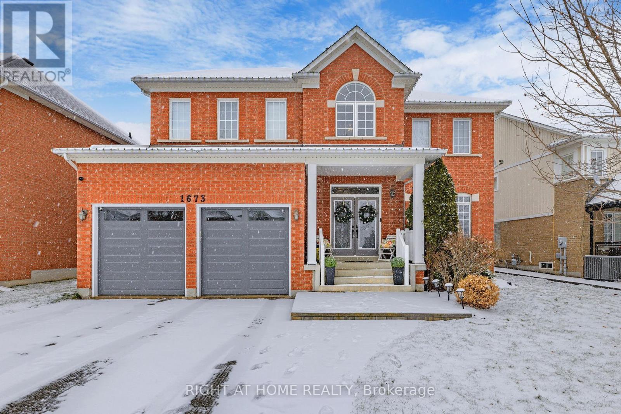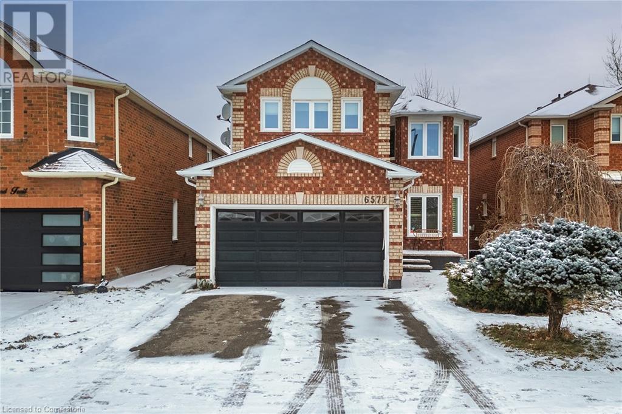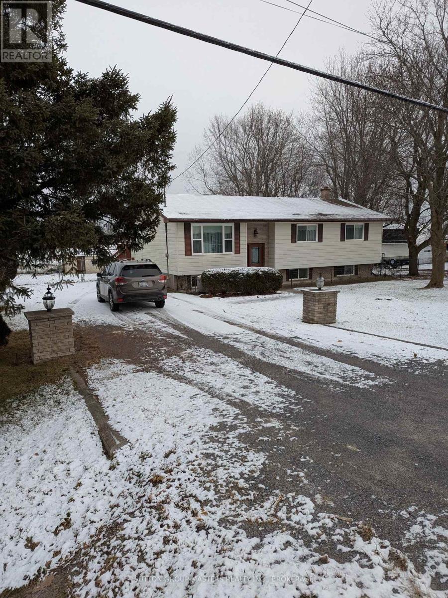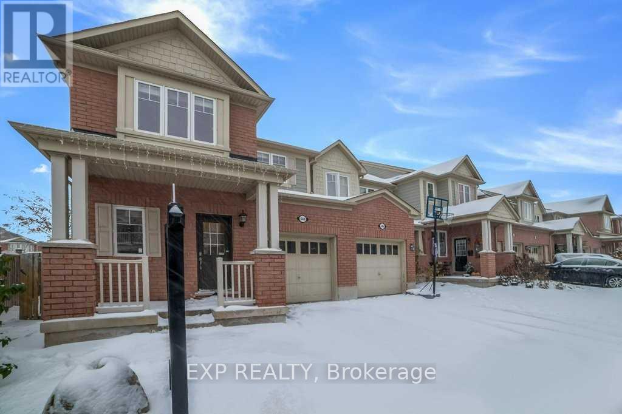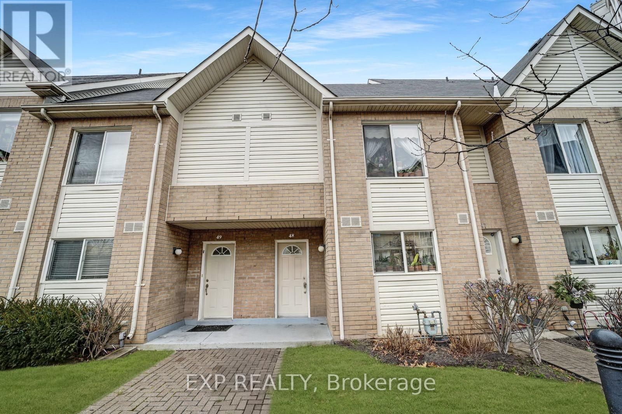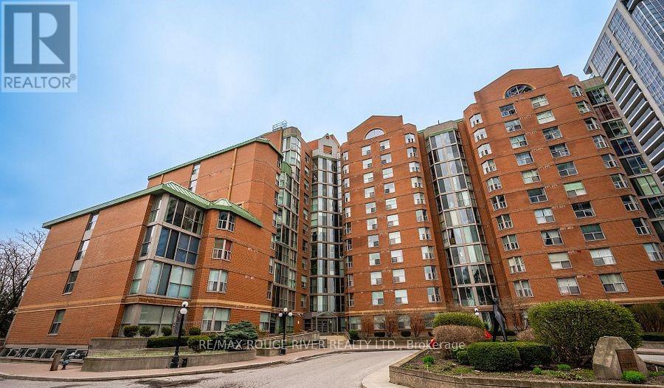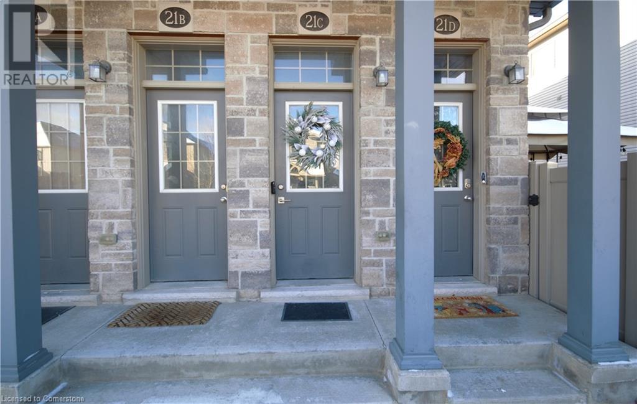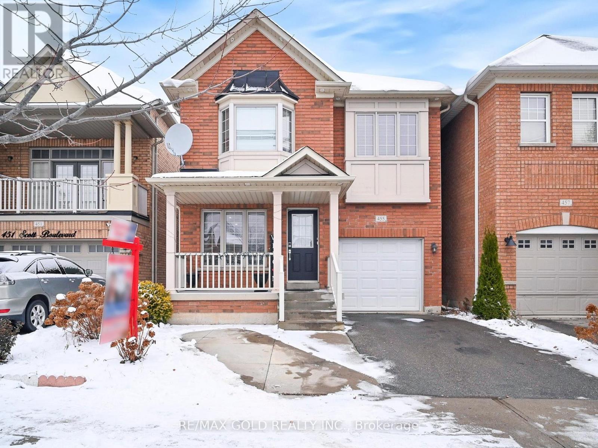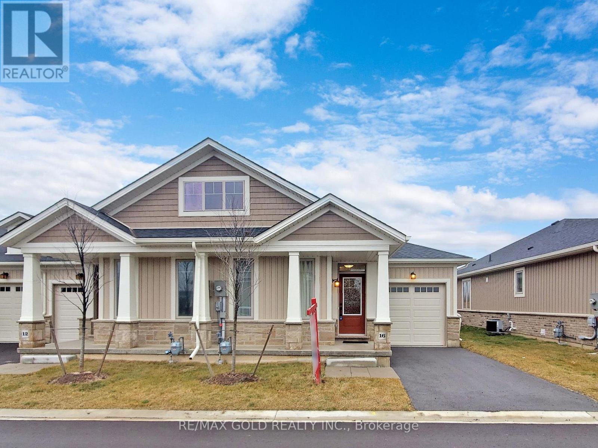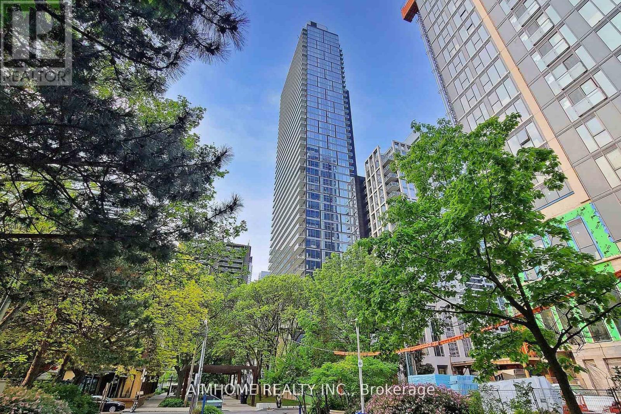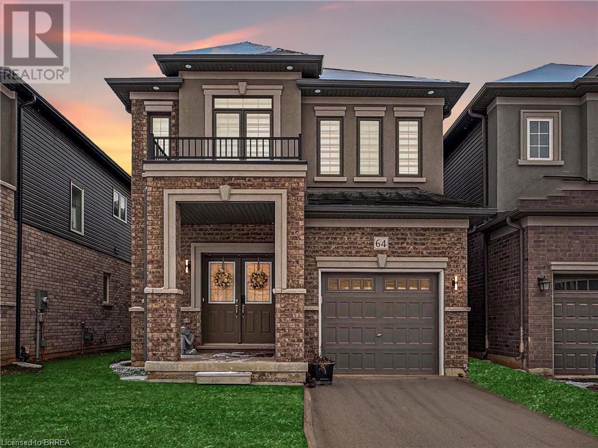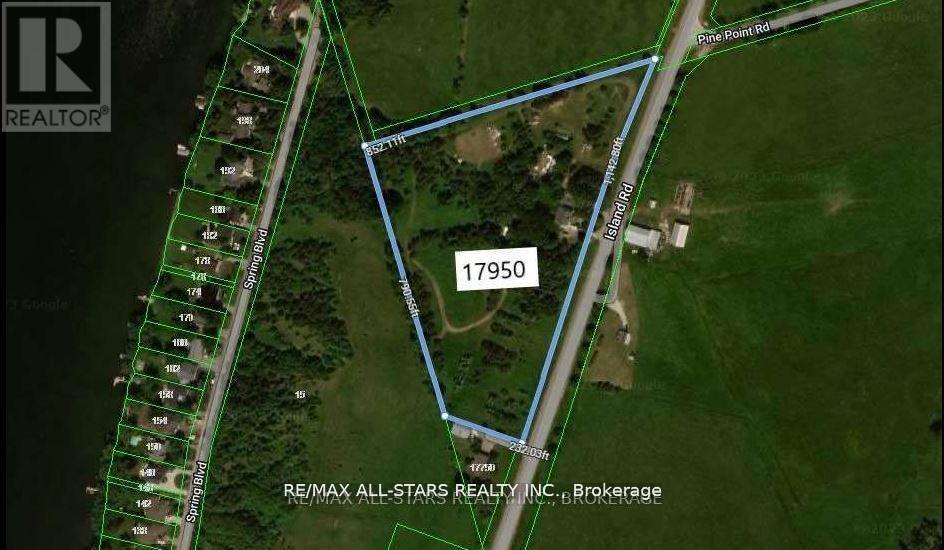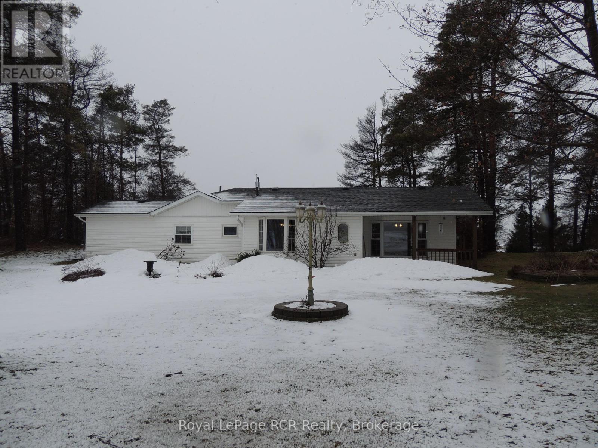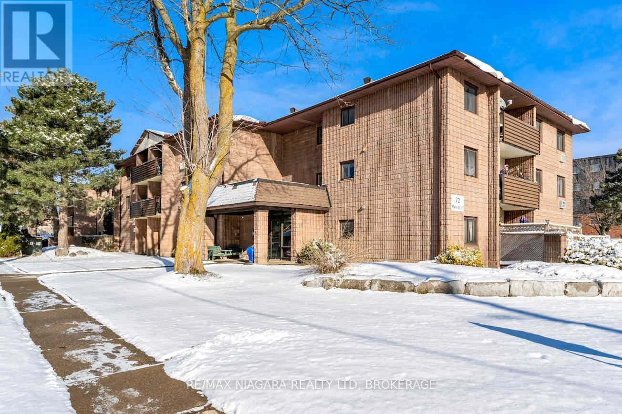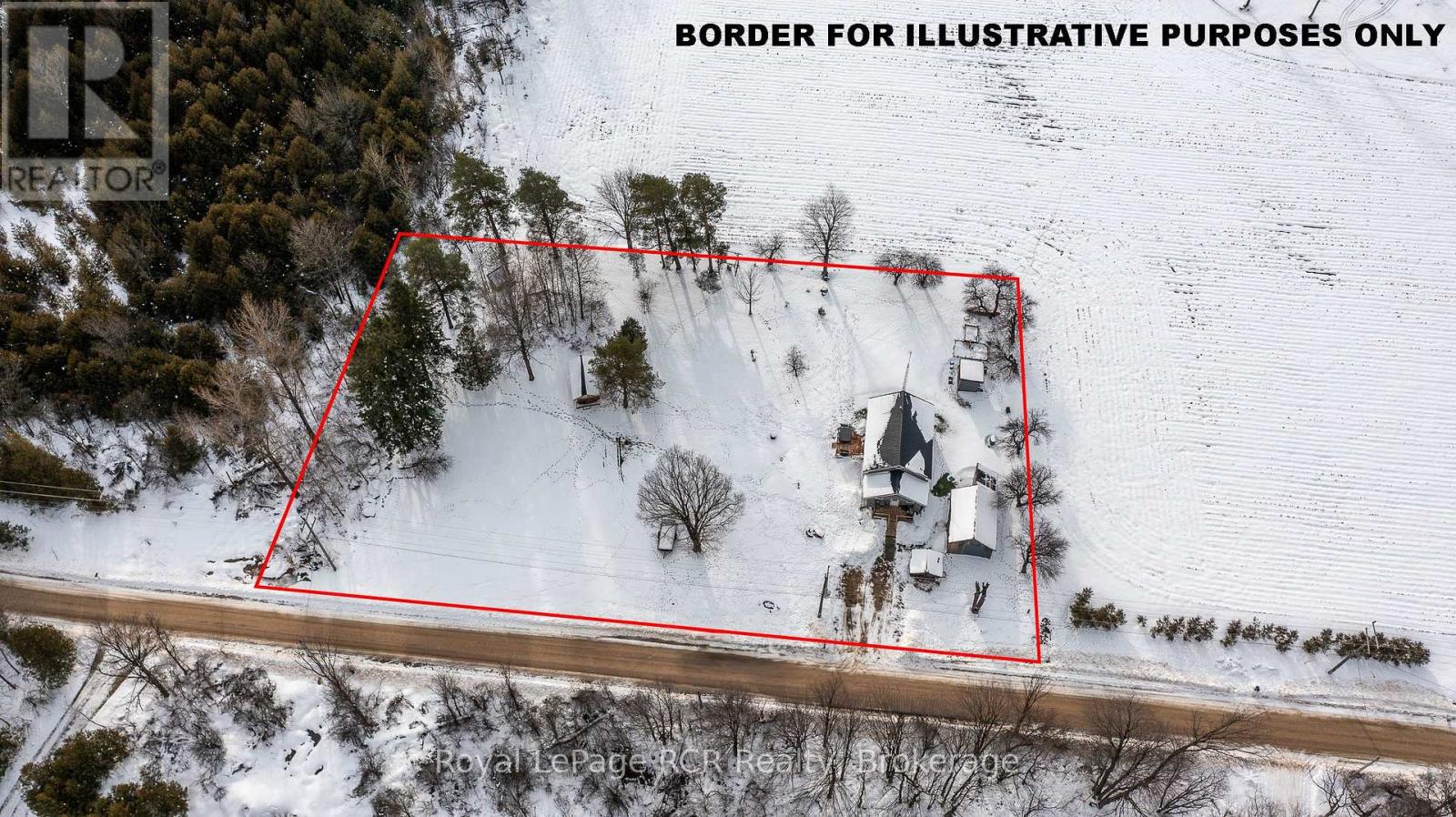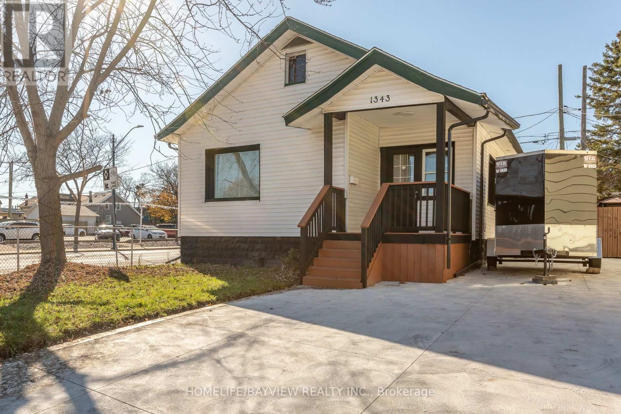1673 Ballantrae Drive
Oshawa, Ontario
Prepare To Be Blown-Away By This Absolutely Exquisite Home In The Prestigious Neighbourhood Of North Oshawa. You Will Be Amazed At This Perfectly Crafted Family Home Providing The Best Of Living/Entertaining. From The Moment You Step Through The Double Iron/Glass Entry Door, You Are Greeted By Soaring High Ceilings, Natural Light, And A Unique Open Concept Layout. The Chef's Kitchen Is A Gourmets Haven Equipped With Stainless Steel Appliances, Granite Counters, Centre Island, And Array Of Ambient Pot Lights To Suit. Adjacent To Kitchen Is A Separate Breakfast Area And Dining Area For Those Special Family Meals/Entertaining, Adjoined By Spacious Family Room Featuring Cozy Double-Sided Gas Fireplace; French Doors Lead To Library; Great Room Overlooks A Fully Fenced Backyard. Walkout To Your Private Oasis That Boasts Interlocked Patio And Enjoy Summer Evenings Under The Gazebo, Or A Relaxing Soak In The Hot Tub Under The Pergola. Enjoy Outdoor Living At Its Finest! Curved Hardwood Stairs With Berber Runner Carpet Lead To Spacious 2nd Floor, Having A Ginormous Master Bedroom With Large Walk-In Closet, And Extra-Large Private Ensuite Bathroom Showcases A Spa-Like Experience With Soaker Tub, Glass Shower, And Granite Counter With Large His/Hers Vanity; 2nd Bedroom Has Full 4Pc And Walk-In Closet; 3rd & 4th Bedrooms Share A Semi-Ensuite. For Your Added Convenience, Central Vac, And Direct Access From The 2 Car Garage Into Your Home, backing onto Laundry Room. The Finished Basement Offers Additional Living Space With Bedroom, Storage Space, Versatile Gymnasium/Office, Electric Fireplace, And Large Rec Room Softly Illuminated By Pot Lights. Water Softener Throughout House And Reverse-Osmosis Drinking Water. Close To High Ranked Schools. Steps To Shopping, Cinema, Restaurants, Parks, Trails, And More. Lovingly Maintained By Owner. This Home Truly Has It All From Top To Bottom. Don't Miss The Opportunity To Make This Exceptional Home Yours! Schedule Your Private Showing Today! **** EXTRAS **** YOU **MUST** WATCH THE VIDEO. Highly Sought-After Neighbourhood. Remarkable Open Concept Layout. Top-Rated Schools. 407 Highway. Shops. Restaurants. Parks/Trails, And Much More From Top To Bottom, And Front To Back. Book Your Showing Today! (id:35492)
Right At Home Realty
22 Serenity Lane
Brampton, Ontario
Discover the ideal harmony of comfort, convenience, and community in this beautifully designed 4-bedroom home, enhanced by a spacious 2-bedroom basement suite with a private entrance. No houses at the back. Filled with natural light, this impeccably maintained property features second-floor laundry, direct internal access to the garage, and a modern Wi-Fi enabled garage door system for added convenience. Perfectly positioned, the home backs onto a school and is just a short walk to both primary and secondary schools. With unbeatable access to Highway 410, a nearby hospital, Trinity Mall, and a host of local amenities, this residence is a rare find for families and professionals seeking a connected and vibrant lifestyle. (id:35492)
RE/MAX Realty Specialists Inc.
4213 Briarwood Avenue
Niagara Falls, Ontario
Welcome to 4213 Briarwood Avenue in Niagara Falls, a fully renovated home offering modern style and functionality. This property features hardwood floors throughout, a brand-new kitchen with updated cabinetry and beautifully renovated bathrooms. With four finished levels, including a walk-up basement and a spacious third level with large windows, this home provides ample living space. The deep 238-foot lot has no rear neighbors, offering privacy and tranquility. Located directly across from a park in a family-friendly neighborhood close to schools and amenities, this home is move-in ready and perfectly situated. Contact us today to book your showing! (id:35492)
Royal LePage NRC Realty
3635 Walnut Grove Road
Mississauga, Ontario
Over 7400 square feet of custom built palatial luxury **rare actual truly above grade** set upon magnificent 100 ft by almost 260 ft sequestered retreat. 5 regal expansive bedrooms each complete with luxurious ensuite and being part of 9 total bathrooms overall. Jaw dropping minimalistic contemporary designer kitchen will inspire the chef in anyone. Massive open concept 2 storey Great Room. Magnificent 7 CEO worthy main floor library.Voluminous Grand entry open to formal Living & Dining rooms befitting your large formal dinner affairs & coveted extended family tributes. Simply in a class of its 3635 Walnut Grove will exceed & graciously accommodate all of your expectations. Strategically located just a quick drive to international airport, downtown Toronto, renowned hospitals & desirable private schools. **** EXTRAS **** Control Systems, Landscaped, Exterior Lighting, Rainbird Sprinkler system, Firepit, Bulthaup Custom Kitchen, 10ft Ceilings throughout, 22ft ceiling in Foyer and Great Room, 2 Furnaces, Heated flr in Foyer, Mudroom and Primary Ensuite (id:35492)
Hodgins Realty Group Inc.
663 Lakeview Avenue
Oshawa, Ontario
Gorgeous Turn Key Home Located in the lakeshore Oshawa***Newly renovated two units Bungalow On A Premium Sized Lot***BSMT APT with separate entrance***Whole house LED spotlight***New appliance, multiple function modern kitchen sink and faucet, Nest thermostat*** All Brick, 3 Bedroom +2 bedroom*** New Furnace (2014)***Don't Miss Out On This Gem In A Lovely Family Neighborhood **** EXTRAS **** Wall Scones in Living/Dining Area (id:35492)
First Class Realty Inc.
615 Cumberland Avenue
Burlington, Ontario
Welcome to this lovely renovated 3+1 Bed, 2 Bath bungalow on a massive 65x140 foot lot in the sought after Dynes neighbourhood of South Burlington! This property has 2,400 Sqft of living area with a detached 2 car garage/workshop. It features a large sun filled kitchen and dining area, open and spacious living area with brand new pot lights/lighting, window blinds, flooring, ceiling & paint. Separate side entrance to newly renovated basement. Large open concept rec room and renovated 3 piece bathroom with glass shower. New flooring, freshly painted (Besides the laundry room) and finished 4th bedroom. Many upgrades throughout the home including Hot Water Heater (2022)- Owned, AirConditioner (2023) Washer & Dryer (2022) Dishwasher (2022). Steps from Burlington Mall, and very close to great schools, highways, and transit. Ready to move in! Book a showing today (id:35492)
RE/MAX Escarpment Realty Inc.
6571 Alderwood Trail
Mississauga, Ontario
Discover your dream home in the highly sought-after Lisgar neighborhood - a beautifully renovated 4+1 bedroom gem designed for modern living and ultimate comfort. This stunning residence boasts a sleek, renovated white kitchen featuring a large quartz island, abundant counter and cabinet space, and stainless steel appliances - a true chefs delight. Enjoy the fresh ambiance of new floors, updated bathrooms, and freshly painted walls and ceilings, all thoughtfully crafted to make this home truly move-in ready. Step outside to an entertainers paradise with a spacious deck (2019) and a new patio (2020), perfect for hosting summer barbecues or unwinding in the evenings. Major updates include a new roof and windows (2014) and a furnace replacement (2018), ensuring peace of mind for years to come. The garage is future-ready with a 30-amp breaker for electric car charging, while a reverse osmosis water softener guarantees crisp, clean water throughout the home. Set in a family-friendly neighborhood with excellent schools, lush parks, and convenient amenities just minutes away, this home combines modern upgrades, thoughtful details, and an unbeatable location. Don't miss your chance to live in Lisgar - a community you'll be proud to call home! (id:35492)
Exp Realty
6571 Alderwood Trail
Mississauga, Ontario
Discover your dream home in the highly sought-after Lisgar neighborhood—a beautifully renovated 4+1 bedroom gem designed for modern living and ultimate comfort. This stunning residence boasts a sleek, renovated white kitchen featuring a large quartz island, abundant counter and cabinet space, and stainless steel appliances—a true chef’s delight. Enjoy the fresh ambiance of new floors, updated bathrooms, and freshly painted walls and ceilings, all thoughtfully crafted to make this home truly move-in ready. Step outside to an entertainer’s paradise with a spacious deck (2019) and a new patio (2020), perfect for hosting summer barbecues or unwinding in the evenings. Major updates include a new roof and windows (2014) and a furnace replacement (2018), ensuring peace of mind for years to come. The garage is future-ready with a 30-amp breaker for electric car charging, while a reverse osmosis water softener guarantees crisp, clean water throughout the home. Set in a family-friendly neighborhood with excellent schools, lush parks, and convenient amenities just minutes away, this home combines modern upgrades, thoughtful details, and an unbeatable location. Don’t miss your chance to live in Lisgar—a community you’ll be proud to call home! (id:35492)
Exp Realty
2212 Battersea Road
Kingston, Ontario
2212 Battersea Road is just five minutes north of the 401 and just steps south of Glenburnie Public School. It is on the east side of the road offering a calming view overlooking a fully fenced rear yard and farmers fields beyond. This elevated bungalow has three bedrooms upstairs and doorway from the kitchen to a generous 13 foot by 30 foot elevated deck. The interior is in excellent condition. Strip hardwood floors, carpet and tile on the main level and carpet in the lower level all in excellent condition. Newer kitchen cupboards and counters in recent years. The lower level boasts a family room with a hearth with a chimney for a woodstove, but currently has an electric woodstove in place. The den (sitting room) could easily be converted to a generous bedroom. The three piece bathroom is conveniently located off the family room. Many upgrades over recent years, roof (two years), HWT (one year), furnace, carpet, trim, doors, windows, etc. **** EXTRAS **** 12x12 foot shed (id:35492)
Sutton Group-Masters Realty Inc.
2607 Norman Road
Hamilton, Ontario
Perfect Location. Far Enough to Reside In Peace Yet Close Enough To All That You Need. Just A Short 10 Minute Drive South Of Cambridge. This Wide, Almost 1/2 Acre Lot Nestled In A Peaceful Pocket Of Rural Flamborough Features A Rustic Inspired Updated 3 Bedroom Raised Bungalow. Upgrades With A Charming Touch And Custom Finishes, Top To Bottom Fine Quartz Backsplash in Walk-Out Bright Kitchen And Bathroom. A Newly Upgraded Basement Featuring A Spacious Recreational Area With Direct Access to Garage. Appreciate The Serene And Relaxed Atmosphere In The Generous 2 Level Walk-Out Deck From The Comfort Of The Dining Room To Host Your Guests. **** EXTRAS **** BBQ, 4 Storage Sheds. Upgraded Water filtration system, roof, siding, windows (2021). (id:35492)
Ipro Realty Ltd.
648 Marks Street
Milton, Ontario
Spacious End Unit Townhome on a Premium Lot Located on Quiet Street. This Freehold Townhome offers over 1,500 sq. ft. of living space and features a Covered Porch, 3 Bedrooms, and 3 Bathrooms, as well as a 2nd Floor Laundry. The property boasts many upgrades, including smooth ceilings on the main floor, a professionally finished basement, under mounted sinks and countertops, upgraded cabinets, valence lighting, pot lights, a deck, a pergola, a gazebo, and a gas fireplace with a mantle. It also includes an Energy Star package and an access door to the garage. The professionally landscaped yard is a bonus. Conveniently located within walking distance to shopping, a recreation center, a hospital, schools, and public transit. (id:35492)
Exp Realty
64 Bergenstein Crescent
Fonthill, Ontario
Discover the perfect blend of luxury and comfort in this custom-built ERIC WIENS home located at 64 Bergenstein Crescent in the beautiful community of Fonthill . This exquisite residence offers everything you need for modern living. Step inside to find a stylish office, ideal for your work-from-home needs. The spacious open-concept living room and kitchen create an inviting atmosphere, perfect for entertaining. Enjoy a chef’s paradise with upgraded cabinetry, a large island, quartz counters, high-end stainless steel appliances, and a walk-in pantry. The living room boasts high ceilings and a natural gas fireplace, making it the perfect space for gatherings. Conveniently located on the first floor, the master bedroom ensures easy accessibility and comfort. It features a large ensuite washroom with a soaker tub, oversized glass shower. The first-floor laundry room includes garage door entry and a custom dog wash spa for your furry friends. Upstairs, you will find a loft and two additional spacious bedrooms and a full bathroom, providing ample space for family or guests. The walkout basement is unfinished and ready for your personal touch, with bathroom and heated floor rough-ins. Outside, a large concrete pad with footings for future deck and stunning views create a serene outdoor retreat. This home combines modern amenities with thoughtful design, making it a true forever home. Don’t miss out on the opportunity to make 64 Bergenstein Crescent yours! (id:35492)
Keller Williams Edge Realty
2939 Arvida Circle
Mississauga, Ontario
'Tis the season! Don't miss out on this gift of a home! Raised Bungalow in the heart of Meadowvale, Income potential from a separate entrance leading to the lower level. Rich dark Walnut Hardwood Flooring on the upper level, 3 good-sized bedrooms with solid wood doors and upgraded hardware. Primary with a custom closet and walk-out. Kitchen is fully equipped with S/S Appliances, tiled floors, granite countertops, beautiful cabinetry, and a glass tiled backsplash. Living/Dining combination contains a huge window with California Shutters, ample square footage, and a double closet for storage. Side entrance leads to a huge backyard with a composite deck, hot tub, stamped concrete patio and in-ground sprinkler. Backyard also contains an outdoor bar with an automatic roll up window for you to enjoy all summer. Basement is wired for sound in the ceiling with Laminate Flooring and a Gas Fireplace with remote, you will also find the laundry room with more storage and a 200 amp electrical panel, a door leading to the single-car garage containing an epoxied floor and automatic opener. This home has everything for a growing family in a perfect location! **** EXTRAS **** Tiki Bar and shed in backyard, Hot Tub, Ring Doorbell at Front Door (id:35492)
Keller Williams Real Estate Associates
48 - 3648 Kingston Road
Toronto, Ontario
Discover this beautifully updated 4-bedroom condo townhouse, perfect for families or investors. The second level features 2 bedrooms and a master bedroom with its own ensuite, plus an additional bathroom for convenience. The finished basement includes a spacious fourth bedroom, a private washroom, in-suite washer and dryer, and a small storage area ideal for a couple with children or as a rental suite, complete with a fridge for added value.The newly renovated kitchen shines with modern finishes, and hardwood floors extend throughout the bright and inviting layout. Situated close to the stunning Scarborough Bluffs, this home offers easy access to public transit, top-rated schools, shopping, and family-friendly amenities, including a playground and manicured gardens.With one underground parking spot included, this property combines comfort, style, and practicality. Dont miss this opportunity to own a home that checks all the boxes! (id:35492)
Exp Realty
207 Eagle Street
North Middlesex, Ontario
OPEN HOUSE SUN, JAN 5 1-3PM. UNBELIEVABLE VALUE AT EVEN BETTER PRICE - 2,044 SF 4 BED, 4 BATH NEW CONSTRUCTION HOME - ONLY 28 MIN TO LONDON & 19 MIN TO STRATHROY - DEEP LOT - SEPARATE EXTERIOR SIDE ENTRANCE TO ENHANCE POTENTIAL INCOME OPPORTUNITIES OR ACCOMMODATE BUSY FAMILY - SITUATED ON QUIET CUL-DE-SAC - NEVER LIVED IN - TARION WARRANTY AVAILABLE - 15 MIN TO GRAND BEND. Have you been searching for a property that doesn't compromise design or modern comforts, and is located in a community that offers quality of life? This is the epitome of elevated rural living. Located in Merritt Estates, you're situated in a new subdivision on the corner edge of beautiful Parkhill, nestled in a natural setting and siding on a 634 acre conservation area. Approx 160 feet from the property is an approx 6km long pedestrian trail - the perfect place to bike, jog, walk the dog, or take the kids out to explore. The lot depth on this property is impressive - a rare find in new construction. Situated on a quiet cul-de-sac, you will find more comfort letting the kids play out front. The west-facing backyard is a blank canvas and waiting for you to build the outdoor oasis of your dreams - envision making memories on your future deck - all with beaming trees and westerly sunset skies as your backdrop. The vision for the exterior of this property was born out of durability. Timeless stucco and brick stands the test of time and offers gorgeous curb appeal. Enjoy modern interior design with neutral colour choices, engineered hard wood floors, porcelain tiles, and 9' ceilings. Four spacious bedrooms on the upper level, one with a Junior Suite, provides plenty of room for a growing, active family. Enhancing the already impressive Primary Suite is a large covered balcony where you can sit and enjoy your morning coffee. Parkhill is growing and full of amenities such as a Foodland, YMCA, arena, multiple schools, a large conservation area, restaurants, and much more. **** EXTRAS **** EXCLUSIVE LIMITED TIME OFFER: BUILDER CAN FULLY FINISH BASEMENT FOR ONLY $45,000+HST - EV conduit in garage ready for wiring. Taxes not yet assessed. CALL FOR DETAILS! (id:35492)
Prime Real Estate Brokerage
11 Bloem Avenue
Toronto, Ontario
The Best Opportunity To Own A Semi-Detached Home In The Highly Sought After Caledonia-Fairbank Community! Pride of Ownership! North Facing, Bright & Spacious 2 Bedroom 2 Storey Home With a Finished Basement. Sparkling Clean Starter In Excellent Location. Open Concept Main Floor, Small Private Yard, Legal Front Parking. Perfect For First-Time Buyers Or Investors. Conveniently Located, Close To TTC/Subway/Allen/401, Shops and Restaurants. Don't Miss This Deal. Priced To Sell. **** EXTRAS **** Window Coverings, Elf's, Fridge, Stove, Washer, Dryer, Built-In BBQ In Backyard. (id:35492)
Peak Prime Realty Inc.
535 Bedford Street
Cornwall, Ontario
This well-maintained duplex offers two spacious 2-bedroom, 1-bathroom units, each with separate entrances and utilities. Perfect for investors or those looking for additional income, the property provides an excellent opportunity with reliable rental potential. The upper unit is tenanted (month-to-month) at $1400/month + utilities and includes fresh paint, and an updated bathroom. The lower unit is tenanted (month-to-month) at $745/month + utilities. Located in the heart of the city, with easy access to schools, parks, shopping, and public transit, 535 Bedford St. offers convenience and comfort for residents.With ample parking and a solid rental history, this duplex is a great investment opportunity in Cornwall. Whether you're looking to generate income or live in one unit while renting out the other, this property checks all the boxes. Don't wait to book your showing! (id:35492)
Century 21 Shield Realty Ltd.
1002 - 5795 Yonge Street
Toronto, Ontario
Welcome to the desirable Turnberry Court building, featuring Concierge services, and free parking, with the recent upgrades to elevators, the lobby, freshly painted& wallpapered hallways, and new carpets. An established building community with many owners living in the building for over 20 years. The high-demand area of Yonge & Finch, in the North York area, has numerous restaurants, cafes, shopping, steps from the Finch Subway station and Finch Go Station, parks, schools, The Art center, and a new large grocery store will be built in the New Year, within a walking distance.This large unit has 2 bedrooms, 2 bathrooms + solarium, 922 sq. ft renovated Kitchen and Bathrooms, en suite laundry, freshly painted, large bright windows, great layout for a living and separate dining room area. Amenities include an Outdoor pool, Squash court, BBQ area, and free visitor parking. Move in before the New Year and start living in the high-energy area of Newtonbrook and be close to all of your needs. (id:35492)
RE/MAX Rouge River Realty Ltd.
101 - 2772 Keele Street
Toronto, Ontario
Rarely Offered 2 Bedroom Main Floor Corner Unit With Walkout to Private Fully Fenced Terrace/Yard- & Exterior of Building for Super Convenience!! No Elevator Wait, Just Walk Straight in for Easy Access! Over 10 feet high Soaring Ceilings and Split-Bedroom Design for Privacy. Bright and Airy Open Concept Kitchen, Living Room / Dining Room Area. The Kitchen Features Stainless Appliances Including Newer Dishwasher, Microwave/Hood Fan. Stackable Washer/Dryer are approximately 1 year old. Enjoy abundant Natural Light from the Large Window/Sliding Door and Step Out to Your Private Terrace Updated laminate flooring in primary bedroom and living/dining area. Includes 1 Parking & 1 locker. Convenient North York Locale. Close to Parks, Public Transit, Shopping, Yorkdale, Major Highways and Hospital. Ideal for Retirees or Anyone Seeking a Move-in-Ready Home with Main Floor Accessibility. **** EXTRAS **** Corner Unit! Updated Flooring in Living Area & Primary Bdrm;Newer B/I Stainless Steel D/washer,Newer M/wave/Hood Fan,Stackable Washer & Dryer Approx 1 year old! 1 parking & 1 locker Visitor Prking! FANTASTIC BUILDING & NORTH YORK LOCATION! (id:35492)
Royal LePage Terrequity Realty
388 Old Huron Road Road Unit# 21c
Kitchener, Ontario
Newer Modern Townhouse, just 4 units per building! This stunning 2-storey townhouse combines modern design with functionality, perfect for first-time buyers, professionals, or empty nesters. *Main Floor Features: A bright dining room-ideal for entertaining. A spacious kitchen with a large island featuring a breakfast bar, a walk-in pantry, a window over the sink, and an elegant backsplash. A living room with serene views of the deck and lush green space. A huge laundry room with full-sized front-load washer and dryer, laundry tub, and storage space. And a convenient guest powder room. *Second Floor Highlights: Originally designed as a 3-bedroom layout, now thoughtfully reconfigured into two large bedrooms, each with its own ensuite bathroom for ultimate privacy. Both bedrooms feature ample closet space. Additional storage with a large closet and linen closet. *Parking right at your front door* for easy access. A large deck off the living room, perfect for summer relaxation, with extra storage space below. This home offers a modern, low-maintenance lifestyle in a desirable community. Don’t miss this opportunity! (id:35492)
RE/MAX Real Estate Centre Inc. Brokerage-3
95 Old Colony Road
Richmond Hill, Ontario
Stunning North-East Facing Home - Luxury Meets FunctionalityThis exceptional bungalow-loft offers 9-ft ceilings on the main floor, brand-new windows, a new patio door, upgraded insulation, and elegant hardwood floors. The modern kitchen shines with under-cabinet lighting, pot lights, and high-end appliances, while the cozy gas fireplace and walkout to a spacious backyard enhance the home's charm.The backyard is perfect for entertaining, with interlocking stone, a private gazebo, and a beautiful maple tree showcasing vibrant fall colors. A fully finished 2-bedroom basement with a full kitchen and 3-piece bathroom offers great rental potential with an option to add a separate entrance.Located steps from top-ranked schools, Bond Lake Park, and the ice arena, this home is minutes from Lake Wilcox, scenic trails, a community center, gym, pool, and grocery stores. With a 2-car garage, 4 driveway parking spaces, and proximity to nature and amenities, this is the ideal family home.Your dream home awaits, don't miss this rare find **** EXTRAS **** Minutes from Lake Wilcox and Sunset beach. (id:35492)
Save Max Real Estate Inc.
455 Scott Boulevard
Milton, Ontario
Spacious detached home with 4+2 bedrooms and 4 bathrooms, offering approx 2,100sq. ft. plus a professionally finished in-law/nanny suite with a separate entrance and laundry. Features include hardwood flooring on the main level, indoor and outdoor pot lights, and a bright, open-concept layout. The kitchen boasts granite countertops, a center island, backsplash, and stainless steel appliances, with a walkout to the patio. Upgraded quartz countertops in all main bathrooms. Conveniently located within walking distance to Catholic and public elementary schools, parks, trails, and amenities. Enjoy stunning sunsets over the escarpment right at your doorstep. (id:35492)
RE/MAX Gold Realty Inc.
5 Farley Circle
Georgina, Ontario
Craving lakeside living without sacrificing city convenience? This is your chance! Nestled in one of Georgina's finest neighbourhoods, this custom build home offers an exclusive private beach access, year round and a side yard access, ideal for parking your watercrafts or snowmobiles. Why settle for an ordinary lifestyle when you can have it all here? The Open-Concept Kitchen & Dining Area Is Perfect For Hosting, While The Gourmet Kitchen Will Impress Any Chef. Granite Counters, Double Basin Farmhouse Sink, 48 Gas Range with Indoor Grill, Built-In Double Wall Oven and New Stainless Steel Fridge Is Perfect For Entertaining. Oversized Windows Bathe the living room in natural light, creating a bright and welcoming space. Ascend The Stunning Floating Spiral Wood Staircase To The Second Floor where you'll find dark brown hardwood floors throughout. The oversized primary bedroom is a true retreat, complete with a spacious walk-in closet and 5-piece ensuite with double vanity, a soaker tub. **** EXTRAS **** Fiber optics internet from Bell. (id:35492)
Exp Realty
68 Kelly Crescent
Markham, Ontario
Immaculately Well-Maintained Detached House With 4+1 Bed 3 Bath In High Demand Wismer. Original Owner. The Seller Owns The Solar Panels Outright And Has A 10-Year Contract In Place. The Income Generated By The Solar Panels As $3,500 To $3,800 Annually For The First 10 Years. After This 10-Year Period, The System Transitions To Net Metering Without Requiring Additional Work. This Represents A Significant Bonus For The Buyer, Offering Immediate Financial Benefits And Ongoing Returns. Freshly Painting. 9Ft Ceiling @ Main Fl With Very Functional Open Concept Layout. Hardwood Fl Thru-out Main Fl. Upgraded Modern Kitchen W/Granite Countertop & Backsplash, And Cabinets And Open Concept Arc Curve. Large Breakfast Area Can Walk-out To Deck. The Primary Bedroom Features A 4Pc Ensuite And Walk-In Closet. Direct Access To Garage, And Interlock In Front For Additional Parking. Mins To Top Ranking Schools Wismer P.S & Bur Oak S.S. Close To Park, Restaurant, Supermarket, 3 GO Stations, And All Amenities. The Convenience Can't Be Beat. This Home Is Perfect For Any Family Looking For Comfort And Style. Don't Miss Out On The Opportunity To Make This House Your Dream Home! A Must See!!! **** EXTRAS **** Furnace (2022). Upgrade Light Fixtures. Roof (2011 May). Foundation (2011 May). Upgrade Front Entrance with Stucco. (id:35492)
Anjia Realty
92 Barrow Crescent
Ottawa, Ontario
Welcome to 92 Barrow, a great townhome condo located in the sought-after neighborhood of Katimavik! The main level features a powder room (2020), hardwood flooring in the living and dining areas, and new laminate flooring (2024) in the kitchen and front foyer. Upstairs, there is hardwood flooring (2017) with 3 bedrooms, a spacious primary bedroom with a 2pc ensuite and a full bathroom. Both upstairs bathrooms were updated in 2020. The finished basement provides added living space, storage space/utility room with a new furnace (2024) and the washer & dryer (2019). Enjoy the private, hedged yard with a deck (2019) with direct access onto parkland, with parks, shopping, and recreational facilities nearby! Full list of recent updates: Floors in the kitchen & foyer, furnace, paint, duct cleaning, LED lighting, basement ceiling. $7,400 in total! (id:35492)
Engel & Volkers Ottawa
16 Noah Common
St. Catharines, Ontario
This charming 2-bedroom, 2-bathroom end unit bungalow is located in a peaceful and friendly neighborhood. The newer home offers convenient access to a single-car garage. The bright dining and living area leads to a lovely backyard. The spacious master bedroom includes a 4-piece ensuite and a walk-in closet. The second bedroom is perfect for an office or guest room. The large basement provides plenty of space for future possibilities. Whether you're buying your first home, investing, or planning for retirement, this home is a great choice! **** EXTRAS **** Strategically located with close proximity to Hwy 406 & QEW, just a few kilometers away from Brock University. Enjoy the convenience of being minutes from shopping malls, groceries, and a variety of restaurants, POTL Fees - $130 (id:35492)
RE/MAX Gold Realty Inc.
205 Eagle Street
North Middlesex, Ontario
UNBELIEVABLE VALUE AT EVEN BETTER PRICE - 2,044 SF 4 BED, 4 BATH NEW CONSTRUCTION HOME - ONLY 28 MIN TO LONDON & 19 MIN TO STRATHROY - 162 FEET DEEP LOT - SITUATED ON QUIET CUL-DE-SAC - NEVER LIVED IN - TARION WARRANTY - 15 MIN TO GRAND BEND - SEPARATE EXTERIOR SIDE ENTRANCE TO ENHANCE INCOME OPPORTUNITIES OR ACCOMMODATE BUSY FAMILY. Have you been searching for a property that doesn't compromise design or modern comforts, and is located in a community that offers quality of life? This is the epitome of elevated rural living. Located in Merritt Estates, you're situated in a new subdivision on the corner edge of beautiful Parkhill, nestled in a natural setting and siding on a 634 acre conservation area. Approx 110 feet from the property is an approx 6km long pedestrian trail - the perfect place to bike, jog, walk the dog, or take the kids out to explore. The lot depth on this property is impressive 162 feet deep - a rare find in new construction. Situated on a quiet cul-de-sac, you will find more comfort letting the kids play out front. The west-facing backyard is a blank canvas and waiting for you to build the outdoor oasis of your dreams - envision making memories on your future deck - all with beaming trees and westerly sunset skies as your backdrop. The vision for the exterior of this property was born out of durability. Timeless stucco and brick stands the test of time and offers gorgeous curb appeal. Enjoy modern interior design with neutral colour choices, engineered hard wood floors, porcelain tiles, and 9' ceilings. Four spacious bedrooms on the upper level, one with a Junior Suite, provides plenty of room for a growing, active family. Enhancing the already impressive Primary Suite is a large covered balcony where you can sit and enjoy your morning coffee. Parkhill is growing and full of amenities such as a Foodland, YMCA, arena, multiple schools, a large conservation area, restaurants, and much more. **** EXTRAS **** EXCLUSIVE LIMITED TIME OFFER: BUILDER CAN FULLY FINISH BASEMENT FOR ONLY $45,000+HST - EV conduit in garage ready for wiring. Taxes not yet assessed. CALL FOR DETAILS! (id:35492)
Prime Real Estate Brokerage
1816 - 1 Gloucester Street
Toronto, Ontario
1816 **Two suites with private elevator DIRECT access on the same floor! Once in years opportunity unmissable! **2 Parkings and 2 Lockers, **58K upgraded from the builder's , heated ensuite bathroom floor, Engineered hardwood floors throughout, Floor-to-ceiling windows, Capped ceiling outlet in foyer, den, dining and bedrooms* Sculptural glass tower Private Residences, 24-hour concierge, Two levels of hotel inspired amenities, the best in entertainment and recreational lifestyles, Modern elevators with custom designed cabs, Scavolini Spacious open concept kitchens with island*Stylish under cabinet lighting, elegant quartz countertop, exquisite quartz backsplash, Pantries Offer with Disclosure of realtor. **** EXTRAS **** Private elevator direct access: one side to Unit 1815, the other side door to Unit 1816. Offer with Disclosure of realtor. (id:35492)
Aimhome Realty Inc.
1815 - 1 Gloucester Street
Toronto, Ontario
**Two Suites With Private Elevator DIRECT Access On The Same Floor! Once In Years Opportunity Unmissable! **2 Parkings And 2 Lockers, **30K Upgraded From The Builder's , Heated Bathroom Floor, Engineered Hardwood Floors Throughout, Floor-To-Ceiling Windows, Dropped Ceiling In Bathrooms And Kitchens, Capped Ceiling Outlet In Foyer, Den, Dining And Bedrooms* Sculptural Glass Tower Private Residences, 24-Hour Concierge, Two Levels Of Hotel Inspired Amenities, The Best In Entertainment And Recreational Lifestyles, Modern Elevators With Custom Designed Cabs, European-Designer Spacious Open Concept Kitchens With Island*Stylish Under Cabinet Lighting, Elegant Granite Countertop, Exquisite Marble Backsplash, Pantries. Offer with Disclosure of realtor. (id:35492)
Aimhome Realty Inc.
707 - 900 Dynes Road
Ottawa, Ontario
Spacious 3 bedroom, 2 full bath condo. The unit also comes with 1 underground parking spot. Excellent investment opportunity with location to Carleton U and ability to lease each bedroom separately. With some refreshing, this would be a perfect first home. Heat, Hydro and Water included! Ideal Location: close to Carleton University, the Canoe Club, Hogs Back, bike/multi-use paths, the Rideau Canal, the Experimental Farm grounds and Mooney's park. Amazing amenities: exercise center, indoor pool, laundry room, large library rm, party rm, saunas, bike storage, workshop, and guest suites. (id:35492)
Exp Realty
355 Reg Harrison Trail
Newmarket, Ontario
**Spectacular**Showcasing**Exquisite-ONLY 3YRS Luxury 5028 Sqft Open Concept Home (1300 Sqft Finished Basement included as per builders plan) Offers Everything You Could Want - Modern Interior& Elegance-Stunning Features Creating A Sense Of Warmth And Sophistication** 4+1 Bedrooms, A Cozy Loft And 1300 Sqft Finished Basement Sits On A Huge 55'x119' Lot, 9' Smooth Ceiling Throughout Including Basement Chef's Dream Style Kitchen & Severy Area Overlooking A Private-Yard, Open Concept Entertaining Family Room, Breakfast Area Walk Out to Deck. Cedar ceilings on the porch at the front door and backyard doors The Backyard Oasis is an Unbelievable Outdoor Escape Complete With Salt Water Pool With Waterfall, Hot Tub & a Deck with Aluminum Pergola with Evening Lighting and Controller Activated Screens. Truly, a Secret Paradise in the Centre of the City - Look no Further For Your Dream Home! **** EXTRAS **** Appliances Jenn Air Bar Fridge, 36\" Gas Stove, 48\" fridge, Bosch fridge and Microwave in Servery, Dishwasher, Washer & Dryer, All Windows Coverings and Electrical Light Fixtures, Long Inclusion List attached (id:35492)
Homelife Frontier Realty Inc.
2092 Golden Orchard Trail
Oakville, Ontario
Newly Renovated $$$ detached home on a quiet family friendly street in West Oak Trails neighbourhood! Extra long driveway with no-sidewalk! Open concept living room with pot-lights and gas-fireplace, modern kitchen with quartz countertop, gas stove, and lots of storage space! Bright dining area walks out to South-East facing fully fenced backyard. New engineered hardwood throughout! Spacious primary bedroom features walk-in closet, 4-piece ensuite, lots of windows and extra office/living space! Finished basement with functional multi-purpose room! Walking distance to Sobeys, restaurants, and highly ranked schools such as GARTH WEBB; Minutes to beautiful Parks and Golf courses, conveniently located in between 2 major highways, and only a 7 minutes drive to Bronte Go Station. Ideal for families or investors! Move-in Ready! **** EXTRAS **** Fridge, Stove, Rangehood, Washer & Dryer, All Elfs & window coverings. Hot Water Tank owned! Roof (2015), Furnace & AC (2020) (id:35492)
Bay Street Group Inc.
2508 - 24 Wellesley Street W
Toronto, Ontario
Here is your opportunity to own a spectacular 2 Bedroom*2 Baths plus Terraced W/Clear Panoramic Views Of Skyline & Lake-Breathtaking!Brand New Flooring throughout.With in the renowned Century Plaza located in one of the most desirable downtown neighbourhoods. Open concept living room with a separate dining area. Amenities include 24-hour concierge, indoor and outdoor jacuzzis, gym, shared rooftop deck, library and visitors parking. Walkers paradise, Steps to U of T, Toronto Metropolitan University, the Financial District, Yorkville, Queen's Park, Bloor/Yonge, Subway/TTC, incredible eateries & more. (id:35492)
Exp Realty
6442 Road 38 Road N
South Frontenac, Ontario
A FABULOUS T GRANT HOME AT UNDER $550,000.00 SITUATED OFF OF HIGHWAY 38 WITH EASY ACCESS TO KINGSTON. ONLY 2 YEARS OLD ON A NICE COUNTRY LOT. BUILT WITH QUALITY FINISHES SUCH AS THE MODERN KITCHEN WITH ISLAND, MASTER BEDROOM LARGE WITH WALK-IN CLOSET. FULL UNFINISHED BASEMENT WHICH THE BUYERS CAN FINISH TO THEIR LIKING. POSSESSION THE 1RST OF MARCH 2025. A MUST TO VIEW AND PRICED TO SELL. ** This is a linked property.** (id:35492)
Sutton Group-Masters Realty Inc.
217 Mountdale Ave
Thunder Bay, Ontario
Live the dream in this beautifully updated 3 Bedroom, 4-Level Side Split with over 1650 square feet of living space! The open concept main floor features a large Living Room, Bright Kitchen with high-quality countertops, and a Dining Room with a walkout to lounge on the deck or rub-a-dub-dub in the Hot Tub! The relaxation doesn't stop there, head back in for a Sauna, or have the crew over to the rocking Rec Room with a beauty of a Bar. The update list is long: Windows, Shingles, Soffit, Fascia, Eaves, Downspouts, A/C, Paint, Lighting, Deck, 200 Amp Panel, and more! Close to all amenities in the highly walkable Edgewater Park, make 217 Mountdale Avenue your New Year's Resolution! (id:35492)
Royal LePage Lannon Realty
2696 Embleton Road
Brampton, Ontario
Exceptional 16.48-acre property in Brampton's Bram West, ideal for builders and developers. Features a 4200 sq.ft detached 2-storey home with 4+2 bedrooms, double car garage, finished basement with separate entrance, sauna, and 2 fireplaces. Zoned A1, future development potential for medium-to-high density residential. Don't miss this investment opportunity! (id:35492)
Ipro Realty Ltd
64 Macklin Street
Brantford, Ontario
Welcome to 64 Macklin Street in Nature’s Grand, Brantford—where luxury meets nature in perfect harmony. Built in 2023 by LIV Communities, this home stands out as the best value in the neighborhood, with over $120,000 in premium builder upgrades. Imagine stepping into a space that’s both inviting and functional, with an open-concept main floor designed for modern living. Whether you’re hosting a formal dinner or enjoying a cozy breakfast at the island, this layout caters to every occasion. The heart of the home is the family room, where an in-wall gas fireplace creates the perfect ambiance for gatherings or quiet evenings. Upstairs, discover three spacious bedrooms, including a serene primary suite with a luxurious ensuite. Every detail, from the built-in appliances to the sleek finishes, reflects thoughtful design and quality craftsmanship. Nestled in a thriving new subdivision, this property offers unparalleled convenience and natural beauty. Step outside to over 100 acres of conservation land and direct access to the SC Johnson Trail system along the Grand River—your gateway to outdoor adventure. Shopping, dining, and highway access are just minutes away, making this location ideal for busy lifestyles. Don’t miss the chance to call this stunning home your own. Schedule a private viewing today and experience the perfect blend of style, comfort, and convenience! (id:35492)
Real Broker Ontario Ltd.
10680 Main Street
North Dundas, Ontario
Charming 1 1/2 Storey Home with Riverfront Views! This cozy 2-bed, 1-bath home, nestled along the scenic Nation River, offers incredible potential for the right buyer. Featuring an eat-in kitchen, living room, den, and a 3-piece bathroom, laminate flooring throughout. This property is perfect for creating your dream home. The summer kitchen is full of possibilities waiting for your creative touch! Imagine sipping coffee by the river each morning while making this home your own. Whether you're a seasoned renovator or a first-time buyer, this home is ready for transformation. Located just 20 minutes to Kemptville, 15 minutes to Winchester, and 35 minutes to Ottawa, this is the perfect place to call home. Don't miss out, book your showing today! **** EXTRAS **** Property being sold in as-is where-is condition. (id:35492)
Century 21 River's Edge Ltd
17950 Island Road
Scugog, Ontario
Great Property, Walking Distance To The Lake!! Property Is 10.52 Acres, Measurements 8.52 X 790 X 232 X 1,142. Preliminary Draft Plan Attached For 5 Homes. **** EXTRAS **** Lgl Dscrpt cot'd: *Lts 8 + 9 Cartwright (Aka Scugog) Pt 2 40R9649; Scugog* (id:35492)
RE/MAX All-Stars Realty Inc.
472768 Southgate Sdrd 47
Southgate, Ontario
1940 square foot home and detached 30x24 insulated garage on 2 acres in a great country setting. From the covered front porch to the spacious rooms with lots of natural light, this is a great family home. Dedicated dining room, eat-in kitchen with lots of cabinetry, oversized family room with propane fireplace, a games room and 3 bedrooms. Master bedroom addition (early 1990s) with 3 piece ensuite and double closets. A walkout basement in the addition provides extra storage, an office and direct access to the back yard. Terraced lot gives privacy from the road. Many features: invisible fence, circular drive, roof (approx. 2019), new propane furnace (December 2024), 200 amp hydro, Shed 10'6x12'6. Located just 1.5 miles north of Grey Road 9. (id:35492)
Royal LePage Rcr Realty
212 - 72 Main Street E
Port Colborne, Ontario
Discover this charming 2-bedroom condo on Main Street, the most affordable option in the area with exceptionally low condo fees. This property presents a fantastic investment opportunity, as it comes with a reliable, clean tenant who must accompany the sale, ensuring immediate rental income for the new owner. The condo offers added peace of mind with security cameras and a secure, locked front lobby, making it a safe and low-maintenance choice. It is situated in a prime location in Port Colborne. Don't miss out on this rare opportunity! (id:35492)
RE/MAX Niagara Realty Ltd
263 Atkinson Street
Clearview, Ontario
Welcome to this lovely modern townhouse built in 2020. Open concept kitchen, dining nook and living room with powder room on the main floor. Upstairs offers 3 bedrooms with the primary bedroom having a 3 pc. en suite. There is also a 4 pc. bath on the second floor. The basement is unfinished but does have a rough in for a bath. The home has 200 amp electrical service. (id:35492)
RE/MAX By The Bay Brokerage
1802 Regional Rd 97 Road
Cambridge, Ontario
This stunning home is nestled on 170 acres with substantial income potential! The residence features 10-ft ceilings on the main floor, 9-ft ceilings on the second floor, a charming sunroom, and original trim work throughout. With 4 bedrooms, 2 bathrooms, a country kitchen, pine plank flooring, soaring ceilings, and a second family room addition, this historic stone home is both elegant and functional. The property is A1-zoned and boasts impressive equestrian facilities, including hay storage, more than 100 paddocks, multiple horse pastures, and a private trail. Additional features include four sources of leased income, future commercial development potential, and the possibility of commercial truck parking. Located just minutes from Hwy 401, Flamborough, and Cambridge, this one-of-a-kind estate is perfect for hobbyists, equestrian enthusiasts, or farm lovers. A rare gem that must be seen to be truly appreciated! ** This is a linked property.** (id:35492)
RE/MAX West Realty Inc.
206 Crawford Road
Chatsworth, Ontario
Renovated Schoolhouse on One Acre. A spacious floor plan and many updates allows for comfortable living with country views. Oversized mudroom, dedicated laundry room, open concept kitchen, dining and living room with propane fireplace. There are 2 bedrooms and a 4piece bath with heated floor. Walkout to one of the new decks to the brand new hot tub, overlooking the yard and neighbouring farm fields. Lots of storage and workshop space in the storage barn 17x24, garden sheds 7'3x11'3 and 8x10. Bonus heated bunkie or studio space for extra elbow room. Located in the four-season recreational playground in close proximity to many lakes and trails. 10 Minutes to Markdale and 25 minutes to Owen Sound. Updates over recent years include hardwood floors in mudroom, decks, exterior door, updated insulation, water softener, water heater and includes internet tower (GBTel). (id:35492)
Royal LePage Rcr Realty
1575 Ouellette Ave Avenue N
Windsor, Ontario
Welcome to 1575 Ouellette Avenue, a rare find in the heart of Windsor! This incredible 3-unit residential complex offers the perfect blend of location, style, and functionality. Unbeatable downtown location, steps away from Windsor's vibrant riverfront, restaurants, shops, and entertainment. Stunning architectural design with modern amenities and sleek finishes, freshly renovated to perfection. Spacious rooms, abundant natural light, and impressive city views. Perfect for professionals, students, and families seeking convenience and lifestyle, with a diverse range of potential tenants Zoned for commercial aswell, unlocking endless possibilities for investors and entrepreneurs. Boasting maximum tenancy, generating exceptional rental income. Expansive driveway into backyard provides ample space for parking, storage, or future developments. Don't miss this exceptional opportunity to own a piece of Windsor's revitalized core, in one of the hottest locations on the market! **** EXTRAS **** Appliances Included: 3 Fridges, 3 Stoves, 3 Washing and 3 Drying Machines. All window coverings included.2 Furnaces & HWT (id:35492)
Homelife/bayview Realty Inc.
1343 Lillian Avenue N
Windsor, Ontario
Nestled on a serene street, corner lot with a fenced backyard, 1343 Lillian Ave in Windsor beckons with its charm and character. Fully renovated with top dollar spent. This inviting residence boasts potential for extra income, providing a comfortable and stylish retreat for its occupants. With its convienient location and tasteful design, minutes away from the hospital, tim hortons, bank, and many eating joints on Ottawa St. This home offers a perfect blend of functionality and elegance, promising a delightful living experience for those who call it home. **** EXTRAS **** S/S FRIDGE ,STOVE,LAUNDRY (id:35492)
Homelife/bayview Realty Inc.
100 Virtue Crescent
Vaughan, Ontario
""AWARD WINNING"" FORMER MODEL HOME! BUILT BY ARISTA HOMES* ELEGANT! GLAMOROUS! CHARMING LUXURIOUS! AN ENTERTAINERS DREAM! SOARING CATHERAL CEILINGS AND PICTURE WINDOWS * NUMBEROUS WALKOUTS TO MAIN FLOOR PARTY SIZE TERRANCE FROM FORMAL DINING AND FORMAL LIVING ROOM* WALKOUT TO LARGE PATIO FROM HUGE FAMILY SIZE BREAKFAST AREA* STAINLESS STEEL APPIANCES, STONE COUNTERTOPS AND CONVENIENT SERVERY OFF KITCHEN* 4 SPACIOUS BEDROOMS, 2 SITTING AREAS ON 2ND FLOOR* 6 BATHROOMS* UPPER-LEVEL MEDIA/OFFICE OPEN TO LOWER-LEVEL FORMAL DINING ROOM* MAIN FLOOR OFFICE ON MAIN FLOOR*4869 SQ.FT. AS PER MPAC* HUGE PREMUIM LOT* STONE/STUCCO EXTERIOR*ORGANIZERS AND B/IN SHELVES IN 3 CAR GARAGE * TOTAL 9 CAR PARKINGS* INTERLOCKING STONE DRIVEWAY*MUST BE SEEN!!! **** EXTRAS **** Custom window coverings, iron picket staircase, 2 gas furnaces, 2 A/C units, crown moulding,coffered ceilings,closet organizers, servery off kitchen,washer/dryer,center island,CVAC,Sub-Zero fridge,gas stove,dishwasher,microwave, gazebo. (id:35492)
Sutton Group-Security Real Estate Inc.
29 Melville Court
Oro-Medonte, Ontario
IMMACULATE 4-BEDROOM WALKOUT BUNGALOW ON A PRIVATE 1.09 ACRE LOT ON A QUIET CUL DE SAC IN A SOUGHT-AFTER FAMILY-FRIENDLY NEIGHBOURHOOD! This immaculate bungalow boasts 4 spacious bedrooms and 2 modern bathrooms, offering an abundance of space for comfortable living. Nestled at the end of a serene court on a sprawling 1.09-acre lot, this property promises tranquility and privacy. Located just 10 minutes from Barrie and 15 minutes to Orillia, this home offers the perfect balance of peaceful living with easy access to nearby amenities. Excellent schools and a local community centre are just a stone's throw away, making this a family-friendly street where neighbours become friends. Step inside to discover a bright, open-concept living space that seamlessly connects the living room, dining area, and eat-in kitchen. Perfect for entertaining, the kitchen features ample counter space and stylish finishes. The main level exudes warmth and charm, making you feel right at home from the moment you enter. The finished basement is a highlight, offering a walkout to the expansive backyard. With luxury vinyl plank flooring and custom built-ins, this space is ideal for a variety of uses, including in-law potential. Enjoy the convenience of remote blinds, a newer furnace, and an on-demand hot water heater, ensuring comfort and efficiency year-round. Your #HomeToStay awaits (id:35492)
RE/MAX Hallmark Peggy Hill Group Realty

