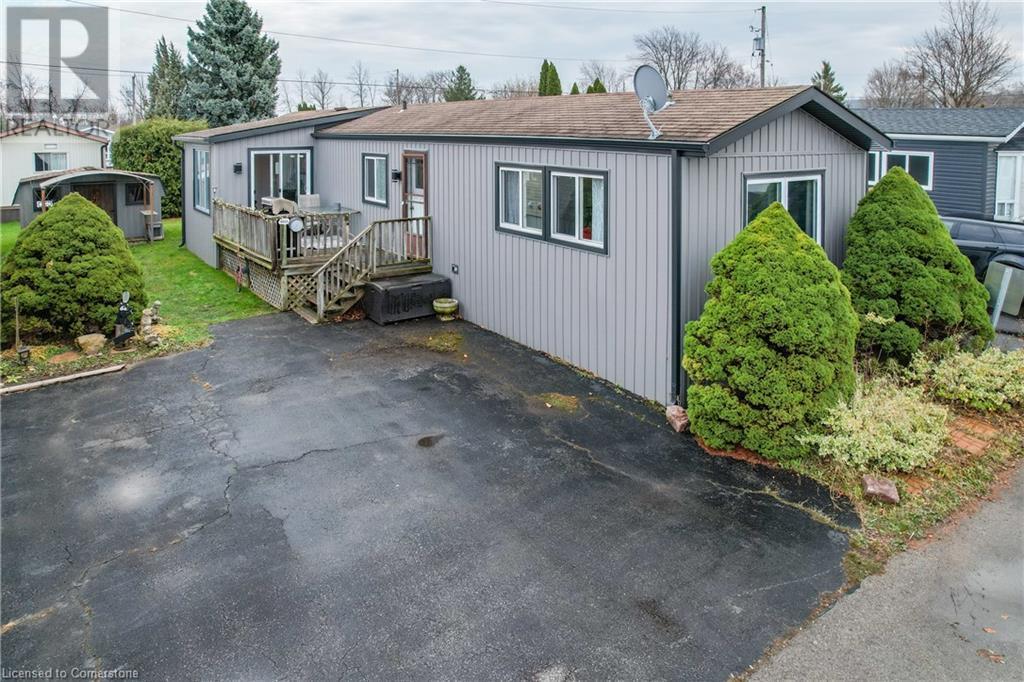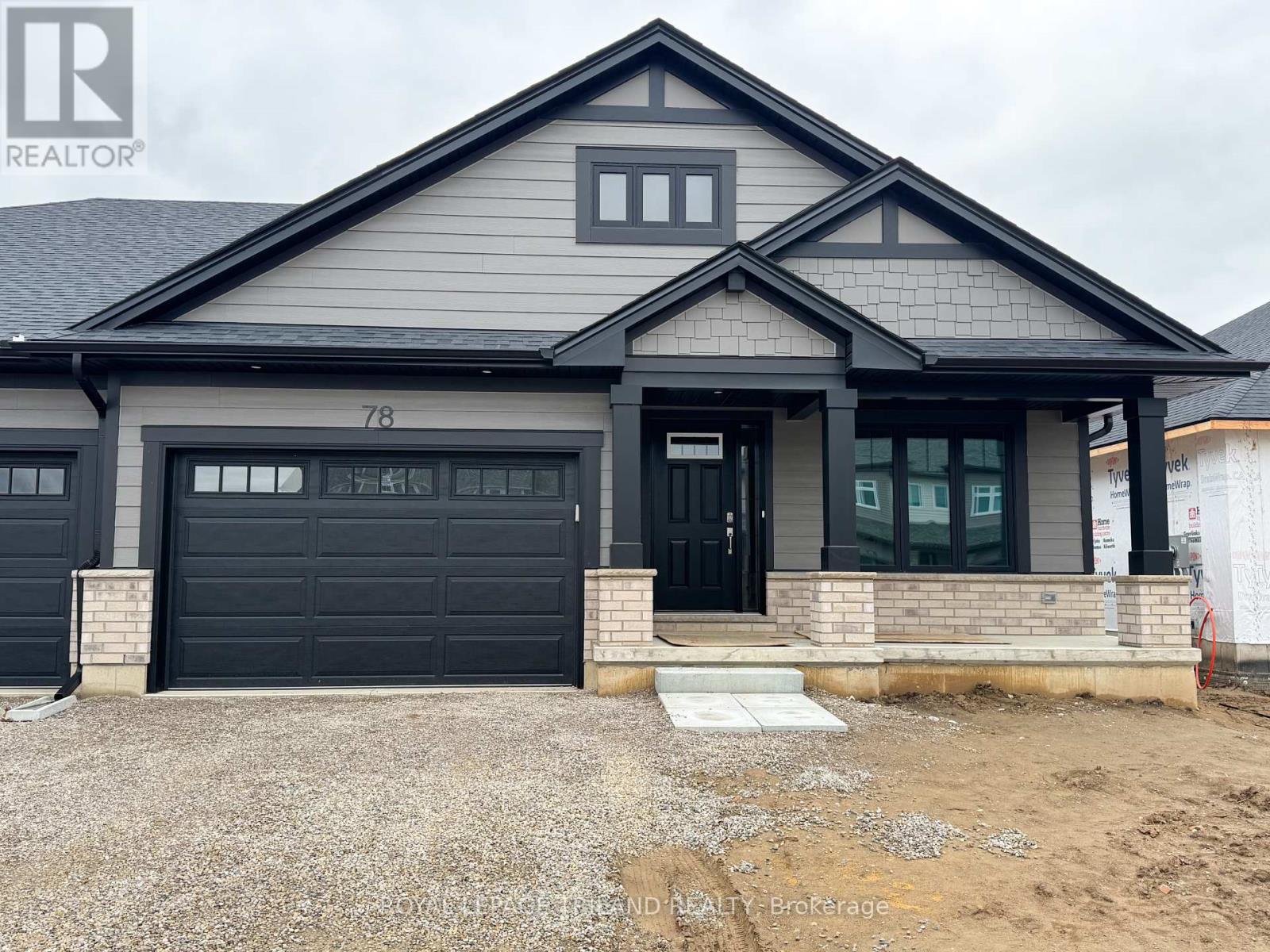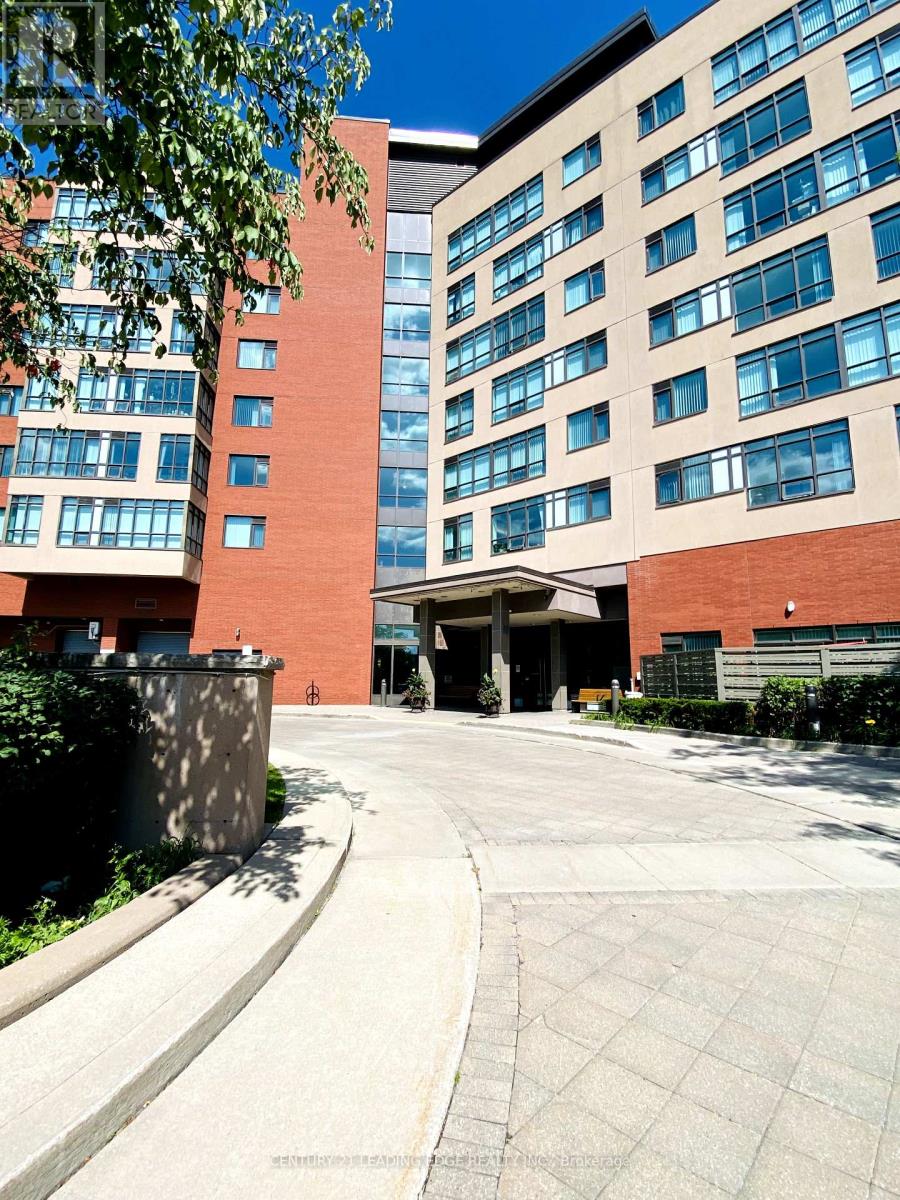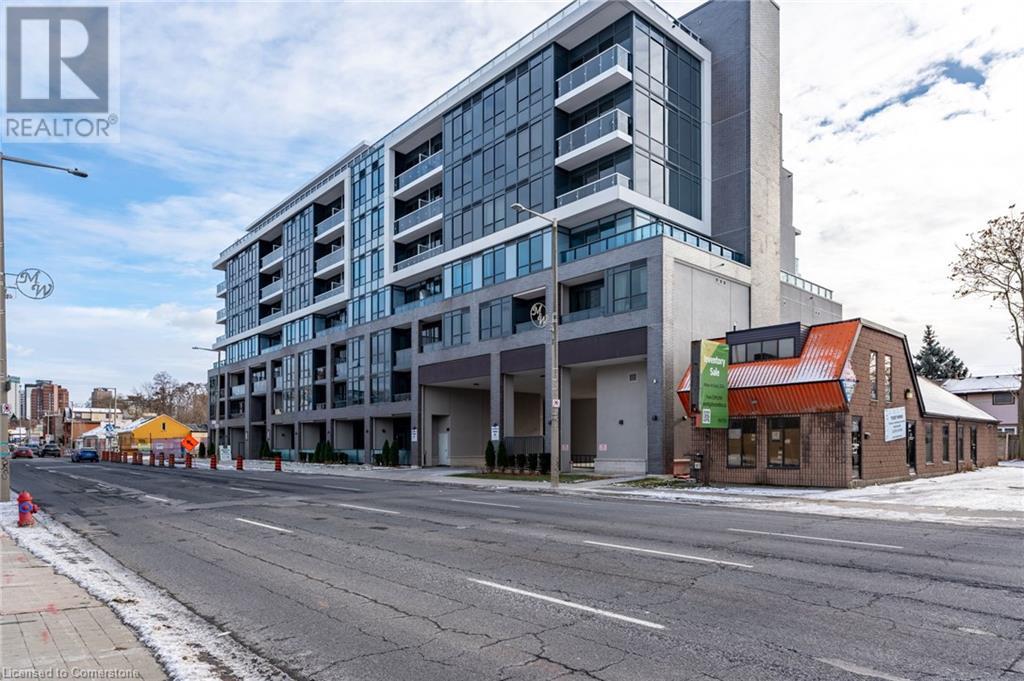347 Queen Street S
Hamilton, Ontario
A Rare Opportunity to Own a Piece of Hamiltons History. The ""Queen St Castle"" is a magnificent circa 1881 home situated at S/E corner of Queen Street S. and Aberdeen Ave.. This architectural gem, also k/a ""Hawkins House"" and ""Henson Queen"" (after its original owner), is recognized as one of Hamiltons most iconic homes and is listed among the citys Architecturally Significant Properties. This white Victorian masterpiece, complete with a turret, has been lovingly maintained by a select few owners and is being offered for the first time in years after being acquired off-market. Grandfathered as a legal non-conforming triplex in 2014, it presents the potential to be restored to its original grandeur as a stunning single-family home for those looking to create a bespoke estate. Features fab locale nestled in the heart of Durand neighborhood, at the base of the escarpment, you're just steps from Locke Streets vibrant shops, restaurants, and dog park. And steps to the Bruce Trail and major highways just minutes away. Enjoy ample parking & outdoor space. A triple car att'd garage/carport, plus driveway parking for up to 7 vehicles, ensures convenience. The fully fenced yard offers privacy and lovely areas for outdoor entertaining. Modern Updates Include: Front Porch and Hallway Painting (2024), Chimney Cap (2024), Carport Roof (2023), Soffit and Fascia (2020 & 2024). Its proximity to Hamiltons hospitals, McMaster University, Mohawk College, and multiple GO stations, ideal for professionals and families seeking a property that combines location, history, and prestige. Dont miss the chance to own one of Hamiltons most admired landmarksexperience the grandeur of ""The Queen St Castle"" and create your own chapter in its remarkable history. ADDITIONAL ROOMS; all units offer; A Living room, insuite Laundry, eat in kitchens & Units1 & 2 Dining room, Units 2 & 3 Turret sittin rooms. 6295 above grade S.F. + a high unfin'd and heated basement with walkup to b/yard. **** EXTRAS **** 2 h/w heater tanks: 1 owned (John Wood) h/w heater, 1 rented (Relienace), both gas fired (id:35492)
Royal LePage State Realty
162 Stonehenge Drive
Hamilton, Ontario
Discover the perfect family home fronting the ravine with a Legal Basement Apartment & a Legal Seperate Enterance from the side of the house. A beautifully upgraded 5+2 bedroom property located in the desirable Meadowlands neighborhood. With a 4375 sqft total living space and a wealth of modern upgrades, including new stained stairs, brand-new hardwood floors, and freshly painted walls in contemporary colors. The high ceilings enhance the sense of space, while the main-floor office or bedroom provides versatility for remote work or accommodating guests. Situated on a large lot directly across from tranquil greenspace, this property combines natural beauty with urban convenience. A double-car garage and a stamped concrete driveway with space for six vehicles make parking a breeze. The generous backyard with stamped concrete patio ideal for outdoor entertainment, gardening, or simply relaxing. Families will appreciate the proximity to great schools, ensuring an excellent education for your children. Located just minutes from a wealth of amenities, including Costco, Cineplex, Winners, Best Buy, Home Depot, Marshalls, Homesense, Sobeys, Walmart, and Canadian Tire, as well as numerous restaurants and banks, this home offers unparalleled convenience. Whether you're looking for a comfortable family residence or a property with outstanding investment potential, this home has it all. Dont miss the opportunity to make it yours! **** EXTRAS **** LEGAL BASEMENT APARTMENT: This stunning home features a Legal Basement with a Seperate Enterance, Egress Windows, 2 Bedrooms, 2 Bathrooms and a Full Kitchen, spanning over 1200 sqft offering great potential income or your extended family. (id:35492)
RE/MAX Real Estate Centre Inc.
4455 David Lane
Beamsville, Ontario
OPEN AND INVITING … This recently renovated 2 bedroom + SUNROOM with WALKOUT, 1 bathroom bungalow at 4455 David Lane within the Golden Horseshoe Estates in Beamsville boasts several key UPDATES throughout ~ vinyl flooring, furnace, central air, roof, siding, kitchen & bathroom (ALL done 2023). Updated vinyl windows and light fixtures, too! The OPEN CONCEPT living area with vaulted ceiling is bright and provides plenty of natural light throughout the EAT-IN KITCHEN w/subway tile backsplash and breakfast bar, leading into the spacious living room with oversized windows. Well-sized primary bedroom offers double closets, second bedroom, and beautifully updated 4-pc bath with laundry. WALK OUT through sliding doors from the 4-season SUNROOM with electric baseboard heat to the deck, yard, and XL shed w/hydro and covered front – great for year-round BBQing. Double drive and a large shed with hydro meet your parking & storage needs. Monthly Fees include $650 land lease (includes Water) $30.24 taxes. The Golden Horseshoe Estates is in a great central location- along the Niagara Fruit & Wine Route, just minutes to the QEW, great shopping, parks, and restaurants plus only 10 minutes to the Grimsby GO Station, 30 minutes from Niagara Falls & US border, and 1 hour from Toronto! CLICK ON MULTIMEDIA FOR virtual tour, photos & more. (id:35492)
RE/MAX Escarpment Realty Inc.
78 Empire Parkway
St. Thomas, Ontario
Welcome to 78 Empire Parkway! This 1200 square foot, semi-detached bungalow with 1.5 car garage is the perfect home for a young family or empty-nester. This home features all main floor living, 2 bedrooms, open concept kitchen with quartz countertop island, large pantry, carpeted bedrooms for maximum warmth and luxury vinyl plank flooring throughout. The primary bedroom features a walk-in closet and 3-piece ensuite bathroom. This plan comes with an unfinished basement, large rec room, 2 additional bedrooms and roughed in for a 3 or 4 piece bath! Nestled snugly in SouthEast St. Thomas and the Mitchell Hepburn School District, this home is in the perfect location, backing onto Orchard Park! This fully electric home uses an Air-Source Heat Pump to both heat and cool with maximum energy efficiency and cost-savings to the homeowner! Doug Tarry Homes are Energy Star Certified & Net Zero Ready. Nothing left but to move in and enjoy your new home at 78 Empire Parkway St. Thomas! (id:35492)
Royal LePage Triland Realty
702 - 1105 Jalna Boulevard
London, Ontario
Spacious 2-bedroom, 1-bath condo with southwest views from the 7th floor. This carpet-free condo features sleek laminate flooring and a bright white kitchen. The monthly condo fees include heat, hydro, and water, along with the convenience of an underground parking spot. Ideally situated close to shopping, parks, scenic trails, and with easy access to the 400 series highways, this condo offers an unbeatable location. (id:35492)
Century 21 First Canadian Corp
6502 Desanka Avenue
Niagara Falls, Ontario
6502 Desanka Drive in Niagara Falls offers several impressive features, making it a standout family home in a desirable neighborhood. Here are the highlights, the home has 5 bedrooms (4 upstairs and 1 in the basement), 3.5 bathrooms, and a finished basement, it includes a large, open concept main floor with an updated kitchen featuring stainless steel appliances, quartz countertops, and a central island. A cozy family room overlooks the fenced backyard. The master bedroom features a luxurious 5-piece ensuite bathroom with his-and-hers sinks, a walk-in shower, and a tub. The laundry is conveniently located on the second floor. Finished Basement, Ideal for recreation or guest accommodations, the basement has additional living space and a bedroom, the exterior boasts a mix of brick and vinyl siding, with a built-in garage and parking for up to six vehicles. The property is in a family-friendly neighborhood close to schools, parks, and local amenities **** EXTRAS **** PINEWOOD BUILT HOME EXCEPTIONAL NIAGARA HOME BUILDER (id:35492)
RE/MAX Escarpment Realty Inc.
67 Montressor Drive
Toronto, Ontario
Brand New, Never-Lived In Modern French Chateau In One Of The Most Coveted Neighbourhoods Of Toronto. Exceptional Architectural Design With Rare, Luxury Finishes Throughout. 11' Foot Ceilings On Main Floor And 10.5' Ceilings In Walk-Out Basement. The Home Features Full Stone Slabs, Custom, French Moulding And Large Skylights Amplifying Natural Lighting Throughout The Day. Spacious Office On Main Level W/ Temperature Controlled Cedar Wine Cellar & Glass Display. Can Be Converted Into A Guest Suite. Primary Bedroom Features Two (2) Custom Walk-In Closets And Primary Ensuite Includes Victoria & Albert Designer Bathtub, Smart Toilet, Double Shower and Three (3) Sinks. A True Master Chef's Kitchen W/ Enclosed 2nd Kitchen W/ Ample Ceiling High Storage, Access To Backyard W/ Separate Entrance For Catering. Luxurious Heated Flooring In Main Foyer, Basement, Master Ensuite, Driveway & Entrance. 10.5 Ft Ceiling Basement With Full Walk-Out Access Features: 1 Bedroom In-Law/Nanny-Suite, Custom Home Theatre, Home Gym, Fully Loaded Luxury Kitchen. Two (2) Outdoor Gas Lines For BBQ & Equipment. **** EXTRAS **** Heated Driveway. All Triple Pane Glass Windows. Three (3) Gas Fireplaces. Designer 43\" La Cornue Gas Range, Jenn Air 48\" Refrigerator, Coffee Maker & Microwave Oven. Smart Home & Surround Sound System. Custom Built-in Closets & More. (id:35492)
First Class Realty Inc.
76 Elmwood Ave
Sault Ste. Marie, Ontario
Prime hilltop location in walking distance to many shopping options and schools just a short distance away. This 3 Bedroom Hi-Rise Bungalow is situated on a double size lot, a 20 x 22 ft garage with new roof in 2024 and a long single drive. The main floor has 3 bedrooms, a 4 pc bath with many updates throughout such as vinyl plank flooring, new doors, updated windows, bathroom updates w/ vanity, tub, shower and flooring. Large eat-in kitchen. The living room has a large picture window letting in lots of natural light. In the basement, a recently added half bath and a blank slate waiting to be finished. Other updates include roof 2017, eavestrough 2022, windows 2021, furnace 2022. All furnishings are included and snow plowing is included for the winter season. (id:35492)
Century 21 Choice Realty Inc.
82 Terra Cotta Crescent
Brampton, Ontario
Welcome to 82 Terra Cotta Crescent, a very well maintained bungalow found in the Peel Village Area of Brampton. The Home Features a total of 4 bedrooms and 2 bathrooms. Hardwood Floors are found throughout the main level. The Bedrooms are all good sized with large closets. The kitchen includes a sit down area as will. The main floor sunroom is the perfect place to sit and relax after work. The home offers so many opportunities to all buyers including first time home buyers, seniors looking to downsize into a bungalow, great for an extended family as well as potential investment and rental income possibilities. The Basement is full and has multiple separate entrances. There is a full kitchen, living and dining room area, bedroom, bathroom, cantina and laundry room. The backyard is fully fenced and very private. The front porch is a great sitting area to enjoy the quiet neighborhood. Peel Village is known for its top quality schools. A series of pathways and parks make this a very family friendly area. This home is definitely one you will want to see! (id:35492)
Royal LePage Credit Valley Real Estate
32 Oaklea Boulevard
Brampton, Ontario
Prime location, most Desirable area. New city-approved basement apartment with w/o Entrance. An Absolutely Stunning Spacious 4Bedrms Detached House .no House at the back. Newly Renovated, all new washrooms. New kitchen with granite.no carpets new AC, new furnace. **** EXTRAS **** All elf's 3 fridges,2 stoves, washer and dryer. Central A/c furnace. Tankless Hotwater is on the Rental agreement buyer has to assume. The (id:35492)
Homelife Silvercity Realty Inc.
32 Lyme Regis Crescent
Toronto, Ontario
Step into this custom-built gem and experience a perfect blend of luxury and tranquility. Perched beside the serene Cathedral Bluffs Park, this remarkable home offers panoramic, unobstructed views of Lake Ontario that will take your breath away. With an open-concept design and floor-to-ceiling windows, every corner of the home is bathed in natural light, allowing you to enjoy the picturesque surroundings from every room. This family-friendly haven sits on a spacious 60 x 112 ft lot, offering both privacy and peace, yet is conveniently located just minutes from The Beaches and a short drive to downtown Toronto. Whether you're looking to raise a family or escape the bustle of the city, this home provides the perfect balance of urban convenience and tranquil living. Don't miss the opportunity to call 32 Lyme Regis Cres your new home where every day feels like a lakeside retreat! (id:35492)
RE/MAX Hallmark Realty Ltd.
306 - 90 Scottfield Drive
Toronto, Ontario
Welcome to Yee Hong Garden Terrace, a beautifully maintained life lease condominium designed with your comfort and safety in mind. This bright and spacious two-bedroom unit features a delightful sunroom, perfect for relaxing and enjoying natural light. The building is equipped with essential safety features, including an emergency medical call device, an ensuite non-motion detector, and shower stall with seating and grab bar. This life lease suite requires at least one resident to be 55+ years of age. Dont miss out on a great opportunity of living in a secure and supportive community. **** EXTRAS **** Brand New Refrigerator, Exisiting Stove, Exhaust Fan, Stacked Washer & Dryer. All Existing Electric Light Fixtures and Window Coverings. (id:35492)
Century 21 Leading Edge Realty Inc.
312 - 92 Church Street S
Ajax, Ontario
Be prepared to be impressed! This family size condo offers approximately 1500 sq ft of living space! 3Bed /2 Bath. Fully renovated kitchen with quartz countertops, stainless steel appliances, built-in beverage fridge + breakfast area with pantry. Lots of cupboard space! Large primary bedroom with ensuite, 2 large closets and walkout to balcony. Plus 2 other spacious bedrooms. Both bathrooms have been renovated. New laminate flooring and baseboards throughout. Freshly painted. New electrical panel (2019). Forget you are in the city as you sit and enjoy the peaceful view of conservation land from your 2 balconies. One balcony is large enough to accommodate patio furniture! Enjoy the amenities of Pickering Village at your doorstep or a hike in the woods or perhaps a night out at the Pickering Casino Resort. Meticulously kept building. Indoor pool, saunas, gym, party room, rec room, laundry. Maintenance fee INCLUDES ALL UTILITIES and CABLE TV. One underground parking / one locker. (id:35492)
Royal LePage Connect Realty
5810b Hwy 620
Wollaston, Ontario
Waterfront! On the outskirts of Coe Hill - 6 acres of beautiful property with over 800 feet fronting on lovely Deer River. Only 1 km to public school and village amenities, the property includes several outbuildings - drive shed, chicken coop, small barn as well as the original residence (no longer in use). The main building is approximately 900 square feet and has the potential to become a residence with some upgrading. Or, there is room to build a new residence with added privacy in the wooded area of the property overlooking the river. Use the existing main building as a base of operations. There is a great deal of potential here! (id:35492)
RE/MAX Country Classics Ltd.
1008 - 70 Temperance Street
Toronto, Ontario
Welcome to this amazing 1-bedroom + den unit located in the heart of the Financial District! This open-concept layout is thoughtfully designed with custom baseboards, crown moulding, and a soundproof decorative wall in the den, which can also function as a second bedroom. With 9 ft ceilings and balcony access through sliding doors in the living room, this unit feels bright and spacious. The primary bedroom and versatile den offer ample space and comfort. The building boasts exceptional amenities, including a party room, poker room, golf simulator, gym, yoga/spin studio, and more. Enjoy the convenience of being within walking distance of shops, dining, entertainment, and all essential services. Extras: Built-in appliances, including a fridge, microwave, oven, cooktop, wine fridge, and dishwasher, plus a separate laundry room with extra storage. This unit also includes a storage locker. Dont miss out on this fantastic opportunity! (id:35492)
Chestnut Park Realty(Southwestern Ontario) Ltd
D - 4780 Briton-Houghton Bay Road
Rideau Lakes, Ontario
Nestled on a sprawling 1.4-acre treed lot in the charming town of Portland, this custom-built home offers a perfect blend of luxury and nature. Designed w/ high-end finishes throughout, the bright & airy open-concept layout creates a welcoming atmosphere from the moment you step inside. At the heart of the home is a chef's kitchen, complete w/ ample cabinetry, stylish farmhouse sink, & modern appliances. The kitchen overlooks the spacious dining area & inviting living room, where a striking gas fireplace, set against a floor-to-ceiling stone accent wall, adds warmth & elegance. The primary bedroom serves as a serene retreat, featuring a luxurious ensuite bathroom w/ his-and-her sinks, & a large WIC. Two additional well-appointed bedrooms & full bathroom complete the home, offering both comfort & practicality. With its expansive lot, this property combines the privacy of country living with the sophisticated design of a custom-built home, making it a rare find in beautiful Portland. (id:35492)
RE/MAX Absolute Walker Realty
44 Backus Drive Drive
Port Rowan, Ontario
Enjoy this gem of a property in the lakeside community of Port Rowan! This 2 + 1 bedroom home is turn-key. The main floor is open concept and includes a breakfast nook and dining area. The lower level offers a spacious family room with gas fireplace and an additional bedroom. The oversized, completely fenced in yard, with deck and gazebo, is great for family and friends and backs onto a tranquil open area. Walk within minutes to the town's groceries, shops, restaurants, boat dock and parks or head out to neary beaches, golfing, wineries and more. It's all here! (id:35492)
Realty Network
13 Briar Gate Way
New Tecumseth, Ontario
Stop the car! Thinking it is time to make the move to the award winning, virtually maintenance free, adult lifestyle community of Briar Hill? This beautifully appointed bungalow features an open concept floor plan with lots of upgrades. This home offers you 'main floor living' a spacious primary with ensuite and walk-in closet, main floor laundry and an additional space to use as another bedroom, a home office or a den. The professionally finished lower level features a generous, inviting family room with a fireplace, and a guest bedroom that your guests will be more than comfortable in. Add in another 3 piece bath and lots of storage space what more do you need? The deck off the living room is a perfect setting to entertain, relax and BBQ on. You can also enjoy 36 holes of golf, 2 scenic trails, along with a 16,000 sq ft community centre filled with tons of activities & events. Come tour this gorgeous home and see for yourself what the community is like. Remember - in Briar Hill it's not just a home - it's a lifestyle! Shows 10++ (id:35492)
Royal LePage Rcr Realty
322 Loretta Crescent
Whitchurch-Stouffville, Ontario
Don't Miss This Opportunity! One Of The Best Quiet Mature Streets Great Opportunity! detached brick home on a manicured 60.81 x 124 lot in a high-demand area! Features 3 bedrooms, 2 full baths , and a main-floor office/den. Open-concept living/dining with a walkout to a large deck and private fenced yard. Lower-level family room with high ceilings, fireplace, and above-ground windows. Close to shopping, schools, parks, and Go Train, Last house on a quiet street with a 60-foot lot, surrounded by estate homes in a great neighbourhood.*New furnace installed in 2022 **** EXTRAS **** Fridge, Gas Stove, Microwave, Dishwasher, Washer & Dryer, Elf's, Blinds, Pak Cabinets In Laundry Room *New furnace installed in 2022 (id:35492)
RE/MAX Premier Inc.
21 Page Avenue
Toronto, Ontario
***An Exceptional Bayview Village Opportunity*** This Stunning Property Is Meticulously Maintained With Thousands Spent In Recent Upgrades. Situated On A Rare Oversized 63 x 120 Ft Fully Fenced & Very Private Lot. Terrific Flow Throughout, Bright & Spacious With Tons Of Natural Light. Hardwood Floors, Gas Fireplace, Updated Eat In Kitchen With Bonus Solarium. Professionally Finished Basement With Oversized Above Grade Windows. Step Outside To A Beautiful Outdoor Space Featuring A Large Custom Two Tiered Deck Crafted From Premium Ipe Decking, A Covered Built In Gas BBQ Kitchen Area, Pergola And Lower Level Interlock Patio Area. Three Outdoor Sheds For Plenty Of Storage, Direct Access From Garage & Much More! Nothing To Do But Move In. This House Is Not To Be Missed... (id:35492)
Royal LePage Signature Realty
415 Main Street W Unit# 104
Hamilton, Ontario
Gorgeous Main floor Unit with Private Terrace. Brand new Westgate Condos! Very accessible to Downtown Hamilton, Public Transit, Linc/403 Access. Minutes to McMaster University, Downtown GO Station, St. Joseph's Hospital & McMaster Children's Hospital. Walk to trendy Hess Village, Locke Street and the shops and restaurants of James Street. Easy, urban living! All appliances included. In suite washer/dryer. (id:35492)
RE/MAX Escarpment Realty Inc.
344 King Street E
Gananoque, Ontario
Comfortable and affordable Home in central Gananoque location. Easy walking distance to banks, grocery stores and downtown. 2 bedrooms, 2 full baths (1 up & 1 down). Spacious and bright kitchen with center island and walkout to landscaped and fenced rear garden. Major Bonus is a separate building that could be used a a home office, artist studio or a bunkhouse for overflow guests. Call and see it today! (id:35492)
Bickerton Brokers Real Estate Limited
311 - 201 Brock Street
Whitby, Ontario
Welcome to Station No 3 where modern luxury meets urban convenience in the heart of Downtown Whitby.This exceptional layout offers thoughtfully designed living that flows into the outdoors making it one of the most desirable units in the building. Flooded w natural light from floor-to-ceiling windows, the open-concept layout showcases an upgraded kitchen w dbl-sided breakfst bar, stylish backsplsh, quartz counters & premium stainless stl appliances.The prim bedrm features a dbl closet & sleek 4-pc ensuite.The versatile 2nd bed/den provides the perfect space for a home office or guest rm. Enjoy 2 w/o's from the living rm & primary onto a 223 sq.ft. private terrace.This serene retreat w privacy walls & lush hedging has exclusive gate access to the rooftop garden, a treed greenspace offering views of downtown, seating, fire pit and bbq stations. Get fully connected with included internet. Enjoy easy access to an owned locker on your floor & brightly lit underground parking. **** EXTRAS **** Indulge in other unparalleled amenities-fully equipped gym, yoga studio, party rm, guest suites, pet spa,co-working lounge.Steps from retail,dining,transit,hwys 401,412,407.Do not miss this stunning unit! *Property has been virtually staged (id:35492)
Coldwell Banker 2m Realty
1, 2, C - 12 Dufferin Street
Barrie, Ontario
Investors!!! Fabulous Opportunity To Own Your Own Investment Property! This Fabulous All Brick, Legal 2 Unit Bungalow + Newly Built Coach House Unit Is Situated On A 50' x120' Lot In Barrie's Beautiful Lakeshore Community. Coach house rental unit is currently vacant - new owners can move in or set market rate for new tenants. MAIN Unit #1 - 2 bedrooms, 1 bath. LOWER Unit #2 - 1 bedroom, 1 bath. COACH house - 2 bedroom, 1 bath. Walking Distance To All Amenities & Family Fun At Barrie's Centennial Park & Lake Simcoe Waterfront, Close To Schools, Shopping, Public Transit, Library & Rec Centre. Easy access to key commuter routes - public transit, GO Trains, highways north and south. Many trails and parks to enjoy all year around. Property expense report available upon request. **** EXTRAS **** Unit 1 - 2 Bed ,1 Bath - Fridge, Stove, Washer & Dryer. LOWER Unit 2 - 1 Bedroom,1 Bath - Fridge, Stove, Washer & Dryer. Coach House - 1 Bed, 1Bath - Fridge, Stove, Washer & Dryer. Main Home Is FAG heating. Coach House Is Electric Heating. (id:35492)
RE/MAX Hallmark Chay Realty Brokerage
RE/MAX Hallmark Chay Realty
























