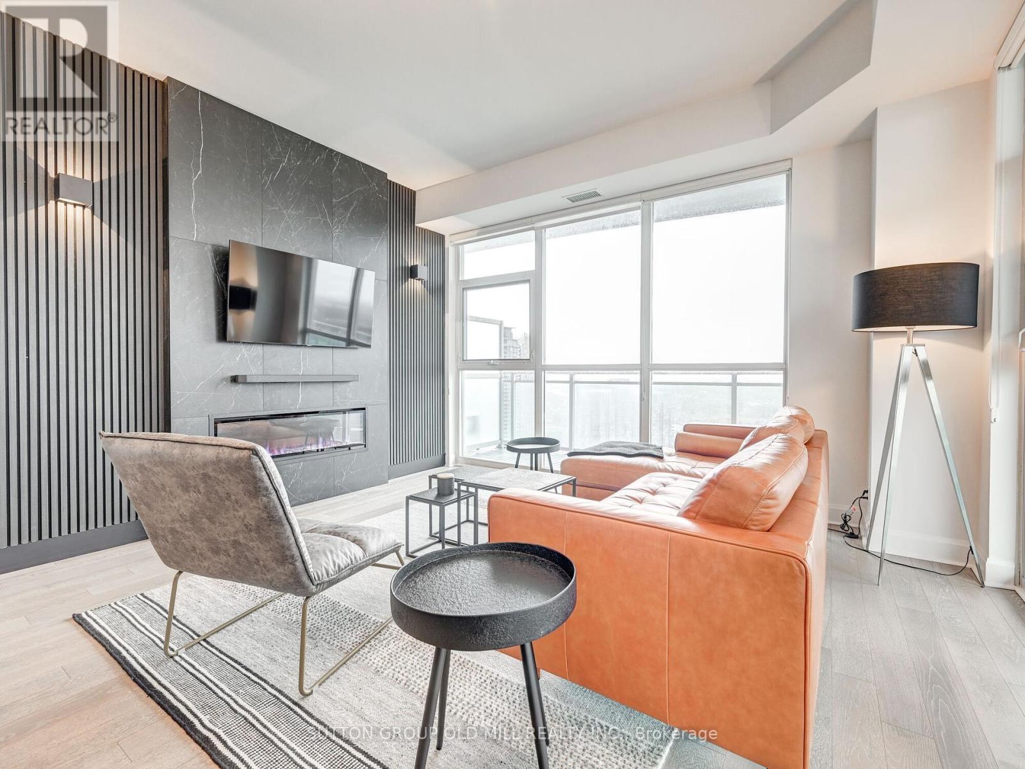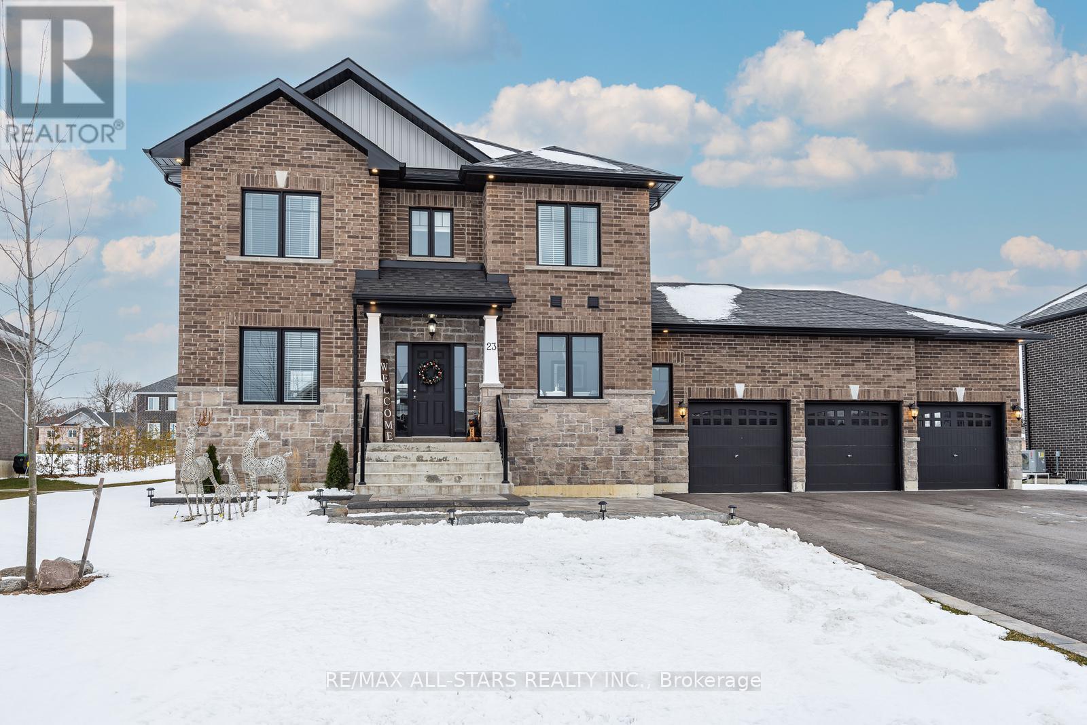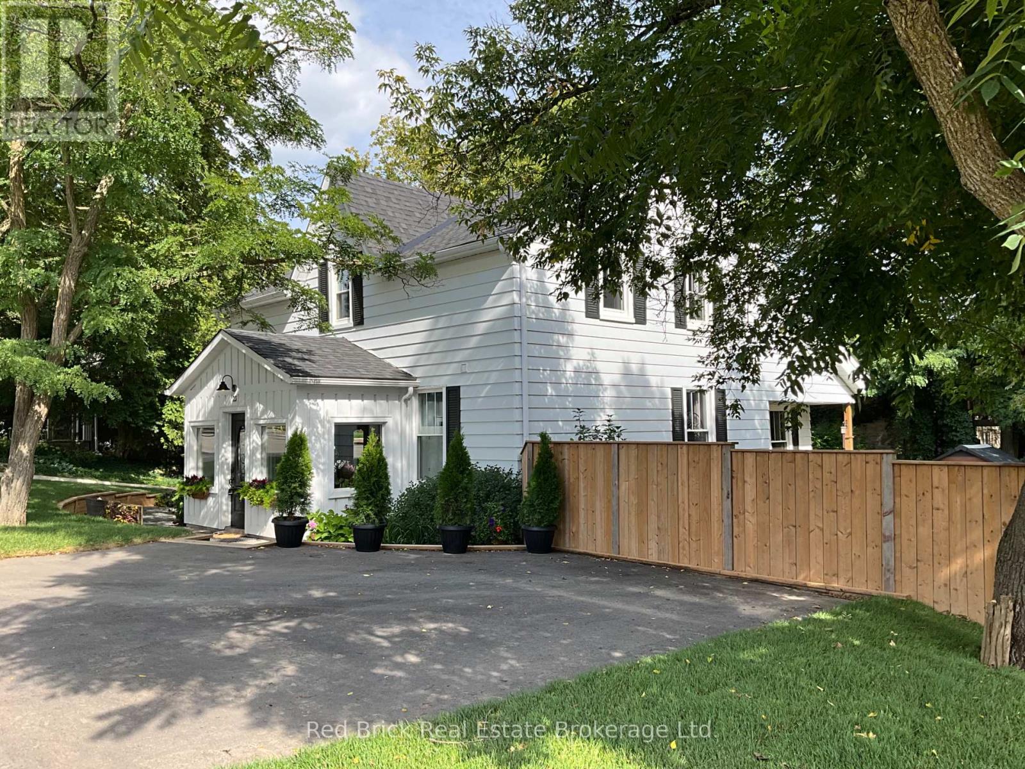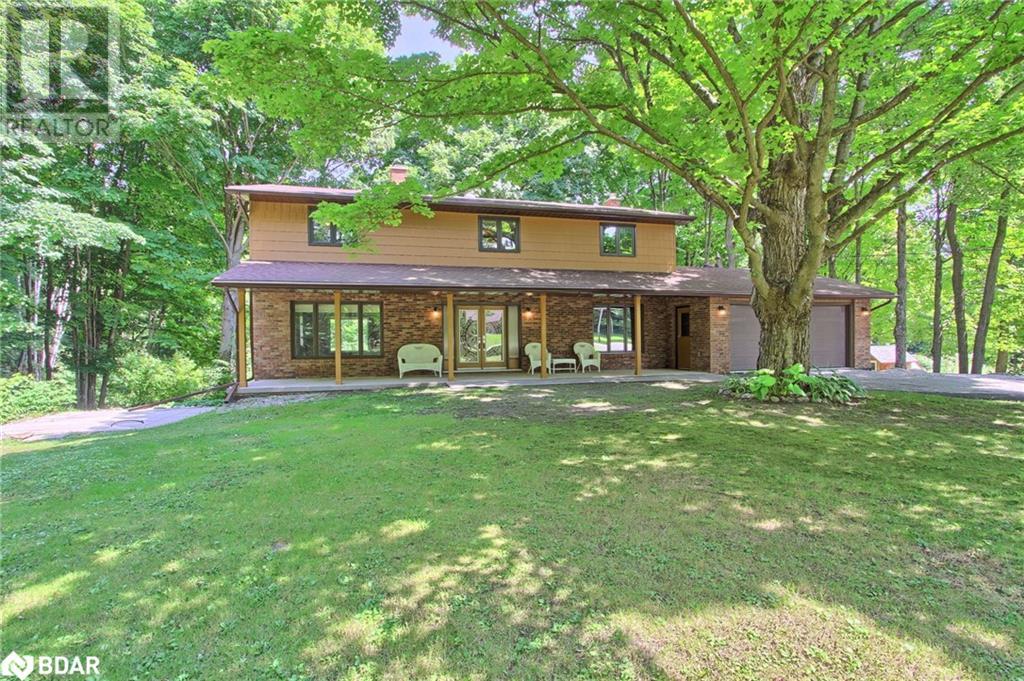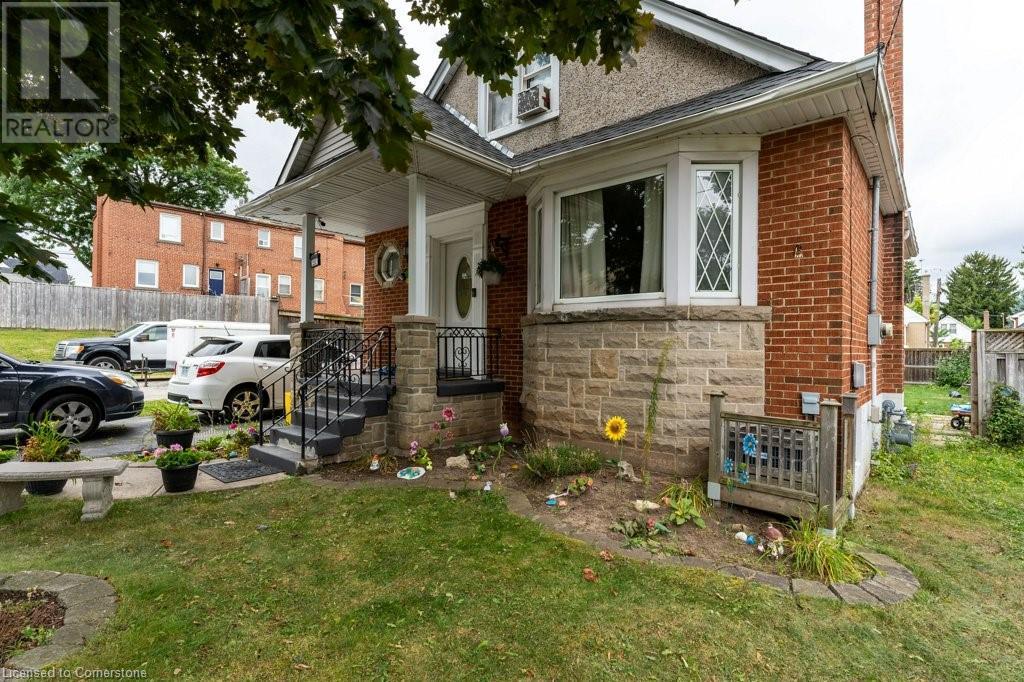71 Tumbleweed Trail
Brampton, Ontario
This Well Kept spacious Semi fully finished home offers 4 Good size Bedrooms and 2 Full Washrooms upstairs. The Master bedroom is generously sized, offering double closet. The fully finished 2 Bedroom basements comes with separate entrance. This home offers a unique opportunity for both comfortable living and savvy investment. Located close to all Amenities, walking distance to school, park, and place of worship. Double door entrance and extra parking space makes it a unique Property. (id:35492)
Homelife Maple Leaf Realty Ltd.
3704 - 33 Shore Breeze Drive E
Toronto, Ontario
Welcome to Jade Waterfront Condos. This Lower Penthouse Corner Suite Is A True Show Stopper! Enjoy Magnificent Views Of The Lake And City Line From Over-Sized (326 Sqft) Wide Wrap Around Balcony. Functional Floor Plan W/Floor To Ceiling Windows, Kitchen Peninsula W/Dimmers, Custom Built Feature Wall W/Porcelain Tile, Built-In Electric Fireplace, Sconce Dimming Lights & Sound Bar. **** EXTRAS **** Parking & Premium Locker Included, Full Size Washer & Dryer & Roll Up Blinds. (id:35492)
Sutton Group Old Mill Realty Inc.
1006 - 225 Village Green Square
Toronto, Ontario
Beautiful Sunfilled 2 Bedroom + Den & 2 Washrooms At Tridels Selene* Bright & Spacious Suite With A Great Layout, Open Concept Living/Dining/Kitchen Area W/W/O To Balcony. Floor To Ceiling Windows Allows For Natural Sunlight, Modern Finishes, Laminate Floor Throughout, Kitchen, S/S Appliances, Quartz Counter Top, Backsplash. Primary Bedroom Features Large W/I Closet, Split Bedroom Allows For Privacy, Amazing Convenient Location, Minutes To Hwy 401, Major Retailers & 24 Hr TTC Access. Good Size Bedrooms. Award-Winning Building with Amazing Amenities Including 24-Hr Concierge/Security. Fitness Centre, Yoga Studio, Party Rm, Outdoor Dining, Game Room. (id:35492)
RE/MAX Ultimate Realty Inc.
704 - 560 North Service Road
Grimsby, Ontario
First time Home Buyers, Downsizers, Investors. This modern 1 Bedroom + Den 684 Sqft welcomes you. Located on lakefront, 9 foot ceilings, Natural light floor to ceiling windows, stunning lake views, Enjoy Rooftop BBQ and lake view, Primary bedroom boasts a Walk-in closet and luxurious 4 piece ensuite. Comfort of Ensuite Laundry and 2 pc powder room, Utilize the Den as a flexible space. Condo amenities include fitness room, Yoga room, Meeting room, Party Area, Underground parking spot, Proximity to Lake, Shops, Marinas, Hiking trails, Wineries and Grimsby, Go Station. (id:35492)
Homelife Maple Leaf Realty Ltd.
234 - 3074 Sixth Line
Oakville, Ontario
Motivated Seller, Perfect for investors or first time home buyers/small families! Beautifully maintained and like new, Modern Condo Townhouse Located In the Highly Desired North Oakville community. This 3-storey townhome features 1799 sqft of living space and 395 sqft of outdoor space with your very own underground parking spot accessible directly to your unit! Functional Main floor layout with Hardwood Floors Throughout, Smooth Ceilings & Pot Lights, Large Windows, Tons Of Natural Sunlight. 3 spacious Bedrooms w/ 2 ensuite baths, rooftop boasts a spacious/private Terrace perfect for entertaining. Near Oakville Trafalgar Memorial Hospital, Sixteen Mile Sports Complex, And Several Big Box Shopping Centres. Major Highways And Go Transit Are Also Conveniently Close By. Best School District. **** EXTRAS **** Stainless Steel Appliances Including Fridge, Stove, Built In Dishwasher, Microwave, Washer, Dryer. 1 Parking Spot accessible from inside the unit. (id:35492)
Cityview Realty Inc.
26 Charbonneau Street
Mcnab/braeside, Ontario
Welcome to 26 Charbonneau Street in the charming community of Braeside, ON. This unique and tastefully updated 3-bedroom, 2-bathroom home is a stunning blend of history and modern comfort. Originally built in 1902 as a United Church, this exceptional property has been thoughtfully transformed while maintaining its original charm.Step inside to discover a bright and inviting modern kitchen, featuring high-end finishes and a gas stove perfect for culinary enthusiasts. The standout features of the main level are stained-glass window and the custom staircase, which was beautifully crafted from the church's original pews, adding a touch of heritage to the space.The staircase leads to a private loft sanctuary, complete with a spacious primary bedroom and a luxurious 4-piece ensuite, creating a perfect retreat at the end of the day.Outside, you'll find a spacious deck perfect for entertaining, a relaxing hot tub, parking for up to 8 cars, and a stunning view of the Ottawa River.The character and craftsmanship throughout this home are unparalleled, offering a rare opportunity to own a piece of history without sacrificing modern conveniences. Located in the tranquil village of Braeside, this home is just minutes from the Ottawa River, local amenities, and a short drive to Arnprior.Don't miss your chance to view this truly one-of-a-kind property. Schedule your private showing today and experience the perfect blend of heritage and contemporary living at 26 Charbonneau Street. Upgrades include Driveway paving 2022, Conrete Walkway 2022, Roof and Insulation 2023, Hot tub 2022, Electrical upgraded 2022, Water softener/purifier 2024, New side door 2024, New water pump and pressure tank 2023. (id:35492)
RE/MAX Hallmark Realty Group
6 Resurrection Drive
Kitchener, Ontario
Welcome to 6 Resurrection Dr, Suited for family or young couple to grow family with direct bus access to waterloo and Wilfred Laurier Universities and Conestoga College. This smoke and pet-free property offers large living room and a private elegant family room with 12' ceiling, along with large 3 bedrooms, 2.5 bathrooms, spacious kitchen and dining room. Basement features large recreation room and bathroom with rough-in. Approved plan for 2-bedroom legal apartment is ready to convert this specious basement for extra income. The home is situated on a large lot featuring 2-car garage, with additional 6+parking spaces on driveway and large backyard with potential for pool and another supplementary unit. This well-maintained, ready to move-in home is finished with new flooring, updated kitchen, Bathrooms, Electrical Fixtures and other renovations. The property is within 2-8 minutes distance to Costco, Movies, Schools, Bus Station, Hospital and many other amenities. **** EXTRAS **** Fresh Paint, New Flooring on 2nd floor and basement(2024), Roof (2014), Furnace (2020) and Concrete walkway. (id:35492)
Homelife/miracle Realty Ltd
23 Mccrae Crescent
Kawartha Lakes, Ontario
Welcome to 23 McCrae Crescent, a stunning 2021-build home on a 90' x 170' lot in Woodville. Offering over 2,100 sq. ft. of modern living space, this home features numerous upgrades throughout. The main floor boasts a redesigned kitchen with soft-close shaker cabinets, quartz counters, and a breakfast bar, plus upgraded flooring and pot lights in the living room. The master suite features a luxurious bath with a custom glass shower, heated floors, and a freestanding soaker tub. With 9' Ceilings in the basement, a 3 car garage, and 32' x40' insulated shed. Additional features include a propane fireplace, air conditioning, water softener, and whirlpool appliances. With over $100,000 in upgrades, this home is truly turnkey. Close to amenities, this property offers both luxury and convenience. **** EXTRAS **** Paved driveway (Full 3 car wide), Front walkway and porch, Amor Stone at front porch and over culvert and lighting, Pot Lights in eves, front garden. (id:35492)
RE/MAX All-Stars Realty Inc.
23 Albert Street
Cambridge, Ontario
Prepare To Be Enchanted By This Beautiful Home With Fully Renovated Top To Bottom Both Main And Upper Level Floors. The Layout Within The Home Seamlessly Blends Intimacy With Spaciousness. The Main Level Boasts A Seamless Flow From The Dining Area To The Foyer, Kitchen, And An Inviting Living Room, Perfect For Entertaining Or Unwinding After A Long Day. Gorgeous/Large Welcoming Modern Kitchen With Lots Of Natural Light. From Kitchen Walkouts With Glass Sliding Doors, To The Newly Installed Deck In The Backyard And Separate Entrance Onto The Cute Porch In Front Of House! **Recent Updates Include: Stairs, Flooring, Bathrooms, Plumbing, Electrical Lighting, Brand New Appliances, Quartz, Porcelain, And Granite Countertops. Please Note: Brand New Air-conditioning Unit And Washer & Dryer Will Be Installed Soon, Along With Railings On The Exterior Of The Home, Front Entrance And Porch Area. Electric Fireplace, Pot Lights Throughout The House Including The Basement! Basement Is Partially Finished With Brand New Flooring And Baseboards. Shed is 10ft x 8ft. Home Is Conveniently Located In A Quiet, Charming Neighborhood, Just A Short Drive Away From Parks, Schools, Places Of Worship, Grocery Stores, Shopping, And Restaurants. This Property, Is Perfect For A Lifestyle Of Ease And Comfort Within The Enjoyment Of A Brand New Renovated Interior Of A Modern/cozy Home With Stunning Finishing Touches Throughout! (id:35492)
Royal LePage Signature Realty
40 Desiree Place
Caledon, Ontario
Discover this immaculate, brand-new townhome in the highly sought-after Amalfi Ridge community in Bolton East. With 3 bedrooms, 3 bathrooms, and a flexible layout, this home is designed for modern living. The above-grade recreation room on the ground floor can easily be transformed into a fourth bedroom or can be used as an office space. On the second floor, you'll find 10- foot ceilings and distinct living and dining areas, perfect for entertaining, along with an open-concept kitchen featuring quartz countertops, stainless steel appliances, and generous storage space. Ideally located near schools, parks, shopping, and dining, this townhome offers both luxury and convenience, making it an ideal place to call home. (id:35492)
Homelife/miracle Realty Ltd
1406 - 8119 Birchmount Road
Markham, Ontario
Welcome To Downtown Markham's Hottest New Building By The Remington Group! This Brand-New, Fully furnished, One Bedroom + Den With Two Full Baths includes Warm Upgrades, Built-In Appliances, Kitchen Island, One Underground Parking Spot & Much More. Gallery Square Condos Is Steps Away From Public Transit, & Amenities Such As Ruth's Chris Steakhouse, VIP Cineplex, Shops, Restaurants & Much More! York University Is Two Minutes Away! Building Amenities Include A Fitness Centre, Outdoor Kid's Area, Outdoor Basketball Court, 24 Hour Concierge & More! Don't Miss Your Chance To Be A Part Of This Community! (id:35492)
Royal LePage Estate Realty
304 - 65 Spring Garden Avenue
Toronto, Ontario
Updated. 1,683 S.F. (Jasmine Model), 2 Bdrm. +Den. All Inclusive Maintenance (Even Cable &Internet Package). Practical Lay-Out. All Your Furniture Will Fit. Executive Condo Bldg. 24 Hr. Concierge/Security. World Class Amenities. Entertainers' Delight. Balcony. Walking Score 98. Quite Elegant Lifestyle in Sought After Neighborhood. This Property Will Become Your Home. **** EXTRAS **** 1 U/G Parking, 1 U/G. Storage Locker. Fridge, Stove, D/W, Washer &Dryer (side by side), Freezer, Kitchen Cupboards, Quartz Counter, Ceramic Backsplash, Double Stainless Kitchen Sink, Custom Window Coverings, Existing Light Fixtures (id:35492)
Royal LePage Golden Ridge Realty
4057 Cambrian Road
Severn, Ontario
55-ACRE HAVEN WITH A 3,018 SQ. FT. CUSTOM TIMBER FRAME HOME, SWIMMING POND, & MULTI-GENERATIONAL SUITE! Welcome to this breathtaking 55-acre retreat, less than 10 minutes from Washago, offering unmatched privacy and the adventure of nature at your doorstep. Explore your own hiking and ATV trails or relax by a custom-designed swimming pond, complete with a wading area, deep end, waterfall, and natural granite borders. Built in 2019, this 3,018 sq. ft. custom timber-frame home combines rustic elegance with modern self-sufficiency. Inside, soaring 21 ft. cathedral ceilings and a custom-milled staircase crafted from on-site lumber showcase the home's luxurious craftsmanship. The ICF foundation provides impressive durability and efficiency, while the attached 24x24 ft. garage boasts in-floor radiant heat, 11'11"" ceilings, and oversized doors. Perfect for multi-generational living, the loft offers a fully equipped kitchen, a private deck, and a separate entry through the garage. The partially finished basement, accessible by its own entrance, is ready for your vision with framing for two additional rooms, a rec room, and a bathroom rough-in. Stay connected with high-speed fibre internet, Cat5 hardwiring in most rooms, and wall speakers throughout the home. Practical features include a secure gated entry, an ERV/HRV system, an owned water heater, and a water treatment system with UV and iron/mineral filters. The loft area features an independent HVAC system, radiant heat lines, and a Mitsubishi heat pump with added A/C and air handler for efficient cooling. In the main home, a state-of-the-art Froling wood boiler delivers in-floor radiant heat, complemented by propane-forced air heating, with a water heater and furnace prepped for future connection to the boiler system. With a 200-amp service in the home, a 100-amp service in the garage, and thoughtful details throughout, this remarkable property offers both luxury and adventure! (id:35492)
RE/MAX Hallmark Peggy Hill Group Realty
& 731a - 731 Amelia Street
Cornwall, Ontario
Charming Duplex in Great Neighborhood -close to shopping, and other amenities, this duplex offers both comfort and convenience. Each unit features 2 bedrooms, providing cozy and functional living spaces. Both units are equipped with laundry connections, ensuring tenant convenience. The main floor unit includes exclusive access to a finished basement, adding valuable additional living space. Tenants will enjoy a very large yard for outdoor activities and a spacious garage with ample storage. Currently, the main floor rents for $1,692/month +utilities, while the upstairs vacant unit has a rental potential of $1,600/mth +utilities. This property is perfect for investors seeking steady rental income or homeowners looking to live in one unit while renting the other. Don't miss out on this excellent investment in a prime location! (id:35492)
RE/MAX Affiliates Marquis Ltd.
23 Mill Street East Street
Centre Wellington, Ontario
Restored 4 bedroom Century Home in the heart of Elora! A quintessential Elora location, stroll to the Village centre in the front, the Grand River in the back, and the renowned Bissell Park and Elora Gorge Conservation Area on either side. A masterful restoration over the last decade sets this beautiful home up to grace the village centre for another 150 years. A lovely sunporch greets your entry to the centre hall plan, massive kitchen/dining room with a wall of custom built in pantries, updated flooring, an interesting and flexible layout allowing for many uses. The second story hosts 4 generous bedrooms, plenty of built in storage and a sweet 2 pc bathroom. A lovely family room, full bathroom and main floor laundry room (yea!) was formerly a legal main floor accessory apartment. Easily reinstated and still separately metered for both hydro and water. The fully fenced backyard has a great elevated deck, nice landscaping and a large flat mulched area perfect for the pool it currently hosts but also perfect for a trampoline (or chickens! or raised veggie beds!). 2 driveways complete this idyllic home or investment property. Simply must be seen! (id:35492)
Red Brick Real Estate Brokerage Ltd.
15 Spur Avenue
Ottawa, Ontario
Located in the desirable Bridlewood neighborhood of Kanata, this stunning 3+1 bedroom, 3 bath detached home is the perfect blend of style, comfort, and convenience. A charming interlock pathway leads to the entrance, setting the tone for what awaits inside: a bright, open living space with refinished hardwood floors, fresh paint, and a cozy sunken family room featuring a three-sided glass fireplace shared with the dining area. The eat-in kitchen island is perfect for enjoying a quick snack or your morning coffee. The oversized bedrooms upstairs include a luxurious primary retreat with large windows to enjoy the morning sunlight, a walk-in closet, and a spa-like ensuite with a soaking tub and separate shower. The second bedroom offers a bonus playroom, adding extra versatility. The fully finished basement is ideal for use as a rec room or home office, and features an additional bedroom and incredible storage. Outside, enjoy a fully fenced backyard with an interlock patio under the gazebo, perfect for relaxing or entertaining. With an attached two-car garage, plenty of upgrades throughout, and a location close to schools, shopping, and grocery stores, this warm and inviting home is ready to impress. Book your showing today and experience it for yourself! (id:35492)
Royal LePage Team Realty
139 Lorne Avenue
Quinte West, Ontario
Opportunity awaits you at 139 Lorne Avenue! This purpose-built multi-family home is an excellent opportunity for someone looking to live in one unit while renting another or a savvy investor looking for a property where they can add their personal touch and bring their design ideas to life. The potential even exists to add a third separate unit in the basement, providing an opportunity for AirBnB or long-term rental stays. Whether you are looking to start or grow your investment portfolio or find a unique way to experience homeownership, 139 Lorne Avenue is that property. Don't miss out on your opportunity to add this amazing property to your home ownership portfolio! (id:35492)
Exp Realty
1107 - 50 Grand Avenue S
Cambridge, Ontario
Spacious 1 bed, 1 bath, 711 square foot condo with underground parking is located in the chic Gaslight District of Cambridge, surrounded by trendy restaurants, shopping, entertainment and steps to the expansive Grand River. This 2022 condo offers a large walk-in closet, eat-in kitchen including island/built-in table for dining, quartz countertops, stainless steel appliances, wide plank flooring and an additional 143 sq ft balcony with beautiful views overlooking the city and river. The one-of-a-kind building offers an expansive lobby with plenty of seating to relax. The modern fitness centre includes a yoga and pilates studio. Games room, catering kitchen with large private dining room, and expansive outdoor terrace with pergolas, fire pits, and BBQ area overlooking Gaslight Square. Walking distance of the Hamilton Family Theatre, farmer's market, Cambridge Centre for the Arts, the prestigious University of Waterloo School of Architecture, and scenic walking trails. **** EXTRAS **** Taxes estimated from Geowarehouse. (id:35492)
Harvey Kalles Real Estate Ltd.
1369 Ryerson Boulevard
Orillia, Ontario
Your private oasis awaits at this newly updated country home on 10 acres! Tastefully updated country home with plenty of modern amenities. The expansive lawn and covered front porch greet you. The cozy living room features a stone fireplace and the new (2023) eat-in kitchen with quartz counters and S/S appliances including a 4' Chef's Brigade range will impress. The adjacent screened-in sunroom is perfect for entertaining or peaceful morning coffee. 4 spacious bedrooms and 2 updated bathrooms (2023) await upstairs. The renovated walkout basement with 2 beds 2 bath and separate laundry offers excellent in-law potential with its cozy heated floors. Additional features include a beautiful forest view backing onto the rail trail system, a chicken coop with hydro, a veggie garden, a Generac 10,000W generator and the entire house foundation was waterproofed in 2018. Close to town, parks, golf courses, shops, beaches, and trails. Easy highway 11 access. Located in a highly desirable family neighbourhood. (id:35492)
Keller Williams Experience Realty Brokerage
4057 Cambrian Road
Washago, Ontario
55-ACRE HAVEN WITH A 3,018 SQ. FT. CUSTOM TIMBER FRAME HOME, SWIMMING POND, & MULTI-GENERATIONAL SUITE! Welcome to this breathtaking 55-acre retreat, less than 10 minutes from Washago, offering unmatched privacy and the adventure of nature at your doorstep. Explore your own hiking and ATV trails or relax by a custom-designed swimming pond, complete with a wading area, deep end, waterfall, and natural granite borders. Built in 2019, this 3,018 sq. ft. custom timber-frame home combines rustic elegance with modern self-sufficiency. Inside, soaring 21 ft. cathedral ceilings and a custom-milled staircase crafted from on-site lumber showcase the home's luxurious craftsmanship. The ICF foundation provides impressive durability and efficiency, while the attached 24x24 ft. garage boasts in-floor radiant heat, 11'11 ceilings, and oversized doors. Perfect for multi-generational living, the loft offers a fully equipped kitchen, a private deck, and a separate entry through the garage. The partially finished basement, accessible by its own entrance, is ready for your vision with framing for two additional rooms, a rec room, and a bathroom rough-in. Stay connected with high-speed fibre internet, Cat5 hardwiring in most rooms, and wall speakers throughout the home. Practical features include a secure gated entry, an ERV/HRV system, an owned water heater, and a water treatment system with UV and iron/mineral filters. The loft area features an independent HVAC system, radiant heat lines, and a Mitsubishi heat pump with added A/C and air handler for efficient cooling. In the main home, a state-of-the-art Froling wood boiler delivers in-floor radiant heat, complemented by propane-forced air heating, with a water heater and furnace prepped for future connection to the boiler system. With a 200-amp service in the home, a 100-amp service in the garage, and thoughtful details throughout, this remarkable property offers both luxury and adventure! (id:35492)
RE/MAX Hallmark Peggy Hill Group Realty Brokerage
35 Munford Crescent
Toronto, Ontario
Welcome to this luxurious home with a Legal Basement apartment, and a potential versatile studio in one of East York's top neighborhoods. Offering 4 bedrooms, a legal basement apartment, and a potential versatile studio. This property is ideal for both families and investors. Whether you're looking for a multi-family investment or a spacious family home, this property offers incredible flexibility. The home has been fully renovated, featuring brand-new roof, insulation, a new garage door, and a refinished fence. Inside, enjoy new electrical and plumbing systems, energy-efficient windows and doors, and custom kitchens with built-in organizers and high-end materials. All-new appliances complete the space, making it both stylish and functional. The home is beautifully finished with new hardwood flooring and large tiles throughout, creating a modern, seamless feel. Glass railings on the porch and staircase add a contemporary touch. With a new furnace, hot water heater, and air conditioner, you'll experience year-round comfort and efficiency. Sleek pot lights and modern lighting fixtures brighten the interior, while the home's flexible layout allows for use as a single-family residence or separate units. The legal basement apartment offers rental income potential, and the studio can either be part of the main home or rented separately for additional revenue or personal workspace. Outside, the revamped yard includes new aggregate concrete, professional landscaping, a built-in fire pit, and a sprinkler system to maintain a lush, green space. The exterior features high-end lighting, enhancing the homes curb appeal day and night. This exceptional detached, side-split property combines modern luxury with flexible living arrangements in a prime East York location. Perfect for families or investors, this home is a must-see! (id:35492)
RE/MAX Real Estate Centre Inc.
523 Parkview Crescent Unit# 9
Cambridge, Ontario
Parkview Townhomes offer an ideal location just seconds from Highway 401 access, minutes from Conestoga College, and close to both the Cambridge and Kitchener downtown cores. This well kept townhouse features a spacious kitchen with white cabinetry, Laminate countertops, including a dishwasher. Additional upgrades include a high-efficiency furnace (2023), central air conditioning, laminate flooring, and a 4-piece bathroom on the second level. The semi-finished basement provides an excellent space for a secondary living area, while the exterior boasts a fully fenced, private backyard, dedicated driveway parking, and tons of visitor parking. This property is an outstanding opportunity for first-time homebuyers, families, or investors. Don’t miss out—schedule your viewing today! (id:35492)
RE/MAX Escarpment Realty Inc.
252 Glencairn Avenue
Hamilton, Ontario
Welcome to 252 Glencairn Ave in Hamilton, a 3-bedroom home with excellent potential. This property is ready for your personal touch and renovation ideas. The main level features a comfortable living space, a kitchen awaiting your updates, and a conveniently located main floor bedroom. Upstairs, you’ll find two additional bedrooms, offering privacy and flexibility for your family’s needs. The home also includes a detached garage, perfect for extra storage or a workshop, and a spacious backyard that’s ready for your landscaping or outdoor entertaining plans. Situated in a family-friendly neighborhood, this property is close to essential amenities like shopping centres, grocery stores, and various dining options. Nearby parks provide great opportunities for outdoor activities, while well-regarded schools make it an ideal location for families. With easy access to public transportation and major highways, commuting is simple and convenient. Whether you're a first-time homebuyer looking for a renovation project or an investor seeking a property with great potential, 252 Glencairn Ave offers a unique opportunity to create the home you've always wanted. (id:35492)
Royal LePage NRC Realty
54 Greentrail Drive
Hamilton, Ontario
Beautifully updated 2 bedroom, 2 bathroom Bungalow located in sought after Twenty Place Adult Lifestyle Community. Enjoy all that this masterfully planned Community has to offer including Clubhouse featuring indoor pool, hot tub, sauna, gym, library, tennis courts, & pickleball. Great curb appeal with brick exterior, paved driveway, attached garage, & large back deck for enjoying the private backyard. The flowing interior layout features 1313 sq ft of well designed, open concept living space highlighted by kitchen with oak cabinetry, living room with coffered ceilings, corner gas fireplace, and walk out to rear deck, dining area, welcoming foyer, primary bedroom with 3 pc ensuite, additional second bedroom, primary 4 pc bathroom, & desired main floor laundry. The unfinished basement allows for additional living space to be added and ample storage. Conveniently located close to amenities. Ideal opportunity to downsize in style & experience maintenance free living at it Finest! (id:35492)
RE/MAX Escarpment Realty Inc.


