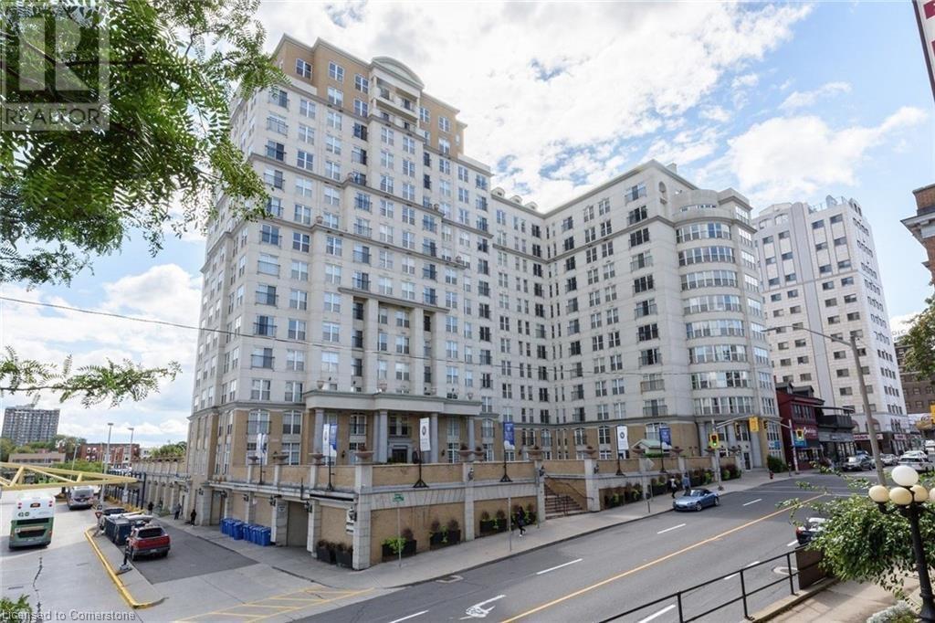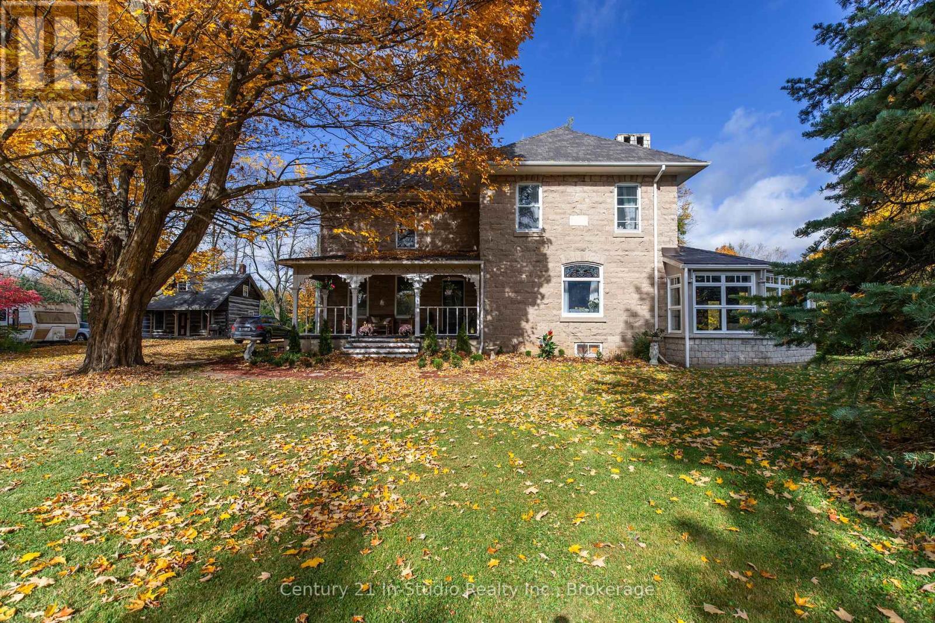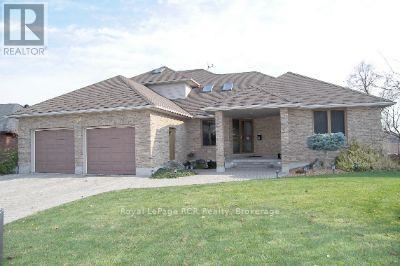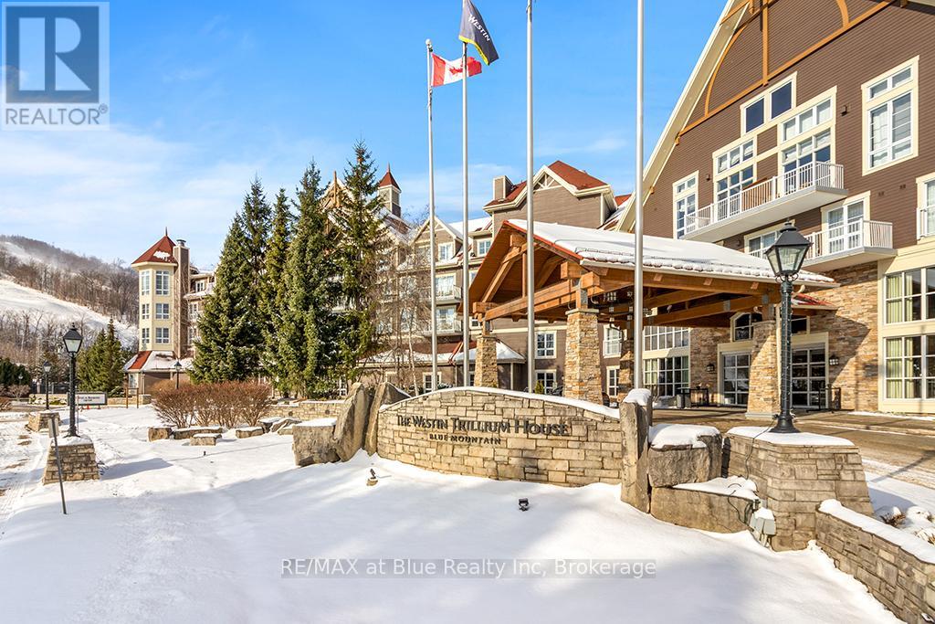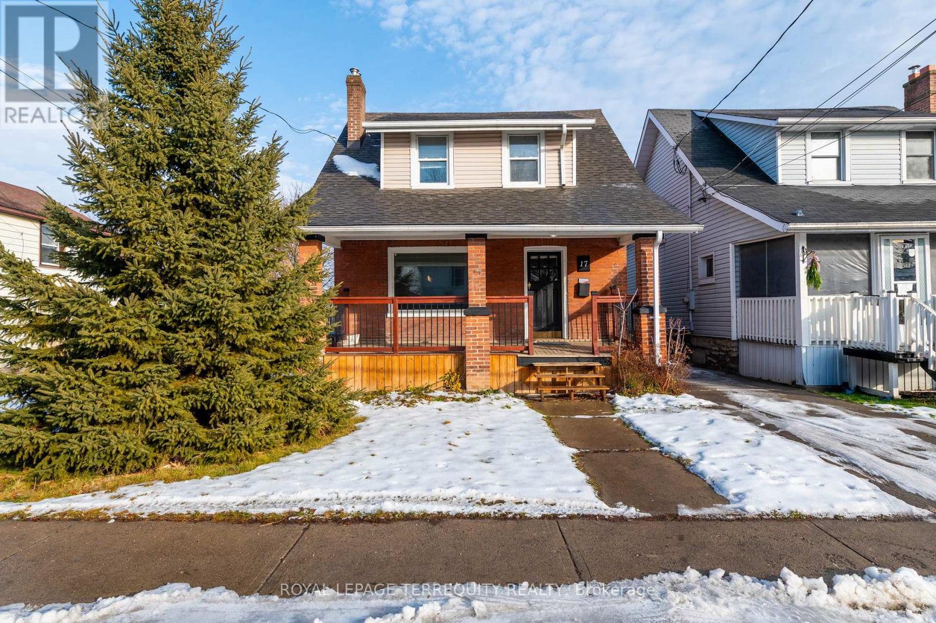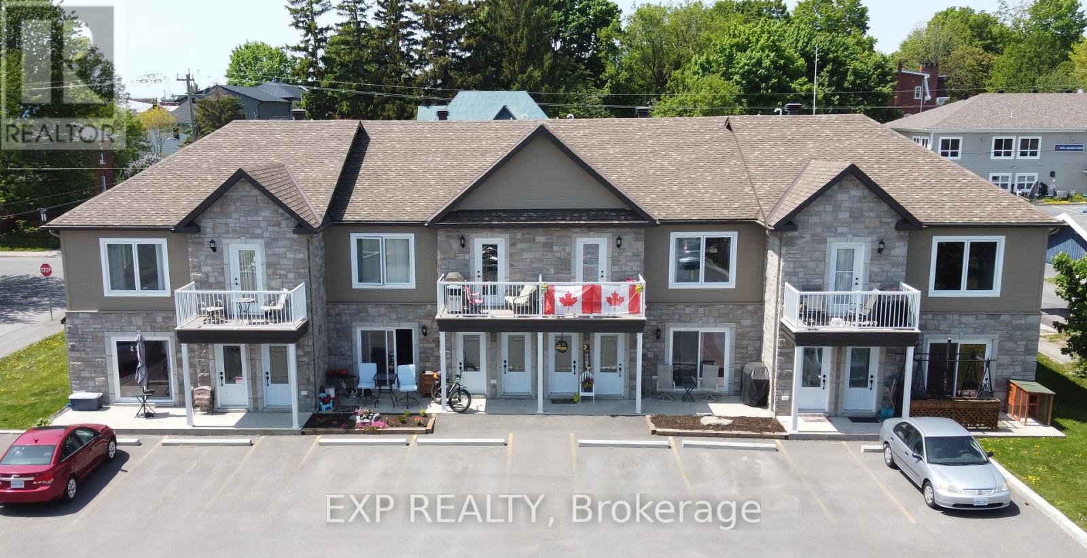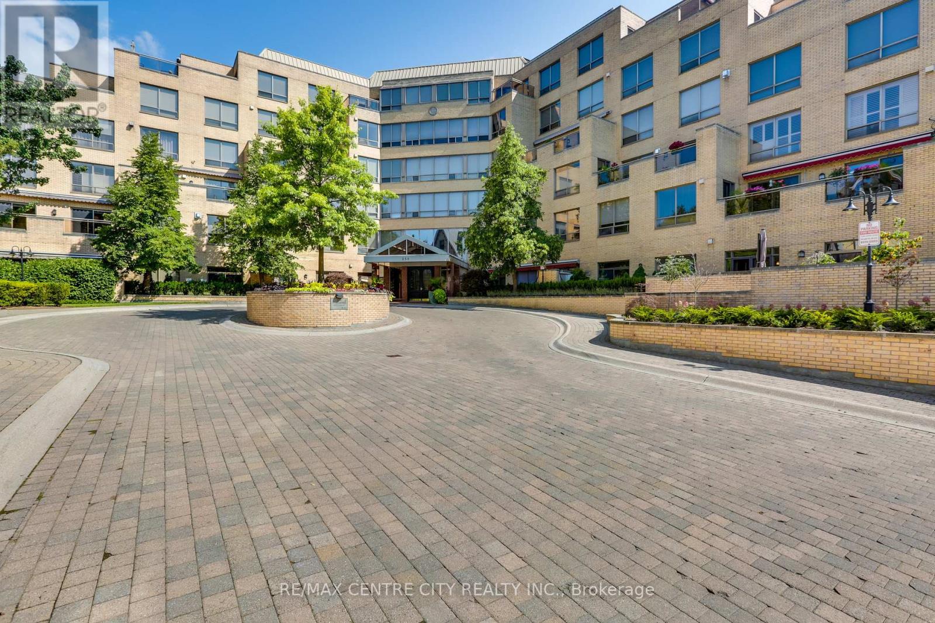5043 Abbott Street E
Ottawa, Ontario
Welcome to The Stanley - a detached Single Family Home greets you with an elegant, flared staircase leading up to 4 bedrooms, including the primary suite with full ensuite and walk in closet. Convenient 2nd level laundry.The main floor has a dedicated den and dining room, plus an oversized kitchen with a breakfast nook opening into the great room. Connect to modern, local living in Abbott's Run, a Minto community in Kanata-Stittsville. Plus, live alongside a future LRT stop as well as parks, schools, and major amenities on Hazeldean Road. Unit is still under construction, May 8th 2025 occupancy. **** EXTRAS **** Minto Stanley A Model. Flooring: Hardwood, Laminate, Carpet & Tile. Gas BBQ line. (id:35492)
Royal LePage Team Realty
607 - 2263 Marine Drive
Oakville, Ontario
Lake Ontario-Amazing Million Dollar South View from the open balcony or from your Living Room window, in your Renovated 2 bd +1 bath suite at ""The Lighthouse""- located in Bronte Village. Bright & Sunny Open concept liv/din room combo w/rich engineered wood floors. Renovated Gourmet style Kitchen with a large island and open for that great room feel - absolutely perfect for entertaining or just sitting back and enjoying your beautiful space & location. Plenty of storage in the kitchen cupboards w/even more in the well designed island. But wait there's more! With a storage locker as well! Spacious washroom with tile floor is also renovated with a spa feel. The engineered wood flooring continues thru the halls and 2 bedrooms giving the complete desired flow of this Carpet Free home. Condo Fees include heat, hydro, water, Bell internet & TV; & 1 Parking,1 Locker. Enjoy outdoor pool, sundeck, Hobby workshop, library, sauna & Fitness Centre. This unique location is a real gem and provides a view of captivating waterfront attractions including yacht racing, sailing school &similar at Bronte Marina. Enjoy watching from the large balcony as well as from the lakeside when you make your way thru Bronte Village, to shops, cafes or restaurants, all in walking distance. **** EXTRAS **** Condo Fees Include Utilities, Heat, Hydro, Water, Bell Internet & TV.; Also Included 1 Parking Spot And 1 Locker . Amenities Include Outdoor Pool, Sundeck, Hobby Room, Library, Sauna, And Fitness Room. (id:35492)
Royal LePage Realty Plus
209 - 675 Davis Drive
Kingston, Ontario
Welcome to Unit 209 at 675 Davis Drive, Kingston well-located in the west end of Kingston close to many shopping amenities and community buildings. This bright, spacious unit is move-in ready and filled with natural light and gorgeous hard floors throughout. The galley-style kitchen features stainless steel appliances and ample cabinet space, while the separate dining area flows into a large living room with oversized windows and custom blinds perfect for making you feel at home. A dedicated den provides a great spot for a home office or study. The second bedroom is generously sized and conveniently located near the main 4-piece bathroom that has been updated with tiled wall and granite vanity. The in-suite laundry with stacking washer and dryer and utility room add extra storage and convenience. The master suite is truly a retreat, offering plenty of space, a walk-in closet, and an updated private 3-piece ensuite with a floor to ceiling tiled glass walk-in shower and granite vanity. Plus, the unit comes with its own underground parking spot. Enjoy the buildings fantastic amenities, including an indoor pool, games room, party room, outdoor patio, and communal BBQ area. This is a wonderful opportunity you don't want to miss! (id:35492)
RE/MAX Finest Realty Inc.
135 James Street S Unit# 1206
Hamilton, Ontario
2 bedroom, 2 full bathrooms. The “Hughson “ at the Chateau Royale with in suite laundry and great views! This condominium has it all- 24 hour concierge, sauna, gym, private resident only ground park and grass area as well as huge roof top terrace on the 14th floor! Underground parking space available to buy or rent. (id:35492)
Rockhaven Realty Inc.
54 Ellis Crescent
Kawartha Lakes, Ontario
Family home features four bedrooms and 3 bathrooms. Fully finished basement provides rec room or home office, upgrades include new roof, soffit, eavestrough March 2024. Modern open concept kitchen, pot lights, hardwood floors, back yard deck, master bedroom ensuite and walk in closets. 19x19 garage. Gas fireplace (id:35492)
Affinity Group Pinnacle Realty Ltd.
505 - 470 Gordon Krantz Avenue
Milton, Ontario
Discover your dream home in the heart of Milton! This stunning 1 Bedroom + 1 Den condo with a modern 1 Bathroom is ideal for couples or small families. Built by the renowned Mattamy Homes, this mid-rise building boasts elegant finishes and an exceptional design. Enjoy 622 sq.ft. of thoughtfully designed living space, complemented by a spacious 64 sq.ft. balcony perfect for relaxing or entertaining. This condo offers the perfect blend of style, comfort, and convenience. Don't miss this fantastic opportunity to own a piece of Miltons vibrant community! **** EXTRAS **** Located near the upcoming Wilfred Laurier University and Conestoga College campus, this condo offers exceptional convenience. Enjoy easy access to Milton GO Station and major highways, making commuting a breeze. (id:35492)
Right At Home Realty
382105 Con 17 Road N
Georgian Bluffs, Ontario
Stunning country estate with pleasant view of Mountain Lake! Built by Scottish masons in 1904, this generous 3000 sqft quarried limestone home was constructed to stand the test of time. With 4 bedrooms, 3.5 baths and full walk up attic, the home boasts both a formal library reading room and private office/den. Finished in modern high style throughout, a carefully matched conservatory was added in 1985. Full of natural light this grand space offers a large open wood burning fireplace during cozy evenings for all to enjoy. The property is surrounded by nature, a pleasure to walk with year round water view of the lake. A variety of mature specimen trees and a reforested conservation parcel within. The vast landscape has so many features, including a mid 1800s log cabin, an older tennis court, trails, all just awaiting your ideas. So much potential for a private retreat or venue with the barn and other rustic outbuildings. A rare country offering only minutes to all amenities in Wiarton 10 min away. Call for your private viewing today. (id:35492)
Century 21 In-Studio Realty Inc. Brokerage (Sauble Beach)
208 - 835 St Clair Avenue W
Toronto, Ontario
Great value at the Nest Condominium, $906/sf. A luxury boutique building situated on St Clair West in the heart Hillcrest Village/Wychwood. Conveniently located and walking to all the shops & restaurants this wonderful neighborhood has to offer. TTC streetcar at your front door. Approximately 1098 sf & a large balcony, one of the larger floor plans in this great building. Featuring 2 bedrooms both showcasing a walk-in closet complete with custom closet organizers, 2 baths, sunny southeast corner unit, 9ft ceilings, walnut hardwood floor in all principal rooms & bedrooms, bright spacious living/dining room complete with electric fireplace, modern kitchen complete with modern millwork, centre island, quartz countertop, glass tile backsplash, built-in appliances, gas cooktop, main bath features large vanity & vanity mirror & soaker tub, primary bath complete with large vanity, vanity mirror, a large shower with frameless glass enclosure, large balcony, 1 parking & 1 storage locker. **** EXTRAS **** The building features 24hr security, well equipped fitness centre, party room & lounge both complete with kitchen, visitor parking and an amazing rooftop terrace complete with lounge seating, BBQ stations & incredible views of the city. (id:35492)
Pope Real Estate Limited
910 Watson Street
Ottawa, Ontario
ATTENTION INVESTORS! ***70,000 GROSS INCOME*** Don't miss this turnkey investment opportunity to own a FULLY RENTED MULTI UNIT in the heart of Britannia. This duplex (w/ additional legal secondary dwelling) unit is near the conservation area, close to Britannia beach, transit LRT, shopping, an abundance of amenities and is minutes from the 417! 3 Hydro Meters, 2 Hot Water Tanks, coin operated laundry (MORE INCOME!). Property offers two 3 bedroom units ($2100 plus utilities and $2300 including utilities) and one 1 bedroom unit rented at $1400/month all in. Both 3 bedroom units offer identical floor plans, feature spacious living rooms, kitchen w/ eat in area, 3 generous sized bedrooms & 3pc bath as well as hardwood flooring throughout & access to backyard. The lower level 1 bedroom unit offers a spacious living/dining space, kitchen & full bath! A location and a property not to be missed! (id:35492)
Exp Realty
1344 Highway 8 Highway
Flamborough, Ontario
This charming rural property spans 81 acres, with 60 acres of workable land, offering an excellent opportunity for farming, gardening, or other agricultural endeavors. A small nursery in the front field adds a unique touch to the property. The house has a family room on the lower level that has been recently completed, providing a significant amount of bonus living space. The large 40' X 40' shop is insulated and heated, making it suitable for a variety of uses. Additionally, there's a self-contained 24' x 30' 2-bedroom granny suite on the property, offering privacy and comfort for guests or potential rental income. The property is designed for energy efficiency, with both the main house and the granny suite heated by an outside wood boiler. The house also benefits from a newer propane furnace, while the granny suite has a heat pump as a backup system. At the back of the property, a recently built sugar shack 20' x 30' stands ready for use, and its flexible design means it could serve many other purposes depending on your needs.The property also includes a large parking area with ample space to accommodate a variety of vehicles or equipment, adding further potential for diverse uses. (id:35492)
Com/choice Realty
37-39 Duncan Street
Cornwall, Ontario
Side by side duplex with great long term tenants! Located on a cul-de-sac with a park and public swimming pool. #39 features 3 bedrooms, tenant pays $1332.50 + utilities. #37 is a 2 bedroom unit and tenant pays $902 plus utilities. There is parking for 2 vehicles, a lovely fenced yard shared by both units, each with their own HWT and NG furnace. Both units are spacious and well-kept. Wonderful addition to any portfolio! (id:35492)
RE/MAX Affiliates Marquis Ltd.
705 21st A Avenue
Hanover, Ontario
Executive home in great neighbourhood! This home is loaded with quality. Fenced, private yard with in-ground, kid friendly, 15 ft. X 28 ft., pool, and five - person hot Tub. Professionally landscaped. Paving stone patio, walkways and driveway. Large deck perfect for entertaining. All brick home with tilt and swing windows and doors. Large, private primary suite with walk-in closet and large ensuite, plus three more bedroom - one presently used as a den, and three bathrooms. Possible main floor in-law suite. From the large foyer, to the sweeping staircase to the second floor balcony and primary suite, and throughout the main floor kitchen, dining room and livingroom with catheral ceilings, this home radiates quality and showcase standards. Add in the skylights and hardwood flooring and trim, and this home becomes an outstanding find for any discriminating buyer. The mostly finished lower level features a large family room with a walk-out to the pool, hot tub and patio. There is plently of storage and the opportunity to still add finshed living space on the lower level. Gas fireplace in the livingroom. (id:35492)
Royal LePage Rcr Realty
280-282 - 220 Gord Canning Drive
Blue Mountains, Ontario
SEPERATELY DEEDED 2 BEDROOM SUITE PLUS BACHELOR SUITE - This 3 bedroom lock/off suite in the Westin with a fabulous view of the millpond and Village is actually 2 suites that make up 1 gorgeous suite with 3 bedrooms, 2 pull-out sofas, 3 baths, full kitchen and kitchenette. It can sleep 10. This is one of the most luxurious suites in the entire building. Owning in the Westin includes valet parking, room service, fitness center, year round outdoor heated swimming pool, hot tub, sauna and underground parking. There is also an optional revenue generating rental program to help offset the operating costs of ownership but still allowing for liberal owner usage. 2% Village Association entry fee is applicable. HST is applicable but may be deferred by obtaining an HST number and enrolling the suite into the Rental Pool Management program. (id:35492)
RE/MAX At Blue Realty Inc
656 Hortop Street
Oshawa, Ontario
Welcome to this delightful 1.5-storey home with a unique loft, located on a sought-after street in a well-established community. Perfectly positioned close to schools, transit, and essential amenities, this home offers both comfort and convenience. Step inside to a welcoming living and dining room combination, ideal for family gatherings or quiet evenings. The kitchen features charming pine cabinets, adding a touch of rustic warmth to the space. The partially finished basement includes a built-in closet area, providing ample storage, and houses a convenient laundry area. Modern updates include a new furnace, air conditioning, windows, roof, and an instant hot water system, ensuring peace of mind for years to come. The exterior features a single-car garage with an additional carport and storage area, offering plenty of space for vehicles and outdoor essentials. So many new items in this home including Windows & Doors 2020, Water proofing around entire exterior 2020, Instant Hot water 2022, water softener 2022 and AC/Furnace 2022. This cozy inviting home is ready for you to make it your own. Don't miss this opportunity to live in a fantastic neighbourhood. Take all of this and add your own touches and make it your very own! **** EXTRAS **** Zoned R1-C allowing for small business to be managed out of the home. The extra large lot with an oversized single garage and attached covered car port also allows for extra storage. Room for an additional 2-3 cars parking as well. (id:35492)
RE/MAX Jazz Inc.
20 Elderbridge Road
Brampton, Ontario
Welcome to this stunning 4+2 bedroom, 6 bathroom modern home. Enjoy the convenience of an additional kitchen with a side entrance, a cozy sunroom on the backyard patio, and a serene retreat room on the second floor. With 10-foot ceilings on the main floor and 9-foot ceilings on the second level, and hardwood all over, this home feels incredibly spacious. This beautifully renovated home, boasting over $200,000 in upgrades, includes a finished backyard with a fire pit, an extended driveway and fence, a sprinkler system, and a comprehensive security system. Not to mention finished, separate entrance 2 bedroom basement. Perfect for families seeking both luxury and comfort. This detached residence offers spacious rooms, a gourmet kitchen, and a beautifully landscaped backyard. Located in a prime neighborhood, you will have access to schools, parks, and shopping centers within 5-10 minutes drive, ensuring a convenient lifestyle (id:35492)
Homelife/miracle Realty Ltd
75 Kenyon Street E
North Glengarry, Ontario
Welcome to 75 Kenyon Street East in Alexandria. Modern 8-unit building featuring spacious 2-bedroom units, each boasting its own exterior entrance & the added convenience of a private balcony/terrace. Situated in the charming town of Alexandria, residents enjoy a convenient location & a strong sense of community. Alexandria's advantageous location provides easy access to neighboring cities & a thriving local job market with opportunities in agriculture, manufacturing, healthcare, retail, education, & transportation sectors. Each unit is equipped with a forced air gas furnace and electric hot water tank, with tenants paying their own utility costs. Investors will appreciate the potential for rental income & value appreciation in Alexandria. Constructed in 2018, these buildings offer modern features, durability, & energy efficiency. As the rental market evolves, there is an opportunity to adjust rents and maximize returns. Don't miss out on the chance to be part of Alexandria's growth. (id:35492)
Exp Realty
4157 Canyon Walk Drive
Ottawa, Ontario
This 5-bedroom, 4-bathroom home offers an impressive blend of comfort, style & natural serenity - all perfectly situated on a private ravine lot with no rear neighbors. Step inside & you'll immediately appreciate the hardwood floors throughout the main level, complemented by elegant crown moulding. The main floor family room, with its vaulted ceilings, a striking fireplace surround, & large windows, creates an inviting atmosphere for relaxation & gatherings. At the heart of the home is a gourmet kitchen showcasing a large center island, granite countertops, high-end cabinetry, a stylish tile backsplash, & a spacious pantry. Professional-grade stainless steel appliances - including a 6-burner gas stove & hood fan with warming lights - ensure that cooking & entertaining are a delight. Ascending the staircase accented with iron spindles, you'll find hardwood flooring continued throughout the second floor. Here, four generously sized bedrooms await, including a very large primary suite with a custom walk-in closet & a 4-piece ensuite. The fully finished lower level extends your living area, offering a theater room (surround sound & TV included!), a versatile rec room, a fifth bedroom, & a 3-piece bath - perfect for hosting guests, enjoying family fun, or working from home. Outside, the ravine setting provides a tranquil backdrop that enhances your sense of privacy & outdoor enjoyment. With luxury finishes, thoughtful upgrades, & a sought-after location immersed in nature, this home truly stands out. Check out the virtual tour & book your showing today! (id:35492)
One Percent Realty Ltd.
17 Dunbar Street
Belleville, Ontario
A Quiet street property close to downtown, schools, parks, Moira River, Place of Worship. Good size 3 bed and 1 bath 2X lovely sunrooms & formal dining room. A good size living room with picture window, all brick to the roof.. New upgrades 2022, newer kitchen, upgraded bathroom, tiles, all laminate flooring with 5"" baseboards, most brand new windows, front and back decks, plumbing, custom drapes, new facia and soffits, freshly painted throughout, custom lighting, brand new SS appliances, roof 2020. Fireplace won't be operational at this time. Won't last long a must see it's priced to sell. (id:35492)
Royal LePage Terrequity Realty
4610 - 15 Fort York Boulevard
Toronto, Ontario
What a wonderful way to begin and end your day with: Rare unobstructed views in ALL Directions! Incredible South Views of the Lake Ontario, Centre Island, Marina, and Island Airport! To the West, Sunshine Sparkling Over the Lake and Beautiful Western Sunsets! Romantic Night Lights from the North east Corner View of the CN Tower, Rogers Centre and Twinkling Lights of the downtown Skyline! Floor to Ceiling Windows At this Elevated Level Make You Feel on Top of Your Game! Enjoy the Amazing Amenities in this Building: 27th Floor Sky lounge with Chefs Kitchen, Dining Room Outdoor Patio and BBQ Indoor pool, Whirlpool Fitness Room, Spa Games Room with Billiards, Table Tennis, Card room Theatre Room Guest Suites Go downstairs to the Fox and Fiddle, Tim Hortons, Starbucks, Sobeys, Dog Park, Water Park or Hit the Many Fabulous Clubs and Restaurants Up the Road. Living room and two bedrooms: newly upgraded hardwood flooring. Bathroom: upgraded marble flooring, floor heating system, and marble shower wall. Den: upgraded marble flooring. (id:35492)
Homelife New World Realty Inc.
73 Kenyon Street E
North Glengarry, Ontario
Welcome to 73 Kenyon Street East in Alexandria. Modern 8-unit building featuring spacious 2-bedroom units, each boasting its own exterior entrance & the added convenience of a private balcony/terrace. Situated in the charming town of Alexandria, residents enjoy a convenient location & a strong sense of community. Alexandria's advantageous location provides easy access to neighboring cities & a thriving local job market with opportunities in agriculture, manufacturing, healthcare, retail, education, & transportation sectors. Each unit is equipped with a forced air gas furnace and electric hot water tank, with tenants paying their own utility costs. Investors will appreciate the potential for rental income & value appreciation in Alexandria. Constructed in 2018, these buildings offer modern features, durability, & energy efficiency. As the rental market evolves, there is an opportunity to adjust rents and maximize returns. Don't miss out on the chance to be part of Alexandria's growth. (id:35492)
Exp Realty
20 Elkpath Avenue
Toronto, Ontario
Nested In One Of The Most Sought After Locations In York Mills Area, Bright and Spacious 4Bdrms /2-Storey detached house w/Finished basement & 2 car garages, 2,519sf +1,323sf Bsmt as per Mpac, Fresh painted (2024), New appliance (2024), New light fixtures (2024), New bathroom Mirrors (2024), charming yard view with flawless upkeep, Step into the esteemed neighborhood of Bayview & Yorkmills! Easy access to top-rated schools, Bayview village, parks & gourmet dining. **** EXTRAS **** S/S Brand new Fridge (2024) , Brand new Stove (2024), Brand new buit in dishwasher (2024), Brand new range hood (2024), Brand new dryer (2024) and washer, New light fixtures (2024), Bathroom new mirrors (2024), Fireplace (As is) (id:35492)
Royal LePage Your Community Realty
51 Mcguire Crescent
Tillsonburg, Ontario
Welcome to 51 McGuire Crescent in Tillsonburg, Ontario! This custom-built, 7-year-old home combines modern design with family comfort. It features 5 spacious bedrooms, 3.5 bathrooms, and an open-concept main floor with stylish finishes. The main floor greets you with a tiled foyer and built-in bench. The inviting living room offers a bright, open space perfect for relaxation and entertaining. The kitchen is the heart of the home, with quality appliances, generous counter space, and a large pantry. It flows seamlessly into the living and dining areas, ideal for family meals and gatherings. Also on the main floor is a convenient office, a half-bath, and a mudroom/laundry room with easy garage access. Upstairs, the primary bedroom offers a private retreat with a walk-in closet and a luxurious ensuite featuring double sinks, a soaking tub, and a separate shower. Three additional bedrooms share a second full bathroom. The finished basement adds even more living space, with a recreation room and cozy gas fireplace. It also includes a fifth bedroom, a full bathroom, and extra storage, including a cold storage room for seasonal items. Outside, the backyard is perfect for play or relaxation. Located in a quiet, family-friendly neighbourhood with parks, schools, and local amenities, 51 McGuire Crescent offers a peaceful, welcoming setting you'll be proud to call home. Contact us today for a private showing! (id:35492)
Team Glasser Real Estate Brokerage Inc.
207 - 250 Sydenham Street
London, Ontario
Welcome to 207-250 Sydenham Street in Old North! This 2 bedroom, 2 bathroom unit has been lovingly maintained throughout the years. Located in the back South/East corner of the building. The kitchen has quartz counter tops, pot & pan drawers, pantries, built in appliances and a North facing solarium. The great room offers 4 large windows, crown molding, 9 ft ceilings and gas fireplace. The large master bedroom has a walk in closet with built ins and 4 piece ensuite. Updates include newer heat pump (December 2019), newer faucets, toilet and bathtub in guest bathroom (November 2023). This building has so much to offer, concierge service, underground parking, storage locker, indoor pool, wine cellar, games room and meeting room plus more! **** EXTRAS **** Parking spots #18 & #19, storage locker #6 and wine cellar #9 (id:35492)
RE/MAX Centre City Realty Inc.
204 Barden Street
Eden Mills, Ontario
The perfect blend of vintage charm and modern amenities in a picturesque setting becomes available, and historic Dragonstone (Circa 1865) will captivate your soul. Both the Century Home Lover and the Modern Minimalist will appreciate the original pine plank floors, wainscoting, wide trim, crown mouldings, and high ceilings where spacious principal rooms are accented by a crisp black, grey, and white decor with elegant lighting and deep windowsills. Two original fireplaces are as is. Upstairs, two bedrooms, one lined with shelves for storage, share the main bath which houses the laundry. A pine bookshelf in the hall swings out to reveal a hidden office/4th Bedroom and the stunning 750 sq ft Master Retreat includes a sleeping chamber, a sitting room, a walk-in closet and a stunning 3-piece en-suite bath with walk-in shower. The kitchen has farmhouse style with plenty of cabinets, open shelving, and a center island with quartz counters. An adjoining pantry/mudroom leads to the stone patio with separate seating and eating areas. Stone steps lead up through perennial gardens to the terraced backyard. Be sure to book your showing today! (id:35492)
Exp Realty




