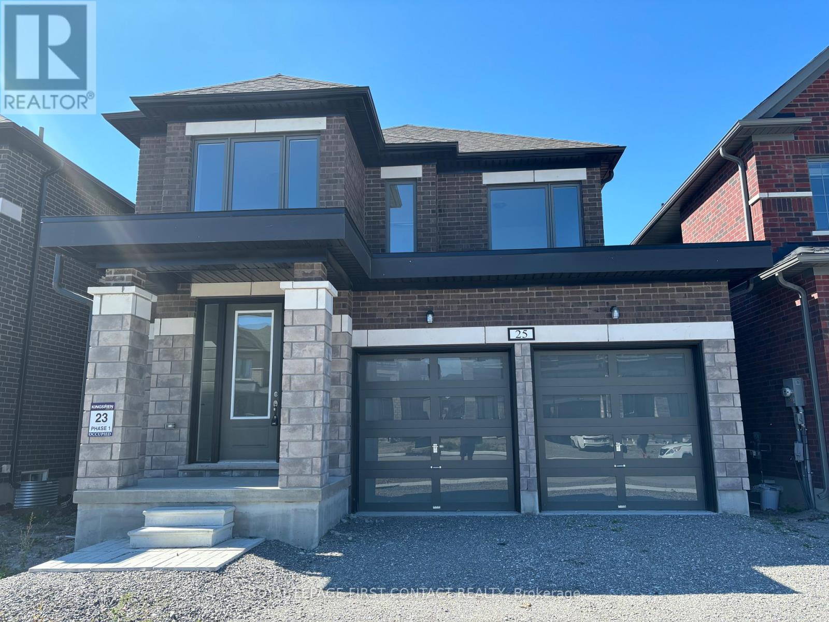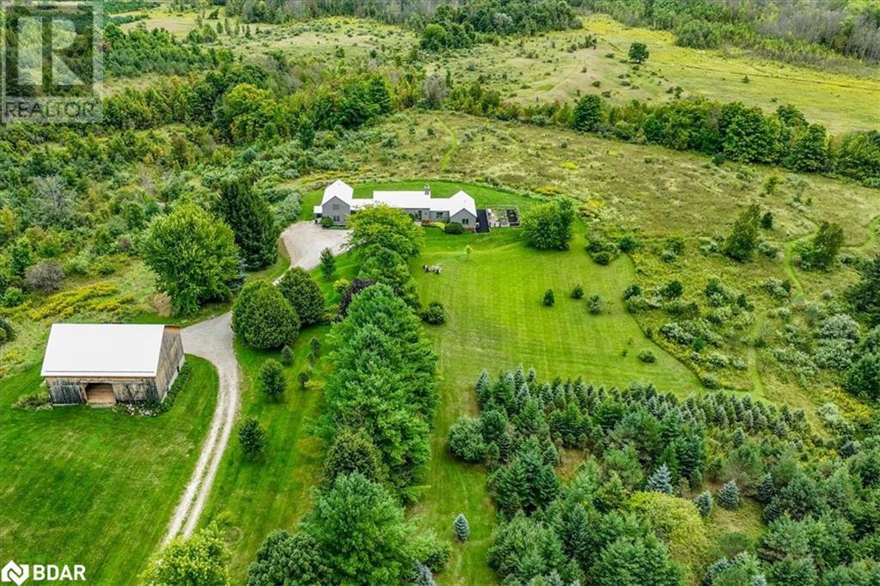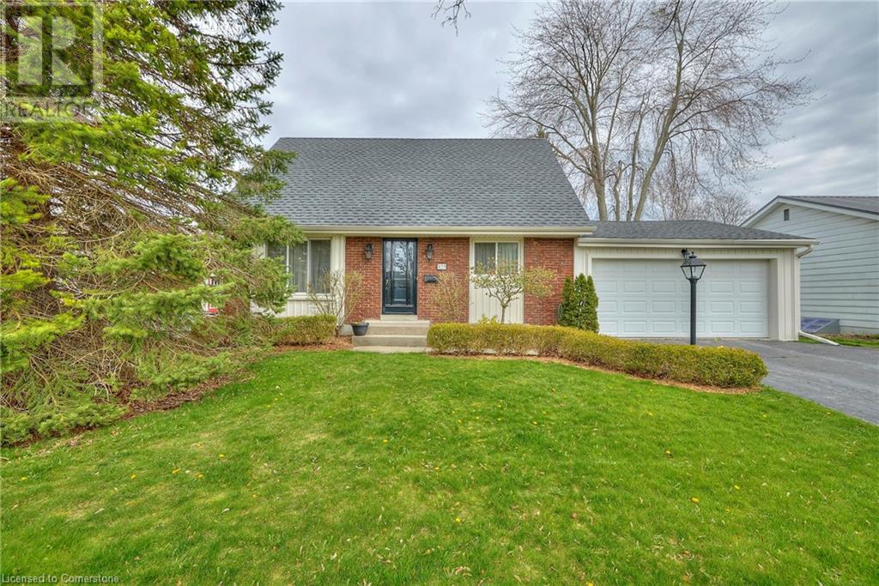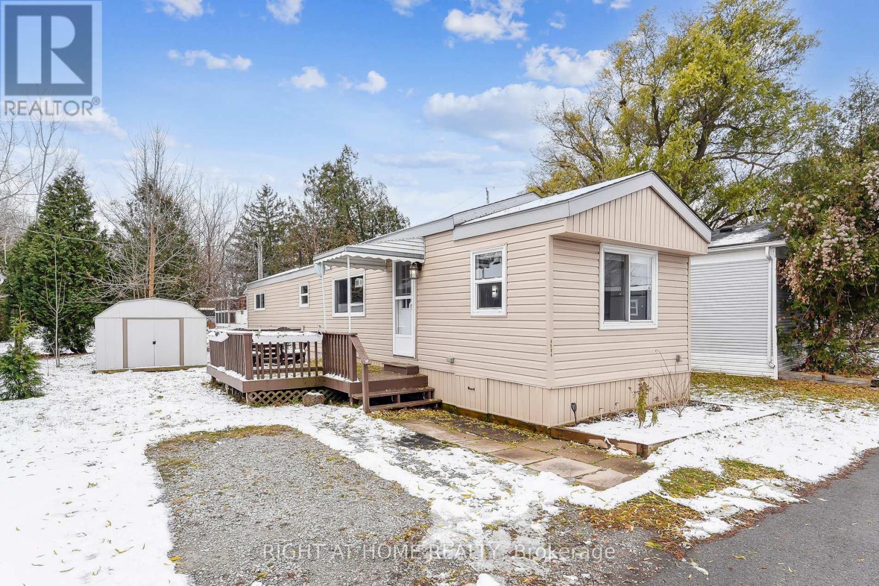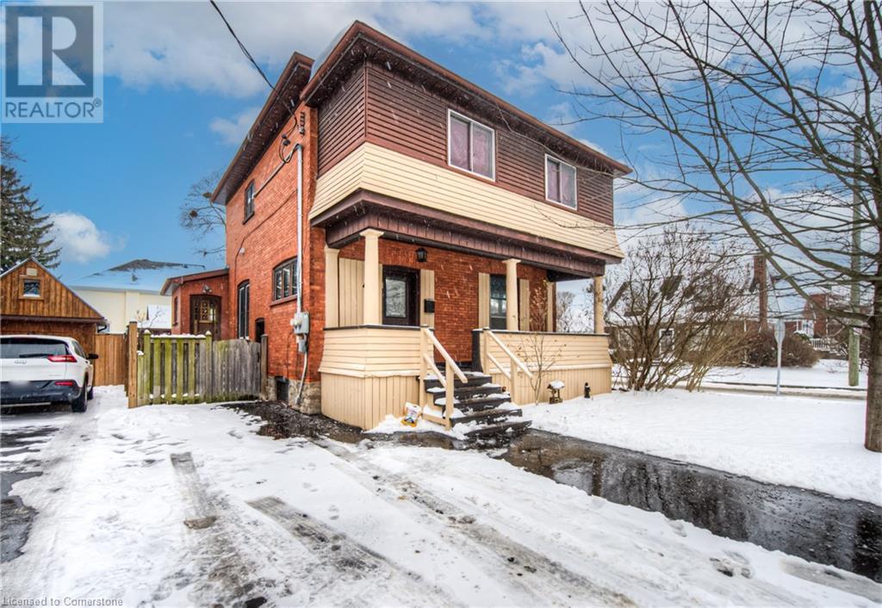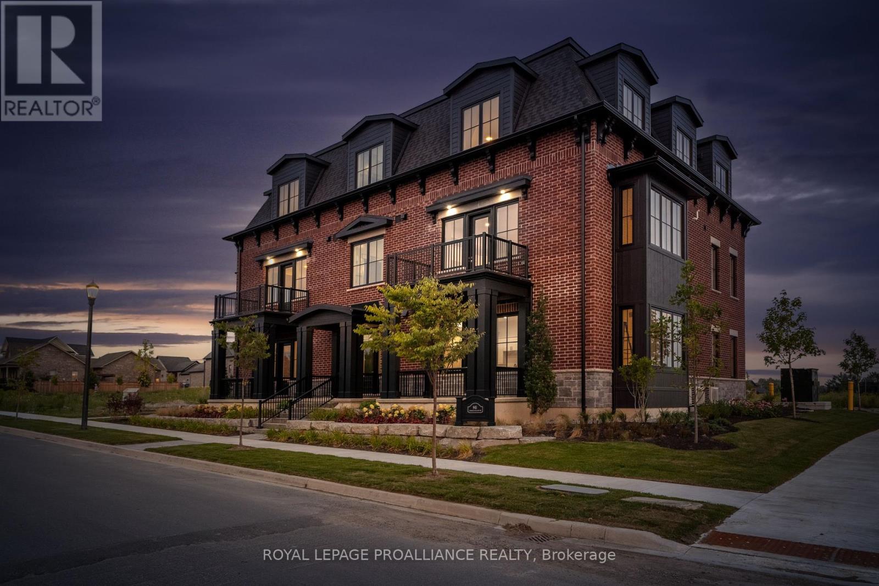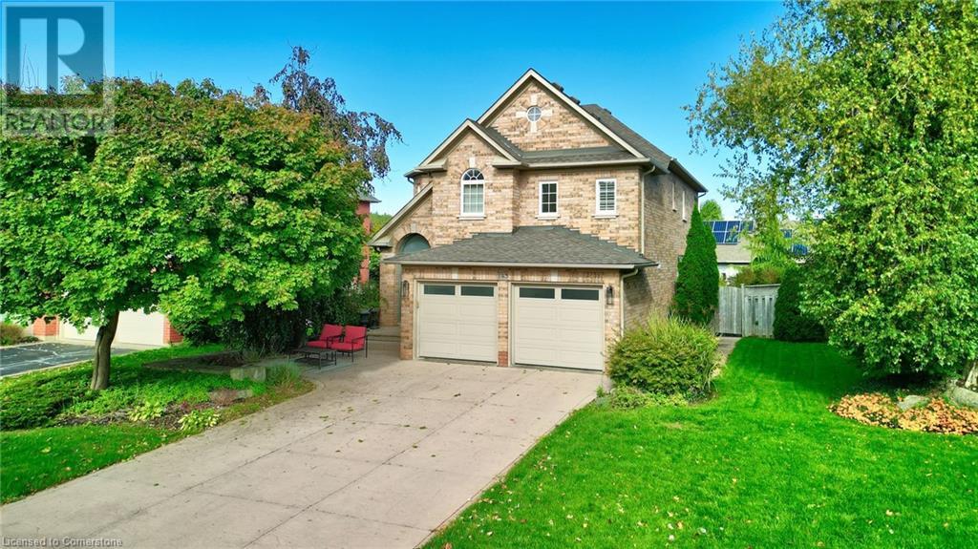36 - 819 Kleinburg Drive
London, Ontario
Welcome to this modern townhouse condo in one of North London's most desirable neighborhoods! Ideally situated near the Stoney Creek Community Center YMCA and library, this location offers unparalleled convenience with nearby pools, restaurants, grocery stores, and scenic parks featuring walking trails. This stylish two-story end unit Home boasts an attached one-car garage and ample visitor parking within the complex. Step inside to an inviting open-concept main floor, where the living, dining, and kitchen areas seamlessly blend. The kitchen has a center island and an eating bar. The main floor is complemented by big windows that flood the space with natural light. A convenient two-piece powder room completes the main floor. Upstairs, the large primary bedroom is a private sanctuary, featuring a three-piece ensuite and a spacious walk-in closet. Two additional generous-sized bedrooms share a four-piece bath, and a dedicated laundry room on this level adds to the home's functionality. The finished lower level expands your living space with a versatile bedroom area, a large recreational area complete with an electric fireplace, and an additional three-piece bath. With close proximity to public transit and zoning for excellent schools, this condo offers both comfort and convenience. Don't miss your chance to own this beautiful home in a prime location! (id:35492)
Century 21 First Canadian Corp
202 Richardson Road
Trent Hills, Ontario
Welcome to 202 Richardson Road and discover this custom-built bungalow, offering the tranquility of country living on a 2.76-acre lot surrounded by trees. The main floor features 3 bedrooms and 2 bathrooms, with the primary ensuite resembling an in-house spa, complete with a double rain shower, large tub, double sinks, and radiant in-floor heating. Step outside the bedroom onto your large deck to enjoy a hot tub experience. The high-end kitchen boasts granite countertops, an eat-in area, an island, and a walkout to a fully fenced backyard with an above ground pool. The living room, with its cathedral ceilings and double-sided fireplace, is perfect for entertaining. The basement offers ample relaxation space with a rec room, wet bar, bathroom, and gym. Access the heated triple car garage directly from the main floor. Additionally, a backup home generating station ensures peace of mind. Your oasis awaits! **** EXTRAS **** All home contents are negotiable in the sale of home. Tarion Warranty attached. (id:35492)
Exit Realty Liftlock
195851 Grey Road 7 Kimberly Road
Grey Highlands, Ontario
Welcome To A Truly Spectacular Lifestyle Property Spanning 48.5 Acres Of Breathtaking Views And Trails Across The Enchanting Beaver Valley. Features An Architecturally Designed, Modern 4 Bedroom, 5 Bathroom Home Intentionally Crafted To Embody The Soul Of An Old Farmhouse. 10Ft Glass Doors And Soaring Cathedral Ceilings Seamlessly Integrate The Open Concept Main Living Space, Along With The Stunning Valley Vistas. Custom Kitchen With Walk-In Pantry Flows Into The Dining And Living Area, Highlighted By A Charming Rumford Fireplace. Step Outside The Covered Porch (With BBQ Hook-Up) Perfect For Al Fresco Dining And Lounging While Soaking In The Serene Surroundings. Steps From the Porch, A Fenced Garden With Raised Beds Allows You To Grow Your Own Fresh Vegetables Creating A True Farm-To-Table Experience. Wake Up Each Sunrise From The Principal Wing, Offering Panoramic Views, Walk-In Closet And Luxurious 5-Piece Bath With Soaker Tub. Another Bedroom With Ensuite And 2 Upper-Level Bedrooms With 4-Piece Bath Provide Ample Space, Views And Comfort. Heated Floors In Mud Room Ensure Feet Stay Warm And Outdoor Ski Wear Dries Quickly. Finished Lower Level Is A Haven For Relaxation And Entertainment, Featuring Sauna, Wet Bar, And Gym Area. Original Bank Barn Lovingly Restored To Capture Valley Views Is Ideal For Celebrations. Trails Are Perfect For Hiking, Side-By-Side, Tobogganing, And Snowmobiling. End Your Day By The Firepit Under The Stars. Close To Ski/Golf Clubs, Thornbury, Blue Mountain. (id:35492)
Exp Realty
107 Yonghurst Road S
Richmond Hill, Ontario
This exquisite transitional custom residence, meticulously constructed in 2018, exudes the allure of a new abode. Nestled in a tranquil yet accessible locale, it is merely steps away from a vibrant shopping mall, a well-appointed community center, and esteemed educational institutions. The interior boasts an artful design complemented by an array of innovative millwork, while the residence is equipped with advanced smart home technology. The coveted exterior showcases a magnificent Indiana limestone facade, harmoniously blended with an elegant assortment of precast materials and brickwork at the sides and rear. This remarkable domicile features a chef-inspired kitchen outfitted with high-end Thermador appliances and natural stone countertops, alongside custom designer paneled walls. The opulent gas 4 fireplaces adorned with natural stone slabs, heated flooring throughout the basement and bathrooms, coffered ceilings accentuated with rope lighting, and a stunning skylight embellished with handcrafted glass lenses further elevate its aesthetic. Hardwood flooring graces the entirety of the main and second levels, all while soaring ceiling heights of 10 feet in the basement and main floor, and 9 feet on the second floor contribute to the home's spacious ambiance. A fully mahogany library exudes charm, complemented by an open, rising staircase crowned with a grand skylight. The foyer and main hallway are adorned with exquisite Ceramic flooring while a long interlocked driveway, devoid of sidewalk obstruction, enhances its curb appeal. The residence offers a functional layout, with a professionally finished walk-out basement that includes a generous recreation room complete with a wet bar, a fireplace, a bedroom, and a four-piece bath, as well as rough-in laundry facilities. The outdoor space boasts a deck, patio, all situated within a fully fenced backyard, providing a serene oasis for relaxation and entertainment.. **** EXTRAS **** Built-In Lighting Luxury Kitchen W/ High-End Appliances (Thermador Fridge And Freezer, Range), Centre Island,Hardwood Floors, Pot Lights, Beautiful Skylight , B/I Speaker Sys, ELEVATOR. Perfect Library W/ B/I Bookcase And Ceiling Wood Panel (id:35492)
Royal LePage Your Community Realty
3402 - 89 Dunfield Avenue
Toronto, Ontario
Prime Location! The Madison at Yonge and Eglinton with world-class building amenities just steps to the subway station. This high-floor corner unit features 1 Bedroom + Den, a spacious layout with 690 sq. ft. of living space plus a 100 sq. ft. balcony, and soaring 10' ceilings. Enjoy an open-concept design, upgraded kitchen cabinets, stainless steel kitchen appliances, and a large balcony with stunning unobstructed views. Includes 1 parking and 1 locker. Flexible possession date Vacant and Ready for move-in!#Eglinton Subway and LRT Station. **** EXTRAS **** S/S Appliances: Fridge, Stove, Dishwasher, Microwave, Washer & Dryer, Tenant Pays Hydro.Blinds, One Parking, One Locker. (id:35492)
Royal LePage Your Community Realty
25 Corley Street
Kawartha Lakes, Ontario
Welcome to this stunning, newly built freehold detached home located in the sought-after Sugarwood community of Lindsay! With its beautiful brick and stone exterior, this spacious 3-bedroom, 2.5-bathroom home offers modern finishes and an abundance of natural light, making it the perfect place to call home.Key Features:3 Generously Sized Bedrooms: Ideal for families or those looking for extra space.Large Windows: Let in an abundance of natural light throughout, enhancing the open and airy feel of the home.Modern Finishes: From sleek hardwood floors to contemporary kitchen fixtures and finishes, this home is designed with both style and functionality in mind.Bright & Open Concept: The main floor features an open-concept layout, perfect for entertaining or relaxing with family.Spacious Kitchen: Featuring modern appliances, plenty of storage, and a large island perfect for meal prep and casual dining.Master Suite with Ensuite: A tranquil retreat with a luxurious ensuite bathroom for added comfort.Attached Garage: Direct access from the home for convenience and additional storage space.Located in a desirable neighborhood, this home is just minutes from parks, schools, shopping, and more! (id:35492)
Royal LePage First Contact Realty
195851 Grey Road 7 Road
Kimberley, Ontario
Welcome To A Truly Spectacular Lifestyle Property Spanning 48.5 Acres Of Breathtaking Views And Trails Across The Enchanting Beaver Valley. Features An Architecturally Designed, Modern 4 Bedroom, 5 Bathroom Home Intentionally Crafted To Embody The Soul Of An Old Farmhouse. 10Ft Glass Doors And Soaring Cathedral Ceilings Seamlessly Integrate The Open Concept Main Living Space, Along With The Stunning Valley Vistas. Custom Kitchen With Walk-In Pantry Flows Into The Dining And Living Area, Highlighted By A Charming Rumford Fireplace. Step Outside The Covered Porch (With BBQ Hook-Up) Perfect For Al Fresco Dining And Lounging While Soaking In The Serene Surroundings. Steps From the Porch, A Fenced Garden With Raised Beds Allows You To Grow Your Own Fresh Vegetables Creating A True Farm-To-Table Experience. Wake Up Each Sunrise From The Principal Wing, Offering Panoramic Views, Walk-In Closet And Luxurious 5-Piece Bath With Soaker Tub. Another Bedroom With Ensuite And 2 Upper-Level Bedrooms With 4-Piece Bath Provide Ample Space, Views And Comfort. Heated Floors In Mud Room Ensure Feet Stay Warm And Outdoor Ski Wear Dries Quickly. Finished Lower Level Is A Haven For Relaxation And Entertainment, Featuring Sauna, Wet Bar, And Gym Area. Original Bank Barn Lovingly Restored To Capture Valley Views Is Ideal For Celebrations. Trails Are Perfect For Hiking, Side-By-Side, Tobogganing, And Snowmobiling. End Your Day By The Firepit Under The Stars. Close To Ski/Golf Clubs, Thornbury, Blue Mountain. (id:35492)
Exp Realty Brokerage
Exp Realty
25 Corley Street
Lindsay, Ontario
Welcome to this stunning, newly built freehold detached home located in the sought-after Sugarwood community of Lindsay! With its beautiful brick and stone exterior, this spacious 3-bedroom, 2.5-bathroom home offers modern finishes and an abundance of natural light, making it the perfect place to call home.Key Features:3 Generously Sized Bedrooms: Ideal for families or those looking for extra space.Large Windows: Let in an abundance of natural light throughout, enhancing the open and airy feel of the home.Modern Finishes: From sleek hardwood floors to contemporary kitchen fixtures and finishes, this home is designed with both style and functionality in mind.Bright & Open Concept: The main floor features an open-concept layout, perfect for entertaining or relaxing with family.Spacious Kitchen: Featuring modern appliances, plenty of storage, and a large island perfect for meal prep and casual dining.Master Suite with Ensuite: A tranquil retreat with a luxurious ensuite bathroom for added comfort.Attached Garage: Direct access from the home for convenience and additional storage space.Located in a desirable neighborhood, this home is just minutes from parks, schools, shopping, and more! (id:35492)
Royal LePage First Contact Realty Brokerage
325 Brookfield Boulevard
Dunnville, Ontario
Immaculate 2 bedroom brick home with double attached garage in desirable Brookfield North end. This quality built home features a large living area, formal dining room, Kitchen overlooking stunning fenced backyard with inground pool, and full finished basement. upper level offers 2 bedrooms with a 4 piece bath, lower level has a large recroom, utility area, and bonus storage room. The location of this home offers easy access to our local hospital, parks, schools, downtown shopping, boat launches to the Grand River and Lake Erie, and highway access around the corner. This move-in ready homes updates include, roof, HVAC, Flooring, Double paved driveway, and windows to name a few. If you have been looking for a solid home in a family friendly area this may be the one you have been waiting for. Call today to view. (id:35492)
Royal LePage NRC Realty
2 - 125 Sekura Crescent
Cambridge, Ontario
Welcome to 125 Sekura Crescent, an updated, move-in-ready townhouse in the desirable North Galt neighborhood! This charming 2-storey home offers over 1,200 sq. ft. of beautifully finished living space, perfect for first-time buyers, investors, downsizers, or growing families alike. The spacious main floor is ideal for both relaxing and entertaining, featuring a recently upgraded kitchen, a convenient powder room, and a private outdoor area for BBQs and play. Upstairs, youll find three generously sized bedrooms and a full bath. The fully finished basement adds even more versatility with a cozy rec room, a laundry room, and additional storage space. Theres also a rough-in for an additional bathroom, offering future potential. This home is in excellent condition and includes a carport and space for two vehicles. Nestled in a fantastic location, this property is just minutes from parks, schools, shopping, and dining, with quick access to Highway 401 for an easy commute. Dont miss this wonderful opportunity to own in North Galt! (id:35492)
Exp Realty
708 - 83 Borough Drive
Toronto, Ontario
Welcome to this bright and spacious 1+Den condo at 83 Borough Drive in the heart of Scarborough. The open-concept living and dining area seamlessly flows into a modern kitchen with granite countertops and a convenient breakfast bar. Step out onto the east-facing balcony from the living room to enjoy serene morning views. The generous bedroom features floor-to-ceiling windows and a mirrored closet, while the versatile den offers the flexibility to serve as a guest bedroom, nursery, office, or dining room. Includes 1 parking space and 1 storage locker for added convenience. This well-maintained building offers outstanding amenities, including a 24-hour concierge, gym, pool, party room, and visitors parking. Steps to Scarborough Town Centre, TTC, and GO Transit, with easy access to Highway 401, schools, and parks. Perfect for professionals, small families, or investors seeking an urban lifestyle with great convenience. (id:35492)
RE/MAX Hallmark Realty Ltd.
15 - 30 Power Glen Road
St. Catharines, Ontario
Experience the epitome of luxury living in this meticulously crafted 1,328 sf bungalow townhome located in the prestigious Mill Creek at Shorthills enclave. Built in 2019 by Rinaldi Homes, a local builder renowned for sophisticated design and craftsmanship, this residence boasts a striking facade, high-quality exterior finishes, and exquisite interior features. Step inside to find expansive ceilings, contemporary design, and serene architecture that create a perfect suburban retreat. The sleek gourmet kitchen, complete with Artcraft cabinetry and quartz countertops, complements the spacious great room with soaring ceilings. A spacious primary bedroom retreat features a luxe bathroom and perfectly organized walk-in closet. The professionally finished lower level features high ceilings, large windows, and a built-in bar area with double beverage fridges. Outdoor living is a breeze with a maintenance-free, covered deck and a community gazebo perfect for summer gatherings. A condo fee of $370 includes water, snow removal and lawn maintenance, making outdoor work effortless and carefree. Modern mechanical systems, including a Carrier furnace, central air, energy recovery ventilation, and a tankless hot water heater ensure year-round comfort. Premium exterior finishes include a fiberglass front door, insulated garage door with cedar overlay, and cobblestone paver driveway.The style and quality of this townhome is exceedingly hard to find, which is what makes Mill Creek Condos so incredibly sought-after. Steps away from the Laura Secord Legendary Trail, Shorthills hiking area and a short drive to shopping, parks, schools, and highway access, this home truly boasts the perfect combination of luxury, location, and lifestyle. (id:35492)
Royal LePage NRC Realty
255 Quinlan Court
Milton, Ontario
Welcome to this exquisite Fieldgate Salisbury model featuring over 4000 square feet of luxurious living space. Nestled on a quiet prestigious street. This stunning property features a double car garage with a large driveway that can accommodate up to 6 cars. Enjoy the summer months entertaining in the backyard oasis featuring an inground pool, hot tub and large deck. As you step inside you will discover a spacious main level with a private office, cozy family room and large family sized kitchen with a custom island. Upstairs you will find the spacious primary bedroom with a 5-piece ensuite, his/her closets and an entrance to an adjoining room. The second bedroom also features a private washroom perfect for the growing family. Two additional bedrooms share a convenient Jack and Jill washroom. This home features 9-foot ceilings on both floors. The finished basement has a separate entrance via the garage, a large bedroom with a bigger window, walk in closet, a large theatre room and a wet bar. **** EXTRAS **** Fridge, Stove, Washer, Dryer, All ELF's, all pool equipment (id:35492)
Gowest Realty Ltd.
4584 Abigail Lane
Lincoln, Ontario
Welcome to Golden Horseshoe Estates, nestled in the heart of Ontario's renowned Wine Country, where you can immerse yourself in the beauty of rolling vineyards, scenic hiking trails, and a perfect blend of nature, relaxation, and local charm. This year-round mobile home offers the perfect combination of comfort and convenience, set in a peaceful, low-maintenance environment. Inside, you'll find a spacious, bright living area featuring fresh updates including new interior doors, new baseboards, new modern light fixtures, and a brand new washer/dryer. The well-designed kitchen offers ample storage and counter space, ideal for cooking and entertaining. Step outside into your private backyard, surrounded by lush greenery and 3-year-old shed for extra storage. The home also boasts approximately 4-year-old vinyl siding and a roof that's approximately just 3 years old, ensuring durability and low upkeep for years to come. Golden Horseshoe Estates provides a tranquil retreat in a picturesque setting, yet is just minutes from the QEW, Grimsby GO Station, shopping, dining, and local attractions. $675 (land lease) + $20 (taxes) = $695 monthly fee covering water, sewer, garbage collection, and snow removal. Don't miss out on this perfect opportunity to live in Wine Country, combining modern updates with a serene, natural environment. (id:35492)
Right At Home Realty
409 - 10 Parkway Forest Drive
Toronto, Ontario
Spacious 2 Bedroom (918s.f.), Updated Modern Kitchen, Brand New Fridge, Updated Bathroom, Brand New Basin, Updated Laminate Floor (about one year), Freshly Painted Throughout, Move-in Condition, Bright Sun Filled Southern Exposure, Unobstructed Panoramic View, One Underground Parking, Ample Visitor Parking, Outdoor Swimming Pool, Steps to Public Transit, Parks, Betty Sutherland Trail Park, Minutes to Fairview Malls, Supermarkets, Shops & Restaurants, Hwy 401 & DVP. **** EXTRAS **** On-site Management Office, 24-hour Security System, Maintenance Fee Covers All Utilities, Heat, Hydro, Water and Cable TV, One underground Parking, Outdoor Swimming Pool, Sauna and Exercise Room. (id:35492)
Century 21 Leading Edge Realty Inc.
315 Chambers Ave
Sault Ste. Marie, Ontario
Welcome to this well kept 3 bedroom, 1 bath bungalow in a desirable east end location steps to top public and separate elementary schools plus a high school as well as shopping, dining and groceries. You will be immediately charmed by the welcoming curb appeal, complete with a large front deck where you can sit and watch the world go by in the warmer months. Inside, the well appointed kitchen provides ample storage and counter space and opens up to the spacious main living area with the 3 bedrooms at the back of the home. The basement is open and partially finished with most flooring completed and a rough in for a second bath and a wet bar, plus plenty of room to add additional bedrooms if needed. Outside you will find a 1.5 detached garage and mostly fenced rear yard. If you're looking for a well kept modern home in a quiet neighbourhood, then you won't want to miss this one! (id:35492)
Century 21 Choice Realty Inc.
2705 - 750 Bay Street
Toronto, Ontario
location location! spacious one-bedroom condo in downtown Toronto. With high ceilings and a large balcony that offers expansive west-facing views, this property is notably larger than the more recent, smaller apartments nearby. Perfect for first-time home buyers or investors, this condo is just steps from top universities, Financial District, Eaton Centre, and major transit routes. It combines urban convenience with luxury, featuring 5-star amenities like an indoor pool, gym, sauna, games room and concierge service. (id:35492)
Upperside Real Estate Limited
54 Matheson Crescent
East Zorra-Tavistock, Ontario
Discover this newly built, semi-detached gem featuring 2+2 spacious bedrooms and 3 full baths. Designed with 9-foot ceilings, this open-concept home boasts hardwood flooring throughout both levels, creating a seamless flow from room to room. The main floor includes a bright and airy kitchen with modern finishes, a welcoming dining area, and an expansive great room perfect for entertaining. Downstairs, enjoy a comfortable family room in the basement ideal for relaxation or gatherings. Conveniently close to highways and a full range of amenities, this property also offers ample parking for up to 8 vehicles. Don't miss out on this exceptional blend of style, comfort, and convenience. **** EXTRAS **** Fridge, Stove, Dishwasher, Garage Door Opener, Washer & Dryer (id:35492)
RE/MAX Realty Specialists Inc.
2129 Concession Rd 8 Road
Adjala-Tosorontio, Ontario
This Charming 3-Bedroom, 1.5-Bathroom Home Offers The Perfect Mix Of Country Living And Modern Convenience. Nestled On A Quiet Road Just Off Highway 9, Enjoy The Serenity Of A Private Setting While Being Under 10 Minutes To Tottenham And 20 Minutes To Bolton. This Home Has A Great Foundation To Add Your Touch To And Is Ready For Your Vision To Come To Life. The Unfinished Basement Provides Incredible Potential, Whether You're Dreaming Of An In-Law Suite Or A Secondary Unit For Extra Income. Recent Upgrades Include New Main Floor Windows (2023), Tankless Water Heater (2023), Water Softener (2024), New Furnace, A/C, And Heat Pump (2024), Ensuring Comfort And Efficiency For Years To Come. With The Big-Ticket Items Already Taken Care Of, This Property Is Perfect For Those Seeking The Peace Of Rural Living While Staying Close To All Necessities. **** EXTRAS **** Private Backyard, backing Onto Quiet Neighbours (id:35492)
Keller Williams Real Estate Associates
455 Waterloo Street S
Cambridge, Ontario
DUPLEX OR LIVE-IN ONE AND RENT THE OTHER. Welcome to 455 Waterloo Street, a fantastic opportunity to expand your real estate portfolio or make this solid century home your own while benefiting from a mortgage helper. Located in the sought-after Preston area of Cambridge, this legal non-conforming duplex combines charm, functionality, and endless potential. Situated on a corner lot, the property offers parking on two streets and a powered garage for added convenience. The electrical system has been fully updated, providing 100-amp service to each unit for peace of mind. Both units will be delivered vacant, giving you the freedom to set tenants at full market rent or customize the space to suit your needs. The main level features a welcoming front foyer leading to a spacious kitchen, a full bathroom, and one bedroom. The basement, which is included in the main unit features one bedroom, a laundry area and a full bathroom. The uppermost level unit includes two bedrooms, a kitchen and a generous bonus room, ideal for a home office, studio, or additional living space. With its prime location and ample parking, this property offers exceptional potential for investors or homeowners seeking a flexible living arrangement. Updates include: Furnace (2019), A/C (2017), Hot water heater (2022-rental), Roof (2016), Flat Roof (2018), Fence (2024), Driveway (2024). (id:35492)
RE/MAX Twin City Realty Inc. Brokerage-2
RE/MAX Twin City Realty Inc.
455 Waterloo Street S
Cambridge, Ontario
DUPLEX OR LIVE-IN ONE AND RENT THE OTHER. Welcome to 455 Waterloo Street, a fantastic opportunity to expand your real estate portfolio or make this solid century home your own while benefiting from a mortgage helper. Located in the sought-after Preston area of Cambridge, this legal non-conforming duplex combines charm, functionality, and endless potential. Situated on a corner lot, the property offers parking on two streets and a powered garage for added convenience. The electrical system has been fully updated, providing 100-amp service to each unit for peace of mind. Both units will be delivered vacant, giving you the freedom to set tenants at full market rent or customize the space to suit your needs. The main level features a welcoming front foyer leading to a spacious kitchen, a full bathroom, and one bedroom. The basement, which is included in the main unit features one bedroom, a laundry area and a full bathroom. The uppermost level unit includes two bedrooms, a kitchen and a generous bonus room, ideal for a home office, studio, or additional living space. With its prime location and ample parking, this property offers exceptional potential for investors or homeowners seeking a flexible living arrangement. Updates include: Furnace (2019), A/C (2017), Hot water heater (2022-rental), Roof(2016), Flat Roof (2018), Fence (2024), Driveway (2024). (id:35492)
RE/MAX Twin City Realty Inc. Brokerage-2
RE/MAX Twin City Realty Inc.
301 - 941 Charles Wilson Parkway
Cobourg, Ontario
Welcome to Unit 301 at Rubidge Place, Cobourg's newest premier condo development. This boutique-style building features 6 exclusive units, combining timeless architectural charm with luxury condominium living. With only two corner units per floor, residents are treated to enhanced privacy and expansive views. Spanning 1,120 sq ft, this beautifully designed 2-bedroom, 2-bath condo offers a contemporary retreat with abundant natural light throughout. Enjoy 10 ft ceilings, scenic 3rd floor views, and breathtaking sunsets on demand. With elevator access, dedicated storage, parking, and two entrances into the unit, this condo provides a perfect balance of convenience and style. Ideal for a lock-and-go lifestyle, Unit 301 combines modern comfort with low-maintenance living. Experience the best of luxury living at Rubidge Place! (id:35492)
Royal LePage Proalliance Realty
476 Bergamot Avenue
Milton, Ontario
Welcome to 476 Bergamot Ave, Milton absolutely gorgeous semi-detached 2010 Square Feet 4 Bedrooms House located in Milton's highly sought-after Great Gulf neighborhood. This home features spacious open concept layout with 9 feet flat ceiling and tall interior doors on the main floor. Spacious great room walk out to Back Yard Deck. The large gourmet kitchen includes upgraded granite counter tops, large centre island, upgraded cabinetry with back splash and stainless steel appliances. Premium hardwood floors, bright spacious primary bedroom features walk-in closet with 5-piece ensuite. All bedrooms are generously sized, providing ample space for relaxation. High end zebra blinds window covering installed all over. Unfinished basement comes with builder provided legal separate side entrance and egress Window. Basement potentially can be finished as 2nd dwelling unit. Walking Distance to schools, close to Grocery Stores, Mattamy National Cycling Centre, Highways and all Amenities. **** EXTRAS **** This is a must see. Open Concept Bright Spacious 4 Bedrooms Semi-Detached Home. Builder provided Legal Separate Side Entrance and Egress Window to Unfinished Basement, Potential to Finish Basement as 2nd Dwelling Unit. (id:35492)
Royal Canadian Realty
143 Valmont Street
Ancaster, Ontario
Welcome to your dream home in one of Ancaster’s most sought-after neighborhoods! This beautifully updated 4 bedroom, 4 bathroom home offers a perfect blend of modern elegance and timeless charm. Step inside to find a newer custom kitchen, complete with luxurious Cambria quartz countertops, sleek cabinetry, and high-end stainless steel appliances, making this the heart of the home for both daily living and entertaining. The open-concept living and dining spaces feature rich wood flooring, creating a warm and inviting atmosphere. Upstairs, the wood staircase with iron spindles adds a touch of sophistication. The huge finished basement provides additional living space, perfect for a family room, home office, or gym. With ample storage, this versatile area is ready to suit your needs. Outside, escape to your own backyard oasis! The spacious, meticulously landscaped yard boasts an inground heated pool surrounded by elegant stamped concrete is ideal for summer relaxation and entertaining. Whether you're enjoying a quiet evening by the pool or hosting a barbecue, this outdoor space is a true retreat. This home is close to top-rated schools, parks, shopping, and all the conveniences the area has to offer. Don't miss this rare opportunity to own a home that combines luxury living with a prime location. (id:35492)
RE/MAX Escarpment Realty Inc






