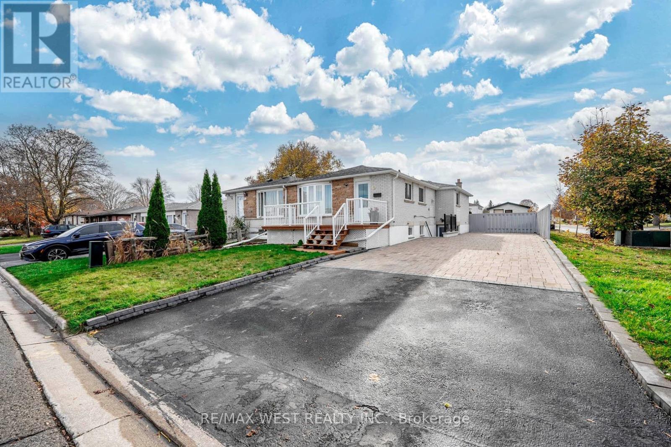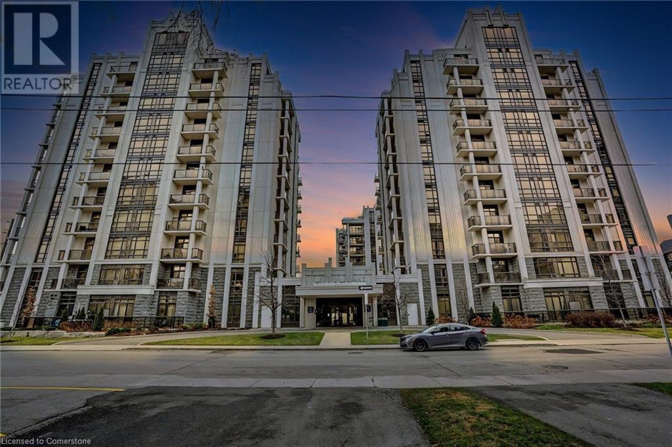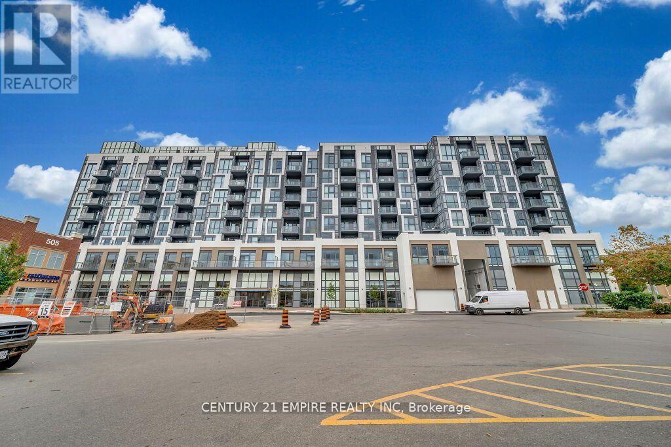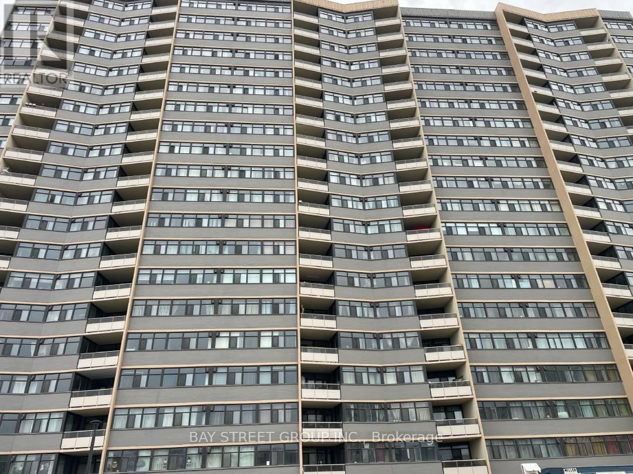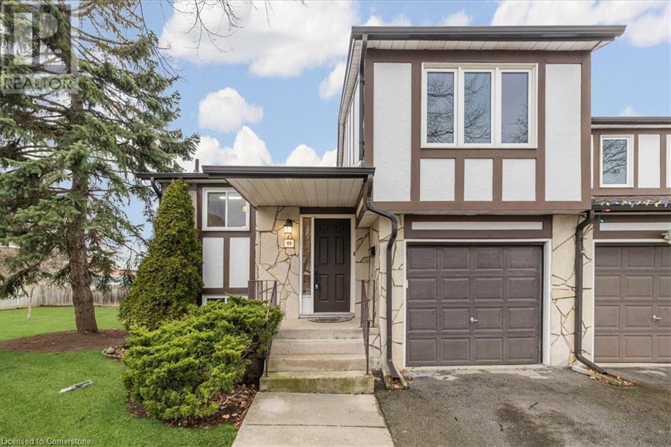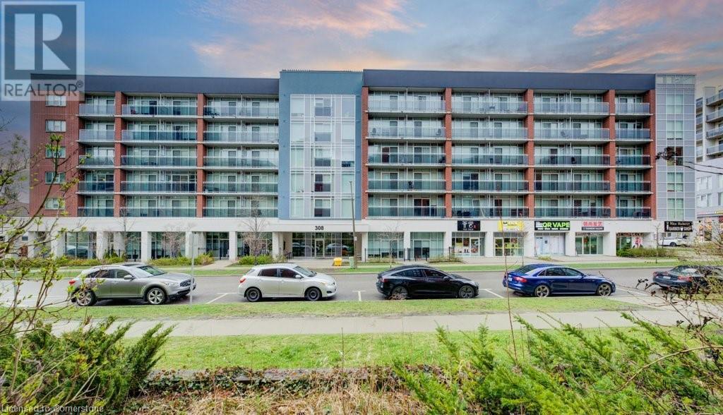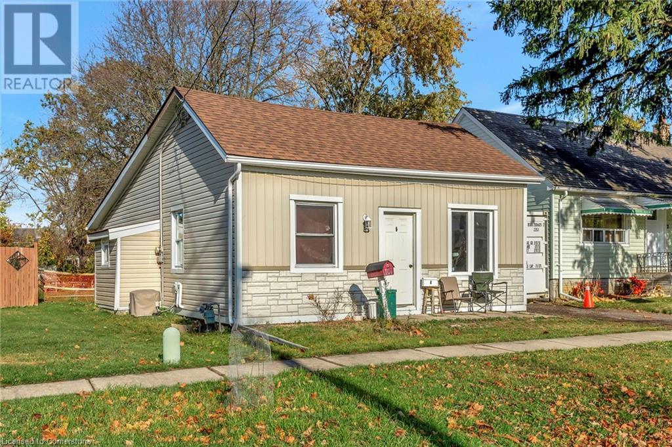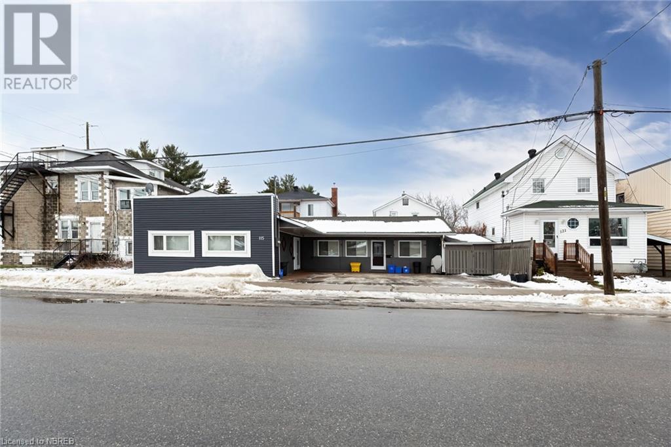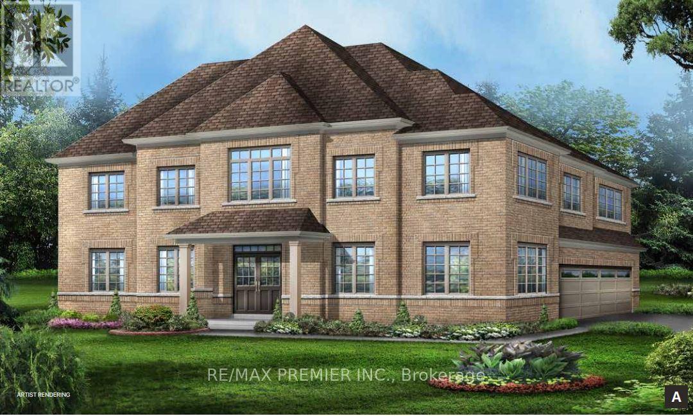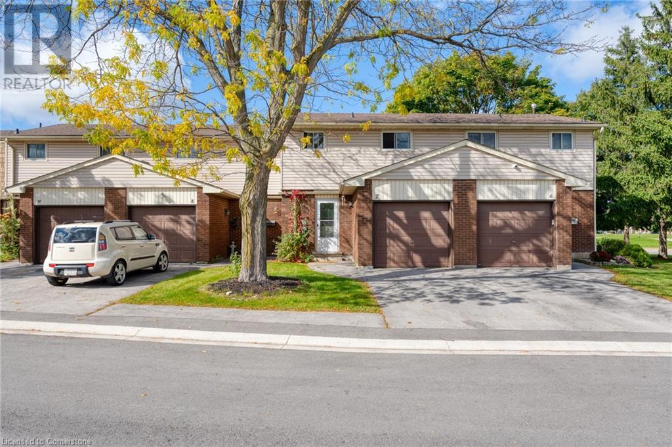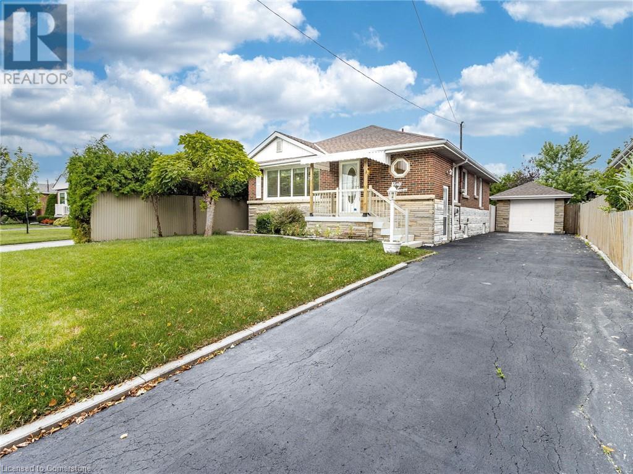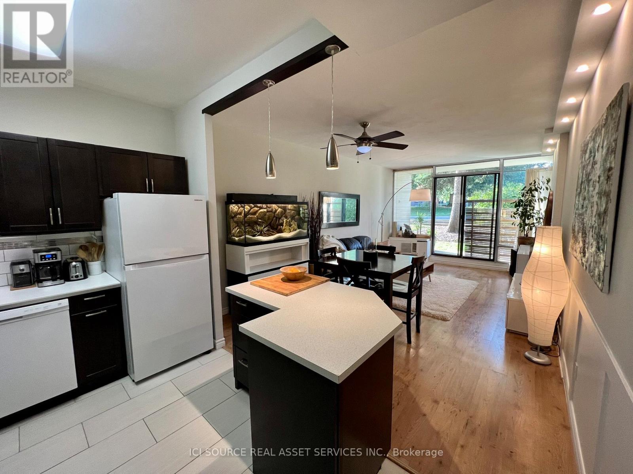D-14 - 10 Palace Street
Kitchener, Ontario
Welcome to your 1 year old dream home in the sought-after Laurentian Hills area! Step into the stylish kitchen, complete with a convenient island, and brand-new stainless-steel appliances perfect for both cooking and entertaining. The adjoining living room boasts a sliding patio door that opens to your private balcony, ideal for enjoying your morning coffee or evening sunsets.Venture upstairs to discover two well-appointed bedrooms. The primary suite offers a private balcony and ample closet space, while the second bedroom is versatile enough to serve as a home office or nursery. A modern full bathroom and a finished laundry/utility closet with a stacked washer and dryer complete this level. Air conditioning for year-round comfort. You'll also appreciate the convenience of an assigned parking spot. Perfectly situated just minutes from Hwy 7/8 and Hwy 401, this property is within walking distance to shopping, restaurants, public transit, and scenic walking trails. Whether you're a first-time homebuyer or an investor, this beautifully upgraded condo offers the perfect blend of luxury and urban convenience. Don't miss your chance to make this stunning home yours! Schedule a viewing today! (id:35492)
Ipro Realty Ltd.
883 Darnley Boulevard
London, Ontario
Simply Gorgeous Brand New Home (@A Top & Most Sought After Area In London) with A Rare Find Finished 4+2 Bedroom walk-out Basement Apartment (Separate Entrance) $$$$$ In Mortgage Support..!! 1+1 Kitchen (2 Separate Laundry Hook-Ups) Fully Loaded: 2 Master Bedrooms (1 With 5Pc Luxury Ensuite) 2nd With 3Pc, Bedroom 3 & 4 Have Shared 4 Pc Semi-Ensuite (Jack & Jill). 9 Ft California Ceilings On Main Floor, Quartz Counters Throughout, Wide Engineered Hardwood Floor, Extended Big Modern Kitchen With Custom Cabinets, Eat In Kitchen W/Breakfast Island, Pantry, Dining Area Adjoining Kitchen W/O To Patio, Electric Fireplace, Washrooms With Quartz Counters & High Quality Cabinetry, Single Lever Faucets & Glass Shower As Per Plan, High Quality Tiles, Designer Lighting Fixtures, Valance Lighting In Kitchen, Pot Lights, Decora Switches, Rough-In For All Major Appliances, Black Windows, Garage Drywalled And Taped Roll-Up Insulated Garage Doors, Separate Entrance & Oversized Basement Windows(4/ X 3'). **** EXTRAS **** Fronting onto New Big Park & Backing onto Natural Green Space**NO HOMES @ BACK OR FRONT**5 mins off Hwy 401, 10 Mins to D/T London, Costco, Western University, Fanshawe College, New VW Electric Car Plant, Big Amazon & International Airport. (id:35492)
RE/MAX Real Estate Centre Inc.
702 - 460 Dundas Street E
Hamilton, Ontario
Beautiful, bright and spacious new corner unit built by the award-winning New Horizon Development Group! This 2 bedroom, 2 bathroom condo boasts nearly 900 square feet of living space, featuring floor to ceiling windows, vinyl flooring, quartz countertops, stainless steel appliances & modern finishes throughout. Enjoy all of the fabulous amenities that this building has to offer; including party rooms, fitness facilities, rooftop patios and bike storage. Unit also features in-suite laundry, one locker & two underground parking spaces! Conveniently located just minutes from Burlington and 10 minutes from the Aldershot GO Station for those needing to commute, this is truly the perfect location! (id:35492)
Century 21 Regal Realty Inc.
2906 - 223 Webb Drive
Mississauga, Ontario
Large two bedroom two bathroom corner unit in an exclusive building with modern amenities. A clear south view of the lake and good size balcony, which is what condo living is all about. Floor to ceiling windows on two sides fill the unit with lots of natural light. Upgraded hardwood floor. Well laid out kitchen. Open concept Den based office space. Roof top patio with 360 degrees view of the city. Amenities include excellent gym, sauna, indoor swimming pool, Jacuzzi and Yoga room. Close proximity to Square One Mall, Celebration Square, Central Library, GO station and transit. Easy access to Highways 403, 401 and QEW. A comfortable home for residents of all age groups. ****A Must See**** (id:35492)
Search Realty Corp.
Search Realty
61 Braidwood Lake Road
Brampton, Ontario
Immaculate & Stunning Renovated Cozy Detached Home situated on 50-foot Lot in prestigious neighborhood of Heartlake , offering 4 Bedrooms + 3 Washrooms With an Unspoiled Basement ; Seller Spent Approximately $70K + On Tastefully Upgrades I.E.Bright Upgraded Modern / Custom Kitchen With Quartz Countertops, Island, BackSplashes, B/F, Dining Area, Built-In (Frigidaire Gallery 64"" Fridge , Kitchen Aid GasCook Top , Dishwasher, wall Oven, Microwave ), all Washrooms, Stair Case, Laminate floors Thru Out , Smooth Cieling, California shutters , Extra Furnace / Heating system Insulated / Heated Garage; B/I speakers , Sec Cameras , Storage Shed in BackYard ; Master Bedroom Has 4 Pc Ensuite & W/I Closet; No Carpet In Entire House; California Shutters on all Vnyle windows on Main & 2nd levels **** EXTRAS **** Door Entry From Heated Garage to Home; Close to School, Rec Center, Park, Plazas, Buse, Hwy 410 & Other Amenities; Option for laundry on Main Floor; Extra Long Diveway for 4 Vehicles Parking (id:35492)
RE/MAX Realty Specialists Inc.
22 Ripple Street
Brampton, Ontario
Step into your welcoming and spacious four bedroom, 3 1/2 bathroom modern house in Brampton's serene neighborhood. This meticulously maintained home offers a seamless blend of functionality and style, perfect for families seeking harmony. Natural light foods the open-concept living areas, creating an inviting space for relaxation and entertainment. The living room w/ dining area w/ sep family room, ideal for gatherings and everyday living. The kitchen is a chef's delight, featuring modern appliances, ample storage, and a beautiful center island. Retreat to the master suite, boasting a luxurious ensuite bath and a huge walk-in closet. Two additional bedrooms offer comfort and privacy, accommodating family and guests with common bathroom. Fourth room is mini master bedroom with private ensuite. Step outside to the beautiful and tremendous deck, perfect for al fresco dining and outdoor activities, creating cherished memories with loved ones. Conveniently located near school, park, hwy etc **** EXTRAS **** S/S Fridge, S/S Stove, S/S Dishwasher, Washer and Dryer, Blinds, Breakfast table, A/C and Furnace (id:35492)
RE/MAX Gold Realty Inc.
220 - 16 Westbury Road
Wasaga Beach, Ontario
This inviting one bedroom, one bathroom condo is located in the heart of Wasaga Beach and offers a fantastic opportunity for first-time buyers or those looking to simplify their lifestyle. With no yard work or snow shovelling required, you'll have more time to explore the beautiful beaches, vibrant restaurants, shopping and scenic trails nearby. This is the perfect spot for anyone who enjoys easy access to local amenities. The condo features a comfortable layout, parking, and access to a shared community room. Don't miss your chance to own a cozy, well-situated home in a thriving community. (id:35492)
Exit Realty True North
49 Park Crescent
New Tecumseth, Ontario
Welcome to this beautifully updated bungalow, offering a blend of modern style and comfortableliving. This home has been thoughtfully renovated. Walk into a cozy living room, perfect forrelaxation. A brand-new kitchen featuring sleek finishes such as quartz countertops, stainlesssteel appliances and tons of storage. There is plenty of space for culinary creativity. Twospacious, bright and inviting bedrooms and Den with a size of a bedroom, each equipped with acloset for added convenience. Windows throughout allow for tons of natural light. As a legalduplex, this property offers excellent potential for multi-generational living or rental incomeopportunities. Whether you're looking for additional space or income potential, this home isdesigned to meet your needs. The low-maintenance backyard is perfect for outdoor dining orsimply relaxing in the fresh air, Include a 12x10 Shed. A large spacious driveway ensuresplenty of space for owners and visitors. Perfectly positioned to offer comfort andpracticality, this home is move-in ready and waiting for you to make it your own. **** EXTRAS **** Main Floor: Stainless Steel Fridge, Stove, Fridge, Dishwasher, Hoodfan. White Washer & Dryer. Basement: White Fridge, Stove, Washer & Dryer. All Electrical Light Fixtures and All Window Coverings. (id:35492)
RE/MAX West Realty Inc.
32 Addington Square
Markham, Ontario
** RARE ** Premium Oversized Lot, Quite Possibly One Of The Largest Lots In Unionville. This Property Has Been Lovingly Maintained By Its Original Owner. Nestled On One Of Unionville's Quietest Streets, It Offers Easy Access To Top-Ranked Schools, Shopping, Amenities, Parks, And Green Spaces, All Within Walking Distance. Easy Access To Transit, And Major Hwys. A Blank Canvas Renovation Project Perfect For Young Families Who Want To Build Their Dream Home In This High Demand Neighborhood. Lots Of Sunshine, Natural Light, And An Amazing Backyard With Mature Fruit Trees And A Huge Vegetable Garden, Giving You Tons Of Privacy. Must See It To Believe It. Please See Virtual Renderings Of The Amazing Potential. (id:35492)
Timsold Realty Inc.
S210 - 120 Bayview Avenue
Toronto, Ontario
City Living at Its Finest in the Canary District! Discover the ideal blend of comfort, style, and convenience with this exceptional 1+1-bedroom highly sought after corner suite. Offering 754 sq. ft. of living space plus a 66 sq. ft. balcony, this home is perfect for those looking to enjoy city views and a vibrant lifestyle. With its spacious layout, a large den, ideal for a workspace or home office, leading to an open kitchen and expansive living room. A wall of south-facing windows fills the space with natural light, creating a warm and inviting atmosphere. The well-sized bedroom features a south-facing window, offering plenty of natural light and a roomy corner closet for extra storage. Premium Amenities: Enjoy access to a rooftop pool, sauna, party room, guest suites, and a boardroom along with a gym and yoga studio space, everything you need for relaxation and entertainment. Additional Perks Owned parking space with optional bike rack installation (with building approval) and a locker for extra storage. Unbeatable Location across from the Corktown common one of the city's newest parks, this condo provides easy access to walking paths, playgrounds, and relaxing green spaces. Just a 10-minute walk to Queen and King streetcars, its perfectly positioned for easy city travel. The Distillery District is a short walk away, offering a vibrant array of restaurants and shops right at your doorstep. Embrace the best of city living with this Canary District gem don't miss out on this perfect urban home! **** EXTRAS **** Stainless Steel Stove, Built in Microwave, Panelled fridge and dishwasher, Stacked washer and dryer, 1 parking space, 1 storage locker, Condo fee includes internet (id:35492)
RE/MAX Hallmark Realty Ltd.
1204 - 15 Mercer Street
Toronto, Ontario
Welcome to Nobu Residencesa luxurious and brand-new condo located in the heart of Toronto's most vibrant districts. This never lived-in corner unit offers 2 bedrooms and 2 bathrooms, designed with a modern open-concept layout that maximizes space and functionality. Featuring large windows, the unit is bathed in natural light, while the modern kitchen comes equipped with high-end built-in appliances, perfect for any home chef. Both bedrooms are spacious, with the primary bedroom boasting a sleek 3-piece ensuite bathroom for added privacy and convenience. Every detail has been considered to enhance the living experience, ensuring both comfort and style. The Nobu building provides an array of world-class amenities, including a fully equipped gym, luxurious spa with a sauna and hot tub, a rooftop terrace for entertaining, a stylish party room, and even a screening room for movie nights. Additional features include a rec room and more, ensuring that you have everything you need right at your fingertips. Perfectly located in the Entertainment, Financial, and Fashion Districts, this condo is steps away from the TTC, Rogers Centre, CN Tower, and a wealth of theatres, restaurants, bars, and shops. Whether youre looking to experience Torontos nightlife or commute to work with ease, this location offers unparalleled access to everything the city has to offer. (id:35492)
RE/MAX Plus City Team Inc.
1325 Concession Road 3 Road
East Hawkesbury, Ontario
Escape to the tranquility of country living with this delightful 2-bedroom bungalow offering 900 + square feet of comfortable living space with a practical layout thats easy to maintain, nestled on a sprawling 3.47-acre lot ideal for those seeking a serene retreat with plenty of space to enjoy nature and pursue hobbies. Recently installed for worry-free living, a new septic system, waterproofed foundation and French drains, 2020 roof shingles and mostly all PVC/Vinyl windows that ensures modern convenience in a rural setting. A spacious double detached garage plus a charming older barn, perfect for additional storage or potential as a workshop or hobby space. Open outdoor space ideal for pets, gardens, or outdoor recreation, this charming all brick bungalow and its expansive lot provide incredible value for country living enthusiasts. Dont miss this opportunity to own your slice of rural paradise! **** EXTRAS **** Septic system replaced in 2024, \"waterproofed\"(membrane) block foundation with new french drain 2024, roof shingles +- 2020, drilled well 2008, oil tank is 2010 (id:35492)
Exit Realty Matrix
53 Park Avenue
St. Thomas, Ontario
Welcome to 53 Park Ave! This beautifully updated property offers the perfect combination of modern comforts, ample space, and an unbeatable location near schools, parks, the hospital, YMCA, Elgin Centre, and all essential amenities. Boasting 2+2 bedrooms and 2 full bathrooms, this home is designed to meet the needs of families and entertainers alike. Step inside to discover an updated kitchen with new flooring, lighting, and fresh paint throughout the main floor, creating a bright and inviting atmosphere. The cozy loft space in the attic is ready for your finishing touch, making it a charming retreat or creative getaway. The finished basement adds even more living space, while the spacious mudroom, complete with a separate entrance and access to both the main floor and basement, ensures ultimate convenience and functionality for busy households. Outside, the large, fully fenced yard offers privacy and endless opportunities for outdoor enjoyment. Multiple decks, an above-ground pool (featuring a new pump, refurbished filter, and a liner replaced just three years ago), and a 14x10 storage shed make this backyard ideal for relaxing or entertaining. The detached 24x14 garage, complete with insulation and hydro, is perfect for a workshop, hobby space, or extra storage. Additionally, the large private double driveway provides ample parking space for all your vehicles, a trailer, or recreational toys, offering even more convenience. For peace of mind, major updates have been completed within the last two years, including a new Furnace & A/C, roof, soffits, eaves, insulation, windows, and doors. Situated on a generous lot in a prime location, this home is the ultimate setting for creating lasting memories. Don't miss your chance to own this exceptional property schedule your private showing today! (id:35492)
RE/MAX Centre City Realty Inc.
912 Oakview Street
Kingston, Ontario
This 3 bedroom condo townhome is located in Twin Oak Meadows, conveniently located within walking distance to schools, parks, and shopping. This property is ideal for that first time buyer or savvy investor. Just had a fresh coat of paint from top to bottom, nice fully fenced yard, private driveway and visitor parking close by. Enjoy the community pool or basketball courts in the summer. Call today for your private viewing! (id:35492)
RE/MAX Rise Executives
51 Range Road
Ajax, Ontario
Great Opportunity For Builders/Investors. Build your dream home on land that is just a minute's Walk To Lake Ontario, Easy Access To Ajax Trails, and Carruthers Creek Golf Course. This Unique South Ajax location is surrounded by green space, and its 40 X 200 feet lot will attract those who like to dream big! Ready for development. Just south of HWY 401 and off of Lake Ridge Rd and Bayly. A great location! **** EXTRAS **** Bungalow Is Being Sold In \"As Is\" Condition, Land Value Only. Approx. 1000 SqFt Bungalow - 5,000-gallon septic tank - City water at lot line. Allowance to build up (No height limit) (id:35492)
Right At Home Realty
52 Munroe Street
Cobourg, Ontario
Welcome to this effortlessly charming, end-unit, freehold townhouse in the heart of Cobourg, where immaculate upkeep meets modern convenience. Featuring 2+1 bedrooms, this home invites you to lock the door and embrace a carefree lifestyle, featuring a beautifully landscaped yard with mature trees for backyard privacy and lush turf to avoid cutting grass! Step through the updated front door into an open-concept, main floor living space adorned with hardwood floors, where a bright south-facing living room fills the home with natural light. The functional kitchen seamlessly blends into the dining and living areas, creating a perfect flow for both everyday living and entertaining while a 4pc. bath, spacious primary & 2nd bedroom complete this level. The walkout lower level offers additional living space with upgraded carpeting in the rec room, 3rd bedroom, and a 4-piece bath, providing privacy, comfort or in-law/income potential. Enjoy direct access to a fenced backyard and benefit from an attached single-car garage with inside entry. Practicality is key with ample storage under the stairs plus separate laundry/mechanical room. With convenient access to town amenities, Cobourg Beach & VIA Rail, this quality-built & impeccably maintained townhouse is a haven of modern living. Embrace the convenience, quality and various updates throughout (landscaping 2017, Furnace & Central Air 2020/2021, Shingles 2017, Garage Door 2019, Front Door 2019, South Living Room Window 2018). (id:35492)
RE/MAX Hallmark First Group Realty Ltd.
85 Robinson Street Unit# 702
Hamilton, Ontario
Welcome to City Square and this modern 1 bedroom freshly painted in Neutral colours, built by Award-Winning New Horizon Development Group! This unit boasts practical living space. Check out the Escarpment views from your private balcony while you enjoy a drink or your morning coffee. The unit also features a very efficient Geo Thermal heating and cooling system, in-suite laundry. As well the building provides many amenities such as: 2 Fitness Rooms, Media Room, Party Room, Outdoor Terrace & Bike Storage. Just steps to Hamilton GO, St. Joe's Hospital & trendy James Street, this is the ideal location for any young professional. Storage Locker included, Level B, #65. The building boasts a 95 Walk Score (id:35492)
Michael St. Jean Realty Inc.
42 Acorn Trail
St. Thomas, Ontario
Welcome To Stunning 2022 Build 2686 Sq.Ft. 3 Car Garage Detached Home With 9' Ceilings On 1st Floor, The House Features Spacious 5 Bedrooms +4 Baths, Dual Sinks And Glass Shower In The Ensuite, Large Windows On All Levels, Gas Fireplace, Hardwood Flooring, LED pot-lights In Kitchen, Living Room & Front Exterior, Quartz Countertops In Kitchen, Laundry And Upstairs Washrooms, Crown Molding, Backsplash, Extended Uppers,20X12 Deck, Finished Basement..Etc! **** EXTRAS **** Washer & Dryer, B/I Dishwasher, Refrigerator, Stove, Stainless Steel Range Hood, All Electric Light Fixtures(+ Pot Lights), Garage Door Opener, Hrv, Dual Shade Window Covering, Air Conditioning, Tankless Water Heater (Rental). (id:35492)
RE/MAX Champions Realty Inc.
317 - 509 Dundas Street W
Oakville, Ontario
Must Sell, Must see. Live in this North Oakville Premium condo! Rare find - well designed spacious two bedrooms, 3 washrooms Corner unit features 9' ceilings and modern finishes throughout including wide-plank flooring, Modern kitchen cabinetry, quartz kitchen counters, extended kitchen island. Enjoy sunrises from your East facing balcony boutique building by Greenpark. Building amenities include concierge, a rooftop lounge, party rooms, theatre, gym and yoga studio. Walking distance to a great variety of grocery stores, restaurants, shops and entertainment. Close to Oakville hospital. Close to parks and walking trails. Easy GO train and highway access for commuters, and for those without a car, a bus stop is right outside the door. Enjoy the convenience of living close to everything. (id:35492)
Century 21 Empire Realty Inc
3646 Corliss Crescent
Mississauga, Ontario
Bright & Spacious Raised Bungalow In High Demand Area *** Main Floor New Flooring In All 3 Bedrooms, Living & Dining***New Upgraded Kitchen , Upgraded Washroom *** New Railing & Stone at the Front Entrance .Nice & Big Backyard For Summer To Enjoy*** Separate Side Entrance To Basement *** Walk Distance To 3(Three) Schools, Parks , Community Centre,Westwood Mall,Bus Stop ( TTC,Mississauga, Brampton) Transit Etc. **** EXTRAS **** 2 Fridge, 2 Stove , Clothes washer & dryer . (id:35492)
RE/MAX Realty Services Inc.
36 Burrows Avenue
Toronto, Ontario
Welcome to this beautiful custom 2-storey home w/4+1 bedrooms/5 baths plan. It boasts exquisite craftsmanship, brick & stone exteriors, situated on a 50' x 110.07' lot. The main floor is open-concept w/cozy living area, gas fireplace, & walk-out to patio & garden. The dining room & kitchen are perfect for hosting, featuring built-in shelves & backyard access. The kitchen is a chef's dream w/waterfall center island, integrated appliances, strategic lighting. A main floor office/study provides a serene workspace.Upstairs, the primary bedroom has a spa-inspired 5-pc ensuite & dual walk-in closets. The powder room & main floor laundry room w/sink complete this level. Another bedroom has a 3-pc ensuite, while 2 additional bedrooms share a 5-pc bath. A second-floor laundry room w/sink adds convenience. The fin. lower level is a recreational haven w/an electric fireplace, wet bar, wine cellar, & bedroom w/3-pc bathroom. The double built-in garage & private driveway, ensure your vehicles are secure. **** EXTRAS **** Quiet, family-oriented central location near top-rated schools, shopping, and transit. Easy access to highways, Pearson Airport, and GO Station. Ideal for an active lifestyle with nearby trails, golf, bike paths, and tennis courts. (id:35492)
Sotheby's International Realty Canada
607 - 185 Dunlop Street E
Barrie, Ontario
LUXURY WATERFRONT LIVING AWAITS IN THIS STUNNING NEWLY BUILT CONDO! Discover modern elegance in this 2023 built high-end waterfront building, offering the largest middle unit spanning an impressive 1,337 sq. ft. Ideally located in the heart of downtown, youre just steps from shops, restaurants, the pharmacy, North Shore Trail, library, beaches, parks, and so much more. Step inside to a professionally repainted condo showcasing captivating views of Kempenfelt Bay through floor-to-ceiling windows. The open-concept dining and living room features a sophisticated tray ceiling and a walkout to an enclosed sunroom, perfect for enjoying the views year-round. The lavish kitchen is a chefs dream, boasting upgraded pull-outs, sleek countertops, elegant white cabinetry, and stainless steel appliances. Retreat to the expansive primary suite with double closets, a walkout to the sunroom, and a spa-like ensuite featuring dual sinks and a walk-in shower. The versatile den offers flexibility, ideal as a home office or guest bedroom, and is complemented by a beautifully appointed 4-piece guest bathroom. Convenience is at its finest, with an owned locker and in-suite laundry equipped with a stackable washer and dryer, stylish shaker cabinets, and a handy clothes rod. This luxury building is packed with exceptional amenities, including a gym, sauna, steam rooms, hot tub, guest suites, a party room, boardroom with adjoining kitchen, and rooftop decks with BBQs. The final builder inspection has been completed, with all deficiencies resolved, ensuring a move-in-ready experience. Enjoy unparalleled waterfront living in this modern and luxurious condo - dont miss this rare opportunity to make this your #HomeToStay! (id:35492)
RE/MAX Hallmark Peggy Hill Group Realty
Ph10 - 2050 Bridletowne Circle
Toronto, Ontario
Location, Location, Step To Supermarkets and lots stores, 24 Hrs TTC, Specious Corner quite Penhouse Unit, Open Balcony, Ensuite Laundry Rm, Close To All Amenities. 'Must See', This Unit Has 1 Tandem Parking For 2 Car & 1 Regular 1 Car Parking. So you can park 3 Car Totally. **** EXTRAS **** 2 portable Air Conditioners, Fridge, Stove, Range Hood, Dishwasher, Washer, Dryer, Electric Light Fixtures, Window Coverings. (id:35492)
Bay Street Group Inc.
19 Vinci Crescent
Toronto, Ontario
Nestled in the highly desirable neighbourhood of Clanton Park, this fully renovated 3-bedroom bungalow on an approx 85.22' wide lot at the back offers the perfect blend of modern updates and timeless charm. The heart of the home is the updated kitchen Featuring custom cabinetry, sleek countertops, and top-of-the-line stainless steel appliances, this space is designed for both functionality and style. The family room is a cozy space, complete with a beautiful stone fireplace that serves as the rooms centrepiece. The three bedrooms are generous in size! The fully finished basement is a versatile space with its own private entrance, making it an ideal candidate for a lower-level income suite or extended family living. Lastly, step outside to the expansive backyard, which is perfect for outdoor living and entertaining or even plans to put in a pool! Close proximity to top-rated schools, parks, Yorkdale mall, Allen road, 401, shopping centres, and public transit. **** EXTRAS **** Gazebo (id:35492)
RE/MAX Realtron David Soberano Group
2200 Glenwood School Drive Unit# 49
Burlington, Ontario
Great end unit location in desirable complex with easy access to QEW, 407, Go train, and shopping. This four-level split has been professionally painted on three levels. (Dec.’24) You will enjoy the afternoon sun which brightens the main level, as you stay cozy with family and friends in front of the wood burning fireplace on the cold nights. Main bath has skylight and two showers. Powder room has been totally updated, except floor. On lower-level bedroom/office has a walk out to a 14’ X 30’ private patio. Inside entry to garage. The unspoiled basement area, has space to finish into a great recreation room with 10-foot ceilings. Basement also has storage and laundry room area. Condo fee $399.30 as of 2025. According to property manager’s records, over 90% of units in complex are owner occupied. West side of property has open space. (id:35492)
Keller Williams Edge Realty
308 Lester Street Unit# 606
Waterloo, Ontario
Welcome to 308 Lester Street – Platinum II by Sage Living, located in Waterloo's vibrant University district. This modern condo is perfectly designed for students and young professionals, featuring a 1-bedroom, 1-bathroom layout. Highlights include stainless steel appliances, and the convenience of in-suite laundry. Residents can enjoy premium amenities such as a rooftop terrace, exercise room, meeting room, and bike storage. Situated steps from UW and WLU lecture halls and with seamless access to the LRT at University of Waterloo Station, this location offers unmatched convenience. Whether you're seeking exceptional student housing or a smart investment opportunity, this property checks all the boxes. Vacant possession available at the end of August 2025—don’t miss out! (id:35492)
Chestnut Park Realty Southwestern Ontario Limited
Chestnut Park Realty Southwestern Ontario Ltd.
14 Marshall Drive
Norwich, Ontario
Discover the ideal blend of comfort and convenience in this charming centrally-located corner lot home in Norwich, just a stone’s throw away from a variety of amenities and a kids park across the road. This elegant property boasts 4 bedrooms and 2 bathrooms, with 1598 above grade sq ft of living making it perfect for families or those seeking ample space. Step inside to find a cozy gas fireplace and a basement recently updated in 2020 featuring a modern 4-piece bathroom, updated lighting, and select flooring enhancements. The generous yard offers substantial play area and the covered front porch along with a back deck with an awning provides ample outdoor relaxation areas. A standout feature is the 30ftx34ft 2016-built shop with in-floor heat, 100AMP, gas heating, and internet access, complete with a 2-piece bathroom and storage opportunities. The shop’s driveway was recently updated in 2024, ensuring convenience and durability. Additional features include windows and entrance door refreshed within the last 10 years, and for those looking for an in-law suite, the basement presents walk-up access, enhancing its potential. Conveniently located less than 20 minutes from the 401, and equally close to Tillsonburg and Woodstock, your new home balances serene living with easy access to city conveniences but in a quiet area. (id:35492)
RE/MAX Tri-County Realty Inc Brokerage
185 Dunlop Street East Unit# 607
Barrie, Ontario
LUXURY WATERFRONT LIVING AWAITS IN THIS STUNNING NEWLY BUILT CONDO! Discover modern elegance in this 2023 built high-end waterfront building, offering the largest middle unit spanning an impressive 1,337 sq. ft. Ideally located in the heart of downtown, you’re just steps from shops, restaurants, the pharmacy, North Shore Trail, library, beaches, parks, and so much more. Step inside to a professionally repainted condo showcasing captivating views of Kempenfelt Bay through floor-to-ceiling windows. The open-concept dining and living room features a sophisticated tray ceiling and a walkout to an enclosed sunroom, perfect for enjoying the views year-round. The lavish kitchen is a chef’s dream, boasting upgraded pull-outs, sleek countertops, elegant white cabinetry, and stainless steel appliances. Retreat to the expansive primary suite with double closets, a walkout to the sunroom, and a spa-like ensuite featuring dual sinks and a walk-in shower. The versatile den offers flexibility, ideal as a home office or guest bedroom, and is complemented by a beautifully appointed 4-piece guest bathroom. Convenience is at its finest, with an owned locker and in-suite laundry equipped with a stackable washer and dryer, stylish shaker cabinets, and a handy clothes rod. This luxury building is packed with exceptional amenities, including a gym, sauna, steam rooms, hot tub, guest suites, a party room, boardroom with adjoining kitchen, and rooftop decks with BBQs. The final builder inspection has been completed, with all deficiencies resolved, ensuring a move-in-ready experience. Enjoy unparalleled waterfront living in this modern and luxurious condo - don’t miss this rare opportunity to make this your #HomeToStay! (id:35492)
RE/MAX Hallmark Peggy Hill Group Realty Brokerage
704 Fisher Street
Cobourg, Ontario
Nestled in the heart of West Park Village, this charming home embodies the essence of small-town living with a close-knit community feel. Known as the Bellflower, this thoughtfully designed 3+1 bedroom, 3.5 bathroom home offers three floors of finished living space, perfectly balancing function and style. Step inside to discover a contemporary open-concept layout where a sleek kitchen with a large center island flows seamlessly into the bright dining area and cozy family room with built-in fireplace- ideal for both lively gatherings and quiet evenings in. Offering patio door access to the expansive composite deck with a built-in hot tub and a fully-fenced yard w/smart home irrigation system! A main-floor den provides the perfect work-from-home space/playroom while inside access to the attached 2-car garage, main floor laundry & 2pc. powder room complete this level. Upstairs, retreat to the spacious primary suite, complete with a 5pc. ensuite, while two additional bedrooms share a well-appointed 4pc. bathroom. The finished basement extends the living area with a versatile rec room and an extra bedroom, offering flexibility for guests or growing families without sacrificing your ability to entertain in the bar area! Outside, enjoy peaceful afternoons in the backyard or take a stroll around this sought-after neighbourhood, where the sense of community and proximity to local amenities make it an ideal place to call home. West Park Village is more than a location-its a lifestyle waiting for you to experience. **** EXTRAS **** Central Vac + Accessories, California Shutters on Main & 2nd Level, Full Appliance Package & More. Central Vac + Accessories, California Shutters on Main & 2nd Level, Full Appliance Package & More. (id:35492)
RE/MAX Hallmark First Group Realty Ltd.
51 Rouse Avenue
Cambridge, Ontario
Stunning Detached Bungalow in the City of Cambridge. Offering the perfect bland of comfort and versatility! The main floor features 3 specious bedrooms, complimented by and updated kitchen with quartz countertops and stainless steel appliances and a brand new front door. Newly installed laminate flooring throughout. The basement adds another 3 bedrooms with a separate entrance, presenting excellent potential for an inlaw suite. Situated on a generous lot, the back yard boasts a recently added concrete patio, perfect for outdoor gatherings. Enjoy year round relaxation in the heated sunroom, ideal as a cosy family room. The property also includes a detached single car garage and ample parking space for 4 vehicles in the driveway. The owners have spent a huge amount of dollars on upgrades and improvement, making this home move in ready. This home is a must see for those seeking space, updates and potential. Don't miss the opportunity to make it yours! Freezer, Heater in Garage and backyard swing chair can be negotiated. (id:35492)
RE/MAX Realty Services Inc.
462 Luzon Crescent
Mississauga, Ontario
Centrally Located and high level Custom fnishes from top to bottom, 3 Bedroom plus main foor bedroom/ofce, featuring four stunningwashrooms. Recently renovated in-law suite with separate entrance and two bedrooms, Driveway can ft 3 cars, double car garage. Backyardoasis, Nearby amenities: Dr. Martin L. Dobkin Community (Sports) Park, T&T groceries, Easy access to 403 & QEW, Sq.1 **** EXTRAS **** Custom closets throughout, Wolf gas cooktop, B/I oven, S/S fridge (as-is display), B/I drink fridge, S/S exhaust hood, Main foor washer & dryer(2022), ELFs, Basement washer & dryer, fridge, stove, Pool liner & Heater (2023) HWT owned (id:35492)
Living Realty Inc.
4318 Lakeshore Road
Burlington, Ontario
Welcome to 4318 Lakeshore Road, Burlington. This luxurious corner-lot residence is in the prestigious Shore acres community of Burlington, just steps from the lake and surrounded by mature trees. Built in 2006, this stunning home offers approx. 6,600 sqft of total living space, 3 spacious bedrooms, and 6 beautifully appointed baths. The stone and stucco exterior, stamped concrete driveway, and professionally landscaped gardens with irrigation exude curb appeal. Step inside to a two-story foyer with travertine flooring, a grand chandelier, and double French doors with wrought iron inlays. The main floor primary bedroom is a serene retreat, featuring hardwood floors, his-and-her walk-in closets, and a spa-like ensuite with heated marble floors, a soaker tub, and a seamless glass shower. The chefs kitchen boasts custom cabinetry, granite countertops, premium appliances, Including a 2nd dishwasher and a center island, flowing into a vaulted breakfast area and an elegant family room with a gas fireplace. The fully finished lower level offers a wine cellar, games room, home theatre with a wet bar that includes a 3rd Dishwasher, mini fridge and microwave. Fully equipped gym and finished storage space. Outdoors, enjoy the fully fenced backyard with a saltwater pool featuring a waterfall, hot tub, and tumbled stone patio perfect for entertaining. Crown molding, custom draperies, hardwood floors, and thoughtful details throughout the home. Upgrades include: New Roof(2024), Pool liner (3-4 years old), Lower level renovation (2012). Located just a short 7-minute Drive to vibrant downtown Burlington that boasts excellent restaurants, shopping, theatre venues, and community parks. Don't miss an exceptional opportunity to make this your next home! (id:35492)
RE/MAX Aboutowne Realty Corp.
2093 The Chase
Mississauga, Ontario
Welcome Home To This Stunning Turn Key Home With Over 4000 Square Feet Of Living Space In Desirable Central Erin Mills!! Bright, Spacious Layout, Large Principal Rooms, Family Size Eat-In Kitchen With W/O To A Deck Overlooking Your Private Fenced Backyard, Family Room With Fireplace, Huge Primary Bedroom With Spa Like Ensuite, Luxurious Finished Basement W/ 5 Piece Bath. Second Kitchen In Basement With Walk Out. Great Home For Entertaining! Close To Everything Of Importance, Hospital,Schools (John Frazer & Gonzaga School District) Shopping, Hwy's And Parks! Great Family Home. Home Is Immaculately Maintained. (id:35492)
Sam Mcdadi Real Estate Inc.
7097 Walworth Court
Mississauga, Ontario
WELCOME HOME!!! This beautiful home can be yours. Come see this beautiful 2-storey eye catching detached house. This is your chance to live on a court. 3 Good sized bedrooms, automatic garage door opener, partially finished basement with a bedroom set up downstairs makes this house, a perfect fit for any situation. A great room that can be a seating area and dining room, separate family room for those cozy TV nights, and a very private backyard to enjoy the summer space. Match all the above with some nice curb appeal, an oversized garage with lots of storage, this home is waiting for your touch. Skip the busy streets and come see a perfect house on a perfect court. **** EXTRAS **** 125amp electrical, Roof roughly 12 years old in excellent shape, House build in 1998,original furnace and windows in very good shape- maintained yearly. (id:35492)
Century 21 Leading Edge Realty Inc.
4 Rebecca Street
St. Catharines, Ontario
Quietly tucked away in the prestigious Ridley area of west S. Catharine’s, this mature, cozy home offers a peaceful setting away from the busyness of the city, yet is only a stone’s throw from all your essential amenities. Just minutes to major shopping areas, the hospital, schools, medical facilities, big box stores, and places of worship, with easy access to main highways and a 5-minute walk to the GO Train. Walkinshaw Park is just around the corner, offering plenty of activities for kids with energy to burn. Inside you’ll find 2 comfortable bedrooms, a spacious living room perfect for entertaining or relaxing, and a large kitchen featuring a beautiful oversized island, ideal for meal prep or casual dining. The expansive backyard offers endless potential for outdoor fun, gardening or future expansion. The detached garage, with power, provides an excellent space for a workshop, additional storage, or parking. Plus, the home is equipped with a new, OWNED hot water tank and furnace, ensuring peace of mind and energy efficiency. This home offers a wonderful blend of comfort, space, and modern updates in a fantastic location – don’t miss out! (id:35492)
RE/MAX Escarpment Realty Inc.
115 King Street W
North Bay, Ontario
This fully updated legal duplex is situated in a prime central North Bay location, offering excellent value for investors or those looking to live in one unit while renting out the other. Renovated in 2007, the property features an open-concept design with high ceilings, durable tile flooring throughout, modern kitchens, updated bathrooms, and convenient in-unit laundry for each unit. Efficient hot water in-floor heating and ductless AC keeps costs low and comfort high. The 2-bedroom unit is currently vacant, freshly repainted, and move-in ready, while the 1-bedroom unit is occupied by a reliable long-term tenant at $1,124.20/month (utilities included). The property also boasts 4 parking spaces on an interlocked driveway, perfect for tenants and visitors, along with dedicated storage space for each unit in the on-site storage shed. This well-maintained property delivers solid numbers and a strong return on investment. Don’t miss out on this excellent opportunity to own a turnkey duplex in a well established area of North Bay! (id:35492)
Royal LePage Northern Life Realty
1096 Barclay Circle
Milton, Ontario
Meticulously renovated 3 Bedroom W/Finished Bsmt Townhouse, Gourmet kitchen/stainless appliances, Backsplash, Granite countertop, New Kitchen Cabinets, Zebra Blinds, Painted, Newer laminate on the upper floor, Pot Lights, New Vanity, W/O to patio. Sunny and bright, Central location, close to schools, parks, shopping, and highway 401 & 407. (id:35492)
RE/MAX Real Estate Centre Inc.
231 Fallharvest Way
Whitchurch-Stouffville, Ontario
Brand new detached home built by Fieldgate Homes! All brick construction. The Devon Model Modern Elevation 2459 square feet of luxury living with double front door entry. Upgraded hardwood flooring, 9' main floor ceiling, oak staircase, gas fireplace, upgraded kitchen, stone countertops, main floor laundry. Upgraded stainless steel kitchen appliances. 9' second-floor ceilings, double garage, open concept floor plan, family-sized kitchen combined with breakfast area. Sliding door access to the backyard, double front door entry, highly desirable side door entrance. One of the best subdivisions in Stouffville! Hardwood flooring, oak staircase, chef's kitchen, 9' ceilings. Full 7-year Tarion Warranty included. Don't miss this one! **** EXTRAS **** Kitchen Aid stainless steel fridge, stove, dishwasher. Front loading whirlpool washer and dryer. Full 7 Year Tarion Warranty! (id:35492)
RE/MAX Premier Inc.
304 - 66 Falby Court E
Ajax, Ontario
A Must See! This Beautifully Renovated 2 Bedroom Condo checks all the boxes. 2 Bedroom, 2 Bath With Vinyl Flooring Throughout. Updated Kitchen With Stainless Steel Samsung matching appliances, Quartz Countertops + Backsplash , under cabinet lighting & RO water filtration system . Bright & Spacious Living/Dining Area With A Walk-Out To East Facing Balcony. Large Primary Bedroom W 2PC Ensuite & Walk -Thru Closet . Separate Full 4PC Bath , touch sensitive dimmers throughout, Pax closet systems in hall and secondary bedroom, front hall shoe storage with built in bench & zebra blinds throughout. Located in desirable South Ajax Close to Shopping , Schools , Parks, Hospital, Recreation centres and more. Dont miss out on this one! **** EXTRAS **** All Inclusive Utilities + Rogers Ignite Cable and Internet. Building Amenities Include Gym, Outdoor Pool, Party Room Library, Tennis Courts, Car Wash & Sauna. (id:35492)
Royal LePage Terrequity Realty
24 Kerr Shaver Terrace
Brantford, Ontario
24 Kerr Shaver Terrace – A custom-built bungalow offering a luxurious living space, with breathtaking views of the Grand River just steps from your back door. Imagine starting your day with a cup of coffee, or working from your kitchen table, all while enjoying the stunning natural beauty right outside. In the evening, take in the spectacular sunset as it rolls over the river, bringing a sense of peace and tranquility to end your day. Steps away from your front door you will have Brantford's most scenic walking and cycling trails, with the beauty of the conservation area just 5 minutes away. Best of both worlds. This home has been designed with the highest standards. From the 10-foot ceilings, custom millwork, and imported hardware, crystal and quartz light fixtures and hand-finished hardwood floors and marble cabinets surrounding one of the 3 fireplaces. This home is the definition of luxury. The Barzotti kitchen is bright and spacious, lacquered cabinetry, floor-to-ceiling, Miele built-in appliances, leathered marble counters, and a glass mosaic backsplash. It’s a space that is designed for for those that love to cook and entertain and adds both function and elegance. Five spacious bedrooms with custom closets and an office with a view. The bathrooms are unlike anything you have seen before. Two out of the four baths are hydro massage tubs, custom plate glass enclosures, gold hardware, hand-painted basins, and heated floors with the master bath having a fireplace to complete the ambiance of relaxation. The exterior of the home is just as impressive, with extensive landscaping, armour stone steps, an irrigation system, stone and stucco cladding, and exposed aggregate concrete walkways. The beautifully designed patios and driveway leave an unforgettable first impression. This home is a true masterpiece that will leave you in awe. It’s a property that MUST be seen in person to truly appreciate all the luxury and beauty it has to offer. (id:35492)
Exp Realty
4759 Epworth Circle
Niagara Falls, Ontario
Welcome to this 2-storey brick duplex located in the heart of Niagara Falls walking distance to the Casino, Clifton Hill, University of Niagara Falls and the Falls! Property is in excellent condition for this legal duplex with 2 separate entrances, front doors to the main floor and upper unit. Become an investor or have the ability to earn income while living on the main floor and basement access. All new windows replaced in 2022 and front doors in 2017. Main floor consists of new kitchen cabinets and sink (2024), 1 bedroom, 4-pc bathroom, living room and dining room with access to the basement. There's two additional bedrooms in the lower level, one bedroom has a 3-pc ensuite and/or can easily be converted to a living area. Basement also includes a kitchen/dinette. The upper level unit consists of an eat-in kitchen, 2 bedrooms, living room, a 4-pc bathroom and a 60-amp electrical sub panel. The added potential of a walk-up staircase with access to the attic located on the third level (approx. 24ft x 22ft), for a den, office, additional bedroom or extra living space. Other features of this duplex include; separate hydro meters for the two units and 1 common house meter for a total of 3. Common area laundry located on main floor with coin operated dryer, Gas Hot Water Tank owned (2024), 100-amp sub panel on main floor and 100-amp sub panel in basement. Roof updated in 2019, detached garage (approx. 24ft x 14ft). The duplex was waterproofed along the south-west wall and the front side of the duplex (exterior weepers, front sewer clean-out access, interior sewer back flow box). Enclosed screened room located on front porch, new vinyl laminate flooring (2024). The property is in move-in condition through care and pride of ownership. Don't miss out on this great potential duplex located steps away from the heart of Niagara Falls! (id:35492)
Coldwell Banker Momentum Realty
1350 Limeridge Road E Unit# 7
Hamilton, Ontario
Welcome to this end-unit condo townhome, nestled in the Lisgar family friendly community. This perfect starter home features 3 bedrooms, 1 bathroom with a garage and a driveway parking spot. Step into the eat-in kitchen and living area where you can host your next family get-together. Access your fenced-in, private backyard with no rear neighbours, from your kitchen, just in time for a bbq. This condo conveniently comes with cable TV, internet and water. Plus you'll enjoy all the close by amenities; walking distance to Mount Albion Falls, Recreation Centres and minutes away from schools and shopping. Great access to the LINC/Red Hill Creek Expressway. Book a Showing now! (id:35492)
One Percent Realty Ltd.
47 Alderney Avenue
Hamilton, Ontario
This exquisitely renovated detached home presents a rare opportunity with two luxurious washrooms on the main floor, offering ultimate convenience and comfort. Bathed in natural light and accented by sleek pot lights, this bright and airy home showcases elegant engineered hardwood floors in stunning colour. Each meticulously crafted washroom boasts high-quality finishes, showcasing modern elegance. The spacious master bedroom opens to a private deck leading to the backyard, creating a seamless indoor-outdoor flow or savouring your morning coffee. With a separate side entrance, this property offers an exceptional investment opportunity for creating an income-generating rental unit in the spacious 2-bedroom, 1-bathroom basement. Outside, a spacious backyard features a private pool surrounded by mature trees, providing a tranquil and private oasis for relaxation and entertainment. Brand new pool liner with a pool cover from 2023; shingles were installed in 2015. (id:35492)
Homelife Silvercity Realty Inc
384 Kittridge Road
Oakville, Ontario
5 Elite Picks! Here Are 5 Reasons To Make This Home Your Own: 1. Lovely Berkshire-Built Freehold Townhouse in Oakville's Convenient Uptown Core with 1,508 Sq.Ft. of Above-Ground Living Space. 2. Family-Sized Eat-in Kitchen Boasting Ample Cabinet & Counter Space Plus Bright & Spacious Family Room with Walk-Out to Backyard. 3. Generous Combined Dining & Living Room Area. 4. 3 Good-Sized Bedrooms & 2 Full Baths on 2nd Level, with Primary Bedroom Featuring Walk-In Closet & 5pc Ensuite with Jacuzzi Tub & Separate Shower! 5. Fully Fenced Backyard with Mature Trees & Ample Shade! All This & More! 2pc Powder Room Completes the Main Level. Unspoiled Basement Awaits Your Finishing Touches! Home is Retrofitted for Persons with Mobility Issues - Including Mechanical Stairlift, Walk-in Bathtub & Walk-in Shower. New Windows in PBR '22, Updated Shingles '16. New Front Door To Be Installed Jan. 2025. **** EXTRAS **** Conveniently Located in Oakville's Uptown Core Just Minutes from Parks & Trails, Schools, Shopping, Restaurants & Amenities... Plus Quick Access to Oakville Place, Sheridan College, Highways 403/QEW & 407 & Much More! (id:35492)
Real One Realty Inc.
410 - 188 Mill Street S
Brampton, Ontario
Gorgeous and spacious 2-level, 2-bedroom condo in the heart of Brampton, overlooking a serenewooded ravine. Features a sleek modern kitchen with a center island, stainless steelappliances, and pot lights. The open-concept main floor boasts hardwood floors and oak stairs,perfect for contemporary living. Huge balcony and a generously sized laundry/mudroom. All light fixtures included. Prime location close to transit, Highway 410, Gage Park, and ShoppersWorld.Enjoy the beautifully updated bathroom and numerous upgradesthroughout. Move-in ready start living your dream today! **** EXTRAS **** Pet-friendly, Includes stainless steel fridge, stove, dishwasher, and microwave, as well as front-loading washer and dryer. (id:35492)
Realty Executives Plus Ltd
261 Woodbine Avenue Unit# 71
Kitchener, Ontario
Welcome to Huron Village where Contemporary meets Country! Unit 71 is vacant & ready for you! Featuring 977 sqft of beautiful upgrades including new flooring, appliances and a well laid out floor plan that you will be thrilled to entertain in and call home. Three bedrooms and 2 full bathrooms. The primary bedroom features an ensuite bath and walk in closet. The combined kitchen and living room ensure you're never missing anything! Five appliances are included. This bright sunny unit awaits your finishing touches to make it your home. Close to shopping, schools, parks, highway access and can be your's today! This is a 5 Star Energy rated home and also includes 1 GB Bell Internet, making working from a home a breeze. Call for your showing today - let's make this your new home! (id:35492)
Condo Culture Inc. - Brokerage 2
504 - 200 East Street S
Kawartha Lakes, Ontario
Own a piece of this picturesque 11-acre waterfront community on Sturgeon Lakes Little Bob Channel in Bobcaygeon. This suite offers a spacious private patio/garden (approx. 400 sq. ft) overlooking the charming creek that runs through the property. One of the few units designed with 2 bedrooms and two 3-piece bathrooms. This hidden gem is waiting to be personalized to your liking and your standards. Park your boat at one of the limited number of boat docks ($250 annually) or grab your kayak/canoe from a slip ($85 annually) and explore the Trent Severn Waterway. Docks and slips are assigned as they become available. Enjoy resort style living with a swim in the water-side pool or optionally socialize with your neighbours at the club house or the waterfront gazebo. **** EXTRAS **** Waterfront: Gazebo, Boardwalk, Swimming Pool, Boat Docks, Kayak/Canoe SlipsClubhouse: Seating 60, Exterior 24, Kitchen, Library, Shuffle Board, Pool Table *For Additional Property Details Click The Brochure Icon Below* (id:35492)
Ici Source Real Asset Services Inc.
116 - 30 Fashion Roseway
Toronto, Ontario
Move in and enjoy this large, stylish main floor 2 bedroom / 1 bathroom condo (860 sf) in low-rise boutique building surrounded by parklands in a safe and quiet Willowdale neighborhood. Renovated from top to bottom with neutral paint and laminate/ceramic tile throughout. Rarely offered main floor unit with 9 foot ceilings! (All other floors are only 8 ft ceilings) with access to courtyard from deck feels more like a bungalow than a condo! Owned underground parking spot, outdoor pool, steps to: TTC, YMCA, parks, subway, childrens splash pad, restaurants, public tennis courts and Bayview Village. Condo fees include: Bell Fibe high speed cable and internet, hydro, heat and water. Top Ranked School District. Brand new courtyard/park landscaping. **** EXTRAS **** *For Additional Property Details Click The Brochure Icon Below* (id:35492)
Ici Source Real Asset Services Inc.








