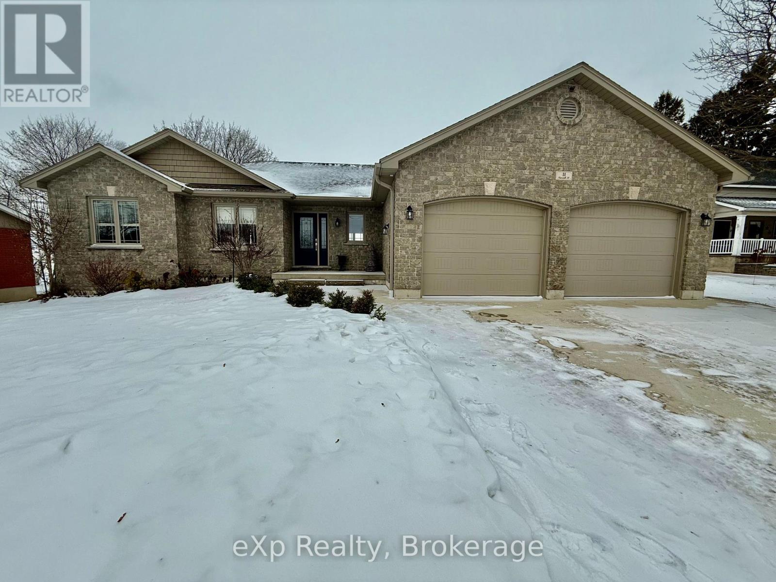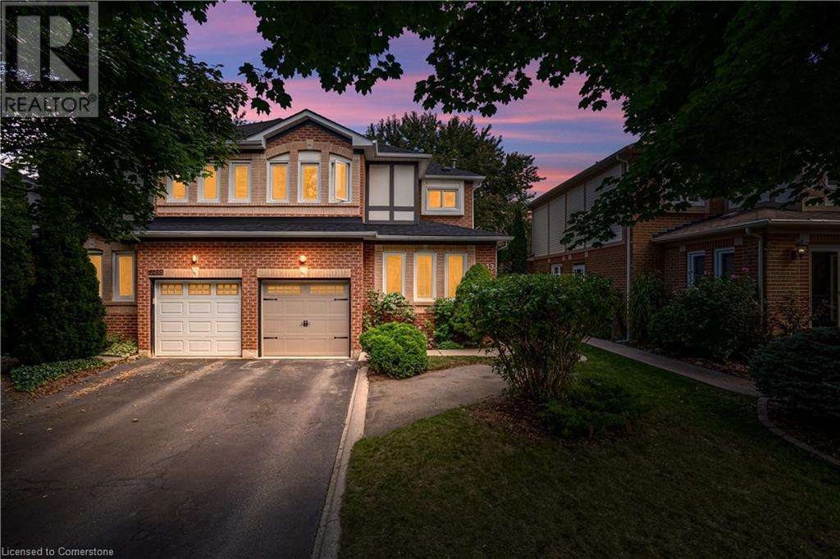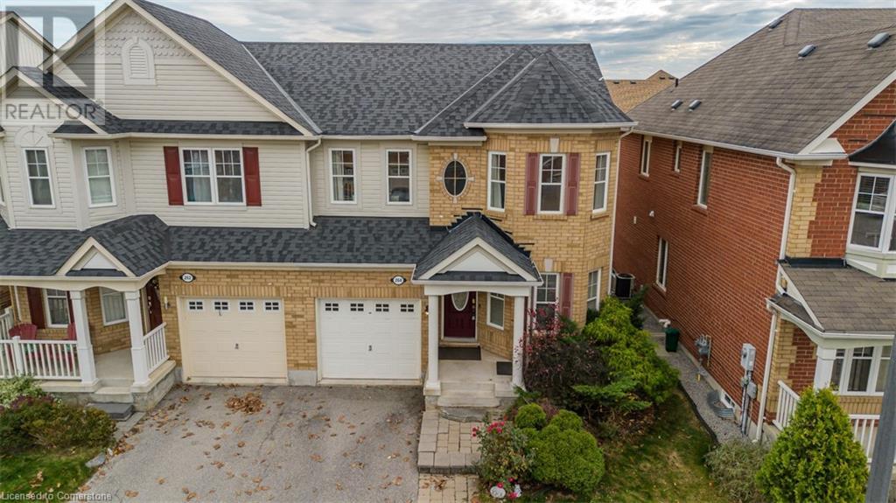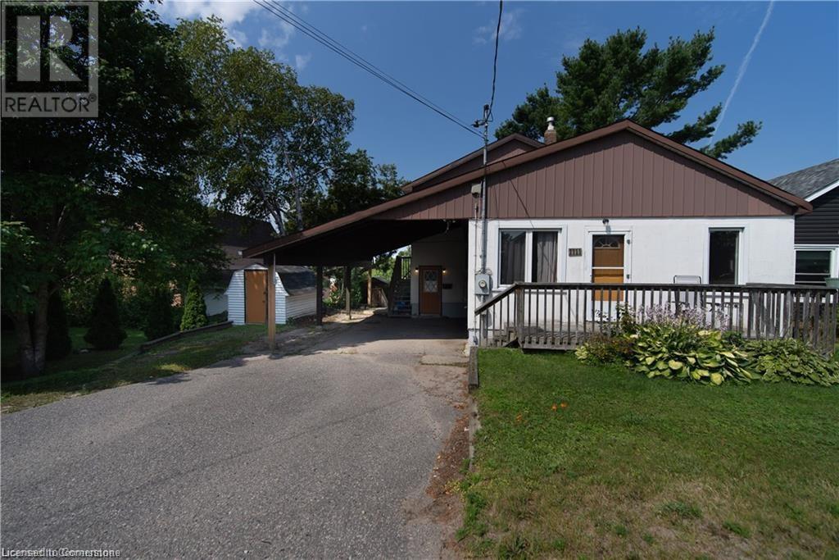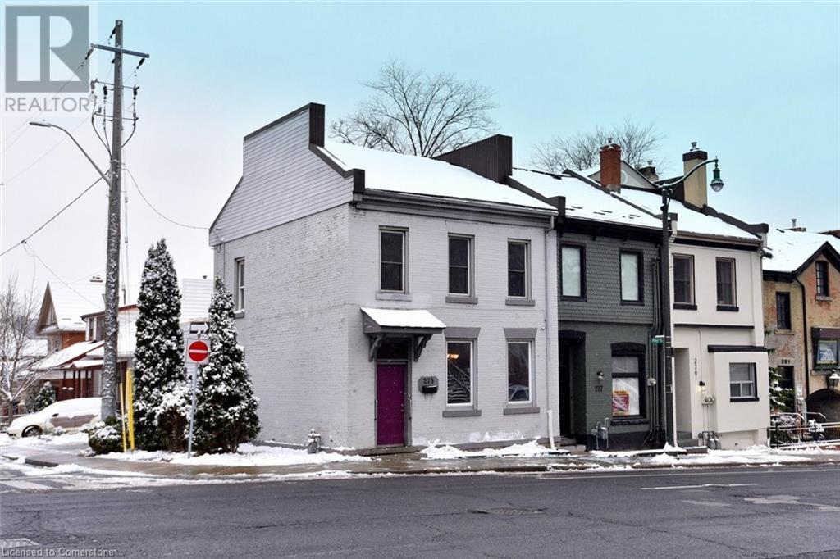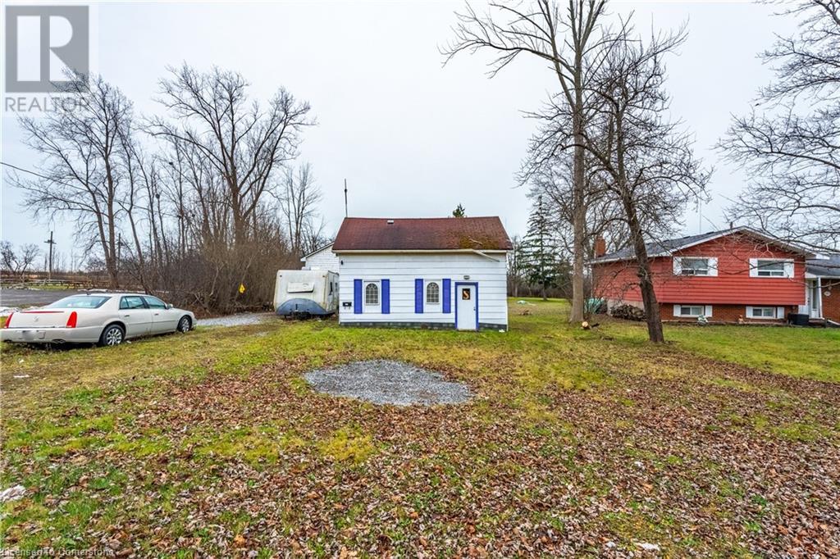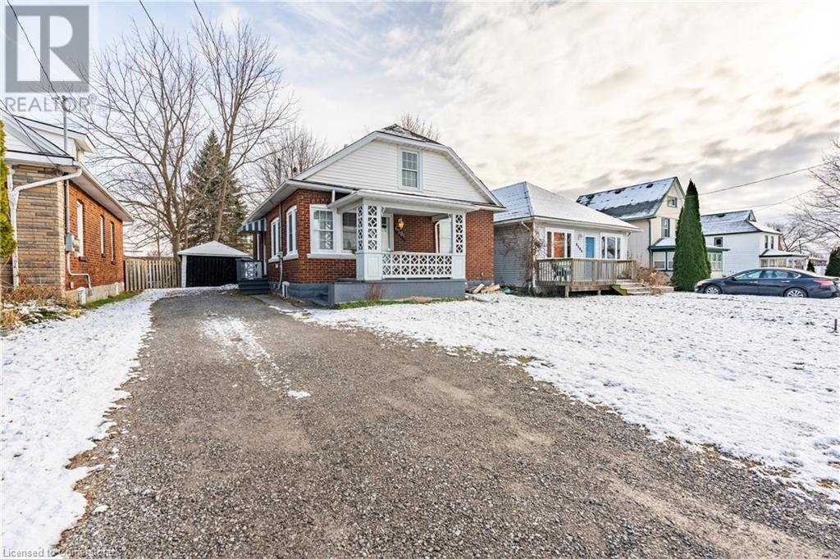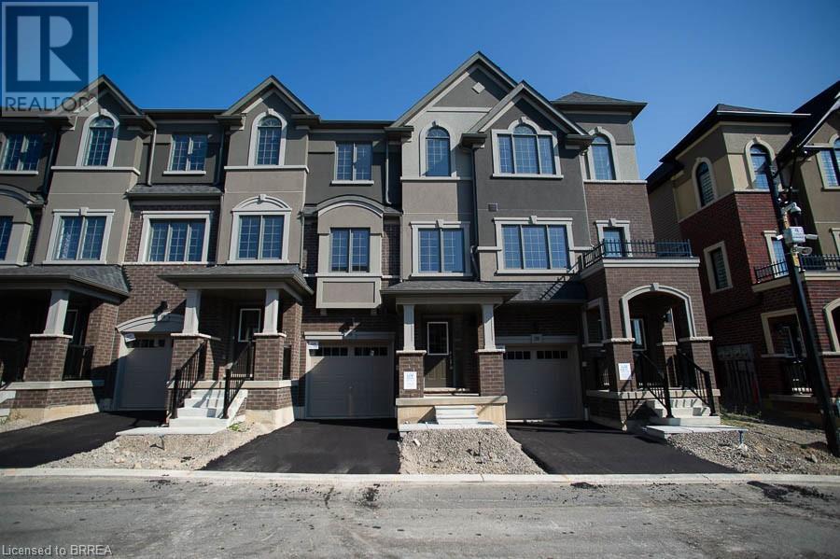264 Wise Crossing
Milton, Ontario
Semi-detached home in Family Friendly Milton Neighbourhood with a single-car garage, driveway, and covered front porch, framed by mature landscaping. Enjoy a prime location within walking distance to good catholic and public schools, groceries, dining, banking, transit, and minutes to the hospital, libraries, community centres, escarpment, provincial parks, highways, and all amenities. Boasting a fantastic walk score, convenience is at your doorstep! Inside, the main floor features gleaming hardwood floors and an open-concept living room flowing into the eat-in kitchen. The kitchen impresses with granite countertops, stainless steel appliances, a breakfast bar, white cabinetry, and a walkout to the fully fenced backyard. Step outside to relax or entertain on the patio under the gazebo. Hardwood stairs with wrought iron spindles lead to the second floor, offering a spacious primary suite with a walk-in closet and 4-piece ensuite, including a separate shower and bathtub. Two additional bedrooms, a 4-piece main bath, and convenient upper-floor laundry complete this level. The fully finished basement adds versatile living space, featuring a recreation room with a bar, a bonus room, and a 2-piece bathroom. Key updates include roof shingles (2023), A/C (2020, Washing Machine/ Dryer (2023), Dishwasher (2023), Induction Range (Dec 2022). Don't miss this beautifully maintained home in a desirable neighborhood! (id:35492)
Royal LePage Burloak Real Estate Services
92 Elstone Place
Hamilton, Ontario
A great opportunity to own this gorgeous 3156 Sq.ft detached home with 6 bedrooms plus den on second floor. This property sits on a premium pie-shaped lot in highly sought out neighbourhood of Waterdown with more than $200K spent in upgrades. It features laundry on second floor and a huge backyard perfect for relaxation and entertainment. This property offers 9 feet ceiling with upgraded kitchen complete with built-in appliances, ample storage with walk-in pantry. Stained stairs with iron pickets, spacious primary bedroom with His/Her walk-in closets and 5pc Ensuite bath. All bedrooms have walk-in closets.1 washroom on the main, 3 washrooms on 2nd floor including Jack and Jill. The house is located on a quiet Cul-De-Sac. Excellent neighbourhood with great schools, this home offers not just a place to live, but a community to thrive in. Don't miss the opportunity to make this your forever home! **** EXTRAS **** Convenient location with proximity to shopping on Dundas Street and easy access to HWY 403/QEW, and HWY 407. (id:35492)
Century 21 Red Star Realty Inc.
18 Park Court
Niagara-On-The-Lake, Ontario
THE HOME YOU DESERVE! From the moment you enter this Opulent French Manor, situated on a quiet Court in beautiful Niagara-on-the-Lake, you aregreeted by sophisticated elegance starting with the mantled gas fireplace and gorgeous crown molding in the spacious foyer. Engage in conversationwith friends or family at the island in the French influenced kitchen which has amazing finishes, including quartz countertops, marble floors and beautifulstone cast range hood over the gourmet gas range. There is a Butlers Pantry with sink off the kitchen and a breakfast/sitting area with a view to thebeautiful gardens. The adjacent sunroom has lots of natural light with a door to the back gardens. The main floor family room has loads of charm with atwo-sided gas fireplace, and plenty of space to host large family gatherings. French doors lead to the dining room with a door to the 3 season sunroom atthe back of the home. The primary bedroom is a private sanctuary with a 5-piece ensuite bathroom, his and hers walk-in closets and a direct walk-out tothe 3 season sunroom.The second main floor bedroom has a huge window for lots of natural light and a 4-piece ensuite bathroom.The upper floor hastwo additional bedrooms, both with 4-piece ensuites bathrooms. The Basement has multiple rooms offering lots of flexibility, including an amazingmirrored gym, a Studio/Podcast room, Home Theatre, Playroom/bonus room, A Office with Walk-in Cedar closet, Storage room, Furnace room, Laundryroom and a Zen-like 4-piece Spa Bathroom with Soaker tub and Glassed in Steam shower. The Backyard offers a serene escape of Mature trees andmanicured gardens backing onto the Heritage Trail.Be Entertained by enjoying the Commons Park, Tennis Club, Shaw Theater, Marina, Niagara Parkwayswalking and Biking trails,along with multiple Wineries/Spas. This Property Offers a perfect blend of Sophistication, Comfort and Flexibility with endlesspossibilities. *Separate Furniture package available. (id:35492)
Flynn Real Estate Inc.
46 Clementine Drive
Brampton, Ontario
Location! Location! Location!!Discover this stunning 3-bedroom semi-detached gem on a premium corner lot with park views! Boasting 9-ft ceilings on the main floor, separate living and family room, pot lights, and fresh paint throughout, this home is impeccably maintained and move-in ready. Enjoy the convenience of a finished 1-bedroom basement for extra space or rental potential. Perfectly located just steps from top-rated schools, shopping plazas, and parks, with easy access to both Brampton and Mississauga at Steels and Mavis. Don't miss the opportunity to own this rare find in a highly sought-after neighborhood! **** EXTRAS **** Premium Corner Lot, big back yard, park facing. (id:35492)
Homelife/miracle Realty Ltd
Lot 43 Shortinghuis Drive
Georgina, Ontario
SIMILAR MODEL TO BE BUILT** New home to be built in the new Hedge Road Landing Active Adult Lifestyle Community. The Juniper Model W/L (other elevations available) is 1623 sq ft. Beautiful tree lined entrance to the development with walking trails & parkettes still to be completed. Low monthly maintenance fee includes lawn care, snow removal, full use of a future 4000square foot private clubhouse, 20 x 40 inground pool and 260 feet of private shoreline on Lake Simcoe shared with Hedge Road Landing Residents. Premium standard features include 9ft ceilings, granite and quartz countertops, paved driveway, and more. Other models & elevations of impressive cottage style bungalows and bungalofts available on 40 and 50ft lots. Reputable builder and registered with Tarion. Blackbird Model Elevation A **** EXTRAS **** As per builders schedule. See Schedule for Extras and Inclusions. (id:35492)
RE/MAX All-Stars Realty Inc.
341 Morningside Avenue
Toronto, Ontario
Location! Location! Take the opportunity of the cool market before become Hot! Great opportunity to Own A 3+3 Br Bungalow Sitting On A Large Lot With A Separate Entrance. Ideal for First Time Buyer or Investors. Steps To U Of T Scarborough Campus, Centennial College, West Hill Collegiate And Pan Am Centre. Potential opportunity to build in the large lot or adding a Garden House in Back. All amenities in close distance. (id:35492)
Century 21 People's Choice Realty Inc.
155 Treverton Drive
Toronto, Ontario
This unbelievable modern 2 story home boasts a true concept design; high end finishings, smart home technology, 2nd floor laundry, separate entrance to in-law suite, 10' ceilings (main) 9' 2nd floor. It also features accent lighting, crown moulding, heated floors, napoleon fireplaces, pot lights throughout. Exterior: professional landscaped with walkway to a large pressure treated deck surrounded in a custom 6x6 wood fence backing onto green splace. This home truly has it all! Don't miss out on this one! It won't last! **** EXTRAS **** 2 Napoleon fireplaces, C Vac, SMART home features: wall oven, garage door opener, locks, lights, thermostat (id:35492)
Right At Home Realty
11 Carroll Street
South Bruce, Ontario
Welcome to 11 Carroll street in the town of Mildmay. This stone bungalow is located on a dead end street and sits on an oversized lot. This home was built in 2013 with the main level offering an open style kitchen/ dining and living room with patio doors that lead to the covered porch overlooking countryside. With three bedrooms, a full bathroom with a large foyer and generous mud room off of the garage this completes the main level. The lower level is completely finished with in floor heat, oversized rec room, laundry, another full bathroom and a fourth bedroom. The oversized garage is finished with trusscore and has a stairway that leads to the lower level plus the large cement driveway allows for ample parking as an added bonus. (id:35492)
Exp Realty
1133 Beechnut Road
Oakville, Ontario
Welcome to 1133 Beechnut Road Oakville! This beautiful upgraded semi detached home on a quiet family-oriented street has 3 bedroom 2.5 bath with hardwood floors on both the main floor and upper level. The home is ready for you to move in and enjoy. There is a main floor family room & separate dining room. The lovely eat in kitchen has a sliding door to the private landscaped backyard complete with a deck . The upperlevel features oak stairs. The master has his and hers closets, double door entry & a lavish ensuite bath. The other two bedrooms included nice built in units. The home also features a fully finished basement with a large rec. room, computer area, wet bar, & built in shelving. This wonderful home is within walking distances to schools, parks, shopping and public transit. This home is perfect for commuters with quick access to three major highways as well as minutes from the Clarkson Go station. (id:35492)
RE/MAX Escarpment Realty Inc.
264 Wise Crossing
Milton, Ontario
Semi-detached home in Family Friendly Milton Neighbourhood with a single-car garage, driveway, and covered front porch, framed by mature landscaping. Enjoy a prime location within walking distance to good catholic and public schools, groceries, dining, banking, transit, and minutes to the hospital, libraries, community centres, escarpment, provincial parks, highways, and all amenities. Boasting a fantastic walk score, convenience is at your doorstep! Inside, the main floor features gleaming hardwood floors and an open-concept living room flowing into the eat-in kitchen. The kitchen impresses with granite countertops, stainless steel appliances, a breakfast bar, white cabinetry, and a walkout to the fully fenced backyard. Step outside to relax or entertain on the patio under the gazebo. Hardwood stairs with wrought iron spindles lead to the second floor, offering a spacious primary suite with a walk-in closet and 4-piece ensuite, including a separate shower and bathtub. Two additional bedrooms, a 4-piece main bath, and convenient upper-floor laundry complete this level. The fully finished basement adds versatile living space, featuring a recreation room with a bar, a bonus room, and a 2-piece bathroom. Key updates include roof shingles (2023), A/C (2020, Washing Machine/ Dryer (2023), Dishwasher (2023), Induction Range (Dec 2022). Don't miss this beautifully maintained home in a desirable neighborhood! (id:35492)
Royal LePage Burloak Real Estate Services
1111 Beattie Street
North Bay, Ontario
OFFERS ANYTIME! Discover this spacious multi-level home nestled in a sought-after neighbourhood. 3 KITCHENS, 5 BEDROOMS, 3 BATHROOMS, 4 PARKING SPOTS. Currently generating a strong rental income of $3,600 per month, this property is an excellent investment opportunity. It also offers a versatile family layout, including a lower-level in-law suite. On the top floor, you'll find 2 bedrooms, a full 3-piece bathroom, and a convenient kitchenette with a sink and fridge. The main level features 2 generously sized bedrooms, a storage space, a full bathroom, a living room, and a separate dining area. The lower boasts a 1 bedroom in-law suite complete with a 3-piece bathroom and a WALKOUT BASEMENT. The basement level includes a den, storage room, utility room, and laundry room. The laundry is shared with all tenants. With various options for use and a desirable location, this home is a rare find! Financials available upon request. (id:35492)
Shaw Realty Group Inc.
705 Hollinger Drive S
Listowel, Ontario
Welcome to 705 Hollinger Av S in Listowel. This exceptional Legal Duplex Bungalow, built by Euro Custom Homes, offers a luxurious and spacious living experience. With 6 bedrooms and 3 full bathrooms, this bungalow offers 1,825 sq/ft on Main Floor and approximately 1,600 sq/ft of beautifully finished Basement space. The property features two separate, self-contained units, making it perfect for generating rental income. The basement unit has a separate entrance, Garage with additional Parking and 3 bedrooms, a full kitchen, laundry room, and a gorgeous 5-piece bathroom with double Vanities. With access from both the main level and outside. This basement apartment offers convenience and privacy and above all, income, to help pay the Mortgage. With only a $2,200 a Month of income this could cover $450,000 of Mortgage Payment. The main floor of this bungalow is truly impressive, featuring stunning 13’-foot ceilings in the foyer and living room with Coffered Ceilings and Crown Mouldings. With all Hard Surface Counter Tops and Flooring, this adds a touch of elegance to the space and easy Maintenance. The living room is adorned with a fireplace. The kitchen has ample cupboards reaching the ceiling, a beautiful backsplash, and an eat-in island that overlooks the open concept living area. The master bedroom is complete with a walk-in closet and a luxurious 5-piece ensuite featuring a glass-tiled shower, a free standing tub, and double sinks. Convenience is at its best with laundry rooms on both levels of the home. Situated on a corner lot which could allow for additional Parking. This property offers stunning curb appeal, with its brick and stone exterior. There is a double wide concrete driveway included. New Home Tarion warranty is included, providing peace of mind and assurance in the quality of the property. Highly motivated seller with quick closing.(38525340) (id:35492)
Coldwell Banker Peter Benninger Realty
871 Crestwood Avenue
Kingston, Ontario
Welcome home to 871 Crestwood Avenue. Situated on a quiet street in the heart of the most desirable west end subdivision. This property has been lovingly maintained and cared for throughout over the years by the same family. Carefully planned and designed, this floor plan is sure to impress. Main floor offers you and your family great living and gathering space. Formal living room, dining room, family room, kitchen with morning room that overlooks peaceful rear yard. Bonus main floor rec room that is more than large enough to host every family event. Upstairs you will find four good sized bedrooms. Spacious Primary bedroom with walk in closet and ensuite. Unspoiled lower level that offers great storage space or potential to expand and develop. Walking distance to schools parks, shops, transit and more! Have a look Today! (id:35492)
Royal LePage Proalliance Realty
1867 Crow Lake Road
Central Frontenac, Ontario
Unique opportunity to own a property that has been a part of the community for over a century. The Old Crow Lake schoolhouse has had many uses over the years but was originally a schoolhouse from about 1905 until the 1960s. The township then leased the property to the Crow Lake Community Club until 2019 and the property was used for various community events during that time period. In 2021, it was sold, and many renovations were done to upgrade the structure, while maintaining the original character. Archies Place was created and a variety of events were hosted at the property and it has also been used as a short term rental. The dwelling is serviced by a drilled well and septic system and is located just a short walk from Crow Lake public beach and boat launch. The schoolhouse has had major upgrades over the last two years, including a new furnace (2023), new windows, updated electrical work, eaves-troughs, re-finished hardwood floors, plus much more. As you enter through the foyer, you will be immersed in the original character and quality of craftsmanship of an earlier day. From the foyer, you enter the main living space which is currently set up as an open concept bedroom and living area. The expansive kitchen is located behind this space, along with two bathrooms. The basement is accessed from the exterior and includes a utility/laundry area plus storage and an extra full-sized refrigerator. The modern furnishings and new appliances are included in this sale, along with a generator and lawn mower, making this a turnkey purchase. The property is ideally located on a township-maintained road and on a corner lot with plenty of space. This property is one that you just don't see often and has so many possibilities. Located in lake country and only 10 minutes from the quaint village of Sharbot Lake or an hour from the larger city of Kingston. Imagine the possibilities! (id:35492)
Royal LePage Proalliance Realty
275 Main Street W
Hamilton, Ontario
This multi-use property is situated on the high-traffic corner of Main and Ray Street, ideally located between trendy Locke Street and Hess Village, with convenient access to shopping, dining and public transportation. Zoned C5, the property offers a wide range of commercial and residential opportunities. The main floor features 855 square feet of commercial space, while the upper level includes a 2-bedroom, 1-bathroom residential unit, making it perfect for living and working on-site or renting the residential space for additional income. A full unfinished basement provides ample storage, and there are four private parking spaces , along with extra street parking available on Main, Ray, and Jackson Streets. Upgrades include updated electrical (2010) and a newer air condoning system system (2022). The 5 zoning allows for diverse business uses such as medical or veterinary clinics, personal services, offices, retail spaces, restaurants, microbreweries, and art studios, as well as multi-residential development. Located on a main city bus route and within walking distance to the GO-station, this Victorian-era row townhome with 9-ft ceilings combines charm with practicality. years are advised to conduct their own due diligence regarding the HST tax portion, zoning, and RSA. HST in This is a fantastic opportunity for anyone seeking a versatile property in a prime location. The property adjacent (west) of this property is available. 277 Main Street West, # 40686031 (id:35492)
Com/choice Realty
296 Julian Avenue
Hamilton, Ontario
Situated in a highly sought-after East Hamilton neighborhood, this delightful bungalow presents a fantastic opportunity for those eager to create their dream home in a prime location. Just moments from shopping, schools, parks, and public transit, this property offers unmatched convenience while maintaining a serene, residential atmosphere. The spacious, open-concept living area is flooded with natural light, providing a welcoming space to enjoy and personalize. The kitchen, while functional, offers great potential for updates to suit your unique style. Step outside to your private backyard retreat, featuring an above-ground pool and hot tub—perfect for relaxing or entertaining. With a low-maintenance yard and ample space for customization, the possibilities are endless. Boasting easy access to major highways and downtown Hamilton, this bungalow is an ideal choice for first-time buyers or those looking to invest in a promising location. Don’t miss this incredible opportunity (id:35492)
Michael St. Jean Realty Inc.
11 Cathy Drive
Mount Hope, Ontario
Welcome to 11 Cathy Drive. This beautifully maintained 2-bedroom, 2-bathroom bungalow in the highly sought-after Twenty Place Adult Lifestyle Community in Hamilton, ON. This well-maintained home boasts 1313 sq ft of open-concept living space, featuring a spacious kitchen with oak cabinetry, a cozy living room with coffered ceilings and a corner gas fireplace, and a walkout to your private backyard. The primary bedroom offers a 3-piece ensuite, while the additional bedroom is ideal for guests or an office space. Convenience is key with main floor laundry and ample storage space in the unfinished basement, which also offers the potential for additional living space. Enjoy the peace of mind that comes with maintenance-free living, with condo fees covering all exterior maintenance, lawn care, and snow removal. Located close to amenities, this home is perfect for those looking to downsize in style while embracing an active lifestyle. Residents of Twenty Place have exclusive access to a wealth of resort-style amenities, including a clubhouse with an indoor pool, hot tub, sauna, fitness room, tennis courts, pickleball courts, and social events. Live your retirement dream in this vibrant and welcoming community – an ideal place to relax, socialize, and thrive! (id:35492)
RE/MAX Escarpment Realty Inc.
1001 Garrison Road
Fort Erie, Ontario
Prime opportunity for those with a vision for huge future upside on Garrison Road! This expansive lot, over half an acre, offers endless potential with prime frontage in a high-demand area. Whether you're looking to restore the existing home—already gutted to the studs with some updates and structural work done—or envision building new, the choice is yours. With potential possibilities for multiple residential units or commercial development (buyer to do own due diligence). The property includes new engineering drawings. Don't miss this chance to shape your vision in a prime location! Sold As is where is. (id:35492)
RE/MAX Escarpment Golfi Realty Inc.
28 Willow Street
Paris, Ontario
Discover this delightful semi-detached home, perfectly nestled along the Grand River, offering the most exquisite views! The main floor offers an open-concept layout with large windows that flood the space with natural light. The dining and living rooms feature crown moulding and original hardwood floors, while the tiled kitchen ensures effortless cleanup. A convenient 2-piece bathroom is just off the kitchen. A newer addition enhances the home with a stunning 23' x 17' family room, complete with large windows, laminate flooring, a wooden cathedral ceiling, 2 skylights and sliders leading to a spacious deck overlooking the backyard. Upstairs, you’ll find three comfortable bedrooms and a 3-piece bathroom. The primary bedroom offers the convenience of ensuite privileges, and as a thoughtful bonus, the laundry is also located on the second level. The lower level is partially finished with space for a rec room, storage and a separate utility room. Relax on the inviting covered front porch, or better yet, unwind in the backyard overlooking the water, where you can admire the beauty of nature and breathtaking sunsets. Summertime entertainment is a breeze with the natural gas line for the barbeque on the deck. The garden shed is equipped with hydro and provides storage for all your lawn equipment and patio furniture. The location is ideal with shopping, the community health hub, downtown shops, restaurants, and scenic rail trail all just minutes away! Call for your private tour! (id:35492)
Peak Realty Ltd.
1056 Dowland Crescent
Burlington, Ontario
Beautiful detached 4 level backsplit in prime Aldershot location! This spacious and bright home has been wonderfully maintained and features various updates throughout. Main floor offers a well appointed living and dining room featuring gorgeous laminate flooring and large windows. The eat-in kitchen is tasteful with stainless-steel appliances and plenty of storage! Upper-level features 3 spacious bedrooms, and a beautiful bathroom with double sinks! Lower-level showcases a large family room with wood burning fireplace, another generous sized bedroom, 3 pc bathroom and laundry room. Fully finished basement offers fantastic additional square footage that could be used many ways - a rec room, a playroom, gym, or home office, perhaps! The fully fenced backyard offers privacy with ample greenspace and a deck for outdoor entertaining. Located on a quiet crescent, this home offers peace and privacy but with all the conveniences just around the corner! Great schools, parks, amenities, highways and GO station all a stones throw away. Lovingly cared for and tastefully updated – this home offers tremendous value! (id:35492)
Royal LePage Burloak Real Estate Services
6584 Orchard Avenue
Niagara Falls, Ontario
Nestled in a sought-after Niagara Falls neighborhood, 6584 Orchard Ave offers a cozy and versatile brick bungalow, perfect for first-time buyers, investors, or those looking to downsize. This 2-bedroom, 1-bathroom home features a functional layout with fished attic area. The main floor includes a welcoming living area, a kitchen ready for your personal touch, and two comfortable bedrooms. The finished attic adds extra versatility—ideal for a loft, home office, guest room, or creative retreat. The basement is framed and dry, offering a blank canvas for additional living space, storage, or whatever suits your needs. Outside, you'll find a detached garage and a private yard, ready to be transformed into your dream outdoor oasis. Situated in an established neighborhood, you're just moments away from all that Niagara Falls has to offer—parks, schools, shops, restaurants, and world-class attractions are all within reach. The home’s location provides a blend of tranquility and convenience that’s hard to beat. Bring your vision and make this home truly your own! Whether you're looking for a starter property or downsizing, this Niagara gem is a must-see. (id:35492)
RE/MAX Escarpment Golfi Realty Inc.
620 Colborne Street W Unit# 19
Brantford, Ontario
***BRAND NEW DEVELOPMENT IN THE PLEASANT RIDGE COMMUNITY - $100k + LESS THAN BUILDER PRICES!!*** Attention first time home buyers and investors, why wait for a new construction property when this stunning 3 bed, 2.5 bathroom home is ready to move in today! Located just minutes to highway access, shopping, parks, trails and schools, this convenient West Brant location provides the comfort and sense of community you've been waiting for This 3-level townhouse is freehold with a small parcel of tied land condo fee to assist with exterior upkeep and the integrity of the Sienna Woods East community presented by Liv Homes. Finished with neutral materials throughout, transform this home with your own style and taste with ease. The lower level offers a spacious tiled entrance with a finished recreation room, utility room and garage entrance. Make your way to the main living space to find a bright and spacious kitchen, breakfast area and living space with patio doors that will lead you out to your outside space to enjoy during warmer months. The upper level presents a generous-sized primary suite with a walk-in closet and ensuite bathroom. Two additional bedrooms, a full bathroom and bedroom-level laundry complete the upper level. Whether you're a first-time home buyer or investor, the full Tarion Warranty provides ease of mind with this transaction, ensuring your investment is protected. Buy now in this ever-changing market with decreased rates and a multitude of opportunities in this market. (id:35492)
Revel Realty Inc
534 Blue Lake Road
St. George, Ontario
Welcome to this exceptional property located on exclusive Blue Lake Road. Set on an inviting oversized lot, this stunning home offers the perfect blend of modern luxury and country charm. With over 5,000 sq. ft. of finished living space and situated on a sprawling 0.8-acre lot, this residence provides both space and privacy in a serene setting. The heart of the home features a beautifully renovated kitchen, ideal for family gatherings and entertaining guests and new flooring throughout. Step outside to a private retreat with an inground pool, perfect for summer relaxation and entertaining. The large yard is surrounded by a decorative wrought iron fence, adding both beauty and security to the property. Accessed via a long, private lane, this property offers the utmost in seclusion and privacy while still being conveniently close to amenities. This is more than just a home; it's a lifestyle. Don’t miss the opportunity to own this beautifully renovated property on Blue Lake Road. (id:35492)
Royal LePage Brant Realty
28 Minler Street Street Unit# 1
Ingersoll, Ontario
CORNER UNIT SEMI-DETACHED HOME IN HARISFIELD PUBLIC SCHOOL DISTRICT. BUILT IN 2021 THIS 3 BEDROOM 2.5 BATH HOME OFFERS 1600 SQUARE FEET OF LIVING SPACE. MAIN FLOOR INCLUDES A SPACIOUS FOYER WITH 2 PC BATH, KITCHEN WITH BEAUTIFUL GRANIT COUNTER TOPS, LIVING ROOM AND DINING ROOM WITH PATIO DOORS TO THE BACK YARD. ON THE SECOND LEVEL YOU WILL FIND A 4 PC BATH WITH 3 SPACIOUS BEDROOMS. THE PRIMARY BEDROOM HAS A 4 PC ENSUITE AND WALK IN CLOSET. THE LOWER LEVEL IS UNDEVELOPED AND IS ROUGHED IN FOR ANOTHER BATH, AWAITING YOUR MAGIC TOUCH. OTHER BONUSES INCLUDE COLD ROOM, LAUNDRY WITH WASHER/DRYER INCLUDED. LOCATED NEXT TO CURLING CLUB, TENNIS COURTS AND WESTFIELD PARK. (id:35492)
RE/MAX A-B Realty Ltd Brokerage







