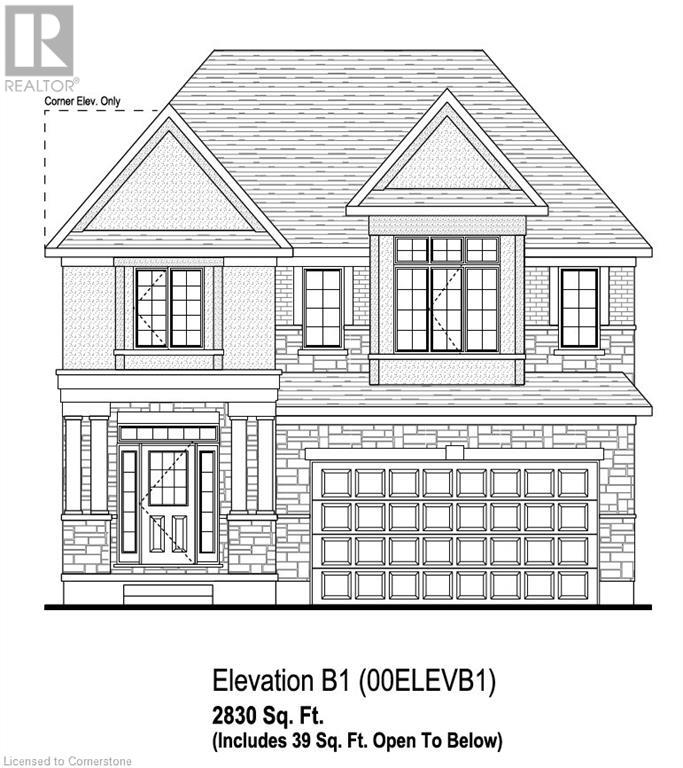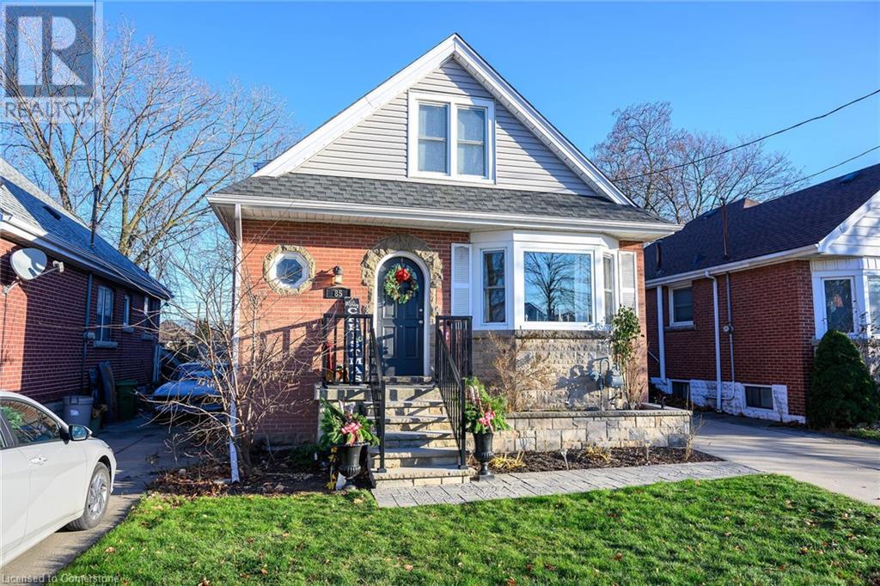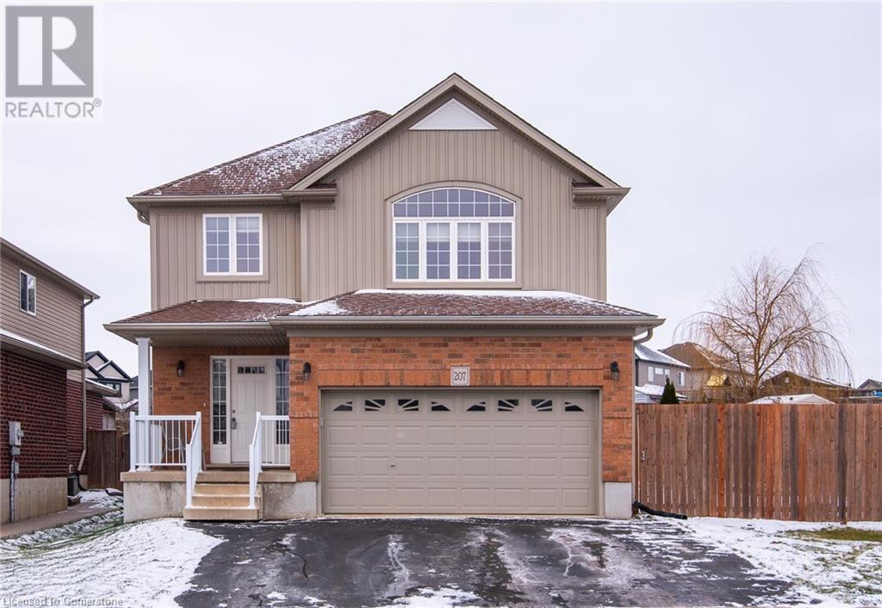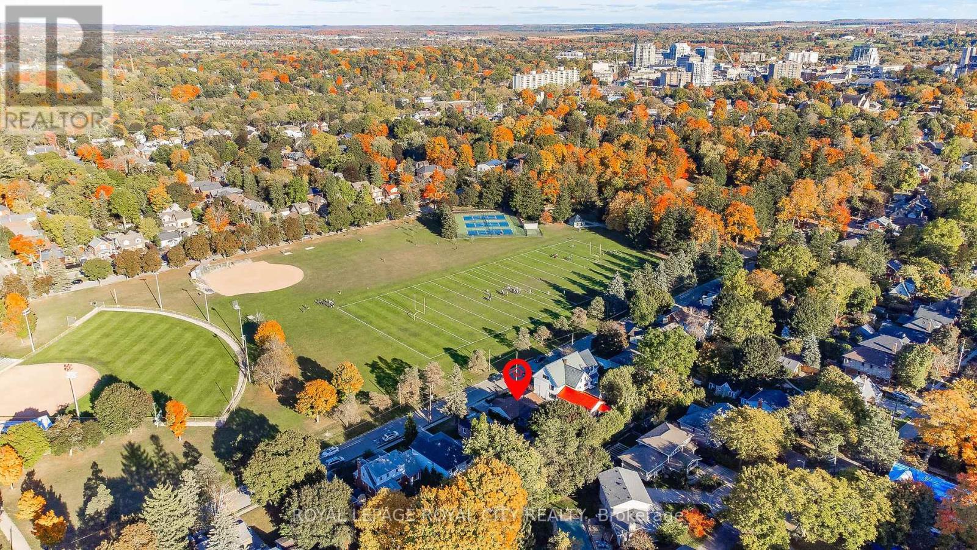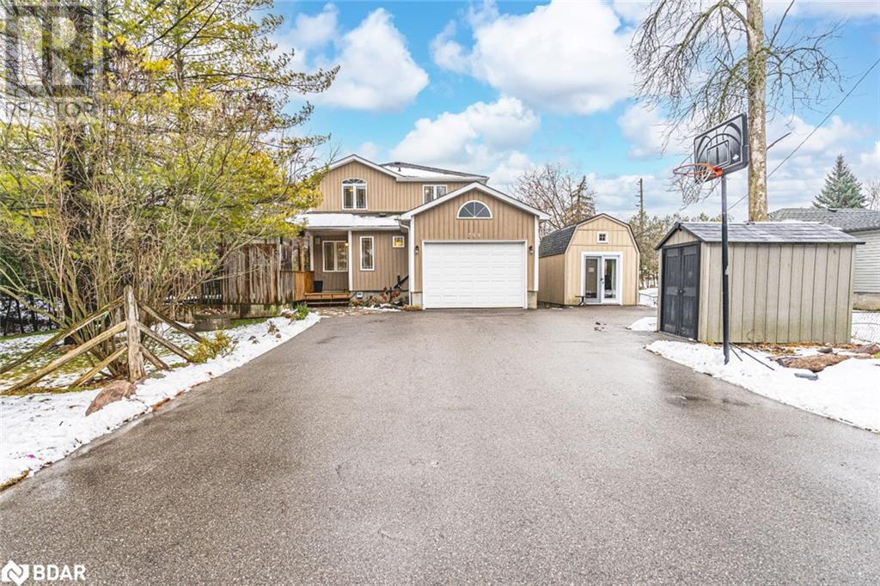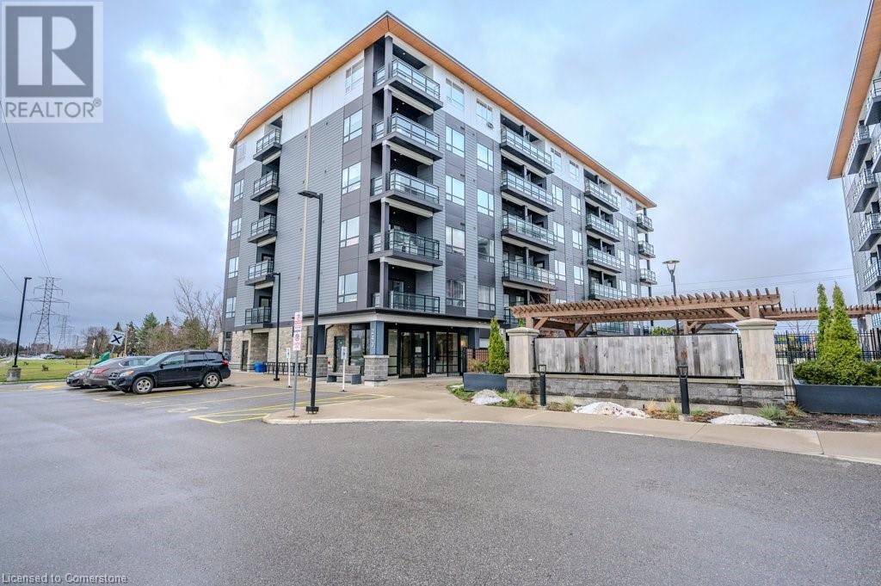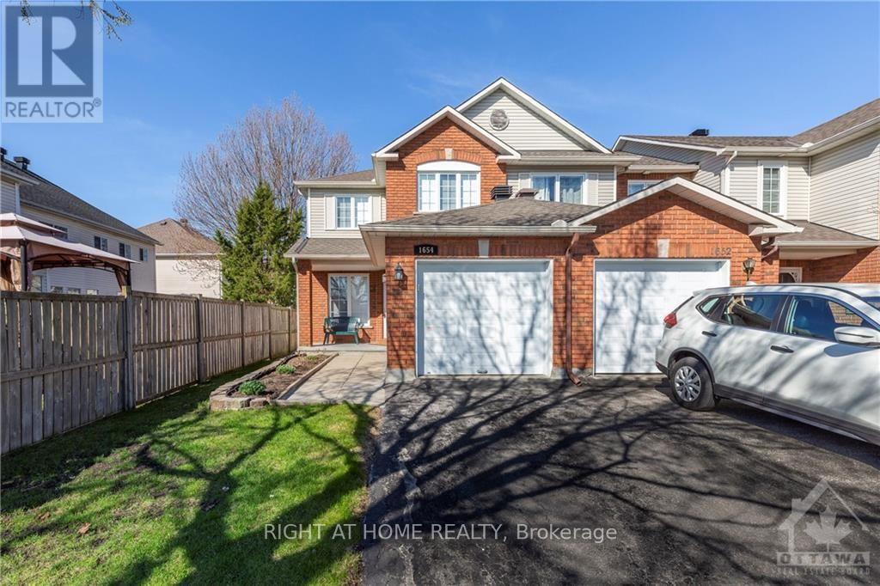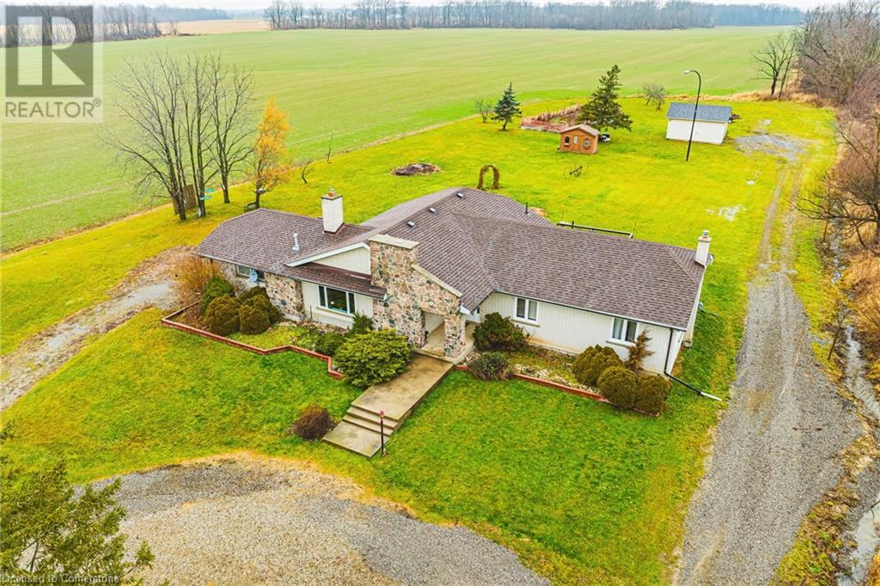146 Notthingham Road
Barrie, Ontario
A Better Place to Call Home! This newly built detached home is move-in ready and offers ample space for the whole family. Inside, you'll find a bright, open-concept layout with 9-foot ceilings and modern finishes. Stylish kitchen provides plenty of counter space. The second-floor laundry room adds convenience. The primary bedroom features 9-foot ceilings, a spacious walk-in closet, and a luxurious 5-piece ensuite. Legal lower-level apartment w/private entrance, offers one generous bedroom, one bath, laundry, high ceilings, and large windows for natural light. Located just 10 minutes from the beach and waterfront parks, this home is a short drive to schools, Costco, the GO station, grocery stores, banks, fitness centers, a movie theater, and a golf club. Highway 400 is only 5 minutes away. This home truly has it all! **** EXTRAS **** 2727 SQ.FT (including finished lower level secondary suite ) as per Builder floor plan. Don't miss out on this amazing opportunity! (id:35492)
Forest Hill Real Estate Inc.
105 Shaded Creek Drive Unit# Lot 0018
Kitchener, Ontario
Don't Miss the Builder's 40th Anniversary Limited Promotion Up to $80,000! Visit our Sales Office for more details. The Maystream B1 a contemporary design that offers 2,830sf of quality and comfort. This lot is a 40ft wide x105ft deep, includes a Lookout basement and it backs onto an easement providing additional privacy. Main floor begins with a large foyer and a spacious coat closet, Laundry with entry to the garage. Follow the main hall and enter the open concept, 9ft ceilings, great room, large kitchen and a dinette area. You will also find a main floor formal dining room, which can also be used as an office. Custom kitchen cabinets with granite counters and a large kitchen island with a double sink. The second floor offers 4 bedrooms and a upper lounge/family room. Primary suite includes an XL walk-in closet, a large ensuite with a walk in 5’ x 3’ tiled shower with glass enclosure, his and hers double sink vanity. Another full bath on the second floor completes this level. Sought after location in Doon South Harvest Park community. Minutes to Hwy 401, express way, shopping, schools, golfing, walking trails and more. Enjoy the benefits and comfort of a NetZero Ready built home. Closing Winter of 2025. Images of floor plans only, actual plans may vary. Sales Office at 154 Shaded Creek Dr Kitchener Open Sat/Sun 1-5pm Mon/Tes/We 4-7pm Holiday Hours May Vary (id:35492)
RE/MAX Twin City Realty Inc.
Peak Realty Ltd.
303 - 40 Nepean Street
Ottawa, Ontario
Welcome to urban luxury living in the heart of downtown! This spacious 1-bed + den unit offers over 860 Sq Ft of ample space for both comfortable living & entertaining. From the moment you walk in you'll be greeted by the natural light, modern kitchen, high-end appliances, ample counter space & sleek hardwood floors that seamlessly flow throughout. The open concept living area is perfect for hosting or relaxing after a long day of work. The bedroom has access to a private balcony, walk in closet, ensuite and a large convenient laundry room for storage & more. Relax on the roof top deck, take a refreshing dip in the indoor pool, relax in the sauna, and maintain your fitness routine in the gym or host memorable gatherings in the party room.Out-of-town guests? No problem! Guest suites are available for their convenience. Experience city living with Farm boy access from the building, shops, dining, Parliament Hill and much more! 1 parking spot & storage included! (id:35492)
Unreserved Brokerage
32 - 108 C Centrepointe Drive W
Ottawa, Ontario
Great condo unit situated in the renown Centrepointe area with proximity to transit highway 417 hospitals and other numerous services. Tranquil condo onlooking to the courtyard. Unit has a private garage with inside entrance leading up to the unit. Main level has a larger living area with a built-in speaker system hardwood flooring and balcony. You will find a functional kitchen on the main level with abundance of cabinetry. Also an eat-in area is adjacent has a cozy window. There is a convenient laundry room at the end of the hardwood foyer. Moving to the upper level with a sleek wood stair railing, escape to a huge primary bedroom with double closets and a second balcony south facing the magical moments. A second sizable bedroom across the hall, has double closets and serene windows. A full bathroom shares the two bedrooms. Utility room on the upper level with extra storage space. Make this home yours as it's awaiting your touches. (id:35492)
Royal LePage Team Realty
A - 8 Rosebank Drive
Toronto, Ontario
Attention first-time buyers and downsizers! Discover the perfect 1+1 bedroom ground-level condo, conveniently located within walking distance to 24/7 transit, shops, and numerous amenities. The den offers versatile space, ideal as an additional room or office for your convenience. Situated just minutes from Highway 401, this condo is in the heart of Scarborough. Enjoy exceptional building amenities including a 24-hour concierge, gym, recreation room, media room, guest parking, and guest suites. This condo offers everything you need for comfortable and convenient living. (id:35492)
RE/MAX Community Realty Inc.
40 Savarin Street
Wasaga Beach, Ontario
Welcome to 40 Savarin Street, situated on a quiet street within walking distance of the sandy shores of Wasaga Beach. This 2 bed, 2 bath home boasts open-concept living, highlighted by vaulted ceilings in the main-floor great room. The upgraded kitchen includes quartz countertops, a large central island with a secondary sink, and extensive custom cabinetry. You'll also appreciate the convenience of main floor laundry. Walkout to a large backyard with a new privacy fence to enjoy peaceful summer evenings by the fire. The freshly paved driveway adds to the home's appeal. The fully finished basement allows for additional living space for a theatre room, home gym, or office. (id:35492)
Royal LePage Locations North
85 Barons Avenue S
Hamilton, Ontario
**Gorgeous Home in a Highly Desirable Neighborhood** This stunning home is located just minutes from the highway, Central Mall, Ottawa Street, and Gage Park. Offering approximately 2,260 sq. ft. of living space, the property features 3+1 bedrooms (including one bedroom and a bathroom on the main floor), 3 full bathrooms, and a bright sunroom.The fully finished basement has a separate entrance, providing potential for additional living space . The home also boasts 2 custom kitchens, 3 beautifully designed bathrooms with stylish vanities and ceramic tile finishes, and a cozy gas fireplace.Situated on a generous 139-ft deep lot, the backyard is perfect for entertaining and outdoor activities. Enjoy a large deck, gazebo, lounge area, vegetable garden, and a shed—there's *so much space to play*! (id:35492)
RE/MAX Escarpment Realty Inc.
RE/MAX Escarpment Realty Inc
207 Theodore Schuler Boulevard
New Hamburg, Ontario
Welcome to this spacious ideal family home, 4-bedroom, 4-bathroom home situated on a large lot with picturesque views overlooking a public park and playground, . Open concept main layout, carpet-free for easy maintenance. Kitchen features abundant cupboard space with soft close hinges and generous countertop area. Equipped with a gas range including dual electric ovens, a range hood, and a brand new dishwasher for effortless meal preparation. Family room prewired for a home theater system, offering an immersive cinema experience. Two large bedrooms and an expansive primary bedroom with ensuite bathroom and oversized walk-in closet. Additional large bedroom in basement with its own ensuite bathroom and potential for further development. New heat pump and furnace installed in 2023 ensuring comfort throughout the seasons. Double car garage and an extra-wide driveway accommodating up to five vehicles, 59-foot frontage providing a spacious yard perfect for outdoor activities like football or gardening, with southern exposure ideal for plant enthusiasts. Main floor laundry, electric garage heater, bright led lighting in garage, generator transfer panel, and upgraded attic insulation (R-50) add practicality for the mechanic and efficiency for the family. Don’t miss out on this exceptional property—schedule your viewing today! (id:35492)
Keller Williams Innovation Realty
45 Kennedy Boulevard
New Tecumseth, Ontario
This Stunning and beautiful crafted detached home built by Brookfield Residential is located in the delightful Treetops community of Alliston/New Tecumseth. The well-designed living room features a cathedral ceiling and a picture window, large entertainment space .Premium laminate floor throughout the house. The kitchen boasts ceramic flooring, stainless steel appliances, upgraded granite countertops, and a custom backsplash with spacious breakfast area. The master bedroom offers a luxurious 5-piece ensuite with his-and-hers closets. Additionally, there's a spacious family room with an electric fireplace. House comes equipped with smart thermostat, switches, lock and a high-performance heat recovery unit. Ideal home for modern living in a family friendly neighborhood with elementary school,park and splash pad within walking distance and close to all amenities, Highway 400, and a Golf course. **** EXTRAS **** The Finished basement includes a bedroom with a 4-piece ensuite bath and a small rec room with a separate entrance from the Garage (id:35492)
Homelife/miracle Realty Ltd
3 - 302 Park Street W
West Grey, Ontario
This Bungalow style condominium is part of a 20-unit Senior Lifestyle complex, known as Parkview Village. As you drive in, you can either park in the driveway and enter through the front door or park inside the garage and enter directly into the home. This brick, well maintained one bedroom home is finished on both levels and offers open concept living. On the main level you'll find a Living Room, Dining Room, Principal Bedroom, a 4-piece Bathroom with a Washer/Dryer combo, and a Galley Kitchen that has walkout to the back balcony leading to the patio. The basement has an Office area, a large open Family Room, a 2-piece Bathroom, a Utility room and plenty of room for storage. This is an affordable option for seniors looking to downsize. **** EXTRAS **** Vertical Blinds in Kitchen, Living Room Drapes, Bedroom Drapes, 2 Sets of Drapes in Basement, Dehumidifier & Microwave Cart (id:35492)
Royal LePage Rcr Realty
6370 Heathwoods Avenue
London, Ontario
NOW COMPLETED! NEW AND EXCITING AND LOADED!!!!!!!! - Boasting approx 2545 sq ft (incl open space) of living space above grade PLUS BONUS covered front balcony (18x8.2) and back covered porch (14x8.2)! Open concept 4 bedroom, 2.5 baths plan featuring rich hardwood floors on main AND upper levels, quality ceramic tiles in laundry and baths, oak stairs, garage door openers, custom fireplace, upgraded designer kitchen with valance lighting and breakfast bar island with quartz counter tops, HUGE walk in pantry and vaulted eating area. 8 ft main flr doors, 4 spacious bedrooms, vaulted Primary bedroom with pot lighting, walk-in closet w/built-ins and access to private covered balcony, oversized shower and separate tub plus double vanity plus more....the list goes on! Other lots and plans available. 6PC STAINLESS APPLIANCE PACKAGES INCLUDED FOR ALL OF OUR HOMES AND FINISHED BASEMENT OPTIONS. Homes start in the $800k' range. VISIT OUR MODEL SUNDAYS 2-4PM (excluding holiday weekends). Packages available upon request of all of our products. Choose one of our plans or lets us design one for you! Note: ALL HOMES include optional finished lower familyroom, bedroom and bath and separate entrances and 2nd lower kitchenettes and additional bathrm/study/etc can be worked into all models if required at builder cost approx $48,000 (INCL HST) including separate side direct lower entrance plus kitchen cost (if required approx $7,000 incl HST) - visit model for more details. NOTE: our Model has upgrades not reflected in the Base List price and can be viewed 24/7 by appointment if open house times are not convenient. We are happy to accommodate you! Spring occupancy available on this home. Or build your CUSTOM dream home! 4-5 month time frames. Flexible terms and deposit structures for added convenience. Base price doesn't reflect all the upgrades in the Model home. (id:35492)
Sutton Group - Select Realty
611 Callaghan Road
Tyendinaga, Ontario
Investors, contractors, renovators, land developers, here is 98 acres of potential with a handyman special in need of updating. Pick your usage. Potential for severances. Located on the Corner with two large hard top road frontages. This property is located between Belleville and Kingston on the north side of the 401 corridor. There is plenty of wildlife(turkeys and white tails) enjoying the property. **** EXTRAS **** none (id:35492)
Royal LePage Proalliance Realty
106/108 Kathleen Street
Guelph, Ontario
Nestled in Guelph's charming Exhibition Park neighborhood, 106 & 108 Kathleen Street offers a unique opportunity for homeowners and investors alike. This detached bungalow is divided into two self-contained units, each with its own private exterior entrance and driveway, offering the perfect combination of independence and convenience. Unit 106 is a spacious 2-bedroom, 2-bathroom residence, while Unit 108 offers 2 bedrooms and 1 bathroom, providing a cozy yet functional living space. Both units feature fully equipped kitchens, main-floor laundry, and their own outdoor patios, perfect for enjoying the serene surroundings. Separate floorplans for each unit offer insight into the thoughtful design, making it easy to visualize how each space flows and adapts to a variety of living arrangements. With ample parking for up to 5 vehicles, this property is not just about location though it's perfectly situated near downtown Guelph, schools, shopping, and public transit. It's also about flexibility and investment potential, whether you're seeking a family home with rental income or looking to expand your real estate portfolio. **** EXTRAS **** 106 Kathleen has a furnace, AC and HWT - rented. 108 Kathleen has baseboard electric heat, no AC and HWT - rented. (id:35492)
Royal LePage Royal City Realty
363 Broadridge Crescent
Ottawa, Ontario
Welcome to this stunning 3-bed, 2.5-bath Claridge Hardy model townhome, designed for modern living. As you step inside, you'll be greeted by a spacious foyer. The open-concept main level is perfect for entertaining, featuring a bright kitchen with stainless steel appliances, a large island, and upgraded quartz countertops. The dedicated dining space flows seamlessly into the great room, which boasts beautiful hardwood flooring. A convenient powder room completes the main level. Upstairs, the primary bedroom is a serene retreat with a large walk-in closet and a 3-piece ensuite. Two additional generous-sized bedrooms and a stylish 4-piece bathroom round out this floor. The finished basement offers versatile recreation space to suit your needs, whether for entertainment or relaxation. This home is ideally located close to schools, parks, and shopping, offering the perfect blend of comfort and convenience. Upgrades include air conditioning, hardwood flooring on the main level, upgraded kitchen backsplash, upgraded quartz countertops & ceramic flooring, and top-tier appliances. Dont miss out on this beautifully upgraded townhome! (id:35492)
Rare Real Estate Inc.
45 Evergreen Avenue
Tiny, Ontario
TURN-KEY BUNGALOW WITH ELEGANT FINISHES & IN-LAW SUITE POTENTIAL NEAR GEORGIAN BAY! This impeccably constructed bungalow, built in 2019, is set on a spacious 82 x 189 ft lot, offering 0.36 acres of privacy and natural beauty with mature trees surrounding the property. Designed for both style and function, the open-concept interior is bright and welcoming, showcasing vinyl plank flooring, pot lights, and tasteful neutral finishes throughout. At the heart of the home, the stunning kitchen impresses with stainless steel appliances, a generous butcher-block island, pendant lighting, sleek white cabinetry, an apron-style sink, and a subway tile backsplash. The adjoining dining and living areas are perfect for gatherings, featuring custom built-ins, a shiplap feature wall, and large windows that fill the space with natural light. The spacious primary bedroom is tucked away in a private section of the home, separate from the other bedrooms, and includes a large walk-in closet and an elegant ensuite. The bright lower level offers in-law potential, complete with 8.5-ft ceilings, a walk-up entrance to the garage, a large rec room with a bar area, a bedroom, and a full bathroom. Additional highlights include a fully insulated attached double-car garage with drive-through access, a high-efficiency furnace, and a 200-amp electrical panel for reliable comfort and energy efficiency. Situated near Georgian Bay’s beaches, parks, grocery stores, dining, schools, and outdoor recreational activities, this modern, move-in-ready home offers comfort in a quiet and peaceful location. Don’t miss the chance to make this exceptional property yours! (id:35492)
RE/MAX Hallmark Peggy Hill Group Realty Brokerage
250 Big Bay Point Road
Innisfil, Ontario
YOUR OWN SLICE OF LAKESIDE PARADISE WITH EXCLUSIVE BEACH ACCESS & IN-LAW SUITE POTENTIAL! Live the ultimate lakeside lifestyle with exclusive access to Rockaway Beach, a members-only retreat just a short stroll away, featuring a park, dock, boat launch, picnic area, and stunning sunsets. Located less than 5 minutes from Friday Harbour Resort, enjoy world-class amenities, including restaurants, boutique shopping, golf, a marina, and year-round entertainment. Nestled on a sprawling lot enveloped by mature trees, this property offers privacy and tranquillity. The inviting curb appeal welcomes you home with updated garden boxes, a flagstone walkway, a spacious covered deck, a charming pergola plus a separate elevated deck. Inside, nearly 2,400 finished sq ft of living space features hardwood floors, pot lights, and neutral paint tones. The kitchen showcases a large stainless steel fridge and freezer combo, gas stove, ample cabinet space, and an eating area with nature views. A cozy living room, main floor den, and main floor laundry room enhance functionality. Upstairs, find three large bedrooms, including a primary suite with a walk-in closet and spa-like 5-piece bath featuring a soaker/jet tub and glass-walled steam shower. The finished basement, with a separate side entrance, offers in-law potential with a second kitchen, living room, bedroom, 3-piece bath, and laundry room, perfect for multi-generational living. Outdoors, an oversized single garage with inside entry and storage loft, plus two expansive driveways, provide ample parking for RVs, trucks, and toys. A newly renovated 14x9 ft shed with electrical and a loft adds versatility as a bunkie or craft room. Recent updates include shingles, a furnace, A/C, and a pressure tank, while the home is equipped with a water softener and UV system. Positioned in a desirable Innisfil neighbourhood with exclusive beach access and proximity to Friday Harbour, this property truly has it all! (id:35492)
RE/MAX Hallmark Peggy Hill Group Realty Brokerage
243 Northfield Drive E Unit# 310
Waterloo, Ontario
Welcome to your chic retreat in the heart of North Waterloo! This stylish 565-square-foot condo seamlessly combines modern sophistication with cozy charm. Inside, you'll find a well-designed space featuring a bedroom with a walk-in closet and convenient cheater access to the bathroom as well as in suite laundry. Enjoy the inviting living room perfect for relaxation. The stunning kitchen, with its high-end finishes, is an ideal spot for cooking and entertaining, and with a dishwasher cleaning is easy. A dedicated office nook ensures a productive and stylish work-from-home experience. One of the condo's standout features is the great view of the community area on your sizeable patio, where you will find a fire pit, relax in the accessible hot tub, or host a barbecues in the BBQ area with plenty of guest seating. On sunny days, enjoy the rooftop BBQ terrace, and make use of added amenities like the dog wash bay on the main floor. The building also boasts a state-of-the-art gym, a business and meeting center, and a vibrant party room for hosting friends and family. With underground parking included, this prime location offers unmatched convenience. You’re just steps from a trendy restaurant scene, a variety of fast food spots, a nail salon, a hair salon, and more. Plus, you’re perfectly positioned near Conestoga Mall with easy access to transit and light rail. Don’t wait—schedule your showing today! (id:35492)
Leap Real Estate Services Inc.
121 - 50 Lakeshore Road
St. Catharines, Ontario
Welcome to 50 Lakeshore Road, St. Catharines, Unit 121! This beautiful end unit is flooded with natural light! This unit features 3 large bedrooms, upgraded flooring throughout and a private fenced in walkout patio from the spacious living room. This approximately 1,148 square foot unit features 1.5 baths and a finished recreation room in the basement. Close to shopping, restaurants, highway access and only minutes to Port Dalhousie Marina and Lakeside Park/Beach. This move-in ready townhome is perfect for your family or as an excellent investment. It also includes 1 designated parking spot directly in front of the unit and ample visitor parking. Call to book your appointment today! (id:35492)
Coldwell Banker Momentum Realty
4 Kempsford Crescent
Brampton, Ontario
This beautiful 3-bedroom, 4-bathroom townhouse by Rose Haven is located in one of Brampton's newest and most convenient neighborhoods. Its close to amenities, great schools, and the GO station. Inside, you'll find stylish 24x24 white porcelain tiles, hand-scraped oak hardwood floors, and 9-ft ceilings. The spacious backyard features a custom deck, and the home includes over $50K in upgrades Finished Basement By The Builder, Quartz Ct, Marble Backsplash. Hand- Scraped Hardwood, 24X24Porcelain Tiles. Fireplace, Iron Pickets, Garage Door Opener, Extended Shower (id:35492)
Save Max 365 Realty
1911 - 7890 Jane Street
Vaughan, Ontario
Welcome to Transit City 5, A Modern Condo In The Heart of Vaughan Metropolitan Centre. This 512 sq-ft 1-Bedroom, 1-Bathroom Unit Features 9' Ceilings, Floor-To-Ceiling Windows, An Open-Concept Layout, A Sleek Kitchen With Integrated Appliances, And A Private Balcony . Located Steps From The TTC Subway And Close To Costco, Ikea, Walmart, Vaughan Mills, Wonderland, York University, Major Highways 400/407, YMCA, Restaurants, It Offers Unbeatable Convenience. Enjoy 24,000 sq-ft of Top-Notch Amenities, Including Artist Room, Kids Room, Rooftop Swimming Pool, BBQ Area, Guest Suits, Indoor Running Track, Music Studio, Outdoor Dining, Squash And Yoga Courts, A Game Room, And More! (id:35492)
RE/MAX Gold Realty Inc.
1654 Varennes Boulevard
Ottawa, Ontario
This pleasant end-unit townhouse is nestled on a quiet street in the desirable Fallingbrook neighborhood, offering the perfect blend of tranquility and convenience to shopping, top-rated schools, and beautiful parks. The spacious living room is bathed in natural light from a large front window, while the dining area benefits from a side window, creating an inviting atmosphere ideal for entertaining. The kitchen provides generous counter space, a double sink, and plenty of cabinetry. The breakfast area leads into the cozy family room, complete with extra windows for an abundance of natural light. Upstairs, the primary bedroom features a private ensuite and a walk-in closet, complemented by two additional well-sized bedrooms and a full bathroom. The basement is unfinished with rough-in plumbing. The backyard boasts a patio area, perfect for relaxing or hosting outdoor gatherings. (id:35492)
Right At Home Realty
1424 Coral Springs Path
Oshawa, Ontario
Welcome to this stunning three-story townhome in the highly desirable Oshawa area! Conveniently located next to Taunton Road, it offers easy access for commuters and is just minutes away from Smart Centers, shopping, groceries, restaurants, recreation centers, schools, parks, and public transit, including Harmony Terminal. This home boasts 1700 sq ft of bright living space, thanks to windows on all three sides. The main level features 9 ft ceilings and a spacious kitchen ideal for entertaining. With easy access to Hwy 407/401, your commute will be a breeze. Don't miss this incredible opportunity to own a modern townhome in one of Oshawa's most sought-after neighborhoods! Includes smart home monitoring with alarm, smart lighting control, thermostat adjustment, and a water leak detector for enhanced safety and convenience. (id:35492)
RE/MAX Community Realty Inc.
Th7 - 175 Pears Avenue
Toronto, Ontario
Discover Upscale Living In This Bright And Spacious 2-Bedroom, 2-Bathroom Townhome With Parking. Perfectly Situated In One Of Toronto's Most Prestigious Enclaves. Located At AYC Condos, This Modern Residence Boasts Direct Street Access And A Thoughtfully Designed Open-Concept Main Level with a large balcony. The Gourmet Kitchen Is A Chef's Dream, Equipped With High-End Built-In Appliances, A Large Pantry, And Complemented By Premium Hardwood Floors That Flow Throughout. The Living And Dining Area Offers Ample Room For Entertaining, the convenience of a powder room, and Direct Access To the Private Balcony. Upstairs, The Second Level Offers Two Generously Sized Sun-Filled Bedrooms, Both With Ample Closet Space. The Luxurious Bathroom Features Elegant Finishes, Including Double Sinks For Added Convenience. Over $50,000 Spent On Upgrades Throughout! Ideally Positioned Within Walking Distance To The Exclusive Yorkville And Annex Neighbourhoods, You're Just Steps Away From Toronto's Trendiest Restaurants, Boutique Shops, And Cafes. Enjoy Easy Access To The Ttc, University Of Toronto, George Brown College, Parks, And Much More. Experience The Pinnacle Of City Living In This Stunning Townhome. Your Urban Oasis Awaits! **** EXTRAS **** Parking Included. Access To All Building Amenities You Can Dream Of: Rooftop Terrace, Gym/Fitness Facilities, Dog Wash Station, Party Room, 24-Hr Concierge, Landscaping & Snow Removal, Visitor Parking. Unlimited internet (39.55/month) (id:35492)
Royal LePage Estate Realty
5100 White Church Road
Glanbrook, Ontario
Discover the charm of country living on this nearly two-acre property, just a stone's throw from the vibrant Village of Binbrook in Rural Glanbrook. This lovingly maintained brick and stone four bedroom bungalow boasts almost 3,600 square feet of finished living space. The property features a spacious two-car garage with parged walls, floor drains, and a gas heater. Additionally, there's a separate 19x15 outbuilding with hydro, a poured concrete floor, and two garage doors, ideal for an extra workshop or boat and equipment storage. Located just minutes from Binbrook Conservation Area, this home is also close to schools, gyms, restaurants, a medical clinic, dentists, and shopping in Binbrook. It's a mere 10-minute drive to Rymal/Upper Centennial or Upper James/Hwy 6. Don't miss the available 3D Virtual Tour and property videos to explore this beautiful home further. (id:35492)
RE/MAX Escarpment Realty Inc


