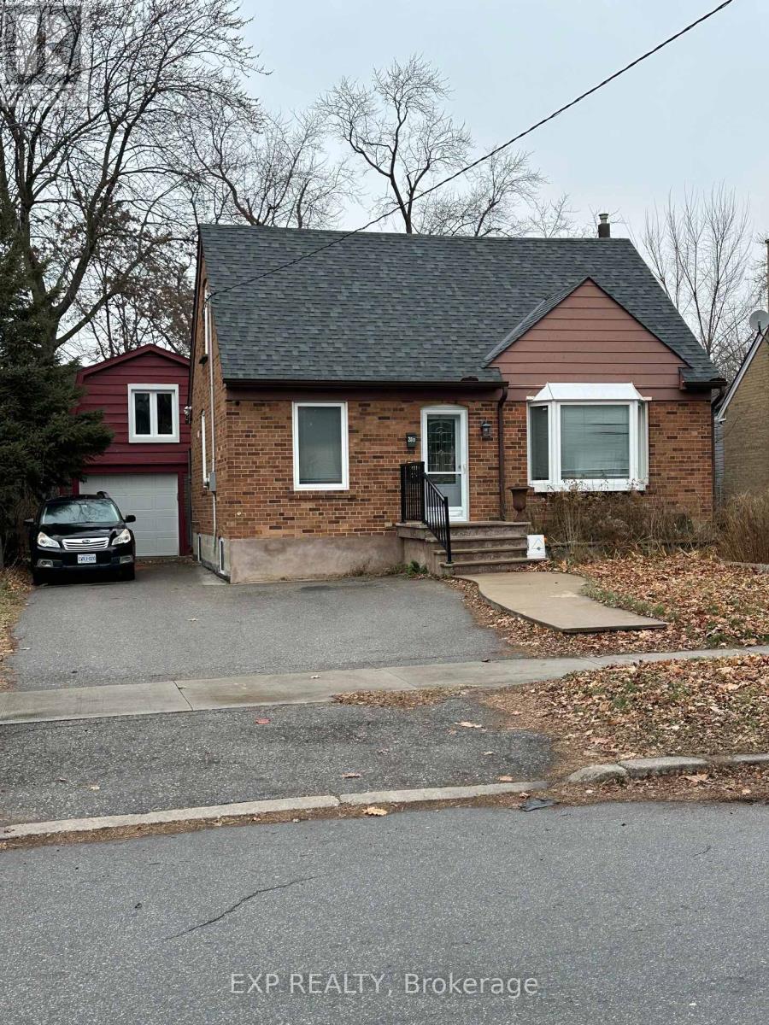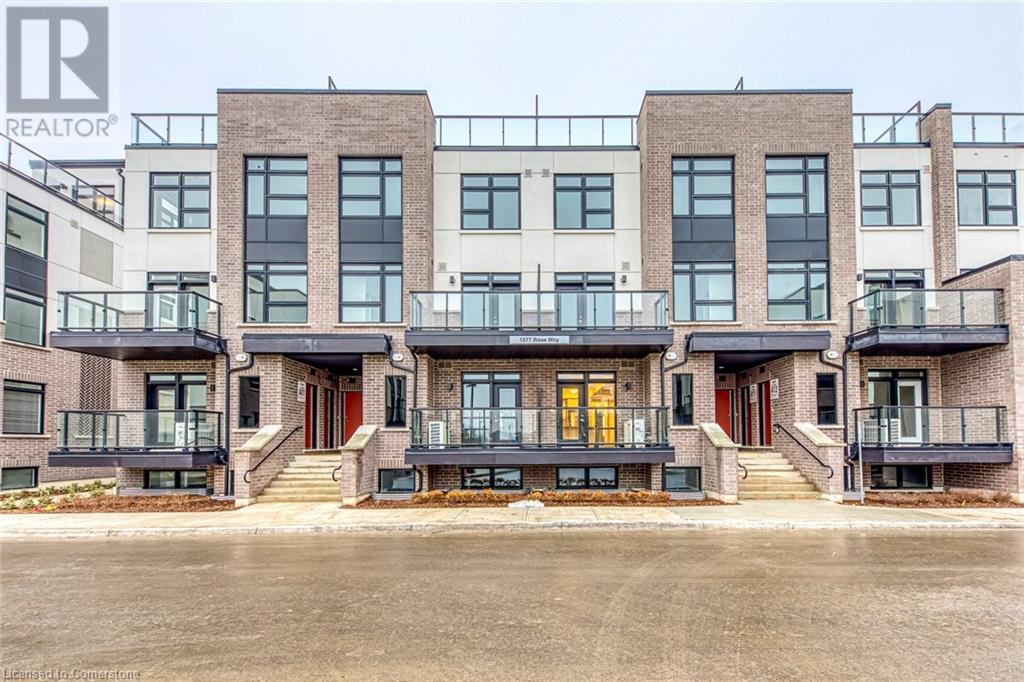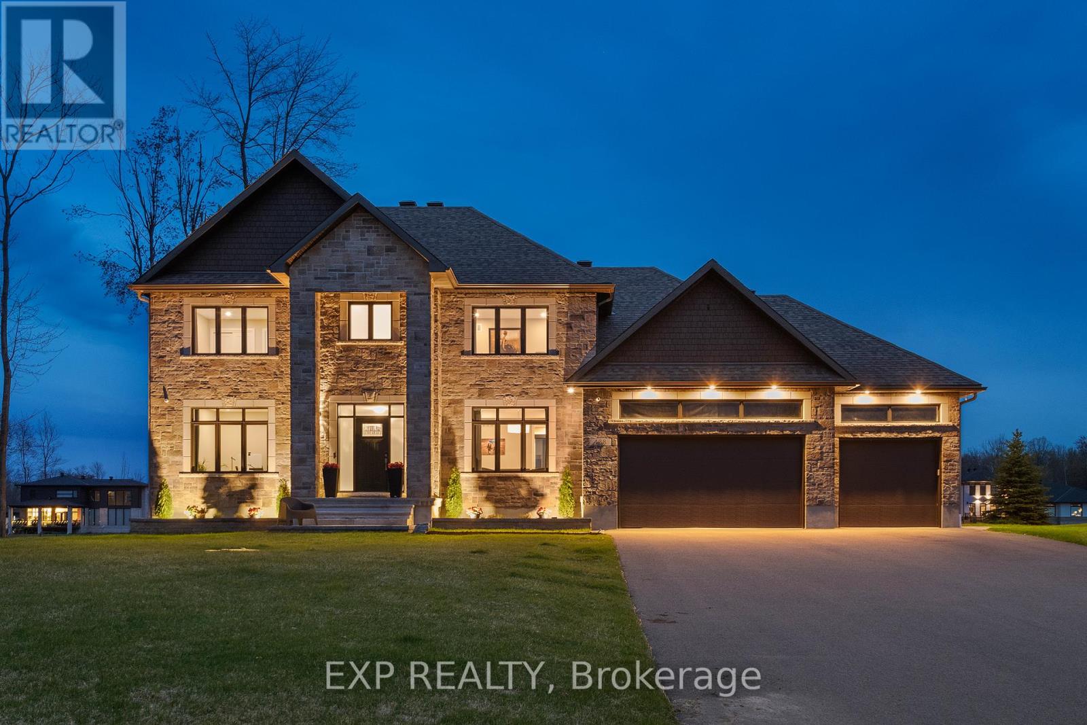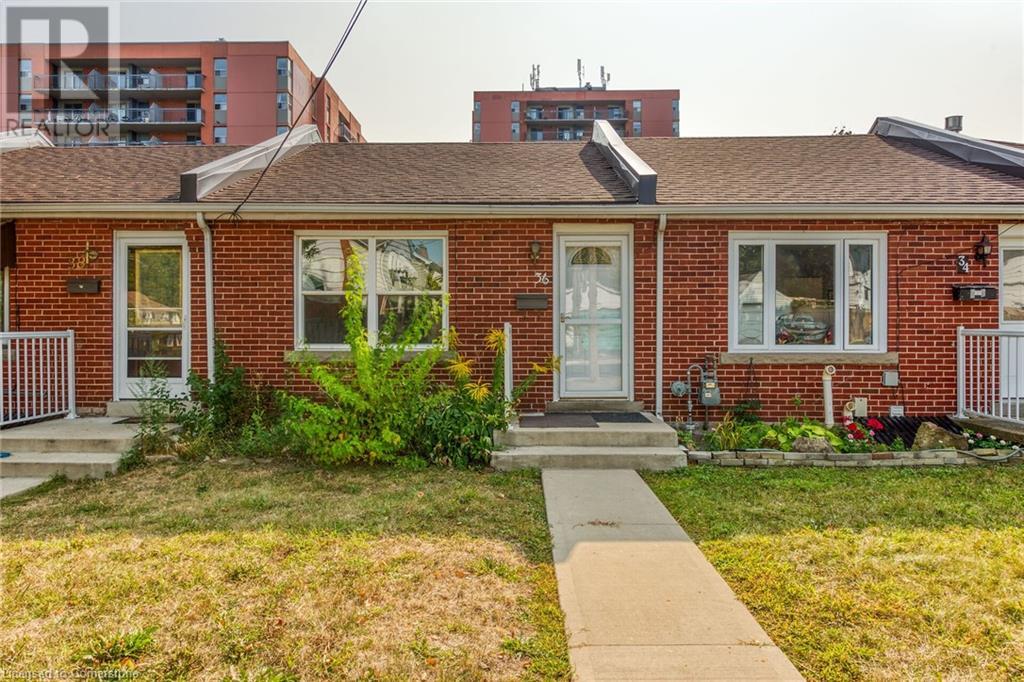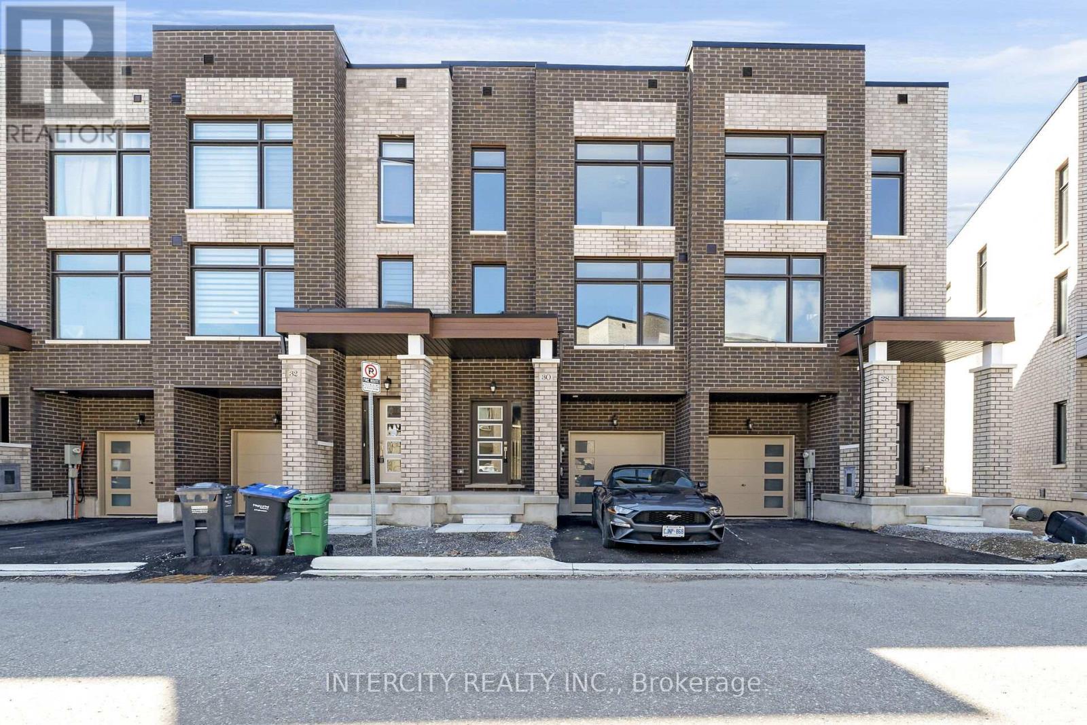240 Egremont Street N
Wellington North, Ontario
Cute, economical and move in ready!!! Located in a mature and nicely treed neighbourhood you will find this little gem. Within the last 10 years this home has been thoroughly rebuilt on the interior. It was stripped to the original brick walls (this home is a vinyl covered double brick home), the stud walls built out and then insulated with R20 insulation and drywalled. Other updates completed include the electrical and heating systems, the plumbing system, kitchen cabinets, washroom, flooring as well as exterior doors and windows. The roofing was replaced in 2022. You will be able to relax on either of the 3 decks to enjoy the sunshine from sun up to sundown as there is no work to do but to cut the grass. Why pay rent when you can own with the current low interest rate? (id:35492)
Coldwell Banker Win Realty
1359 Broderick Street
Innisfil, Ontario
Welcome To 1359 Broderick St Located In Innisfil's Most Desirable Neighborhood Pristine Built Home. This Beautiful Double Car Garage, No Sidewalk Detached Home features 4 bedrooms & 3 Bathrooms, Primary Bedroom With Oversized W/I Closet And 5pc Ensuite. Entire Home Freshly Painted, Granite Counter Tops, Stainless Steel Appliances and Spacious living space. Laundry Conveniently Located On The Second Floor. Close To Schools, Shopping, Beach, Highway 400. Perfect Home For First Time Buyers Or Investors. Is Truly Move-In Ready. Don't miss out on this incredible opportunity to make it yours! (id:35492)
RE/MAX Experts
8273 Tulip Tree Drive
Niagara Falls, Ontario
This property presents a guaranteed income-generating opportunity, featuring a desirable walk-out basement ideal for rental income or Airbnb potential. Strategically located just two minutes from Costco and surrounded by master-planned communities with comprehensive amenities, this home offers both convenience and investment appeal. Its prime location and design ensure strong demand for short-term or long-term rentals. Early closing is preferred. Don't miss this chance to secure a profitable real estate investment. (id:35492)
Homelife Maple Leaf Realty Ltd.
2401 - 385 Prince Of Wales Drive
Mississauga, Ontario
Luxurious Condo In The Heart Of The City, Great Open Concept Layout With 9 Ft Ceilings. Spacious Bedroom With Oversized Closet, Open Concept Kitchen With Granite Countertops And Lots Of Storage, Updated Light Fixtures. Freshly Painted And New Hardwood Floors Installed. 1 Parking And 1 Locker. Close To Square One, Hwy 403, Sheridan College. **** EXTRAS **** Stainless Steel: Fridge, Stove, Microwave, Dishwasher, Washer and Dryer *For Additional Property Details Click The Brochure Icon Below* (id:35492)
Ici Source Real Asset Services Inc.
28 Pleasant Avenue
Toronto, Ontario
Attention Developers, Investors & Builders! Prime Re-Development Location! Multiple lots available for land assembly. To be sold with 12, 14, 18 & 26 Pleasant Ave. & other adjacent lots. Each lot 6,275 sq ft of land area. Currently over 31,000 Sq Ft of Total Land Area in Place. Potential to add up to approx 66,000 sq ft of land area for future Condominium Development/Townhouses. Prime Location First Block inside Yonge St. w/Future Yonge St Subway Line Extension at Yonge & Steeles. Direct Subway Projected Access w/in 800 metres!! DO NOT GO DIRECT! Do Not Disturb Occupants! DO NOT WALK THE LOT w/o Listing Agent present. **** EXTRAS **** Property Part of a Future Land Assembly. Future Development Opportunity Steps to Yonge St. & Future New Subway Line Extension to Yonge/Steeles. (id:35492)
Exp Realty
257 Greene Street
South Huron, Ontario
Beautiful sunfilled double car garage detached home on corner premium lot in the estate community, quiet neighbourhood of Exeter. Conveniently located just 30 minutes from London and 20 minutes to the shores of Grand Bend. Close to all amenities and shopping, 9 ft ceiling on main floor, fireplace, 3 huge bedrooms on second floor, master bedroom with 5 piece ensuite, Hardwood flooring on main floor, laundry on main floor, garage entrance to the house.Tons of upgrades and more (id:35492)
Century 21 Green Realty Inc.
1111 - 150 Sudbury Street
Toronto, Ontario
Just In Time For The Holidays! Take Advantage Of Current New Interest Rates. Elevate Your Urban Lifestyle Experience With This Rare, Spectacular Classic Urban South/East Corner Loft In The Highly Sought-After Westside Gallery Lofts, Situated In The Heart Of Toronto's Art And Design District, The Hip Queen West! Form Meets Function With This Fantastic 950 SF, Spacious 2 Bed, 2 Bath + Foyer Industrial-Style Corner Loft. The Open Concept Kitchen Is Perfect For Entertaining Family & Guests, Offering Partial Panoramic Views Of Liberty Village, Lake, West Skylines, And Features Exposed 9' Concrete Ceilings, Exposed Brick & Concrete Walls, Epoxy Coated Polished Concrete Floors. Expansive Floor-To-Ceiling Windows Offer Unlimited Sunrise Views From Sunrise To Sunset. Exposed Ductwork, Modern Scavolini Kitchen, Open Concept Living/Dining, Balcony, Ensuite Laundry, Indoor Pool, Fitness Centre, Party/Meeting Room, Visitors Parking & Guest Suites. Steps To 24-Hour TTC, Drake, Gladstone, Ossington Strip, Bars, And Restaurants. Walk Score Is 94. One Parking Spot And One Oversized Locker Included. Future Home Of New KING-GO Station Scheduled For 2028 (id:35492)
Royal LePage Signature Realty
257 Greene Street
Exeter, Ontario
Beautiful sunfilled one year old double car garage detached home on corner premium lot in the estate community, quiet neighbourhood of Exeter. Conveniently located just 30 minutes from London and 20 minutes to the shores of Grand Bend. Close to all amenities, and shopping, excellent layout with 9 ft ceiling on main floor, fireplace, quartz countertops in kitchen and bathrooms, open concept kitchen with centre island, 3 huge bedrooms on second floor, master bedroom with 5 piece ensuite including glass shower and free standing tub, Hardwood flooring on main floor, laundry on main floor, garage entrance to the house.Tons of upgrades and more (id:35492)
Century 21 Green Realty Inc
318 Wallace Street
Shelburne, Ontario
**Click On Multimedia Link For Full Video Tour &360 Matterport Virtual 3D Tour**Absolutely Stunning!! Elegant!! Gorgeous!! Introducing 318 Wallace St Shelburne Ontario. A spacious, 3300 Sq Feet. 5-bedroom, 4-Bathroom Detached Exceptional Residence Offers a Blend of Modern Comfort, spending over 100k on a upgrade Thoughtful Design in a Fantastic Location, Making It An Ideal Choice For Those Seeking ample And Inviting Home In A Welcoming Community, Its Ready to move in. It Impresses With Its Generous Layout And Well-Appointed Features- Quality Hardwood Floor, Pots Lights, 9 Feet Ceiling on Main Floor, Family Room Gas Fireplace with Coffered Ceiling, Sprinkler Systems on Ground, Freshly Painted, Oak Stair, Professionally Decorated Accent Walls, Modern Laundry Room, Two Primary Bedroom with Ensuite. One W/His & Her Walk In Closet , All Bedroom have a attached Bathrooms, Two Bedroom With Jack &Jill Bathrooms on Second Floor, Main Floor Has A Home Office. Inside The home exudes a sense of Warmth and comfort. The open-concept living spaces are perfect for entertaining, while the kitchen, equipped with modern Stainless Steel appliances and ample storage, is a chef's delight with spacious Dining Area & Breakfast Bar. (id:35492)
Royal LePage Flower City Realty
318 Wallace Street
Dufferin, Ontario
**Click On Multimedia Link For Full Video Tour &360 Matterport Virtual 3D Tour**Absolutely Stunning!! Elegant!! Gorgeous!! Introducing 318 Wallace St Shelburne Ontario. A spacious, 3300 Sq Feet. 5-bedroom, 4-Bathroom Detached Exceptional Residence Offers a Blend of Modern Comfort, spending over 100k on a upgrade Thoughtful Design in a Fantastic Location, Making It An Ideal Choice For Those Seeking ample And Inviting Home In A Welcoming Community, Its Ready to move in. It Impresses With Its Generous Layout And Well-Appointed Features- Quality Hardwood Floor, Pots Lights, 9 Feet Ceiling on Main Floor, Family Room Gas Fireplace with Coffered Ceiling, Sprinkler Systems on Ground, Freshly Painted, Oak Stair, Professionally Decorated Accent Walls, Modern Laundry Room, Two Primary Bedroom with Ensuite. One W/His & Her Walk In Closet , All Bedroom have a attached Bathrooms, Two Bedroom With Jack &Jill Bathrooms on Second Floor, Main Floor Has A Home Office. Inside The home exudes a sense of Warmth and comfort. The open-concept living spaces are perfect for entertaining, while the kitchen, equipped with modern Stainless Steel appliances and ample storage, is a chef's delight with spacious Dining Area & Breakfast Bar. (id:35492)
Royal LePage Flower City Realty
1577 Rose Way Unit# 105
Milton, Ontario
Modern 3-bedroom open-concept townhome located in the sought-after Cobban area. Features contemporary fnishes, a stunning kitchen with quartz countertops, stainless steel appliances, and a spacious island. Enjoy the walkout balcony off the living room and a gorgeous rooftop patio on the upper level. The home includes three bright bedrooms with large windows, including a primary bedroom with an ensuite bathroom. Includes two underground parking spaces. Conveniently located close to schools, shopping, transit, and highways. Book a showing today! (id:35492)
RE/MAX Escarpment Realty Inc.
922 - 1506 Pilgrims Way
Oakville, Ontario
Exceptional opportunity to own one of the largest 2-bedroom, 1-bathroom corner units in this highly sought-after complex, situated within a top-ranked school catchment zone. The expansive layout boasts hardwood floors throughout, a large kitchen ideal for home chefs, and a separate dining area for entertaining. The unit also features a massive pantry room for extra storage. The primary bedroom is bathed in natural light, thanks to two large windows and a spacious walk-in closet. Enjoy the southern exposure that fills the space with sunlight all day long. Additional highlights include a premium parking spot right in front of the entrance and a large ensuite locker. Top-ranked schools, groceries, shops, parks, trails, banks, restaurants, and public transit are all less than a minute away, offering convenience at your doorstep. Dont miss this rare gem with unbeatable features in a prime location! (id:35492)
Right At Home Realty
36 - 42 Macklin Street N
Hamilton, Ontario
Westdale co-op Townhouse. Co-op Fee $550.00 and includes property tax, water, building insurance, snow clearing, lawn maintenance & gutter cleaning. Unit must be owner occupied. Mortgages not available for co-ops as Buyer is purchasing Shares in Co-op. Bright unit, updated windows, new flooring on main level, parking along the fence behind the unit. Fenced yard. Buyer must be approved by Board & must provide police check, credit check, 2 references(not family), at Buyer's expense. Condo Co-op makes no warranties or representations & unit is purchased ""as is"". Walking distance to all amenities nearby. Close to public transit. (id:35492)
Rockhaven Realty Inc.
438 Shoreway Drive
Ottawa, Ontario
This show stopper 4bed 5 bath WATERFRONT, with a WALKOUT is the one you have been waiting for! Main floor features a spacious foyer, oversized den/office and dining room complete with a modern feature wall. The sunfilled kitchen-living area boasts breathtaking views of the water from every angle. Living room has tiled gas fireplace and access to covered rear patio. Chef's kitchen showcases an extented gas range w pot filler, commercial fridge/freezer, built in wall oven/microwave all highlighted by custom cabnitery and completed with a large walk in pantry. Primary bedroom has recessed ceilings, large walk in closet and a modern ensuite. Second floor continues with 3 other oversized bedrooms and a full bath. Basement has wall to wall windows and walkout leading to a beautifully landscaped backyard with two interlock pads and a beach! Garage has back bay, heater and basement access. Spec sheet and floor plans available upon request. $350/yr fee covers community pool/gym. Come and see what this wonderful community has to offer! (id:35492)
Exp Realty
315 - 7711 Green Vista Gate
Niagara Falls, Ontario
Welcome to UPPERVISTA, A luxury condo is awaiting for you! 15 mins walking distance to Niagara Falls, located at a private location, next to a golf course, highly convenient to the supermarket and Costco. ABSOLUTELY BREATH TAKING VIEW! It features HIGH CEILING, Floor to Ceiling Windows all around the unit, 2 bedrooms, 2 bathrooms, hardwood floor throughout the whole unit, with open concept kitchen, shining quartz countertop, and ample storage places, all top brand appliances. **** EXTRAS **** Business Centre, Concierge, Elevator, Exercise Room, Games Room (id:35492)
RE/MAX Professionals Inc.
42 Macklin Street N Unit# 36
Hamilton, Ontario
Westdale co-op Townhouse. Co-op Fee $550.00 and includes property tax, water, building insurance, snow clearing, lawn maintenance & gutter cleaning. Unit must be owner occupied. Mortgages not available for co-ops as Buyer is purchasing Shares in Co-op. Bright unit, updated windows, new flooring on main level, parking along the fence behind the unit. Fenced yard. Buyer must be approved by Board & must provide police check, credit check, 2 references(not family), at Buyer's expense. Condo Co-op makes no warranties or representations & unit is purchased as is. Walking distance to all amenities nearby. Close to public transit. (id:35492)
Rockhaven Realty Inc.
30 Queenpost Drive N
Brampton, Ontario
Interior luxury townhome in a serene setting view this stunning town home backing on to a picturesque ravine. This inventory home is part of an exclusive development with only 43 units. ** Spacious layout ** designed for modern living with ample natural light. Extensive landscaping that surrounds the scenic countryside. P.O.T.L. fee $140.00. Project known as Coppertrail Creek. **** EXTRAS **** Stainless Steel Appliances. Full Tarion Warranty. (id:35492)
Intercity Realty Inc.
805 - 120 Eagle Rock Way
Vaughan, Ontario
Brand New Building Built By Award Winning Builder. Right Beside Maple Go Station, Public Transit AtA Door Step. 24Hr Concierge Guest Suite, Party Rm, Rooftop Terrace, Fitness Centre, Visitor Parking.This Unit Features 1 Bed + Den (Den Could Be Use As A Second Bedroom), 2 Full Bath (bathtub and shower). Floor-To-Ceiling Windows. N/W Exposure. Parking & Locker Included. **** EXTRAS **** Laminate Floors Throughout, Premium Stainless Steel Appliances: Fridge, Stove, Microwave, Dishwasher. Washer Dryer. (id:35492)
Homelife Frontier Realty Inc.
258 Centennial Road
Toronto, Ontario
Gorgeous Detached Double Car Garage two storeyed Home offers 4+3 Bedrooms, 4 bathroom, Laundry chute, 6 Car parking, closets, Main floor Kitchen with extra Storage facilities, Metal Roof. Great functional and practical layout Separate Living, Dining, Family Room With Fireplace, walk out deck, Laundry room. This Residence Provides Ample Space For Family And Guests. The second floor offers the spacious primary Bedroom with upgraded En-suite and His/her closet and all of the bedrooms are very decent size with proper air ventilation. Professionally Finished full Basement with living room, 3 Bedrooms, Dining space, Kitchen, Washroom etc. Potential for Rental Income. Using the side door entrance of Laundry Room, Separate entrance for the Basement can be done easily. Easy access to Go Train, Hwy 401, Ttc, Schools, Park, Very Close to Shopping Mall, Library, Hospital, and a lot more... Don't miss this. Choose this as your dream Home. **** EXTRAS **** Includes: S/S Stove, Fridge, D/W, Washer/Dryer, Basement Fridge And Stove, All Light Fixtures And Window Coverings. Garden Sheds, Garage Door Openers. Just Move In And Enjoy This Lovely Home. (id:35492)
Aimhome Realty Inc.
1710 - 3900 Confederation Parkway
Mississauga, Ontario
Welcome to Square One, Mississauga's newest luxury condo! This bright and spacious west-facing 1-bedroom suite offers a modern, functional layout with floor-to-ceiling windows, an upgraded glass shower, and a large closet in the primary bedroom. Enjoy top-tier amenities including 24-hour concierge service, a private party and dining room with a chefs kitchen, event space, game room with a kids' play zone, a seasonal rooftop outdoor skating rink, outdoor saltwater pool, and a large rooftop terrace. Just steps away from Celebration Square, Square One Mall, Sheridan College, the library, and Highway 403. **** EXTRAS **** Unit Comes With Smart Home Technology Powered By Rogers. Hvac System With Smart Thermostat. Unlock Your Front Door Through An App! Alerts, Alarm Notices Sent Directly To Your Smartphone. Unit Also Comes With 1 Parking Spot! (id:35492)
Rexig Realty Investment Group Ltd.
60 Tenth Street E
Armstrong, Ontario
Very Good Opportunity for investment this large 3500+sqft house compromises of 7730 sqft of finished area. they are located on Main St. in the heart of Earlton. The two levels are complemented by a 7 bedroom, large kitchen, and several utility rooms, which lend themselves to many income opportunities. 1 km from Airport restaurants, nightclubs, institutions, sales offices, Medical offices, Auto repair and Storage. The property is located on downtown Main street near the Bank library post office and the municipal Office Metal Roof was Installed 3 Years ago. (id:35492)
Homelife/miracle Realty Ltd
41 Brunet Dr
Vaughan, Ontario
Fully upgraded freehold townhouse w/ easy access to hwy 400 and excellent nearby amenities. Double car garage with 1 parking on driveway for total 3 parking spaces potentially. 3 bdrm corner unit with extra large floor to ceiling windows throughout and 4 bathrooms. Family room on ground floor can also be used as office or be converted easily to 4th bedroom. 2-piece bath on ground floor for convenience. Laundry in basement (unfinished). Pot lights throughout unit with high ceiling on main level. Kitchen & sizeable breakfast nook partially open-concept with large windows throughout and walk-out to balcony. Family size kitchen with quartz counter, stainless steel appliances (gas stove), center island/breakfast bar. Large open concept living/dining with walk-out balcony and hardwood flooring throughout. Large master bedroom with 3pc ensuite w/ frameless glass shower and walk-in closet. Park, shops, restaurants, banks, plazas, hospital, Go Station, Metropolitan Centre subway station, carpool pickup location all nearby. Low POTL fees. (id:35492)
Sutton Group Quantum Realty Inc.
70 - 61 Soho Street
Hamilton, Ontario
Excellent location in Stoney creek, easy access to highway just minute away, 3 Story double car garage with garage door opener, very spacious town house, 4 car parking's in/out, 1725 sq ft built-up area plus large balcony, 3 bedrooms with total 4 washrooms, 2nd floor large kitchen, dining and great room with access to large balcony and 2 piece washroom, main floor at the entrance has a large finished room with 2 piece en-suite washroom, main floor room can use as extra bedroom, family room or office as per individual requirement, 2nd floor gorgeous kitchen with tall upgraded cabinets, quartz counter top, breakfast bar, Built-in-Microwave, stainless steel appliances, vinyl floor throughout main floor and 2nd floor, oak stairs, carpet in bedrooms, main floor has access directly to garage, very bright, airy, full of natural light and spacious house. The house is conveniently located walking distance to big shopping mall, cinemas and minutes away to highway and schools. Hot water heater/HRV is rental and POTL road fee is $95.00. (id:35492)
Century 21 People's Choice Realty Inc.
24 Norlan Avenue
London, Ontario
Welcome to your peaceful retreat on a quiet, tree-lined street - offering the perfect balance of city convenience and country charm. This charming brick bungalow, ideal for hobbyists and nature enthusiasts, is being offered in AS-IS CONDITION, inviting you to bring your personal touch and vision to make it truly your own. Inside, you'll find 2 cozy bedrooms, a versatile den (easily converted into a 3rd bedroom), and a generous 4-piece bathroom. Hardwood floors flow through the main living, completed by warm wood cabinetry in the kitchen, creating a bright, open space that's perfect for both daily living and enthusiasts, woodworkers, or those needing extra space for hobbies. This home sits across from a community garden, surrounded by fields, wooded areas, and access to the Thames River Trail system, bringing nature to your doorstep. With ample parking for up to 6 vehicles. **** EXTRAS **** DA new project for 92 townhouse is proposed adjacent to this property, currently undergoing city review and neighbour consultation. If approved, these 3.5 storey townhouses are expected to enhance the area and significantly boost value. (id:35492)
RE/MAX Realty Services Inc.





