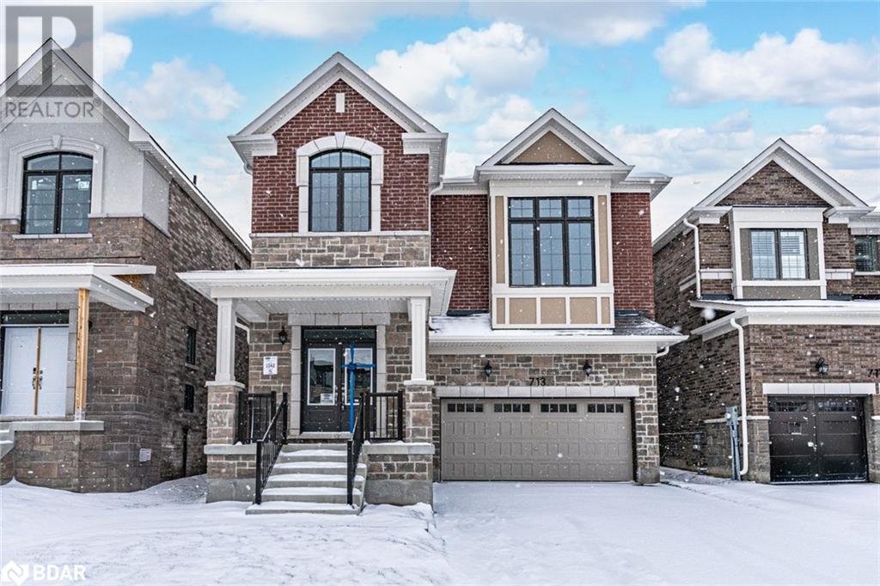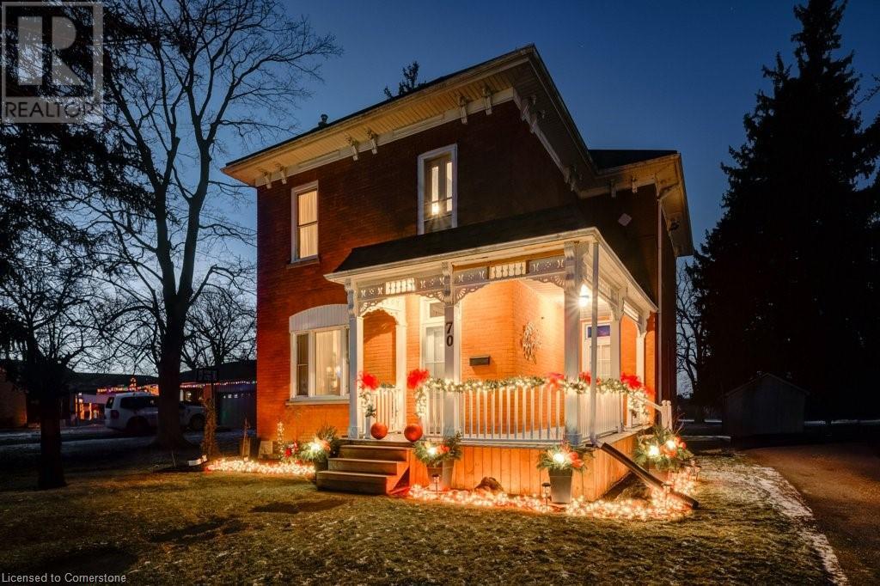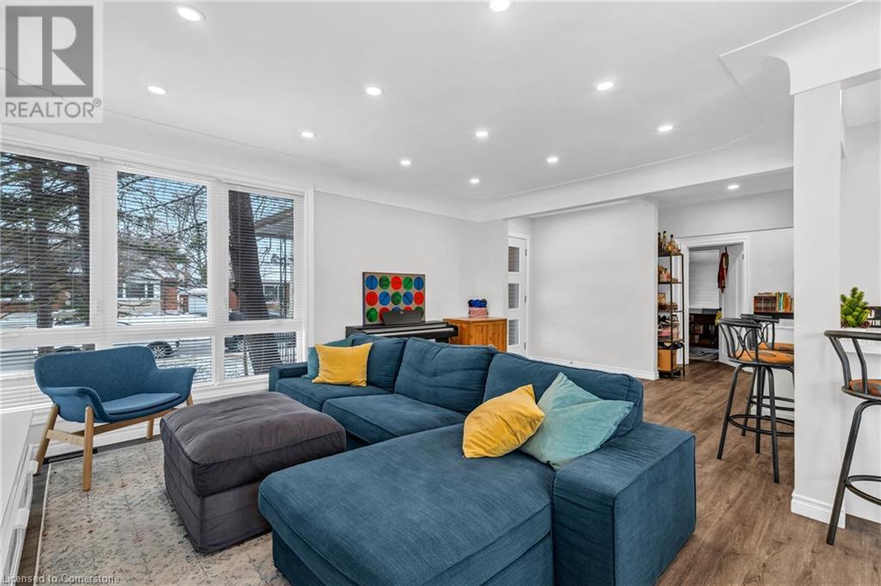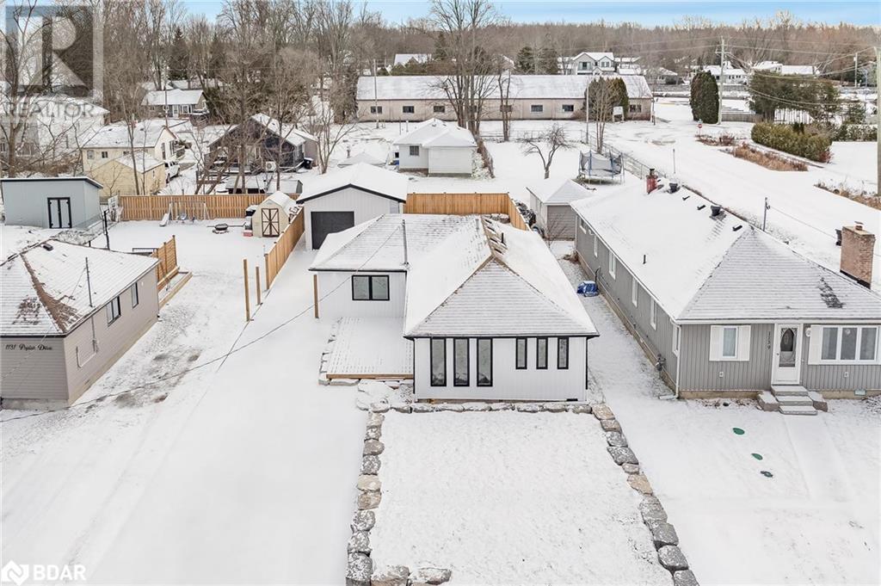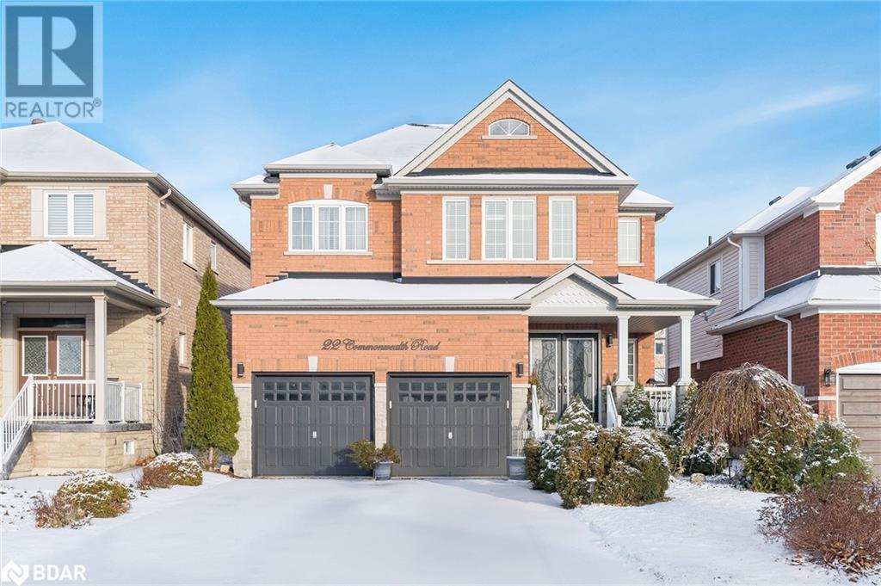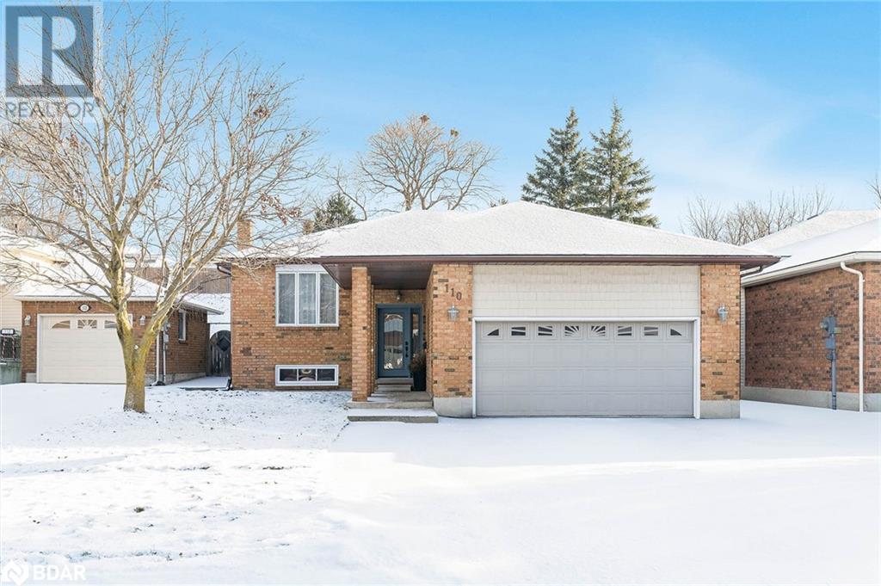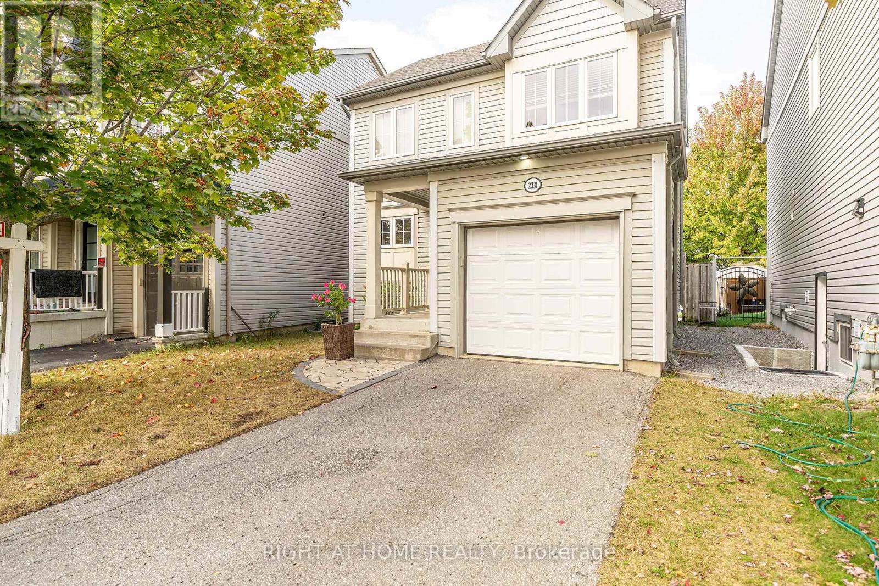713 Mika Street
Innisfil, Ontario
NEWLY BUILT 4-BEDROOM HOME OFFERING TOP-TIER CRAFTSMANSHIP & MODERN AMENITIES! This brand-new 4-bedroom, 2.5-bath home with 2,763 sq. ft. of beautifully designed living space invites you to embrace the best of Innisfil living. Nestled minutes from Lake Simcoe’s stunning waterfront, you’re perfectly positioned for outdoor adventures like boating, hiking, and scenic picnics at nearby Innisfil Beach Park. With golf courses, local schools, and easy access to Highway 400 and the South Barrie GO Station, your lifestyle here is set for convenience and leisure. The gourmet kitchen boasts sleek quartz countertops, a patio door walkout, a versatile island perfect for weekday breakfasts and weekend entertaining, and high-end appliances, including a 36” counter-depth French door fridge with an external ice maker, gas stove, and Frigidaire Gallery dishwasher. A spacious great room with a gas fireplace seamlessly combines comfort with style, while an oversized office upstairs offers a versatile space perfect for work, creativity, or relaxation. The primary bedroom suite is a true retreat with its elegant ensuite, featuring double sinks, quartz counters, and a spa-like walk-in shower. Designed for today and tomorrow, this home includes a 3-piece rough-in bathroom in the unspoiled basement, giving growing families plenty of room to expand. Crafted by Mattamy Homes in partnership with Parkbridge Lifestyle Communities, this home reflects a commitment to quality and sophistication in every detail. Book a showing and check it out for yourself! (id:35492)
RE/MAX Hallmark Peggy Hill Group Realty Brokerage
70 Commissioners Street W
Embro, Ontario
Welcome to this charming century home, over 100 years old, nestled on a spacious .50-acre lot backing onto fields. This solid brick, two-story beauty exudes timeless character, featuring a well-maintained slate roof and a wrap-around porch that invites relaxation and offers curb appeal. The main floor offers an expansive, bright eat-in kitchen, a 3-piece bath with a tub, and both a cozy family room and a separate dining room, ideal for entertaining family and friends. With 10-foot ceilings, pocket doors, original woodwork with high baseboards, and trim, this home preserves its historic charm while offering updated windows for natural light throughout. Upstairs, you'll find three generously sized bedrooms, a den perfect for an office or playroom, and a convenient second-floor laundry room. The 3-piece bath with a shower completes the upper level, making it both functional and spacious. The finished basement features a large rec room, complete with a gas stove and bar—perfect for entertaining or creating a kids' hangout space. A large utility area provides ample storage options, adding to the home's practicality. Recent updates include a 4-year-old furnace, a/c and water heater, along with updated electrical in 2019. The covered back deck offers a great space for outdoor enjoyment, shingles new in 20024. The updated shed with a steel roof provides additional storage space for your outdoor needs. The long, deep driveway offers parking for up to 8 cars, making this home ideal for larger gatherings or multi-car families. Experience the perfect blend of historic charm and modern convenience in this meticulously maintained century home. (id:35492)
Peak Realty Ltd.
87 - 1930 Wanless Drive N
Brampton, Ontario
Assignment Sale Luxurious Rose haven Stacked Townhome with Ultra-Low Monthly Maintenance Fees! Welcome to this exquisite Jade Model stacked townhome, nestled in a private landscaped community near Brampton's serene countryside. This upper unit boasts approximately 1,200 sq.ft. of thoughtfully designed living space, featuring 2 spacious bedrooms, 2 modern bathrooms, and a convenient upper-level laundry. Luxury Features Throughout, Experience elegant living with high-end finishes, including quartz countertops in the kitchen and bathrooms, 8-footsmooth ceilings, and roller blinds already installed. Durable, luxury vinyl flooring and designer light fixtures add a touch of sophistication. The gourmet kitchen is a chef's delight with stainless steel appliances, a sleek design, and a functional layout perfect for entertaining. Outdoor Living: Enjoy summer evenings on your private balcony, complete with a BBQ gas hookup, ideal for hosting family and friends. Prime Location: Situated just minutes from Mount Pleasant GO Station, this property provides easy access to the GTA, along with proximity to top-rated schools, shopping centers, grocery stores, and local attractions. This rare opportunity combines modern elegance, comfort, and convenience. Don't miss your chance to own this stunning Rose haven townhome! Contact us for more details and to schedule your private viewing. Assignment Sale Act Fast! **** EXTRAS **** This home comes with an appliance package, one year of prepaid condo fees, and is covered under Tarion Warranty, ensuring peace of mind for your investment.6 Months free Rogers Ignite TV, Internet, and Phone. 1 Parking spot included. (id:35492)
Royal LePage Meadowtowne Realty
9 Mulock Avenue
Hamilton, Ontario
Welcome to 9 Mulock Ave, nestled in the sought-after Sunninghill Neighbourhood in the East Hamilton Mountain. This charming 2-unit bungalow, positioned on a corner lot with a detached garage, offers a fantastic investment opportunity or the chance to live in one unit while renting out the other. Step into the main floor unit, where you'll find a beautifully renovated space showcasing impeccable craftsmanship. Boasting 3 spacious bedrooms, an open-concept layout encompassing the living room, dining area, and kitchen, and a luxurious four-piece bathroom, this unit offers comfort and style. Downstairs, the lower unit features 2 bedrooms and its own separate entrance, providing privacy and convenience for tenants. With the potential to earn $2500 per month from the upper unit and $2000 per month from the basement, this property offers flexibility and income-generating opportunities. Don't miss your chance to own this gem in a desirable neighbourhood, perfect for investors or those seeking a multifamily home. (id:35492)
Exp Realty
4 Fairhill Avenue
Brampton, Ontario
Welcome to fully renovated this beautifully detached 4-bedroom, located in the highly desirable neighborhood with legal basement apartment. The property offers a prime location with close proximity to amenities, bus stop ,go station, you'll be greeted by a spacious open living and dining area The family room, generously sized and equipped with a fireplace, seamlessly connects to the new kitchen and breakfast area, creating a perfect open-concept layout. Pot lights adorn both the interior and exterior of the home, new windows, new roof. (id:35492)
Homelife/miracle Realty Ltd
726 - 18 Mondeo Drive
Toronto, Ontario
Welcome to the prestigious community of Mondeo Springs! Tridel built condominium building with first class amenities! This 2 bedroom, 2 bathroom unit is move-in ready and has a well thought-out floor plan. Lovingly cared for! 980 SQ FT! Ample sunlight with this corner unit, facing the sunrise, with floor to ceiling windows! Two generous sized bedrooms, closets and bathrooms. Master bedroom features a 4 piece ensuite and double closet. Second bedroom features a corner window, and 2 walk in closets. Dine in kitchen with a view! Laundry in-suite and plenty of storage in front closets. Crown Molding! Large private balcony off your living room, with a great view! This unit comes with 1 parking spot and 1 Locker for extra storage space! Mondeo Springs Community has 5 star amenities, including; 24 hour concierge, swimming pool, hot tub, sauna, gym with basketball court and table tennis, billiards room, BBQ, patio, gazebo, guest suites, virtual golf, study room, theatre room, party room and parcel room. Parking lot has ample free visitor parking spots. Enjoy the festivities of events at the Mondeo Springs community! Located at Birchmount and Ellesmere, you are in walking distance to Ellesmere Statton Public School, and Mondeo Park. 2 Minutes to Kennedy and 401 or Victoria Park and 401. Walking distance to restaurants such as; Tim Hortons, Burger King, Taco Bell and to stores such as; Highland Farms, Metro, La Fitness and Kennedy Commons. Comes with 1 parking and 1 Locker. **** EXTRAS **** 24 hour concierge, swimming pool, hot tub, sauna, gym with basketball court and table tennis, billiards room, BBQ, patio, gazebo, guest suites, virtual golf, study room, theatre room, party room and parcel room. Free visitor parking. (id:35492)
Royal LePage Vision Realty
1135 Poplar Drive
Innisfil, Ontario
Top 5 Reasons You Will Love This Home: 1) Adore this recently updated 3 bedroom bungalow nestled in commuter-friendly Gilford 2) Spacious primary bedroom complete with a walk-in closet and a luxurious 4-piece ensuite, offering the perfect space to unwind 3) Enjoy peace of mind with a host of new upgrades, including a reshingled roof, windows, hot water heater, furnace, and central air unit, all recently replaced for your comfort and security 4) Step outside to beautifully revamped landscaping, a new fence, a freshly paved driveway with inground lighting, and an inground sprinkler system ensuring easy maintenance for a lush, vibrant yard 5) This home is loaded with extras, featuring all-new appliances, interior and exterior speaker systems, a Ring doorbell camera, and so much more. Age 75. Visit our website for more detailed information. (id:35492)
Faris Team Real Estate
24 Lamb Crescent
Thorold, Ontario
QUICK CLOSING AVAILABLE! This Immaculate 3 Bedroom 2.5 Bath 2 Storey with attached double car garage in the beautiful family oriented neighbourhood of Hansler Heights! Built by one of Niagara's Premier Builders Marken Homes a reputable Local Quality Custom Home Builder with a complete Tarion New Home Transferrable Warranty. Located on quiet Crescent featuring Open concept floor plan, living room with upgraded engineered hardwood open to the kitchen and dining area - perfect for entertaining with patio sliding door walkout to spacious backyard. So many upgrades such as trending cascade shades, pot lights, Stainless Steel appliances, convenience of main floor laundry and a 2PC bath, upgraded wood spindles on the staircase. Second level features 3 spacious bedrooms with large closets, 2 full bathrooms. Primary bedroom suite with plenty of room for king size bed, an extra deep walk-in closet and a private ensuite bath with soaker tub. Lower level with basement walk up features 2 separate entrances for potential an in-law suite with side and rear entry/ would also make a bright recreation room with extra large window. 4 Car asphalt driveway and wonderful neighbourhood park steps away for the kids to play! This location is such a hidden gem-so quiet and convenient just 2 minutes to Hwy 406, 15 minutes drive to St.Catharines or Niagara Falls. Close to schools, grocery, Seaway mall shopping, restaurants, cinemas and all amenities, 15 minutes to Brock University, 8 minutes to Niagara College Welland Campus, 12 minutes to Pen Centre. Available for immediate possession! There is so much value here! This is THE ONE come have a look today, this one is sure to impress! (id:35492)
RE/MAX Niagara Realty Ltd
1135 Poplar Drive
Innisfil, Ontario
Top 5 Reasons You Will Love This Home: 1) Adore this recently updated 3 bedroom bungalow nestled in commuter-friendly Gilford 2) Spacious primary bedroom complete with a walk-in closet and a luxurious 4-piece ensuite, offering the perfect space to unwind 3) Enjoy peace of mind with a host of new upgrades, including a reshingled roof, windows, hot water heater, furnace, and central air unit, all recently replaced for your comfort and security 4) Step outside to beautifully revamped landscaping, a new fence, a freshly paved driveway with inground lighting, and an inground sprinkler system ensuring easy maintenance for a lush, vibrant yard 5) This home is loaded with extras, featuring all-new appliances, interior and exterior speaker systems, a Ring doorbell camera, and so much more. Age 75. Visit our website for more detailed information. (id:35492)
Faris Team Real Estate Brokerage
30 Foundry Lane
Whitby, Ontario
Fully detached finished top to bottom, lots of recent updates, Driveway 2021, Most flooring 23, Bathroom quartz counter tops and undermount sinks 23, Kitchen updates 23, Freshly painted, Furnace 23, Roof 2012, Fabulous open concept for family living and entertaining, finished walkout basement with large windows and 8Ft sliding glass door to patio, gas fireplace, Main floor kitchen open to family rm and walkout to deck with stairs to yard, 3/4 inch Hardwood floors on main floor, Walking distance to 4 schools, great for the kids, Great walking trials and parks. Fabulous location location location five mins from 400 series highways. **** EXTRAS **** Fridge, Stove, Dishwasher, Washer and Dryer, Central Vac and attachments, Tire rack and cabinet in Garage, all window coverings, all electric light fixtures, GDO and remote, Deck lighting, Alarm not monitored, HWT Owned (all as is working). (id:35492)
Century 21 Briscoe Estates Ltd.
28 Sunset Boulevard
Perth, Ontario
Home sweet home! This beautiful 4 bedroom bungalow in the wonderful Town of Perth is ready and waiting for you! Lovingly maintained with numerous upgrades including a gorgeous kitchen with hardwood floor, lots of cupboards, counter space, and a nice big island/breakfast bar perfect for foodies and families alike. Great layout with roomy tiled entry and coat closet, open-concept dining, seasonal sun-porch off the kitchen opening onto a gorgeous interlock stone patio, walkway, and back deck, spacious living room with oak floor & picture window, and additional living space in the basement family room where you can cozy up and watch the game by the natural gas stove. Downstairs you'll also find an office/den, large laundry room, and utility room with handy workbench and great storage space. Additional features include: steel roof, natural gas forced air furnace and heat pump (heats & cools), storage shed, and a very private hedged backyard. Such a great location right in town, yet close to the countryside, and walking distance to grocery stores, schools, the Perth pool, hospital, and downtown. Give yourself the best gift of all this holiday season ... welcome home. (id:35492)
Coldwell Banker Settlement Realty
6 - 230 Meadowbrook Drive
Hamilton, Ontario
Step into this gorgeous 3-bedroom, 2.5-bath executive end-unit townhome in charming Ancaster! Enjoy the open-concept living area with a cozy gas fireplace and a walk-out to your beautifully landscaped backyard, surrounded by lush, mature trees for added tranquility. The sleek kitchen is perfect for any home chef, featuring stainless steel appliances and modern finishes. Upstairs, the dreamy primary bedroom boasts a spa-like ensuite with a jacuzzi tub and glass shower. Two more spacious bedrooms and second-floor laundry make everyday living a breeze. The fully finished basement offers a family room and plenty of storage space. Attached 2-car garage... not to mention you cant beat this location! Conveniently located just minutes from Smart Centre shopping, dining, parks, nature trails, and more! Easy access to highways, schools, and so many additional amenities. Don't miss out on this amazing opportunity! *CONDO FEE'S INCLUDE WATER, EXTERIOR MAINTENANCE INCLUDING RECENTLY PAVED DRIVEWAY, ROOF & WINDOWS* (id:35492)
Keller Williams Complete Realty
22 Commonwealth Road
Barrie, Ontario
Top 5 Reasons You Will Love This Home: 1) Expansive and stylish 4,460 square foot home, boasting five bedrooms, four full bathrooms, a powder room, and complemented by a professionally landscaped property featuring stunning stone accents and a backyard deck with a charming gazebo, perfect for outdoor gatherings 2) Fully finished basement adding to the home's allure with an additional bedroom, a bathroom, and abundant closets and storage spaces, all beautifully illuminated by pot lighting throughout 3) Step into elegance with a grand foyer entrance adorned with natural stone, leading to a gourmet kitchen and showcasing beautiful hardwood flooring on both the main and upper levels, complemented by the convenience of main level laundry 4) Enjoy peace of mind with recent upgrades, including a brand new washing machine (2024) and a recently replaced front door (2022) 5) Ideally situated in a prime, easily traversal location, conveniently close to schools, public transit routes, walking trails, and a variety of other amenities. 4,460 fin.sq.ft. Age 16. Visit our website for more detailed information. (id:35492)
Faris Team Real Estate
22 Commonwealth Road
Barrie, Ontario
Top 5 Reasons You Will Love This Home: 1) Expansive and stylish 4,460 square foot home, boasting five bedrooms, four full bathrooms, a powder room, and complemented by a professionally landscaped property featuring stunning stone accents and a backyard deck with a charming gazebo, perfect for outdoor gatherings 2) Fully finished basement adding to the home's allure with an additional bedroom, a bathroom, and abundant closets and storage spaces, all beautifully illuminated by pot lighting throughout 3) Step into elegance with a grand foyer entrance adorned with natural stone, leading to a gourmet kitchen and showcasing beautiful hardwood flooring on both the main and upper levels, complemented by the convenience of main level laundry 4) Enjoy peace of mind with recent upgrades, including a brand new washing machine (2024) and a recently replaced front door (2022) 5) Ideally situated in a prime, easily traversal location, conveniently close to schools, public transit routes, walking trails, and a variety of other amenities. 4,460 fin.sq.ft. Age 16. Visit our website for more detailed information. (id:35492)
Faris Team Real Estate Brokerage
3948 Vandorf Side Road
Whitchurch-Stouffville, Ontario
Over 10 acre lot (436,874 sqft) front 321.11ft x depth 1371.05 ft in a prestigious neighbourhood, this custom-built over 4000 sqft living space hill-top country-style bungalow raised boasts an open-concept interior with a cathedral ceiling, a grand centre island in a family-sized kitchen along with a sizable walk-in pantry that takes celebrations to a whole new level, a walk-out basement to a quaint terrace just up on the hillside, an indoor clubhouse with high ceiling swimming pool with hot tub to enjoy your 365 days health care without season interrupt and it is elevated by a tropical theme, an in-house elevator for ease of access from lower to upper level, and a spacious backyard deck that leads out to a summer pergola overlooking a vast strip of land to the back of the residence that is all yours to have. Within 7 minutes to Hwy 404/ Aurora, 20 minutes to Markham, Richmond Hill and Newmarket, this property gives you the tranquility of rural enchantment while still enjoys proximity to city convenience. Most importantly, with this land, you will get to live the life of a country club with home business opportunities! (id:35492)
Homelife Landmark Realty Inc.
91 Bayardo Drive
Oshawa, Ontario
Must See! Rare Walk Out Bsmt, Never Live In, One Year New Beautiful Detached Home In The Rapid Growing Community Of Windfields In Oshawa. Tarion Warranty Protection, Very Funtional Layout, Large Windows Throughout The House, Bright And Lots Of Sunlight, 9 Ft & Smooth Ceilings On Main, Gas Fireplace, Engineered Hardwood Floors On Main & 2nd Hallway, Premium Quality 35 Oz Carpet W/ Thick Underpad, Granite Counter Top, Upgraded Glass Shower In Primary Room, Laundry On Second Floor For Easy Convenience. High Efficiency Gas Furnace, Premium Lot W/Walk Out Bsmt & Extra Large Window, Breathtaking Trailway Park View, Close To Everything, Durham College, 407 Etr, Costco, Shopping Center, Schools & More! **** EXTRAS **** All Existing Light Fixtures, Smarter Home By Enercare Package: Hub, Thermostat, Hvac Performance Monitoring, Water Leak Sensor,, Light Switch, Video Door Bell (id:35492)
Bay Street Group Inc.
110 Chieftain Crescent
Barrie, Ontario
Top 5 Reasons You Will Love This Home: 1) Settled in the highly sought-after Allandale Heights, this raised bungalow offers four spacious bedrooms, three full bathrooms, and convenient access to local amenities, Highway 400, schools, and parks, making it the perfect family home 2) Generously sized eat-in kitchen, complete with sleek stainless-steel KitchenAid appliances (2021) and providing plenty of space for family meals and entertaining, with a seamless walkout to the backyard for easy indoor-outdoor living 3) Fully fenced backyard presenting an inground pool, an extensive wooden deck, and a gazebo creating the perfect serene setting for any occasion 4) Sizeable lower level delivering a private in- law suite with a fully equipped kitchen, bedroom, bathroom, and living area, perfect for extended family or guests; on the opposite side, you'll find a cozy entertaining space complete with a fireplace framed by a charming brick surround and a built-in wet bar 5) Thoughtful, modern updates, including a new roof (2020), windows and doors (2022), a high-end washer and dryer (2023), and a freshly painted main level make this home completely move-in ready and worry-free. 2,755 fin.sq.ft. Age 35. Visit our website for more detailed information. *Please note some images have been virtually staged to show the potential of the home. (id:35492)
Faris Team Real Estate Brokerage
376 Calvert Court
Oshawa, Ontario
Open house - January 4th and 5th (2:00 - 4:00 pm). Stunning 3-Bedroom Semi-Detached Home. Welcome to this remarkable 3-bedroom semi-detached home, boasting a range of modern updates. As you step inside, you'll be greeted by fresh paint and contemporary LED light fixtures that create a bright and inviting atmosphere. The kitchen and entry passage feature brand new vinyl flooring, adding a touch of sophistication and practicality. The family room, passage, and upper foyer showcase newly installed laminate flooring, providing a seamless and stylish flow throughout the home. A newly constructed staircase has been thoughtfully installed over the existing one, enhancing both the safety and aesthetic appeal of the property. The fully fenced backyard offers complete privacy with no neighbours in the back, making it am ideal space for relaxation and outdoor activities. The home also includes a gas fireplace ""as is"" condition, never used by the sellers but holds potential to become a cozy focal point of the living area. **** EXTRAS **** This property is perfect for buyers looking for a well-maintained home with contemporary updates and the opportunity to make it their own. Don't miss the chance to make this house your new home! (id:35492)
Exit Realty Hare (Peel)
24 Richard Boyd Drive
East Gwillimbury, Ontario
Welcome to this stunning home in the prestigious neighborhood of Holland Landing.This property offers 5bedrooms+Den and 6washrooms, including a beautifully finished walk-out basement with its own living area, ideal for multi-generational living or rental income.The main level boasts 9-foot ceilings, giving the home an open and airy feel. Large kitchen with quartz counter top and island is an amazing place to entertain.Family room has inbuilt modern fireplace perfect for a family to relax. The upstairs den, with double glass doors home office ready.Master bedroom features a coffered ceiling, while another bedroom impresses with a striking cathedral ceiling. Modern amenities include pot lights, security cameras, and a Ring doorbell, plus a remote garage opener for adhttps://maps.app.goo.gl/U8YvFsYwpd19fZ637ded convenience.The legally finished basement stands out with a large bedroom, den, living room, two bathrooms,its own laundry, and a separate entrance and meteroffering incredible flexibility for extended family.A Must See! **** EXTRAS **** 1-Stainless steel laundry set, 2-fridge, 1-Gas stove, one white steel laundry set, fridges, 1-Stainless electric stove, blinds 1-lawnmower, 1-one stainless steel dishwasher, water purifier (id:35492)
Homelife Optimum Realty
101 Forest Edge Crescent
East Gwillimbury, Ontario
Start the year off right in this stunning move in ready home! Offering over 2300 sq feet (plus finished basement) of beautifully designed living space. This property is sure to check all the boxes. Step inside to a wide & inviting foyer that flows seamlessly into the open concept main floor. The heart of the home features a must have kitchen island, a cozy gas fireplace, and elegant hardwood floors - perfect for family and entertaining. Upstairs four spacious bedrooms, including a luxurious primary suite with double door entry,5 pce ensuite, walk in closet. The convenience of a bright and airy second floor laundry room make laundry a breeze. The beautifully finished basement offers additional living space with a 3 piece bathroom, ideal for relaxation, recreation or a playroom. Outside the fully fenced yard is ready for entertaining with a patio and gas BBQ hook up. Located on a quiet, low traffic street 101 Forest Glen is just mins away from shcools, parks,shopping and highway access. This home truly has it all - don't miss the chance to make it yours! (id:35492)
Coldwell Banker The Real Estate Centre
9 Mulock Avenue
Hamilton, Ontario
Welcome to 9 Mulock Ave, nestled in the sought-after Sunninghill Neighbourhood in the East HamiltonMountain. This charming 2-unit bungalow, positioned on a corner lot with a detached garage, offers afantastic investment opportunity or the chance to live in one unit while renting out the other. Step into themain floor unit, where you'll find a beautifully renovated space showcasing impeccable craftsmanship.Boasting 3 spacious bedrooms, an open-concept layout encompassing the living room, dining area, andkitchen, and a luxurious four-piece bathroom, this unit offers comfort and style. Downstairs, the lower unitfeatures 2 bedrooms and its own separate entrance, providing privacy and convenience for tenants. Withthe potential to earn $2500 per month from the upper unit and $2000 per month from the basement, thisproperty offers flexibility and income-generating opportunities. Don't miss your chance to own this gem ina desirable neighbourhood, perfect for investors or those seeking a multifamily home. (id:35492)
Exp Realty
193 Benson Avenue
Peterborough, Ontario
Looking for a turnkey property with a new inground pool, in a great neighborhood? Here it is folks. This home has been lovingly updated and is move in ready! Recent upgrades include a beautiful kitchen with new all appliances, huge island and quartz countertops. A great space to gather with friends and family. New flooring and paint. New main 3pc bath (room to put tub in if needed). Basement completely finished with large rec room with electric fireplace, 3pc bath, 3rd bedroom and lots of storage. Outside is your personal oasis! 1.5 car garage has been divided into outdoor covered entertaining space with great workshop at the rear. Enjoy your summers with a newer (2017) 32x16ft inground pool installed by Sterling Pools. Pool heater (2022) Solar Blanket (2022) Upgraded winter safety blanket. Gas heat. Central Air (2019) Close to bus routes, schools, shopping, restaurants and all city amenities. Book a personal viewing today before its gone! (id:35492)
Exp Realty
2331 Winlord Place
Oshawa, Ontario
This stunning detached home is located in the highly desirable Windfields community in North Oshawa. It features an updated kitchen and bath with quartz countertops, complemented by tasteful, modern, neutral decor throughout. Hardwood flooring spans all rooms, including the living and dining areas, which open to a backyard patio. Enhanced with upgraded LED lighting, stainless steel appliances, and recent renovations, the home boasts a new roof (2022), new bathroom (2021), backsplash, and pot lights (2021). The furnace was replaced in 2020, and new landscaping includes a flagstone patio and front walkway, with a spacious backyard for outdoor enjoyment. The garage is fully drywalled and painted. Conveniently close to amenities like Costco, shopping centers, schools, Durham College, Ontario Tech University, and Highway 407, this home is truly move-in ready. Limited-Time Opportunity: Rent-to-Own Your Dream Home Inquire Now! Seller is open to considering all reasonable offers . **** EXTRAS **** Limited-Time Opportunity: Rent-to-Own Your Dream Home Inquire Now! (id:35492)
Right At Home Realty
163 Hounslow Avenue
Toronto, Ontario
Location, Location! Great Opportunity to renovate this spacious Side Split or build your dream home on this fabulous 57' x 132' Lot Right Across the Street from Hounslow Parkette. Desirable Very Walkable Willowdale Neighbourhood. Walk to Yonge Street with the subway, many shops & restaurants right there! Walk to the Edithvale Community Centre and schools. Quiet Family Friendly Street now with many Multi-Million Dollar Homes! The Potential Here is Endless! Renovate, Customize and Move In or Rebuild Don't Miss This One! **** EXTRAS **** Property Being Sold As Is/Where Is. All Measurements, Taxes & Property Information to be Verified by Buyer or Co-operating Agent. Electronic Signatures Accepted. (id:35492)
Accsell Realty Inc.

