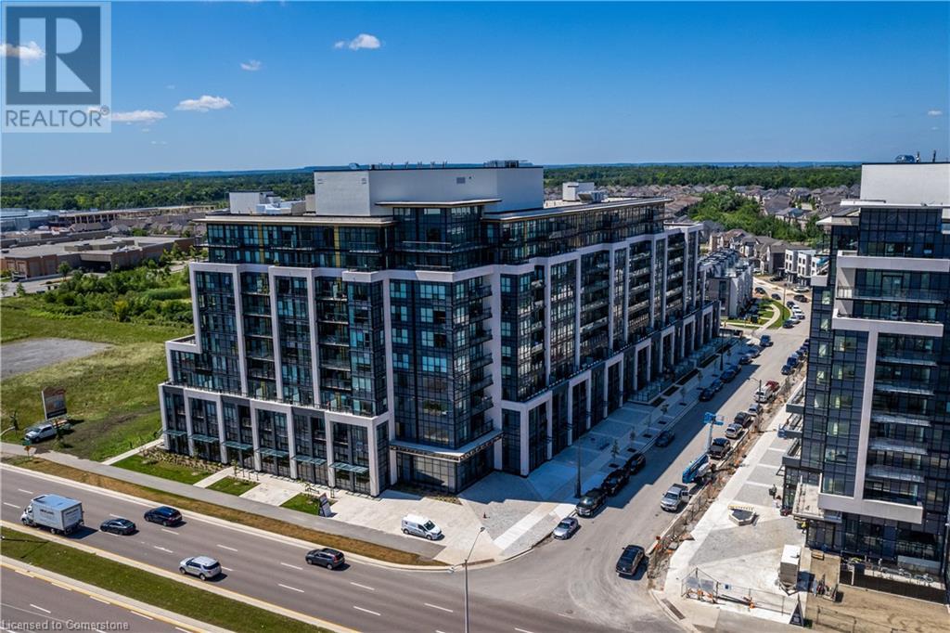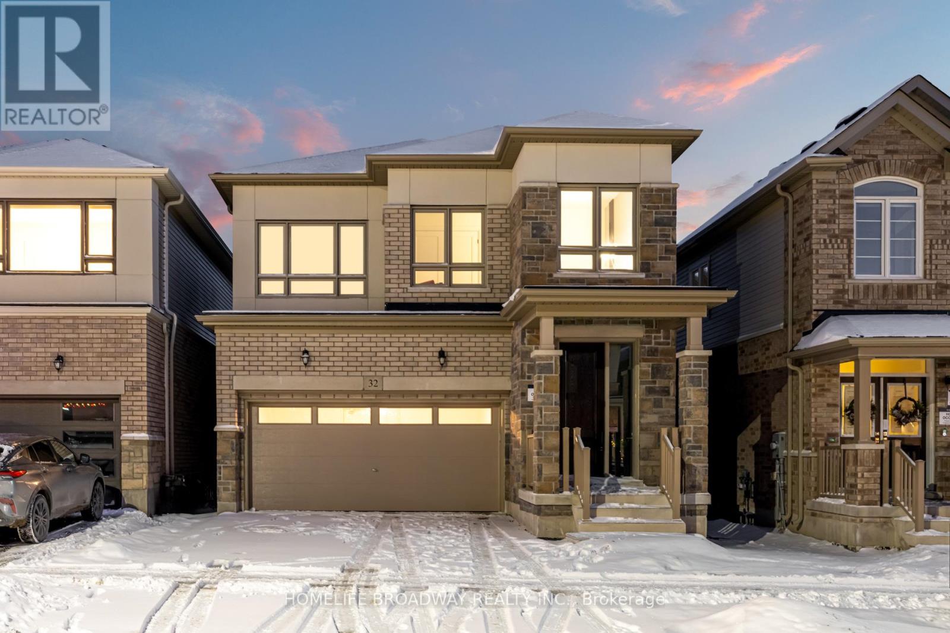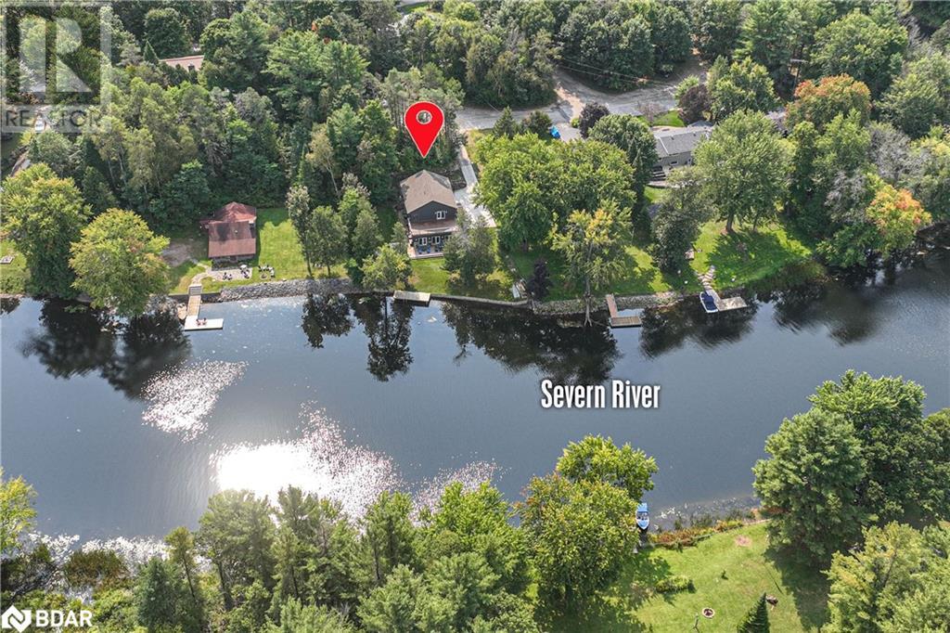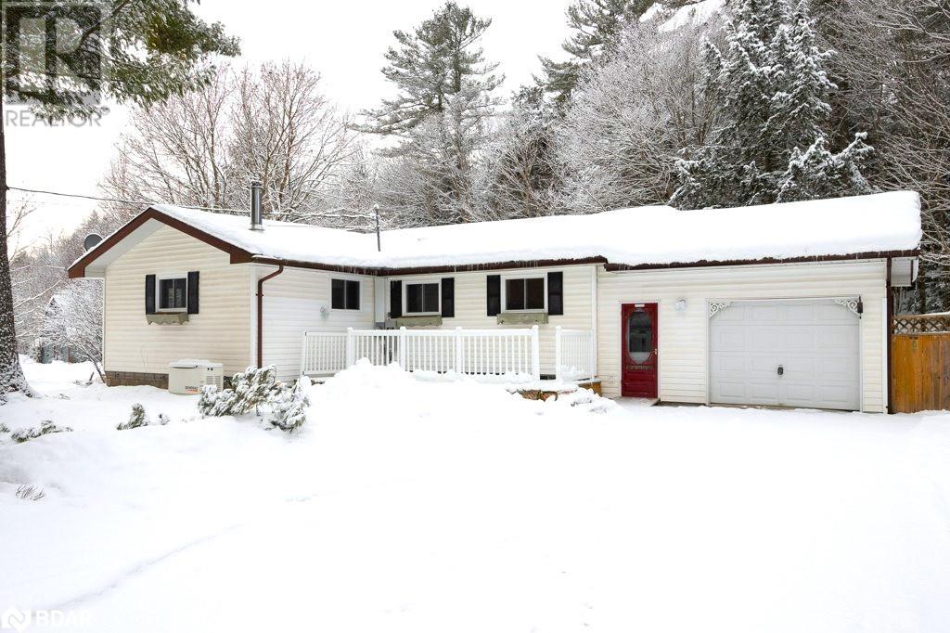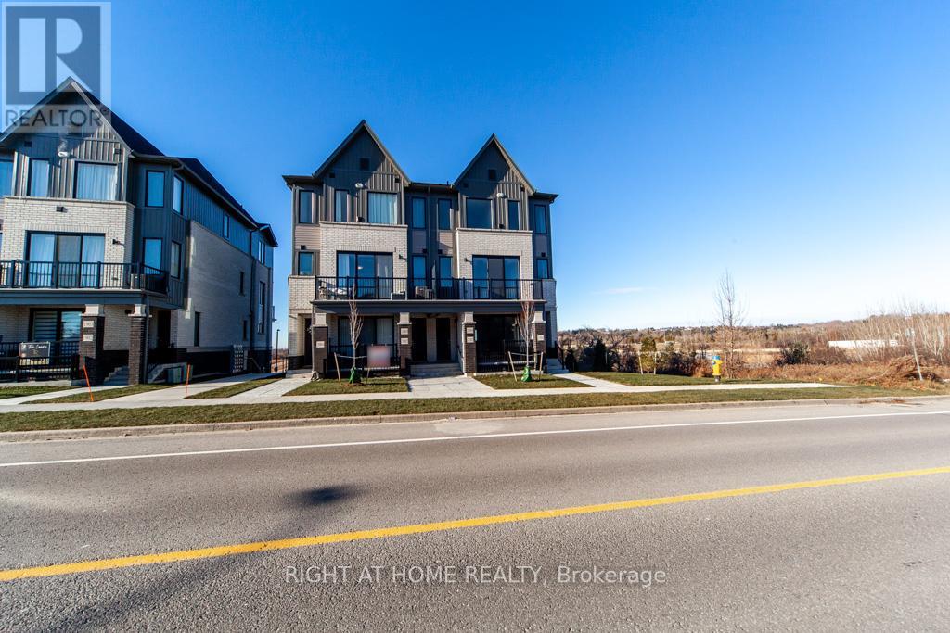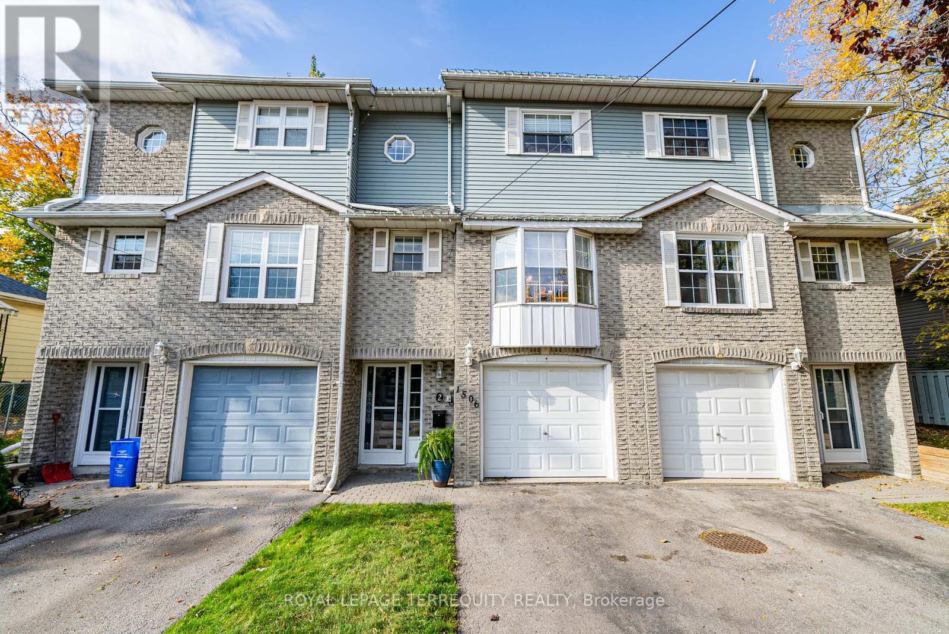127 Sugarbush Crescent
Galway-Cavendish And Harvey, Ontario
This year-round cottage/home has been comprehensively renovated down to the studs by the owner, a builder/carpenter who has lavished attention on the home during his 11 years of ownership. The property resides on an exceptionally desirable section of Pigeon Lake that features deep water off the dock, pure western exposure, and excellent vistas across to undeveloped Boyd Island. The large 0.94 acre lot is gently sloping, well treed, extremely private and low maintenance. The 3 bedroom/3 bathroom home provides just under 2,000 sq ft of living area on two levels. The main floor has vaulted ceilings and engineered hardwood flooring throughout, and each of the living, dining and extra spacious Primary have walk-outs to an expansive wrap-around deck with a gorgeous peaked roof at the centre. The lower level features a rec room with a granite fireplace and wood-burning insert, two bedrooms, a bathroom, and a sunroom with a walk-out to an iron-fenced dog run. A new septic system was installed in 2014. There are two docks at the waterfront and a marine-rail boat house that can house wide-beamed boats up to 20 ft in length, perfect for taking advantage of the many miles of lock-free boating on this five-lake section of the Trent-Severn Waterway. The property is accessed by a municipally maintained road, and a paved driveway leads to the parking area and a double garage. The property is being sold turn-key with most furniture included. (id:35492)
Kawartha Waterfront Realty Inc.
405 Dundas Street W Unit# 307
Oakville, Ontario
Check out this brand new unit at Distrikt Trailside! Covering 811 sq ft indoors and 180 sq ft outdoors, this units features 2 bedrooms, 2 full bathrooms, open concept kitchen, living room area and ensuite laundry. The primary bedroom has a walk in closet and ensuite bathroom. The open-concept luxury kitchen is designed by Trevisano, an Italian company and features quartz countertops, soft close drawers and cabinets, and quality stainless steel energy efficient appliances. The living space area connects to a generously sized terrace, perfect for entertaining. This South West facing unit, with its 9ft ceilings, abundant natural light and big windows is designed to impress. 1 parking spot and 2 lockers included. Lockers are conveniently located on the same floor as unit. AI Smart system included with the unit which allows residents to interact with home and community through a mobile app or the digital touch screen wall pad inside the unit itself. Amenities: resident's lounge, games room with a billiards table, private dining room, expansive terrace with a BBQ area, pet washing area, party room, meeting room, gym, bike storage, 24-hour concierge, and ample visitor parking. (id:35492)
Exp Realty
310 Fall Fair Way Unit# 27
Binbrook, Ontario
Beautiful Townhome Located in the Heart of Binbrook! This prime lot features over 1300 sq. ft. and no front neighbors. 2 bedrooms, 2 bathrooms, upgraded floor on main and second floors, new lighting and driveway redone 5 months ago. Open concept living and dining area. This unit has been beautifully kept and it shows! The perfect time to get into the Binbrook Market! Legal description in Schedule C. The low monthly road fees of 128.00 include snow removal , common area lawn maintenance and ample visitor parking. Realtor is related to Sellers. Photos and tour taken before seller moved out furniture. (id:35492)
Realty Network
1108 - 2083 Lake Shore Boulevard W
Toronto, Ontario
Discover the epitome of luxury living in this spectacular 2-bedroom, 2-washroom corner unit nestled in the heart of one of Torontos most sought-after waterfront residences with a breathtaking Lake and skyline view. This condo offers not just a home, but an elevated lifestyle, perfectly blending sophistication, comfort, and convenience. With unparalleled views, 9 foot ceilings, high-end finishes, and a prime location, this unit is a rare gem. The units open concept design seamlessly connects the living, dining, and kitchen areas, making it ideal for both entertaining and everyday living. The heart of this home is its modern kitchen, which has been designed to cater to both the aspiring chef and the everyday cook. The kitchen features sleek granite countertops, a stylish backsplash, under-mount lighting, and stainless steel appliances. The primary bedroom is a true retreat, offering not just a place to sleep, but a serene escape from the hustle and bustle of city life. The primary suite also includes an ensuite washroom. Walk-out to the private balcony from the living room or primary bedroom, where you can take in the serene lake views while enjoying the convenience of a natural gas BBQ line perfect for outdoor grilling year-round! 1 owned underground parking space with your own dedicated electric vehicle charging station. 1 locker also included with ample storage space. This unit has been meticulously maintained and is move-in ready. Residents of this luxury building have access to an array of top-tier amenities that enhance the living experience. **** EXTRAS **** Included: Electric Vehicle Charging Station at underground parking space. (id:35492)
Sutton Group-Admiral Realty Inc.
2802 - 42 Charles Street E
Toronto, Ontario
Casa 2 By Cresford: Luxury Living In Yonge And Bloor. 9Ft Ceiling 1Br W/2 Washrooms Condo With Wrap Around 275 Sq Ft Balcony, Se View. One Parking, Steps To Elevator. Intersection Of 2 Subway Lines. Two Levels Of Hotel Inspired State Of The Art Amenities, Fully Equipped Gym, Game Room, Rooftop Lounge & Outdoor Pool With Pool Deck And Bbq's For Entertaining. 24 Hour Concierge. **** EXTRAS **** Modern Kitchen With All Existing: S/S Fridge, S/S Stove, S/S B/I Dishwasher, Stacked Washer/Dryer, All Electric Light Fixtures. All Window Coverings Parking spot available for $60k. (id:35492)
Right At Home Realty
3442 Beachview Avenue
Cumberland, Ontario
Welcome to 3442 Beachview Ave in the heart of Cumberland Beach! This charming property sits on a spacious double-wide lot, offering plenty of potential for a creative touch and new vision. Step through the main entrance into a bright, open-concept living and dining area, complemented by a generously sized kitchen. On the main level, you’ll find a large bedroom conveniently located near the front door. Upstairs, two additional spacious bedrooms fill with natural light, thanks to large windows and skylights, along with a roomy 4-piece bathroom. The lower level features a rec room awaiting your TLC, two optional bedrooms, a laundry room, and ample storage space. Located within walking distance to schools, a church, Tim Hortons, and the waterfront, this property offers endless possibilities for renovation and a chance to make it your own. Come explore the potential of this unique home. Welcome home! (id:35492)
RE/MAX Right Move Brokerage
32 Phoenix Boulevard
Barrie, Ontario
Discover the perfect blend of contemporary design and high-end finishes in this stunning 5-bedroom detached home in Barrie. Offering 2465 sq.ft of thoughtfully designed living space, this home is an entertainers dream and a serene family retreat, with extensive upgrades throughout from the exterior to the finest interior details, this home sets a new standard for modern living. A grand entryway that makes an immediate impression, step inside and experience a level of craftsmanship and design that sets this home apart. The main floor combines timeless elegance with functional style, clean and modern lines with flat ceilings throughout the main floor that create a spacious, open atmosphere. 1-Panel Style Doors with Iron Black Hinges and Door Handles. Gorgeous 5"" White Oak hardwood floors, providing warmth and sophistication, creating a seamless flow throughout the living areas. The kitchen is a chefs dream, complete with brand new stainless steel appliances, granite countertops, and an oversized island. Whether you're preparing a casual meal or hosting a dinner party, this kitchen has everything you need. The open-concept family room and dining room are perfect for entertaining and relaxation. A striking fluted wall panel adds texture and dimension to the space, while wall sconces create a cozy, ambient atmosphere. Upgraded 9' ceiling ht on 2nd Floor. The primary bedroom offers LED ceiling pot lights and bedside pendant lights that provide clean, even illumination. Fluted wall panel, a striking design feature that creates visual interest and luxury in the space. High-end finishes Ensuite ensure is both functional and luxurious. Fluted wall panels, wall sconces, and pendant lights throughout the home create a cohesive, sophisticated aesthetic. Dont Miss Out!This stunning property is even more impressive in person, and with its combination of luxury finishes, high-end upgrades, and designer touches, it's sure to be at the top of your list. **** EXTRAS **** S/S Fridge, Stove, Dishwasher, Microwave, Stacked Washer & Dryer, All Elf's (id:35492)
Homelife Broadway Realty Inc.
85 Clarinda Drive
Toronto, Ontario
Location !!! Bayview Village!!! Backing Onto Lush Treed Ravine!!! Fronting Onto Cul De Sac End Of Street!!! Entire 3 Level Home !!! Walkouts To 2 Ravine !!!Double Spiral Staircase To Upper Level Skylights!!! Short Walk To Subway, Minutes To Highways And Amenities!!! Don't Miss This Stunning Property!!! Sauna room. Surrounded by natures. Superb Schools: Earl Haig Secondary School **** EXTRAS **** Bayview Village, YMCA, North York General Hospital, IKEA, Public Library, Fairview Mall (id:35492)
Aimhome Realty Inc.
2517 Norton Road
Washago, Ontario
Your waterfront dream home is ready. Custom built in 2019. Imagine waking up in your 300 sq. ft. Primary Bedroom overlooking to Severn River and walking out to your 577 sq. ft. deck for morning coffee. This house has everything from top to bottom even a dog wash in double garage. 9' ceilings through out add to the open concept design of this Home. Main floor with a covered front porch and 3 patio doors to walk out to your 600 sq. ft. deck beside the Severn River. Main level has in floor heat along with propane forced air furnace, fireplaceand central A/C. Located 20 minutes from Orillia and Costco and a hour and 45 minutes from the GTA. Kitchen has lots of cupboards and a large island with white quartz countertops. Direct access to Sparrow Lake and the Trent Severn Canal system. Spring is coming. Enjoy life on the river. (id:35492)
Century 21 B.j. Roth Realty Ltd. Brokerage
23 Kingshill Road
Richmond Hill, Ontario
DISCOVER THE EPITOME OF MODERN LUXURY IN THIS EXQUISITE RESIDENCE LOCATED IN THE HIGHLY SOUGHT-AFTER KINGHILL COMMUNITY. THIS HOME EXUDES ELEGANCE AND SOPHISTICATION. STEP ONTO BRAND-NEW HARDWOOD FLOORS THAT FLOW SEAMLESSLY THROUGHOUT BOTH LEVELS, COMPLEMENTED BY SMOOTH CEILINGS, POT LIGHTS, AND HIGH-END BASEBOARDS AND TRIMS. THE STUNNING IRON PICKETS ON THE STAIRCASE ADD A CONTEMPORARY TOUCH, WHILE THE GOURMET CHEFS KITCHEN IS A TRUE SHOWSTOPPER, FEATURING 100% PURE CANADIAN MAPLE CABINETS, SLEEK QUARTZ COUNTERTOPS, AND BRAND-NEW, NEVER-USED APPLIANCES. THE BEAUTIFULLY FINISHED BASEMENT OFFERS ADDITIONAL LIVING OR ENTERTAINMENT SPACE, PERFECT FOR ANY LIFESTYLE. RECENT UPGRADES EXTEND TO THE BACKYARD, DOOR-STEP AREA, AND LAUNDRY ROOM, ENSURING EVERY CORNER OF THIS HOME IS POLISHED AND PRISTINE. SITUATED IN A PRIME LOCATION, THIS ULTIMATE DESIGNER HOME COMBINES MODERN LUXURY WITH TIMELESS CHARM, READY TO WELCOME ITS NEXT DISCERNING OWNER. DON'T MISS YOUR CHANCE TO CALL THIS DREAM HOME YOURS! **** EXTRAS **** Stainless Steel Samsung Fridge, Brand New Stove, Brand New Dishwasher, Brand New Toilets And Bathroom Vanities, Brand NewFurnace And Garage Door Opener. (id:35492)
Century 21 Heritage Group Ltd.
861 Knights Lane
Woodstock, Ontario
Absolutely Stunning !!! Brand New ### Never Lived In , Detach House on 115ft Deep Lot .Very Functional Layout That You Do Not Want To Miss . 4 Bedroom , 3 Washroom Detached, Brick & Stone Elevation . Open Concept Kitchen & Great Room , Upgraded Kitchen with quartz Counter & Hood fan . 9ft Smooth Ceiling on Main Floor. Edward Model Elevation B 2270 sqft . ## Brand New Stainless Steel Appliances In Kitchen .A Rare Opportunity To Live In One Of The Best Woodstock Neighborhoods. Close To All Amenities & Hwy 401. **** EXTRAS **** Fridge,Stove,Dishwasher & Clothes washer & dryer. (id:35492)
RE/MAX Realty Services Inc.
4746 Fourth Avenue
Niagara Falls, Ontario
Step into timeless character with this solid, all-brick two-storey century home. Featuring 3 spacious bedrooms and 1 bathroom. This home offers incredible potential for families, first-time buyers, or investors alike.The main floor boasts a functional layout with a bright, generously sized kitchen, perfect for family meals or entertaining. A separate dining room and living room, create a welcoming space filled with natural light and warm, original details.The separate entrance to the basement offers additional flexibility whether you're dreaming of a secondary living space, rental potential, or a home office setup. Situated on a charming lot, this home is located close to all the amenities Niagara Falls has to offer, including schools, parks, shopping, and attractions. With a little vision and creativity, this home is ready for your own personal touches! Book your showing today! (id:35492)
Exp Realty
7573 Hwy 35
Kawartha Lakes, Ontario
Welcome to this charming 3+1 bedroom country home, perfectly situated on a spacious lot that blends comfort & style. A warm and inviting living room, where gleaming hardwood floors and a cozy wood stove create the perfect setting for relaxing. The spacious kitchen and dining room offers an ideal space for family meals and entertaining, while the primary bedroom provides a private retreat with a walkout to a large deck—perfect for enjoying your morning coffee. Convenience abounds with main-floor laundry, with a walkout directly to the attached garage which previously housed a wheelchair ramp. The partly finished basement offers additional living space, brimming with potential to customize to your needs. Recent updates ensure peace of mind, including a new propane furnace and central air 6 years old, mostly newer windows, a full Generac generator only 1 year old with a transferable warranty with 9 years left and a fenced in yard, nestled close to beautiful Gull River. Do Not Miss! (id:35492)
Century 21 Percy Fulton Ltd.
920 Dunblane Court
Kitchener, Ontario
Welcome to 920 Dunblane Court Stunning Beautifully Maintained 4-bed, 4-bath Modern Home with Am Attractive Front Facade in a desirable Kitchener neighbourhood! Perfect for families. This inviting property boasts a spacious and functional layout. Main Floor: As you step inside, you'll be greeted by a bright and airy living room, perfect for entertaining or relaxing with loved ones. The open-concept kitchen and dining area offer plenty of space for family meals, featuring modern finishes and ample storage. Upstairs: The second floor is home to 3 generously sized bedrooms, each offering large windows that flood the space with natural light. The primary bedroom provides a peaceful retreat having walk-in closet and ensuite bath, while the additional bedrooms are of perfect size. Two full bathroom completes this level. Finished Basement: Need extra space? The finished basement offers a fourth bedroom, ideal for a guest suite, teen retreat, or home office, along with a bathroom for added convenience. Additional Features: Single -Car Garage with ample driveway parking. Private, low -maintained backyard- perfect for outdoor gatherings. Family-friendly neighbourhood with nearby parks, schools, and shopping. This home is a true gem and won't last long on the market. Book your showing today and see all that this wonderful property has to offer. **** EXTRAS **** Extra green space in the back of the house. No immediate back neighbors brings extra privacy. house comes with a spacious deck, a sports bar and a storage in the backyard, which makes it perfect for house parties in summer time. (id:35492)
RE/MAX Real Estate Centre Inc.
2507 - 4978 Yonge Street
Toronto, Ontario
Welcome To The Luxurious Ultima North Tower! This Oversized 700+ Sqft 1+Den Condo With An Unobstructed West Facing View Is One Not To Miss! The Den Is Perfect As A Home Office Space or Can Be Used As A Second Bedroom! This Turn-Key Apartment Has Been Cared For And Beautifully Renovated, Ready For You To Move In! Ultima North Has All Ameneties You Can Wish For Incl. Indoor Pool, Gym, Sauna, Guest Suites, Party Room, & Much More! There Is Direct Underground Access To The TTC, Perfect For Subway Commuters! The Location Can't Be Beat With Grocery Stores, Fitness Centers Like Goodlife & LA Fitness, Restaurants, Pubs, And Much More All Within A Few Steps! **** EXTRAS **** Perfect built in 2005 by Menkes,has direct entrance to the subway station.. Ultima at Broadway North Tower Corporation not aware of Kitec plumbing causing or contributing to any premature pipe failure in the building. (id:35492)
Upperside Real Estate Limited
2104 - 160 Densmore Road
Cobourg, Ontario
Brand New CORNER Condo Townhouse in Cobourg! Main and Upper Levelled Stacked Townhouse. Discover this Newly built 2-bedroom, 1.5-bathroom condo townhouse in the heart of Cobourg! With 1,048 sq. ft., this unit is perfect for first-time buyers or anyone seeking a chic, low-maintenance lifestyle. Beautifully designed with an open-concept layout with premium finishes throughout. A modern kitchen that is equipped with stainless steel appliances including an upgraded fridge and cabinets. Extra windows allow for tons of natural light to flow in to the corner unit. Just minutes from Cobourg Beach, this home offers easy access to the best of Cobourg's downtown charming boutique shops, cafes, and restaurants. Convenient highway access. Don't miss the opportunity to make this your new home! **** EXTRAS **** All existing stainless steel appliances - stove, fridge, dishwasher, OTR microwave. With stackable washer and dryer. (id:35492)
Right At Home Realty
19 - 19 Dawson Crescent
Brampton, Ontario
Gorgeous End-Unit Townhome Backing Onto a Park This stunning home is a must-see! Featuring a beautifully renovated gourmet kitchen with elegant cabinetry, ceramic floors, and crown moulding, its perfect for entertaining or everyday living. The large formal dining room with laminate flooring overlooks a contemporary living room boasting 14' ceilings, laminate floors, and a walkout to a private backyard with no rear neighbors, offering a serene view of the park. The upper level features three generously sized bedrooms and a renovated bathroom, while the finished basement adds a cozy rec room for additional living space. This home is conveniently located close to schools, shopping, public transit, and offers easy access to Highway 410. As the largest model in the complex, it combines style, space, and value, making it a true sound investment. No disappointments herecome see it for yourself! (id:35492)
Homelife Silvercity Realty Inc.
26 August Avenue
Toronto, Ontario
This stunning four-bedroom residence masterfully blends contemporary design with refined luxury. Boasting expansive, open-concept living spaces flooded with natural light, the home offers an atmosphere of elegance and comfort. The chef-inspired kitchen features premium finishes, while the thoughtfully designed interiors create a seamless flow throughout. The opulent master suite provides a serene retreat, and the private outdoor area is perfect for both entertaining and relaxation. A truly exceptional home, where modern sophistication meets timeless appeal. the home is just moments away from upscale dining, boutique shopping, and schools. Parks, recreational areas, and public transport options are within easy reach, making this an ideal location for both convenience and lifestyle desirable proximity to all the amenities that matter. (id:35492)
RE/MAX Ace Realty Inc.
34 Jolana Crescent
Halton Hills, Ontario
L-U-X-U-R-I-O-U-S 4+1 Bedroom, 4 Bathroom 2 Storey Detached Home with Throughout Hardwood Flooring On The main And The Second floor Nestled in The Exclusive Georgetown sought Community With $70K Spent Recently On Aggregate Concrete On The Porch, Driveway, And Backyard Area (No Need To Cut The Grass In The Backyard). Upgraded The Basement With A Freshly Painted Main Door And Garage Door. Freshly Stained Hardwood Stairs And Newly Painted Rooms. Upgraded The Furnace Room With Dry Walls And Paint. Beautiful Spaces Kitchen W/B/In Kitchenaid Appliances, W/Granite Counters, Beautiful Built-In Bookcase In The family room and stunning Wainscoting Throughout The Living Room And Entrance Walkway. Built-In speakers in the ceiling create A Seamless Audio experience Throughout The Main Floor. Beautiful Upgraded master En-suite W/Granite Counters With Double Sink And Second Bathroom W/Granite counter. **** EXTRAS **** Upgraded Light Fixtures, Pot Lights, Upper level Laundry, No Carpet. (id:35492)
Homelife Maple Leaf Realty Ltd.
2 - 1506 Dufferin Street
Whitby, Ontario
Welcome To Your Dream 3-Storey Condo Townhouse In Whitby! This Beautifully Reno'd Townhouse Features 3 Bdrms, 3 Baths & Offers Modern Elegance & Cozy Comfort. The Heart Of The Home Is The Stylish Eat-In Chefs Kitchen Featuring A Concrete Centre Island, Premium SS Appls & Ample Cabinetry Ideal For Casual Meals Or Entertaining. The Inviting Living Rm Features A Spacious Layout Perfect For Relaxing, The Partly Fenced Patio Leads To A Large Common Area Perfect For Outdoor Gatherings. The Primary Bdrm Offers Plenty Of Natural Light, A W/I Closet & 2Pc Ensuite Bath, Along With Two Additional Bdrms. The Main Level Boasts A Cozy Family Rm & Convenient Ensuite Laundry & Ample Storage. Garage Access Is Included. Located Near The Whitby Waterfront, Minutes From Amenities & Easy Access To Hwys & Public Transit. Mtc Fees Of $510.69/Mth (id:35492)
Royal LePage Terrequity Realty
7 Deer Run
Uxbridge, Ontario
Builders private residence on 2.4 acres in a serene cul-de-sac within the sought-after FoxFire Estates, this elegant 2-storey home epitomizes luxury & sophistication. Upon entering, the grand open-riser Scarlet O'Hara staircase makes an unforgettable 1st impression, gracefully leading to the upper level. The spacious living room with expansive windows that bathe the space in natural light, while a formal dining room offers the perfect setting for hosting elegant dinner parties.The impressive great room, boasts19-ft ceilings, massive windows with picturesque views of the wooded backyard, & cozy fireplace. Solid hardwood floors flow throughout, with durable tile in the gourmet kitchen & baths. Designed for culinary enthusiasts & entertainers, the oversized kitchen offers premium features & finishes with an abundance of workspace. A laundry room, walk-in closet, another entrance & door to the 3-bay garage w/9x8ft doors. A well-situated sunroom with slate floors & cozy fireplace offers a warm & inviting atmosphere. Surrounded by large windows showcasing picturesque views of the backyard, with double doors that open to the private outdoor oasis. This backyard retreat boasts an expansive patio complete with pergola, gazebo, & barbecue area, all set against the serene backdrop of lush perennial gardens. A spacious home office a powder room complete the main floor. The upper level showcases 5 generously sized bedrooms, each with its own ensuite or semi-ensuite. The luxurious primary suite is a private retreat, featuring an expansive bedroom, walk-in closet, a spa-like 5-pc ensuite with custom double vanity, supersized glass shower, soaker tub, & separate water closet - all in its own wing of the home. The carefully planned basement offers an ideal in-law suite with private access from the garage, includes bed, bath, living & kitchen area. Additionally, it includes a full gym, ample storage, cold cellar, & utility room. This estate is the pinnacle of refined living offering. (id:35492)
Coldwell Banker - R.m.r. Real Estate
31 Fitzwilliam Avenue
Richmond Hill, Ontario
This beautifully maintained two-storey detached home offers 3+1 spacious bedrooms, 4 bathrooms, and a bright, well-designed floor plan ideal for family living and entertaining. The main floor features a large living room and dining room with hardwood floors, a full kitchen with plenty of cupboard space, a cozy gas fireplace, and sliding glass doors that lead to the private backyard. A convenient 2-piece bathroom and inside access to the garage complete this level. Upstairs, the primary bedroom offers a walk-in closet and ensuite, while two additional bedrooms share a full bathroom. The newly renovated basement includes a versatile recreational room and a 3-piece bathroom. At the front, a double-car garage and driveway provide parking for 4 cars. Outside, enjoy a private backyard with a sauna. Located in a quiet, family-friendly neighbourhood, close to Lake Wilcox, parks, schools, Nature Trails, a community centre & pool, canoe clubs & golf courses, grocery stores and more! Offering both comfort and convenience. Furnace installed in 2018 , Roof installed in 2019 and Central Air Conditioner installed in 2024. (id:35492)
Exp Realty
307 - 1730 Eglinton Avenue E
Toronto, Ontario
Located in the heart of a vibrant community surrounded by shops and parks. This freshly painted Contemporary 1 Bedroom, 1 Bathroom, Den as second Bedroom, ensuite laundry room Condo Offers Both Comfort and Convenience. The open-concept layout Kitchen/Living/Dining, laminate floors and Walk-Out to deck. Ensuite Laundry, Large Principal Room, Resort Style Amenities Inc: Outdoor Pool, Tennis Court, Gym, Sauna, Party Room, Library and Concierge. Enjoy A Beautiful View of the Sunset and the Park Within the Building Complex. This space certainly has a lot to offer with its modern design, excellent amenities, and a prime location. (id:35492)
Homelife Galaxy Real Estate Ltd.
1310 - 225 Sumach Street
Toronto, Ontario
Welcome to DuEast Condos Built by Daniels. Bright and Cozy 1Br Condo with Practical Layout.Perfect for First Time Homebuyers to Enter the Market! The Unit Features Modern Kitchen with Island, Bedroom with Ample Closet Space, 4Pc Bathroom and En-Suite Laundry. Freshly Painted Through Out and Deep Cleaned: Just Move in and Enjoy! Building Amenities: Gym, Bike Storage, 24Hrs Concierge, Roof Top Terrace, Party Room, Close to Park, Shops, Restaurants. 93 Transit Score, 97 Walk Score. You don't need a car! Don't Waste Money on Rent Anymore. **** EXTRAS **** Full Size S/S Fridge, Integrated Dishwasher, S/S Microwave, Cook Top, Hood Fan, Full Size White LG Washer+Dryer. Existing Window Coverings, Existing Light Fixtures.Freshly Painted, Deep Cleaned:Move in Ready Maint. Fee includes Water, Heat. (id:35492)
Right At Home Realty


