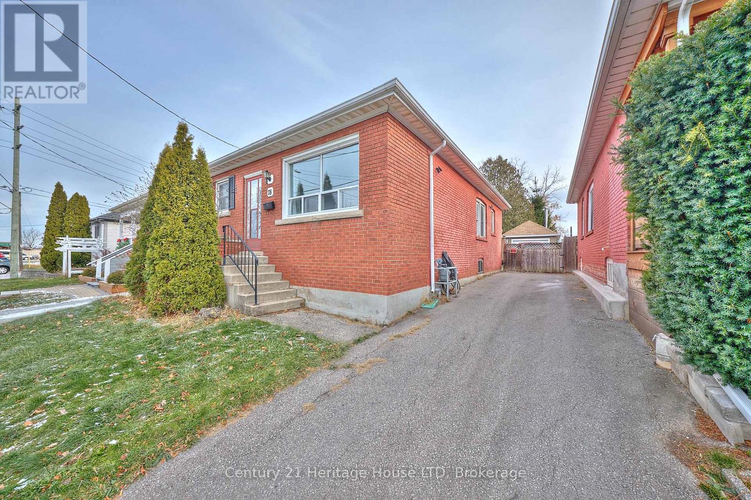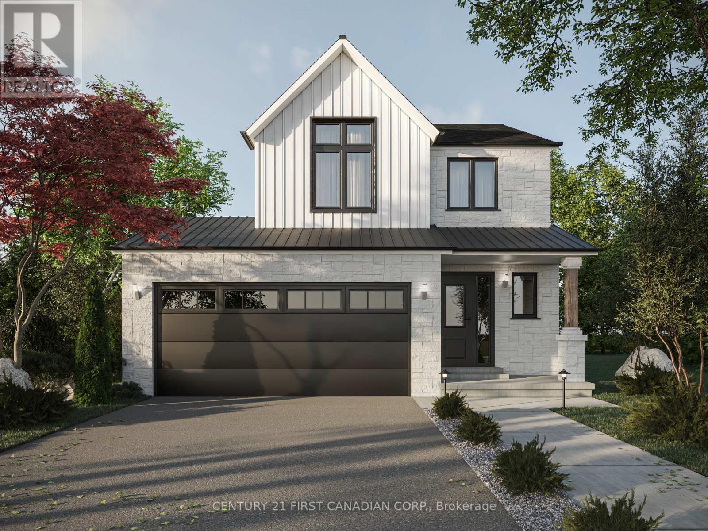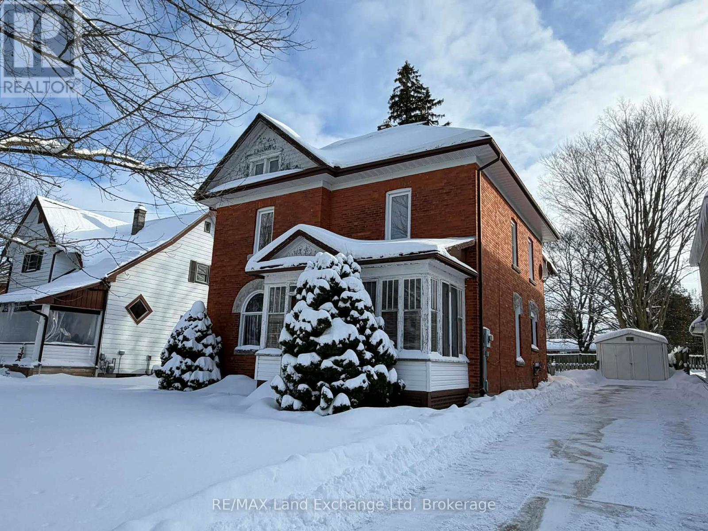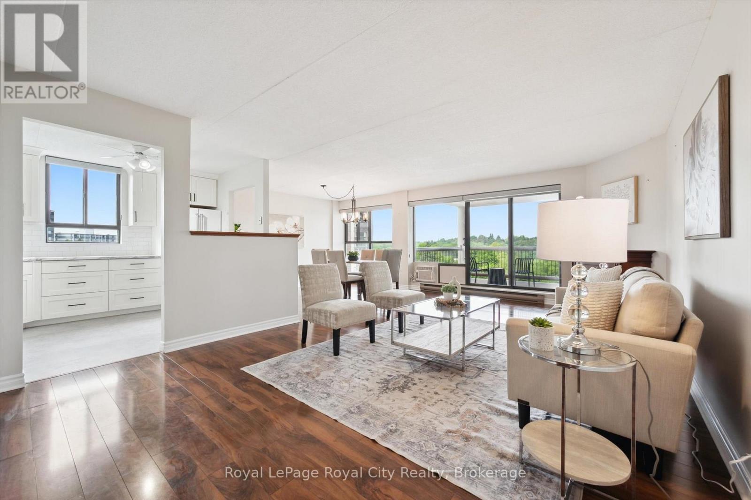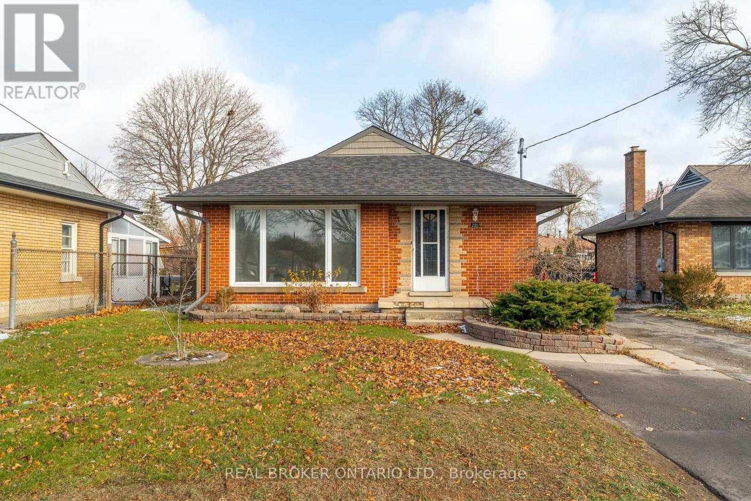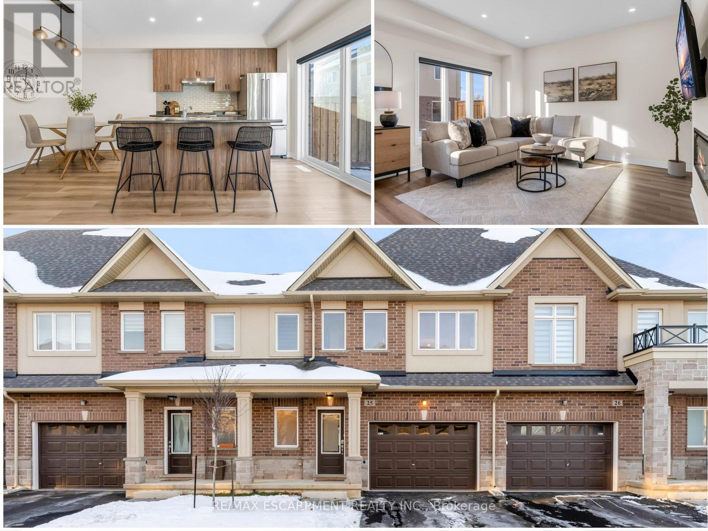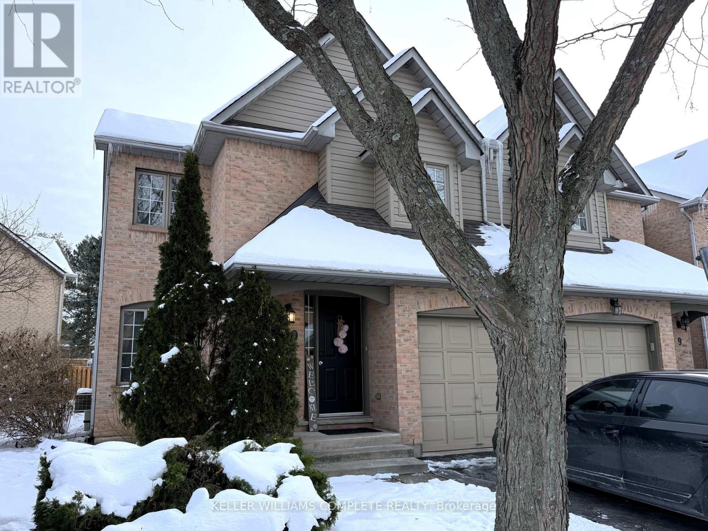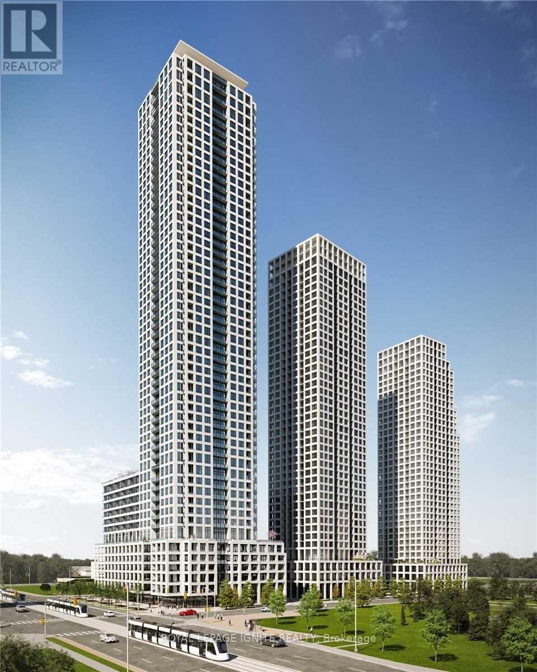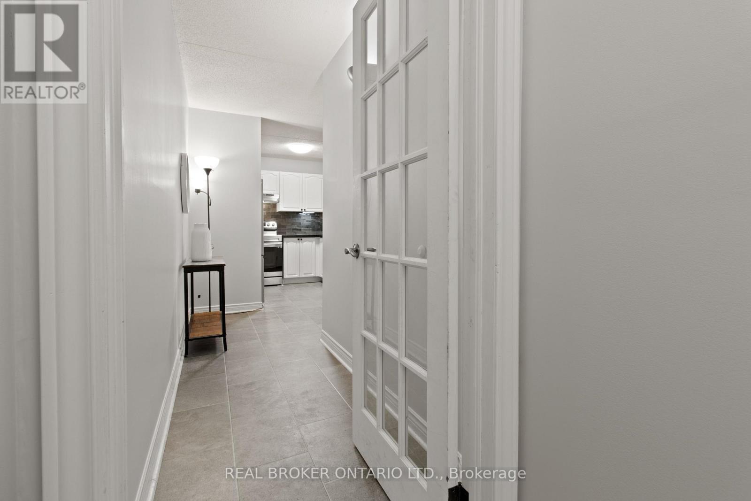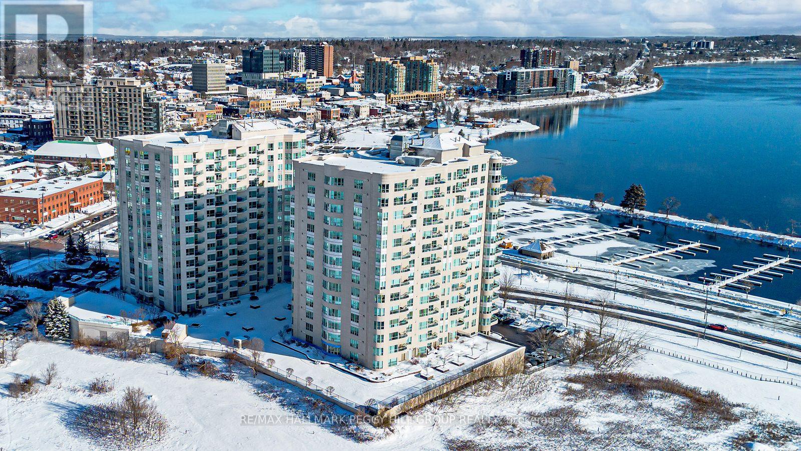204 - 38 Stewart Street
Toronto, Ontario
Welcome to The Thompson Residences - a refined, boutique address in the heart of Toronto's most fashionable district. Surrounded by acclaimed restaurants, curated cafés, designer boutiques, galleries, and vibrant nightlife, this residence offers a truly cosmopolitan lifestyle. This sophisticated 1-bed, 1-bath suite features 9-ft ceilings, expansive floor-to-ceiling windows, and an additional bedroom window that fills the space with natural light. The open, contemporary layout flows seamlessly, while a chef-inspired kitchen with premium integrated appliances sets the stage for elevated living and effortless entertaining. Residents enjoy access to world-class amenities, including elegant lounge spaces, a rooftop pool, and 24-hour concierge service - offering a level of luxury unrivaled in King West. A rare opportunity to own in a building that defines modern sophistication, where style, privacy, and convenience converge in one of Toronto's most coveted neighbourhoods. (id:35492)
Homelife/miracle Realty Ltd
78 Rodman Street
St. Catharines, Ontario
Welcome to 78 Rodman Street, a charming 3+1 bedroom solid brick bungalow set on a quiet, established street in St. Catharines. The main floor features a bright living room, a functional kitchen, a separate dining room, 4 piece bathroom and three comfortable bedrooms, offering a warm and practical layout for a variety of buyers. At the back of the home, enjoy a spacious three-season sunroom, perfect for relaxing and overlooking the yard. The partially finished basement includes a separate back entrance and provides excellent additional living space, with an additional bonus bedroom, recreation room, and laundry area to suit your needs. Outside, the property offers a fully fenced backyard ideal for children, pets, and outdoor enjoyment, as well as a detached garage for secure parking or extra storage. Conveniently located near schools, parks, shopping, public transit, and quick QEW access, this well-cared-for bungalow offers comfort, flexibility, and great potential in a desirable St. Catharines neighbourhood. (id:35492)
Century 21 Heritage House Ltd
107 Sable Run Drive
Ottawa, Ontario
Welcome to 107 Sable Run Drive-an inviting, low-maintenance bungalow in a highly sought-after Stittsville community. This well-cared-for 3-bedroom home features an open-concept living/dining/kitchen layout with granite countertops, main-floor laundry with mudroom and garage access, and an oversized one-car garage ideal for storage or recreational gear. Step outside to a newly built deck overlooking a fully landscaped backyard-perfect for relaxing or entertaining. Two main-floor bedrooms offer walk-in closets, including a spacious primary with a renovated ensuite featuring a walk-in tiled shower, built-in seating, and grab bars. The fully finished lower level extends your living space with a large third bedroom, full bathroom, a generous family room, a rec room, and two additional storage areas. Close to parks, transit, schools and everyday amenities, this move-in-ready home delivers exceptional comfort and convenience in one of Stittsville's most desirable neighbourhoods. Furnace & A/C (2015), hot water tank owned, roof approx. 9 years, appliances (2020), snow removal and semi-annual HVAC servicing. Inclusions: All appliances, window coverings, light fixtures, TV mounts, front portch drop down shade and backyard shed. (id:35492)
RE/MAX Affiliates Realty
9 Twynstra Street
North Middlesex, Ontario
UNDER CONSTRUCTION - Welcome to the Payton II by VanderMolen Homes. This thoughtfully designed two-storey home features an open-concept layout ideal for both everyday living and entertaining. Blending classic appeal with modern functionality, the Payton II offers over 1,600 sq. ft. of well-planned living space. The main floor features 9ft ceilings with vaulted ceiling in the bright and spacious family room that flows seamlessly into the dinette and kitchen areas, with access to a covered 10 x 20 rear patio perfect for enjoying outdoor living. A convenient two-piece powder room and a main-floor laundry room add to the home's functionality. Upstairs, the primary suite offers a private retreat complete with vaulted ceilings and a walk-in closet, and a stylish ensuite. Two additional bedrooms and a full main bath complete the upper level, providing comfort for the whole family. Additional features include: high-efficiency mechanical systems, a 200-amp electrical panel, sump pump, concrete driveway, fully sodded lot, covered rear patio, separate basement entrance from the garage, and rough-ins for a future basement kitchenette and bathroom. Please note that pictures and/or virtual tour are from a previous model Payton Model and some finishes and/or upgrades shown may not be included. Taxes & Assessed Value yet to be determined. (id:35492)
Century 21 First Canadian Corp.
327 Frances Street
North Huron, Ontario
Charming Century Home in Prime Location Discover this spacious 4-bedroom, 2-bath, two-story residence that perfectly blends classic charm with modern comforts. This century home showcases beautiful stained glass windows that add character and warmth to throughout the home. The inviting layout features a large recreational room and living area, ideal for entertaining or family gatherings. Enjoy the efficiency of natural gas heating throughout the home, ensuring cozy winters. Step outside to a generously sized fenced yard, providing a safe space for children and pets to play or for you to unwind in privacy. With its fantastic location, this home offers both tranquility and easy access to local amenities. Don't miss the opportunity to make this enduring home your own! (id:35492)
RE/MAX Land Exchange Ltd
501 - 22 Marilyn Drive
Guelph, Ontario
Thinking about making the move to condo living, without giving up space or comfort? Welcome to Riverside Gardens, a sought-after building known for its oversized units and unbeatable access to Riverside Park and the Speed River trail system. This bright 1,479 sqft unit features 3 bedrooms, 2 full bathrooms, and an open-concept layout perfect for both everyday living and entertaining. Large windows flood the space with natural light, highlighting the rich hardwood floors and the updated eat-in kitchen with full-height cabinetry. The spacious living and dining area opens onto a generous covered balcony with serene, unobstructed park views. The primary suite is quietly tucked away and features two closets and a full ensuite. You'll also enjoy the convenience of an in-suite storage room, an additional locker, and underground parking. Residents love the well-maintained amenities, including a party room and gym. Plus, youre just a short stroll to the Smart Centre and Canadian Tire plazas for easy errands. Skip the yard work this summer - relax by the park and enjoy low-maintenance living! (id:35492)
Royal LePage Royal City Realty
220 Bruce Street
Kitchener, Ontario
Fully vacant possession legal detached duplex in desirable Rosemount! This updated bungalow offers a bright 3-bed upper unit and a fully renovated 1-bed lower suite (2020), both with in-suite laundry. Recent major updates include: Furnace & A/C (2025), Water Heater (2024), Roof/Eaves/Fascia (2019), Basement Windows (2014), Egress Window (2020), Deck, BBQ Gazebo & Fence (2014), Front Window Pane (2019), Parging (2015), plus upgraded insulation, plumbing & electrical in the basement (2020). Most appliances were replaced in 2020. The upper unit was cosmetically refreshed in 2020, while the lower unit underwent a complete renovation and legal duplex conversion. Sitting on a fully-fenced 52' x 125' lot with large shed and 4 parking spaces, this property is ideal for investors, mortgage-helper buyers, or multi-generational living. Bright, modern, and truly move-in ready. Set your own rents and start the new year with a fantastic opportunity just minutes to Hwy 85, downtown, parks, schools, and shopping. Some photos are virtually staged. (id:35492)
Real Broker Ontario Ltd.
25 - 205 Thames Way
Hamilton, Ontario
Better than new! Built in 2024, this stunning freehold townhome is nestled in the desirable Hampton Park community built by Dicenzo Homes. The inviting curb appeal welcomes you into a bright, spacious main floor finished in modern neutral tones, featuring 9' ceilings, gorgeous low-maintenance vinyl flooring, custom zebra blinds throughout, modern recessed lighting and a large kitchen with upgraded cabinetry, premium stainless steel appliances, and a generous island overlooking the separate dining area and cozy living room. Large windows flood the space with natural light, while an inviting Napoleon fireplace adds warmth on chilly winter nights. A convenient 2-piece bath completes the main level. The upper level offers three spacious bedrooms, including a generous primary retreat with a modern 3-piece ensuite and two walk-in closets, along with an additional 4-piece bathroom. Downstairs, the basement awaits your finishing touches - currently utilized as a large laundry area and storage space, and equipped with a 3-piece rough-in for a future bathroom. Perfect for pets or enjoying the warmer months, the backyard is partially fenced with new sod in both the front and rear, easily accessible through large patio doors. added bonus, oversized garage w/ interior access! Just steps from the sprawling Hampton Park community park and conveniently close to all major amenities, this home is sure to impress - and is truly move-in ready. (id:35492)
RE/MAX Escarpment Realty Inc.
10 - 320 Hamilton Drive
Hamilton, Ontario
AMAZING VALUE! AFFORDABLE END UNIT HOME BACKING ONTO PARKETTE! FLEXIBLE CLOSING AVAILABLE! MOVE IN BEFORE CHRISTMAS!! Welcome to #10-320 Hamilton Drive, a 1,748 sqft, 3-bed, 2.5-bath, end-unit townhome backing onto greenspace, nestled in a highly desirable Ancaster neighbourhood! Step inside to find a functional floor plan featuring a convenient 2-piece bathroom off the foyer, a spacious living room, a dining room with cathedral ceiling and a skylight, plus a well-equipped kitchen with a peninsula, ample cabinet space and breakfast area which flows into the family room featuring a cozy gas fireplace and sliding glass doors leading to the backyard. Upstairs, the generous primary bedroom features a large walk-in closet, plus a 5-piece ensuite bathroom, while 2 additional good-sized bedrooms and a 4-piece bathroom complete this level. Endless potential awaits in the full, unfinished basement, or use it as extra space for all your storage needs. Outside, the fully fenced backyard features an interlocking stone patio and a gate that opens to the parkette. The driveway and attached garage provide parking for 2 vehicles and there is plenty of visitor parking available for guests. Updates include the furnace (2023) and newer flooring on the main floor. Condo fees cover building insurance, exterior maintenance, common elements, snow removal, grass cutting, water and parking, ensuring a truly low-maintenance lifestyle. Ideally located just minutes from Ancaster Village with restaurants, shopping and more, plus quick and easy access to the 403/Linc, this comfortable and convenient end-unit townhome is ready for you to move in and make it your own! (id:35492)
Keller Williams Complete Realty
1605 - 24 Elm Drive
Mississauga, Ontario
This stylish 2-bedroom, 2-bath suite features a bright open-concept layout with 700 sq ft of functional living space. Enjoy a modern European kitchen with quartz counter tops, premium laminate flooring, smooth 9 ft ceilings, and a spacious primary bedroom with ensuite. Floor-to-ceiling windows lead to a private balcony with beautiful city views. Located in the heart of Mississauga, Easy Access To Major Hwys 401, 403, 407, Just steps away is Elm Drive Public School a well-regarded school serving kindergarten through Grade 8, Sheridan College, future LRT for shopping, dining and entertainment, the world-class Square One Shopping Centre is nearby, offering a wide selection of shops, services and restaurants for any lifestyle. When you want to relax outdoors or enjoy a walk, parks and green spaces such as Dr. Martin L. Dobkin Community Park and City View Park are close by. Exceptional amenities include 24/7 concierge, fitness centre, yoga studio, theatre room, guest suites, and outdoor terrace. Perfect for first-time buyers, downsizers, or investors! (id:35492)
Royal LePage Ignite Realty
214 - 2010 Cleaver Avenue
Burlington, Ontario
Welcome to this beautifully appointed 2-bedroom, 2-bathroom condo with 2 owned parking spots in Burlington's desirable Headon Forest community-now the lowest-priced suite of its kind in the area. Thoughtfully designed, the home offers a spacious living and dining area with a walkout to a private balcony, a functional kitchen with ample storage, and a modern 5-piece bathroom. The primary bedroom features a generous walk-in closet, while the second bedroom showcases a charming bay window-perfect for a cozy reading nook. Additional conveniences include in-suite laundry and a locker for extra storage. With exceptional value at $499,900, opportunities like this are truly rare. Ideally situated close to parks, schools, shopping, restaurants, and major highways, this move-in-ready suite delivers comfort, convenience, and one of Burlington's best offerings at this price point. (id:35492)
Real Broker Ontario Ltd.
401 - 2 Toronto Street
Barrie, Ontario
BRIGHT SOUTH-FACING CONDO IN THE HEART OF BARRIE WITH SWEEPING VIEWS OF KEMPENFELT BAY & RESORT-STYLE AMENITIES! Welcome to Grand Harbour, a renowned residence in Barrie's sought-after Lakeshore neighbourhood offering a lifestyle of comfort, convenience, and waterfront beauty. Perfectly positioned directly across from Kempenfelt Bay, you can enjoy the marina, Centennial Beach, scenic waterfront trails, parks just steps from your front door, and effortless year-round water recreation. A short stroll takes you to Barrie's vibrant downtown, where shopping, dining, patios, and entertainment await, while commuters will appreciate quick connections to Highway 400, the Allandale Waterfront GO Station, and public transit. Inside this inviting unit, sunlight pours into the open-concept living, dining, and kitchen area through its coveted south exposure, while a walkout leads to a generous balcony that captures breathtaking bay views. The bedroom offers comfort and functionality with a walk-in closet, while the 4-piece bathroom gives you the luxury of both a soothing jet tub and a separate shower. Everyday life is made easier in this pet-friendly building with a dedicated underground parking space, in-suite laundry with built-in storage, and an additional storage locker to keep things organized. Residents are spoiled with premium amenities including an indoor pool, sauna, fitness centre, games room, guest suites, visitor parking, and a convenient car wash bay, all coming together to create an elevated #HomeToStay in one of Barrie's most desirable communities! (id:35492)
RE/MAX Hallmark Peggy Hill Group Realty


