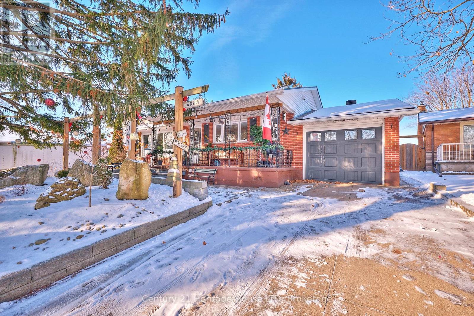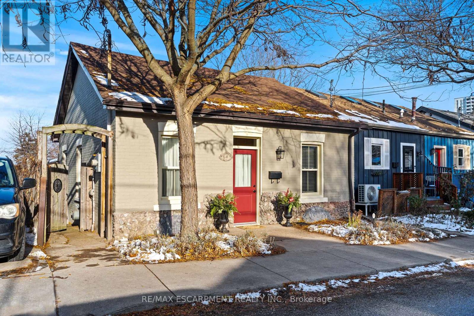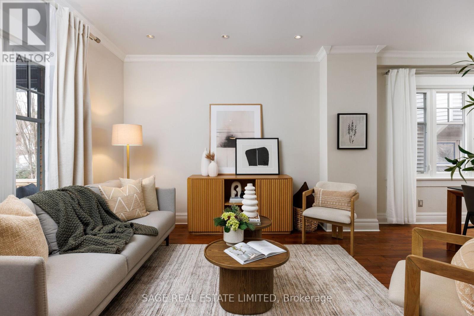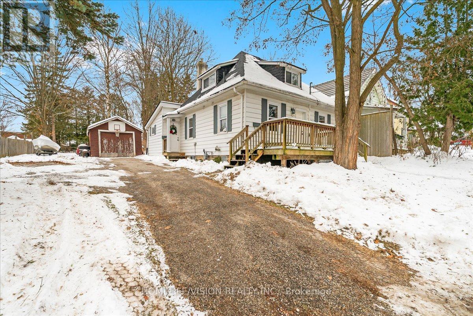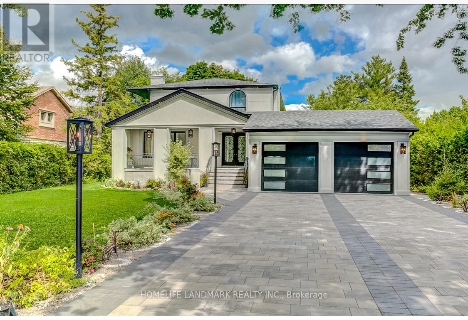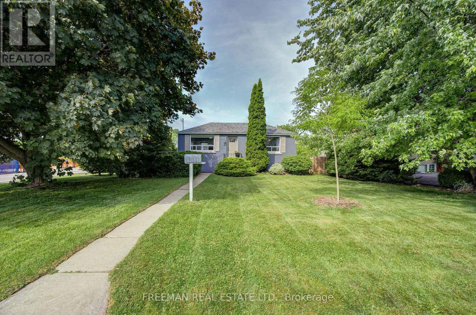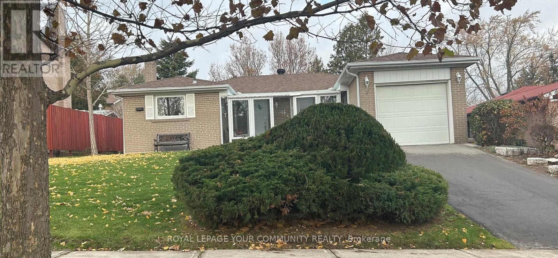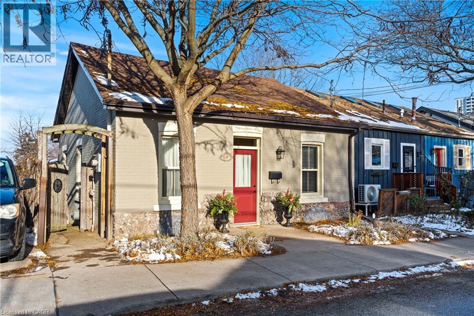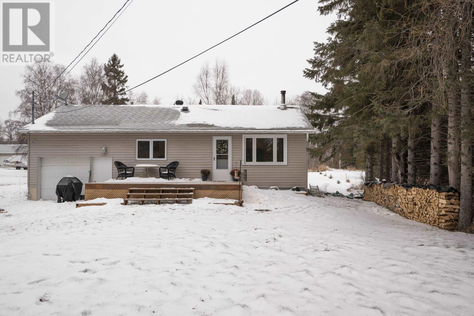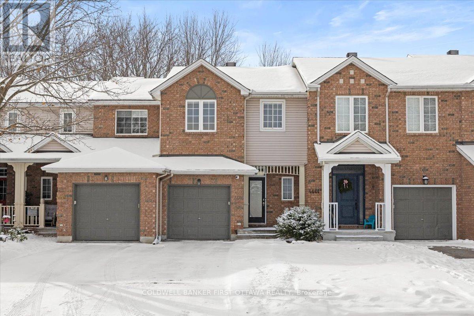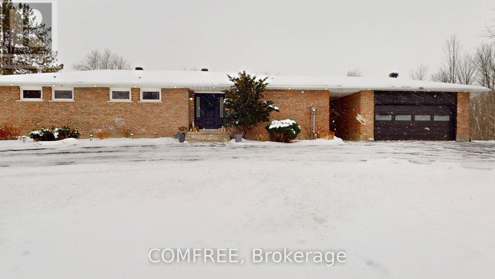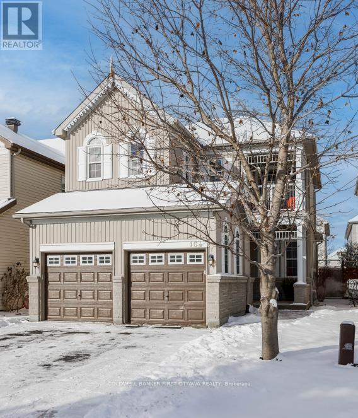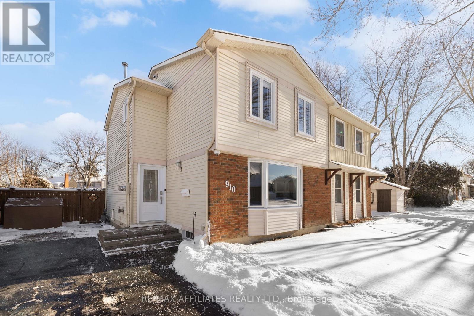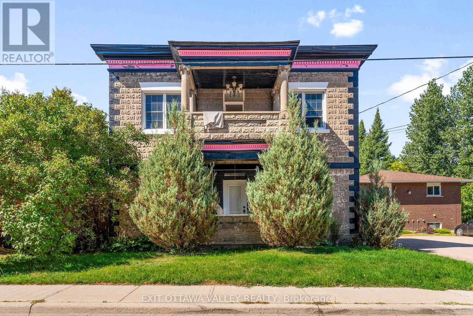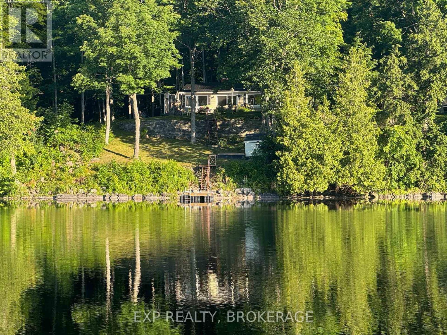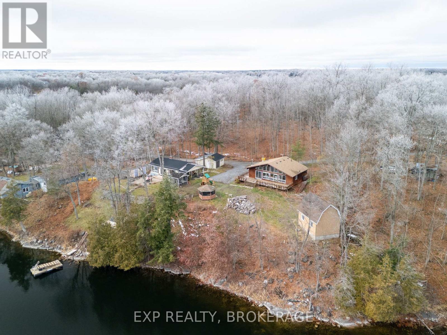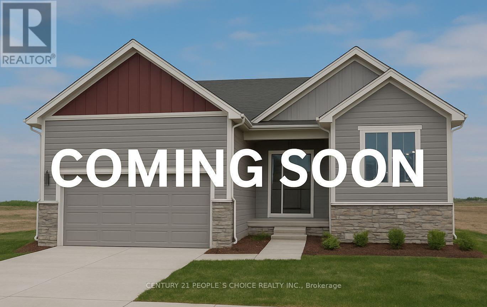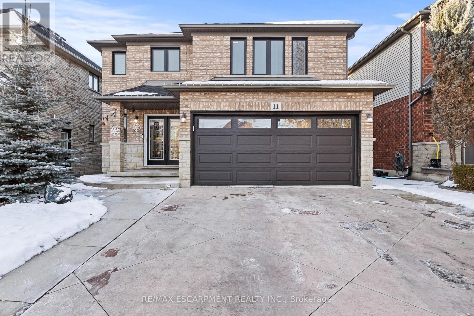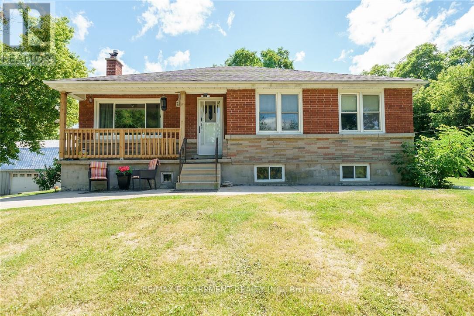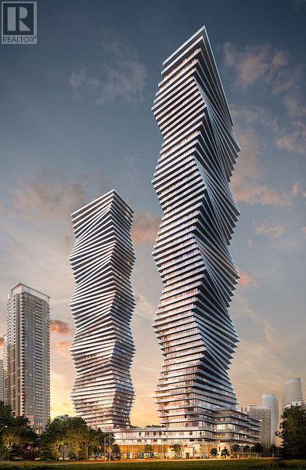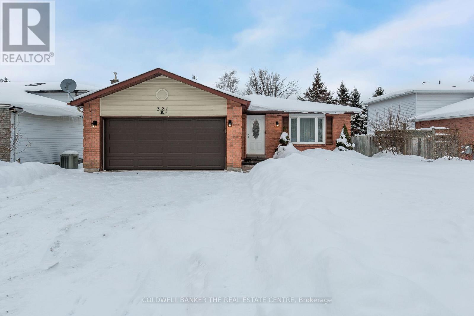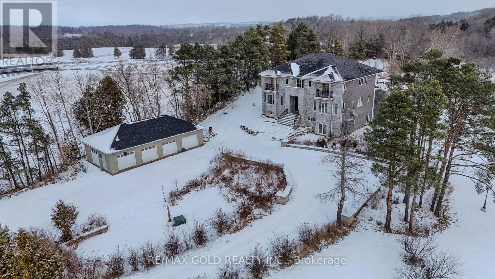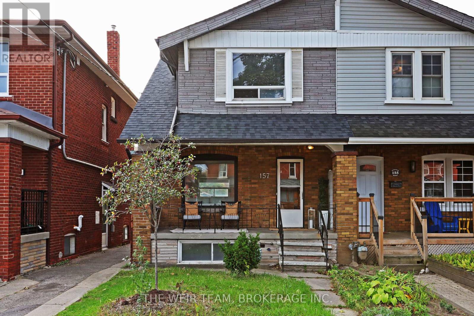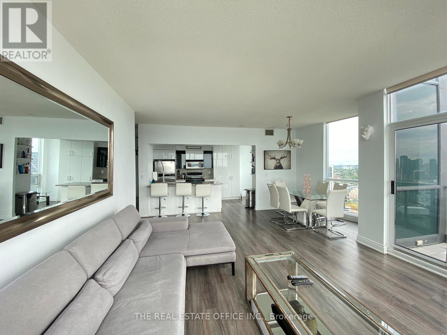6887 Fairlawn Crescent
Niagara Falls, Ontario
Welcome to 6887 Fairlawn Crescent, a well-maintained all-brick bungalow located in a quiet and desirable Niagara Falls neighbourhood. This versatile home offers 3+1 bedrooms, 2 full bathrooms, and a functional IN-LAW SUITE ideal for extended family or guests. The main floor features bright and inviting living spaces, updated front windows, a cozy gas stove in the living room, and a refreshed 2024 kitchen complete with refaced cabinetry, soft-close hardware, pot lights, and stainless steel appliances. The former attached garage has been thoughtfully converted into a spacious family room, with garden doors leading to the fully fenced backyard. The lower level includes a bedroom, bathroom, living area, and full kitchen, with both a separate exterior entrance and convenient interior access, making it ideal for privacy and multi-generational living. Additional updates include a roof replaced in June 2025 with updated sheathing and 50-year shingles, updated electrical breakers (2016), an upgraded Lennox furnace, owned hot water tank, central air, sump pump and back flow valve, extra attic insulation, interlock patios in both the front and back, and a walk-through storage shed. Offering flexibility, comfort, and exceptional value, this home is close to schools, shopping, parks, and all major amenities. (id:35492)
Century 21 Heritage House Ltd
64 Florence Street
Hamilton, Ontario
Welcome to this beautifully updated 2-bedroom home in Hamilton's sought-after Strathcona neighbourhood-steps from Victoria Park, offering an outdoor swimming pool and a brand new splash pad, new tennis courts for 2026, an ice rink, community garden, and more.. Within the Westdale Secondary Catchment and just across the park from Strathcona Elementary school, this home is within a short walk to intercity transit and the 403 for ease of commuters. Enjoy nearby downtown amenities, including the vibrant shops and cafés along Locke Street. Inside, upgraded hardwood flooring and fresh paint flow throughout, complemented by a bright, modern kitchen. The living room features elegant glass French doors and a cast-iron natural gas fireplace, while the spacious dining room is ideal for hosting. Peace of mind comes with major updates: a 2024 furnace and hot water heater, an upgraded concrete-block foundation, and a completely rebuilt mudroom with a versatile 6' sliding door that opens in either direction for seamless indoor-outdoor connection. Outside, find your private green getaway from the city, in your spacious garden with a comfortable patio. A move-in-ready home filled with character, comfort, and thoughtful updates-perfectly positioned in one of Hamilton's most convenient and desirable urban pockets. (id:35492)
RE/MAX Escarpment Realty Inc.
277 Evelyn Avenue
Toronto, Ontario
Oh, sweet Evelyn. The street everyone wants to be on, the home everyone dreams to be in. With the most beautiful curb appeal, this three storey stunner will knock your socks off. Step inside and you're instantly greeted with so much warmth. A large living room overlooking the covered front porch flows into the dining room perfect for small family dinners and large gatherings alike, while the kitchen with breakfast bar and stainless steel appliances makes entertaining a dream. Each floor exudes charm and functionality, with custom storage in every nook- under stair pull out storage on the main floor for anything and everything, double door pantry in the kitchen with excess shelving, crawl space storage on the lower level, and lovely closet built-ins in the primary, second and third bedrooms. Upstairs, you'll find four spacious bedrooms, including a primary suite with wall-to-wall custom storage, a walk-in closet and an ensuite. A flexible second bedroom or office makes working from home a breeze and there's no need to lug the laundry to the basement with laundry right at your fingertips. The third floor is the cherry on top with two spacious bedrooms for your little ones or bigger ones and a shared full bathroom, allowing for a separate (and fun!) private escape. Downstairs, the coziest of rec rooms with gas fireplace, built-ins, oversized guest bedroom and yet another full bathroom is the perfect spot for movie nights and cozying up on the couch. Why stop inside? The 170' deep, professional designed, low maintenance backyard will have you wanting to spend as much time outside as possible. Parking is easy with a wide mutual drive and detached garage perfect for actual two car parking. The perfect family home in the perfect location- it doesn't get any better than this! (id:35492)
Sage Real Estate Limited
314 Russell Street
Midland, Ontario
This Two Unit Home located steps from Midlands charming Main Street. Offers A Great Opportunity To Either Live In One Unit, & Subsidize Your Cost Of Living With Rental Income From The Second Unit, Or Rent Both As An Investment Property. Front Unit Features 2-Bedrooms, 1-Bath And Back Unit Features 1-Bedroom, 1-Bath. Both Units Have Beautiful Wide Plank Pine Floors Throughout With Updated Kitchens & Bathrooms. Both units have separate Laundry. Full Height Basement Which Could Be Finished To Offer Extra Living Space. This property has potential severance into two separate addresses that owner has looked into for future development. Additional Features: Large In Town Lot On Quiet Street, Detached Garage/Shop, Forced Air Gas Heat, High-Speed Internet. (id:35492)
Homelife/vision Realty Inc.
156 Duncan Road
Richmond Hill, Ontario
Modern Luxury Masterpiece on an Extraordinary 83' x 325' Estate Lot in Richmond Hill's Most Prestigious EnclaveExperience unparalleled elegance in this stunning 4,000 sq.ft. residence, meticulously and professionally remodelled to showcase sophisticated modern design. The main level boasts 11-ft ceilings, a custom contemporary kitchen with premium stainless steel appliances, and an impressive family room with sweeping views of the magnificent, treed estate-style backyard. A sun-filled breakfast area with walkout to a beautiful deck creates the perfect setting for everyday living and refined entertaining.Offering 4 spacious bedrooms plus 2 additional bedrooms in the fully finished basement with separate entrance, this home provides exceptional versatility-ideal for extended family, in-laws, or premium income potential.Situated on one of Richmond Hill's most coveted and prestigious streets, this rare property offers unmatched land value and exciting future development potential.A must-see home that truly impresses from every angle-this is the best investment in Richmond Hill. (id:35492)
Right At Home Realty
6 Lloyd George Avenue
Toronto, Ontario
Christmas comes early with this perfect home upgrade! Unwrap your condo-free lifestyle and enjoy your very own two-bedroom corner house with a fully fenced backyard for your dog and blooming pollinator garden. There's room for your green thumb out front, a double driveway, and a detached garage, no towering condos here, just trees, sky and sunshine. Both bedrooms fit queen beds with ease, and the bathrooms sparkle after full renovations in 2025. Enjoy a functional kitchen with full size appliances, a spacious family room (that could be your third bedroom), and a separate side-door walkout to your private yard. Steps to LCBO, No Frills, Shoppers, and the beach, plus the nearby GO Train gets you to Downtown Toronto from your front door in under 24 minutes!! A rare gift, wrapped and ready. Open it before someone else does! > French Schools: ÉÉ Micheline-Saint-Cyr (JK-6) & ÉS Toronto Ouest (ESTO) plus English/French Schools: Adam Beck (dual track), Lanor and Lakeshore Collegiate (FI) - See HoodQ report attachment. (id:35492)
Freeman Real Estate Ltd.
7 Ivy Green Crescent
Toronto, Ontario
Vintage vibes at 7 Ivy Green! This quaint 3-bedroom, 2-bath charmer is the perfect example of everything old is new again. Warm, welcoming, and full of character, it's an ideal fit for downsizers, those seeking a condo alternative, first-time buyers beginning their real estate journey, or savvy investors. Step inside to a cozy, character-filled interior with loads of potential. The finished basement features a pool table and bar area, perfect for game nights, family fun, or unwinding with friends. All of this sits on a generously sized lot, giving you room to play, garden, create, or simply enjoy the extra space. Nestled in a quiet, family oriented neighbourhood, the location truly shines. Just moments away is Morningside Park, Toronto's largest municipal park offering forested ravines, expansive hiking and biking trails, picnic areas, a splash pad, playgrounds, and even seasonal wildlife sightings. Also nearby is Botany Hill Park, a beloved local gem with a playground, off-leash dog area, tennis courts, and access to the East Highland Creek ravine. Enjoy incredible access to green space, trail networks, and nature while still being close to schools, everyday amenities, and essentials for long-term living. This home is a rare opportunity in a growing community. Act fast, this charming home won't last! (id:35492)
Royal LePage Your Community Realty
64 Florence Street
Hamilton, Ontario
Welcome to this beautifully updated 2-bedroom home in Hamilton’s sought-after Strathcona neighbourhood—steps from Victoria Park, offering an outdoor swimming pool and a brand new splash pad, new tennis courts for 2026, an ice rink, community garden, and more.. Within the Westdale Secondary Catchment and just across the park from Strathcona Elementary school, this home is within a short walk to intercity transit and the 403 for ease of commuters. Enjoy nearby downtown amenities, including the vibrant shops and cafés along Locke Street. Inside, upgraded hardwood flooring and fresh paint flow throughout, complemented by a bright, modern kitchen. The living room features elegant glass French doors and a cast-iron natural gas fireplace, while the spacious dining room is ideal for hosting. Peace of mind comes with major updates: a 2024 furnace and hot water heater, an upgraded concrete-block foundation, and a completely rebuilt mudroom with a versatile 6’ sliding door that opens in either direction for seamless indoor-outdoor connection. Outside, find your private green getaway from the city, in your spacious garden with a comfortable patio. A move-in-ready home filled with character, comfort, and thoughtful updates—perfectly positioned in one of Hamilton’s most convenient and desirable urban pockets. (id:35492)
RE/MAX Escarpment Realty Inc.
376 Lakeshore Dr
Shuniah, Ontario
South-Facing Semi-Rural Retreat with Lake Superior Views & Private Trout Creek. Wake up to breathtaking views of Lake Superior and the soothing sounds of your own private creek. Situated on a 3.39 acre semi-rural lot, this south-facing gem offers the peace of country living just minutes from city amenities. Perfect for outdoor enthusiasts and those seeking tranquility, the property features a creek running right through the land which is seasonally home to speckled trout! The well-maintained and nicely updated 2 bedroom, 1 bathroom home with a new drilled well/filtration system (2025) is designed with a crawl space foundation and bright, sun filled living areas courtesy of its southern exposure. Work from home in comfort year-round in the fully heated office space located inside the attached garage - a rare bonus for remote workers or hobbyists. (id:35492)
Royal LePage Lannon Realty
4446 Wildmint Square
Ottawa, Ontario
This impeccably updated, move-in-ready townhome blends contemporary design with upscale finishing. Featuring 3 bedrooms (2 + 1), a generous loft, and 2.5 bathrooms, the main floor delivers an elegant open-concept living and dining space alongside a fully renovated kitchen with shaker cabinetry, quartz countertops, and stainless steel appliances. A striking glass-encased staircase ascends to two spacious upper-level bedrooms and a large loft - ideal for a secondary lounge or study. The fully finished lower level an additional finished flex room that presents excellent potential as a third bedroom, home office, or guest space. The additional room is generously sized and features a window and closet, providing functionality for a variety of uses, complete with a full 3-piece bathroom, and presents excellent potential for rental income or in-law accommodation. Outside, enjoy a fully fenced backyard with no rear neighbors, offering rare privacy in a vibrant, family-friendly community. This home is close to an array of amenities including a bountiful number of parks and schools. Shopping and daily conveniences are also nearby (LRT station, groceries, services, transit), making this property a rare find that combines comfort, convenience, and long-term versatility. (id:35492)
Coldwell Banker First Ottawa Realty
1500 Du Golf Road
Clarence-Rockland, Ontario
Discover this spacious open-concept bungalow offering over 1,860 sq ft on the main level, featuring 4 bedrooms and two 3-piece bathrooms. The main floor has been freshly painted (2025) and features pot lighting throughout, a large living and dining area, and a convenient main-floor laundry room. The generous primary bedroom includes a walk-in closet and a 3-piece ensuite. Recent 2025 upgrades include: new heat pump, new hot water tank, new water treatment system, new kitchen and laundry appliances (refrigerator, stove, dishwasher, washer and dryer), and a new garage door with track and motor. The property also features an additional stone driveway suitable for a trailer or RV. Enjoy abundant natural light, a comfortable 3-season sunroom, and two wood-burning fireplaces-one on the main level and another in the lower-level family room. A well-designed home offering ample space and practical updates throughout. (id:35492)
Comfree
104 Streamside Crescent
Ottawa, Ontario
FANTASTIC value for this great home, situated in the desirable South March community, steps from Kanata North's bustling hi-tech hub!!! This JUST-under-2000 sq. ft. two-storey home blends style, comfort, and thoughtful design. The main floor features 9 ft. ceilings and hardwood throughout, with hardwood continuing across the entire second floor and carpeting only on the stairs. The bright eat-in kitchen offers generous cabinetry with convenient pull-out drawers and opens to a deck overlooking the fully fenced, low-maintenance backyard. The homeowners have reimagined the traditional living and dining spaces, creating a warm and inviting entertainment area-lounge in the new living room before sitting down to dinner in the adjacent dining space, a layout that enhances both flow and function. The family room adds additional charm with its vaulted ceiling and slate-accented gas fireplace. Upstairs, the massive primary suite offers a spacious walk-in closet and an upgraded bathroom for a true retreat. The second bedroom enjoys access to a private patio, while the third features its own striking vaulted ceiling. With a double-car garage and inside entry, this home delivers comfort, convenience, and character in one of Kanata's most sought-after neighbourhoods. (id:35492)
Coldwell Banker First Ottawa Realty
910 Borland Drive
Ottawa, Ontario
Welcome to 910 Borland Drive, a beautifully updated 3-bedroom semi-detached freehold home in the heart of Orleans. Set on a premium, private backyard and featuring an extra-long driveway, this home stands out for both functionality and curb appeal. Step inside to a bright, well-designed layout with hardwood flooring (2021), an updated kitchen (2021) with modern appliances, and spacious living and dining areas perfect for family life and entertaining. The home has been thoughtfully upgraded, giving you peace of mind for years to come. Upstairs, you'll find three generous bedrooms with updated flooring (2021) and a stylish main bathroom remodelled in 2021. The fully finished basement adds valuable extra living space - ideal for a family room, home gym, or office setup. Outside, the premium backyard provides a rare sense of privacy and space, complete with a new deck and gazebo (2025), new fencing (2021), and natural gas BBQ hookups for easy outdoor cooking. This is a yard you'll love spending time in. With a long list of major upgrades - roof (2016), furnace (2015), A/C (2019), hot water tank (2015, owned), Verdun windows & doors (2021), attic insulation upgrade (2025) - the home has been meticulously maintained. Additional perks include front interlock steps (2023), alarm system, camera system & video doorbell, and all new appliances (2021). Move-in ready, modernized throughout, and located in a family-friendly neighbourhood close to parks, schools, shopping, and transit - this is the one you've been waiting for. (id:35492)
RE/MAX Affiliates Realty Ltd.
310 Murray Street
Pembroke, Ontario
Welcome to 310 Murray St, a true side-by-side duplex, offering space, character, and exceptional functionality. Each unit features its own private entrance, separate utilities, and plenty of living space, making this a perfect fit for investors, multi-generational living, or owner-occupants. Unit A, offers three bedrooms, 1.5 baths, a full dining and living room, and an outdoor courtyard with garage access. Unit B, 2 bath, 2-bedroom with a spacious primary suite, with an ensuite bath, den, and a rooftop deck! Each unit has access to the massive oversized three-bay garage which could be used as additional income opportunity!. This duplex is located steps away from local restaurants, bakeries, and Algonquin College. (id:35492)
Exit Ottawa Valley Realty
2107 Hambly Lane
Frontenac, Ontario
Welcome to Hambly Lake, a private, peaceful community where quiet mornings, sparkling water, and the call of loons set the rhythm of life. Perfectly positioned within a calm and nature-rich setting, the property enjoys exclusive access to the serene waters of Hambly Lake - ideal for paddling, boating, fishing, or relaxing at the shoreline. Whether you envision a year-round home or a cozy weekend getaway, this location offers the ideal balance of tranquility and convenience. Everyday amenities are within easy reach, minutes away from Hartington, Verona, and Sydenham for groceries, shops, and services, and a comfortable commute to Kingston for work, dining, and urban conveniences. What makes this offering even more exceptional is the opportunity to purchase the three-bedroom home next door which sits on a double-wide lot with almost 400 feet of waterfront, expanding the potential for guests, extended family, or investment. Together, these lakefront properties can grow into a multi-generational compound, a private lakeside retreat, or a pair of peaceful escapes. Here, privacy, natural beauty, and possibility come together. Discover what it truly means to dream on Hambly Lake. (id:35492)
Exp Realty
2103 Hambly Lane
Frontenac, Ontario
Welcome to Hambly Lake, a private, peaceful community where quiet mornings, sparkling water, and the call of loons set the rhythm of life. This unique property offers a rare opportunity to build your dream home or renovate the existing structure, creating a lakeside retreat perfectly tailored to your vision. Perfectly positioned within a calm and nature-rich setting, the property enjoys exclusive access to the serene waters of Hambly Lake - ideal for paddling, boating, fishing, or relaxing at the shoreline. Whether you envision a year-round home or a cozy weekend getaway, this location offers the ideal balance of tranquility and convenience. Everyday amenities are within easy reach, only minutes to Hartington, Verona, and Sydenham for groceries, shops, and services, and a comfortable commute to Kingston for work, dining, and urban conveniences. What makes this offering even more exceptional is the opportunity to purchase the cozy two-bedroom cottage/winterized home next door, expanding the potential for guests, extended family, or investment. Together, these lakefront properties can grow into a multi-generational compound, a private lakeside retreat, or a pair of peaceful escapes. Here, privacy, natural beauty, and possibility come together. Discover what it truly means to dream on Hambly Lake. (id:35492)
Exp Realty
105 King Street E
Chatham-Kent, Ontario
Absolutely stunning, modern 2-storey semi-detached home featuring 3 spacious bedrooms and 3 full baths! The open-concept main floor boasts a bright living room with fireplace, family room, and dining area, plus a stylish kitchen with stainless steel appliances and patio doors leading to a lovely deck and backyard. The second floor offers a beautiful primary bedroom with ensuite bath, two additional bedrooms, another full bath, and convenient upper-level laundry. Enjoy quality laminate and porcelain flooring throughout. This home also includes a 1-car garage and a fully finished basement with large recreation room and full bath. Ideally located close to schools, parks, highways, and many amenities. Contact the listing agent for more details! (id:35492)
Century 21 People's Choice Realty Inc.
11 Wilbur Drive
Hamilton, Ontario
Welcome to 11 Wilbur, a beautifully updated 3+1 bedroom, 2.5 bath home in one of Binbrook's most established family neighbourhoods. Enjoy a bright foyer with double-door entry, an updated white kitchen (2019) with quartz counters and subway tile backsplash, and hardwood floors on the main and upper levels (2020). The kitchen walks out to a private, fenced yard with a large concrete patio and double Toja Grid pergola (2020)-perfect for outdoor living. Upstairs offers three spacious bedrooms, including a primary suite with Roman tub and separate shower. The finished lower level adds a rec room and a 4th bedroom with its own walk-in closet. Major updates include: roof (2020), windows (2021), insulated garage door (2021), central air (2018), furnace (2024), and owned hot water tank (2025). Stamped concrete driveway and walkway with parking for four complete the exterior. Close to schools, parks, shopping, and conservation areas, with easy commuting via the Confederation GO Station-just a 15-minute ride into Hamilton. Move-in ready and perfectly located, 11 Wilbur offers comfort, updates, and convenience in a highly desirable community. (id:35492)
RE/MAX Escarpment Realty Inc.
226 Carluke Road E
Hamilton, Ontario
Ideally located, Incredible Ancaster Investment Opportunity. Rare turn key pet care facility tied to Celebrity dog trainer Sherri Davis with loyal clientele base & minutes from Hamilton Airport. A picture perfect setting situated on stunning 9.5 acre triangular corner lot on sought after Carluke Road E. The 45' x 125' detached outbuilding is currently set up for 28 indoor / outdoor kennels, pet grooming area, and room for business expansion. The 45' x 150' second outbuilding includes heated upper level set up for dog training and main level with concrete floor that is used for storage. The property also includes a beautifully updated 4 bedroom Bungalow with multiple updates throughout, great curb appeal, extensive concrete patio, & above ground pool. Conveniently located minutes to Ancaster, Mt. Hope, 403, Linc, & Red Hill. A transferable City of Hamilton kennel license is available with the sale making this an Irreplaceable package. Live, work & grow your business, brand, & Lifestyle. (id:35492)
RE/MAX Escarpment Realty Inc.
5806 - 3900 Confederation Parkway
Mississauga, Ontario
This contemporary versatile 2Bed+Flex/2bath suite is located in the award-winning luxurious residence of M City 1. Flex can be used as a 3rd bedroom. This bright living room area flows seamlessly into the expansive balcony with a lake Ontario view. The primary bedroom includes a large walk-in closet and 3 pc ensuite. Enjoy world-class amenities including state-of-the-art fitness centre, outdoor pool, party rooms, indoor/outdoor playgrounds for kids, saunas, sports bar, rooftop terrace with BBQ and dining area and much more. Located in the heart of Mississauga, steps away from Square One, dining, entertainment and public transit. Close to Sheridan College and UTM. Easy access to major highways. One parking included. Don't miss this opportunity to make this luxury suite your new home. Parking maintenances are included on the maintenance fees. (id:35492)
Baker Real Estate Incorporated
321 Sunnidale Road
Barrie, Ontario
Charming Walkout Bungalow Steps to Sunnidale Park! This centrally located, cute-and-cozy bungalow offers unexpected space and flexibility-perfect for families, multigenerational living, or savvy investors. The carpet-free main floor features three generously sized bedrooms, a beautifully updated 4-pc bath ('24), and a large eat-in kitchen with a walkout to an upper deck showcasing panoramic views. Bright, inviting, and functional. The spacious walkout lower level impresses with a large family room featuring a gas fireplace, direct access to the backyard, a 4th bedroom with walk-in closet, an updated 3-pc bath ('24), and a second kitchen with its own separate entrance-a fantastic setup for extended family or income potential. Recent upgrades include: shingles ('20), ductless A/C ('21), and all upper-level windows + sliding door replaced within the last 5 years. Located in one of Barrie's most convenient areas-walking distance to Sunnidale Park, close to public transit, minutes to HWY 400, shopping, schools, and recreation. A well-maintained, versatile home offering amazing value in a prime location. Let this be your next smart move! (id:35492)
Coldwell Banker The Real Estate Centre
1985 County Rd 50 Road
Adjala-Tosorontio, Ontario
Experience Country Living At Its Best With This Stunning 7,327 Sq Ft (Finished Space) Custom Home On 10 Acres, Featuring Heated Marble and Granite Floors, Mahogany Doors and Flooring, Floor-To-Ceiling Windows, and A Gourmet Kitchen With Stainless Steel Appliances and A Breakfast Area Overlooking The Backyard; The Home Offers Formal Living and Dining Rooms, Office, and A Spacious Family Room With A Walk-Out Patio Facing The Pond, While The Primary Bedroom Includes A Spa-Like Ensuite and Walk-Out Balcony, 2nd Bedroom With Ensuite and Own Balcony, Another 2 Good Size Bedrooms with W/I Closet, An Ideal Property For Large or Multi-Generational Families, Spacious W/O Basement With 3 Bedrooms, Rec Room & Wet Bar, 2 Full Washrooms In Basement, Geo Thermal Heating and Cooling System, 400 AMP Electrical Panel, Separate Nanny Suite Built In Back Of House, Property Sold Under Power of Sale, Sold As Is, Where Is. (id:35492)
RE/MAX Gold Realty Inc.
157 Mortimer Avenue
Toronto, Ontario
Welcome to this very spacious, three bedroom open concept semi just north of the very sought after Pape and Danforth area. With hardwood floors throughout, a large kitchen with stainless steel appliances and granite countertops this home is perfect for family dinners and entertaining dinner parties. Three large bedrooms, two full bathrooms and plenty of storage space make this home ideal for a young or growing family. The full and finished basement with three piece bathroom and separate entrance offers potential rental income or extra space for a family/recreation room. The backyard offers great out door space and the mutual drive which actually has room to fit a vehicle gives you access to your very own parking. This home has bee recently painted (October 2025), chimneys have been repaired (September 2025) and the roof has recently been re-shingled (September 2025). All of this and close to public transit, parks, restaurants, shops, grocery stores and easy access to major highways. Welcome to your next home. (id:35492)
The Weir Team
3802 - 219 Fort York Boulevard
Toronto, Ontario
Experience downtown living at its finest in this stunning 2-bedroom, 2-bath suite steps from Rogers Centre, the iconic CN Tower, and Toronto's vibrant waterfront. This bright, spacious unit offers breathtaking views of both Lake Ontario and the CN Tower, creating a true urban-luxe atmosphere day and night. Featuring a functional split-bedroom layout, modern finishes, ensuite laundry, parking and locker, this home delivers comfort and convenience in one of the city's most dynamic neighbourhoods.Enjoy unmatched access to Toronto's top attractions, including the Entertainment District, Harbour front trails, Ripley's Aquarium, and endless dining, shopping, and transit options. Walk to Union Station, the PATH, TTC, parks, community centres, and the Financial District. Perfect for end-users or investors seeking strong rental demand. (id:35492)
The Real Estate Office Inc.

