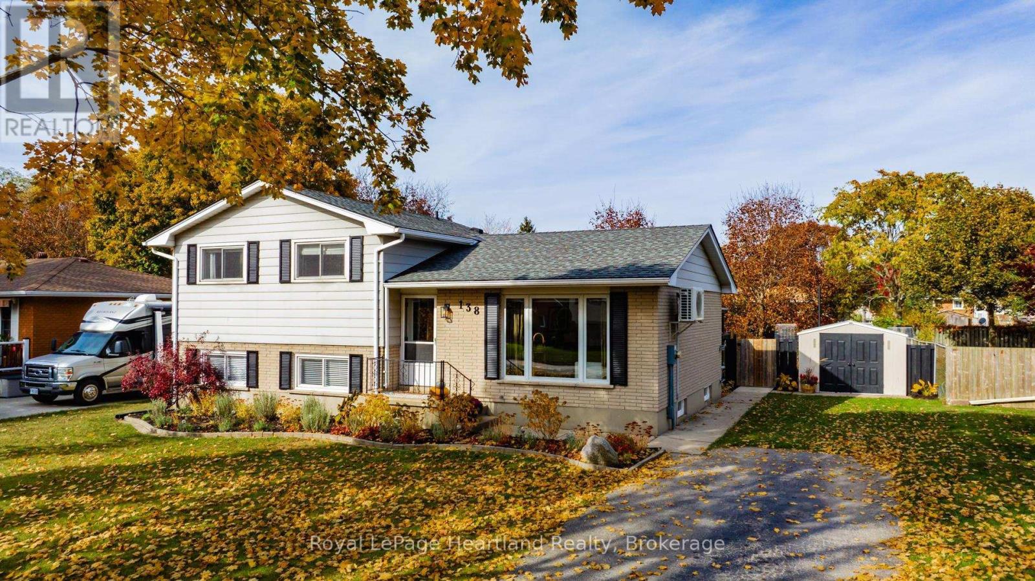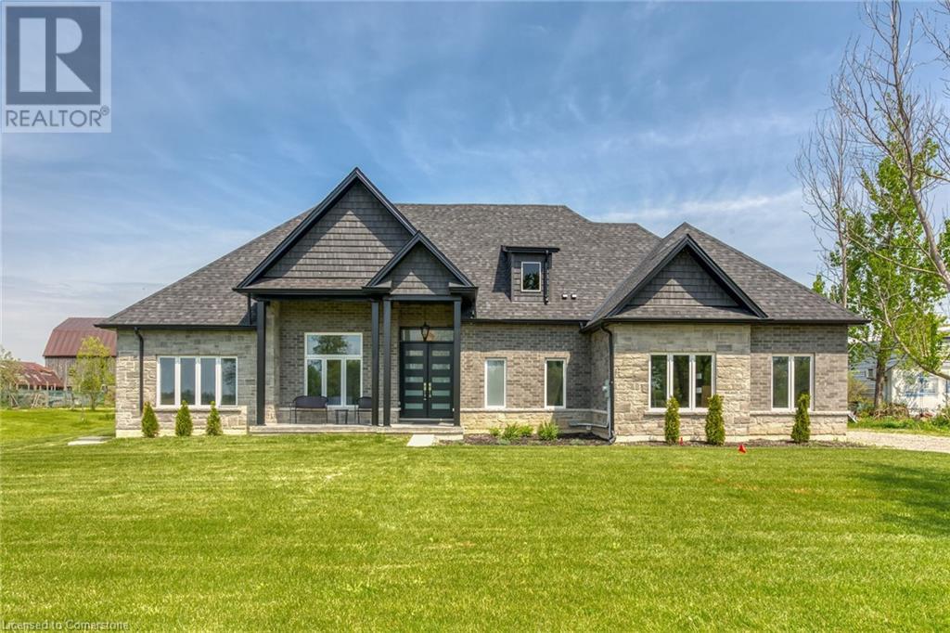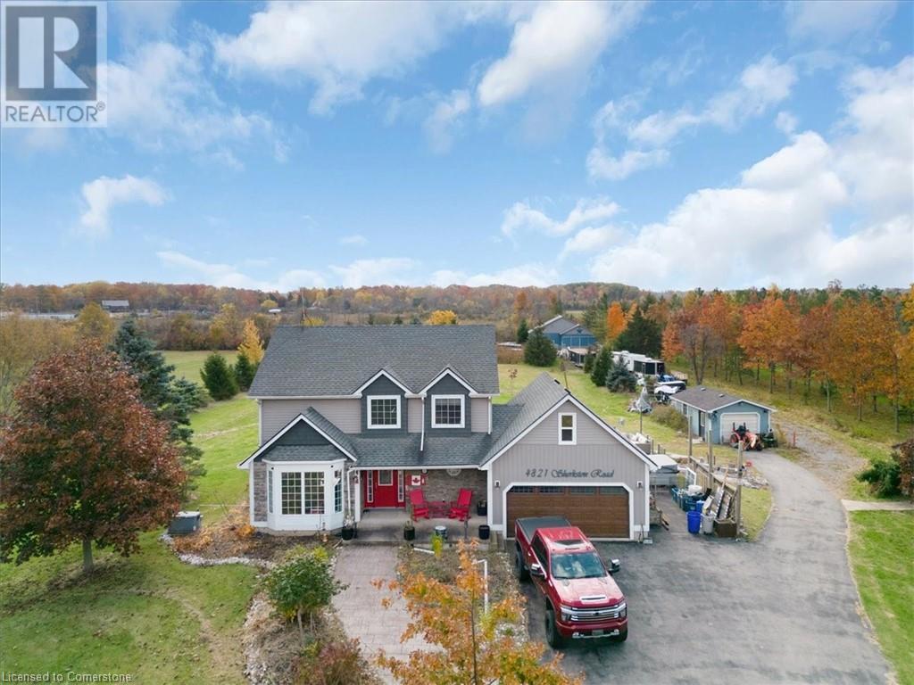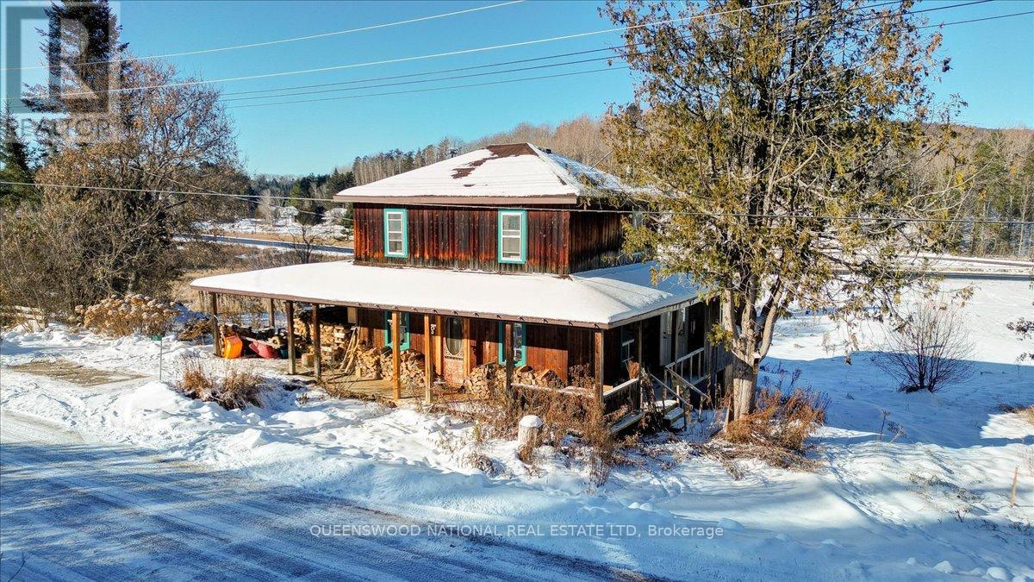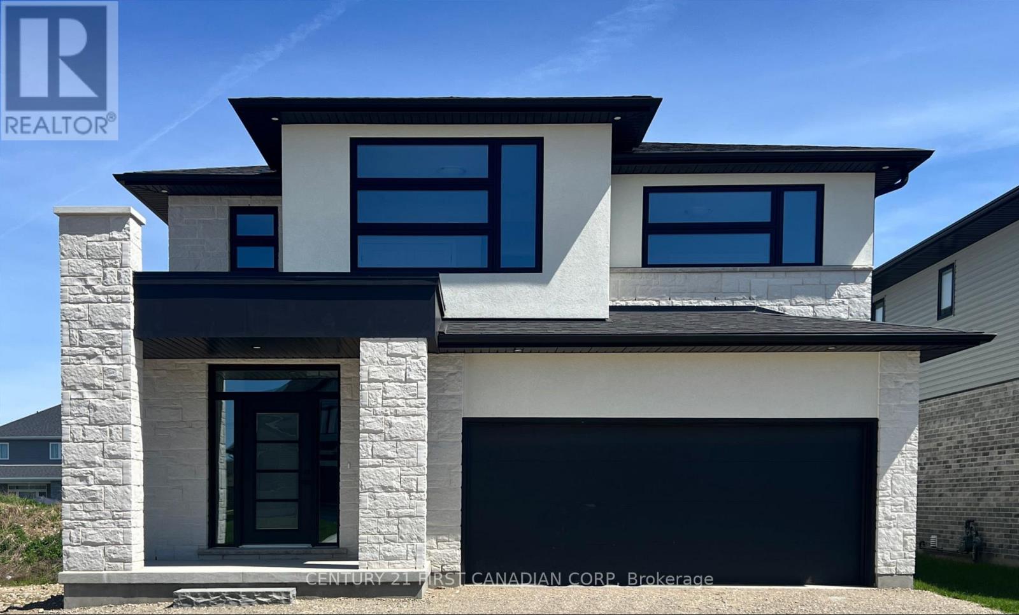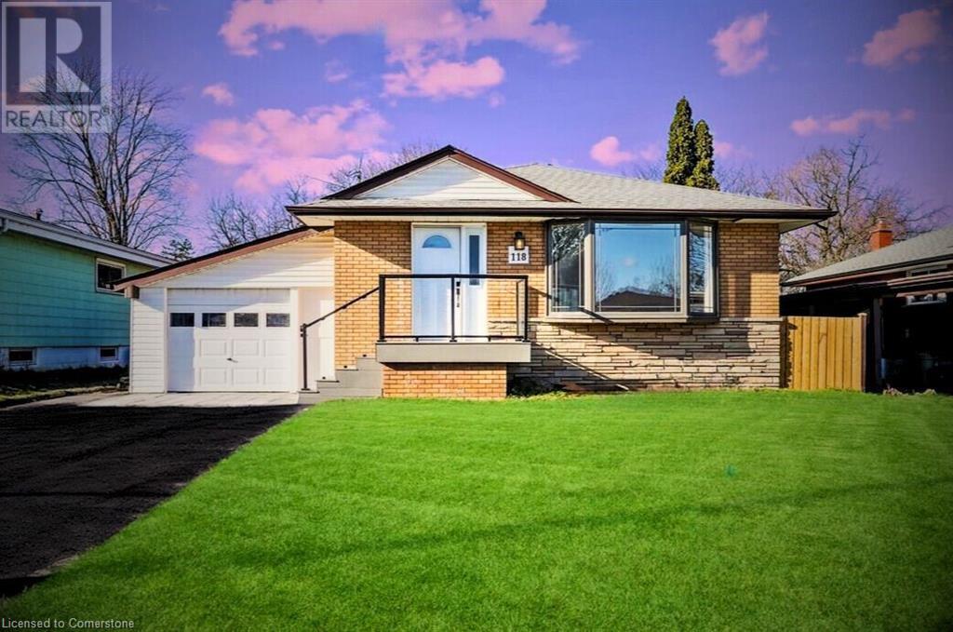77767 Norma Street
Bluewater, Ontario
Want Sensational Sunsets And Listening To The Water? Here Is Your Chance! Picture Perfect Lakefront Property On Lake Huron With 100 Feet Of Frontage. Great Opportunity To Enjoy Stunning Sunsets Everyday. Cottage Features 2 Bedrooms, 4-Piece Bathroom, Stacked Washer/Dryer,Open Concept Kitchen/Family Room With Large Windows, Butchers Block Table And Amazing Views Throughout. Huge Deck (50 X 10) Runs The Length Of The Home To Enjoy The Views With A Cup Of Coffee. Potential To Update And Make This House Your Home. Services Include Hydro, Natural Gas, And Municipal Well Water. Electric Baseboard Heaters. Just 3 Km North Of Beautiful Bayfield. **** EXTRAS **** Property and appliances being sold as is/where is with no representation or warranties (id:35492)
RE/MAX Premier Inc.
1378 Broderick Street
Innisfil, Ontario
Welcome to this beautiful one-year-old detached 4-bedroom house! This bright home offers all a family needs, including separate family, living, and eat-in areas. The spacious kitchen features with Quartz countertop, a breakfast bar, perfect for casual meals and entertaining. As you step through the double doors, you're greeted by hardwood floors throughout the main floor, adding warmth and charm. Upstairs, you'll find four very good-sized bedrooms, including a convenient laundry area. This home is close to the gorgeous Innisfil clean water beach, offering endless summer fun for the whole family. Situated in a sought-after location, it's also conveniently close to shopping, the Innisfil Recreation Complex, and other amenities, making it the perfect place to call home. (id:35492)
Spectrum Realty Services Inc.
138 Sunset Drive
Goderich, Ontario
Welcome to one of the prettiest streets in Goderich, just steps away from the stunning Rotary Cove Beach! This charming west-end side-split home is perfect for a growing family, offering 4 bedrooms, 2 bathrooms, and a wide array of modern updates throughout.From the moment you step inside, this home says ""welcome."" The contemporary design and spacious layout provide a comfortable and inviting atmosphere for all. The bright living room, featuring a large picture window, fills the space with natural light. The spacious eat-in kitchen boasts ample cabinetry, a peninsula for extra workspace, and easy flow for daily living and entertaining. Upstairs, you'll find three oversized bedrooms, each with fresh paint and new flooring, while the lower level family room, also updated with new flooring, includes a cozy gas fireplace, a modern 2-piece bathroom, a 4th bedroom, and a walk-out to the backyardideal for extended family space or entertaining. If storage is a priority, the 4th level provides an expansive utility room, laundry area, and plenty of storage shelves. The list of updates is extensive, including new flooring, fresh paint, modern lighting, baseboards, faucets, and even an outdoor playset. The fully fenced backyard, accessible from the dining area via patio doors, features a newly stained two-tiered deck, landscaped gardens, an organic raspberry patch, and a utility shedideal for both children and pets. This home offers not only move-in-ready convenience but also a prime location in a quiet neighborhood with fantastic neighbors. Dont miss the opportunity to make this your family's new home! (id:35492)
Royal LePage Heartland Realty
373 Dundas Street W
Greater Napanee, Ontario
Welcome to a piece of history with this exceptional 2-storey century home, boasting an attached 2-car garage, a circular driveway, and breathtaking curb appeal. From the moment you arrive, the immaculately manicured gardens and grand old trees will captivate you, setting the stage for the charm and character that lies within. Step inside and be greeted by soaring ceilings that create an airy and spacious feel throughout the home. The formal dining room with coffered ceilings provides an elegant space for family meals and gatherings, seamlessly leading into the well-appointed kitchen. The large family room, with its inviting patio doors, extends the living space outdoors, making it an entertainer's paradise. Imagine hosting summer soirees in your private backyard oasis, complete with an inground pool, a partially covered patio, and the ultimate hangout spot around your fully covered bar. This oversized yard is fully fenced, offering privacy and a tranquil environment to unwind after a long day. Back inside, the formal living room is a testament to old-world grandeur, featuring a wood fireplace that adds warmth and ambiance. The intricate wood detailing and unique architectural features make this room truly special. Finishing off this level is a convenient 2pc bath. Ascend the staircase to discover four comfortably-sized bedrooms, two bathrooms, plus laundry. The primary bedroom is a luxurious retreat with an enviable walk-in closet that most people can only dream of. Need more space? The partially finished basement offers not only abundant storage but also a versatile area perfect for a kid's hangout or your very own movie theatre. This spectacular home is just minutes from downtown Napanee, providing easy access to all the town's amenities and offerings. Don't miss your chance to own a piece of history and make this incredible residence your own! (id:35492)
Mccaffrey Realty Inc.
1586 Concession 6 Walpole Road
Jarvis, Ontario
Quiet, Peaceful, Secluded Country Living with amenities close by, including banks, shopping, hospital and schools, only 10 minutes away. The shores of Lake Erie are a short 10 minute drive as well. This 1800 sq. ft. bungalow is nestled between Jarvis and Cayuga on just over an acre lot and surrounded by farm land so no back neighbours. This home has 4 bedrooms, 2 bathrooms, the large primary bedroom has a 3 piece ensuite, there is plenty of room for a home office. The main living area with flooring done in 2018, has a large living room with wood burning stove, a generous eat-in kitchen leading to a deck constructed in 2023, enjoy relaxing under the pergola added in 2023. New 2000 gallon cistern installed in 2019. For the amateur mechanic, car buff or contractor, there is a 32' x 64' drywalled, insulated, heated shop with 200 amp hydro service and it's own separate driveway. Both the house driveway and shop driveway have loads of parking. This house needs work or choose to build your dream home on this lovely piece of property. (id:35492)
RE/MAX Escarpment Realty Inc.
2798 Lindholm Crescent
Mississauga, Ontario
Welcome to this immaculate bright & spacious 3 +2 bedrooms with 3.5 bathroom freehold townhouse in the sought after Central Erin Mills community. Enclosed front porch, the main floor features a modern open concept design, sun-filled combined living & dining room, a separate cozy family room, wood fireplace offers a perfect space for relaxation & gatherings, gourmet kitchen with backsplash, laminate countertop, SS appliances, pot-lights, upgraded porcelain tiles, bright breakfast area with cathedral ceiling leading to a walk-out to deck, the main & second floors feature beautiful hardwood flooring, large primary bedroom with 3 pc spa- like ensuite & walk-in closet, spacious generous sized 2nd & 3rd bedrooms, professionally 2 bedrooms finished basement with recreation room, den/office, storage room, pot-lights & full washroom. Upgrade details: SS smooth top stove (2024), Sod in the backyard (2024), clothes washer (2023), garage door & side door of garage (2023). SS French door fridge (2022), SS dishwasher (2022), pot-lights (2022), entire house painted (2022), paved driveway (2022), furnace motor (2018), kitchen cabinets (2017), kitchen upgraded tiles (2017), foyer upgraded tiles (2017), 2 bedroom basement finished (2017), stairs broadloom (2017), all bathrooms (2014), front entrance extended pathway (2014), roof shingles, gutter & downspout (2013), patio door & 2nd floor windows (2013). Close to community centre, library, parks, John Fraser, Gonzaga & Credit Valley School District, top rated schools, Erin Mills Town Centre, Credit Valley Hospital, public transit, place of worship, restaurants, major highways for easy commute & all amenities. No survey available. The seller / LA do not warrant the retrofit status of the basement. Show with confidence. **** EXTRAS **** SS french door fridge, SS smooth stove, SS B/I dishwasher, front load washer & clothes dryer, curtains/blinds, pot-lights, thermostat, Gdo (1), furnace, humidifier, AC, all ELFs. Wood fireplace(as is). Thanks for showing. (id:35492)
Ipro Realty Ltd.
369 Travail Avenue
Oshawa, Ontario
Welcome to 369 Travail Ave, a charming 2-storey detached home situated in Oshawa's sought-after Kedron community. This home offers over 2,100 sq. ft. of living space and is set on a spacious 50 ft x 140 ft lot, making it perfect for families seeking comfort, space, and a great location. The main level features 9-foot ceilings, a welcoming foyer, a bright living room with a cozy gas fireplace, and a separate dining area, ideal for hosting gatherings. The eat-in kitchen is equipped with stainless steel appliances, ample cabinetry, and a breakfast area with a walkout patio onto the deck, perfect for enjoying outdoor meals or entertaining. A convenient laundry room with garage access and a powder room complete the main floor. Upstairs, you'll find a luxurious primary bedroom with a walk-in closet and a 4-piece ensuite bath, along with three additional spacious bedrooms that all boast plenty of natural light and storage space. Two of the bedrooms share a 4-piece bath. The finished basement includes a rec room, an additional bedroom with a 3-piece ensuite, and a large utility area. The property also features a double-car garage and a triple-private driveway. Located steps away from Kedron Dells Golf Club and close to top-rated schools, Ontario Tech University, and Durham College, this home is surrounded by convenience and leisure. The vibrant neighborhood offers easy access to parks, trails, and major highways, making it an excellent choice for commuters and families alike. This property is being sold under power of sale in ""as-is"" condition, offering incredible potential for the right buyer. Don't miss your chance to own this gem in one of Oshawa's most desirable communities. **** EXTRAS **** As per Schedule B (id:35492)
Get Sold Realty Inc.
Keller Williams Realty Centres
252 Church Street
Toronto, Ontario
Welcome to this stunning corner unit condo featuring 2-bedrooms and 2-bathrooms. Boasting abundant natural light, this unit features floor-to-ceiling windows and an open-concept layout designed for modern living. Step into luxury with beautiful renovations featuring top-of-the-line, brand-new finishes that combine style and functionality. Perfectly crafted for modern living, this unit offers an inviting atmosphere with attention to every detail. Elevate your lifestyle in this elegant condo, offering a seamless blend of luxury living and world-class amenities. Designed for comfort and convenience, this building provides access to an array of exclusive features that cater to your every need, including co-work space, indoor and outdoor dining/entertainment areas, a fitness facility, an outdoor pet area, concierge and more. It is conveniently located near public transit, shopping centers, top-rated schools, and a variety of dining and entertainment options. With easy access to downtown Toronto and major highways, this condo is ideal for urban professionals and families alike. **** EXTRAS **** Bank appraised at the original purchase price. Selling well below original purchase price. Contact the Listing Agent for details. (id:35492)
RE/MAX Professionals Inc.
49 Christopher Drive
Hamilton, Ontario
Welcome to 49 Christopher Drive. This solid and well-built plaster construction 4 and a half level backsplit is over 2300 sqft on 3 levels (above grade) and is situated on a 90ft x 168ft irregular lot on the South Central mountain. Just off Upper James Street and Rymal Road and minutes from the Lincoln Alexander Parkway. Close to shopping and many amenities. The main floor of the home features a large living room and separate dining room, a generous sized eat-in kitchen with ample counter space. The upper level has 3 good sized bedrooms with hardwood floors and a 6 piece bathroom. The 3rd level has a huge family room with fireplace and sliding door to the backyard, also a 3 piece bathroom, the 4th bedroom and an entrance from the double car garage. The lower level has a rough in kitchen, laundry area and another large open room. Possible in-law suite, multi-generational family or more! Act now! (id:35492)
Royal LePage State Realty
37 Bayview Road
Moonbeam, Ontario
Welcome to your dream home on the stunning shores of Remi Lake. This extraordinary 0.84-acre property offers a split-level home with an attached garage and a detached garage, all with picturesque lake views. Every inch of the waterfront area is meticulously landscaped to take your breath away, featuring a dock, fire pit, gazebo, trees, steps leading to the beach, a hot tub, and a two-tier composite deck that promises delightful summer days along the water's edge. As you step inside, you'll be greeted by a grand double-high ceiling foyer, inviting you to embrace the true beauty of this home. Ascend to the second level, where the prestigious primary bedroom will make you fall in love with this property. Enjoy your morning coffee on the balcony, taking in the lake's serene beauty. The primary bedroom also boasts a supreme walk-in closet that will be the talk of all your friends and a luxurious ensuite bathroom with a relaxing jetted tub. The open-concept kitchen, dining area, and living room are designed to maximize the stunning lake views, with natural sunlight streaming in and caressing the interior. Preparing meals will be a delight on the granite countertops, using all the included appliances. Quality hardwood floors flow through the dining area, living room, laundry hook-up closet, and second bedroom. The main bathroom features a double shower for added luxury. The basement offers a multi-functional rec room, perfect for a theater room and office area, along with a spacious third bedroom (the seller will install a window), a utility room, and a storage room. The attached garage is fully finished with in-floor boiler heat, ideal for parking your car during winter. The insulated garage perfect for completing projects year-round. Behind the garage, you'll find a tarp dome for storing all your toys. Facing south to the lake and surrounded by trees, it provides a setting that shields you from the north wind. Make Your Ultimate Move to a Lakeside Paradise. (id:35492)
RE/MAX Crown Realty (1989) Inc
389 Concession 4 Road
Fisherville, Ontario
Exquisitely presented, Masterfully designed 4 bedroom Fisherville Estate home on landscaped 110’ x 210’ lot. Rarely do properties with the high end finishes such as this come available for sale in the area! Incredible curb appeal with all brick & complimenting stone exterior, attached 3 car garage, covered back porch with concrete patio, & calming country views. The open concept, beautifully finished interior is highlighted by gourmet eat in kitchen featuring custom cabinetry, quartz countertops, S/S appliances with side x side fridge / freezer, & premium modern tile, gorgeous hardwood flooring throughout, formal dining area overlooking stunning rear yard, large living room with custom coffered ceilings & fireplace set in stone surround, 4 spacious MF bedrooms featuring primary suite with walk in closet & chic ensuite with walk in tile shower & glass enclosure, desired MF laundry, & welcoming foyer. The lower level includes roughed in rec room, additional bedroom area, studio/den, & ample storage. Must view to appreciate the attention to detail, pride of ownership, & quality finishes that this Irreplaceable home has to offer! Conveniently located minutes to Lake Erie, Cayuga, Hagersville, & easy access to Hamilton, 403, QEW, & GTA. Call today to Experience & Enjoy all that quiet & relaxing Fisherville Living has to Offer! (id:35492)
RE/MAX Escarpment Realty Inc.
190 Torrey Pines Road
Vaughan, Ontario
Great Opportunity To Live In This Gorgeous Home In Desirable High Demand Kleinburg Hills! This Immaculate (4 )Bdrm +3/5Bath Has Everything You Would Need. Fantastic Open-Concept Layout With Lots Of Natural Light, Interlocked D/Way SIDE YARD AND BACKYARD,10 Ft Ceiling Mn Fl , 9 Ft Second Floor, Walk Up Entrance, Hardwood Floors, Smooth Ceilings, Gourmet Kitchen With Granite C/T And Custom B/Splash, Pot Lights ,Large W/I Closet, Standing Tub ,Glass Shower, Gas Fireplace, Custom Light Fixt Th/O **** EXTRAS **** Subzero Panelled Fridge, Wolf Gas Range, B/I Thermador Oven & Microwave, S/S Dishwasher, Washer,Dryer, All Elfs ,Custom Crown Moulding ,Window Coverings. Finished Basement Apartment Great Rental Income! Beautitful Exterior Corner Unit (id:35492)
RE/MAX Experts
118 Deschene Avenue
Hamilton, Ontario
Rare opportunity to own a FULLY RENOVATED LEGAL DUPLEX on the HAMILTON MOUNTAIN! This stunning property features 6 BEDROOMS and 4 FULL BATHROOMS in total, with TWO SPACIOUS UNITS offering 3 BEDROOMS and 2 BATHROOMS EACH. With RENTAL INCOME POTENTIAL OF $5,000 PER MONTH and VACANT POSSESSION, this property is perfect for INVESTORS or MULTIGENERATIONAL LIVING.Sitting on a MASSIVE 47 x 133 FT LOT, this home has been COMPLETELY TRANSFORMED IN 2024 with over $150,000 IN UPGRADES. EVERYTHING IS BRAND NEW, including KITCHENS, BATHROOMS, FLOORING, PAINT, DRYWALL, DOORS, and MODERN FINISHES throughout. The home also features NEW WINDOWS, NEW PLUMBING, and an UPGRADED 200-AMP ELECTRICAL SERVICE. The exterior boasts NEW DECKS at both the FRONT AND REAR, while the WATERLINE has been UPGRADED TO A 1-INCH SERVICE.Located just 5 MINUTES FROM HIGHWAY ACCESS, this property combines CONVENIENCE with ENDLESS POTENTIAL. Whether youre looking for an INCOME-GENERATING INVESTMENT or a BEAUTIFULLY RENOVATED HOME, this property delivers it all! (id:35492)
Exp Realty
6568 Quarry Point Road
Ramara, Ontario
Absolutely Stunning Water-front Detached Home on a Premium 112 x 228 ft Lot Located on the Incredible Lake Couchiching in Ramara! 4 Beds + Boathouse with Additional 1 Bedroom Independent Unit and Featuring Brand New Kitchen! Additional Bunkie for Extra Sleeping Space with Potential to Update with a 2pc Bathroom! The Gorgeous Water-front Offers Incredible Views and Stunning Sunsets!!! This Home Bestows not only Old-World Charm and Modern Convience for a Year-Round or Recreational Residence but also an Incredible Opportunity for Rental Income! Step inside to a Beautiful Living Room with Wood-Burning Fireplace & Harwood Floors. Open Concept, Eat-in Kitchen Over-Looking Living with Wood Counters, Backsplash & Custom B/I Cabinets! Dining Filled with Natural Light & W/O to Great Deck. The Primary Room has Panoramic Views of the Lake with W/I Closet and 2pc Ensuite with Potential to Update to 3pc! Cozy Den area is Sun-filled with Large Windows and B/I Shelves. Perfect Two Level Boathouse Freshly Painted and just Steps from the Water with New Appliances and Quartz Countertops in the Kitchen, Upgraded Bathroom, New Waterproof Vinyl Flooring & Fireplace! Lower Level Features Game Room and Amazing W/O to Stunning Water. Expansive Dock on the Water for Breathtaking-views of the Lake, New Fire-pit Area, Recently Installed Extra Large Driveway Fitting 10 Cars, Kayaks, Paddleboat & Water Trampoline; This Property has it all! Fully Furnished and Turnkey!!! (id:35492)
RE/MAX Realtron Realty Inc. Brokerage
4821 Sherkston Road
Sherkston, Ontario
Welcome to your new home; nestled close to the beautiful sandy beach of Sherkston Shores & includes year-round free pass to the resort. Perfect for those looking for an in-law suite or who love the outdoors with Friendship Trail directly accessible from the property. This property is just over 2 acres & offers a high-quality life-style, coming equipped with a large workshop that has 2 bay-doors, a chicken coop, two other Detached Shed & garages (all with separate hydro) plus a small garden shed & huge Outdoor Doghouse as well as vegetable gardens & Strawberry patches PLUS a Pond on the property that features lots of exciting wildlife sightings! The home itself is nothing short of extraordinary; Attached double car garage, Hardwood flooring, finished basement, Upgraded electrical, an incredible chef's dream kitchen with all pro-series brand new appliances as well as everything high-efficiency in this home! The Sunroom is winterized & 4 season with separate heating controls. Walking outside you'll be comfortable walking to your 2 year old hot-tub on the True North Composite Deck and glass railings newly installed ! Enjoy campfires on your armor stone designated area and built in firepit. PLUS an incredibly spacious yard in both the front AND rear as well as more than 20 parking spaces along the driveway that runs from one end of the property to the other! New Features included (but not limited to;contact LA for full list) include: Roof replaced, Ultra High Efficiency, Complete kitchen reno w/Quartz Counters, New Pot lights, 14 kw Generator, Well, Jacuzzi Tub, New concrete, Newly renovated Bathrooms, Central Alarm & Central Vac, 170 Evergreens planted & beyond so much more; for complete pdf of upgrades please contact listing agent for it to be emailed! (id:35492)
Revel Realty Inc.
566 Dewan Street
Strathroy-Caradoc, Ontario
This charming 3+1 bedroom, 2 bathroom home is nestled in a quiet neighbourhood on a treed 67x 347 lot. Upon entering this lovely maintained home you enter into the open living room, which connects to the kitchen and dining area with patio doors that lead to a deck overlooking the private backyard. The home features three spacious bedrooms and a 5 piece bathroom on the main floor. The finished lower level has a huge family room, plus a fourth bedroom with an additional full bathroom. Lots of extra storage plus a separate laundry room. This home is ideal for a hobbyist that would love the 24'x30' insulated heated shop with its own furnace and separate hydro panel (Shop was built in 2017). The house has an attached single garage garage with a rear garage door, allowing you to drive to the back detached workshop. . Lots of updates in the last few years. Walking distance to the Real Canadian Superstore. Call for your private viewing today. (id:35492)
Sutton Wolf Realty Brokerage
60 Dorland Drive
Greater Napanee, Ontario
Welcome to single-level living at its finest in Greater Napanee! This meticulously maintained 1,295 square foot home offers three bedrooms and 1.5 bathrooms, perfectly balancing comfort with affordability. Step inside to discover a freshly painted interior complemented by modern updates throughout. The kitchen shines with painted cabinets, new hardware, and stainless steel appliances (2021). The main bathroom has been completely renovated with new fixtures and modern finishes (2021). A new forced air propane furnace and central air (2021) and WETT certified pellet stove in the living room add charm and supplemental heating options. The location is a water lover's dream, with the Hay Bay boat launch just a five-minute walk away. Enjoy easy access to local attractions including wineries, breweries, and farm stands. The Glenora Ferry to Picton (a free 10-minute ride) opens up adventures to Sandbanks and wine country. Many other updates include windows, shingles, spray foam insulation in the crawl space, Soffit, facia and eaves on back, light fixtures, some trim and more! With high-speed internet connectivity and a quiet setting, this home provides the perfect blend of modern convenience and small-town charm, all while maintaining an attractive price point for today's market. (id:35492)
Royal LePage Proalliance Realty
614 - 55 William Street E
Oshawa, Ontario
Start your new year off right! Move-in ready: clean & freshly painted in modern neutral tone throughout. South-facing, Sun-filled & Spacious (approx. 1,020 sq ft) 2 bedroom/2 washroom apartment with 2 walkouts to full-length covered balcony overlooking the courtyard/gardens of ""McLaughlin Square"". Foyer has double mirrored closet. Open Concept Living/Dining. Hardwood in all rooms. Kitchen cabinetry has good storage, including Pantry and corner shelving. Large Storage room ensuite, plus ensuite Laundry closet. Keep your car cozy this winter in your convenient, underground exclusive parking space. Great building amenities: Inground pool & more! **** EXTRAS **** Walking distance to YMCA, Shopping (Costco), Restaurants, Parks, Schools & some downtown campuses of Oshawa's College & Universities...and More! Minutes to Hwy 401 and Oshawa Centre! Close to Oshawa Lakeridge Hospital/cancer centre. (id:35492)
Right At Home Realty
30 Burchat Street
Madawaska Valley, Ontario
Dare to dream! A warm and inviting wood sided home with a wrap around porch, original trim , tin and wood ceilings, hard and softwood floors and a sunlit studio. This 2 bedroom, 1 bath home has a gorgeous studio space with lovely North light, skylights, every painters ideal. Harrowsmith vibe. Reside in the Historic Village of Wilno. Plenty of parking and HC-E1 zoning! This added bonus allows for an artists shop/gallery . 2022 propane furnace and cozy wood stove. Exceptional perennial gardens, Carport. Property includes a nice parking area on Burchat Street. Come and live your best life in one of the most beautiful areas of the World. (id:35492)
Queenswood National Real Estate Ltd
2578 Buroak Drive
London, Ontario
This beautiful modern exterior matches the interior seamlessly. Built with aesthetics in mind, the flow, function and finishes are everything you're looking for in a new home. The double car garage has lots of room to park and has easy access to the pantry that's just inside, making offloading groceries super efficient! The kitchen is designed with a large family in mind as there's lots of counter space, an island large enough for stools and an integrated breakfast nook. Also on the main floor is a dining area and living room complete with a gorgeous fireplace. On the upper level there are 4 spacious bedrooms, 2 full bathrooms and a dedicated laundry room. The primary is the largest of bedrooms with a walk in closet and ensuite complete with double vanity, glass shower and a soaker tub. Overall, this home is a favourite for good reason. Lots of large windows that flood the rooms with natural light, intentional wide hallways and staircase, dedicated spaces for eating, relaxing, working and lots of space to stay organized ensures the Belmont floor plan meets all of your needs to live in a bright, beautiful space that's also incredibly functional. Start dreaming about spending days in your new McKenzie home! (id:35492)
Century 21 First Canadian Corp
677 Golf Course Road
Douro-Dummer, Ontario
Located in a highly sought after waterfront community this 15 year old bungalow sits on a private 1 acre lot offering the perfect blend of tranquility and convenience. The home boasts 3 spacious bedrooms, 2 full baths and main floor laundry for added convenience. The open concept kitchen, dining & living area impresses with its vaulted ceilings and hardwood floors. Step out from the kitchen onto a large wrap-around deck, perfect for entertaining or simply enjoying the serene surroundings. The lower level includes a cozy family room with a wood stove and a walkout to the side yard, as well as a large playroom. Additionally, there is a spacious office/den currently used as a 4th bedroom, a 3 piece bath, utility room, and direct access to an attached single car garage. Located approximately 15 mins from Lakefield and a 1/2 hour from Ptbo. Enjoy close proximity to McCrackens Landing on Stoney Lake, where you can take advantage of docking facilities, a restaurant, a store and golf course nearby. **** EXTRAS **** Documents Available: Pre-List Inspection Report, List of Features, H&H Costs, Septic Pump Receipt, Water Potability Test Results, WETT Certificate. (id:35492)
Exit Realty Liftlock
118 Deschene Avenue
Hamilton, Ontario
Rare opportunity to own a FULLY RENOVATED LEGAL DUPLEX on the HAMILTON MOUNTAIN! This stunning property features 6 BEDROOMS and 4 FULL BATHROOMS in total, with TWO SPACIOUS UNITS offering 3 BEDROOMS and 2 BATHROOMS EACH. With RENTAL INCOME POTENTIAL OF $5,000 PER MONTH and VACANT POSSESSION, this property is perfect for INVESTORS or MULTIGENERATIONAL LIVING. Sitting on a MASSIVE 47 x 133 FT LOT, this home has been COMPLETELY TRANSFORMED IN 2024 with over $150,000 IN UPGRADES. EVERYTHING IS BRAND NEW, including KITCHENS, BATHROOMS, FLOORING, PAINT, DRYWALL, DOORS, and MODERN FINISHES throughout. The home also features NEW WINDOWS, NEW PLUMBING, and an UPGRADED 200-AMP ELECTRICAL SERVICE. The exterior boasts NEW DECKS at both the FRONT AND REAR, while the WATERLINE has been UPGRADED TO A 1-INCH SERVICE. Located just 5 MINUTES FROM HIGHWAY ACCESS, this property combines CONVENIENCE with ENDLESS POTENTIAL. Whether you’re looking for an INCOME-GENERATING INVESTMENT or a BEAUTIFULLY RENOVATED HOME, this property delivers it all! (id:35492)
Exp Realty
307 - 405 Dundas Street W
Oakville, Ontario
Check out this brand new unit at Distrikt Trailside! Covering 811 sq ft indoors and 180 sq ft outdoors, this units features 2 bedrooms, 2 full bathrooms, open concept kitchen, living room area and ensuite laundry. The primary bedroom has a walk in closet and ensuite bathroom. The open-concept luxury kitchen is designed by Trevisano, an Italian company and features quartz countertops, soft close drawers and cabinets, and quality stainless steel energy efficient appliances. The living space area connects to a generously sized terrace, perfect for entertaining. This South West facing unit, with its 9ft ceilings, abundant natural light and big windows is designed to impress. 1 parking spot and 2 lockers included. Lockers are conveniently located on the same floor as unit. AI Smart system included with the unit which allows residents to interact with home and community through a mobile app or the digital touch screen wall pad inside the unit itself. Amenities: resident's lounge, games room with a billiards table, private dining room, expansive terrace with a BBQ area, pet washing area, party room, meeting room, gym, bike storage, 24-hour concierge, and ample visitor parking. (id:35492)
Exp Realty
229 Holmes Point Road
Georgina, Ontario
This versatile property offers endless possibilitieslive in, renovate, or rebuild to suit your needs. Just a 2 minute stroll to a serene shallow beach, it provides direct access to Simcoe and a short commute to the city. Cherished by the same owner for over 40 years, this home is ready for a new family to create lasting memories. Ideal for fishing, boating, or simply enjoying a peaceful retreat close to the city, its also a fantastic opportunity for new investors! **** EXTRAS **** Boat House 13.8x33. Detached Single Car Garage 22x11.10 Insulated Door & Garage Door Opener. (id:35492)
Sutton Group-Admiral Realty Inc.



