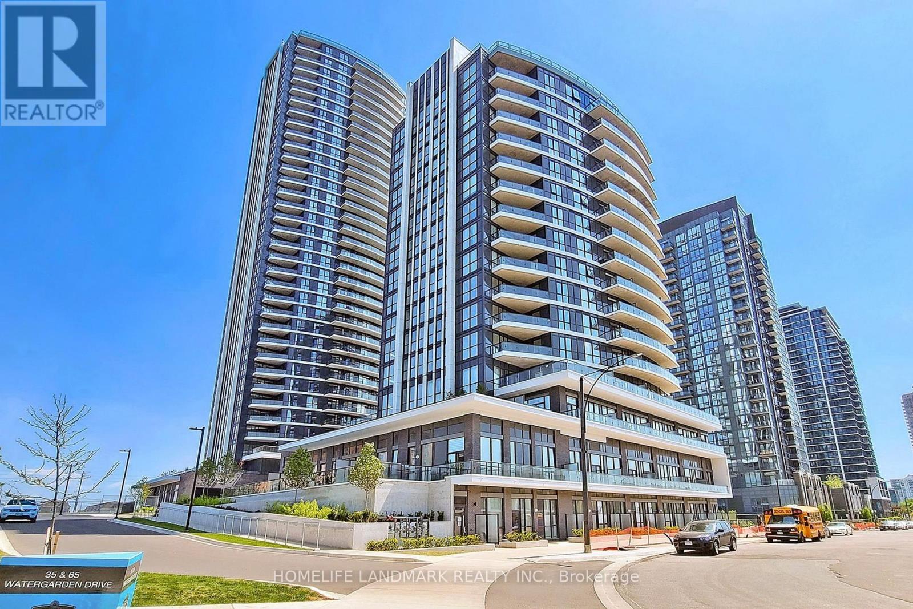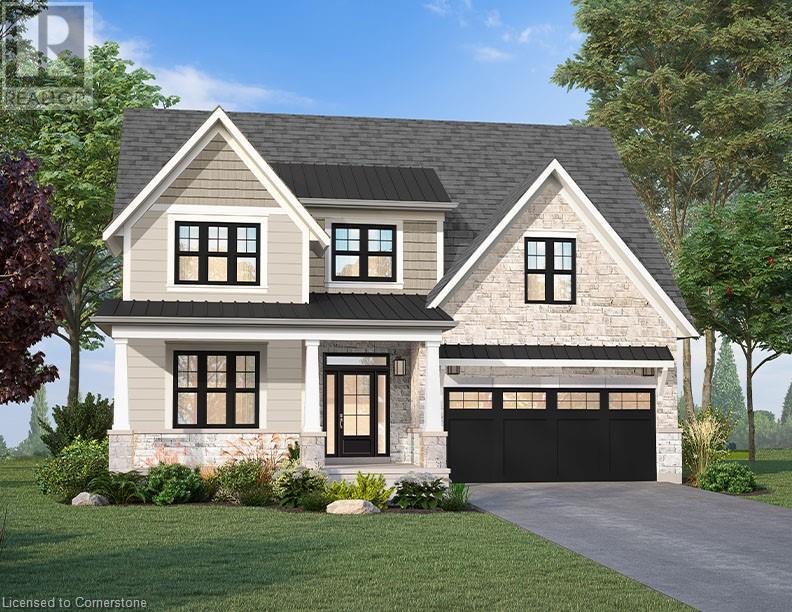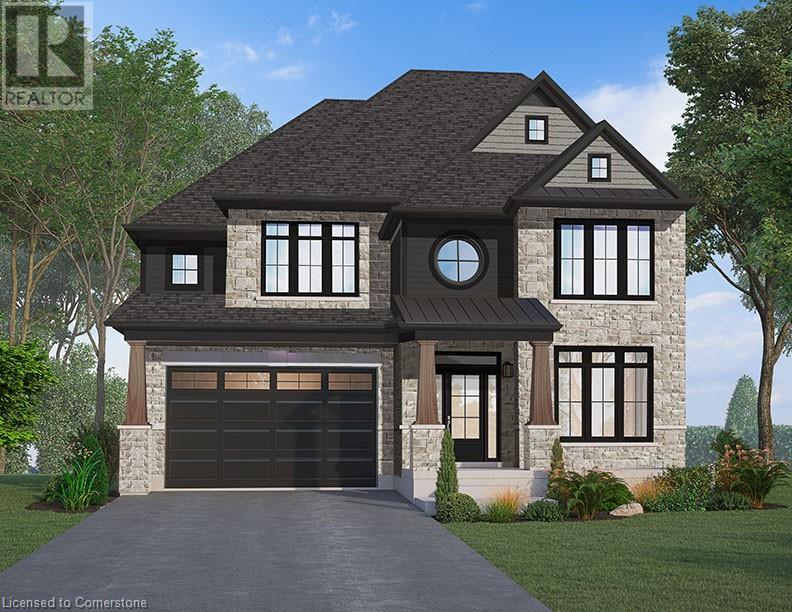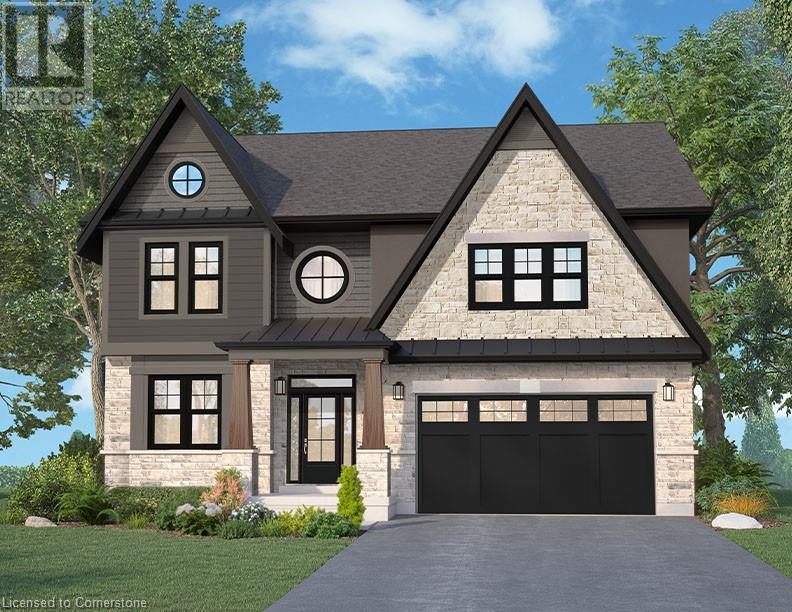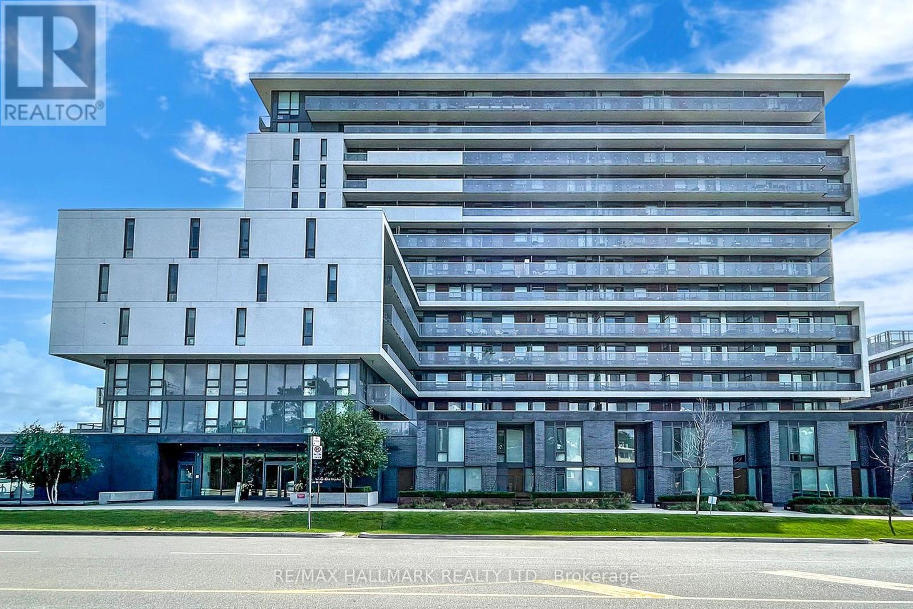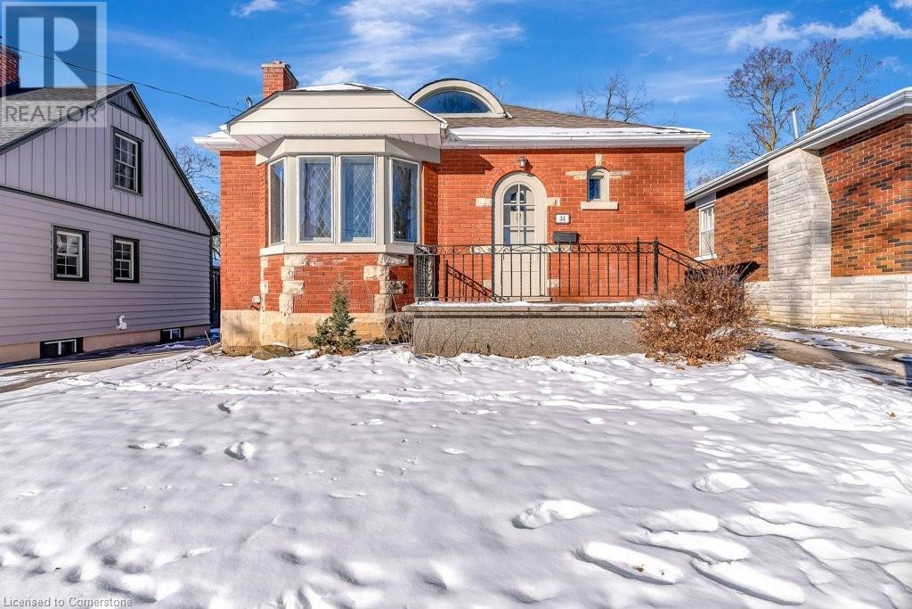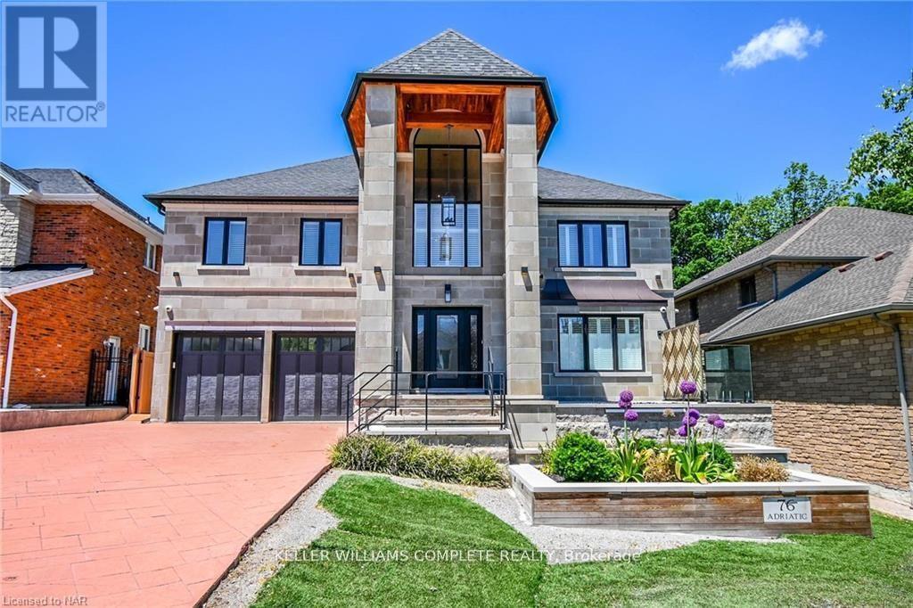On - 35 Watergarden Drive
Mississauga, Ontario
Pinnacle Community At The Heart Of Mississauga; 2+Den Condo With 1 Parking And 1 Locker; High Floor South-West Unbeatable View; Great Layout And Modern Decor, Top Of The Line Finishing; 9 Ft Ceiling; Great Amenities Includes 24 Hours Security, Pool, Fitness Centre, Party Lounge; Close To Square One, Hwy403, Go; Steps To Public Transit, Schools, Supermarket, Restaurants And Much More!!! Ready To Move In. **** EXTRAS **** S/S Fridges, Stove, B/I Dishwasher, Washer & Dryer. 24 Hour Concierge, Library, Study Room, Indoor Swimming Pool & Whirlpool, Exercise Room, Games/Billiards Room. Outdoor Terrace With BBQ area. Internet fee is included in the maintenance. (id:35492)
Homelife Landmark Realty Inc.
2666 Burnford Trail
Mississauga, Ontario
<
RE/MAX Real Estate Centre Inc.
7 Ottawa Avenue
Saugeen Shores, Ontario
This property at 7 Ottawa Ave in Southampton offers a fantastic opportunity for developers or those looking to build their dream home. Nestled in a quiet, tree-lined area away from the noise of Bruce Road 13, the location offers peace and privacy, making it a prime spot for residential development.The existing 3-bedroom, 1-bath home with 200amp service, while in need of significant renovation or potential teardown, provides a solid foundation for the right buyer. The large lot is one of the largest on Ottawa Ave, offering multiple future development possibilities. With the proper approvals, there may be potential to sever the lot, or even build semi-detached homes, capitalizing on the area's growth and increasing demand for housing.The home itself features an inviting kitchen, ready for a new design, and a primary bedroom with a walkout to the backyard deck. While the property does require work, its the size of the lot and its location that present the most value. With its prime location, ample space, parking for up to 6 cars and development potential, this property is ideal for someone looking to build new and make the most of the area's evolving real estate market. The floor plans are available in the photos for your reference. This is truly a great opportunity for the right buyer ready to bring their vision to life. This is a Freehold home, not on lease-land and ready for your customization. (id:35492)
Wilfred Mcintee & Co Limited
381 Parkvale Drive
Kitchener, Ontario
Great Opportunity and Wonderful Location!!! $$$$$ in UPGRADES !!! Exquisite LUXURY 4 Beds Detached Home With A SEPARATE ENTRANCE to A Finished Basement!!! Nestled in the Growing and Vibrant Neighborhood of Huron Park, this Incredibly Stunning Property really does have it ALL. Tastefully Upgraded & Beautifully Designed Back Yard with Full PRIVACY. Freshly Painted, New vinyl board flooring over all the house, Quartz counter tops in Kitchen and All Washrooms, New Toilets in All Washrooms, New Carpets on All Stairs, New Light Fixtures, Water Softener, Spotlights, Open Concept. Storage in Basement. Close To Prestigious Universities, Shopping, Schools, Parks, And Trails. A Must See!!! (id:35492)
Royal LePage Real Estate Services Ltd.
213 Caroline Street S
Hamilton, Ontario
Welcome to Sweet (and Suite) Caroline. A stunning century home that has been completely renovated with the highest quality of craftsmanship and care. Located in beautiful Durand and arms reach to schools, this legal duplex has both units above ground and is brilliantly designed with high-end finishes for the modern lifestyle. Set up for living in one unit and renting out the other or supporting a multi-generational home. Savvy investors will also recognize it is well suited for a short- and/or long-term rental with its central location and walkability to downtown, Locke St, farmers markets, cafes, hiking trails, and major event spaces all while maintaining the great community feel Durand provides. Main-floor unit offers 10 ceilings, gorgeous kitchen with a walkout to private yard that has gas hook-up for BBQ, living room with gas fireplace, primary bedroom that has a 4-pc ensuite in addition to the powder room for guests. Upper unit spans the 2nd & 3rd floors and is finished with the same superior quality. The 2nd floor has 9 ceilings, large eat-in kitchen leading to expansive balcony with its own gas hook-up, 4-pc bathroom, living room with gas fireplace, and a bright spacious room that could be used as a bedroom, office space, dining room, whatever you need! On the 3rd floor you will find two good-sized bedrooms separated by a loft space and 3-pc bathroom. Both units have oak wide-plank flooring throughout; solid core doors with Emtek handles and hinges; Restoration Hardware fixtures; Ciot patterned tile in entrances, kitchens, and bathrooms; top-of-the-line appliances and quartz countertops; premium faucets, toilets and tubs. Not one single detail has been overlooked. Opportunities like this rarely come up. See list of improvements attached. (id:35492)
Royal LePage Meadowtowne Realty Inc.
2320 - 9 Mabelle Avenue
Toronto, Ontario
Welcome to Bloorvista at Islington Terrace, a Prestigious Tridel-Built Condominium Nestled in the Vibrant Heart of Etobicoke! This Luxurious 1-Bedroom plus Den Suite Offers Modern Living at its Finest, Appealing to Both Savvy Investors and Discerning End-Users! 4-Year-Old Building, this Meticulously Designed Building Boasts Unbeatable Convenience with Direct Access to the Islington Subway Station -Right Under the Building! Enjoy Seamless Connectivity to Downtown Toronto and Beyond While Living Steps from Bloor Street's Bustling Shops, Dining, and Amenities! The Unit Features an Open-Concept Layout with a Spacious Den, Perfect for a Home Office or Guest Space! High-End Finishes Include Contemporary Cabinetry, Quartz Countertops, Stainless Steel Appliances, and Sleek Laminate Flooring Throughout! Floor-to-Ceiling Windows Flood the Space with Natural Light, Creating a Warm and Inviting Ambiance! Bloorvista Residents Enjoy a Suite of World-Class Amenities, Including an Indoor Pool, Fitness Centre, Rooftop Terrace, Party Room, 24-hour Concierge, and More! With Low Maintenance Fees and a Prime Location in a High-Demand Rental Area, this is a Golden Opportunity for Investors Seeking Strong ROI! For End-Users, it's a perfect Blend of Comfort, Style, and Accessibility! Dont Miss Your Chance to Own a Piece of Tridel Excellence in a Thriving Urban Community! This is Not Just a Home; its a Lifestyle Upgrade! Book Your Private Showing Today! **** EXTRAS **** Larger Locker Size 8 x 4 ft! Owned Parking! All Utilities are Seperately Metered. (id:35492)
Century 21 Innovative Realty Inc.
616 Bayfield Street
Pickering, Ontario
This two storey voluminous house with legal basement in a most desirable community is offering a generous appeal to sizeable clans. All expected amenities are in close proximity. Very near to Hwy410, GO station, Parks, Mosques, Gas stations, street shops, malls, trials & Best performing schools. Separate entrance for basement. **** EXTRAS **** All Existing Appliances, Furnace. (id:35492)
RE/MAX Ace Realty Inc.
665 Drury Lane
Burlington, Ontario
This is an incredible opportunity to own a charming, all-brick detached bungalow with a fully equipped in-law suite! The main level welcomes you with a foyer and closet, leading into an open-concept dining and living area with crown moulding and a large picture window that fills the space with natural light. The eat-in kitchen boasts two windows and a floor-to-ceiling pantry, offering ample storage. The main floor also includes three good-sized bedrooms, a refreshed 4-piece bathroom, and a linen closet in the hallway for added storage. A separate side entrance from the carport leads to the fully equipped lower-level in-law suite, complete with a spacious bedroom with “His/Her” closets, a bright living area with pot lights combined with a sleek modern kitchen with Quartz countertops, an undermount sink, and a stylish subway tile backsplash. Also, a large 3-piece bathroom with shower, and a laundry room (shared). This home has been freshly painted in a neutral tone, is carpet-free, and showcases beautiful hardwood floors throughout much of the main level. Updated exterior doors and several windows add to the home's appeal. Outside, the carport and driveway provide parking for up to four vehicles, and the fenced backyard offers plenty of space for children or pets to play, shaded by mature trees, with a storage shed for your outdoor needs. Located in a prime South Burlington area, this home is within walking distance to the YMCA, Central Park, community amenities like sports fields, a playground, a public library, and more! You'll also enjoy proximity to Downtown Burlington's boutique shopping, fine dining, and waterfront activities, with easy access to public transit and major highways. Don’t miss your chance to make this home yours! (id:35492)
Keller Williams Edge Realty
603 - 21 Balmuto Street
Toronto, Ontario
Welcome To Suite 603 At Crystal Blu Condominium, Nestled In The Heart Of Yorkville. This Luxurious Two-Bedroom, Two-Bathroom Corner Residence Boasts 10-Foot Ceilings, Sophisticated Modern Finishes Throughout. Complemented By An Open-Concept Layout Bathed In Natural Light. The Contemporary Kitchen Features Sleek Stainless Steel Appliances, Elegant Granite Countertops, And A Centre Island. This Exceptional Suite Includes One Parking Space And Two Storage Lockers. Experience The Epitome Of Yorkville Living With Premier Shopping Just Steps Away, Including The Manulife Centre Across Balmuto Street - Home To Eataly, Cineplex Theatres, Earls, Indigo Books, And Loblaws Market. With Convenient Access To Ttc, Designer Boutiques, Renowned Restaurants, And The Royal Ontario Museum. This Residence Is Ideal For Couples, Downsizers, Families, Or Discerning Professionals. (id:35492)
Express Realty Inc.
7580 Regional 20 Road
West Lincoln, Ontario
A huge 2,228 square foot family home on 1.1 acres with 4 bedrooms and a 36’ x 36’ shop! This home has been renovated from top to bottom and is ready to just move in. The shop includes a concrete floor and two brand new 14’ x 11’6” insulated roll doors. Two more additional outbuildings measured at 24’ x 18’ and 28’ x 19’. The brand new eat-in kitchen includes white cabinetry, quartz countertops, stainless steel appliances, ceramic tile backsplash and a patio door to the rear deck. The sprawling main floor also includes a mud/laundry room, living room, separate dining room and a family room with a gas fireplace. Upstairs boasts 4 generous sized bedrooms, 2 full bathrooms and a linen closet. The primary bedroom has two double closets and a 3-piece ensuite with a walk-in shower, tile flooring and a decorative mirror. The second and third bedrooms include double closets.The fourth bedroom has a single closet. The 4-piece bathroom has a tub/shower combination, tile flooring and a decorative mirror. 2024 updates include: all new flooring throughout the home, home exterior siding and entire interior of the home repainted, outbuilding exteriors painted, entire kitchen (and appliances), all bathrooms, new casings, baseboard throughout the home, patio door and living room window, light fixtures, door hardware, cistern pump, central A/C. Shingles were updated in 2018. Water treatment includes a water softener and UV filtration system. (id:35492)
RE/MAX Escarpment Realty Inc.
100 Watershore Drive Unit# Lot 2
Stoney Creek, Ontario
Welcome to The Residences at Watershore, a stunning new lakeside community in Stoney Creek, just steps from Lake Ontario. With over $80,000 in upgrades included, these homes feature 9' ceilings and large windows, creating bright, open-concept spaces perfect for relaxing, entertaining, and enjoying scenic views. The Birch bungaloft model offers 2,704 sq ft of thoughtfully designed living space. This 4-bedroom, 3-bath home includes a spacious main floor with an open living, dining, and kitchen area leading to a covered back deck. The primary bedroom, with a walk-in closet and luxury ensuite, is conveniently located on the main floor, along with a second bedroom/den and laundry. The second floor includes 3 additional bedrooms, a bathroom, optional laundry, and extra storage. Close to highways, shopping, and amenities, this waterside oasis is ideal for your dream lifestyle. Closings are scheduled one year from purchase. This is a pre-construction site. MODEL HOME NOW AVAILABLE! Note: Photos are artist renderings and may not reflect the exact layout. (id:35492)
Royal LePage State Realty
100 Watershore Drive Unit# Lot 2
Stoney Creek, Ontario
Welcome to The Residences at Watershore, a stunning new lakeside community in Stoney Creek, just steps from Lake Ontario. With over $80,000 in upgrades included, these homes feature 9' ceilings and large windows, creating bright, open-concept spaces perfect for relaxing, entertaining, and enjoying scenic views. The Elm model offers 2,690 sq ft of thoughtfully designed living space. This 4-bedroom, 3-bath home includes a spacious main floor with an open concept living to include the living room, dining area,a large kitchen with pantry, plus a powder room and den! The second floor holds the primary bedroom with 2 walk-in closets and luxury ensuite, 2 more large bedrooms, 5-piece bathroom and laundry room. Close to highways, shopping, and amenities, this waterside oasis is ideal for your dream lifestyle. Closings are scheduled one year from purchase. This is a pre-construction site. MODEL HOME NOW AVAILABLE! Note: Photos are artist renderings and may not reflect the exact layout. (id:35492)
Royal LePage State Realty
100 Watershore Drive Unit# Lot 2
Stoney Creek, Ontario
Welcome to The Residences at Watershore, a stunning new lakeside community in Stoney Creek, just steps from Lake Ontario. With over $80,000 in upgrades included, these homes feature 9' ceilings and large windows, creating bright, open-concept spaces perfect for relaxing, entertaining, and enjoying scenic views. The Laurel model offers 3,620 sq ft of thoughtfully designed living space. This 4-bedroom, 4-bath home includes a spacious main floor with an open concept living to include the living room, dining area leading to the covered back deck, a large kitchen with oversized island and walk-in pantry- not to mention a mud room, powder room, and a den! The second floor holds the primary bedroom with a walk-in closet and luxury ensuite, 3 more large bedrooms, 2 additional bathrooms, and laundry room. Close to highways, shopping, and amenities, this waterside oasis is ideal for your dream lifestyle. Closings are scheduled one year from purchase. This is a pre-construction site. MODEL HOME NOW AVAILABLE! Note: Photos are artist renderings and may not reflect the exact layout. (id:35492)
Royal LePage State Realty
413 - 160 Flemington Road
Toronto, Ontario
Spectacular 2 Bedroom & 2 Full Bathrooms, 660 Sqft + 222 Sq Ft Big Balcony (As per builder floor plan) Facing Park. Steps To Yorkdale Subway And Yorkdale Shopping Centre & Hwy 401. Underground Parking & Locker Included. Open Concept, Laminate Floor And Granite Countertops. **** EXTRAS **** Stainless Steel Fridge, Stove, Microwave, Hood Fan, Built In Dishwasher, Washer & Dryer. All Existing Electric Light Fixtures And Window Coverings. (id:35492)
RE/MAX Hallmark Realty Ltd.
53 - 70 Knotsberry Circle
Brampton, Ontario
This Elegant And Modern Townhome, Located In The Prestigious Bram West Community, Offers And 401, The Property Is Minutes From Premier Shopping, Parks, Transit, And The GO Station. It Approximately 1,221 Sq. Ft. Of Luxurious Living Space On A Premium Kaneff-Built Lot. Boasting Breathtaking, Unobstructed Views Of Financial Drive, The Home Features Walkouts To ThreeIs Also Ideally Positioned Across From The Renowned Lionhead Golf Club, Offering A Lifestyle Stainless Steel Appliances. The Home Is Illuminated With Natural Light From Expansive Windows, While The Private Outdoor Spaces, Including A Terrace Off The Primary Bedroom, Provide Serene And Picturesque Surroundings. Additional Connivances Include An Extra-Deep Garage With Ample Storage Space, A Covered Driveway, And Complementary High-Speed Internet Through Rogers. Situated Close To Highway 407 And 401, The Property Is Minutes From Premier Shopping, Parks, Transit, And The GO Station. It Is Also Ideally Positioned Across From The Renowned Lionhead Golf Club, Offering A Lifestyle Of Comfort, Accessibility And Sophistication. (id:35492)
RE/MAX Real Estate Centre Inc.
34 Augusta Street
Cambridge, Ontario
Charming and beautifully updated 3-bedroom home nestled on a quiet street, just steps from scenic walking trails by the Grand River. This delightful property features 2 bedrooms conveniently located on the main floor and 1.5 bathrooms. The newly renovated kitchen has stunning quartz countertops and lots of storage. Enjoy the fully fenced backyard, ideal for outdoor gatherings, and a detached garage with a large driveway offering ample parking. Full of character and charm, this home is close to all amenities, making it the perfect blend of comfort and convenience. Don't miss out on this gem! (id:35492)
RE/MAX Twin City Realty Inc. Brokerage-2
RE/MAX Twin City Realty Inc.
76 Wigwoss Drive
Vaughan, Ontario
Welcome To Your Dream Home In The Heart Of Woodbridge! Where Memories Are Made And Moments Are Savoured. This Stunning Premium Corner Lot 4+1 Bedroom Detached Gem Is A Perfect Blend Of Elegance And Comfort Lovingly Cared For By Original Owners. The Landscaped Garden W/ Interlocked Patio, Mature Trees, And Trimmed Hedges Is Not To Be Missed! Natural Light Floods The Entrance With Double Height Windows With Natural Oak Staircase, Freshly Painted, Tile Flooring, High Ceilings, Original Hardwood Flooring, Brick Wood-Burning Fireplace (as is). Finished Separate Entrance Basement For Potential Income Generating Opportunity. Perfect For Family Gatherings Or A Quiet Retreat. Each Bedroom Offers Privacy For Each Member Of Your Family, With The Master Suite Featuring A Walk-In Closet W/ 5Pc Ensuite. Located In A Quiet Sought-After Neighbourhood. Don't Miss This Rare Opportunity. Close To Transit, Top-Rated Schools, Vaughan Subway Station, Hwy 400/427, Shopping Malls, Schools, Restaurants, Parks. **** EXTRAS **** Shopping Malls, Schools, Restaurants, Parks. 2 Stoves, 2 Fridges, 2 Dishwashers (One Updated 2024), AC (2016), Flat Roof (2014), Other Roof (2017), Furnace Maintained Every 6 Months. Fresh Paint Garage and Rooms Throughout The Home (2024) (id:35492)
Property.ca Inc.
508 Rosebush Road
Quinte West, Ontario
OPEN HOUSE Sunday 3:30 to 5pm...This solid 4-bedroom, 2-bathroom home offers plenty of space for a growing family or multi-generational living with its two kitchens, making it an ideal candidate for in-law or guest accommodations. The main level features warm wooden floors and trim throughout the living and dining room areas, creating an inviting and cozy atmosphere.Step outside to enjoy a large, newly built deck (2023) with beautiful views of the tranquil Trent River, perfect for outdoor entertaining and relaxation. This home is situated on a peaceful lot with mature trees, offering a private, country feel while still being close to amenities.Other notable updates include a new roof (2022) for peace of mind and a large double-car garage, providing ample storage space or room for hobbies. The exterior is a combination of attractive brick and low-maintenance vinyl siding at the back, ensuring both durability and curb appeal. Two driveways with plenty of parking available. Whether you're seeking a spacious family home or a property with flexible living arrangements, this home is a must-see. Don't miss the opportunity to make it yours! **** EXTRAS **** Additional Rooms In Basement: Bedroom - 4.1X3.1, Bedroom - 3x1.9, 4 pc Bathroom - 2.8x1.8, Utility Room - 3.4x2.7, Storage - 3.4x 2.5 (id:35492)
Royal LePage Proalliance Realty
76 Adriatic Boulevard
Hamilton, Ontario
This stunning home is truly a magnificent work of art. Over 7000 square feet of finished living space done to the finest detail with finishes you would only expect in a home of this caliber. The moment you walk into this immaculate home you will be drawn into the gorgeous foyer leading you through the front den and dining room area. The gourmet kitchen is a chef's dream with an oversized island, private breakfast area and built-in appliances. Completing this floor is a laundry room, office, 2 piece bathroom and sunroom with a separate room for your interior hot tub which leads you to your private rear yard oasis with inground pool, cabana, storage shed, putting green, fire pit and bunky. The second floor is wonderfully appointed with a huge primary bedroom boasting a sitting area, luxurious 5 piece ensuite and a private balcony overlooking the backyard. Down the hall you will find 3 generous sized bedrooms, a 3 piece and a 4 piece bathroom. The lower level has a second kitchen, exercise room, 3 piece bathroom, sauna, meeting room and an outstanding theatre room with bar. Extremely easy to view and ready for your inspection. (id:35492)
Keller Williams Complete Realty
83 Watson Crescent
Brampton, Ontario
Welcome to 83 Watson Crescent, located on one of the most desirable streets in the prestigious Brampton East Community of Brampton. This charming 3+1 bedroom backsplit home offers a fantastic combination of curb appeal, functionality, and endless possibilities. The upper level features three spacious bedrooms and a full washroom, all filled with natural light. The finished lower level includes a cozy family room, an additional bedroom, and another full washroom offering excellent potential for creating an in-law suite or separate living area. The private backyard provides a serene space to relax or entertain. Nestled on a premium 50' x 100'lot with parking for 4 cars on the driveway, this home is conveniently located close to schools, parks, shopping, and transit. With so much potential to make it your dream home. (id:35492)
RE/MAX President Realty
91 Thicketwood Avenue
Barrie, Ontario
This house is truly a gem with 4 bedrooms and 3 bathrooms and modern style kitchen with stainless steel appliances with large white cabinet & spacious island-perfect for family gatherings and entertaining friends situated at corner lot of the street. Family room with modern style fireplace. As you step into this inviting sun-filled house, you're immediately greeted with an abundance of natural light streaming in through the large upgraded windows. All rooms have large closets and enough space for storage. The backyard is a fantastic space for kids to play or for you to unwind after a long day. Here is your chance to live in a brand new, never lived in house! this house gave Separate living and family room. **** EXTRAS **** Close to Golf Course, Beech and all amenities. (id:35492)
Homelife/miracle Realty Ltd
181 David Street Unit# 4a
Kitchener, Ontario
Spacious Upper Level Condo overlooking the Iron Horse Trail, steps from Victoria Park and Downtown Kitchener. Lovely open concept condo with 12 foot vaulted ceilings, updated kitchen, large principle bedroom with ensuite (soaker tub & stand alone shower). 2nd bedroom & 2nd full bathroom. Owned Hot Water Heater & Water softener replaced in 2024. Don't miss the opportunity to own this quiet condo with only 2 condos per floor. (id:35492)
Mcintyre Real Estate Services Inc.
39 Huntspoint Drive
Brampton, Ontario
Welcome to Professionally Renovated 3320 Sq. Ft. ""Smart Home"" !!!!!! New Engineered Hardwood Floors Throughout Main Floor, Brand New Luxury Kitchen With Granite Countertops & B/I Appliances, 48 inch B/I New Fridge, 2 Kitchens, (1 Spice Kitchen) Separate Living, Dining And Family Room, office on Main Floor, Smooth Celling Upgraded Baseboard, Porcelain Slab on Gas Fireplace, Oak Staircase with iron pickett, Master Bedroom W/A 5Pc Ensuite & His/Her Closets, Garage Access Into Home, Professionally Landscaped & Fenced Yard, Concrete all around the house, Over 200K Upgrade, 12x14 Ft. Gazebo with marble wall with B/I TV. **** EXTRAS **** B/I Fridge, 2 Stoves, 2 Dishwashers, Washer & Dryer, Central A/C, All Existing Electrical Light Fixtures & All Existing Window Coverings. Hot Water Tank (Owned), New Furnace, Roof Shingle (2022), Tesla Charger (id:35492)
Century 21 People's Choice Realty Inc.
30 Paladin
Sault Ste. Marie, Ontario
Charming Brick Bungalow in a Prime Location – A Must-See! This well-maintained brick bungalow, located in a desirable P-patch neighborhood near Ben R. MacMillan Elementary School, exudes pride of ownership and timeless charm. The spacious main floor, offering approximately 1,100 square feet, features three bright bedrooms with gleaming hardwood floors, an updated four-piece bathroom, a generously sized kitchen, and a welcoming living room perfect for family gatherings. The partially finished basement is complete with a finished rec room featuring a wet bar, a convenient two-piece bathroom, and an abundance of storage space to suit all your needs. Additional highlights include efficient gas forced-air heating with central air, a paved driveway leading to an attached carport, and a fenced backyard with a storage shed. Recent updates ensure peace of mind, including new shingles and a furnace installed in 2018, as well as updated vinyl windows for enhanced efficiency. This home’s immaculate condition and prime location make it an incredible find. Whether you're entertaining in the spacious living areas or enjoying the private backyard, this property is designed to meet your every needs. Don’t miss your opportunity—call and book your viewing today! (id:35492)
Century 21 Choice Realty Inc.

