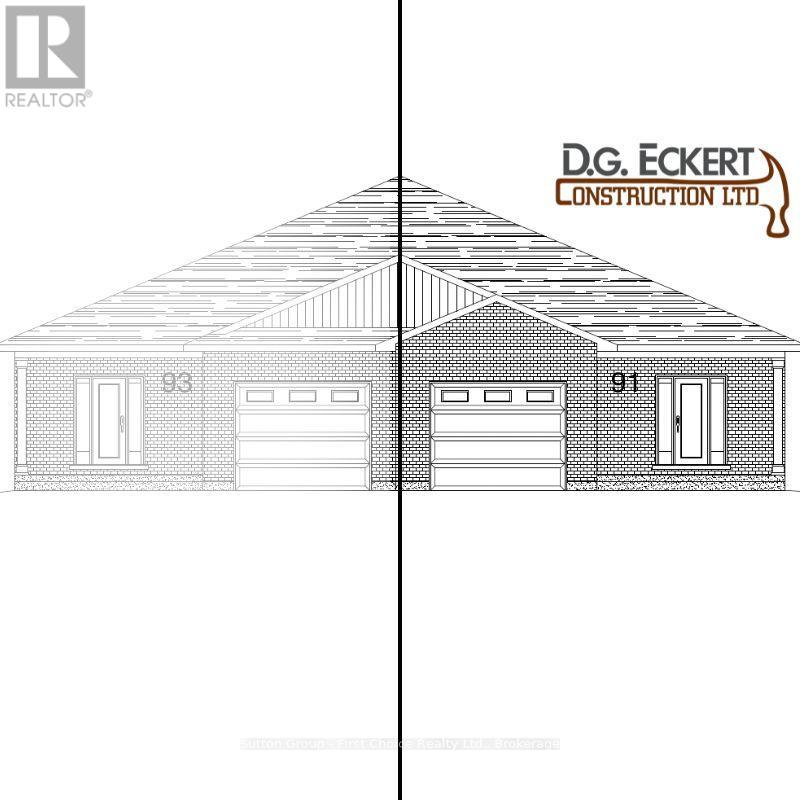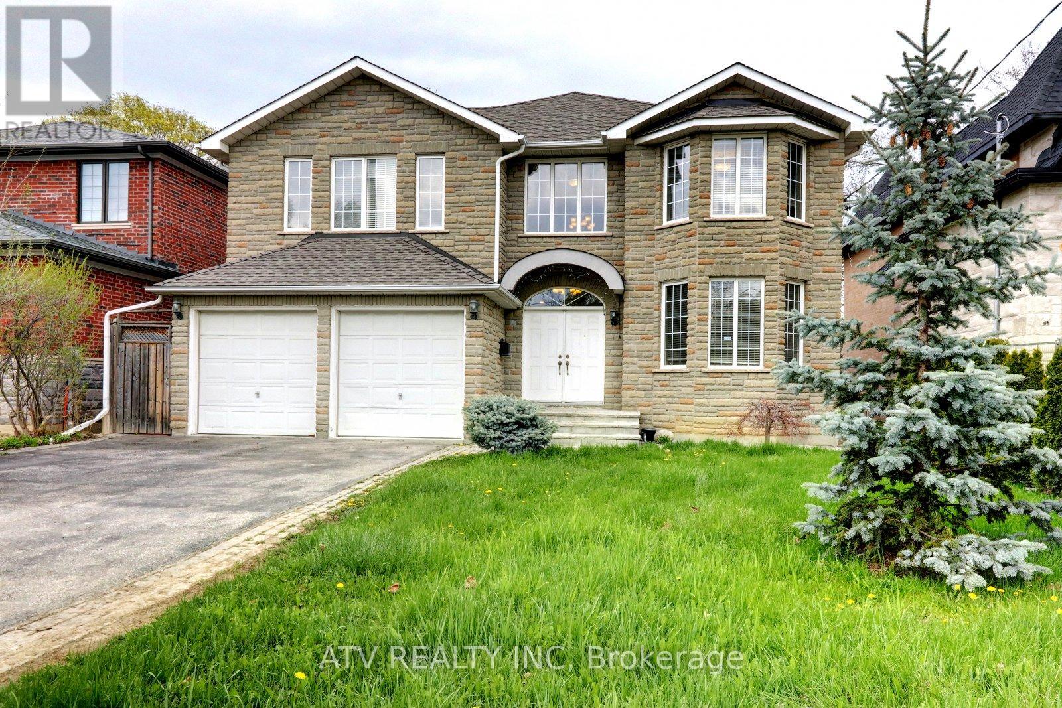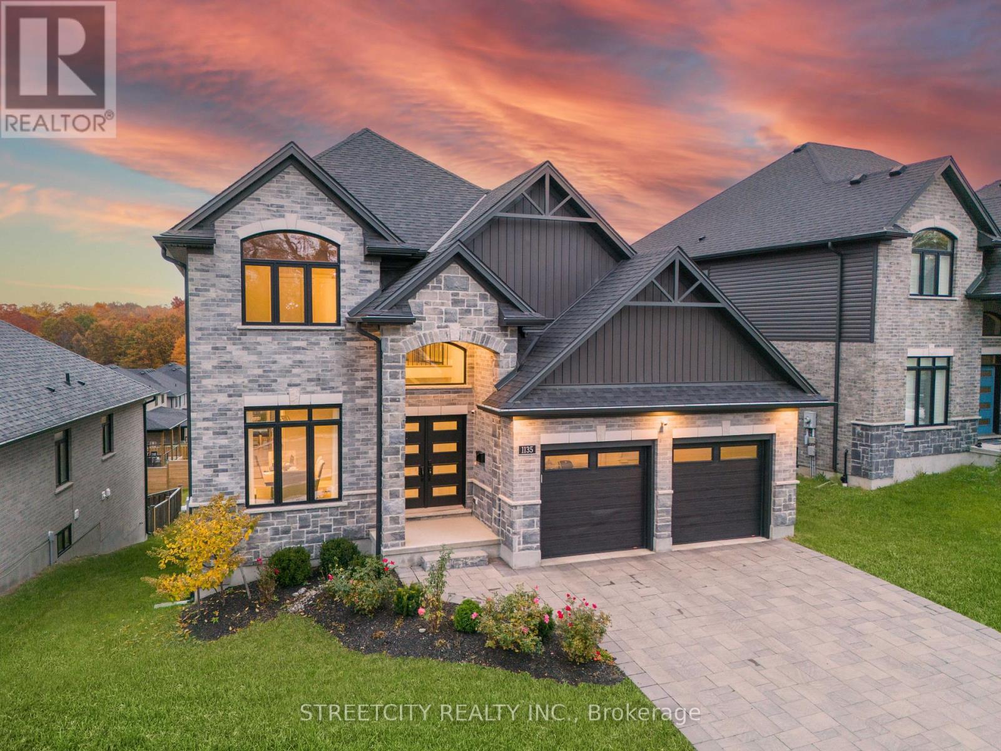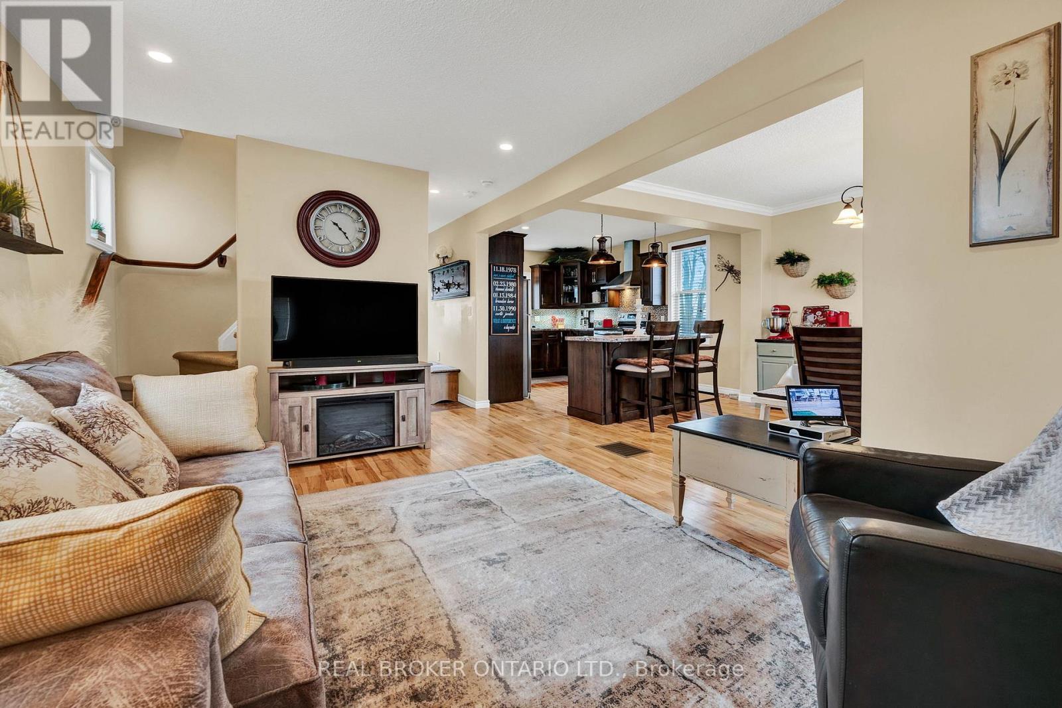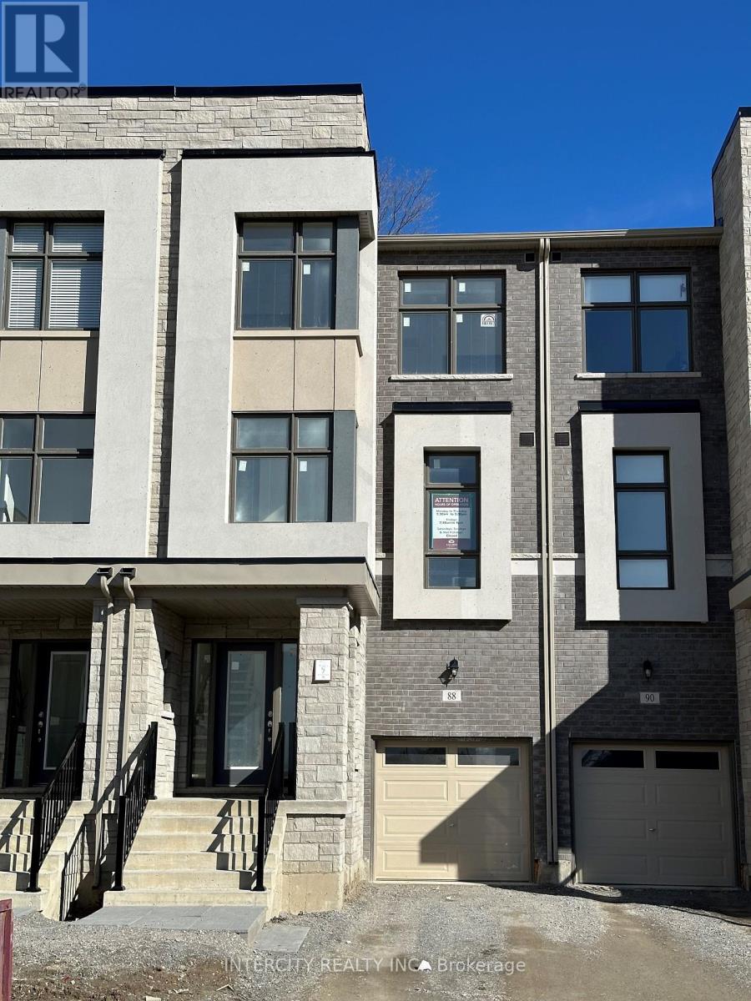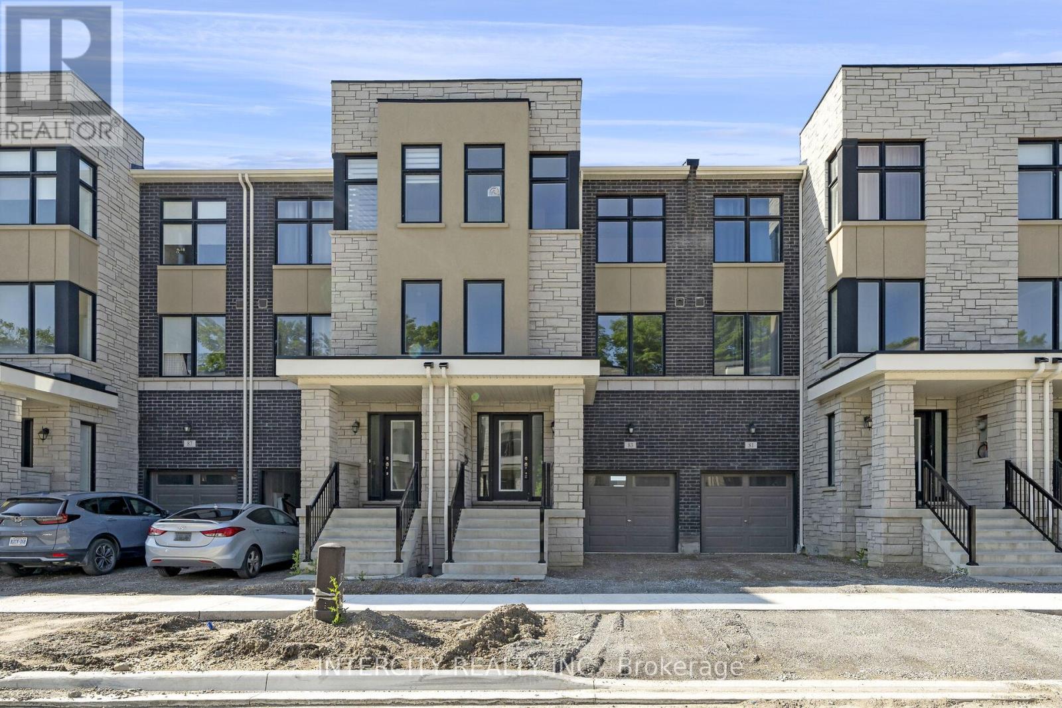72 Leslie Avenue
Horton, Ontario
Escape to the tranquility of the countryside with this charming 3 bedroom bungalow, nestled in a peaceful rural setting. This home offers the ideal balance of comfort and nature. The expansive deck off the kitchen offers views of farmers fields beyond. Only 7 mins from downtown Renfrew. This home is looking to start of the new year with a new family. (id:35492)
Century 21 B.j. Roth Realty Ltd.
2004 - 3 Massey Square
Toronto, Ontario
SOUTH FACING Magnificent CN Towner View Freshly painted and NEWLY RENOVATED Bright 2+1 ( spacious 2 BDRM & a third as bedroom or office. Well-managed 24 hr. security . 5 Min Walk to SUBWAY STATION and Taylor Creek Trail. Steps to transit, shops, groceries, restaurants, parks, Doctor's Office, Dentist, Daycare, School and green space. Amenities includes indoor pool, gym, sauna, rec room and more. Perfect for first time buyer or investors. MOVE-IN-READY condo in one of Toronto's most convenient neighborhoods **** EXTRAS **** Curtain and Rod not included in sales (id:35492)
Homelife New World Realty Inc.
2398 Maryvale Court
Burlington, Ontario
Welcome to 2398 Maryvale Court in desirable Burlington, Ontario. This FREEHOLD Town House (no condo fees)offers 3 bedrooms 1 & 1/2 baths. Located in a family friendly neighbourhood steps away to CLARKSDALE PUBLIC SCHOOL. Location couldn't be better, with easy access to the Hwys, Parks, Shopping, Public Transit plus more. Minutes away you will find the Mountainside Recreation Centre it offers a beautiful Outdoor Pool with Splash Pad and Hockey Arena. More Fine features of this home are: Gourmet Chestco Kitchen with Corian counter tops and tumbled stone backsplash. Ceramic tiles in hallway 2 piece bath and kitchen. Hardwood floors in the living room. Windows replaced, update electric panel to breakers. Enjoy your summer BBQ in the private extra large back yard oasis, with a cover dining area and large patio. This will become your favourite place for your family gatherings. The driveway has ample parking for 4 cars. Relax and enjoy your morning coffee on the front porch. This property is a must see on your home search list. Shows 10+ (id:35492)
Royal LePage Burloak Real Estate Services
4508 Shuttleworth Drive
Niagara Falls, Ontario
Amazing opportunity to own a 4 Bedroom Detached in prestigious neighborhood of Lyons Creek , Niagara Falls. Very Practical layout w/ office on Main floor & separate Loft on 2nd floor. Welcoming Foyer. Combined Living/Dining w/Hardwood floors. Spacious separate Family room w/ hardwood floor. Upgraded kitchen / w/ brand new Quartz counters, Stainless Steel Appliances & Center Island. Separate Office on Main floor. Brand new Pot-lights all through the main floor. Primary Bedroom w/ 5Pc washroom & W/I closet. 3 Other good sized bedrooms. Huge Loft on 2nd floor. Basement w/ Professionally done Separate Entrance from the side. Un-Spoiled Basement, can be finished as per your requirements. Concrete done on the sides. **** EXTRAS **** Close to Hwy, Schools, Bus ,Plaza, River side. 10 Minutes drive to Niagara Falls Tourist Area, Falls, Casino & much more. (id:35492)
Save Max Prestige Real Estate
91 Kenton Street
West Perth, Ontario
Welcome to 91 Kenton Street in Mitchell, Ontario. D.G. Eckert Construction Ltd. is proud to offer this 1,350 + square foot, semi detached bungalow with 2 bedrooms and 2 full bathrooms. Open concept design throughout the main floor. This plan also includes an oversized mudroom/laundry room and an abundance of storage options. Classic red brick will clad the exterior, which opens up to your large backyard. You will find front and back porches on this large lot, which is more than 200 feet deep! Lots of room for gardening, kicking a ball around with the kids or playing fetch with your dog. Several pricing options to finish the basement too. Driveway, partial fence and sod included in the purchase price. Photos are from a previous D.G. Eckert Construction Ltd. build (December 2023). Completion for this home is scheduled for Spring of 2025. (id:35492)
Sutton Group - First Choice Realty Ltd.
307 - 50 Via Rosedale Way
Brampton, Ontario
The phenomenal adult lifestyle of the ever-popular gated community of ""Rosedale Village"" awaits your presence in this bright and dazzling sought-after suite. Enjoy luxurious living, knowing you'll never be bored for something to do ever again! A clubhouse that offers an abundance of activities such as pickleball, guitar club, darts, bridge, stitching club, bingo, swimming lessons, line dancing, singing club, yoga, Italian cards club, Tai Chi, cribbage, social club, exercise room, shuffleboard, tennis, lawn bowling... AND not to mention a 9-hole GOLF COURSE!!! Home never felt so good!! Complete with underground parking... no more clearing snow off those windows!!! **** EXTRAS **** A bright, fresh, and crisp suite complete with underground parking, locker, and balcony. (id:35492)
Royal LePage Terrequity Realty
73 Renfrew Avenue E
Renfrew, Ontario
Contractor opportunity! This home is a beautiful two-storey brick house that is centrally located and is perfect for families. The main house has three bedrooms and boasts traditional wooden flooring throughout. The house has been tastefully decorated, and the neutral tones provide a modern yet classic feel. The main floor has laundry facilities along with a 4-piece bathroom. This is a great feature that makes household tasks a breeze and saves time for the occupants. The large basement provides additional storage space and could be converted into a recreational space. The rear addition to the house adds another dimension to the traditional home and provides a unique space for the occupants. The large windows in the rear addition provide ample natural light and give the space an open and airy feel. The addition is great for entertaining guests and family gatherings. There was some water damage in the upper bathroom, that has been repaired. Property is being sold ""As-Is"". (id:35492)
Paul Rushforth Real Estate Inc.
17 Bluffsview Boulevard
Ashfield-Colborne-Wawanosh, Ontario
Welcome to Huron Haven Village! Discover the charm and convenience of this brand-new Woodgrove Type A model home in our vibrant, year-round community, nestled just 10 minutes north of the picturesque town of Goderich. This thoughtfully designed residence features a modern, open-concept layout. Step inside to find a spacious living, kitchen, and dining area with vaulted ceilings and an abundance of natural light pouring through large windows, creating a bright and inviting atmosphere. Cozy up by the elegant fireplace or entertain guests with ease in this airy space. With two comfortable bedrooms and two stylish bathrooms, this home offers both convenience and privacy. Enjoy the outdoors on the expansive deck, perfect for unwinding or hosting gatherings. As a resident of Huron Haven Village, you'll also have access to fantastic community amenities, including a refreshing pool and a versatile clubhouse ideal for socializing, staying active, and enjoying leisure time with family and friends. This move-in-ready home combines contemporary features with a welcoming community atmosphere, making it the perfect place to start your new chapter. Don't miss out on this exceptional opportunity to live in Huron Haven Village. Call today for more information! (id:35492)
Royal LePage Heartland Realty
198 Sheridan Street
Brantford, Ontario
Attention Investors! A spacious brick duplex with 2 renovated units featuring a 2-bedroom main floor unit with attractive laminate flooring, high ceilings and 9 baseboards, a bright living room for entertaining, a beautiful new kitchen with soft-close drawers and cupboards, modern countertops, new flooring, and a new sink, an immaculate 4pc. bathroom with a new tub and tub surround, a convenient main floor laundry room, lots of storage space in the basement, and a big patio area in the backyard. The upper 2-bedroom unit has been updated as well with a new kitchen that has soft-close drawers and cupboards, a bright living room with laminate flooring, a spacious bathroom that has a vanity with a granite countertop, and new flooring in the bedrooms. Updates include some new windows in 2019, new roof shingles in 2016, new furnace in 2023, new attic window in 2023, new flooring in 2023, new light fixtures in 2023, new kitchen in upper unit in 2024, new flooring in upper unit in 2024, both units have been freshly painted, and more. Live in the main floor unit and collect the rent from the upper unit to help pay your mortgage or purchase this excellent investment property and you can set your own rents for both units with the tenants paying their own utilities(*See the Pro Forma Income Statement that is attached to the MLS listing). Close to parks, schools, shopping, trails, and highway access. Book a viewing for the great property before it’s gone! (id:35492)
RE/MAX Twin City Realty Inc
66 John Carpenter Road
North Dumfries, Ontario
Gorgeous Home In Desirable Ayr Community in North Dumfries. Close Proximity To Conestoga College. Generous Sized Bdrms with an 11ft loft. The Spacious Main Floor Boasts Formal Living & Dining Rooms, Open Concept Eat-In Kitchen W/Walk Out To Deck. Property Taxes not yet assessed. (id:35492)
Ipro Realty Ltd.
31 Shaver Avenue S
Toronto, Ontario
Just a short walk from Kipling Subway and minutes from major highways - great for commuters! Perfect for large or multi generational families, this spacious, well-designed home features an extra main-floor room that can serve as a 5th bedroom or office. There is a main-floor shower ideal for pets, the elderly, or anyone else. Impressive details include luxurious marble and granite finishes, a maple kitchen, and timeless oak floors throughout. Enjoy the outdoors with an oversized deck overlooking a charming berry and herb garden. Huge backyard with a large shed and plenty of room for customization. There is access to a convenient walk out basement with a fully separate apartment ideal for extended family or long/short-term rental income. Lots of storage space. Recent upgrades include a water filtration system and hot water on demand. This home is nestled in a sought-after neighborhood surrounded by million-dollar properties. With a versatile layout and thoughtful features, this home offers both comfort and potential! **** EXTRAS **** Lower level suite with stove, washer/dryer combo, fridge. (id:35492)
Atv Realty Inc
104 - 8010 Derry Road
Milton, Ontario
Brand New Luxury Townhouse with 1183 + 195 = 1378 sqft includes two Bedrooms a spacious Den (which can be converted into 3rd Bedroom) + 2 full Washrooms, WIC, Laundry room & Balcony from the Master bedroom for gorgeous views. On the Main floor, massive 195 sqft Private Patio, an open spacious living room, dining room, Kitchen, Storage & Powder room. Comes with One Parking* One Locker. You can enjoy all the amenities including a gym, a Party room & Many more. Close to Milton Go Station, Hwy 401, 407, Kelso Conservation Area, Milton Sports Centre, Milton Hospital, Premium Retail & Big box stores **** EXTRAS **** Fridge, Stove, Oven, Dishwasher, Washer & Dryer (id:35492)
Homelife/miracle Realty Ltd
4 - 23 Dynasty Avenue
Hamilton, Ontario
The thoughtful design and generous layout of this two-story townhome make it an attractive option for first-time buyers, growing families, and those seeking to downsize, as it provides comfort, style, and convenience. Upon entering, you are greeted by a spacious entryway featuring a coat closet and access to the staircase, attached garage and finished basement. The versatile living room is a welcoming and light-filled space with plenty of room to incorporate a dining table, office desk, play area or quiet reading nook that overlooks the backyard. The eat-in kitchen is both functional and adaptable and includes plenty of storage and prep space along with a sliding glass door leading to the back deck. creating a seamless transition to outdoor enjoyment. Upstairs boasts three roomy bedrooms with updated flooring, ample closet space, and a 4-piece bathroom. Head to the lower level to enjoy a kitchenette with sit-up bar and a spacious rec room, perfect for hosting game nights with friends and family or simply unwinding after a long day. Located in a small, quiet complex with close proximity to highway access, schools, parks, shopping & various amenities. This townhome provides a comfortable and enjoyable living experience. (id:35492)
Royal LePage NRC Realty
657 Gwen Avenue
Kingston, Ontario
Located in the sought after west end community of Woodhaven, 657 Gwen Avenue is a home you don't want to miss. In one of Kingston newest neighborhoods this home was built on a premium lot offering a rare separation from your rear neighbors to give you that additional privacy often missed in the suburbs. While the home is nearly new, you will be impressed with the updates that have already been done to this home. The exterior lighting has been upgraded to a Gemstone permanent lighting system for all your festive light selections at the tip of your fingers. On the main floor you will find inside access to your double garage, a freshly renovated half bath, upgraded kitchen in your open concept living space showcasing a gas fireplace and elevated deck at the rear. As you head upstairs you will find an upper level laundry room, 4 bedrooms and 2 full bathrooms, one of which being a 5 piece ensuite for the primary bedroom that has also been updated in the last year or so. The lower level of the home offers a fully finished rec room with walkout to your back patio space and a rough in for an additional bathroom. The backyard has been converted into an escape in the city to kick back and relax. While you walkthrough this home you will notice the modern lighting in each room that has all been recently updated to really give it that wow effect. **** EXTRAS **** NONE (id:35492)
Royal LePage Proalliance Realty
426 - 460 Dundas Street E
Hamilton, Ontario
Welcome to this beautiful 4th floor unit at Trend 2. The open-concept kitchen and living room beckon, featuring brand-new stainless steel appliances, a charming breakfast bar, and seamless access to your own private balcony. The generously sized primary bedroom is a haven of light, adorned with floor-to-ceiling windows and complemented by a spacious closet. Completing the picture is a well-appointed 4 piece bathroom and the convenience of in-suite laundry. This residence offers an array of enticing amenities, including vibrant party rooms, state-of-the-art fitness facilities, delightful rooftop patios, and secure bike storage. Nestled in the sought-after Waterdown community, residents will relish easy access to superb dining options, premier shopping destinations, esteemed schools, and picturesque parks. (id:35492)
RE/MAX Escarpment Realty Inc.
2790 Grand Canal Street
Ottawa, Ontario
Move-in-ready and fully upgraded, this stunning 4-bedroom home in Half Moon Bay is located on a desirable corner lot with an extra-wide lot and a 2-car garage. The beautifully landscaped exterior includes a welcoming front steps and walkway, as well as a spacious backyard patio and garden. Enjoy the stunning covered wrap-around front porch, complete with pot lights for added ambiance.Inside, the upgraded kitchen boasts extended cabinetry for ample storage, a large kitchen island, and luxurious quartz countertops. The main level features gleaming hardwood floors, enhanced by upgraded lighting and additional pot lights. The elegant dining room showcases magnificent windows, flooding the space with natural light.A beautifully crafted hardwood staircase leads to the upper level, where the master bedroom offers a large walk-in closet and a spa-like oasis bath with a glass shower. All bedrooms are generously sized. The fully finished basement includes a spacious family room, a separate den, and a full bathroom.The sunny, fully fenced backyard is perfect for outdoor enjoyment and features PVC fencing for durability. A professionally installed irrigation system services the front and side yards. Don't miss the chance to view this exceptional home, book your showing today! (id:35492)
Keller Williams Integrity Realty
1135 Meadowlark Ridge
London, Ontario
Welcome to 1135 MEADOWLARK RIDGE,AN ENERGY STAR CERTIFIED HOME with a walk-out basement(9 foot Height) luxurious home Built by Rembrandt Homes that promises high-end living and exceptional superior craftsmanship. The main level features 9-foot ceilings with large windows creating a spacious & great look. 4 spacious bedrooms, a Den, separate dining, and a 3.5 bath. This home offers ample room for your family. open-concept kitchen with quartz countertops, a freestanding island, a walk-in pantry, and a separate dining area perfect for family gatherings. engineered hardwood floors, upgraded lighting including pot lights throughout. There is also an open-concept family living with a fireplace, ideal for enjoying your evenings with natural beauty. Step out onto the covered deck with a railing offering another amazing view. ** This is a linked property.** **** EXTRAS **** Prime Location - Situated in a family-friendly neighborhood & ensuring convenience and peace of mind. This home is close to top-rated schools, shopping centers and hospitals. Only a few minutes from the 401. (id:35492)
Streetcity Realty Inc.
2004 Route 700 W Road
The Nation, Ontario
Welcome to 2004 Route 700W in the tranquil & convenient community of St-Albert. This rarely-offered dazzling country retreat offers both the privacy and relaxation of the country life while delighting you with upscale luxury finishings. From the sleek quartz countertops, custom cabinets and stainless steel appliances, this kitchen is the gourmet amateur chef's dream. Shining with natural light and a stunning stone accent wall with electric fireplace, you will feel the warmth of this open concept layout that is sure to be the perfect haven for a growing family or down-sizers alike. The second level comprises of a 6-piece family bathroom, and 3 generous bedrooms of which consists of a expansive primary bedroom with large wall-to wall walk-in closet for all of your storage needs. The finished basement boasts a large recreational room and separate room for a perfect office space or potential 4th bedroom. Just under an acre this stunning lot is lined by lush pine trees offering you privacy and wind protection. The in-ground pool area with gazebo is your perfect summer oasis for fun in the sun with family and friends. To top off this stunning property, benefit from both an attached garage and a large detached garage for all of your motor toys & workshop dreams. Don't miss out... this one is priced to sell and won't last long! (id:35492)
Exit Realty Matrix
4007 - 60 Absolute Avenue
Mississauga, Ontario
A gorgeous significant architectural awarded building. Located at the downtown of Mississauga, minutes walk to most famous shopping centre in town, Mississauga Financial District, City Hall, Groceries and Theater, etc. Accessible to Hwy 403, 401 and 407. The Unit has 670 sqft. with a clear and panoramic view of the city. 24 hrs. Concierge and Security, indoor/outdoor pool, patio with BBQ, theatre and gyms, etc. (id:35492)
Skylette Marketing Realty Inc.
7078 Line 86 Line
North Perth, Ontario
Welcome to 7078 Line 86, Molesworth a move-in-ready home designed for comfort and open-concept living. Inside, you'll find a warm, inviting space with hardwood floors and thoughtful finishes throughout. The main floor features a spacious kitchen with ample counter space, custom cabinetry, and a seamless flow into the living and dining areas, perfect for hosting. You'll also enjoy the convenience of a powder room and a laundry room with plenty of storage.Upstairs, three bright bedrooms offer space for family, guests, or a home office. Outside, the rural location provides peace and quiet, while Listowel's amenities just 10 minutes away ensure you have everything you need. This home blends comfort, style, and convenience in one package. Schedule your showing today! **** EXTRAS **** Septic was replaced in 2023, furnace in 2022, AC in 2016, Insulation has be upgraded in basement andattic. Only lock deadbolt not the knob handle please, do not allow cat out of house, turn off lights, lock only deadbolt. (id:35492)
Real Broker Ontario Ltd.
88 Puisaya Drive
Richmond Hill, Ontario
Welcome to Uplands of Swan Lake Built By Caliber Homes. Brand new luxury modern townhouse in Richmond Hill on a Premium 110' deep lot nestled in the tranquility of natural surroundings. 2215 sq.ft. Lily 3 model Elev B. Part of new Master planned community. Mins away from Lake Wilcox, Hwy 404, Go stn & community centre. Lily 3 model Elevation B. Tandem garage. Bright home with abundance of windows. 9ft ceilings on 1st, 2nd, 3rd floors. Hardwood flooring main floor except tiled areas. Solid oak stairs. Spacious Great room. Modern open concept kitchen w/stainless steel appliance & centre island. Granite counter. Primary bedroom with coffered ceiling and w/o to balcony, 5 pc En-suite & walk-in closet. 3rd fl Laundry with tub. Storage closet on all floors. Full TARION New Home Warranty coverage. Buyer can select colours & finishes. No POTL Fees & Smooth Ceilings on 1st and 2nd Floor. **** EXTRAS **** Grading & driveway to be done by builder. (id:35492)
Intercity Realty Inc.
58 Puisaya Drive
Richmond Hill, Ontario
Welcome to Uplands of Swan Lake built By Caliber Homes. Brand new luxury modern semi-detached on premium wide lot backing on ravine. Freehold - 2670 St.Ft Lotus Model. Nestled in the tranquility of natural surroundings. Mins away from Lake Wilcox, Hwy 404, GO Station & community centre. Double driveway. Very bright home with abundance of windows. 9ft ceilings on 1st, 2nd, 3rd floors. Hardwood flooring main floor except tiled area. Solid oak stairs & railings. Wrought iron pickets. Spacious Great room. Modern open concept kitchen w/ stainless steel appliances & centre island. Granite counter. Primary bedroom with coffered ceiling and walkout to balcony, 5 pc Ensuite & walk-in closet. Powder room and 3rd floor Laundry with large windows. Full TARION New Home Warranty coverage. No POTL Fees & Smooth Ceilings on 1st and 2nd Floor. (id:35492)
Intercity Realty Inc.
83 Puisaya Drive
Richmond Hill, Ontario
Welcome to Uplands of Swan Lake Built By Caliber Homes. Brand new luxury modern townhouse in Richmond Hill nestled in the tranquility of natural surroundings. 2300 sq.ft Lily 4 Model Elevation A. Part of new Master planned community. Mins away from Lake Wilcox, Hwy 404, Go station & community centre. Tandem garage. Bright home with abundance of windows. 9ft ceilings on 1st, 2nd, 3rd floors. Hardwood flooring main floor except tiled areas. Solid oak stairs. Spacious Great room. Modern open concept kitchen w/stainless steel appliance & centre island. Granite kitchen counter. Primary bedroom with coffered ceiling and w/o to balcony, 5 pc Ensuite & walk-in closet. 3rd floor Laundry with tub. Storage closet on all floors. Storage space in garage. Full TARION New Home Warranty coverage. No POTL Fees & Smooth Ceiling on 1st and 2nd Floor. (id:35492)
Intercity Realty Inc.
4061 Village Creek Drive
Fort Erie, Ontario
Stunning Bungalow in the desired Village Creek Estates in the quaint town of Stevensville. This 1100+sq ft BUNGALOW boasts a main floor primary bedroom, walk in closet with ensuite, main floor laundry and walk out patio off the kitchen. Stylish quartz kitchen island and counter tops with porcelain tile backsplash and soft close cabinetry. This OPEN CONCEPT design is perfect for entertaining and everyday comfort including a large pantry and sitting room complete with additional cabinetry and bar fridge. Upgraded Natural Stone Veneer Fireplace sets the ambiance of the family room. FULLY FINISHED BASEMENT with 2 additional bedrooms, cozy family room, storage room and additional bonus room! ATTACHED GARAGE with mud room entry, paved driveway with stamped concrete edging and professionally landscaped front yard. A close walk to shops, Stevensville Conservation Area and nature trails. Conveniently located with easy access to the QEW, the US border, golf courses, Lake Erie beaches and a short distance to the new upcoming Niagara Hospital. (id:35492)
Revel Realty Inc.





