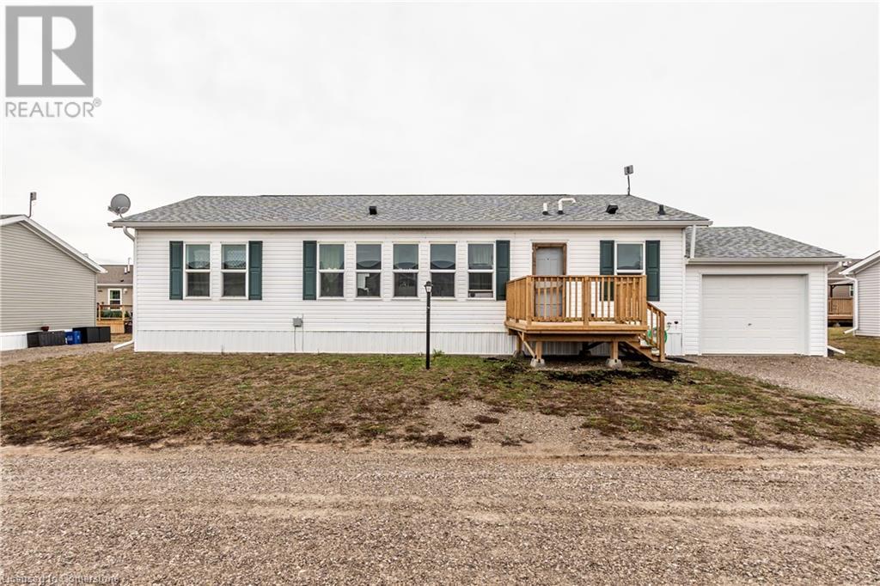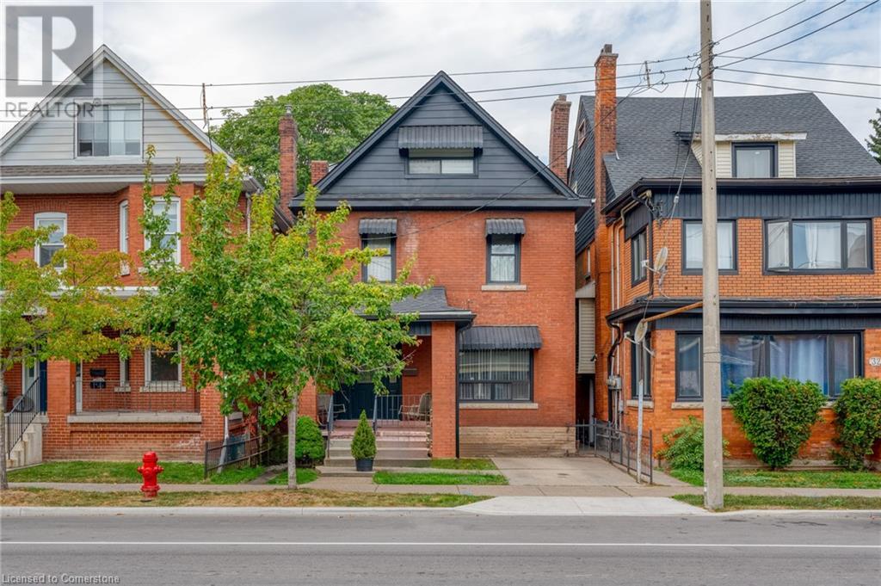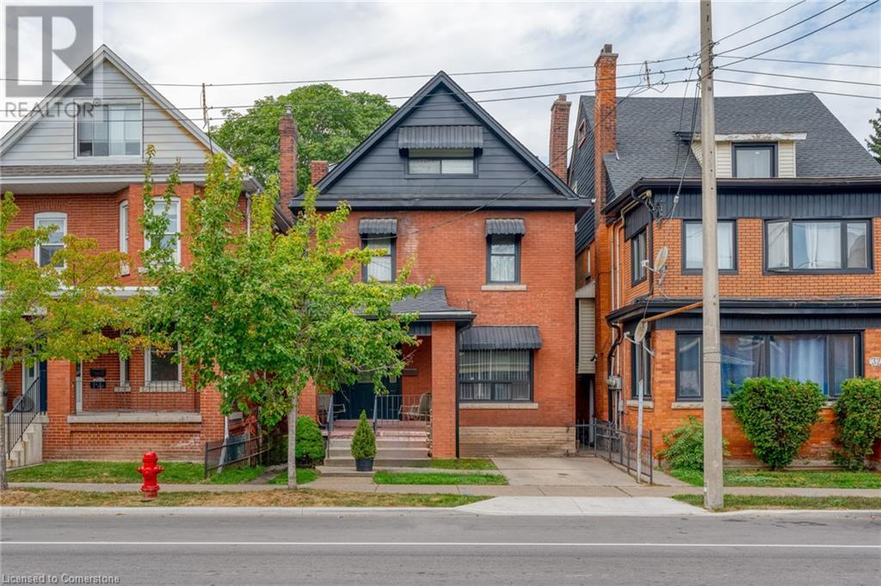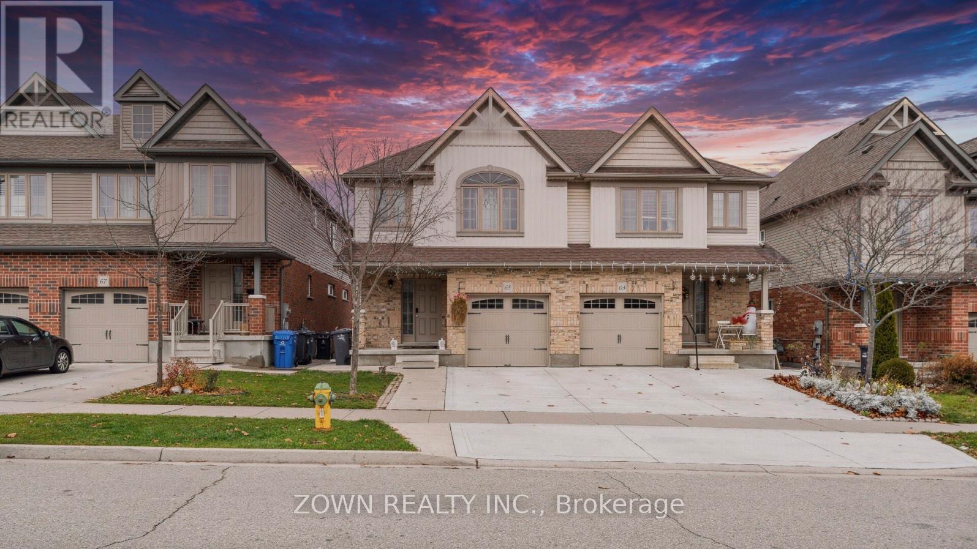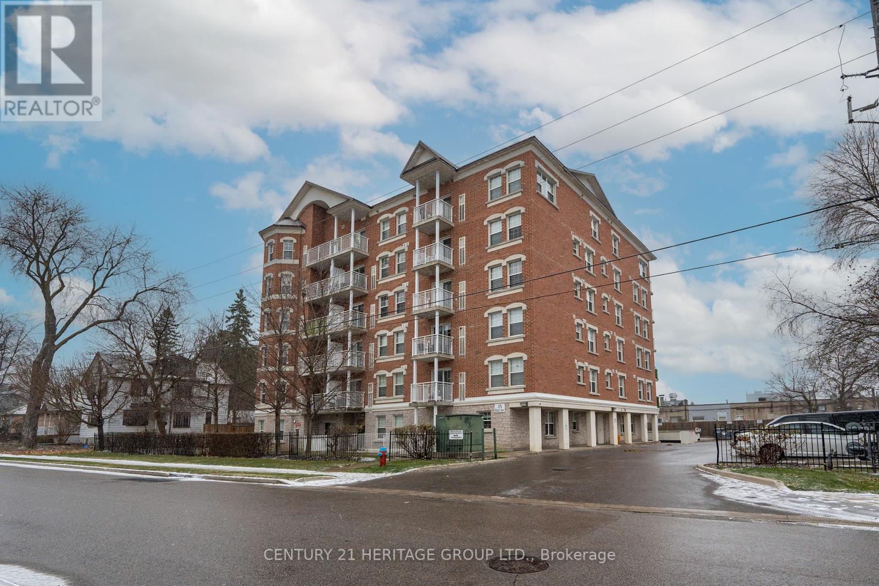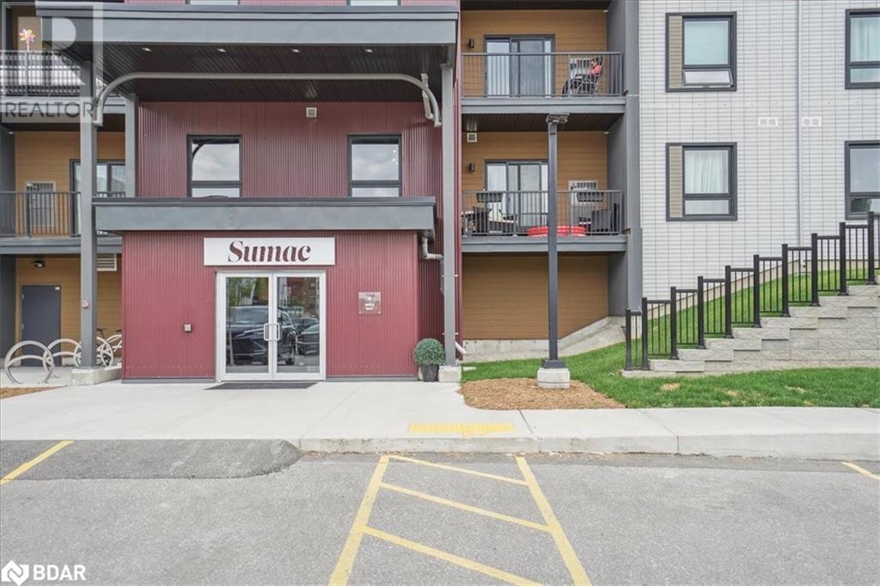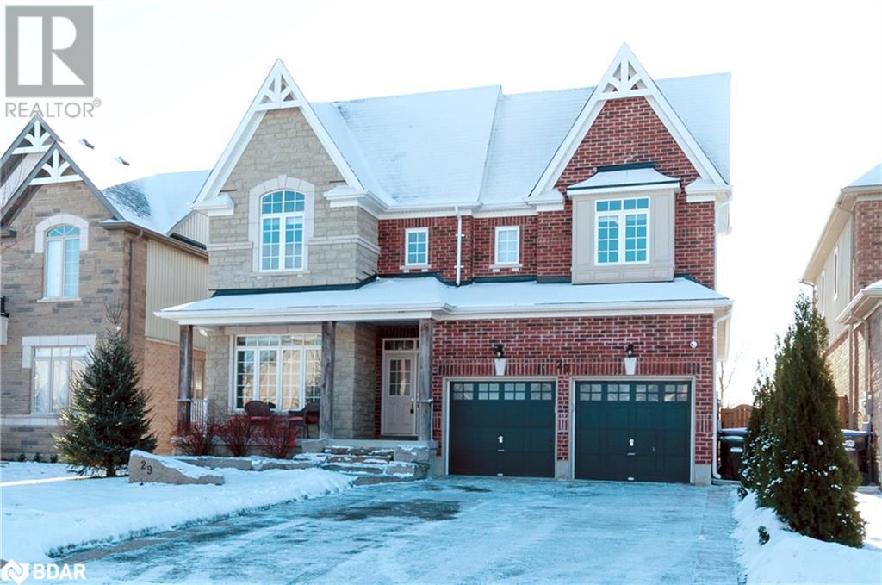208 West 19th Street
Hamilton, Ontario
Welcome to 208 West 19th Street in Hamilton! This 3 + 1 bedroom detached residence sits on a spacious 50x120 ft lot, offering ample space for outdoor enjoyment. The main floor boasts beautiful ceramic and hardwood floors, creating a warm and inviting atmosphere. Abundant natural light, pot lights, and an open-concept layout enhance the spacious feel. Three generous bedrooms and a full bathroom provide comfortable living quarters. A convenient side entrance adds versatility to the home. The basement offers additional living space with a fourth bedroom, a second bathroom, a kitchen, a family room, and plenty of storage options. The property features a driveway that can accommodate at least 4 cars, providing ample parking space. Located in the desirable West Mountain neighborhood, this home is close to a variety of amenities, public transportation, and just minutes from the highway. (id:35492)
RE/MAX Escarpment Realty Inc.
607 - 65 Annie Craig Drive
Toronto, Ontario
Stunning 2 Bed 2 Bath unit in Mattamy's Vita Two - A luxurious boutique building in the heart of the Humber Bay Shores and includes exceptional views of Lake Ontario and the City Skyline** Functional open concept layout with no wasted square footage, including floor to ceiling windows throughout, a modern kitchen with quartz counters and large eat-in island. *Wake up to water views* The large primary bedroom features a 3PC Ensuite w/walk-in shower, walk-in closet and walk-out to the large 140 sq ft Balcony. The second bedroom features wall-to-wall closets and semi-ensuite to the 4PC washroom w/soaker tub. *Parking, locker, 2 walkouts and a ton of upgrades!* Excellent building with 5 star amenities including Indoor pool, sun deck, gym/fitness rooms, party room with outdoor lounge area with BBQs, guest suites, 24 Hour concierge, visitor parking, bike storage and much more! Take the virtual tour! **** EXTRAS **** Excellent location on the water* minutes to highways, steps to TTC, waterfront cycling/walking trails, ton of eateries and nearby amenities, Go Train, lake, parks, shops, bars, restaurants and more! (id:35492)
RE/MAX Professionals Inc.
1203 - 22 Laidlaw Street
Toronto, Ontario
Urban Chic End-unit Townhome! Situated Between King West And Queen West, This Stylish Townhome Offers Over 1,000 Sq. Ft. Of Living Space Across Three Levels, Plus A 200 Sq. Ft. Rooftop Terrace With South-facing Views, perfect For Entertaining Or Relaxing.The Open-concept Main Level Features Floor-to-ceiling Windows, A Sleek White Kitchen With A Granite Breakfast Bar, Full-sized Appliances, And A Gas Fireplace For Cozy Nights. A Convenient Powder Room Completes The Space. Upstairs, You Will Find Two Spacious Bedrooms Including A Primary With A South View And Generous Closet plus A Flexible Den For Work Or Play. Vaulted Ceilings And Large Windows Create An Airy Feel. The Private Rooftop Terrace Comes With A Direct Gas Line For Cooking Or Lounging. 1 Underground Parking Spot + 1 Locker Complete The Package. This Is Downtown Living At Its Best! Interactive Tour Available! (id:35492)
Royal LePage Estate Realty
53 Grew Boulevard
Georgina, Ontario
Super cute home, perfect for a single person or couple. No work to be done here! Move in and Relax. Impeccably looked after. Wall to wall PAX closet system in main bedroom along with 2nd closet and semi ensuite to large 3 pc washroom with walk in shower. Quality appliances. Steel roof, decks in good condition. Lovely wood garden shed (2016) in FENCED rear yard. Vinyl siding with stone facia over block crawl space. Crawl space has concrete floor, lighted, has gas furnace and hot water tank in it. Suitable for storage. Tax reduction because of holding tank. Current owner only pumps approx twice a year. Close to Sutton amenities. Community pass for parking and beach privilege's. **** EXTRAS **** Gas furnace 2015, A/C 2016, appliances: 2016 (id:35492)
Century 21 Heritage Group Ltd.
Ph222 - 460 Adelaide Street
Toronto, Ontario
**A Rare Penthouse Gem in AXIOM Condos!** Discover this stunning 564 sq ft, 1-bedroom, 1-bathroom penthouse in the heart of downtown Toronto. Freshly painted & Boasting 10-ft ceilings, floor-to-ceiling windows, and a spacious balcony. This unit offers an elevated living experience. Stylish dark hardwood floors throughout add a touch of elegance, while a locker provides extra convenience. Enjoy world-class amenities, including a 24/7 concierge, rooftop terrace, fitness centre with sauna & yoga studio, party room, theatre room, billiards room, library, visitor parking, and guest suites. Perfectly situated near the Financial District, Distillery District, George Brown College, St. Lawrence Market, and Eaton Centre, this penthouse has unbeatable access to dining, shopping, and entertainment. Easy transit options, proximity to the DVP, and a perfect Walk Score make it ideal for young professionals, investors, or students seeking modern urban living. Don't miss this exceptional opportunity for a premium downtown lifestyle! (id:35492)
Realty Wealth Group Inc.
17 Bent Willow Court
Nanticoke, Ontario
Welcome to this charming 1280 sq ft bungalow, located in a sought-after waterfront community on the shores of Lake Erie! This beautifully styled home offers one-floor living at its best, with a bright, open floor plan perfect for a relaxed & carefree lifestyle. Inside, you'll find 2 spacious bedrooms, including a primary suite with a large walk-in closet and private 3-piece ensuite. The inviting living room provides ample space for relaxing, entertaining, or setting up a home workspace. The trendy eat-in kitchen features a stainless-steel farmhouse sink, modern appliances, & plenty of storage. Window coverings & all appliances are included for your convenience. This vibrant community offers a host of amenities, including an outdoor pool, clubhouse (not open yet), dog park, walking trails, social events, & a private marina with boat slips available for an additional fee. Plus, all exterior maintenance—such as snow shoveling and grass cutting—is handled for you, making it the perfect worry-free option for snowbirds. Leave your home with peace of mind & enjoy winters without maintenance concerns. Monthly fees include a $420 land lease, $203+HST maintenance fee, and $194 property taxes. Experience a serene, active lifestyle surrounded by nature in this welcoming waterfront community! (id:35492)
RE/MAX Escarpment Realty Inc.
34 Sherman Avenue S
Hamilton, Ontario
3000 square foot (basement included) LEGAL NON-CONFORMING TRIPLEX in the heart of Central Hamilton featuring a great suite mix. Large main/basement 3 bed, 1.5 bath unit, spacious second floor 2 bed, 1 bath unit and a bigger then it looks brand new 1 bed, 1 bath loft unit at market rent. Unit 1 & 2 are great value adds with major rent upside at 25%. The property also features a 200 amp feed, 3 panels, 3 hydro meters (all passed on to tenants), main & fire escape egress, newer roof (2016) and soffits, eaves, fascia (2021). Units 1 & 3 include in-suite laundry! Stabilized cap rate of 7%. Great addition to any portfolio or live/rent! (id:35492)
Revel Realty Inc.
34 Sherman Avenue S
Hamilton, Ontario
3000 square foot (basement included) LEGAL NON-CONFORMING TRIPLEX in the heart of Central Hamilton featuring a great suite mix. Large main/basement 3 bed, 1.5 bath unit, spacious second floor 2 bed, 1 bath unit and a bigger then it looks brand new 1 bed, 1 bath loft unit at market rent. Unit 1 & 2 are great value adds with major rent upside at 25%. The property also features a 200 amp feed, 3 panels, 3 hydro meters (all passed on to tenants), main & fire escape egress, newer roof (2016) and soffits, eaves, fascia (2021). Units 1 & 3 include in-suite laundry! Stabalized cap rate of 7%. Great addition to any portfolio or live/rent! (id:35492)
Revel Realty Inc.
208 West 19th Street
Hamilton, Ontario
Welcome to 208 West 19th Street in Hamilton! This 3 + 1 bedroom detached residence sits on a spacious 50x120 ft lot, offering ample space for outdoor enjoyment. The main floor boasts beautiful ceramic and hardwood floors, creating a warm and inviting atmosphere. Abundant natural light, pot lights, and an open-concept layout enhance the spacious feel. Three generous bedrooms and a full bathroom provide comfortable living quarters. A convenient side entrance adds versatility to the home. The basement offers additional living space with a fourth bedroom, a second bathroom, a kitchen, a family room, and plenty of storage options. The property features a driveway that can accommodate at least 4 cars, providing ample parking space. Located in the desirable West Mountain neighborhood, this home is close to a variety of amenities, public transportation, and just minutes from the highway. (id:35492)
RE/MAX Escarpment Realty Inc.
15 Sanford Circle
Springwater, Ontario
Less than 2 years old, this stunning detached home is located in Springwater's sought-after Stone Manor Woods community. Set on a premium walkout ravine lot, **The Balsam, Elevation A** model by Tribute Communities offers 5 spacious bedrooms, a loft, and 5 bathrooms across 4,194 sq. ft. Features include a double door entry, 10' ceilings on the main floor, 9 ceilings on the second floor, and a double car garage with tandem parking. Upgraded oak stairs and over $70K in additional upgrades add to its appeal. Surrounded by parks and walking trails, and just minutes from Barrie, this home perfectly combines modern luxury with natural beauty. **** EXTRAS **** Upgrades of over $70K.10'ft Ceiling On The Main & 9' ft on 2nd Flr. Dble Door Entry, Direct Access to Gagarge. Modern Open Concept, Fully upgraded oak stairs, and much more. Tarion Warranty. (id:35492)
RE/MAX Realty Services Inc.
168 Springhead Gardens
Richmond Hill, Ontario
Affordable luxury in North Richvale, Richmond Hill! This meticulously renovated raised bungalow embodies refined living with exquisite architectural detail. Tailored for discerning buyers who demand impeccable craftsmanship, it features a grand 12-ft foyer with Starlight Galaxy Granite floors, leading to a chef-inspired kitchen with custom maple cabinetry and Starlight Granite countertops. An elegant dining room with a crystal chandelier sets the scene for unforgettable gatherings, while the living room offers both warmth and natural light. An opulent 5-piece bathroom includes a granite countertop, floor-to-ceiling porcelain tiles, and granite floor. 3 spacious bedrooms complete the main level, along with wheelchair accessible width main floor hallway, while the lower level boasts a custom home theatre and office, or potential 4th/5th bedroom. ATTENTION INVESTORS! The double car customized garage provides a separate entrance to the finished basement to create a income generating unit & complemented by security cameras for safety. A double driveway and gated access from both sides of the property lead to a private garden oasis. With neighborhood precedent for adding a second level, this model offers an opportunity to expand over 3,000+ square feet. A 5-minute walk to Hillcrest Mall, with top schools, parks, hospital, transit, and major highways nearby. Linked property. Extras: Fridge, stove, B/I dishwasher, washer, dryer, window blinds, outdoor lighting, 9 lower-level wall sconces, hardwired surround sound, electric air cleaner, 10x8 insulated garden shed with hydro, and electric F/P in the lower level. ** This is a linked property.** **** EXTRAS **** Fridge, stove, B/I dw, washer, dryer. Window blinds, outside lights, 9 lower level wall light scones/remote. Hard wiring in lower level for surround system electric air cleaner, 10x8 insulated gdn shed with hydro, electric F/P lower level. (id:35492)
Right At Home Realty
298 Second Road E
Stoney Creek, Ontario
Excellent chance to acquire a 22.2-acre farm featuring a spacious 2 story brick house, perfectly situated on the corner of Mud Street & Second Rd East. The property boasts an impressive 1,938.29 feet of frontage, in a prime location on Stoney Creek Mountain, near upcoming developments. Several upgrades have been made in the last five years. Includes a double car garage and is conveniently close to all necessities: shopping, schools, and easy access to Red Hill Expressway, LINC, and QEW. (id:35492)
RE/MAX Escarpment Leadex Realty
148 Maple Crescent
Flamborough, Ontario
Welcome to the quiet and peaceful Beverly Hills Estates retreat! Residents of this vibrant all-ages community can enjoy the many urban amenities and services this unique area has to offer including recreation centres, arenas, theatres and live entertainment, farmers markets, great shopping and dining to name just a few! Rare 3 Bedroom, 1.5 Bath home is at the edge of the property with a spacious treed backyard. Many features include a corner fireplace and TV mount in the living room, built-in cabinets and bay window in the dining area, a convenient side entrance, a front garden walkway, and a carport and driveway for 4 cars. Updates include; roof, furnace, windows, flooring, powder room and more. Community activities and amenities include; horseshoe pits, children's playground, recreation centre with billiards, great room, warming kitchen, library exchange, and darts. Outdoor enthusiasts will love the easy access to parks, streams, trail systems, conservation areas, and nearby golf courses, making it ideal for an active lifestyle. (id:35492)
Keller Williams Edge Realty
74 State Street
Welland, Ontario
Solid Brick Traditional style 2 Story 4 Bedroom House In Center Of Welland! More Than 2000 Sqft LiveSpace Plus Full Basement with Seprate Entrance.Many Upgrades.Open Concept Moden Kitchen With Sstainless Steel Appliances.9 FeetCeiling In Ground Level.Separate Family Room For Children's Recreation.Huge Backyard FullyFenced.Large Workshop/Storey Shed. Close To Canal,Park,School,Library ,Hospital And Shopping.Additional laundry room in main level.Must To see! **** EXTRAS **** Beautiful Character Home, Include: S/S Fridge, Gas Stove,B/I Dishwasher,Rangehood,Microwave,Front Load Washer&Dryer,All Window Coverings,All Elf's,Cac.High-E Furnace,Brake Eletrical Panel.Hot Water Tank Owned (id:35492)
Ipro Realty Ltd.
1119 - 19 Singer Court
Toronto, Ontario
Bright and Spacious 1+1 bedroom condo located in the much sought after Concord Park Place. This condo boasts wall-to-ceiling windows, open concept floor plan, granite counter centre island in the kitchen. The amazing amenities include: 24-hour concierge, indoor pool, gym, basketball court plus many more. Fantastic location, steps to subway and minutes away from major highways and local shops. (id:35492)
Century 21 Regal Realty Inc.
65 Curzon Crescent
Guelph, Ontario
Discover this stunning semi-detached home, perfect for families, investors, or savvy house hackers! This property features a 2-bedroom legal walkout basement apartment, generating $2,000 in monthly rental income, making it an excellent opportunity to live comfortably while earning from your investment. The main floor offers a beautifully designed living space, including a bright and spacious living room filled with natural light, enhanced by modern pot lights and durable vinyl flooring. The functional and stylish kitchen provides ample storage space, complete with an additional walk-in pantry for effortless organization. A dedicated dining area adds the perfect space for family meals or entertaining guests. A conveniently located powder room and access to a beautiful deck ideal for relaxing or hosting during summer, with easy access to the patio complete the main floor. The second floor features three spacious bedrooms, each bathed in natural light for a warm and inviting atmosphere. The primary bedroom includes a private ensuite bathroom, while a second well-appointed bathroom provides added convenience. All bedrooms feature walk-in closets, ensuring plenty of storage space. Additional highlights include a concrete driveway and basement access, built in 2022, and three parking spaces, offering ample room for you and your guests. The home is ideally located near Costco, Conestoga College, schools, parks, and other essential amenities, ensuring unmatched convenience. This home also comes with several upgrades for peace of mind, including a stove (2024), fridge (2023) with a 5-year warranty, water heater (2021, owned), A/C (2021), and an owned water softener and water filter. (id:35492)
Zown Realty Inc.
59 George Street
Markham, Ontario
Luxurious custom home in prestigious Old Markham Village. Discover this stunning custom-built luxury home, nearly 4,000 sq ft, situated on an 80-foot lot in the heart of Old Markham Village. Designed with high-end living in mind, this home boasts exquisite details & finishes throughout. Step into the grand main floor with 9'4"" ceilings & an open-concept layout. The 2-storey family room features wall-to-wall windows, a custom gas fireplace, and a walkout to a covered deck, perfect for outdoor entertaining. The gourmet kitchen includes a large Caesarstone island, 6-burner Thor stove, oversized side-by-side fridge & freezer, custom pantry with a sliding barn door, and a Wolf coffee station with a wine bar & sink. Other main floor highlights include a mudroom with custom storage, a formal dining room, and a private office with wall-to-wall windows, built-in cabinets, and a walkout to the deck. The upper level features a primary bedroom suite with two walk-in closets and a luxurious 5-piece ensuite with a standalone tub and separate shower. The second bedroom has a 3-piece ensuite and a large walk-in closet. Two additional bedrooms, an oversized linen closet, and a laundry room with built-in cabinetry & counters complete this level. The fully finished basement offers exceptional entertainment spaces, including a theatre/rec room with a projector and wall-sized screen, a games room, and an exercise room with custom rubber flooring. A basement office with a double closet and additional storage areas provide ample space for everyday needs. Beyond luxury, this home offers unmatched convenience. Walk to the GO train, transit, schools, parks, churches, community pool, and the shops and restaurants on Main Street. Just minutes from Highway 407 and the local hospital, it's an ideal spot for professionals and families alike. With its high-end features and prime location, this home offers the perfect blend of elegance and accessibility in a highly desirable neighbourhood. **** EXTRAS **** Incld:Movie projectr, screen & surrnd sound, R/I for EV charger, B/I wifi extenders, direct ethernet in office, games & theatre,B/I fam rm speakrs, deck ceil fan, 200 amp panel, Wolf coffee sys,Rheem thermostat, Ring alarm, In-grnd sprinkr. (id:35492)
Century 21 Leading Edge Realty Inc.
401 - 35 Hunt Avenue
Richmond Hill, Ontario
Welcome to Rosehill Suites. This beautiful, open-concept, one plus one bedroom unit, is perfect for First-time buyers, investors or downsizers. Enjoy Beautiful Downtown Richmond Hill with all its Higher-End Schools, Shops & Restaurants. Unit is equipped with a Laundry room and a Den that could possibly be used for a 2nd Bedroom, a nursery or office. There is even extra storage in the furnace area. One Parking Spot & locker room are also included. Steps to Public Minutes to Highways, Hospital, Places of Worship, Community Center, Library, Performing Arts Building, Parks and Conservation Area. Don't miss out on this little Gem. (id:35492)
Century 21 Heritage Group Ltd.
213 - 4 Spice Way
Barrie, Ontario
Bistro 6 Condo - 1 Bedroom + Den in Barrie.....Welcome to this bright and spacious 1-bedroom plus den condo located in the sought-after Bistro 6 building in Barrie! Perfectly designed for modern living, this unit offers a generous layout with plenty of natural light. The open-concept living and dining area provides ample space for both relaxation and entertaining.The well-sized bedroom features large windows, offering a serene retreat, while the additional den offers flexibility for an office, reading nook, or guest space. The contemporary kitchen is fully equipped with sleek appliances and ample cabinetry for all your culinary needs.Enjoy the convenience of in-suite laundry, private parking, and more. Located close to all of Barrie's best attractions, including shops, restaurants, parks, and the waterfront, this condo offers the perfect blend of comfort and convenience. Dont miss your chance to call this beautiful, move-in ready space your new home! (id:35492)
Royal LePage First Contact Realty
302 - 138 Somerset Street W
Ottawa, Ontario
Perfect location in Ottawa's Golden Triangle! Enjoy Ottawa's best downtown neighbourhood by taking a walk along the canal. Walk across the Canal to the University of Ottawa and Rideau Center. Steps away from Elgin street, take your pick of shops, restaurants and grocery stores (3 within a 10 minute walk).Spacious and updated 1 bed 1 bath condo. Large bedroom with full wall of closet space. Recently renovated bathroom with new vanity, toilet, waterproofing (tub and floors) and tile. In suite laundry. U-shaped kitchen has lots of counter and storage space has new stainless steel dishwasher, fridge, and vent hood. Open concept lay out. Engineered hardwood throughout the bedroom and living space, tile in the kitchen and entryway. Unit has heat pump for heating and cooling of the unit that are owned and maintained by the corporation. Building has a living roof with trees and plants, patio seating, water feature, BBQ and sun room. Amenities include library and conference/meeting room. **** EXTRAS **** The corporation has maintained consistent condo fees and a well-funded reserve funded (status certificate available upon request).*For Additional Property Details Click The Brochure Icon Below* (id:35492)
Ici Source Real Asset Services Inc.
4 Spice Way Unit# 213
Barrie, Ontario
Bistro 6 Condo - 1 Bedroom + Den in Barrie.....Welcome to this bright and spacious 1-bedroom plus den condo located in the sought-after Bistro 6 building in Barrie! Perfectly designed for modern living, this unit offers a generous layout with plenty of natural light. The open-concept living and dining area provides ample space for both relaxation and entertaining.The well-sized bedroom features large windows, offering a serene retreat, while the additional den offers flexibility for an office, reading nook, or guest space. The contemporary kitchen is fully equipped with sleek appliances and ample cabinetry for all your culinary needs.Enjoy the convenience of in-suite laundry, private parking, and more. Located close to all of Barrie's best attractions, including shops, restaurants, parks, and the waterfront, this condo offers the perfect blend of comfort and convenience. Dont miss your chance to call this beautiful, move-in ready space your new home! (id:35492)
Royal LePage First Contact Realty Brokerage
40 Axsmith. Crescent
Toronto, Ontario
Newly Renovated Rare 5-Bdrm Home Located In The High-demand Area Of Don Valley Village. Sliding Doors W/o To Backyard From Breakfast Room. Hardwood Flooring Through Out, Updated Kitchen, Master With Ensuite. Large Deck With Roof In The Beautify Backyard For Entertaining Or Relaxing With Family. Steps To Bus Stops, Subway Stn, Seneca College, Highly Ranked Seneca Hill Public School, Parks, Recreation Centers, Hospital, Plazas, Fairview Mall, & Easy Access To 404, 401 & 407. Moving In Ready! (id:35492)
Aimhome Realty Inc.
203 Joshua Street
Ottawa, Ontario
Welcome to your next chapter in Trailsedge! This stunning 2-bedroom, 2-bathroom bungalow, built in 2020, offers the perfect blend of modern luxury and cozy comfort. From the moment you step inside, you'll feel right at home in a space that's as functional as it is beautiful. The heart of the home is the kitchen, where sleek quartz countertops steal the show. Picture yourself whipping up a meal while chatting with guests seated at the spacious breakfast bar. With plenty of cabinet space and gleaming finishes, the kitchen is as practical as it is chic. The open-concept living and dining area invites you to kick back and relax. Natural light flooding in from the southeast-facing backyard fills the space with a warm, sunny vibe all day long. The primary suite is your private oasis, complete with a luxurious ensuite bathroom. Dual sinks mean no more jockeying for mirror space, and the stand-up shower and separate soaker tub offer options for both quick rinses and long, relaxing soaks. The second bedroom is perfect for guests, grandkids, or a hobby room the choice is yours! The three-piece guest bathroom ensures everyone has their own space. Heading downstairs, you'll find a spacious finished basement that's ready to become whatever you need it to be. A home theatre? A craft studio? A game room? With over 2,500 square feet of total living space, this home offers endless possibilities without feeling overwhelming. The backyard is a sunny retreat, thanks to its southeast exposure. This bungalow is ideal for seniors or anyone looking to downsize without sacrificing space or style. With its modern features, thoughtful layout, and prime location in Trailsedge, its the perfect place to settle in and create lasting memories. Ready to make it yours? Schedule a viewing today and see why this house feels like home. (id:35492)
Century 21 Action Power Team Ltd.
29 Nadmarc Court
Angus, Ontario
STUNNING! IMMACULATE! This 4-bedroom gem is the epitome of modern elegance, presenting like a dream model home! Located on a quiet cul-de-sac. 3-car garge (one side is tandem)From top to bottom, this property is packed with high-end upgrades, making it truly one of a kind.Step inside and be welcomed by gleaming hardwood floors that flow seamlessly throughout the main level, staircase, and master bedroom. The 9 ceilings create an airy, spacious feel, complemented by a cozy living room featuring a gas fireplace perfect for unwinding. The open-concept kitchen and family room are designed for both everyday living and entertaining. The kitchen is a chefs dream, boasting granite countertops, a stone backsplash, upgraded ceiling-height cabinets, stainless steel appliances (including a gas stove), a wine fridge, and an island. From the eat-in kitchen, step out to the patio and enjoy your private outdoor retreat.The luxurious master suite is a true oasis, complete with a walk-in closet and an indulgent 5-piece en suite featuring a soaker tub and a glass-enclosed shower. The second bedroom also includes a walk-in closet, offering ample storage.Additional conveniences include main floor laundry, inside garage access, high-end window blinds throughout, a huge cold cellar, and a rough-in bath in the unspoiled basement ready for your personal touch.Outside, the fully fenced backyard offers tranquil views of the open land and a water retention pond, with no rear neighbors to disrupt your peace. The property showcases beautifully crafted stonework in both the front and back, 3 car garage (one side is tandem), landscape lighting, an in-ground sprinkler system, security cameras and even a concrete pad ready for your future shed.This home is the perfect blend of style, comfort, and function. Don't miss the opportunity to make it yours! (id:35492)
RE/MAX Crosstown Realty Inc. Brokerage






