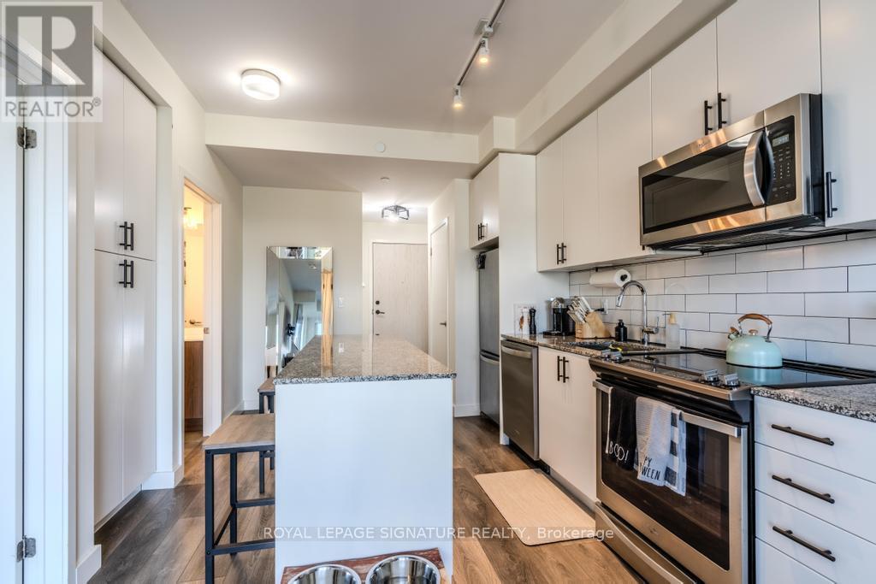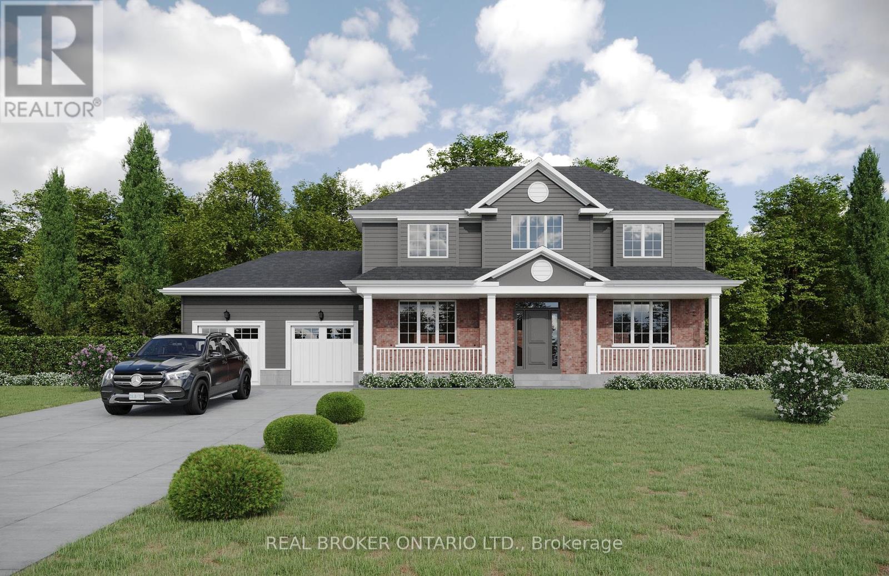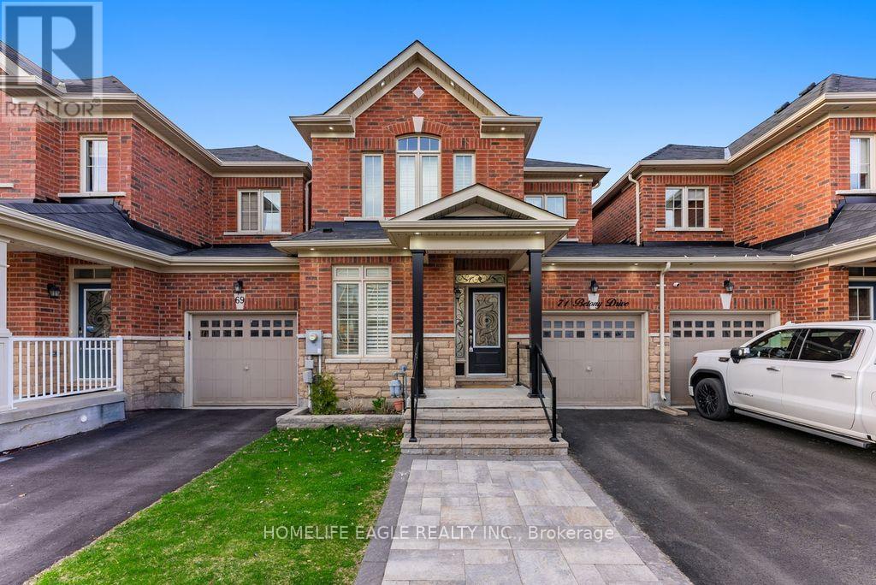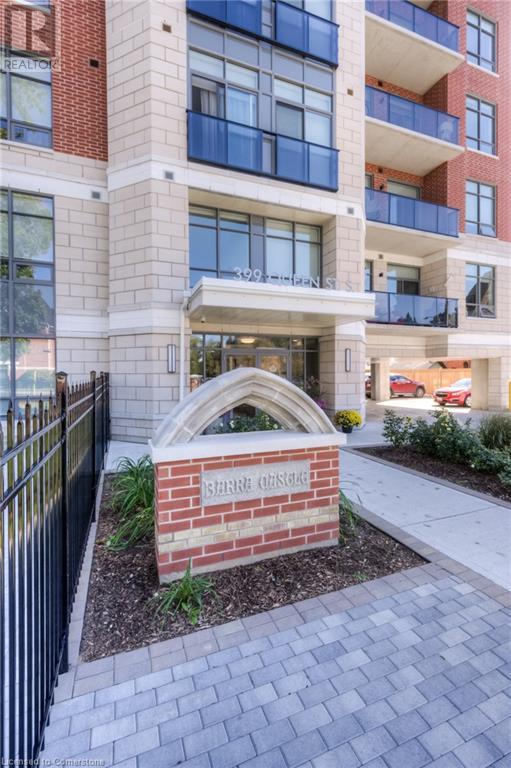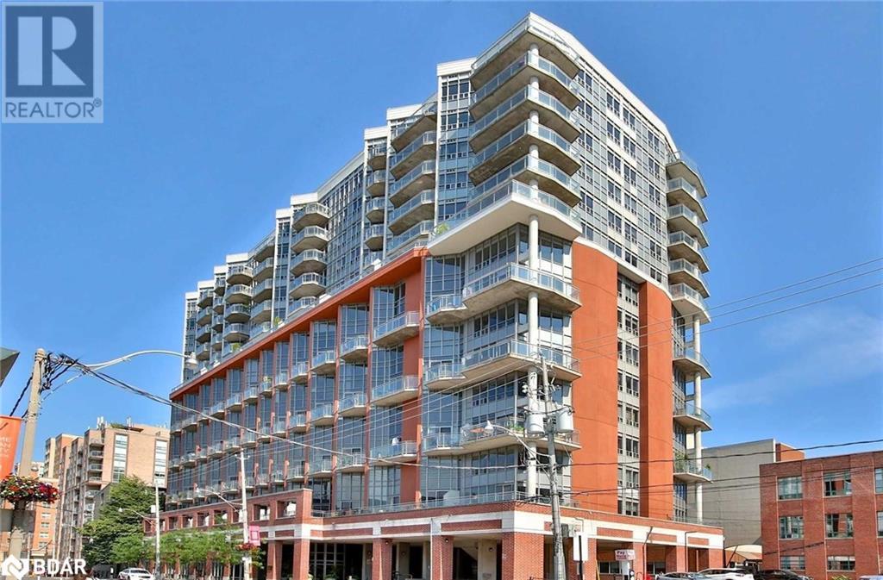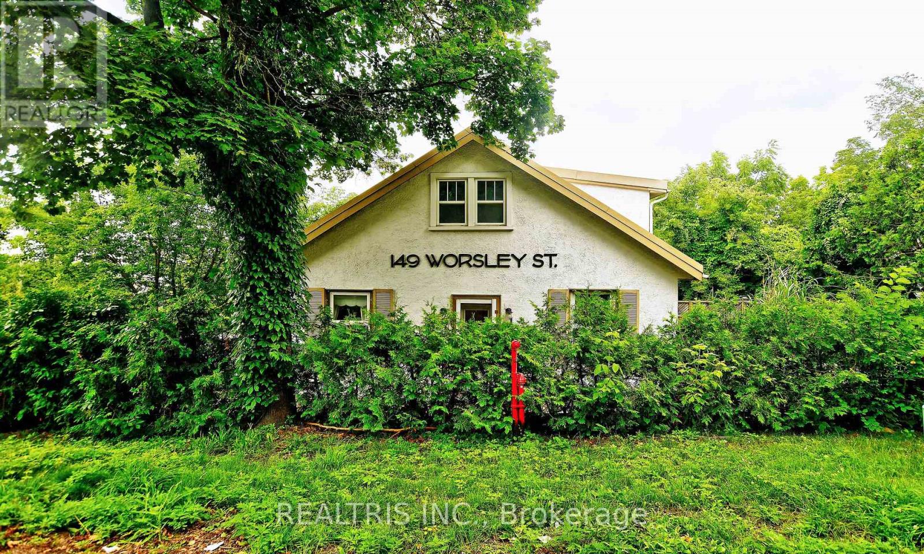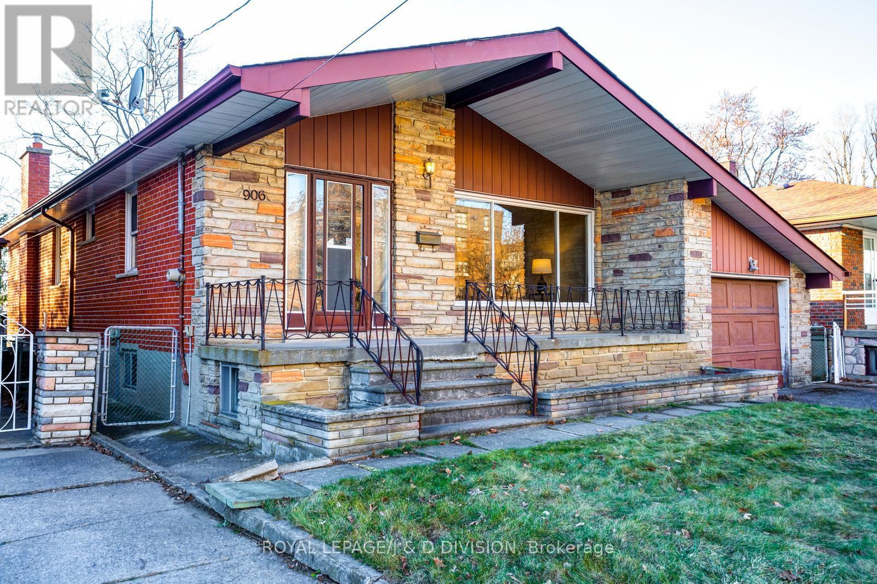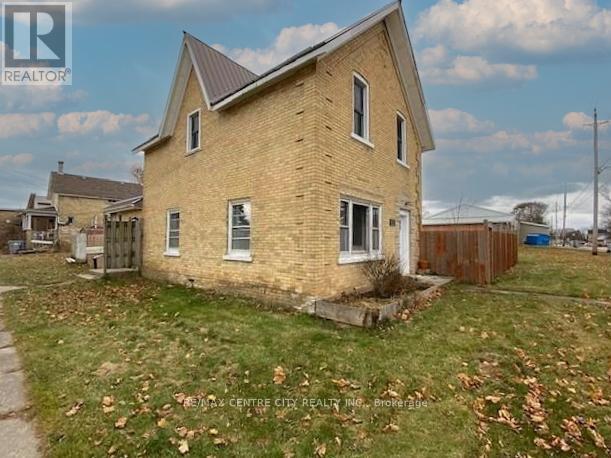Ph214 - 120 Promenade Circle
Vaughan, Ontario
PENTHOUSE CONDO rarely offered in Thornhill Menkes luxury Royal Promenade 1 complex nestled in highly sought-out coveted GATED community. This exquisite residence offers unparalleled comfort & an abundance of a convenient lifestyle. $$$$$ in kitchen upgrades w/ quartz countertop, stainless steel appliances,glass backsplash & breakfast area. Features open-concept layout w/LR/DR & built-in shelving, gleaming hardwood. pot lights & 9ft ceilings w/ large windows. Primary bedroom boasts his and hers double closets & its own ensuite & floor-to-ceiling windows for an abundance of natural lighting. Peaceful retreat to enjoy unobstructed views facing EAST from walkout to open balcony. Amenities w/ guest suite, exercise room, party room, game rooms with billiards, table tennis, outdoor pool and tennis/pickleball courts, Just steps to public transit, PROMENADE Mall, boutique shops, renowned restaurants and golf. Close to Hwy 7 & 407. **** EXTRAS **** 24hr- Gatehouse security, Maintenance fees includes ALL UTILITIES, wifi, phone & cable. (id:35492)
Royal LePage Connect Realty
1907 Passionfruit Grove
Pickering, Ontario
Welcome to the beautifully designed Dorado Model, where modern elegance meets everyday comfort. The main floor features a bright, open-concept layout with a spacious living and dining area, a sleek kitchen with a cozy breakfast nook, and a warm, inviting family room - perfect for both relaxation and entertaining. Upstairs, the primary suite offers a peaceful retreat with a raised tray ceiling, a walk-in closet, and a private ensuite bathroom. Two additional bedrooms, a versatile loft space, and a convenient second-floor laundry room provide the space and flexibility needed for a growing household or home office setup. With thoughtful design and timeless style in every detail, the Dorado Model is more than just a house - it's a place to call home. (id:35492)
Royal LePage Terrequity Realty
216 - 168 Sabina Drive
Oakville, Ontario
Trendy, Upgraded, & Immaculately Kept One Bedroom Unit In Low Rise In Highly Desired Area Of Oakville. Wide Laminate Flooring, Granite Counter Top, Large Centre Island With Extra Storage, Kitchen Pantry For Extra Storage, Stainless Steel Appliances, Bedroom W His/Her Closets,4PcSemi-Ensuite, Ensuite Laundry, Walkout Living Room To Open Balcony. Unit Has One Underground Parking. Mins To Shopping, Hwys, Public Transit. (id:35492)
Royal LePage Signature Realty
Forbes Wildan Drive
Hamilton, Ontario
Builder Bonus: Finished Basement with Separate Entrance Valued at $100K Welcome to Wildan Estates, where tranquil rural living meets exceptional design on expansive acre+ lots. The Forbes is a stunning two-story home offering 3,660 square feet of expertly crafted, livable space, designed to provide both luxury and functionality for todays modern family. The heart of The Forbes is its open-concept main floor, where the great rooms soaring ceilings and large windows create a light-filled, airy atmosphere. The chef-inspired kitchen, complete with a spacious island, flows seamlessly into the formal dining area, making it ideal for entertaining. Whether relaxing or hosting, this space offers versatility and style. Upstairs, the master suite is a true retreat, featuring a luxurious en-suite and expansive walk-in closet. Three additional spacious bedrooms and a versatile loft area provide ample space for family, guests, or a home office. The professionally finished basement with a separate entrance offers endless possibilities, from additional living space to a private suite or home gym. It also comes with mechanical rough-ins for a future kitchen, giving you the option to customize the space to suit your needs. The exterior of The Forbes is finished with durable brick, stone, and vinyl, offering lasting beauty and minimal upkeep. Energy-efficient features such as enhanced insulation, EnergyStar Low-E Argon-filled windows, and high-performance HVAC systems ensure year-round comfort and efficiency. Protected by Tarions 1-, 2-, and 7-year warranties, The Forbes offers a rare combination of spacious living, modern luxury, and serene surroundings an exceptional place to call home. Value varies based on model choice (id:35492)
Real Broker Ontario Ltd.
71 Betony Drive
Richmond Hill, Ontario
Welcome To 71 Betony Drive. This Sun Filled 3 + 1 Beds & 4 Baths Home Is Situated In The Beautiful Highly Desired Oak Ridges Location * Premium Walkout Lot Backs Onto Ravine * Absolutely Stunning Beauty * Family Friendly Neighbourhood * Combined Living/Dining W/Pot lights & Wainscotting * Eat-In Kitchen W/S/S Appliances + Backsplash + Quartz Counters & Centre Island * Breakfast Area W/Walk-Out To Yard * Open Concept Family W/Gas Fireplace * 9 Ft Ceilings & Wainscotting Throughout Main Floor, California Shutters On Main & Upper * Upper Floor Laundry * Primary Bedroom W/4Pc Ensuite & W/I Closet * Professionally Finished Lower Level Features Potlights + Kitchen + Rec Room + A 4th Bedroom + 3 Pc Bath* Linked By Garage Only * No Sidewalk * Amazing Family Friendly Location - Walk To 2 Catholic/Public Elementary Schools. 12 Mins To 404, 15 Mins To 400, 8 Mins To King City Go Station. Oak Ridges Conservation, Kettles Lakes, Multiple Golf Courses, Shopping & Restaurants All Nearby. **** EXTRAS **** Existing: S/S Fridge; S/S Stove; S/S Built-In Dishwasher, Washer & Dryer, Gas Fireplace, California Shutters, All Light Fixtures & Window Coverings (id:35492)
Homelife Eagle Realty Inc.
3002 - 32 Davenport Road
Toronto, Ontario
10+++ Penthouse Unit With 10Ft Ceiling. Best North East Corner View. Incredible Opportunity 2+1 Builders Modern Suite With The Best Floor Plan. Open Concept With Living, Dining And Kitchen. Gorgeous North East Rosedale View From The Floor To Ceiling Window. **** EXTRAS **** Miele Integrated Miele Kitchen Appliances, Fridge, Cooktop, Dishwasher, Washer And Dryer. Comes With 2 Parking (Tandem Parking) Big Locker (id:35492)
Right At Home Realty
2901 - 35 Hayden Street
Toronto, Ontario
Welcome to the vibrant heart of Toronto's Bloor Street Neighbourhood, an area renowned for its blend of convenience and sophistication. This luxurious 2-bedroom, 2-bath suite, complemented by a spacious den, spans approximately 1120sf and 139sf over two balconies. Only one of three suites on the floor, this tranquil split-bedroom layout ensures privacy while maximizing the open-concept living space, ideal for both relaxation and entertaining. Residents can enjoy seamless indoor-outdoor living with not one, but two balconies its own electric, gas and water lines, perfect for savouring the dynamic city views or enjoying a peaceful morning coffee. The interior is adorned with high-end finishes and state-of-the-art appliances, including custom kitchen cabinetry by Downsview Kitchens, 10-foot ceilings, pot lights, crown molding, elegant drapery and baseboards. Kitchen features exquisite marble countertop with back splash and top-tier appliances such as a built-in Subzero refrigerator, Wolf stove, Wolf microwave, and Miele dishwasher. For cozy evenings, the two-way fireplace adds warmth to the living area, while the generous den serves as an ideal space for a home office or entertainment area. Located just steps from the iconic Yonge and Bloor intersection and adjacent to Yonge-Bloor subway lines. From high-end boutiques to Michelin-starred restaurants and cultural landmarks to lush parks, everything you desire is within reach. Not just a home but a lifestyle that harmonizes luxury with the vibrant energy of one of Canadas most dynamic cities. **** EXTRAS **** Downsview custom kit, Hi-End B/I Appl, 2 Sided FP, Pot Light, HW Flrs, Crown Moulding, Basebrds,Marble Kit Counter and b/splash, W/O to 2 balc, 10' ceilings, only 1/3 suites on fl, ext elec, gas &water line, 1 locker and 1 parking owned. (id:35492)
Harvey Kalles Real Estate Ltd.
124 Fleming Way
Shelburne, Ontario
Charming 3-Bedroom Home on a Quiet Shelburne Street. Welcome to this beautifully maintained 3-bedroom, 3-bathroom detached home, offering bright and inviting living spaces. The open-concept main level features a kitchen with stainless steel appliances, a breakfast bar, dining area, and a living room with cathedral ceilings.The second floor has three generously sized bedrooms filled with natural light and a 4-piece bathroom. The finished basement provides additional living space, perfect for a family room, home office, or gym.Step outside to a fenced yard, ideal for outdoor activities and entertaining. The home also includes a finished garage with walls ready for your personal touch.Conveniently located close to parks and schools, this home is perfect for families seeking a quiet yet accessible neighborhood. Don't miss the opportunity to make this home your own! **** EXTRAS **** Fence extension & new gates (2023); EV charger & Finished Walls in Garage (2023); Alarm system (2019); Water/Reverse Osmosis; Roll down privacy/sun shade on deck (id:35492)
Keller Williams Legacies Realty
399 Queen Street S Unit# 314
Kitchener, Ontario
Welcome home to beautiful and quiet Barra on Queen which is just steps to the historical Victoria Park. This large well appointed 1 bedroom unit offers 9 foot ceilings, 1 bedrooms, 1 bath, in-suite laundry with ample storage room and an open balcony. Enjoy views from the open concept living and kitchen area featuring an eat at island, quartz counter-tops, stainless steel appliances and modern back splash. Nestled among the trees Barra makes it possible to enjoy convenience and modern living in the thriving Innovation District of Kitchener. Only blocks from downtown Kitchener and the LRT, in this conveniently located building residents will enjoy calm, serene surroundings without sacrificing the ultimate in urban living. Barra offers a guest suite for rental, a fitness room, dog washing station a great party/kitchen area and an outdoor patio space. Walk to GoodLife Fitness, Google, Iron Horse Trail, The Boat House, The Kitchener Market and many eateries and cafe's. Enjoy summer festivals that you can walk to such as Ribfest and the KW Multicultural Festival, Cruising on King, Yoga in the Park to mention just a few! Over 1000 square feet makes for big rooms and large closets - pair that with a phenomenal floor plan, parking and great amenities and it makes this condo a pleasure to live in. Check out our virtual tour or contact us to book your showing today! (id:35492)
RE/MAX Twin City Realty Inc. Brokerage-2
Condo Culture Inc. - Brokerage 2
255 Richmond Street E Unit# 1111
Toronto, Ontario
Urban Living Near St. Lawrence Market! Live in the sought-after Space Lofts boutique building, steps from vibrant St. Lawrence Market and George Brown campuses. This bright bachelor unit features a functional layout, perfect for professionals, couples, or students. Located near George Brown campuses and with quick access to major highways via Richmond and the DVP, its a commuters dream! The building offers fantastic amenities, including a fitness room with saunas and a party/games room with a full kitchen. Plus, an owned parking spot and ample visitor parking for friends and family. Immerse yourself in the local culture with trendy cafes, restaurants, and shops all within a 10-minute walk. Don't miss this unbeatable location! (id:35492)
RE/MAX West Realty Inc.
136 Topham Terrace
Ottawa, Ontario
Welcome to 136 Topham Terrace, located in the sought-after Fallingbrook neighborhood. This bright Phoenix-built townhome features 3 bedrooms and 2.5 bathrooms, sure to impress! The kitchen boasts plenty of cupboard and counter space, with a cozy eating area by double sliding glass doors that lead to a deep backyard, complete with a landing and stairs. Upstairs, you'll find three spacious bedrooms, including a master suite with a 4-piece ensuite and wall-to-wall closets. The fully finished lower level offers a large rec room, perfect for movie nights or playtime. Close to schools, parks, and Cardinal Creek Community Park with a playground, splash pad, soccer field, basketball court, and nearby walking trails at Coyote Trail Park. Flooring: Hardwood, Carpet Wall To Wall. (id:35492)
The Canadian Home Realty Inc.
25 - 100 St Andrews Court
Hamilton, Ontario
VERY UNIQUE END UNIT W/ SEPARATE PRIVATE DRIVEWAY SITUATED AT SECLUDED & QUIET COURT AND FAMILYORIENTED LOCATION. Spacious upgraded kitchen with ample counter space, and plenty of storage for all your culinary needs. The open-plan living and dining area with scenic view are filled with natural light, creating a warm and inviting space for relaxing and entertaining. Features oversized primary bedroom w/2pc bath, two additional bedrooms that are generously sized, perfect for children, guests,or a home office. The fully finished walk-out basement adds versatility, whether you envision a cozy retreat, home office, or playroom. Enjoy the outdoors in the spacious ravine backyard, perfect for gatherings and relaxation. Close to everything you need, easy Red Hill access. Move in and enjoy,check the Sellers motivation! RSA (id:35492)
Royal LePage State Realty
927 The Greenway
Mississauga, Ontario
Welcome to one of Lakeview's most captivating properties with an undisputed level of craftsmanship and design throughout its approximate 5,000 square footage. Elegance and sophistication is quickly recognized upon pulling into the 5-car driveway with stone interlocking and meticulously kept grounds. Past the solid wood front door lies a remarkable sun-filled open concept layout with prodigious living spaces, 10"" coffered ceilings, led pot lights, hardwood floors, and more. The bespoke dual tone kitchen is the epitome of culinary excellence with sleek quartz countertops, Wolf and SubZero appliances, and a butler's servery that seamlessly integrates the kitchen to the formal dining and living areas - perfect for those sophisticated soirees. The alluring family room showcases grande cathedral ceilings, picture windows, and a gas fireplace flanked with built-in illuminated shelving. Up the glass staircase to the second level is where you will locate your romantic primary suite designed with rest and relaxation in mind, and boasting a 5pc ensuite with freestanding vanity, oversize shower, soaker tub, heated towel warmer, and heated floors. The primary suite also features a designer walk-in closet with ample room for your treasured possessions. 3 more spacious bedrooms down the hall with their own captivating design details and ensuites with heated floors.Through a meticulous fusion of design and functionality, the lower level offers the perfect setting for entertainment and boasts heated floors, a sizeable recreation room with wet-bar, a rejuvenating 3pc bathroom with sauna, a guest bedroom, a den, and a walkout to the beautifully landscaped backyard with large composite deck, hot tub, and ample green space. Additional luxury finishes incl: an office, exterior lighting throughout, deck lighting, a 3-car garage with heated epoxy floors, illuminated cove ceilings, a central vacuum system, porcelain tile backsplash in the kitchen, solid wood doors, and precast windows **** EXTRAS **** and door ways. Exceptional residence built by Trinity Construction & located in desirable location with close proximity to waterfront trails, the marina, Sherway Gardens mall, Trillium hospital, Mentor College & a quick commute to Toronto. (id:35492)
Sam Mcdadi Real Estate Inc.
149 Worsley Street
Barrie, Ontario
Located in a quiet and upscale area downtown, just 5 minutes from Highway 400 and Kempenfelt Bay, this beautifully maintained 3-bedroom home offers convenience and charm. A short 10-minute walk brings you to shops, a grocery store, and the library. The property features ample storage, a spacious walkout basement ideal for potential rental income, and a modern kitchen with granite countertops and high-end stainless steel appliances. (id:35492)
Realtris Inc.
906 Kennedy Road
Toronto, Ontario
Light & bright 3 bedroom main floor in prime location! Public transit and parks at your door. Gorgeous hardwood flooring on main, fresh paint, open-concept LR/DR gives this home a spacious feel. Soak in the natural light in the living room through the picture window and separate foyer entrance. The kitchen is eat-in, retro and sweet. Unlimited potential in a HUGE lower level! A private, fenced yard and side entrance to the bungalow allows for the possibility of a separate, self-contained unit. Main and lower level offer 2658 sq feet of living space with a 322 sq foot garage that fits a vehicle. (id:35492)
Royal LePage/j & D Division
213 Teefy Street
Iroquois Falls, Ontario
Your opportunity to own a new home custom-built in 2023 with chic finishings! This marvellous layout combines design and functionality. The ground-level entrance has durable ceramic tile & ample space for comfort and style. The stunning eat-in kitchen hosts brand-new stainless steel appliances and offers a breakfast bar for additional seating + counter space! Patio doors from the dining area lead to the backyard with mature trees and a gorgeous Southern exposure. Two main floor bedrooms, with double closets in the primary bedroom. Two four-piece bathrooms are finished with quartz counter tops & beautiful tiles. The finished basement has a spacious rec room, large third bedroom, and laundry area + storage/utility room. A rare find in Northeastern Ontario! Central Air, High Efficiency Gas Furnace, HRV heat recovery ventilator all 2024! Centrally located within walking distance to schools, grocery, services, retail & more! **** EXTRAS **** Age: 2023 | Square Footage 1,060 (id:35492)
Zieminski Real Estate Inc
243 Warwick Street
Warwick, Ontario
This cozy home in Watford has almost 1500 square feet of updated living space. It sits on a big corner lot. The kitchen is bright and roomy, great for cooking and hosting. The main floor includes a dining room, living room, and a flexible bedroom that can also be an office. There's also a large mudroom at the back. The property has flexible zoning, allowing for many uses. High-speed unlimited fiber optic internet is available, perfect for working from home.Upstairs, there are two large bedrooms and an updated bathroom with a double sink. The fenced yard offers plenty of space and privacy for outdoor activities. The home also has a new furnace, air conditioning, and a steel roof.This home is ready for you to move in and enjoy. Experience the charm of small-town living with modern updates. Photos are from 2022 prior to tenant moving in. (id:35492)
RE/MAX Centre City Realty Inc.
59 - 27 Valhalla Inn Road
Toronto, Ontario
Location Location, Location, Bright And Well-Maintained Home Sweet Home, Located Near To Many Amenities. Enjoy The 4 Bedrooms And 3 Washrooms With A Very Clean And Quiet Environment , Indoor Pool And 2 Work-Out Gyms With Saunas,2 Party Rooms And A Theater For Big Group Movie Watching, Bar B-Q Area With Playground For Kids, Lots Of Visitor Underground Parking, Concierge And Security Guard. Steps To Tic Buses,. Come And Bring the Whole Family To Enjoy Your New Home. **** EXTRAS **** Fridge, Stove, Washer And Dryer, All Electrical fixtures, All Window Coverings (id:35492)
Homelife/champions Realty Inc.
2994 Wasdell Falls Road
Severn, Ontario
CUSTOM-BUILT RETREAT WITH EXPANSIVE POTENTIAL & TRANQUIL RIVERSIDE LIVING ON A PRIVATE DEAD-END STREET! Welcome home to 2994 Wasdell Falls Road. Nestled in a peaceful, private setting, this custom-built home offers endless possibilities for multi-generational living or creating a two-unit space with a framed unfinished ground-level area featuring bright windows and tons of potential. Upstairs, pride of ownership is on full display in the meticulously maintained interior. The spacious kitchen flows seamlessly into a dining area and a large living room, where you can unwind to the nearby Trent Severn Waterway sounds. While the trees currently obscure the view, imagine the serene waterfront scenery that could unfold with a simple trim youre just steps away from the river, with no houses obstructing your view! The charm continues as you step out onto your front porch, where the sounds of nature greet you from this quiet, dead-end street. Down the hall, you'll find three generously sized bedrooms with ample natural light. The primary bedroom is your private retreat, complete with a walk-in closet and ensuite featuring a soaker tub. With 2.5 baths, there's plenty of room for everyone to enjoy their space. The homes exterior is just as impressive, with a spacious backyard and plenty of room in the driveway for all your vehicles and toys. Recent updates include newer shingles, appliances, and all bathroom fixtures, including recently replaced toilets and faucets. A new owned hot water tank will be installed, providing peace of mind with no rental fees. With high-speed fibre internet, working from home or streaming your favourite shows is a breeze. Move in and start living the life youve always dreamed of at this #HomeToStay! (id:35492)
RE/MAX Hallmark Peggy Hill Group Realty
100 St Andrews Court Unit# 25
Hamilton, Ontario
VERY UNIQUE END UNIT W/ SEPARATE PRIVATE DRIVEWAY SITUATED AT SECLUDED & QUIET COURT AND FAMILY ORIENTED LOCATION. Spacious upgraded kitchen with ample counter space, and plenty of storage for all your culinary needs.The open-plan living and dining area with scenic view are filled with natural light, creating a warm and inviting space for relaxing and entertaining. Features oversized primary bedroom w/2pc bath, two additional bedrooms that are generously sized, perfect for children, guests, or a home office. The fully finished walk-out basement adds versatility, whether you envision a cozy retreat, home office, or playroom. Enjoy the outdoors in the spacious ravine backyard, perfect for gatherings and relaxation. Close to everything you need, easy Red Hill access. Move in and enjoy, check the Sellers motivation! RSA (id:35492)
Royal LePage State Realty
392 Alfred Street
Kingston, Ontario
Dive into Kingston's thriving real estate market with this exceptional investment opportunity at 392 Alfred Street. Located in the sought-after Williamsville neighborhood, just steps from Princess Street, this two unit duplex with 8 total bedrooms, offers unbeatable proximity to Queen's University, Kingston transit, and local amenities. With two fully rented units. Unit 1 at $3,900/month inclusive and Unit 2 at $3,480/month inclusive, both leased until 2025 you'll enjoy guaranteed income and a solid ROI from day one. All rooms are spacious, and the property has been meticulously maintained, making this a smart and hassle-free addition to your portfolio. (id:35492)
RE/MAX Service First Realty Inc.
392 Alfred Street
Kingston, Ontario
Dive into Kingston's thriving real estate market with this exceptional investment opportunity at 392 Alfred Street. Located in the sought-after Williamsville neighborhood, just steps from Princess Street, this two unit duplex with 8 total bedrooms, offers unbeatable proximity to Queen's University, Kingston transit, and local amenities. With two fully rented units. Unit 1 at $3,900/month inclusive and Unit 2 at $3,480/month inclusive, both leased until 2025 you'll enjoy guaranteed income and a solid ROI from day one. All rooms are spacious, and the property has been meticulously maintained, making this a smart and hassle-free addition to your portfolio. (id:35492)
RE/MAX Service First Realty Inc.
5348 Rice Lake Scenic Drive
Hamilton Township, Ontario
This charming property offers a spacious 1.72-acre lot with a two-storey home boasting stunning views of Rice Lake, making it an ideal choice for a large or growing family. The home is a blend of classic charm and modern convenience, featuring a natural spring, an artesian well, and a Martin birdhouse. Inside, you'll find three large bedrooms, including a primary bedroom with a generously sized walk-in closet and organizers. The upper-floor landing provides an open-concept space ideal for an office and family room. Designed with practicality in mind, the home offers abundant storage, an insulated crawlspace, and a dry cistern with a cold cellar. A large backup generator ensures you're prepared for emergencies. The basement includes an old workshop space, complemented by additional workspace in the third bay of the three-car garage. Modern updates include high-speed internet availability, a reverse osmosis system for drinking water, and a mix of antique and art deco details alongside a contemporary kitchen with stainless steel counters and a glass tile backsplash. French doors from the living room lead to a floating deck, perfect for enjoying the outdoors. The original stairwell adds character, while practical features like a 200-amp electrical service, a circular driveway, and a separate access drive to the rear yard make this home ideal for boat enthusiasts. The property is just a quick two-minute drive to the marina and conveniently located on a school bus route. With its spacious design, multiple living areas, and family-friendly amenities, this home is perfectly suited to meet the needs of a growing household while blending functionality with charm. (id:35492)
Royal Heritage Realty Ltd.
803 - 2433 Dufferin Street
Toronto, Ontario
Bring an Offer!!!! Call listing broker for more details. Brand New Loft - Luxury 4 bedroom plus den- 1384 sq ft plus 200 square feet of private rooftop terrace. Parking/locker included. Must See!!! Priced to Sell!!Breathtaking views of the city. Close to all amenities, Highways and Transit. (id:35492)
Royal LePage Your Community Realty



