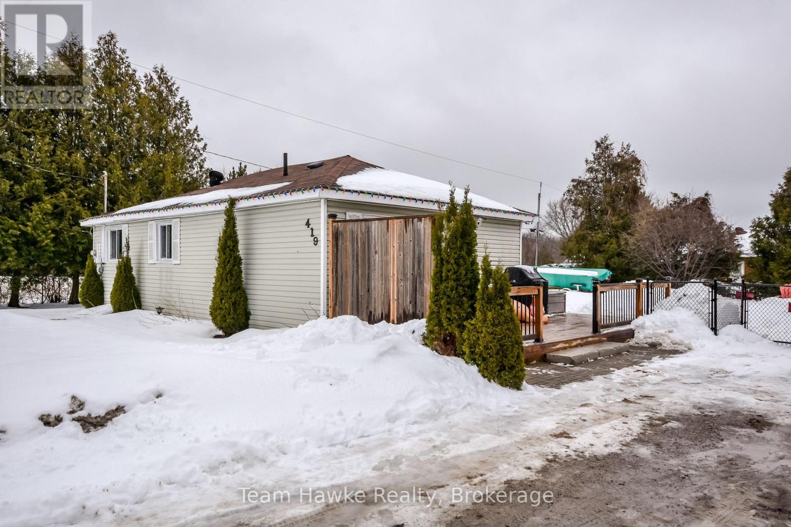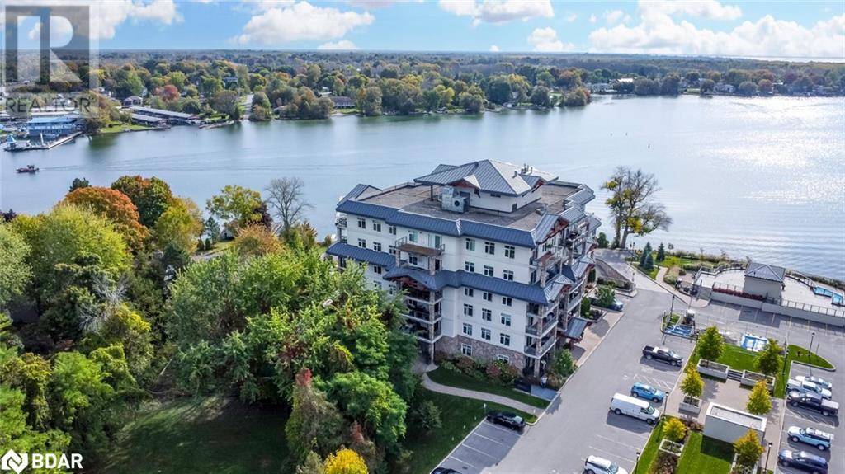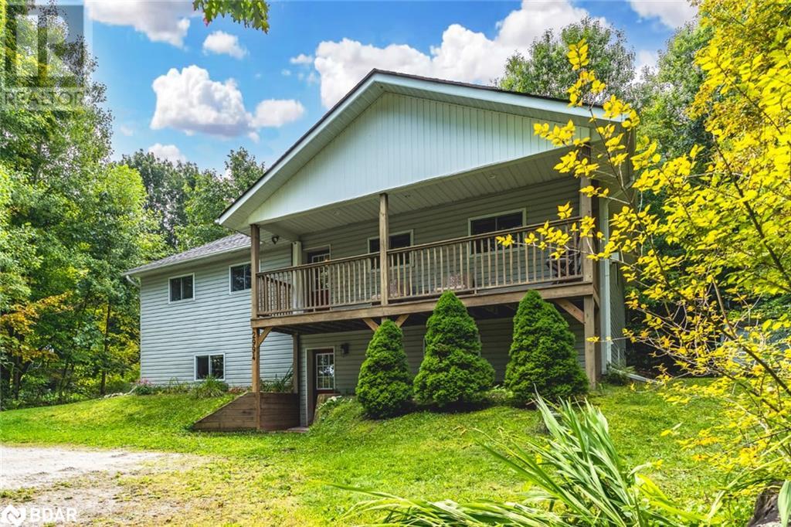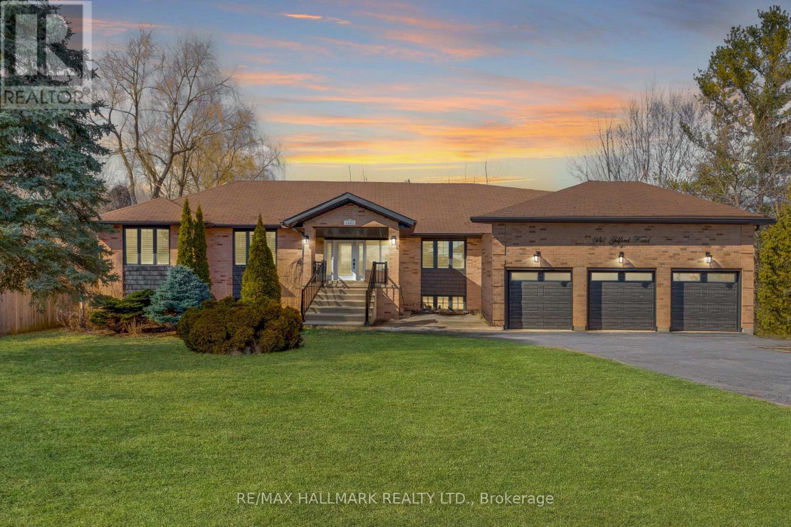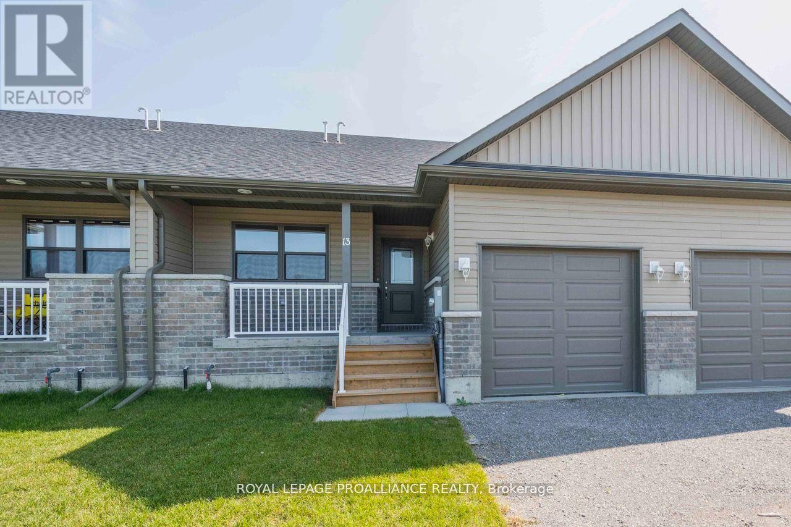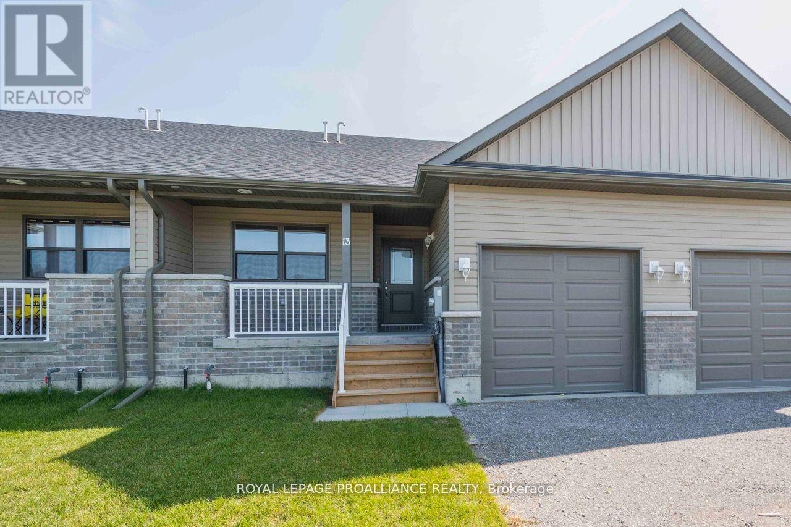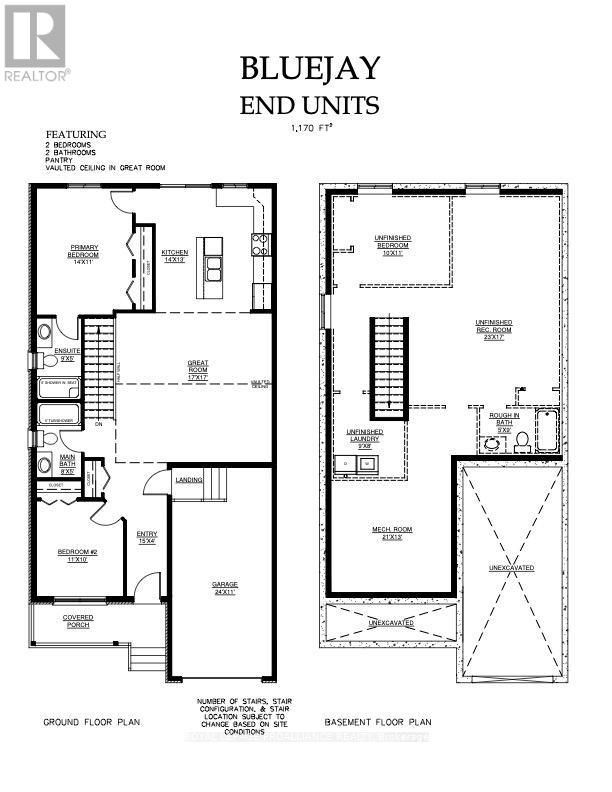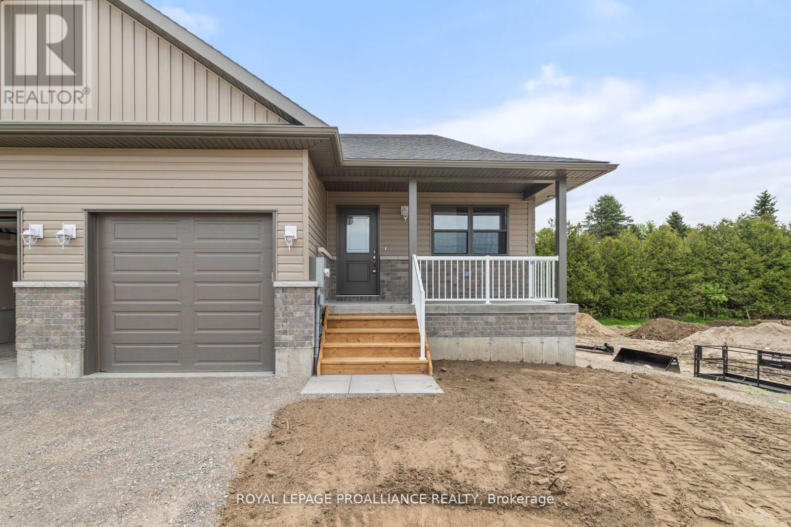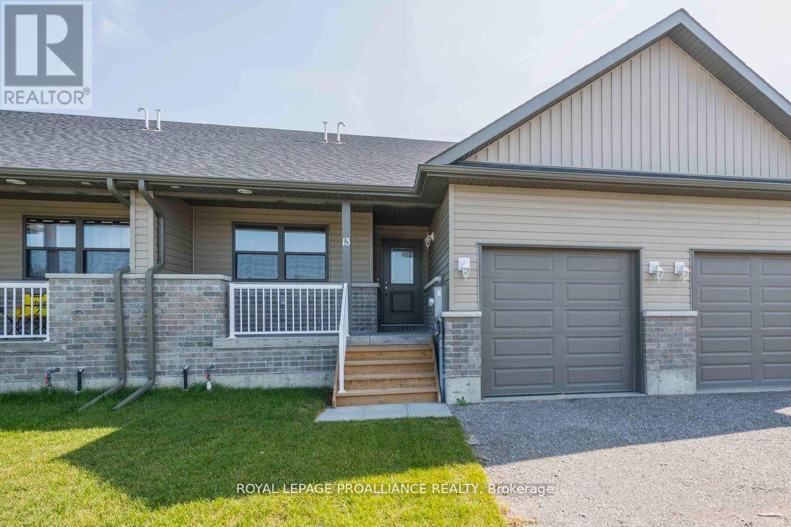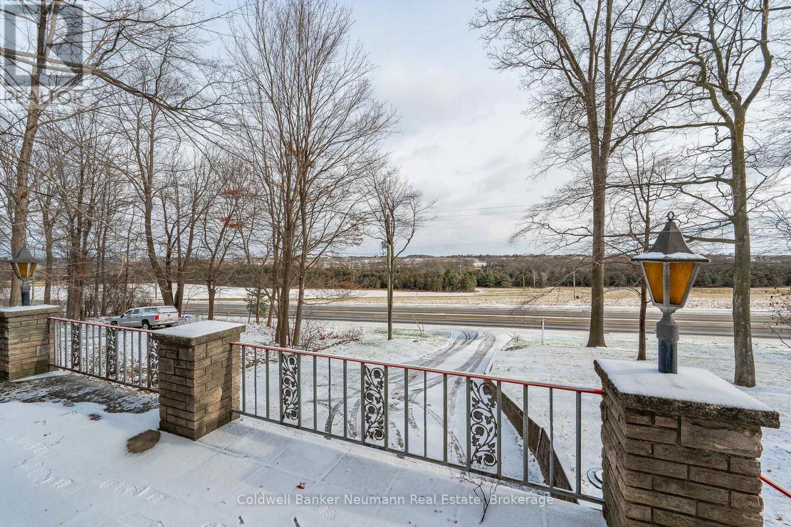419 7th Avenue
Tay, Ontario
Charming 2-bedroom home on a spacious corner lot! Discover this cozy home featuring a large fenced backyard, perfect for pets or outdoor gatherings. Enjoy the convenience of two storage sheds and a dedicated garden area for your green thumb. Entertain friends and cheer on your favourite sports teams at the outdoor bar, complete with a TV setup. This property offers both comfort and functionality, don't miss it! (id:35492)
Team Hawke Realty
573 Steele Avenue
Peterborough, Ontario
This charming brick bungalow offers the perfect opportunity for both the downsizing and first-time home buyer. Bright main floor welcomes you home, with hardwood floors, updated kitchen and easy flow to both dining and living rooms. Two cozy main floor bedrooms are complimented by a third lower-level bedroom and spacious recreation room, make it your own or consider multi-family options through the separate back-entry with porch. Spacious fenced corner lot features lovingly cared for fruit trees, gardens, newer wired and lofted garden shed and paved 34'x45' double driveway. Recent updates include roof shingles (2023), exterior parging (2024), FAG furnace and central air. The ideal south-end location offers easy access to transit, schools, shopping, Otonabee River and HWY 115. Look no further, you've found ""the"" home to start making your 2025 memories in! (id:35492)
RE/MAX Hallmark Eastern Realty
238 Garden Avenue
Toronto, Ontario
Calling all investors or friends and family buying together. Welcome to your dream fully renovated triplex in the highly sought-after Roncesvalles Ave neighbourhood. This fully renovated 2 1/2 storey home offers versatile living with three stunning units each with its own private outdoor space. This property was fully renovated as a complete rebuild from the studs in collaboration with True Design. The main floor 1 bed 1 bath unit boasts a modern, open concept living space with soaring ceilings and a beautiful kitchen featuring a centre island and gas range. The bathroom has heated floors. Custom closets have been installed throughout to maximize storage. The rear living room has easy access to the deck and overlooks the private backyard. Enjoy entertaining with gas BBQ hookup. The second/third floor is a large 1100 sqft 3-bed, 2-bath unit featuring a modern kitchen with centre island, high-end lighting and custom built-in fireplace in the living room. Sliding doors at the back lead to a deck with BBQ hook up and stairs down to the private backyard. The third floor includes two bedrooms, a bathroom, and an office space, with access to a private & spacious rooftop terrace. Both bathrooms have heated floors and marble tiles. The basement is designed to maximize natural light. An outdoor nook is perfect for a caf table & storage. The open-concept living area includes a kitchen, butcher block island, a dishwasher, and stainless-steel appliances. The large kitchen window faces the front, providing ample sunlight. Beyond the main space, theres a 3-piece bathroom, laundry/utility room, and a large bedroom with wall-to-wall closets and a large-sized window. The front of the property is beautifully hardscaped for low maintenance. At the rear, parking for 2 cars is situated off the laneway. Excellent cap rates. Fully renovated, low maintenance home in a fabulous location. **** EXTRAS **** Roncesvalles Village is a vibrant neighbourhood with charming restos, cafes, and boutiques. Well-connected to public transit & offers easy access to parks, cultural events, & excellent schools. Hwy access nearby. (id:35492)
Royal LePage Real Estate Services Ltd.
6 Temagami Trail
Wasaga Beach, Ontario
Great curb appeal and ready to move in! Located in (gated) Four Season community (Wasaga Country Life). Pride of ownership shows throughout. Shows beautifully and has been updated with many upgrades. Interior upgrades include: crown moulding on the main floor, back-up water pump, stone gas fireplace, quality laminate, Ceramic & Berber flooring, 4 stainless steel kitchen appliances, window blinds, Heated by an economical natural gas furnace/central air. Enjoy a three-season insulated sunroom with a walkout to 10' x 29' huge sundeck complete with aluminum Sunshade Master and Pergola and outdoor natural gas BBQ bib. Extra deep lot complete with invisible dog fencing and low maintenance gardens, and landscaping. Enjoy the amenities: a fully equipped rec centre, with both indoor and outdoor pools. A children's playground, mini-golf, and tennis court. Enjoy the walking paths to the sandy shore of Georgian Bay only a short walk away! LAND LEASE: fees include full use of Community and all Recreational Facilities + Water/Sewer & Realty Taxes. **** EXTRAS **** Conv: LAR#257520. Monthly Fees to new owners: $953.08 Land Lease Rate: $700 + Maintenance $90 + Property Taxes; $163.08. Water/Sewer + Property Taxes are reconciled annually. Note: 5 business days required for Landlord Approval. (id:35492)
Chestnut Park Real Estate Limited
80 Orchard Point Road Unit# 604
Orillia, Ontario
EXPERIENCE LUXURY LAKEFRONT LIVING AT THIS STUNNING CONDO FEATURING A LARGE BALCONY & HIGH-END FINISHES! Welcome to 80 Orchard Point Road #604, a stunning waterfront condo offering breathtaking views of Lake Simcoe! Step inside this sun-drenched, open-concept space where every detail exudes sophistication, from the elegant crown moulding to the beautiful flooring and upscale finishes throughout. The modern kitchen is a culinary dream, featuring sleek white cabinetry, a tile backsplash, a breakfast bar, and top-of-the-line built-in appliances, including a double wall oven, microwave, and cooktop. The expansive living room boasts a cozy fireplace and seamless access to a large balcony, perfect for taking in the spectacular lake vistas. With two spacious bedrooms each with closets and two full bathrooms, including a primary bedroom with a 4-piece ensuite, this home is designed for both comfort and luxury. This ?well-maintained building has outstanding amenities that elevate your lifestyle including an infinity pool, hot tub, rooftop terrace, fitness centre, and media room all at your fingertips. Boat enthusiasts will love the opportunity to rent or purchase dock space, offering access to the water for all their boating adventures. Plus, with in-suite laundry and an included underground parking space, convenience is assured. Located minutes from downtown Orillia, you’ll enjoy easy access to boutique shopping, fantastic dining, and cultural venues, as well as nearby parks, beaches, and the Lightfoot Trail. This condo is the ultimate choice for active adults seeking low-maintenance living in a luxurious, lakefront setting! Don’t miss this rare opportunity to live your waterfront dream! (id:35492)
RE/MAX Hallmark Peggy Hill Group Realty Brokerage
2994 Wasdell Falls Road
Washago, Ontario
CUSTOM-BUILT RETREAT WITH EXPANSIVE POTENTIAL & TRANQUIL RIVERSIDE LIVING ON A PRIVATE DEAD-END STREET! Welcome home to 2994 Wasdell Falls Road. Nestled in a peaceful, private setting, this custom-built home offers endless possibilities for multi-generational living or creating a two-unit space with a framed unfinished ground-level area featuring bright windows and tons of potential. Upstairs, pride of ownership is on full display in the meticulously maintained interior. The spacious kitchen flows seamlessly into a dining area and a large living room, where you can unwind to the nearby Trent Severn Waterway sounds. While the trees currently obscure the view, imagine the serene waterfront scenery that could unfold with a simple trim – you’re just steps away from the river, with no houses obstructing your view! The charm continues as you step out onto your front porch, where the sounds of nature greet you from this quiet, dead-end street. Down the hall, you'll find three generously sized bedrooms with ample natural light. The primary bedroom is your private retreat, complete with a walk-in closet and ensuite featuring a soaker tub. With 2.5 baths, there's plenty of room for everyone to enjoy their space. The home’s exterior is just as impressive, with a spacious backyard and plenty of room in the driveway for all your vehicles and toys. Recent updates include newer shingles, appliances, and all bathroom fixtures, including recently replaced toilets and faucets. A new owned hot water tank will be installed, providing peace of mind with no rental fees. With high-speed fibre internet, working from home or streaming your favourite shows is a breeze. Move in and start living the life you’ve always dreamed of at this #HomeToStay! (id:35492)
RE/MAX Hallmark Peggy Hill Group Realty Brokerage
9 Copeman Avenue
Brantford, Ontario
Welcome to 9 Copeman Avenue. Bright & spacious detached home in Brantfords desirable Natures Grand community. Less than a year old, built by LIV Communities, featuring 4 bed & 3 bath. Welcoming foyer with den, separate dining area, 2pc bath, open concept living room, kitchen and breakfast area. Hardwood & 9ft ceilings throughout the main floor. Stylish kitchen with breakfast bar, stainless steel appliances & walk out to rear yard. Oak staircase leads you up to 4 spacious bedrooms, 2 with vaulted ceilings, 4pc bath & convenient laundry room. Primary offers 4pc ensuite and massive walk-in closet. Close proximity to great schools, parks & trails, nestled along the Grand River & just 5 mins to Highway 403. (id:35492)
RE/MAX Realty Services Inc.
32 Archway Crescent
Toronto, Ontario
Welcome To 32 Archway Crescent! Making Its Debut On The Market, This Oversized 4-Bedroom Beautiful Backsplit Is Located In The Highly Sought-After Humbermede Neighbourhood. Offering A Generous 1,859 Sq. Ft. Of Comfortable Yet Functional Living Space, This Solid All-brick Home Sits On An Impressive 50 x 120 Ft Lot. This Home Features 4 Bedrooms, 3 Baths, Separate Side Entrance, Large Solarium, Private Double Driveway With Ample Parking, Prof Finished Bsmt & Fully Fenced In Backyard, Main Floor Features Oversized L-Shaped Living/Dining Area Creating The Perfect Space For Entertaining Family And Friends, Large Eat-In Kitchen Features Ample Oak Cabintry & Modern Stainless Steel Appliances, Upper Level Features 3 Spacious Bedrooms With 4 Pc Bath & Large Primary Bedroom On Ground Level With Convenient 3 Piece Bath, Solarium Allows For A Year Round Space To Soak Up The Rays, Hardwood Floors Under Broadloom, Full Windows Allow For An Abundance Of Natural Sunlight, Fully Fenced In Backyard W/ Shed, Private Double Interlock Driveway For 5 Cars With Additional Garage Space. Fully Finished Basement Features Laminate Flooring, 2 Pc Bath Plus Laundry. Massive Crawl Space For An Extra Abundance Of Storage. Don't Miss Out On This Incredible Opportunity! Add Your Personal Touches To This Spacious And Solid Family Home, Perfect Multi Generational Home, Situated In A Prime Area, This Home Is Close To Transit (Finch West LRT), Schools & Libraries, Shopping, Medical Centers, All Major Highways For Easy Commuting And The Scenic Humber River Recreation Trail For All Outdoor Enthusiasts. This Home Will Check All Your Boxes! (id:35492)
RE/MAX Ultimate Realty Inc.
328 Miami Drive
Georgina, Ontario
Dont miss your chance to be part of Keswicks bright future!Keswick is rapidly growing and evolving, making it one of the most exciting places to be! 50 x 128!!! Unlock the potential of this spacious bungalow in the sought-after south end of Keswick! Just steps to Lake Simcoe & Enjoy exclusive access to a private beach association.(with a minimalyearly fee).this property is perfect for contractors or your dream home.Enjoy swimming, water sports, and fishing in a prime location. Dont miss this incredible opportunity! (id:35492)
Royal LePage Your Community Realty
1442 Gilford Road
Innisfil, Ontario
Welcome to this beautifully renovated sprawling bungalow, nestled on a private half-acre lot in the serene and sought-after Lakeside community of Gilford, Innisfil. This stunning property is just a 45-minute drive from Toronto and conveniently located just steps away from the picturesque shores of Lake Simcoe, where you'll find inviting beaches, a boat launch, marinas, and a nearby golf course. This home features an oversized, finished and heated three-car garage with high ceilings perfect as a workhop or for your hobbies. Also an extra wide 110 ft lot providing ample privacy and parking for large vehicles/boats. Inside, there is an open concept kitchen and living area that flows seamlessly to a luxurious large deck, perfect for entertaining and overlooking the lush, mature tree-lined lot. The spacious primary suite is a true retreat, boasting a huge walk-through closet and an elegant four-piece ensuite. Additionally, there are two more generously sized bedrooms on the main floor, ensuring ample space for family and guests. The bright lower level is a fantastic feature, showcasing two walkouts to the backyard and expansive above-grade windows that flood the space with natural light. This level also includes two additional bedrooms, a recreational room, a theater room, and a full bathroom. With rough-ins for a kitchen, its easy to envision creating a large in-law suite to accommodate guests or family. This property is a rare gem, offering not only a beautifully renovated home on a spacious private lot but also the charm and community spirit of Gilford, where new Gilford mansions are being built, enhancing the neighborhood's appeal. Enjoy the perfect blend of tranquil lakeside living and modern convenience. Harbourview Golf & Country Club is less than 5 min away. Opulent Gilford Mansions being built in the area from 2.75 million to 3.4 million. Don't miss out this home truly has it all! Roof has just been replaced! **** EXTRAS **** New furnace (2023),Hot tub, Fridge, Stove Dishwasher, Washer and Dryer. (id:35492)
RE/MAX Hallmark Realty Ltd.
33 Clayton John Avenue
Brighton, Ontario
McDonald Homes is pleased to announce new quality townhomes with competitive Phase 1 pricing here at Brighton Meadows! This 1158 sq.ft Bluejay model is a 2 bedroom, 2 bath END unit featuring high quality laminate or luxury vinyl plank flooring, custom kitchen with island and eating bar, primary bedroom with ensuite and double closets, main floor laundry, vaulted ceiling in great room. Economical forced air gas and central air, deck and an HRV for healthy living. These turn key houses come with an attached single car garage with inside entry and sodded yard plus 7 year Tarion Warranty. Located within 5 mins from Presquile Provincial Park and downtown Brighton, 10 mins or less to 401. Customization is possible. **** EXTRAS **** (Note: Pictures are of the model townhouse) (id:35492)
Royal LePage Proalliance Realty
31 Clayton John Avenue
Brighton, Ontario
McDonald Homes is pleased to announce new quality townhomes with competitive Phase 1 pricing here at Brighton Meadows! This 1150 sq.ft Bluejay model is a 2 bedroom, 2 bath inside unit featuring high quality laminate or luxury vinyl plank flooring, custom kitchen with island and eating bar, primary bedroom with ensuite and double closets, main floor laundry, vaulted ceiling in great room. Economical forced air gas and central air, deck and an HRV for healthy living. These turn key houses come with an attached single car garage with inside entry and sodded yard plus 7 year Tarion Warranty. Located within 5 mins from Presquile Provincial Park and downtown Brighton, 10 mins or less to 401. Customization is possible. **** EXTRAS **** Note: Photos are of a different inside unit. Home is 'to be built' and is Freehold (no condo fees). (id:35492)
Royal LePage Proalliance Realty
25 Clayton John Avenue
Brighton, Ontario
McDonald Homes is pleased to announce new quality townhomes with competitive Phase 1 pricing here at Brighton Meadows! This 1170 sq.ft Bluejay model is a 2 bedroom, 2 bath END unit featuring high quality laminate or luxury vinyl plank flooring, custom kitchen with island and eating bar, primary bedroom with ensuite and double closets, main floor laundry, vaulted ceiling in great room. Economical forced air gas and central air, deck and an HRV for healthy living. These turn key houses come with an attached single car garage with inside entry and sodded yard plus 7 year Tarion Warranty. Located within 5 mins from Presqu'ile Provincial Park and downtown Brighton, 10 mins or less to 401. Customization is possible. **** EXTRAS **** Note: Photos are of the model townhouse. Home is 'to be built' and is Freehold (no condo fees). (id:35492)
Royal LePage Proalliance Realty
27 Clayton John Avenue
Brighton, Ontario
McDonald Homes is pleased to announce new quality townhomes with competitive Phase 1 pricing here at Brighton Meadows! This 1170 sq.ft Bluejay model is a 2 bedroom, 2 bath END unit featuring high quality laminate or luxury vinyl plank flooring, custom kitchen with island and eating bar, primary bedroom with ensuite and double closets, main floor laundry, vaulted ceiling in great room. Economical forced air gas and central air, deck and an HRV for healthy living. These turn key houses come with an attached single car garage with inside entry and sodded yard plus 7 year Tarion Warranty. Located within 5 mins from Presquile Provincial Park and downtown Brighton, 10 mins or less to 401. Customization is possible. **** EXTRAS **** Note: Photos are of the model Townhome. Home is 'to be built' and is Freehold (no condo fees). (id:35492)
Royal LePage Proalliance Realty
29 Clayton John Avenue
Brighton, Ontario
McDonald Homes is pleased to announce new quality townhomes with competitive Phase 1 pricing here at Brighton Meadows! This 1150 sq.ft Bluejay model is a 2 bedroom, 2 bath inside unit featuring high quality laminate or luxury vinyl plank flooring, custom kitchen with island and eating bar, primary bedroom with ensuite and double closets, main floor laundry, vaulted ceiling in great room. Economical forced air gas and central air, deck and an HRV for healthy living. These turn key houses come with an attached single car garage with inside entry and sodded yard plus 7 year Tarion Warranty. Located within 5 mins from Presquile Provincial Park and downtown Brighton, 10 mins or less to 401. Customization is possible. **** EXTRAS **** Note: Photos are of a different inside unit. Home is 'to be built' and is Freehold (no condo fees). (id:35492)
Royal LePage Proalliance Realty
128 Jarvis Road
Madoc, Ontario
Looking for a hobby farm? Check out this 69 acre parcel with rolling pasture and mixed bush with easy access on a hardtop road outside Madoc. This 4 bedroom 2 bath home boasts a large eat in kitchen, and hardwood flooring throughout most of the main level. The 2nd level has 4 bedrooms, a 3 pc bath and laundry room. The land features 40 acres of mature bush, plus 5 acres of pasture and approximately 15 acres of workland . A large barn with hydro, water, stalls, a hayloft, and a run-in for horses are great features if you plan on having animals plus has a workshop area. Need some equipment? Included are a hay baler, hay rake, and more useful items you will use around the farm. Wood forced air furnace, vinyl siding, and a drilled well. Enjoy a night at the firepit overlooking the ""back 40"". Some finishing touches needed but lots of reasons to come and take a look. (id:35492)
Century 21 Lanthorn Real Estate Ltd.
7216 Wellington Rd 124 Road
Guelph/eramosa, Ontario
Built in Guelph Township, far from city lights in the 1950s, this solid bungalow still reflects the passion of and commitment to European influences and standard of workmanship. The City has come closer. From the vantage point of this home, built at the top of the river valley, the view of farm fields and occasional wildlife stretches out to the backdrop of forest and twinkling city lights in the distance. With recently finished roadwork, new paved pathways down the hill create a safe gateway to city amenities for hikers & bikers. Finished living space of 2000+ is only one notable distinction this property offers. The lower level features a heated oversized, 2-car garage and workshop that is sure to please any car enthusiast. And, in the private back yard is a newer detached workshop featuring 200-amp service and overhead door which is accessed by a laneway past the house. Lots of room left on this generous lot for whatever your interests are. The interior of this home is a combination of vintage, European influences and more modern additions. Outdoors, the expansive front deck offers beautiful views over the valley while the sculpted patio in the mature back yard is a choice place for quiet moments and entertaining, and reminiscent of much older, stately homes. Definitely not your run of the mill property. Love what it offers, or live your dream and bump it to another price point. Explore the possibilities. (id:35492)
Coldwell Banker Neumann Real Estate
588 Queen Mary Drive
Brampton, Ontario
""LEGAL BASEMENT"" Beautiful Mattamy Luxury Detached Home in Prime Location Backing Onto Forest and Trail! This stunning 4-bedroom, 3-bathroom home offers spacious living with engineered hardwood flooring throughout. The open-concept, modern kitchen is perfect for entertaining, and the home features a double garage for added convenience. The backyard is a premium feature, backing onto lush trees and green bushes, offering a stunning, open, and peaceful view that was a special upgrade by the developer. This property also includes a fully legal basement apartment with a separate entrance and its own hydro meter, providing an excellent opportunity for rental income or multi-generational living. The basement features 2 bedrooms with closets and windows, a den (used as a bedroom) with a window, a 4-piece bathroom, and a fully equipped kitchen with stainless steel appliances. Enjoy additional finished space in this move-in-ready home, perfect for your family's needs! (id:35492)
RE/MAX Success Realty
10 Anne Court
Grimsby, Ontario
Welcome to your dream home, a stunning coastal retreat just a 5-minute stroll from the beach and set on an expansive 11,400 sq. ft. lot near Lake Ontario in Grimsby. This 4-bedroom, 4-bathroom home offers the perfect blend of elegance, comfort, and coastal living.Inside, natural light floods the airy, open-concept layout. The living room boasts hardwood floors and a large window, while the gourmet kitchen features upgraded stainless steel appliances, quartz countertops, custom cabinetry, and a walk-out to a private yard, perfect for relaxing or entertaining. The cozy family room includes a gas fireplace with stone surround and built-in shelving.Upstairs, the primary suite offers a walk-in closet with custom shelving and an upgraded ensuite. Three additional spacious bedrooms feature brand-new hardwood flooring. The finished basement adds nearly 1,000 sq. ft. of versatile living space, including a rec room, exercise area, and modern bathroom.Located south of the QEW in a quiet, family-friendly neighborhood, this home is more than a residence, its a lifestyle. Don't miss the chance to make this coastal paradise your own. Schedule a tour today! (id:35492)
Sutton Group Quantum Realty Inc.
1406 County Road 2 Road
Leeds & The Thousand Islands, Ontario
Charming 2+1 Bedroom Bungalow with Detached Oversized Garage, steel roof on both buildings.This freshly painted bungalow offers cozy and functional living, featuring:2+1 Bedrooms: Ideal for family living, guests, or a home office.Large Eat-In Kitchen: A perfect space for meals and gatherings.Updated Bathroom: Modernized for comfort and style.New Carpet: Soft and fresh flooring in all bedrooms; hardwood floors have been refinished. Spacious Mudroom/Laundry Room: Convenient and practical for daily life.Outside, you'll find a detached oversized garage with potential for a workshop, ideal for projects or extra storage. Move-in ready and packed with potential, this property combines charm and functionality in a sought-after package! **** EXTRAS **** Steel roof on Garage and Shed 2023, House Steel roof approx 2014, Furnace 2022, Most Windows 2021 and 2024 with exception of Mudroom,/ Laundry windows (id:35492)
RE/MAX Hometown Realty Inc
7 Ballanview Court
Whitchurch-Stouffville, Ontario
Welcome to this stunning 4-bedroom, 4-bathroom home nestled in the prestigious Wedgewood community of Ballantrae. Built by Ballymore Homes & perfectly situated on a premium corner lot, this property offers the perfect blend of modern elegance, family-friendly functionality, and endless potential. Private subdivision with no through traffic.Grand foyer with soaring two-story ceilings & a bright, open-concept layout designed for style & comfort. The main floor boasts 10 foot ceilings with a private home office ideal for remote work & a spacious living room featuring a striking gas fireplace wall that adds warmth and sophistication.At the heart of the home, the chefs kitchen showcases gleaming stone countertops, a large central island, sleek white cabinetry, and upgraded floor-to-ceiling double sliding doors that lead to the oversized backyard is perfect for entertaining or enjoying peaceful mornings.A practical mudroom with garage access adds extra storage and convenience.The upper level is thoughtfully designed featuring 9 ft ceilings,offering 4 generously sized bedrooms and 3 bathrooms. The luxurious primary suite includes two walk-in closets and a spa-like 5-piece ensuite. A second bedroom boasts its own private 3-piece ensuite, while the remaining two bedrooms share a beautifully appointed 4-piece Jack-&-Jill bathroom.Unfinished basement provides a blank canvas for you to customize to your needs, and with a permit already secured for a side entrance, the possibilities are endless. The premium corner lot allows for the potential to extend the fencing, offering additional outdoor space & privacy.Ideally located in the peaceful and sought-after Ballantrae community, this home is minutes from local restaurants, shops, and sports facilities, with additional amenities nearby in Stouffville & Aurora.*Central vacuum rough-in*Upgraded floor-to-ceiling sliding door to the backyard*Permit secured for a side separate entrance*Potential to extend fencing for added space **** EXTRAS **** central vac rough-in, upgraded floor to ceiling double sliding door to backyard, permit done for side separate entrance & potential to extend fence (id:35492)
RE/MAX All-Stars Realty Inc.
306b - 1061 Vansickle Road N
St. Catharines, Ontario
Welcome to 1061 Vansickle Road N, Unit 306Ba, a charming 2-bedroom condo that perfectly blends comfort, style, and convenience in the heart of St. Catharines! This spacious unit offers approximately 1,000 sq ft of open-concept living, with abundant natural light and thoughtful updates. Enjoy the modernized kitchen, complete with essential appliances, which flows seamlessly into the living and dining areas, enhanced by stylish California shutters. Step onto your private balcony, renovated last summer, for a perfect retreat to relax and unwind. The primary bedroom features dual closets for ample storage, while the second bedroom offers flexibility as a home office or guest room. This unit also includes an upgraded storage locker, providing extra organizational space and convenient in-suite laundry with a stackable washer and dryer. Additionally, the property boasts multiple parking spaces available for residents and guests, a key feature for your convenience. Situated in a peaceful community, this condo is close to local parks, schools, shopping, and quick highway access, making it an ideal location for enjoying everything St. Catharines has to offer. Building amenities include an elevator, visitor parking, and secure entry. Whether you're a first-time homebuyer, a downsizer, or an investor, this condo is a perfect fit. (id:35492)
Exp Realty
1215 Michael Street
London, Ontario
Welcome to 1215 Michael St, a charming all-brick bungalow that's perfect for first-time homebuyers or savvy investors. This cozy property boasts a unique all-brick exterior that adds curb appeal and durability, making it a standout in the neighborhood. As a starter home, this property offers a great opportunity for those just starting out to get their foot in the door. With its spacious layout and well-maintained condition, .But this property isn't just for first-time homebuyers - with a seperate side entrance it's also a great opportunity for investors looking to increase their portfolio. With its duplex and ARU potential, this property offers endless possibilities for renovation and expansion, making it a lucrative investment opportunity.And with its convenient location, you'll be just a stone's throw away from Fanshawe College, bus routes, and all the amenities you need. Whether you're a student, commuter, or just looking for a convenient lifestyle, this property has got you covered.The detached garage provides ample storage and potential for additional living space, making this property a great option. With its close proximity to shopping, dining, and entertainment options, you'll never be far from the action.Don't miss out on this incredible opportunity to own a piece of the action. (id:35492)
Thrive Realty Group Inc.
147 Willow Ridge Road
Middlesex Centre, Ontario
New year price. Welcome to this exquisite Georgian-style home, where classic elegance meets modern convenience. Located in a desirable neighborhood, this home has been thoughtfully renovated with high-end finishes and upgrades that make it stand out, starting with the gourmet kitchen equipped with a top-of-the-line GE Profile Slate Matte Finish appliance package, including microwave, dishwasher, refrigerator, and gas stove perfect for culinary enthusiasts. Main floor laundry featuring a Whirlpool Charcoal Front Load Washer/Dryer to complement your modern lifestyle, and elegant Dining & Living Areas Featuring a coffered ceiling in the dining room and exquisite wainscoting in the living room. This meticulously maintained home has an updated lighting package, newer roof, granite everywhere, its freshly painted, has extra storage in the garage shelving loft, its fully fenced, includes the hot tub and the unfinished basement is framed for future use. (id:35492)
Century 21 First Canadian Corp

