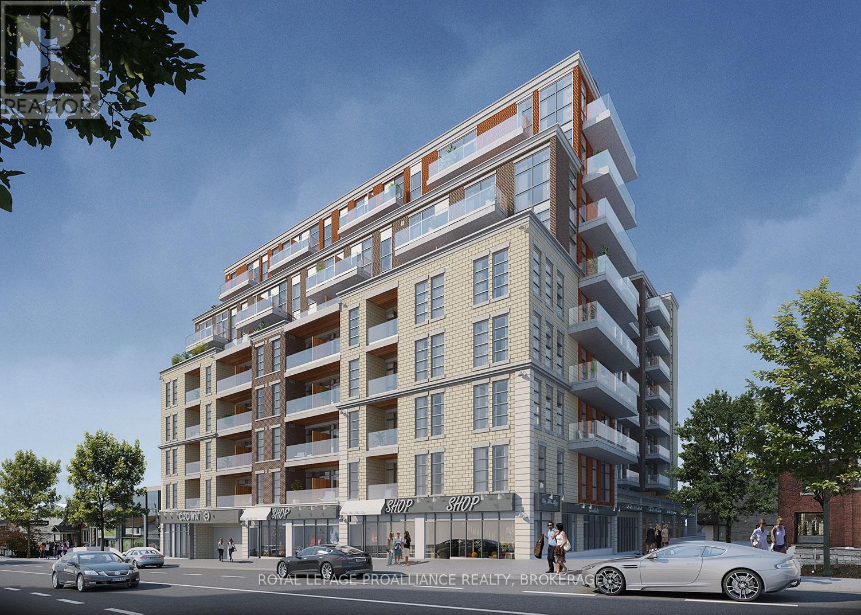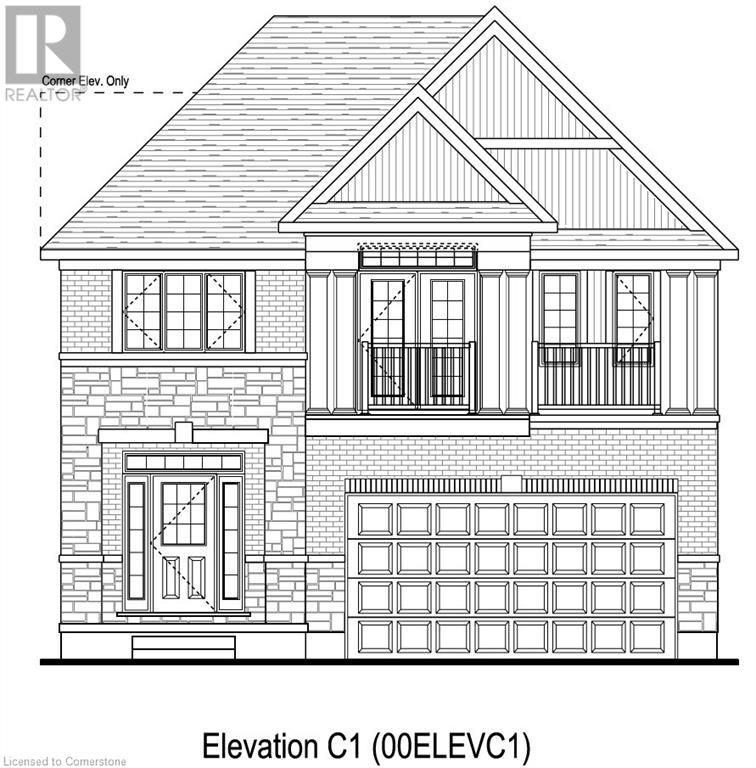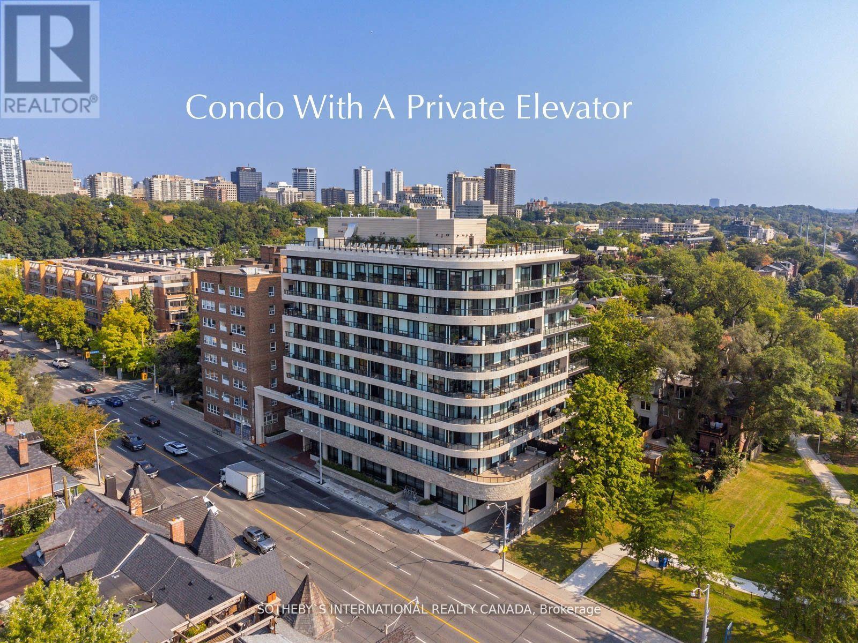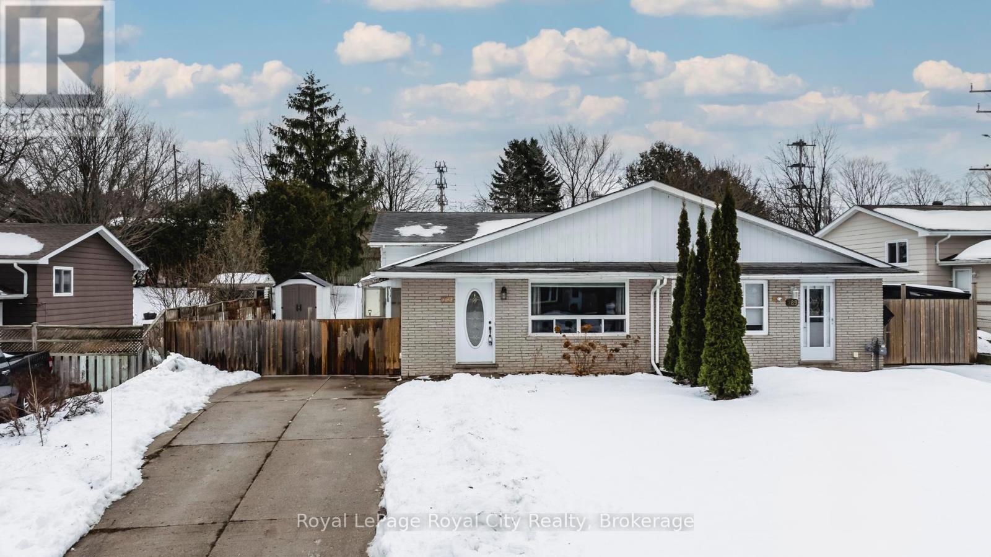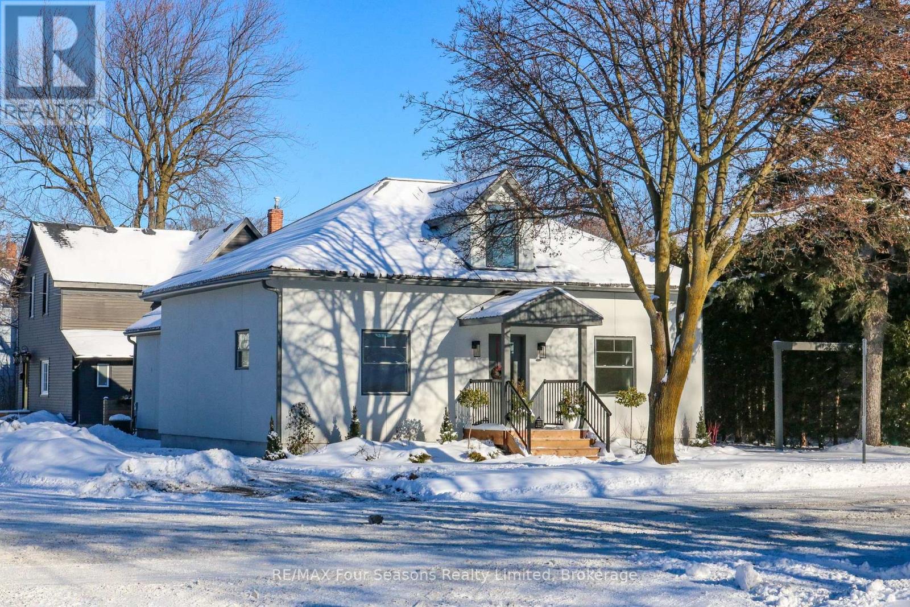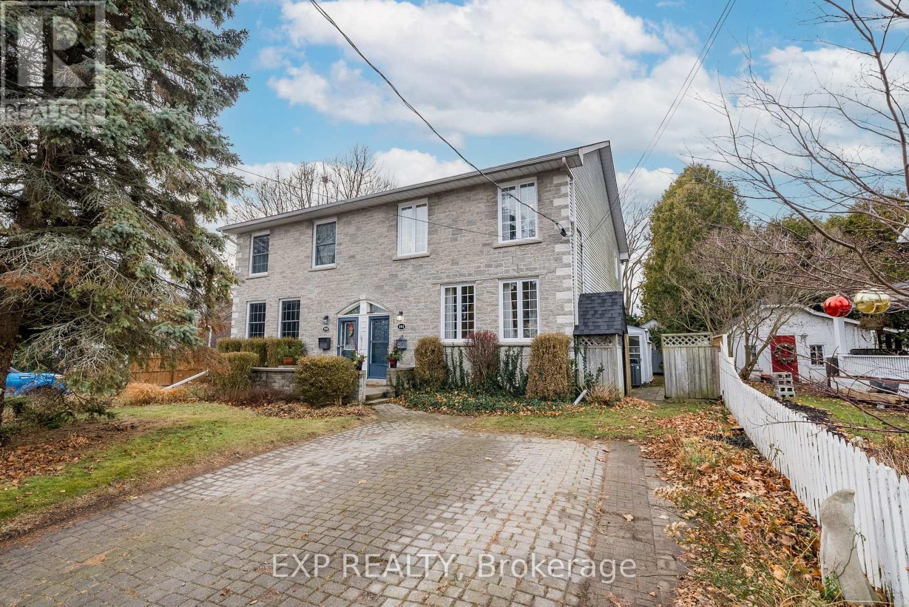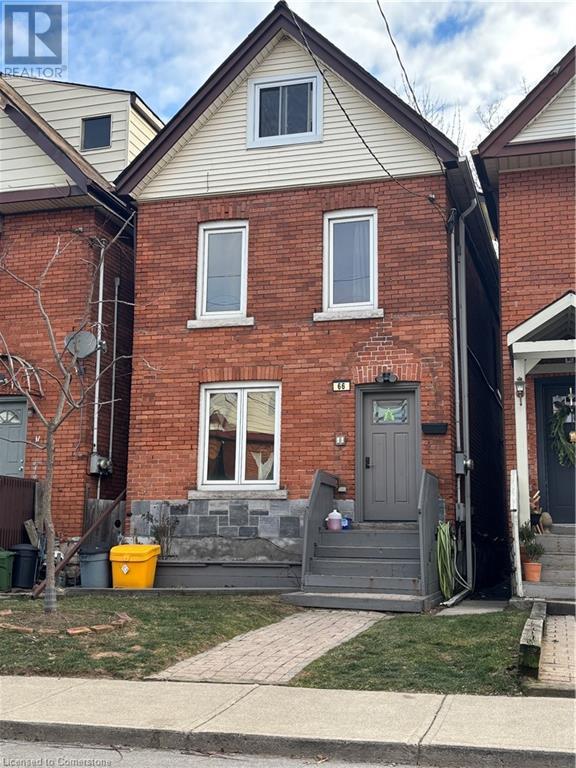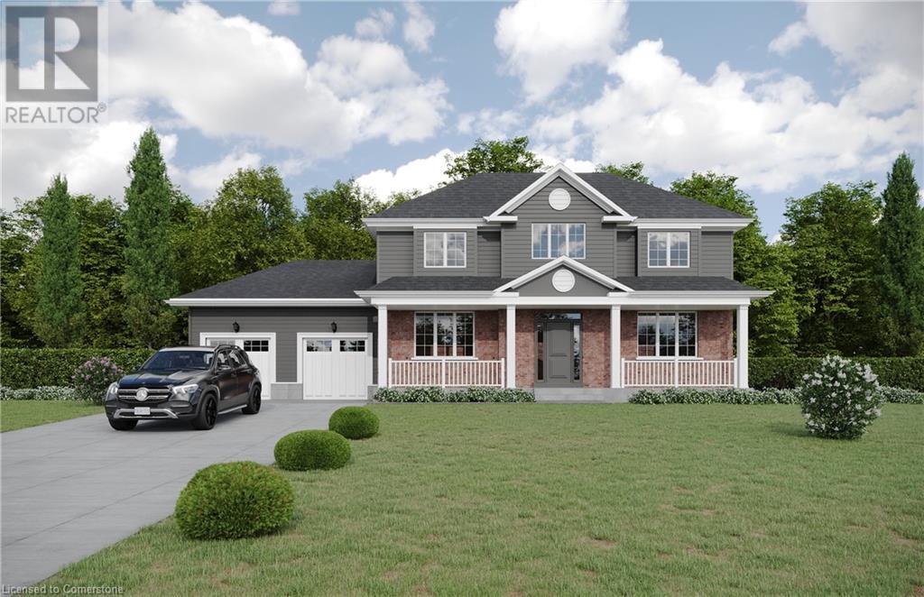414 - 223 Princess Street
Kingston, Ontario
Don't look any further than The Crown Condominiums in the heart of Kingston! This fourth-floor unit boasts two-bedroom, two-bathrooms and is ready for occupancy as of May 2025. Featuring 747 square feet, two spacious bedrooms, open concept living and dining room areas, in-suite laundry, one 4-piece ensuite and one 3-piece bathroom, and amazing views! Amenities include a private rooftop terrace with BBQ, dining and lounge areas, greenery, yoga and outdoor activity space; concierge service, exclusive access to a Fitness Centre and Yoga Studio and a Party and Multi-Purpose Room with a full kitchen. Underground parking, bike storage and lockers available at an additional cost. With over 20 years of experience in urban development, IN8 Developments is dedicated to designing innovative and efficient housing solutions and has successfully launched and rapidly sold-out numerous projects. The Crown Condominiums offers an unparalleled location, surrounded by restaurants, cafes and both chain and boutique retail in the heart of Kingstons vibrant downtown core. You are literally within 10 minutes-walk to almost all of historic downtown Kingston and the waterfront, and a very short commute to Queens University or RMC. (id:35492)
Royal LePage Proalliance Realty
319 - 223 Princess Street
Kingston, Ontario
Don't look any further than The Crown Condominiums in the heart of Kingston! This third-floor unit boasts two-bedroom, two-bathrooms and is ready for occupancy as of May 2025. Featuring 792 square feet, two spacious bedrooms, open concept living and dining room areas, in-suite laundry, two 4-piece bathrooms one of which is an ensuite, and amazing views! Amenities include a private rooftop terrace with BBQ, dining and lounge areas, greenery, yoga and outdoor activity space; concierge service, exclusive access to a Fitness Centre and Yoga Studio and a Party and Multi-Purpose Room with a full kitchen. Underground parking, bike storage and lockers available at an additional cost. With over 20 years of experience in urban development, IN8 Developments is dedicated to designing innovative and efficient housing solutions and has successfully launched and rapidly sold-out numerous projects. The Crown Condominiums offers an unparalleled location, surrounded by restaurants, cafes and both chain and boutique retail in the heart of Kingstons vibrant downtown core. You are literally within 10 minutes-walk to almost all of historic downtown Kingston and the waterfront, and a very short commute to Queens University or RMC. (id:35492)
Royal LePage Proalliance Realty
508 - 223 Princess Street
Kingston, Ontario
Don't look any further than The Crown Condominiums in the heart of Kingston! This fifth-floor unit boasts two-bedroom, two-bathrooms and is ready for occupancy as of May 2025. Featuring 912 square feet, two spacious bedrooms, open concept living and dining room areas, in-suite laundry, two 4-piece bathrooms one ensuite and the other a semi-ensuite, and amazing views! Amenities include a private rooftop terrace with BBQ, dining and lounge areas, greenery, yoga and outdoor activity space; concierge service, exclusive access to a Fitness Centre and Yoga Studio and a Party and Multi-Purpose Room with a full kitchen. Underground parking, bike storage and lockers available at an additional cost. With over 20 years of experience in urban development, IN8 Developments is dedicated to designing innovative and efficient housing solutions and has successfully launched and rapidly sold-out numerous projects. The Crown Condominiums offers an unparalleled location, surrounded by restaurants, cafes and both chain and boutique retail in the heart of Kingstons vibrant downtown core. You are literally within 10 minutes-walk to almost all of historic downtown Kingston and the waterfront, and a very short commute to Queens University or RMC. (id:35492)
Royal LePage Proalliance Realty
602 - 223 Princess Street
Kingston, Ontario
Don't look any further than The Crown Condominiums in the heart of Kingston! This sixth-floor unit boasts three-bedroom, two-bathrooms and is ready for occupancy as of May 2025. Featuring 854 square feet, three spacious bedrooms, open concept living and dining room areas, in-suite laundry, one 4-piece ensuite and one 3-piece bathroom, and amazing views! Amenities include a private rooftop terrace with BBQ, dining and lounge areas, greenery, yoga and outdoor activity space; concierge service, exclusive access to a Fitness Centre and Yoga Studio and a Party and Multi-Purpose Room with a full kitchen. Underground parking, bike storage and lockers available at an additional cost. With over 20 years of experience in urban development, IN8 Developments is dedicated to designing innovative and efficient housing solutions and has successfully launched and rapidly sold-out numerous projects. The Crown Condominiums offers an unparalleled location, surrounded by restaurants, cafes and both chain and boutique retail in the heart of Kingstons vibrant downtown core. You are literally within 10 minutes-walk to almost all of historic downtown Kingston and the waterfront, and a very short commute to Queens University or RMC. (id:35492)
Royal LePage Proalliance Realty
536 Riverside Drive
Ajax, Ontario
A one-of-a-kind entertainers dream home in Ajax, nestled on a serene 0.68-acre surrounded by nature & protected government lands and backing onto 102 feet of water from the Duffins Creek where one can witness the salmon run as they head to spawning grounds. This stunning 2-storey property offers the ultimate outdoor lifestyle, complete with an outdoor built-in stainless steel kitchen with bbq, smoker, fridge & sink, a newly constructed swimming pool, cabana house, a new patio area, an insulated and heated garage with loft, an extra-tall storage shed, and a charming bunkie, all overlooking a picturesque creek and forest. Conveniently located, this home is directly across the road from Riverside golf course and just minutes to shopping, entertainment, & easy access to 401, blending tranquility with everyday convenience. The main floor boasts a truly open-concept design, featuring a cozy living room with a gas fireplace and an expansive kitchen with a centre island. The adjoining dining area seamlessly connects to a wall of glass doors that open to an enclosed deck, providing breathtaking views of the pool and backyard oasis. This level also offers two generously sized bedrooms, perfect for guests or family. The fully upgraded second level is a luxurious retreat, showcasing 2 additional bedrooms, including a primary suite with panoramic views of the creek and forest. The suite features a walk-in closet and an opulent 5-piece ensuite with high-end fixtures and a steam shower, making it a private haven. The lower level completes this exceptional home with a warm and inviting multi-use space. Thoughtfully designed with oak carpentry, this space includes a 3-piece bath, kitchenette, storage, and a wine cellar, adding to its charm and functionality. This unique property offers the perfect blend of natural beauty, modern amenities, and thoughtful design ideal for families, entertainers, or those seeking a private retreat. Don't miss your chance to own this breathtaking home! **** EXTRAS **** Bunkie with Covered Porch, 1.5 Car Detached Garage with Loft, 18ft x 36ft Pool + Cabana, Storage Shed, Wood Shed. Home Pre-Inspection Report. Generac Whole Home Backup Power System, Fibre Internet Available. (id:35492)
Coldwell Banker - R.m.r. Real Estate
117 Page Drive
Welland, Ontario
""IMMACULATE & WELL CARED FOR 4 LEVEL BACKSPLIT , 3+1 BEDS 2 FULL BATHS, WOOD BURNING FIREPLACE IN LARGE FAMILY ROOM, SINGLE CAR GARAGE , PRIVATE DOUBLE WIDE ASPHALT DRIVE (4 CARS), PRIVATE FENCE YARD BACKING ONTO PARK, WITH HEATED INGROUND POOL, LARGE DECK BEAUTIFUL LANDSCAPING. OFFERS OVER 2000 SQ FT OF LIVING SPACE WITH IN-LAW POTENTIAL SIDE ENTRANCE IN GREAT NORTHEND LOCATION OF WELLAND, WON'T LAST AND MUST SEE"" Welcome to 117 Page Drive, Welland, As you approach you notice the pride in ownership right away with the beautiful landscaping and covered front porch. Enter inside to the large foyer, and you notice a large sunken dining room (living room) with hardwood flooring through the main level and built-in cabinetry & copher ceiling on one side and small Den area with pocket doors (easily used as dining room) leading to generous sized kitchen with built-in S/S appls, lots of counter & cabinet space. On the upper level, you have 3 good sized bedrooms also with hardwood flooring & plenty of closet space and a 4pc bathroom (separate shower & soaker tub) & skylight. Relax in the evening in your large family room with wood burning fireplace (easily convert to in-law potential) with large windows, 4th large bedroom/office & another 3pc bath & office area (plumbing there for laundry). Down to the basement, you have separate laundry area, 3 separate storage areas & cold room. Lastly, enjoy your very private beautifully landscaped back yard & deck area backing onto park. Backyard also offers heated inground pool (HEATER & LINER REPLACED 2020, PUMP-2021, POOL COVER 2010 , Mountain Lake shape and is 22 'x 36'. 8' )& storage shed. Close to Niagara College, Amenities, 406 & minutes from Fonthill & Niagara Falls. (id:35492)
Royal LePage NRC Realty
10272 County 2 Road
Alnwick/haldimand, Ontario
Welcome to this charming 3-bedroom, 2-bathroom bungalow, perfectly situated on a large lot in a convenient location close to schools, shopping, and the 401. Completely renovated, with a versatile layout, modern amenities, and plenty of space inside and out, this home is ideal for families or those seeking a comfortable and functional lifestyle. The main level features a bright and inviting living area, a well-appointed kitchen with ample storage, a large island, and a dining space that's perfect for hosting family dinners or gatherings. Two generously sized bedrooms, a kids room (or office) and a full bathroom complete the main floor, offering comfort and practicality. The fully finished basement offers a fantastic bonus: a cozy nanny suite with its own entrance. The space includes a large living area with a gas fireplace for those chilly evenings, a functional kitchenette, and 2pc bathroom. Its perfect for extended family, guests, or even rental income potential. Step outside to discover a large lot with plenty of room for outdoor activities, while the hot tub offers a relaxing retreat at the end of a long day.. The huge detached garage provides additional storage or workspace. This home truly has it all, space, flexibility, and a prime location. Whether you're looking for extra room for a growing family, a property with income potential, or simply a home with great amenities, this bungalow is a must-see! **** EXTRAS **** New 200 amp service and panel (id:35492)
Keller Williams Energy Real Estate
204 - 169 Jozo Weider Boulevard
Blue Mountains, Ontario
Situated at popular Mountain Walk at Blue Mountain resorts, this very popular 3 Bedroom, 2.5 bath Whistler Floorplan condominium is move in ready and enjoy while planning some updates and renovations. Fabulous views of the escarpment year round. NOT enrolled in BMVA so 1% of the Purchase Price is not applicable. HST will be applicable to the sale. Ski, golf, hike, shop, dine, entertainment and more just steps from your door! Short drive to Georgian Bay & area beaches, the town of Collingwood & Thornbury and more! (id:35492)
Royal LePage Locations North
1360 Lancaster Crescent
Cornwall, Ontario
4-Level side-spit, with 4 bedrooms and 2 baths situated on a quiet crescent in very desirable East-end Cornwall neighbourhood. Main level; inviting foyer, large living room with bay window, dining room with patio doors to the rear deck overlooking your private backyard, kitchen with breakfast bar, plenty of counter and cupboard space includes all appliances. Upper level; three bedrooms and 4pc-bath. Lower level; recreation-room warmed by a natural gas fireplace above grade windows allowing for natural light and built-in bookcase, 3pc-bath, laundry/mudroom with stairs to your private backyard. Basement level; 4th bedroom, utility and storage rooms. Paved driveway with parking for 4 vehicles and includes EV charging station. Main & upper level hardwood flooring and staircases. Please Allow 24hr irrevocable on all offers. **** EXTRAS **** EV charging station, Storage Shed, Fenced backyard. (id:35492)
RE/MAX Affiliates Marquis Ltd.
51 Almond Road
London, Ontario
Wellcome to this Beautifully!!! Updated Corner Lot Bungalow In the Highly sought-after Pond Mills neighbourhood.This all Brick charming 3+1 bedroom home has been meticulously maintained. Enjoy relaxing on the covered front Porch and Walk-out sliding door from Dinning to covered back yard Padio. A welcoming foyer to a spacious Living room with sun filled Bay Window. New eat-in Kitchen with ample cabinetry and three good size bedrooms. Income potential Fully finished Basement one bedroom Apartment!!! with Separate Entrance and Walk-in closet.This tastefully finished Basement with modern flooring and sliding barn doors with a versatile recreation room, and separate laundry. The stunning home offers unparalleled convenience, few blocks from Glen Cairn Public School, a short drive to St. Sebastian Catholic Elementary School, just minutes to LHS Hospital. This is perfect for active live styles as it is surrounded by parks, trails and pond. (id:35492)
Home Choice Realty Inc.
117 Shaded Creek Drive Unit# Lot 0021
Kitchener, Ontario
Don't Miss the Builder's 40th Anniversary Limited Promotion Up to $80,000! Visit our Sales Office for more details. The Maystream C1 a great design that offers 2,830sf of quality and comfort. This lot is a 40ft wide x105ft deep, includes a Lookout basement and it backs onto an easement providing additional privacy. Main floor begins with a large foyer and a spacious coat closet, Laundry with entry to the garage. Follow the main hall and enter the open concept, 9ft ceilings, great room, large kitchen and a dinette area. You will also find a main floor formal dining room, which can also be used as an office. Custom kitchen cabinets with granite counters and a large kitchen island with a double sink. The second floor offers 4 bedrooms and a upper lounge/family room. Primary suite includes an XL walk-in closet, a large ensuite with a walk in 5’ x 3’ tiled shower with glass enclosure, his and hers double sink vanity. Another full bath on the second floor completes this level. Sought after location in Doon South Harvest Park community. Minutes to Hwy 401, express way, shopping, schools, golfing, walking trails and more. Enjoy the benefits and comfort of a NetZero Ready built home. Closing Winter of 2025. Images of floor plans only, actual plans may vary. Sales Office at 154 Shaded Creek Dr Kitchener Open Sat/Sun 1-5pm Mon/Tes/We 4-7pm Holiday Hours May Vary (id:35492)
RE/MAX Twin City Realty Inc.
Peak Realty Ltd.
501 - 285 Avenue Road
Toronto, Ontario
Welcome to The Davies, a brand new boutique building on the edge of Yorkville and Summerhill. This exclusive 2-bedroom suite features a powder room, laundry room, and an isolated entrance - rare attributes typically found in single-family homes. Private elevator brings you directly into the suite, where you'll enjoy stunning 180-degree views of Toronto. High-end finishes include a gas fireplace, motorized blinds, a chef-inspired Cameo kitchen with Bosch appliances, and spa-like bathrooms. The balcony offers a gas BBQ hookup, ambient lighting, and scenic views. With just 37 units, The Davies provides state-of-the-art amenities such as The Avenue Room for events and One of the best rooftop terraces in the city with reading gardens and a wet bar. 24/7 concierge service, secure parking, and proximity to Yorkville's vibrant shops and restaurants complete this refined urban living experience. **** EXTRAS **** Private Elevator access | 180 Degree View From Each Room |Oversized Balcony With Sitting Area | Electric Charger | Oversized Locker Right Next To The Elevator| Hardwood Flooring | Excellent Location (id:35492)
Sotheby's International Realty Canada
793 Eastwood Drive
Saugeen Shores, Ontario
Discover the perfect blend of comfort and convenience in this lovely 4-bedroom, 2-bathroom home, ideally located less than a 5-minute drive to the pristine shores of Port Elgin Beach. Welcome to 793 Eastwood Dr - a perfect family home or investment property. Step into a spacious and sunlit open-concept living and dining space. The functional kitchen offers lots of storage and cupboard space along with a side entrance. The upper level offers a large primary suite with two additional bedrooms and a full bathroom. Off one of the bedrooms are sliding glass doors leading to a lovely deck and fully fenced backyard, a private retreat perfect for summer barbecues or an evening relaxing under the stars. A fully finished basement adds versatility, whether you envision a cozy rec room or space for a home office, or gym. The basement is complete with another bedroom and full bathroom along with a gas fireplace for those cool winter nights! The double wide driveway offers plenty of parking! Walking distance to trails and with the beach just moments away, you'll enjoy the best of Port Elgin at your fingertips. Don't miss this opportunity! (id:35492)
Royal LePage Royal City Realty
18 - 1579 Anstruther Lake Road
North Kawartha, Ontario
Condo living at its finest! Beautiful Anstruther Lake 2 bedroom, 3 bathroom condo with direct waterfront and great views from two levels. The home has been completely updated with maple cabinets and solid maple doors, new flooring, paint, window coverings and more. This unit has one of the best spots for access to the water and your own dock. Condo fees (approx $585./month) include boat dock, storage unit, water, sewer, internet,and snow removal. Enjoy waterfront living on one of the nicest lakes in the Kawarthas, close to amenities and only about 45 mins from Peterborough. (id:35492)
Ball Real Estate Inc.
74 Feathertop Lane
Ottawa, Ontario
PRICE REDUCED***OPEN HOUSE SUNDAY, JANUARY 12th 2:30-4PM****Welcome to your dream home! This stunning Mattamy residence, built in 2019, offers a sophisticated living space. This modern 2-bedroom, 2-bathroom home features an open-concept design, perfect for hosting gatherings. Step out onto your private balcony, ideal for summer barbecues! The gourmet kitchen is outfitted with stainless steel appliances and upgraded tall cabinetry, creating a fresh and bright atmosphere. Throughout the home, you'll find contemporary fixtures. On the upper level, the primary bedroom boasts large windows and a spacious walk-in closet. Additionally, theres a second bedroom with a full bathroom. The ground floor provides easy access to a generous garage, a large laundry room, and a welcoming entrance for your guests. Located just steps away from the Trans Canada Trail, public transit, parks, and schools (id:35492)
Right At Home Realty
168 Coverdale Street
Chatham-Kent, Ontario
A perfect family home located in a sought-after Chatham neighbourhood. This beautifully maintained 3-bedroom, 1.5-bathroom property offers exceptional convenience and comfort for your family. Backing onto a public school with no rear neighbours, this home offers privacy and accessibility for families with young children. It is also just steps from a nearby high school and minutes from a local arena, parks, shopping, and dining, all the amenities you need close at hand. The open-concept main floor is an entertainers' dream, featuring a stunning kitchen with a large island, and ample counter space. 5 appliances included! The primary bedroom offers direct access to the cheater ensuite, adding convenience and privacy. Two additional bedrooms provide plenty of space for a growing family, a home office, or guests. Head downstairs to the cozy lower level, featuring a warm gas fireplace that creates a welcoming space for family movie nights. A 2-piece powder room and convenient laundry room round out the basement level. Plus, enjoy the bonus of crawl space storage that has been spray-foamed to improve energy efficiency. Step outside into the fully fenced backyard, perfect for children, pets, and outdoor entertaining. With no rear neighbours, you'll appreciate the added privacy. This home is nestled in a great family neighbourhood close to schools, recreation, and essential amenities making it an ideal choice for families looking for the perfect blend of location and lifestyle. Don't miss your chance to view this exceptional property, schedule your showing today! (id:35492)
Keller Williams Lifestyles
147 Second Street
Collingwood, Ontario
Welcome to 147 Second Street in Downtown Collingwood! Perfect for those who value character and space. This home has been completely renovated, with great curb appeal, featuring new stucco siding, detached double car garage, small outdoor sitting area and yard. Enjoy open concept living with eat in kitchen/dining room, a large family room for entertaining, Main floor primary bedroom and private area. Excellent proximity to fine dining, shopping and Georgian Bay waterfront. This is a must see that perfectly blends classic charm with modern amenities. (id:35492)
RE/MAX Four Seasons Realty Limited
68 Mackenzie Crescent
Kingston, Ontario
This beautiful all brick bungalow in the heart of Polson Park, on the bus route, with fast access to St. Lawrence College, Queen's University, downtown Kingston and all Central amenities, has been recently updated from floors to kitchen and bathrooms and features 3 bedrooms on the main floor with an option to convert the dining room to an office or 4th bedroom, a spacious kitchen with loads of counter and cupboard space and custom crown molding in the main living room. The lower level can be accessed through the Kitchen or with its own entrance at the back of the house, perfect for an IN-LAW SUITE! There is already one full size bedroom and bathroom plus a section for a kitchen and space for a second bedroom too! Don't Miss Out!!! (id:35492)
RE/MAX Finest Realty Inc.
101 Bagot Street
Cobourg, Ontario
Introducing a rarely offered 'lifestyle purchase' that presents the opportunity live in one of Cobourg's most premier neighbourhoods. Situated steps from the Cobourg boardwalk & West Beach, 101 Bagot offers the chance to live within walking distance to all the amenities Cobourg is revered for. The open concept main floor is deceivingly spacious, and seamlessly flows from the bright living room with gas fireplace, through the formal dining room, into the recently renovated kitchen, complete with s.s. appliances, quartz & walnut counters, an oversized island, and w/o to the back deck. Enjoy a sprawling master bedroom, with his & hers closets, that is perfectly positioned so that it offers sight lines to Lake Ontario from its upper deck. Two additional bedrooms and a four piece bath round out the second level. Special attention to the versatile lower level, with wet bar, additional bathroom, and separate entrance; presenting multigenerational or in-law capabilities. **** EXTRAS **** An excellent opportunity to live in a well designed family home, while embracing all the opportunities the location provides! (id:35492)
Exp Realty
66 Stirton Street
Hamilton, Ontario
Welcome to 66 Stirton St! This well maintained home is currently being used as a triplex. This is a great addition or start to your real estate investment portfolio. Located in the Gibson/Stipley neighbourhood, this home offers unbeatable walkability with easy access to shopping, dining, transit, schools, parks, and the General Hospital. This home features 4 beds, 3 baths and 3 kitchens. The front door leads to the main floor one bed apartment and to the third/second floor two bedroom apartment. The back entrance leads to the one bedroom basement apartment. Two apartments have in-suite laundry. Main Unit 1 and Basement Unit 3 are vacant. Unit 2 is currently rented. This is a great positive cashflow investment! Or, live in one unit and rent out the other units for a mortgage helper. Freshly painted, newer windows and furnace. (id:35492)
Exp Realty
35 Arthur Griffin Crescent
Caledon, Ontario
Show Stopper !! Perfect Multi-Generational Home P.L.U.S. Income Property $2,500 / month. P.L.U.S. In-Law Suite. This NEW home has it all. Bedrooms - 6 + 2 in bsmt. Washrooms - 7 + 2 in bsmt. ALL 6 bedrooms have an ensuite bath. 2 Bedroom Legal Basement Apartment Sep Entrance and Laundry. No Side Walk, 6 Car Parking. Wooded Lot. 7 Walk-In Closets, Custom Walk-In Pantry, Large Linen Closet and many other storage closets. High ceilings - Main Floor - 10' & 12' Ceilings, 2nd Floor and Basement - 9' Ceilings. Hardscape Around Entire Property Exposed Aggregate. Custom Roller Shades and Window Coverings Throughout. ALL Work in this Home has been Professionally Done, Including the Festive Outdoor Lights, NO Expenses Spared. Way Too Many Upgrades to Mention, and a Steal at Under $2.5 Million. **** EXTRAS **** 3 Fridge, 2 Stoves, 1 Dishwasher, 2 Clothes Washers, 2 Dryers, Water Softener, Pot Filler, All Window Coverings, Custom Roller Shades, Stair Runner, Closet Organizers, Pull Out Pantry Shelves, Biometric Lock, 6 Ceiling Fans, Upgraded ELF (id:35492)
RE/MAX Real Estate Centre Inc.
66 Stirton Street
Hamilton, Ontario
Welcome to 66 Stirton St! This well maintained home is currently being used as a triplex. This is a great addition or start to your real estate investment portfolio. Located in the Gibson/Stipley neighbourhood, this home offers unbeatable walkability with easy access to shopping, dining, transit, schools, parks, and the General Hospital. This home features 4 beds, 3 baths and 3 kitchens. The front door leads to the main floor one bed apartment and to the third/second floor two bedroom apartment. The back entrance leads to the one bedroom basement apartment. Two apartments have in-suite laundry. Main Unit 1 and Basement Unit 3 are vacant. Unit 2 is currently rented. This is a great positive cashflow investment! Or, live in one unit and rent out the other units for a mortgage helper. Freshly painted, newer windows and furnace. (id:35492)
Exp Realty
Forbes Wildan Drive
Hamilton, Ontario
Builder Bonus: Finished Basement with Separate Entrance – Valued at $100K Welcome to Wildan Estates, where tranquil rural living meets exceptional design on expansive ½ acre+ lots. The Forbes is a stunning two-story home offering 3,660 square feet of expertly crafted, livable space, designed to provide both luxury and functionality for today’s modern family. The heart of The Forbes is its open-concept main floor, where the great room’s soaring ceilings and large windows create a light-filled, airy atmosphere. The chef-inspired kitchen, complete with a spacious island, flows seamlessly into the formal dining area, making it ideal for entertaining. Whether relaxing or hosting, this space offers versatility and style. Upstairs, the master suite is a true retreat, featuring a luxurious en-suite and expansive walk-in closet. Three additional spacious bedrooms and a versatile loft area provide ample space for family, guests, or a home office. The professionally finished basement with a separate entrance offers endless possibilities, from additional living space to a private suite or home gym. It also comes with mechanical rough-ins for a future kitchen, giving you the option to customize the space to suit your needs. The exterior of The Forbes is finished with durable brick, stone, and vinyl, offering lasting beauty and minimal upkeep. Energy-efficient features such as enhanced insulation, EnergyStar Low-E Argon-filled windows, and high-performance HVAC systems ensure year-round comfort and efficiency. Protected by Tarion’s 1-, 2-, and 7-year warranties, The Forbes offers a rare combination of spacious living, modern luxury, and serene surroundings—an exceptional place to call home. Value varies based on model choice (id:35492)
Real Broker Ontario Ltd.
33 Brown Wood Drive
Barrie, Ontario
Welcome to 33 Brown Wood Drive, a stunning 3-bedroom, 2-storey home located in the sought-after North East Barrie neighbourhood. This property features a beautifully updated second floor with high end laminate throughout and a new luxurious primary ensuite with a spacious walk-in closet. The updated main bathroom ensures comfort and style for the whole family. Step outside to your private backyard oasis, complete with a saltwater pool built in 2015, featuring a wide shallow-end entry perfect for relaxing. The fully finished basement offers in-law suite potential, providing versatility for extended family or additional living space. Located close to parks, schools, and amenities, this home is ideal for those seeking comfort, style, and convenience. Don't miss the opportunity to make this move-in-ready gem your own! (id:35492)
Exit Realty True North




