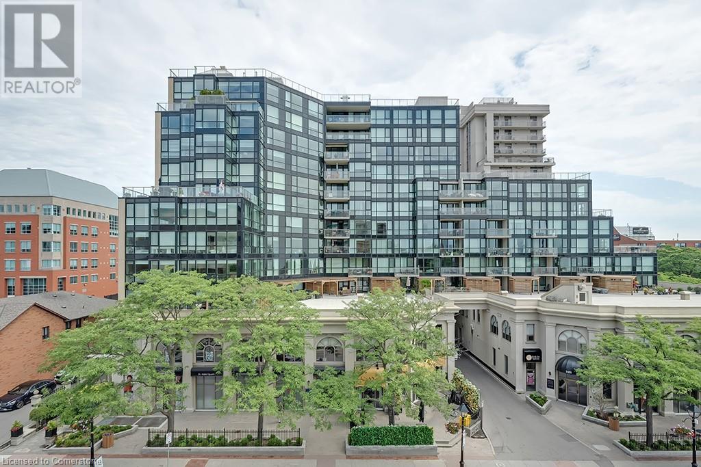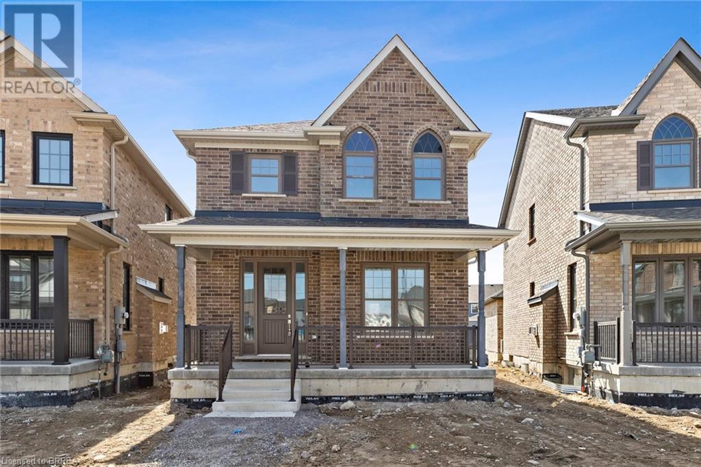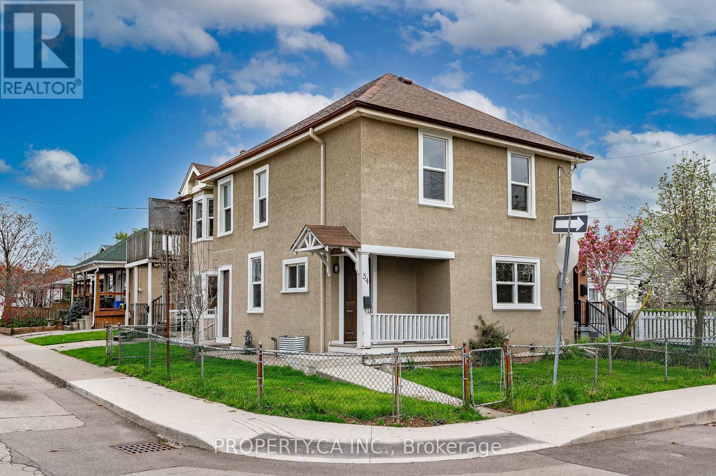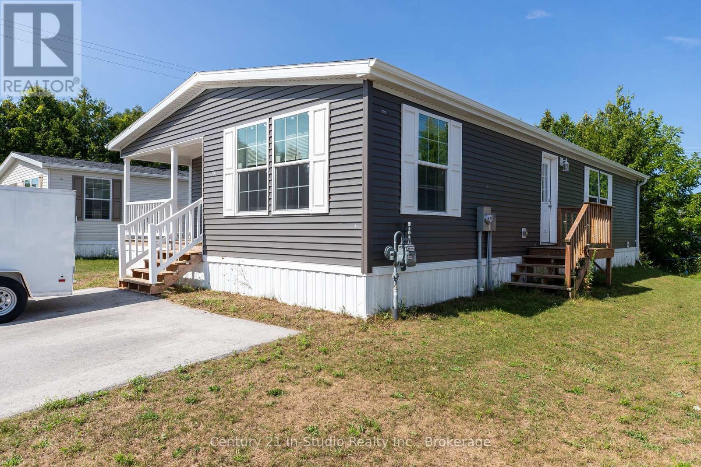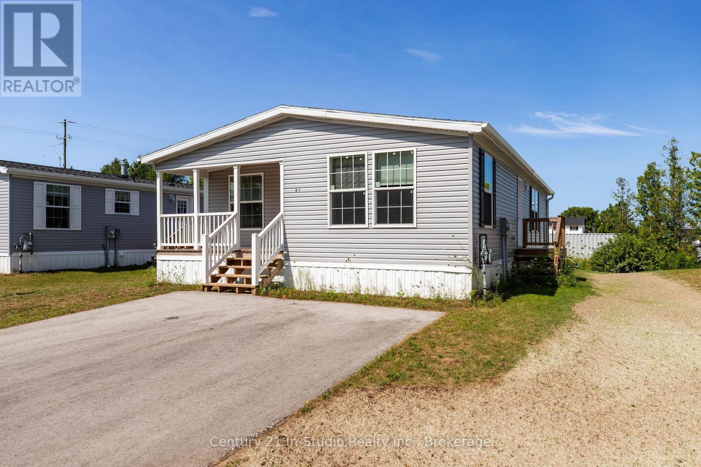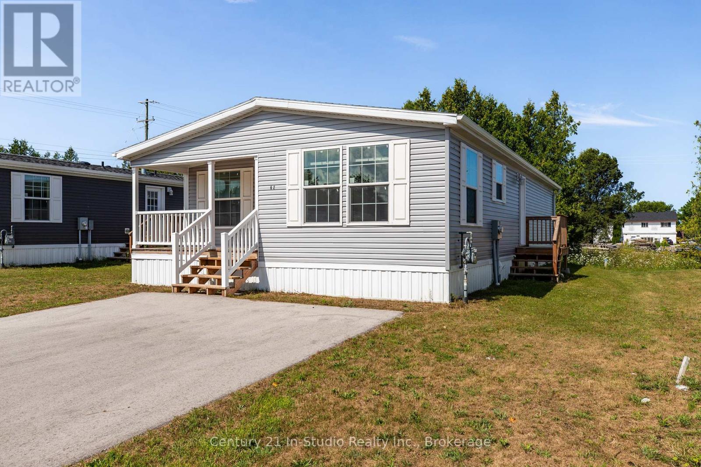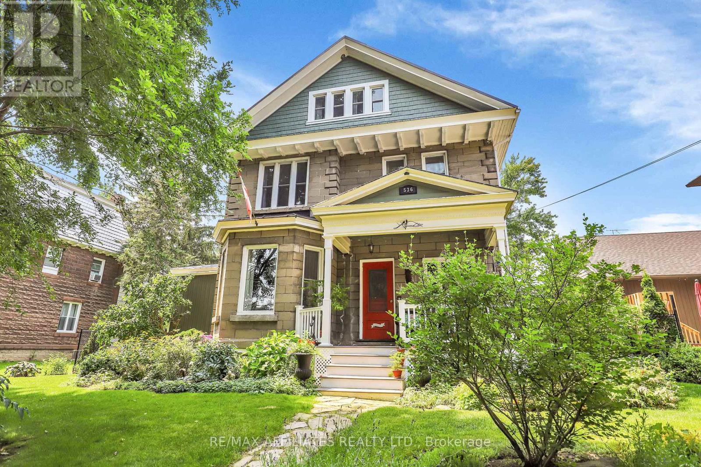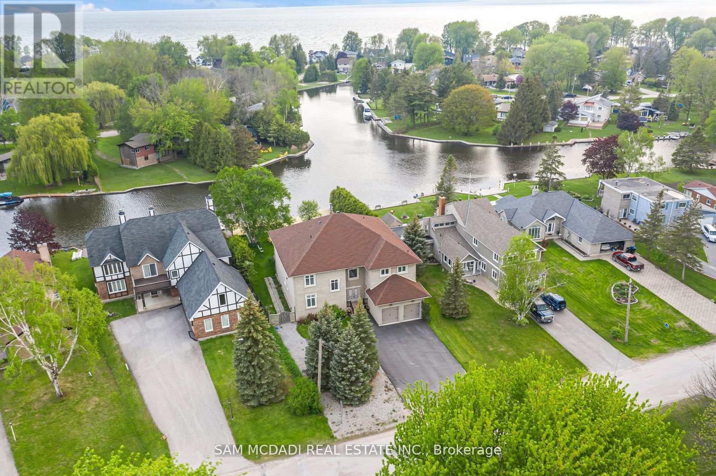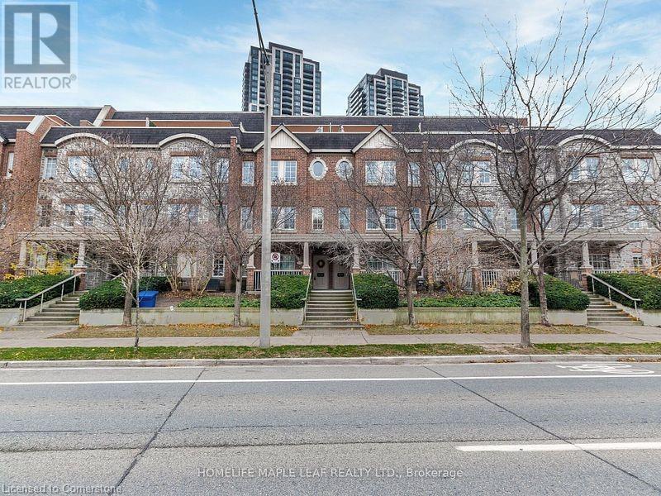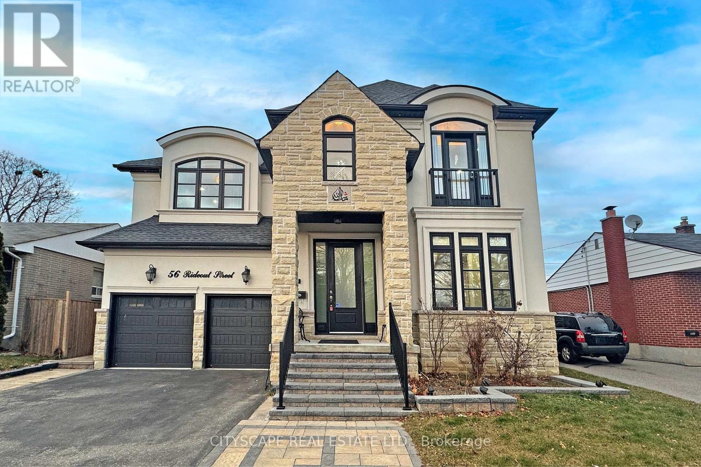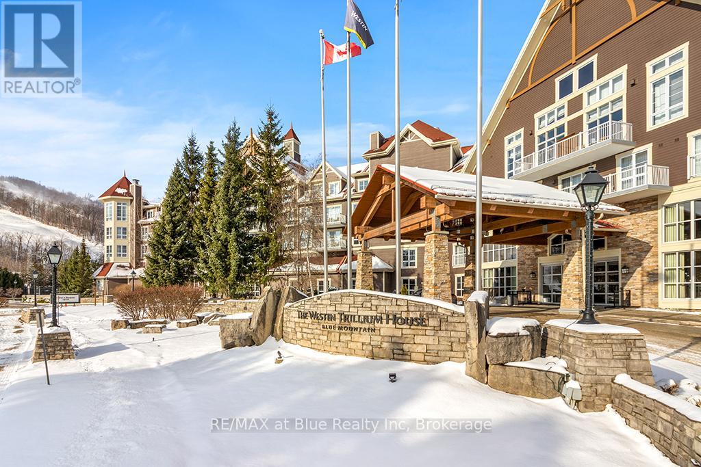415 Locust Street Unit# 1001
Burlington, Ontario
Spacious 2 bedroom + den suite in prime downtown core location with stunning views of the lake, waterfront park and city lights beyond! 1,620 sq.ft. Primary bedroom with 4-piece ensuite and walk-in closet, sun room/solarium and an oversized laundry. South/southwest exposure provides loads of natural light. Building amenities include a party room, exercise room, rooftop deck/garden, car wash, sauna and bicycle storage. 2+1 bedrooms, 2 bathrooms, 2 underground parking spaces and 1 storage locker. (id:35492)
RE/MAX Escarpment Realty Inc.
10 Meadow Vista Crescent
East Gwillimbury, Ontario
Absolutely Stunning 2 Years New Home on Pool Size Lot With Walk-Out Basement Is Located on A Quiet Court. Pool Size Lot, Walk-Out Basement. Beatiful Nature Retreat At The Back - Gorgeous Natural Landscapes With Pond Accented by Pagoda and Terraces, Walking Trails. West Eposure. Built By Great Gulf In Fast Growing Community Of Holland Landing, This Residence Provides access To Top-Rated Schools, Library, Parks, Community Centre And Convinient Amenities. Beautiful design and thoughtful layout create the perfect blend of style and comfort, combines luxury and convenience. 9Ft Ceiling On Main & 2nd Floors. 8Ft Doors Thru-out. High Quality Hardwood, Upgraded Tiles. Flooded with Natural Light From Large Windows Thru-out. Breathtaking Views Of Park from Family Room, Kitchen, Primary Bedroom. Airy Family Room W/Vaulted Ceiling up 11 Ft , Fireplace, Picturesque Windows Onto Green Space. Large Living/Dining Perfect For Family Get Together. Modern Kitchen W/Quartz C-Top, Pantry, Gas Stove, Breakfast Bar and Breakfast Area W/Walk-Out To Balcony. Luxury Master Br W/ 5Pc Ensuite,W/I Closet. All Bedrooms Are Good Queen Bedrooms Size. Daily essentials add matching convenience. 10-15 Minutes To Amenities: Go Station, Costco, Shopping, Upper Canada Mall, LA Fitness, Restaurants, HWY 400 & 404. Many Parks to Enjoy in East Gwillimbury. **** EXTRAS **** S/S Gas Stove, Fridge, Dishwasher, Hood Fan. Washer & Dryers. Existing Light Fixtures. (id:35492)
Sutton Group-Admiral Realty Inc.
502 - 290 Powell Avenue
Ottawa, Ontario
Welcome to The Glasgow. This bright, 1 bedroom plus den unit is approximately 1,040 square feet. Features include: open concept living (kitchen, dining room, living room); granite countertops; kitchen island; hardwood floors; large den (could be used as guest suite, 2nd bedroom and/or office); large primary bedroom with ensuite bathroom and walk-in closet; private balcony; 1 underground parking space; 1 storage locker; condo fee includes heating and water; gym in the building...Close to Carleton University, Dow's Lake, the Glebe, transit, shopping, restaurants, coffee shops and quick and easy access to the Queensway. Come see! (id:35492)
Ziglu Inc.
174 Royale Street
Timmins, Ontario
Spacious and inviting large bungalow that features a cozy one bedroom apartment in the basement with its own kitchen and living area. Adjacent to the bungalow is the large garage that is a standout feature. The garage is wired and heated providing the perfect space for hobbies, projects, or additional parking and storage. (id:35492)
Revel Realty Inc.
1085 Rippingale Trail
Peterborough, Ontario
This stunning three-bedroom home offers an inviting blend of modern design and timeless charm. The bright and airy interior boasts 9-foot ceilings on the main floor, an open-concept layout with a spacious living room, a stylish dining area, and a beautifully finished kitchen complete with a walk-in pantry—perfect for entertaining. The oak staircase leads to three generously sized bedrooms upstairs, providing ample space for relaxation, all within a carpet-free design for easy maintenance. The exterior showcases classic brick architecture and a welcoming front porch. Nestled in a desirable neighborhood with convenient access to local amenities, this home is ideal for families or those seeking a perfect balance of comfort and style. (id:35492)
RE/MAX Twin City Realty Inc
RE/MAX Twin City Realty Inc.
54 Frederick Avenue
Hamilton, Ontario
54 Frederick Ave is a fantastic investment opportunity! A corner lot nestled in a residential community in the heart of Hamilton. A legal triplex in a desirable neighbourhood, within close proximity to Tim Hortons Field, Centre Mall, easy access to transit and hi-ways. This property is ready for endless opportunity and possibilities with the versatility to lease out the units, live in one, use it as a family home with older children ready to live in their own apartment(s) on the same property, or live in 2 and lease out one. With 3 separate units, one 2 story 3 bedroom plus den fronting Frederick Ave and two separate one bedroom units facing Britannia Ave. Income potential or a home with separate units for the entire family. **** EXTRAS **** Projected monthly income: 3/4 bedroom $2800, 1 bedroom unit (Upper) $1500, 1bedroom unit (main) $1900. See Floor Plans for layouts and additional room sizes. (id:35492)
Property.ca Inc.
7315 Mountjoy Court
Niagara Falls, Ontario
Discover the potential of this multi-level home nestled in a sought-after north-end Niagara Falls neighborhood. Perfectly situated for commuters, its just minutes from the QEW, with shopping and amenities nearby, yet tucked away on a quiet, established street. The home features 3 bedrooms upstairs, a private primary bedroom on the lower level, and 2 full bathrooms, offering ample space for a growing family or those seeking room to spread out.Highlights include a double-wide interlock brick driveway, an attached single-car garage, and new furnace, air conditioning, and an owned hot water-on-demand tank. A true diamond in the rough, brimming with opportunity for those ready to make it their own. Don't miss your chance to see the possibilities firsthand! (id:35492)
RE/MAX Niagara Realty Ltd
105 Locharron Crescent
Ottawa, Ontario
Enjoy resort-style living at this 4-bed 5-bath all brick 7200sf executive bungalow. 2 acres fully landscaped. Kids cannon ball into oversized heated pool-friends/family cheer from surrounding Muskoka chairs. Meals/beverages in 3-season enclosed gazebo. Spend evenings around deck fireplace/enjoy the sunset. Entire backyard faces south-morning to evening sun. Inside, prepare sumptuous meals in gourmet kitchen-it has two ovens-while family gather around huge granite island. Opens to cozy family rm w/fireplace. Separate living rm-men can watch our Sens win. Lg private office. Huge primary bdrm w/ensuite & California closet. 2nd bdrm has ensuite & walk-in closet. LL has its own entertainment centre. Hold pool/shuffleboard competitions, hydrate at wet bar. Shed the chill w/the Swedish sauna. Refurbish furniture in workshop. 4th bedroom-ideal for family sleepovers. No power outages w/Generator. Irrigation system. 10 mins to CT Centre/Centrum/Kanata North. List of improvements available (id:35492)
Innovation Realty Ltd.
Lph 5 - 3700 Highway 7 Road
Vaughan, Ontario
Welcome to the LOWER PENTHOUSE unit at Centro Square condos! One of the largest floorplans in the building - asking $833/Sq Ft., offering 1065 square feet of luxury living space (plus 80 Sq. ft private balcony) with 2 bedrooms, 2 bathrooms & a spare bedroom-sized den. Located at the top of the building with views over the city for miles & amazing west-facing sunsets! With two rooms accessing the balcony, you'll be tempted to sit or work outside all day. The unit features 9 ft ceilings, a split-bedroom floorplan for privacy & an upgraded kitchen w pot drawers, extended island & a custom pantry unit. Featuring parking & locker located right beside the elevator (2nd parking space available) makes daily life much easier! In addition to the building having amazing amenities like a pool, sauna, indoor golf simulator, party room, gym & yoga rm, media rm, outdoor rooftop w BBQ area, & 24-hour security. It's also connected to an entire indoor mall that provides you w all the daily conveniences: restaurants, dry cleaners, pharmacy, medical services, beauty salons +++ The best part is that you never have to go outside in the cold to access it! This building is also located in close proximity to major highways, public transit, walking distance to a movie theatre , grocery store, LCBO, stores ++ & all the big-box stores. **** EXTRAS **** Upgraded Frameless Glass Shower in Ensuite (id:35492)
RE/MAX Experts
63 - 332 Concession 6
Saugeen Shores, Ontario
Welcome to Saugeen Acres! Located on a quiet dead-end street this modular home is perfect for anyone looking to purchase a starter home or needing to downsize. Step inside to find modern finishes and an open concept layout with three spacious bedrooms and two bathrooms. Minutes away from the beach, downtown and 20 minutes from Bruce Power this location offers convenience while still having the friendly and relaxed community feel of park living. Land lease fee is $625 per month. Reach out today for a showing! (id:35492)
Century 21 In-Studio Realty Inc.
61 - 332 Concession 6
Saugeen Shores, Ontario
Welcome to Saugeen Acres! Located on a quiet dead-end street this modular home is perfect for anyone looking to purchase a starter home or needing to downsize. Step inside to find modern finishes and an open concept layout with three spacious bedrooms and two bathrooms. Minutes away from the beach, downtown and 20 minutes from Bruce Power this location offers convenience while still having the friendly and relaxed community feel of park living. Land lease fee is $625 per month. Reach out today for a showing! (id:35492)
Century 21 In-Studio Realty Inc.
62 - 332 Concession 6
Saugeen Shores, Ontario
Client RemarksWelcome to Saugeen Acres! Located on a quiet dead-end street this modular home is perfect for anyone looking to purchase a starter home or needing to downsize. Step inside to find modern finishes and an open concept layout with three spacious bedrooms and two bathrooms. Minutes away from the beach, downtown and 20 minutes from Bruce Power this location offers convenience while still having the friendly and relaxed community feel of park living. Land lease fee is $625 per month. Reach out today for a showing! (id:35492)
Century 21 In-Studio Realty Inc.
536 St Lawrence Street
North Dundas, Ontario
Flooring: Hardwood, Flooring: Ceramic, One-of-Kind Gem with Pride of Ownership can only describe this Prestigious Century Home! MAIN FLOOR: 9.5' ceilings, Exquisite Grand Foyer, Travertine Tiles & Powder room, High-end Modern Kitchen a Chef's Culinary delight, Granite tops, Island, walk-in Pantry, SS Appliances, Gas Stove, Garburator. Posh Dining room with ""Schonbek"" Crystal Chandelier. A Commodious Living room with Hardwood, Huge Bay Window, showcasing a Stone Fireplace, Mudroom/Laundry/Extra Pantry leads to back yard. Grand Staircase to 2ND FLOOR: 9' ceilings, Primary Bedroom (formally 2) with Sitting area, Full Wall Brick Fireplace, Walk-out Balcony, Walk-in Cedar-line closet lead to the Spa-like Ensuite, spacious 2nd Bedroom has dual Closets, Bask in this Upscale & Massive Bathroom, Large Corner Shower, Soaker Tub, Sink & Grooming Station. 3RD LEVEL: 2 additional Bedrooms, French doors. Can this be YOUR Forever Home, B&B or Airbnb... endless possibilities. 25+yrs of upgrades are endless, please refer to Attachment List., Flooring: Mixed (id:35492)
RE/MAX Affiliates Realty Ltd.
2801 - 7 Mabelle Avenue
Toronto, Ontario
Amazing opportunity to own newer 2 bedrooms condo with private den or office,(currently being used as a 3rd bedroom), 2 full baths, owned parking & locker, ensuite laundry, master bedroom has ensuite& walk-in closet. Maintenance fee includes high speed internet, contemporary kitchen w/ granite countertop/backsplash & stainless steel built-in appliances. Located at Islington Terrace - A stylish & luxurious Tridel built masterpiece. Only steps to TTC, Islington subway station, shopping, restaurants, Six Points & Kingsway Village. This location is a Walkers Paradise (as perwalkscore.com)so daily errands do not require a car. Excellent school district and easy access to Hwy QEW, 427 & 401. Million $ amenities include swimming pool, sauna, hot tub, basketball court, fitness & yoga room, games room, movie theatre, a Grand terrace, 24 hr concierge, and much more. **** EXTRAS **** Stainless steel kitchen appliances: Fridge, built-In oven, built-in microwave/rangehood, built-in dishwasher, electric ceramic cooktop. Washer & dryer, electric light fixtures, window blinds. Maintenance fee includes High Speed Internet. (id:35492)
RE/MAX Dynamics Realty
36 Turtle Path
Ramara, Ontario
Indulge in the epitome of opulence and tranquility at 36 Turtle Path, an enchanting waterfront haven nestled within the breathtaking labyrinth of canals in Lagoon City, aptly dubbed ""The Venice of Ontario"". Discover a realm where luxury meets nature.Embark on a journey of aquatic adventure as you explore 18 km of winding canals and a sprawling shoreline, inviting boaters and water aficionados alike to immerse themselves in a world of endless possibilities. Nestled in the charming enclave of Brechin, mere moments from the idyllic serenity of Bayshore Village, this address stands as a testament to unparalleled waterfront living. Step into a realm of luxury as you embrace 90 feet of private waterfront, adorned with a stately dock that beckons you to embark on captivating voyages across the serene expanse of Lake Simcoe. Let the gentle lapping of the waves serenade you as you savor alfresco dining beneath the twilight sky, gather around the crackling fire-pit to roast marshmallows, or embark on leisurely strolls to a private sandy beach, mere moments away.As you cross the threshold into this extraordinary abode spanning close to 6000 square feet, be prepared to be captivated by the sheer magnificence that awaits. The gourmet kitchen, a culinary haven adorned with exquisite granite countertops and state-of-the-art stainless-steel appliances, beckons to unleash your inner chef. Immerse yourself in the grandeur of the soaring 20-foot ceilings in the grand room, where five spacious bedrooms, five bathrooms, and the embrace of hardwood floors await to envelop you in unparalleled comfort.A mere 90 minutes from the bustling energy of the GTA, this retreat offers an unrivalled opportunity to craft enduring memories with cherished loved ones. Welcome to your exclusive waterfront paradise, where every moment is a testament to the seamless fusion of magic and luxury, beckoning you to embrace a lifestyle beyond compare. **** EXTRAS **** Ss Fridge( as it), Gas Stove, Built-In Dishwasher, Washer, 2 Dryers , All Elfs, Ceiling Fans, Window Coverings & Blinds, Sauna, Hot Water Tank, 2 Furnance, Cac, 2Built-In Couches In Sunroom, Tvs, 2 Massage Chairs. (id:35492)
Sam Mcdadi Real Estate Inc.
93 The Queensway Way Unit# 14
Toronto, Ontario
Charming Townhouse in an Unbeatable Location Perfect for Young Families! Welcome to Windemere by the Lake, a tranquil community of exclusive townhomes and condominiums nestled steps from the waterfront. This inviting 2-bedroom, 2-bathroom townhouse is perfectly designed for modern family living, with a layout that blends functionality, comfort, and style. The open-concept main floor features a spacious kitchen flowing seamlessly into the living and dining areas, making it ideal for family meals or entertaining guests. A convenient 3-piece bath is also located on this level, while the upper floor ensures privacy with two bright bedrooms, each boasting large closets. The second bedroom is versatile perfect for a nursery, home office, or guest. Escape to your own ~150 sq. ft. south-facing terrace, a serene retreat with stunning views of the city skyline and waterfront. Situated between High Park and Sunnyside Beach, this home is a haven for families who love the outdoors. Enjoy weekend walks in High Park, bike rides along the lakeshore, or afternoons at the beach. You're also a short drive to Bloor West Village for shopping and dining. Access downtown in minutes via the Gardiner Expressway or Queensway Streetcar. This home is a perfect blend of urban convenience and peaceful retreat, offering everything young families need to thrive. Don't miss this incredible opportunity to call Windemere by the Lake your new home. Amenities include Gym, Sauna, Indoor Pool, Visitor parking, Party Room and Golf Simulator. (id:35492)
Homelife Maple Leaf Realty Ltd
527 Mission Rd
Goulais River, Ontario
Be sure to check out this home with over 4000 SQFT of living area that is one-of-a-kind with a private setting and a sandy shore Line with excellent swimming and water sports. This property also includes the vacant lot next store so Endless possibilities along with a very cute Bunkie for guests,18x34 double attached garage, fully wired and heated .You will be impressed with all the solid stone exterior along with the quality craftsmanship of this magnificent home with those million dollar sunsets, This home has plenty of room for the whole family whether you are inside or out, Added bonus is the master bedroom with very nice ensuite bathroom with a walk in closet. The open concept layout is great for entertaining and features a large living room and the list goes on. Call today for further information (id:35492)
Century 21 Choice Realty Inc.
1451 Bala Drive
Oshawa, Ontario
Welcome to 1451 Bala Drive! Originally designed as a 3-bedroom, this bright and spacious bungalow has been converted into a 2-bedroom to create a luxurious primary suite -- easily restored to its original layout if needed. The spacious living room and kitchen both feature large bay windows that flood the space with natural light, enhancing the home's warm and inviting atmosphere.A separate entrance leading to the basement provides added convenience, making the finished space ideal for extended family and guests, or perfect for extra living space and a home office. The private backyard offers an oversized deck with ample space for entertaining. Situated near top-rated schools, shopping, and with quick access to Highway 401, this home blends comfort and convenience. (id:35492)
Dan Plowman Team Realty Inc.
77 - 25 Tracey Park Drive
Belleville, Ontario
Tired of looking at, well...tired looking at properties in your price range? Or properties way out in the boonies that you just might be able to afford? Take a look at this end unit condo townhouse in the heart of Belleville, close to shopping and on the bus route. Most of the windows were replaced in 2023 and new flooring was added in the downstairs powder room. Marble tile takes you through the entry, all and kitchen. The kitchen was refreshed and the basement partly finished to add a rec room. Even better, this unit faces the park and walking path and lets loads of light in thanks to the extra windows. A fenced in yard offers peace and privacy. The condo complex is well managed with reasonable monthly fees that also cover all lawn, snow and exterior maintenance. Ready for immediate occupancy. **** EXTRAS **** Condo fees $321/month, Fees include lawn mowing, snow removal, exterior improvements (id:35492)
Royal LePage Proalliance Realty
56 Rideout Street
Ajax, Ontario
Most beautiful, custom made, detached house almost 4800 sq ft, Including Basement, 4 bedrooms + 2 bedrooms (finished basement with separate entrance). Non-slip tiles throughout house, heated main floors, remote-control automatic blinds, built-in fish tank. Master bedroom has 125-inch projector with 4 speakers. Dual light system throughout house. Entertainment system in the main floor and 2nd floor. 10 ft ceiling on main floor, 9 foot ceiling on basement. Instant hot water tank, air therapeutic jacuzzied in master bedroom ensuite. EV charger in garage. **** EXTRAS **** Heavy-duty stainless-steel fridge, stove, dishwasher, microwave, automatic remote-control window covering. All existing light-fixture, and washer/dryer. (id:35492)
Cityscape Real Estate Ltd.
4915 - 950 Portage Parkway
Vaughan, Ontario
LIKE NEW, Freshly Painted, Bright & Spacious 2 Bedrooms + 2 Full Washrooms. Practical Open Concept Layout With Floor To Ceiling Windows With Custom Blinds And Large 112 sq. ft. Balcony With Unobstructed Views Of The City. 9 Ft Smooth Ceilings W/Upgraded Lighting. Modern Kitchen, Built-In Appliances, Stone Countertop. Laminate Floors Throughout. Conveniently Located Next To A Vaughan Metropolitan Centre. Steps to Subway Station and Bus Terminal. Residents Get An Exclusive Membership To A State-of-the-art YMCA 100,000 sq. ft. Facility, Helping You Stick To Your Fitness Routine, As Well As a Childcare and Aquatic Spaces, and a 20,000 sq. ft. Multi-Level Library. Easy and Quick Access to Hwy 7, Hwy 407 & 400. **** EXTRAS **** All Built-In Appliances: Flat Top Stove With Oven, Fridge, Dishwasher, Hood & Microwave, Stacked Washer & Dryer, Roller Blinds, All Light Fixtures. Internet is included in Maintenance Fees. (id:35492)
Property.ca Inc.
309 Rosedale Drive
Whitby, Ontario
A charming semi-detached bungalow, recently renovated, offers a unique layout. The main floor has been thoughtfully divided into two separate living spaces: a cozy studio apartment and a spacious two-bedroom apartment. The two-bedroom unit boasts a kitchen, a bathroom, and a combined living and dining area with a convenient walkout to the backyard deck. The studio apartment provides a comfortable sleeping area, a kitchenette, and a bathroom. Both units are connected internally for added convenience.The fully finished basement offers another two-bedroom apartment, complete with a living/dining room, an eat-in kitchen, two bedrooms, and a bathroom. A shared laundry room in the basement caters to the needs of all occupants.Please note that due to current circumstances, property viewings and lot walks are not permitted at this time. However, a condition for viewing upon acceptance of an offer can be included. Buyers and their agents are encouraged to independently verify all measurements and information provided in the MLS listing. (id:35492)
Real Estate Advisors Inc.
377 - 220 Gord Canning Drive
Blue Mountains, Ontario
AFFORDABLE ONE-BEDROOM IN THE WESTIN TRILLIUM HOUSE WITH MOUNTAIN VIEW - Experience luxury at an affordable price. This superb third floor suite is being sold fully furnished and ready for the Westin Trillium House Rental Pool Program. Enjoy the Heavenly Queen Bed in the master bedroom and pull-out couch for children or guests in living room, making ample sleeping space for 4. The living area includes a gas fireplace and opens to a balcony on the quiet side of the property. Owners who participate in the rental pool program can use the suite for up to a maximum of 10 nights per month. While not using your resort condominium, generate revenue to help offset your ownership costs. Dine in the award-winning Oliver & Bonacini restaurant and lobby bar overlooking the village pond. The Westin also features room service, outdoor heated pool for summer and winter use , sauna, two year-round outdoor hot tubs, three high speed elevators and two levels of heated underground parking. A pet friendly option is available for those who would like to bring their furry friends. 2% Village Association entry fee applicable then Annual fees of only $1.00/sf. HST may be applicable but can be deferred as an HST registrant. (id:35492)
RE/MAX At Blue Realty Inc
260 Latour Crescent
Callander, Ontario
Versatility in the country! 260 Latour Crescent South, in the municipality of Callander, is a newly built (2023) raised bungalow duplex perfect for families, multi-family living, or investors. Sitting on 12 acres, this property offers the peace and privacy of country living. The upper unit features an open-concept layout with viceroy-style windows, vaulted ceilings, and wood beam accents. The kitchen comes equipped with a propane gas range, solid surface countertops, and a pantry for storage. It flows seamlessly into the dining and living areas, where a propane gas fireplace adds warmth. The main level includes two bedrooms, a den with laundry access, and a four-piece bathroom. The primary bedroom offers a walk-in closet and a private three-piece ensuite. The den leads to the back deck and could also serve as a third bedroom. The lower unit is self-contained, featuring its own entrance, an open living area, a fully equipped kitchen with a pantry, two bedrooms, and a bathroom with ensuite access to the primary bedroom. It also includes laundry. Both units are thoughtfully designed with separate hydro, hot water tanks, and propane tanks, offering flexibility for multi-family use or rental income. Located in a beautiful rural setting, this property provides easy access to outdoor activities and local amenities, and golf enthusiasts will appreciate being steps away from Highview Golf Course. With 12 acres of land to explore and customize, this property offers endless possibilities. If you’re looking for a versatile country property, 260 Latour Crescent South might be the perfect fit. (id:35492)
Realty Executives Local Group Inc. Brokerage

