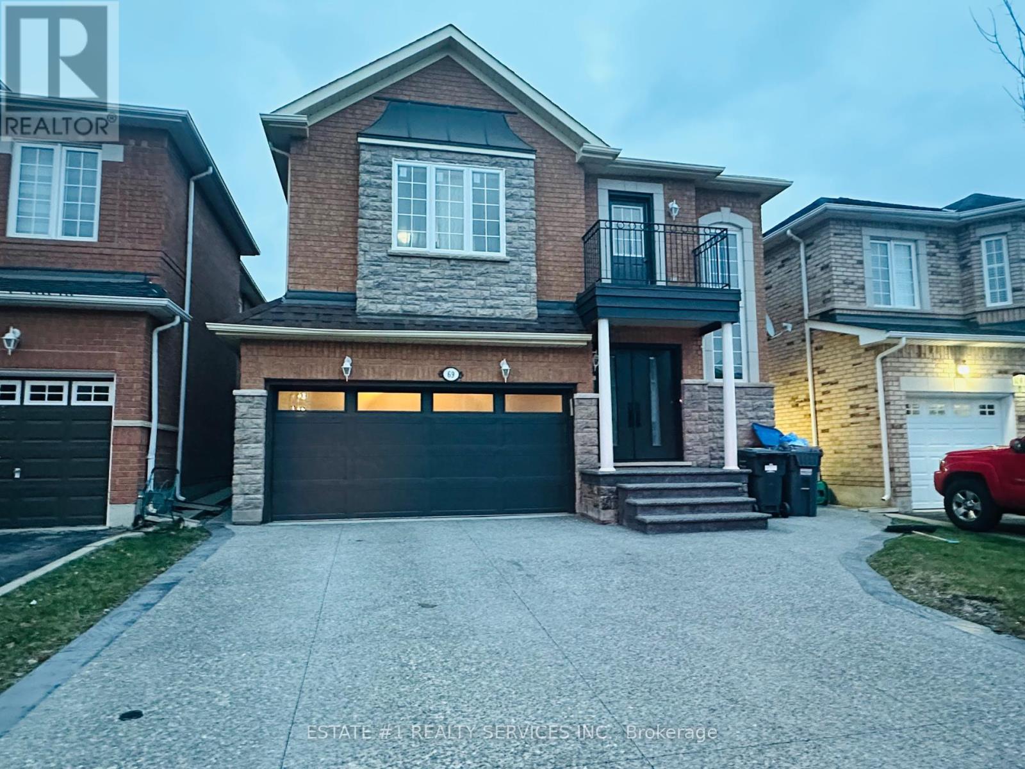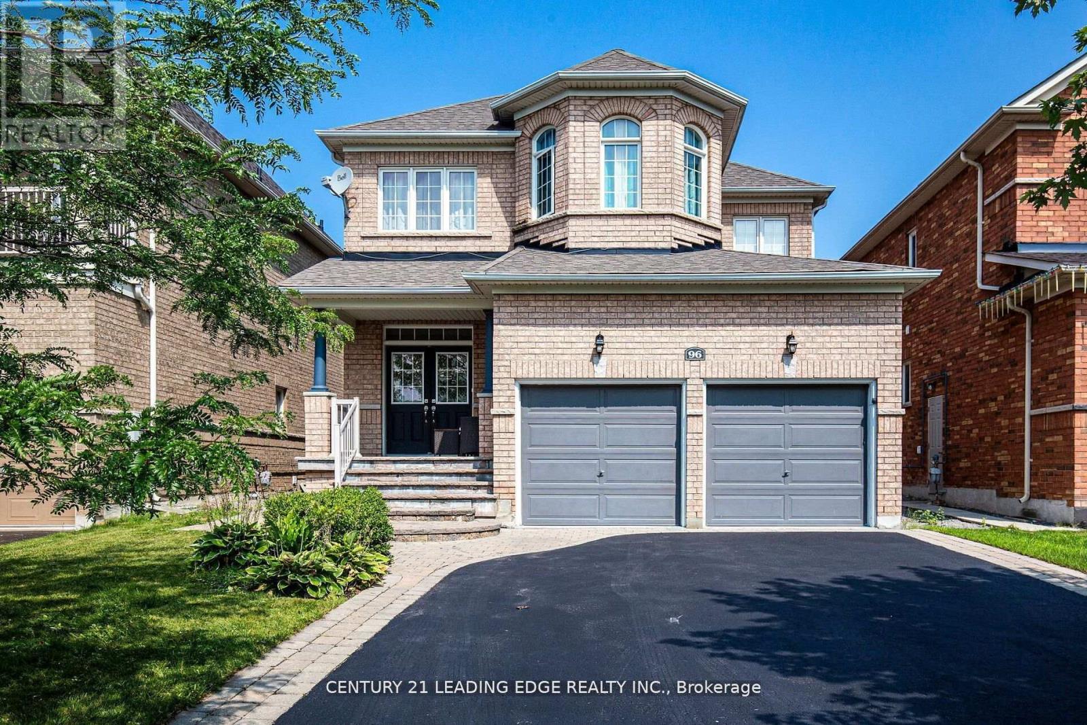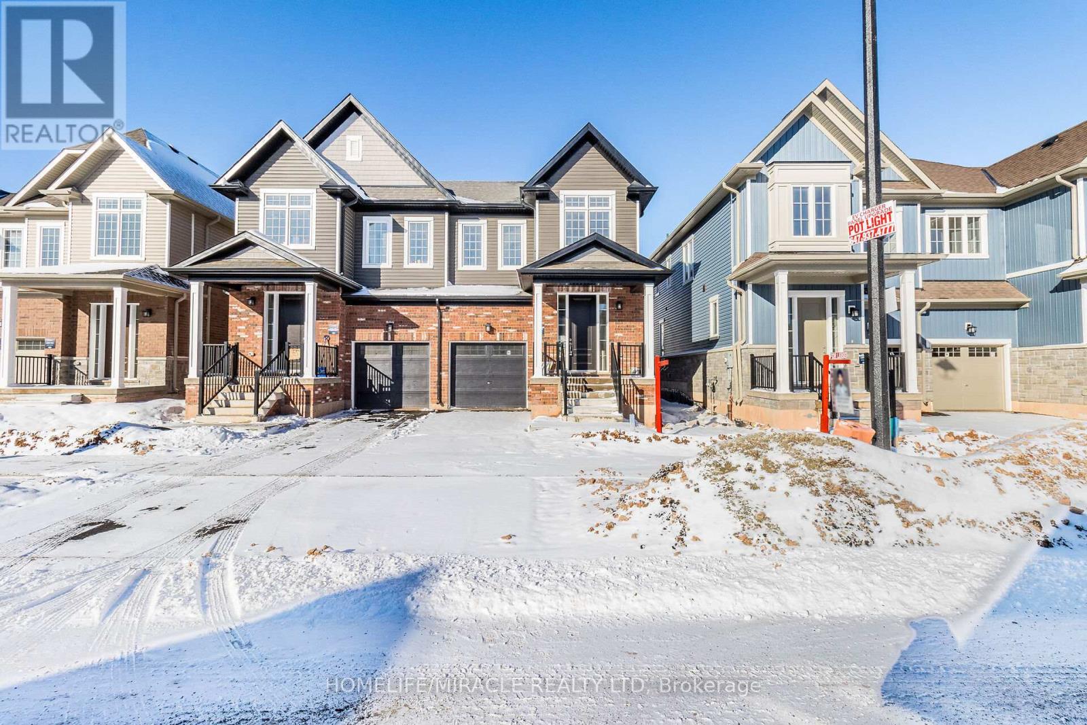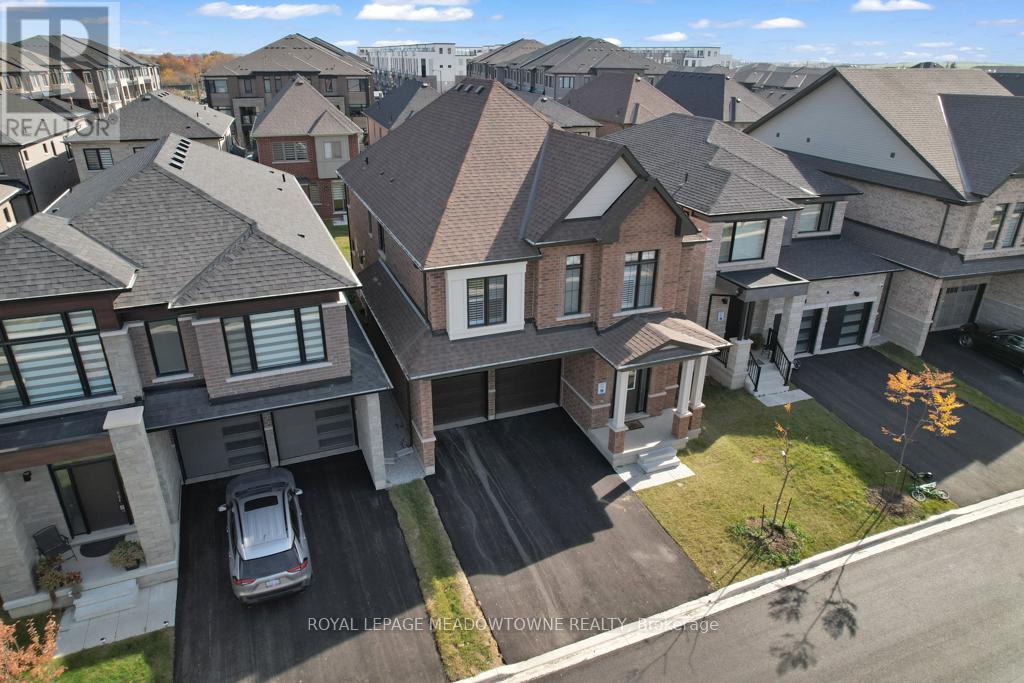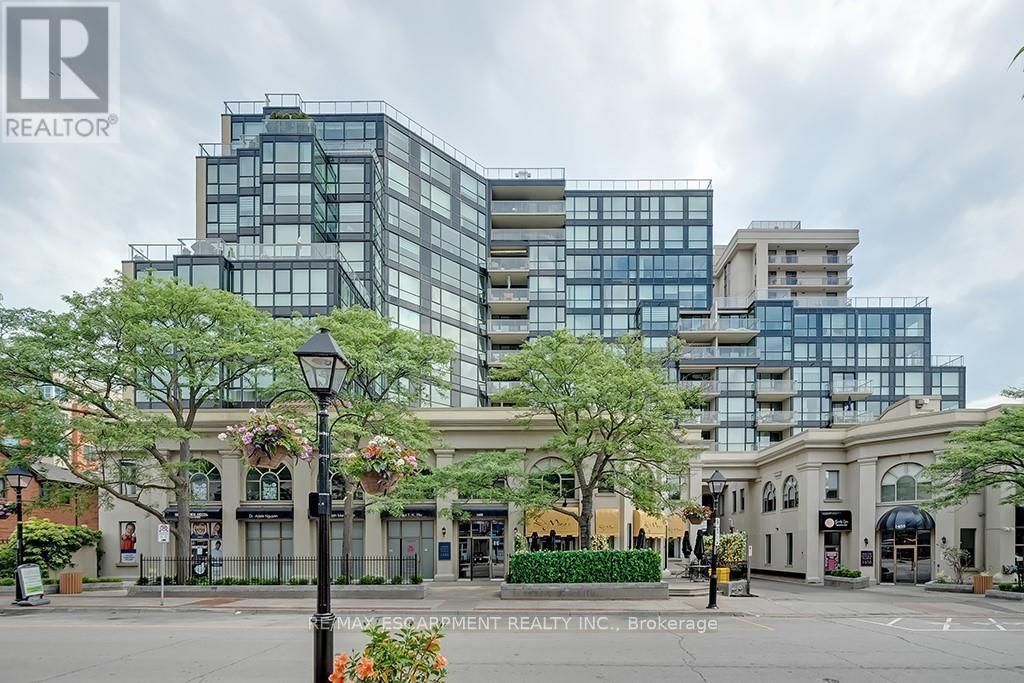1508 Berkshire Drive
Kingston, Ontario
Welcome to 1508 BERKSHIRE DRIVE on an extra-large lot with enough room for gardens and apool.2412 SqFt Detached home with 4 spacious bedroom and 4 washrooms, gorgeous contemporary Open concept kitchen with granite counter top and extra-large walk-in-Pantry. Tons of natural lights. Hardwood flooring throughout main level. Comfortable living. This home openness is perfect for family gathering and entertaining friends. Minute drive to 401 & 10 Minutes to Downtown 2412 sqft (id:35492)
Homelife/future Realty Inc.
52 Gemini Drive
Barrie, Ontario
Spacious 10 months new detached home around 2500 sq ft + Unfinished basement located near Hwy 400 and Mapleview. All Brick upgrade on the exterior (No vinyl on the side or back like other houses in this subdivision). Free Enercare smart home package untill August 2027. The main floor features a large living room, separate family room, and an office that can also serve as a 5th bedroom. The modern, open-concept kitchen includes quartz countertops. The home boasts 9ft ceilings, 3 large closets on the main floor, and a master suite with 2 walk-in closets and an upgraded en-suite. Upstairs, you'll find 4 generously sized bedrooms and a loft space. The unfinished basement offers endless possibilities. Owned Air conditioner no need to pay extra for cold air in summer. Conveniently located just minutes from Park Place Mall, Costco, Walmart, Tim Horton's, Home Depot, L.C.B.O., Canadian Tire, and L.A. Fitness. Only 2 minutes to Hwy 400 and steps away from a proposed park and elementary school. **** EXTRAS **** S/S Appliances, all elf's and window coverings. (id:35492)
Intercity Realty Inc.
370 Dore Street
Casselman, Ontario
Welcome to your dream home! This charming 4-bedroom bungalow offers a modern design with gleaming hardwood flooring through and a cozy atmosphere , perfect for comfortable living. The stunning kitchen features a large island with impressive granite countertops, sleek stainless steel appliances with newly installed BOSCH dishwasher and patio doors leading to the back deck overlooking a pristine landscaped backyard oasis with convenient gas bbq connection, ideal for entertaining or relaxing mornings listening to the birds. The spacious primary bedroom is a true retreat with a luxurious 5-piece ensuite with soaker tub and walk-in shower, ensuring privacy and relaxation. The fully finished lower level provides an additional bedroom, a full bathroom, recreational room and plenty of storage space for added convenience. Step outside to enjoy a thoughtfully designed backyard oasis, complete with a spacious deck, a motorized awning for shade on sunny days and a hot tub with privacy lattice wall adorned with vines in the summer making this picturesque back yard the ultimate space for relaxation. This home is ready to welcome you with style and comfort. Schedule your showing today! (id:35492)
Exit Realty Matrix
14 Windemere Avenue
Tillsonburg, Ontario
Welcome to your next home! This charming 3-bedroom, 2-bathroom property offers comfort, style, and income potential. The main floor features an upgraded kitchen (2018), new light fixtures (2024), and updated electrical plugs and fixtures (2024) and electrical feed updated to 200A (2024) creating a modern and inviting atmosphere. Upstairs, the cozy carpeted stairs (2024) lead to well-sized bedrooms perfect for families or guests. Enjoy peace of mind with a Furnace/AC updated in 2017 and unwind on the expanded deck (2020), ideal for entertaining or relaxing outdoors. The separate entrance to the basement opens up additional living options, featuring a second kitchen, bedroom, and its own laundryperfect for extended family or rental income. This home is move-in ready and offers convenience, functionality, and future possibilities. Dont miss your chance to make it yours! **** EXTRAS **** Main floor washer/dryer combo, Basement fridge, basement stove, basement washer/dryer, basement dishwasher (id:35492)
Shaw Realty Group Inc.
148 Churchill Road S
Halton Hills, Ontario
FINISHED BASEMENT! 4 CAR PARKING! OPEN-CONCEPT LAYOUT! Welcome to 148 Churchill Road S, a charming 3-bedroom bungalow located in the heart of Acton, Ontario. This home features a spacious open-concept layout with hardwood floors and pot lights in the living room and breakfast area, creating a warm and inviting space. The bright and airy dining area boasts French doors that lead to a large deck, perfect for outdoor entertaining. The modern kitchen is designed with a convenient breakfast bar, ideal for casual dining or hosting guests. Three spacious bedrooms and a 4-piece bathroom complete the main floor. The fully finished basement adds incredible versatility to this home, offering a large recreation room with a cozy gas fireplace, an additional bedroom, and a newer 3-piece bathroom. The fully fenced backyard provides privacy and is perfect for family gatherings or relaxing in your own outdoor oasis. Situated in a family-friendly neighborhood, this property is close to highly-rated schools, parks, shopping, and the Acton GO Transit station, making it ideal for commuters. Plus, its only a 15-minute drive to Highway 401 for added convenience. Acton is a vibrant community offering a blend of small-town charm and modern amenities, making this home an excellent choice for families, first-time buyers, or investors. Dont miss the opportunity to make this beautiful property your own! (id:35492)
RE/MAX Escarpment Realty Inc.
484 Kelvedon Mews
Mississauga, Ontario
Come see this beautifully renovated semi-detached raised bungalow in the heart of Mississauga. 3+1 bedrooms, 2 bath. Vinyl floors throughout home. Living/dining room combined. Kitchen features a centre island with eat in area, S.S appliances, and walk-out to backyard. Primary bedroom has vinyl floors, pot lights and closet. Second bedroom has pot lights, window, and closet. Third bedroom has vinyl floors, window, and closet. Laundry is conveniently located on the main floor. Basement features separate entrance and laundry room perfect for rental income or in-law capability. Kitchen features S.S appliances, pot lights and backsplash. Family room is combined with living room and has pot lights and brick fireplace. Living room can easily be turned into a second bedroom. Bedroom has vinyl floors and feature wall and window. Enjoy your morning coffee on the front balcony or in your backyard. Close to community centre, Square One Shopping Centre, Celebration Square, parks and schools (id:35492)
Right At Home Realty
69 Sir Jacobs Crescent E
Brampton, Ontario
S T U N N I N G **RARE** UNIQUE** CUSTOM MADE ROOMS ON MAIN FLOOR & Gem loaded with UPGRADES and exceptional renting potential WITH LEGAL SIDE ENTRANCE FINISHED BASEMENT . This expansive three-floor home offers a unique layout with 9 bedrooms, and 3 total kitchen in house on each floor, and BALCONY in additional , 2 custom-made rooms on main floor ,. The main floor houses 2custom bedrooms, while the second floor offers 4 additional rooms, including a versatile space that can be transformed into a second family room or utilized as a second kitchen unique feature perfect for extended families or tenants. The finished basement, complete with a legal side entrance, adds 3 more bedrooms, making this home ideal for generating rental income.The property is designed to function like a triplex, offering the perfect balance of privacy and profitability. Each floor is crafted to provide comfort while maximizing rental opportunities, making it an ideal choice for investors or homeowners seeking to offset their mortgage. The upgraded kitchens and bathrooms, coupled with 6-car parking, an upgraded driveway, and a spacious backyard perfect for entertaining, ensure that both you and your tenants can live in style.This home is a must-see to truly appreciate its potential. Dont miss out on this exceptional opportunity to live comfortably while earning rental income **** EXTRAS **** S T U N N I N G **RARE** UNIQUE**Gem loaded with (id:35492)
Estate #1 Realty Services Inc.
344 Victoria Street E
New Tecumseth, Ontario
Sprawling ranch style bungalow with 3 Bedrooms, 3 bathrooms, 2 car garage with a basement walk-out and placed on a picturesque half acre in-town lot and boasting almost 100 feet of riverfront. Set back off the road, you'll feel like you are living a peaceful country life but with all the amenities of town life at your doorstep. This lovely home features a newly updated main bathroom, large family room, separate dining room and so much potential to create a separate unit for multi-generational living or for extra income with the walk-out lower level. **** EXTRAS **** Included: fridge, stove, dishwasher, washer, dryer, all window coverings (id:35492)
Coldwell Banker Ronan Realty
96 Nelson Street N
Clarington, Ontario
This meticulously looked after home is located in a highly sought after neighbourhood conveniently opposite the Safe Nelson Parkette. This spacious 4+2 bedrooms detached, double garage home, has stainless steel appliances, new roof, freshly painted walls, upgraded lights features. And a finished basement , ideal for in-law suite, fenced Private backyard with a durable Deck, a cozy Gazebo for your relaxation and enjoyment . A good size Shed for Extra storage, interlock , driveway asphalt sealed. Close to the 401 ,Ecole Elementaire Viola- Leger and all amenities. Don't miss out on this fantastic , ""No Side Walk Property."" (id:35492)
Century 21 Leading Edge Realty Inc.
201 - 1975 Fountain Grass Drive
London, Ontario
Priced to sell - the best value in the complex with the largest balcony! Welcome to The Westdel Condominiums in London's prestigious West End, where luxury meets convenience. This stunning, modern condo unit offers two spacious bedrooms and two elegant bathrooms, making it the perfect urban retreat. The open-concept kitchen and living areas create a warm and inviting space, complete with a cozy fireplace for those chilly evenings. The kitchen is a chef's dream, featuring sleek stainless steel appliances and a stylish breakfast bar that's perfect for casual dining. Step out onto the expansive private balcony and enjoy your morning coffee or a relaxing evening while taking in the views. The primary bedroom is a true sanctuary, boasting a walk-in closet and a private en-suite bathroom, providing you with a serene space to unwind. With in-unit laundry, your day-to-day living is made effortless. The Westdel offers a range of premium amenities, including a fully-equipped exercise room, pickleball courts, a media room, a party room for entertaining, and a guest suite for visiting friends and family. The building is ideally located near beautiful parks, scenic trails, upscale shopping, fine dining, and even a golf course, ensuring you're always close to what you need. Don't miss the opportunity to make this sleek, modern condo your new home! (id:35492)
Century 21 First Canadian Corp
50 Adventura Road
Peel, Ontario
Immaculate 3 Bedroom Freehold Townhouse with stone exteriors, 9Ft Ceiling Double Door Entrance With Amazing Foyer. Bright And Open Concept Kitchen With Large Size Great Room, Kitchen With Breakfast Area, Hardwood Floors On Main & 2nd Floor Hallway matching with Oak Stairs. Lots of Upgrades including walls Art Work & B/I Electric Fireplace. Spacious And Cozy House In Desirable Area Of Brampton, Close To Go Transit, All Amenities. No Carpet in House. (id:35492)
Sutton Group Realty Experts Inc
47 Brown Street
Erin, Ontario
Absolutely stunning brand new never lived in open concept semi-detached house in beautiful city of Erin. Features 4 beautiful bedrooms filled with lots of sunlight! 3 washrooms! Family sized kitchen with quarts counter top and breakfast bar! (id:35492)
Homelife/miracle Realty Ltd
344 Victoria Street E
Alliston, Ontario
Sprawling ranch style bungalow with 3 Bedrooms, 3 bathrooms, 2 car garage with a basement walk-out and placed on a picturesque half acre in-town lot and boasting almost 100 feet of riverfront. Set back off the road, you'll feel like you are living a peaceful country life but with all the amenities of town life at your doorstep. This lovely home features a newly updated main bathroom, large family room, separate dining room and so much potential to create a separate unit for multi-generational living or for extra income with the walk-out lower level. (id:35492)
Coldwell Banker Ronan Realty Brokerage
41 Horizon Avenue
Cavan Monaghan, Ontario
This beautiful home offers over 3,000 square footage of luxurious living space. Situated in a desirable neighborhood in Millbrook, combines spacious living with modern amenities and design. Whether you're entertaining guests or enjoying quiet family time, this property has everything you need to live comfortably and in style. This home features 4 spacious bedrooms including a large master suite with a walk-in closet and en-suite bath, 4 full bathrooms with elegant finishes. Open-concept floor plan perfect for entertaining, Gourmet kitchen with stainless steel appliances, granite countertops, and a large island. Formal dining room and cozy living room with plenty of natural light, Family room with a fireplace, Home office/den ideal for remote work or study, Hardwoodfloors throughout most of the main living areas, Finished basement providing additional space for recreation, storage, or home gym. Spacious backyard with a patio area for outdoor dining and relaxation. Attached 2-car garage. (id:35492)
RE/MAX Community Realty Inc.
1210 - 45 Sunrise Avenue
Toronto, Ontario
Discover this spacious two-bedroom condo nestled in the highly sought-after Victoria Park and Eglinton area of Toronto. This move-in-ready gem boasts a large, updated kitchen featuring granite countertops, stainless steel appliances, and ample cabinetry. The condo offers two generously sized bedrooms, with the master suite including a bonus sitting room/office and a walk-in closet. Enjoy the bright and expansive living/dining area that opens to a lovely private balcony, perfect for taking in the panoramic views of Toronto. This unit comes with the convenience of one underground parking space and a locker. Its prime location places you in the heart of the city, just steps from TTC transit, minutes from the Victoria Park subway station, and with easy access to the DVP/Hwy. 404. You'll be within walking distance to shopping at Eglinton Town Centre, schools, parks, and the upcoming L.R.T., with downtown Toronto just minutes away. Show with confidence in this spectacular, bright, and impeccably clean condo. The south-facing view enhances the unit's appeal, offering a serene escape in a bustling city. Don't miss out on this exceptional opportunity in a demand location! Hydro is included with the maintenance fee **** EXTRAS **** Stain Steel Fridge, Stove, Microwave, All Light Fixtuer,, All Window Covering , Ceiling Fan. (id:35492)
RE/MAX One Realty
207 - 51 David Street
Kitchener, Ontario
Stylish Downtown Boutique Living at OTIS ON THE PARC 51 David St. Unit #207. A contemporary gem that pays tribute to Downtown Kitcheners most desirable neighbourhood Victoria Park with thoughtful architecture and stunning views. This FULLY FURNISHED, modern 1,348 sq. ft. two-story unit offers an open concept design and the perfect blend of stylish finishes and functional living. The spacious main level includes a cozy living area, a fully equipped sleek kitchen featuring a large island perfect for entertaining, a convenient 2-piece bathroom and a functional laundry room. Enjoy your morning coffee on the private balcony with views of Victoria Park, nature and downtown. Upstairs, youll find two large bedrooms, each with their own spacious closets and private ensuite baths. This boutique condo boasts controlled entry, elevators, and an industrial water softener ensuring your comfort and peace of mind. High-speed internet and indoor parking is included, with one dedicated spot in the highly innovative, state-of-the-art underground, stacked parking garage providing safe and luxurious storage for your vehicle that can be controlled with your smart phone. Whether youre a first-time buyer, downsizer, or city enthusiast, this home checks all the boxes. Otis is perfectly located within steps of anything you will ever need, downtown Kitcheners vibrant amenities, including trendy restaurants and entertainment, shops, parks, transit, schools and business centers. Dont miss out, this unit even comes fully furnished. Book your showing today! **** EXTRAS **** Sold Fully Furnished/Furniture Included (id:35492)
Real Broker Ontario Ltd.
636 Leatherleaf Landing
Milton, Ontario
Looking for an absolutely gorgeous detached home with finished basement boosting over 3000 Sq Ft Of Living Space? 636 Leatherleaf Landing is your answer. Located in the brand new neighbourhood just steps to schools, parks, and walking trails. Great access to shopping and many amenities. This home has everything to offer. This property exudes warmth and sophistication. Great layout family & Dining Room with fireplace. Huge primary bedroom with Walk-In His & Her closet and Gorgeous ensuite with Tub and Glass Shower. Move-in ready home is designed to impress. (id:35492)
Royal LePage Meadowtowne Realty
302 - 280 Howland Avenue
Toronto, Ontario
Welcome to the ultra-luxury boutique condo Bianca by Tridel, nestled in the prestigious Annex community. Spacious 2 bedroom, 2 bath suite features a desirable split bedroom layout. Enjoy 10ft ceilings, floor to ceiling windows & a modern kitchen adorned W/quartz counters a stylish backsplash, pot lights & built-in appliances includes integrated fridge, electric stovetop, S/S oven, & built-in microwave. The suite boasts oversized ensuite laundry, a walk-out balcony, & ample storage space. The building incorporates state-of-the-art technology W/energy-efficient HVAC units & keyless smart locks W/valet smart home technology. Resort-like amenities, includes outdoor rooftop pool W/private cabanas, a BBQ area, a rooftop terrace W/360-degree panoramic views of the city & CN Tower, a fitness centre, yoga studio, party room & outdoor fireplace. Walking distance to TTC, prestigious schools, Casa Loma & is close to shopping, dining, green spaces, parks/trails, the downtown core & universities. **** EXTRAS **** 1 Parking spot included (id:35492)
Royal LePage Meadowtowne Realty
2007 - 3700 Kaneff Crescent
Mississauga, Ontario
Furnished Spectacular Corner 3 Bedrooms Condo With South View, 2 Full Washrooms, Main Bedroom Newly Renovated, New Formal Kitchen With Quartz C/Top & Stunning Backsplash, 5 Pcs New Ensuite Washroom, Pot Lights, Top Of The Line Stainless Steel Appliances. Newly Painted With Fresh Colors, Both Baths Fully Renovated, Large Locker/Storage Room, Ensuite Laundry With Linens Closet, Master Has Custom Closet And 5 Piece Ensuite Bath. The Open Concept Living Room & Dining Room Provides Plenty Of Space To Entertain Family And Friends. Enjoy Great Amenities, Including An Indoor Pool And A Tennis Court! Located On A Quiet Crescent In The Heart Of Mississauga, Close To Schools, Parks, Public Transportation, Square One Shopping Centre, Mississauga Civic Centre, The Central Library, And All Major Highways(403/401/QEW), (LTR) On doorstep Coming Soon On. This Is The Perfect Opportunity For You To Make It Your New Home a Sweet Home! Brokerage Remarks **** EXTRAS **** Parking & Big Locker, Very Well Maintained Building/Indoor Pool, 24Hr Security, Gym, Bbq Area, Tennis/Squash, Party Room. The Unit will be re-painted & deep Cleaned before closing. (id:35492)
Royal LePage Signature Realty
606 - 8175 Britannia Road
Milton, Ontario
** Assignment Sale ** Welcome to The Crawford, Urban Townhome by Fernbrook, offering to live in the heart of one of Canada's fastest-growing cities, Milton. Located on Britannia Rd and Hwy 25., just west of Thompson Rd. South. The Crawford offers a modern urban lifestyle with thoughtful design featuring patios, balconies and roof-top terraces. The Unit has two bedrooms and two washrooms with w/o a Balcony to relax with a breath of fresh air, and it comes with one parking. With all the services, amenities and convenience only minutes away and surrounded by Milton's robust natural beauty, homeowners will experience a charming city lifestyle, vibrant with family and community activity. Minutes from conservation area part of Niagara escarpment. **** EXTRAS **** Stainless Steel Appliance from the Builder, Parking, Locker (id:35492)
Ipro Realty Ltd
301 - 785 Brown's Line
Toronto, Ontario
Amazing unit in great location! Tastefully updated and ready to move in! Open concept dining/living with access to a balcony. updated kitchen TTC steps away, easy access to 427,QEW, downtown Toronto, lake, Sherway Gardens Shopping Mall, Long Branch Go ,2 schools(Catholic and Public),Church **LOW MAITENANCE FEES THAT INCLUDE TAXES** Outdoor swimming pool! 1 Parking Space Included Near Entrance! Buyers to verify all measurements. **** EXTRAS **** Floors upgraded. Painted Recently. Updated Handles (id:35492)
The Market Real Estate Inc.
176 Rosemount Avenue
Toronto, Ontario
Triplex in the Corso Italia / Regal Heights area of Toronto. This semi-detached is set up as 3 residential units. The three units are currently tenanted. December 2024 New Furnace , 2 car garage. Each unit is a good size. On-site shared coin-operated laundry facilities. Direct access to the park across the street. **** EXTRAS **** Separately metered hydro. Great location with easy access to all amenities. Short walk to St. Clair (id:35492)
RE/MAX Professionals Inc.
1001 - 415 Locust Street
Burlington, Ontario
Spacious 2 bedroom + den suite in prime downtown core location with stunning views of the lake, waterfront park and city lights beyond! 1,620 sq.ft. Primary bedroom with 4-piece ensuite and walk-in closet, sun room/solarium and an oversized laundry. South/southwest exposure provides loads of natural light. Building amenities include a party room, exercise room, rooftop deck/garden, car wash, sauna and bicycle storage. 2+1 bedrooms, 2 bathrooms, 2 underground parking spaces and 1 storage locker. (id:35492)
Royal LePage Burloak Real Estate Services
71 Garden Drive
Barrie, Ontario
Welcome to 71 Garden Drive. This cozy, character-filled home has a warm and inviting atmosphere with a practical layout and a fantastic deep-fenced yard. You will find a 2 pc. powder room and large closet off the spacious front entry. Follow the slate floors to your updated kitchen with quartz counters, unique backsplash and a peninsula with a breakfast bar. Walk out from the kitchen to a private deck, overlooking a rolling backyard lined with trees along the back for privacy. The living room/ dining room has hardwood floors and a large bay window. The upper level has 3 bedrooms, including an oversized primary bedroom with his and hers closets. The main bath has been recently renovated with all modern finishes. The lower level is finished with a lounge and bedroom + bathroom space unfinished but with all materials included to finish the room. Windows were new in 2019, and the Rental furnace and a/c were installed in 2019. Close to schools, restaurants, lake, go-train and Allandale Rec. Centre. (id:35492)
Century 21 B.j. Roth Realty Ltd.







