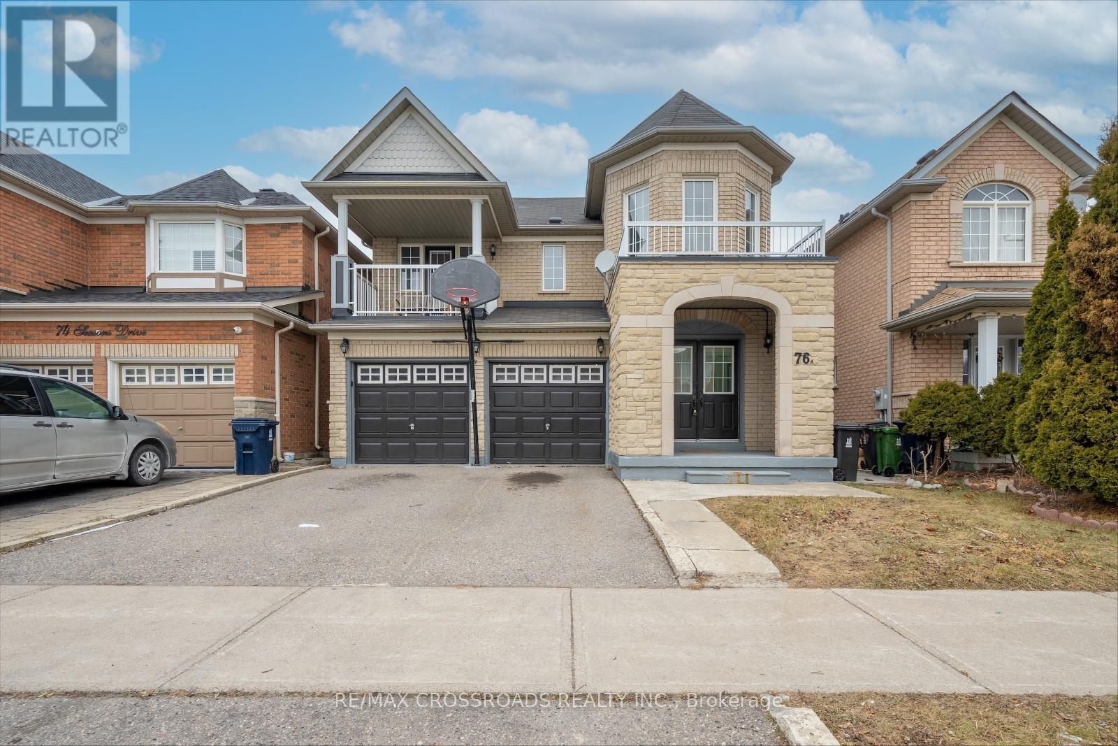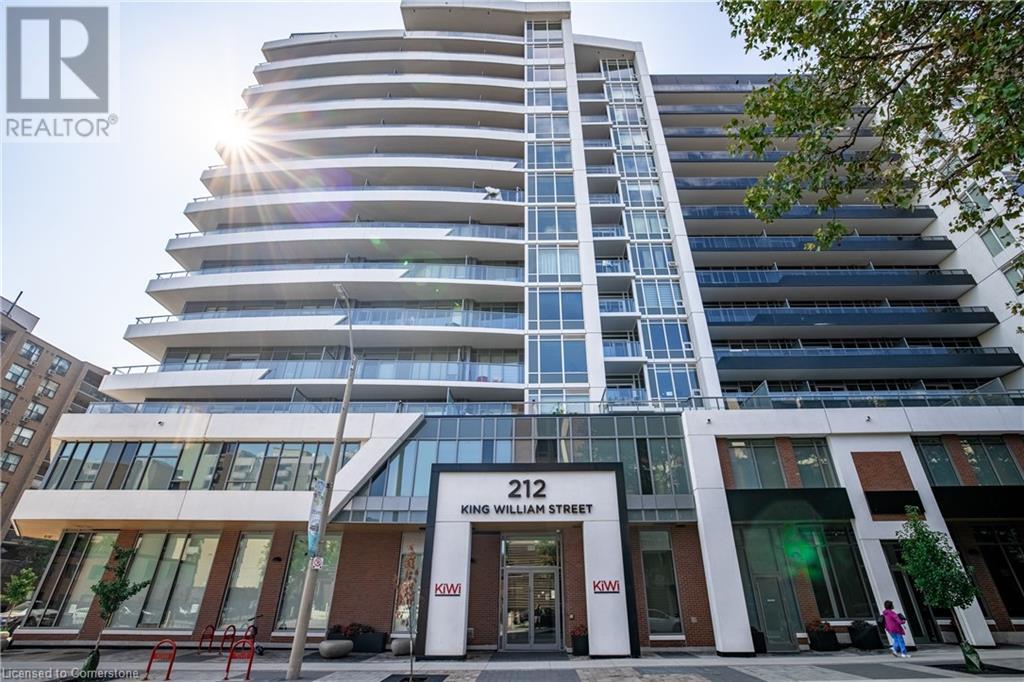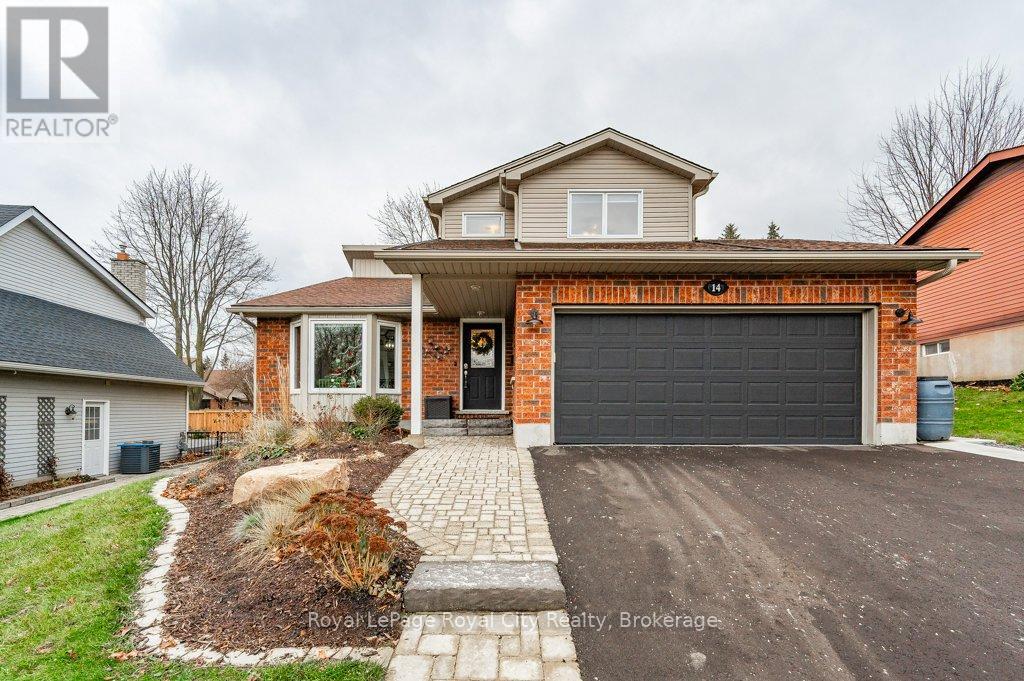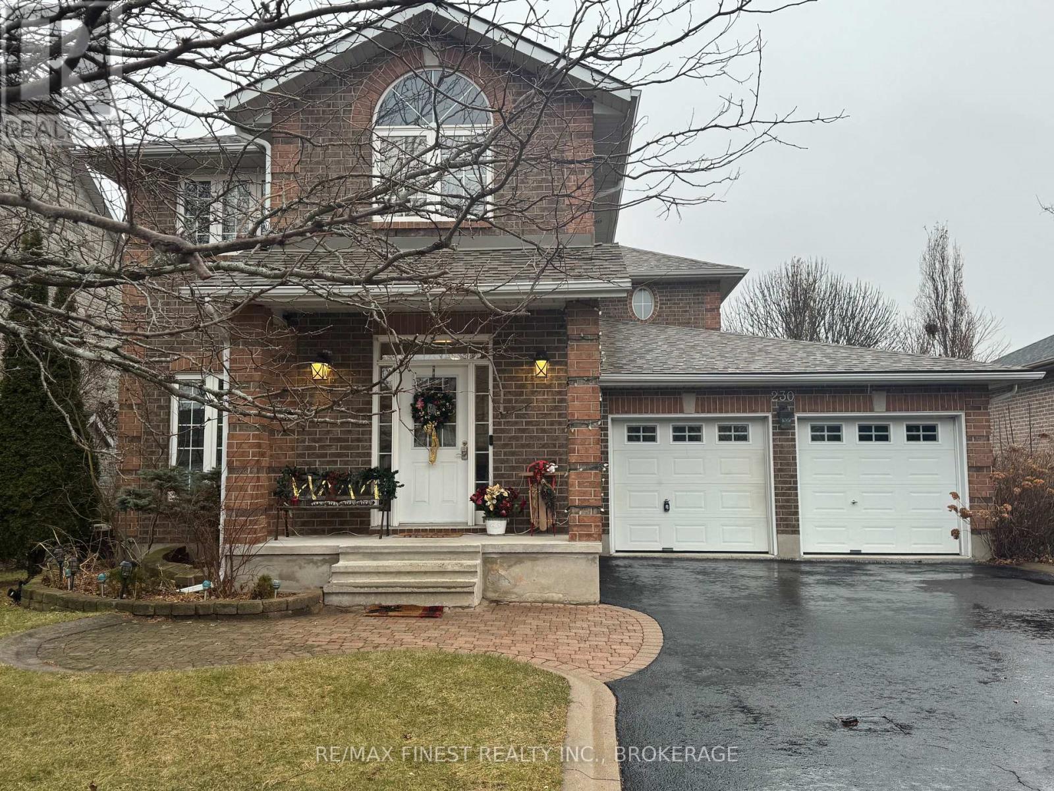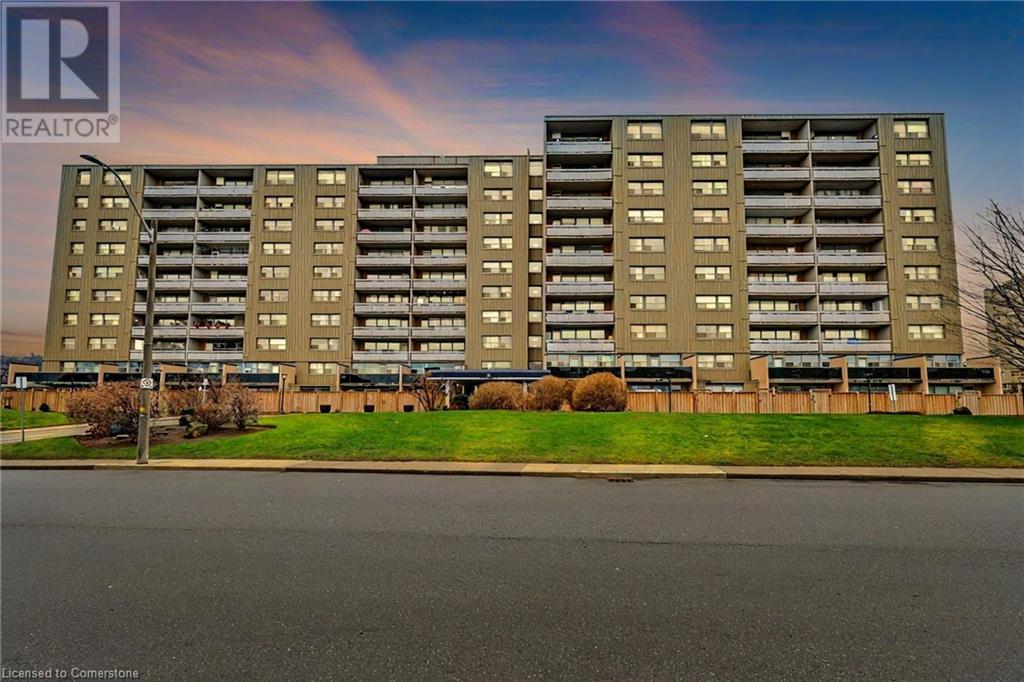41 Clayton John Avenue
Brighton, Ontario
McDonald Homes is pleased to announce new quality homes with competitive Phase 1 pricing here at Brighton Meadows! This Willet model is a 1645 sq.ft 2 bedroom, 2 bath bungalow. Great room with vaulted ceiling, kitchen with island and eating bar, main floor laundry room with cabinets, primary bedroom with ensuite and walk in closet. Economical forced air gas, central air, and an HRV for healthy living. These turn key houses come with an attached double car garage with inside entry and sodded yard plus 7 year Tarion New Home Warranty. Located within 5 mins from Presquile Provincial Park and downtown Brighton, 10 mins or less to 401. (id:35492)
Royal LePage Proalliance Realty
76 Seasons Drive
Toronto, Ontario
EXCELLENT LOCATION! STUNNING DETACHED HOME WITH A WALK OUT BALCONY, OFFERING 4 BEDROOMS AND 4BATHROOMS IN A WELCOMING FAMILY- FRIENDLY NEIGHBOURHOOD. HIGHLIGHTS INCLUDE A DOUBLE-CARGARAGE WITH A WORKSHOP, A CUSTOM- BUILT SHED, AND FRUIT TREES. CONVENIENTLY SITUATED WITH TTCAT YOUR DOORSTEP, EASY ACCESS TO HIGHWAYS 401 AND 407. CLOSE TO TOP RATED SCHOOLS, THEUNIVERSITY OF TORONTO,SHOPPING CENTERS AND OTHER AMENITIES. (id:35492)
RE/MAX Crossroads Realty Inc.
520 Elm Road
Whitchurch-Stouffville, Ontario
Welcome to 520 Elm Rd, a charming two-storey detached home in the heart of Whitchurch-Stouffville. This property boasts an attractive blend of aluminum siding and brick, set on a generous lot. Inside, the main floor offers a bright living room with a large picture window that fills the space with natural light, creating a warm and inviting atmosphere. The formal dining room flows seamlessly into an eat-in kitchen, ideal for family meals and casual gatherings.Upstairs, you will find four spacious bedrooms, all featuring hardwood floors and ample closet space, ensuring comfort for the entire family. The primary bedroom includes a double closet, offering plenty of storage.The fully finished basement adds valuable living space with a large recreation room bathed in natural light from above-grade windows. A dedicated office area makes it perfect for remote work or study.Outside, the backyard is a blank canvas awaiting your personal touch, ideal for entertaining or relaxing evenings. With a private driveway accommodating three vehicles, this home is more than just a property its a place to create lasting memories. **** EXTRAS **** Furnace (2024), Separate Entrance & Basement with extra Washroom (2024), Upstairs &Downstairs Flooring (2024) (id:35492)
RE/MAX Hallmark First Group Realty Ltd.
37 Margery Avenue
St. Catharines, Ontario
Step into this beautifully renovated 3-bedroom bungalow with an extra den and 1.5 baths. With everything ready for you to move in, this home offers comfort and style. The main floor features an open-concept design with a modern kitchen showcasing an abundance of white cabinetry, expansive quartz countertops, LG stainless steel appliances, a farmhouse sink, and a convenient eat-in counter that opens to a bright and airy living room. Upstairs, you'll find a luxurious four-piece bathroom, two generously sized bedrooms with ample closet space, and a den that can easily serve as an extra main-floor bedroom. Sliding patio doors lead to a partially covered deck and patio area in the spacious, private backyard. The fully finished basement (poured concrete foundation) includes a recreation room, an additional bedroom, and a second 2-piece bathroom. Recent upgrades, such as new flooring, furnace, air conditioning, shingles, windows, doors, and an upgraded breaker panel, make this property both low maintenance and cost-effective. A single detached garage is located at the end of a private 3-car paved driveway. The backyard has a huge deck and is fully fenced with a gated garden and storage shed. This property has excellent highway access, a family-friendly neighbourhood and a central location. Zoning is R2 and there is a side entrance that leads to the basement. It's a pleasure to show, and quick closing is no problem. (id:35492)
RE/MAX Niagara Realty Ltd
212 King William Street Unit# 815
Hamilton, Ontario
Bonus: 2 Years Maintenance Fee Paid on Accepted Offer! This is the perfect opportunity for first-time homebuyers or seniors looking for a comfortable, low-maintenance lifestyle in the heart of Hamilton. This bright CORNER unit offers Escarpment and City views, filling the space with natural light. With 2 bedrooms, 2 full baths, and 823 sq ft of living space, plus a 100 sq ft balcony, it’s the ideal space to call home. The modern kitchen with stainless steel appliances and quartz countertops flows into a welcoming living room with sliding patio doors. The primary bedroom includes a private 3-piece ensuite with a walk-in shower for added convenience. You’ll love the ease of in-suite laundry, a parking spot right by the elevator, and 2 lockers for extra storage. Enjoy the building’s amenities, including a gym, yoga studio, party room, rooftop patio, and 24/7 concierge. Steps from future LRT, GO Stations, and major highways, this unit offers a safe, connected, and stress-free lifestyle! (id:35492)
RE/MAX Escarpment Golfi Realty Inc.
15 Honey Bend
St. Thomas, Ontario
Welcome to 15 Honey Bend in the family friendly town of St. Thomas! This move-in ready 3 bedroom + loft, 2.5 bath home features modern amenities and designs throughout. Stepping into the bright & spacious foyer, leading through to an open concept design featuring a cozy living room with gas fireplace & conduit for built-in shelving. The living room opens up the stunning kitchen with high-end stainless steel appliances with extended warranty, walk-in panty, work station and bar/coffee area plus a dining space overlooking the landscaped backyard. Main floor powder room and mudroom with a convenient pet washing station! The second level features a spacious primary bedroom with luxurious 5pc ensuite with walk in glass shower & stand alone soaker tub and huge closet! Two additional bedrooms and a loft area with extra insulation that can be easily converted to a 4th bedroom, or be used as an additional family room, office or playroom for the kids. Convenient second floor laundry and a 5pc shared bath complete this level. The fully fenced backyard features two sprawling decks with plenty of room to entertain, a hot tub area with gazebo. Spend time around the fire pit, or add gardens & a play set. Located in a desirable area within minutes to parks, schools & a quick drive to London or Port Stanley! Don't miss your opportunity to make this your new home. (id:35492)
Century 21 First Canadian Corp
14 Primrose Lane
Guelph, Ontario
Located on a quiet, family-friendly street, this property offers everything you could wish for in your forever home. From the moment you arrive, you'll be captivated by the stunning curb appeal. The beautifully maintained perennial gardens frame the newly installed walkway and front steps providing an inviting path to the entrance. Step inside to a bright and open living and dining area, displaying hardwood flooring, a large bay window, and soaring vaulted ceilings. This space is perfect for hosting family gatherings or relaxing in style, offering both elegance and comfort. The updated kitchen flaunts timeless white cabinetry, a functional island with additional seating, an eye-catching backsplash, and newer stainless steel appliances. A cozy family room with a gas fireplace, a thoughtfully designed office nook, and a convenient 3 piece bathroom occupy the lower (ground) level. From here, enjoy direct access to the fully fenced backyard, where outdoor living is at its finest; featuring a newly constructed multi-level deck, a heated pool, and a hot tub- perfect for relaxing or entertaining all year round. This space promises endless fun and relaxation for the whole family. The upper levels of the home showcase a spacious primary bedroom with dual closets, three generously sized additional bedrooms, and a beautifully updated 4 piece bathroom, all designed to provide ease and flexibility, whether for family members or guests. The finished basement is a comfortable hideaway, complete with a recreation room featuring an attractive electric fireplace. It is the perfect spot for family movie nights or a playroom for the kids. The versatile space offers additional opportunities to customize to your family's needs. This fabulous home is within walking distance of parks, schools, and all major amenities- making it the ideal place to raise a family. **** EXTRAS **** Updates include: furnace and A/C- 2024, Roof- 2018, Pool, pump and liner- 2022, permanent Christmas lights- 2024, and more! (id:35492)
Royal LePage Royal City Realty
230 Honeywood Avenue
Kingston, Ontario
Welcome to this beautifully designed home located in the highly sought-after East End community of Greenwood Park. Perfectly blending modern convenience with classic charm, this residence offers a spacious and versatile layout that caters to both family living and entertaining. The living room, with its inviting ambiance, flows effortlessly from the kitchen, creating a warm and welcoming space for gatherings. The expansive dining room adds and elegant touch, ideal for hosting dinner parties and special occasions. Upstairs, you'll find three bedrooms, including a generous master suite with and en-suite bathroom and a spacious walk in closet. The additional loft offers great space for an office, sitting area or play room. The full bathroom completes the upper level. The lower level offers an additional bedroom, full bathroom, office and rec room, with the potential for the development of an in-law suite. The highlights of this property is its stunning backyard, a true sanctuary surrounded by mature trees that offer unparalleled privacy. Whether you're hosting outdoor gatherings, enjoying quiet moments, or simply appreciating the natural beauty, this expansive outdoor space is a rare find. Additional amenities include a two-car garage. Don't miss your chance to own this extraordinary East End home where privacy, style, and comfort come together. Conveniently located close to the Third Crossing and HWY 401 for an easy commute. (id:35492)
RE/MAX Finest Realty Inc.
43 Walter Clifford Nesb Drive
Whitby, Ontario
Welcome to this Stunning Detached house in High Demand Whitby Meadows Build In 2021, prime location offering 3000 Sf. of Living Space ( *Legal Fin. Basement Apartment*). This 4+2 BR 5 WR house features 9 ft ceilings, Hardwood Floors, Open concept Family Rm W/ Gas Fireplace Kitchen W/ Granite Counters, S/S appliances Gazebo in backyard. Over160k in upgrades include legal finished basement with separate entrance that can be rented for approx. $2200. Interlock Driveway & backyard. close to highway 412,401& 407. & Some of the Best Schools in Whitby (No Sidewalk-Long Driveway) (id:35492)
Right At Home Realty
72 Henry Street
Toronto, Ontario
AAA Downtown Location. Detached 3-Storey Home With Laneway Parking. Currently Operating As Bed & Breakfast. Long Term Business With Great List Of Existing Clientele. Sellers Retiring. Opportunity To Takeover Business, Live In As Single Family Or Assemble With Neighbouring Properties For Future Development. Located IN MTSA With High Density Development Potential. Buy Now And Hold Until You Sell For Profit In Future. Incredible Value For Large 25' Lot Right Next To University Of Toronto. Walk To Subway, Shops, Hospital & Restaurants. **** EXTRAS **** Located In Major Transit Station Area. Prime DowntownReal Estate Development Land. (id:35492)
RE/MAX West Realty Inc.
14208 Torbram Road
Caledon, Ontario
Discover the perfect blend of tranquility and convenience with this stunning bungalow set on a 1+ acre lot. Boasting 3+3 bedrooms, 3 full bathrooms, and a fully finished walkout basement, this home offers abundant space for comfortable living. The property features a huge driveway with parking for Number of vehicles, making it ideal for hosting or accommodating large families. Step into the beautifully landscaped backyard, where an INGROUNG POOL awaits for endless summer enjoyment. Located only 10-minute away from Brampton Walmart, this home combines the charm of country-style living with proximity to urban amenities. Not under Green Belt. **** EXTRAS **** All Elf's, All Window Coverings, All Mirrors, Stove, Fridge, Washer and Dryer, CAC. (id:35492)
Homelife Silvercity Realty Inc.
202 - 101 Subway Crescent
Toronto, Ontario
Welcome to The Residences At King's Gate - Quiet, elegant and well maintained Building. This Amazing, Large, Bright & Spacious 2 Bed/2Bath Suite With Lovely East Views has the Perfect Split Layout For Optimal Privacy. A Carpet free Suite with loads of amenities, such as Concierge Security/Pool/Sauna/Gym/Party Room & Guest Suites. Ample Visitor Parking On Site. Maintenance covers all Utilities, Parking, Building insurance and Common Elements. Close to shopping and East Mall. Right at the hub for TTC Subway and Go Transit at Kipling Subway Station. Minutes away from major Highways. (id:35492)
Exp Realty
226046 Centreville Road
Meaford, Ontario
Imagine owning a piece of paradise - a 5.26 acre riverfront property where serenity meets breathtaking natural beauty. Picture waking up to the gentle sounds of the river, deer grazing nearby and birds congregating at the feeder on your back deck. This is more than a property; it's a rare opportunity to create your dream retreat in an idyllic setting. The house itself awaits your creative vision offering a blank slate to design every detail to reflect your specific taste. Nestled on this stunning land , the possibilities are endless to either restore this home to it's former glory or create a masterpiece that harmonizes with it's spectacular surroundings. Conveniently located just minutes from the marina, shopping and charming local eateries, this property combines peaceful seclusion with easy access to modern amenities. Whether you are looking for a forever home, a weekend escape or an investment opportunity, this riverfront sanctuary is ready to inspire your imagination! (id:35492)
Exp Realty
302 Byron Street N
Whitby, Ontario
Large 6 Unit Building in the heart of downtown Whitby - (4) - 2bedroom units and (2)- 1 bedroom units - Property has been upgraded recently. No Showing inside, please provide offer conditional upon inspection. (id:35492)
Real Estate Advisors Inc.
15 Albright Road Unit# 805
Hamilton, Ontario
This beautifully renovated 2-bedroom condominium offers a modern and inviting living space with a fresh, open-concept layout that seamlessly blends style and functionality. The brand-new kitchen is a true highlight, featuring sleek cabinetry, stainless steel appliances, and a spacious island that creates the perfect space for both cooking and entertaining. New, high-quality flooring flows throughout the entire unit, adding warmth and sophistication to every room. Freshly installed doors enhance the contemporary feel and create a seamless flow. Updated bathroom with all new fixtures. (id:35492)
Michael St. Jean Realty Inc.
Gph5 - 111 Worsley Street
Barrie, Ontario
Top 5 Reasons You Will Love This Condo: 1) Grand penthouse offering over 1,600 square feet of thoughtfully designed space with two bedrooms, a cozy den, two modern bathrooms, a walk-in front closet, and a generously sized laundry room 2) Immerse yourself in luxury with tall 10' ceilings, gleaming hardwood floors, a chef-inspired kitchen featuring a gas range, custom closet built-ins, and chic California shutters 3) Breathtaking vistas through floor-to-ceiling windows and from three private balconies showcasing the city skyline and the serene beauty of Kempenfelt Bay 4) Experience unparalleled convenience with underground parking, secure storage, bike facilities, an exercise room, and Kennedy's Lakeside Grocery just steps away 5) Expansive design combined with opulent finishes, this penthouse elevates refined living as a true masterpiece of elegance and sophistication. Age 8. Visit our website for more detailed information. (id:35492)
Faris Team Real Estate
111 Worsley Street Unit# Gph5
Barrie, Ontario
Top 5 Reasons You Will Love This Condo: 1) Grand penthouse offering over 1,600 square feet of thoughtfully designed space with two bedrooms, a cozy den, two modern bathrooms, a walk-in front closet, and a generously sized laundry room 2) Immerse yourself in luxury with tall 10' ceilings, gleaming hardwood floors, a chef-inspired kitchen featuring a gas range, custom closet built-ins, and chic California shutters 3) Breathtaking vistas through floor-to-ceiling windows and from three private balconies showcasing the city skyline and the serene beauty of Kempenfelt Bay 4) Experience unparalleled convenience with underground parking, secure storage, bike facilities, an exercise room, and Kennedy's Lakeside Grocery just steps away 5) Expansive design combined with opulent finishes, this penthouse elevates refined living as a true masterpiece of elegance and sophistication. Age 8. Visit our website for more detailed information. (id:35492)
Faris Team Real Estate Brokerage
412 Victoria Street N
Tweed, Ontario
Well maintained purpose-built 4 plex in the Village of Tweed. 3 units currently remodeled, 1 unit tenanted with a long-term Sr tenant, the landlord uses the other unit for his residence. This property offers the potential for an excellent cap rate north of 8%, or as a multigenerational family compound. Located in the Village of Tweed, the building is close to shopping, schools, and Tweed Memorial Park with its great beach and playground. All apartments come furnished with 5 appliances including fridge, stove, washer, dryer & dishwasher. (id:35492)
Exit Realty Group
K - 3348 Bayview Avenue
Toronto, Ontario
Meticulously maintained home in this rare 3+1 bedroom executive townhome at 'Villa Hermosa on Bayview.' Spanning approximately 2,800 sq. ft., this home features soaring 13-ft ceilings with elegant crown molding on the main floor. The open-concept layout includes a functional family and dining room, complemented with an updated kitchen & countertops and a walkout to a spacious balcony equipped with a gas BBQ hookup. The upper level boasts three generously sized bedrooms, including a primary suite with a walk-in closet and a luxurious 5-piece ensuite. The lower level offers convenience with a mudroom, laundry, and direct access to the garage. A finished basement with 13-ft ceilings adds a large rec room, additional bedroom and a bathroom, perfect for entertaining or additional living space. Ideally located near all amenities and public transit, this home blends sophistication, comfort, and convenience seamlessly. **** EXTRAS **** Backs On To Open Field, Visitor Parking, Walk To Schools, Ttc Stops And Shopping, Minutes Away To Finch Subway, Large Freehold Town (id:35492)
RE/MAX Experts
P - 3348 Bayview Avenue
Toronto, Ontario
Experience luxury living in this rare 3+1 bedroom executive townhome at 'Villa Hermosa on Bayview.' Spanning approximately 2,800 sqft of living space, this home features soaring 13-ft ceilings with elegant crown molding on the main floor. The open-concept layout includes a functional living and dining room, complemented by a modern kitchen with updated countertops and a walkout to a spacious balcony equipped with a gas BBQ hookup. The upper level boasts three generously sized bedrooms, including a primary suite with a walk-in closet and a luxurious 4-piece ensuite. The lower level offers convenience with a mudroom, laundry, and direct access to the garage. A finished basement with 13-ft ceilings adds a large rec room, two additional bedrooms, and a bathroom, perfect for entertaining or additional living space. Ideally located near all amenities and public transit, this home blends sophistication, comfort, and convenience seamlessly. **** EXTRAS **** Backs On To Open Field, Visitor Parking, Walk To Schools, Ttc Stops And Shopping, Minutes Away To Finch Subway, Large Freehold Townhome With Monthly $110.00 For Lawn Care And Snow Removal. (id:35492)
RE/MAX Experts
885 Pine St
Sault Ste. Marie, Ontario
There's plenty of room for the growing family in this spacious 1740 sq ft bungalow featuring 3+2 bds, 3 baths including ensuite, beautiful open concept kitchen and living room with vaulted ceilings and patio doors to a large 16x16 deck overlooking a private back yard. Located just steps from Sault College and elementary schools, this home also features a fully finished basement w/ massive rec room, gas heat, central air, central vac plus a 24x24' garage. Immediate possession can be accommodated. (id:35492)
Royal LePage® Northern Advantage
1716 - 18 Sommerset Way
Toronto, Ontario
Very reputable and well-maintained condo building. Do not miss out on his luxury Tridel Building, Rare 3 Br Corner Unit. Unobstructed East View, Freshly painted, new engineer hardwood floor through most areas. First-class amenities Guest Suites, Visitor parking, Car wash, Swimming Pool, pool table, Gym, Sauna, 24 Hrs Gate House Security. Walk to the 2 subway stations, shops, restaurants, Mckee & Earlhaig Schools, North York City Centre, and more. (id:35492)
Homelife New World Realty Inc.
102 - 65 Spring Garden Avenue
Toronto, Ontario
A MUST-SEE BEAUTY! Striking SW facing, luminous corner unit in the desirable Atrium II! Spectacular fully renovated almost 1,900 sqf, 2+2 Bdrm,2 Baths with commodious primary rooms. Herringbone floors, Italian Porcelain tile, massive open concept Gourmet Kitchen w/Calacatta Quartz countertop and backsplash. Oversized living-dining room, big windows w/ zebra blinds, deep S/S sinks, open balcony, therapeutic-like bathrooms & S/S Appliances (Stove, microwave, fridge with water/ice dispenser). Smooth, illuminated 9-foot Ceilings & pot lights.Master Bedroom comes w/Large W/I Custom Closet. Unleash your inner Zen in a timeless Japanese garden. Indoor pool, library, squash courts, party and media room. One parking spot with 24hrs security and visitor parking. Countless social events! NO ASSESSMENT IN BLDG FOR 40 YEARS!! Excellent Management + Board of Directors! Closest intersection Yonge/Sheppard and walk to TTC, subway, 401, 404, shopping, restaurants, schools & DVP. Dont miss out! Must see! (id:35492)
Sutton Group-Admiral Realty Inc.
813 - 25 Cole Street
Toronto, Ontario
Welcome to this spacious condo on a quiet bright corner with unobstructed views and a perfect layout. This beautiful and updated unit has a spacious chefs kitchen, two bedroom split plan, two full bathrooms and a large balcony! Lavish building amenities include a massive garden, multiple BBQs, spacious gym and a two-storey window walled event space. Fantastic master planned neighbourhood with a 6 acre park, aquatic centre, athletic grounds, outdoor ice rink and seasonal farmer market. Well situated between Cabbagetown and Corktown with nearby streetcar and DVP access or walk to downtown, local shops and cafes. Also includes 2 spacious lockers and prime parking spot! **** EXTRAS **** Refrigerator, dishwasher, stove + oven range, microwave + hood unit, washer, dryer, allexisting electrical light fixtures & window coverings. (id:35492)
Forest Hill Real Estate Inc.


