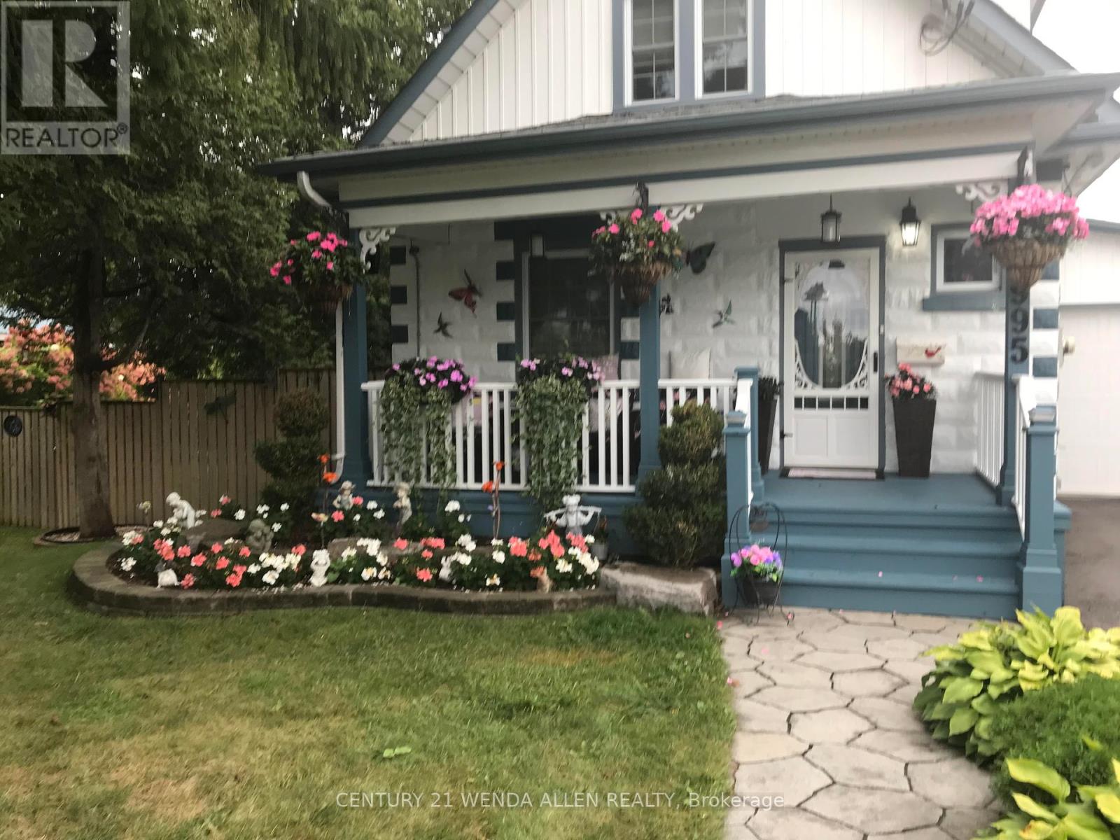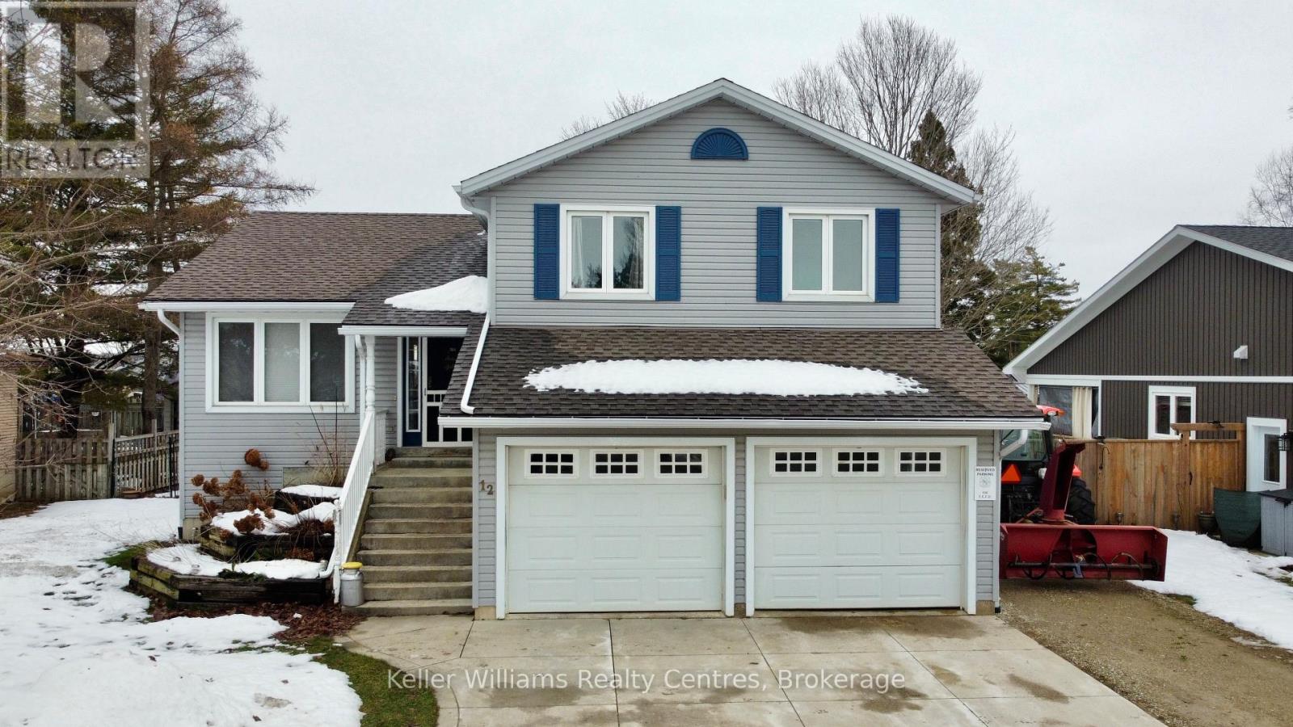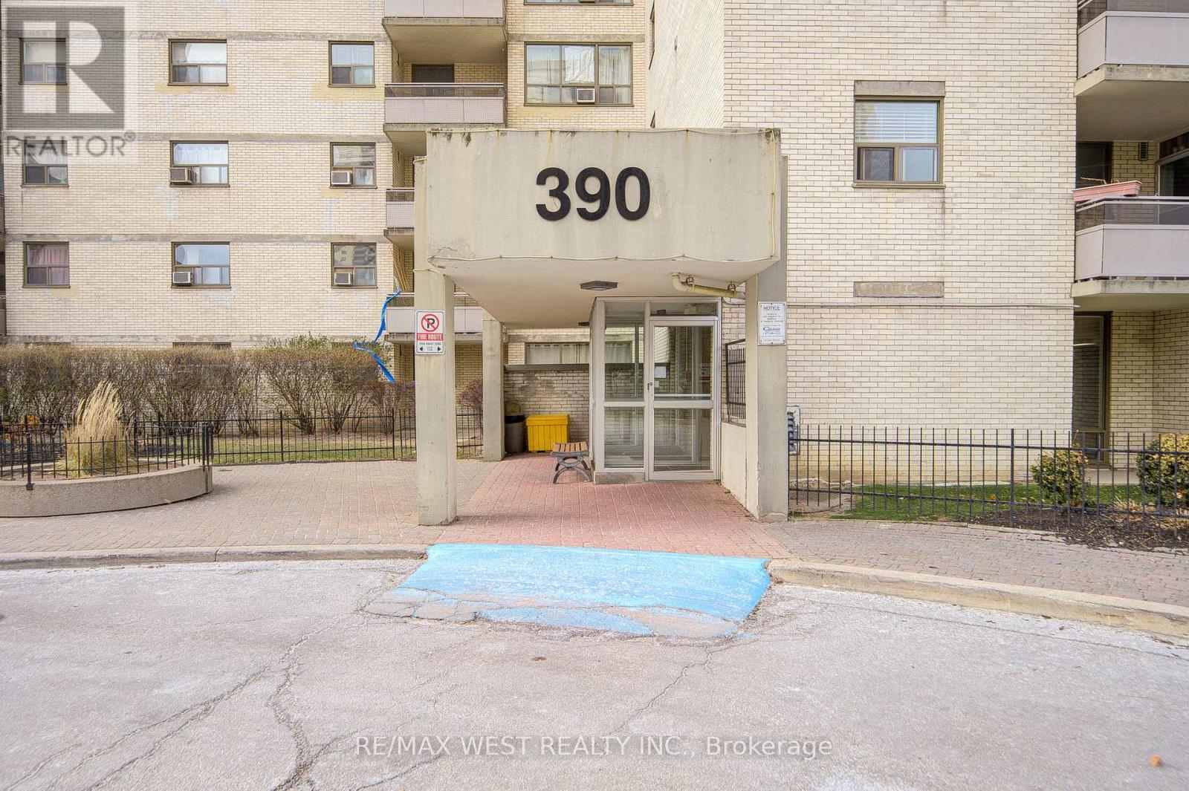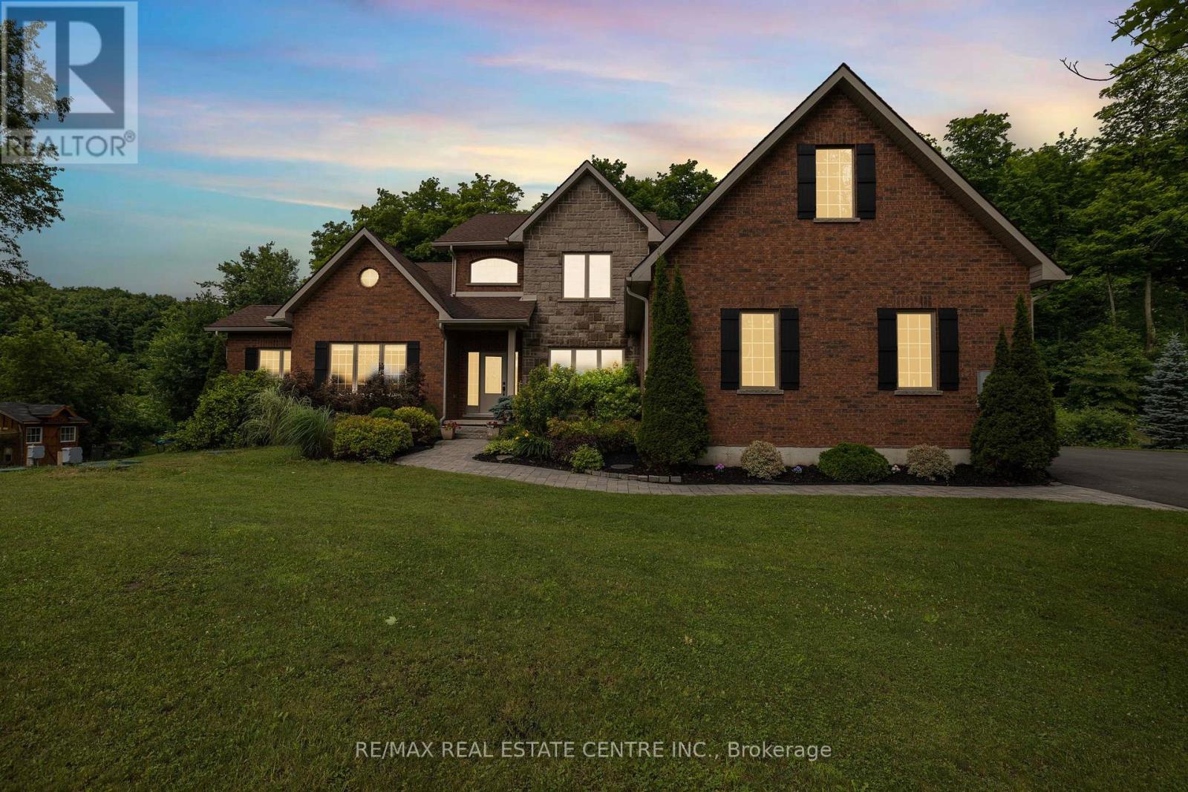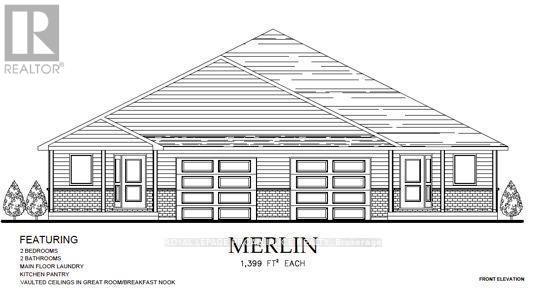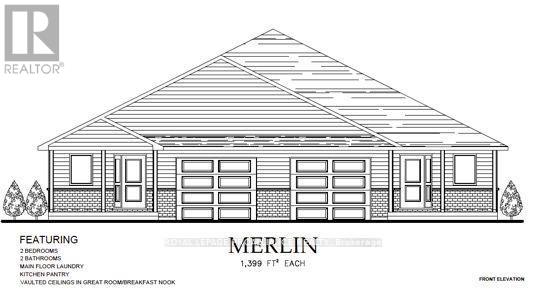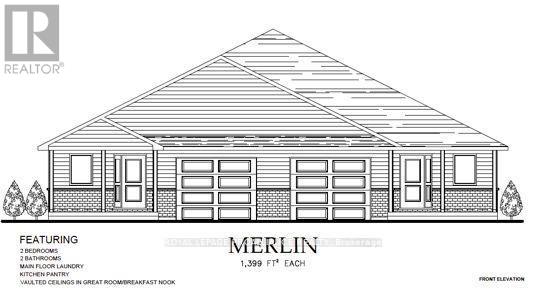505 - 1080 Bay Street
Toronto, Ontario
EExquisite 1 Bedroom Plus Den Suite At Prestigious U Condominiums. Clear Urban City View from Large 132 Sq Ft Walk-Out Balcony Overlooking U of T Campus. Gorgeous Luxury West Facing 1 Bedroom + Large Den That Could Be Used As A 2nd Bedroom. The Unit Has A Large Balcony With Unobstructed Views! Floor To Ceiling Windows W/ Great Natural Lighting. 9 Ft Ceilings, Completely Upgraded Suite! Absolutely Ready For You To Move In. Steps To University Of Toronto, Yorkville, Bloor St, Subway Station, Restaurants, Upscale Shopping & Much More! **** EXTRAS **** Full Service Building Offers 24Hr Concierge, Gym, Outdoor Patio, Rooftop Deck, Meeting/Party Room, Bike Storage & Visitor Parking. (id:35492)
Forest Hill Real Estate Inc.
61 - 61 Laurie Crescent
Owen Sound, Ontario
Welcome to 61 Laurie Crescent, this charming family home offers a perfect blend of comfort and style. The well-maintained end unit features a spacious, open-concept living room with abundant natural light, a modern kitchen with updated cabinets and appliances, 3 generously sized bedrooms and 2 bathrooms. The finished basement provides extra living space, ideal for a rec room or home office. Outside, enjoy a large, fully fenced deck, perfect for entertaining and provides views of Georgian Bay. The attached garage offers convenient parking, while the quiet, family-friendly neighborhood is close to schools, parks, shopping, and dining. With easy access to downtown Owen Sound and nearby natural attractions, this home is perfect for families, first-time buyers, or anyone seeking a move-in-ready property. (id:35492)
Royal LePage Locations North
3129 - 28 Widmer Street
Toronto, Ontario
Experience modern luxury in this brand-new condo located in Toronto's vibrant Entertainment District with Parking. This stunning 3-bedroom, 2-bathroom unit comes with a private balcony with breathtaking views of the CN Tower. Inside, you'll find a bright and airy living space with 9-foot smooth-finish ceilings and floor-to-ceiling windows that invite natural light throughout.With a Walk Score of 100, Transit Score of 100, and Bike Score of 96, this condo offers ultimate convenience in one of the city's most desirable neighborhoods. The building features exceptional amenities, including bike storage, a catering kitchen, BBQ area, yoga studio, media room, pet spa, parking garage, jacuzzi, outdoor patio, meeting room, outdoor pool, party room, elevator, gym, and sauna. Experience elevated living in this impeccably designed home! (id:35492)
Lombard Group Real Estate Inc.
362 Blair Road
Cambridge, Ontario
Welcome to 362 Blair Road – A Rare Gem in West Galt! Nestled in the highly sought-after West Galt neighborhood, this beautifully maintained corner lot bungalow is just steps away from the renowned trails, parks, shopping, and the charming Gaslight District, offering everything downtown Galt has to offer. With its family-friendly layout and exceptional in-law suite potential, this home is a must-see! The moment you enter, you'll be greeted by a spacious living area that flows effortlessly into an eat-in kitchen. The main floor features 3 well-sized bedrooms and a renovated bathroom, offering comfort and style in a traditional family layout. For added convenience, you can access the home through a separate side entrance, leading to the main or lower level. The lower level offers additional living space with a cozy family room, an extra bedroom, a modern 3-piece renovated bathroom, and a laundry room with extra storage. A walk-out from the lower level leads you to your own private outdoor oasis – fully fenced and designed for ultimate relaxation and entertaining. Enjoy the covered deck overlooking the stunning in-ground pool, along with two sheds for additional storage and ample space for gatherings. This home has seen several updates, including a new furnace, A/C, hot water tank, water softener, and fridge (2022), as well as a new pool filter (2020), renovated bathrooms with granite countertops (2019), and shingles (2017). With nothing left to do but move in and enjoy, 362 Blair Road is the perfect place to call home. Don’t miss the opportunity to experience this ideal blend of comfort, convenience, and leisure in one of the most desirable neighborhoods in Cambridge! Book your showing today! (id:35492)
Revel Realty Inc.
995 Cedar Street
Oshawa, Ontario
Gorgeous homebuilt in 1925 backing onto a picturesque ravine. This beautifully renovated home exudes pride of ownership, showcasing expert craftsmanship and meticulous updates, including complete electrical and plumbing work. The chefs custom kitchen is a culinary dream, complete with a gas stove, skylight, pantry, granite countertops, glass and marble backsplash, hidden microwave, 600 CFM exhaust fan, and both rope and under-cabinet soffit lighting. It opens to an expansive backyard with a custom two-tiered deck, firepit, and green space perfect for gatherings! Inside, the home boasts 13' ceilings in the master bedroom and hallway, and 9' ceilings throughout. 4 Pc Main bathroom w body air jets. Brazilian hardwood flooring runs through the hall and primary bedroom, Tiger Wood flooring in living and dining rooms. The maple staircase with a cherry finish, wainscoting, luxurious bathrooms with high-end finishes, and upgraded light fixtures bring elegance to every corner. The lower level offers a cozy retreat, featuring a rec room with custom cabinetry and a fireplace, plus a bedroom and bathroom w heated floors, body jets. **** EXTRAS **** The property features a separate 1,200 sq. ft. heated workshop/garage with its own panel R20 wall insulation, R42 ceiling insulation, a durable metal roof, and a 100-amp. Radiant heat. (id:35492)
Century 21 Wenda Allen Realty
66 - 296 West Quarter Townline Road
Brant, Ontario
Care-Free Retirement Living at Lyons Shady Acres! Embrace a relaxed lifestyle in this charming unit located at Lyons Shady Acres, designed for those aged 50 and above. This serene community offers a plethora of amenities and social events to keep you engaged. Unit Details: Natural Light: Windows flood the space with natural light, complemented by a chalet ceiling that adds height and spaciousness. Kitchen: Ample cupboard space with a view into the living room, making entertaining seamless. Bedrooms: The primary bedroom includes built-in closets & drawers, painted in light neutral colors. Living Space: A cozy living room is perfect for entertaining. An a covered deck offers additional living space. The deck is great for watching picturesque sunset views and morning coffee. Shed: Utility shed with hydro, can double as a workshop or for gardening tools and winter storage for patio furniture. Parking: Four parking spaces (two in the regular area and one on each side of the shed). Community Amenities: Year-round recreation hall hosting social events and activities including shuffleboard. Inground pool accessible during the summer months. Park fees include water/wastewater, snow removal, and more. Recent Upgrades (2024): New flooring, ceiling fans, lighting, countertop, sink and faucet, dishwasher, and fresh painting; (2021): New Furnace, A/C & Windows. No Property Taxes No Land Transfer Tax on the unit purchase. (id:35492)
Century 21 Heritage House Ltd Brokerage
12 Thomas Street
South Bruce, Ontario
Many updates to this 2190 total square foot split-level home in a wonderful neighbourhood of Teeswater. With 4 bedrooms, 3 bathrooms and 3 living spaces, the home offers great opportunity for an at-home business with private entrance from the back or just room for the family to spread out and enjoy their own space. The home also offers plenty of storage with a large, easily accessible crawl space and a new 14x32' shed with concrete floor. Add power and turn it into a workshop or simply store the toys! Double car garage has the perk of an EV stage 2 charger and 60 amp panel, owner is also throwing in a large air compressor. Located on a 66 x 132 fully fenced yard with 16' swim spa, this home makes leisure living easy to enjoy. Fibre internet, new flooring in many rooms, recently renovated rec room with many windows making this a bright and welcoming space. 2024 updates: hot water tank, water softener, shed, deck. Roof done in 2020, and 2019 AC unit. (id:35492)
Keller Williams Realty Centres
2208 - 390 Dixon Road
Toronto, Ontario
This spacious and rarely offered oversized 1-bedroom unit (approximately 910 sqft) in a well-maintained building is perfect for first-time homebuyers or investors. Located on the 22nd floor, it boasts an amazing unobstructed view of the Downtown skyline. The property is conveniently situated close to major highways, Costco, local restaurants, and department stores. Its just a few minutes away from Pearson Airport, with a direct bus route to Kipling Subway Station. All utilities are included in the maintenance fees, and building amenities feature 24-hour security, an indoor pool, an exercise/recreation room, and a sauna. **** EXTRAS **** Fridge, Stove, Washer/Dryer, Window Air Conditioner (As Is Condition) (id:35492)
RE/MAX West Realty Inc.
1564 Pinery Crescent
Oakville, Ontario
5 Elite Picks! Here Are 5 Reasons To Make This Home Your Own: 1. Stunning Kitchen Boasting Coffered Ceiling, Quartz C/Tops & B/Splash, Stainless Steel Appliances & Bright Breakfast Area with an Abundance of Additional Cabinet Space & W/O to Huge Deck Overlooking the Ravine! 2. Spacious Principal Rooms Including Bright & Beautiful Family Room with Gas F/P & B/I Bookshelves/Entertainment Unit, Plus Open Concept Dining Room & Living Room Areas. 3. Generous 2nd Level with 4 Sizeable Bdrms, Including Spacious Primary Bdrm Suite with W/I Closet & Luxurious 5pc Ensuite with Double Vanity, Freestanding Soaker Tub & Glass-Enclosed Shower. 4. Finished W/O Bsmt Boasting Spacious Rec/Entertainment Room with Gas F/P & B/I Bookshelves/Entertainment Unit, Large Kitchenette Area with Heated Flooring, Stone Feature Walls & W/O to Patio, Plus 5th Bdrm, Office & Full 3pc Bath! 5. Gorgeous Private Backyard Oasis is an Entertainer's Delight Boasting Huge Upper Level Composite Deck (with Natural Gas BBQ Hook-up), Large Patio Area Plus Secondary Patio Area with Gazebo, Mature Trees, Lovely Gardens... and Backs onto the Ravine! All This & More!! 2pc Powder Room & Custom Laundry Room with Ample Storage & Access to Garage Complete the Main Level. 2nd Bdrm Boasts Semi-Ensuite Access to Modern 5pc Main Bath. Convenient Smart Home System (Cameras, Sensors, Lights, Thermostat, etc.). I/G Sprinkler System. Over 4,200 Sq.Ft. of Finished Living Space 2,837 Sq.Ft. A/G PLUS 1,400 Sq.Ft. in the Finished W/O Basement!! **Many, Many Updates... Please See Attached Features Sheet for Extensive List! **** EXTRAS **** Premium Ravine Lot Backing onto Joshua Creek Trail in Desirable Joshua Creek Community Just Minutes from Many Parks & Trails, Top-Rated Schools, Rec Centre, Restaurants, Shopping & Amenities, Plus Easy Hwy Access. (id:35492)
Real One Realty Inc.
36 Ottawa Street
South River, Ontario
Welcome to 36 Ottawa Ave in South River, Ontario. This extensively renovated residence and expertly refinished bunkhouse appeals for investors, cottagers & those seeking permanent year-round residency. This home & large bunkhouse showcase incredible finishes top to bottom. The home features 2 bedrooms, 2 full bathrooms, kitchen with brand new never used stainless steel appliances, main floor laundry, and den. The bunkhouse features a 2-piece bathroom, living space and room with heated floors throughout & a beautiful view with large windows facing Forest Lake. The expansive driveway offers generous parking for multiple vehicles and equipment. Located a short distance from Tom Thompson park. Book your viewing today! (id:35492)
RE/MAX Twin City Realty Inc.
43 Eglee Avenue
North Bay, Ontario
This stunning remodelled 4-level side split is spacious for the entire growing family. Situated in St. John's Village (the neighbourhood behind Fresh CO is this wonderfully laid out 3+1 bedroom, 2.5 bath home that everyone is sure to enjoy. As you enter, you are greeted by a large tiled foyer with a double closet, and an entrance to your attached garage (good to park in for the winter). There is a 2-PC washroom at the entrance, perfect for guests, and a large family room with a gas fireplace and sliding doors to your treed-in backyard. Up a few steps, there is a bright living room with warm tones and light hardwood floors, open to your dining room large enough for an 8-seater table. The modern kitchen has been completely renovated top to bottom with beautiful modern cabinetry, light countertops, open shelving, a set of patio doors to your BBQ-ing deck and a nice eat-in breakfast peninsula. The appliances are stainless steel, and you will work wonders cooking on the gas stovetop. The top level boasts a spacious landing, 3 extra large bedrooms including the primary suite with a walk-in closet and a 4-PC ensuite. The second bathroom is a stunner with heated floors, warm tones and matte black hardware. The lower level is a perfect hideaway for the kids and all their friends - a huge rec room, a full laundry room with an access to the full-height crawl space which provides ample storage, and a 4th spacious bedroom. This home comes pre-inspected and can is available for immediate possession. (id:35492)
Revel Realty Inc. Brokerage
24 - 37 Four Winds Drive
Toronto, Ontario
Cozy And Beautifully Updated Condo Townhome, Newer Stainless Steel Appliances, Down The Street From The New Line 1 Subway. Steps To York University, TTC, School, Park, Shopping, Highways, And More. Family Community Perfect For A Couple With Kids Or Investors Looking For A Good Rental Return. Rare Opportunity To Live In A 2 Bedroom Townhome For This Price!!! **** EXTRAS **** Window Coverings, Existing Light Fixtures, Fridge, Stove, And Dishwasher. Washer & Dryer. Owned Parking. (id:35492)
RE/MAX Ace Realty Inc.
3102 - 4011 Brickstone Mews
Mississauga, Ontario
he Corner Unit at PSV One offers a stunning panorama and an abundance of natural sunlight. This upscale residence epitomizes luxury in Downtown Mississauga, boasting an impressive array of contemporary amenities that span an extraordinary 50,000 square feet, all designed to elevate your lifestyle. This 2-bedroom suite features a highly sought-after floor plan with modern finishes, soaring 9-foot ceilings, and tasteful designer paint. The kitchen is equipped with top-of-the-line stainless steel appliances and elegant quartz countertops. The spacious living and dining areas, along with floor-to-ceiling wrap-around windows, provide awe-inspiring views and flood the space with daylight. The master bedroom is a sanctuary of comfort, featuring a walk-in closet and a lavish 4-piece ensuite bathroom. The ground floor of this building features numerous retail stores, and public transit is conveniently located right at your doorstep.Extras: Within walking distance, you'll find the YMCA, Celebration Square, and Square One Mall. The property also offers convenient access to Highway 403.Inclusions: Fridge, Stove, Dishwasher, B/I Microwave, Washer, Dryer, Electronic Lighting Fixtures & Window Coverings,. 1 Locker + 1 Parking **** EXTRAS **** FRIDGE, STOVE, DISHWASHER, WASHER ,DRYER (id:35492)
RE/MAX Realty Specialists Inc.
1203 - 15 North Park Road
Vaughan, Ontario
Great Value In The City: This Wonderful Condo Is Nestled In The Coveted Beverley Condos @ Thornhill City Centre Located In The Heart Of The Sought-After Thornhill Area. Suite Features: Exceptional Layout w/635 Sq.Ft, 1 Large Bedroom + Den, 1 Bath, Functional Kitchen w/S.S Appliances, Granite Countertops, Flush Breakfast Bar (Fits 4 Stools), Backsplash, Living/Dining Room Combined, Freshly Painted, Laminate & Ceramic Floors Throughout, Ensuite Laundry, 12th Floor Premium, Unobstructed South-View Of City, 1 Underground Parking Space (Close To Elevators), 1 Storage Locker, A+ Location & More! Building Amenities Include: Indoor Swimming Pool + Hot Tub, Sauna, Gym, Party Room, Billiards w/Pool Table & Security Guard Onsite. Just Steps Away From The Iconic Promenade Shopping Centre, Thornhill Green Park & Public Transit. And Within Close Proximity To Langstaff GO Station & Highway 407-ETR. This Condo Is An Excellent Acquisition For Those Seeking Comfort, Investment & Entertainment! **** EXTRAS **** *Click The Multimedia Virtual Tour Link For Additional Photos/Video & Schedule Your Personal Tour Today To View This Wonderful Move-In Ready Condo* (id:35492)
Royal LePage Maximum Realty
5 Mcnamara Court
Ajax, Ontario
This incredible 4,200 sq ft home truly has it all and is conveniently located close to everything you need! Nestled on 1.9 acres of private estate property, this stunning residence features a 3-car garage and offers a perfect balance of comfort, privacy, and modern convenience. With 5+ bedrooms, the well-designed floor plan includes hardwood floors throughout the main level and an array of high-end finishes.The spacious, chef-inspired kitchen and main-floor primary bedroom create a luxurious yet functional living experience. Step into the solarium and onto a spacious patio, complete with a dining area and outdoor fireplace, ideal for entertaining. The impressive outdoor space includes a saltwater pool with a ~12-foot depth, enhanced lighting, rolling hills, and a pool house with a bar fridge and washroom. A cozy, covered cabana provides the perfect setting for poolside gatherings. This upscale retreat is an exceptional opportunity to own a luxurious home where elegance meets practicality. Don't miss out this is truly a must-see! Upgraded Insulation, Central Vac Canister '24, Water System: Holding Tanks, Reverse Osmosis, Pressure Tank '11. **** EXTRAS **** Remote Blinds & Skylights, 2 Firepl, Alarm System, Furnace, ERV/HRV Air Exchanger '11, Hot Water Tank Owned '24, Most Windows '09, 2 Electric Panels 200amp & 100amp, Sonos Speaker System (Ceiling) and Poolside Sonos Speakers, Septic Tank 20 (id:35492)
Keller Williams Energy Real Estate
2 Ashlea Lane
Melancthon, Ontario
This beauty sits on 1.26 acres on a quiet cul-de-sac in sought after Breton Estates . Custom built and Privacy galore with walking trails through the wooded area. 16x32 foot heated pool with professional landscaping. Primary Bedroom on the main level with spa like 5pc ensuite. Entertain in the gourmet kitchen or stunning backyard with built in BBQ. Retire to the lower level to watch a movie in the spectacular theater room, this is like going to a movie at a Galaxy theater without paying large $ for popcorn. This truly is jaw dropping. (id:35492)
RE/MAX Real Estate Centre Inc.
77 Fourth Avenue
Aylmer, Ontario
Welcome to 77 Fourth Avenue in the most beautiful city of Aylmer. This charming, well-maintained home that offers the perfect combination of comfort and convenience. The property features three spacious bedrooms and one full bath, making it an ideal space for families or those seeking a cozy, low-maintenance home. The layout provides a functional flow, with a bright living area and a kitchen that is perfect for daily living. The home has been thoughtfully cared for, offering a warm and welcoming atmosphere. One of the standout features of this property is the detached garage, providing excellent storage options or additional space for a workshop or parking. The fenced backyard offers privacy and a secure area for children or pets to play, while also being a wonderful spot for entertaining or relaxing outdoors. With its central location in Aylmer, this home provides easy access to local amenities, schools, and parks, making it a great choice for those looking for a comfortable and convenient lifestyle in a peaceful neighborhood. (id:35492)
Century 21 Heritage House Ltd
906 - 450 Dundas Street E
Hamilton, Ontario
Welcome to the most beautiful 704 sqft 1 bedroom + den condo in Trend residence community, built by award winning developer New Horizon Development Group, located in the heart of Waterdown. This suite offers the perfect blend of style and comfort with open concept contemporary design and vinyl flooring. The den is the perfect extra space for an office or dining area and only limited by user imagination. The kitchen has an upgraded countertop with under mount sink, a breakfast bar, and stainless steel appliances. Ensuite laundry room for added convenience and balcony for added relaxation. The extra spacious master bedroom consist of a walking in closet, floor to ceiling windows which offers the most exquisite birds eye view of Waterdown. Steps to public transportation and minutes to public amenities/ Hwy 403/407. 1 owned parking A35, 1 owned locker level 3 #77. Don't miss your chance to make this your home. Come and experience everything 450 Dundas Street E suite 906 has to offer! (id:35492)
Homelife Landmark Realty Inc.
4 Hughes Street
Richmond Hill, Ontario
Discover Fantastic opportunity to own a bright 3 bedrooms, 2 washrooms bungalow in the prestigious OakRidges area of Richmond Hill. This Spacious home features hardwood foors throughout, an update eat-in kitchen, a sunny family room with awalk-out to a private deck, and a spacious loft with a private powder room situated on premium 73.5x100 ft lot, this property offers immense potential for redevelopment or expansion in an area of million dollar new homes. With multiple entrance, it's perfect for live/work setups, homebased businesses, or retail income. Whether you are looking for multigenerational home, a place to build your dream residence, or a smart investment, this property is ideal. Don't miss out on this unique opportunity!! **** EXTRAS **** Located In A High-Demanded Area Undergoing Redevelopment. It's Close To All Amenities And Transit. Vacant Possession Ensures Flexibility. (id:35492)
Homelife Eagle Realty Inc.
4500 Eclipse Way
Niagara Falls, Ontario
This beautifully designed 3000+ sq ft detached home offers everything a family could want. Here are the reasons: 1. Future appreciation Value: it's located just a 10-minute drive from the largest and most modern Niagara hospital coming up in 2028 in the Niagara region. 2. Lifestyle: The property is close to the famous Legends Golf Course and the Welland River, perfect for those who enjoy outdoor activities and serene views. 3. The home itself: As you step inside, you'll be greeted by bright natural light streaming through large windows, complemented by modern pot lights and 9-foot ceilings throughout the main floor. The open-concept kitchen is equipped with granite countertops, a stylish backsplash, stainless steel appliances, and a spacious dining area by the window. An extra room beside the kitchen can be used as a formal dining room, hobby space, or cozy library. The living room, with its electric fireplace and stone accent wall, is perfect for movie nights. Upstairs, you'll find 4 generously sized bedrooms, each with its own bathroom. The master suite offers a luxurious ensuite with double sinks, a glass shower, and a large tub perfect for relaxing in natural light. The massive walk-in closet could even serve as an extra room! One of the bedrooms features a private patio, ideal for morning coffee or a quiet read. 5. The basement holds great potential for expansion, with enough space to add 2-3 additional bedrooms perfect for extended family or guests. Outside, the well-maintained yard is ideal for family gatherings, and solar lights along the fence create a welcoming ambiance at night. In all, This home offers the perfect blend of modern design, space, and comfort in Chippawa, one of Niagara's most exciting up-and-coming neighborhoods. (id:35492)
Cosmopolitan Realty
46 Mackenzie John Crescent
Brighton, Ontario
McDonald Homes is pleased to announce new quality homes with competitive Phase 1 pricing here at Brighton Meadows! This Merlin model is a 1399 sq.ft semi detached home thats fully finished top to bottom! Featuring high quality laminate or luxury vinyl plank flooring, custom kitchen with peninsula, pantry and walkout to back deck, primary bedroom with ensuite and double closets, plus second bedroom and bath, main floor laundry, and vaulted ceiling in great room. Basement features large rec room, two additional bedrooms, and full bathroom. Economical forced air gas, central air, and an HRV for healthy living. These turn key houses come with an attached single car garage with inside entry and sodded yard plus 7 year Tarion Warranty. Located within 5 mins from Presquile Provincial Park and downtown Brighton, 10 mins or less to 401. Customization is possible. (id:35492)
Royal LePage Proalliance Realty
42 Mackenzie John Crescent
Brighton, Ontario
McDonald Homes is pleased to announce new quality homes with competitive Phase 1 pricing here at Brighton Meadows! This Merlin model is a 1399 sq.ft 2 bedroom, 2 bath semi detached home featuring high quality laminate or luxury vinyl plank flooring, custom kitchen with peninsula, pantry and walkout to back deck, primary bedroom with ensuite and double closets, main floor laundry, and vaulted ceiling in great room. Economical forced air gas, central air, and an HRV for healthy living. These turn key houses come with an attached single car garage with inside entry and sodded yard plus 7 year Tarion Warranty. Located within 5 mins from Presquile Provincial Park and downtown Brighton, 10 mins or less to 401. Customization is possible. (id:35492)
Royal LePage Proalliance Realty
44 Mackenzie John Crescent
Brighton, Ontario
McDonald Homes is pleased to announce new quality homes with competitive Phase 1 pricing here at Brighton Meadows! This Merlin model is a 1399 sq.ft 2 bedroom, 2 bath semi detached home featuring high quality laminate or luxury vinyl plank flooring, custom kitchen with peninsula, pantry and walkout to back deck, primary bedroom with ensuite and double closets, main floor laundry, and vaulted ceiling in great room. Economical forced air gas, central air, and an HRV for healthy living. These turn key houses come with an attached single car garage with inside entry and sodded yard plus 7 year Tarion Warranty. Located within 5 mins from Presquile Provincial Park and downtown Brighton, 10 mins or less to 401. Customization is possible. (id:35492)
Royal LePage Proalliance Realty
45 Mackenzie John Crescent
Brighton, Ontario
McDonald Homes is pleased to announce new quality homes with competitive Phase 1 pricing here at Brighton Meadows! This Merlin model is a 1399 sq.ft 2 bedroom, 2 bath semi detached home featuring high quality laminate or luxury vinyl plank flooring, custom kitchen with peninsula, pantry and walkout to back deck, primary bedroom with ensuite and double closets, main floor laundry, and vaulted ceiling in great room. Economical forced air gas, central air, and an HRV for healthy living. These turn key houses come with an attached single car garage with inside entry and sodded yard plus 7 year Tarion Warranty. Located within 5 mins from Presquile Provincial Park and downtown Brighton, 10 mins or less to 401. Customization is possible. (id:35492)
Royal LePage Proalliance Realty





