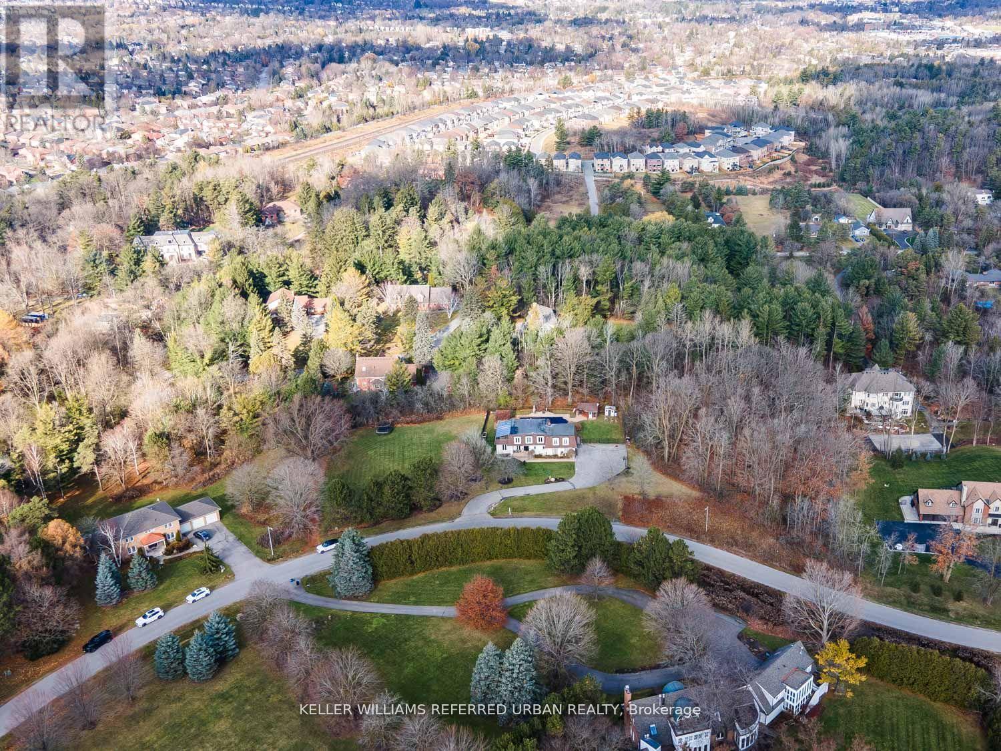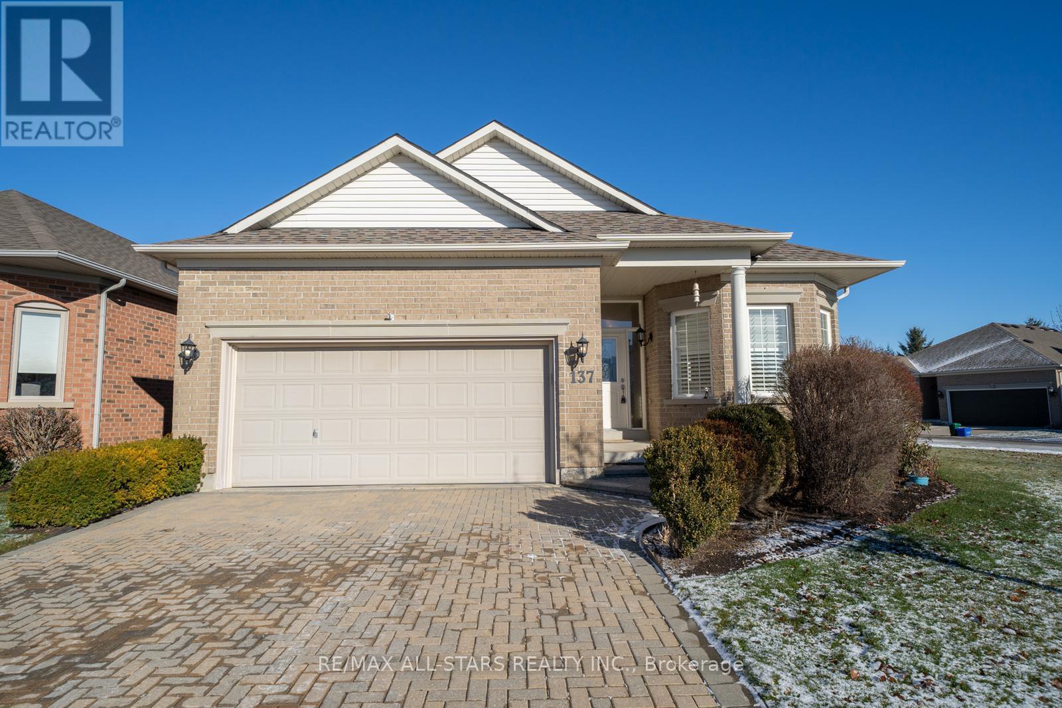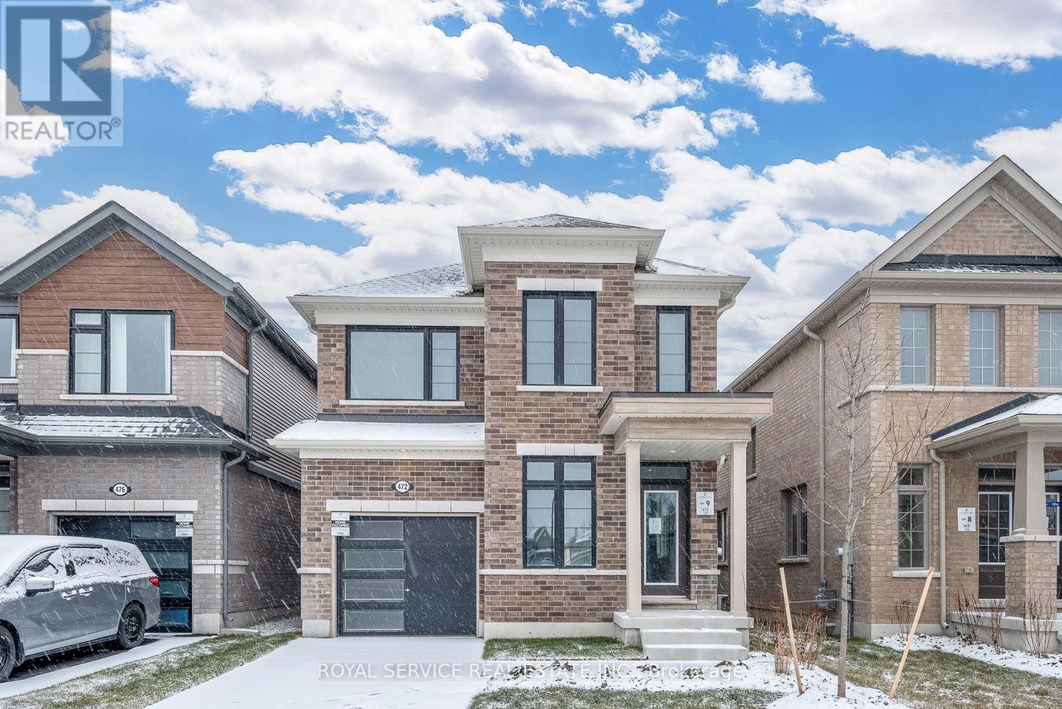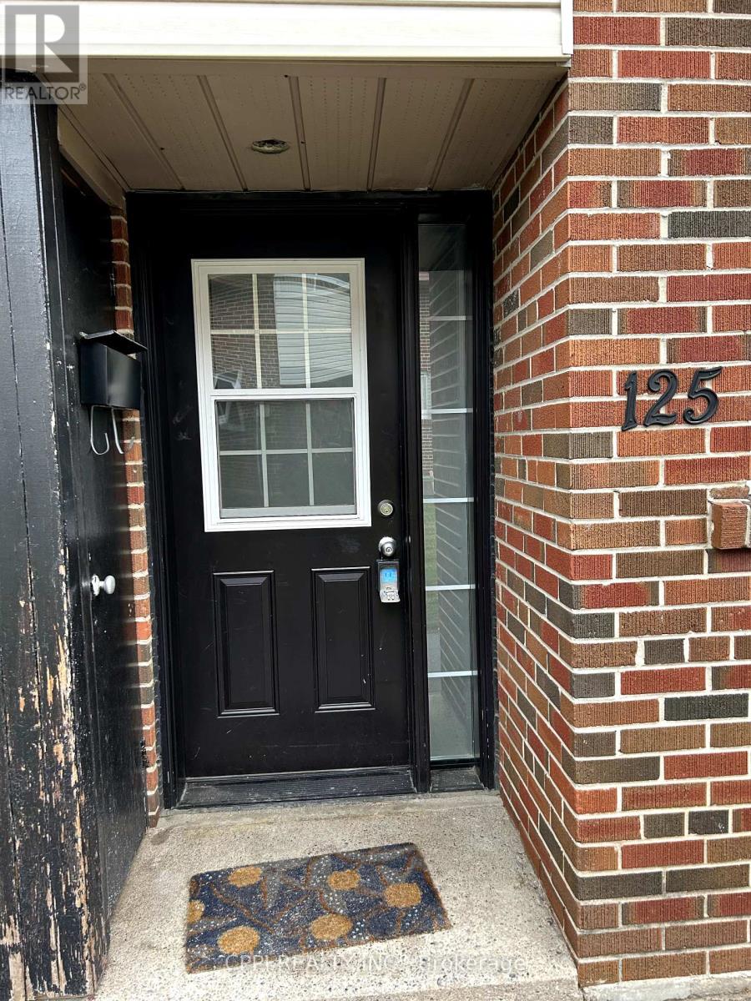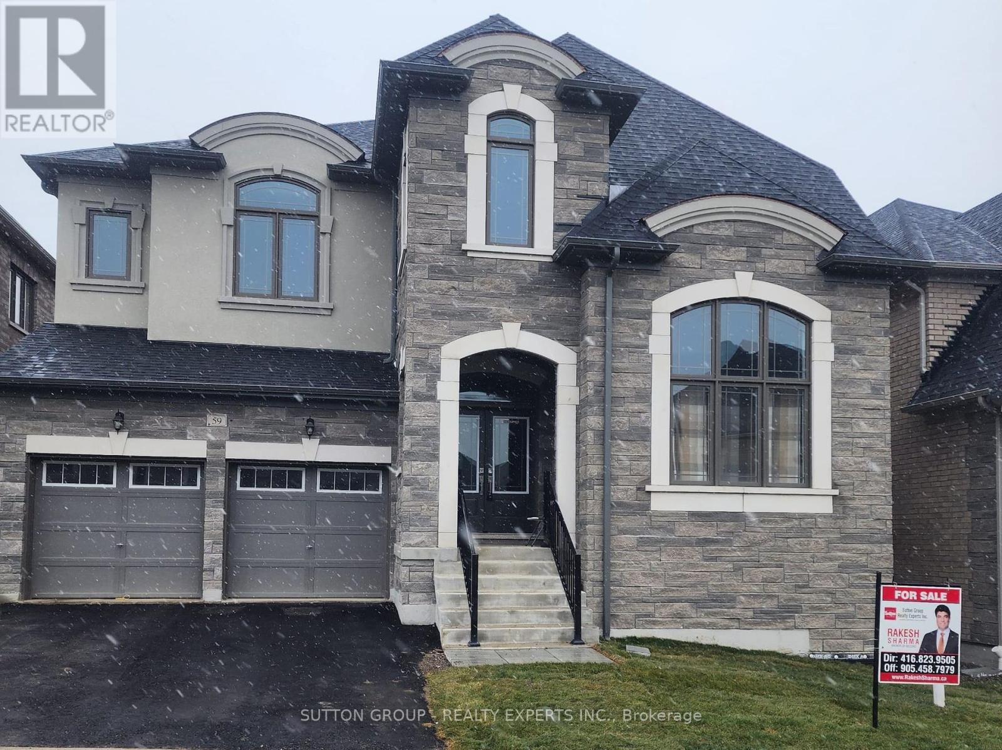4 - 47 Madonna Drive
Hamilton, Ontario
Welcome to 47 Madonna Drive Unit #4, a modern freehold townhome on a condo road, in a prime West Hamilton Mountain location! This beautifully designed home features 3 spacious bedrooms and 3 bathrooms, including a large primary suite with a walk-in closet and a 4-piece ensuite. This carpet-free home has hardwood floors throughout and an oak staircase. The bright, open-concept kitchen boasts a stylish island, sleek modern finishes, and stainless steel appliances, offering both functionality and elegance. Step outside to the fully fenced backyard with a stunning stone patio, perfect for outdoor gatherings. The low maintenance front yard with a new concrete walkway adds plenty of curb appeal. Ideally situated close to parks, top-rated schools & public transit, with easy access to the Linc & Hwy 403. This home - with its two parking spaces - is perfect for families and commuters alike. Don't miss this exceptional opportunity to own a townhome that truly has it all! (id:35492)
Keller Williams Signature Realty
32 Ford Street
Brant, Ontario
Prime Location and with Upgrades this NEWLY 2024 built property is situated in the Heart of Paris. Centrally Air Conditioned Elegant build 4 Bed 4 Bath an Office Room + Media Room (Upstairs) Detach Home, in the Growing Community town of Paris. Its by the Grand River, Close to schools and shopping area. This is a Brand New House features 4 bedrooms, a Office Room on main floor / 2 Separate Living & Family Rooms and a Dining area with kitchen, Big Bright windows and 3.5 washrooms. With a Centralized AC Living Space & Laundry room on 2nd floor. The main floor is consist of hardwood flooring, Newly Installed Blinds, oak stairs, a granite countertop, stainless steel appliances, 9-foot ceilings. The Unbuilt Walk out Basement features enlarged lookout windows with a separate side Entrance. Property was bought with additional $80,000 upgrades. For any further details please email at [email protected]. (id:35492)
RE/MAX Gold Realty Inc.
359 Westmoreland Avenue N
Toronto, Ontario
You'll be Loving Life on Westmoreland! Behold this 3 bed, 3 bath family home with two private parking spots, spacious back yard, a basement income unit AND located in a PRIME location. Fully updated throughout, with no detail spared. Enjoy the convenient main-floor office which can be used a 3rd bedroom and the open concept yet cozy living and dining area. The all-new kitchen has a fresh, modern design and an island to make the most of your prep space. The back entrance has a convenient mudroom with extra storage. Upstairs you will find a huge, light-filled master retreat with vaulted ceilings, a fully renovated 3 pc ensuite, two (!) skylights and a double closet. The 2nd bedroom is spacious with a double closet and plenty of room for study space and/or extra storage. Enjoy a fully fenced front and back yard perfect for kids, pets and gatherings! All this PLUS a newly renovated basement bachelor apartment to help you with your mortgage! Top-notch school catchment area. Located in the highly coveted Dovercourt Rd-Geary Ave area and just steps to Dupont, Davenport and Dufferin and a short drive/TTC to Bloor and St. Clair West. You are literally surrounded by the best food, fun, rec facilities and schools that Toronto has to offer. This property is an ABSOLUTE GEM! (id:35492)
Keller Williams Advantage Realty
38 Newlyn Crescent
Brampton, Ontario
Welcome To 38 Newlyn Cres! This Home Offers Two Separate Living Spaces, W/Kitchens/Two Full Bathrooms, And Private Entrances, Ideal For Extended Family, Guests, Or Rental Potential! Enjoy Spacious Oversized Bedrooms That Provide Plenty of Room To Relax! Step Outside To Your Upgraded Backyard Deck, Perfect For Entertaining Or Creating Lasting Memories With Loved Ones! Great Main Floor Living/Dining And Lower Living Layout With Pot Lights, No Carpets, Freshly Painted Throughout, Deck And Fence Built In 2021, Upgraded Electrical Panel Installed In 2020, Central Air Conditioner 2019, Keyless Entry For Both The Front Door And Garage For Added Convenience And Security!! One Garage And Three Driveway Parking Spots, And Lots Of Storage Throughout! A Must-See Property With Your Family's Comfort In Mind! Easy Access To The 410 & 407 Highways, Shopping, Public Transit, Schools And More! **** EXTRAS **** All Existing Electrical Light Fixtures & Window Coverings, All Appliances; Two Fridges, Two Stoves, Dishwasher, And Washer & Dryer, Keyless Entry For Both The Front Door And Garage. (id:35492)
Upperside Real Estate Limited
5 - 17 Cheltenham Road
Barrie, Ontario
Charming Condo Living in north Barrie, where comfort meets convenience in this bright and spacious 1-bedroom, 1-bathroom condo. Located in the sought-after North Barrie community, this home offers an open-concept layout with plenty of natural light, perfect for relaxing or entertaining. The kitchen boasts ample storage, and a breakfast bar that flows into the cozy living area.Enjoy your morning coffee or evening wind-down on the private balcony overlooking lush green spaces. The primary bedroom is generously sized, with the primary bedroom featuring a large closet. Additional highlights include in-suite laundry, 1 designated parking spot, and plenty of visitor parking.With easy access to public transit, parks, schools, and shopping, this condo offers the ideal lifestyle for first-time buyers, downsizers, or investors. Massive storage room! Just minutes from Georgian College, RVH hospital, and Highway 400, everything you need is within reach.Don't miss the chance to own in one of Barries most convenient and family-friendly neighborho **** EXTRAS **** Fridge, Stove (id:35492)
Right At Home Realty
36 Westmoreland Court
Markham, Ontario
Well Maintained, Gorgeous Unionville Home. Grand Foyer W/16Ft Ceilings. Open Kitchen W/Breakfast Area with 180 Degree View of Backyard. 2 Sunrooms. Charming Family Room With Gas Fireplace. Master Bedroom With A Sitting Area. Finished W/O Basement. Quiet Neighborhood. Close to School, Shopping, Public Transit. (id:35492)
Century 21 Landunion Realty Inc.
7 Houdini Way
Aurora, Ontario
Welcome to Aurora Estates, where this stunning 2-storey detached home sits on nearly 2 acres of serene land backing onto a ravine. With an impressive lot frontage of 381 feet and a depth of 264 feet, this property offers exclusivity and privacy. Inside, the main level features a spacious living room, formal dining room with crown molding and lots of natural light, family room and an updated chefs dream kitchen with high-end stainless steel appliances, granite counters and walkout to outdoor patio. The family room is a perfect place to relax with a good book beside the cozy wood-burning fireplace and you get to enjoy the convenience of two french door walkouts to your expansive yard. Step out into your own outdoor oasis boasting an oversized salt water pool with roman steps on each end, outdoor cabana and pergola with grape vines. A perfect place to entertain guests in the summer or simply to enjoy the surrounding nature and unwind. Back inside, the home boasts 4 spacious bedrooms and 5 bathrooms, all thoughtfully designed for comfort and convenience. The second level hosts all bedrooms, including a luxurious primary suite with a large ensuite and walk-in closet. The second bedroom also features an ensuite and walk-in closet, while the third bedroom offers direct access to a charming and unique sunroom, talk about bonus space! The finished basement provides even more space to enjoy, with a large recreation room complete with a bar and a convenient walk-up to the backyard. This property combines elegance, functionality, and a prime location in Aurora Estates truly a place to call home! (id:35492)
Keller Williams Referred Urban Realty
41 Pheasant Drive
Richmond Hill, Ontario
Beautiful Turn-Key Home In Oak Ridges! Newly Reno with $$ Upgrades in 2024! This Stunning Home Features A 18 Ft Ceiling In The Living Room And Stylish Lighting. It Backs Onto Lovely Ravines And Walking Trails, With A Walk-Out Basement And Upgrades Throughout. Located In A Quiet Cul-De-Sac, Enjoy Nearby Ponds And Kettle Lakes. The Open-Concept Family Room And Kitchen Have Granite Countertops And Cathedral Ceilings, With Large Windows Showcasing A Landscaped Backyard Oasis. The Outdoor Space Includes A Large Deck With Stairs Leading To The Ravine. Included Are Stainless Steel Appliances (Stove, Fridge, Range Hood, Dishwasher, Built-In Microwave, Wine Fridge), Washer And Dryer, Heat Recovery Ventilation, Window Coverings, Light Fixtures, A Shed, Garage Door Opener, Alarm System, And Hot Water Tank. Don'T Miss Out On This Exceptional Home! **** EXTRAS **** Fridge, Stove, Washer, Dryer, Dishwasher, Range hood, Microwave, Wine cooler. All Existing Electric Light Fixtures, All Existing Window Covers. (id:35492)
Avion Realty Inc.
137 Long Stan
Whitchurch-Stouffville, Ontario
Welcome to 137 Long Stan, a charming bungalow nestled in the desirable Ballantrae Golf & Country Club community. This well-maintained home offers 2 spacious bedrooms, a versatile den, and 3 bathrooms, including a fully finished basement with extra living space and storage.The functional layout features a bright kitchen with ample cabinetry and a cozy eat-in area, while the open-concept living and dining rooms are bathed in natural light, perfect for entertaining. The primary bedroom boasts a walk-in closet and a private ensuite, while the second bedroom and den provide flexible options for guests or a home office. Situated on a premium lot backing onto serene green space, the backyard offers peace and privacy with picturesque views. Enjoy exclusive access to the Ballantrae Golf & Country Club amenities, including golf, tennis, and a fitness center, while being just minutes from shopping, dining, and major highways. Don't miss this opportunity to live in a vibrant, upscale community **** EXTRAS **** fees include access to the clubhouse, pool, gym, shovelling to the front door, maintenance of lawn, sprinkler system (id:35492)
RE/MAX All-Stars Realty Inc.
1076 Shearer Drive
Brockville, Ontario
Newly Constructed Ranch Bungalow with exceptional upgrades. Prepare to be captivated by this thoughtfully designed and meticulously crafted 1600+ square foot home. From the moment you step inside, the airy, open-concept great room greets you with its elegance and charm. Featuring soaring 9- and 10-foot tray ceilings, a stylish corner fireplace, and an exquisite custom kitchen, this space exudes sophistication and functionality. The kitchen boasts a versatile peninsula, an oversized walk-in pantry, and direct access to the bright kitchen nook which is perfect for casual breakfasts or more formal dinners. The clever floor plan includes a private bedroom wing, offering a serene retreat. The oversized primary bedroom features an opulent ensuite with luxurious finishes and a spacious walk-in closet. The second bedroom enjoys its own semi-private four-piece bath, ideal for guests or family members. This home is designed for modern living, with an impressive list of features that are standard here but would be costly upgrades with most other builders. Highlights include: a composite-covered rear deck overlooking the private yard, an on-demand, high-efficiency hot water tank, a fully insulated and electrified lower level with oversized egress windows and 9ft ceiling, ready for future finishing. Striking curb appeal with a Vivace stone facade and upgraded composite siding. An accessible entrance with a single, easy-rise step. Experience a home that redefines value and luxury. (id:35492)
RE/MAX Hometown Realty Inc
2 - 250 King Street E
Kingston, Ontario
Welcome to this wonderful, quaint and inviting condo in the heart of downtown Kingston! The moment you enter the door, you will feel welcome and at home. This unique condo has a very functional updated kitchen with granite counters and lots of cupboard space. Adjacent to the kitchen, is the eating area with built-in seating along the window. Enter the living room with the exposed brick wall, custom built-in cabinetry and wood burning fireplace. A 2-piece bath completes the main floor. The spiral staircase leads you to the walkout lower level where you will find the bedroom, 3-piece bath with in floor heating, a laundry closet and a rec room. The exposed limestone wall adds a charm and quaintness to this floor. Ideally located within walking distance to so many amenities, Queen's University, restaurants, hospitals,market square, shopping, theatre, Lake Ontario, parks and more, this home is now ready for new owners and new memories! (id:35492)
Royal LePage Proalliance Realty
47 Trillium Court
Kingston, Ontario
ATTENTION INVESTORS AND FIRST-TIME HOME BUYERS. Enjoy stunning sunsets from the elevated balcony of this beautifully updated and upgraded two-story home situated on a quiet cul-de-sac on a pie-shaped lot with no rear neighbors. Centrally located, this home offers an easy commute to all parts of the city, including downtown, Queens University, hospitals, and CFB Kingston as well as walking distance to schools, parks shops, and more. The property features an elevated, large, and beautifully landscaped pie-shaped yard, perfect for outdoor relaxation and entertainment. Inside, the spacious L-shaped master bedroom includes a separate sitting or office area, a big walk-in closet, and a cheater ensuite. The finished basement adds versatility with a full bathroom, large rec room, and a walk-out to a covered terrace, ideal for guests or additional living space. Recent updates include a newer kitchen, windows, flooring, and significant upgrades to the attached garage, which now boasts a large elevated storage area. The roof was replaced in spring 2017, and the furnace was installed in the summer of 2019. Additional improvements include updated electrical in the basement in 2017, new toilets in 2019, an updated back deck, and front porch, and new lighting in bedrooms, bathrooms, and kitchen, all freshly painted. New patio doors were installed on both floors in 2019, and the ceiling on the main floor was redone the same year. This home is a great starter for a single professional or a young family, ready to move in and enjoy. Call today for your personal tour! (id:35492)
Century 21 Heritage Group Ltd.
472 Trevor Street
Cobourg, Ontario
Bright and brand new, never been lived in 4 bed, 3 bath home. Open plan main floor layout with walkout and gas fireplace. Unfinished basement with walkout to yard that backs onto open green space. Close to community centre and schools. Enjoy the amenities Cobourg has to offer, community centre, parks, beach, downtown shops. (id:35492)
Royal Service Real Estate Inc.
52 Carrington Place
Guelph, Ontario
Welcome Home to Nature and Family Living! Discover the perfect blend of comfort, nature, and convenience in this cherished 2 1/2-story home built by Terraview Homes in 1999. Nestled in one of the most sought-after family neighbourhoods, this home backs directly onto the breathtaking 65-hectares of forest in Preservation Park, offering year-round access to peaceful forest trails, meadows, and wildlife a nature lovers paradise right in your backyard. With 3 bedrooms and 2 bathrooms, this thoughtfully designed home is ideal for family living. The second-floor laundry located within the family bathroom and near the bedrooms makes daily chores simple and efficient. The bright and spacious 3rd-floor loft is a versatile retreat perfect for a home office, playroom, or cozy family room with stunning views of the forest. This home is truly move-in ready, featuring brand-new carpeting, new light fixtures, and fresh professional painting, all completed in December 2024. For added peace of mind, the roof was replaced in 2011 with durable 40-year fiberglass shingles, ensuring long-lasting protection for years to come. The unfinished basement with 3rd bathroom rough-in is ready and waiting for your dreams and design. A pre-inspection by Lobban Stroud Home Inspections has already been completed for added peace of mind. A truly walkable community! Enjoy the convenience of having everything your family needs just a short stroll away, including schools, grocery stores, shopping centers, banks, restaurants, and even a local gym. Lovingly maintained by its original owners, this exceptional home is ready for a new family to create lasting memories. Embrace nature, community, and modern living book your showing today! **** EXTRAS **** Main furniture in house is available for inclusion, as are the bedroom sets in Bedroom 2&3. Additional fridge in Garage. (id:35492)
Keller Williams Home Group Realty
146 Fernwood Drive
Gravenhurst, Ontario
Welcome to this charming 2-bedroom, 1.5-bathroom freehold townhouse in the heart of Gravenhurst, offering a bright and inviting atmosphere with plenty of natural light throughout, courtesy of the newer windows.This homes main floor offers a spacious living room, 2pc bathroom/laundry room, the kitchen, and a separate dining area, providing a comfortable setting for both relaxation and entertaining. The second level features brand new carpet with two good sized bedrooms and a 4pc bathroom. This townhouse is ideal for those seeking a cozy home ready for your personal touches.The crawlspace is easily accessed from inside the home and offers plenty of room for storage. Just a short walk from the Gravenhurst Wharf, where you can enjoy scenic waterfront views, and within minutes of downtown, with its charming shops, restaurants, and seasonal events, including the farmers' market. The nearby dog park is perfect for pet owners. This townhouse offers an incredible opportunity to live in a vibrant community with all the conveniences you need nearby. (id:35492)
Century 21 B.j. Roth Realty Ltd.
402 - 980 Broadview Avenue
Toronto, Ontario
Spacious 3 Bedroom 2 Bathroom 1200+ Sq Ft. Condo In The Desirable Danforth Village. Priced to Sell. Extremely Bright with Large Windows In All Directions! Oversized Living & Dining Area To Receive The Morning Sun. Wall Between Kitchen & Dining Room Easily Removed. Transform The Balcony w/ Floor To Ceiling Glazing And Walk-Out To Large Patio. 24 Hr. Concierge, Swimming Pool, Exercise & Party Rooms & Library. 24 Hr. In-House Security. Close To TTC, DVP, Bike Paths, Nature Walks. Incl: Fridge, Stove, A/C. Amenities: Large Landscaped Grounds, Indoor Pkg, Pool, Exercise Rm, Activities Room, Library (Party Room) And Laundry (6 Front Load Laundry Machines). (id:35492)
Exp Realty
525 Lucent Street
Russell, Ontario
Situated on a 50' lot in the sought-after Sunset Flats neighbourhood, this home features hardwood floors and an open-concept layout. Enjoy 9' ceilings, pot lights, oak stairs, and glass doors leading to a main floor office. The stunning kitchen features a walk-in pantry, large white quartz island, extended cabinetry, and a ceiling-height backsplash with crown moulding. It opens to the dining and great rooms, where a cozy gas fireplace with tile surround, wood mantle, and TV-ready wall await. Upstairs, a separate laundry room and oversized bedrooms all with walk-in closets provide plenty of space. The primary suite features 9' coffered ceilings, a large walk-in wardrobe, and a private ensuite with a soaker tub and glass shower. The fully finished basement includes a guest suite, 3-piece bath, and rec room. Outdoor upgrades (completed summer 2024) include an above-ground heated pool with a semi-surround deck, composite privacy screen, and glass railing. Additional features include an electric car charger in the garage and a newly paved asphalt driveway. Russell offers 24 parks, a sports dome with soccer turf, tennis and pickleball courts, fitness facilities, a summer pool, skating arena, library, all-weather track, and curling rink. The scenic Castor River runs through town, adding natural beauty and outdoor fun. This family-friendly community supports both English and French education with Catholic, Public, and French Elementary schools. Residents have access to essential services like doctors, dentists, lawyers, a grocery store, pharmacy, garage, restaurants, and local shops. Located just 40 km from downtown Ottawa, Russell provides the perfect blend of small-town charm and commuter convenience. (id:35492)
Exp Realty
125 - 69 Godstone Road
Toronto, Ontario
This beautifully renovated 2+1 bedroom townhouse in North York is an ideal opportunity for first-time homebuyers, downsizers, or investors. Tucked away in a peaceful corner of a highly sought-after complex, the home offers excellent access to TTC buses and the subway. Enjoy abundant natural light with a bright south-facing exposure, and benefit from being just a short walk to Fairview Mall and Seneca College. The unit also features a finished basement, perfect for additional living or storage space. With the added convenience of underground parking, this home offers both comfort and practicality. BBQ hookup available. Low monthly maintenance fees of $562.04 cover property tax, water, building insurance, roof maintenance, garbage pickup snow removal, landscaping, and upkeep of the building and common areas making this an affordable and hassle-free living option. Seller may be willing provide financing with minimum 20% down payment. (id:35492)
Cppi Realty Inc.
59 Raspberry Ridge Avenue
Caledon, Ontario
Discover unparalleled luxury living in The Castles of Caledon with the stunning Greenville model by Country Wide Homes. This exceptional home offers 4 spacious bedrooms, each designed like a private suite, plus an additional prime bedroom on the main floor with a 4-piece Ensuite and walk-in closet perfect for family or guests. With 3,802 sqft of sophisticated living space on a desirable ravine lot, this home features an open-concept design with high-end finishes, including 9-10-9ft ceilings, hardwood flooring, and smooth ceiling details. The main floor also includes a versatile guest bedroom with its own bathroom and walk-in closet, as well as a private laundry area with separate entrance. The chef-inspired kitchen boasts quartz countertops, a stylish backsplash, a breakfast area, a central island, and plenty of storage. The walk-out basement features 9ft ceilings and offers two distinct living areas ideal for entertaining or relaxing. This home combines luxury with practicality, offering a superior living experience in an exclusive community. Don't miss the chance to make this extraordinary property yours! **** EXTRAS **** Stainless steel double door Samsung Fridge, S/S Stove, S/S front load Washer & dryer, All Existing Electric lights & fixtures, S/S Exhaust Fan and a brand new back splash in Kitchen. (id:35492)
Sutton Group - Realty Experts Inc.
391 Thomas Street
Deseronto, Ontario
Nestled in the heart of Deseronto, 391 Thomas St is a charming 3 bedroom, 2 bathroom residence that embodies the true spirit of family living. This captivating property masterfully blends comfort, functionality, and relaxation, creating a warm & inviting atmosphere perfect for making memories. The sun-drenched main living areas are complemented by a cozy woodstove, ideal for chilly winter nights. A spacious office and functional mudroom provide the perfect setting for remote work or welcoming guests to your potential home office. Outdoor enthusiasts will adore the expansive fenced-in backyard, complete with a recently* built deck perfect for alfresco dining or stargazing from the hot tub. A wired workshop offers a dedicated space for hobbyists and DIY enthusiasts to pursue their passions. Don't miss this rare opportunity to own a piece of Deseronto's charm. Make 391 Thomas St your dream home and start creating unforgettable memories with your loved ones! (id:35492)
Exit Realty Group
58 - 16 Fourth Street
Orangeville, Ontario
Here's a great way to get into home ownership or perhaps you are downsizing and want the convenient lifestyle of a condo apartment! Take a look at this bright, south-facing unit that features a spacious kitchen with lots of storage cabinets, breakfast counter and storage pantry. The open concept living/dining room has a sliding door to the open balcony with good views from this 5th floor location. The spacious Primary bedroom has a large 6.5 ft. x 6.5 ft. walk-in closet with built-in cabinets and semi-ensuite door to the bathroom with walk-in shower. The unit also features a separate laundry room with shelves and generous closet at the foyer. This home is well maintained and has fresh, neutral decor throughout. There is a separate 9ft. x 5ft. storage locker located on 5th floor. Note that the monthly fee will include Rogers TV/internet starting in 2025 with the monthly fee subject to applicable increase at that time. **** EXTRAS **** Easy walk to grocery & hardware stores, restaurants, cafes, Theatre Orangeville, Farmers Market, downtown shops and Orangeville transit stop at streetside. (id:35492)
Royal LePage Rcr Realty
2135 Bingley Crescent
Oakville, Ontario
Welcome to 2135 Bingley, where your dream home awaits! Well maintained by the original owner, this expansive 3,600+ square foot residence is nestled in the sought-after Bronte Creek area. From the moment you arrive, you'll be impressed by the homes curb appeal, featuring custom hardscaping and landscaping. Inside, the open-concept main level is designed for both family living and entertaining, with a formal dining room, an eat-in kitchen, a cozy living room, and a spacious great room. The thoughtfully updated kitchen boasts a Wolf gas range, a Sub-Zero fridge, and offers a view of the backyard deck. A dedicated office completes the main floor. Upstairs, you'll find four well-sized bedrooms and generously appointed bathrooms. Two bedrooms with a shared bathroom, the third bedroom has ample closet space and an ensuite. Retreat to the primary suite featuring a walk-in closet, and an oversized ensuite with a glass shower, a soaker tub, and double sinks. Don't miss the cozy reading room on this level, that could also be a second office. The finished lower level includes a recreation room with a walk-out to the lush backyard. You will also find the 5th bedroom with an ensuite and large windows, and a versatile gym or flexible space. Outside, the backyard is beautifully manicured with low-maintenance gardens showcasing the care and attention that has gone into this home. Located steps to Bronte Creek Provincial Park with scenic walking trails - feel like you have left the city in 5 minutes! Easy access to major highways, Oakville Trafalgar Memorial Hospital and schools. Don't miss this lovingly cared for home that awaits its new family. (id:35492)
RE/MAX Escarpment Realty Inc.
4 - 117 Sladden Court
Blue Mountains, Ontario
Live in the prestigious Lora Bay community of The Sands Townhomes! ** An elevator will take you from ground floor to rooftop terrace** Spacious never lived in 2400 sq ft open-concept layout of the Kitchen, Great Room and Dining area are perfect for entertaining guests and family or just relaxing. Brand new stainless steel appliances. Large windows throughout flood the home with natural light. Principal bedroom with 4 pcs ensuite and walk in closet , guest suite with study area, 3 pcs bath and conveniently located laundry complete the 3rd level. Multiple walkouts to enjoy the views! For the ultimate in outdoor living, ascend to the expansive rooftop terrace, where you can host gatherings, soak up the sun, or simply unwind while taking in breathtaking Georgian Bay and escarpment views. Tandem parking garage for 2 cars. Located just minutes from Thornbury, Lora Bay offers a wealth of amenities, including a prestigious golf course, a charming restaurant, a members-only lodge, gym and two pristine beaches. Live the lifestyle you deserve at The Sands Townhome, where luxury, convenience, and natural beauty await. (id:35492)
RE/MAX Escarpment Realty Inc.
24 Partridge Drive
Ottawa, Ontario
Welcome to 24 Partridge Dr. - an Adult lifestyle bungalow in the beautiful Pine Hill community of Bridlewood. This 3 bedroom 3 bathroom end unit has been well maintained by its original owner. The inviting layout welcomes you with plenty of bright light shining through the home. The spacious main floor offers high vaulted ceilings through the dining room to the rear facing family room with gas fireplace. The kitchen has plenty of storage and space for breakfast. Off the kitchen you'll find the conveniently located laundry room with inside access to the 2 car garage. You'll find 2 good sized bedrooms on the main floor including the primary suite with walk in closet and 4 piece ensuite. A full bath completes the main floor. The finished basement is complete with large rec room, a 3 piece bathroom, and the 3rd bedroom. With plenty of storage space and room for a workshop or craft room. Waiting for a modern touch from a very well cared for starting point! Furnace 2021. Property is being sold by the sellers estate and is being sold in 'as-is' condition. (id:35492)
Red Moose Realty Inc.







