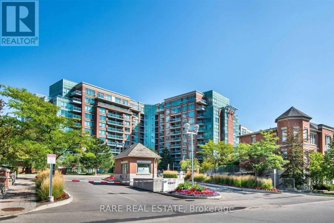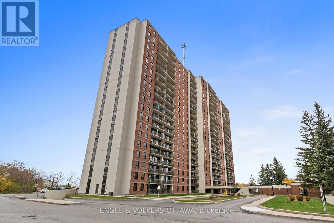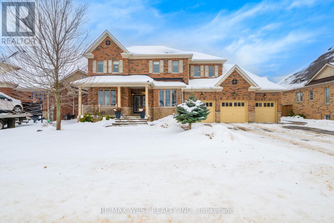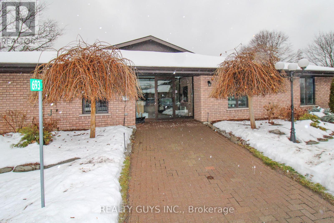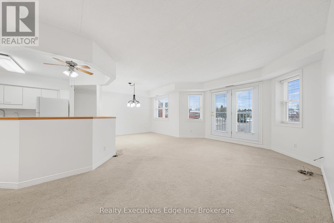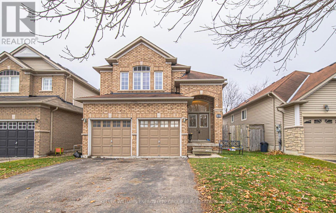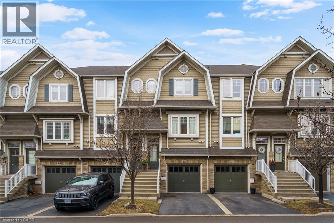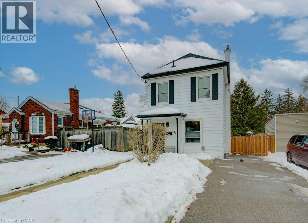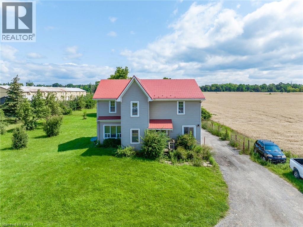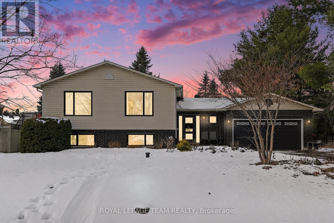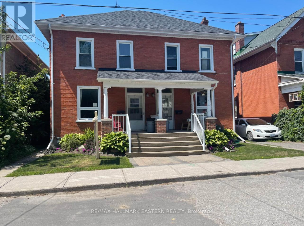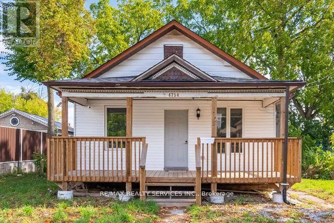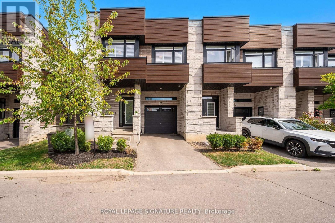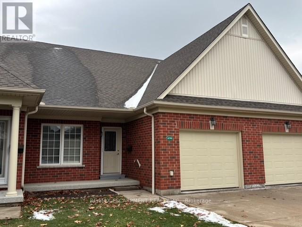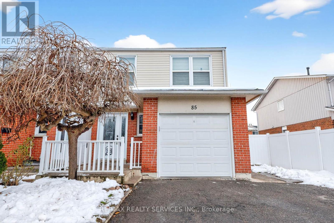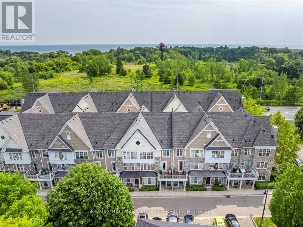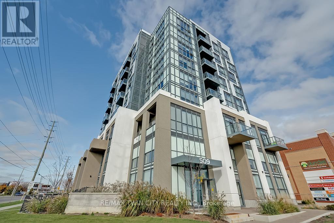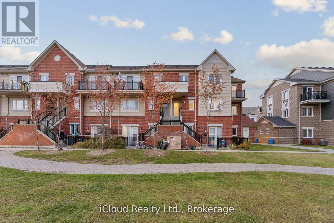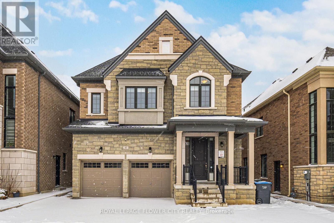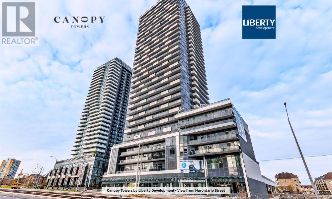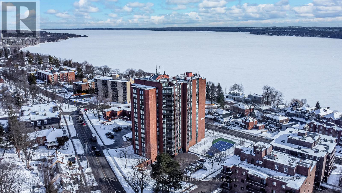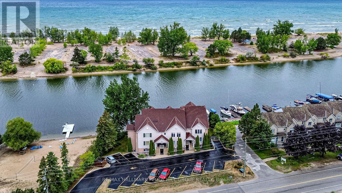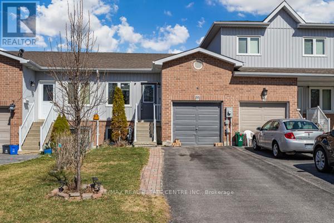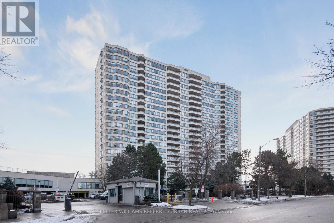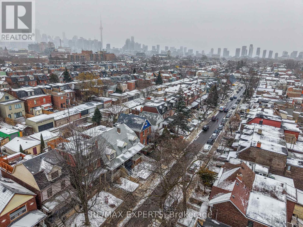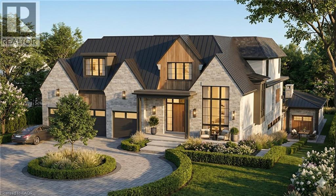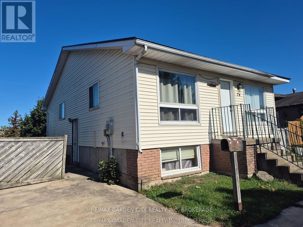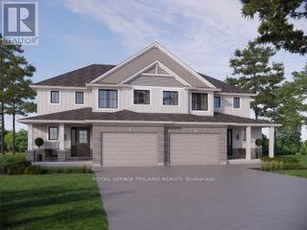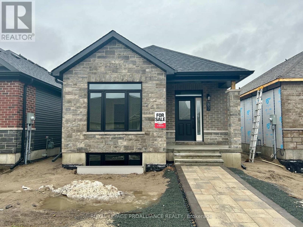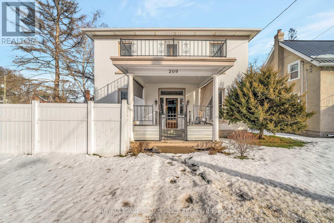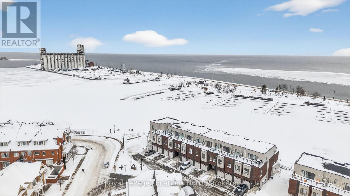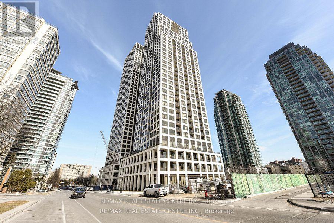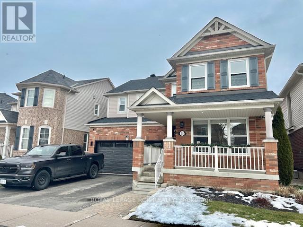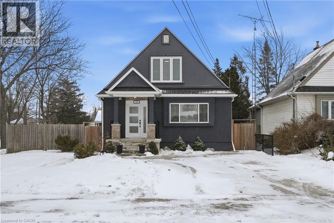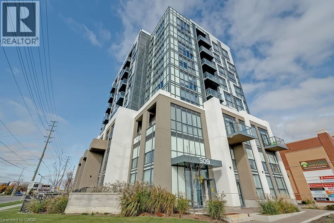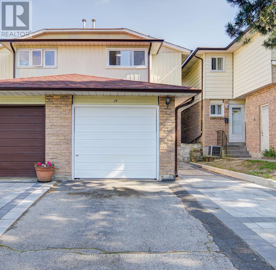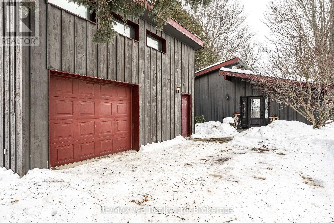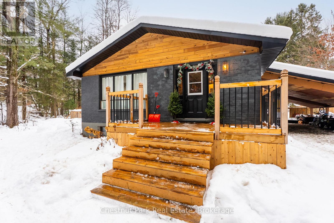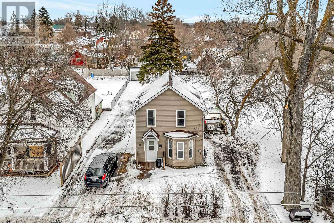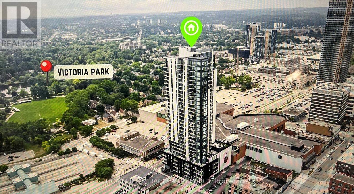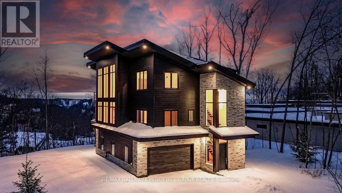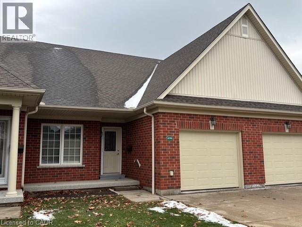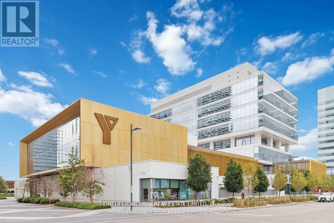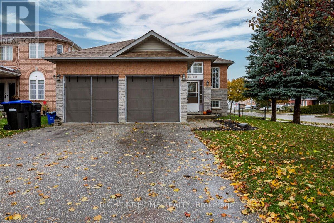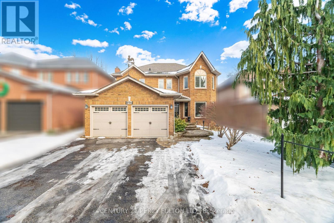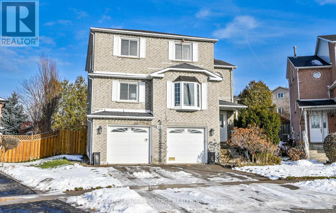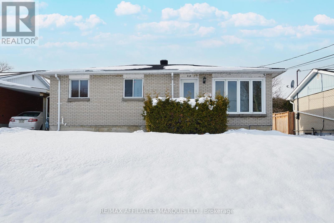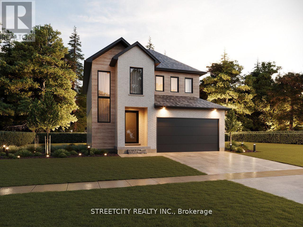1015 - 62 Suncrest Boulevard
Markham, Ontario
This exceptionally spacious 2 bedroom + den, 2 bathroom suite offers a rare combination of size, functionality and flexibility in the heart of Markham. Featuring a thoughtfully designed layout with well-proportioned principal rooms, the versatile den is ideal for a home office, nursery or additional living space. The unit includes two parking spaces and a locker, providing outstanding convenience and value. Located in a well-managed building close to shopping, dining, parks, transit and major commuter routes, this home delivers comfort, practicality and long-term appeal in one of Markham's most established communities. Currently tenanted* Photos virtually staged. POWER OF SALE (id:35492)
Rare Real Estate
2001 - 665 Bathgate Drive
Ottawa, Ontario
Set high above the city skyline, this beautifully updated two-bedroom residence offers bright, contemporary living with panoramic views stretching across Ottawa's treetops and skyline. With over 900 square feet of well-planned space, this unit features fresh paint and an abundance of natural light, providing a clean slate for your design. The welcoming entryway opens to a spacious living and dining area, where wide-plank hardwood flooring and crisp white walls create a refined, airy atmosphere. Expansive windows and sliding glass doors flood the space with light, leading to a private balcony that's perfect for morning coffee or evening relaxation while enjoying sweeping views from the 20th floor. The kitchen features white shaker cabinetry, dark countertops, a glass tile backsplash, and ample counter space, making meal preparation easy and efficient. The primary bedroom features large windows and a walk-in closet, while the second bedroom has a spacious closet with full-length mirrors. Both have easy access to the 4-piece bathroom, complete with a tiled shower-tub combination, a contemporary vanity, and an illuminated mirror. This home offers access to a full suite of amenities, including an indoor pool, sauna, party room, exercise facilities, and a shared laundry room. Conveniently positioned near the Montfort Hospital, St. Laurent Shopping Centre, La Cité Collegiale, and the NRC campus, this address provides easy access to the Blair LRT station and nearby recreation paths along Aviation Parkway. Whether you're downsizing or a professional looking to get into the real estate market, this apartment checks all the boxes! (id:35492)
Engel & Volkers Ottawa
20 Anderson Avenue
Mono, Ontario
Refined Living Meets Everyday Comfort at 20 Anderson Avenue. Set on a quiet street in Mono, this beautifully appointed residence offers over-the-top space, thoughtful layout, and exceptional entertaining potential. With a total of six bedrooms and five bathrooms, every detail has been designed to accommodate modern family living with ease. The upper level is highlighted by a stunning primary retreat featuring two walk-in closets, a spa-inspired five-piece ensuite, and a dedicated dressing area. Three additional bedrooms complete the level, including a Jack & Jill ensuite and another with a private ensuite bath. The main floor is warm and welcoming, anchored by a chef-inspired eat-in kitchen with stainless steel appliances, centre island, and open sightlines to the living room with a gas fireplace. Formal and casual spaces blend effortlessly with a dedicated dining room, family room, coffee or wine bar, powder room, and main-floor laundry with garage access. Downstairs, the fully finished lower level offers a large recreation space currently set up as a games room, DJ area, and home theatre, plus two additional bedrooms, a powder room, and cold cellar. Step outside to a private, fully fenced backyard oasis featuring a covered patio, enclosed brick fireplace, roll-down privacy shades, and garden space. With a three-car garage, parking for nine vehicles in total and undeniable curb appeal, this is a home that truly stands apart. (id:35492)
RE/MAX West Realty Inc.
693 Whitaker Street
Peterborough, Ontario
Welcome to this stunning 2-bedroom, 2-bathroom condo located in the highly desirable Whitaker Mills community. Offering convenient one-level living with controlled entry, this thoughtfully designed unit features true bungalow-style ease and exceptional accessibility, including flat entry from both outside and inside. Your exclusive parking space is just steps from the front door, with ample visitor parking nearby in this peaceful, low traffic community. Inside, you'll find a spacious, open-concept layout filled with natural light and designed for both comfort and style. The kitchen offers a clear sight-line to the dining and living areas, perfect for entertaining or relaxed daily living. A generous walk-in closet in the foyer adds exceptional storage for seasonal items, while the in-suite laundry includes a washer, dryer and a convenient laundry tub plus more storage. The oversized primary bedroom offers privacy and comfort with abundant closet space and a 4-piece ensuite. Located on the opposite side of the unit, the second bedroom and 3-piece bath create the ideal setup for guests or family, providing personal space for everyone. Step outside from the bright living room to your own exclusive patio. Enjoy the landscaped yard- perfect for morning coffee or evening relaxation. The well-maintained grounds offer a serene backdrop and a true sense of community. Ideal location close to transit, walking trails- Rotary Trail, Otonabee River, the Peterborough Golf & Country Club, East City's shops and restaurants, and more, this condo delivers the perfect blend of luxury, lifestyle, and low-maintenance living. Whether you're downsizing, retiring or seeking a peaceful retreat, this condo checks every box. Don't miss your chance to call it yours! (id:35492)
Realty Guys Inc.
205 - 208 Silvercreek Parkway N
Guelph, Ontario
Welcome home.This large, beautiful, two bedroom unit has almost 1,300 square feet of finished living space for you to enjoy. The oversized primary bedroom features a large walk-in closet, private 3-piece washroom, and room for an office or sitting room within this large bedroom. In addition to the bedroom closets you have added storage space in the foyer closet, as well as the utility room, which features your own in-suite laundry. The kitchen boasts ample storage, a dishwasher and an eat-in space large enough for a bistro-style dining set. This unit also has a formal dining room, and spacious living room which makes this a wonderful unit for entertaining family and guests. When you require additional space for large gatherings you can use the common room, and for overnight or out of town guests, for a small fee you can rent the guest suite. You also have access to the gym, library, and a fully stocked workshop for all your mending and tinkering needs. LSRC is a not for profit, non-denominational, senior lifestyle community. Its intent is to provide quality, reasonably priced senior lifestyle living for those living in Guelph. In addition, it is the wish of Lutheridge Seniors Residential Corporation to foster an atmosphere of positivity, and community for the benefit of all its residents. Lutheridge is a non-smoking building. This property is a Life Lease building, and requires cash only offers as no mortgage can be registered against a life lease, however no land transfer tax, or legal fees are paid on closing. The monthly fee includes property taxes and municipal water. (id:35492)
Realty Executives Edge Inc
67b Concession Street E
Clarington, Ontario
Gorgeous executive 4-bedroom, 4-washroom 2-storey home with thoughtfully designed living spaces. Located in a highly sought-after, family-friendly Clarington neighbourhood, this detached home with a finished basement offers space, style, and functionality for every lifestyle.The main floor features a grand foyer that sets a welcoming tone. Hardwood floors flow seamlessly through the living room, dining room, and all bedrooms. The stunning kitchen boasts granite countertops, backsplash, and abundant cabinetry, overlooking the bright breakfast area with backyard views and a walk-out to the deck.Upstairs, the primary suite includes a 4-piece ensuite with a corner soaker tub, separate shower, and walk-in closets. The finished basement adds versatile living space with pot lights, broadloom throughout, a spacious recreation or games room, a family area, and a convenient two-piece powder room.Perfectly positioned close to schools, parks, shopping, and transit, this home combines comfort, convenience, and modern living in one prime Clarington location. Click the Realtor link for feature sheet, floor plan and you tube video (id:35492)
Keller Williams Energy Lepp Group Real Estate
337 Beach Boulevard Unit# 46
Hamilton, Ontario
Live by the lake without sacrificing style or convenience. This modern 3-bedroom, 2-bath townhouse offers 1400 sq. ft. of flexible living space across three levels—perfect for working from home, entertaining, or simply spreading out. The bright eat-in kitchen features stainless steel appliances, granite countertops and ample pantry for storage. The kitchen flows seamlessly into the open-concept living and dining area with crown moulding and walk-out balcony to partial lake views—ideal for hosting friends or unwinding after work. Upstairs, newer carpeted stairs lead to a spacious primary bedroom with large windows, crown moulding and tray ceiling; generous second bedroom and full 4-piece bath with updated quartz counters. The lower level adds even more versatility with a third bedroom, walk-out to covered patio, 3-piece bathroom and inside access from the garage — great for guests, home office, or gym setup. Home provides generous storage throughout. Enjoy parking for two cars and a low condo fee that covers snow removal, landscaping, and irrigation. Spend your downtime paddle boarding or kayaking just steps from home, then fall asleep to the sound of the waves. Minutes to restaurants, shops, Confederation GO, and downtown Burlington—this is low-maintenance lakeside living that fits a modern lifestyle. (id:35492)
Keller Williams Edge Realty
85 Chalmers Street N
Cambridge, Ontario
Charming & Cozy Starter Home in Desirable Galt! Welcome to this beautifully updated 3-bedroom, 1.5-bath home offering the perfect blend of modern comfort and timeless charm. The open-concept kitchen, dining, and family room create an inviting layout ideal for everyday living and entertaining. The modern white kitchen features stainless steel appliances, a subway tile backsplash, a large butcher block island with storage-perfect for gathering while hosting, as well as luxurious heated flooring that extends into the convenient powder room. The inviting family room is filled with natural light, creating a warm and welcoming atmosphere. As you make your way toward the back of the home, an additional sitting room (newly insulated) awaits, offering a custom sliding barn door, potlights and is the perfect space to enjoy your morning coffee. From there you will step outside the sliding doors that lead to a newly built deck (2024) overlooking the extensive back yard. This is a great space for summer BBQs and entertaining. Set on a fully fenced (2024), generously sized lot, the outdoor space includes a concrete patio (2024), mature trees, and a new shed for added storage. As you make your way upstairs, you will find three bedrooms, a 4-piece main bathroom, and a sun-filled primary bedroom complete a large double sized closet. Enjoy being just minutes from local cafés, restaurants, shopping, and quick highway access. A wonderful opportunity for first-time buyers or those looking to downsize without compromise—this home truly has it all. Additional features include: Roof (2025), furnace & A/C (2021), new water heater, new dishwasher (2025). (id:35492)
Chestnut Park Realty Southwestern Ontario Ltd.
1388 Highway No. 6 N
Flamborough, Ontario
Located on Highway 6 with quick access to Highways 401 and 403, this property offers an excellent commuter location just minutes from Burlington and Waterdown, with convenient access to amenities and services. Set on approximately 3 acres, the property provides ample space for farming and a variety of agricultural opportunities. The home features 4 bedrooms, including one bedroom on the main floor, along with two full bathrooms and an additional 4-piece bathroom for added convenience. The laundry room is currently located in the basement, while the main-floor laundry area may be converted into an additional bedroom if desired. The spacious main-floor primary bedroom extends from the front to the back of the home, offering a private and comfortable retreat. The large kitchen features an island and generous workspace, ideal for both everyday living and entertaining. New flooring installed in 2022 adds a fresh, updated feel throughout. The family room is filled with natural light, creating a warm and inviting living space. (id:35492)
Homelife Miracle Realty Ltd
3229 Wild Cherry Drive
Ottawa, Ontario
Pack your bags, this home is perfect for you! Welcome to 3229 Wild Cherry Drive, a beautiful 3 bedroom 3 bathroom home with a 2 car garage and inground pool in the family friendly village of Osgoode. Enter through the front door into a spacious foyer complete with a powder room, garage access and laundry room. The main living area is open concept, oversized, and perfect for families big and small. The kitchen has stylish butcher-block countertops, updated stainless steel appliances and convenient access to the pool area. There are 3 bedrooms on the main level, including the primary with a walk-in closet. The basement has been recently completed into a beautiful family room with large windows, a 2-piece washroom, plus SO much storage!! Outside is a nature-lover's oasis with an expansive, thoughtfully landscaped yard with a kid's play area, luscious perennial gardens and an absolutely stunning inground pool with! This home offers a long list of updates, including windows, doors, landscaping, well pump and pressure tank, pool plumbing and surrounding concrete and SO MUCH MORE! (id:35492)
Royal LePage Team Realty
271 Thomas Street
Peterborough, Ontario
WOW. Fully renovated, turnkey licensed Large Rental Dwelling with 12 sparkling rental rooms. Projected NOI approx. $85,000. Excellent opportunity to own a fully renovated and upgraded, licensed Large Rental Dwelling with strong income and quality tenants. Well-managed and modernized top to bottom including 100% new flooring, updated kitchens, renovated bathrooms, and numerous additional upgrades throughout. Each side offers 6 bedrooms, 2 full baths, a full kitchen, and an unfinished basement with laundry. Rent includes utilities, laundry, and internet. Some rooms come fully furnished. See Documents for list of inclusions and recent upgrades since August 2022. One side also includes an unfinished room with potential to create a 13th bedroom for increased revenue. Forced-air gas and central a/c both sides. Excellent cash flow. Don't miss this opportunity! (id:35492)
RE/MAX Hallmark Eastern Realty
4754 First Avenue
Niagara Falls, Ontario
Are you looking for an investment property located just minutes from Niagara Parkway, QEW, the Tourist District, and the USA border? The newly renovated 4-bedroom, 2 bathroom home is in the heart of Niagara Falls, offering a prime opportunity for investors. Whether you're interested in a high-performing Airbnb or a long-term rental, this property is perfectly positioned to generate excellent income. The spacious basement has additional rental potential, giving you even more opportunities to maximize your returns. Plus, with commercial zoning, the possibilities are endless, live, rent of explore business opportunities. This property is zoned GC. Conveniently close to schools, community centres, shopping, and public transit, this property is ideal for those looking to invest in one of Niagara's most sought-after locations. Don't miss out on this incredible opportunity. (id:35492)
RE/MAX Realty Services Inc.
22 - 35 Midhurst Heights
Hamilton, Ontario
The Ultimate Luxury EXECUTIVE townhouse CORNER Unit (like SEMI) in Stoney Creek by Losani Homes! Welcome to the most coveted floor plan and view in the community! This CORNER UNIT (like a SEMI) with 3 bedrooms, 4baths,HARDWOOD FLOORS all through out, CALIFORNIA Shutters windows all through out, family room in the second floor combines complete privacy with breathtaking, unobstructed views and a serene, private backyard. Step inside and be greeted by a wine cellar to envy, wall-to-wall floor-to-ceiling windows that bathe the open-concept living space in natural light. The chef-inspired kitchen features premium stainless steel appliances, QUARTZ countertops, ample storage, and custom upgrades designed for both style and functionality. The living area exudes warmth and sophistication, anchored by modern fireplace, an elegant feature wall, and designer details throughout. With hardwood floors, soaring 9-FOOT ceilings, pot lights, CALIFORNIA shutters, and SMART HOME technology, every inch reflects luxury living. A striking floating staircase adds an architectural statement. The second floor welcomes you with a bright family room that walks out to the terrace. The master bedroom is elegantly designed for warmth and comfort with walk-in closet and quartz counter 4 piece bathroom. The 2 bedrooms boast light through out. The crown jewel? A private rooftop terrace with sweeping panoramic views-perfect for unforgettable starlit gatherings or tranquil morning coffee moments. The finished basement with a full bathroom offers endless possibilities for a guest suite, home office, or media room. This home doesn't just check boxes-it sets a new standard for modern elegance. Extras: All ELFs, Built-in Microwave with Range Hood, Built-in Dishwasher, Washer & Dryer, Garage Remote, Fridge (purchased 2022), CALIFORNIA SHUTTERS window coverings, EV Charger. (id:35492)
Royal LePage Signature Realty
4086 Simons Lane
Lincoln, Ontario
All the benefits of home ownership with a lot fewer hassles!! This home is part of a 55+ Life Lease project operated by the United Mennonite Home. This Life Lease project operates similar to a condo community in that the units are bought at market value, sold at market value with the occupant retaining the appreciated difference. Less 5% of the sale price which is paid to the United Mennonite Home. There are no legal fees when a unit is purchased or sold and there are no Land Transfer taxes which result in considerable savings. The community consists of 48 bungalow townhomes on a quiet dead end street. All homes are owner-occupied. The monthly maintenance fee covers the exterior (roof, windows, doors, eves trough, decks, railings, sidewalks, driveways) lawns (cutting, fertilizing, irrigation) snow removal from driveways and sidewalks PLUS the repair or replacement of the furnace, air conditioner, washer, dryer, dishwasher and auto garage door opener. This 2 bed home offers an ensuite privilege from the master bedroom which features twin double closets. The kitchen, dining area and living room offer an open concept with views to the rear deck and back garden. The deck features an electric awning which helps extend its use. The lower level of the home is unfinished but features a rough in for a 4 piece bath and high ceilings creating the potential for another 1000 sq. ft. of living space. If you are looking for an active seniors community with a safe, quiet environment this could be your next home! (id:35492)
RE/MAX Escarpment Realty Inc.
85 Bruce Beer Drive
Brampton, Ontario
Beautifully Maintained 4+2 Bedroom Freehold Semi-detached Home Located In The Heart Of Brampton. Featuring Expansive Living And Dining Areas Filled With Natural Light, Enhanced By Upgraded Light Fixtures Throughout. The Modernized Kitchen Offers Granite Countertops, Stainless Steel Appliances, And A Built-in Dishwasher. Elegant Upgraded Staircase With Wrought-iron Spindles Leads To Four Generously Sized Bedrooms On The Second Level, Along With An Upgraded Bathroom. The Professionally Finished Basement Includes Two Bedrooms, A Full Bathroom, A Separate Laundry, And A Separate Entrance, Ideal For Personal Use Or Excellent Future Rental Potential. And A Beautifully Landscaped Backyard With A Side Yard And A Shed That Offers The Perfect Space For Outdoor Enjoyment. Notable Upgrades Include Updated Flooring, A/c (2023), New Fencing (2016), Upgraded Blinds (2025), And New Dining And Bathroom Light Fixtures (2025). Separate Driveway For Added Convenience. Enjoy An Exceptional Location With Convenient Access To Highways 410, 407, And 401, Along With Nearby Shopping, Parks, Schools, And All Essential Amenities. (id:35492)
RE/MAX Realty Services Inc.
701 - 1011 Deta Road
Mississauga, Ontario
Welcome to the sought-after Stonewater community. This beautiful 2-storey, 2 bed, 2 bath Executive upgraded townhome is one of the exclusive few that have more privacy as its located at the rear of the complex, with views of mature trees and greenery from every window. Situated in the family friendly South Lakeview neighbourhood, offers over 1,000sqft of living space + 75sqft private balcony that allows BBQs, great for indoor/outdoor entertaining, a rare find! Boasting an open-concept layout that is bathed in natural light thanks to the large windows throughout, with beautiful nature views. The main floor features wood floors, open concept living with modern upgraded eat-in kitchen, double thick granite countertops, breakfast bar, updated fixtures, tiled backsplash, upgraded cabinets, water filtration sys & B/I pantry/storage. Get excited to host gatherings in the cozy living room & enjoy family meals w/ loved ones in the dining area. Upstairs you will find two bright spacious bedrooms with large windows, both outfitted w/ large double closets & closet organizers, complete with a modern 4-pc bath with stone countertop, ensuite laundry and additional storage. Enjoy the convenience of parking in your garage with direct entry into your home + ample storage for all your toys. Waterfront trails, Marie Curtis Park & Orchard Hill Park are right outside your front door. Lakeside active living awaits you with this incredible location, walking distance to Lakeview and Toronto golf courses, GO train & Long Branch shopping district. Mins from beautiful Port Credit & Sherway Gardens, and HWY access. A must see! (id:35492)
RE/MAX Hallmark Alliance Realty
# 415 - 509 Dundas Street W
Oakville, Ontario
Bright 1Bedroom + Den, 1Bath condo with parking and locker, offering 560 sq. ft. of well-designed living space. Spacious north facing balcony overlooks the quiet plaza interior and blocking off street noise. Located on the 4th floor, this unit features 9-ft ceilings, quartz countertops, stainless steel appliances, and a neutral colour palette that creates a bright, airy feel. Excellent choice for first-time buyers or elderly downsizing. Across from the condo, is the sixteen mile community center, walking trails and the library! Enjoy an excellent walk score with easy access to medical services, grocery stores, banks, schools, parks, offices and recreation. Quick drive access to Hwy 407, 403, QEW, GO Station, and hospital makes commuting effortless. (id:35492)
RE/MAX Twin City Realty Inc.
193 - 250 Sunny Meadow Boulevard
Brampton, Ontario
This is the perfect started home for first time buyers or investors looking for a turn key investment property. Welcome to 250 Sunny Meadow Blvd. This Recently Renovated, 3+1 Bedroom condo Townhouse With Brand New Flooring and Freshly Painted Throughout The Entire Unit. Lower Maintenance Fees, 2 Parking Spaces and Ensuite Laundry. Enjoy A family Friendly Neighborhood Minutes To Shopping, Amenities, Transit and Parks. (id:35492)
Icloud Realty Ltd.
43 Boathouse Road
Brampton, Ontario
Stunning upgraded detached home backing onto a serene ravine! This exceptional 4-bedroom, 4-bathroom residence offers a rare blend of luxury, space, and thoughtful design. Featuring soaring 10-ft ceilings on the main floor, 9-ft ceilings on the second floor, and a 9-ft basement with separate entrance from the builder, this home is filled with natural light and an open, airy atmosphere. The main floor boasts elegant hardwood flooring, 8-ft tall doors throughout, convenient garage-to-house access, and a striking oak staircase with iron rod pickets. The chef-inspired two-tone kitchen is equipped with a built-in oven and microwave, gas cooktop, and a large center island with breakfast bar-perfect for entertaining. The family room features a cozy fireplace and, along with the dining room, is enhanced by waffle ceilings and pot lights, adding architectural sophistication. Upstairs offers hardwood flooring in the hallway, second-floor laundry, and upgraded Berber carpeting in all bedrooms. The spacious primary bedroom showcases a refined tray smooth ceiling and a luxurious ensuite featuring a large glass standing shower and an elegant floating tub. Bedroom 2 includes its own 4-piece ensuite bath, while Bedrooms 3 and 4 share a beautifully designed 5-piece Jack & Jill bathroom, ideal for family living.Enjoy the convenience of a double car garage and the tranquility of a ravine lot with no rear neighbors. A truly move-in-ready, extensively upgraded home offering comfort, style, and exceptional value-don't miss this rare opportunity! (id:35492)
Royal LePage Flower City Realty
2201 - 5105 Hurontario Street
Mississauga, Ontario
Welcome to Canopy Towers, where contemporary design meets elevated living. This impressive 1-bedroom + den suite features 658 sq. ft. of refined interior space, complemented by an 85 sq. ft. private balcony-ideal for unwinding or hosting guests. Soaring 34 storeys above a sleek 6-storey podium, Canopy Towers rises proudly at Hurontario Street and Eglinton Avenue, the energetic heart of Mississauga. Its bold, modern architecture and eye-catching façade make it a striking presence on the city skyline. Behind the podium, a gracefully sculpted lifestyle canopy frames the second level. Below it, a sheltered porte-cochère offers a stylish arrival experience; above it, a beautifully landscaped outdoor retreat blends seamlessly with exceptional indoor amenities-creating the perfect environment for leisure, wellness, and connection. With a prime location just steps from Mississauga Transit and the upcoming Hurontario LRT, life at Canopy Towers delivers convenience, sophistication, and a truly elevated living experience. (id:35492)
Pma Brethour Real Estate Corporation Inc.
803 - 181 Collier Street
Barrie, Ontario
PANORAMIC LAKE VIEWS, DOWNTOWN AT YOUR DOOR & AMENITIES THAT WOW AT THE BAY CLUB! Enjoy panoramic lake views every day at this 2-bed, 2-bath condo offering over 1,200 sq ft of bright, functional living space, with a rare layout featuring no interior step down. The open-concept living and dining area is filled with natural light from oversized windows, while the kitchen features a pass-through to the living room, pot lights, and plenty of white cabinetry. Easy-care flooring and soft, neutral tones throughout create a calm, airy feel. The enclosed sunroom extends the living space with southeast views over Kempenfelt Bay. The layout includes a spacious primary retreat with a private 4-piece ensuite, a second bedroom near a full guest bath, and an in-suite laundry with additional storage. Located in a well-established, reputable building with a strong community feel, The Bay Club offers exceptional amenities including an indoor pool, gym, sauna, squash and tennis courts, party and games rooms, library, guest suites, workshop, potting room, bike storage, car wash bay, secure underground parking, and visitor parking. Professionally maintained grounds and secure entry add to the ease of living. Steps to waterfront trails, shoreline parks, playgrounds, downtown dining, shops, transit, and the MacLaren Art Centre. This #HomeToStay at 181 Collier Street, Unit 803, has a front-row seat to the lake with downtown Barrie as your backyard. (id:35492)
RE/MAX Hallmark Peggy Hill Group Realty
3b - 194 River Road E
Wasaga Beach, Ontario
SPACIOUS & RARE WATERFRONT CONDO WITH DOCK ACCESS & INCREDIBLE VIEWS! Imagine mornings on the Nottawasaga River, coffee in hand as the sunlight sparkles across the water, followed by a paddle or a quick boat ride to Georgian Bay from the dock before wandering down to the world's largest freshwater beach. After time spent by the shore, return to your bright and spacious top-floor condo, one of only three in a boutique building of nine, where 1,478 square feet of comfort and style await with bamboo and tile flooring, crown moulding and pot lights. Prepare delectable meals in the open concept kitchen with its white cabinetry and breakfast bar, then sit down to enjoy them in the dining area while watching the river drift by. As evening settles in, gather in the living room by the glow of the gas fireplace or open the double garden doors and step onto the balcony for barbecues and sunsets over the water. At the end of a long day, retreat to your generously sized primary bedroom with a walk-in closet and private three-piece ensuite, while guests settle into a welcoming second bedroom with its own full bathroom. Everyday ease is built in with in-suite laundry and parking, and when you are ready for more, you are just steps from shops, restaurants, entertainment, a marina and parks, with Barrie, Collingwood and The Blue Mountains only a short drive away. Here, every day unfolds like a story, filled with beauty, ease and endless possibilities for waterfront living! (id:35492)
RE/MAX Hallmark Peggy Hill Group Realty
58 Avenue Street
Oshawa, Ontario
JUST REDUCED THE PRICE FOR QUICK SELLING! Beautiful Unique Freehold Townhouse With The Feel Like Bungalow! Featuring 4 Spacious Bedrooms, Including 2 Conveniently Located On The Main Level Alongside The Kitchen And Living Area. This Home Offers Ease And Functionality. The Lower Level Includes 2 Additional Above-grade Bedrooms. Perfect For Home Office, Guests Or Growing Families. Situated Just Minutes From Hwy401, Schools, Parks, Shopping And Much More! 2 Seperate Portions Is Good For First Time Home Buyers Or Investors/ Renting. (id:35492)
RE/MAX Real Estate Centre Inc.
1021 - 3 Greystone Walk Drive
Toronto, Ontario
Original owners for 35 years, very well maintained with updated 3-pc bathroom & freshly painted, corner unit with lots of natural light and unobstructed view, this 2 bedrooms suite features a solarium that can be used as an office or breakfast area, 2 large bedrooms with lots of windows and a family size living room, 24 Hour Gatehouse Security, desirable location with easy access to TTC, Go Train, Supermarket & Bluff, maintenance fee includes heat, hydro, water& CAC. (id:35492)
Keller Williams Referred Urban Realty
255 Montrose Avenue
Toronto, Ontario
Charming family-owned townhouse at 255 Montrose Ave, lovingly maintained for over 60 years! Now ready for its new chapter, a buyer with a passion for remodeling! This well-cared-for home offers excellent potential to renovate and personalize to your taste. With private parking at the rear, you'll enjoy convenience in a vibrant, central community. Just steps to transit options, including streetcar access and easy connections to the subway and amazing schools. Surrounded by outstanding amenities - from local cafes and restaurants on College Street to boutique shops. Enjoy nearby green spaces like beautiful Bickford Park and Christie Pits, ideal for outdoor recreation and weekend relaxation. Don't miss this opportunity in one of Toronto's most walkable neighbourhood where culture, convenience and city living come together! This home is being sold "as [s", in original condition. Powder room + shower enclosure side by side on main floor. (id:35492)
Royal LePage Premium One Realty
408 Lakeshore Road W
Oakville, Ontario
This is a remarkable vacant lot that includes drawings and building permit. Embark on a life of uncompromised luxury with this architectural masterpiece by renowned architect David Small. Perfectly located South of Lakeshore steps from Appleby College, lake and downtown Oakville. Evoking a sophisticated Laneway Country atmosphere on a rare 90’ x 340’ lot with walk-out basement. The estate features a long circular private drive that frames a sun-drenched, West-facing backyard. The home is designed as the ultimate multi-generational sanctuary, that offers a rare Double Primary layout: a magnificent main-floor master suite for accessible luxury, plus a second-level master retreat with separate His & Her ensuites. The elevator services all three levels, ensuring effortless movement throughout soaring interiors defined by dramatic cathedral ceilings. With building permits in hand and a bespoke interior package by WOLFE Interior Design, this Net Zero Ready estate blends timeless character with elite modern performance. Car enthusiasts will prize the 5-car capacity, utilizing the attached garage and the detached tandem garage within the cabana. Beyond the essentials, the floor plan is packed with exceptional features, including a main floor office, lower level dedicated music/theater room, glass-walled fitness center, custom sauna and steam room, wine cellar, and private nanny and guest suites. Surrounded by 10M-12M estates. Architectural drawings, interior design, floorplans and building permits available on request. 10+++ (id:35492)
RE/MAX Aboutowne Realty Corp.
74 Commerford Street
Thorold, Ontario
***Handyman Special*** Raised Bungalow in Confederation Heights. This property is perfect for the handyman or renovator looking for a project. Main floor has 3 bedrooms, 4pc bath, large lving/dining room and a seperate kitchen dinette area. Lower level has a layout and potential to add an in-law suite containing a 4pc bath, two bedrooms and large recroom. Best price for a detached house in confederation heights. (id:35492)
RE/MAX Garden City Realty Inc
35 Harrow Lane
St. Thomas, Ontario
Welcome to the Elmwood model located in Harvest Run. Currently under construction; completion March 19, 2026. This Doug Tarry built, 2-storey semi detached is the perfect starter home. A Kitchen, Dining Area, Great Room & Powder Room occupy the main level. The second level features 3 spacious Bedrooms including the Primary Bedroom (complete with 3pc Ensuite & Walk-in Closet) as well as a 4pc main Bathroom. The unfinished basement is a blank canvas, ready for you to design tailored to your needs. Notable Features: Luxury Vinyl Plank & Carpet Flooring, Tiled Backsplash & Quartz countertops in Kitchen, Covered Front Porch & Attached 1.5 Car Garage. This High Performance Doug Tarry Home is both Energy Star & Net Zero Ready. A fantastic location with walking trails & park. Doug Tarry is making it even easier to own your home! Reach out for more information regarding First Time Home Buyer promotion. All that is left to do is move in, get comfortable & Enjoy! Welcome Home! (id:35492)
Royal LePage Triland Realty
83 Athabaska Drive
Belleville, Ontario
Welcome to low maintenance living! This fabulous detached courtyard style two bedroom, two bathroom bungalow is conveniently located just North of the 401 in Belleville, minutes from the Quinte Wellness Centre and Quinte Mall. This home offers an open-concept layout that's ideal for relaxing or entertaining. Gather in the spacious living/dining room overlooking the private courtyard or enjoy creating in the cozy kitchen. The primary suite features a walk-in closet and a easy to clean ensuite bathroom. A second bedroom, full bathroom, and main floor laundry add to the home's thoughtful layout. The bright unfinished basement provides endless potential. Outside, enjoy summer evenings in the private courtyard, and take advantage of the attached garage that enters directly from the private rear laneway. Don't miss the opportunity top call this beautiful bungalow your forever home. (id:35492)
Royal LePage Proalliance Realty
209 Centre Street N
Greater Napanee, Ontario
Proper century home on a coveted double lot in beautiful downtown Napanee. Three bedrooms, two baths, and 1,700 +/- square feet above grade of the kind of character you just don't find anymore. Original millwork and trim throughout tells you this place was built with care, and it shows. Two fireplaces, one in the living room(not operable) and one in the family room, because apparently one wasn't enough back then. The living room itself is a generous 250 square feet with a nice long layout that gives you real flexibility. The family room is warm and inviting, the kind of space that works for quiet evenings or a full house. The dining room sits just off the kitchen, making it easy to host without running a marathon between rooms. Main floor laundry is a rare find for a home of this era and one of those features you'll appreciate every single week. Primary bedroom upstairs is a good size at 11'6" x 14'8" with two more bedrooms and a four piece bath. Stone foundation, forced air gas heat, central air, and full municipal services. The basement adds over 500 square feet of storage, which in a century home is a nice bonus. Outside is where this property sets itself apart. The lot is 110 by 78 feet, fully fenced, private, and genuinely lovely. Garden patio, mature landscaping, and room to actually enjoy being outside. The old carriage house is now a detached two car garage (about 370 sq ft) with a workshop and storage area. Parking for six vehicles total between the garage and driveway. You're a five minute walk to the Napanee River and Rotary Park, two minutes to the shops and restaurants along Dundas Street, and Springside Park with its waterfall trail is just down the road. NDSS and J.J. O'Neill Catholic School are both a short drive away. If you want character over cookie cutter and a yard that feels like a yard, this one's worth your time. (id:35492)
Royal LePage Proalliance Realty
4 Huronic Court
Collingwood, Ontario
Magnificent luxury waterfront residence in downtown Collingwood's sought-after Shipyards community - this is a rare offering! Built in 2021, this stunning 3-storey plus basement townhouse features expansive views of Georgian Bay and the Collingwood grain terminals from walkout patios on all three levels. Spacious and thoughtfully designed, the home offers 3,200 sq ft of finished living space across 4 floors, with 3 bedrooms, 3 full bathrooms, 2 half bathrooms, and a private in-home elevator servicing all floors. The primary suite is breathtaking, featuring a private balcony walkout, elegant wainscoting, a large walk-in closet, and a stunning ensuite with double vanity, glass shower, and a standalone soaker tub. The bright chef's kitchen boasts high-end stainless steel appliances and a large 4-stool waterfall island, offering ample storage and an ideal space for entertaining, while overlooking the cozy living room with a gas fireplace - again, with abundant views of Georgian Bay. The upper family room is complete with impressive wall-to-wall built-in cabinetry, housing a wet bar and a Sub-Zero wine fridge with multiple temperature zones. 2 rooftop terraces provide incredible outdoor spaces to enjoy sunrises over Georgian Bay and sunsets across the ski hills and escarpment. The finished basement adds versatility with a full bathroom and a luxurious glass-enclosed steam shower, with the elevator providing seamless access from bottom to top. Perfectly positioned right on the water, step outside to enjoy boating, kayaking, paddle boarding, or sailing, stroll along the harbour walkway, and take advantage of being just steps from downtown Collingwood. Enjoy easy walking access to shops, restaurants, the LCBO, and groceries, while remaining a short drive to ski hills, golf courses, hiking trails, and beautiful beaches. This is truly one of Collingwood's most sought-after waterfront lifestyles. (id:35492)
Royal LePage Locations North
Royal LePage First Contact Realty
3209 - 36 Elm Drive W
Mississauga, Ontario
Rarely offered, Stunning, 2 Bedrooms + 2 Full Washrooms, Luxury Living In Executive Condo NW Corner Unit 9.5ft Ceilings, Inspiring Panoramic Views of Mississauga's Core! Sun-Filled West Open Unit, With Open Concept Layout. Floor To Ceiling Windows Is The High-end suite you have been waiting for!, 771 Sf Stylish Open Concept, Amazing Location! Modern Luxurious with Open Concept, Functional Layout, Modern Blizzard Quartz Kitchen With Island, Top of The Line Stainless Steel Appliances, Breakfast Bar, Spacious Family Room with Floor to Ceiling Windows, So Much Natural Light With Inspiring Panoramic Views of Mississauga, The Perfect Layout! 9 Ft Ceilings, Flooring Throughout. , Top of The Line Blinds. Spacious Master Bedroom With 5PcEnsuite, W/I Closet &Private Balcony. Walk To LRT, Square One, and All Amenities. (id:35492)
RE/MAX Real Estate Centre Inc.
25 Kidd Crescent
New Tecumseth, Ontario
Splendid Mattamy 4 bedroom, 3 bathroom "Inverness" model home, 2403 sq ft and finished basement. Renovated family home with spacious open concept design, upgraded stylish kitchen with quartz countertops and filled with natural light. Primary bedroom with walk-in closet, changing bench and 4pc ensuite. Convenient 2nd floor laundry. Large living room with gas fireplace. Lower level features a full gym and private movie theatre room. Immaculate lawn/gardens with new patio and pergola for outdoor enjoyment and entertaining. Close to walking trails, Boyne River. **Shingles (2022), Furnace (2024), new windows & doors (2021), newer appliances. (id:35492)
Royal LePage Rcr Realty
189 East 43rd Street
Hamilton, Ontario
Welcome to 189 East 43rd Street, nestled in one of East Mountain’s most desirable neighbourhoods and perfectly suited for first-time buyers, downsizers, or savvy investors. This charming all brick and stucco 1.5 storey home offers nearly 1500 square feet of beautifully finished living space and has been thoughtfully updated from top to bottom. The open concept main floor is flooded with natural light and showcases engineered hardwood flooring throughout. Double sliding doors create seamless access to the backyard, ideal for entertaining and everyday living. The bright kitchen features porcelain tile flooring, stainless steel appliances, and a convenient pantry, while a modern 4-piece bathroom completes the main level. Upstairs, you will find two generously sized bedrooms filled with warmth and character. A separate side entrance leads to a fully finished basement offering in-law suite potential, complete with a recreation room, additional bedroom, 2-piece bathroom, and laundry access. Outside, enjoy a newly updated front porch, concrete driveway, and a fully fenced backyard oasis featuring a massive deck, inground pool, and a bonus detached garage. With newer windows, doors, roof, and eaves from 2022, this move-in-ready home is close to schools, shopping, and all essential amenities. Experience the lifestyle this home offers. (id:35492)
RE/MAX Escarpment Golfi Realty Inc.
509 Dundas Street W Unit# 415
Oakville, Ontario
Bright 1Bedroom + Den, 1Bath condo with parking and locker, offering 560 sq. ft. of well-designed living space. Spacious north facing balcony overlooks the quiet plaza interior and blocking off street noise. Located on the 4th floor, this unit features 9-ft ceilings, quartz countertops, stainless steel appliances, and a neutral colour palette that creates a bright, airy feel. Excellent choice for first-time buyers or elderly downsizing. Across from the condo, is the sixteen mile community center, walking trails and the library! Enjoy an excellent walk score with easy access to medical services, grocery stores, banks, schools, parks, offices and recreation. Quick drive access to Hwy 407, 403, QEW, GO Station, and hospital makes commuting effortless. (id:35492)
RE/MAX Twin City Realty Inc.
29 Puma Drive
Toronto, Ontario
Great Location At Kennedy/Finch. Welcome To This Newly $$$ Spent Renovated Semi Detached Family Home Nestled In A Highly Sought-After Quiet Area. Bright And Spacious 3+1 Bedrooms, 4 Washrooms. 2 Kitchens. Many Upgrades: Updated Kitchen W/Quartz Countertop, Backsplash, S/S Appliances. Newer Laminate Flooring On Main Level. New Engineered Hardwood Flr On 2nd Level. Smooth Ceiling Throughout. Primary Bedroom Has New 3PC Bath & Closet, Large Windows. Finished Basement W/One Bedrm, New Kitchen & 3PC Bath, And New Vinyl Floor. Minutes To 24 Hrs TTC, Schools, Shopping , Hwy 401, Just Move In & Enjoy This Beautiful Home. (id:35492)
Homelife New World Realty Inc.
250 Orchard Avenue
Zorra, Ontario
Updated Viceroy home in the Tree Tops Community of Lakeside, just steps from Lake Sunova, offering comfortable year-round living. The home features high ceilings in the living room, an eat-in kitchen, and a rear family room with a gas fireplace and dining area that opens directly to the backyard. A spacious deck overlooks mature trees and open farmland, providing a private and relaxing outdoor setting. With a minimal annual community fee, residents enjoy deeded access to the lake and beach, along with use of the community hall, playground, tennis courts, and pickleball courts. A 24'x16' insulated garage with loft adds valuable space and includes its own gas heat, air conditioning, and 60-amp electrical service, ideal for storage, a workshop, or hobbies. Click on the virtual tour link, view the floor plans, photos and YouTube link and then call your REALTOR to schedule your private viewing of this great property! (id:35492)
RE/MAX A-B Realty Ltd
354 Muskoka 10 Road
Huntsville, Ontario
A solid bungalow set on a generous, level 99' x 200' lot within walking distance to the Mary Lake public beach in Port Sydney. Built in 1969, the home has seen a number of updates over the last few years, but leaves some opportunity to personalize the space. Warm urban-rustic character runs throughout, highlighted by wood accents and shiplap finishes. The main level features a bright and spacious living room with a large window and a patio door (great space for your future deck), a kitchen with centre island and dining nook, three bedrooms, and a four-piece bathroom. The lower level provides excellent additional space for an exercise room, office, recreational space, laundry area, mechanical room, and ample storage. Outside, enjoy a fenced backyard, an oversized carport, abundant parking, mature trees, and excellent privacy from the road. Conveniently located in the heart of Port Sydney, just minutes to local amenities including golf, grocery, hardware, gas, and dining, with easy access to Highway 11 between Bracebridge and Huntsville. Improvements include a natural gas furnace, rented hot water tank, newer roof, windows, electrical, and plumbing. An excellent opportunity to personalize a well-located home in a sought-after lakeside community. (id:35492)
Chestnut Park Real Estate
83 Grier Street
Belleville, Ontario
This DUPLEX presents a solid opportunity for investors or buyers looking for a versatile income property in a convenient, walkable location. This well-laid-out up/down duplex features two self-contained units, offering flexibility and strong rental potential. The upper unit includes one bedroom, kitchen, a comfortable living area, and a 3-piece bathroom. The lower unit offers two bedrooms plus a bonus office or den space, along with its own kitchen, living room, and 3-piece bath-ideal for tenants needing a bit of extra room. Each unit is separately equipped with its own heating source and hot water tank, providing efficiency and ease of management. Separate parking areas add to the functionality and tenant appeal. At the rear of the property, a large detached garage/shed in back offer additional value and potential uses. Located just a few blocks from public transit, grocery stores, banking, restaurants, and a pharmacy, this property delivers everyday convenience. A practical investment with immediate usability and long-term upside. (id:35492)
RE/MAX Quinte Ltd.
1001 - 60 Charles Street
Kitchener, Ontario
THE BEST DEAL IN THE CITY. Welcome to Unit 1001, on the 10th floor of 60 Charles Street West, right in the heart of Kitchener's vibrant core. You're steps away from Victoria Park, trendy cafes, shops, and everything that makes this city hum with energy. This 1-bedroom + spacious Den, 1-bathroom condo pulls you in with its modern vibe, think LVP flooring, sky-high 10' ceilings, and floor-to-ceiling windows that flood the space with light. It's the kind of place that feels open, airy, and just begs you to kick back and soak it all in.You'll love the little details that make life easy. In-suite laundry, Low condo fees that cover high-speed internet, heat, and AC? Oh yeah, this place is a budget-saver's dream. Plus, you get access to some of Kitchener's best amenities: an outdoor terrace with BBQs for summer nights, a gym and yoga studio to keep you moving, and even a pet wash station for your furry friend. No parking spot? No stress, rent one for just around $50 a month. And with a concierge keeping watch in the lobby, you'll feel safe and secure every time you step through the door. This isn't just a condo, it's your chance to live high above the city in a space that's modern, connected, and ready for you to make it your own. You have to see this unit and condo building in person. Book a showing now, because Unit 1001 won't wait long! (id:35492)
Homelife/miracle Realty Ltd
3316 Line 4 N
Oro-Medonte, Ontario
2024-BUILT 4,200+ SQ FT CHALET-STYLE RESIDENCE MEETS FOUR-SEASON ADVENTURE IN HORSESHOE VALLEY! Indulge in the artistry of modern design at this custom-built 2024 home in Horseshoe Valley, capturing panoramic western views and sunsets from its commanding hilltop setting. Boasting over 4,200 sq ft of above-grade living space, this modern chalet showcases striking black Hardie Board siding, stone facade accents, a fibreglass roof, and multiple glass-railed decks designed to celebrate the surrounding scenery. The open-concept main level is ideal for entertaining, highlighted by a 24-ft vaulted ceiling, floor-to-ceiling windows, and a double-sided Napoleon fireplace connecting the great room to the dining/family areas. The gourmet kitchen features Caesarstone quartz countertops, custom two-tone cabinetry, a dramatic X-leg island, a chevron tile backsplash, a pantry, and modern lighting, all flowing to a dining area with built-in shelving and a walkout. A private main-floor office provides a peaceful workspace, while the third level hosts the luxurious primary suite with its own fireplace, balcony, walk-in closet, and spa-inspired ensuite with a freestanding tub, double vanity, and glass shower, along with two additional bedrooms, a full bathroom, and a laundry room. The ground level extends the home's versatility with 9'9" ceilings, a bright rec room, an additional bedroom, and a full bathroom. Engineered hardwood, ceramic tile finishes, and meticulous craftsmanship are complemented by superior construction featuring an ICF foundation, LVL beams, and double-studded 2x6 walls. Within walking or golf cart distance to Horseshoe Resort, The Valley Club, tennis courts, and scenic trails, and just minutes to Vetta Nordic Spa, Copeland Forest, Lake Horseshoe, local dining, and Highway 400, this exceptional home is also near a new school, community centre, clinic, and fire station, defining sophisticated four-season living in one of Ontario's most prestigious destinations. (id:35492)
RE/MAX Hallmark Peggy Hill Group Realty
4086 Simons Lane
Vineland, Ontario
All the benefits of home ownership with a lot fewer hassles !! This home is part of a 55+ Life Lease project operated by the United Mennonite Home. This Life Lease project operates similar to a condo community in that the units are bought at market value, sold at market value with the occupant retaining the appreciated difference, less 5% of the sale price which is paid to the United Mennonite Home. There are no legal fees when a unit is purchased or sold and there are no Land Transfer taxes which result in considerable savings. The community consists of 48 bungalow townhomes on a quiet dead end street. All homes are owner-occupied. The monthly maintenance fee covers the exterior (roof, windows, doors, eves trough, decks, railings, sidewalks, driveways) lawns (cutting, fertilizing, irrigation) snow removal from driveways and sidewalks PLUS the repair or replacement of the furnace, air conditioner, washer, dryer, dishwasher and auto garage door opener. This 2 bed home offers a ensuite privilege from the master bedroom which features twin double closets. The kitchen, dining area and living room offer an open concept with views to the rear deck and back garden. The deck features an electric awning which helps extend its use. The lower level of the home is unfinished but features a rough in for a 4 piece bath and high ceilings creating the potential for another 1000 sq. ft.of living space. If you are looking for an active seniors community with a safe, quiet environment this could be your next home! (id:35492)
Royal LePage Macro Realty
4502 - 5 Buttermill Avenue
Vaughan, Ontario
Located In The Heart Of The Vaughan Metropolitan Centre, This Beautiful, Modern and Spacious 3 Bedrooms & 2 Bathrooms Unit brings you the Best Value as your perfect HOME or a GOLDEN investment opportunity!! 950 Sqf + 170 Sqf Surrounding Balcony; One Parking & One Locker; Floor To Ceiling Windows; Abundant Natural Light; Open Concept; Functional Layout; 9' Smooth Ceiling, Wide Laminate Throughout; Built In High End Appliances! Like New Condition! Unmatched Location you can only dream of: FREE MEMBERSHIP Access to YMCA's 100,000 Sf Fitness & Aquatics Facility; steps to VMC Subway Station, Transportation Hubs, Shops, Restaurants; Minutes to Vaughan Mills Mall, Go Train, Highway 400, York University. High Speed Internet INCLUDED in Condo fee! (id:35492)
Homelife/cimerman Real Estate Limited
1082 Kensington Street
Innisfil, Ontario
Welcome to 1082 Kensington St, a beautifully maintained all-brick raised bungalow on a desirable corner lot with no sidewalk in Alcona! Offering a generous 2,211 sq. ft. of living space, this home features two fully equipped kitchens and a layout ideal for multi-generational living or rental potential. The bright, freshly painted, carpet-free main floor showcases a stunning kitchen with refaced and stained cupboards (Aug 2025), main floor laundry, and a seamless walkout from the kitchen to the deck-perfect for morning coffee or summer BBQs. Enjoy the lower-level patio for entertaining, surrounded by a fully fenced yard for privacy and peace of mind. Thoughtful updates include windows replaced in 1997, garage doors and screens updated about 5 years ago for bug-free evenings, and a roof done in 2017. The fully insulated double-car garage offers year-round functionality, while the bright lower level features above-grade windows, a spacious 2-bedroom in-law suite with 3 appliances, a 3-pc bath with stand-up shower, 200-amp service, and a second laundry hookup in the furnace room. With ample storage under the stairs, a landscaped patio, a single gate on the west, and a double-wide gate on the east for utility access-plus parking for up to 6 vehicles-this property perfectly blends comfort, function, and curb appeal. Directly across the street, a beautiful and tranquil walking trail leads to a scenic pond, adding to the peaceful, family-friendly charm of this prime Alcona location close to the beach, grocery stores, schools, and tons of amenities! (id:35492)
Right At Home Realty
896 Darwin Drive
Pickering, Ontario
4+2 Bedroom & 4 Bath Detached Home in Highly Desirable Dunbarton Community* Quiet, Safe, Family-Friendly Neighbourhood Close to Top Schools, Parks & Transit* Freshly Painted * Spacious Layout* Hardwood Floors & Crown Moulding In Main Floor* Family Room With Fireplace* Bright Eat-In Kitchen With Granite Counters* Breakfast Area Walks Out to Backyard* Updated Primary 6pc Ensuite *Updated Modern Light Fixtures* Oak Stairs* Main Floor Laundry* Finished Basement With Recreation Area 2 Bedrooms & 4pc Bath* Basement Waterproofing Completed* Gas BBQ Line* Professionally Landscaped Backyard (2024) *Furnace (1yr) Central Air (8) Roof & Windows (10 yrs) (id:35492)
Century 21 Percy Fulton Ltd.
54 Reed Drive
Ajax, Ontario
Welcome to 54 Reed. This well-maintained four-bedroom detached two-storey home situated on a rare pie-shaped lot with approximately 102 feet across the rear, backing onto a schoolyard with no rear neighbours.The main floor offers a functional and spacious layout featuring separate living and dining rooms, a comfortable family room, and a large kitchen with a walkout to the deck, ideal for everyday living and entertaining.The second level includes four generously sized bedrooms, highlighted by a primary bedroom with a private three-piece ensuite, along with a full main bathroom.The finished basement provides additional living space, perfect for a recreation room, home office, or gym.Additional features include a double-car garage, double-car driveway, and a backyard offering exceptional space - a rare find in today's market. (id:35492)
Sutton Group-Heritage Realty Inc.
418 Dominion Street
North Glengarry, Ontario
A great opportunity for first-time home buyers! This 3-bedroom bungalow is located on a quiet street in a welcoming Alexandria neighborhood. Close to shopping, schools, and just a short walk to Island Park. The home offers a nice backyard, a full basement with potential for additional living space, and on-demand hot water and plenty of opportunity to update and make it your own. (id:35492)
RE/MAX Affiliates Marquis Ltd.
3164 Regiment Road
London South, Ontario
TO BE BUILT: Welcome to your dream home in the heart of Talbot Village. "The Aberdeen ll" is a modern masterpiece that offers the perfect blend of contemporary design and convenience, providing an exceptional living experience. Step into luxury as you explore the features of this immaculate model home. The Aberdeen ll (Elevation-B) plan serves as a testament to the versatility and luxury that awaits you. Open Concept Living: Enter the spacious 2 storey foyer and be greeted by an abundance of natural light flowing through the open-concept livings paces. The seamless flow from the living room in to the kitchen/dining creates a welcoming atmosphere for both relaxation and entertaining. The gourmet kitchen is a culinary delight, with quartz countertops, and centre island. Ample cabinet space makes this kitchen both functional and beautiful. Retreat to the indulgent primary suite, featuring a generously sized bedroom, a walk-in closet, and a spa-like ensuite bathroom. Make an appointment or stop by our builder model and see the variety of plans and options Mapleton Homes has to offer. (id:35492)
Streetcity Realty Inc.

