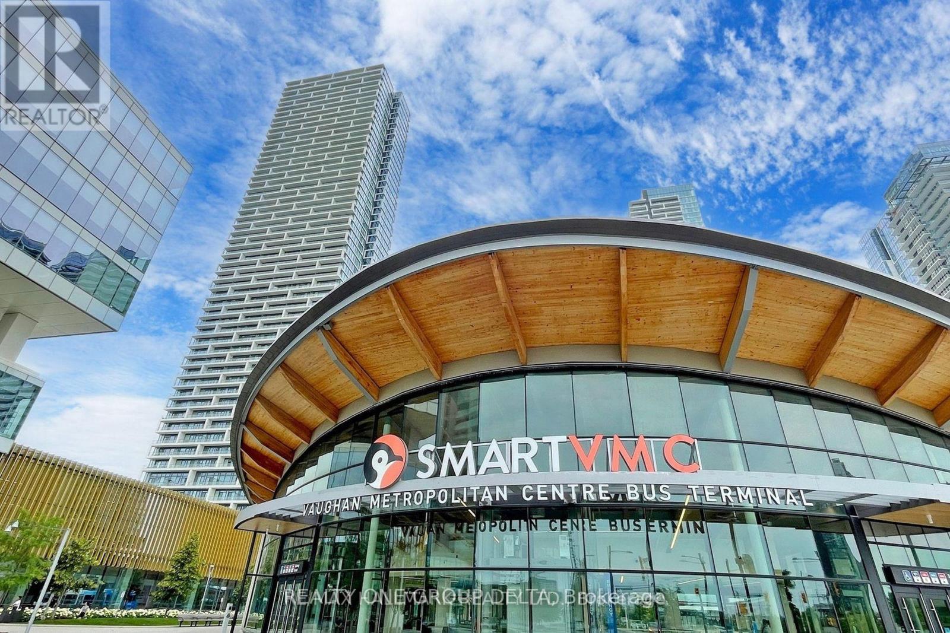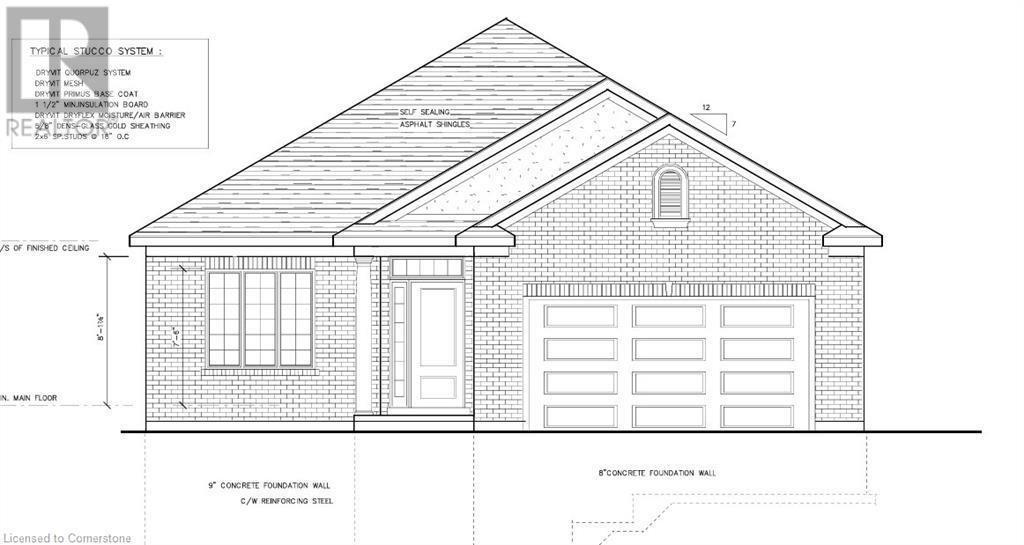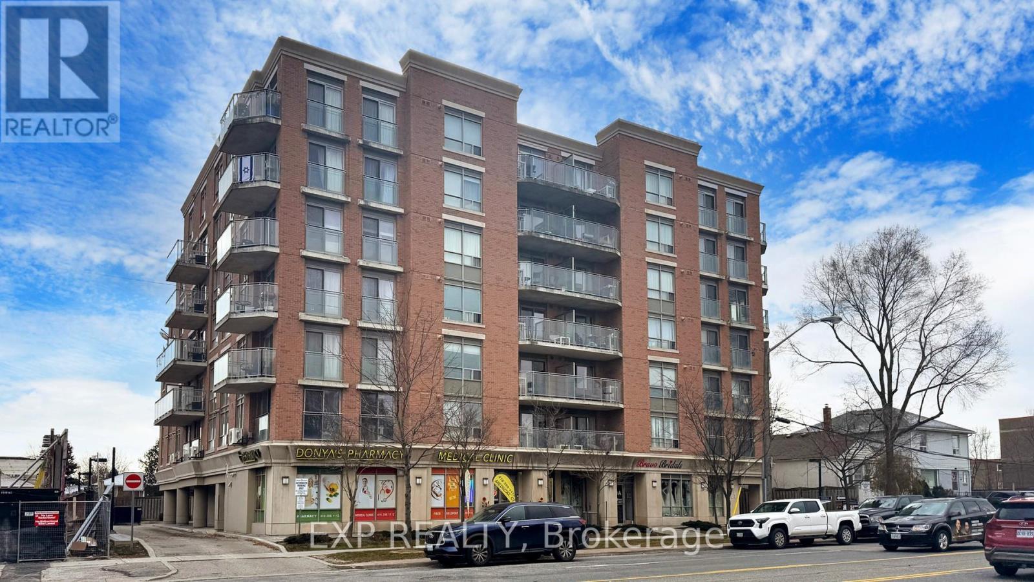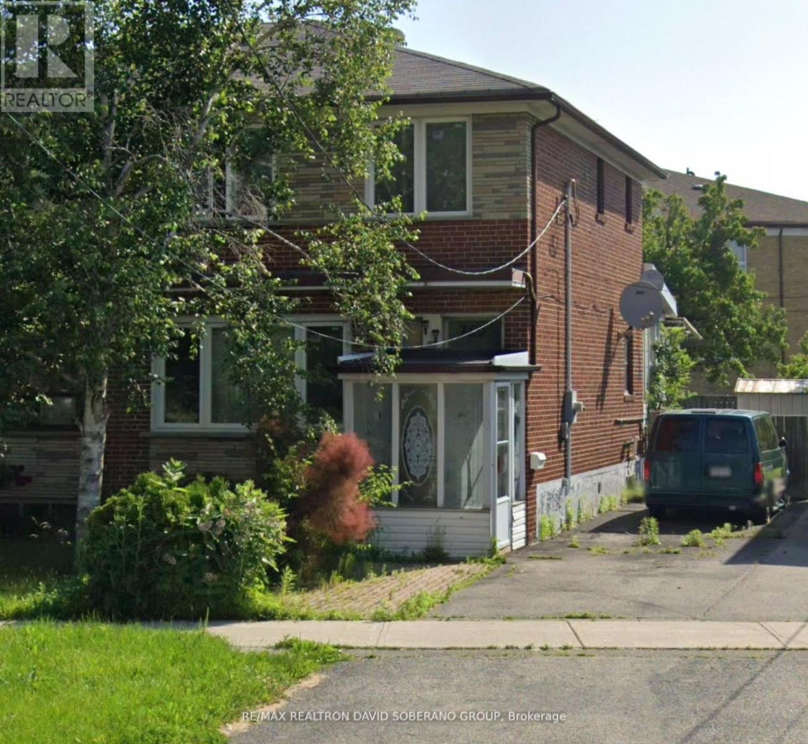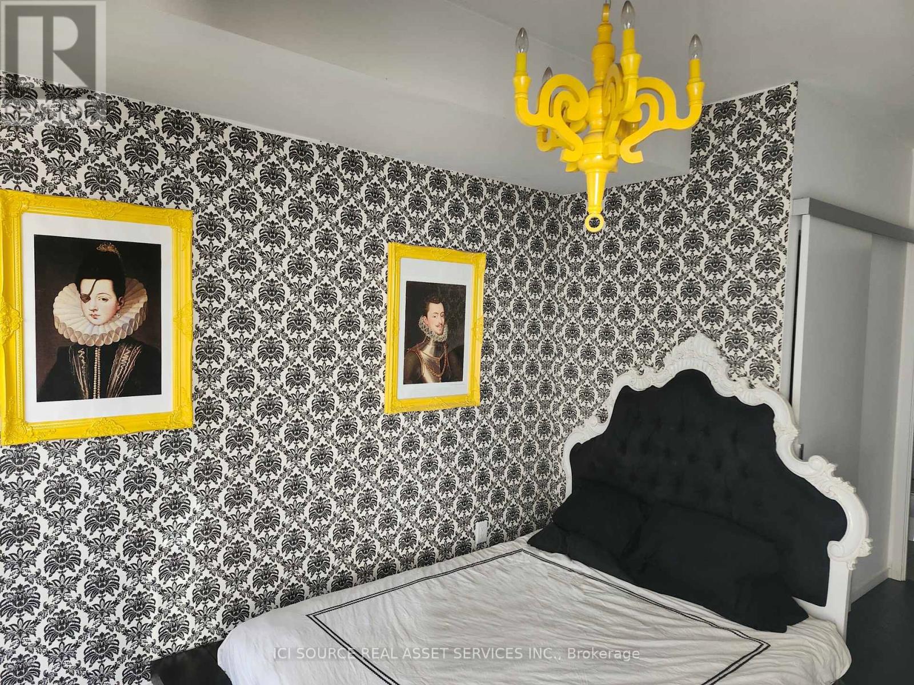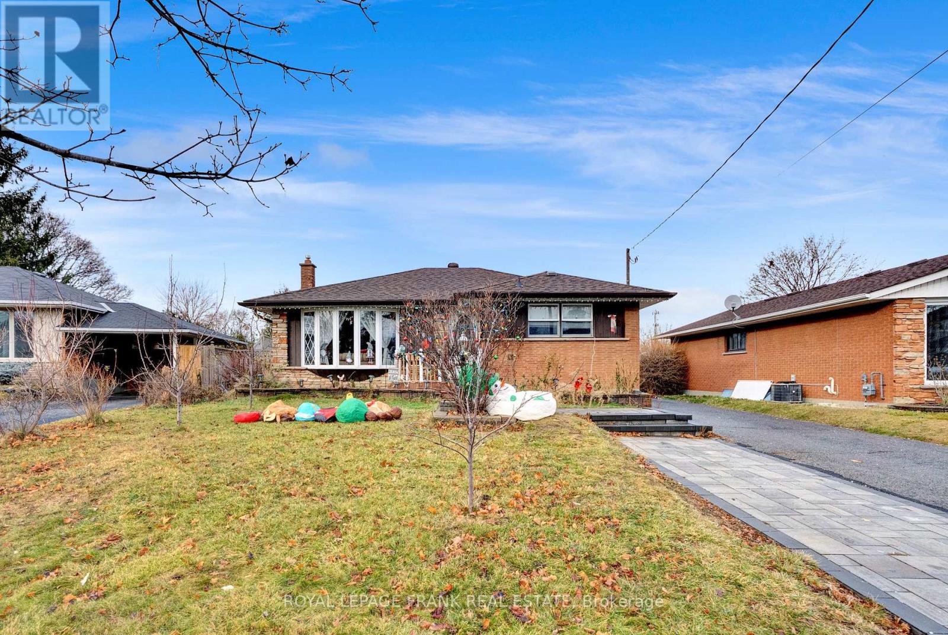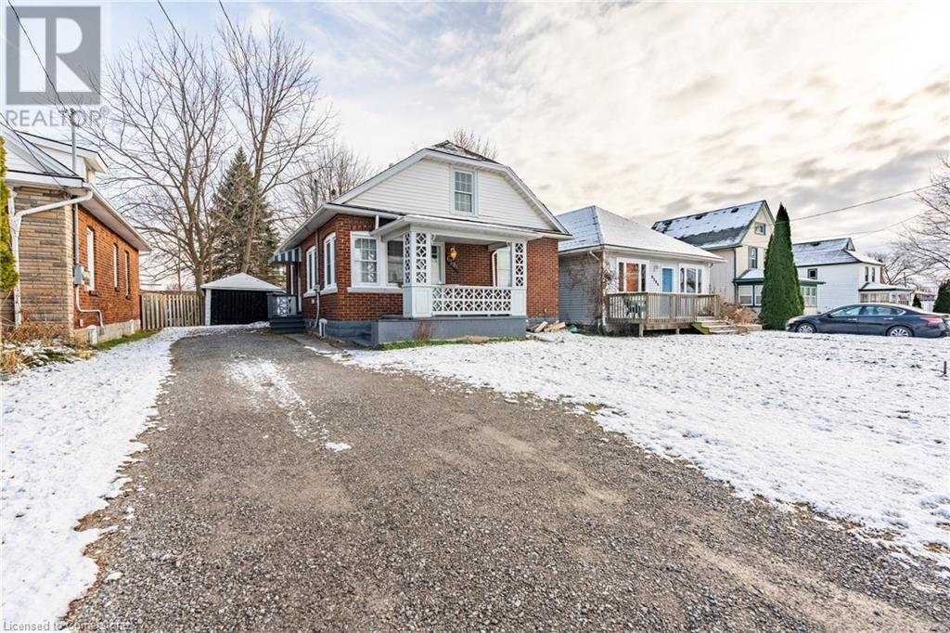1915 - 11 Lee Centre Drive
Toronto, Ontario
This move-in ready two-bedroom suite, with parking, the benefits of the charmingob community. It is conveniently located just minutes from the , Scarborough Town Centre University of Toronto, Centennial College, and more. The open-concept layout is ideal for a comfortable-from-home setup The spacious living and dining areas are for relaxation and hosting large primary bedroom a west-facing view. Excellent amenities include concierge, gym, room, and games room. (id:35492)
Right At Home Realty
62 Twin Willow Crescent
Brampton, Ontario
Welcome to your dream home, where timeless charm and modern convenience unite! This 1,200 sqft gem offers a spacious and inviting atmosphere, perfectly designed to make every square foot feel grand. Featuring three well-appointed bedrooms, this home ensures ample space for relaxation and rejuvenation. The fully finished basement adds versatility, offering the perfect canvas for a cozy family room, home office, or entertainment haven. Nestled on an impressive 160-foot-deep lot, the outdoor space is a rare find ideal for gardening, gatherings, or creating your private oasis. Whether you envision tranquil evenings on the patio or lively summer barbecues, this backyard is your canvas. With its thoughtful layout, warm finishes, and exceptional outdoor potential, this home is a true standout. Perfect for those seeking comfort and style in a manageable footprint, its time to experience big living in a charming, smaller home. (id:35492)
Royal LePage Premium One Realty
2 - 31 Pumpkin Corner Crescent
Barrie, Ontario
Rare Stacked Condo Apartment In The Quiet Part Of Barrie. Easy Living With Even Less Property Maintenance. Elegantly Designed Open Concept Living Room/Kitchen With Stainless Steel B/I Appliances Will Always Make Your Living Space a Feng Shui Paradise. Two Separate Sliding Doors Leads Out To A Huge Balcony Where You Can Entertain Friends All Summer Long. Get Right On Yonge Street in 2minz And The Hwy 400 In Less Than 5minz, Close To Big Box Plazas, Schools, GO Station And Other Amenities. This Is A Unique Find For All Those Looking For Style And Quiet Look No Further! (id:35492)
Right At Home Realty
4002 - 898 Portage Parkway
Vaughan, Ontario
Wow Corner Unit with LOCKER and PARKING.Wonderland Fire Work View, From Corner C N Tower Toronto Skyline View.3 Bdrm 2 Baths Condo At Transit City 1 In The Heart Of The City Of Vaughn At Hwy 7 And Jane. Corner Bright Unit With 950 Sq.+170 Sq.F Of Balcony With Unobstructed N Views. Rooftop Terrace On The Floor. 1 Parking,1Locker. 5 Star Lobby With Concierge. Zero Minutes To New Vmc Subway. Steps To Viva, 5 Min To York Un-Ty. Great Place To Call Home. Roger's 1 Gigabit High Speed Internet Included. **** EXTRAS **** 24/7 Concierge, Party Room W/Kitchen, Rooftop Terrace, Golf & Sports Simulator.YMCA beside building,1st Resident free,2nd 3rd 50% discount. (id:35492)
Realty One Group Delta
904 Lillian Freiman Priv
Ottawa, Ontario
Be the first to live here! Mattamy's The Aster II is a beautifully designed 2-bed, 2.5-bath stacked townhome offering ultimate comfort and functionality. The quaint front porch and foyer lead upstairs to the open-concept living/dining room, Kitchen, powder room and storage room. Step into the open concept kitchen, featuring S/S appliances and quartz countertops, perfect for enjoying a cup of coffee or a meal at the charming breakfast bar. The living/dining area features patio doors that provide ample natural light, leading to a balcony where you can enjoy the beautiful summer weather. Upstairs, retreat to the primary bedroom, which includes a walk-in closet and an ensuite with a standing shower. The second bedroom has been upgraded to include its own private bath and a private deck, offering stunning views of the surrounding community.Conveniently located near amenities, parks, public transportation, schools and more. Images provided showcase builder finishes. (id:35492)
Royal LePage Team Realty
2012 Lilac Drive
Innisfil, Ontario
This incredible property, measuring 50x176 feet, is just moments away from the waterfront. The home offers the opportunity to join the exclusive Alcona Beach Club, providing access to a members-only gated beach, dock, boat launch, and lakefront park for a small annual fee of approximately $75. Also 3min drive to Innisfil beach park. Conveniently located near all the amenities you may need, this fully serviced (municipal water and sewer), fully fenced property boasts a prime location. From the driveway to the backyard, 3 parking spaces were newly asphalt-paved last season, and a carport, which will provide shade in the summer, is fully Built waiting for New buyer. The bungalow features 3 bedrooms on the main floor, with an additional space in the loft that can be used as a sleeping area or for storage. It includes 2 open-concept kitchens and a cozy, well-maintained living room, making it perfect for first-time buyers, cottagers, and investors alike. A standout feature is the fully renovated third bedroom with a separate entrance, which can be rented out as a studio unit for extra income. Immediate closing is available, and the property is being offered in AS-IS condition. Don't miss this amazing opportunity to own a home on a quiet street with water views to the South. **** EXTRAS **** Fridge, Stove, Washer, Dryer, Dishwasher (id:35492)
RE/MAX Crossroads Realty Inc.
1681 King Street N
St. Jacobs, Ontario
Take advantage of this rare opportunity to build your dream home on the north end of St. Jacobs on this beautifully treed 1/3rd acre lot. The possibilities are truly endless. You can have the award winning Geimer Custom Homes build you this beautiful open concept bungalow with quality high end finishes, 9 foot ceilings, 5 piece ensuite bath, 4 piece main bathroom, den or 2nd bedroom, or bring your own ideas/renderings and have them put to paper. Enjoy walking the shops of downtown St. Jacobs or the surrounding nature trails. The property is centrally located within a 5 minute drive to Waterloo, Elmira, Conestogo Golf Course, and 15 min to Guelph. Call me anytime to turn your dreams into reality. (id:35492)
RE/MAX Twin City Realty Inc.
204 - 71 Vanier Drive
Kitchener, Ontario
first time buyers, An amazing opportunity, Very affordable with all utilities included in the condo fees. With over 1400 square feet this ground floor unit features 3 bedrooms including the primary bedroom with 2-piece ensuite bath, updated kitchen and large living room. Updated washrooms, floors, all SS appliances. Conveniently located minutes from the expressway and close to Fairview Mall. Within walking distance to parks, schools and the LRT/transit. Other features of this great property include in-suite laundry, outside patio space and storage room inside the property, book a showing today. (id:35492)
Homelife Today Realty Ltd.
607 - 801 Sheppard Avenue W
Toronto, Ontario
Welcome to Unit 607 at 801 Sheppard Ave West, a rare gem in a boutique condominium with only 61 suites. This functional 1-bedroom plus den offers a versatile layout, with the den serving as a private office or second bedroom. Highlighting this suite is the nearly 200 sq. ft. sunny, south-facing terraceyour ideal space for outdoor living and entertaining during warmer months. Inside, enjoy quality finishes, including stainless steel appliances, granite and quartz countertops, and a kitchen island with a quartz breakfast bar. The open-concept living and dining areas are perfect for modern living. Located in the sought-after Clanton Park neighborhood, you're just a short walk to Downsview Subway and minutes from Allen Road, Highway 401, Yorkdale Mall, Costco, Home Depot, and more. **** EXTRAS **** Surrounded by parks, schools, shops, restaurants, and places of worship, this condo is ideal for first-time buyers and investors alike. Underground parking and a locker are included. Dont miss this exceptional opportunity! (id:35492)
Exp Realty
401 Birmingham Street E Unit# 301
Mount Forest, Ontario
Enjoy carefree condo living within this quiet mid-rise building with indoor parking. You will be impressed by the bright open concept living, custom kitchen cabinets, gas fireplace, and a walk out to a private balcony. This is one of eight end units within the building that has two spacious bedrooms and extra windows that brighten up the condo layout. Additional features include in-suite laundry with a two-piece bathroom, freshly painted throughout, gas furnace, air conditioning, indoor parking, storage locker, and welcoming neighbours! Located on the third floor with convenient access from the elevator or staircase. Condo fees include indoor parking, access to the party room, snow removal, municipal water charges, and building maintenance. This is a quiet building with a secure entrance, and perfect for retirees or someone looking to downsize. Mount Forest is a beautiful place to call home offering a newly renovated hospital, seasonal Farmers Market, Community Center and Sports Complex, and walking trails that runs along the Saugeen River. Located 50 minutes from Orangeville, 60 minutes from Guelph and Kitchener/Waterloo. (id:35492)
Coldwell Banker Win Realty
1516 - 27 Bathurst Street W
Toronto, Ontario
Welcome to this stunning Studio Condo in downtown Toronto! Featuring 9-foot ceilings and breathtaking views of Lake Ontario, this space is filled with natural light. The modern open concept layout includes stylish finishes and a cozy living area, perfect for urban living. Located steps from trendy restaurants, shops, and public transit, this condo offers the ultimate convenience. Enjoy fantastic building amenities, including a rooftop deck, outdoor pool, fitness center, and 24/7 concierge service. Ideal for first-time buyers or investors-schedule your viewing today! **** EXTRAS **** Steps to the TTC, Rogers Centre, CN Tower, Waterfront, Financial District, Library, King Street West and Nightlife. Integrated Fridge, Stainless Steel Appliances (Stove, Convection Microwave, Dishwasher), Washer and Dryer (id:35492)
Royal LePage Your Community Realty
710 Wonderland Road S
London, Ontario
Nestled in a highly sought-after neighbourhood with top-rated schools, this spacious 3-bedroom townhouse offers the perfect setting for families. The main level boasts an open-concept design with a charming wood-burning fireplace, creating a warm and cozy ambiance. Step outside to a private backyard patio, ideal for enjoying coffee, drinks, or entertaining friends and family. The primary bedroom features a convenient 2-piece ensuite washroom, while all bedrooms are generously sized to ensure comfort. The fully finished basement includes a versatile den, perfect for use as a home office for remote work. This home combines comfort, functionality, and an unbeatable location-- perfect for your next chapter. (id:35492)
Century 21 First Canadian Corp
52 Acton Avenue
Toronto, Ontario
Step into this beautiful renovated bungalow with 3+2 bedrooms and 3 bathrooms, situated on a spacious 52x115 ft lot in Bathurst Manor. This well maintained bungalow has an updated kitchen with granite countertops, a nicely sized island, and stainless steel appliances. The main level boasts three generously sized bedrooms with hardwood flooring throughout. The Separate entrance leads to a fully finished basement with two extra bedrooms and a kitchen, perfect for a rental suite.The backyard is spacious and private with a nice patio, creating an ideal space for outdoor activities like Sunday BBQs. The large backyard offers plenty of room for relaxation, entertaining guests, or even adding landscaping features. Close Proximity To Public Transit, Schools, Parks, and Shopping! Located In One Of The Best Pockets Of The Manor (id:35492)
RE/MAX Realtron David Soberano Group
608 - 801 Sheppard Avenue W
Toronto, Ontario
Welcome to Unit 608 at 801 Sheppard Ave West a bright and spacious 2-bedroom, 2-bathroom condo in a boutique style building offering modern urban living with a touch of tranquility. This stunning unit features a generous balcony that overlooks the beautiful Clanton Park neighbourhood, providing a serene outdoor space to relax and enjoy sunsets. The sun-filled interior boasts large windows that flood the space with natural light, enhancing the open and airy atmosphere. The primary bedroom is a comfortable retreat, complete with a walk-in closet, a luxurious 4-piece ensuite bathroom, and direct access to the balcony perfect for morning coffees or unwinding after a long day. The second bedroom is spacious and versatile, ideal for guests, a home office, or family members. The modern open-concept kitchen is a chef's delight, featuring granite countertops, stainless steel appliances, and a large island that doubles as a breakfast bar and gathering spot for entertaining. Located in the desirable Clanton Park neighbourhood, this condo offers the perfect balance of urban convenience and peaceful living. With close proximity to the Sheppard subway line, HWY 401, and Yorkdale Shopping Centre, commuting and leisure activities are right at your doorstep. This unit is perfect for first-time buyers, investors, or those looking to downsize. With its spacious layout, modern finishes, and beautiful views, this condo offers comfort, style, and convenience. 24 Hrs notice for showings. (id:35492)
RE/MAX Realtron David Soberano Group
759 Wilson Heights Boulevard
Toronto, Ontario
The perfect 3 bedroom semi-detached home for young families in a very convenient location! This property boasts hardwood flooring in the bright living room, a large eat in kitchen with walk out to the sunroom and a large deck for bbq's and family gatherings. The upper level has three generous bedrooms and updated 4 piece washroom. The lower level has a large recreation room and spacious laundry. Walking distance to shopping, restaurants, schools (Mackenzie), transit, highways, places of worship and more! (id:35492)
RE/MAX Realtron David Soberano Group
507 - 8 Charlotte Street
Toronto, Ontario
Conveniently located at King/Spadina in the heart of Toronto's Entertainment & Fashion District. 2 bedroom + 2 bathroom converted into 1+ 1 open space concept that is easily revertible (see floorplan). 9 ft ceilings, located in the low-rise tower which has exclusive access to 4th elevator corner unit with windows along entire north and east walls. Upgraded, black burnt wood-grain texture laminated flooring planks. Award winning contemporary interior design of lobby and piano room by Cecconi Simone. Amenities include: yoga room and fully stocked fitness room ( including free weights, smith machine, cable cross over machine, deadlift bar, treadmills , stair masters, rowing machines, upper body and leg machines etc) outdoor swimming pool and patio with BBQs, pool lounge and sauna, piano room and media meeting room, concierge service and security. 42 sq ft patio, parking spot and locker. **** EXTRAS **** Fridge, Stove, Dishwasher, Microwave, Washer/Dryer*For Additional Property Details Click The Brochure Icon Below* (id:35492)
Ici Source Real Asset Services Inc.
26 Queen Street
Trent Hills, Ontario
This gorgeous stone beauty sits on .8 of an acre of land, across the street from the water in the heart of charming downtown Campbellford. Originally built by James Cockburn, who went on to become a Father of Confederation and the first Speaker of the House in the House of Commons, it has only been owned by 4 families in its 170 year history. The grand hallway opens to the large formal living room and dining room and then a butlers pantry that leads to the kitchen. From there we have a main floor family room with an attached laundry room and an exit to the huge backyard & the 2 car garage. Also on the main floor is the parlor or music room, an art studio and an office/ bedroom as well as a 4 piece bathroom. This area would be perfect for an in-law or granny suite. There is also the old billiards room on the side of the house. Upstairs you'll find 4 large bedrooms and a newly gutted to the studs renovated spa bathroom as well as a one bedroom apartment with a separate entrance. The third floor consists of an unfinished attic space that awaits your design touches. The double car garage has extra storage space on one side for all of your winter and summer toys. Stroll around the grounds and get a feel for the past or enjoy tea or cocktails on the amazing front porch. Campbellford boasts schools, shopping, restaurants, a hospital and walk in clinics and don't miss Ferris Provincial Park right in town. Trent Hills has a thriving arts community and Summer brings many festivals such as Gospelfest, Incredible Edibles, Porchella and Chrome on the Canal as well as Westben which showcases musical guests from all over the world. Just 90 minutes to the GTA, 35 minutes to Belleville or 45 to Peterborough. Book a showing today to view this incredible piece of Ontario history!! **** EXTRAS **** HWT July 2024, Boiler 2021, 2nd floor bathroom reno 2023, New flooring 2024, Apt painted and new flooring August 2024. (id:35492)
Century 21 United Realty Inc.
1164 Lisgar Avenue
Oshawa, Ontario
Nestled on a serene, quiet street in the sought-after neighborhood of Athabasca Forest, this beautifully maintained bungalow offers both comfort and functionality. With an impressive driveway that can accommodate 6+ cars, newly widened to 2 cars wide, parking is never an issue. Step inside to discover a thoughtfully designed main floor featuring a sunlit living room that seamlessly connects to a renovated eat-in kitchen, perfect for family gatherings. The second bedroom boasts a garden door walkout to a large deck overlooking a sparkling pool, making it an ideal retreat for relaxation or entertaining. Convenience is key with separate laundry facilities both on the main floor and in the basement. This setup makes daily life even easier for families or tenants. The fully finished basement, with a separate entrance, offers a complete in-law suite featuring its own kitchen, full bathroom, and laundry facilities. This setup is perfect for multi-generational living or as an investment opportunity for rental income. Additional highlights include: An irregular, large lot with no sidewalk for hassle-free maintenance. Hot water tank (owned) installed in May 2024.Furnace (owned) installed in 2022, with 80,000 BTU capacity. Located in a lovely neighborhood close to schools, shopping, and other amenities. This home is ideal for families, investors, or those looking for a peaceful yet convenient lifestyle. Don't miss the chance to make this versatile and charming property your own. (id:35492)
Royal LePage Frank Real Estate
1105 Dunham Street
Kingston, Ontario
This updated brick bungalow in Kingston's sought-after Dunham Park neighbourhood is a true West-End gem! Nestled in a vibrant, family-friendly community, this home is located within the coveted Lancaster Drive and Mother Teresa School catchment area, offering a prime spot for both families and professionals. Known for its tranquil parks and hidden creeks, this area is ideal for those seeking a peaceful yet connected lifestyle, with shopping and public transit just a stone's throw away. This well-maintained 2+2 bedroom, 3-bathroom home boasts a long list of updates and features that are sure to impress. The front entryway, with beautiful slate flooring, leads directly to the garage...perfect for easy access on chilly Canadian winters. Inside, the main level offers a spacious open-concept layout, highlighted by updated laminate flooring and a modern, updated kitchen (2016) with a central island, quartz countertops, and ample storage, making it a perfect space for both family living and entertaining. The finished lower level adds even more value, featuring a large family room with neutral carpeting, a laundry room, extra storage, and a cold cellar, ideal for keeping groceries and supplies fresh. Outdoors, enjoy the serene backyard with a beautiful, low-maintenance garden to enjoy year-round. Additional updates include a newer roof (2017), refreshed walkways and parging (2019), and composite decking (2020), ensuring that this home is move-in ready and built to last. Don't miss out on this rare opportunity to own a well-cared-for home in one of Kingston's most desirable neighborhoods. (id:35492)
RE/MAX Finest Realty Inc.
29 Calm Waters Crescent
Brampton, Ontario
Exceptional Location!!! A Rare Chance to Own a Spacious 4 Bedroom Semi-Detached Residence with a 2 Bedroom Legal Basement Apartment Generating $2000 in Monthly Rental Income. (Approx. 2000Sqft) Situated in the Highly Desirable Lakelands Area, this Property Features 4 Bathrooms and is Conveniently Located Near a Lake, Park, Soccer Field, Turnberry Golf Course, and Offers Quick Access to Hwy 410. Recently Renovated, this Residence Boasts a Popular Layout, Freshly Painted Interior, New Roof (Aug 2022), 9' Ceilings on the Main Floor, Oak Stairs, and Pot Lights Throughout. The Kitchen is Thoughtfully Designed with Ample Storage, Including Extra Pantries (2017) and a Center Island. The Master Bedroom Offers a Luxurious En Suite with Soaker Tub, Separate Shower, Walk-in Closet, and Direct Access to the Garage. Additional Features Include a Walkout to the Balcony from the Second Floor. This Mortgage Helper Property is a Rare Opportunity and Will Not Last Long. **** EXTRAS **** All Elfs, Stainless Steel Fridge, Gas Stove, Built-In Dishwasher, Washer & Dryer (id:35492)
Homelife Woodbine Realty Inc.
3205 - 3600 Highway 7
Vaughan, Ontario
Welcome To Centro Square Condos! This 2 bedroom, 2 Bathroom suite boasts 820 Sq. Ft. This corner unit includes one parking spot and one locker. One of the few floors with 10 foot ceilings! Hunter Douglas blinds installed. Upgrades Include: taller uppers and two tone cabinets in the kitchen and primary bathroom tiles. Plenty of amenities including: 24 hour concierge, indoor pool, sauna, gym, guest suites and visitor parking. Close to: YRT and Viva transit, VMC TTC subway station, Hwy 400, Cineplex movie theatre, Costco, Fortinos, restaurants and much more. (id:35492)
RE/MAX Premier Inc.
56573 Calton Line
Bayham, Ontario
Country living at its best. Welcome to Rural Bayham, here you'll find a wonderful 4 bedroom , 2 bathroom family home with spacious yard and double car detached garage. DuraLoc metal type roof and newer gas furnace are just a few things to appreciate right away. Features include oak kitchen cabinets, dining and living room with hardwood floors. Main floor laundry room. Huge finished rec room in lower level plus loads or storage room. This is an ideal family home, offers lots of room to roam around. This property was recently severed and taxes have not yet been assessed. Located about 15 minutes south of Tillsonburg and not far from Provincial Park in Port Burwell. Don't delay with this one. (id:35492)
Dotted Line Real Estate Inc Brokerage
6584 Orchard Avenue
Niagara Falls, Ontario
Nestled in a sought-after Niagara Falls neighborhood, 6584 Orchard Ave offers a cozy and versatile brick bungalow, perfect for first-time buyers, investors, or those looking to downsize. This 2-bedroom, 1-bathroom home features a functional layout with fished attic area. The main floor includes a welcoming living area, a kitchen ready for your personal touch, and two comfortable bedrooms. The finished attic adds extra versatility—ideal for a loft, home office, guest room, or creative retreat. The basement is framed and dry, offering a blank canvas for additional living space, storage, or whatever suits your needs. Outside, you'll find a detached garage and a private yard, ready to be transformed into your dream outdoor oasis. Situated in an established neighborhood, you're just moments away from all that Niagara Falls has to offer—parks, schools, shops, restaurants, and world-class attractions are all within reach. The home’s location provides a blend of tranquility and convenience that’s hard to beat. Bring your vision and make this home truly your own! Whether you're looking for a starter property or downsizing, this Niagara gem is a must-see. (id:35492)
RE/MAX Escarpment Golfi Realty Inc.
#209 - 180 Mississauga Valley Boulevard
Mississauga, Ontario
Public Open House Sunday January 19th From 2:00 To 3:00 PM. 1,365 Square Feet As Per MPAC. Completely Renovated End Unit. Modern Kitchen With Stainless Steel Appliances & Quartz Counter Tops. Bright & Spacious. Newly Painted. Renovated Washrooms. Vinyl Floors Throughout. Finished Basement. New Front Doors & Basement Window. Home Has Baseboard Heating. Walkout To Privacy Fenced Backyard. Convenient Location - Close To Transit, Highway 403, Square One, Schools, Parks & Future LRT. Pre-Listing Inspection Report Available. Click On Virtual Tour To See 4K Video. **** EXTRAS **** Fridge, Stove, Rangehood, Dishwasher, Washer & Dryer, Electrical Light Fixtures, Window Coverings (id:35492)
RE/MAX West Realty Inc.




