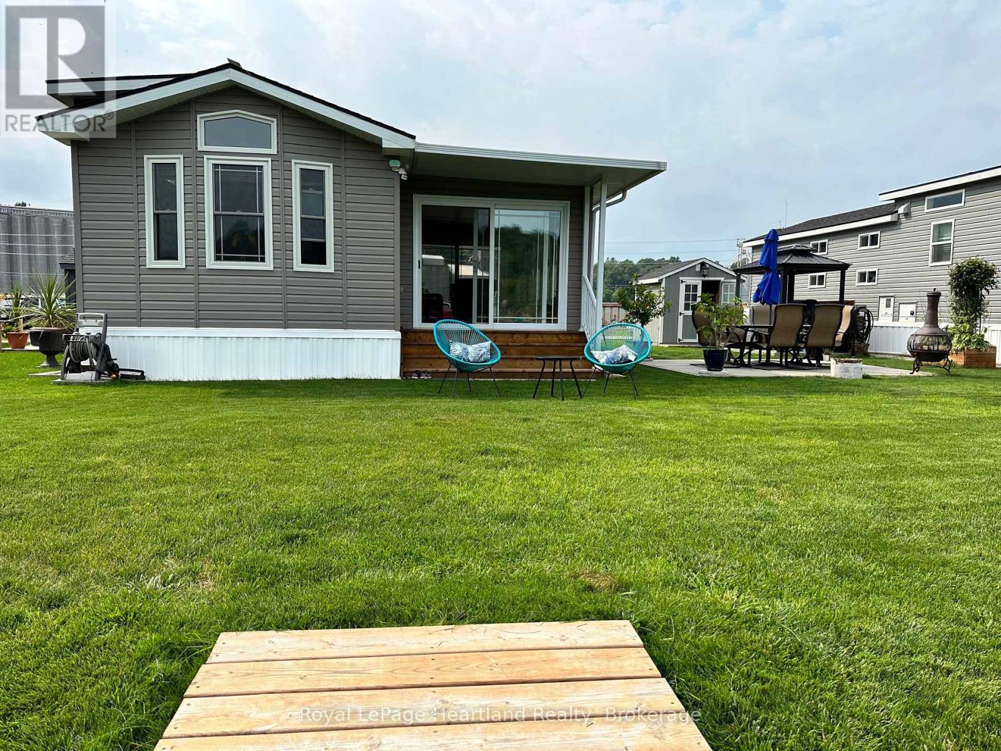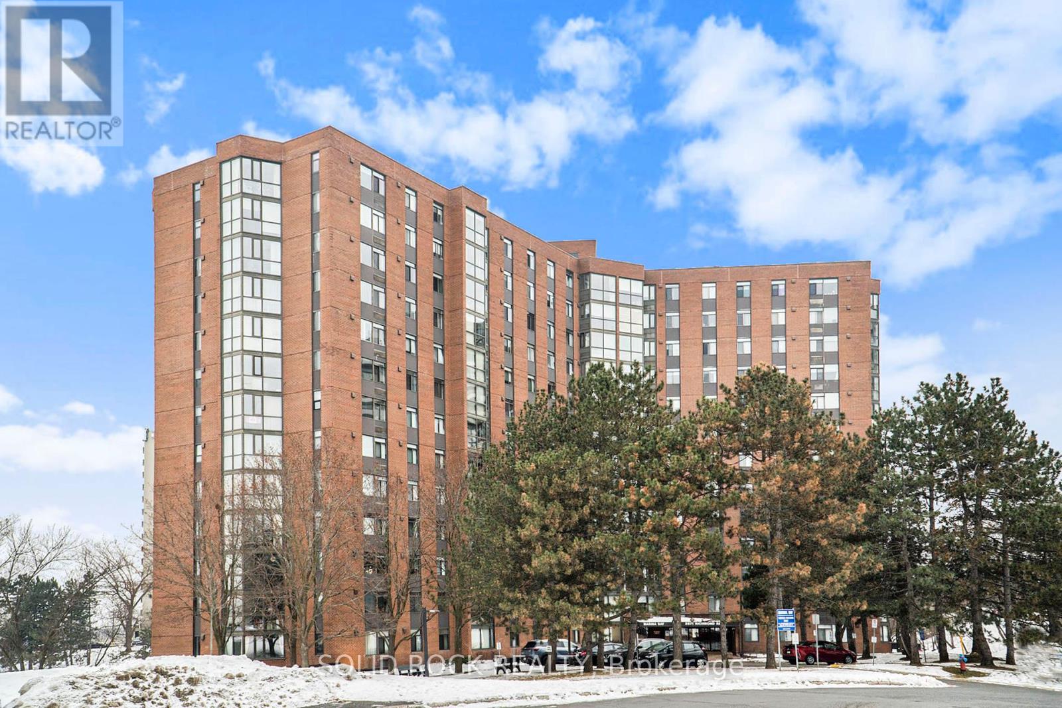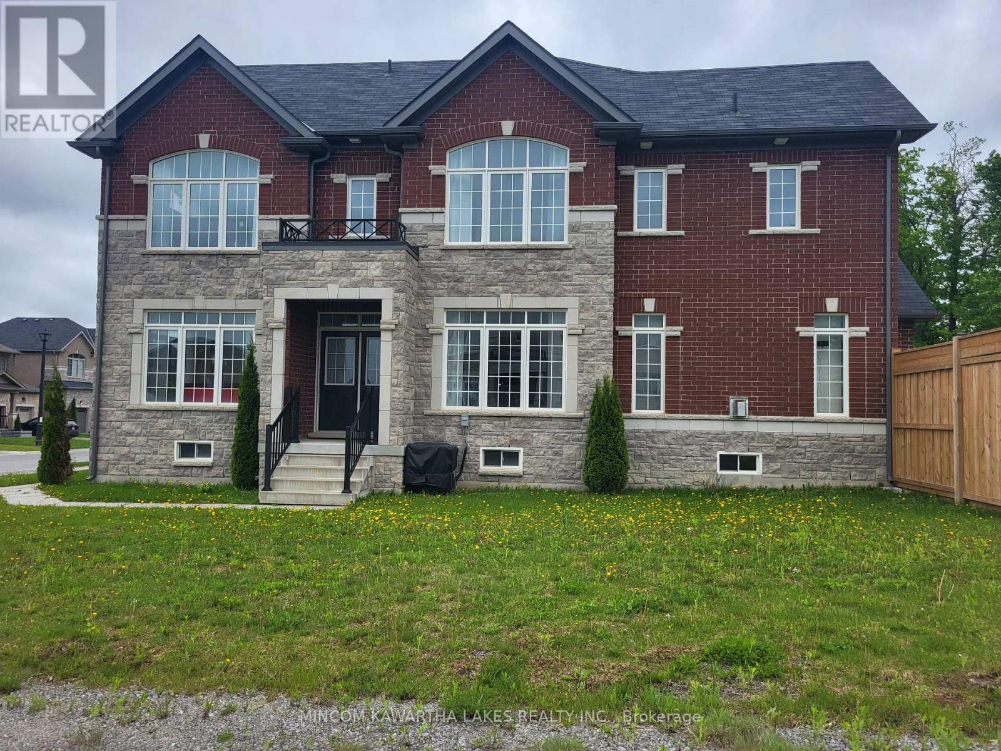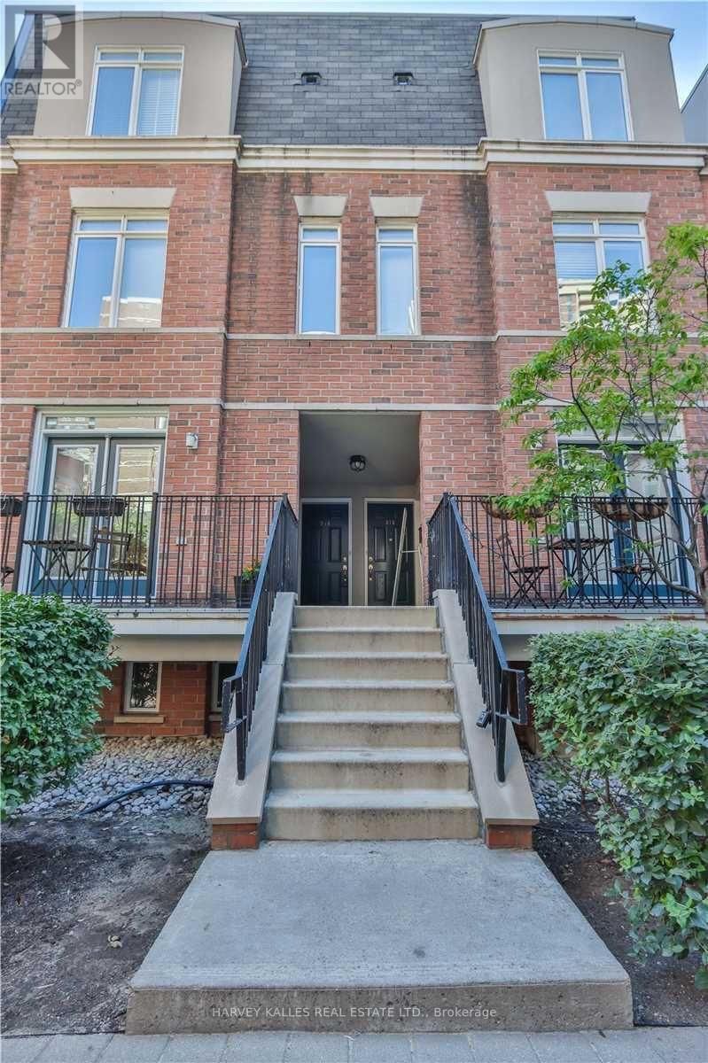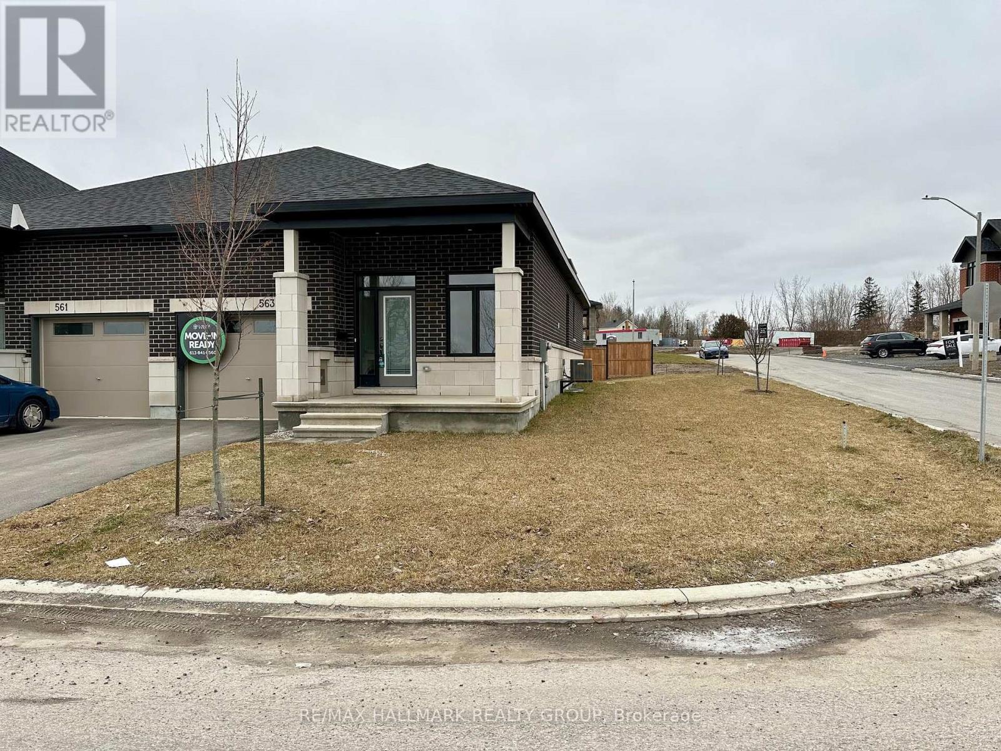308 - 2300 St Clair Avenue W
Toronto, Ontario
(Open House every Sat/Sun 2-4pm by appointment). Welcome To Stockyard Condos By Marlin Spring Developments Located In A Prestigious Toronto Neighbourhood - The Junction. This Spacious 1 Bedroom + Den Suite Offers 590 Sq Ft Of Living Space, Abundance Of Natural Light, Upscale Finishes, Laminate Flooring Throughout, Ensuite Laundry And An Open Concept Balcony To Enjoy The Warm Outside Weather. The Inviting Open-Concept Living And Dining Area Is A Perfect Space To Spend It With Your Family And Friends. Enjoy The Kitchen Space That's Equipped With Contemporary Stainless Steel Appliances, Quartz Countertops, And A Stylish Backsplash. The Spacious Bedroom Features A Large Window And A Sizeable Closet Space While The L-Shaped Den Layout Is Ideal For Utilizing As An Office Space. Vacant possession guaranteed. **** EXTRAS **** Conveniently located near TTC public transit, Stockyards Village, grocery & shopping plazas, restaurants, cafes, parks, banks & other local area amenities. (id:35492)
RE/MAX Metropolis Realty
341 Callaway Road
London, Ontario
Welcome to 341 Callaway Road with a very modern and unique elevation built by Wastell Developments, in the highly sought after community of Sunningdale. This freehold, vacant land condo end unit Townhome, offers style and sophistication; which includes a flex space on Ground Floor with access to the back patio area and Double car Garage. Upstairs you will find 9ft ceilings and a coveted open concept design. The large windows offer loads of natural light and the open living/dining area and powder room presents the ideal space for entertaining guests. The gourmet kitchen showcases premium white cabinetry, with island, quartz counters; and includes stainless appliances as well as a large pantry. The upper level features 3 spacious bedrooms; including a primary bedroom with a luxurious ensuite, complete with walk-in shower and glass slider doors. The remaining two bedrooms are bright and spacious with large closets and an additional 3 pc bathroom. Located just minutes from Masonville, surround yourself with amazing shopping, parks, schools, golfing and walking trails. Book your private showing today! (id:35492)
Intercity Realty Inc.
#h-12 - 100 North Harbour Road W
Goderich, Ontario
The views are spectacular! Welcome to Maitland Valley Marina nestled on the outskirts of Goderich. From your home you can walk to the golf course, downtown Goderich and you can access nearby trails. Home overlooks the Maitland River and kayaking, fishing etc. are right at your doorstep. Modern 2019 General Coach Home with the addition of a bright and airy sunroom. Land Lease fees for 2024 are $479/month plus HST. (id:35492)
Royal LePage Heartland Realty
12 Macpherson Crescent
Flamborough, Ontario
Fantastic opportunity to own a home with a garage in the quiet and affordable community of Beverly Hills Estates - an all ages, year-round Land Lease Community. This 2 bedroom, 1 bathroom home is well located in the community with a very generous and open back yard. As you enter the front door you're welcomed to an open great room lined with windows overlooking the community park. The propane fired fireplace creates a warm and cozy space; whether you're entertaining guests, or just looking to relax at the end of the day. In addition to the interior of this comfortable home there is loads additional sheltered living space. The spacious sunroom is a versatile 3 season room. Plus enjoy the convenience of walking from your home to the garage without needing to go outside. In warmer weather you can spend a peaceful evening outside on the private 14' x 12' patio taking in the stars. Situated on a quiet tree lined street in a friendly community. Not only excellent for downsizing seniors, Beverly Hills Estates is a great option for families too, with school bus pickup right at the entrance. . The location is minutes to Waterdown and Cambridge, providing plenty of options for restaurants and shopping just a short drive away. Beverly Hills is a Parkbridge Land Lease community with monthly fees of $773.97 which includes property taxes. Visit www.parkbridge.com for more information on land lease communities. (id:35492)
Royal LePage Crown Realty Services
147 - 1075 Douglas Mccurdy Comm
Mississauga, Ontario
Embrace the allure of lakeside living in Port Credit, Ontario! This inviting two-story townhome built by the Kingsmen Group boasts Three bedrooms, two bathrooms, and seamless access to the tranquil shores of Lake Ontario. Unwind in the cozy living area, delight in culinary adventures in the modern kitchen with dining space. This home offers privacy with a corner lot and spacious living. With waterfront parks and recreational activities just moments away, this home offers the epitome of comfort and convenience. Don't hesitate! Minutes from walking trails, parks, marina, docks & Lake Ontario!. BRAND NEW - never lived in - Direct with the Builder - 1253 Sq.ft Corner Unit! Priced to sell fast! (id:35492)
Royal LePage Citizen Realty
108 - 2871 Richmond Road
Ottawa, Ontario
Tired of typical condos? You've been waiting for this 2 storey condo- with 2 bedrooms and 2 full baths! In the beautiful Marina Bay, you not only have a fabulous 2 storey unit with in-unit laundry- but there's also owned, underground parking and a storage locker! The patio door opens onto your own private terrace, which is then open to Judge Park and it's tennis courts. Coincidentally- the Marina Bay allows pets with no restrictions, and Judge Park is an off-leash dog park! The unit itself is open concept, with living/dining/sitting areas all on the main floor. Upstairs there are 2 good sized bedrooms and 2 full bathrooms. There is an ensuite bath off the Primary bedroom, and the 2nd bedroom makes a great home office - it's complete with a Queen sized Murphy Bed that is included! The Unique layout of the Marina Bay means that your parking spot and storage locker are both on the same floor as your front door. This well-managed building is complete with an Outdoor Swimming pool, Hot Tub, Sauna, Two full Exercise rooms & a Weight room, a Squash court, a Party room, a library and a fantastic rooftop deck! Come and check out this gem of a property. 24 hours irrevocable on all offers please. (id:35492)
Solid Rock Realty
56 - 198 Springbank Drive
London, Ontario
Well maintained and lovingly cared for, furnished mobile home situated in The Cove Mobile Home Park 50+ Retirement Community. The 1980 Northlander 48' x 14' two bedroom home with a 19' x 7' addition (total 805 sq feet) features a new metal roof installed Nov 2024. Previous updates in 2008 include central air & furnace, all new windows, laminate flooring, updated bathroom, gas stove, refrigerator, washer and dryer, garden shed and a new 17.9' x 7' deck. This 14' wide home provides an open concept living room/kitchen with lots of natural light. The addition with a separate entrance, currently being used as a second bedroom, is a great place for a family room, office or computer room etc. Lot fees $825.29/month: INCL $750.00 Lot fees + 50.00 water + $25.29 for property taxes; and include, garbage and recycling pick up, park maintenance. A great alternative to condo/apartment living suitable for retirement or down sizing. (must be 50+ years to own and live here. No rentals permitted) Within walking distance to downtown, Wortley Village, Southcrest Plaza for all your shopping needs, Close to Springbank Park, Greenway Park, dog parks, and lots of trails. This home is being sold furnished. (id:35492)
RE/MAX Centre City Realty Inc.
31 Santos Drive
Caledonia, Ontario
Charming 2 storey detached house in the Heart of Caledonia. Located in the vibrant community of Caledonia, this house is one of rarest house in a newly built community beside Grand River. Just moments away schools, Parks, Trails and all other amenities. This 2 year old house has everything you need. The main floor greets you with an open-concept layout, featuring lofty 9-foot ceilings. Entire main floor is carpet free and is upgraded with Hardwood floor throughout . Kitchen has lots of cabinetry space with upgraded countertops and appliances There are 4 Bedroom on second floor and total 3 Bathroom in house. Spacious laundry on second floor. With its proximity to Hamilton, QEW this property has everything you need. Don't miss this opportunity to own a piece of paradise. (id:35492)
Exp Realty
262 - 1095 Douglas Mccurdy Comn
Mississauga, Ontario
Introducing an exquisite 3-storey town with a 415 sq.ft roof top terrace in Port Credit, crafted by the renowned Kingsmen Group Inc. This contemporary masterpiece boasts an open-concept layout flooded with natural light on the main level. The modern kitchen, w/ walk-in pantry, a spacious eating area, and a stunning island centerpeice. Upstairs, three generously sized bedrooms await. A spacious 434 square foot terrace, ideal for entertaining & sun tanning. Convenient in-suite laundry, and underground parking, this townhouse epitomizes urban luxury. Don't let this opportunity slip away, schedule your showing today and experience the pinnacle of sophisticated living in this coveted neighborhood! BRAND NEW - Builder direct - 1530 sq.ft + 434 terrace - Corner Unit! Priced to sell FAST! Minutes from Lake Ontario, marina, docks, eateries and so much more! Extras: existing stainless steel fridge, stove, B/I dishwasher, clothes washer/dryer (id:35492)
Royal LePage Citizen Realty
2906 - 19 Western Battery Road
Toronto, Ontario
Bright 2Bed/bath corner unit at zen. Live in vibrant Liberty Village steps to trendy King West & Toronto's Waterfront and exhibition. Transit, Metro, LCBO, Restaurants & nightlife all within 5 min walk. Quick access to Lakeshore & Gardiner. Fantastic layout. Unbeatable amenities include a 3000sf spa, open-air jogging track, outdoor yoga, spin rm, weights, rooftop deck/water feature & more! **** EXTRAS **** Includes Rogers high-speed internet. (id:35492)
Homelife/miracle Realty Ltd
374 Highway 8
Stoney Creek, Ontario
Welcome to 374 Highway 8, a house that is 95% new, in the heart of Stoney Creek, Ontario. This stunning home boasts over 4,000 sq. ft. of above-grade living space, complemented by a fully finished 1,800 sq. ft. basement. 8+ bedrooms, 6 bathrooms and 4 kitchens. Designed as a legal double dwelling with separate utilities and private entrances for each unit, this property offers exceptional rental income potential and luxurious multi-family living. The main floor is a bright, open-concept space featuring a spacious living and dining area perfect for hosting gatherings, with 3/4 of an inch luxury engineered hardwood floor and a stylish gourmet kitchen with high-end finishes, and three generously sized bedrooms as well as a his and hers bathroom. The second floor mirrors the elegance of the main, offering its own private entrance. It has a large wrap around balcony in the bedroom and the kitchen as well. This layout ensures both privacy and functionality for multi-generational families or tenants. On the third floor, a unique party room with a modern kitchenette provides the ultimate space for entertaining or even more rental potential as well as a massive rooftop deck with artificial turf to host amazing parties. The fully finished basement includes a self-contained apartment with its own entrance, featuring a cozy living area, two bedrooms, a kitchen, and ample storage. Outside, the home continues to impress with a 1.5-car garage and a 10-car driveway, ideal for accommodating multiple residents. 1500sqft of new concrete and 2000sqft of new asphalt, with new fences and a fully landscaped property. A Prime location near highways, schools, and amenities, this property perfectly blends luxury, practicality, and investment potential. Don’t miss out on this incredible opportunity! (id:35492)
Royal LePage State Realty
171 Classic Avenue
Welland, Ontario
Welcome to this beautifully crafted and elegant Rinaldi-built bungalow offering the perfect blend of style, comfort and functionality. The spacious open-concept layout creates an inviting atmosphere from the moment you step inside - this home was designed for both everyday living and entertaining. The heart of this home features a large living room with a tray ceiling, hardwood flooring, adding an elegant touch, plus a grand window that overlooks the private backyard, allowing natural light to pour in. The chefs kitchen is designed for both form and function, featuring a sit-up island ideal for casual meals and conversation. Modern appliances and ample counter space make meal prep a breeze. The adjacent dining room boasts a walk-out to a pergola-covered patio, perfect for outdoor dining, relaxing, or entertaining. Retreat to the primary suite, a true sanctuary, with a spacious walk-in closet and a luxurious 4-piece ensuite bathroom for ultimate relaxation. A 2nd bedroom, vast foyer, laundry room, powder room and garage access add to the benefits of the main level. Downstairs, in the fully finished basement, there is even more space to enjoy, with an oversized family room that offers plenty of room for both relaxation and entertainment and an additional sitting room which provides versatility to use as a games room, home office or play space. Two more bedrooms on this lower level offer an abundance of space for family or guests. Premium finishes throughout, a private and spacious yard, covered porch, 2-car attached garage and double interlock drive, create both luxury and convenience. Nestled in a desirable neighbourhood, close to schools, parks, shopping, dining and highway access. Dont miss the opportunity to make this beautiful bungalow your own! (id:35492)
Royal LePage NRC Realty
66 Postma Crescent
North Middlesex, Ontario
TO BE BUILT: The ""Matthew"" from Tarion award winning Parry Homes in the beautiful & vibrant town of Ailsa Craig. This 1876 sqft model features a stunning great room with vaulted ceiling, large custom kitchen with island, and corner pantry & spacious dinette flowing into the great room, where large windows create an inviting space. A powder room & mudroom are conveniently located near the garage entrance. Luxury vinyl plank flooring throughout the entire main floor. The second floor primary bedroom has a walk-in closet & luxurious 5-piece ensuite bathroom with 2 sinks, tiled shower and a soaker tub. Two nice sized bedrooms, laundry room and 4pc bathroom complete the space. The full basement is roughed-in for a bathroom & can be finished at an additional cost. 2 car attached garage with inside entry. Photos are from a previously built model and are for illustration purposes only - Some finishes & upgrades shown may not be included in standard specs. Price incl. concrete driveway, sod on yard, HST & Tarion Warranty. Property tax & assessment not set. (id:35492)
Century 21 First Canadian Corp.
1511 - 188 Fairview Mall Drive
Toronto, Ontario
One-year-old, 2-bedroom Unit in Verde Condo! Unobstructed South-East View with two Separated Balcony, filled with Sunshine, 9 Feet Ceilings, Laminate Flooring Throughout, Modern and open concept Kitchen. A Lot Of Amenities Such As Exercise Room, Table Tennis Room, Rooftop Deck, BBQs, and 24-hour Concierge. Walk To Don Mills Station, Fairview Mall, Restaurants, Banks, Library, Schools, Mins To Hwy 404 & 401. (id:35492)
Homelife New World Realty Inc.
1057/59 Bathurst Street
Toronto, Ontario
A rare opportunity. Two halves of a semi-detached property at Dupont & Bathurst, offering unparalleled versatility and potential. Currently improved with two single-family residences (1700s.f. each side), the opportunities are endless. Convert this property into a multi-residential home, combine both sides into a grand single-family estate, or live in one semi-detached property and rent out or sell the other. Situated on two adjoining lots, each 17 ft. wide and 100 ft. deep, the combined frontage spans an impressive 34 ft. Whether you envision creating four or six distinct units across both properties or crafting a luxury home with expansive living spaces, this opportunity provides the footprint to make your vision a reality. Approximate configurations could include spacious two-bedroom main-floor units and upper-floor units with one or more bedrooms, depending on design preferences. The fenced backyards provide ample outdoor space for relaxation or entertaining. Located in the heart of the Annex, these properties are steps from the best the city has to offer. Christie Pits Park and Seaton Walkway provide green spaces for outdoor activities, while Fiesta Farms and Loblaws meet all your grocery needs. The vibrant neighborhood boasts top-tier dining options like Fat Pasha and Actinolite, as well as cozy cafes and local shops. Families will appreciate the proximity to excellent schools, including both public and private options, and the University of Toronto is within walking distance. The Bathurst subway station ensures effortless access to downtown and beyond. This unique opportunity allows you to shape the future of two exceptional properties in one of Toronto's most dynamic neighborhoods. Whether you're an investor, developer, or homeowner with a vision, this property provides the flexibility to realize your dreams. Don't miss out on this rare chance to own, transform, and thrive in the Annex. (id:35492)
Alloway Property Group Ltd.
145 Highlands Boulevard
Cavan Monaghan, Ontario
Welcome to this stunning 4-bedroom home, perfectly designed for modern living and comfort. Built in 2018, this property offers an ideal blend of functionality and charm in a desirable neighborhood. Features include: Primary Suite Retreat: Spacious primary bedroom with two walk-in closets and a luxurious ensuite featuring a separate shower, water closet, and soaker tub. Second Bedroom: Includes its own ensuite and walk-in closet, providing privacy and convenience. Jack and Jill Bathroom: Shared by the third and fourth bedrooms, making it perfect for family living. Eat-in Kitchen: Bright and open, with a breakfast bar and a walkout to a fully fenced backyard perfect for family meals and entertaining. Main Floor Family Room: Cozy and inviting, with a gas fireplace to gather around on chilly evenings. Main Floor Office: Bright and functional, ideal for working from home. Unfinished Basement: Full, unspoiled space awaiting your personal touch to make it your own. Double Car Garage: Direct access to the home, along with extra storage space for added convenience. Hardwood Floors: Beautifully finished hardwood throughout the main living areas. Prime Location: Easy highway access and a pleasant walk to the charming village of Millbrook. This home offers both elegance and practicality in a fantastic community setting. Don't miss the opportunity to make it yours! (id:35492)
Mincom Kawartha Lakes Realty Inc.
11 Marcella Crescent
Hamilton, Ontario
Welcome to 11 Marcella Crescent, a well-loved home in a quiet, family-friendly neighbourhood of Hamilton. Meticulously cared for by the original owners, this solid 3-bedroom, 2-bathroom side-split offers endless potential for renovators or first-time buyers looking to create their dream home. The spacious main floor features a generous living room, separate dining area, and bright kitchen with plenty of natural light. The lower level is partially finished with a large rec room and ample storage space. With a private backyard and attached garage, this home is a blank canvas ready for your personal touch. Conveniently located near schools, parks, shopping, and major highways, 11 Marcella Crescent is the perfect opportunity to invest in a home that can grow with you. (id:35492)
RE/MAX Escarpment Realty Inc.
1120 - 8 Hillsdale Avenue
Toronto, Ontario
In the heart of Midtown, one of Toronto's most sought-after neighborhoods Yonge & Eglinton! This modern, West Facing Bright & Beautiful 1+Den Unit Offers 2 Full Baths + big open Balcony, Sizable Den Perfect For 2nd Bedroom Or Office with sliding doors. Floor-To-Ceiling Windows. a stylish kitchen with quartz countertops and a breakfast bar island, Showcase The Unobstructed Beutiful SWest Views of the City, W/Plenty Of Natural Light. Laminate Flooring The master bedroom features an 2 closets and a walk-out to the balcony. Indulge in luxury amenities on floors 6th, 8th, and 18th floors, including a rooftop garden, Toronto's longest infinity pool, fireplace lounges, BBQ areas with cabanas and day beds, a yoga room, cardio rooms, and a wine-tasting and party room. Situated steps from the subway and a 2-minute walk to the future Eglinton LRT, commuting is effortless **** EXTRAS **** Built-In Fridge, Built-In Oven, Cooktop & Hood Fan, Dishwasher, Washer/Dryer, Microwave, All Electrical Light Fixtures & Window Coverings. (id:35492)
Century 21 Miller Real Estate Ltd.
1057 Bathurst Street
Toronto, Ontario
Discover the potential of 1057 Bathurst Street, a 3-bedroom, 2-bathroom semi-detached home nestled in Toronto's coveted Annex neighborhood. Built in 1900, this charming property offers over 1,700 sq. ft. of space (including the partially-finished basement) and is ideal for renovators or investors looking to create a dream home or multi-unit residence. Suitable for duplex or triplex conversion, allowing for a 2-bedroom main-floor unit and an upper-level unit with flexible bedroom configurations, perfect for maximizing rental income or accommodating extended family. The main level features a welcoming foyer, a spacious living area, and a kitchen with access to a fenced yard. Upstairs, you'll find three bedrooms and a 4-piece bathroom, offering a great layout for customization. This home is steps away from vibrant amenities. Enjoy a short stroll to Christie Pits Park, renowned for its recreational facilities, or savor meals at celebrated local eateries like Fat Pasha and Universal Grill. Groceries are within reach at Fiesta Farms, and Bathurst subway station ensures seamless connectivity to the rest of Toronto. The property is also within proximity to top schools, the University of Toronto, and the cultural attractions of Bloor Street and Yorkville. (id:35492)
Alloway Property Group Ltd.
314 - 415 Jarvis Street
Toronto, Ontario
Immaculate 850 SF Spacious Townhouse in Prime Downtown Area. Newly painted throughout. Updated Kitchen with Quartz Counters & Sink, 2020 Stainless Steel Appliances & Flooring. Rooftop Terrace with Gas BBQ. Close to Subway Station, Eaton Centre, Universities, Cabbagetown, Maple Leafs, Allen Gardens, Hospitals & All Amenities. Easy Access to DVP & Gardiner. (id:35492)
Harvey Kalles Real Estate Ltd.
1059 Bathurst Street
Toronto, Ontario
Located in the heart of Toronto's vibrant Annex neighborhood, 1059 Bathurst Street is a classic 3-bedroom, 1-bathroom semi-detached home, offering a rare opportunity for renovators and investors. Built circa 1900, this reno-ready property retains its timeless charm while providing endless possibilities for modern transformation. With zoning that permits duplex or triplex conversions, you can reimagine the space to suit your needs or maximize rental income potential. The main floor boasts over 700 sq. ft. of living space, featuring a bright living room, kitchen, and access to a fenced yard. The second floor mirrors this flexibility with ample room for customization. The unfinished basement offers additional storage or potential for a shared laundry area. Situated just steps from Bathurst and Dupont, this property offers unrivaled access to amenities. Walk to the lush grounds of Christie Pits Park, indulge in the culinary delights of local restaurants such as Fat Pasha and Universal Grill, or shop at Fiesta Farms for all your grocery needs. Commuting is effortless with TTC subway and bus stops nearby, and the neighborhood is a short distance from the University of Toronto, Bloor Street shopping, and cultural landmarks like the ROM. Don't miss the chance to invest in this sought-after location, perfect for homeowners, landlords, or developers looking to make their mark in one of Toronto's most dynamic communities. (id:35492)
Alloway Property Group Ltd.
512 - 1030 Sheppard Avenue W
Toronto, Ontario
Welcome to 1030 Sheppard Ave W Unit 512 located in the Park Plaza Condos, a beautifully renovated and spacious 2-bedroom, 2-bathroom unit. Conveniently located at Allen & Sheppard. This unit offers stunning panoramic views, including a breathtaking sight of the iconic CN Tower. Featuring an open-concept layout & updated features, is perfect for both relaxing & entertaining. Each bedroom is generously sized, offering ample closet space, while the updated bathrooms feature contemporary finishes. The living area is flooded with natural light, creating a warm and inviting atmosphere. Conveniently located just minutes away from Yorkdae Mall & Downsview Park, you'll have easy access to some of Toronto's best shopping, dining, and recreational options. With nearby TTC subway stations and quick access to 401 & 400 highways. Don't miss out on this incredible opportunity to live in one of the most vibrant neighborhoods in Toronto. (id:35492)
RE/MAX Premier Inc.
724 Odyssey Way
Ottawa, Ontario
Welcome to your new Trendy 3545 SF (includes 735 SF finished basement) 5 Bedroom Single Family Home on large corner lot in Findlay Creek featuring an open concept design with amazing ground floor nanny suite, upgraded wide plank hardwood floors, oversized upgraded ceramic tile, upgraded quartz counter tops, upgraded kitchen cabinets, central air conditioning, oversized master bedroom with 5 piece luxury spas ensuite, 2nd level landry, good sized bedrooms, large finished basement great room. Buy directly from the builder and you get full warranty coverage. Home comes fully upgraded with designer colours. Quick closing available. Don't Miss Out! (id:35492)
RE/MAX Hallmark Realty Group
563 Knotridge Street
Ottawa, Ontario
Welcome to 563 Knotridge Street! This stunning new semi-detached bungalow boast 2170 sf (includes 940 sf finished basement). With a builder's home warranty, you can have peace of mind knowing that property is built to the highest standards for years to come. The interior boasts a designer-chosen color selection and beautiful hardwood floors, 9' ground floor ceiling and numerous upgrades throughout, creating a warm and inviting atmosphere. The kitchen features quartz countertops and professional series stainless steel appliances, making it a chef's dream. With three spacious bedrooms and three bathrooms and large lower level rec room, there is plenty of space for the whole family. Situated on a large corner lot, you'll enjoy plenty of outdoor space for entertaining or simply relaxing in the fresh air. Don't miss out on this wonderful opportunity to own a new home in a desirable location. Call today to schedule a viewing! (id:35492)
RE/MAX Hallmark Realty Group



