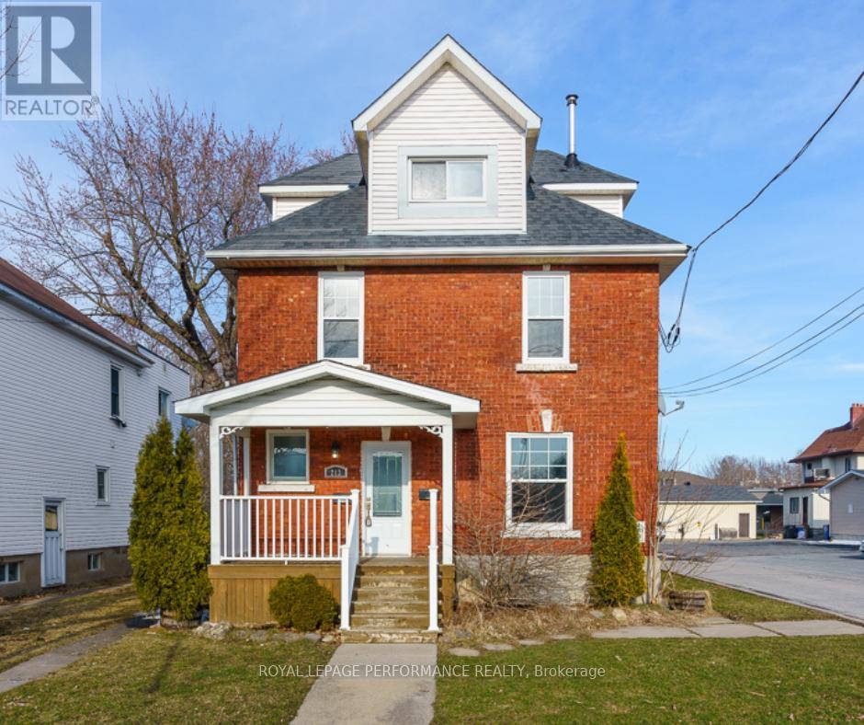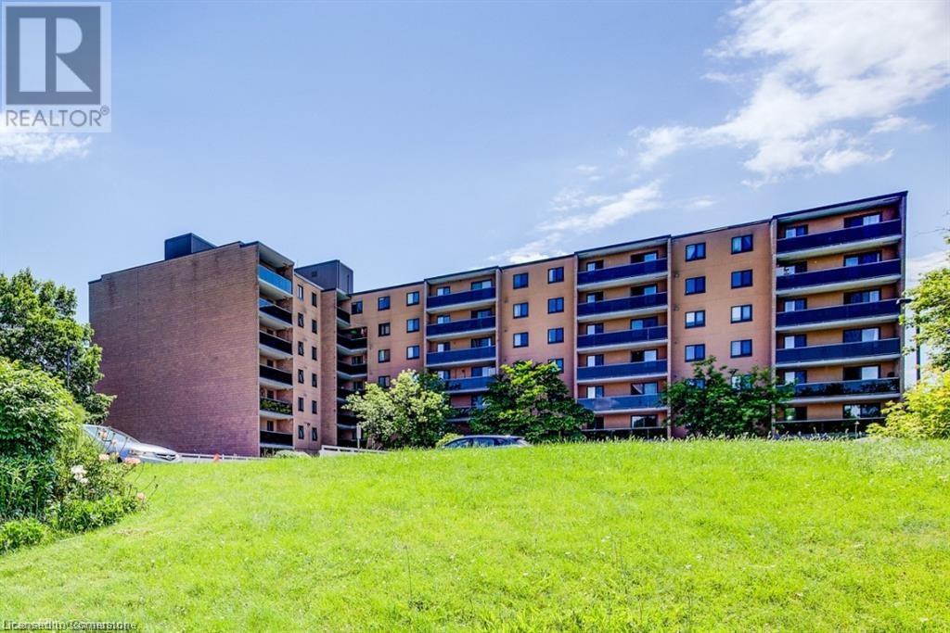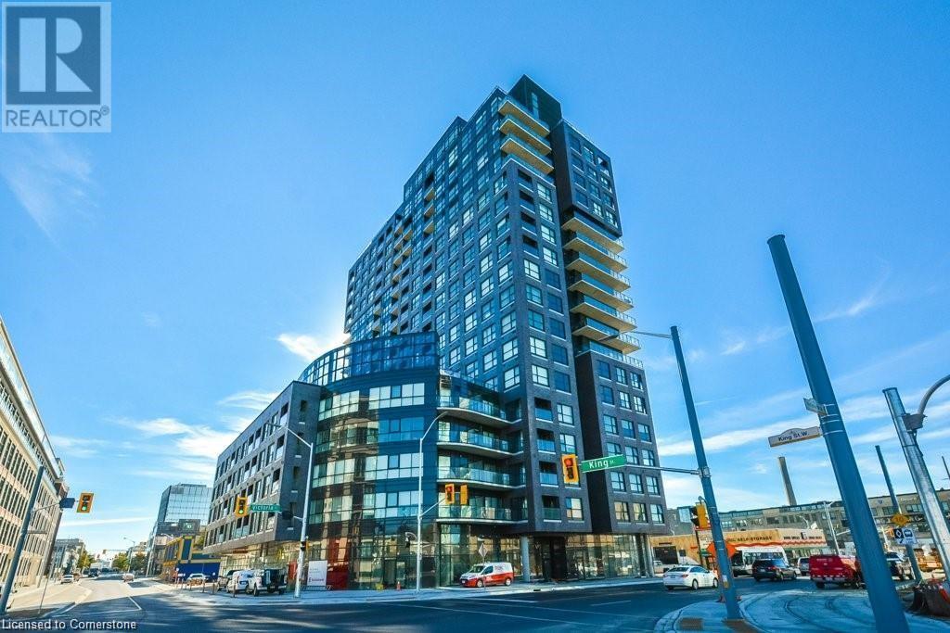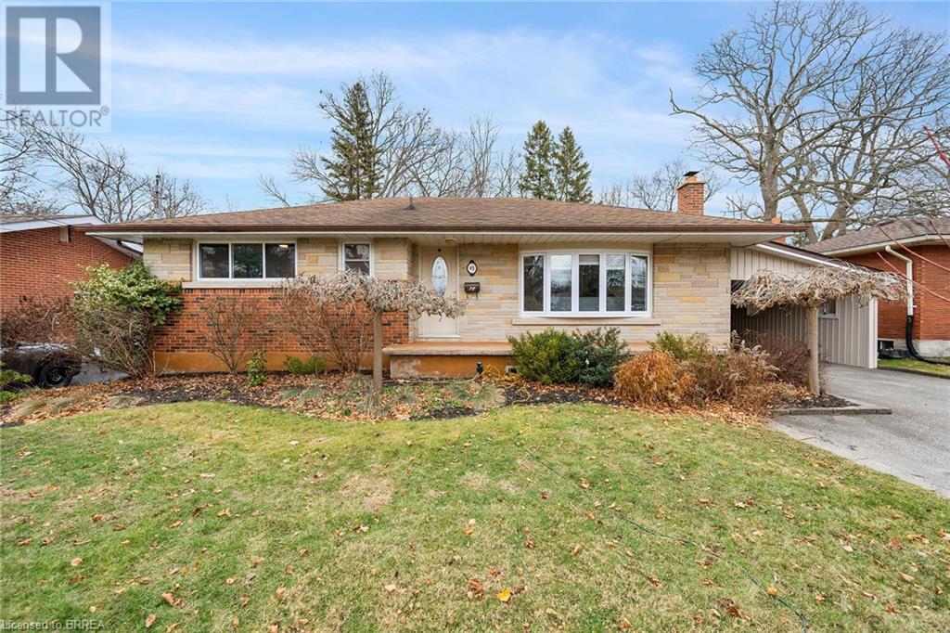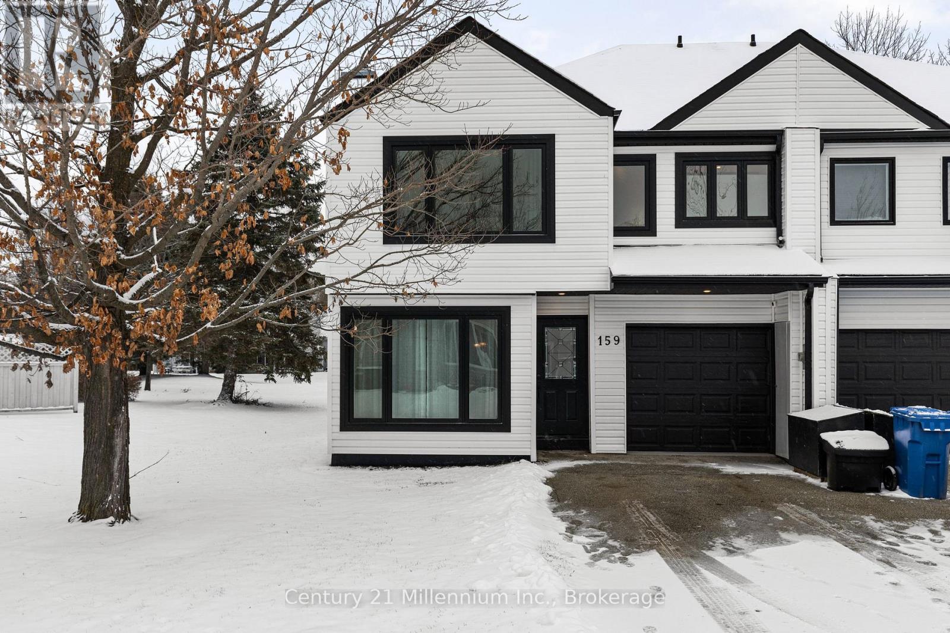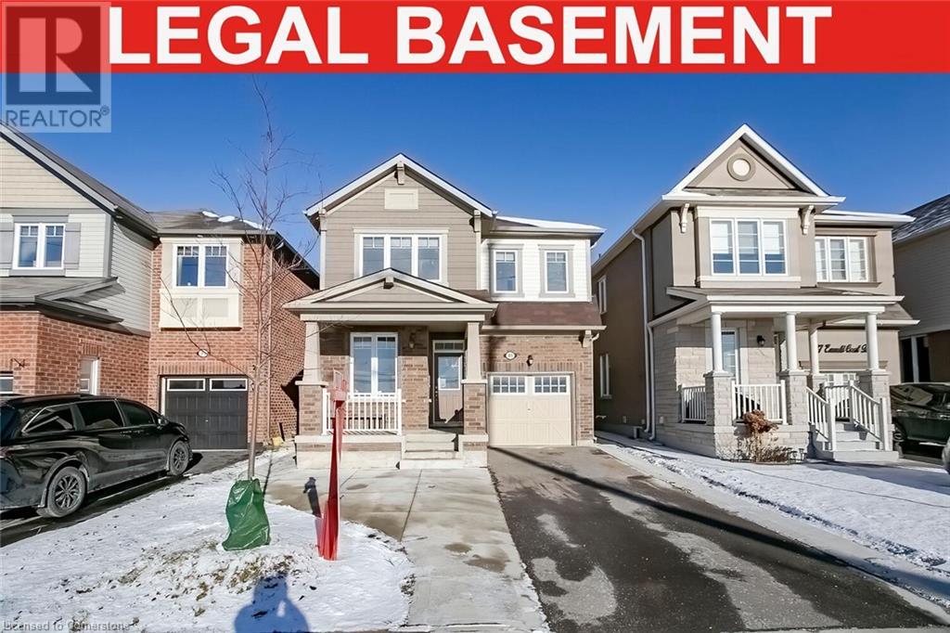294 Lauren Road
Laurentian Hills, Ontario
This Beautifully maintained and custom built 4-bedroom split level is located on a spectacular 2.3 acre Lot with 200' of pristine sand beach on the magnificent Ottawa River. Features a dream quality kitchen with granite counter tops with 4-seat Island, Sun filled living room with airtight wood stove and cathedral ceiling. Lovely main floor family room off the dining area, just imagine a 21'8"" x 19'7"" Primary bedroom with 4 piece en-suite and huge walk-in closet. Lower level offers - additional family room, 3 generous sized bedrooms with a guest bedroom with 5 piece en-suite and large walk-in closet, 4.5 baths, nearly every room in the home offers a spectacular view of the River, quality built wraparound deck with patio doors from all bedrooms and living room. Double detached garage with paved drive to Lauren Road. 48hr irrevocable required on all Offers. (id:35492)
James J. Hickey Realty Ltd.
149 Galinee Trail
Port Dover, Ontario
Welcome to 149 Galinee Trail, a stunning property located in the vibrant lakeside community of Port Dover. Known for its small-town charm and lively atmosphere, Port Dover offers endless activities, from strolling the pier and savouring famous fish & chips to touring local wineries or catching a show at The Lighthouse Theatre. Conveniently located within 1/2 km of a grocery store and pharmacy, this home is close to all essential amenities. This meticulously maintained all-brick home features 2+3 bedrooms, 2+1 bathrooms, and a range of thoughtful upgrades. The main floor boasts hardwood floors, a bright office or dining room with a large window, and a spacious kitchen with stainless steel appliances, including a double oven. The home is equipped with a central vacuum system and main floor laundry for added convenience. Two gas fireplaces with active pilot thermostats ensure warmth and comfort even during power outages. Step outside to a beautifully landscaped corner lot with no sidewalk to shovel, a stamped concrete driveway, and a two-car garage plus a third garage for additional storage. The private backyard features a sunken hot tub on the deck, perfect for unwinding. Recent updates include a new roof (2022) with a warranty until 2072, hot water tank (2023), A/C (2023). Situated in a prime location, this home is just minutes from Port Dover’s downtown, offering local dining, boutique shops, and entertainment. Whether you’re relaxing by the fireplace, enjoying the hot tub, or exploring everything Port Dover has to offer, 149 Galinee Trail provides the ideal setting for your next chapter. Don’t miss your chance to own this exceptional property—schedule your viewing today! (id:35492)
Pay It Forward Realty
3608 - 11 Brunnel Court
Toronto, Ontario
Waterfront Living At Its Best In This Bright 1 Bedroom Plus Den Suite With Parking & Locker.Breathtaking Unobstructed Lake & CN Tower Views. Generous Layout With Open Concept Design and oversized principal bedroom. Amazing Amenities: 24 Hour Concierge, Fantastic Indoor Pool, ExerciseRoom, 27th-floor sky spa with a hot tub, steam room and city/ Lake Views, Paid Visitor Parking,Guest suites and more.Park, Ttc, Community Centre & School At Doorstep, Sobeys across the street,Close To Entertainment District, The Well, Waterfront, CN Tower, Rogers Centre, minutes to King andQueen West... (id:35492)
Sotheby's International Realty Canada
168 - 83 Mondeo Drive
Toronto, Ontario
2 Storey Townhome locates In a Safe and Convenient Community . Bright 3+1 Bedrooms and Lovely Floor Plan. Open Concept Kitchen with Living and Dining Room. Access To Back Yard from Living Room. Direct Door to Garage. 24 Hours Entrance Gate Security for Neighbourhoods, Close To All Amenities, Schools, Hwy 401, Scarborough Town Centre and Public Traffic. **** EXTRAS **** Fridge(2021), Stove(2023), Dishwasher, Hood(2021), Fan, Washer(2021)/Dryer, All Exiting Elfs (most of them installed in 2023) & Window Coverings. (id:35492)
Eastide Realty
57 Folcroft Street
Brampton, Ontario
Welcome to 57 Folcroft St 3 Story + basement a stunning and contemporary town home in the prime location. Brampton Credit Valley prime Neighborhood. Brand New, Never lived, End Unit. First of his own kind with finished Basement,additional laundry, Full Bath with privacy living.. The main floor offers 2 large closets and a Room which can be used as a Bed Room or family room. This home has a ravine backyard which can be accessed directly from the Room or enjoyed from the deck off the dining area. The kitchen boasts a large centre island with plenty of seating space, a chef's dream! The main floor is adorned with light wood flooring which adds to the bright and modern feel throughout. The master bedroom is completed with a beautiful en suite bathroom as well as a walk in closet. Located in a family friendly area, this house is minutes away from Walmart, restaurants, major banks and a short drive to the GO station and HWY 407. A move-in ready home perfect for family time & entertaining. **** EXTRAS **** . **Home Newly Built, Taxes Not Yet Assessed (MPAC).* (id:35492)
Realty One Group Delta
213 Cumberland Street
Cornwall, Ontario
Welcome to 213 Cumberland st. Centrally located in beautiful Cornwall, ON. This very well done Duplex has a lot of history. It features a recently renovated spacious three bedroom unit with a basement for storage on the lower levels and a cozy one bedroom unit with a loft upstairs. Enjoy the convenience of of being within walking distance to downtown, St. Lawrence park and the St. Lawrence River. This property is a fantastic choice for steady rental income or even for living in one unit while renting the other. Don't miss your chance to grab this excellent investment! (id:35492)
Royal LePage Performance Realty
57 Brent Stephens Way
Brampton, Ontario
***LEGAL BASEMENT*** This luxurious property spans 3,785 square feet, with 2,790 square feet above grade and an additional 995 square foot in the Legal finished basement. A grand double-door entry opens to a spacious interior, perfectly positioned next to a peaceful park, offering complete privacy with no sidewalk in sight. The main floor features 5 generously sized bedrooms and 4 bathrooms, all with 9-foot ceilings, while the primary bedroom boasts an impressive 10-foot coffered ceiling with 2 walks in closets. Outside, the property includes a double-car garage and a large driveway with space for up to 4 additional cars, accommodating a total of 6 cars. A convenient laundry room provides direct access to the garage, ideal for unloading groceries or other items. The fully finished basement includes 2 additional bedrooms and 2 bathrooms, legally registered as a secondary dwelling unit. It offers two separate entrances-one designed by the builder and another from the backyard, ensuring privacy and ease of access. The basement also features its own laundry area. With a 200 Amp electrical panel and large windows throughout, the home offers modern amenities, natural light, and stunning park views, creating a seamless flow between indoor and outdoor living. (id:35492)
Homelife/miracle Realty Ltd
65 Seedling Crescent
Whitchurch-Stouffville, Ontario
Welcome to your new home! Don't miss out on this corner unit 3 bedroom Townhome, nestled in heart of New Stouffville neighborhood but back into a quiet street. Super spacious open concept layout features a separate living and family room on main floor which accommodate any size of family and guests. 9 ft ceiling T/O, hardwood floor T/O, upgraded quartz countertop along with modern backsplash, extra large backyard (Ext 127Ftx73Ft) is definitely a planters paradise! Great size for all bedrooms upstairs, huge windows brings in tons of sunlight for all seasons! Steps to great schools, Go Bus, Hospital and community Centre. It's less than 10 mins of drive to core Markham. (id:35492)
RE/MAX Excel Realty Ltd.
29 West Avenue Unit# 201
Kitchener, Ontario
Welcome home to Chelsea Estates. Beautiful updated 3 bedroom and 1.5 bath unit. Inviting spacious foyer with updated closet doors, neutral fresh paint and hardwood flooring that continues through all of the condo unit. Eat in kitchen offers beautiful white cabinetry, appliances including dishwasher, updated white subway tile, counter top and faucet. Open to the dining/living room which offers plenty of space for both. Nice sliders to your own huge balcony. This unit has 3 bedroom, all rooms with updated closet doors and trim. Master bedroom with 2 piece ensuite and walk in closet 8'x5'8. Two bedrooms feature extra storage cubby built in as well as in the hallway, great place to store your seasonal things. Stunning 4 piece bath finished in slate, stone, travertine and pebble flooring with updated cabinet. Other updates include spiker cables inside the walls, all electrical baseboards replaced, door locks, shelving and all baseboard/trim. This condo unit comes with an underground parking spot with option to rent additional surface spot. Building complete with controlled entry, video surveillance, in suite washer but still coin operated laundry room in lower level, exercise room and tons of visitor parking. Close to schools, banks, public transit, Iron Horse Trail, Victoria Park, shopping and hospital. Call for your appointment today. (id:35492)
Royal LePage Wolle Realty
1 Victoria Street S Unit# 1208
Kitchener, Ontario
Incredible 12th floor unit in The Heart Of Kitchener. Steps To UW Pharmacy School, Mcmaster Medical School, LRT & Future Transit Hub. One bedroom plus large den. 8'4 X 9' W-Almost size of a bedroom(no window) with Closet like a second Bedrooms. Featuring Open Concept Modern Kitchen W/Granite Counters & Breakfast Bar, Stainless Steel Appliances, Large Windows W/ Ample Natural Light, Unobstructed stunning City Views from balcony, 9' Ceilings, Floor To Ceiling Windows In Living Room And Master Bedroom, Walk In Closet In Master, 4Pc Bathroom, Laminate Floor. Stainless Steel Fridge, Stove, Microwave W/ Hood Fan, Dishwasher, Stacked Front Load Washer & Dryer, Lighting Fixtures w/ LED Light Bulbs, Closet Organizers, Blinds. One Parking & One Locker Including.Other features include: 1-unassigned parking spot, locker, in-suite laundry, community terrace with garden and BBQ, fitness studio, media room, and a party room. Located near the LRT, buses, shops, and dining, and so much more! Get the advantage and start living the good life today. Call now for a private tour! (id:35492)
Royal LePage Wolle Realty
807 - 11 Lillian Street
Toronto, Ontario
Newer Two Bedroom, Two Bathroom Condo, 816 Square Feet, Plus Two Balconies. Located Steps From The Endless Amenities Offered At Yonge & Eglinton. Full Width Floor To Ceiling Windows And Window Coverings, Wood Flooring Throughout, Stainless Steel Appliances, Over $50K In Upgrades. 238 Sq Ft Balcony Plumbed For Ntrl Gas Bbq. 1 Parking, and Locker included. Ensuite Laundry, Dual zone thermostats - Separate heating/cooling zone control for master bedroom and separate thermostat for the rest of the unit. **** EXTRAS **** Miele Appliances: 30\" Fridge, 30\" Cooktop And Oven, 24\" Microwave, 24\" Built-In Dishwasher; Exhaust Fan, Whirlpool Clothes Washer And Dryer. Plank Laminate And Ceramic Flooring, Quartz Counters, Bedrooms With Black Out Blinds, Dual zone (id:35492)
Sutton Group Realty Systems Inc.
6 Agar Lane
Vaughan, Ontario
Welcome To 3 Bed Plus Den, 3 Bath Stunning Executive Townhome Surrounded By Golf Course, Market Lane Shops & Restaurants. Very well kept , looks like luxury at doorstep .Tons Of Upgrades Including Upgraded White Kitchen Cabinets & Pantry, Marble & Granite Counters, Open Concept Living Room W/ Fireplace, Hardwood Flooring, Pot Lights, Huge Master Bedroom with spacious 5 Pcs Ensuite and decent size W/I Closet. 2 Tandem Garage Parking, Facing The Courtyard, And Much More! **** EXTRAS **** Heated Flrs On Ground Flr, 2 Car Tandem Garage, Pot Lights, 9' Smooth Ceilings On Main, Bbq Gas Line, Bbq, All Window Coverings, All Elf's And Owned Hwt. (id:35492)
Homelife/miracle Realty Ltd
69 Raspberry Rdg Avenue
Caledon, Ontario
Welcome to this beautiful House 69 Raspberry Ridge, the biggest Cabot model offers 4748 sq.ft. above grade by country wide homes on premium Extra deep Ravine lot .this beautiful home offers very spacious 6 bed 7 bath main & 2nd floor. smooth ceiling & pot lights throughout on main & 2nd floor. 10ft ceiling on main floor & 9 ft ceiling on 2nd floor &in the basement. Den/bed on main level with 3pcs Ensuite. large family room with fireplace & open concept living/dining.8ft door on main floor. chefs delight upgraded kitchen with breakfast area &quartz counter tops. huge center island & servery + walk - in pantry & high end built in appliances. Huge master bedroom with 6 pcs Ensuite ,his her organized walk-in closets all spacious bedrooms with 4pc Ensuite + walk-in closets. Walkout basement 9ft ceiling & back to ravine . this beautiful home is surrounded by nature, hiking & biking trails & step away from huge recreation. Don't Miss it !!!!! (id:35492)
Homelife Silvercity Realty Inc.
2705 Oriole Drive
London, Ontario
Welcome to 2705 Oriole drive!!A Custom Designed 2608 SF, 2.5 Storey,4 Bedroom, 4Bathroom house .This home is situated on a 73' x 129' premium corner lot, siding onto protected green space with river trails. Main floor, open concept features a Den & Formal Dining Area. A specious bedroom with attached bath room and 155 SF of luxury covered balcony space. Upper features oversized 2 bedrooms with a Jack-n-Jill bath, laundry and bright master bedroom with a spa-like ensuite. Great layout, Double garage, Side entrance for lower level. All upgraded windows with fully motorized blinds!. Basement roughed in for secondary suite. Fully fenced lot with a finished modern style deck. Seller is ready to sell the furniture for a reasonable price. A must see house!!! (id:35492)
Streetcity Realty Inc.
3357 Highway 15
Rideau Lakes, Ontario
Unlock the potential to create an extraordinary life with this wonderful 68-acre property. The architect-designed, custom-built home features expansive windows that fill the space with natural light. The gourmet kitchen, complete with a gas range and an array of built-in appliances including a cappuccino machine will excite even the most passionate of chefs. The apple orchard, equipped with a zoned irrigation system, could be rejuvenated into full production. The impressive 3,600 sq. ft. red barn is the most versatile asset, boasting a concrete floor, cold storage, double equipment doors, and a convenient 3-piece bathroom. Connected to its own drilled well and septic, the barn can be adapted to any purpose you discover woods and wildlife. Strategically located in a prime location for various business ventures, its central to Ottawa, Kingston, Brockville, Smiths Falls, and Perth. Embrace the beautiful landscapes of Rideau Lakes at this fabulous property and bring your rural dreams to life! (id:35492)
Century 21 Heritage Group Ltd.
45 Marvin Avenue
Brantford, Ontario
Nestled on a quiet street in a peaceful setting with stunning ravine views, this beautifully maintained brick bungalow offers the perfect blend of comfort and nature. Featuring 3 bedrooms and 2 well-appointed bathrooms, this home is designed for relaxed living. The inviting living room boasts built-in shelves, and elegant coffered ceilings, adding a touch of sophistication to the space. The large lower-level recreation room is ideal for family gatherings, complete with a cozy wood-burning insert to create a warm and inviting atmosphere. Whether you're hosting friends or enjoying quiet time, this space is versatile and perfect for all occasions. Step outside to your own fenced private backyard retreat, where you can enjoy the beauty of the ravine lot right at your doorstep. Steps to Mohawk Park, schools, and shopping. A rare combination of indoor comfort and outdoor tranquility, this home is an absolute must-see! (id:35492)
Century 21 Heritage House Ltd
3111 - 125 Peter Street
Toronto, Ontario
1 + 1 Unit with 1 Parking & 1 Locker included ***Den Can Be Used As 2nd Br W/ Sliding Door***Functional & Spacious Layout. Bright W/Massive Wall-To-Wall & Flr To Ceiling Windows, Luxury Finishes, S/S Appliances! Huge Southern Exposure Balcony- Overlooking City View! Amenities Include 24 Hr Concierge, Gym, Games Room, Billiards/ Table Tennis Room, Meeting Room, Media Room, Party/Rec Room, Outdoor Patio/Rooftop Deck, and BBQ permitted. Steps to CN Tower, Art Gallery of Ontario, Countless Cafes, Boutiques and Restaurants. The Entertainment District, Financial District, Ryerson University, U Of T, Underground Path and Hospitals. (id:35492)
Power 7 Realty
159 Vacation Inn Drive
Collingwood, Ontario
Step into comfort and style with this well priced two-storey home in Collingwood! This versatile property would suit many needs; a family home, retiree retreat or income generating rental for investors! Beautifully arranged main level with a large living room & eye-catching fireplace, open concept and bright dining room, and kitchen with plenty of storage, a peninsula suitable for entertaining, and sliding doors leading to a patio for relaxing and hanging out. A two-piece bathroom and main floor laundry adds convenience and functionality. The second floor offers three good-sized bedrooms and a main 4-piece bathroom. The large primary bedroom suite offers an impressive walk-in closet and a renovated ensuite bathroom with double sinks and spacious shower. The exterior has undergone a significant upgrade with new siding, all new windows, doors and garage door. Other updates include flooring, bathrooms, and freshly painted rooms. Minutes to amenities but located on a private road with very little traffic. This one is sure to check off all the boxes! (id:35492)
Century 21 Millennium Inc.
180 - 1890 Rymal Road
Hamilton, Ontario
Desirable Branthaven built 3 bedroom end unit townhouse in sought after family friendly neighbourhood. Walking distance to schools (Bishop Ryan Catholic Secondary & Our Lady of the Assumption Elementary, and Shannen Koostacin elementary public school) Wide plank laminate flooring through out along with hardwood and glass panel staircase. Neutral decor with open concept main floor makes for easy entertaining. Large primary bedroom with en-suite and walk in closet combined with laundry conveniently located on the second floor. (id:35492)
Royal LePage Real Estate Services Ltd.
3410 - 14 York Street
Toronto, Ontario
Discover luxury living at its finest in the heart of the DT Core financial district with this exquisite Ice Condo. Boasting a prime location with direct access to the City Path and Union Station, this One Bedroom + One Den residence offers convenience at your doorstep. The open concept layout, 9-foot ceilings, and floor-to-ceiling windows create a bright and spacious ambiance, complemented by hardwood floors in the living room and laminate in the bedroom. Modern design and finishes, along with built-in appliances, elevate the aesthetic appeal. A breathtaking city view enhances the allure. This unit includes one locker for added convenience. Perfect for first-time buyers and investors alike, the property comes with 5-star amenities such as a sizable pool, expansive gym, and relaxing spa room. Enjoy the luxury of 24-hour concierge service, making every day a seamless experience in this urban oasis. (id:35492)
Bay Street Group Inc.
3408 - 8 Nahani Way
Mississauga, Ontario
Luxury Condominium at ""Mississauga Square Residences"". 2 bedrooms, 2 Full bathrooms, Parking & Locker. Great Layout with Split Bedrooms. Large Balcony with Breathtaking unobstructed Panoramic view. Flooded with natural light. Located in the vibrant Heart of Mississauga. Interior Boasts 9-foot ceilings, Floor to Ceiling Large Windows. Modern kitchen showcasing Quartz counters, Custom Backsplash, Stainless Steel Under-mount Sink & Full-sized Stainless Steel Appliances. Natural laminate flooring. Primary Bedroom w/4-pc Ensuite, Mirrored Double Closet, Floor to Ceiling Large Window. Amenities include an Outdoor Pool, Terrace, Children's playroom on the 5th floor, BBQ terrace on 3rd floor, Gym and Party Room on Main Level. Minutes to Public Transit, Highway 401 & 403, Upcoming ""LRT"", Square One Shopping Centre, Plenty of Restaurants, Grocery stores & Entertainment. 24 hrs Concierge. Everything in your Wish List! **Property is Virtually Staged** **** EXTRAS **** Existing S/S Fridge, Glass Top Stove, B/I Microwave, B/I Dishwasher, Washer & Dryer, Window Blinds, All Elfs (id:35492)
Century 21 Millennium Inc.
618 Sw - 9191 Yonge Street
Richmond Hill, Ontario
High Demanded Intersection Area, This Unit's Modern Design Boasts An Open Concept With Great Finishes, Laminate Floor Throughout, Close To Hillcrest Mall, T&T Supermarket, Shopping Plaza, Hwy407/404, Yonge Street Rapidway, Langstaff Go Station, Future Subway Station. This Is A Rarely Offered Floor Plan With A Kitchen Island And A Privately Owned Parking Space Along With An Exclusive Balcony, Stainless Steel Appliances, A Large Sink, And Easy Access To Ensuite Laundry. Move-In And Enjoy The Incredible Building Amenities Such As The Pool And Gym And All That The Area Has To Offer. Walkable To Restaurants And Mall **** EXTRAS **** Ss Fridge, Stove, Microwave, Dishwasher, Washer And Dryer. All Elf's And Windows Coverings. (id:35492)
Homelife New World Realty Inc.
7208 Hermitage Road
Mississauga, Ontario
Excellent Location!! 3 Bedroom 4 Washroom Detached Home In High Demand Area** Located On Huge Lot 50X125 Ft** Double Garage** Move In Condition** Lots Of Natural Light. Hardwood & Ceramic Floor Thru-Out on main level. 3 Bedroom Finished Basement With Separate Entrance. Close To All Amenities, West Wood Mall, Schools, Place Of Worship, Transit, Go Station, Airport & Highways. **** EXTRAS **** All Elf's, 2 Fridge, 2 Stove, Washer, Dryer, All Window Covering and Gdo (id:35492)
Royal LePage Ignite Realty
49 Emerald Coast Trail Trail
Brampton, Ontario
Welcome to 49 Emerald Coast Trail, a beautifully designed home situated in a quiet, family-oriented neighborhood in Brampton. **Featuring a LEGAL BASEMENT with a two-dwelling unit**, this property is perfect for **multi-generational living**. This spacious (total living space 2,080sq ft upstairs + 720 sq ft basement) 2,800 sq. ft. home boasts ** 4 generously sized bedrooms + full 3 bath upstairs**, making it ideal for growing families or those in need of extra space. The **open-concept main floor** features a bright and inviting living and dining area, perfect for entertaining or relaxing with loved ones. Natural light streams through large windows throughout the home, creating a warm and welcoming atmosphere. Modern finishes, high-quality materials, and thoughtful design elements come together to deliver both style and functionality. With **two separate laundry areas**one on the main floor and one in the basement household chores are made effortless. Whether you're looking for a spacious family home or a smart investment, this property checks all the boxes. Don't miss the opportunity to make it yours! 200Amps panel + EV charger. NO HOMES INFRONT!! NO SIDEWALK!! (id:35492)
Homelife Miracle Realty Ltd






