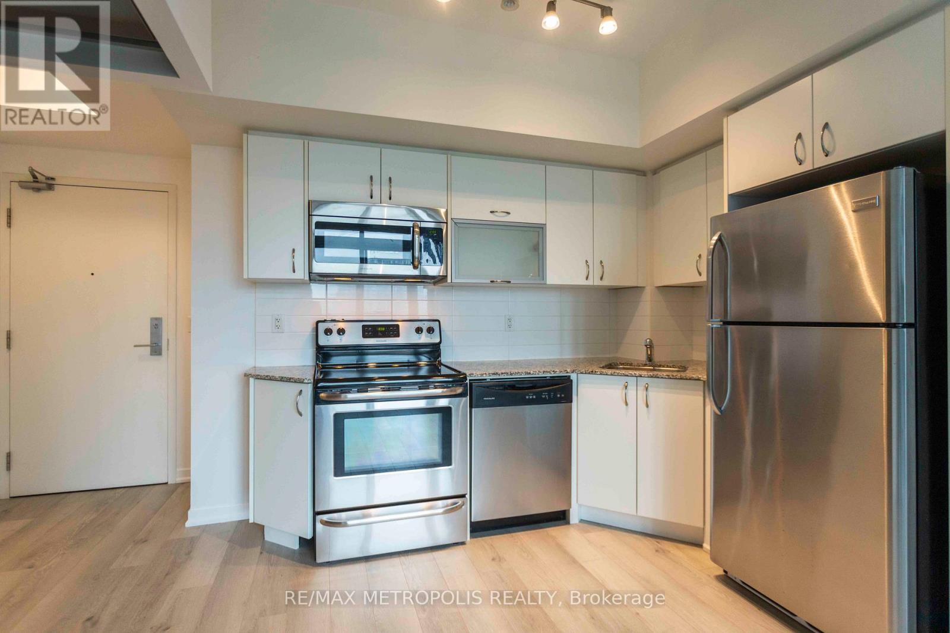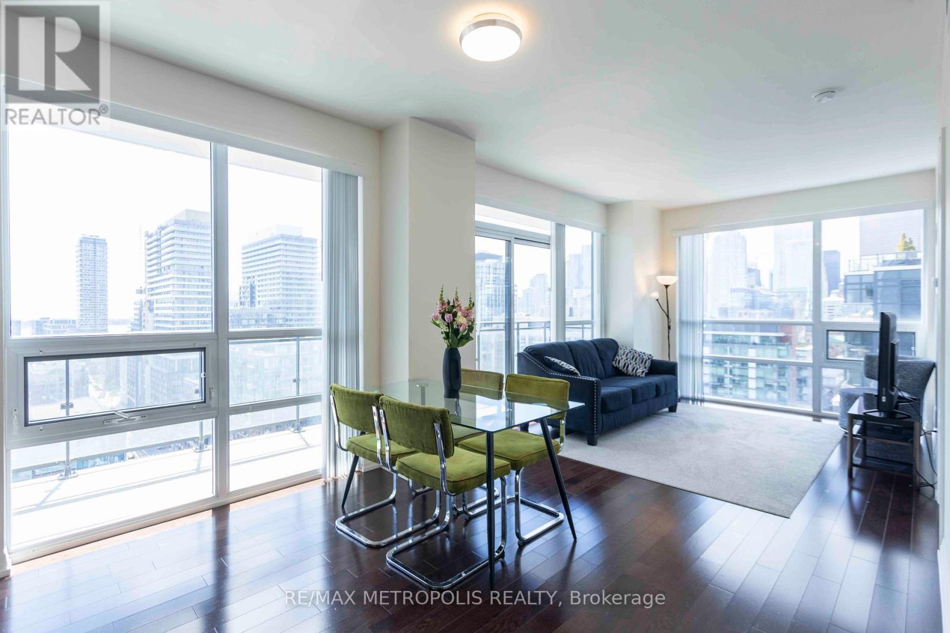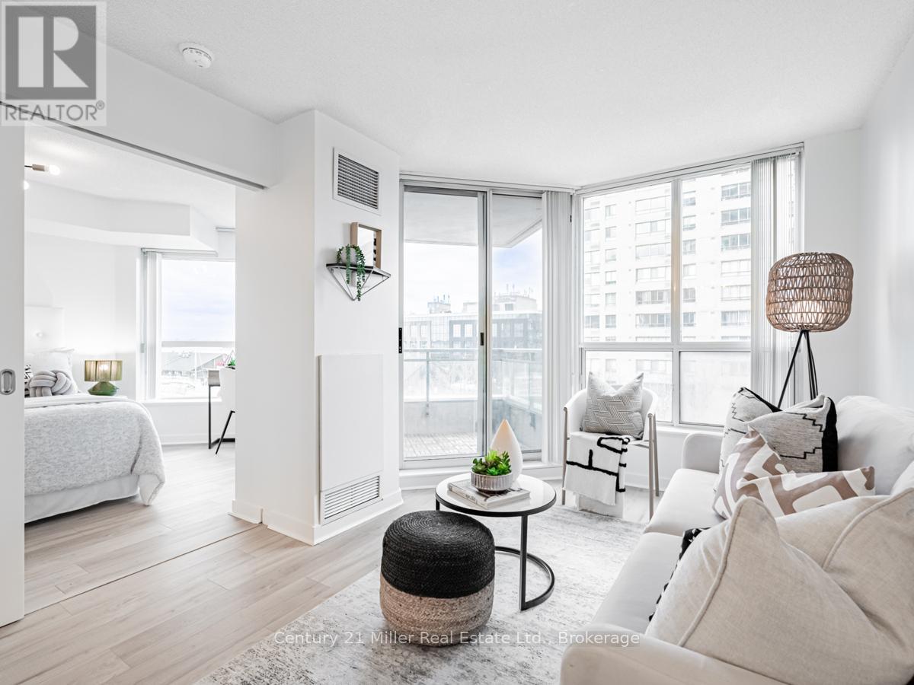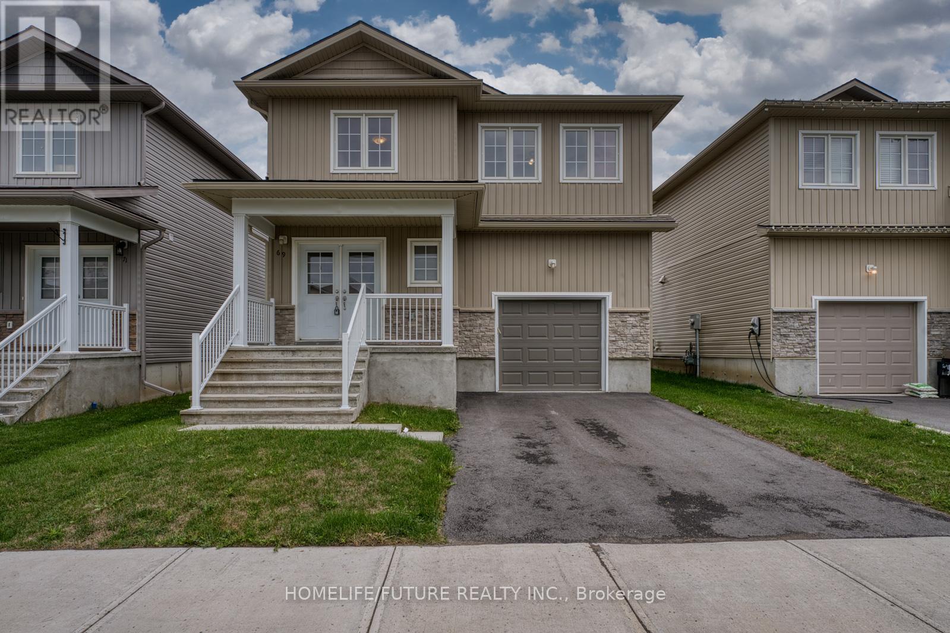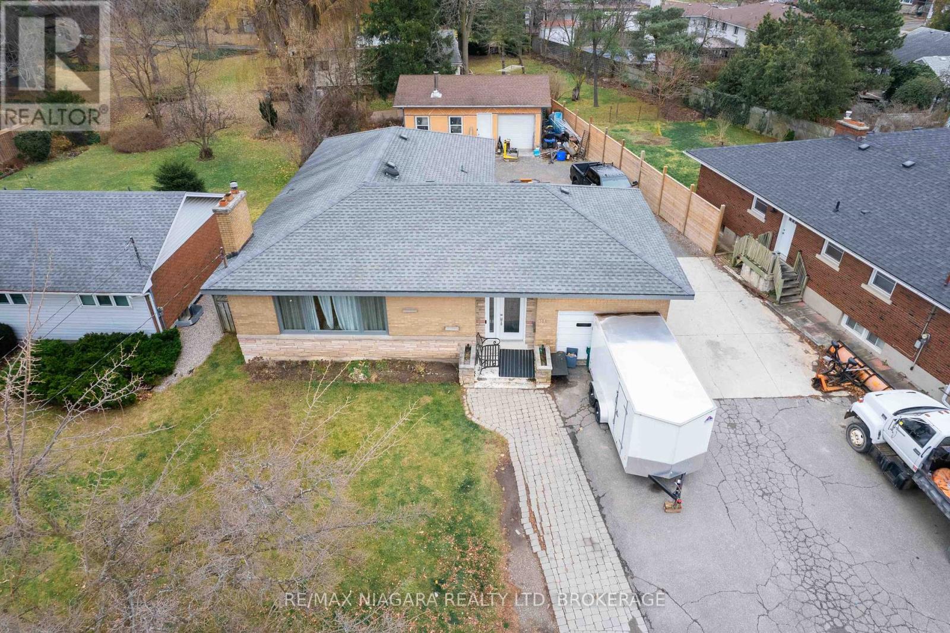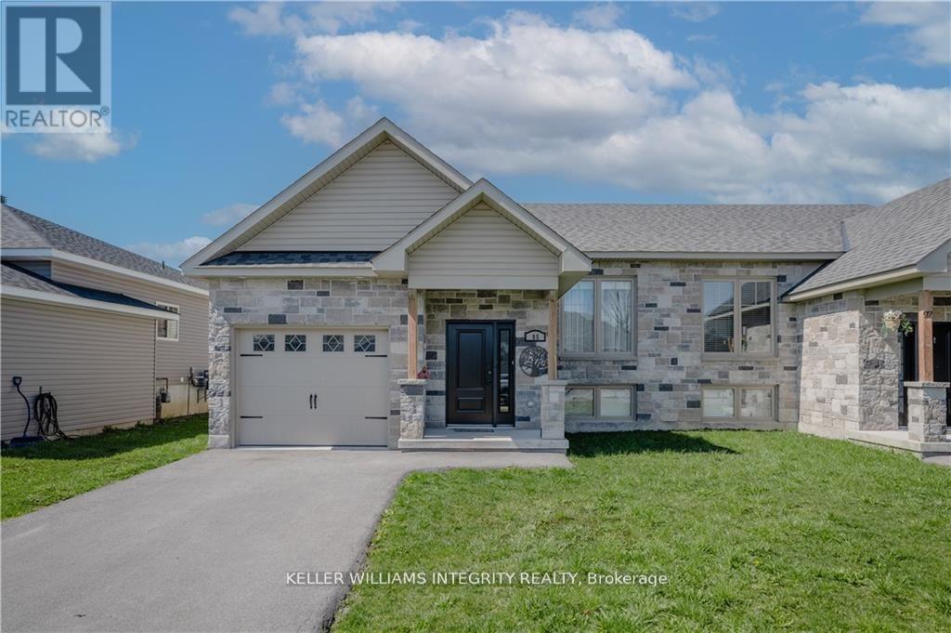66 Mcmurchy Avenue N
Brampton, Ontario
Amazing Lot & Location in Downtown Brampton! Charming 3+2 bdrms with potential for more in the finished basement. Renovated white kitchen, bright home, living and dining combination, 2 Bdrm on main level& 3 Bdrms upstairs plus a convenient upper level laundry, mini kitchenette potential, 3 Piece and 4 piece bath, Finished basement featuring a large rec room and space for another bdrm and bath! Ideal property for an Investor. Bus stop right across the street, loads of character amazing backyard with mature trees for privacy. Heated inground pool for family gatherings. Walk to Gage park, Go Station & farmers market 1.5 car garage. "" A True Gem"" ** Please note the main floor den's do not have closets** (id:35492)
RE/MAX West Realty Inc.
19 - 7966 Fallon Drive
Lucan Biddulph, Ontario
Welcome to Granton Estates by Rand Developments, a luxurious collection of high end two-story single detached homes, situated just north of London. These homes range from 1,277 to 2,446 square feet and feature a 40 ft 2-car garage and 50 ft 3-car garage. The entrance boasts an impressive 18 ft high foyer that is open to above and features all high-end finishes with a contemporary touch. Granton Estates homes come standard with luxurious upgrades such as a custom glass shower in the master ensuite, high-end flooring and quartz countertops in the kitchen and all washrooms. The property also has massive backyards that overlook plenty of green space. Discover Granton Estates and have a tranquil escape from the bustling suburbs whilst enjoying a peaceful neighborhood that still offers convenient access to all amenities. With twenty-five distinctive luxury home designs available, you can easily find the dream home you have always envisioned while still enjoying the charm of the countrysideExtras: Lot 09, 2 Beds , 2 Wash , Double Car Garage , Stacked with upgrades. Full Finished Basement Option Available with 1 Bed Room , Washroom , Living Room and massive windows **** EXTRAS **** Lot 09, 2 Beds , 2 Wash , Double Car Garage , Stacked with upgrades. Full Finished Basement Option Available with 1 Bed Room , Washroom , Living Room and massive windows (id:35492)
RE/MAX Real Estate Centre Inc.
204 - 120 Canon Jackson Drive
Toronto, Ontario
Experience modern urban living in this stunning 2-bedroom, 2-bathroom condo near Keele and Eglinton, crafted by Daniels at Keelesdale. This thoughtfully designed unit features an open-concept layout, a generous kitchen with sleek quartz countertops, and stainless steel appliances, offering both functionality and style. The bright and airy living spaces create the perfect setting for relaxation or entertaining. With the convenience of 1 parking space and 1 locker included, this home delivers exceptional value. The dedicated two-story amenity building features a fitness center, party room, co-working space, BBQ area, pet wash station, and gardening plots. Located Within 10 Minutes Walk To The New LRT Public Transit, Close To Schools, Walking & Cycling Trails, Shopping, Parks, Yorkdale Mall, Hwys 401 &400. (id:35492)
RE/MAX Realty Services Inc.
2611 - 33 Shore Breeze Drive
Toronto, Ontario
Investors delight, lowest priced two bedroom pearl model in the building. Must sell, vacant, immediate possession available two bedrooms plus a media room, two bathrooms, master suite has a full bath, ensuite laundry. Upscale executive luxury waterfront condo on high 26th floor with beautiful south west view of Lake Ontario and marina. Open balcony, high 9ft. ceiling, kitchen island, freshly painted, new vinyl flooring, new bathroom fixtures. One parking and one locker included. **** EXTRAS **** Existing fridge, stove, washer, dryer, microwave oven, brand new flooring, new bathroom fixtures. (id:35492)
RE/MAX Real Estate Centre Inc.
183 Seeley Avenue
Southgate, Ontario
This stunning 3-year-new brick detached home sits gracefully on a desirable corner lot within a beautifully designed, master-planned community. With four spacious bedrooms, this residence provides ample room for a growing family, while the two and a half bathrooms add convenience and functionality for everyone in the household. Every detail of the home has been thoughtfully designed to create a welcoming and comfortable living space. Located close to a range of amenities, including schools, churches, and shopping centers, this property offers the best of both worlds: convenience and serenity. For commuters or anyone who enjoys quick and easy access to urban areas, Highway 10 is nearby, making travel a breeze. If you're looking for a place to raise your family in a peaceful country setting that fosters a sense of community, this home might be exactly what you need. It combines the benefits of small-town living with the amenities and access you'd find in a larger town! (id:35492)
Homelife/miracle Realty Ltd
717 - 55 East Liberty Street
Toronto, Ontario
(Open House every Sat/Sun 2-4pm by appointment). Welcome to your new home in the heart of Liberty Village! This charming 1 bedroom condo at 55 East Liberty St offers 445 square feet of beautifully designed living space, perfect for the modern urban dweller. As you step inside, you'll immediately notice the brand new laminate flooring that extends throughout the unit, giving it a fresh and contemporary feel. The space has been freshly painted and lightly renovated, creating a bright and inviting atmosphere. The kitchen is a true highlight, featuring sleek stainless steel appliances, elegant quartz countertops, and a stylish backsplash. Open concept living and dining area are perfect areas to hangout and relax after a long day. Enjoy the outside from the Juliette balcony overseeing Liberty Village. The bedroom offers ample space and a large closet. Unit features an ensuite laundry closet space, 1 parking space, and 1 locker. Vacant possession guaranteed. **** EXTRAS **** Building amenities including indoor pool, exercise gym, party room, rooftop terrace & concierge. Steps to local amenities - grocery stores (metro), restaurants, shops, bars, banks & cafes. (id:35492)
RE/MAX Metropolis Realty
938666 Airport Road
Mulmur, Ontario
Gorgeous One Of A Kind 4.86 Acres Land With Detached 2 Storey House Is Nestled In The Stunning Rolling Hills Of Sought After Mulmur. This Custom Built House Has 3 Car Garage With Lots Of Parking And It Has Separate 400 Sqft Chicken Coop, Main Floor Has 9' Ceilings Boasts Hickory Hardwood Flooring Throughout. This Home Features Extra Robust Flooring And Foundation With Additional Rebar And Highly Efficient Forced Air Pellet Furnace. It Has a Spacious 5 Bedrooms Including A Luxury Primary Suite With A Walk-in Closet, Finished Basement Extends The Living Space With An Open Concept Layout. Must Look This Property, Pls Show And Sell. (id:35492)
Homelife Maple Leaf Realty Ltd.
704 - 15 Elizabeth Street N
Mississauga, Ontario
If location, size, and value are on your list look no further! Looking for a 3-Bdrm Condo in PortCredit? This rare/Spacious layout offers unbeatable views with not one but two balconies. The three large bdrms feature sizable windows that let in an abundance of natural light.Open-concept ktchn, great for entertaining. Master Bdrm Feat. a Walk-in closet, updated ensuite, and private balcony. Take advantage of waterside living and all utilities incld in Condo fees. One of the only 5 units in the building allowed with an in-suite laundry. The condo has lots of cabinets, and all the 3 bdrms have built-in shelving units.This ideal location places you in the heart of Port Credit only steps to restaurants, nightlife, parks,and a public library. For commuters, the GO station is directly out your front door, with an all-day train service headed east and west.It is 15 Minutes from Toronto Downtown core and steps from the Lake. Affordable ownership is possible.Parking Spot and Locker incld. (id:35492)
Royal LePage Your Community Realty
857 Welrus Street
Pickering, Ontario
Introducing Welrus Street, an exclusive ensemble of detached luxury residential lots situated east of the prestigious Spruce Hill locale of West Pickering. The lot has completed the severance process with the City of Pickering and have been assigned municipal addresses of 857 Welrus St. In addition to the severance, the owners have completed all architectural drawing sets, grading plan, water and sewer installation to each lot, and the application process for approved building permits. This site is shovel ready from date of purchase. Perfectly situated just minutes from the 401, Parks, Schools and also a Vibrant Shopping area around. You can anticipate a lifestyle of unparalleled convenience in this growing community of this secluded and sought after neighborhood, ideal for building your dream home. (id:35492)
Century 21 Leading Edge Realty Inc.
2115 - 460 Adelaide Street E
Toronto, Ontario
(Open House every Sat/Sun 2-4pm by appointment). Welcome to this stunning 1+den unit nestled in the heart of Toronto in Axiom Condos by Greenpark Homes. Located on the 21st floor, this suite offers breathtaking unobstructed south views & tons of natural sunlight. Step out onto the expansive 125 sqft balcony & enjoy the panoramic Toronto scenery. Inside, the modern kitchen boasts stainless steel appliances, complemented by a stylish backsplash. The large living & dining areas welcome relaxation & entertainment. Spacious bedroom features two sizable closets & an ensuite bath for ultimate privacy & convenience. An open-concept den, also accessing the ensuite bath, offers versatility for a home office or guest accommodation. Additional highlights include 9ft ceilings, ample closet space, ensuite laundry, engineered hardwood flooring throughout, the floor-to-ceiling windows & the seamless flow of an open-concept layout with a total of 662 sqft of living space. 1 locker is included. **** EXTRAS **** Building amenities: 24hr concierge, party/meeting room, gym, sauna & yoga room, outdoor terrace, theater & games room, pet spa, guest suites & more! Close to DVP, Gardiner, public transit. Vacant possession guaranteed. (id:35492)
RE/MAX Metropolis Realty
628 - 230 Queens Quay W
Toronto, Ontario
LAKE VIEWS / UPDATED / LARGE BEDROOM / PARKING SPACE AND LOCKER: Welcome to The Riviera on Queens Quay. Where urban sophistication meets waterfront living in the heart of downtown Toronto. This stunning updated property offers a prime location along the vibrant Harbourfront, surrounded by beautiful lake views, world-class dining, and an abundance of recreational amenities. Whether youre looking for the perfect place to call home or a prime investment opportunity, this unit has it all. Step inside this thoughtfully designed suite and be greeted by an open-concept layout that maximizes space and natural light. The modern touches and new vinyl flooring create a perfect blend of style and comfort. Carpet free, and freshly painted. The spacious living and dining areas flow seamlessly, making it ideal for both entertaining and relaxing. Large windows invite spectacular West views of the CN Tower and Rogers Center, and also SW views of the tranquil waterfront with boats on the pier. Enjoy your private balcony, perfect for enjoying a morning coffee or evening glass of wine. The updated kitchen provides plenty of room to cook together, featuring granite countertops, and brand new SS appliances. The large bedroom with sliding entrance door provides a peaceful retreat, with two double sided mirrored closets, two walls of windows to let in lots of natural light, and extra space for an office desk or comfy chair for reading. The 4-piece bathroom and stacked laundry in the foyer closet complete the unit. Amenities include a fitness centre, indoor pool, hot tub, party room, 24-hour concierge service, two outside terraces (one with BBQs to use, and the other a sitting area), and visitor parking. 1 underground parking space and 1 storage locker is also included. Maintenance fees include all basic utilities (water, hydro and gas).Conveniently located near public transit, Union Station, and major highways, offering easy access to the rest of the city. **** EXTRAS **** Brand new fridge, dishwasher, stove and hood vent, new light fixtures, freshly painted, new vinyl flooring, new baseboards, all new mirrored double sliding closet doors. Walk score 95, transit score 100, bike score 86. (id:35492)
Century 21 Miller Real Estate Ltd.
171 Owen Street
Simcoe, Ontario
This huge detached home in Simcoe offers 4 bedrooms plus massive unfinished attic room is brimming with potential and just waiting for your personal touch! It offers a wealth of opportunities for those looking to create their dream home. The house features original architectural details throughout, along with a spacious backyard oasis and a basement with a convenient walk-out. As you step inside, you'll find an expansive living room with a large front-facing window and a cozy electric fireplace, perfect for gatherings. The living room seamlessly flows into the dining room, which boasts a generous side window that floods the space with natural light. At the back of the home, the kitchen provides ample cooking space and access to the back deck, ideal for outdoor entertaining. The second floor includes four spacious bedrooms and a newly updated three-piece bathroom featuring a walk-in shower. Additionally, there is access to the massive unfinished attic, which presents an exciting opportunity for conversion into additional living space. The partially finished basement offers a large recreation room equipped with new spray foam insulation, roughed-in 2 piece bathroom (as is condition) and a walk-out to the backyard, providing even more storage options. Step outside to discover the backyard true homeowners oasis with beautiful landscaping, a pond, a paved area suitable for sports, and a hot tub hookup. There's plenty of room for outdoor dining, making it an excellent space for entertaining friends and family. Located conveniently near various amenities in Simcoe, including parks, schools, shopping centers, and the Norfolk Golf and Country Club, this home is perfect for families or anyone looking to invest in a vibrant community. With some care and creativity, this property can truly shine! Schedule your showing today! (id:35492)
RE/MAX Escarpment Realty Inc.
RE/MAX Escarpment Realty Inc
1 & 2 - 175 Stanley Street
Barrie, Ontario
LEGAL DUPLEX beside Georgian Mall and Rec centre. Perfect investment, or live in one unit and rent the other. End unit townhome, three bedrooms plus flex unit, one bedroom apartment on the ground floor! 2 kitchens, two laundry rooms, separate utilities, hot water tanks and water meters. Private backyard with shed and balcony. POTL Fees only $190. Per Month. POTL fees are used to maintain shared areas, such as parking, garbage removal, snow removal, grass cutting, and parks. **** EXTRAS **** Main 3 bedroom unit is vacant. The 1 bedroom ground level flex unit will be vacant after January 31st. Set your rents, possible around +/-$50,000.00 a year. Or live in one and rent another. (id:35492)
Century 21 B.j. Roth Realty Ltd.
C56 - 350 Fisher Mills Road
Cambridge, Ontario
Assignment Sale! Welcome to the Desirable Coho Village of Silver Heights - Phase 2 - is Located in a very High Demand are of Hespeler Community. This fabulous Home features an incredible 980 sqft in an Upper - Level Stacked Town Home. Boasts a 2 Bedroom 2 Washroom, Modern Kitchen, Spacious Bedrooms. Large Windows, Laminate Flooring Throughout, S/S Appliances, & Quartz Countertops, Private Patio Allows you to Enjoy Entertaining! Enjoy the Convenience of living close to HWY 401, Toyota Manufacturing Plant, Parks, Library, Hospital, Shopping, Transit, Downtown Cambridge, Approx. 15 mins away from Kitchener & Guelph, 20 mins away from Waterloo.Premium Location! Short drive to everywhere and escape from the heavy traffic!Dont Miss out on this Fantastic opportunity to own in one of Waterloo's most-sought after neighborhoods! **** EXTRAS **** Under Construction. S/S Appliances, Quartz Countertops, White stacked Washer/ Dryer, Ac, No Development charges,Vendor agrees to Waive the Purchasers First 2( TWO) Years Maintenance Fee. * *Exposure is Unknown** (id:35492)
Royal LePage Maximum Realty
2116 - 460 Adelaide Street E
Toronto, Ontario
(Open House every Sat/Sun 2-4pm by appointment). Welcome to this gorgeous 2 bedroom suite nestled in the heart of Toronto in Axiom Condos by Greenpark Homes. Located on the 21st floor, this suite offers CN tower city views & tons of natural sunlight. Step out onto the expansive 66 sqft balcony & enjoy the downtown Toronto scenery. Inside, the modern kitchen boasts stainless steel appliances, complemented by a stylish backsplash. The large living & dining areas welcome relaxation & entertainment. Spacious bedroom features a sizable closet & a 4 piece ensuite bathroom for ultimate privacy & convenience. A second bedroom with a closet space offers versatility for a guest accommodation or an office space. Highlights include an additional 3 piece bathroom, 9ft ceilings, ample closet space, ensuite laundry, engineered hardwood flooring throughout, the floor-to-ceiling windows & an efficient layout with a total of 706 sq ft of living space. One locker included. Vacant possession guaranteed! **** EXTRAS **** Building amenities: 24hr concierge, party/meeting room, gym, sauna & yoga room, outdoor terrace, theater & games room, pet spa, guest suites & more! Close to DVP, Gardiner, public transit, shops, cafes, restaurants, banks, parks & more! (id:35492)
RE/MAX Metropolis Realty
718 - 16 Dallimore Circle
Toronto, Ontario
Must See Video Tour Unique 2 Bedrooms + Den + 2 Washrooms & 2 Parking (Owned), 1 Locker (Owned). Very Bright & Split Bedrooms Layout With 905 Squire Feet. Sun Filled Living Room With Access To Southwest View Balcony Overlooking The Park & Skyline. Also Very Spacious Primary Bedroom With W/I Closet & Organizers & 3 Ensuite. Upgraded Kitchen W/ Quartz Counter top & Mirrored Backslash Also Breakfast Bar, California Shutters. Amenities 24 Hrs Concierge, Party Room & Lounge, BBQ Terrace, Billiard, Bar, Gym, Yoga / Aerobics Area. Minutes To Schools, Shopping, Commute, Quick Access LRT, HWY 401 & DVP. Move In & Enjoy. ""Some Furniture are Moved"". **** EXTRAS **** Buyer Or Buyer's Agent Should Verify All Measurement & Taxes. (id:35492)
RE/MAX Community Realty Inc.
69 Brennan Crescent
Loyalist, Ontario
Beautiful Detached Home For Sale In An Excellent Location. Main Level With Bright And Spacious Living Room. Kitchen Combined With Breakfast Area, Walk Out To Back Yard. 2nd Floor With 4 Good Size Bedrooms. Master BR With W/I Closet And 5pc Ensuite WR. All Bedrooms With Closet And Windows. Convenient 2nd Floor Laundry Access. (id:35492)
Homelife/future Realty Inc.
374 Highway 8
Stoney Creek, Ontario
Welcome to 374 Highway 8, a house that is 95% new, in the heart of Stoney Creek, Ontario. This stunning home boasts over 4,000 sq. ft. of above-grade living space, complemented by a fully finished 1,800 sq. ft. basement. 8+ bedrooms, 6 bathrooms and 4 kitchens. Designed as a legal double dwelling with separate utilities and private entrances for each unit, this property offers exceptional rental income potential and luxurious multi-family living. The main floor is a bright, open-concept space featuring a spacious living and dining area perfect for hosting gatherings, with 3/4 of an inch luxury engineered hardwood floors and a stylish gourmet kitchen with high-end finishes, and three generously sized bedrooms as well as a his and hers bathroom. The second floor mirrors the elegance of the main, offering its own private entrance. It has a large wrap around balcony in the bedroom and the kitchen as well. This layout ensures both privacy and functionality for multi-generational families or tenants. On the third floor, a unique party room with a modern kitchenette provides the ultimate space for entertaining or even more rental potential as well as a massive rooftop deck with artificial turf to host amazing parties. The fully finished basement includes a self-contained apartment with its own entrance, featuring a cozy living area, two bedrooms, a kitchen, and ample storage. Outside, the home continues to impress with a 1.5-car garage and a 10-car driveway, ideal for accommodating multiple residents. 1500sqft of new concrete and 2000sqft of new asphalt, with new fences and a fully landscaped property. A Prime location near highways, schools, and amenities, this property perfectly blends luxury, practicality, and investment potential. Don’t miss out on this incredible opportunity! (id:35492)
Royal LePage State Realty
314 Grantham Avenue
St. Catharines, Ontario
LOCATION LOCATION LOCATION! Located in the heart of the city is your new home: an all brick, 3+1 bedroom, 2 bathroom bungalow just a short walk to Pearson Park and the Kiwanis Aquatics Centre! Not only does it have an attached single car garage, enjoy the versatility of a detached oversized garage that is perfect for storage, the car hobbyist or turning it into an all out man cave! Unique concrete walk out from the basement to the backyard - with the potential for an inlaw suite. The oversized driveway and property is able to park 6-7 cars comfortably along with the additional spaces in each garage. Many upgrades throughout the house - the rest awaits your finishing touches! Opportunity knocks = time to answer the call! (id:35492)
RE/MAX Niagara Realty Ltd
Ph4 - 2 Anndale Drive
Toronto, Ontario
Majestic 2722sqft penthouse w/ 3 parking spots in the most centrally located iconic building in North York connected indoors to 2 lines of subway. Barely any wear and tear. Meticulously designed space w/ soaring 10 ceilings, open-concept great room w/ natural light flooding through, showcasing breathtaking unobstructed CN Tower & the panaromic skyline views. Spacious formal dining room to host your most lavish gatherings, it can also be turned into a large bedroom if you have an extra family member. Gourmet kitchen boasts exclusive luxury finishes, abundant cabinetry & separate breakfast nook. Primary bedroom w/ a lavish 5pc ensuite bath w/ combined bathtub/shower, generous walk-in closet in both bedrooms, 2nd bed also w/ ensuite bath providing privacy & comfort. Versatile den w/ french doors provides a perfect office space. Enjoy the convenience of direct indoor access to two subway lines, Whole Foods Market, Longos, LA Fitness, surrounded by major banks, restaurants, cafes, LCBO & retail shops, all the essentials for an unparalleled lifestyle. **** EXTRAS **** Internet Incl! Extensive amenities: Full sized gym w/ numerous equipments:smith machine,cardio, yoga room,sauna,steam rm, outdoor pool,outdoor & indoor hot tub, rooftop BBQ w/dining &lounging, rooftop oasis garden, theatre, party rm & more! (id:35492)
RE/MAX Realtron Yc Realty
95 French Avenue
South Stormont, Ontario
Welcome to the amazing community of Long Sault and this perfectly maintained semi-detached home at 95 French Avenue. You'll enjoy the conveniences of living in this well built and functionally laid-out property that includes 2 bedrooms, 2 full bathrooms, an attached garage, an open concept kitchen/living/dining area, and no rear neighbours. Need more bedrooms? No problem! The partially finished basement is set up so that with the addition of just a few walls you can add another 2 bedrooms to make this a 4 bedroom home! Or enjoy the wide open basement as it is for a great recreational space. From the spacious foyer area and the attractive curb appeal, to the forced air natural gas heat and central air conditioning, you will love what 95 French Avenue has to offer. Experience the conveniences of living in this amazing family oriented community. Only 10 minutes from Cornwall and under an hour to Ottawa! (id:35492)
Keller Williams Integrity Realty
1908 - 665 Bathgate Drive
Ottawa, Ontario
Located on the 19th floor, this stunning condo showcasing 2 bedrooms and 1 updated bathroom is one of the largest units in the building. This open-concept floor plan presents an updated white kitchen that overlooks the large living and dining areas, flooded with natural light from large windows. Its seamless layout makes it ideal for both daily living and entertaining, and a private balcony provides views of the Gatineau Hills and River. Two generous bedrooms, a walk-in closet, convenient in-unit laundry and bonus storage complete this fabulous space. Building Amenities include a conference room, party room, gym, sauna, indoor pool, games room, workshop, library, and bike storage. Commuting is made easy by this condo's excellent location close to the Montfort Hospital, CSE, CSIS, CMHC, and the Blair LRT station. It also provides easy access to HWY 174 and 417. (id:35492)
RE/MAX Absolute Walker Realty
1002 - 1600 Keele Street
Toronto, Ontario
Welcome to Solara Condominiums. A highly sought after area for those looking for close proximity to all amenities, we are offering a rarely available 2 bed, 1 bath suite boasting a bright and airy open concept kitchen, dining and living rooms with a north facing balcony. All amenities at your doorstep, an array of TTC bus routes, the nearly completed Eglinton Crosstown, major highways, UP express, tons of shops like, Ample market, Rui Gomes, restaurants, bakeries, schools, parks, medical walk-in and pharmacy, Stockyards shopping centre, places of warship and so much more. **** EXTRAS **** Existing Fridge, Stove, Dishwasher, Over-the-Range-Microwave. Clothes Washer/Dryer (as is condition).Electric Light Fixtures, Curtain, Rods. (id:35492)
Royal LePage Premium One Realty
91 Sewells Lane
Brampton, Ontario
Rarely Offered For Sale Detached Premium Corner Lot, Ravine Lot Backing On To Park & Sports Complex and Cassie Campbell Community Centre, Pride Of Ownership !! Open Concept Upgraded, 4 Bedrooms With Spacious 1 Bedroom Finished Basement Apartment, Home On A Premium Corner Lot With No Neighbours To The Right And Back Of Home. Good Size Upgraded Kitchen With New Quartz Counter And Under Mount Sink. Stainless Steel Appliances, Laundry On Main Floor and No Carpet In Whole House, With Access To 2-Car Garage. Amazing Location !!! **** EXTRAS **** Close To All Amenities Plazas, Hwy, Grocery Store, Community Centre (id:35492)
RE/MAX Real Estate Centre Inc.






