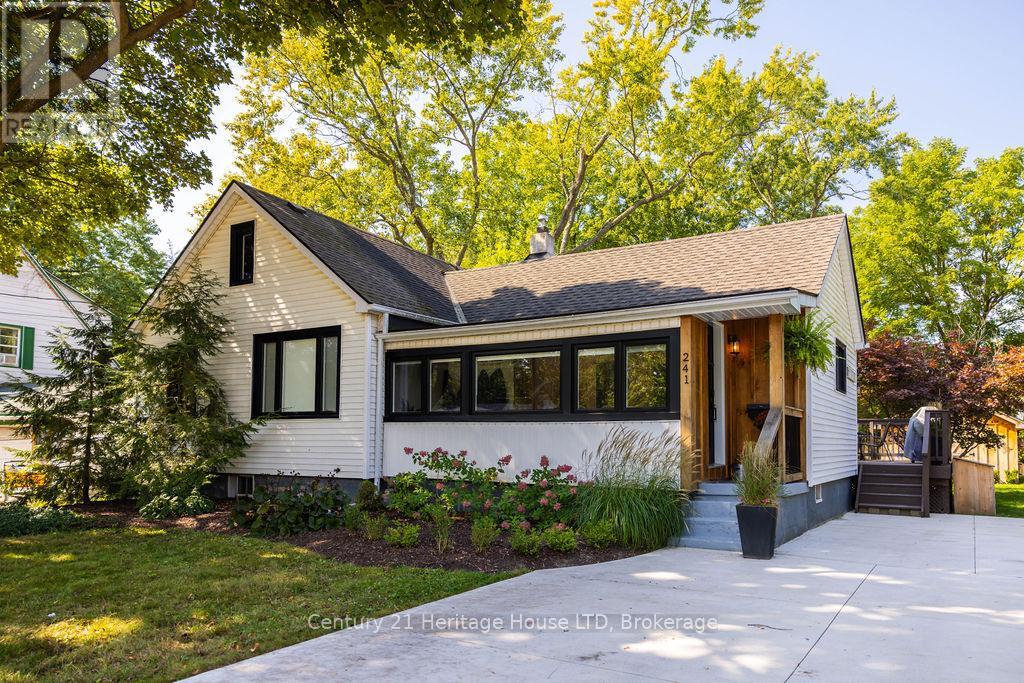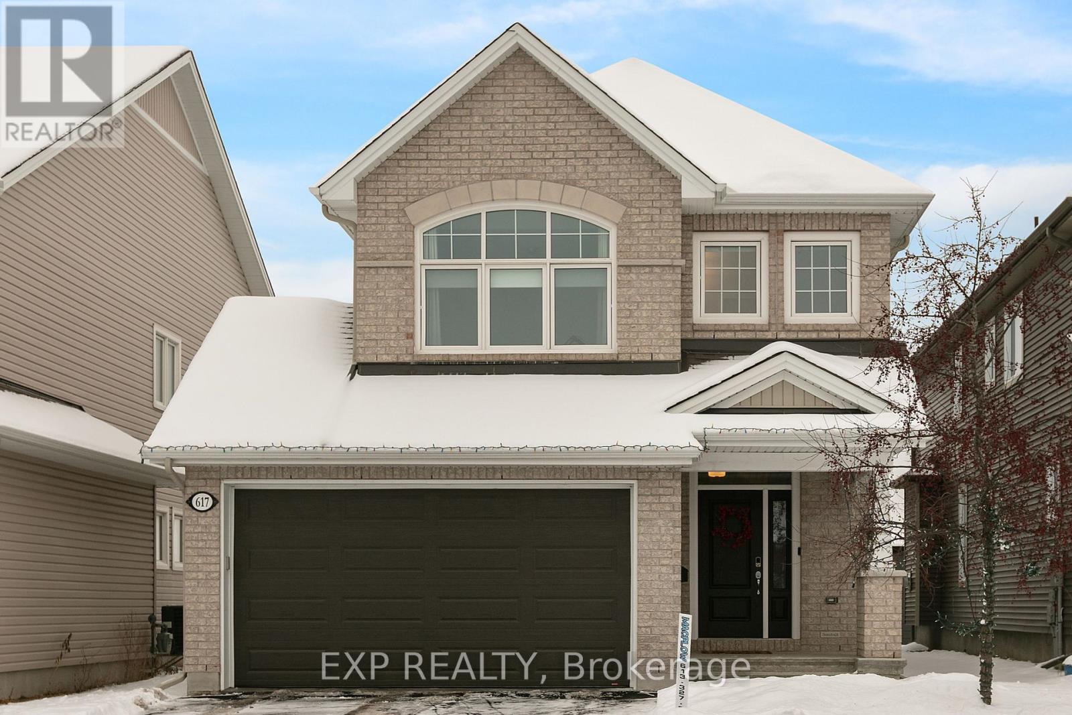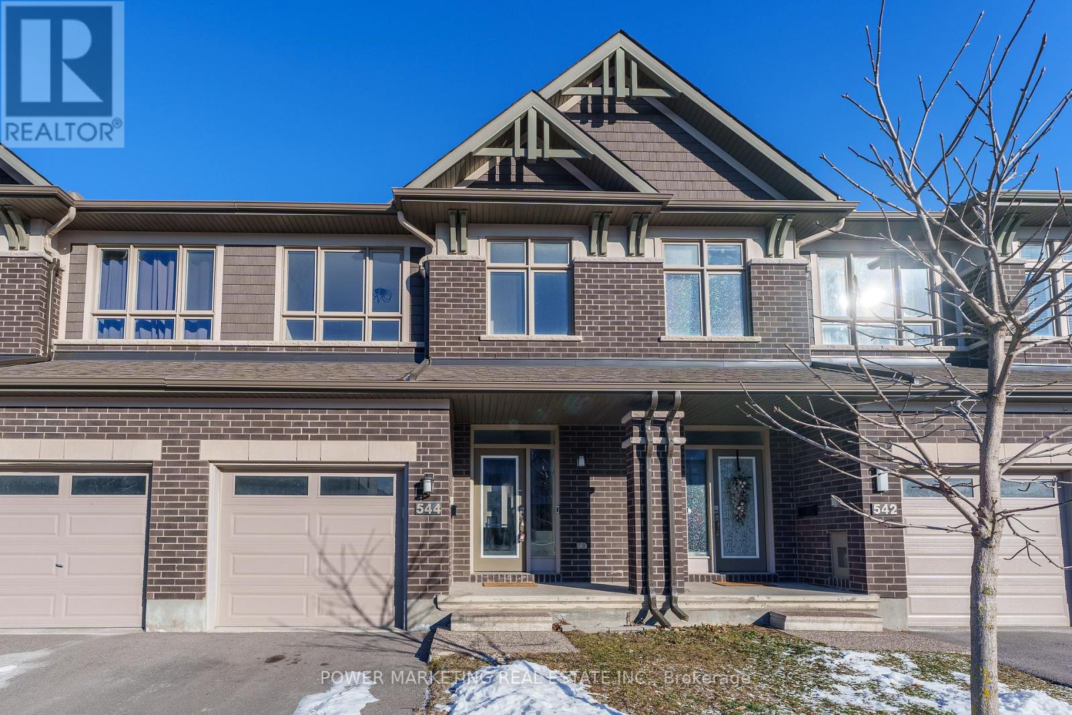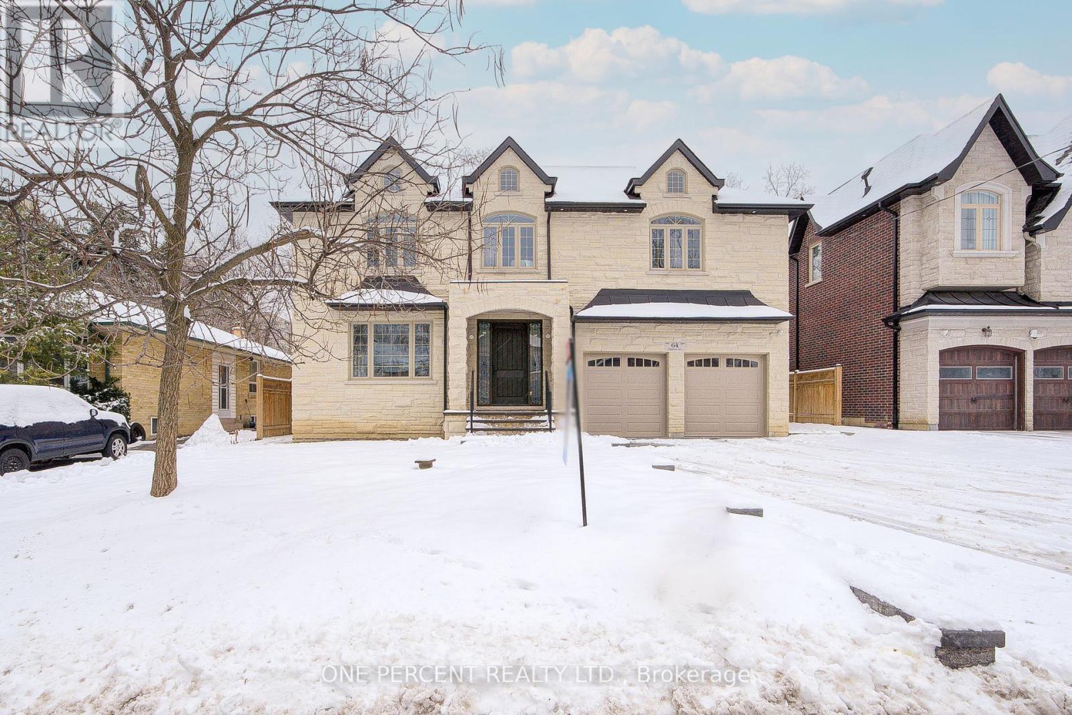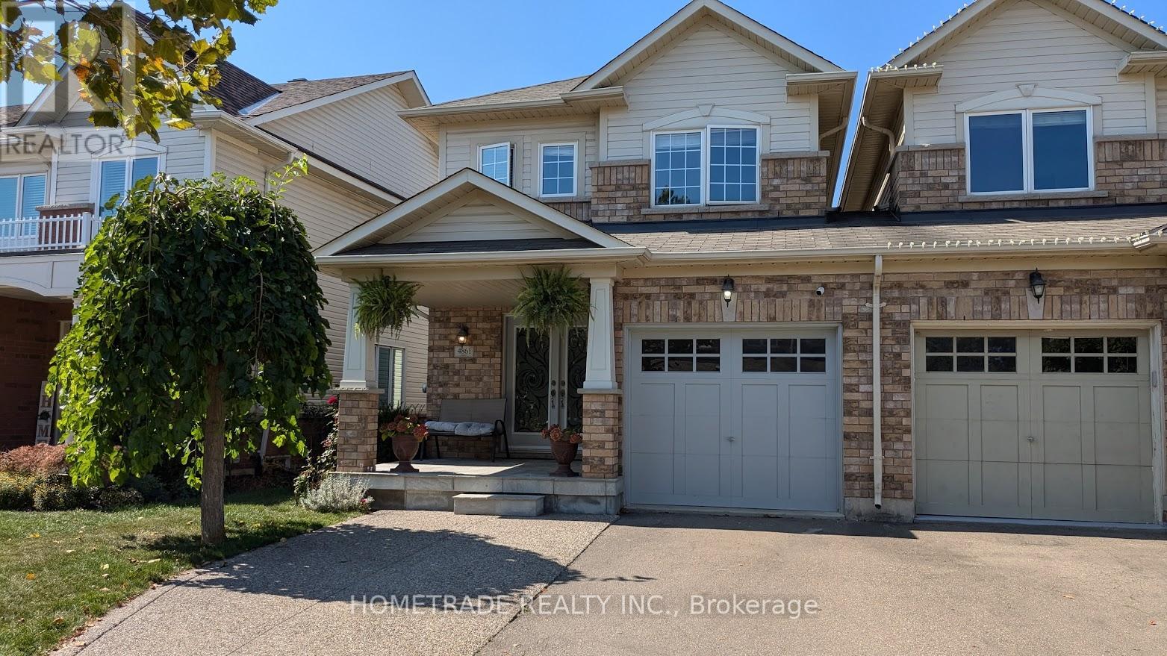3834 Bobby Street N
North Glengarry, Ontario
HANDY MAN. SPECIAL........ARE YOU LOOKING FOR A RENOVATION PROJECT ! Ideally located close to Alexandria in an established country living mobile home park.. We offer you this 2 bedroom mobile home situated on a spacious country lot ready to renovate either as your own home, a future rental or possible flip......... **** EXTRAS **** Free standing natural gas stove- Owner own water treatment- Detached backyard shed with lean to (id:35492)
R Vaillancourt
3805 - 55 Bremner Boulevard
Toronto, Ontario
Luxury Maple Leaf Square, South Tower 1Br+Den Suite W/Stunning High Floor Eastern View. Unbeatable location!! Enjoy Beautiful Sunrise Scenery. Floor To Ceiling Window, Delightful Open Concept Layout, 9 Ft Ceiling. Modern Kit W/ Backsplash, Granite Top & Centre Island. Direct Connect To Scotiabank Arena, PATH, Union Station. Longos Supermarket on the first level. You can go to shops, supermarket, restaurants, LCBO, bank and other amenities without going outside!! Loaded Facilities Included Fitness, Indoor & Outdoor Pool, Party Rm. 24 Hrs Concierge. Vibrant Area Close To All Amenities. Parking is included. Easy access to highway. (id:35492)
Homelife/vision Realty Inc.
241 First Avenue
Welland, Ontario
Welcome to 241 First Ave in Welland, a home with both charm and modern updates. The spacious, private backyard is ideal for outdoor activities, featuring a 17 x 14 deck, a stone patio with a firepit, and plenty of room to enjoy. Inside, the open-concept kitchen flows seamlessly into the dining area, leading to an L-shaped living room perfect for family gatherings. The master bedroom is generously sized, and the updated 4-piece bathroom offers modern convenience. The partially finished basement provides a cozy den and laundry area. Additional features include a mudroom with direct access to the backyard, and an insulated 14 x 16 woodshop with a steel roof, concrete floors, and full electrical service. Recent improvements include new baseboards, trim, vinyl flooring, and updated interior/exterior doors and windows (2021), a workshop/shed (2022), a concrete driveway (2023), and bathroom upgrades (2024). This home is ready to welcome you! (id:35492)
Century 21 Heritage House Ltd
3606 - 397 Front Street W
Toronto, Ontario
Welcome to your Dream Home in the Heart of Toronto! Just steps from the Blue Jays' home field and the iconic CN Tower, with easy access to The Well for fabulous shopping and dining. Apex Condos at 397 Front Street West offers the Ultimate Downtown Lifestyle. This 1-Bedroom plus Den condo stands out from the rest. Upon entering, you're immediately greeted by breathtaking, unobstructed views that span northeast and west, capturing the sparkling city lights, sunrise, and stunning sunsets over Lake Ontario. The corner unit overlooks a park to the north on Spadina, with an off leash dog park, providing a serene contrast to the vibrant city below. The condo features a generous, separate kitchen off the dining area, perfect for meal preparation and entertaining. The kitchen has high-end, like-new black stainless steel appliances, and a sleek glass cooktop. A matching high-end washer and dryer set, adds to the convenience and luxury of this space. The open-concept living room is flooded with natural light through floor-to-ceiling windows, offering a perfect setting for entertaining or simply enjoying the stunning views from both inside and your private balcony. The spacious bedroom serves as your personal retreat, comfortably fitting a king-sized bed and additional furniture, with ample storage in a large closet. Apex Condos boasts exceptional amenities, including a saltwater swimming pool, spa, hair salon, gym and even a movie theatre. The well-maintained building has recently completed renovations of public spaces and elevator upgrades, ensuring a modern and comfortable living experience. The pet-friendly building offers well-insulated suites for added peace and quiet. Additional perks include a convenient parking space right at the elevator lobby entrance, a 24/7 convenience store downstairs and close to the Entertainment and Theatre Districts, and Restaurants. This loved and well-kept suite is a rare find, offering the perfect blend of city living and personal comfort! (id:35492)
Royal LePage/j & D Division
Lot 19 Anchor Road
Thorold, Ontario
Why spend your best years in the hustle and bustle of the city when you could be surrounded by peace and serenity with all of the same amenities you have come to love. Welcome to the heart of Niagara. Allanburg is a quant little town situated just five minutes from Welland/Fonthill/Thorold/Niagara Falls/St. Catharines, and only 15 mins from Niagara on the Lake and Jordan Bench wine country. Surrounded by scenic country feels and bordering the Welland Canal this exciting new master planned community provides peace and serenity while being only minutes away from world class dining, wine and entertainment. Perfectly planned by one of Niagaras elite custom luxury home builders, with excellent lot sizes and a plethora of designs for inspiration, you have the opportunity to build the home of your dreams and choose everything from the outset of exterior design through the floor plan and right through the materials and finishes. We walk side by side with you to bring your vision to life! ***BUILD TO SUIT*** (id:35492)
Revel Realty Inc.
Lot 14 Anchor Road
Thorold, Ontario
Why spend your best years in the hustle and bustle of the city when you could be surrounded by peace and serenity with all of the same amenities you have come to love. Welcome to the heart of Niagara. Allanburg is a quant little town situated just five minutes from Welland/Fonthill/Thorold/Niagara Falls/St. Catharines, and only 15 mins from Niagara on the Lake and Jordan Bench wine country. Surrounded by scenic country feels and bordering the Welland Canal this exciting new master planned community provides peace and serenity while being only minutes away from world class dining, wine and entertainment. Perfectly planned by one of Niagaras elite custom luxury home builders, with excellent lot sizes and a plethora of designs for inspiration, you have the opportunity to build the home of your dreams and choose everything from the outset of exterior design through the floor plan and right through the materials and finishes. We walk side by side with you to bring your vision to life! ***BUILD TO SUIT*** (id:35492)
Revel Realty Inc.
Lot 17 Anchor Road
Thorold, Ontario
Why spend your best years in the hustle and bustle of the city when you could be surrounded by peace and serenity with all of the same amenities you have come to love. Welcome to the heart of Niagara. Allanburg is a quant little town situated just five minutes from Welland/Fonthill/Thorold/Niagara Falls/St. Catharines, and only 15 mins from Niagara on the Lake and Jordan Bench wine country. Surrounded by scenic country feels and bordering the Welland Canal this exciting new master planned community provides peace and serenity while being only minutes away from world class dining, wine and entertainment. Perfectly planned by one of Niagaras elite custom luxury home builders, with excellent lot sizes and a plethora of designs for inspiration, you have the opportunity to build the home of your dreams and choose everything from the outset of exterior design through the floor plan and right through the materials and finishes. We walk side by side with you to bring your vision to life! ***BUILD TO SUIT*** (id:35492)
Revel Realty Inc.
3442 Beachview Avenue
Severn, Ontario
Welcome to 3442 Beachview Ave in the heart of Cumberland Beach! This charming property sits on a spacious double-wide lot, offering plenty of potential for a creative touch and new vision. Step through the main entrance into a bright, open-concept living and dining area, complemented by a generously sized kitchen. On the main level, youll find a large bedroom conveniently located near the front door. Upstairs, two additional spacious bedrooms fill with natural light, thanks to large windows and skylights, along with a roomy 4-piece bathroom. The lower level features a rec room awaiting your TLC, two optional bedrooms, a laundry room, and ample storage space. Located within walking distance to schools, a church, Tim Hortons, and the waterfront, this property offers endless possibilities for renovation and a chance to make it your own. Come explore the potential of this unique home. Welcome home! (id:35492)
RE/MAX Right Move
Lot 13 Anchor Road
Thorold, Ontario
Why spend your best years in the hustle and bustle of the city when you could be surrounded by peace and serenity with all of the same amenities you have come to love. Welcome to the heart of Niagara. Allanburg is a quant little town situated just five minutes from Welland/Fonthill/Thorold/Niagara Falls/St. Catharines, and only 15 mins from Niagara on the Lake and Jordan Bench wine country. Surrounded by scenic country feels and bordering the Welland Canal this exciting new master planned community provides peace and serenity while being only minutes away from world class dining, wine and entertainment. Perfectly planned by one of Niagaras elite custom luxury home builders, with excellent lot sizes and a plethora of designs for inspiration, you have the opportunity to build the home of your dreams and choose everything from the outset of exterior design through the floor plan and right through the materials and finishes. We walk side by side with you to bring your vision to life! ***BUILD TO SUIT*** (id:35492)
Revel Realty Inc.
2 Joanne Crescent N
Wasaga Beach, Ontario
* Garage has a side entrance with an entrance to the house * Door at bottom of the stairs for block off potential * S/S Appliances Built-In * Brand New build by one of Wasaga Beach's most respected builders * Rough in central Vac **** EXTRAS **** Raised bungalow, only 3 feet below ground, bright home with lots of windows, brand new deal (id:35492)
Royal LePage Terra Realty
617 Sora Way
Ottawa, Ontario
This Tamarack Windsor model is a perfect blend of style, comfort, and modern upgrades that showcase quality and care. An immaculate home designed for family living with four spacious bedrooms, two and a half baths, and countless thoughtful details. The upgraded front entrance sets the tone for the home's sophisticated yet inviting atmosphere, complemented by modern light fixtures that illuminate each room beautifully. The main level features a kitchen with stainless steel appliances, a walk-in pantry, an extended kitchen island thats ideal for entertaining, and plenty of storage space. The hardwood floors flow throughout, while the gas fireplace and its updated mantle add a cozy, elegant touch to the living space. The second floor offers a primary bedroom that includes his and hers closets, and a spa-inspired double-sink ensuite. Every bedroom is designed for comfort, and the blackout blinds and curtains ensure restful nights. Zebra blinds throughout the rest of the home add a sleek and modern aesthetic. Downstairs, the fully finished basement provides additional living space, perfect for a family room, home office, or gym. The home also includes upgraded carpets for added comfort and smart home systems to keep everything running smoothly. The backyard is equally impressive, featuring an interlock patio perfect for outdoor dining or relaxation, as well as a convenient storage shed tucked on the side of the home. With no rear neighbours, the space offers privacy and tranquility, while its close proximity to a nearby park and school adds to the appeal for families and outdoor enthusiasts. Meticulously maintained, this property feels like new and exudes pride of ownership. From its upgraded finishes to thoughtful design elements, every detail enhances your living experience. This is more than just a house; its a home where every room invites comfort, functionality, and elegance. Don't miss out and reach out to schedule a showing soon! (id:35492)
Exp Realty
140 - 155 Equestrian Way
Cambridge, Ontario
Discover modern living at 155 Equestrian Way #140, in the sought-after Briardean/River Flats neighborhood of Cambridge. This move-in ready newly built 3-story townhome boasts 1,450 sq ft of stylish space, featuring 2 bedrooms, 3 bathrooms, hardwood floors, and an open balcony perfect for relaxing. The second floor features a kitchen with granite countertops, center island and potlights. The third floor offers two comfortable bedrooms and a full bathroom. The primary bedrooms has a 3-piece ensuite for added convenience. 1 attached garage and single-wide driveway providing two dedicated parking spots, plus visitor parking for guests. Ideally located near Maple Grove Rd and Compass Tr, this home offers easy access to parks, schools, shopping, public transit, and major highways. Vacant and move-in ready with flexible possession, this is your chance to embrace a low-maintenance, commuter-friendly lifestyle. Book your showing today! (id:35492)
RE/MAX Realty Services Inc.
544 Triangle Street
Ottawa, Ontario
Discover this stunning Richcraft townhome, perfectly nestled in a serene crescent in the vibrant heart of Stitsville. Just steps away from parks, schools, public transit, shopping, and more, this home offers unparalleled convenience. Step inside to find a bright and freshly painted interior, adorned with gorgeous hardwood floors and stylish pot lights throughout. The open-concept eat-in kitchen boasts upgraded cabinets that extend to the ceiling, luxurious quartz countertops, modern stainless steel appliances, and a generous walk-in pantry. On the second level, you'll find three spacious bedrooms, two full bathrooms, and a convenient laundry area. The primary bedroom features an expansive walk-in closet and a private ensuite bathroom with a sleek glass shower. The fully finished basement provides a large recreational room , perfect for entertaining or relaxation. Outside, enjoy a private backyard with a large patio. Dont miss out on this incredible opportunity schedule your showing today! (id:35492)
Power Marketing Real Estate Inc.
111 Frederick Pearson Street
East Gwillimbury, Ontario
Immaculate Modern Living & Tranquil Stone/Brick/Stucco Front Home; Open Concept With Large Windows & Abundance of Natural Light, Approx 3000 SqFt Living Space including a Finished Two (2) Bedroom Basement Appt. Generously sized 4 Bedrooms, 3rd Bdrm With a Private Romantic Nature's View Balcony. Great Room, on Main, W/High Ceiling, Large Windows. 8 ft Modern Doors Through-out. Engineered Hardwood Through-out. 9Ft Ceiling Grand Foyer on Main W/Closet Doors to Ceiling. Chef's Kitchen. 2nd Floor Laundry With S/S Appliances and Enamel Sink. Nestled in this Grandious Community of Queensville, this Gem Awaits its New Owner. **** EXTRAS **** Two Bedroom Separate Entrance Bsmt Appt is Rented, $2245/Month Including Utilities/Internet - Tenant willing to stay but has been given notice to vacate prior to closing sale (id:35492)
Trimaxx Realty Ltd.
76 Dewridge Court
Brampton, Ontario
Absolutely Gorgeous & Spotless Semi- Detached Dream Home In High Demand Location. Well Maintained 3 Bed On A Premium Pie-Shaped Lot With D/D Entrance. Modern Kitchen With S/S Appliances. Separate Entrance for Basement. Quick access to Highways, Hospital, Library, Shopping, School, Banks, Restaurant, Etc., This rare find is ideal for growing families or first-time home buyers. Schedule a viewing today to make it yours! **** EXTRAS **** Carbon Monoxide Detector, Dishwasher, Washers & Dryers, Microwave, Refrigerators, Stoves, Smoke Detector, Range Hood, Garage Door Opener, Window Coverings. (id:35492)
Homelife Maple Leaf Realty Ltd.
1395 Fordon Avenue
Pickering, Ontario
Welcome Home To This Beautiful 3+1 Bedroom Detached Bungalow Located In The Sought-After Bay Ridge Community in Pickering. Get to experience the joy of living walking distance from the Go station( Appx 30 min to downtown), Walking Trails, Beach, Millennium Square, Pickering Mall, Transit, parks, schools, Big Grocery Stores, Recreation Centre, restaurants, Minutes to Hwy 401 & Frenchman's Bay Marina. Walkout to Deck. Fenced Backyard, Separate Side Entrance Leading To A Fully-Equipped Basement Apartment, Perfect For Rental Income Or Extended Family. Separate laundry area. Backs onto School, Good size driveway can fit 5 Cars, Open Concept Living & Dining brings in lots of sunshine, Move in ready whether you want to Stay and rent out the basement or Build your dream home. **** EXTRAS **** Existing Basement Tenant pays 1900+ Utility. AAA Tenant in Basement is willing to Stay or Leave upon closing. Potential Rental income from main floor appx 2700 + utility. (id:35492)
Century 21 Innovative Realty Inc.
309 - 54 Sky Harbour Drive
Brampton, Ontario
SPACIOUS ONE BEDROOM PLUS DEN LOW-RISE CONDO APARTMENT.. WELL CARED FOR UNIT. DEN COULD BE POSSIBLY USED AS A 2ND BEDROOM. BRIGHT, CLEAN AND AIRY UNIT. FRESHLY PAINTED. OPEN BALCONY. **** EXTRAS **** Existing fridge, stove, washer, dryer. B/I Dishwasher. Window Coverings. Laundry Ensuite. One underground parking spot. (id:35492)
Royal LePage Signature Realty
55 Srigley Street
Barrie, Ontario
Freehold Townhome!!! This Beautiful 2+1 Bed Townhouse Is Located In The Holly Neghbourhood, Steps to Grocery store, Pharmacy, Rec Centre and more. The Main floor features Hardwood Flooring, Galley Style Kitchen, breakfast bar overlooking The Great Room. Walk out to the private yard with a large deck. Enjoy The Mature Apple and Cherry Blossom Trees On The Property During The Summer Months. The Upper Floor Has Two Generous Size Bedrooms And A Semi-Ensuite Bath. Finished Basement Featuring A Bedroom, Bathroom, and Laundry Area. Garage Features An Access Door To The Backyard. Flexible or Quick closing available. **** EXTRAS **** Furnace 2023, Air Conditioner 2023, Sump Pump 2023. (id:35492)
P2 Realty Inc.
64 Empress Avenue
Toronto, Ontario
Exquisite custom-built luxury NEVER LIVED-IN detached home in the desirable pocket of Toronto. Built in this stunning residence offers an impressive 4000 plus sq. ft. above grade, and a beautifully finished walk-up basement. A spacious layout with soaring 10-foot ceilings on the main floor with stunning 10 inch trim & 9-foot ceilings upstairs & in the basement. The main floor has the Gourmet kitchen which is a chef's delight, equipped with Thermador appliances & luxurious Quartz countertops, while the family, dining, & living areas blend seamlessly, enhanced by large windows at the back. Upstairs are four spacious bedrooms & four full bathrooms, showcasing detail work that's rarely seen. The master suite serves as a private retreat with a double shower and walk in closet. The beautifully finished walk-up basement includes two bedrooms, a full bathroom, spacious recreation room & rough in for bar/kitchenette. Safety & security are prioritized with high-security doors, high-performance cameras. **** EXTRAS **** All about the location & Neighbourhood Watch community, offering luxury & peace of mind. Additional features include two KeepRite Furnaces (furnaces for separate temperature control for the second floor) and Laundry room for upper level. (id:35492)
Homelife/miracle Realty Ltd
1312 Corley Drive North Drive E
London, Ontario
Nestled in one of the most prestigious neighborhoods in London, this exceptional property presents a unique opportunity to make your dream of owning a home in this coveted area a reality. As you step inside, you are immediately captivated by the soaring ceilings that reach up to the second level, creating an expansive and airy atmosphere. The elegant curved staircase gracefully wraps around the foyer, making a striking first impression. To the left, you will find a versatile room that can serve as your private office, providing an ideal space for focused work or study. As you continue through the home, you'll discover the heart of the living space at the backa recessed family room that flows seamlessly from the large eat-in kitchen. This open-concept design fosters a sense of togetherness, making it easy to entertain guests or enjoy cozy family gatherings. Adjacent to the kitchen is a delightful four-season sunroom, adorned with skylights and wrap-around windows that provide breathtaking views of the backyard and pool area. But the appeal of this home doesn't end there. The expansive basement offers a wealth of additional family and living space, ensuring that there is no shortage of room for hosting guests, accommodating extended family, or even creating an inviting environment for multi-generational living. The layout is designed to enhance connectivity and comfort, making it ideal for various lifestyles. Situated on a spacious lot at the corner of Corley Drive North and Buttermere Road, this property boasts one of the largest parcels in the area. Its prime location is merely minutes away from the University of Western Ontario and University Hospital, making it a convenient choice for students, faculty, and healthcare professionals alike. Moreover, residents will enjoy easy access to the finest shopping, dining, and amenities that Londons North end has to offer, ensuring a vibrant lifestyle at your doorstep. ** This is a linked property.** (id:35492)
Central Home Realty Inc.
28 Sandhill Crane Drive
Wasaga Beach, Ontario
Brand New Wasaga Beach 4 Brs Double Car Garage 2-Storey Detached Home. Modern Kitchen With All S.S. Appliances & Central Granite Island. Family Room W/Fireplace. Close To All Amenities. 20 Minutes To Barrie. Hour & Half To Downtown Toronto. **** EXTRAS **** All S.S. Fridge, Stove, B/I Dishwasher, Washer & Dryer, All Electric Light Fixtures and Window Coverings, Garage Door Openers (id:35492)
Bay Street Group Inc.
1808 - 25 Town Centre Crt Street S
Toronto, Ontario
Newly upgraded wood floor and washroom Gorgeous, Bright, Spacious Corner Unit W/ Breathtaking Southwest Panoramic View Of The C.N. Tower & Toronto Skyline From Every Room!. Excellent Open Concept Layout W/Balcony! 2 Bedrooms, 2 Bathrooms & Lots Of Storage.Steps To Subway, Go Bus Stations, Scarborough Town Centre, Ymca & All Amenities, Close To U Of T, Centennial College, Hwy 401. Just Move In & Enjoy The Lifestyle W/Indr Pool, Gym/Game/Recreation/Party/Theatre Rooms, Sauna, Bbq Area & More. **** EXTRAS **** Ss Fridge, Stove, Rangehood, D/W, Wine Cooler, Washer/Dryer. All Elfs, All Window Blinds Include. (id:35492)
Mehome Realty (Ontario) Inc.
19 Rainbow Drive
Haldimand, Ontario
Its HERE! The Moment You Walk In The Grand Foyer Entryway, It Feels Like Home. This Stunning Rosebery Model Home Is Situated In A Growing Family-Friendly Neighbourhood in Caledonia. Its Only 4 Years Old And Approx 2313 Sqft. This Bright, Beautiful Home Is An Entertainers Delight With An Open Concept Kitchen And Living Room. The Kitchen Includes Stainless Steel Appliances, A Breakfast Bar And Walk-Out Access To The Backyard Deck! The Second Level Boasts 4 Spacious Bedrooms. The Huge Primary Bedroom Includes A Luxurious Private Spa-Like 5Pc Ensuite & His/Hers Walk-In Closets. All Bedrooms Feature Large Windows For Tons Of Natural Light. Unfinished Full Basement Has The Opportunity And Potential For Home Growth And Personal Touch. Walking Distance From Park, Trails And Within Close Proximity To Schools, Hospitals, Shopping Destinations And The Grand River. Hurry, Come See For Yourself, It Won't Last! **** EXTRAS **** SS Fridge, SS Stove, SS Dishwasher, Washer & Dryer. All Light Fixtures Included. All Appliances As Is. (id:35492)
RE/MAX Real Estate Centre Inc.
4861 Verdi Street
Burlington, Ontario
Spacious Semi-Detached (Linked by Garage Only) 3+1 Bedroom, 2,5 Bath *Located Sought After Alton Village, Close To Great Schools, Shopping, Transportation, Highway In Very Popular Area * Boasts Functional Living Space: Spacious Eat-In Kitchen With Access To A Back Yard*Hardwood,9 ft Ceiling with Pot Lights and Stained Wood Stairs* Fully Finished Basement: Large Rec Room, Extra Bedroom And Lots Of Storage Space* Hardwood Staircase Leads To 3 Spacious Bdrms & 2 Full Baths* Ensuite Walk In Closet *Bath Tub & Separate Shower* 3 Car's Parking including Garage* **** EXTRAS **** Double Doors Entrance With Beautiful Insert And Spacious Foyer With Ceramic Mosaic Floor, Upgraded Fireplace In The Living Room* Popular Area! (id:35492)
Hometrade Realty Inc.



