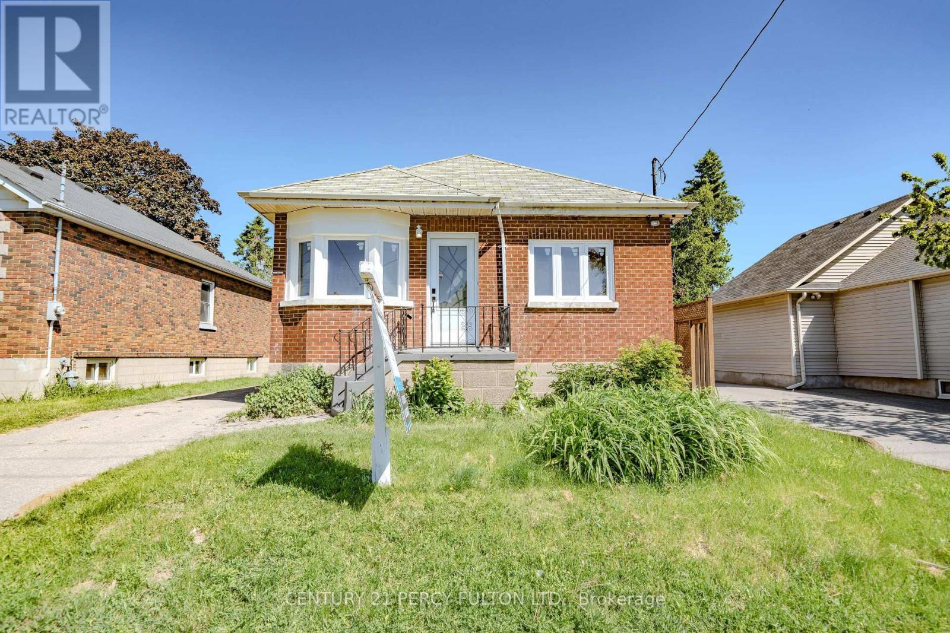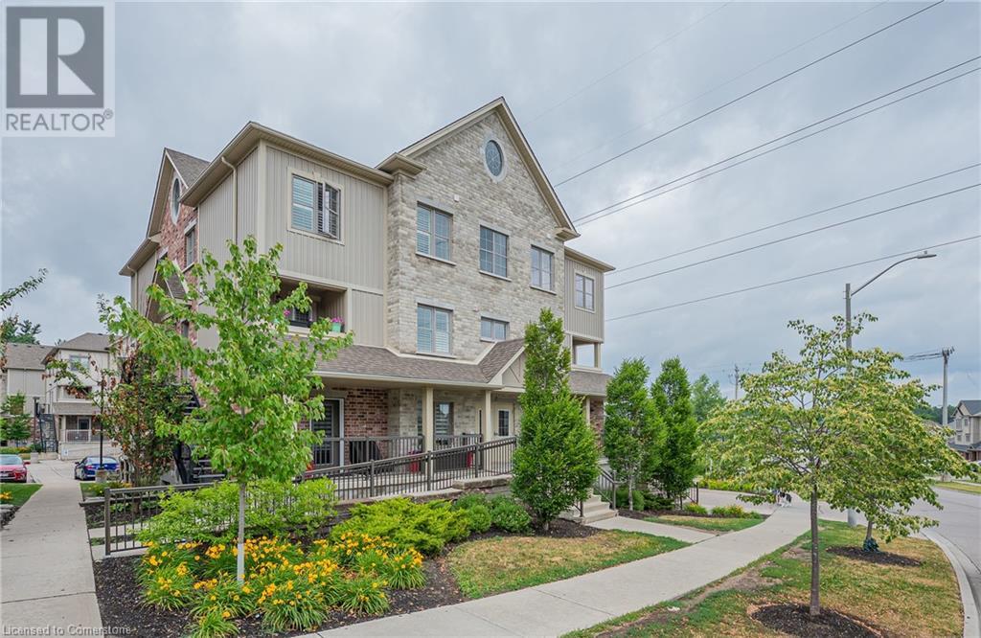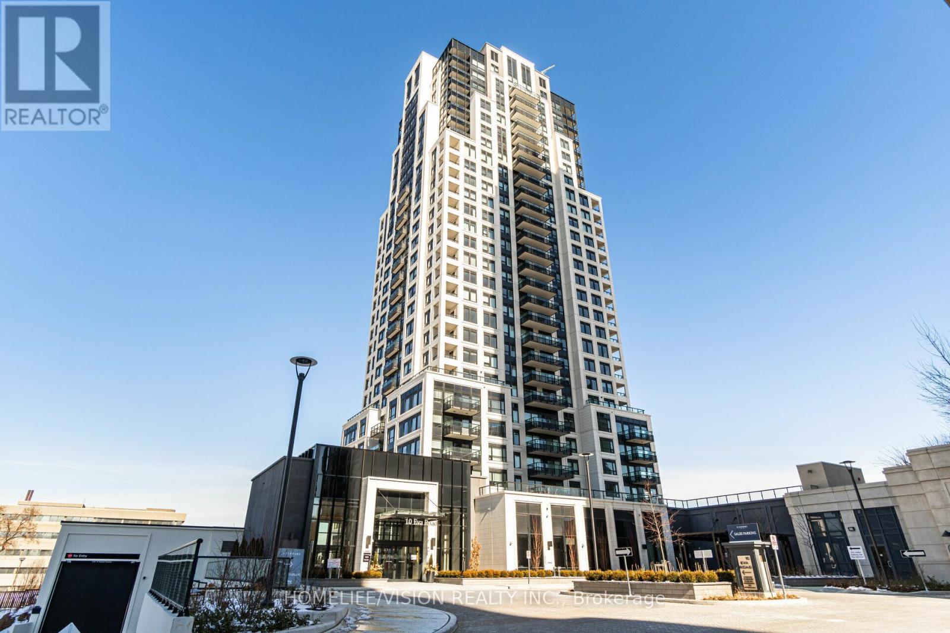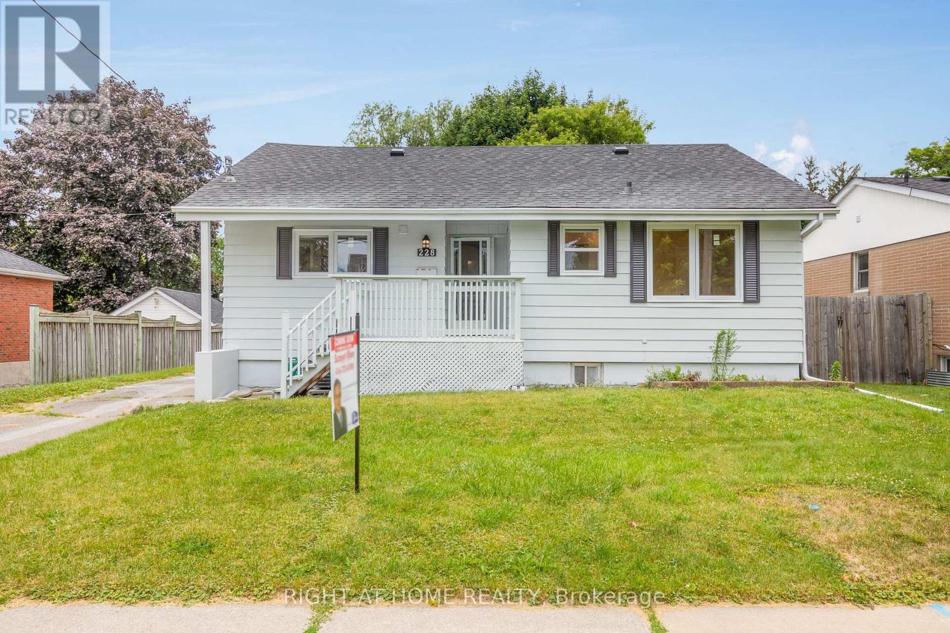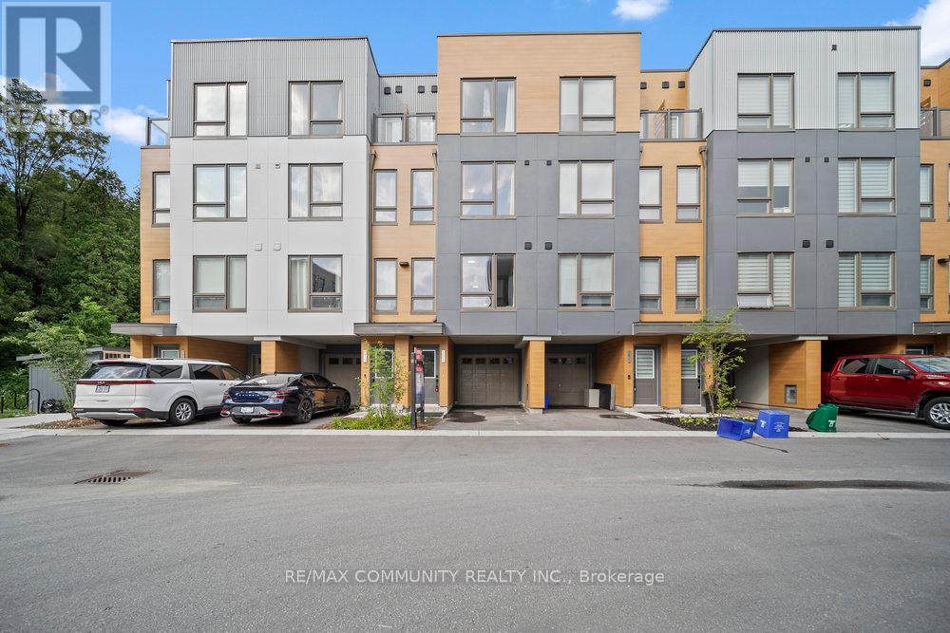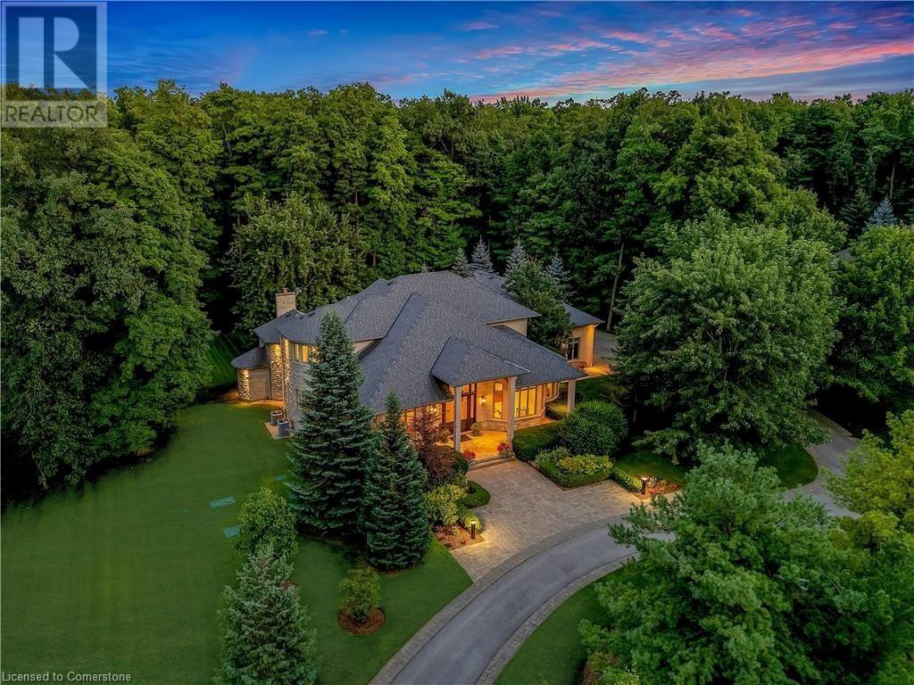250 Mcnaughton Avenue
Oshawa, Ontario
Welcome to 250 McNaughton Ave, recently renovated bungalow in a quiet, family-friendly Oshawa neighborhood. This home features 3 spacious bedrooms, 2 modern bathrooms on the main floor, and an updated kitchen with stainless steel appliances. New Windows and Doors. The basement with a separate entrance offers. Outside, enjoy a large backyard and ample driveway parking. Conveniently located near schools, parks, shopping, and transit. Don't miss this renovated bungalow with great potential! Schedule a viewing today! Finished Basement w/ 3 bed/ 2 bath and 1 kitchen! **** EXTRAS **** Brand new Fridge, Stove, Washer Dryer, Dishwasher (id:35492)
Century 21 Percy Fulton Ltd.
422 - 20 Meadowglen Place
Toronto, Ontario
Don't Miss This Opportunity To Own A Stunning Brand New ME 2 Condo! This Gorgeous 2-Bedroom Plus Den Unit Features 2 Full Bathrooms, Owned Parking And A Locker, Along With A Balcony Offering Unobstructed Views. The Open Concept Modern Kitchen With Granite Countertops Overlooks Living/Dining Area, Perfect For Entertaining. The Bright Master Suite Includes A Large Closet And En-Suite 4-Piece Bathroom, While The Second bedroom Features Charming French Sliding Doors and A Closet. Enjoy The Convenience Of In-Suite Laundry And An Array Of Building Amenities Such As Concierge Service, A Courtyard With A Mini Skating Rink, A Fitness Room With A Yoga Area, Guest Suites, An Interactive Sports Lounge, And An Outdoor Pool With A Lounge Area Ideally Located Just Minutes From Hwy 401, The U Of T, Centennial College, and Excellent Public and High Schools. You're Also A Short Trip From Confederation Park and STC For Shopping and Dining. Plus, The Beautiful Scarborough Bluffs and Nearby Beaches Are Perfect For Relaxation. With 729 Sqft (Includes Balcony) Of Modern Living Space. **** EXTRAS **** All Elf's, S/S Fridge, Stove, Dishwasher, Over-The Range Microwave. Washer and Dryer. (id:35492)
RE/MAX Crossroads Realty Inc.
1904 - 10 Sunny Glen Way
Toronto, Ontario
Don't Miss Out On This Great Updated 3 Bdrm, 2 Bath Condo Plus Updated Kitchen. Bright And Spacious Unit With Wall To Wall Windows And Open Concept W/ Laminate Floors. Brand New Installed Window A/C. Steps From Ttc, Costco, Shops At Don Mills & Sunny Supermarket. Walk To Public Schools, Elementary, Middle, And High School, Children's Park & Close To All Amenities. Minutes Away From Dvp, Ontario Science Centre & The Aga Khan Museum. All Utilities are included in Maintenace cost **** EXTRAS **** Appliances- Fridge & Stove, All ELF's, Washer & Dryer, Window A/C Unit. (id:35492)
Century 21 Percy Fulton Ltd.
1407 - 60 Queen Street E
Toronto, Ontario
CONSTRUCTION HAS STARTED! Tridel's latest Queen Church building is a 57-storey sharp looking condo residence located in downtown premium location that offers unparalleled convenience, remarkable amenities, modern finishes, and flexible open-concept layouts. Near perfect transit and walk scores. Large co-work spaces, BBQ area, party room. 2K Design, approx. 726 sqft. as per builder's plan. Occupancy Summer 2028. **** EXTRAS **** Smooth approx. 8'6 ceilings. Excellent Layout with North East Corner exposure. Stainless steel Integrated kitchen. (id:35492)
Del Realty Incorporated
255 Maitland Street Unit# 2c
Kitchener, Ontario
Located in Huron Gardens, the most desirable area, with easy access to 401,shopping and schools, this open concept bungalow style condo offer you 2 spacious bedrooms and 2 full bathrooms. As you come in trough a controlled entry and a bright foyer with large closet, you will find a large open space that connects the kitchen, dinning area and living room. The beautiful kitchen has lots of cabinets, quartz counter top, stainless steel appliances. Living room leads you to a large balcony, great for morning coffees and relax. The master bedroom is completed by walk in closet, 3pieces bath, quartz counter top and a private balcony. The second full bathroom also feature quartz above counter top bowl. Modern neutral color, pristinely clean ready for you to call it home. Wheelchair friendly ramp (id:35492)
Smart From Home Realty Limited
8383 9 County Road
Clearview, Ontario
This Cottage by the river is nestled on 11.5 acres in the forest of the Nottawasaga conservation land, set back from the Noisy River and it could not be any cuter. Turn-key and ready for you to enjoy. You will love this little home- In the Upper loft you will find cathedral ceilings and chapel windows. Designed with 2 private bedroom and custom built barn doors. Loads of natural light stream through into the living and dining room area. Open Concept, bright with Built-ins, Hardwood floors throughout add to the country charm. Enjoy coffee on your deck by the river. Start your morning with forest hikes on your own property! This large property offers stunning views and lots of room for outdoor activities during all 4 seasons, river tubing, gardening, picnics... And a perfect space for your hammock and fire pit. Garden shed for your tools. A short 4 min drive into old historic downtown Creemore where you can explore the original craft brewery and amazing shops and restaurants. Only 20 min drive from Blue Mountain and less than 10 min from Devils Glen Ski Resort. (id:35492)
Sotheby's International Realty Canada
Ph08 - 10 Eva Road
Toronto, Ontario
Welcome to Evermore at West Village, This Pent House Corner Unit 2 Bedroom 2 Bath Condo Suite In Tridel & Open Living Space, Unique Layout With Spacious And Private Balcony. This Suite Comes Fully Equipped with Energy Efficient 5-star Stainless Steel Appliances, In Suite Laundry with Built-in Storage. Parking And Locker Included. (id:35492)
Homelife/vision Realty Inc.
403 - 10 Eva Road
Toronto, Ontario
Welcome to Evermore at West Village, This Luxury 2 Bedroom 2 Bath Condo Suite In Tridel's Open Living Space And 8 Ft Ceiling With Spacious And Private Balcony. This Suite Comes Fully Equipped With Energy Efficient 5-star Stainless Steel Appliances, In Suite Laundry With Built-in Storage. Parking And Locker Included. (id:35492)
Homelife/vision Realty Inc.
105 East Shore Drive
Clarington, Ontario
Welcome to this beautiful, newer-built home nestled in the highly sought-after Lakebreeze community. This spectacular home offers the perfect blend of modern luxury and comfortable living. Stepping inside, you will discover an inviting, open-concept floor plan featuring three spacious bedrooms, bright living spaces, a cozy gas fireplace, a sleek and functional kitchen with ample space for meal preparation, an entertainment media area and finished basement with 4 piece washroom. Throughout the home, take notice of the many upgraded features this home has to offer, including; California shutters throughout, pot lights, gas fireplace, 4 bathrooms, two walk-outs to the back yard, garage access, upgraded front doors and more! The fully finished basement offers additional living space, ideal for a rec room, home gym, or office. The double-car garage provides plenty of space for parking and storage. Enjoy the serene surroundings of the lake and the friendly atmosphere of this picturesque community. Don't miss the chance to make this your dream home! **** EXTRAS **** Located in close proximity to the lake. Enjoy the convenience of walking trails, bike trails, parks, beach area and marina. Minutes to highway 401 and shopping. An excellent family friendly neighbourhood. (id:35492)
Sutton Group-Heritage Realty Inc.
228 Greenwood Avenue
Oshawa, Ontario
Amazing 3 Bedroom, 3 Washroom Bungalow, Exceptional 251' X 61.5' Huge Ravine Lot W/Creek And Trees. Finished Basement Apartment With A Separate Entrance For Potential Rental Income , Newly Renovated, Hardwood Floor Throughout, Upgraded Kitchen And Bathrooms In A Quiet Family Friendly Neighborhood, Large Picture Windows In Living Room. Convenient To Everything!Shopping,Schools, Highway 401. **** EXTRAS **** 2 Stoves, 2 Fridges, Dishwasher Washer, Dryer, All Window Coverings, Central Ac, Gas Furnace and All Electric Light Fixtures. Hot Water Tank Rental. (id:35492)
Right At Home Realty
Th105 - 2799 Kingston Road
Toronto, Ontario
Townhome Dreams Are Made Of These!! Brand New 2 Bedroom + Den, 2 Bathroom Suite Spanning Over 1, 327 Sf Open Concept, Thoughtful Living Space! No Detail Was Overlooked - Soaring 18Ft Ceilings, Wood Flooring Throughout, Modern Kitchen W/ S/S Appliances & Stone Countertops. Primary Retreat Offers Walk In Closet And Spa-Like 5Pc. Ensuite. Boasting West Exposure, Ample Natural Light & Scenic Lake Views! **** EXTRAS **** Low, Low Maint Fee! Large Terrace Spanning 171 Sf. All Elf's & Window Coverings Included. S/S & Integrated Kitchen Appliances; Stove, Fridge, Microwave, Dishwasher + Stacked Washer/Dryer. 1 Parking & 1 Locker Included. (id:35492)
Psr
9 Sandpiper Ave
Manitouwadge, Ontario
9 Sandpiper is an affordable 1.5 storey bundle of perfection just steps from beautiful green spaces, walking trails, and local Lion's Beach. Bright with natural light, the main level has an adorable kitchen overlooking your lovingly maintained yard, the perfect family room, a spacious bedroom, and 4pce bathroom. Upstairs, there are two additional bedrooms. Separate laundry area with an open basement feature an electric plenum furnace and owned hot water tank (2021). What's more, the main and second level offer updated windows (2021) and new vinyl siding (2021). This property is brimming with potential & offers plenty of room to bring your home goals to life. Don´t miss the chance to own a piece of this tranquil, versatile property. (id:35492)
RE/MAX Generations Realty
7 Reynolds Avenue
New Tecumseth, Ontario
This stunning two-story all-brick home, located on a quiet street in a peaceful community, is filled with natural light and spacious living areas. Tastefully designed and move-in ready, the home welcomes you with double glass front doors that lead to an elegant grand foyer with a round solid wood staircase and glamorous lighting. The main floor is perfect for entertaining, featuring a kitchen with granite countertops, matching backsplash, and stainless steel appliances. The breakfast area, with an island, a bay window, and a walkout, offers beautiful views of the surrounding fields, while the dining room, complete with a gas fireplace and chandelier, creates an inviting atmosphere. A convenient main-floor laundry room with barn doors leads to the attached double-car garage. Upstairs, you'll find four generously sized bedrooms, including a primary suite with a newly renovated ensuite and walk-in closet. The updated main bathroom features a stylish barn door. The fully finished basement, accessible through the elegant leaded glass door and past the stone feature wall, includes engineered wood flooring, a bar, an exercise area, a pool table, a sitting area with a fireplace, a cold room, and lots of storage. The beautifully landscaped backyard is an ideal retreat, featuring a newly redone deck, metal pergola, and stunning views of farmland. Conveniently located between Toronto and Barrie, this home combines serenity with easy access to local and city amenities. Thoughtfully designed and full of luxurious features, it is a must-see! **** EXTRAS **** Pool Table (id:35492)
Century 21 First Canadian Corp
18 Prince Philip Boulevard
North Dumfries, Ontario
Welcome To 18 Prince Philip Blvd!! Very Well Kept, Spacious & Stunning Detached House Built On 36 Ft Wide Lot. Open Concept Layout With Spacious Family, Living And Dining Room On The Main Floor. Hardwood Floor Throughout The Main Floor. Fully Upgraded Kitchen With Granite Counter Top, S/S Appliances & Built In Microwave & Oven. Second Floor Offers 4 Good Size Bedrooms & 3 Full Washrooms. Master Bedroom with 5 Pc Ensuite Bath & Walk-in Closet. Electric Vehicle Charging Point In Garage, Water Flood Out Pump & Security Camera's Point Outside Provided By Builder & Extra Long Driveway. **** EXTRAS **** All Existing Appliances: S/S Fridge, Stove, Dishwasher, Washer & Dryer, All Existing Window Coverings, Chandeliers & All Existing Light Fixtures Now Attached To The Property. (id:35492)
RE/MAX Gold Realty Inc.
382 Tealby Crescent
Waterloo, Ontario
Spectacular And Well Maintained 4 Bedrooms Home Situated In This Child Friendly Neighbourhood! Comes With Gorgeous Backyard And Was Built With High Standard & Plenty Of Upgrades. Enter Into Foyer Offering Dbl Closet For Storage. Living Room W/Large Windows Allowing Plenty Of Natural Light Into The Room. Spacious Breakfast Bar Suitable For Casual Dining & Entertaining. The Lovely Primary Suite Offering 2 Dbl Closets, Another 3 Generously Sized Bedrooms W/Large Windows And Closets, And The High Ceiling And Arched Window One May Used As A Family Room. Close To Schools, Park, Shopping Conestoga Mall, Expressway And On Bus Route. Full Basement Is Waiting For Your Creative And Finishing Touches And Potentially Generate Extra Income. **** EXTRAS **** Stove, Range, Fridge, Dishwasher, Washer/Dryer, Water Softener, Garage Door Opener (id:35492)
First Class Realty Inc.
1691 Corsal Court
Innisfil, Ontario
Price to sell ! beautiful Detached house 3565 sq feet in new Belle Shores Community by Zancors Homes 4 bedrooms with 4 washrooms with special feature for the kitchen with white cabinets and quartz counter top with the center island , Den and living room ,family room with the gas fireplace . Primary bed room with 5 Pc ensuite and closets . Main floor has ceramic and hardwood flooring .. Minutes Away from the beach, Shopping, country club and Marina. 9 feet at the main level , WALKOUT BASEMENT, 9 FEET BASEMENT CELING, MORE NUMBERS OF WINDOWS,VACANT BRAND NEW HOME WITH TARION WARRANTY ,NO SIDEWALK. (id:35492)
King Realty Inc.
150 Nelson Street E
New Tecumseth, Ontario
Welcome to this Renovated Beautiful 5 Bedroom 3 Bath Home with 4 Car Garage., This charming and meticulously maintained home is in the heart of Alliston, Ontario. This beautiful property is perfect for families or investors alike, offering a fantastic blend of style, comfort, and convenience.Inside, youll find a spacious and sunlit layout with gleaming floors, high ceilings, and a modern kitchen complete with plenty of cabinet space. The cozy living area is ideal for relaxation, while the separate dining room creates an elegant setting for family gatherings and entertaining.The home features a finished basement with ample storage and potential for a home office, gym, or playroom.Outside, the large backyard is perfect for outdoor enjoyment ideal for barbecues and a beautifully landscaped garden space. Situated on a quiet street, this property is within walking distance to Allistons best amenities, including schools, parks, shopping, and dining.Dont miss this opportunity to own a lovely home in one of Allistons most sought-after neighborhoods. Schedule your showing today! (id:35492)
Century 21 Percy Fulton Ltd.
1672 Pleasure Valley Path N
Oshawa, Ontario
A Must-See Townhouse in Northern Oshawa! This stunning 4-bedroom, 2.5-bathroom townhouse is packed with upgrades and situated in a peaceful neighborhood with breathtaking views of a ravine lot and a 3-acre park. The first floor offers a bright and open-concept living and dining area, seamlessly integrated with an upgraded kitchen, perfect for family gatherings. The second floor features two spacious bedrooms, a full bathroom, and a convenient laundry room, offering comfort and practicality. The third floor provides two additional generously sized bedrooms and a luxurious 4-piece bathroom, making it an ideal space for your growing family. Dont miss this incredible opportunity to make this beautiful townhouse your new home! **** EXTRAS **** ss fridge, stove, washer, dryer (id:35492)
RE/MAX Community Realty Inc.
608 - 25 Town Centre Crt Street S
Toronto, Ontario
Beautiful Condo In Convenient Location. Split 2 Bedroom, 2 Bath Condo. 1019 Sq Feet Bright And Spacious Condo. South-West Views. Affordable Luxury At The Heart Of Scarborough's City Centre. New Paint, Large Functional Space, Large Bedroom, Open Concept. Indoor Pool, Well-Equipped Gym,24 Hours Security, Underground Parking(#504, P3), Terrace And Locker Included. In Suite Security, Walk To Ttc, Shops, Food, And Community Centre. **** EXTRAS **** Stainless Steel Fridge, Stove, Wine Fridge. (id:35492)
RE/MAX Excel Realty Ltd.
110 - 115 Scenic Mill Way N
Toronto, Ontario
Rare Opportunity To Own Your Home At This Price In Prestigious Bayview/York Mills Neighbourhood; Bright And Spacious Like Detached Home; One Of the Best Floor Plans By the Builder; Backing Onto Park Setting Green Space; Newly Renovated And Well Maintained; 3 Parking spaces; Top Schools: Harrison Ps, Windfields Jhs,York Mills CI; Move-In Condition.Various Amenities With York Mills Plaza *Walking Distance To York Mills Park Inc, Short Bus To Subway, Mins Access To 401; (id:35492)
Homelife Landmark Realty Inc.
22 Red Haven Drive
Niagara-On-The-Lake, Ontario
Discover move-in ready luxury in this custom-designed two-storey stone, stucco, and brick home, located in the highly sought-after village of St. Davids. The white antique-glazed kitchen features Viking appliances, a warming drawer, and abundant counter and cupboard space. Three inviting gas fireplaces grace the home, including a two-way stone fireplace in the master bedroom, which also boasts a newly designed custom walk-in closet and a fully renovated ensuite with dual vanities, a glass-tiled shower, a soaker tub, in-floor heating, and a heated towel rack.A stunning custom staircase with wrought iron spindles, luxury window coverings, and an in-house speaker system add sophistication to the interior. Both the main and second-floor bathrooms have been fully renovated, and the laundry room includes new appliances. Additional upgrades include new entry doors, lighting, furnace, A/C, and a Kinetico R/O and water softener system.The professionally landscaped grounds feature a stamped concrete driveway, armour stone accents, Rain Bird lawn irrigation, and a private walkout to a new jetted outdoor hot tub. The two-tiered deck with a custom awning and double natural gas BBQ hookup is perfect for outdoor entertaining.With easy highway access and proximity to dining options like The Grist and local shopping, this home offers a rare opportunity in an exceptional location. Move in and enjoy this luxurious residence today! **** EXTRAS **** warming drawer in kitchen, master bedroom heat pump, Sub Zero wine fridge (id:35492)
Revel Realty Inc.
291 Richelieu Avenue
Ottawa, Ontario
Discover the perfect blend of space and versatility with this well-maintained duplex located on a sought-after corner lot zoned R4B. Ideal for homeowners or investors alike, this property offers two distinct living spaces. The main unit boasts 4 spacious bedrooms, 2 full bathrooms, and 2 kitchens, this unit provides flexibility for multigenerational living or rental opportunities. The expansive layout is perfect for larger families or shared accommodations. The back apartment features a 1-bedroom, 1-bathroom, offering a private retreat or an income-generating rental. The exterior features ample parking to accommodate multiple vehicles and a large yard, providing space for outdoor activities, gardening, or entertaining. With its R4B zoning and convenient layout, this duplex presents endless possibilities to live in one unit and rent out the other, or capitalize on its investment potential. Don't miss out on this exceptional opportunity! (id:35492)
RE/MAX Hallmark Realty Group
#14-152 Concession Rd 11 W
Trent Hills, Ontario
Looking for cheaper living? Then don't bypass this listing. 2 Bedroom 1 Bathroom unit sitting on the hill overlooking the park, lake, and rolling hills of Trent Hills with a wraparound deck to enjoy this view and entertain friends and family. Open-concept kitchen and living room. The kitchen is equipped with a double oven stove and fridge with water and ice maker. Island for extra space for food prepping or sitting and having many conversations around. The living room has sliding glass doors to escape to the large deck. Both bedrooms have plenty of closets with organizers. Don't miss out on buying your home sweet home for cheaper than renting. **** EXTRAS **** Current Lot Fee of $759.00/mo ($50 additional for new tenant) includes hydro, taxes and water/sewage. Lease requirements are credit check report, criminal check, park approval and 72 hrs for first right of refusal. (id:35492)
Exit Realty Group
2642 Bluffs Way
Burlington, Ontario
Located in the prestigious enclave of The Bluffs, this custom-built luxury home features 4+1 bedrooms, 6 bathrooms and over 6,200 sq. ft. of thoughtfully designed living space. Set on approximately 2 acres and backing onto a serene, protected forest, this property offers an idyllic private retreat. The home boasts a fully finished basement and an oversized triple-car garage, providing exceptional space for vehicles and storage. Recently renovated throughout, this exquisite residence seamlessly combines modern sophistication with the tranquility of nature, all while being just minutes from Burlington’s vibrant urban amenities. (id:35492)
RE/MAX Escarpment Realty Inc.

