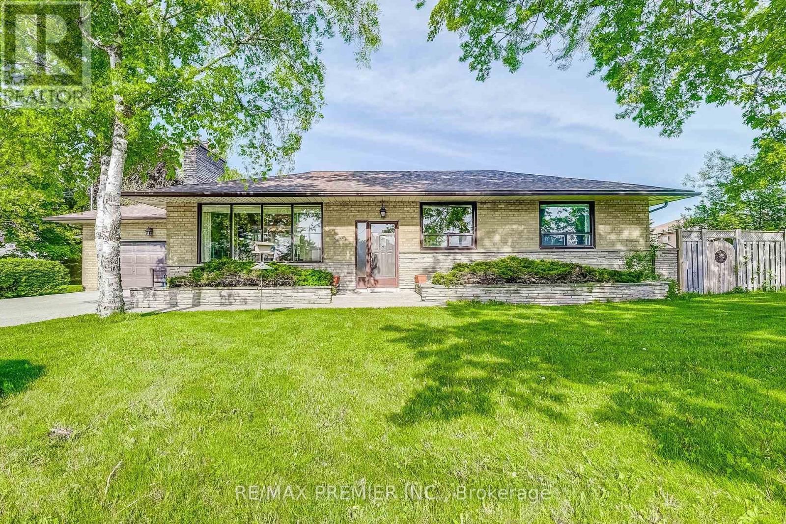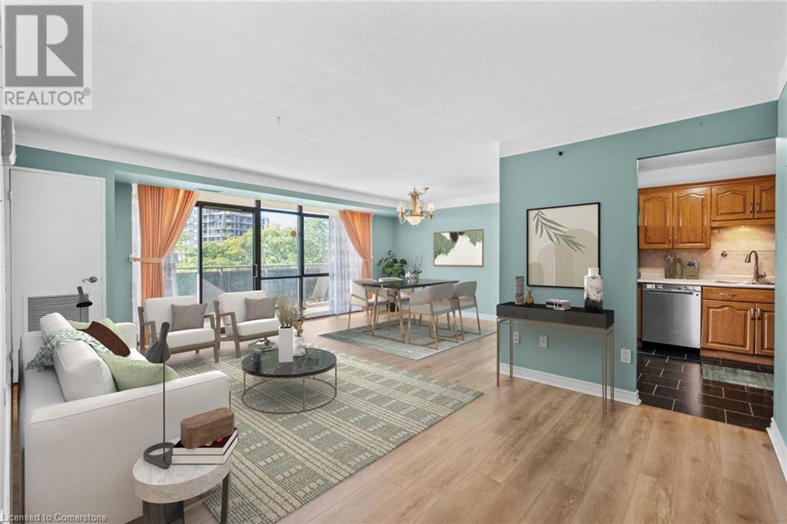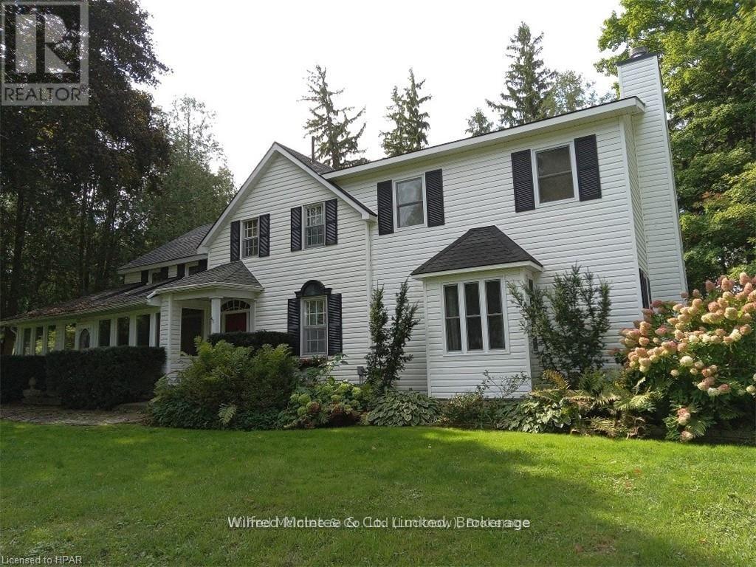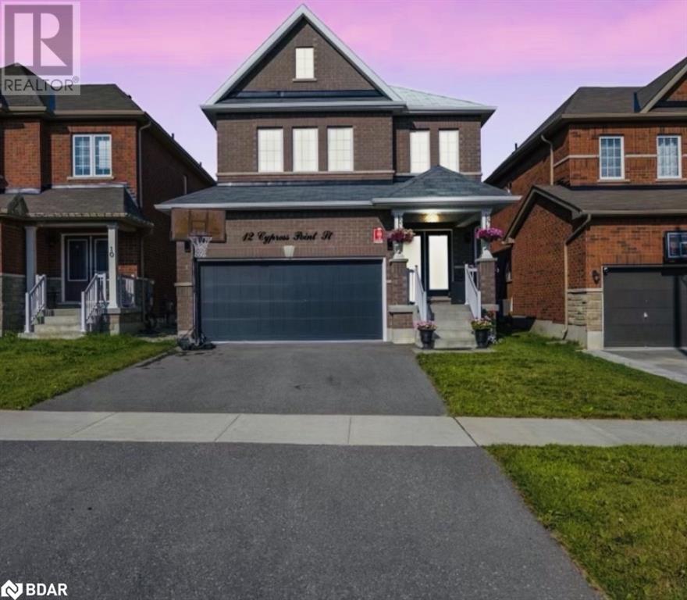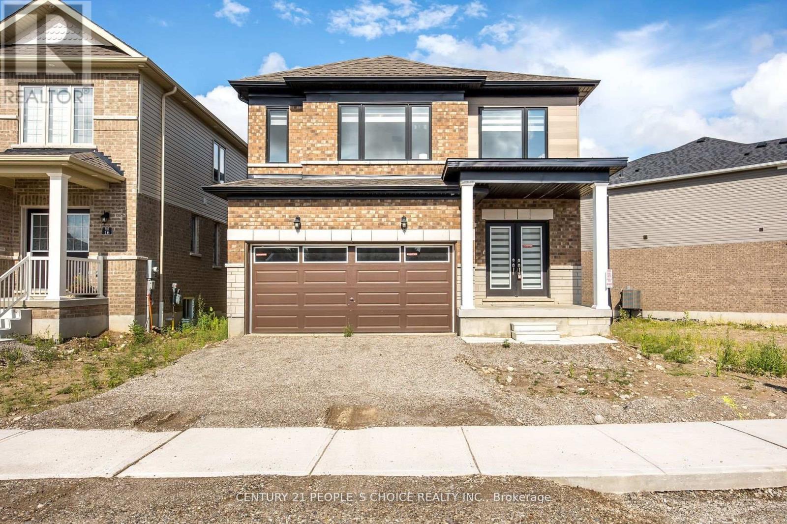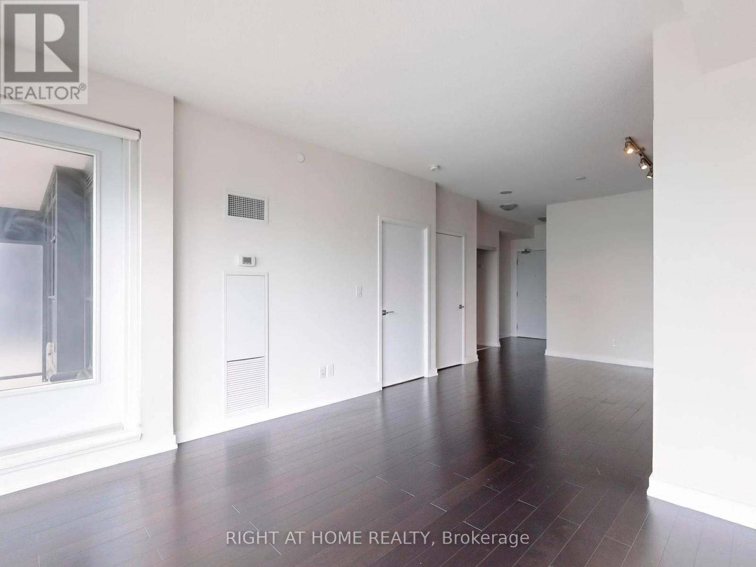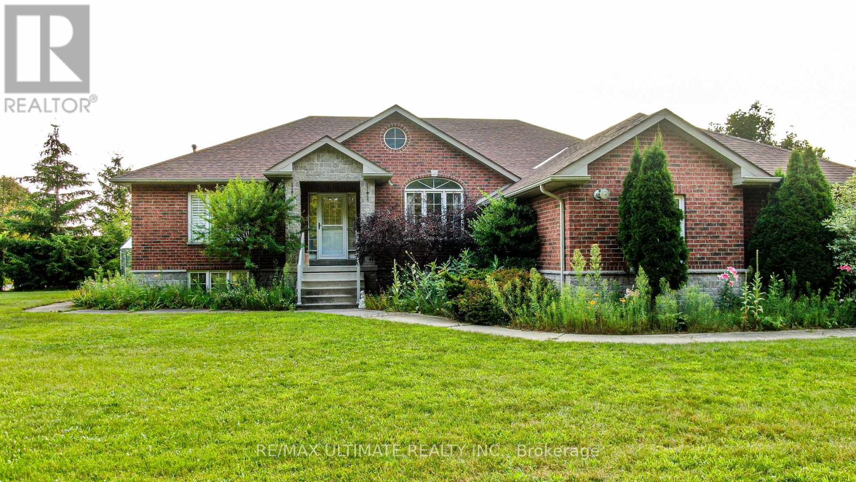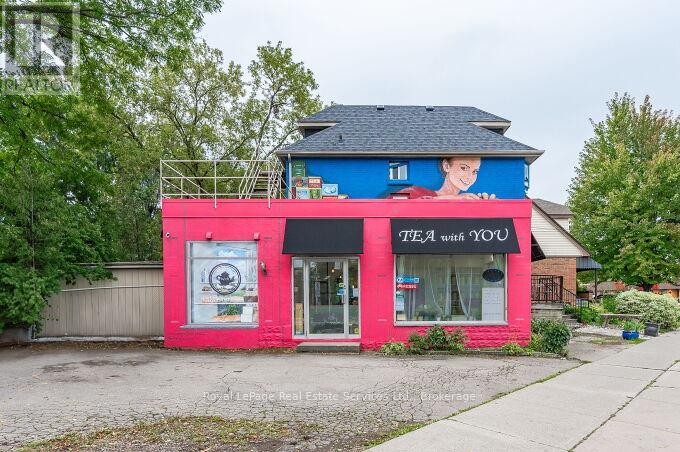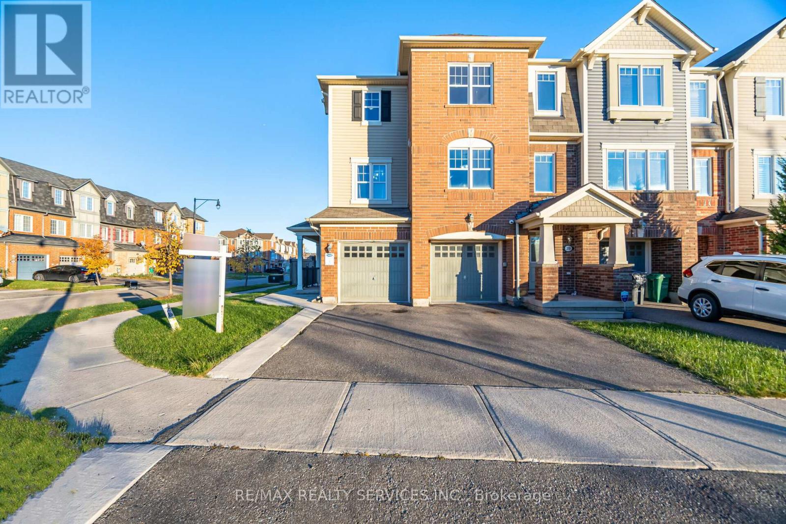43 Speckled Alder Street
Caledon, Ontario
Beautiful 4 Bedrooms, 2.5 Bathrooms upgraded less than 3 years old House In Caledon, Premium Stone and brick elevation. 10 ft cieling on main floor. 9ft on second floor. Upgraded Floor and Kitchen. No Carpet in the whole house. Master Bedroom has one ensuite and walk in closet. Laundry on 2nd Floor. (id:35492)
Century 21 People's Choice Realty Inc.
5 - 1023 Devonshire Avenue
Woodstock, Ontario
Imagine coming home after a long day to this stunning townhouse, featuring two large bedrooms, each with its own private ensuite, and over $96K in elegant and practical upgrades. Conveniently located near major highways, including the 401 and 403, and just minutes from the Toyota plant, this home offers just over 2,100 sq. ft. of carpet-free living space, where modern sophistication meets everyday functionality. Step inside to be greeted by 9-foot ceilings on the main level, filling the space with natural light and creating an inviting ambiance. The sleek kitchen boasts a spacious island, stainless steel appliances, and custom cabinetry, a dream for cooking or entertaining. The direct entry from the garage ensures effortless grocery trips, even on rainy days. Upstairs, the primary bedroom is a serene retreat, complete with a walk-in closet featuring custom built-ins for ultimate organization. The upper-floor laundry with built-in folding and ironing table brings convenience to your daily routine. The fully finished basement offers endless possibilities create an in-law suite, a workspace, or a home theater with a provision for a ceiling-mounted projector. Storage is plentiful throughout, from the garage and laundry closet to the cellar and pantry. Outside, the beautifully landscaped backyard provides a private oasis for hosting friends, enjoying morning coffee, or relaxing with a good book. Nestled in a vibrant community close to parks, schools, and shopping, this home is more than just a place to live it is a lifestyle. Do not miss your chance to experience the perfect blend of comfort, style, and practicality. (id:35492)
Keller Williams Home Group Realty
51 Narbonne Crescent
Hamilton, Ontario
Welcome to your dream home! This gorgeous 2-storey home, built in 2017, boasts 2,533 square feet of luxurious living space, featuring 4 bedrooms, 2.5 baths, and a versatile loft that can easily be converted into a 5th bedroom. Greeted by 9-foot ceilings and elegant California shutters throughout, creating an open and spacious atmosphere. The heart of the home is the stunning kitchen, complete with an oversized island, quartz countertops, and stainless steel appliances, seamlessly overlooking the cozy great room adorned with a gas fireplace, perfect for family gatherings. The formal dining room, featuring beautiful dark hardwood and coffered ceilings, sets the stage for memorable entertaining. The main floor also includes a convenient laundry room with direct access to the double car garage. Primary bedroom offers a walk-in closet and a luxurious 5-piece ensuite, complete with a glass shower and deep soaker tub. Three generous children's bedrooms share a well-appointed 5-piece bathroom. The unspoiled basement, featuring a cold room, is ready for your finishing touches, providing endless possibilities for additional living space. Step outside to your private backyard oasis, complete with a deck and interlock patio, perfect for summer barbecues and relaxation. The exposed aggregate driveway and walkway add to the homes curb appeal. Located close to schools, parks, shopping centers, and highway access, this home combines convenience with a tranquil lifestyle. (id:35492)
RE/MAX Escarpment Realty Inc.
1 Gram Street
Vaughan, Ontario
Redevelopment Potential with this corner anchor property, 100 feet on Major Mackenzie X 165 feet deep, new traffic lights, Zoned MMS (Main Street Mixed-Use Maple), see attached uses including RM1 (Multiple Use Residential), RT1 and RT2 (Townhouse Residential), key quiet Gram Street entry potential, close to established retail, low rise condo and Townhome developments. Existing property in good condition, separate entrance to finished lower level apartment. Property currently leased $4000 a month + utilities. (id:35492)
RE/MAX Premier Inc.
301 Frances Avenue Unit# 404
Hamilton, Ontario
Stress free condo living beside the lake! Welcome to unit 404 at 301 Frances Ave, The Bayliner. This spacious three bedroom unit offers over 1300 square feet of living space, a smart layout, large balcony, in-suite laundry, and all utilities are included in your monthly condo fee! When you enter the unit, the main living space features a modern laminate floor and is flooded with light from the floor-to-ceiling balcony sliding door. The kitchen features stainless steel appliances, separate pantry, and a convenient pass through “window”, opening it up to the rest of the living area. Headed down the hall, you’ll find three spacious bedrooms with hardwood parquet flooring. A 3-piece bathroom off the hall features a walk-in shower with grab bars and large vanity for storage. The primary bedroom at the end of the hall offers a walk-in closet, and it’s own 2-pc ensuite bathroom. A storage room and laundry room complete the unit. Coming with one underground parking space, you’ll find everything you need here. The building is loaded with amenities including a pool, sauna, workshop, gym, party room, and community bbqs. Located right beside the lake within a residential community, this condo offers a peaceful atmosphere, while still offering quick access to the QEW and amenities. Some photos virtually staged. (id:35492)
Keller Williams Edge Realty
24 Liberty Crescent
Quinte West, Ontario
Welcome to this beautifully maintained detached bungalow in Trenton. Built in 2019 by Klemencic Homes, this Oak model is situated on a partial pie lot with no rear neighbors. This home features a bright kitchen with quartz countertops and a separate eating area, the living room with a 9-foot coffered ceiling is ideal for entertaining or relaxing and a spacious dining room perfect for hosting family celebrations. The primary bedroom is a true retreat, complete with a convenient 3-piece ensuite and a generous walk-in closet. An additional bedroom and a well-appointed 4-piece bath round out the main floor, alongside a practical main floor laundry for your convenience. Venture to the finished lower level, an entertainer's dream, showcasing an inviting L-shaped rec room with a gas fireplace, perfect for cozy movie nights. This level also offers two additional bedrooms, a den/third bedroom, and a stylish 4-piece bath, providing ample space for family or guests, along with a utility room for extra storage. Outside, you can relax on one of two decks while enjoying the perennial gardens. Situated in the desirable Quinte West area, this home seamlessly combines comfort, functionality, and an excellent location. Don't miss out on this fantastic opportunity! (id:35492)
RE/MAX Quinte John Barry Realty Ltd.
3020 First Street
Burlington, Ontario
A timeless and elegant residence located in the coveted Roseland community. Classic architectural design with modern touches. Spanning over 4,500 sqft and an additional 1,700 sqft on the lower level, this five-bedroom home offers an exceptional living experience. Set on a double lot, this property boasts a commanding street presence, surrounded by mature trees that ensure unparalleled privacy. As you step inside, you'll be captivated by the grand and spacious formal rooms, featuring a cozy fireplace and built-in shelving. The separate dining room, adorned with French doors, opens to a delightful sunroom where large windows and multiple walkouts invite you to the serene gardens and saltwater pool. The backyard is a rare and enchanting oasis, even by the high standards of the Roseland community. A triple-car garage completes this extraordinary property, making it a truly one-of-a-kind home that effortlessly blends historic charm with modern amenities. Top Tuck/Nelson Schools **** EXTRAS **** The primary bedroom retreat is a sanctuary of comfort and luxury, complete with an abundance of natural light, a 5 pc ensuite, a walk-in closet, a bar area, & a convenient 2-pc bathroom. The lower level is fully finished/great added space. (id:35492)
Royal LePage Realty Plus Oakville
83 Duncan Street S
Morris-Turnberry, Ontario
This stately home, backing onto the Maitland River in Bluevale features 5 bedrooms and 3 baths. The original century home has had several additions bringing the total living space to over 3,500 sq. ft. The over one acre lot fronts on both Duncan Street and Johnston Lane and includes a two car insulated garage, original frame homestead from the 1800's, coach house and a green house. A private enclosed patio overlooks the river while an enclosed flagstone courtyard provides a further entertaining area. The main level has a kitchen/prep area with built in desk, dining area, laundry room, mud room, dining room, living room, family room, office and 3 piece bath. Upper level has 5 bedrooms and 2 bathrooms, Gas forced air heating supplemented by a gas stove in dining area, gas fireplace in the living room and a wood burning fireplace in the family room. Master bedroom has an ensuite and a walk in closet and covered balcony. There are 2 sets of stairs leading to the second level. This well-maintained home is ready for a growing family looking for room to roam both inside and out. Furnishings and appliances to be discussed to be discussed with buyer. Property is serviced by a drilled well located on the property which supplies deeded water to three neighbors. (id:35492)
Wilfred Mcintee & Co. Limited
12 Cypress Point
Barrie, Ontario
Exquisite and Captivating - This executive and immaculate two-story 4 bed, 4 bath all brick home, built by Royal Park Homes approx 5 years old, is situated in the highly desirable Ardagh Bluffs in South West Barrie. Enter through a grand-inviting foyer that leads to a spacious, open-concept main floor that's ideal for entertaining. The impressive modern eat-in kitchen with stainless steel appliances, granite countertops, and an oversized sliding door to the large backyard with no neighbours. The bright and stunning great/living room features a cozy gas fireplace, highend hardwood floors, and ample space for a dining area, perfect for large family gatherings. A convenient two-piece bathroom also graces this level. Additionally, a main floor laundry room provides access to a two-car garage and a separate entrance to an unfinished lower level that boasts plenty of space, rough-in and large windows, offering excellent potential for future living areas. On the second floor, you'll find a spacious primary bedroom complete with a walk-in closet and a luxurious five-piece ensuite featuring a walk-in shower and a soaking tub. Three more generously sized bedrooms, one with its own three-piece ensuite and another with shared access to a four-piece bathroom. The home showcases high-quality finishes throughout, including high ceilings, ceramic tiles, hardwood flooring, pot lights, and a water softener. The outdoor space is ready for your personal touches to transform it into a tranquil backyard retreat (room for a pool). This wonderful family-friendly community is conveniently located near a new park and the Ardagh hiking system. It lies within one of Simcoe County's top school districts and is just minutes from amenities, beaches, downtown, skiing, GO transit, and major highways 400 and 27, allowing for an easy 40-minute commute to the GTA. The opportunities are limitless- PRICE IS AMAZING - come make this home Yours. (id:35492)
Pine Tree Real Estate Brokerage Inc.
259 Mother's Street
Glanbrook, Ontario
Multi-generational living opportunity in this stunning Bungaloft with walkout basement situated on a premium beautifully landscaped lot with aggregate: walkways, porch and rear patio. Approx 2,620 sq ft + 1840sq ft finished lower level, with quality materials & craftmanship and attention to detail throughout, offering great open concept design with 9 ft ceilings on main level and an impressive open to above foyer. The front dining room can also be used as a main flr den. The main flr Master retreat features a 5 pc ensuite & walk-in closet. The dream kitchen has granite countertops, plenty of cabinetry, walk-in butlers pantry, large dble dr stainless steel Fridgidare , built-in dishwasher & induction stove. The familyrm is spacious with gas fireplace, hi- vaulted ceilings,lrg patio sliding dr,lrg windows w/views of mature trees leading out to a 12 x 40ft cedar stained deck overlooking a fabulous mature setting. The uppr lvl features a loft, 2 bdrms & 5pc bthrm. Lwr lvl is completely finished & has its own gorgeous luxurious ground level in-law set up (1 bdrm, 3pc ensuite & laundry,LR, kitchen, dinette), sliding patio dr & lrg windows allowing for loads of natural lighting(great for family members, owner use or rental apartment).In addition is a spacious recroom, other room, fruit cellar,can be used by owner or additional income. Benefits of this home continues! ..its owned solar panels, generating hydro producing aprox $3,300 in income last year. This Home has it all! (id:35492)
Royal LePage State Realty
18 Heming Street
Brant, Ontario
Experience an incredible chance to reside in the esteemed secure enclave of Paris. Premium approximate 97' frontage lot, This exquisite 4 Bedroom residence arrives with remarkable features. Abundant natural light throughout the home. A sleek and spacious kitchen exudes modernity with an adjacent large dining area, Quartz counter tops, A spacious living room gives an extra space to get together. Upstairs, discover 3 elegantly adorned rooms. The primary suite includes with a lavish spa-inspired bathroom, a sprawling walk in closet. 9' ceiling on the main floor, oak stairs, hardwood floors throughout the house, double door entry, 3pc rough in. breathtaking view of backyard, riverside property with public access at walking distance. **** EXTRAS **** ***TAXES HAVE NOT BEEN ASSESSED YET*** (id:35492)
Century 21 People's Choice Realty Inc.
5806 Tenth Line W
Mississauga, Ontario
This 3 bedroom townhouse in Churchill Meadows, has been meticulously maintained by the original owners. The covered porch with gorgeous double fiberglass entry doors invite you into this lovely home. The main floor embodies the heart of the home with an eat in kitchen, gas stove, walk out to your backyard oasis with privacy screens and electric retractable awning on the porch for private enjoyment. The living room has a gas fireplace and potlights. Smooth ceilings throughout the main floor. Main floor laundry. Walk up the elegant stairway to a generous sized master with walk in closet and ensuite, two additional bedrooms, brand new flooring and professionally painted. Finished lower level perfect for family entertaining. Ample storage throughout including a loft in the garage. Conveniently located near shopping, hospital ,403/401/407, schools, parks, fire station. Street parking out front. (id:35492)
Century 21 Leading Edge Realty Inc.
1008 - 4011 Brickstone Mews E
Mississauga, Ontario
Good for first time small family buyer. Spacious open concept with one bedroom, kitchen, living room and appliances like Fridge, Stove, Dishwasher, Microwave. En-suite laundry. Steps away from Prerstigious Square One shopping center, CityCentre, Hwy 403, Local transit center, YMCA. Building has a Concierge, 24 hours Security, Excercise room, pay per use guest room, indoor pool, school bus route, Owned one Parking and onr Locker. **** EXTRAS **** Unit is vacant and available for viewing and early closing. (id:35492)
Right At Home Realty
6804 Pine Plains Road
Adjala-Tosorontio, Ontario
Custom Bungalow on a park like settings of 3.35 Acres. Over 2200 sq ft of living Space. Only 10 mins. to Alliston. This home has a long list of upgrades. Maple kitchen cupboards with granite counter tops, site backsplash, breakfast bar, Eat-In Kitchen, walks out to Large Entertaining Deck with Pergola. Entertaining delight! Oversized 2 car garage, w/Heater, epoxy floors, Generac power supply (power backup) vaulted ceilings in great Room. Newly Renovated lower lvl, Pot Lights Throughout, New Chef's Kitchen, Stone Counters & Backsplash. 2 Large Bedrooms, & Sep.Entrance, with Low slope walk way. Can Be In-Law Suite or Potential Tenant. **** EXTRAS **** 1600 sqft Outdoor Shop (32ft x50ft x 13ft) 5 Bay Shop with Roll Up Doors (1 with Oversized Door for Truck) Insulated, Has 60 amp & Water. Furnace (2023), Air Conditioning (2023), Septic Cleaned (Sept. 2024). (id:35492)
RE/MAX Ultimate Realty Inc.
Potl 52 - 300 Atkinson Avenue
Vaughan, Ontario
Coming to the heart of Thornhill, Rosepark Towns is an exclusive collection of luxury townhomes featuring a stylish blend of classic and contemporary exteriors and modern, sun soaked interiors. These stunning homes offer gourmet chef kitchens, spa-inspired bathrooms, rooftop garden, private backyard, and private direct access to your very own 2 car underground parking unit. Conveniently situated just minutes away from Promenade Mall and a wide assortment of vibrant lifestyle amenities, and with commuting options easily accessible, top notch educational institutions located close by, and plenty of natural green space providing a scenic backdrop, Rosepark Towns are definitely at the center of everything. (id:35492)
Right At Home Realty
Ph107 - 55 Cooper Street
Toronto, Ontario
Perfect Chance to Own Property at Sugar Wharf Built by The Renowned Menkes Corporation. Amazing One BR One Washroom Penthouse Unit Features a Massive Balcony w/ Gorgeous Views of City. High Ceilings, Open Concept Kitchen with B/I Miele Appliances and Floor to Ceiling Windows Allows for Large Amounts of Natural Lighting and Spacious Feeling. 24 hr Concierge and WIFI in All Amenity Areas are just Some of the Perks. Amenities Include: Fitness Center, Indoor Lap Pool, Party rooms, Media Room, and an Outdoor Terrace with BBQ. Minutes To Sugar Beach, Shops & Restaurants, Farm Boy, Lcbo, Loblaws, Direct Path To Future Park, School and Public Transit. **** EXTRAS **** B/I Fridge, Stove, B/I Oven, Full Size Stacked Washer Dryer, Laminate Floors, Ceramic Backsplash. All Window Coverings, All Light Fixtures. (id:35492)
Homelife New World Realty Inc.
2606 - 16 Bonnycastle Street
Toronto, Ontario
Stunning & Luxury 1B+Den Condos built by Great Gulf Home. Sun filled unit with unobstructed, breathtaking east side lake view. Functional and practical layout with 671 sq.ft. Living Space + 60 sq.ft. balcony. 9 ft. Ceiling height, and laminated floor throughout. Contemporary Kitchen Custom Designed by Cecconi Simone Including Cabinet & Island. Amenities Include Rooftop BBQ lounge w/Fire Pit, Outdoor Infinity Pool, Exercise Room, Pilates/Yoga Room, Steam Room & Sauna, Billiards, Party Room & Guest Suites. Steps to Parks, Trail, George Brown, Sugar Beach, Loblaws. Quick access to Gardiner/DVP. (id:35492)
Homelife New World Realty Inc.
535 Albert Street
North Dundas, Ontario
Check out this beautiful 3 bedroom 2 bath home with a single car attached garage on a quiet street in Winchester! Enjoy the cub appeal of the wrap around porch and enter into this fully updated home. The main living area has a gorgeous modern kitchen with built-in appliances, granite countertops and a breakfast bar for plenty of seating, and is open to the dining area with hardwood flooring, leading to the living room. You will love the large windows and all of the natural light! The second level conveniently offers 3 bedrooms and a full bathroom. A huge bonus is the basement, which is fully finished in to a family room - the perfect playroom for kids or space for your hobbies. The main level laundry and powder room make this home the full package! Located only a 5 minute walk to the elementary school, full service hospital, and all of the shopping available in the village, or 30 minutes to Ottawa. Come and fall in love with this home - it is waiting for you! **** EXTRAS **** Shingles replaced 2009, furnace 2013, water softener not connected, washer and dryer replaced 2021, 200amp service, no inside entry into the attached garage. (id:35492)
Royal LePage Team Realty
1410 - 1105 Jalna Boulevard
London, Ontario
Renovated South London Condo! Enjoy the view of parks and the skyline from this fantastic 1 bedroom condo apartment. Minutes from the highway, major employers and shopping. Updated kitchen installed by Verbeek Kitchens with a modified layout to maximize space. Bathroom refinished with an easy access shower. All inclusive living! Condo fees include heat, electricity and water! Exclusive underground parking spot plus surface parking for additional vehicles. Close to recreation center, library and more. Flooring and paint has been updated throughout. Well kept building, quality management and an entranceway you will be proud to invite guests to. (id:35492)
Keller Williams Lifestyles
1012 - 145 Hillcrest Avenue
Mississauga, Ontario
Client Remarks***Gorgeous*** Condo Apartment!*Spectacular view well maintained corner unit with 2 parking and the second parking is available on $30000. Fully upgraded and extended kitchen with Cambria Quartz, Pot lights etc.. and freshly painted. Open concept dining room. Breath taking Southwest view from den and dining. No carpet, Laminate floor, through-out. Upgraded closet shelves, storage room, Ensuite laundry with front loading washer & dryer, very demand-able location, close to all major amenities. (id:35492)
Century 21 People's Choice Realty Inc.
314 - 250 Lawrence Avenue W
Toronto, Ontario
Introducing a Brand-New Luxury Building in the coveted Lawrence Park North neighborhood, offering a modern 1+1 bedroom, 1 4-pc Bathroom suite. This stunning unit features an Open-Concept Kitchen that seamlessly flows into the Living and Dining Areas with Floor-to-Ceiling Windows that flood the space with Natural Light. Enjoy a Highly Desirable Lifestyle with Top-Tier Amenities including a Fitness Studio, Yoga/Stretch Studio, Meeting Room, Kitchenette, Co-Working Lounge, Ravine Terrace, Rooftop Club Lounge, Entertaining Lounge, Fireplace/Media Lounge and Rooftop Terrace. Ideally located, this Property is just steps away from Shops, Grocery Stores, Public Transit, and Schools everything you need is right at your doorstep. Please Note, No Parking is Available. Available for Immediate Occupancy. **** EXTRAS **** ** New Building ** (id:35492)
Ipro Realty Ltd.
925 King Street W
Hamilton, Ontario
This charming, zoned commercial property offers exceptional curb appeal and incredible potential for a variety of uses. Currently configured with three units, the property is ideally situated just minutes from Hwy 403 and within walking distance of McMaster University, Westdale High School, Columbia College, and the Medical & Innovation Park.The upper floors feature a self-contained apartment with two 3-piece bathrooms, making it an excellent option for residential living. On the ground floor, two spacious commercial units with large windows provide an ideal space for businesses that rely on walk-in traffic.Significant upgrades include plumbing and electrical improvements in 2019, a new roof installed in 2019, and furnace and air conditioning upgrades in 2023.The property also offers backyard access to all levels, enhancing accessibility for both residential and commercial purposes. The basement provides additional storage space and a 2-piece bathroom.This property presents a perfect live-work opportunity, ideal for an owner-occupant or investor looking to take advantage of a prime location with diverse possibilities. (id:35492)
Royal LePage Real Estate Services Ltd.
57 - 755 Linden Drive
Cambridge, Ontario
Freshly renovated and painted freehold townhouse located in the upscale, family-friendly Preston Heights community in Cambridge. This home is ideal for investors and first-time buyers. The kitchen features an elegant backsplash, stainless steel appliances (dishwasher, stove, fridge), and a brand-new quartz countertop. Pot lights throughout the house. Walkout to balcony. Situated on a quiet street, close to Cambridge Centre, Conestoga University, Southworks Outlet Mall, and just 5 minutes to Hwy 401 and all major amenities. A few minutes away from Waterloo University. **** EXTRAS **** S/S Fridge,Stove,Dishwasher,Washer,Dryer & All Light Fixtures. (id:35492)
Royal Canadian Realty
41 Betterton Crescent
Brampton, Ontario
Simply Stunning !! 4 Br 4 Bathroom Freehold Town-Home With Double Car Garage Situated On A Quite Cres. Offering Liv And Din Com/B, Large Family Rm , Family Size Upgraded Kitchen With Granite Counter Tops, Bk Splash And S/S Appliances And Eat-In. Master With Ensuite And W/I Closet, All Large Bedrooms, 4th Bedroom Is On Main Floor With Ensiute And W/O To Fully Fenced Bk Yard And Much More. Must Be Seen. Steps Away From All The Amenities And Mt. Pleasant Go (id:35492)
RE/MAX Realty Services Inc.




