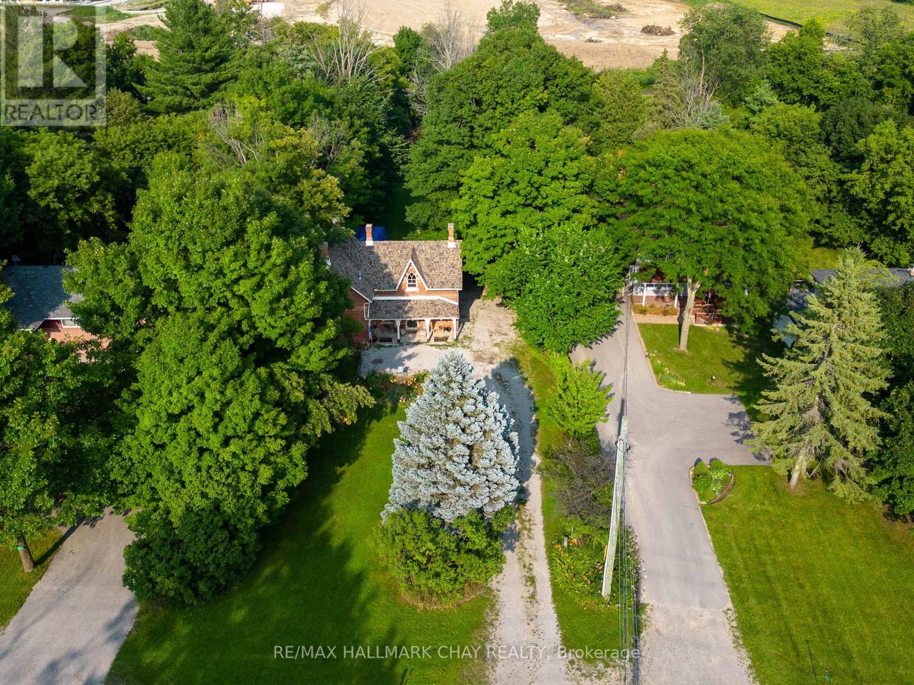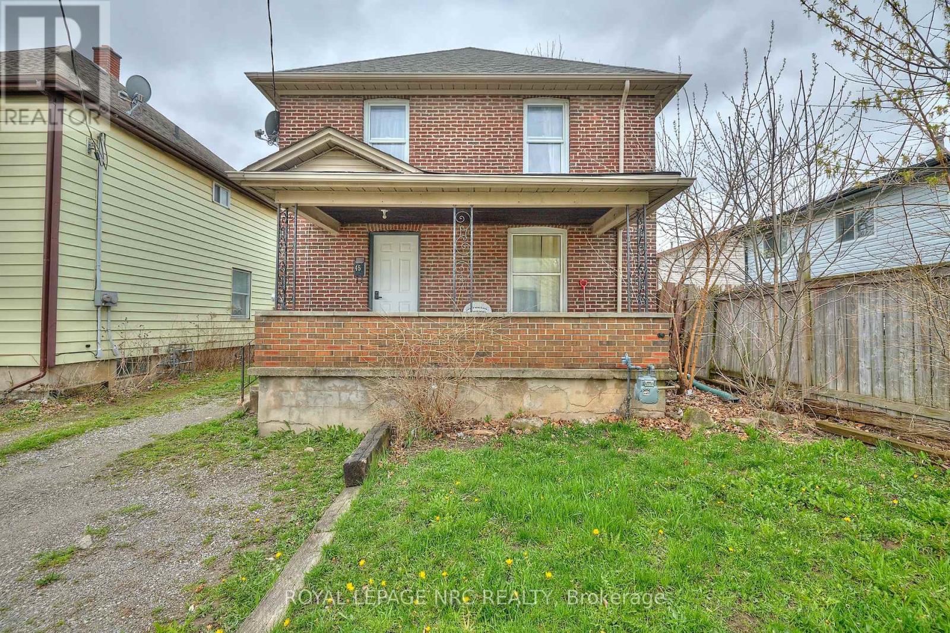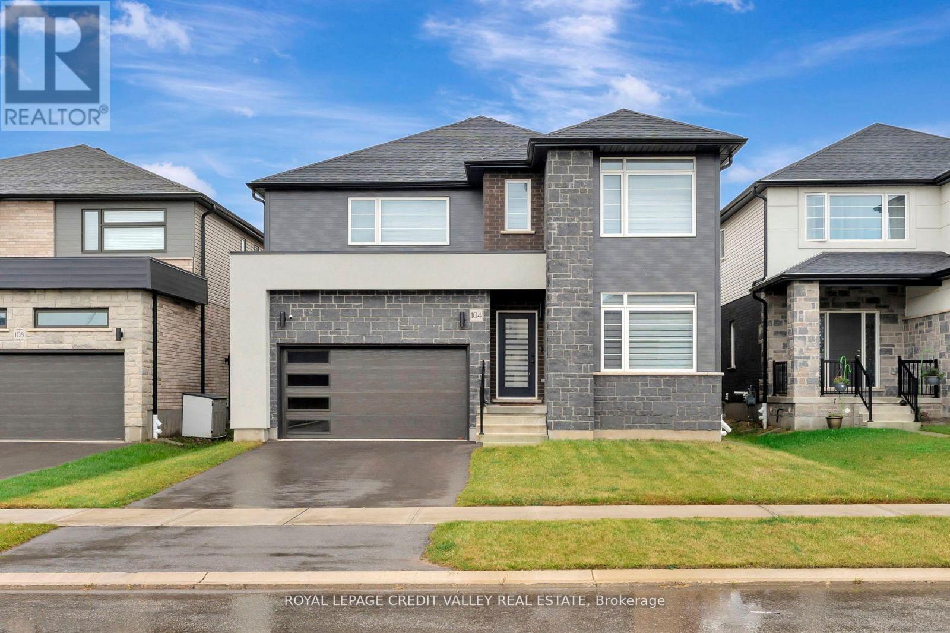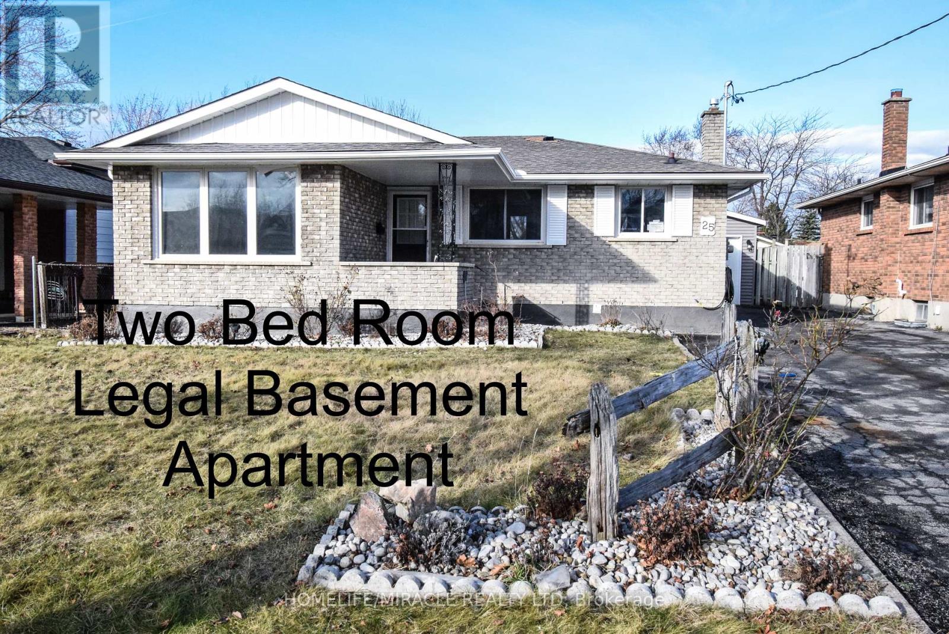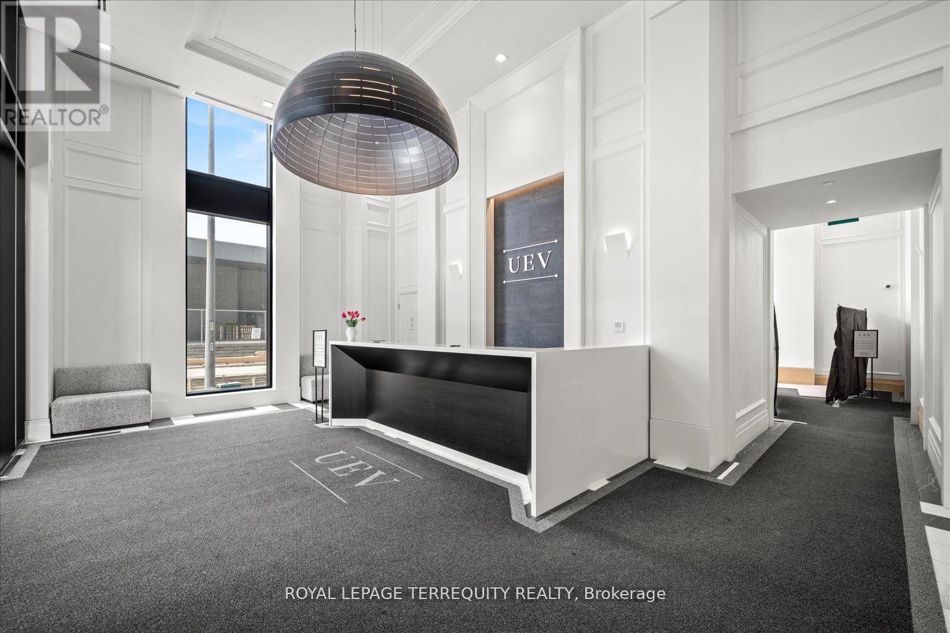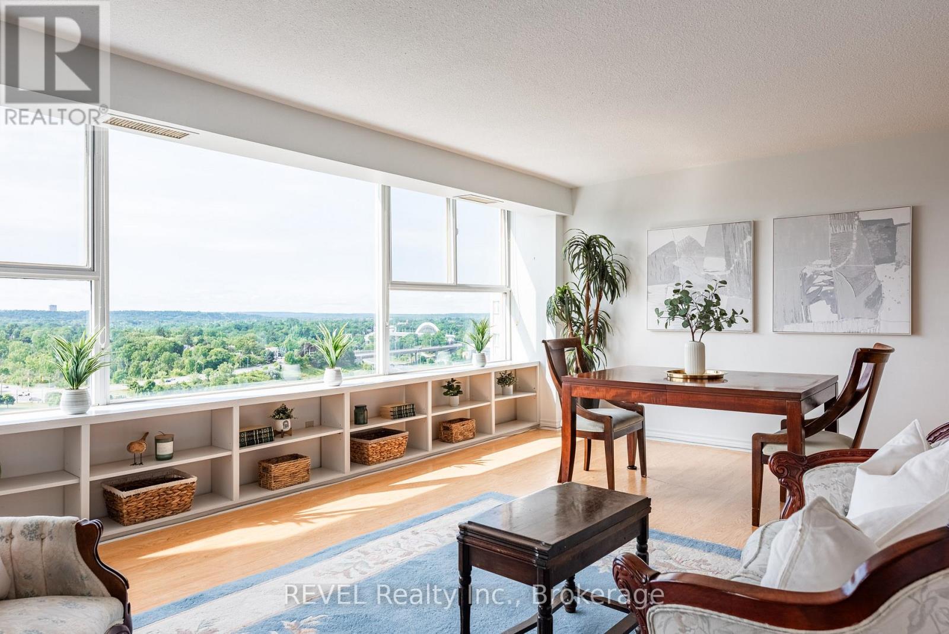929 Yonge Street
Barrie, Ontario
Attention Investors! Opportunity knocks with this 1.14 acre property designated Medium Density under Barrie's official plan. Information to support the use of a Medium Density parcel including 5/6 storey multi unit builds with the City of Barrie by contacting the Planning Department or in the Official Plan which can be found on the City's website. Once finalized by the City of Barrie, the potential to support multi unit development on this property will add value! This rare investment opportunity is close to the Go Station and offers a neighbourhood hub within walking distance offering essential amenities including a brand new Metro Grocery Store, and more to come in the foreseeable future. The existing century home has been well cared for and maintained , and offers character and charm. The grounds on this 'L' shaped property extend behind 4 other properties, offering potential severance opportunities for the next buyer and value to investors who are purchasing neighbouring properties. Buyers and their representatives are responsible to do their own due diligence regarding the official plan, designation and other income opportunities regarding the property. Current zoning is Residential with private services. New drilled well 11/23. (id:35492)
RE/MAX Hallmark Chay Realty
506 - 108 Peter Street
Toronto, Ontario
Beautiful luxurious 2 bedroom plus den, 2 bathroom condo located in the heart of downtown. Fantastic location with 100 Walk Score. One year old condo and 840 square feet with 1 parking included. Modern and elegant with amazing amenities which include outdoor rooftop pool with BBQs, dog spa, recreation room with work spaces, gym, yoga room, party room and 24 hour concierge. Den has been converted into a room. High end finishes throughout and gourmet kitchen with quartz countertops and built in appliances. Conveniently located near Queen street and King street. Transit, restaurants, grocery store and entertainment at your doorstep. **** EXTRAS **** Den converted into a room. 1 Large parking spot but can be used without handicap permit. (id:35492)
Century 21 Leading Edge Realty Inc.
69 - 1040 Coronation Drive
London, Ontario
Looking to get into the market, downsize, or acquire an outstanding income property? This immaculate Johnstone-built townhome offers a great floorplan & location close to shopping & amenities in the city's bustling Hydepark neighbourhood! Entering from the front door you'll find a useful lower level with inside access to a two car, double length tandem garage. Whether you use the additional space for a workshop, project car, or motorcycle storage, the choice is yours! Besides utility access, this level also has a standalone room currently used for storage that could also make a great office or hobby space. Head upstairs and you'll find a bright, window-filled open concept space that's equally perfect for entertaining as it is the hustle & bustle of everyday living. A large dining space framed with two oversized window opens onto an awesome kitchen with a quartz island that doubles as a four-seat breakfast bar, plus stainless appliances & lots of storage in sleek cabinets. The living room is a great space with walkout access to a private deck that provides a great spot for your morning coffee. Upstairs offers three nicely sized bedrooms, including a primary with enough room for a king-size bed, a large walk-in closet, plus a spa-worthy 3 piece ensuite with a glassed in shower. There is also a well-appointed 4 piece main bath to complement the powder room on the main, plus a full laundry centre conveniently located on the top floor. In addition to the deck, you also have easy walkout access to the backyard via the garage. Situated in a newer, well-managed complex with low condo fees near the heart of Hyde Park, you are close to parks, shopping, restaurants, and more, all within an easy commute of Western and University Hospital. Don't settle for average: Come barbecue something on your new deck! (id:35492)
Royal LePage Triland Realty
369 Road 7051
Frontenac Islands, Ontario
Waterfront living on Wolfe Island at its finest - Discover the perfect blend of history, modern luxury, and nature on Wolfe Island. This breathtaking 1860s stone home has been completely renovated to offer hassle-free living while preserving its timeless charm. Nestled on over 30 acres with more than 800 feet of pristine waterfront, this property epitomizes the best of country living on the largest of the Thousand Islands. Renovated to perfection, completed in January 2022 by renowned builder Laframboise, every detail of this home has been thoughtfully upgraded. Enjoy peace of mind with a brand-new septic system, updated wiring with a 200-amp panel, and a whole-house Generac generator installed in 2023. The homes interior showcases exposed brick details, new energy-efficient windows, a modern water filtration system, and a durable metal roof.Inside, you'll find two cozy propane fireplaces and a fully serviced basement with workshop potential and dual access points, including a convenient walkout to the sprawling property. Outdoor enthusiasts will appreciate the bonus buildings, including three barns (two with electricity), a machine shed, and a barn well. For sprawling land or waterfront lovers, the property offers endless recreation possibilities and serene views. Wolfe Islands vibrant community, local amenities such as restaurants, grocer with liquor store, post office, a medical clinic, a fire hall, and a primary school, and stunning natural beauty make it an exceptional place to call home. Although downtown Kingston is a short ferry ride away, the tranquility and amenities of island life makes leaving next to impossible. At 369 Rd 7051, each day begins with the simple luxury of living the dream whether it's a morning coffee by the water or a scenic drive to the village. This is more than a home; it's an experience waiting to be yours. **** EXTRAS **** Water system including a tannin filter, iron filter, water softener & UV light maintained yearly. Oil Tank 4 years old. HWT new April 2024. Diesel fuel tank for tractors. Generator new in 2023. Bell High Speed Internet. (id:35492)
RE/MAX Quinte Ltd.
17 Dawes Road
Brampton, Ontario
Look no further!! Don't miss this gem in the neighbourhood. Location! Location! This Stunning semi-detached home is move in ready and situated in a very desirable neighborhood. this Home features A spacious layout, Family sized eat-in kitchen, 3 generous sized bedrooms, finished basement with bedroom and full bath and 4 cars parking. Freshly painted, Close to all major amenities including highways, schools, GO station and much much more! (id:35492)
RE/MAX Realty Services Inc.
66 - 7385 Magistrate Terrace
Mississauga, Ontario
Welcome to This Fantastic Bright Townhouse Which is End Row Unit Feels like A Semi Detached with Finished Basement that can be used as an Office or bedroom, This Townhouse Comes with 3 bed and 3 washrooms, Overlooking the Green Belt, Offering The Exquisite sunset views, Great cross ventilation throughout the house, Newly Renovated mezzanine kitchen with brand new SS Appliances, Fridge, Stove And Dishwasher. Quartz Countertop, Backsplash and Portlights. Very Well Kept, Huge Living Room with Cathedral Ceiling, Crown Molding Throughout the house, Hardwood and Vinyl flooring, California Shutters, Central Vacuum, Hardwood Staircase, No Carpet throughout the upper three floors, New A/C And Furnace, Great Family-Friendly Neighborhood, Close Proximity To School, Highways, Public Transit, Plaza, School, Pearson Airport, Heartland Town Center And Much Much More. **** EXTRAS **** Offer anytime. Email offer w/ 24 hr irrevocable to [email protected]. Attach sched B & Form 801 to offer. (id:35492)
Homelife/miracle Realty Ltd
45 Pine Street N
Thorold, Ontario
Two-storey brick home in downtown Thorold. The front porch welcomes you, hinting at the potential of lazy afternoons spent watching the world go by. A detached garage and a decent-sized yard provide ample space for outdoor activities and storage needs. Inside, the main floor boasts a functional layout with a kitchen featuring a gas stove, a dining room for family gatherings, a cozy living room, and a convenient laundry room. Upstairs, three bedrooms offer space for a growing family or guests. The primary bedroom includes a walk-in closet, and the updated three-piece bathroom adds modern convenience. The finished basement, with a separate entrance, adds versatility to the property. It features a three-piece bathroom, a second kitchen, and a cold room, offering potential for additional living space or a rental unit. Conveniently located near amenities, grocery stores, schools, Brock University, and highway 406, this property presents an exciting opportunity to create a comfortable and convenient living space in a desirable location. (id:35492)
Royal LePage NRC Realty
Ph8 - 900 Dynes Road
Ottawa, Ontario
Panoramic view from Patio and large windows of fabulous 2 STOREY PENTHOUSE SUITE. Overlooks CITY SKYLINE and Sunsets, Move right in ready , fully painted and cleaned professionally througout - condo fees include utility costs! This 2-storey Penthouse is centrally located and close to the airport, the Rideau Canal, Mooney's Bay, bike paths, and Carleton University! Stunning views of both the Rideau River and Mooney's Bay from the spacious balcony. The updated kitchen has counter seating, Beautiful cabinetry and stainless steel appliances including a Frigidaire stove and refrigerator,TV, and furnitures.There is a large pantry for convenient storage. The Penthouse is filled with light throughout the day. The private upper-level has a spacious master suite with a walk-in closet and ensuite bathroom. There is also a second bedroom and a second bathroom with a soaking tub. Underground parking # 183 , a large lap pool, sauna, library, and a workshop. (id:35492)
Tru Realty
104 Sass Crescent
Brant, Ontario
Introducing 104 Sass Crescent, a beautifully crafted home by Grandview Homes. Located in the highly desirable South side of Paris, Ontario. This spacious, open-concept 2,700 sq. ft. home boasts 4 bedrooms and 3.5 bathrooms. This stunning property is ideal for commuters, just minutes from Highway 403, while still offering a peaceful environment. Close to local shops and restaurants, it provides a charming small-town vibe. Conveniently situated near schools, parks, and a newly developed plaza, all essential amenities are within easy reach. The modern exterior show cases elegant design, making this nearly new home a true gem. (id:35492)
Royal LePage Credit Valley Real Estate
18 Four Mile Creek Road
Niagara-On-The-Lake, Ontario
Welcome to this stunning custom-built stone bungalow with 2,750 sqft of finished living space, on a large irregular pie-shaped lot with mature trees. Step into a spacious front foyer leading to an open-concept main floor, where luxury meets comfort. The kitchen is a chef's dream, featuring Traditional and Contemporary design features, large island with a built-in dishwasher, bar top seating and Frigidaire Professional Series appliances. Quartz countertops throughout, Engineered Hardwood and ceramic tile flooring. A walk-in pantry off the dining area offers a wine cooler, prep sink, and extra storage. The living room boasts a cozy electric fireplace and a coffered ceiling, while the dining area opens to a rear deck, perfect for entertaining. The master bedroom suite includes a walk-in closet and a 4-piece ensuite with a large walk-in tiled shower. Two additional bedrooms share a 3-piece bath with another walk-in shower, plus a convenient 2-piece powder room. Outdoor living is a delight with a rear covered porch featuring a gas BBQ hookup and composite decking, and a 3-season sunroom with vaulted ceilings by Outdoor LivingDesigns. The 300 sqft finished basement area offers extra living space, with potential for an in-law suite in the unfinished section, complete with a full walkout and roughed-in 3-piece bathroom. A private hot tub area adds to the appeal. The fully landscaped property includes a sprinkler system, lighting, interlocking stone patios, and walkways. An oversized 2-car garage provides ample storage. Located near wineries, restaurants, shopping, and with easy access to the QEW and Lewiston-Queenston Border Bridge, this home offers the perfect blend of luxury and convenience. **** EXTRAS **** tankless water heater, basement fridge (id:35492)
Revel Realty Inc.
62 - 3200 Singleton Avenue
London, Ontario
Welcome to your new home in the sought after ""Andover Trails"" community in South London. This beautifully maintained 3 bedroom, 1.5 bathroom condo offers a perfect blend of comfort , convenience and a low maintenance lifestyle. It is close to all amenities and conveniently located just steps away from bus routes. As you enter the front door you are welcomed into a large open kitchen/dining area- perfect for entertaining. This level offers a spacious living room with doors opening to a patio/deck for that morning coffee. This level also offers a convenient powder room and laundry room. Upstairs you will find 3 spacious bedrooms and a 4pc bathroom. The condo has generous closets and extra storage space - including outdoor storage under the deck area. This condo is affordably priced for investors or first time home buyers. Monthly Condo fees are low to keep that cost of living affordable and maintainable. Your condo comes with 1 parking spot conveniently right outside your front door and visitors have multiple options for parking nearby. Don't miss the opportunity to make this charming condo your new home or your next investment property. Please note that some photos are virtually staged, as indicated on the photo. (id:35492)
Century 21 First Canadian Corp.
102 - 1000 King Street W
Kingston, Ontario
Welcome to 1000 King Street West. Easily one of the most prestigious and sought after condominium buildings in Kingston. With views of the Cataraqui Golf course, Lake Ontario Park and sunsets like you've never seen. The large foyer welcomes you and draws you to the open floor design with massive 10 ft ceilings. The living space consists of a beautifully updated kitchen, which leads you to the formal dining room and a family room with a full wall of windows. Off the family room you'll find a generous sized patio, which offers a private entrance from the west side parking lot. Huge master bedroom with built-ins and a gorgeous renovated ensuite. The second bedroom is large enough for a king size bed. Neutral decor and clean lines, this condo is right out of a magazine. The building offers a multitude of amenities like an indoor pool, jacuzzi, sauna, gym, games rooms, library, guest suite, underground parking with car wash and so much more. Updates to the unit include: all new appliances (2020), engineered hardwood throughout (2020), 2 new air exchange units (2020), high efficiency baseboard heaters (2020), granite countertops (2020), master ensuite fully renovated (2021), new lighting (2021), new patio doors (2021). The fabulous setting backs onto the Rideau Trail along Lake Ontario, and is just minutes from downtown Kingston! You will be proud to call this home! (id:35492)
Royal LePage Proalliance Realty
Lot 21 Ellwood Crescent
Galway-Cavendish And Harvey, Ontario
Executive build on Ellwood!! This 3 bdrm 2.5 Bath executive ranch bungalow lies at approx 2027 sq ft. Resting on an wooded 2 acre lot, outside of the homes features a triple car attached garage, Hardie Board siding and a stone work at the front of the home. Inside the home features a fantastic layout including vaulted ceilings in the great room, custom kitchen cabinetry, engineered hardwood floors and tile showers in the main bath and ensuite!! Approx 9 ft basement ceiling height with ICF foundation, Rough in bath in basement. A C4 Construction build, there is still time to pick some finishes and further upgrades. Too many features to list **Interior photos are similar too** (id:35492)
Affinity Group Pinnacle Realty Ltd.
36 Strickland Street
Smith-Ennismore-Lakefield, Ontario
Lovely 3 bedroom Stucco Bungalow with California Style open layout and vaulted ceiling. Located on a quiet street off the beaten path, yet also close walking distance to various amenities in Lakefield. Grocery store is a 15 minute walk away and Tim Hortons is just around the corner, as well as many other amenities. The main floor features 3 bedrooms, full spacious bathroom, and an open kitchen/Dining/Living room area, with large pantry. The living room area walks through garden doors to the professionally landscaped and low maintenance backyard space. Unfinished basement offers lots of potential for finishing, as well as lots of extra storage space. This is a very charming home, it has been well cared for and shows very nicely. (id:35492)
Ball Real Estate Inc.
25 Meredith Drive
St. Catharines, Ontario
Completely top to bottom Renovated & Ready to move In Detached home located in the Desirable area of North End of St. Catharine. This 3+2 Bedrooms with 2.5 Bathrooms home has incredible Blend of renovations which includes two Brand new Kitchens with Quartz Counter Tops, New hardwood Floors(Upstairs), all Vinyl flooring(basement), New Staircase, all New stainless Steel Appliances, All New pot Lights, All brand new Doors, All new windows(Basement) and garage Door. The list goes on. The finished Legal two bedroom basement with a separate entrance. This home will provide a touch of modern design to it's neighborhood. Very good investment for investors or first buyers to move in and start collecting rent from the basement apartment!! **** EXTRAS **** 2 Fridges, 2 Stoves, Dishwasher, Microwave, 2 Washers & 2 Dryers. Hot Water Tank is Rental. Close to All amenities, public Transit & Schools. Minutes from the Canal and Waterfront walking Trails. (id:35492)
Homelife/miracle Realty Ltd
Th 12 - 4055 Parkside Village Drive
Mississauga, Ontario
Luxurious Condo Townhouse Unit In The Heart Of Mississauga-Square One. Modern 3 Bed plus Den, Steps To Sq1, Library, Ymca, City Hall, Living Arts Centre, Sheridan College & More. Total Living Space 1488 Sft On 2 Levels. High End Materials, Main Fl 9Ft High Ceiling. Engineering Wood Flooring T/Out. Upgraded Custom Kitchen W/Over-Height Upper Cabinets. All Bedrooms Walk Out To Private Balcony or Patio Amazing Location. Main floor Bedroom can also be used as a Home Office. (id:35492)
Orion Realty Corporation
251 Thomas Cook Avenue
Vaughan, Ontario
Experience unparalleled luxury in this contemporary Executive Townhome, designed to impress from top to bottom. Bathed in natural light, this home features a practical layout, soaring ceilings, elegant decor, and a striking split grand staircase. The kitchen is equipped with stainless steel appliances. Granite countertops and Granite Centre-Island Enjoy sipping your morning coffee on the balcony off the dining areaFully finished basement with a brand-new 3-piece bathroom, walk-in closet/storage space and convenience makes for a great Nanny/In-Law /Guest Suite or can even, be easily divided, to be leased long or Short term or even Airbnb for additional potential income With numerous upgrades throughout, this home is sure to impress. Show with confidence.Minutes walk from everything! **** EXTRAS **** Existing S/S Appliances (Fridge, Stove, Dishwasher & Microwave) All Elf, All Window Coverings, GB&E, A/C, Central Vacuum, Garage Door Opener. Smart Equipment (Ring Video Doorbell & Wifi Garage Door Opener) Front-Load Washer & Dryer (id:35492)
Sutton Group-Admiral Realty Inc.
609 - 64 Queen Street S
New Tecumseth, Ontario
Discover the upscale and unique Vista Blue Condo Building, ideally situated in scenic Tottenham, right beside the Trans Canada Trail. Enjoy breathtaking views from the adjoining Tottenham Conservation Area. Take a leisurely walk to nearby dining options, or unwind on your private balcony in the 6th-floor penthouse, where northwest views offer stunning sunsets and the northern lights. All your everyday shopping needs are conveniently located within 100 meters of your home. This fabulous 4-year-old condo spans 1,356 square feet and features an open-concept design with 2 bedrooms. The primary bedroom includes a walk-in closet with custom organizers and a luxurious 4-piece custom walk-in shower. The condo boasts 9.2-foot ceilings with pot lights, quartz countertops, a custom island, a commercial Franke double sink, a subway tile backsplash, tall kitchen cabinets with under-cabinet lighting and valance, and a cozy separate dining area. Crown molding runs throughout, and a custom wall unit with walnut shelving and a linear electric fireplace with heating and lighting adds a touch of elegance. You'll have two prime parking spots: one underground, conveniently located next to the entrance to the elevator, and one outdoor spot directly across from the front entrance. Features Gas BBQ Hookup on the balcony. (id:35492)
Coldwell Banker Ronan Realty
1406 - 33 Frederick Todd Way
Toronto, Ontario
Discover urban luxury in this brand new 2-bed, 3-bath condo. With meticulous attention to detail, this property promises an unparalleled living experience for those who appreciate both style and functionality. The heart of the home is an open living, dining, and kitchen with a walkout to the balcony. The well-appointed kitchen is a culinary masterpiece. It features top of-the-line stainless steel appliances, quartz countertops, a spacious island with a breakfast bar, and ample storage. Amenities include indoor swimming pool, sauna, private gym, games room, board room, dining room, outdoor entertainment area with BBQs, 24/7 concierge. Situated in a vibrant neighbourhood, you're mere steps away from the city's best dining, shopping and entertainment options. Easy access to transportation as the LRT is at your doorstep and minutes to the DVP. **** EXTRAS **** In the district for Rolph Rd PS, Bessborough Middle School and Leaside High School, some of Toronto's highest ranked schools! (id:35492)
Royal LePage Terrequity Realty
413 - 20 Tubman Avenue
Toronto, Ontario
Stunning 1+Den condo unit in The Wyatt Condos, located in the vibrant heart of Regent Park. Built by the Daniels Corporation, this modern building is under 4 years old. The unit features upgraded light fixtures, expansive floor-to-ceiling windows, 9-foot ceilings, and a charming Juliette balcony. Enjoy an open-concept kitchen with a sleek, contemporary layout and stylish counter tops. The spacious den offers versatility as a study, home office, or guest room, while the primary bedroom provides a cozy retreat. This rare gem includes both parking and a locker, offering 623 square feet of well-designed living space. The Wyatt Condos include: Gym, Yoga Room, Games Room, Visitor Parking, Children's Play Area, Guest Suites, Party Room, Bike Storage, Pet Wash, Rooftop Patio/BBQ Area And 24 Hr Concierge. (id:35492)
RE/MAX Ultimate Realty Inc.
Ph 4 - 7 Gale Crescent
St. Catharines, Ontario
Perched high above with breathtaking views of the St. Catharines Golf and Country Club, this stunning 1,349 sq. ft. corner penthouse suite offers convenience and sophistication. Featuring 2 spacious bedrooms, 2 full bathrooms, and a large kitchen with ample storage, the home is bathed in natural light from the east and south-facing windows. The open layout creates a warm and inviting atmosphere, a second living space is ideal for an office or additional sitting area. The primary suite offers two double closets and a private ensuite bathroom. With in-suite laundry, foyer with storage, extra storage room, and two underground parking spots, convenience is at your fingertips. The building offers resort-style amenities, including a year-round indoor pool and sauna, Exercise Room, Party Room, BBQ area, outdoor patio, and a workshop. Located in a prime area with a walk score of 94/100, you're steps away from shops, restaurants, the Performing Arts Centre, and the Meridian Centre. TWO underground parking spaces #52 and 20A. VACANT and easy to show. (id:35492)
Revel Realty Inc.
Mcgarr Realty Corp
564 Princess Avenue
London, Ontario
Welcome to this charming 2-storey brick home in the sought-after neighbourhood of Woodfield! This 2 bedroom, 2 bathroom residence perfectly blends old-world character with modern functionality. Step inside to discover original hardwood floors, thick wooden casings, updated stainless steel appliances and a modernized half bathroom on the main floor. Upstairs, you'll find two generous bedrooms, a spacious storage room, and a stunning 4-piece bathroom featuring a luxurious clawfoot tub and a contemporary walk-in shower. The kitchen, complete with a cozy eating nook, overlooks the serene backyard, which boasts a waterfall and pond, creating your own tranquil oasis. Enjoy outdoor living on the brick patio, surrounded by mature greenery. The backyard extends 132 feet and has a shed for extra storage. Major updates include shingles, brick siding, windows, and A/C. Enjoy the short walk to nearby restaurants, shopping, Victoria Park, Woodfield French Immersion Public School, Central High School and London's vibrant downtown. Don't miss your chance to make this charming home yours! (id:35492)
Sutton Group - Select Realty
434555 4th Line
Amaranth, Ontario
Your New Country Home is a Spectacular Open Concept Bungalow On Over 3 Professionally Landscaped Acres. Executive Chef Kitchen that Includes A 48"" Dual Fuel Wolf Range w/matching Wolf Pro Range Hood. A 36"" Sub-Zero Fridge, Integrated Kitchen Aid Dishwasher. The Solid Maple Kitchen Cabinetry Is Finished With A Cambria Quartz Counter Top. The Oversize Dining Room Space Has A Walk-Out To Sun Deck/Bbq Area. Open Concept To The Living Room Where The Center Piece Is A Stone Surround Wood Mantle Gas Fireplace. Large Windows Come Complete With 4 1/2' Wide Eclipse Shutters Throughout The Entire Home. Primary Ensuite Has Heated Tile Floors, Heated Towel Bar & A Large Walk-In Closet. Plus, A Walkout To Sun Deck. The Main Floor Has 3.25"" Ash Hardwood Throughout. The Finished Basement Has Radiant In- Floor Heating Throughout. A Lrg 4th Bedroom (In-Law Space) & Large Office. The Exercise Room Has Quick Fit Interlocking Rubber Gym Tile And Has walkout to ground level. (id:35492)
Sutton Group Quantum Realty Inc.
23 - 44 Trott Boulevard
Collingwood, Ontario
Top 5 Reasons You Will Love This Condo: 1) Revel in the breathtaking views of Georgian Bay from this luxurious condo, offering a captivating blend of luxury that ensures an unparalleled living experience where the serene beauty of nature meets sophisticated living 2) Perfect as a serene vacation getaway or retirement haven, offering a peaceful retreat meticulously designed for relaxation and tranquillity with an inviting living space bathed in natural light 3) The expansive open-concept main level creates an inviting space, perfect for hosting memorable gatherings and fostering a warm, welcoming atmosphere 4) The primary suite boasts breathtaking views and features a lavish ensuite, offering an indulgent retreat where you can unwind 5) Situated in a prime locale near ski hills, walking trails, beaches and a wealth of amenities, this property promises endless opportunities for adventure and relaxation with its ideal proximity to thrilling outdoor activities and convenient access to a variety of local conveniences, creating a perfect blend of excitement and comfort for all who visit. Age 38. Visit our website for more detailed information. (id:35492)
Faris Team Real Estate

