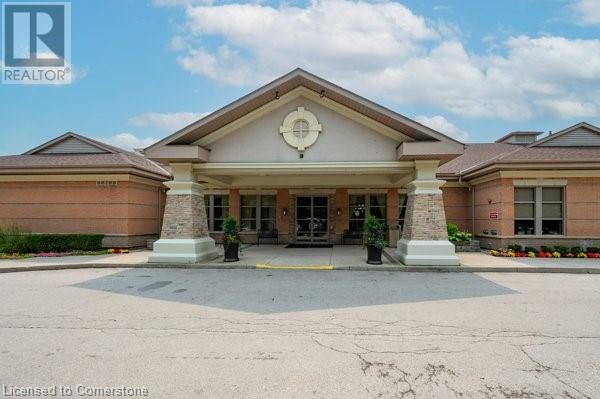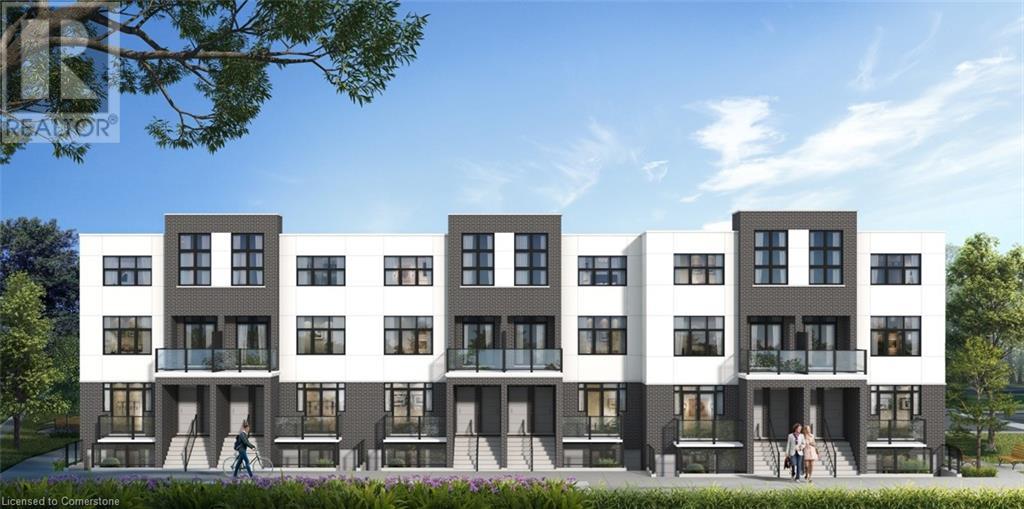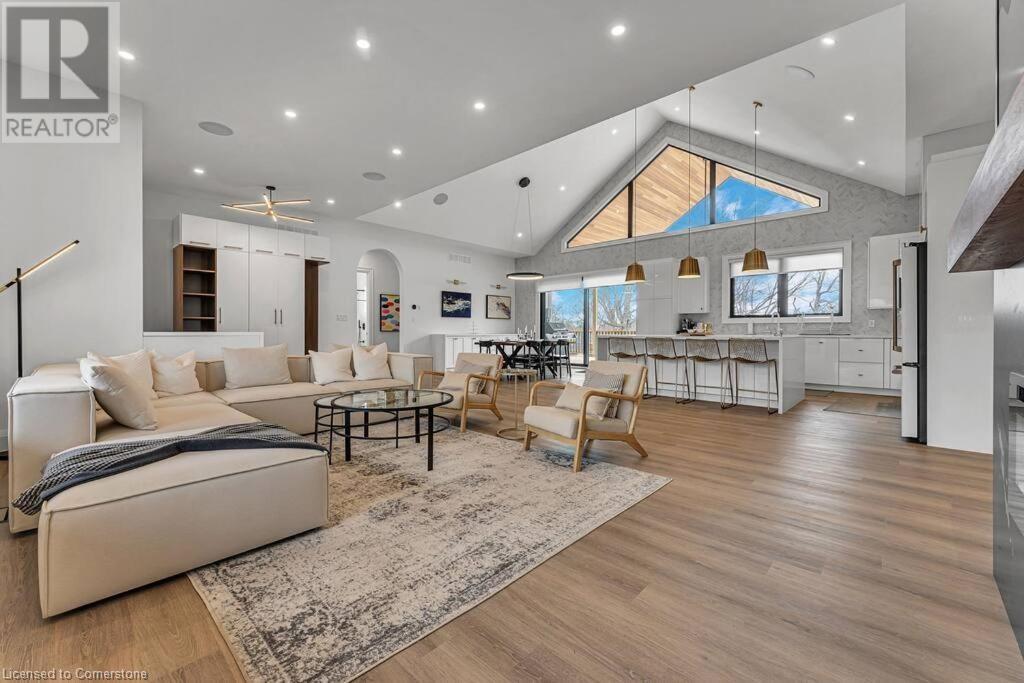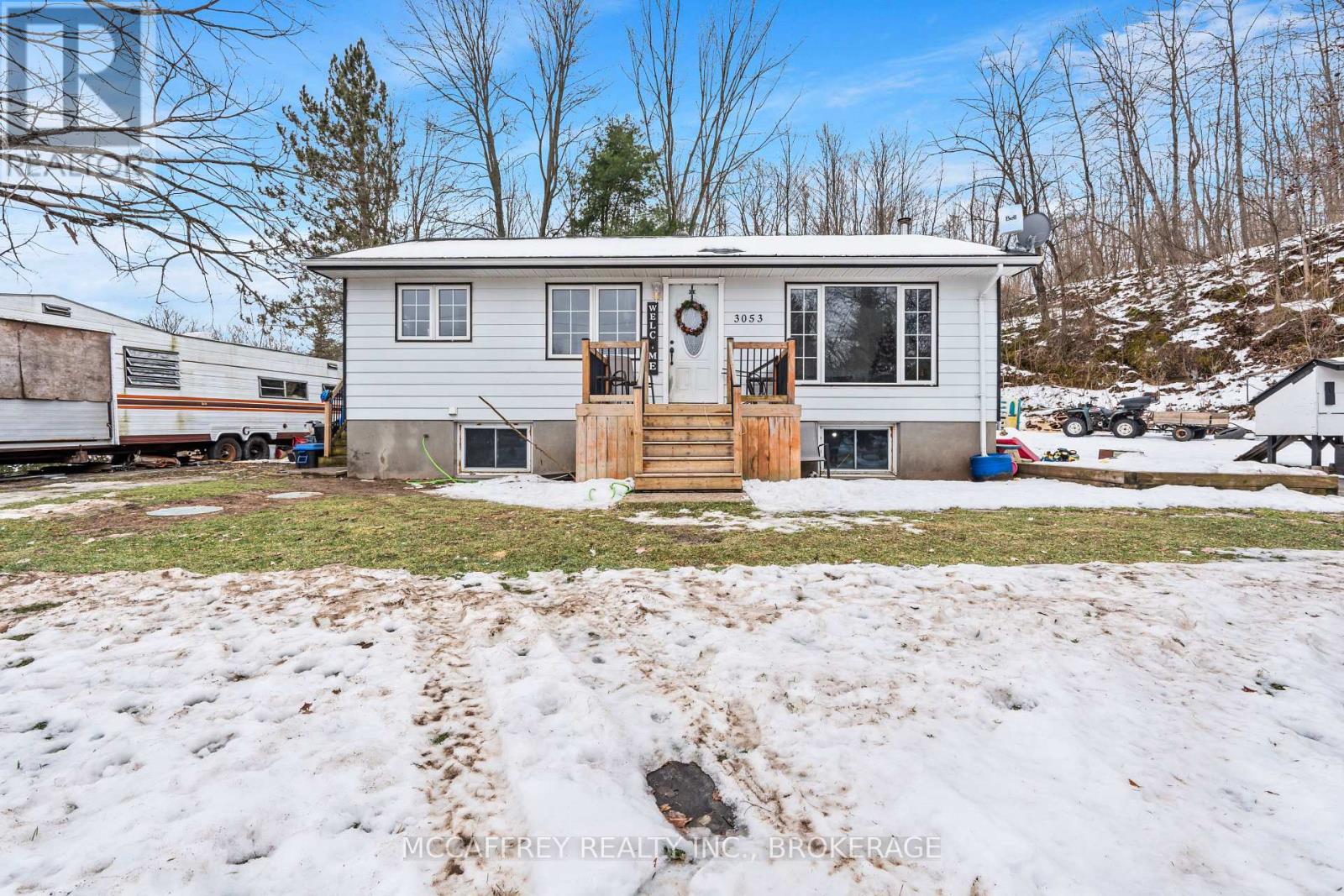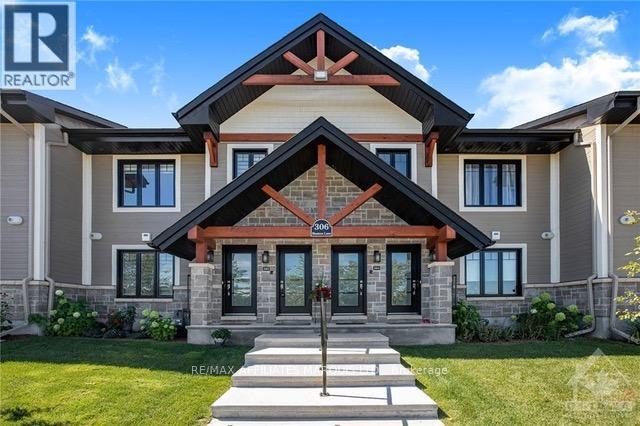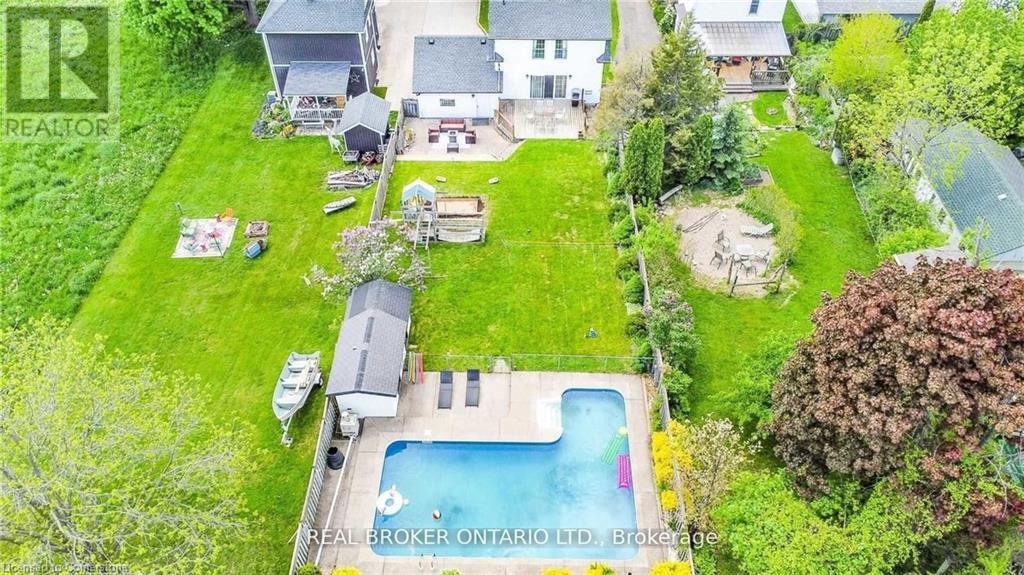100 Burloak Drive Unit# 1214
Burlington, Ontario
Enjoy condo living by the lake in this 2-bedroom, 2-bathroom 2nd floor apartment with laundry, that offers stunning lake views from your balcony. Watch the sunrise with a coffee or tea from your bedrooms, or balcony or if youre feeling inclined take a quick stroll to the park. The spacious primary bedroom features an en-suite bathroom and 2 closets, while the second bedroom is perfect for guests or a home office. 1 car parking and locker included. Make new friends at the indoor pool & fitness center, library with pool table, card games room or at the onsite restaurant. Weekly trips to the grocery store and or doctor are available. Nurse on site. Fees include, 2 hrs of monthly house cleaning as well as $250 credit at the restaurant. (id:35492)
Right At Home Realty
94 Glenmount Avenue
Hamilton, Ontario
** Investment opportunity ** Rental revenue from 7 bedroom Student Rental, licensed with the City of Hamilton. Walk to McMaster University. Large corner lot with 2 driveways (4 car parking) + large yard w/ potential for addition or ADU. 1275 sq.ft features 7 bedrooms & 2 bathrooms plus a stand alone shower room for convenience. Ample main floor common space & spacious kitchen with 2 fridges. Huge loft principal bedroom, 2 main floor bedrooms & 4 in basement. Upgrades: Basement egress window ('21), renovated tiled shower room ('22), new heat pump (23'), forced air furnace ('23). Potential for increased rental revenue, investors package is available including current income & expenses. Vacant possession is available in May 2025. (id:35492)
Keller Williams Signature Realty
157 Cactus Crescent
Hamilton, Ontario
A rare gem, seamlessly blending sophistication with a breathtaking natural setting. The backyard is an oasis, with a beautifully designed wood deck and ample space for gatherings or peaceful moments surrounded by lush greenery. The home is situated in a prestigious and family-friendly neighbourhood, offering not only seclusion but also convenience, with easy access to top-rated schools, shopping, and recreational areas. Additional upgrades include premium flooring, custom cabinetry, and high-end fixtures, ensuring a modern and stylish feel throughout. The home's flow is perfect for entertaining, with an inviting kitchen that opens into the main living areas, allowing for seamless interaction and a sense of openness. The basement provides even more versatility, ideal for a media room, home gym, or extra storage, catering to all your lifestyle needs. Whether you're enjoying a quiet evening on the deck, taking in the surrounding beauty, or hosting friends and family, this Stoney Creek Mountain residence promises an elevated living experience that harmonizes luxury and nature. This home invites you to live the life you've dreamed of where elegance, comfort, and the great outdoors come together in perfect harmony. (id:35492)
Century 21 Heritage Group Ltd.
65 Pauline Crescent
Brampton, Ontario
Welcome to this spacious 4 Bedroom, 4 Bathroom detached home that provides a separate entrance to a fabulous and cozy 1 bedroom basement suite. This beautiful home boasts a large primary bedroom with the perfect ensuite, that includes both a large soaker tub, stand-up shower as well as a spacious walk-in closet. The open concept kitchen area provides a great breakfast bar that opens to the living room area, which is great for entertaining. The backyard which is accessible from the living area is a great space for family gatherings or entertaining and is looking for a family to put their own touches on it. (id:35492)
Soldbig Realty Inc.
3326 - 2031 Kennedy Road
Toronto, Ontario
Builder Inventory, Brand new, Never lived in - 1bed and Den in a great location right off of highway 401. Floor to ceiling windows, lots of natural light, breathtaking views!!! Unique Building amenities include the biggest private library in the GTA, a large kids play area with outdoor space, Yoga Room, Exercise Room and spacious party/sports area and much more! A must see! 1 PARKING INCLUDED (id:35492)
Skylette Marketing Realty Inc.
31 Mill Street Unit# 94
Kitchener, Ontario
VIVA–THE BRIGHTEST ADDITION TO DOWNTOWN KITCHENER. In this exclusive community located on Mill Street near downtown Kitchener, life at Viva offers residents the perfect blend of nature, neighbourhood & nightlife. Step outside your doors at Viva and hit the Iron Horse Trail. Walk, run, bike, and stroll through connections to parks and open spaces, on and off-road cycling routes, the iON LRT systems, downtown Kitchener and several neighbourhoods. Victoria Park is also just steps away, with scenic surroundings, play and exercise equipment, a splash pad, and winter skating. Nestled in a professionally landscaped exterior, these modern stacked townhomes are finely crafted with unique layouts. The Fern end model boasts an open-concept main floor layout – ideal for entertaining including the kitchen with a breakfast bar, quartz countertops, ceramic and luxury vinyl plank flooring throughout, stainless steel appliances, and more. Offering 1402 sqft including 3 bedrooms, 2.5 bathrooms, and a balcony. Thrive in the heart of Kitchener where you can easily grab your favourite latte Uptown, catch up on errands, or head to your yoga class in the park. Relish in the best of both worlds with a bright and vibrant lifestyle in downtown Kitchener, while enjoying the quiet and calm of a mature neighbourhood. ONLY 10% DEPOSIT. CLOSING DECEMBER 2025. (id:35492)
RE/MAX Twin City Faisal Susiwala Realty
900 Empire Road
Port Colborne, Ontario
Welcome to your dream home in Port Colborne just moments from the shores of Lake Erie. This stunning 3+1 bedroom, 3.5 plus 1 bath Bungaloft offers an exceptional blend of luxury, comfort & investment opportunity. Step into the open living area, where a chef's kitchen awaits, complete with top-of-the-line appliances and ample counter apace. The expansive living and dining area boasts cathedral ceilings, creating an airy and inviting atmosphere. The main floor features three spacious bedrooms, including a master bath adorned in marble with brass finishing, complemented by his and hers walk-in closets. The thoughtfully designed laundry/mudroom includes a convenient dog wash station or a place to wash sand off your feet after a day at the beach. Upstairs, the loft serves as a versatile space, perfect for an extra bedroom with its own 2-piece bath. The basement offers even more living space with a full 3-piece bath and a large recreation room. Outdoor living is a delight with an inground salt water pool surrounded by elevated landscaping and a hot tub built into the extra-large covered back porch-perfect for relaxation and entertaining. An added bonus is the 1200 sqft accessory building, ideal for hosting friends and family or generating rental income. It features an eat-in kitchen, a spacious open living area, a 3-piece bathroom, and a large bedroom area on the second floor with a sun-deck. Don't miss the opportunity to own this exquisite home and Air BnB Beast. (id:35492)
RE/MAX Escarpment Realty Inc.
21 Raymond Street
Ottawa, Ontario
Prime investment opportunity in the heart of the city. This unique property features four two story units. 21 Raymond is equipped with two kitchens, two baths and 6 rooms. 11 and 15 Raymond have a one bedroom unit on the main level, and a kitchen, bathroom and 3 rooms on the upper level. 13 Raymond has two kitchens, two baths and 5 rooms. Conveniently located off the highway, a short distance from Carleton University, and steps away from vibrant Little Italy and The Glebe Annex. Separately metered, with 4 furnaces, and an expansive frontage, the long term possibilities are endless. Currently tenanted with an annual gross rental income of $118,082.00. Includes ample parking, on site laundry, and additional bonus space with rough in for two bathrooms in the basement. The main floor of Unit 13 will be vacant, allowing the option of converting it back to a one bedroom unit. Showings only Mondays & Thursdays between 1pm & 3pm. (id:35492)
Royal LePage Team Realty
2026 - 2031 Kennedy Road
Toronto, Ontario
Builder Inventory, Brand new, Never lived in - 1bed and study in a great location right off of highway 401. Floor to ceiling windows, lots of natural light, breathtaking views!!! Unique Building amenities include the biggest private library in the GTA, a large kids play area with outdoor space, Yoga Room, Exercise Room and spacious party/sports area and much more! Bus stops right at the door, GO station & shopping in few mins walk, a must see! (id:35492)
Skylette Marketing Realty Inc.
2523 - 2031 Kennedy Road S
Toronto, Ontario
Builder Inventory - 1bedroom unit in a great location right off of highway 401. Floor to ceiling windows, lots of natural light, breathtaking views!!! Unique Building amenities include the biggest private library in the GTA, a large kids play area with outdoor space, Yoga Room, Exercise Room and spacious party/sports area and much more! Bus stops right at the door, GO station & shopping in few mins walk, a must see! (id:35492)
Skylette Marketing Realty Inc.
3325 - 2031 Kennedy Road
Toronto, Ontario
Builder Inventory, Brand new, Never lived in - 1bed and study in a great location right off of highway 401. Floor to ceiling windows, lots of natural light, breathtaking views!!! Unique Building amenities include the biggest private library in the GTA, a large kids play area with outdoor space, Yoga Room, Exercise Room and spacious party/sports area and much more! A must see! (id:35492)
Skylette Marketing Realty Inc.
10 Victoria Street
South Glengarry, Ontario
Discover a prime investment opportunity in Lancaster! This property features two 6-plex units. Unit 1 built in 2021 and Unit 2 built in 2023. All 12 apartments are 2-bedroom units, each with washer/dryer hook ups, gas heating, and private parking. Tenants pay their utilities. Located 1hrs from downtown Montreal and 1.5hrs from Ottawa, and 20 minutes to Cornwall. This well-maintained building promises steady income and long-term appreciation. Don't miss this investment opportunity! Call today to book your showing. 48hrs notice for all showings. This listing is co-listed with Andy Menard, Sales Representative with Century 21 Shield Realty. He can be reached at 6135512534. (id:35492)
RE/MAX Affiliates Marquis Ltd.
Century 21 Shield Realty Ltd
3053 Brewers Mills Road
Kingston, Ontario
Nestled on just a spacious parcel of countryside, this cozy bungalow offers the perfect escape for those seeking tranquil country living. Embrace the warmth and charm of the open-concept main level, bathed in an abundance of natural light that seamlessly flows through the spacious areas. The functional galley-style kitchen is poised to inspire your culinary creations, while the inviting Primary bedroom, and a second bedroom on the main level is perfect for family or guests, with a shared 4 pc bathroom. Venture down to the partially finished lower level to discover a sizable rec room, eagerly awaiting your personal touch to transform it into a space of your dreams. This level also houses a convenient laundry room and an additional bedroom, enhancing the home's flexibility. Outside, the property offers ample space for children to play and explore, making it an ideal haven for families. In close proximity to an array of stunning lakes, a quality school, fantastic golf courses, and more and just a 3 minute walk to the locks at the end of the road, swimming, boating, camping, and walking trail. Don't miss this exceptional opportunity to embrace a lifestyle of peace and leisure in your very own country hideaway! Upgrades include: Basement front windows'22, all upstairs insulation /drywall/ tongue and groove pine ceiling'17/'18, septic risers'24, Dimplex baseboard heaters'18/'19, side door replaced'24. (id:35492)
Mccaffrey Realty Inc.
Bldg 1 - 9 Humewood Drive
Toronto, Ontario
Prime Location Humewood/Wychwood. Six Large Two Bedroom Units, Approx 1200 Sq Ft, Featuring Updated Kitchens And Bathrooms, Updated Flooring, 6 Fireplaces. Loads of Character. Legal Fire Code Compliant, Purpose Built. 6 Plex in Prime Cedarvale Located on Private Court. Major Renovations From 2019-2023. Modern Kitchens & Baths, Updated Roof, Windows, Heating & Air Conditioning, Sprinkler System. Main Floor Units Have Private Courtyard. Wiring Roughed In For 6 Separate Meters. Vacant Possession Possible. Currently Being Rented Short Term. All Units Are Furnished (Furniture Negotiable). Speak to LA For More Info. Shows 10++. **** EXTRAS **** Six Gas Stoves, Six Fridges, Six Washers & Dryers, Six Rangehoods, Gas Steam Boiler & Equipment, Wall Air Conditioning Units. All ELF & Blinds. (Six Fireplaces Not WETT Certified). (id:35492)
RE/MAX West Realty Inc.
107 - 229 Water Street E
Cornwall, Ontario
Now under Construction! Projected possession Fall'25. Located in the heart of downtown Cornwall, in close proximity to Lamoureux Park, the Civic Complex, the municipal pool, the curling center, recreational trails, the waterfront, shopping, restaurants, and services. Promenade Miller is one of Cornwalls newest and most affordable condominium developments. This low-rise apartment condominium offers quality, soundproof construction and provides an array of interior dcor choices, as well as an optional second bathroom. Enjoy a large 3-season fully enclosed balcony with a built-in storage locker. The photos depicted are of units in other locations, and they are for informational purposes only; they may not be exactly as shown. (id:35492)
RE/MAX Affiliates Marquis Ltd.
Lot 22 Dearing Drive
Lambton Shores, Ontario
TO BE BUILT: Welcome to Grand Bend's newest subdivision, Sol Haven! Just steps to bustling Grand Bend main strip featuring shopping, dining and beach access to picturesque Lake Huron! The Broadstone plan offers 2704 sq ft of premium living space designed by Hazzard Homes. Enter through the front door, into the spacious main level featuring kitchen with custom cabinetry, stainless steel chimney style range hood, quartz countertops, walk in pantry with cabinetry and sink, and island with breakfast bar; generous dinette; great room with hardwood flooring and wall to wall 7' windows and sliding door; mud room and convenient 2-piece bathroom. The Upper level boasts 3 bathrooms, convenient upper level laundry room and 4 spacious bedrooms including primary suite with walk-in closet and spa-like ensuite with double sinks, quartz countertops, custom cabinetry, stand alone tub and tiled shower with glass enclosure. The other bedrooms all have ensuite access, one with a private ensuite and the other two sharing a jack and Jill washroom. The sprawling unfinished lower level awaits your personal touch. Other standard features include: Hardwood flooring throughout main level, 9' ceilings on main level, poplar railing with black metal spindles, under-mount sinks, 10 pot lights and $1500 lighting allowance, rough-ins for security system, rough-in bathroom in basement, A/C, paver stone driveway and path to front door and more! Other lots and plans to choose from. Lots of amenities nearby including golf, shopping, LCBO, grocery, speedway, beach and marina. (id:35492)
Royal LePage Triland Premier Brokerage
Lot 21 Dearing Drive
Lambton Shores, Ontario
TO BE BUILT: Welcome to Grand Bend's newest subdivision, Sol Haven! Just steps to bustling Grand Bend main strip featuring shopping, dining and beach access to picturesque Lake Huron! The Malachy plan offers 1904 sq ft of premium living space designed by Hazzard Homes. Enter through the double front doors, into the spacious main level featuring kitchen with custom cabinetry, stainless steel chimney style range hood, quartz countertops and island with breakfast bar; generous dinette; great room with hardwood flooring and wall to wall 7' windows and sliding door; mud room and convenient 2-piece bathroom. The Upper level boasts 2 bathrooms, convenient upper level laundry room and 4 spacious bedrooms including primary suite with walk-in closet and spa-like ensuite with double sinks, quartz countertops, custom cabinetry and tiled shower with glass enclosure. The sprawling unfinished lower level awaits your personal touch. Other standard features include: Hardwood flooring throughout main level, 9' ceilings on main level, poplar railing with black metal spindles, under-mount sinks, 10 pot lights and $1500 lighting allowance, rough-ins for security system, rough-in bathroom in basement, A/C, paver stone driveway and path to front door and more! Other lots and plans to choose from. Lots of amenities nearby including golf, shopping, LCBO, grocery, speedway, beach and marina. *Photos are from previous model and may show upgraded items. (id:35492)
Royal LePage Triland Premier Brokerage
Lot 60 Dearing Drive
Lambton Shores, Ontario
TO BE BUILT: Welcome to Grand Bend's newest subdivision, Sol Haven! Just steps to bustling Grand Bend main strip featuring shopping, dining and beach access to picturesque Lake Huron! The Westport plan offers 1330 sq ft of premium living space design by Hazzard Homes. Enter through the double front doors, into the spacious main level featuring kitchen with custom cabinetry, stainless steel chimney style range hood, quartz countertops and island with breakfast bar; generous dinette with bright window; great room with hardwood flooring and sliding door access to the 14' x 6' covered area (deck/patio not included); Primary suite with walk-in closet and spa-like en-suite with double sinks, quartz countertops, custom cabinetry and tiled shower with glass enclosure; bright second bedroom and convenient main floor laundry. Hardwood flooring throughout main living area (excluding bedrooms/baths). The sprawling unfinished lower level awaits your personal touch. Other standard features include:9' ceilings on main level, poplar railing with. black metal spindles, under-mount sinks, 10 pot lights and $1500 lighting allowance, rough-ins for security system, rough-in bathroom in basement, A/C, paver stone driveway and path to front door and more! Other lots and plans to choose from. Lots of amenities nearby including golf, shopping, LCBO, grocery, speedway, and marina. (id:35492)
Royal LePage Triland Premier Brokerage
5782 Byng Avenue
Niagara Falls, Ontario
Welcome to 5782 Byng Ave in the heart of Niagara Falls! This newly renovated semi-detached home combines modern elegance with everyday comfort. A fresh coat of paint, new windows throughout, and a brand-new AC unit ensure style and efficiency. Inside, the main living area is divided into two bright wings: a sleek kitchen with updated cabinets, new hardware, and a stylish backsplash on one side, and a spacious, light-filled living room on the other. The finished basement includes a versatile rec room and an additional modern washroom, ideal for extra living space or a home office. Outside, enjoy a generous fenced backyard with a large deck, perfect for entertaining or relaxing. Nestled on a peaceful street, this home offers tranquility with proximity to parks, schools, shopping, and Niagara's best attractions. Move-in ready and full of charm, schedule your private tour today! (id:35492)
Exp Realty
41 Mccabe Lane
New Tecumseth, Ontario
Welcome To 41 McCabe Lane in the beautiful community of Tottenham. This 3 Bedroom, 3 Bathroom Linked home (only attached by the garage) has a lot to offer. Fully open concept main floor layout. The kitchen, breakfast and family room is the perfect size to entertain all your guests. Large fully fenced backyard to build/install a pool or deck. This is the perfect house for all first time home buyers or investors. No maintenance fees, close to all schools and stores. Completely turn key! (id:35492)
RE/MAX Experts
30 Silver Creek Road
Huron East, Ontario
MOVE IN BONUS: 6 PIECE STAINLESS STEEL APPLIANCE PACKAGE INCLUDED) READY FOR OCCUPANCY! Discover the perfect blend of practical design and modern living at Silver Creek Estates. This exceptional 38 unit development offers spacious homes with 1,235 square feet of living space, catering to homeowners of every age. This 2 bdrm, 2 bath home features an open concept main floor with custom designed kitchen with an island with quartz countertops. The primary bedroom with an oversized ensuite bath and walk-in closet, main floor laundry, and not shortage of closet space. Embrace relaxation on your covered front porch or rear patio. The lower level features an unfinished basement with a roughed-in bath, allowing you the opportunity to tailor the space to your unique preferences. Situated in a great neighbourhood, This development offers a prime location conveniently located near the hospital and the downtown core. Experience the ease of maintenance-free living with lawn maintenance included in the monthly fee of $184.00 per month. Taxes have not been assessed yet. (id:35492)
Royal LePage Heartland Realty
6398 Orchard Avenue
Niagara Falls, Ontario
Discover the perfect blend of comfort and functionality with this inviting home, featuring a premium lot with no house behind for added privacy. The property includes a pool, jacuzzi, and sauna, ideal for relaxation and entertainment. Inside, the versatile layout offers 3+2 bedrooms, including one finished room in the basement with a full washroom, perfect for guests or extended family. A spacious deck, front porch room, and both living and family rooms provide plenty of space for gatherings or quiet moments. This home is designed to meet your family's needs while offering excellent amenities for everyday enjoyment. (id:35492)
Real Broker Ontario Ltd.
367 Maple Avenue S
Burford, Ontario
Do Not Miss This One!! Custom built in 2022 and sitting on .88 acres, 367 Maple Ave., S. offers an absolutely stunning executive bungalow. It's loaded with upgrades, offers a ton of parking and is the perfect place for a Workshop. Located in the quaint village of Burford and boasting over 4000 sq ft of living space with quality construction & attention to detail throughout. You will be impressed from the moment you step onto the covered front porch and into this beautiful home with its perfect mix of contemporary finishes & modern farmhouse charm. Spanning more than 2000 sq ft on the main floor and flooded with natural light, the open plan is ideal for the function of a growing family as well as for entertaining. Living & dining flow seamlessly together both indoors & out. Enjoy hosting large gatherings around the massive kitchen island or unwind and relax on the Muskoka-like covered back patio. Offering features you would expect to find in a home of this caliber, including an abundance of pot lights, stamped concrete, the gorgeous on trend black windows & doors, main floor laundry and the list goes on. The kitchen will delight any cook with its stunning custom cabinetry (done by a local cabinet maker), the pot filler, soft-close doors and the mass amount of workspace & storage. Completing this tastefully finished level are the separate (split-plan) Primary Suite - it's the perfect retreat featuring all the luxuries of life with its enormous Walk-in closet and spacious Ensuite - 2 more bedrooms, the 4pc main bathroom and the oversized laundry/mudrm. Dare to dream of all the possibilities in the basement. Boasting large windows, the potential in this unfinished space is truly endless (2 more bedrooms, recroom, games rm, bar, bathroom and in-law suite to name just a few). Offering the best of both worlds, the appeal of small town living with an easy drive to work being just minutes to Hwy 403. Welcome HOME to living beautifully. Don't wait to book your showing today! (id:35492)
RE/MAX Twin City Realty Inc
99 Bethune Avenue
Hamilton, Ontario
Client RemarksStunning, Freehold Townhome with 1,700 sq. ft. of Elegant Living Space in a Prime Location. This Immaculate Property Features a Bright, Open-Concept Layout with an Upgraded Kitchen, Quartz Countertops, and Modern Finishes. The Primary Bedroom boasts a 4-piece Ensuite and Walk-In Closet. Premium Dark Oak Stairs, Hardwood Floors on the Main Level, and Upgraded Carpet on the Second Level add a touch of luxury. Convenient Second-Floor Laundry, and Pot Lights throughout the home. Located in the desirable Laguna Village at Summit Park, close to shopping, schools, and all amenities. (id:35492)
RE/MAX Realty One Inc.
RE/MAX Real Estate Centre Inc.

