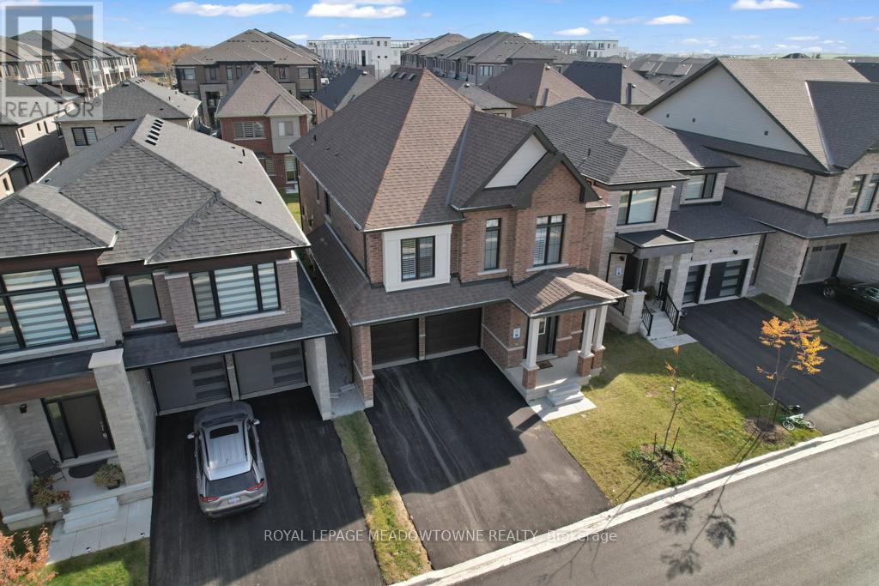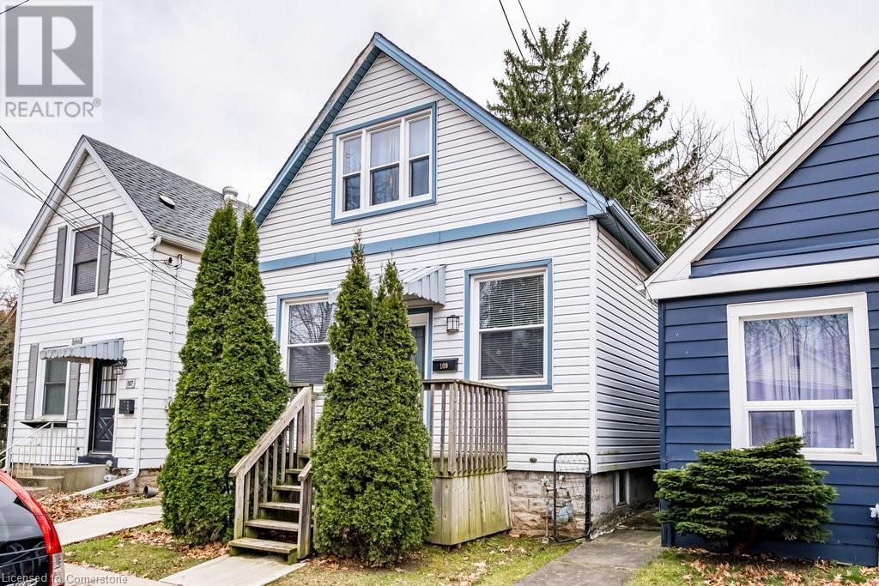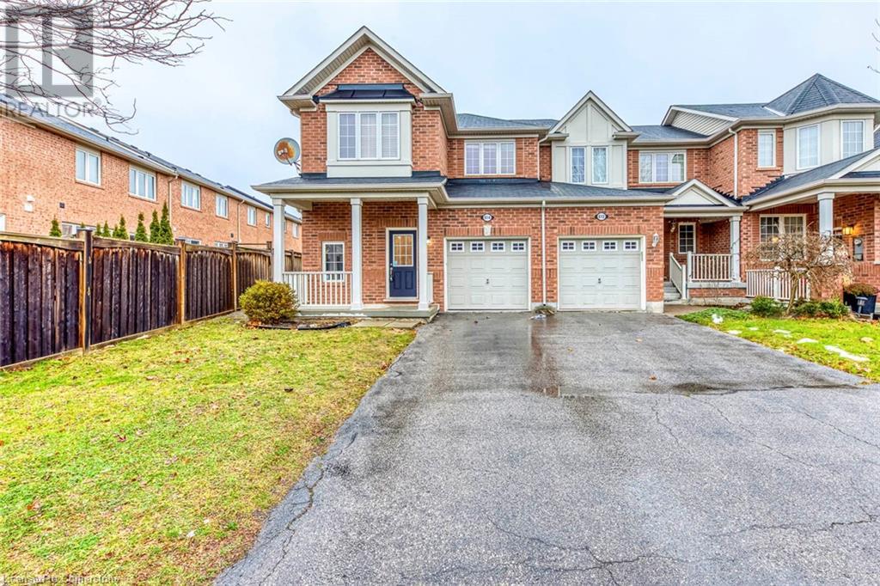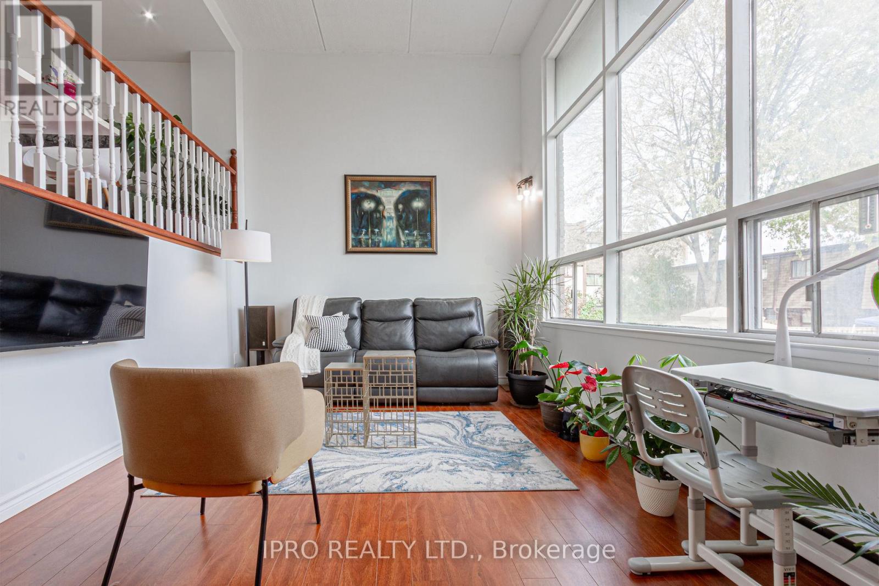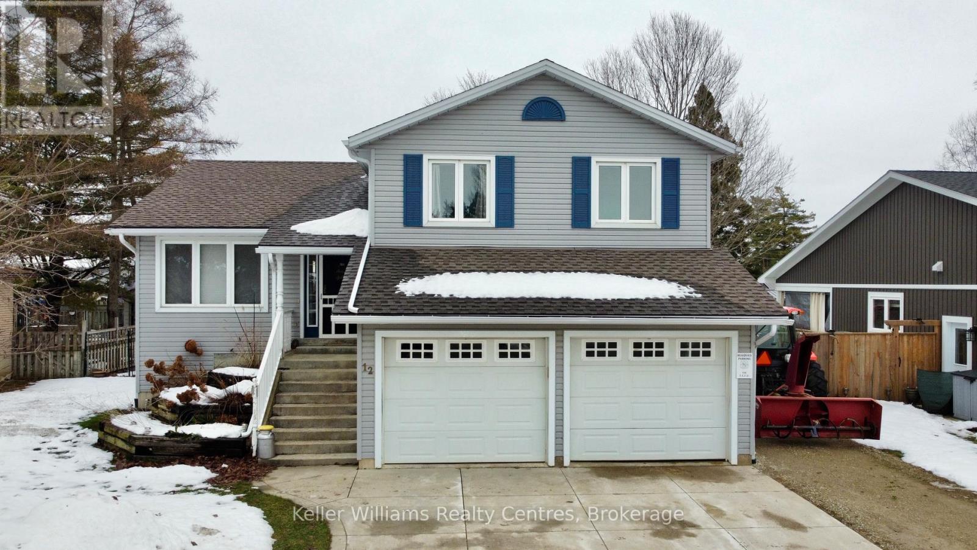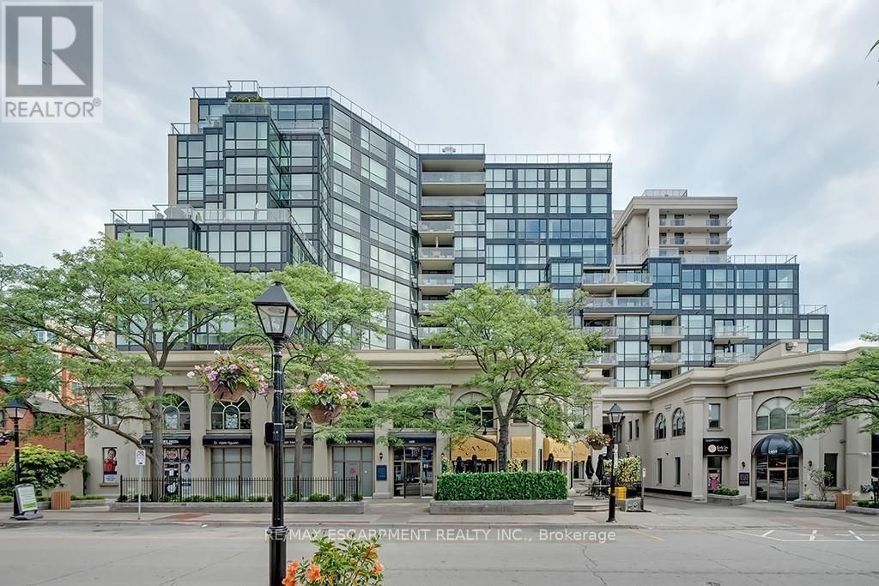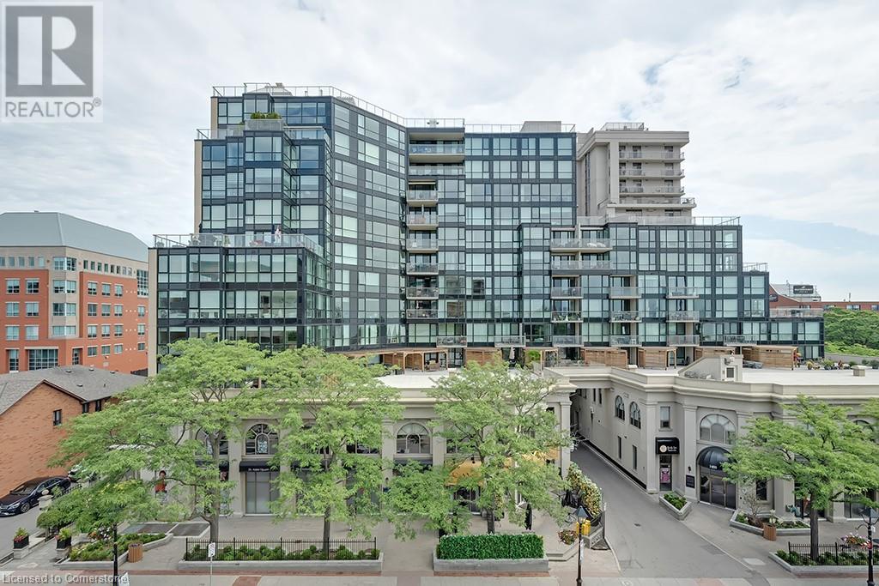57 Lowell Street N
Cambridge, Ontario
OPPORTUNITY AWAITS! This detached home is nestled on a quiet street close to amenities. The main floors features 9 foot ceilings and plenty of natural light from the large windows. Spacious Living and Dining Room. Upstairs, you'll find 3 bedrooms and a 3-piece bathroom. This home is situated on a large lot 36x140 for lot. Updated Electrical panel, Furnace, Water heater. Roof 2010. Located close to school, shopping and many parks. This home will not last long, book your private showing today!!! (id:35492)
Exp Realty
1210 - 45 Sunrise Avenue
Toronto, Ontario
Discover this spacious two-bedroom condo nestled in the highly sought-after Victoria Park and Eglinton area of Toronto. This move-in-ready gem boasts a large, updated kitchen featuring granite countertops, stainless steel appliances, and ample cabinetry. The condo offers two generously sized bedrooms, with the master suite including a bonus sitting room/office and a walk-in closet. Enjoy the bright and expansive living/dining area that opens to a lovely private balcony, perfect for taking in the panoramic views of Toronto. This unit comes with the convenience of one underground parking space and a locker. Its prime location places you in the heart of the city, just steps from TTC transit, minutes from the Victoria Park subway station, and with easy access to the DVP/Hwy. 404. You'll be within walking distance to shopping at Eglinton Town Centre, schools, parks, and the upcoming L.R.T., with downtown Toronto just minutes away. Show with confidence in this spectacular, bright, and impeccably clean condo. The south-facing view enhances the unit's appeal, offering a serene escape in a bustling city. Don't miss out on this exceptional opportunity in a demand location! Hydro is included with the maintenance fee **** EXTRAS **** Stain Steel Fridge, Stove, Microwave, All Light Fixtuer,, All Window Covering , Ceiling Fan. (id:35492)
RE/MAX One Realty
86 Wallbridge Crescent
Belleville, Ontario
Brick-front bungalow with single attached garage offering great potential for investors or those looking for multi-generational living. Currently set up as two units with a total of six bedrooms, two kitchens, and two full bathrooms. The basement unit is unoccupied and requires repair, providing an opportunity to add value. Located close to Loyalist College, bus routes, and local amenities, this property is well-suited for rental income or flexible living arrangements. With TLC, this home has the potential to be a valuable investment. (id:35492)
RE/MAX Quinte Ltd.
86 Wallbridge Crescent
Belleville, Ontario
Brick-front bungalow with single attached garage offering great potential for investors or those looking for multi-generational living. Currently set up as two units with a total of six bedrooms, two kitchens, and two full bathrooms. The basement unit is unoccupied and requires repair, providing an opportunity to add value. Located close to Loyalist College, bus routes, and local amenities, this property is well-suited for rental income or flexible living arrangements. With TLC, this home has the potential to be a valuable investment. (id:35492)
RE/MAX Quinte Ltd.
261 Nelson Crescent
Innisfil, Ontario
Amazing Opportunity to Get Into One of Stroud’s Most Desirable Communities at an incredible price. Welcome home to 261 Nelson Crescent—a charming three-bedroom, two-bath side split nestled on a generous 75 x 125 ft fully fenced lot, backing onto peaceful farmer fields. Enjoy the perfect blend of tranquility and convenience, with schools, parks, essential amenities, the South Barrie GO station, Highway 400, and commuter routes just minutes away. This home offers over 2,000 square feet of finished living space, making it ideal for first-time buyers, growing families, or savvy investors. The spacious layout provides plenty of opportunity to add your own updates and personal touches, creating a home that reflects your style and vision. Don’t miss this opportunity to live in a fantastic family-friendly neighborhood! Schedule your private tour today and make this house your home. (id:35492)
Revel Realty Inc. Brokerage
43 Walter Clifford Nesb Drive
Whitby, Ontario
Welcome to this Stunning Detached house in High Demand Whitby Meadows Build In 2021, prime location offering 3000 Sf. of Living Space ( *Legal Fin. Basement Apartment*). This 4+2 BR 5 WR house features 9 ft ceilings, Hardwood Floors, Open concept Family Rm W/ Gas Fireplace Kitchen W/ Granite Counters, S/S appliances Gazebo in backyard. Over160k in upgrades include legal finished basement with separate entrance that can be rented for approx. $2200. Interlock Driveway & backyard. close to highway 412,401& 407. & Some of the Best Schools in Whitby (No Sidewalk-Long Driveway) (id:35492)
Right At Home Realty
43 Walter Clifford Nesb Drive
Whitby, Ontario
Welcome to this Stunning Detached house in High Demand Whitby Meadows Build In 2021, prime location offering 3000 Sf. of Living Space ( *Legal Fin. Basement Apartment*). This 4+2 BR 5 WR house features 9 ft ceilings, Hardwood Floors, Open concept Family Rm W/ Gas Fireplace Kitchen W/ Granite Counters, S/S appliances Gazebo in backyard. Over160k in upgrades include legal finished basement with separate entrance that can be rented for approx. $2200. Interlock Driveway & backyard. close to highway 412,401& 407. & Some of the Best Schools in Whitby (No Sidewalk-Long Driveway) (id:35492)
Right At Home Realty
207 - 51 David Street
Kitchener, Ontario
Stylish Downtown Boutique Living at OTIS ON THE PARC 51 David St. Unit #207. A contemporary gem that pays tribute to Downtown Kitcheners most desirable neighbourhood Victoria Park with thoughtful architecture and stunning views. This FULLY FURNISHED, modern 1,348 sq. ft. two-story unit offers an open concept design and the perfect blend of stylish finishes and functional living. The spacious main level includes a cozy living area, a fully equipped sleek kitchen featuring a large island perfect for entertaining, a convenient 2-piece bathroom and a functional laundry room. Enjoy your morning coffee on the private balcony with views of Victoria Park, nature and downtown. Upstairs, youll find two large bedrooms, each with their own spacious closets and private ensuite baths. This boutique condo boasts controlled entry, elevators, and an industrial water softener ensuring your comfort and peace of mind. High-speed internet and indoor parking is included, with one dedicated spot in the highly innovative, state-of-the-art underground, stacked parking garage providing safe and luxurious storage for your vehicle that can be controlled with your smart phone. Whether youre a first-time buyer, downsizer, or city enthusiast, this home checks all the boxes. Otis is perfectly located within steps of anything you will ever need, downtown Kitcheners vibrant amenities, including trendy restaurants and entertainment, shops, parks, transit, schools and business centers. Dont miss out, this unit even comes fully furnished. Book your showing today! **** EXTRAS **** Sold Fully Furnished/Furniture Included (id:35492)
Real Broker Ontario Ltd.
207 - 51 David Street
Kitchener, Ontario
Stylish Downtown Boutique Living at OTIS ON THE PARC 51 David St. Unit #207. A contemporary gem that pays tribute to Downtown Kitcheners most desirable neighbourhood Victoria Park with thoughtful architecture and stunning views. This FULLY FURNISHED, modern 1,348 sq. ft. two-story unit offers an open concept design and the perfect blend of stylish finishes and functional living. The spacious main level includes a cozy living area, a fully equipped sleek kitchen featuring a large island perfect for entertaining, a convenient 2-piece bathroom and a functional laundry room. Enjoy your morning coffee on the private balcony with views of Victoria Park, nature and downtown. Upstairs, youll find two large bedrooms, each with their own spacious closets and private ensuite baths. This boutique condo boasts controlled entry, elevators, and an industrial water softener ensuring your comfort and peace of mind. High-speed internet and indoor parking is included, with one dedicated spot in the highly innovative, state-of-the-art underground, stacked parking garage providing safe and luxurious storage for your vehicle that can be controlled with your smart phone. Whether youre a first-time buyer, downsizer, or city enthusiast, this home checks all the boxes. Otis is perfectly located within steps of anything you will ever need, downtown Kitcheners vibrant amenities, including trendy restaurants and entertainment, shops, parks, transit, schools and business centers. Dont miss out, this unit even comes fully furnished. Book your showing today! **** EXTRAS **** Sold Fully Furnished/Furniture Included (id:35492)
Real Broker Ontario Ltd.
43 Karla Drive
North Bay, Ontario
Welcome to 43 Karla Drive. This home offers recent renovations and refreshes completed in December of 2024 including flooring, bathroom, patio doors, kitchen and fresh paint. Nestled off of Lakeshore and Marshall, this home is in a quiet, residential neighbourhood just a 5 minutes walk to Lake Nipissing. Walking distance to shopping such as groceries, a hardware store, and clothing shops, this location is ideal for any homebuyer or investor. Schools from elementary to high school are located within walking distance as well. A variety of public beach accesses are located nearby and offer convenient enjoyment of beautiful lake Nipissing. This home also offers an accessory apartment to help with bills and/or mortgage payments. The upper area and part of the basement are vacant and ready for a new owner to take over and make their own, all while having an occupied accessory apartment. Book your showing today and don't miss this excellent opportunity. (id:35492)
Royal LePage Northern Life Realty
636 Leatherleaf Landing
Milton, Ontario
Looking for an absolutely gorgeous detached home with finished basement boosting over 3000 Sq Ft Of Living Space? 636 Leatherleaf Landing is your answer. Located in the brand new neighbourhood just steps to schools, parks, and walking trails. Great access to shopping and many amenities. This home has everything to offer. This property exudes warmth and sophistication. Great layout family & Dining Room with fireplace. Huge primary bedroom with Walk-In His & Her closet and Gorgeous ensuite with Tub and Glass Shower. Move-in ready home is designed to impress. (id:35492)
Royal LePage Meadowtowne Realty
109 Royal Avenue
Hamilton, Ontario
Introducing this charming residence located at 109 Royal Ave, in the popular neighbourhood of Ainslie Wood. This delightful home boasts an impressive 1,035 square feet of living space nestled on a 2,507 square foot lot, 2+2 bedrooms and 2 bathrooms. Enter into an open concept living/dining area that exudes a sense of spaciousness and comfort. The high ceilings enhance the overall roominess of the house while the recessed lighting provides a soft illumination that adds warmth to each room. Oversized windows allowing for both north and south exposure flood the area with natural light. The kitchen is both attractive and bright, fitted with modern stainless steel appliances perfect for those who enjoy cooking or entertaining. Sliding doors from the kitchen lead out to a covered deck, extending your living space outdoors where you can dine, relax and enjoy the view of your large yard - an ideal spot for recreational activities - like playing frisbee! On the main level is a lovely and spacious bedroom as well as an attractive and updated full bathroom. Up the stairs to another highlight of this property: a loft bedroom that offers versatility in its use - be it as a master suite, guest room or office space. On the lower level, you'll find two more bedrooms a convenient 2-piece bathroom and a clean and bright laundry room making laundry an enjoyable breeze. This property enjoys proximity to McMaster University which is just a ten-minute walk away - great for students or faculty members alike. Shopping and dining options are also close by allowing you to experience local flavors without having to travel far. This location truly blends residential tranquility with urban amenities. Whether you're looking for your first home or seeking an investment opportunity, this property presents an excellent option in a sought-after location. Come explore all that 109 Royal Ave has to offer! (id:35492)
Realty Network
26a Durham Drive E
St. Catharines, Ontario
Let this be your ""FOREVER HOME'"" for your Family!! Perfect location just 5 minute walk to Sunset Beach, Malcolmson Eco Park, Lake Pathways & Welland Canal. Other conveniences include access to excellent schools, school bus and public transit. This lovely property has been exceptionally well maintained and updated with new kitchen cupboards ,countertops, backsplash and sink(2022). Main floor bathroom(2021). Special feature is the Patio Door leading to the new covered raised deck off the eating area. New vinyl laminate flooring(2020),Furnace(2021) The custom fenced backyard features a floating deck and pea gravel pathways. This exceptionally well maintained Raised Bungalow will suit all your needs with an added bonus of a spacious ""in law"" suite. Don't miss this great opportunity!!! (id:35492)
Royal LePage NRC Realty
26a Durham Drive E
St. Catharines, Ontario
Let this be your ""FOREVER HOME'"" for your Family!! Perfect location just 5 minute walk to Sunset Beach, Malcolmson Eco Park, Lake Pathways & Welland Canal. Other conveniences include access to excellent schools, school bus and public transit. This lovely property has been exceptionally well maintained and updated with new kitchen cupboards ,countertops, backsplash and sink(2022). Main floor bathroom(2021). Special feature is the Patio Door leading to the new covered raised deck off the eating area. New vinyl laminate flooring(2020),Furnace(2021) The custom fenced backyard features a floating deck and pea gravel pathways. This exceptionally well maintained Raised Bungalow will suit all your needs with an added bonus of a spacious ""in law"" suite. Don't miss this great opportunity!!! (id:35492)
Royal LePage NRC Realty
614 Cargill Path
Milton, Ontario
This spacious 3 bed, 2.5 bath end-unit townhouse features an oversized fenced yard on a quiet street. With Approximately 1500 sq.ft, the main floor boasts an open concept design, along with inside entry from the single-car garage. The primary bedroom includes a walk-in closet and ensuite. Space for 2 cars in the driveway and conveniently located with walking distance to schools, shops and restaurants **** EXTRAS **** NONE (id:35492)
RE/MAX Escarpment Realty Inc.
614 Cargill Path
Milton, Ontario
This spacious 3 bed, 2.5 bath end-unit townhouse features an oversized fenced yard on a quiet street. With Approximately 1500 sq.ft, the main floor boasts an open concept design, along with inside entry from the single-car garage. The primary bedroom includes a walk-in closet and ensuite. Space for 2 cars in the driveway and conveniently located with walking distance to schools, shops and restaurants **** EXTRAS **** NONE (id:35492)
RE/MAX Escarpment Realty Inc.
614 Cargill Path
Milton, Ontario
This spacious 3 bed, 2.5 bath end-unit townhouse features an oversized fenced yard on a quiet street. With Approximately 1500 sq.ft, the main floor boasts an open concept design, along with inside entry from the single-car garage. The primary bedroom includes a walk-in closet and ensuite. Space for 2 cars in the driveway and conveniently located with walking distance to schools, shops and restaurants (id:35492)
RE/MAX Escarpment Realty Inc.
302 - 280 Howland Avenue
Toronto, Ontario
Welcome to the ultra-luxury boutique condo Bianca by Tridel, nestled in the prestigious Annex community. Spacious 2 bedroom, 2 bath suite features a desirable split bedroom layout. Enjoy 10ft ceilings, floor to ceiling windows & a modern kitchen adorned W/quartz counters a stylish backsplash, pot lights & built-in appliances includes integrated fridge, electric stovetop, S/S oven, & built-in microwave. The suite boasts oversized ensuite laundry, a walk-out balcony, & ample storage space. The building incorporates state-of-the-art technology W/energy-efficient HVAC units & keyless smart locks W/valet smart home technology. Resort-like amenities, includes outdoor rooftop pool W/private cabanas, a BBQ area, a rooftop terrace W/360-degree panoramic views of the city & CN Tower, a fitness centre, yoga studio, party room & outdoor fireplace. Walking distance to TTC, prestigious schools, Casa Loma & is close to shopping, dining, green spaces, parks/trails, the downtown core & universities. **** EXTRAS **** 1 Parking spot included (id:35492)
Royal LePage Meadowtowne Realty
302 - 280 Howland Avenue
Toronto, Ontario
Welcome to the ultra-luxury boutique condo Bianca by Tridel, nestled in the prestigious Annex community. Spacious 2 bedroom, 2 bath suite features a desirable split bedroom layout. Enjoy 10ft ceilings, floor to ceiling windows & a modern kitchen adorned W/quartz counters a stylish backsplash, pot lights & built-in appliances includes integrated fridge, electric stovetop, S/S oven, & built-in microwave. The suite boasts oversized ensuite laundry, a walk-out balcony, & ample storage space. The building incorporates state-of-the-art technology W/energy-efficient HVAC units & keyless smart locks W/valet smart home technology. Resort-like amenities, includes outdoor rooftop pool W/private cabanas, a BBQ area, a rooftop terrace W/360-degree panoramic views of the city & CN Tower, a fitness centre, yoga studio, party room & outdoor fireplace. Walking distance to TTC, prestigious schools, Casa Loma & is close to shopping, dining, green spaces, parks/trails, the downtown core & universities. **** EXTRAS **** 1 Parking spot included (id:35492)
Royal LePage Meadowtowne Realty
3 Ontario Street
Halton Hills, Ontario
Welcome to 3 Ontario Street, a wee designed raised bungalow nestled in the heart of Georgetown. This charming home offers a perfect blend of functionality and versatility, ideal for families seeking comfort and space or an investor. The main floor features three generously sized bedrooms, bathed in natural light, along with an inviting open-concept living and dining area that's perfect for entertaining. The eat in kitchen boasts ample counter space for the chef in the family. Downstairs, discover a versatile basement office, perfect for working from home or as a quiet study area. The real showstopper is the separate nanny suite, complete with a private entrance, a spacious living area, a full kitchen, and a 5th bedroom, currently tenanted. The backyard is a private oasis, ideal for summer barbecues or relaxing with loved ones. Located in a family-friendly neighborhood, this home is within walking distance to parks, schools and near shopping. Dont miss your chance to own this unique property that combines comfort, convenience, and incredible potential. (id:35492)
Exit Realty Connect
3 Ontario Street
Halton Hills, Ontario
Welcome to 3 Ontario Street, a wee designed raised bungalow nestled in the heart of Georgetown. This charming home offers a perfect blend of functionality and versatility, ideal for families seeking comfort and space or an investor. The main floor features three generously sized bedrooms, bathed in natural light, along with an inviting open-concept living and dining area that's perfect for entertaining. The eat in kitchen boasts ample counter space for the chef in the family. Downstairs, discover a versatile basement office, perfect for working from home or as a quiet study area. The real showstopper is the separate nanny suite, complete with a private entrance, a spacious living area, a full kitchen, and a 5th bedroom, currently tenanted. The backyard is a private oasis, ideal for summer barbecues or relaxing with loved ones. Located in a family-friendly neighborhood, this home is within walking distance to parks, schools and near shopping. Dont miss your chance to own this unique property that combines comfort, convenience, and incredible potential. (id:35492)
Exit Realty Connect
2007 - 3700 Kaneff Crescent
Mississauga, Ontario
Furnished Spectacular Corner 3 Bedrooms Condo With South View, 2 Full Washrooms, Main Bedroom Newly Renovated, New Formal Kitchen With Quartz C/Top & Stunning Backsplash, 5 Pcs New Ensuite Washroom, Pot Lights, Top Of The Line Stainless Steel Appliances. Newly Painted With Fresh Colors, Both Baths Fully Renovated, Large Locker/Storage Room, Ensuite Laundry With Linens Closet, Master Has Custom Closet And 5 Piece Ensuite Bath. The Open Concept Living Room & Dining Room Provides Plenty Of Space To Entertain Family And Friends. Enjoy Great Amenities, Including An Indoor Pool And A Tennis Court! Located On A Quiet Crescent In The Heart Of Mississauga, Close To Schools, Parks, Public Transportation, Square One Shopping Centre, Mississauga Civic Centre, The Central Library, And All Major Highways(403/401/QEW), (LTR) On doorstep Coming Soon On. This Is The Perfect Opportunity For You To Make It Your New Home a Sweet Home! Brokerage Remarks **** EXTRAS **** Parking & Big Locker, Very Well Maintained Building/Indoor Pool, 24Hr Security, Gym, Bbq Area, Tennis/Squash, Party Room. The Unit will be re-painted & deep Cleaned before closing. (id:35492)
Royal LePage Signature Realty
606 - 8175 Britannia Road
Milton, Ontario
** Assignment Sale ** Welcome to The Crawford, Urban Townhome by Fernbrook, offering to live in the heart of one of Canada's fastest-growing cities, Milton. Located on Britannia Rd and Hwy 25., just west of Thompson Rd. South. The Crawford offers a modern urban lifestyle with thoughtful design featuring patios, balconies and roof-top terraces. The Unit has two bedrooms and two washrooms with w/o a Balcony to relax with a breath of fresh air, and it comes with one parking. With all the services, amenities and convenience only minutes away and surrounded by Milton's robust natural beauty, homeowners will experience a charming city lifestyle, vibrant with family and community activity. Minutes from conservation area part of Niagara escarpment. **** EXTRAS **** Stainless Steel Appliance from the Builder, Parking, Locker (id:35492)
Ipro Realty Ltd
606 - 8175 Britannia Road
Milton, Ontario
** Assignment Sale ** Welcome to The Crawford, Urban Townhome by Fernbrook, offering to live in the heart of one of Canada's fastest-growing cities, Milton. Located on Britannia Rd and Hwy 25., just west of Thompson Rd. South. The Crawford offers a modern urban lifestyle with thoughtful design featuring patios, balconies and roof-top terraces. The Unit has two bedrooms and two washrooms with w/o a Balcony to relax with a breath of fresh air, and it comes with one parking. With all the services, amenities and convenience only minutes away and surrounded by Milton's robust natural beauty, homeowners will experience a charming city lifestyle, vibrant with family and community activity. Minutes from conservation area part of Niagara escarpment. **** EXTRAS **** Stainless Steel Appliance from the Builder, Parking, Locker (id:35492)
Ipro Realty Ltd
77 - 180 Mississauga Valley Boulevard
Mississauga, Ontario
Location,Location,location! Beautiful 4Bdrm Very Spacious Condo Townhouse in the Heart of Mississauga for UNDER $730,000!!! This Beautiful Home Offers 4 Good Size Bdrms, 2 Baths and 1 Car Garage. Beautiful Kitchen with Granite Counters, Dining Room Overlooking Spacious and very Bright Living Room With Cathedral Ceiling. Laminate Flooring Throughout. Beautiful Large New Window in the Living Room and Basement Walk-Out Door were Replaced Recently. Private Fenced Backyard. Walking Distance To Schools, Parks, Community Centre And Square One. Easy Access To 401,410,403And Qew, Walking Distance To Cooksville Go Station. New LRT Under Construction (id:35492)
Ipro Realty Ltd.
77 - 180 Mississauga Valley Boulevard
Mississauga, Ontario
Location,Location,location! Beautiful 4Bdrm Very Spacious Condo Townhouse in the Heart of Mississauga for UNDER $730,000!!! This Beautiful Home Offers 4 Good Size Bdrms, 2 Baths and 1 Car Garage. Beautiful Kitchen with Granite Counters, Dining Room Overlooking Spacious and very Bright Living Room With Cathedral Ceiling. Laminate Flooring Throughout. Beautiful Large New Window in the Living Room and Basement Walk-Out Door were Replaced Recently. Private Fenced Backyard. Walking Distance To Schools, Parks, Community Centre And Square One. Easy Access To 401,410,403And Qew, Walking Distance To Cooksville Go Station. New LRT Under Construction (id:35492)
Ipro Realty Ltd.
301 - 785 Brown's Line
Toronto, Ontario
Amazing unit in great location! Tastefully updated and ready to move in! Open concept dining/living with access to a balcony. updated kitchen TTC steps away, easy access to 427,QEW, downtown Toronto, lake, Sherway Gardens Shopping Mall, Long Branch Go ,2 schools(Catholic and Public),Church **LOW MAITENANCE FEES THAT INCLUDE TAXES** Outdoor swimming pool! 1 Parking Space Included Near Entrance! Buyers to verify all measurements. **** EXTRAS **** Floors upgraded. Painted Recently. Updated Handles (id:35492)
The Market Real Estate Inc.
4 Alamode Road
Brampton, Ontario
Desirable Rosedale Village Gated Adult Community. Beautiful Aspen Bungaloft 1970 sf. Move in Ready! Upgraded Vinyl Durable Flooring. Main Level, 9' Ceilings. Large Center Island w/ Breakfast Bar, Quartz Counters, Extended Cabinets, U/G Backsplash, Crown Moulding, Pantry, Open Concept, Great Room w/ Vaulted Ceiling & Gas F/P. One of the Largest Primary Bedrooms in Rosedale, 4 Pc Ensuite w/Separate Glass Shower, Main Floor Laundry w/Garage Access, Loft features Bedroom, 4 pc Bath and Sitting Area - great for company, live in help, or office. Covered Back Porch with Lower Interlocking Patio Area with Privacy Trees, Lawn Care & Snow Removal, Private Golf Course, Beautiful Clubhouse, Unlimited Golf, Tennis/Pickleball, I/D Salt Water Pool, Sauna and so much more -all included! 24 Hour Gated Security. - **** EXTRAS **** Black Stainless Appliances, 5 Burner Ceran Top Stove, California Shutters, Custom Blinds, Phantom Screen Door, Upgraded Glass Insert in Front Door, Garage Door Opener & Remote, Basement 3 Piece Rough-in (id:35492)
RE/MAX Realty Specialists Inc.
4 Alamode Road
Brampton, Ontario
Desirable Rosedale Village Gated Adult Community. Beautiful Aspen Bungaloft 1970 sf. Move in Ready! Upgraded Vinyl Durable Flooring. Main Level, 9' Ceilings. Large Center Island w/ Breakfast Bar, Quartz Counters, Extended Cabinets, U/G Backsplash, Crown Moulding, Pantry, Open Concept, Great Room w/ Vaulted Ceiling & Gas F/P. One of the Largest Primary Bedrooms in Rosedale, 4 Pc Ensuite w/Separate Glass Shower, Main Floor Laundry w/Garage Access, Loft features Bedroom, 4 pc Bath and Sitting Area - great for company, live in help, or office. Covered Back Porch with Lower Interlocking Patio Area with Privacy Trees, Lawn Care & Snow Removal, Private Golf Course, Beautiful Clubhouse, Unlimited Golf, Tennis/Pickleball, I/D Salt Water Pool, Sauna and so much more -all included! 24 Hour Gated Security. - **** EXTRAS **** Black Stainless Appliances, 5 Burner Ceran Top Stove, California Shutters, Custom Blinds, Phantom Screen Door, Upgraded Glass Insert in Front Door, Garage Door Opener & Remote, Basement 3 Piece Rough-in (id:35492)
RE/MAX Realty Specialists Inc.
226046 Centreville Road
Meaford, Ontario
Imagine owning a piece of paradise - a 5.26 acre riverfront property where serenity meets breathtaking natural beauty. Picture waking up to the gentle sounds of the river, deer grazing nearby and birds congregating at the feeder on your back deck. This is more than a property; it's a rare opportunity to create your dream retreat in an idyllic setting. The house itself awaits your creative vision offering a blank slate to design every detail to reflect your specific taste. Nestled on this stunning land , the possibilities are endless to either restore this home to it's former glory or create a masterpiece that harmonizes with it's spectacular surroundings. Conveniently located just minutes from the marina, shopping and charming local eateries, this property combines peaceful seclusion with easy access to modern amenities. Whether you are looking for a forever home, a weekend escape or an investment opportunity, this riverfront sanctuary is ready to inspire your imagination! (id:35492)
Exp Realty
12 Thomas Street
South Bruce, Ontario
Many updates to this 2190 total square foot split-level home in a wonderful neighbourhood of Teeswater. With 3 bedrooms, 3 bathrooms and 3 living spaces, the home offers great opportunity for an at-home business with private entrance from the back or just room for the family to spread out and enjoy their own space. The home also offers plenty of storage with a large, easily accessible crawl space and a new 14x32' shed with concrete floor. Add power and turn it into a workshop or simply store the toys! Double car garage has the perk of an EV stage 2 charger and 60 amp panel, owner is also throwing in a large air compressor. Located on a 66 x 132 fully fenced yard with 16' swim spa, this home makes leisure living easy to enjoy. Fibre internet, new flooring in many rooms, recently renovated rec room with many windows making this a bright and welcoming space. 2024 updates: hot water tank, water softener, shed, deck. Roof done in 2020 and also age of swim spa, and 2019 AC unit. (id:35492)
Keller Williams Realty Centres
K - 3348 Bayview Avenue
Toronto, Ontario
Meticulously maintained home in this rare 3+1 bedroom executive townhome at 'Villa Hermosa on Bayview.' Spanning approximately 2,800 sq. ft., this home features soaring 13-ft ceilings with elegant crown molding on the main floor. The open-concept layout includes a functional family and dining room, complemented with an updated kitchen & countertops and a walkout to a spacious balcony equipped with a gas BBQ hookup. The upper level boasts three generously sized bedrooms, including a primary suite with a walk-in closet and a luxurious 5-piece ensuite. The lower level offers convenience with a mudroom, laundry, and direct access to the garage. A finished basement with 13-ft ceilings adds a large rec room, additional bedroom and a bathroom, perfect for entertaining or additional living space. Ideally located near all amenities and public transit, this home blends sophistication, comfort, and convenience seamlessly. **** EXTRAS **** Backs On To Open Field, Visitor Parking, Walk To Schools, Ttc Stops And Shopping, Minutes Away To Finch Subway, Large Freehold Town (id:35492)
RE/MAX Experts
K - 3348 Bayview Avenue
Toronto, Ontario
Meticulously maintained home in this rare 3+1 bedroom executive townhome at 'Villa Hermosa on Bayview.' Spanning approximately 2,800 sq. ft., this home features soaring 13-ft ceilings with elegant crown molding on the main floor. The open-concept layout includes a functional family and dining room, complemented with an updated kitchen & countertops and a walkout to a spacious balcony equipped with a gas BBQ hookup. The upper level boasts three generously sized bedrooms, including a primary suite with a walk-in closet and a luxurious 5-piece ensuite. The lower level offers convenience with a mudroom, laundry, and direct access to the garage. A finished basement with 13-ft ceilings adds a large rec room, additional bedroom and a bathroom, perfect for entertaining or additional living space. Ideally located near all amenities and public transit, this home blends sophistication, comfort, and convenience seamlessly. **** EXTRAS **** Backs On To Open Field, Visitor Parking, Walk To Schools, Ttc Stops And Shopping, Minutes Away To Finch Subway, Large Freehold Town (id:35492)
RE/MAX Experts
176 Rosemount Avenue
Toronto, Ontario
Triplex in the Corso Italia / Regal Heights area of Toronto. This semi-detached is set up as 3 residential units. The three units are currently tenanted. December 2024 New Furnace , 2 car garage. Each unit is a good size. On-site shared coin-operated laundry facilities. Direct access to the park across the street. **** EXTRAS **** Separately metered hydro. Great location with easy access to all amenities. Short walk to St. Clair (id:35492)
RE/MAX Professionals Inc.
176 Rosemount Avenue
Toronto, Ontario
Triplex in the Corso Italia / Regal Heights area of Toronto. This semi-detached is set up as 3 residential units. The three units are currently tenanted. December 2024 New Furnace , 2 car garage. Each unit is a good size. On-site shared coin-operated laundry facilities. Direct access to the park across the street. **** EXTRAS **** Separately metered hydro. Great location with easy access to all amenities. Short walk to St. Clair (id:35492)
RE/MAX Professionals Inc.
1001 - 415 Locust Street
Burlington, Ontario
Spacious 2 bedroom + den suite in prime downtown core location with stunning views of the lake, waterfront park and city lights beyond! 1,620 sq.ft. Primary bedroom with 4-piece ensuite and walk-in closet, sun room/solarium and an oversized laundry. South/southwest exposure provides loads of natural light. Building amenities include a party room, exercise room, rooftop deck/garden, car wash, sauna and bicycle storage. 2+1 bedrooms, 2 bathrooms, 2 underground parking spaces and 1 storage locker. (id:35492)
Royal LePage Burloak Real Estate Services
P - 3348 Bayview Avenue
Toronto, Ontario
Experience luxury living in this rare 3+1 bedroom executive townhome at 'Villa Hermosa on Bayview.' Spanning approximately 2,800 sqft of living space, this home features soaring 13-ft ceilings with elegant crown molding on the main floor. The open-concept layout includes a functional living and dining room, complemented by a modern kitchen with updated countertops and a walkout to a spacious balcony equipped with a gas BBQ hookup. The upper level boasts three generously sized bedrooms, including a primary suite with a walk-in closet and a luxurious 4-piece ensuite. The lower level offers convenience with a mudroom, laundry, and direct access to the garage. A finished basement with 13-ft ceilings adds a large rec room, two additional bedrooms, and a bathroom, perfect for entertaining or additional living space. Ideally located near all amenities and public transit, this home blends sophistication, comfort, and convenience seamlessly. **** EXTRAS **** Backs On To Open Field, Visitor Parking, Walk To Schools, Ttc Stops And Shopping, Minutes Away To Finch Subway, Large Freehold Townhome With Monthly $110.00 For Lawn Care And Snow Removal. (id:35492)
RE/MAX Experts
P - 3348 Bayview Avenue
Toronto, Ontario
Experience luxury living in this rare 3+1 bedroom executive townhome at 'Villa Hermosa on Bayview.' Spanning approximately 2,800 sqft of living space, this home features soaring 13-ft ceilings with elegant crown molding on the main floor. The open-concept layout includes a functional living and dining room, complemented by a modern kitchen with updated countertops and a walkout to a spacious balcony equipped with a gas BBQ hookup. The upper level boasts three generously sized bedrooms, including a primary suite with a walk-in closet and a luxurious 4-piece ensuite. The lower level offers convenience with a mudroom, laundry, and direct access to the garage. A finished basement with 13-ft ceilings adds a large rec room, two additional bedrooms, and a bathroom, perfect for entertaining or additional living space. Ideally located near all amenities and public transit, this home blends sophistication, comfort, and convenience seamlessly. **** EXTRAS **** Backs On To Open Field, Visitor Parking, Walk To Schools, Ttc Stops And Shopping, Minutes Away To Finch Subway, Large Freehold Townhome With Monthly $110.00 For Lawn Care And Snow Removal. (id:35492)
RE/MAX Experts
#503 - 195 Hunter Street E
Peterborough, Ontario
Experience the epitome of urban luxury living in this never-before-lived-in 3-bedroom, 2-bathroom condo nestled in the vibrant heart of East City. With stunning floor-to-ceiling views of the cityscape from every angle, this residence offers an unparalleled living experience. Imagine waking up to the soft glow of morning light streaming through windows on all three sides of your condo, filling the space with a warm, inviting ambiance. Step onto the wrap-around balcony and breathe in the fresh air as you take in the stunning views of the city. Inside, the kitchen boasts sleek quartz countertops, perfect for both style and functionality, creating an ideal space for culinary exploration and entertaining guests. Whether you're a busy working professional seeking a retreat from the hustle and bustle of city life or someone looking to downsize without compromising on luxury, this condo offers the perfect blend of convenience and sophistication. Don't miss out! **** EXTRAS **** Gas is inlcuded, water and hydro are in additon to monthly expenses. (id:35492)
Ball Real Estate Inc.
#503 - 195 Hunter Street E
Peterborough, Ontario
Experience the epitome of urban luxury living in this never-before-lived-in 3-bedroom, 2-bathroom condo nestled in the vibrant heart of East City. With stunning floor-to-ceiling views of the cityscape from every angle, this residence offers an unparalleled living experience. Imagine waking up to the soft glow of morning light streaming through windows on all three sides of your condo, filling the space with a warm, inviting ambiance. Step onto the wrap-around balcony and breathe in the fresh air as you take in the stunning views of the city. Inside, the kitchen boasts sleek quartz countertops, perfect for both style and functionality, creating an ideal space for culinary exploration and entertaining guests. Whether you're a busy working professional seeking a retreat from the hustle and bustle of city life or someone looking to downsize without compromising on luxury, this condo offers the perfect blend of convenience and sophistication. Don't miss out! **** EXTRAS **** Gas is inlcuded, water and hydro are in additon to monthly expenses. (id:35492)
Ball Real Estate Inc.
28 Hearthside Avenue
Richmond Hill, Ontario
Situated In The Prestigious Jefferson Forest Neighborhood! Top-rated schools area Beynon Fields Public School Richmond Hill High School & St Theresa of Lisieux Catholic High School Big frontage lot with 54.43 x 88.58 ft, 3300 sq ft of comfort 4 bed and 4 bath. 9Ft Ceilings On Mn Flr, 13Ft ceiling In Split Great Room. with front views of the pond and green trails. Close to school, park, plaza. (id:35492)
Bay Street Group Inc.
71 Garden Drive
Barrie, Ontario
Welcome to 71 Garden Drive. This cozy, character-filled home has a warm and inviting atmosphere with a practical layout and a fantastic deep-fenced yard. You will find a 2 pc. powder room and large closet off the spacious front entry. Follow the slate floors to your updated kitchen with quartz counters, unique backsplash and a peninsula with a breakfast bar. Walk out from the kitchen to a private deck, overlooking a rolling backyard lined with trees along the back for privacy. The living room/ dining room has hardwood floors and a large bay window. The upper level has 3 bedrooms, including an oversized primary bedroom with his and hers closets. The main bath has been recently renovated with all modern finishes. The lower level is finished with a lounge and bedroom + bathroom space unfinished but with all materials included to finish the room. Windows were new in 2019, and the Rental furnace and a/c were installed in 2019. Close to schools, restaurants, lake, go-train and Allandale Rec. Centre. (id:35492)
Century 21 B.j. Roth Realty Ltd.
73 Srigley Street
Barrie, Ontario
Welcome to Barrie's South end Holly neighborhood. Very family orientated. Great item for either a starter home, or an empty nester. Amenities like a shopping centre (grocery store, pharmacy etc.), public transit, park, the Peggy Hill recreation centre, and elementary school all within a five minute walk form the house. Backyard has a pleasant patio to relax on with a stone fire-pit and green space for children or pets to use. Garage access into the house. Great accessibility to Hwy 400 from via Mapleview and Essa Roads. Brick exterior and a metal roof. Double car driveway, plus the garage. Sump pump and microwave/hood unit replaced 12/25. Fire pit on patio winter cover, burn screen, and grill. (id:35492)
Exp Realty Brokerage
415 Locust Street Unit# 1001
Burlington, Ontario
Spacious 2 bedroom + den suite in prime downtown core location with stunning views of the lake, waterfront park and city lights beyond! 1,620 sq.ft. Primary bedroom with 4-piece ensuite and walk-in closet, sun room/solarium and an oversized laundry. South/southwest exposure provides loads of natural light. Building amenities include a party room, exercise room, rooftop deck/garden, car wash, sauna and bicycle storage. 2+1 bedrooms, 2 bathrooms, 2 underground parking spaces and 1 storage locker. (id:35492)
Royal LePage Burloak Real Estate Services
10 Meadow Vista Crescent
East Gwillimbury, Ontario
Absolutely Stunning 2 Years New Home on Pool Size Lot With Walk-Out Basement Is Located on A Quiet Court. Pool Size Lot, Walk-Out Basement. Beatiful Nature Retreat At The Back - Gorgeous Natural Landscapes With Pond Accented by Pagoda and Terraces, Walking Trails. West Eposure. Built By Great Gulf In Fast Growing Community Of Holland Landing, This Residence Provides access To Top-Rated Schools, Library, Parks, Community Centre And Convinient Amenities. Beautiful design and thoughtful layout create the perfect blend of style and comfort, combines luxury and convenience. 9Ft Ceiling On Main & 2nd Floors. 8Ft Doors Thru-out. High Quality Hardwood, Upgraded Tiles. Flooded with Natural Light From Large Windows Thru-out. Breathtaking Views Of Park from Family Room, Kitchen, Primary Bedroom. Airy Family Room W/Vaulted Ceiling up 11 Ft , Fireplace, Picturesque Windows Onto Green Space. Large Living/Dining Perfect For Family Get Together. Modern Kitchen W/Quartz C-Top, Pantry, Gas Stove, Breakfast Bar and Breakfast Area W/Walk-Out To Balcony. Luxury Master Br W/ 5Pc Ensuite,W/I Closet. All Bedrooms Are Good Queen Bedrooms Size. Daily essentials add matching convenience. 10-15 Minutes To Amenities: Go Station, Costco, Shopping, Upper Canada Mall, LA Fitness, Restaurants, HWY 400 & 404. Many Parks to Enjoy in East Gwillimbury. **** EXTRAS **** S/S Gas Stove, Fridge, Dishwasher, Hood Fan. Washer & Dryers. Existing Light Fixtures. (id:35492)
Sutton Group-Admiral Realty Inc.
10 Meadow Vista Crescent
East Gwillimbury, Ontario
Absolutely Stunning 2 Years New Home on Pool Size Lot With Walk-Out Basement Is Located on A Quiet Court. Pool Size Lot, Walk-Out Basement. Beatiful Nature Retreat At The Back - Gorgeous Natural Landscapes With Pond Accented by Pagoda and Terraces, Walking Trails. West Eposure. Built By Great Gulf In Fast Growing Community Of Holland Landing, This Residence Provides access To Top-Rated Schools, Library, Parks, Community Centre And Convinient Amenities. Beautiful design and thoughtful layout create the perfect blend of style and comfort, combines luxury and convenience. 9Ft Ceiling On Main & 2nd Floors. 8Ft Doors Thru-out. High Quality Hardwood, Upgraded Tiles. Flooded with Natural Light From Large Windows Thru-out. Breathtaking Views Of Park from Family Room, Kitchen, Primary Bedroom. Airy Family Room W/Vaulted Ceiling up 11 Ft , Fireplace, Picturesque Windows Onto Green Space. Large Living/Dining Perfect For Family Get Together. Modern Kitchen W/Quartz C-Top, Pantry, Gas Stove, Breakfast Bar and Breakfast Area W/Walk-Out To Balcony. Luxury Master Br W/ 5Pc Ensuite,W/I Closet. All Bedrooms Are Good Queen Bedrooms Size. Daily essentials add matching convenience. 10-15 Minutes To Amenities: Go Station, Costco, Shopping, Upper Canada Mall, LA Fitness, Restaurants, HWY 400 & 404. Many Parks to Enjoy in East Gwillimbury. **** EXTRAS **** S/S Gas Stove, Fridge, Dishwasher, Hood Fan. Washer & Dryers. Existing Light Fixtures. (id:35492)
Sutton Group-Admiral Realty Inc.
502 - 290 Powell Avenue
Ottawa, Ontario
Welcome to The Glasgow. This bright, 1 bedroom plus den unit is approximately 1,040 square feet. Features include: open concept living (kitchen, dining room, living room); granite countertops; kitchen island; hardwood floors; large den (could be used as guest suite, 2nd bedroom and/or office); large primary bedroom with ensuite bathroom and walk-in closet; private balcony; 1 underground parking space; 1 storage locker; condo fee includes heating and water; gym in the building...Close to Carleton University, Dow's Lake, the Glebe, transit, shopping, restaurants, coffee shops and quick and easy access to the Queensway. Come see! (id:35492)
Ziglu Inc.
174 Royale Street
Timmins, Ontario
Spacious and inviting large bungalow that features a cozy one bedroom apartment in the basement with its own kitchen and living area. Adjacent to the bungalow is the large garage that is a standout feature. The garage is wired and heated providing the perfect space for hobbies, projects, or additional parking and storage. (id:35492)
Revel Realty Inc.








