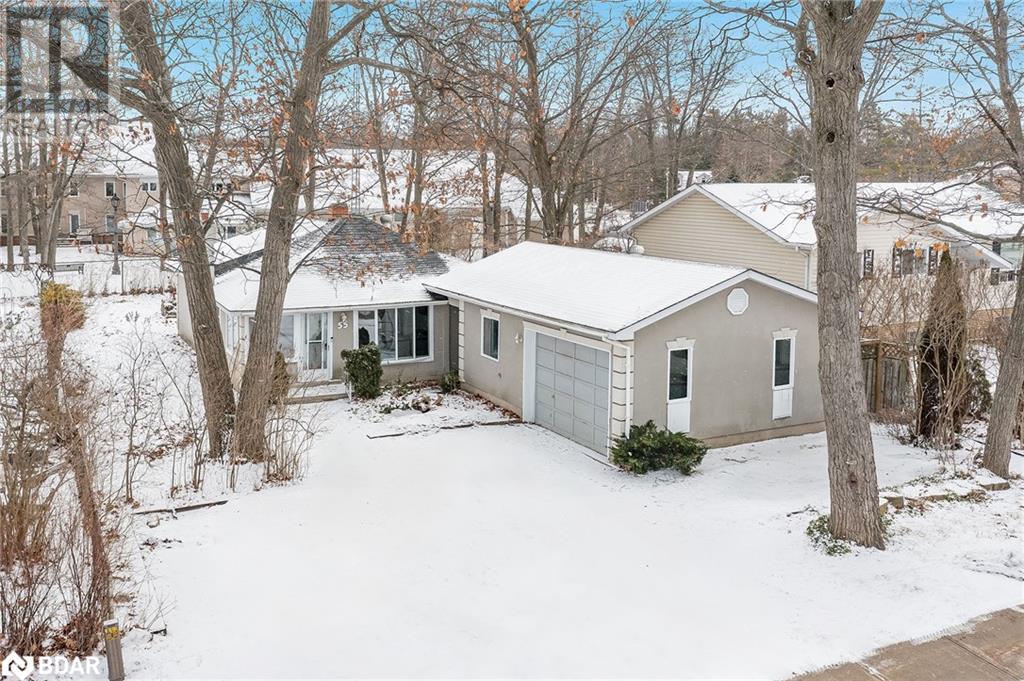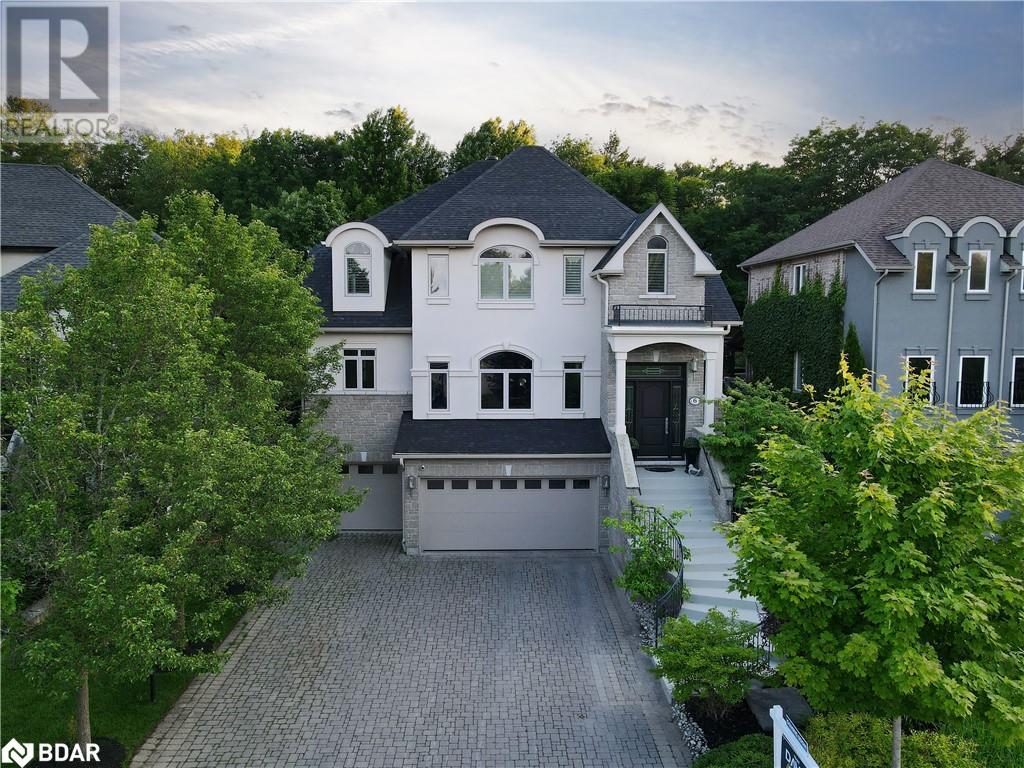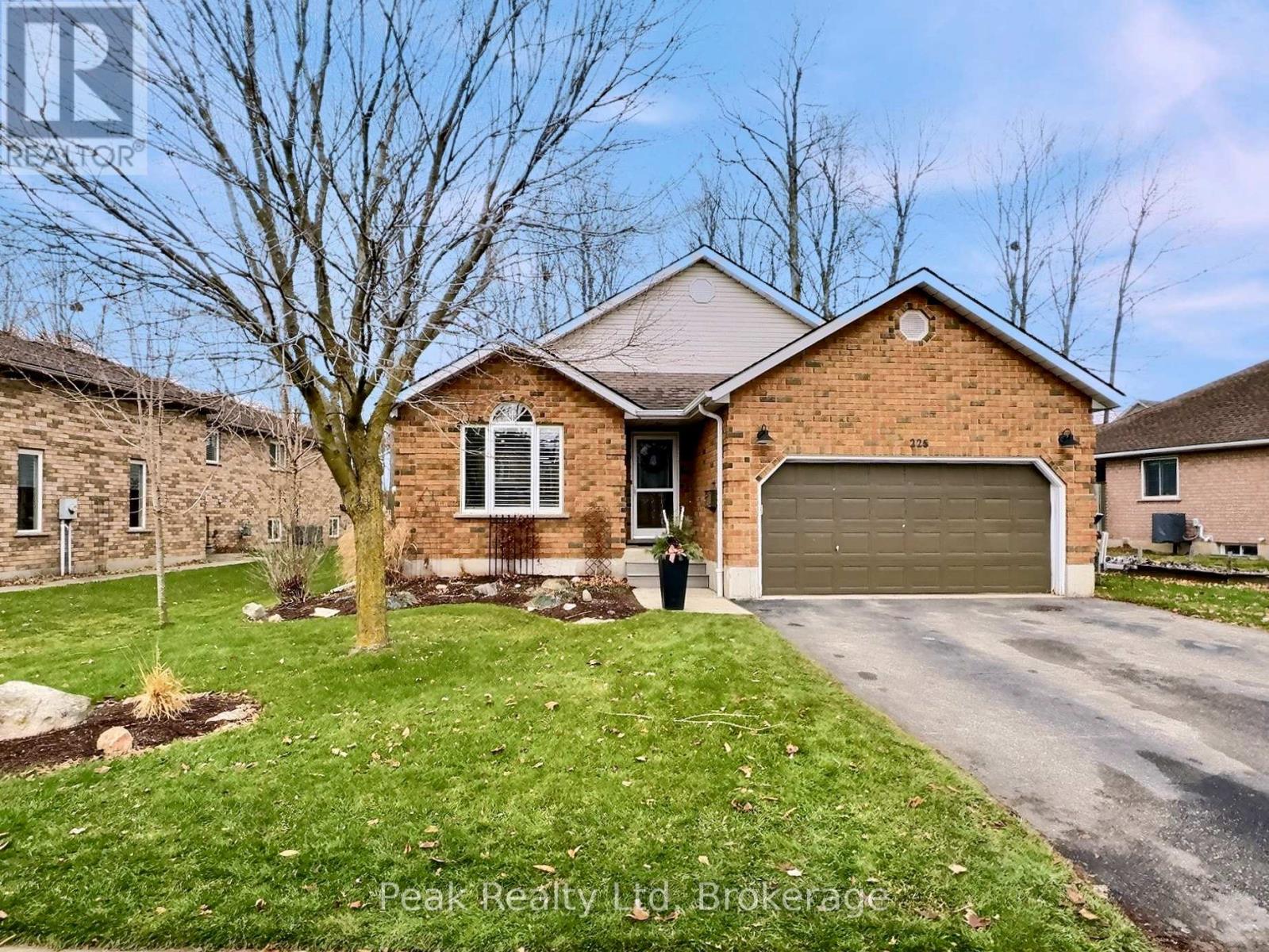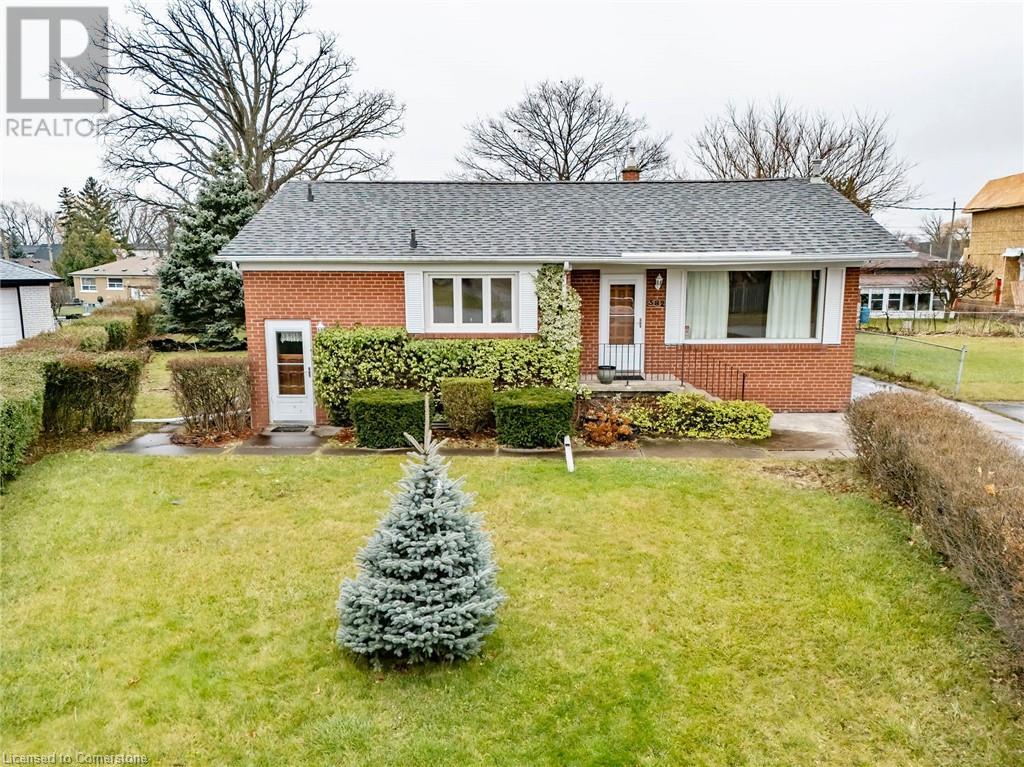55 River Avenue Crescent
Wasaga Beach, Ontario
Top 5 Reasons You Will Love This Home: 1) Ideal for small families, first-time buyers, or those seeking a fantastic secondary retreat, this charming three bedroom home is located just steps from the main beach 2) Enjoy a spacious kitchen with a gas range, a cozy gas fireplace in the living room, an abundance of natural light, sliding doors leading to your backyard, and a finished basement with a recreation room and bar area, perfect for entertaining 3) Placed on a generously sized lot with ample parking and a double-car garage for added convenience 4) Ideally situated on a quiet street, just a short stroll away from stunning Georgian Bay sunsets, shopping, and lively entertainment in beautiful Wasaga Beach 5) Added benefit of flexible possession, making this bungalow effortless and convenient choice. 1,453 fin.sq.ft. Age 84. Visit our website for more detailed information. (id:35492)
Faris Team Real Estate Brokerage
Faris Team Real Estate Brokerage (Collingwood)
450 Dundas Street Unit# 407
Waterdown, Ontario
Stunning 2-bedroom, 1-bathroom condo by the award-winning New Horizon Development Group. This bright, modern unit boasts stainless steel kitchen appliances, carpet-free flooring throughout the main living areas, in-suite laundry, 1 storage locker and 1 underground parking spot! The building offers fantastic amenities, including a gym, party room, and a rooftop patio. Conveniently located near GO Stations, major highways, shopping centers, and a variety of restaurants, this condo perfectly combines style and convenience. (id:35492)
RE/MAX Escarpment Realty Inc.
3234 Crystal Drive
Oakville, Ontario
**Assignment Sale**. Rare find. Stunning end unit freehold townhouse backing onto a pond and ravine. Very private backyard with lush and amazing views in the warmer months. 4 + 1 bedrooms + den on the main floor. 5 + 1 bathrooms. All bedrooms ensuite. Basement features an additional bedroom, rec room and a full bathroom. Ideal location. Close to great schools, parks, shopping, easy highway access. All you could possibly need. (id:35492)
Royal LePage Real Estate Services Ltd.
3234 Crystal Drive
Oakville, Ontario
**Assignment Sale**. Rare find. Stunning end unit freehold townhouse backing onto a pond and ravine. Very private backyard with lush and amazing views in the warmer months. 4 + 1 bedrooms + den on the main floor. 5 + 1 bathrooms. All bedrooms ensuite. Basement features an additional bedroom, rec room and a full bathroom. Ideal location. Close to great schools, parks, shopping, easy highway access. All you could possibly need. (id:35492)
Royal LePage Real Estate Services Ltd.
382 Tamarack Circle
Oakville, Ontario
Discover the potential of this 3+1 bedroom bungalow, nestled in the heart of Oakville's desirable neighborhood. With three spacious bedrooms on the main level and an additional bedroom in the basement, this property offers plenty of flexibility for families or investors. The generous lot provides an ideal canvas for your dream renovation or a complete rebuild. Whether you're envisioning a contemporary makeover or starting fresh with a custom home, the possibilities are endless. Located on a quiet, tree-lined court, this property is close to top-rated schools, parks, and shopping, making it a prime location for a family home or investment. Don't miss this rare opportunity to create your vision in one of Oakville's most sought-after areas! (id:35492)
Royal LePage Burloak Real Estate Services
2082 Snow Crescent
Mississauga, Ontario
Ready to build your dream home? Introducing 2082 Snow Crescent, located in the highly sought-after and rapidly developing Lakeview area. This prestigious corner lot has plans ready to build this modern contemporary home that will span over 5000 sq ft and comes with full permits, complete design sets, and all city fees already paid ready for immediate construction! Designed by the renowned luxury home design studio, Contempo Studios, this extraordinary property includes plans for a stunning backyard oasis with a pool, complemented by the finest natural stone and durable steel construction. The package is all-inclusive, with demo packages, framing layouts, floor plans, and more everything you need to get started. A standout feature is the fully designed wellness center in the basement, inspired by centuries-old Scandinavian routines. This retreat includes an in-ground cold plunge pool, a sauna, and a fitness center, offering the ultimate in relaxation and rejuvenation. Dont miss out on this exceptional opportunity for investors, builders, or future homeowners to create your dream property. (id:35492)
Right At Home Realty
308 - 350 Webb Drive
Mississauga, Ontario
Spacious & Bright 1 Bedroom + Den/Solarium offering over 1000 Sq Ft in Heart of Mississauga. Very Close to Square One Shopping Centre & Cookville Go Stationwith easy access to Hwy 403 & 401. Has Ensuite Laundry & Locker, Large Closets. Appliances ""As Is"". Great investment opportunity or as your Starter Home. 1 Underground parking. (id:35492)
RE/MAX Realty Services Inc.
1330 Restivo Lane
Milton, Ontario
Beautiful & Bright 3+1 BR Freehold Townhouse, In The Desirable Ford Neighbourhood. Featuring Over 60K In Reno's, This Home Offers 9 FT Ceilings Upon Entrance, W/ Double Door Closest, 2 PC Powder Room & Direct Entry to Garage. Hardwood Leads You To Spacious Open Concept Living, Balancing Full Dining & Large Living. Bright White Kitchen W/1-2 YR Old SS Appliances, Gas Stove, Granite Counters, Eat-In Island W/Seating For 4. Walk Out To Fully Fenced Backyard For Summer Days. 2nd Level Offers 3 Spacious Br's, Carpet Free W/Large Closets & Bright Windows. Primary Bedroom W/Walk In Closest W/Custom Shelving, Large 4 PC Bath With Soaker Tub & Glass Shower. Legally Finished Basement Offers Ample Storage, Bedroom, Full Bathroom & Additional Living Space. Enjoy Movie Night With Home Theatre On 100'' Screen & Projector. 3 Parking Spaces W/No Sidewalk For Low Maintenance & Curb Appeal. Incredible Space, In Newer Townhouse. Mins to Shops, Grocers, Restaurants, HWYS, Hospital, Parks, Schools & More. **** EXTRAS **** RE: Security Cameras - Buyer must obtain own security service contract (id:35492)
Property.ca Inc.
6 Orsi Court
Barrie, Ontario
Tucked away on a tranquil cul-de-sac overlooking a picturesque ravine, this impressive 3,200 sq.ft. brick residence offers an exceptional living experience. The stately two-story exterior exudes curb appeal with its well-manicured landscaping. Step inside and be greeted by bright, living areas adorned with high-end finishes and thoughtful design elements. The gourmet kitchen is a chef's dream, featuring a large island and ample counter space. Relax in the spacious living room or entertain in the separate two dining areas. Offering 4 generously sized bedrooms and 3 bathrooms, including a luxurious primary suite, this home provides comfortable living quarters for the entire family. The primary bedroom is a true retreat with its spa-like ensuite and walk-in closet. Extending your living space outdoors, the backyard is an oasis of tranquility with a large deck overlooking the ravine. Relax and unwind in this serene setting, where the sights and sounds of nature become your personal retreat. Enjoy peaceful mornings or host evening gatherings while taking in the serene natural surroundings. Elevating the luxury experience, this remarkable home boasts a four-car garage with a triple-wide driveway, ensuring ample space for your vehicles and toys. Located in a desirable family-friendly neighbourhood, this stunning home offers a perfect blend of luxury living and natural beauty. Don't miss this incredible opportunity to make it yours (id:35492)
RE/MAX Hallmark Chay Realty Brokerage
2 Bigwin Drive
Aurora, Ontario
2 Bigwin Dr is a beautifully renovated bungalow, offering modern elegance and comfort in every detail. This home features stunning hardwood floors throughout, creating a warm and inviting atmosphere. The renovation includes a sleek, updated kitchen, contemporary bathrooms, and an open-concept living space perfect for entertaining. With its bright, airy design and high-quality finishes, this property is move-in ready, ideal for buyers seeking a blend of modern convenience and timeless charm. Situated in a desirable neighborhood, 2 Bigwin Dr provides both style and functionality, making it a standout in the market.In addition to the beautifully updated main living areas, the property includes a fully equipped 1-bedroom in-law suite with a separate entrance, offering privacy and versatility for extended family or rental income. Currently Vacant **** EXTRAS **** 2 Upstairs Refridgerators, Stove, B/i Dw, Central Air, Bsmt Fridge, Stove, Washer and Dryer, All electric Light Fixtures. (id:35492)
Main Street Realty Ltd.
2 Bigwin Drive
Aurora, Ontario
2 Bigwin Dr is a beautifully renovated bungalow, offering modern elegance and comfort in every detail. This home features stunning hardwood floors throughout, creating a warm and inviting atmosphere. The renovation includes a sleek, updated kitchen, contemporary bathrooms, and an open-concept living space perfect for entertaining. With its bright, airy design and high-quality finishes, this property is move-in ready, ideal for buyers seeking a blend of modern convenience and timeless charm. Situated in a desirable neighborhood, 2 Bigwin Dr provides both style and functionality, making it a standout in the market.In addition to the beautifully updated main living areas, the property includes a fully equipped 1-bedroom in-law suite with a separate entrance, offering privacy and versatility for extended family or rental income. Currently Vacant **** EXTRAS **** 2 Upstairs Refridgerators, Stove, B/i Dw, Central Air, Bsmt Fridge, Stove, Washer and Dryer, All electric Light Fixtures. (id:35492)
Main Street Realty Ltd.
430 Keeso Lane
North Perth, Ontario
Welcome to 430 Keeso Ln, situated on a large pie-shaped lot (0.318 ac) with an extra-wide and a 75-foot lond concrete driveway. Get ready to be blown away by this stunning home, boasting 5 bedrooms, 3 full bathrooms, and a separate entrance to the basement, ideal for the growing family! Impeccably crafted with luxurious touches, this custom-built home presents a sophisticated design featuring high-end finishes throughout. The modern kitchen is a culinary masterpiece, showcasing upgraded cabinets, a large center island, and premium stainless steel appliances. Inviting dining area with french doors leading out to the expansive covered concrete porch, offering a serene space for relaxation or delightful gatherings. The spacious living room boasts pot lights and a cozy fireplace, creating a warm ambiance that flows seamlessly into the kitchen and dining area. Luxurious primary bedroom includes a generous walk-in closet and a stylish ensuite bathroom. The third bedroom exudes elegance with its grand double doors and expansive windows, offering the perfect space to serve as a home office. Functional laundry/mudroom with pantry storage, closet, and custom cabinets, providing access to the garage, completes the main floor. Conveniently accessible from the garage is an oversized Rec room featuring a warm fireplace, 2 bedrooms, and a full bathroom. Maximize your time outdoors with a 12'x13' covered deck and a fully fenced, well-appointed backyard. California shutters throughout the entire home, authomatic lighting in all closets, pot lights in the Rec room, a gas hookup & electric outlet for the future heater in the garage are a bonus! This home is well-insulated, and the cost of heating is extremely low (the monthly average for heating is $79 and hydro is $114). Situated within close proximity to schools, shopping centres, parks, and other amenities. With the scenic walking trails and tranquil Maitland River just steps away, this home is an absolute must-have! **** EXTRAS **** California shutters, pot lights, gas hookup, and electric outlet for the future heater in the garage. (id:35492)
RE/MAX Real Estate Centre Inc Brokerage
430 Keeso Lane
North Perth, Ontario
Welcome to 430 Keeso Ln, situated on a large pie-shaped lot (0.318 ac) with an extra-wide and a 75-foot lond concrete driveway. Get ready to be blown away by this stunning home, boasting 5 bedrooms, 3 full bathrooms, and a separate entrance to the basement, ideal for the growing family! Impeccably crafted with luxurious touches, this custom-built home presents a sophisticated design featuring high-end finishes throughout. The modern kitchen is a culinary masterpiece, showcasing upgraded cabinets, a large center island, and premium stainless steel appliances. Inviting dining area with french doors leading out to the expansive covered concrete porch, offering a serene space for relaxation or delightful gatherings. The spacious living room boasts pot lights and a cozy fireplace, creating a warm ambiance that flows seamlessly into the kitchen and dining area. Luxurious primary bedroom includes a generous walk-in closet and a stylish ensuite bathroom. The third bedroom exudes elegance with its grand double doors and expansive windows, offering the perfect space to serve as a home office. Functional laundry/mudroom with pantry storage, closet, and custom cabinets, providing access to the garage, completes the main floor. Conveniently accessible from the garage is an oversized Rec room featuring a warm fireplace, 2 bedrooms, and a full bathroom. Maximize your time outdoors with a 12'x13' covered deck and a fully fenced, well-appointed backyard. California shutters throughout the entire home, authomatic lighting in all closets, pot lights in the Rec room, a gas hookup & electric outlet for the future heater in the garage are a bonus! This home is well-insulated, and the cost of heating is extremely low (the monthly average for heating is $79 and hydro is $114). Situated within close proximity to schools, shopping centres, parks, and other amenities. With the scenic walking trails and tranquil Maitland River just steps away, this home is an absolute must-have! **** EXTRAS **** California shutters, pot lights, gas hookup, and electric outlet for the future heater in the garage. (id:35492)
RE/MAX Real Estate Centre Inc Brokerage
225 Eby Crescent
Wilmot, Ontario
Welcome to this stunning executive home located in the highly sought-after community of New Hamburg. This three-bedroom plus home office property offers 2357 sq ft of meticulously maintained living space, designed for family living and entertaining. Every detail has been thoughtfully crafted, to create a warm and inviting atmosphere. This home is truly move-in ready with fresh paint, luxury vinyl flooring, loads of storage space, a fenced yard, and lots more. The kitchen is perfect for the home chef, as it boasts an abundance of cabinet space, an oversized island, and modern appliances including double ovens. With plenty of room for meal prep and a large breakfast bar, it's ideal for casual dining and hosting guests. Whether you're cooking a family dinner or entertaining friends, this kitchen is sure to impress.Relax and unwind in the inviting lower-level family room with a cozy gas fireplace. This space is perfect for movie nights, games, or simply curling up with a good book. The fully fenced backyard is a private oasis with mature trees, perfect for outdoor entertaining or relaxing with family. There is a large deck and two garden sheds; one is for storage and the other would make a great outdoor serving area.This gorgeous home offers everything you need and more. With a spacious design, great kitchen, and move-in-ready condition, it is the perfect place to settle in and create lasting memories. Book your showing today and make this beautiful New Hamburg home yours! (id:35492)
Peak Realty Ltd (Stfd) Brokerage
225 Eby Crescent
Wilmot, Ontario
Welcome to this stunning executive home located in the highly sought-after community of New Hamburg. This three-bedroom plus home office property offers 2357 sq ft of meticulously maintained living space, designed for family living and entertaining. Every detail has been thoughtfully crafted, to create a warm and inviting atmosphere. This home is truly move-in ready with fresh paint, luxury vinyl flooring, loads of storage space, a fenced yard, and lots more. The kitchen is perfect for the home chef, as it boasts an abundance of cabinet space, an oversized island, and modern appliances including double ovens. With plenty of room for meal prep and a large breakfast bar, it's ideal for casual dining and hosting guests. Whether you're cooking a family dinner or entertaining friends, this kitchen is sure to impress.Relax and unwind in the inviting lower-level family room with a cozy gas fireplace. This space is perfect for movie nights, games, or simply curling up with a good book. The fully fenced backyard is a private oasis with mature trees, perfect for outdoor entertaining or relaxing with family. There is a large deck and two garden sheds; one is for storage and the other would make a great outdoor serving area.This gorgeous home offers everything you need and more. With a spacious design, great kitchen, and move-in-ready condition, it is the perfect place to settle in and create lasting memories. Book your showing today and make this beautiful New Hamburg home yours! (id:35492)
Peak Realty Ltd (Stfd) Brokerage
2411 - 70 Forest Manor Road
Toronto, Ontario
Excellent Location Across From Fairview Mall, Don Mills Subway Station Is Right Downstairs, Quick Access To Hwy 404/401. Vacant Unit for Immediate Possession. Amazing Unobstructed North Panoramic View, Freshly Painted Throughout, Walk To Library, Community Centre, Schools, Supermarkets, Stores, Great Amenities Including Gym, Indoor Pool, Lounge, Visitor Parking, 24 Hr Concierge. Perfect Opportunity For First Time Home Buyer Or An Investor. **** EXTRAS **** Fridge, Stove, B/I Microwave, B/I Dishwasher, Washer, Dryer, All Elf's, All Existing Window Coverings, One Parking and One Locker. (id:35492)
Sotheby's International Realty Canada
2411 - 70 Forest Manor Road
Toronto, Ontario
Excellent Location Across From Fairview Mall, Don Mills Subway Station Is Right Downstairs, Quick Access To Hwy 404/401. Vacant Unit for Immediate Possession. Amazing Unobstructed North Panoramic View, Freshly Painted Throughout, Walk To Library, Community Centre, Schools, Supermarkets, Stores, Great Amenities Including Gym, Indoor Pool, Lounge, Visitor Parking, 24 Hr Concierge. Perfect Opportunity For First Time Home Buyer Or An Investor. **** EXTRAS **** Fridge, Stove, B/I Microwave, B/I Dishwasher, Washer, Dryer, All Elf's, All Existing Window Coverings, One Parking and One Locker. (id:35492)
Sotheby's International Realty Canada
382 Tamarack Circle
Oakville, Ontario
Discover the potential of this 3+1 bedroom bungalow, nestled in the heart of Oakville's desirable neighborhood. With three spacious bedrooms on the main level and an additional bedroom in the basement, this property offers plenty of flexibility for families or investors. The generous lot provides an ideal canvas for your dream renovation or a complete rebuild. Whether you're envisioning a contemporary makeover or starting fresh with a custom home, the possibilities are endless. Located on a quiet, tree-lined court, this property is close to top-rated schools, parks, and shopping, making it a prime location for a family home or investment. Don’t miss this rare opportunity to create your vision in one of Oakville’s most sought-after areas! (id:35492)
Royal LePage Burloak Real Estate Services
382 Tamarack Circle
Oakville, Ontario
Discover the potential of this 3+1 bedroom bungalow, nestled in the heart of Oakville's desirable neighborhood. With three spacious bedrooms on the main level and an additional bedroom in the basement, this property offers plenty of flexibility for families or investors. The generous lot provides an ideal canvas for your dream renovation or a complete rebuild. Whether you're envisioning a contemporary makeover or starting fresh with a custom home, the possibilities are endless. Located on a quiet, tree-lined court, this property is close to top-rated schools, parks, and shopping, making it a prime location for a family home or investment. Don’t miss this rare opportunity to create your vision in one of Oakville’s most sought-after areas! (id:35492)
Royal LePage Burloak Real Estate Services
247 Lafayette Street E
Jarvis, Ontario
The Oakwood by Willik Homes Ltd. This home offers practical and modern living. Located on a lot that backs onto a peaceful farmer's field, The Oakwood provides a quiet and private setting. The main level features durable engineered hardwood and tile flooring, with 9' ceilings that enhance the open layout. The kitchen is equipped with quartz countertops and soft-close cabinets and drawers, providing both style and functionality. A covered deck off the kitchen adds a convenient outdoor space. The primary bedroom includes a large walk-in closet and an ensuite bathroom with a fully tiled walk-in shower. For added convenience, the laundry room is located on the second floor. The Oakwood is designed for comfort and ease, making it a great choice for modern living. (id:35492)
Pay It Forward Realty
207 Gibbons Street
Norfolk, Ontario
Welcome To 207 Gibbons - A Custom Built 3 Bed 2 Full Bath Corner Lot. This Immaculate Open Concept, All Brick & Stone Bungalow Will Take Your Breath Away. Fully Loaded With Modern Trim, This Home Also Boasts Of A Spacious 2 Car Garage & An Oversized Driveway Offering Ample Parking. Covered Deck With A Dedicated Gas Line For BBQ Makes It An Entertainers Haven. Chefs Kitchen With Oversized Quartz Island With Top Of Line S/S Appliances Make This Home Stand Out In The Crowd. Sun Kissed Home With Oversized Windows Offer Great & Spacious Living Space, Primary Bedroom Has An Ensuite Bathroom & Walk In Closet. Spacious Bedroom Layouts For Easy Furniture Arrangements. The New Homeowners Can Finish The Basement To Their Own Style & Create Memories For Years To Come **** EXTRAS **** Central Vac Rough In & Bathroom Rough In The Basement (id:35492)
Singh Brothers Realty Inc.
6820 Side Road 16
King, Ontario
TWO IN ONE !!ATTENTION MECHANIC OR KITCHEN CABINET OR RENOVATION BUSINESS WITH PLENTY STORAGE OR WORK FROM HOME,WHY PAY MORE RENT, WORK HOME,HIGHLY UPGRADED, NEW APPLIANCE, WELL MAINTAINED HARDWOOD FLOOR, TWO GARAGE, DETACHED GARAGE IS HAS PLENTY SPACE HIGH-DEMAND KING TOWNSHIP MINS FROM NOBLE TON & SCHOENBERG! GREAT FOR FUTURE DEVELOPMENT! OPEN CONCEPT AND BRIGHT HOUSE W/UPDATED KITCHEN & DINING RM WALKOUT TO DECK. WOOD BURNING FIREPLACE IN L. RM. 200 AMP SERVICE. LAUNDRY ON MAIN FLOOR. CIRCULAR DRIVEWAY. DRILLED WELL W/ NEW PUMP. ENJOY EASY ACCESS TO HWY27 & 400, TORONTO AND COTTAGE COUNTRY ROUTES. CLOSE TO KING'S FINEST SCHOOLS AND ALL AMENITIES. JUST 20 MINUTES FROM PEARSON INTERNATIONAL AIRPORT. (id:35492)
RE/MAX Realty Specialists Inc.
6820 Side Road 16
King, Ontario
TWO IN ONE !!ATTENTION MECHANIC OR KITCHEN CABINET OR RENOVATION BUSINESS WITH PLENTY STORAGE OR WORK FROM HOME,WHY PAY MORE RENT, WORK HOME,HIGHLY UPGRADED, NEW APPLIANCE, WELL MAINTAINED HARDWOOD FLOOR, TWO GARAGE, DETACHED GARAGE IS HAS PLENTY SPACE HIGH-DEMAND KING TOWNSHIP MINS FROM NOBLE TON & SCHOENBERG! GREAT FOR FUTURE DEVELOPMENT! OPEN CONCEPT AND BRIGHT HOUSE W/UPDATED KITCHEN & DINING RM WALKOUT TO DECK. WOOD BURNING FIREPLACE IN L. RM. 200 AMP SERVICE. LAUNDRY ON MAIN FLOOR. CIRCULAR DRIVEWAY. DRILLED WELL W/ NEW PUMP. ENJOY EASY ACCESS TO HWY27 & 400, TORONTO AND COTTAGE COUNTRY ROUTES. CLOSE TO KING'S FINEST SCHOOLS AND ALL AMENITIES. JUST 20 MINUTES FROM PEARSON INTERNATIONAL AIRPORT. (id:35492)
RE/MAX Realty Specialists Inc.
15 Willowgate Drive
Markham, Ontario
Rare to find! Nestled on a peaceful and picturesque street in the highly sought-after Milne Conservation Area, this beautifully updated home is a true gem. Set on a prime 60 x 110 ft lot backing onto multi-million-dollar homes, this property offers both privacy and prestige, mere steps from the natural beauty of Milne Park.Elegantly renovated throughout, this home features a practical layout filled with natural light and refined finishes. The main and upper floors are graced with engineered hardwood flooring, and the modern kitchen boasts all-new appliances and a generous breakfast bar ideal for casual dining. The spacious family room offers a stunning front yard view through large windows.Upstairs, three cozy bedrooms await, complemented by a sleek, modern bathroom with high-end finishes. The finished basement provides extra versatility with an open leisure area, a wet Bar, a stylish 3-piece bathroom, laundry, and a separate side entrance, offering possibilities for extended family living or entertainment.This residence combines upscale living with the natural charm of the Milne Conservation areadon't miss out on the opportunity to call this remarkable property your home! **** EXTRAS **** Zoned for the highly ranked Markville High School, this home is also conveniently located near the GO Station, Markville Mall, Hwy 407/404, Costco, Loblaws, and the vibrant shops of Markham Main Street. (id:35492)
RE/MAX Excel Realty Ltd.
Eastide Realty

















