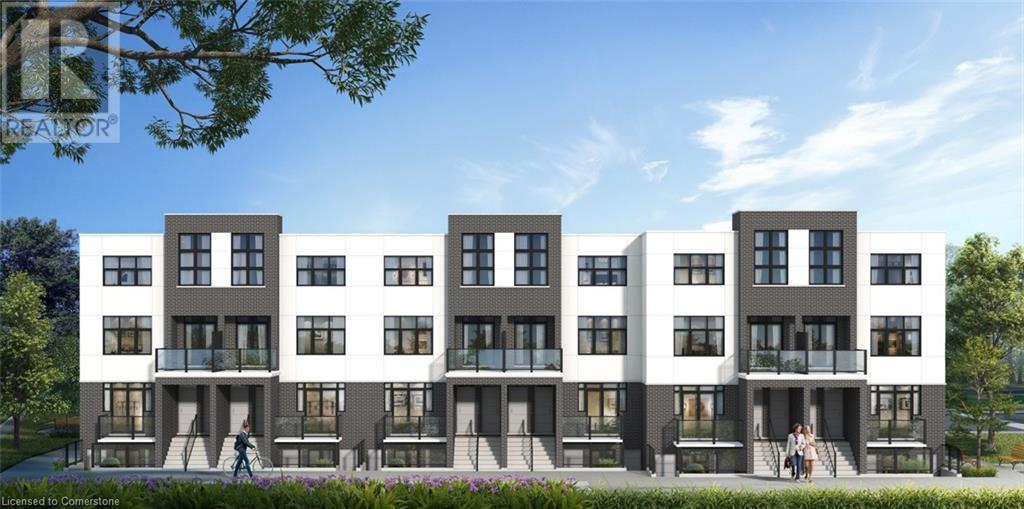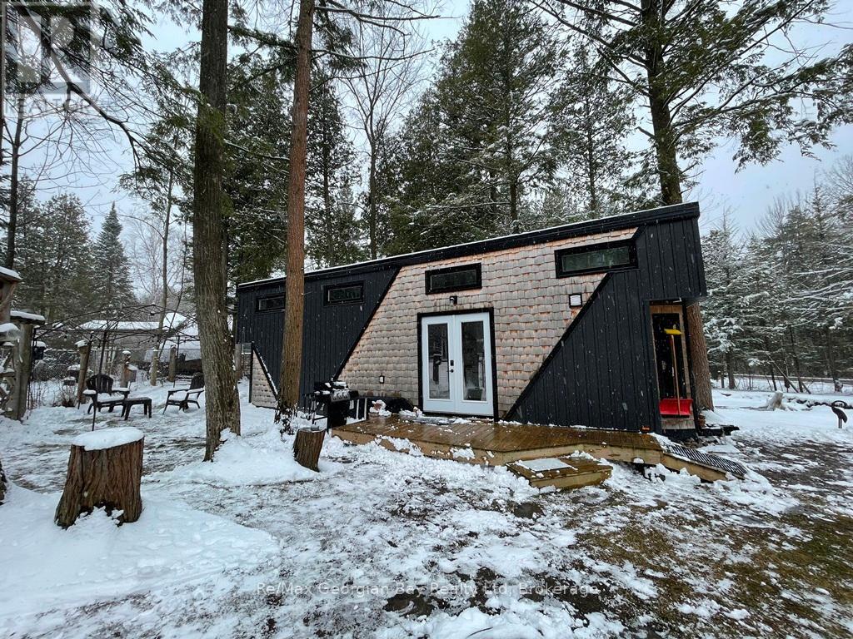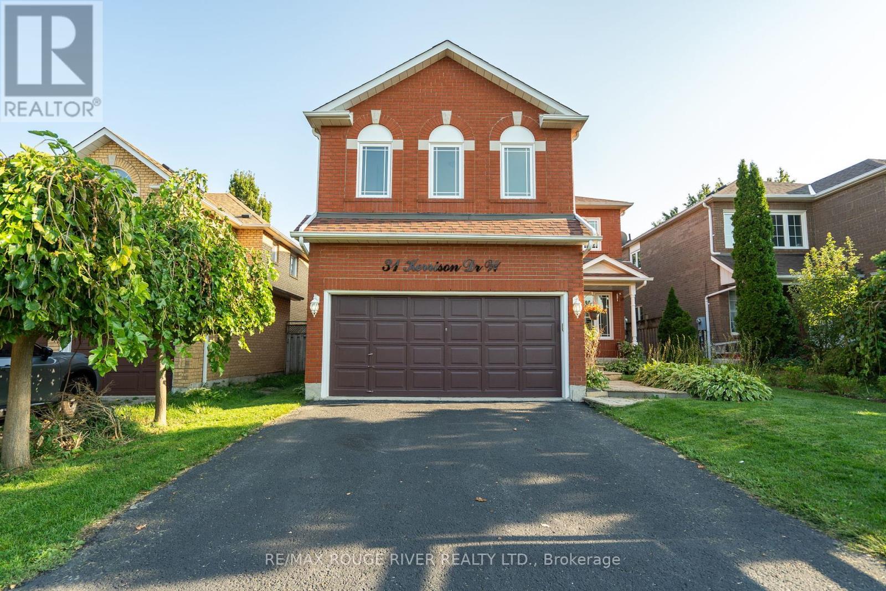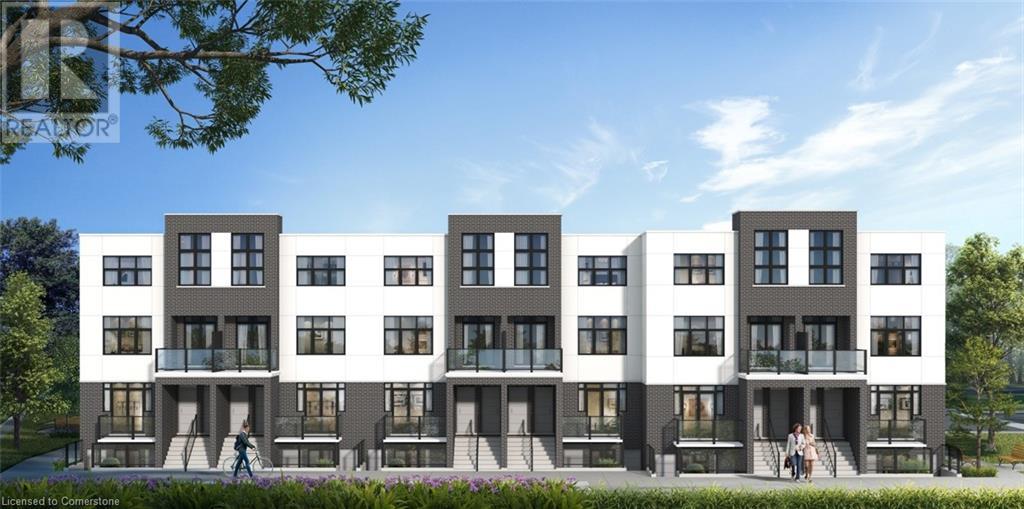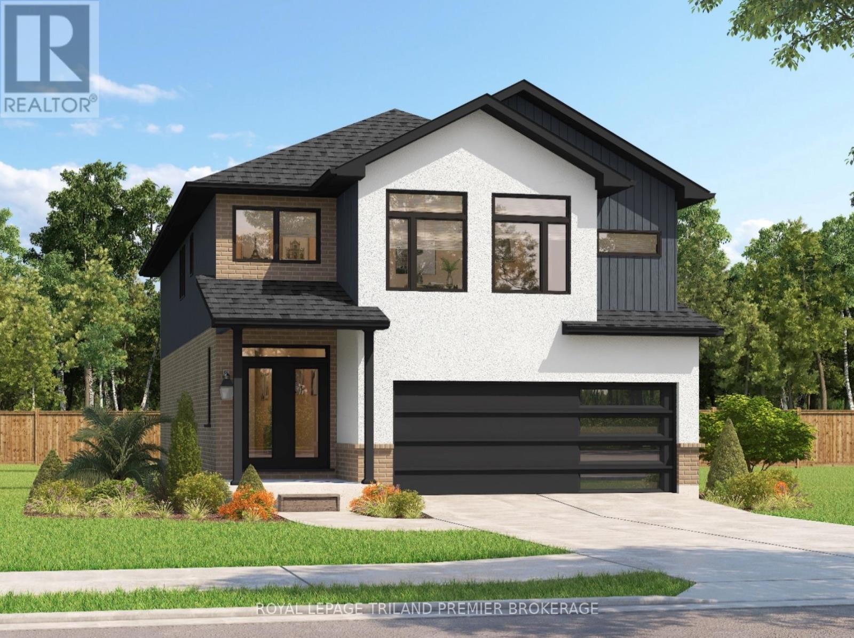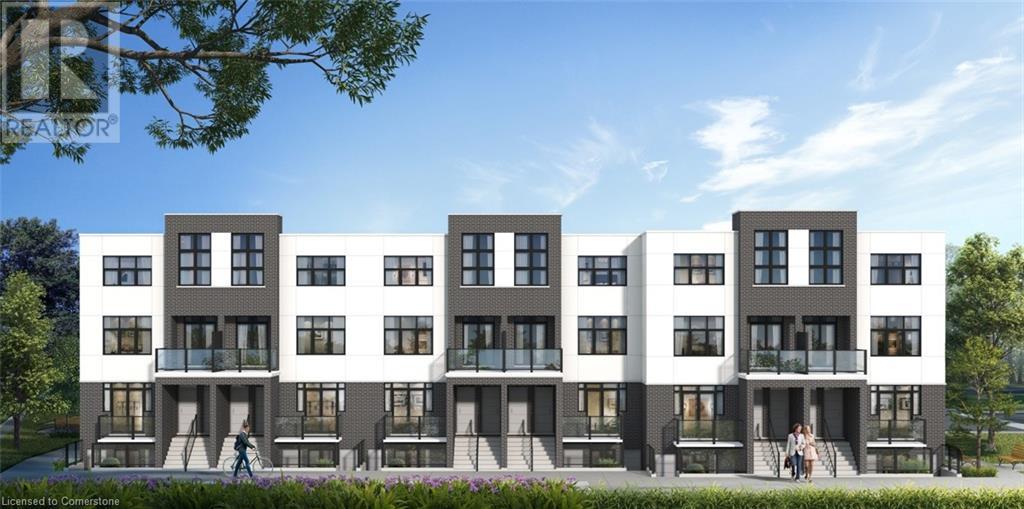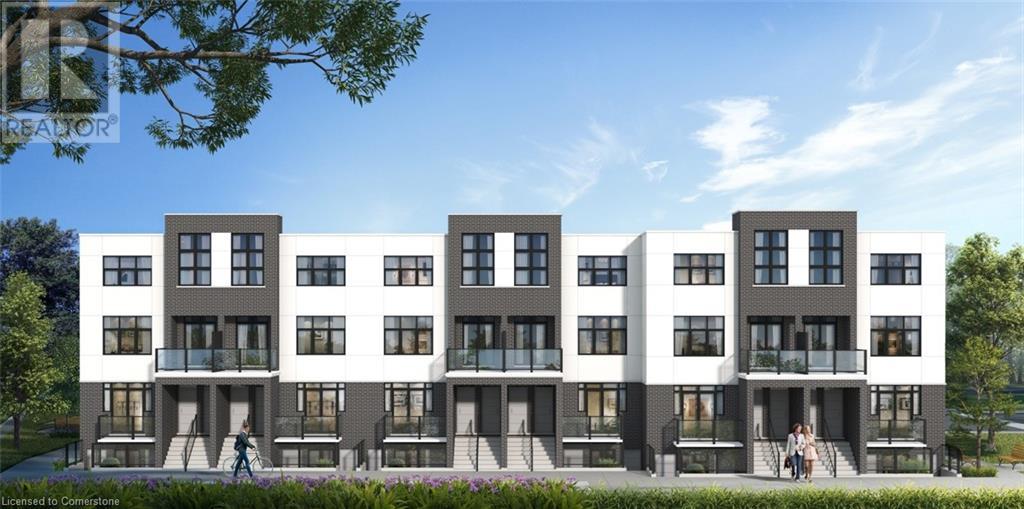63 Milliken Drive
Aurora, Ontario
This Stunning 3,300 Sq Ft Home Has Been Meticulously Cared For, Offering A Perfect Blend Of Modern Design, Comfort, And Convenience. Located On A Quiet Street, It Features A Bright Open-Concept Layout, Ideal For Families And Entertaining. The Main Floor Boasts Oversized Windows, Upgraded Light Fixtures, Pot Lights, And Hardwood Floors. The Chef-Inspired Kitchen Offers Granite Countertops, A Central Island, Built-In Appliances, And A Walk-In Pantry, While The Breakfast Area Opens To The Backyard,With Well-Maintained Plants That The Owner Has Devoted Much Care And Time To.The Upper Level Has Four Spacious Bedrooms, Each With An Ensuite Or Semi-Ensuite Bathroom. The Primary Suite Features His And Hers Walk-In Closets And A Spa-Inspired Ensuite With A Freestanding Tub, Glass-Enclosed Shower, And Double Vanity.The Home Includes A 200-Amp Electrical Panel And A Basement With A Home Theatre Area And A Newly Renovated 3-Piece Washroom. The Remaining Space Offers Endless Potential.Located In A Prime Aurora Neighborhood, Steps From Parks, Trails, Schools, And Just Minutes From Hwy 404 And The GO Station. (id:35492)
Bay Street Group Inc.
31 Mill Street Unit# 47
Kitchener, Ontario
VIVA–THE BRIGHTEST ADDITION TO DOWNTOWN KITCHENER. In this exclusive community located on Mill Street near downtown Kitchener, life at Viva offers residents the perfect blend of nature, neighbourhood & nightlife. Step outside your doors at Viva and hit the Iron Horse Trail. Walk, run, bike, and stroll through connections to parks and open spaces, on and off-road cycling routes, the iON LRT systems, downtown Kitchener and several neighbourhoods. Victoria Park is also just steps away, with scenic surroundings, play and exercise equipment, a splash pad, and winter skating. Nestled in a professionally landscaped exterior, these modern stacked townhomes are finely crafted with unique layouts. The Orchid interior model boasts an open-concept main floor layout – ideal for entertaining including the kitchen with a breakfast bar, quartz countertops, ceramic and luxury vinyl plank flooring throughout, stainless steel appliances, and more. Offering 1154 sqft including 2 bedrooms, 2.5 bathrooms, and a balcony. Thrive in the heart of Kitchener where you can easily grab your favourite latte Uptown, catch up on errands, or head to your yoga class in the park. Relish in the best of both worlds with a bright and vibrant lifestyle in downtown Kitchener, while enjoying the quiet and calm of a mature neighbourhood. ONLY 10% DEPOSIT. CLOSING DECEMBER 2025. (id:35492)
RE/MAX Twin City Faisal Susiwala Realty
404 - 301 Frances Avenue
Hamilton, Ontario
Stress free condo living beside the lake! Welcome to unit 404 at 301 Frances Ave, The Bayliner. This spacious three bedroom unit offers over 1300 square feet of living space, a smart layout, large balcony, in-suite laundry, and all utilities are included in your monthly condo fee! When you enter the unit, the main living space features a modern laminate floor and is flooded with light from the floor-to-ceiling balcony sliding door. The kitchen features stainless steel appliances, separate pantry, and a convenient pass through window, opening it up to the rest of the living area. Headed down the hall, youll find three spacious bedrooms with hardwood parquet flooring. A 3-piece bathroom off the hall features a walk-in shower with grab bars and large vanity for storage. The primary bedroom at the end of the hall offers a walk-in closet, and its own 2-pc ensuite bathroom. A storage room and laundry room complete the unit. Coming with one underground parking space, youll find everything you need here. The building is loaded with amenities including a pool, sauna, workshop, gym, party room, and community bbqs. Located right beside the lake within a residential community, this condo offers a peaceful atmosphere, while still offering quick access to the QEW and amenities. (id:35492)
Keller Williams Edge Realty
29 Whitehall Road
Toronto, Ontario
Discover this spacious legal duplex with an additional non-conforming third unit, a hidden gem waiting to be explored. This property is ideal for both primary residence seekers and investors alike, offering versatility and significant income potential. Situated in the prestigious neighborhood of Rosedale, known for its premium amenities and vibrant community. The property features three separate units, each with private entrances, currently comprising two tenanted units (month-to-month agreements) and one vacant unit, providing immediate investment income. Enjoy peace of mind with new storm windows, roof 12 years old, and fully upgraded bathrooms that enhance both aesthetic appeal and functionality. The kitchen comes equipped with high-end appliances, ensuring an exceptional cooking experience. Each unit is separately metered, facilitating an easy management experience for current and future landlords. This is a unique opportunity to acquire a property that has exceptional potential. (id:35492)
RE/MAX Realty Specialists Inc.
798 Simcoe Street
Smith-Ennismore-Lakefield, Ontario
Exceptional waterfront property in sought after Bridgenorth. Discover this rare opportunity to own a 3 bedroom, year round home on Chemong Lake. Situated on a spacious lot, this property offers breathtaking south west facing lake views from every room. The original cottage exudes charm and character, featuring a warm family room with wood paneling, a propane fireplace, a generously sized bedroom, and a full 4 piece bath. The newer addition boasts a modern kitchen, two additional bedrooms, and a large dining area perfect for entertaining. Conveniently located within walking distance of local amenities including grocery, liquor stores and just a 10 minute drive to Peterborough. Chemong lake is part of a chain of 5 laker on the Trent Severn Waterway you can travel without locking. Enjoy the virtual tour, flexible possession. (id:35492)
Royal LePage Frank Real Estate
32 Mckay Avenue
Kawartha Lakes, Ontario
Beautiful Kawarthas, this a Brand New home located in Lindsay 2,915 Sq. Ft.( as per builder) Family room with hardwood floors. Separate Dining room with Hardwood floors, and a serving Kitchen with a Large Pantry, Beautiful large Family sized Kitchen with quartz counters, Large Island and New Stainless Steel appliances.Breakfast area has a walk out to back yard and Kitchen is open overlooking the Family room with gas fireplace. New Window covering just installed. 2Pc, washroom on the main floor and a large mud or auxiliary room on main floor.The second level has a large Master Bedroom with a 5 pc. Gorgeous ensuite and a huge walk in closet. Bedroom 2 has walk in closet with beautiful 3 pc ensuite and vaulted ceilings and bedroom 3 and 4 share a beautiful 4 pc. ensuite. All bedrooms have walk in closets. Laundry is located on the 2nd floor. Why not, that's where the laundry comes from and a generous size as well. This is a New Beautiful large Home priced Very well. Don't miss out. **** EXTRAS **** This is a large Family Home with Dbl car garage, rough in for Central vac. Park at end of street, close to highway. Lindsay is a Beautiful town with all the necessities of a large city but located near the Beautiful Kawartha Lakes. (id:35492)
Sutton Group-Admiral Realty Inc.
922 - 21 Nelson Street
Toronto, Ontario
This newly renovated south-facing 2-bedroom, 2-bathroom unit offers extensive sunlight, breathtaking views, and 9-foot ceilings all at the crossroads of the Financial andEntertainment districts. Picture yourself living where the city's energetic pulse meets serene luxury.The unit features new flooring throughout, with updated modern kitchen cabinetry. The unit also features a state-of-the-art LG washer and dryer with a steam function, promising to handle your laundry needs with ease.Automated window coverings offer both privacy and convenience, while the primary suite features a spacious walk-in closet, perfect for storing your cherished belongings. Step out onto your private open balcony which provides a tranquil retreat to unwind and savor the dynamic city views.This boutique condominium is located just steps from Osgoode Station, the soon to be Ontario line, and directly across from the opulent Shangri-La, resting on a serene street that is both quiet and central. You are mere moments away from the luxurious Four Seasons and the bustlingEaton Centre, placing you at the very heart of everything you could wish for!The building's amenities are a testament to a life of leisure and convenience. Enjoy invigorating workouts in the gym or unwind on the rooftop deck with a pool and sweeping city views. Visitors will appreciate the visitor parking, while guest suites offer a warm welcome for friends and family.This dream home, freshly painted and move-in ready, awaits its next chapter. Whether you seek a serene residence or a savvy investment opportunity, this delightful property offers a blend of luxury, location, and lifestyle that is truly unparalleled.To complete the package, the unit comes with 1 parking spot and 1 locker, offering additional convenience and storage.Come and live your dream in this perfect urban haven! **** EXTRAS **** Incredible Amenities Include Beautiful Rooftop Terrace With Lounge, Pool And Bbq's. MovieRoom, Guest Suit, Gym, Yoga Room, Party Room And 24 Hour Concierge. (id:35492)
New Era Real Estate
91.5 King Road
Tay, Ontario
TINY HOME ONLY DOES NOT COME WITH THE LAND ~ IT NEEDS TO BE MOVED TO YOUR OWN PROPERTY WELCOME TO ONE OF TODAYS UNIQUE OPTIONS FOR A YEAR ROUND BUNKIE/GUEST HOUSE OR AN AMAZING WAY TO RELAX AFTER A COLD AND WET DAY HUNTING! THIS ADORABLE CUSTOM 32' TINY HOME HAS BEEN BUILT & DESIGNED WITH THE ULTIMATE STORAGE & BEST USE IN MIND OFFERING MANY COMFORTS OF HOME! FEATURES INCLUDE THE CAPABILITY OF 6 GUESTS, CUSTOM KITCHEN WITH BUILT IN APPLIANCES/POT LIGHTS/POT DRAWER/PULL OUT SPICE RACK AND DOUBLE GARBAGE CONTAINERS/FRIDGE CAN BE PROPANE OR ELECTRIC/OPEN SHELVING/ FARM HOUSE DOUBLE SINK, WALK OUT FRENCH DOORS TO DECK, PROJECTOR & SCREEN IN LIVING ROOM AREA, BUILT IN TABLES, STORAGE BOXES IN CEILING ABOVE SOFA, STORAGE SHELVES UNDER STAIRS TO MAIN BEDROOM LOFT, 3 PC BATHROOM WITH LARGE RAIN HEAD SHOWER/ELECTIC TOILET, AN ELECTRIC FIREPLACE, A DUCTLESS MINI-SPLIT, WASHER & DRYER CONNECTIONS, 50 GALLON WATER TANK, AS WELL AS THE ELECTRICAL SYSTEM FEATURES THE FUTURE POSSIBILITY TO ADD A SOLAR PANEL FOR OFF THE GRID LIVING OR BACK UP POWER FOR WHEN THE HYDRO GOES OFF! THIS HOME ALSO COMES WITH VERSATILE FURNISHING INCLUDED. HAVE WE PEAKED YOUR INTEREST OR CURIOSITY...***BUYER TO VERIFY WITH YOUR TOWNSHIP ON ALLOWED USES, REQUIRED PERMITS AND TO MOVE THE TINY HOME ~ TINY HOME ONLY FOR SALE NO LAND. (id:35492)
RE/MAX Georgian Bay Realty Ltd
25 Pegler Street
London, Ontario
Discover this beautiful bungalow sitting on a nice quiet street. If you've been looking for an affordable starter or retirement home this is the perfect home for you. Deck 20x12, reinsulated in 2017, updated bathroom, 3 bedrooms, steel gazebo on deck, shed 7x7, fully fenced yard. (id:35492)
Sutton Group Preferred Realty Inc.
91 Forestgate Drive
Hamilton, Ontario
** RENOVATORS!!! RENOVATORS11!*** INVESTORS!! INVESTORS!!*** Home Needs Complete Renovation*** Detached Corner, Four Level Bedroom Backsplit, Sitting On A 55' Frontage With A Spacious Backyard***Very Quiet Neighborhood***Walk To Schools, Grocery, Shopping, Transportation And Restaurant *** No Shortage Of Convenience Here***Walk Out From Large Family Room To Backyard*** **** EXTRAS **** ***Stove, Washer And Dryer In As Is Condition***Property Entirely Fenced In*** (id:35492)
Royal LePage Signature Realty
2642 Bluffs Way
Burlington, Ontario
Located in the prestigious enclave of ""The Bluffs,"" this custom-built luxury home features 4+1 bedrooms, 6 bathrooms and over 6,200 sq. ft. of thoughtfully designed living space. Set on approximately 2 acres and backing onto a serene, protected forest, this property offers an idyllic private retreat. The home boasts a fully finished basement and an oversized triple-car garage, providing exceptional space for vehicles and storage. Recently renovated throughout, this exquisite residence seamlessly combines modern sophistication with the tranquility of nature, all while being just minutes from Burlington's vibrant urban amenities. (id:35492)
RE/MAX Escarpment Realty Inc.
56 Knicely Road
Barrie, Ontario
Welcome to 56 Knicely Road!! This, 3 bedroom, 2 bathroom home is located on a quiet street in South Barrie and shows 10++. Features include; gleaming hardwood and ceramic flooring; eat-in kitchen with granite counters, tiled backsplash, and plenty of cupboards. The dining room has custom built-in cabinetry and opens to the bright spacious living room with gas fireplace. The double french doors lead to an oversize deck, with a hot tub and bar with bar stools, great for entertaining. There are 3 bedrooms on the upper level, including a spacious primary bedroom; hardwood flooring, closets with built in storage, and a jet tub in the main bath. The fully finished lower level is designed for relaxation, featuring a welcoming family room with a gas fireplace, a 4-piece bathroom and cold storage room. The large fenced yard has trees, perennial gardens, a firepit and 2 sheds. The double wide driveway with the absence of a sidewalk provides extra parking and the garage has inside entry to the home. Includes, appliances, central vac, central air, 3 security camers-2 in front and one at the back door with memory card- with hook up for a hard drive recorder. Close to schools, shopping and Barrie South GO, makes this an ideal family home. Some photos are Virtually Staged. (id:35492)
Red Real Estate
80 Matthew Street
Marmora And Lake, Ontario
Ideal exposure for contractors or other potential home business uses.This 3 bedroom 1 bath bungalow is perfect for families, retirees and first time home owners alike. Walking distance to schools, churches, shopping and of course your local Tim's. Not only does this property have an attached garage, steel roof,and large fenced yard with stylish shed, it also boasts a 30' x 30' detached heated workshop/garage w/ 200 amp service that lends itself to woodworking, mechanic, home office, music studio or other uses that the municipality may allow. The fenced yard with large south facing patio looking out to a forested area creates a perfect setting for family and pets to enjoy. (id:35492)
Ball Real Estate Inc.
301 - 7 Broadway Avenue
Toronto, Ontario
***Heart of Toronto's popular Midtown! Yonge and Eglinton! Just east of Yonge you will find the boutique ""Broadway Plaza"" Building*** This sun-filled, spacious *** 743 sqft***, Oversized corner 1 bedroom + solarium/office suite. Features 2 bathrooms, locker features engineered hardwood flooring and floor to ceiling windows throughout. Large living room and dining room, great for entertaining with beautiful south east exposure. Open concept chef's kitchen offers custom backsplash, pot lighting. Kitchen Aid 3-door S/S fridge, G.E. S/S stove, G.E. B/I microwave, S/S Bosch B/I dishwasher, Bosch washer, Bosch dryer, central vacuum system. Primary bedroom boasts a 4-piece ensuite with jacuzzi tub, a walk-in closet and an enclosed balcony for your home office. Newly refreshed lobby and hallways. Building amenities include 24 hr concierge, a rooftop garden and bbq area, indoor pool and jacuzzi, exercise room, games room, bike storage and much more. One locker is included close to the elevator rental parking. Onsite car wash and car detailing available.This location can't be beat as it's a 3 minute walk to Eglinton Subway Station and the future Crosstown Lrt. At your doorstep, major banks, any cuisine you desire with a wide range of restaurants, great mix of shops, cinemas, entertainment, grocery stores, top ranking schools and parks. **** EXTRAS **** All Elfs, all blinds, mirrored closet doors, pot lighting, Kitchen Aid 3-door s/s fridge, GE s/s stove, GE B/I microwave, s/s Bosch B/I dishwasher, Bosch washer, Bosch dryer, central vacuum system and attachments all in \"as is\" condition. (id:35492)
RE/MAX Professionals Inc.
511 Woodlawn Road
Welland, Ontario
This exceptional urban property in Welland boasts a generous lot size of 70.00 by 507.50 feet, just under an acre -- an impressive offering for city living. Ideal for multi-generational families in need of additional living spaces, small to medium business owners seeking ample storage and a garage/workshop, or investors and developers looking to maximize the property's potential, this listing is truly versatile. The property features a newly built, 1,760 sq. ft. detached garage/workshop equipped with hydro, sewer, and water lines, presenting the potential for a 3rd accessory dwelling unit (ADU). The main house is a fully functioning duplex with a total of 8 bedrooms and 3 bathrooms, with the lower unit completely renovated down to the studs in the last 2 years showcasing modern improvements complemented by high-efficiency mechanical systems. The expansive backyard provides ample entertainment space, including dedicated RV parking with its own sewer lines and power hookups. Backing onto a wooded forest with no rear neighbours, this property offers a serene retreat while remaining conveniently close to all major amenities. Additionally, its adjacency to Michael Drive opens up possible developmental opportunities for additional building lots in the back (buyer to verify with the city), making this property a rare find that combines rural charm with urban convenience. Severance sketch and build plans have been drafted to illustrate possibilities of development! The opportunities are endless, book your showing today! (id:35492)
Revel Realty Inc.
31 Kerrison Drive W
Ajax, Ontario
Discover this gorgeous family home nestled in the heart of Central Ajax! Lovingly maintained by its original owner, this 5+2 bedroom, 4-bathroom residence as been fully renovated from top to bottom. Step into the spacious main level with an inviting living room overlooking the front yard that flows seamlessly into the formal dining room featuring a gorgeous chandelier. With fresh paint throughout and California shutters adorning the windows, the home exudes a bright and welcoming feel. The updated kitchen is a chefs dream, featuring all new wood cabinetry, quartz countertops, a custom backsplash and breakfast room with walkout to the deck. The adjacent family room, complete with a fireplace, is perfect for cozy gatherings. Upstairs, you'll find five generously sized bedrooms, offering ample space for the entire family including the primary with a walk-in closet and luxurious 5 piece ensuite. The finished basement offers even more living space, with two additional bedrooms, a 3-piece bathroom, storage, a partial kitchen with granite countertops and pot lights throughout. There's potential to add a separate entrance, making this space perfect for a nanny suite or rental income. The double built-in garage provides added convenience, while the private backyard, complete with a large deck, offers the perfect retreat for outdoor relaxation. Located directly across from a reputable school and just a few blocks from shopping, this home is ideal for families. Don't miss out on this beautifully updated home! Near school, Costco, GO station, Highway 401 and amenities. **** EXTRAS **** Roof 2018, All Windows & Doors 2020, AC 2018, Deck 2019, Hot Water Tank 2021 (id:35492)
RE/MAX Rouge River Realty Ltd.
1601 - 240 Heath Street W
Toronto, Ontario
Welcome to 240 Heath Street West in Forest Hill Village. Suite 1601, is a 1650 Sq ft + enclosed Balcony/Solarium, with unobstructed South West views. (Only 4 spacious Suites Per Floor)The Elegant Front Hall Entrance, with marble floor and glass/stainless steel handrail, leads you into the the Large, Open Concept, Living/Dining Room with custom wooden flooring, lighting and window coverings. The Eat-In Kitchen has all built-in Stainless Steel Appliances, custom cabinetry leading to a light filled, tiled Balcony/Solarium. A Large South Facing Primary Bedroom has a custom 5-Pc Ensuite Bathroom and Built in Closets. The 2nd Bedroom and Office are divided by Sliding Glass Doors allowing for an abundance of light in both areas. A Custom Guest Bathroom and a Laundry/Storage Room add to the comfort of this Beautiful Home. This Suite comes with 2 Parking Spaces. (***A deposit for an EV Charger outlet has been paid) plus a large Private Locker on the SB Level. Village Park Condos is a Well Managed Building with 24 Hr Concierge Services, an Indoor Pool + Saunas, and recently renovated Hallways, Lobby, Exercise & Large Party/Meeting Room.(Pet Restrictions: 1 Small Dog or 2 Cats.) Easy Walk to Forest Hill Village's Shops and Restaurants, Loblaws and LCBO, Parks, Ravines and the TTC. **** EXTRAS **** Approx $100/mo extra for central heating. Custom wood flooring throughout. (id:35492)
Forest Hill Real Estate Inc.
31 Mill Street Unit# 62
Kitchener, Ontario
VIVA–THE BRIGHTEST ADDITION TO DOWNTOWN KITCHENER. In this exclusive community located on Mill Street near downtown Kitchener, life at Viva offers residents the perfect blend of nature, neighbourhood & nightlife. Step outside your doors at Viva and hit the Iron Horse Trail. Walk, run, bike, and stroll through connections to parks and open spaces, on and off-road cycling routes, the iON LRT systems, downtown Kitchener and several neighbourhoods. Victoria Park is also just steps away, with scenic surroundings, play and exercise equipment, a splash pad, and winter skating. Nestled in a professionally landscaped exterior, these modern stacked townhomes are finely crafted with unique layouts. The Orchid end model with a bumpout boasts an open-concept main floor layout – ideal for entertaining including the kitchen with a breakfast bar, quartz countertops, ceramic and luxury vinyl plank flooring throughout, stainless steel appliances, and more. Offering 1237 sqft including 2 bedrooms, 2.5 bathrooms, and a balcony. Thrive in the heart of Kitchener where you can easily grab your favourite latte Uptown, catch up on errands, or head to your yoga class in the park. Relish in the best of both worlds with a bright and vibrant lifestyle in downtown Kitchener, while enjoying the quiet and calm of a mature neighbourhood. ONLY 10% DEPOSIT. CLOSING DECEMBER 2025. (id:35492)
RE/MAX Twin City Faisal Susiwala Realty
249-251 Joffre-Belanger Way N
Ottawa, Ontario
Prime investment opportunity in a cul-de-sac location perched on a hill in the heart of Vanier! This 5,479 ft corner lot with R4E zoning offers a multitude of development options, including custom front-back semis, multi-unit low-rise apartments, and more. The property currently features a fully rented triplex, providing steady cash flow during planning and redevelopment. Severance and minor variance approvals are pending Committee of Adjustment approval , making this an exceptional opportunity for investors and developers. Buyer to confirm and to pay all building approvals. Located just minutes from uOttawa, the Gatineau Bridge, parks, trails, Beechwood Village, and downtown Ottawa, this property boasts unparalleled convenience. Its proximity to shopping, schools, hospitals, and public transit enhances its appeal for future tenants or homeowners. With Vanier undergoing significant redevelopment, this property is a solid long-term hold for future growth and rezoning opportunities. Property sold as is with no warranties or guarantees. Dont miss this rare chance to own a strategically located, high-potential property in one of Ottawas most desirable rental markets! **** EXTRAS **** outdoor storage in the backyard (id:35492)
Coldwell Banker Sarazen Realty
2683 Bobolink Lane
London, Ontario
NEW AND MOVE IN READY: Sunlight Heritage Homes presents the Percy Model, an exceptional home designed to cater to your family's needs and desires. Situated in the desirable Old Victoria on the Thames community, this residence offers a perfect blend of contemporary style and timeless charm. The Percy Model boasts a well- planned 2,030 square feet layout, featuring 4 bedrooms and 2.5 baths, providing ample space for both relaxation and the conveniences of everyday living. The 1.5 car garage offers convenient storage and parking solutions. Set on a prominent corner lot, the home enjoys enhanced curb appeal and additional outdoor space. The unfinished walkout basement offers a versatile space with endless potential, providing easy access to the outdoors and an abundance of natural light. Experience superior craftsmanship and thoughtful design in the Percy Model, and become a part of the vibrant Old Victoria community. Standard features include 36"" high cabinets in the kitchen, quartz countertops in the kitchen, 9' ceilings on main floor, laminate flooring throughout main level, stainless steel chimney style range hood in kitchen, crown and valance on kitchen cabinetry, built in microwave shelf in kitchen, coloured windows on the front of the home, basement bathroom rough-in, 5' slider and 48''x48'' window in basement. (id:35492)
Royal LePage Triland Premier Brokerage
2698 Bobolink Lane
London, Ontario
TO BE BUILT: Sunlight Heritage Homes presents the Fraser Model, an epitome of modern living nestled in the heart of the Old Victoria community. Boasting 2,332 square feet of living space, this residence offers four spacious bedrooms and three and a half luxurious bathrooms. The 2 car garage provides ample space for your vehicles and storage needs. Noteworthy is the unfinished basement, ripe for your creative touch, and situated on a walkout lot, seamlessly merging indoor and outdoor living. Experience the epitome of craftsmanship and innovation with the Fraser Model, and make your mark in the vibrant Old Victoria community. Standard features include 36"" high cabinets in the kitchen, quartz countertops in the kitchen, 9' ceilings on main floor, laminate flooring throughout main level, stainless steel chimney style range hood in kitchen, crown and valance on kitchen cabinetry, built in microwave shelf in kitchen, coloured windows on the front of the home, basement bathroom rough-in, 5' slider and 48''x48'' window in basement. (id:35492)
Royal LePage Triland Premier Brokerage
1214 - 100 Burloak Drive
Burlington, Ontario
Enjoy condo living by the lake in this 2-bedroom, 2-bathroom 2nd floor apartment with laundry, that offers stunning lake views from your balcony. Watch the sunrise with a coffee or tea from your bedrooms, or balcony or if you're feeling inclined take a quick stroll to the park. The spacious primary bedroom features an en-suite bathroom and 2 closets, while the second bedroom is perfect for guests or a home office. 1 car parking and locker included.Make new friends at the indoor pool & fitness center, library with pool table, card games room or at the onsite restaurant. Weekly trips to the grocery store and or doctor are available. Nurse on site. Fees include, 2 hrs of monthly house cleaning as well as $250 credit at the restaurant. (id:35492)
Right At Home Realty
31 Mill Street Unit# 59
Kitchener, Ontario
VIVA–THE BRIGHTEST ADDITION TO DOWNTOWN KITCHENER. In this exclusive community located on Mill Street near downtown Kitchener, life at Viva offers residents the perfect blend of nature, neighbourhood & nightlife. Step outside your doors at Viva and hit the Iron Horse Trail. Walk, run, bike, and stroll through connections to parks and open spaces, on and off-road cycling routes, the iON LRT systems, downtown Kitchener and several neighbourhoods. Victoria Park is also just steps away, with scenic surroundings, play and exercise equipment, a splash pad, and winter skating. Nestled in a professionally landscaped exterior, these modern stacked townhomes are finely crafted with unique layouts. The Orchid end model with a bumpout boasts an open-concept main floor layout – ideal for entertaining including the kitchen with a breakfast bar, quartz countertops, ceramic and luxury vinyl plank flooring throughout, stainless steel appliances, and more. Offering 1237 sqft including 2 bedrooms, 2.5 bathrooms, and a balcony. Thrive in the heart of Kitchener where you can easily grab your favourite latte Uptown, catch up on errands, or head to your yoga class in the park. Relish in the best of both worlds with a bright and vibrant lifestyle in downtown Kitchener, while enjoying the quiet and calm of a mature neighbourhood. ONLY 10% DEPOSIT. CLOSING DECEMBER 2025. (id:35492)
RE/MAX Twin City Faisal Susiwala Realty
31 Mill Street Unit# 26
Kitchener, Ontario
VIVA–THE BRIGHTEST ADDITION TO DOWNTOWN KITCHENER. In this exclusive community located on Mill Street near downtown Kitchener, life at Viva offers residents the perfect blend of nature, neighbourhood & nightlife. Step outside your doors at Viva and hit the Iron Horse Trail. Walk, run, bike, and stroll through connections to parks and open spaces, on and off-road cycling routes, the iON LRT systems, downtown Kitchener and several neighbourhoods. Victoria Park is also just steps away, with scenic surroundings, play and exercise equipment, a splash pad, and winter skating. Nestled in a professionally landscaped exterior, these modern stacked townhomes are finely crafted with unique layouts. The Fern end model boasts an open-concept main floor layout – ideal for entertaining including the kitchen with a breakfast bar, quartz countertops, ceramic and luxury vinyl plank flooring throughout, stainless steel appliances, and more. Offering 1402 sqft including 3 bedrooms, 2.5 bathrooms, and a balcony. Thrive in the heart of Kitchener where you can easily grab your favourite latte Uptown, catch up on errands, or head to your yoga class in the park. Relish in the best of both worlds with a bright and vibrant lifestyle in downtown Kitchener, while enjoying the quiet and calm of a mature neighbourhood. ONLY 10% DEPOSIT. CLOSING DECEMBER 2025. (id:35492)
RE/MAX Twin City Faisal Susiwala Realty


