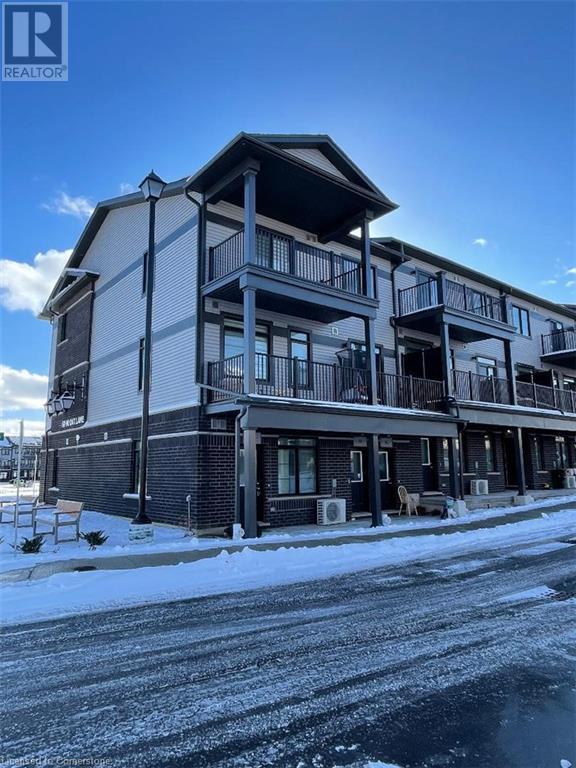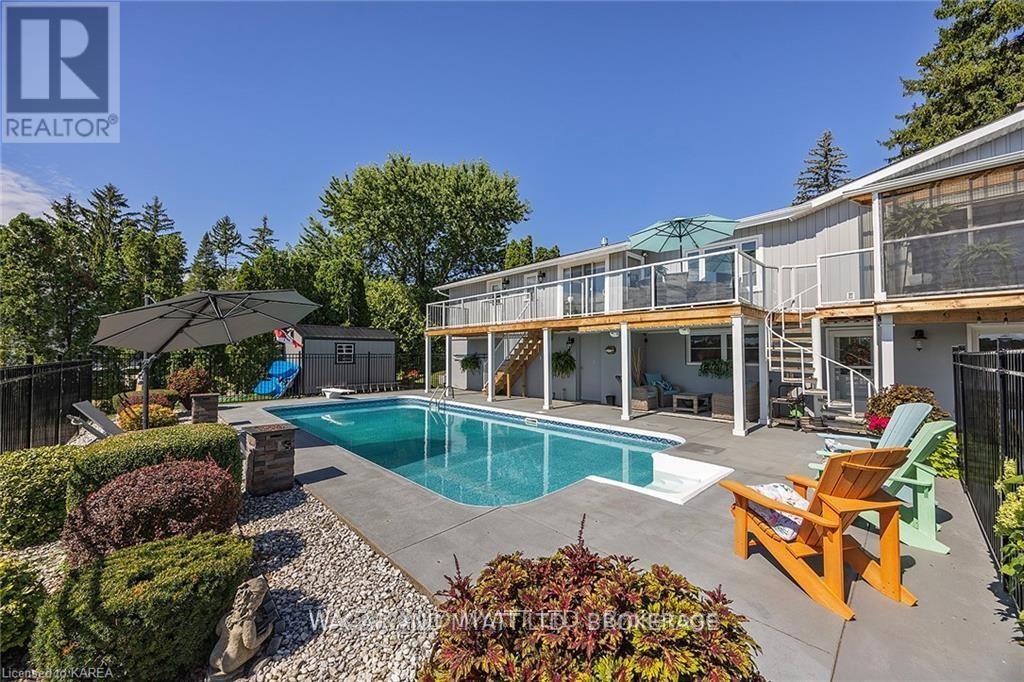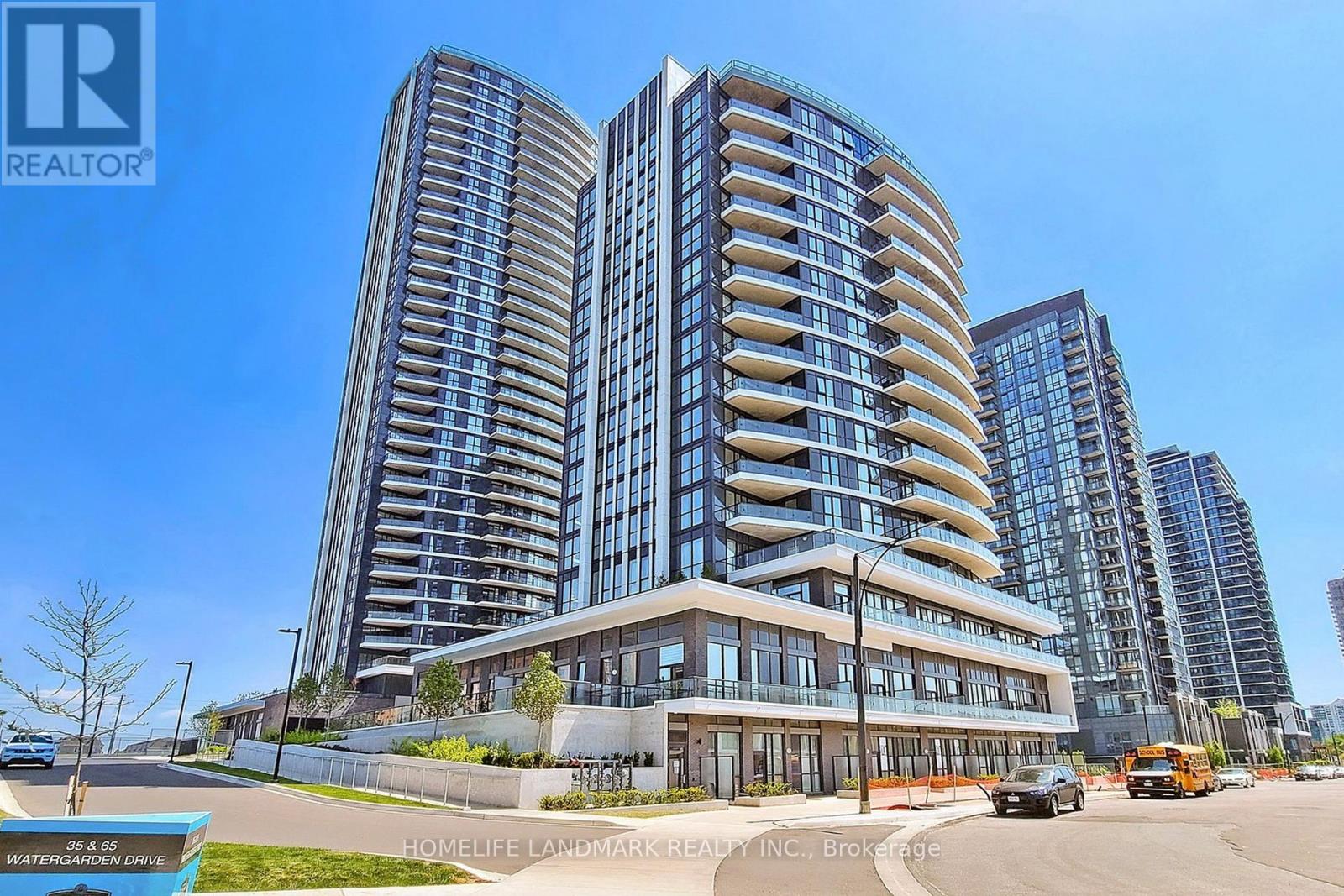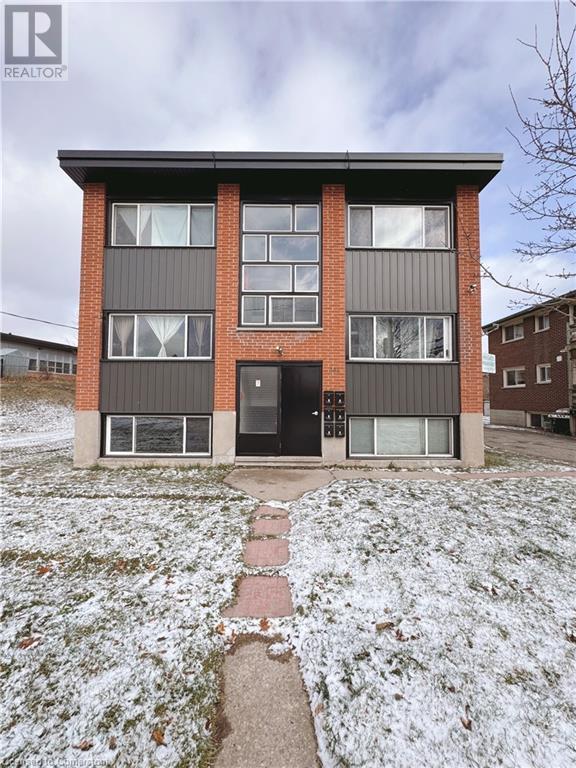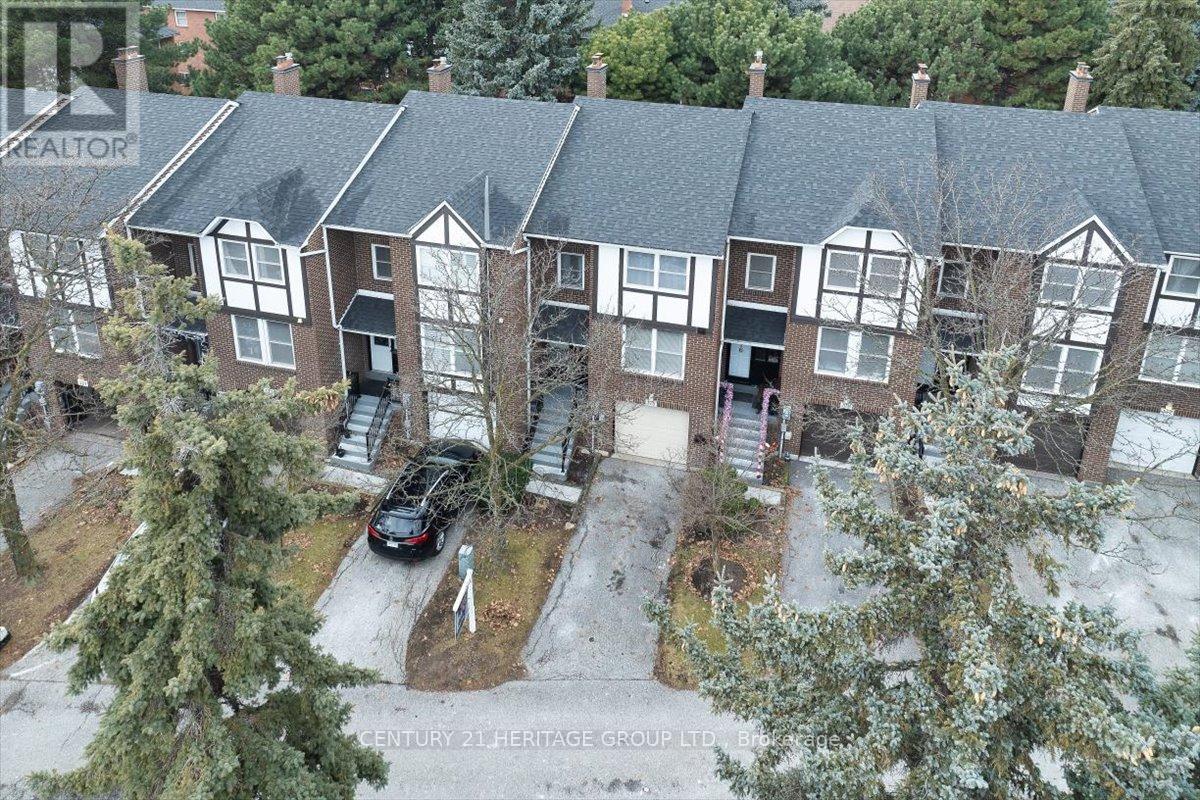60 Robert Street
Welland, Ontario
Welcome to 60 Robert St., Welland! This charming bungalow is the perfect, move-in ready family home. Featuring 4 bedrooms and 2 bathrooms, this property boasts an open concept design that is both functional and inviting. The fully fenced backyard provides privacy and security, while the newer 1.5 car detached garage (built in 2014) and a massive 8-car driveway (completed in 2019) ensure ample parking for you and your guests. One of the standout features of this property is that there are NO REAR NEIGHBOURS! Enjoy serene views of over 8 acres of city-owned Seaway Park lands directly behind the house, perfect for family fun and outdoor activities! The open concept main floor includes 3 bedrooms, 1 bathroom, and spacious areas for the living room, kitchen, and dining room, making it ideal for gatherings. A convenient side entrance leads directly down to the lower level, which features an additional bedroom, a bathroom, a rec room, and a furnace/laundry room. The oversized front deck is a wonderful place to enjoy your coffee while watching ships pass by in the Welland Canal, and the overhang on the shed is perfect for enjoying late-night bonfires. Updates include: garage (2014), driveway and concrete pad by garage (2019), vinyl windows, high efficiency furnace. This home is truly a must-see! Don't miss the opportunity to make it yours! (id:35492)
Century 21 Heritage House Ltd
90 Oat Lane
Kitchener, Ontario
BRIGHT, BEAUTIFUL END UNIT NOW AVAILABLE In Kitchener's Wallaceton Community!! This master-planned community located in Huron Park is close to many amenities which include shopping, restaurants, schools, community/rec centre, trails, highways and much more. 90 Oat Lane is a stunning brand new bungalow-style stacked town unit offering ease of access and functionality. The well-designed Coral floor plan showcases a spacious and open-concept layout. The large great room flows into the kitchen which boasts an abundance of storage, an extensive breakfast bar and gorgeous stainless steel appliances. The primary bedroom features an ensuite and walk-in closet, and provides access to a desirable porch area-the perfect retreat for a morning coffee!! The main bath is conveniently located right next to the spacious second bedroom. The in-unit laundry is an added bonus!! As this home is a ground floor end unit, there is the benefit of extra privacy, additional natural light and parking right out front! Exterior maintenance-lawn care, snow removal, garbage pick-up are all included!! Don't miss out. Schedule your appointment to view this home today, it shows beautifully!!! (id:35492)
Royal LePage Wolle Realty
46 - 400 Bloor Street
Mississauga, Ontario
Fantastic Spacious 3Br Townhome In the heart of Mississauga, Beautifully Maintained and Decorated. Immaculate Dining room overlooks a 12 ft Ceiling Living room (w/pot-lights) + Pre- engineered hardwood throughout(Liv/Din). Spacious Kitchen, Porcelain Floors, Quartz Counters + Pot-lights. Spacious Bedrooms w/custom build closets. W/O Basement To Fenced Patio, Quiet Complex With Outdoor Pool. Great Neighborhood With Parks, Schools, Transit, Shops and Sq1. Home temperature controlled by an Ecobee 3 Smart Thermostat. Maintenance fees include unlimited internet + TV package w/Roger's Xfinity Cable. **** EXTRAS **** Furnace (23)Vinyl patio doors(23)Reverse osmosis water system (24). Stackable LG Wsh/Dry (23) Eight-filter air filtration system (2021).Electrical panel updated (21).Potlights 2021. (id:35492)
Century 21 Best Sellers Ltd.
403 - 5 Old Sheppard Avenue E
Toronto, Ontario
Welcome to the Privately Fenced And Gated Community! Spacious. Beautiful and Bright 2 Bedr Condo Unit With Large And Bright Living Rm And A Big Open Balcony W/ An Amazing South-East Exposure. Bright Modern Kitchen W/ Eat-In-Area. Spacious And Open Dining Room. An Extra Office/Laundry/Den (Den Is Large Enough To Be Used As A Separate Rm).Direct Access To Dvp, Hwy 404 401, Subway Station (Don Mills). Short Walk To Fairview Mall, Supermarkets, and More. All Utilities Are Covered Inclusive Cable TV In The Monthly Condo Maintenance.The Building Offers Fantastic Amenities, Including Gym and a Large Indoor Pool (Offering Aquatic Classes). On Site Wellness Centre and Convenience Store.A Recreation Centre, Tennis Court, Party Rm. Walking Distance To English and French Schools.This well-maintained, family-friendly building includes 1 Underground Spot. **** EXTRAS **** Fridge, 2020 New Stove, Dishwasher, Microwave, Front Load Washer, Dryer, Window Coverings & Electric Light Fixtures (id:35492)
Right At Home Realty
18330 Mountainview Road
Caledon, Ontario
49.22 Acres corner farm house with Charming 3 Bedroom, 2 Car Garage, Multi use other Buildings including Two Barns ,Storage space ,Drive in Shop . Excellent manicured Lawns & Garden. small Pond, 2 Driveways. Perfect Commuter location close to East Village. Located on South West corner of Charleston rd & Mountainview Rd. 15 minutes to Orangeville, 20 minutes to Brampton, 35 minutes to NewMarket. Numerous trails near by: Glen Haffy, Island Lake Conservation, Bruce Trail and Forks of the Credit all less than 20 minutes away. **** EXTRAS **** 2 Extra Large Barn for Storage and Live Stock purpose ,Large Drive in Shop. (id:35492)
Homelife/miracle Realty Ltd
3205 Mosley Street
Wasaga Beach, Ontario
Client Remks: Brand New Custom Built Home. Only 10 Of These Custom Homes Were Built By The Award Winning Prestigious Bower Luxury Builds With A Spectacular Walking Distance To Wasaga Beach, Amenities & Less Than A Km Away To New Wasaga Gateway Casino. Gorgeous View Of The Beach From 2nd Floor. Approx. $100,000.00 Spent On Quality Upgrades, A Gourmet Kitchen With Brand New Top Of The Line Appliances, Crown Moulding,Custom Cabinets, Wine Rack,Quarts Counter Tops And More. (id:35492)
Homelife/miracle Realty Ltd
756 Spring Lake Road
Parry Sound, Ontario
Discover the endless possibilities of this beautiful 49-acre property in the unorganized township of Lount. Enjoy the spacious 33' x 54' detached shop with two self-contained living quarters above, ideal for multi-generational living or hosting guests. Surrounded by pristine natural beauty and expansive crown land, this property is a haven for outdoor enthusiasts. Enjoy serene pond views. The home itself is bathed in natural light and thoughtfully designed. The main floor features a cozy bedroom, a functional kitchen, and a screened-in mudroom that overlooks the tranquil pond, a perfect spot to unwind. The sunken living room offers a warm and inviting space for gathering with family and friends. Upstairs, you'll find three spacious bedrooms, including a luxurious 15' x 17' primary suite with a 4-piece ensuite and a Juliette balcony that captures the breathtaking views. The lower level provides additional potential with a large utility room and a bonus space ready for your personal touch. An attached garage offers convenience, while the outdoor furnace provides an efficient and cozy heating solution for year-round comfort. This remarkable property is more than a home, it's an opportunity to embrace a lifestyle surrounded by nature and tranquility. (id:35492)
Chestnut Park Real Estate
1335 Narrows Road N
Gravenhurst, Ontario
Family cherished for over 40 years this marvellous turnkey lakeside home awaits a new family! Boasting 475 feet of gentle shoreline and 2.36 acres of tranquil privacy in a park like setting. This grand waters edge home with open concept living and cathedral ceilngs features six bedrooms in two separate wings along with six baths. Picturesque vistas from all principal rooms with both island and expansive vistas. All day sun assured with east to west exposure along the shore. Offering both shallow sand shore and deep water on a beautiful point of land. Two slip single story boathouse sheltered in the cove with a floating swim dock anchored just off the point complete the offering. Two electric boat lifts and one jet ski lift Additionally granite walkways and lovely perennial gardens enhance the overall setting all taken care of with the in-ground sprinkler system. Fully winterized with paved year round access - this could be your Muskoka dream come true. **** EXTRAS **** turn ky (id:35492)
Chestnut Park Real Estate
154 Stamford Drive
Drummond/north Elmsley, Ontario
Beautifully updated, in an ideal setting, this three bedroom, two bath home is a must see. Engineered hardwood throughout, modern kitchen with quartz countertops and a large primary bedroom featuring three piece ensuite as well as walk in closet. Two additional bedrooms with ample closets, four piece bath and a spacious main level laundry and mud room add to the functionality of this wonderful home. Double carport as well as detached double garage with additional tool room offers lots of opportunity for projects and toys. Close to town, set on a half acre lot on a quiet dead end street with no rear neighbours, and fenced back yard. This is an excellent neighbourhood for young families. Call today for a showing. (id:35492)
Coldwell Banker Settlement Realty
302 Song Sparrow Street
Ottawa, Ontario
Welcome to this gorgeous property located in a lovely Community. The main level offers hard wood flooring, a large living room/dinning room, powder room and a beautiful eat in kitchen with granite countertop and stainless steel appliance. The second level boasts three spacious bedrooms including walk in closet and 3piece ensuite in the primary bedroom. The basement is newly fully furnished 2022.Lots of storage spaces and fenced backyard (id:35492)
Royal LePage Team Realty
218 Goldhawk Trail
Toronto, Ontario
Pride Of Ownership. Same Owner Over 35 Years! Bright and Spacious Solid Single Detached Home Located In The Heart Of Milliken Community! This well maintained, sun-filled Detached home offers 3 generous sized BRs, Upgraded Hardwood Floor thru-out Main and and 2nd Floor. Finished Basement includes a Bedroom, an Open Rec area, a Storage Room & a Laundry / Utility Room. The fenced Backyard includes a patio space for BBQ & Entertainment, large green space for your gardening & landscaping pleasure. Convenient Location w/Good Walk & Transit Scores; just steps from Steeles and Brimley, you can find many Cafes, Restaurants, Shops, 24hrs Asia Foodmart, RONA, Parks & Trails, Milliken P.S., Albert Campbell C.I., Pacific Mall & Milliken GO. Look no further - **** EXTRAS **** Fridge, Stove, Rangehood, Washer, Dryer, All Window Covering and All Electric Light Fixture, Garage Door Opener & Remote. Central Air Conditioner. (id:35492)
Century 21 Leading Edge Realty Inc.
4 - 5 River Road
Lambton Shores, Ontario
EXCEPTIONAL WATERFRONT VALUE IN GRAND BEND | 3 LEVEL RIVERFRONT CONDO w/ GARAGE & LAKE VIEW* | 5 MIN WALK TO SANDY SOUTH BEACH | BOAT DOCK ALWAYS AVAILABLE**, JUST 65' FROM YOUR NEW TOWNHOME | DIRECTLY FACING RIVER & DESIRBLE YARD SPACE | CLOSER TO LAKE & BEACH THAN ANY OTHER GB RIVERFRONT CONDO COMPLEX! Boaters or sunset lovers looking for a peaceful waterfront setting can't go wrong with this one! This ideal wknd getaway or yr round retirement pad is nestled into a prime location at this sought after riverfront townhome complex. Directly overlooking the sparkling waters of the Ausable just 675 mtrs to Lake Huron & South Beach at the river mouth, & w/ the gazebo & dock access straight off your riverfront balcony, this is a very sweet spot w/ the perfect boat dock available steps from your garage! The proximity to the beach even provides a modest LAKE VIEW at your front door. This 2 or 3 bedroom (fam room w/ gas fireplace often used as bedroom) charmer offers 1834 sq ft of finishing space w/ 3 bathrooms (1 on each level) + a garage. The garage is perfect for the summer car/convertible or can be easily converted to a man cave, fitness room, or even a home office space. This is the only complex where you can get into waterfront living in Grand Bend w/ a garage & a boat dock at such a friendly price. The unit itself is in great shape w/ lots of hardwood flooring, a recently updated kitchen w/ newer appliances (all included), updated bathrooms on 2nd & main levels, in-unit laundry, & the condo board has just redone the siding, roof, & some windows. This unit even has a new deck! **Owners have first right to docks each season at market rate & owners can ALWAYS get a dock. Utilities are cheap & condo fees include water! You get 2 reserved parking spaces (in garage/fronting garage) + there is visitor parking. This is a PET FRIENDLY complex / NO PET RESTRICTIONS. Immediate possession available! Short term rentals are not allowed but term lease rentals are permitted. **** EXTRAS **** Carbon Monoxide Detector, Dishwasher, Dryer, Garage Door Opener, Microwave, Range Hood, Refrigerator, Smoke Detector, Stove,Washer2nd fridge, window coverings (AS-IS) & water softener (AS-IS) boat dock for 2025 available at market rate (id:35492)
Royal LePage Triland Realty
372 Dundas Street W
Greater Napanee, Ontario
Welcome to your dream home! This exceptional waterfront property offers unparalleled luxury and water views from almost every room. The spacious living and dining room combination offers an inviting atmosphere with a gas fireplace and a patio door to a screened in porch overlooking the pool area, perfect for gatherings. The eat-in kitchen is complete with a window bench, sitting area with a cozy gas fireplace, patio door to balcony and an adjacent 4-piece bath. The primary bedroom serves as a private retreat with a 5-piece ensuite bath and large walk-in closet. The lower level boasts two additional bedrooms, conveniently located near a 3-piece bath, family room with gas fireplace with direct access to the pool area. The lower level offers in-law suite potential. Enjoy multiple decks and patios, both covered and uncovered, ideal for relaxing or entertaining. The attached garage with inside entry and mudroom area adds to the ease and comfort of this exceptional home. With its water views, luxurious features, and outdoor living spaces, this property is a rare find. Don't miss out on this opportunity to own a piece of paradise, with all the comforts of home. (id:35492)
Wagar And Myatt Ltd.
On - 35 Watergarden Drive
Mississauga, Ontario
Pinnacle Community At The Heart Of Mississauga; 2+Den Condo With 1 Parking And 1 Locker; High Floor South-West Unbeatable View; Great Layout And Modern Decor, Top Of The Line Finishing; 9 Ft Ceiling; Great Amenities Includes 24 Hours Security, Pool, Fitness Centre, Party Lounge; Close To Square One, Hwy403, Go; Steps To Public Transit, Schools, Supermarket, Restaurants And Much More!!! Ready To Move In. **** EXTRAS **** S/S Fridges, Stove, B/I Dishwasher, Washer & Dryer. 24 Hour Concierge, Library, Study Room, Indoor Swimming Pool & Whirlpool, Exercise Room, Games/Billiards Room. Outdoor Terrace With BBQ area. Internet fee is included in the maintenance. (id:35492)
Homelife Landmark Realty Inc.
281 Lorne Avenue
Kitchener, Ontario
Charming Sixplex Investment Opportunity in Forest Hill, Kitchener This well-maintained sixplex offers a fantastic income-generating opportunity for investors, located in the desirable Forest Hill neighborhood of Kitchener. The property features five 1-bedroom units and one 2-bedroom unit, making it perfect for singles, couples, or small families. Recent upgrades have enhanced both the interior and exterior of the property. The front and rear entrances have been updated with new flooring, freshly painted entryways, and a refreshed exterior to boost curb appeal and provide a welcoming experience for tenants. Units 1 and 2 have undergone modern renovations to attract high-quality tenants. The property is fully equipped with an up-to-date fire alarm and extinguisher system, ensuring safety and compliance with industry standards. Additional Income Potential: A unique opportunity exists for the buyer to further increase income by extending the existing building with the addition of a small house or triplex. Buyer to conduct due diligence before proceeding. With stable income, recent improvements, and significant growth potential, this sixplex is a strong investment opportunity for those looking to add value to their portfolio. Dont miss out schedule your showing today! (id:35492)
Right At Home Realty
11 - 630 Albert Street
Fort Erie, Ontario
Welcome to Wellington Court in Fort Erie, where effortless living meets serene surroundings. This stunning bungalow offers the ultimate in main-floor convenience, perfect for those seeking a peaceful lifestyle. Situated in a quiet, mature neighborhood, this home is just a stone's throw from the picturesque Friendship Trail and the shimmering shores of Lake Erie. As you step inside, you will immediately notice the beautifully renovated interiors that combine modern elegance with cozy charm. The spacious living area features a gas fireplace, creating a warm and inviting atmosphere for gatherings or quiet evenings at home. Large windows allow natural light to flood the space, highlighting the exquisite finishes and thoughtful design throughout. The heart of the home is the bright, open kitchen, which boasts contemporary appliances and ample counter space, making it a delight for any home chef. The adjoining dining area is perfect for entertaining friends and family or enjoying a quiet meal. Main-floor laundry for added convenience, this home prioritizes ease of living. The private rear yard offers a tranquil retreat, ideal for outdoor relaxation or gardening, providing a perfect balance of serenity and privacy. This newly renovated bungalow is truly a gem, blending comfort, style, and location all within a tranquil setting. Quiet and private 3 season sitting area. Experience all that Wellington Court has to offer, and make this beautiful house your new home. Reduction in maintenance fees are expected to be reduced to $460.00 monthly. Includes snow removal, grass maintenance, roof, windows (except for dining room addition) and exterior front door. Roof is 7 years old, air conditioner 8 years old. Pets are allowed. (id:35492)
Royal LePage NRC Realty
281 Lorne Avenue
Kitchener, Ontario
Charming Sixplex Investment Opportunity in Forest Hill, Kitchener This well-maintained sixplex offers a fantastic income-generating opportunity for investors, located in the desirable Forest Hill neighborhood of Kitchener. The property features five 1-bedroom units and one 2-bedroom unit, making it perfect for singles, couples, or small families. Recent upgrades have enhanced both the interior and exterior of the property. The front and rear entrances have been updated with new flooring, freshly painted entryways, and a refreshed exterior to boost curb appeal and provide a welcoming experience for tenants. Units 1 and 2 have undergone modern renovations to attract high-quality tenants. The property is fully equipped with an up-to-date fire alarm and extinguisher system, ensuring safety and compliance with industry standards. Additional Income Potential: A unique opportunity exists for the buyer to further increase income by extending the existing building with the addition of a small house or triplex. Buyer to conduct due diligence before proceeding. With stable income, recent improvements, and significant growth potential, this sixplex is a strong investment opportunity for those looking to add value to their portfolio. Don’t miss out—schedule your showing today! (id:35492)
Right At Home Realty Brokerage
470 John Frederick Drive
Hamilton, Ontario
Discover this welcoming raised bungalow in the picturesque Ancaster neighborhood, set on a spacious, mature-treed lot. This charming family home features an all-brick exterior, 3+2 bedrooms, an office with its own private entrance, and 3 updated bathrooms. The open-concept layout boasts a modern kitchen with quartz countertops, ample cabinetry, and newer stainless steel appliances. The finished basement offers a walk-up in-law suite complete with its own laundry, kitchen, and full bathroom, currently generating $3,000 per month through Airbnb. The versatile office, equipped with its own sink, is perfect for an in-home therapeutic practice or hair salon. Enjoy the private backyard, ideal for relaxation and entertaining. Located in a highly sought-after neighborhood with quality schools, a nearby park, Costco, shopping centers, and easy highway access, this is a fantastic opportunity to own a beautiful home in an ideal location. (id:35492)
Right At Home Realty
16 - 455 Guelph Avenue
Cambridge, Ontario
First Time Home Buyer's Delight With LEGAL SECOND UNIT DWELLING BASEMENT PERMIT & Separate Entrance (Proposed Permit Attached). Gorgeous End Unit Freehold Townhome (Just Like Semi-detached) Located In a Family Friendly Millpond Area of Cambridge Walking Distance To All The Amenities & Equipped With Tons of Upgrades. Pot Lights & Laminate Flooring On The Main Level, Oak Staircase & Much More. A Welcoming Foyer Leads to an Open Concept Great Room, Perfect For Family Entertainment and a Separate Dinning Area. Chef Delight Kitchen With Granite Countertop, Custom Backsplash & Stainless Steel Appliances. Breakfast Area Overlooking The Backyard. 4 Generous Size Bedrooms. Primary Bedroom With 4 Pc Ensuite. Possibility to Make a 3rd Washroom on the Second Level. 2nd Floor Laundry For Your Convenience. Seller will get the Legal Separate Entrance Before Closing. Decent Size Backyard For Social Gatherings. No Sidewalk. **** EXTRAS **** Mins To 401, Shopping, Trails, Hespeler Village and All Other Amenities (id:35492)
Save Max Supreme Real Estate Inc.
51 Denison Avenue
Brampton, Ontario
Discover modern living in this fully renovated 3-storey freehold townhouse, perfectly located near Queen and Main St. in Brampton. With no maintenance fees, this home offers the ultimate in convenience and value. Step inside to find all new gorgeous wood floors throughout, a bright and spacious layout, and a stunning custom modern kitchen featuring high-end finishes, sleek cabinetry, and stainless steel appliances. The multi-level design provides ample space including generously sized bedrooms, custom bathrooms, and a versatile living area ideal for entertaining or relaxing. Enjoy the added benefit of rare 3-car parking and proximity to the Brampton GO station, making commuting a breeze. Located close to shopping, dining, and parks this home combines style, comfort, and an unbeatable location. Dont miss this rare opportunity to own a beautifully upgraded freehold townhouse in one of Bramptons most sought after neighbourhoods! **** EXTRAS **** Fully Renovated - Come take a look! Custom Bathrooms, all new flooring, new stairs, fully painted. 3 Car Parking is a rarity. Close to Brampton GO. (id:35492)
RE/MAX Real Estate Centre Inc.
12 Cedarwood Crescent
Brampton, Ontario
Welcome to 12 Cedarwood Crescent! This Stunning Showstopper Will Bring Your Search To A Screeching Halt! Perfect For First Time Home Buyers Or Investors! A True Gem! This meticulously renovated, detached 3+2 bedroom home, ideally situated on a quiet, family-friendly Crescent. This home exudes modern elegance and is the perfect blend of comfort, style, and functionality. Recently updated with an array of high-end finishes, this property boasts fresh paint throughout, new stairs, updated flooring, custom blinds, and a range of premium stainless steel appliances, including a top-of-the-line range hood that will impress even the most discerning chef. The main level and basement are both bathed in natural light thanks to the sleek and stylish pot lighting, creating a bright, inviting atmosphere throughout the home. Step outside and you'll be greeted by beautifully landscaped front and side yards, perfect for outdoor relaxation and entertaining. The finished rental ready 2 bedroom basement with a separate entrance is an absolute highlight, offering a spacious layout with a separate laundry area and a luxurious 4-piece bathroom, adding incredible versatility to the home. This space offers great potential for additional rental income or can easily be transformed into a cozy in-law suite. Conveniently located just minutes from all the amenities you need, this home is within walking distance to schools, public transit, gyms, and shopping plazas. You will enjoy the added convenience of being only a short 6-8 minute drive to Sheridan College, and with nearby parks and easy access to major highways, everything you need is right at your doorstep. Do not miss out on this incredible opportunity! This exceptional home wont last long act quickly to make it yours! Perfect For Children To Play Or Pets To Enjoy. Ample Parking Space With Built In Garage, & Space For 2 Vehicles On The Driveway. The Combination Of Layout, Location & Convenience Make This The One To Call Home! **** EXTRAS **** Location ! Location ! Location ! Situated On A Beautiful Street In A Very High Demand Area Of Brampton. Close To Schools, Grocery Stores, Recreational Centre, Brampton Go Station, Public Transit, Parks, & All Other Amenities. (id:35492)
Executive Real Estate Services Ltd.
27 Atlantis Drive
Orillia, Ontario
West Ridge Beauty with private yard backing onto woodlands. This 3 year old Dreamland built stone and brick home features 9 ft ceilings on the main level, a family size dining room, living room with picturesque views and a natural gas fireplace. The eat in kitchen offers upgraded appliances and cabinetry, quartz countertop and garden door to the newer deck and fenced yard. Up the hardwood staircase you'll find 4 large bedrooms including a king size primary with ensuite bathroom and walk in closet, plus another large guest bathroom. The unfinished lower level has in-law or rental potential with a separate entrance and rough in plumbing for an additional bathroom, or just use the space for yourself! A few of the many upgrades include luxury pet and spill proof plank flooring on the main level (2023), Vinyl fence with gates (2023) Back deck (2023) Generac generator and 200 amp breaker panel (2023) Kinetico water system (2023) Stone front patio (2024). The driveway can easily accommodate 4 vehicles and there's NO sidewalk to shovel! Close to Costco, Lakehead University, restaurants, trails, parks and the highway for commuters, this lovely home on a premium lot is a must see! (id:35492)
Century 21 B.j. Roth Realty Ltd.
20 Joseph Street
Adjala-Tosorontio, Ontario
Welcome to this superb ranch-style bungalow, offering 3+1 bedrooms, 3 bathrooms, and 2 walkouts on the lower level. Situated on a beautifully landscaped half-acre lot, this home features an in-ground saltwater pool and is perfect for families or those who love to entertain.The main floor is thoughtfully designed with an open-concept kitchen, living, and dining area, complete with a walkout to the spacious deck perfect for hosting gatherings. The master bedroom includes a walk-in closet, while the other two bedrooms offer built-ins for added functionality.Relax and unwind by one of the two cozy gas fireplaces, located on each level of the home. The lower level boasts a finished basement with 2 walkouts and offers the potential for an in-law suite, making it versatile for extended family or guests.Additional highlights include 3 bathrooms, a new metal roof, a double-car garage, and a concrete driveway with interlocking patios. Located in a peaceful and family-friendly neighborhood, with St. James School (bus pick-up) nearby, this home truly has it all.Your dream home is waiting book your showing today! (id:35492)
Royal LePage Rcr Realty
45 - 318 Simonston Boulevard
Markham, Ontario
Bright and Spacious 3-Bedroom Townhouse in Thornhill Prime Location near Hwy 404 and Toronto Amenities. Welcome to this beautifully maintained 3-bedroom townhouse, perfectly situated in Thornhill just steps from Hwy 404 and a block away from Torontos conveniences. This home is located near top-ranking schools such as St. Robert and beautiful parks like the Leslie Greenbelt near top-ranking schools such as St. Robert and beautiful parks like the Leslie Greenbelt Trail. With a high walking score of 85 and excellent transit options, everything you need is within easy reach. Oversized windows throughout flood the home with natural light, highlighting the spacious layout and excellent flow. The main level features a large eat-in kitchen, perfect for family gatherings, and a huge family room designed for comfort and entertaining. The living and dining rooms boast gleaming hardwood floors, enhancing the elegant feel of the space. A convenient powder room completes the main floor. Upstairs, the inviting primary suite boasts a well-crafted built-in custom wall unit- the ultimate solution for organizing all your clothes along with a private 3-piece ensuite with walk-in shower. The other two bedrooms share a 3-piece bathroom with a tub, perfectly suited for larger families and busy households. All bedrooms feature hardwood floors. The lower level offers even more living space, featuring a versatile recreation room with a charming brick fireplace and sliding door walk-out to the backyard. A separate basement laundry room provides another exit to the backyard, offering additional access and convenience. Combined with direct garage access to the basement, the lower level includes three exits to the outdoors. With hardwood floors in the main living areas and bedrooms, and a well-designed layout that maximizes space and flow, this home offers comfort, style, and functionality in a prime location. Move in and enjoy everything this exceptional townhouse has to offer! **** EXTRAS **** Front steps will be repaired by property management (id:35492)
Century 21 Heritage Group Ltd.


