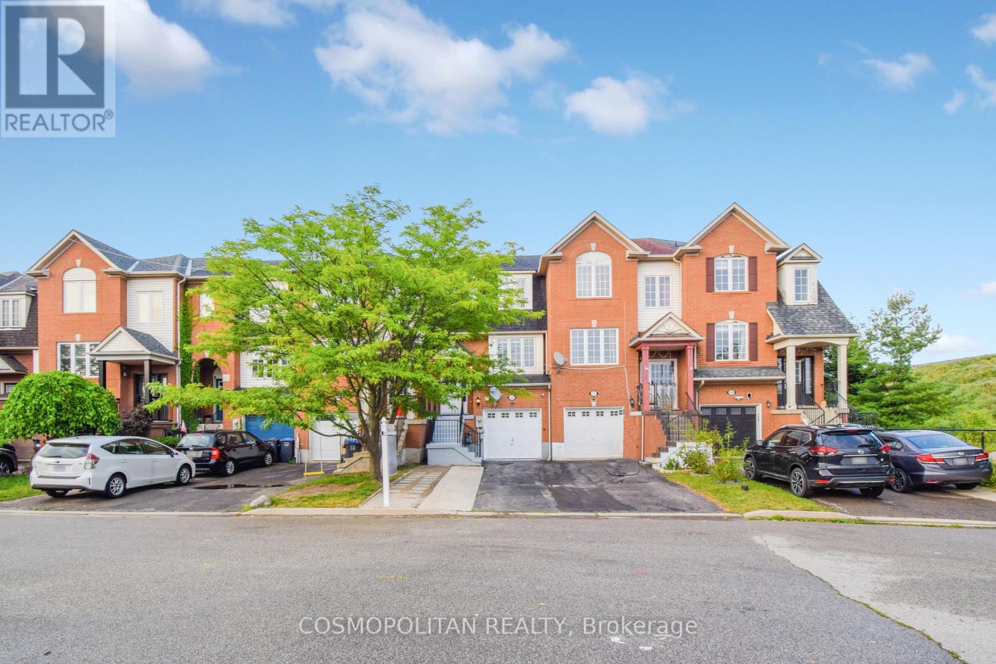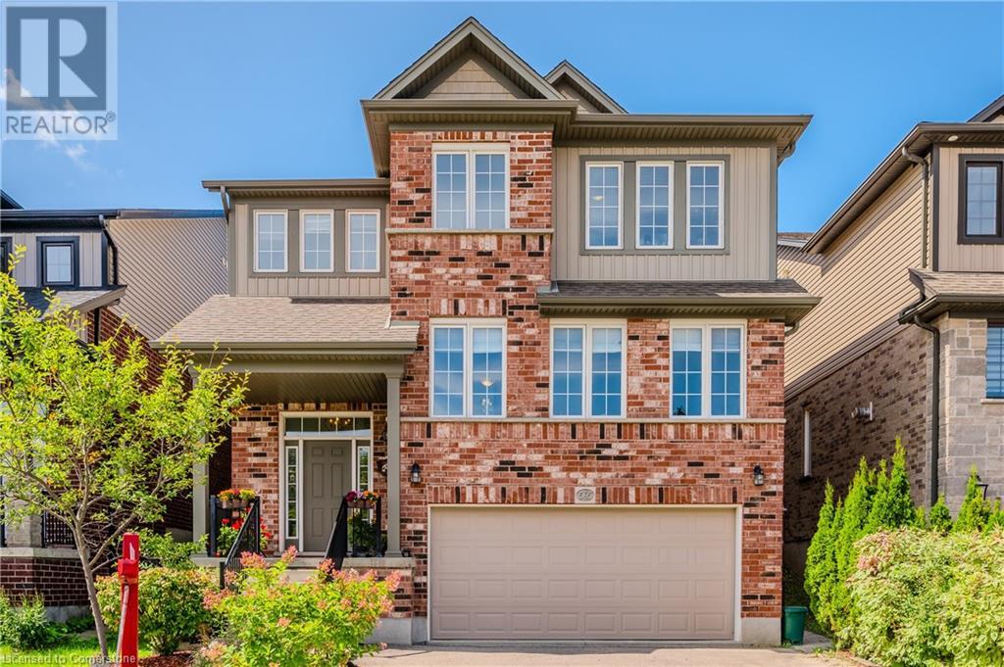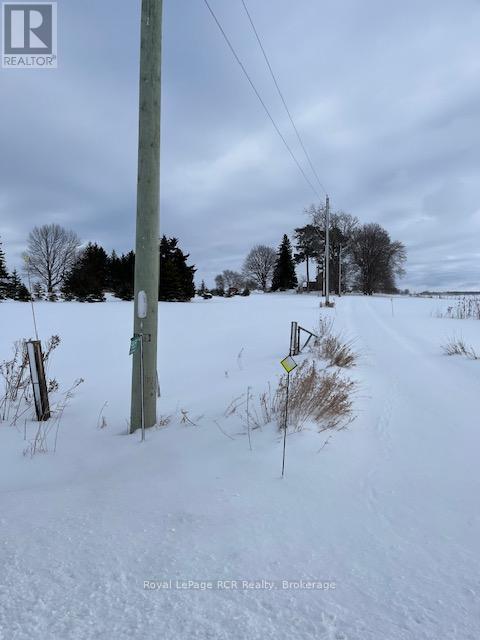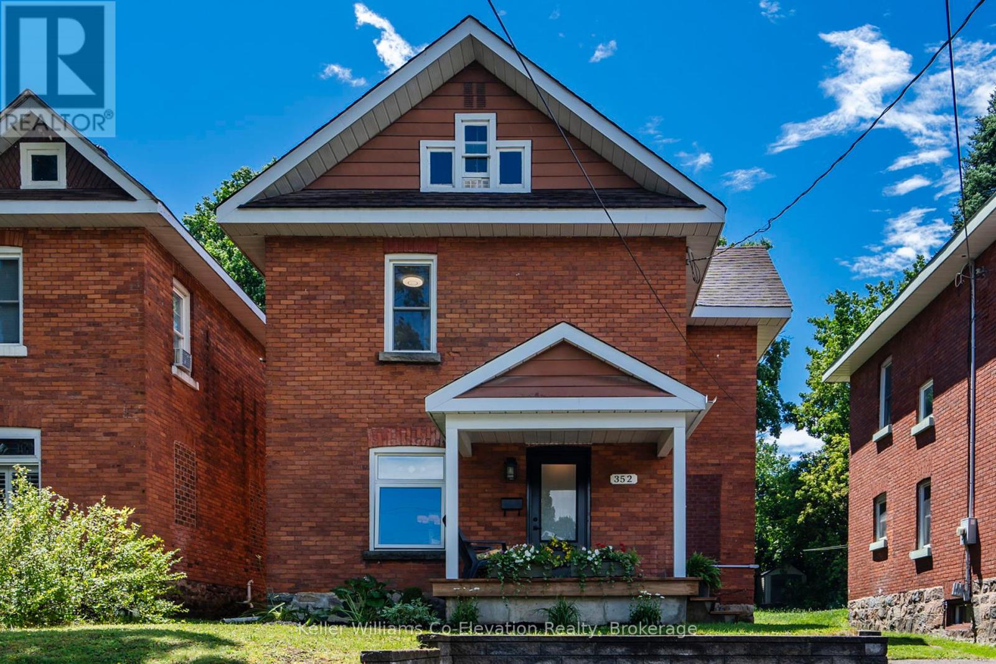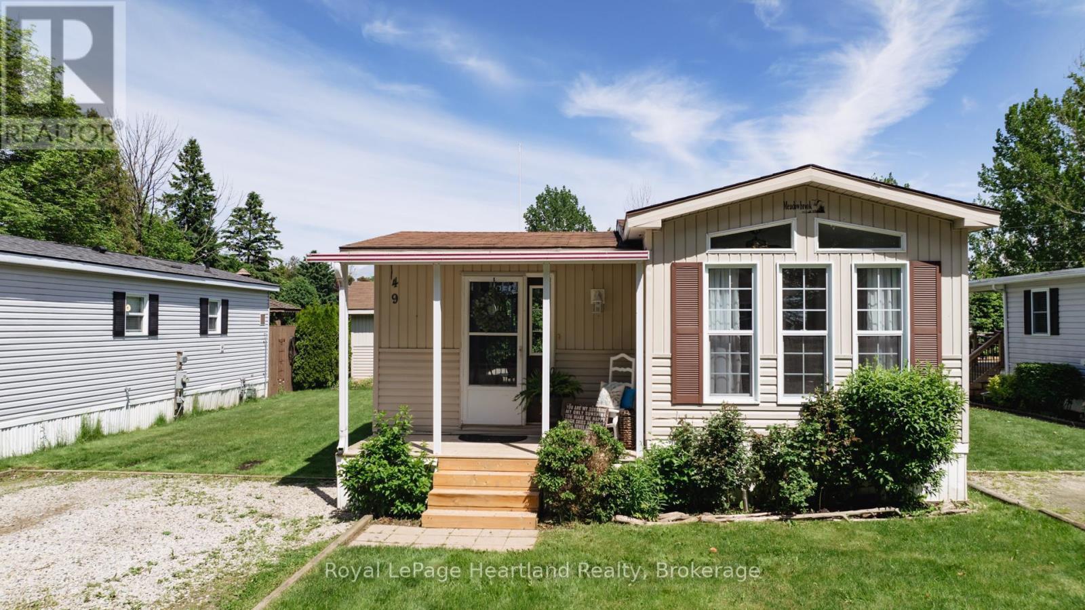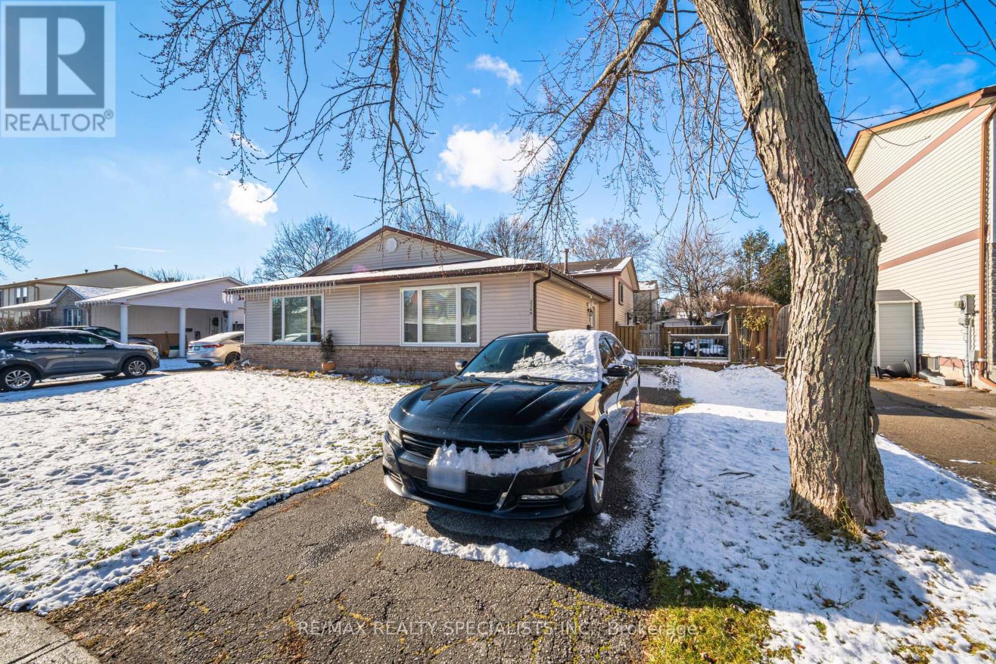33 May Avenue
Richmond Hill, Ontario
*Best Location to Live In Richmond Hill with a huge back yard and Walking Distance To Yonge St, Absoloutely Marvelous 4+1 Bdrm Executive 2 Story Custom Build Home In One The Most Prestigous Area APX 4000 Sqft of living space, close to Yonge St and All Amenities, minutes to 404/407, walking distance to Yonge, fantastic big lot 50x250 feet, open concept kitchen and bar, living room, bedroom & bathroom. Huge front porch area and cold cellars and much more. * NO SALE SIGN ON THE PROPERTY * **** EXTRAS **** 2 Fridge, 2 Stove, 2 Oven, Washer + Dryer, 1 Dishwasher, Fireplace, Alarm System, All Lights Fixtures, Window Coverings, Central Vac + Attachments, Hot Water Tank/Furnace/Ac Are Owned, Backyard Shed. (id:35492)
Century 21 Heritage Group Ltd.
58 Highcourt Crescent
St. Catharines, Ontario
Welcome to 58 Highcourt Crescent conveniently located in beautiful North end St. Catharines. This move in ready home features three bedrooms, a galley kitchen and large dining area, as well as a lovely living room with wood french doors and bay window. The finished basement with rec room and another bedroom provides additional living space. The side entrance offers the opportunity to use the basement as a potential in-law suite. Lovingly cared for and ready for your creative finishing touches. This home is perfect for first time home buyers or those looking to downsize. Enjoy your peaceful fully fenced backyard which also backs onto a creek. Take advantage of all the amenities the north end has to offer. (id:35492)
Revel Realty Inc.
224 Danny Wheeler Boulevard
Georgina, Ontario
Welcome to 224 Danny Wheeler Blvd in the North Keswick community, built by Treasure Hill. This charming home offers a spacious and inviting interior with modern finishes and thoughtful upgrades. Large windows in the basement flood the space with natural light, complemented by exquisite zebra blinds that add elegance to every room. A standout feature is the walk-out basement, ideal for additional living space or entertainment. Imagine hosting family gatherings or relaxing with friends in this remarkable family home. Don't miss out on this opportunity! **** EXTRAS **** All Existing Appliances: Fridge, Stove, Vent Hood, Dishwasher, Microwave, Washer/Dryer, A/C, GDO, All Window Zebra Blinds, All Elfs. (id:35492)
RE/MAX Experts
125 Dunlop Court
Brampton, Ontario
Beautiful Freehold Townhouse In A High Demand Area Of Brampton, Court location, Close to Mt. Pleasant Go-Station, HWY 407, HWY 401, Big Plaza, Overlooking View, Quiet Neighborhood. Bright Spacious Interior. Perfect for First Time home buyers. Basement has Separate entrance through Garage to a studio apartment with small Kitchen and full Washroom for potential income. Home is fully Upgraded .New Owen's corning Roof shingles (2020) tankless Water Heater (2020) Upgraded Kitchen(2023) With Luxurious Ceramic Tile Backsplash , Upgraded Washrooms(2023), All window covering Blinds (2023) Brand new Carpet on Stairs (2023).Hot water tank is rental . (id:35492)
Cosmopolitan Realty
37 Farnham Avenue
Toronto, Ontario
Welcome to your dream home on one of Torontos most sought-after streets, where stunning city views greet you every day, no matter the season. This modern gem has been fully transformed into an entertainer's paradise. Step into the open concept living space, with gorgeous hardwood floors, soft pot lighting, and sleek custom cabinetry throughout. Picture yourself preparing meals in the chefs kitchen, centred around a show-stopping 10-foot marble waterfall island, before heading outside through the walkout to enjoy those panoramic views from the spacious deck.The primary suite is your personal retreat, offering serene views, walk-in closets, and a spa-like six-piece ensuite with heated floors, the perfect place to unwind. The lower level adds even more flexibility with a nanny suite, built-in storage, and walkout access to a beautifully landscaped backyard. Whether hosting an outdoor gathering or soaking in peaceful evenings under the stars, the tiered deck, glowing outdoor lighting, and lush greenery provide an ideal backdrop for both relaxation and celebration. This home is a private oasis in the heart of the city! **** EXTRAS **** S/S Kitchen Apps Incl. Chef's Range, Wine Fridge,Dw & Fridge,Washer/Dryer, Custom Electric Blinds, Built In Tv In Mstr Bathroom,Sump Pump, Gb &Equip, B/I Humidifier,Ac. See Sch C For Full List Of Inclusions & Exclusions (id:35492)
Keller Williams Advantage Realty
20 Gillespie Crescent
Ottawa, Ontario
**OPEN HOUSE: JANUARY 18th (2-4PM) & JANUARY 19th (2-4PM)** Welcome to 20 Gillespie Crescent - A Stunning Semi-Detached Home in the Heart of Hunt Club Woods! Nestled in one of the most sought-after communities in the city, this beautifully renovated 3-bed, 3-bath w/ SDU Separate bsmt entrance semi-detached home offers a perfect blend of modern upgrades and timeless charm. Located just steps from LRT, South Keys, Airport, Green conservation, Golf Course, and excellent schools. The bright and airy main floor includes a welcoming living room with a fireplace, and a separate dining room. Step outside into your spacious backyard with a lovely deck, perfect for outdoor entertaining. The attached garage with inside entry provides added convenience and security, while the large driveway space for total 3 cars ideal for busy families and guests. The second level boasts 3x spacious bedrooms, including a primary suite with a full ensuite bathroom and a walk-in closet. Two additional well-sized bedrooms share a full 3-piece bathroom. The basement has separate entry potential from the main entrance perfect for multi Generational living, or potential income suite with an additional sub- bsmt full of potential. This home has been thoughtfully updated with new hardwood stairs (2022), new vinyl flooring throughout (2022), fresh paint (2022), brand new light fixtures (2024), and brand new toilets (2024), all ensuring a fresh, modern feel from top to bottom. Enjoy the luxury of no front neighbors in a quiet and family-friendly neighborhood, with easy access to bus routes, and close proximity to T&T, Costco, and top-tier restaurants. This turn-key home is ready for you to move in and enjoy. With stylish renovations, ample space, and a location that cant be beat, 20 Gillespie Crescent is the ideal place to call home. Don't miss out schedule your private showing today! (id:35492)
Keller Williams Integrity Realty
565 Sundew Drive
Waterloo, Ontario
HOUSE REPAINTED IN SOME AREAS AFTER VIDEO - This exquisite 3+2 bed 3.5 bath custom-designed home, offers over 3,800 sqft of living space in VISTA HILLS NEIGHBORHOOD of Waterloo. The covered entrance porch leads to a 2-story foyer, setting the tone for the exceptional design within. The main floor features an EXPANSIVE LIVING ROOM, w/premium hardwood flooring & soaring 9-foot ceilings on this open concept layout. Sun Drenched windows offer PICTURESQUE VIEWS OF THE SERENE NEIGHBORHOOD. The kitchen boasts a captivating WHITE SUBWAY TILE BACKSPLASH, stylish tiled flooring, GLEAMING QUARTZ COUNTERTOPS & stainless appliances, incl. a gas stove, shaker cabinetry, a large pantry nook & convenient utensil closet, & CUSTOM CENTER ISLAND. A main floor family room adorns large windows with backyard views. GARDEN PATIO DOORS lead to your private backyard retreat, a DECK w/PERGOLA, LOUVERED SCREENS, & interlock stone patio create an IDEAL SETTING FOR OUTDOOR ENTERTAINING. Lush plantings, including graceful birch trees, offer natural privacy and enhance the tranquil atmosphere. Ascend the ELEGANT IRON-RAILED STAIRCASE to the upper level, where double doors reveal the spacious primary bedroom, an ensuite bath w/HEATED TOWEL RACK, walk-in closet, & linen closet, plus a private balcony. 2 additional bedrooms & full family bath, w/rough-ins for a potential future sauna or upper floor laundry. The PROFESSIONALLY FINISHED LOWER LEVEL seamlessly connects to the ground level w/access to the double car garage. This level offers 2 more bedrooms & a LUXURIOUS SPA-LIKE BATH, modern soaker tub & heated towel rack. A laundry room, & mechanical room, plus storage options found here. Just minutes from Vista Hills Public School and a short drive to Laurel Heights Secondary School w/walking trails & parks abound, this location is both convenient and desirable. Close proximity to Costco, local universities, & shopping, this home offers unparalleled accessibility and convenience. (id:35492)
Royal LePage Wolle Realty
9851 Hwy 6 Rr 5
Wellington North, Ontario
Rural property on the outskirts of Mount Forest 4.36 acre property with Natural gas to the property, as well as driveway and hydro. Development fees are paid. Great location on hwy 6 (id:35492)
Royal LePage Rcr Realty
1250 Upper Dwyer Hill Road
Ottawa, Ontario
This Beautiful 2+1 Bedroom, 3 Bath Walkout Bungalow built in 2003 is set on 5.5 private acres with a 29' x 28' detached Workshop in a perfect location for easy commuting to Ottawa, with Almonte, Stittsville and Kanata just minutes away for all your everyday needs. You'll love the open concept design with 9 foot ceilings on both levels and a walkout lower level featuring a Family Room with cozy woodstove with double door to to the patio, alongside a Den, a 3rd Bedroom and 3 piece Bath plus lots of storage. A lovely Kitchen with granite counters, centre island & a walk-in pantry overlooks the Living & Dining Rooms. A covered deck off the dining room invites outdoor dining & relaxation. The Primary Bedroom features a 3 piece Ensuite & walk-in closet. The Second main floor Bedroom is set apart from the Primary Bedroom located next to the 4 piece Bath. There's a main floor Laundry Room, hardwood floors in Living & Dining rooms, ceramic in the entrance, bathroom and kitchen areas. Experience the all four season like never before, from the vibrant hues of the flower gardens in spring and summer to the lush bounty of the veggie gardens, there's always something to admire. Birdwatchers will delight in the variety of birds that visit, while the private woods offer a tranquil escape for leisurely walks. Welcome Home! **** EXTRAS **** Propane Furnace 2023, Heat Pump 2023, Woodstove 2009 WETT certified Dec 2024, Honeywell P. Gas Generator 2017, HWT 2018, Garage door opener 2019, Roof shingles & gutter screening 2019, Water softener, Duct cleaning Dec 2024 (id:35492)
RE/MAX Hallmark Realty Group
8 Wicklow Road
Brampton, Ontario
Location, Location, Location! Ready to move in upgraded home! Pot-lights throughout, Upgraded kitchen with quartz counter and backsplash, combined living and dining, open concept family room W/ kitchen. Entrance form garage to home, 3 good sized bedrooms, MAster bedroom with soaker tub and separate shower, with walk-in closet. Separate entrance to 1 bedroom legal basement apartment! Pakring for 3 cars on drive plus spot on driveway! Roof shingles replaced summer 2024. (id:35492)
Tri-City Professional Realty Inc.
352 Third Street
Midland, Ontario
Beautifully renovated turn-key century home in the heart of Midland! This 3-bedroom, 2-bathroom home is sure to impress. Highlighted by a spacious kitchen with a large center island, separate dining and living spaces, and main floor laundry. Upstairs boasts 3 large bedrooms, a study nook, and a full bathroom. The basement offers ample space for storage and development potential. This charming red brick century home features modern, tasteful updates and is ready for new owners. Additional highlights include brand-new appliances, updated electrical and plumbing, and a detached single-car garage. This home is walking distance to Georgian Bay, Little Lake Park and all that downtown Midland has to offer. Don't miss out (id:35492)
Keller Williams Co-Elevation Realty
11 - 17 Nicholson Street
Lucan Biddulph, Ontario
Welcome to 17 Nicholson Street! This unit in Lucan, Ontario situated in a prime location boasts a wealth of features that make it the perfect place to call home. Situated at 17 Nicholson St, this 3 bedroom, 3 bathroom freehold condo offers plenty of space for a growing family, and features luxury vinyl plank flooring throughout. The open concept main floor includes a living room, dining area, powder room and kitchen, complete with quartz countertops, subway tile backsplash, under cabinet lighting and stainless steel appliances. Downstairs you'll find a fully finished basement that has plenty of space for a play room, extra recreation room or family room. The second level features the primary suite that's complete with a walk-in closet and 3-piece ensuite bathroom, along with two additional spacious bedrooms and a 4-piece bathroom. With its desirable location that is close to schools, parks and only a 15 minute drive from north London, don't miss out on your chance to call this home. (id:35492)
Century 21 First Canadian Corp.
49 - 77307 Bluewater Highway
Central Huron, Ontario
Welcome to 49 Waters Edge at Northwood Beach Resort, an exceptional adult lifestyle community resort nestled on the picturesque shores of Lake Huron. Situated just a short drive away from the vibrant Village of Bayfield, this location is ideal for those seeking a balance of relaxation and convenience. The Northlander model offers a comfortable and inviting living space, highlighted by a cozy living room featuring a gas fireplace. The decent-sized den provides versatility, allowing you to create a home office or second bedroom to accommodate overnight guests. The oversized eat in kitchen offers ample cupboards and is great for entertaining. This property boasts additional features like a garden shed and forced air gas heat. Northwood Beach Resort itself offers an array of amenities to enhance your lifestyle. The newly renovated community center provides a gathering place for social events and activities, fostering a sense of community. Additionally, a large swimming pool allows residents to cool off during hot summer days. And of course, the world-famous Lake Huron sunsets right from your front porch offers breathtaking sights. If you're searching for a community that combines relaxation, natural beauty, and convenient access to nearby attractions, Northwood Beach Resort is an ideal choice. Come and experience the exceptional lifestyle that awaits you at 49 Waters Edge. (id:35492)
Royal LePage Heartland Realty
113 - 1 Falaise Road
Toronto, Ontario
Welcome to Convenient Living in Centre of the City, Less than 5 year Old Condo at Perfect Location, close to Centennial Collage and U of T Scarborough campus, full size primary BR with 3 Piece ensuite (with standing shower). Very Low maintenance just $357.47/month. Ease of access to amenities such as Grocery, Shopping centers, schools and public transportation at your Door Steps. Neighborhood offers green spaces, including parks and trails, providing residents with opportunities for outdoor activities. (id:35492)
Zolo Realty
1101 - 5 Valhalla Inn Road
Toronto, Ontario
This 1 bed + den split layout is open across approx 715 square feet in the centrally located and sought after Valhalla Inn! This open-concept practical layout features smooth hardwood floors, floor-to-ceiling windows, and a private balcony with unobstructed views. The spacious den, can easily be converted into a guest/second bedroom and offers versatility as a home office as well. This condo is ready for entertaining and hosting with a practical kitchen extended granite countertops, breakfast bar, stainless steel appliances, and no shortage of storage. The primary bedroom has a roomy walk-in closet and access to the bathroom. Located minutes from the highway, TTC and Go Stations, this gem can be yours! (id:35492)
Envoy Capitol Realty Inc.
312 - 3939 Duke Of York Boulevard
Mississauga, Ontario
Rarely Offered - 1 Bedroom plus two dens w/a parking spot and locker not only on the same level but directly across from the unit. Avoid the hassle of waiting for an elevator. And... it gets better.... This stunning unit has been completed renovated with laminate throughout ,a custom kitchen, extra large quartz counter tops and backsplash, new stainless steel appliances and separate pantry. Open concept, spacious, sun filled living room has a walk out to a huge balcony with stunning city views. The Primary bedroom features large floor to ceiling windows w/separate his/hers closets & a 4 piece En-suite. Two separate Dens offer both functionality and space & can be used as a home office or kids bedroom or both. Imagine never having to share a bathroom with guests as this unit has a renovated separate two piece bathroom and En-suite laundry. Extremely low maintenance fee includes all utilities. **** EXTRAS **** Building amenities include concierge, visitor parking, indoor pool, sauna, gym. And all this across from Square One Mall, Celebration square, Library , YMCA and Steps away from transit and the Go Train. (id:35492)
Exp Realty
337 - 50 Power Street
Toronto, Ontario
Brand New 2+1 bedroom condo. Over 700 sqft. Located in the heart of Toronto's Dynamic And Vibrant Downtown East. Modern finishes, integrated appliances. Large window with a lot of sunshine, enjoy city view. Easy access to TTC, Gardener Expressway and Hwy DVP. Close to shops, distillery, Cherry Beach, St. Lawrence Market, YMCA & George Brown College. Amenities include: 24hr concierge, gym, party room, and more. **** EXTRAS **** Fridge, Stove, Dishwasher, Washer & Dryer. One Underground Parking. (id:35492)
Le Sold Realty Brokerage Inc.
88 Mcknight Avenue
Waterdown, Ontario
Desirable 4-Bedroom Detached Home with Pool in Mountainview Heights Neighbourhood. Nestled in a highly sought-after area, 88 McKnight is a beautifully updated 4-bedroom, 3.5-bathroom detached home, perfect for modern family living and effortless entertaining. The open-concept main floor has been thoughtfully updated, featuring a contemporary kitchen that flows seamlessly into the dining and living areas, with direct access to a private backyard retreat. The space is highlighted by an inviting in ground pool, offering a serene setting for relaxation and outdoor enjoyment. The attached garage provides convenient interior access, while the fully finished basement serves as an ideal home theatre and secondary entertainment space—perfect for cozy movie nights or casual gatherings with friends and family. Located in one of Waterdown’s most desirable neighbourhoods, this home offers easy access to nearby parks, top-rated schools, scenic walking trails, and local amenities. This is your chance to enjoy the best of Waterdown living in a home that perfectly balances comfort, style, and convenience. (id:35492)
Platinum Lion Realty Inc.
33 - 28 Calliandra Trail
Brampton, Ontario
Gorgeous 2 bedroom, 2 bath, detached bungalow in desirable "" Rosedale Village "" ! Open concept floorplan featuring a large eat-in kitchen with cathedral ceiling, upgraded white cupboards and pantry, spacious master bedroom with a 4 - pc ensuite bath and walk-in closet, combined living room / dining room with upgraded laminate and cozy gas fireplace. Main floor laundry with garage entrance to house, high efficiency furnace, central air, central vac and seven appliances ( B/I microwave as is ). Private yard with no homes directly behind, cozy covered verandah, interlock driveway, 4 car parking, amazing curb appeal, shows well and is priced to sell ! **** EXTRAS **** Premium adult lifestyle gated community with gorgeous rec centre, nine hole golf course, walking distance to schools, parks, shopping and quick access to HWY # 410 ! (id:35492)
RE/MAX Realty Services Inc.
34 - 1295 Ledbury Avenue S
Ottawa, Ontario
Beautiful condo in a well situated desired location. Unit located on a cul-de sac-, a great opportunity for investment property and first time home buyers. Unit is meticulously maintained by its owners in established neighborhood. Minutes to the new LRT community pool schools and nearby parks. Walking into the home you're greeted with ambiance of character from the seventies. Main floor has functional kitchen with cozy surrounding. Adjacent, you will find the dining and living area where you sit and create your own living space alongside your loved ones. The upper level has three sizeable bedrooms that share a family bathroom. Lower level basement with a sitting desk area close by the kids games common room. The utility room shares some storage space as well. Make this home yours illuminating pride of ownership. (id:35492)
Royal LePage Team Realty
436 Tyrone Crescent
Milton, Ontario
Welcome to 436 Tyrone Crescent. This stunning home features 4+1 bedrooms and 3 bathrooms, offering ample space Located On A Quiet Child-Friendly St In The Most Desirable Hawthorne Village On The Park Neighborhood, 9' Ceiling On Main Flr, Open Concept Living Rm, Family Size Eat-In Kitchen W/W/O To Backyard & Overlooking Great Rm, Master W/W/I Closet & 4-Pc Ens., Finished Bsmt W/Rec Rm & 3-Pc Bath **** EXTRAS **** 9' Ceiling On Main Flr, 2 Car Parking In Driveway, Hw Staircase & Flrs In Living & Family Rms, Access Door To Garage, Cold Rm, Close To Schools, Parks, Hospital, Public/Go Transit , Easy Access To Hwys 401/407 (id:35492)
Century 21 Best Sellers Ltd.
701 Du Rivage Street
Clarence-Rockland, Ontario
OH Sunday Jan 19th 1-3 PM. Nestled in the serene enclave of Clarence Crossing this EQ 3 bed, 3 bath corner lot bungalow boasts over 140k in improvements will leave you feeling like you are on vacation everyday. Steps to the the waterfront lookout point, walking trails and crossing bridge to be built. Clarence Crossing is minutes to all of Rocklands amenities, shopping, recreation, Golf Club and boat launch. The upgraded kitchen with expansive island takes center stage of this open concept floor plan and is perfect for entertaining & culinary masterpieces as it overlooks the living room with gas fireplace and well appointed dinning room. The upgraded south facing, temperature controlled sunroom provides a flexible space overlooking the extensively upgraded backyard. This state of the art inground salt water pool is fully equipped with automated technology. At the touch of a button, you control the pool pump, pool heater, under water lighting and retractable pool cover! Continue living your best life with ease thanks to the stamped concrete, low maintenance & private PVC fence. Take a break and enjoy the evenings in the gazebo. Retreat to the primary bed featuring upgraded hardwood flooring, walk in closet & ensuite featuring a walk in shower. The main level offers a second bedroom with full bathroom, complete with the convenience of the main level combined laundry and garage entrance mudroom. The carpet free (except stairs) lower level features an additional bedroom, full bathroom, family room with flexible space for home office, home gym or to create your own hobby/workshop space. You will be sure to love the storage space this home offers. Whether your are a young family, looking to downsize or anywhere in between, this home seamlessly blends elegance and functionality, offering an exceptional living experience. Basement has virtually staged photo. 24 hrs irrev. on offers. (id:35492)
Keller Williams Integrity Realty
132 - 11 Foundry Avenue N
Toronto, Ontario
Greetings from your ideal townhouse in the coveted Dover Court neighborhood! The ideal refuge for contemporary life, this exquisitely furnished two-bedroom, two-bathroom home offers the optimum balance of comfort and convenience. A large, light-filled open-plan living space awaits you as soon as you enter, making it ideal for entertaining. Meal preparation is made easy by the well-designed kitchen's contemporary appliances and generous counter space. The two spacious bedrooms provide a calm haven for rest and relaxation with an abundance of natural light and closet space. The bathrooms' elegant designs guarantee comfort and usefulness. A wonderful private outside terrace is another feature of this house. When it comes to location, this townhouse is excellent! Ideally located for easy access to eateries, cafes, bars, restaurants, and a community park, all within 100m of the house plus earls court park which offers a running track, dogs park, basketball, and a soccer field. (id:35492)
Keller Williams Referred Urban Realty
2289 Melissa Crescent
Burlington, Ontario
All Upgraded open-concept 38 foot semi-backsplit! Nestled in a family-friendly neighbourhood, this gem boasts a Beautiful backyard a true haven w/ wooden deck, perfect for relaxing or hosting gatherings & an open grass space where kids can play freely. Step inside to the main floor with inviting open dining room that flows seamlessly into the living room, w/ loads of natural light through large picture window. The brand new kitchen includes quartz counter & backsplash & ample storage to keep everything organized. Upstairs, you'll find 3 cozy beds offering comfort & tranquility. 2 full bathrooms provide convenience & practicality. Don't miss the chance to make this house your loving home, where memories await. $$$ spent throughout! (id:35492)
RE/MAX Realty Specialists Inc.




