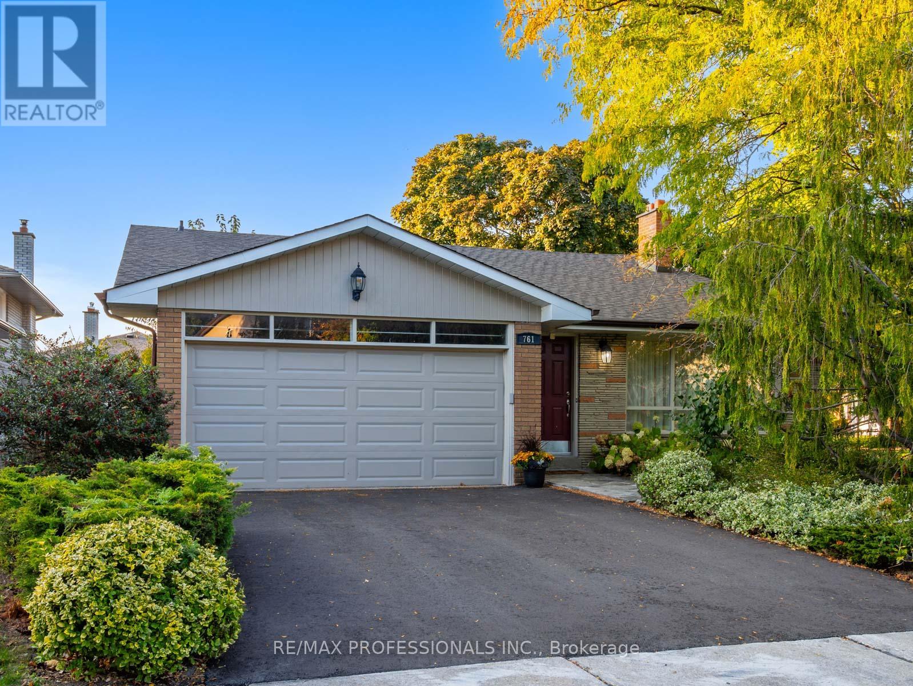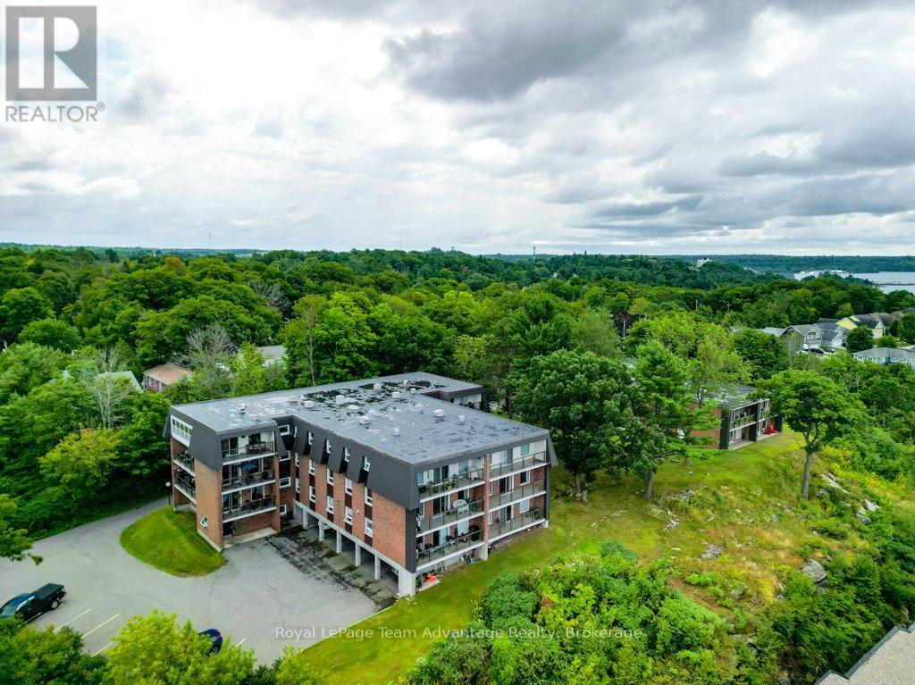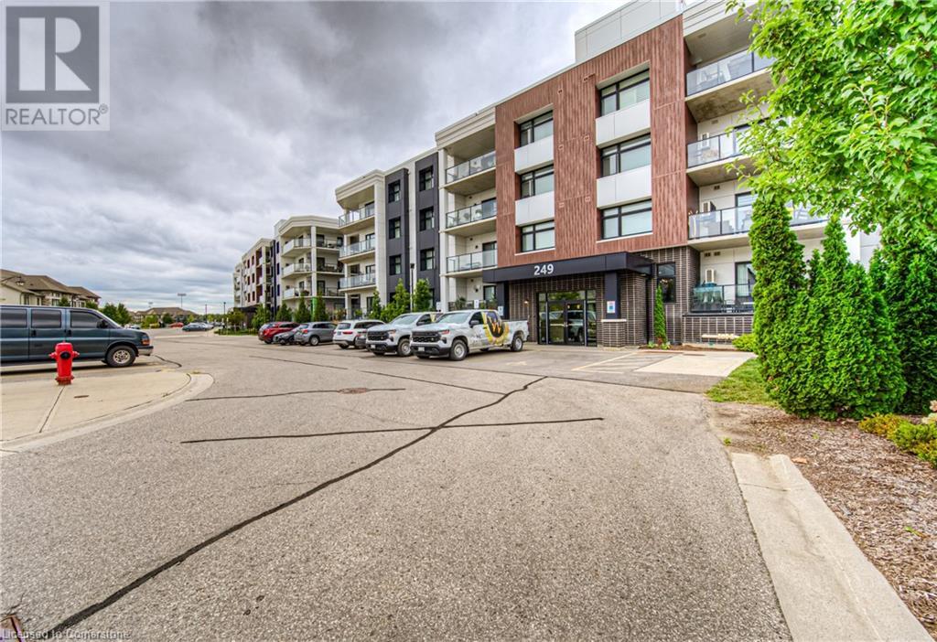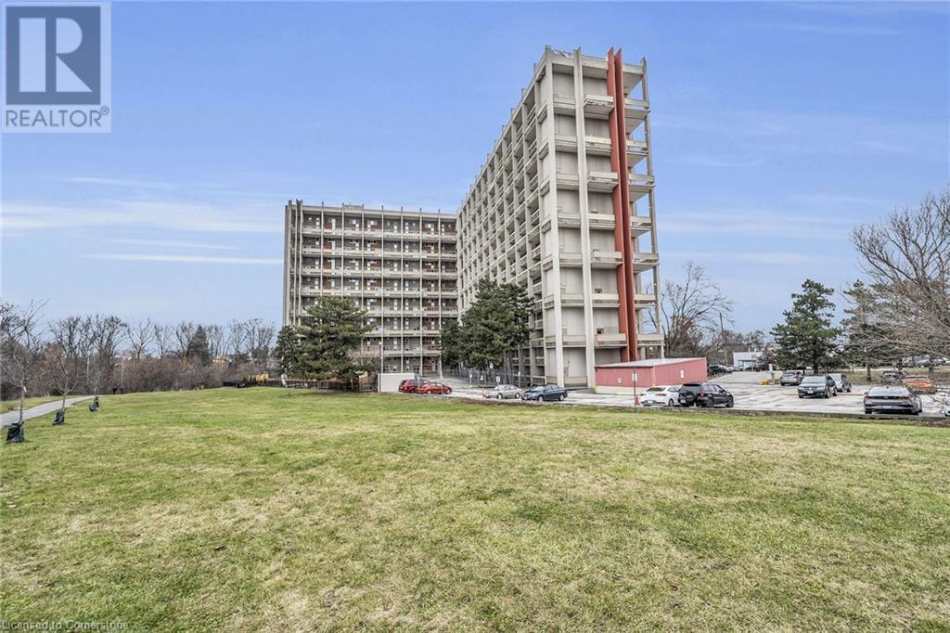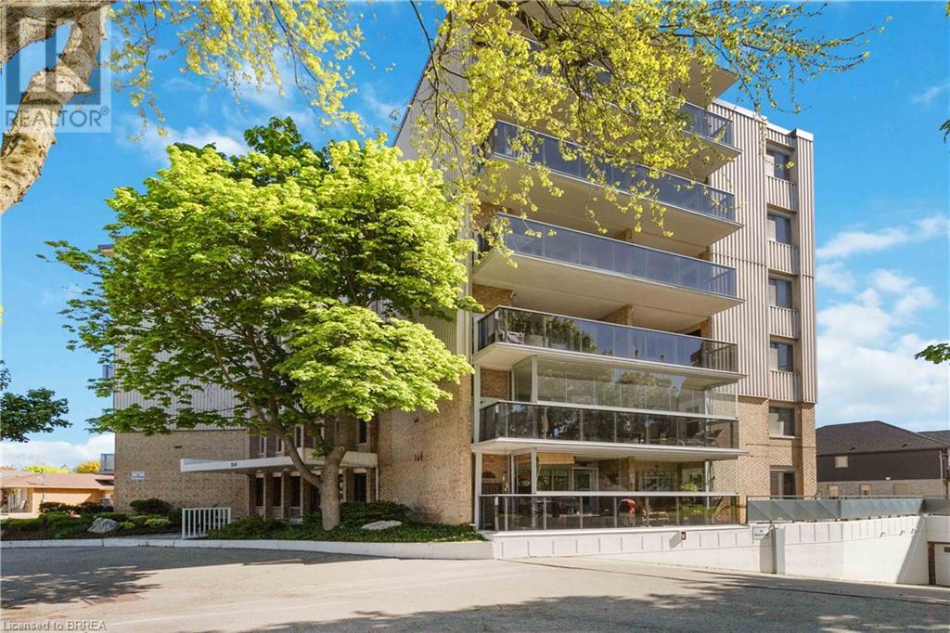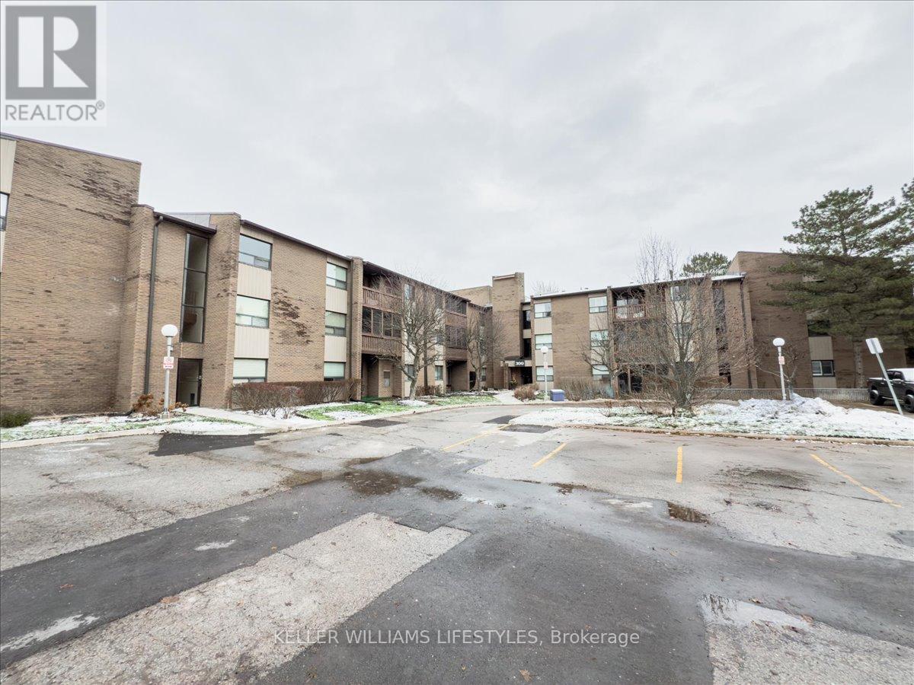47 Clyde Street
Hamilton, Ontario
Excellent location near downtown Hamilton and GO train station. Large 3+2 bedroom home. 3 Bath including main floor powder room. Fully finished basement with walkout. Tremendous character. Outstanding home, 24 hours irrevocable on offers. Attach Schedule B and Form 801. Property taxes are approximate. (id:35492)
Royal LePage State Realty
2602 - 550 Webb Drive
Mississauga, Ontario
Welcome To Fully Upgraded 3 Bedroom Corner Condo With Unobstructed Views All Around Near Mississauga Square One Mall. It Offers 2+1 Bedroom & 2 Full Washrooms, 2 Parkings (Tandem), 1149 Sq.ft along with Huge Size Balcony like a Terrace. One Floor Below Penthouses. Den can be used as third bedroom and has a sliding door for full privacy. Both rooms has access to the huge balcony. Freshly painted with upgraded light fixtures and pot lights. Porcelain Tiles Foyer Take you to open concept floor plan with Windows All around. Huge Living/Family Room Combined Space For Ample Sitting. Dinning Room Comes with Space for Computer Nook With A Window. No Carpet Anywhere. Full Size Kitchen comes with Upgraded Stainless Steel Appliances & a Huge Window With Unobstructed View. All Appliances Are Only 6 Months Old With Extended Warranties. Primary Bedroom Has Balcony Access Along With 2 Mirror Closets & 3 Pcs Ensuite. Decent Size Second Bedroom also has balcony access and large mirror closet. 2nd Washroom is 3 pcs with Standing Shower. This Condo has a separate storage room. One Of The Biggest Floor plan In The Building With Beautiful Views All Around. Maintenance Fee Includes All Utilities Bills. Building Offers Upgraded Lobby area, 24 Hours Concierge With Security Guard, Visitor Parking, Gym, Theatre Room, Tennis Court, Outdoor Pool, Indoor Sauna Room, Hot Tub, Party Room, Underground Parking. It is walking distance to Mississauga Celebration Square and Square One Mall. **** EXTRAS **** Walking Distance To Celebration Square & Square One Mall, Close To Hospital, Library, Worship Places, Highway's, Parks. (id:35492)
Ipro Realty Ltd.
16 - 2169 Orchard Road
Burlington, Ontario
Stunning, Executive Townhouse in Greystones enclave. Area offers trails, forested walking paths. Home has Vaulted foyer. Glass railings to second floor. Open concept Living area with high ceilings. Kitchen boasts huge natural stone Island with Induction cooktop, Frigidaire Appliances and incredible storage cabinets. Dining Room adjacent to Kitchen. Living Room offers comfortable seating with a striking Marble Fireplace. Sliding glass doors to private gated rear patio. Home backs onto private school. Direct indoor access to garage. Primary bedroom offers 4 piece ensuite and closets with custom shelving. 2 additional bedrooms are bright and roomy. Both bathrooms on 2nd floor recently redone. Basement is fully finished with Rec room, lovely 3 piece bathroom, more storage and laundry. Garage plus parking spot. Ample visitor parking. (id:35492)
Royal LePage Real Estate Services Ltd.
318 - 95 Dundas Street W
Oakville, Ontario
You Will Rarely Find The Best, Prime Location In Oakville. Modern & Stylish 5North Luxury Condos Built By Matamy Homes. Best Value For Your Hard Earned Savings. Amazing 2 Bedrooms With2 Full Ensuite Bathrooms. 9 Feet Ceiling, Open Concept Modern Upgraded Kitchen & Living. Lots Of Natural Light & Unobstructed Balcony View. Engineered Hardwood Flooring Throughout, Upgraded Kitchen Cabinets, Quartz Kitchen Countertop & Backsplash, Breakfast Bar, All Stainless Steel Appliances, Quartz Countertop In Washrooms With Raised Vanity, Washroom Floor Tiles Upgraded, All Existing Doors Upgraded, All Existing Light Fixtures Upgraded, Oversized Window In Both Bedrooms. Both Bedrooms With 4 Pc Ensuite. Its Unbelievably Ready To Move In Apartment WithAppx.$25K In Upgrades. Excellent Layout For Your Comfort. Low Maintenance Fee Covers Heating, Internet, Parking, Building Insurance, Party Room, Gym, Rooftop Patio With BBQ, Visitors Parking & Lots More Amenities. Underground Parking & Locker. A Must See Property That Will Give You Value In The Future. Don't Miss Out On This Wonderful Condo Owning Opportunity. Best For First Time Home Buyers. Your Future Home Awaits You !!! **** EXTRAS **** Amenities Including Party Room, Social Lounge, State of the art Gym, Rooftop Terrace withplenty of entertainment space + BBQ . Minutes from Hwy/407, Transit, Hospital, Top RatedSchools And Much Much More! (id:35492)
Century 21 People's Choice Realty Inc.
Gph2 - 4055 Parkside Village Drive
Mississauga, Ontario
Grand Penthouse unit at Block Nine condos. Spanning 1226 sqft in the interior with 10ft ceilings throughout with another 595sqft on the large South West facing terrace providing all-day daylight and stunning clear views of Mississaugas Skyline and the Lake scape.The great room is the perfect place to eat, relax and entertain with the walkout to the spacious terrace. Primary bedroom has clear city views and a spacious 6-pc ensuite bathroom.Being only one of TWO units on the top floor this unit is quiet and private with little noise. **** EXTRAS **** Located in Mississaugas city centre, this unit is the perfect home for a downsizer or a newcomer looking for walkability and convenience to Restaurants, Entertainment, Shopping and Community. WATCH PROMO VIDEO FOR MORE INFO! (id:35492)
RE/MAX Professionals Inc.
16 Runnymede Crescent
Brampton, Ontario
Gracious Detached House In The Heart of Brampton! Welcome to 16 Runnymede Cres, 4 Bedroom Detached Home with 2 Bedroom Finished Basement (Separate Entrance) offering comfort, style and convenience. The Main Floor Features an Inviting Separate Living and Family Room with Hardwood Flooring Throughout the House, Pot Lights and California Shutters. The Kitchen Offers Granite Counters With Stainless Steel Appliances and Separate Breakfast Area. Upstairs, You'll Find Huge Master Bedroom with 5 Piece Ensuite and Big Walk In Closet, 3 Other Cozy Bedrooms & Loft Space ideal for Work From Home, is Perfect for Family Living. Located in The Heart of Brampton, This Home Offers Easy Access to Schools, Parks, Shopping, Dining, Highways and Transit. (id:35492)
Royal Canadian Realty
402 - 1 Aberfoyle Crescent Street
Toronto, Ontario
Welcome to Prestigious Kingsway-on-the-Park located at Bloor and Islington!!! The south facing, bright, spacious 1626 square foot condo will please everyone. This is a 2 bedroom, 2 bathroom condo. Juliette Balcony is located off of the renovated kitchen. This is a very well managed, building with 24 Hour Concierge Service. The Amenities include, a billards room, salt water pool with hot tub, sauna's, a library, Gym, Workshop, Tennis, Car wash, and party room. 2 Parking, 1 Locker. The building is attached to Bloor Islington Place, which gives the owners access to The Black Angus Restaurant, Food Fair, many stores, shops, doctors, dentists, Sobeys, Good Life, and the Islington Subway. Right nearby there is the Thomas Riley Park nearby which is 37 Acres of Parkland. (id:35492)
Royal LePage West Realty Group Ltd.
761 Duchess Drive
Mississauga, Ontario
Nestled in the heart of Applewood Acres on a premium court lot with over 8,100 sqft. Just steps from highly rated Westacres Public School and community park (tennis court and pool). This large family home with 2,100 sqft of living space is waiting for you to make it your own. Boasting large principal rooms including 3 spacious bedrooms providing you plenty of room to entertain and relax in style. This clean and spacious gem has an unique and desirable floorplan sure to impress. Garden doors from the great room lead to a well treed and landscaped yard extending your living space even further for a welcome outdoor escape. The full sized double garage can fit 2 cars with room to spare. New Driveway! Close to all highways, Transit and downtown. (id:35492)
RE/MAX Professionals Inc.
1073 Fern Road
Innisfil, Ontario
Welcome to 1073 Fern Rd, where lakeside living meets rural charm! This meticulously maintained raised-bungalow offers a combined square footage of 967sqft on the main level & 800sqft basement, 2 bedrooms & 1 bathroom, a fully finished basement where you could easily add a 3rd bedroom, high vaulted ceilings and a wrap around deck with views of the established low maintenance perennial gardens. Located on a quiet, private street surrounded by trees, this home sits on a spacious 50 x 140ft lot and is just 5 minutes away from the shores of Lake Simcoe & Belle Aire Beach - an exclusive residents-only beach. Feel the pride of ownership with numerous upgrades including newer deck boards (2019) provide the perfect spot for outdoor relaxation, while the updated sink and toilet (2020) add a fresh touch to the bathroom. Three new energy-efficient skylights (2020) and large windows facing the backyard bathe the home in natural light, and a new well pump, pressure pump, and electrical box (2023) ensure reliability for years to come. The high-efficiency propane furnace (2017) and electric fireplace (2024) keep the home cozy in all seasons, while the newer 50-year shingled roof (2020) provides long-lasting protection. More recent updates include a sealed driveway (2024), new vinyl flooring in the full & fully finished basement (2024), and a new sewage ejector pump (2024). This home at its price point is ideal for the first time homebuyer, those seeking to upsize into a detached non-subdivision home, and those seeking to downsize yet still retain their independence. **** EXTRAS **** Rough-in bathroom in basement. There is natural gas is on the street and furnace could be converted. Close proximity to new GO Train Station and planned Orbit development. (id:35492)
Keller Williams Real Estate Associates
633w - 268 Buchanan Drive
Markham, Ontario
Markham Unionville Luxury Condo, Four Yr Old Spacious 1Br+Den W/ 2 Baths, Perfect Lay-Out, Smooth Higher Ceiling, Modern Open Kitchen, South Facing Living Area W/O To Balcony. Large Den Space Could Be Used As 2nd Br, Or Office. Engineering Wood Across The Floor, Including Bedroom. The Transit Stops At Building . Min To Hwy 404 And Many More. Top Ranking Unionville H.S Pierre Elliott Trudeau H.S. Plus Convenient Location Close To Everywhere. **** EXTRAS **** S/S Stove, Oven,Fridge,Dishwasher,Washer& Dryer. Ample Amenities: Concierge,Indoor Pool,Well- Equipped Fitness Centre And Yoga Studio, Karaoke Room, Mah Jong Room,Guest Suites,Rooftop Terrace. (id:35492)
Homelife New World Realty Inc.
3615 - 17 Bathurst Street
Toronto, Ontario
Stunning unit at The Lakefront! One of the most luxurious Buildings Downtown. Unobstructed CN Tower And Breathtaking Waterfront View From Elegant SE Corner Suite. Spectacular Views Overlooking Lake Ontario For All Your Life! Island Airport, Centre Island, And Downtown. Sunny, Light-Filled Space With Contemporary Kitchen And High End Appliances. 9 ft High Ceiling, Pot Lights, Floor To Ceiling Windows. Spacious Balcony. One Parking spot included! Adjacent To The Courtyard Is The Newly Renovated Loblaws Supermarket In Heritage Building & 87,000 Sq. Ft. Of Premium Retail -LCBO, Joe Fresh, Shoppers Drug Mart And More. Close To The Lake, Restaurants, Shopping, Entertainment District, Parks, Schools, Sports Arenas & More! Easy Access To Hwy/TTC. **** EXTRAS **** New Kitchen Island w/Caesar stone Waterfall Edge & storage cabinets, 3rd Bd w/New Rubber 10mm Thick Gym Flooring, Primary Washroom w/New Shower Glass Partition, Guest Washroom w/New Shower Glass Partition Door, New Kitchen Sink Faucet 2023. (id:35492)
Royal LePage Your Community Realty
3511 - 115 Blue Jays Way
Toronto, Ontario
***Attention to First Time Home Buyers And Investors!*** *Beautiful Spacious Studio On High Floor Unit With Unobstructed View!* Gourmet Kitchen, Granite Counter Top, Floor To Ceiling Windows. Mins To P.A.T.H And T.T.C Your Door Step. Financial District, Fine Dining, Shopping, CN Tower, Rogers Centre, Roy Thompson Hall, Royal Alexandra Theatre, Princess Of Wales Theatre And Much More! Enjoy These With Luxury Unit On Prime Location. *Please See The Virtual Tour!* **** EXTRAS **** Built-In Kitchen Appliances (Fridge, Stove, Dishwasher, Microwave), Washer & Dryer, Roller Blind Windows & All Existing Light Fixtures. (id:35492)
Royal LePage Your Community Realty
206 Finch Avenue E
Toronto, Ontario
Great Investment in desirable Willowdale Neighbourhood * 6+4 Bedrooms * 3 Kitchens * Over 2800 Sq. Ft. *** Built in 2009 *** Hardwood Floors * California Shutters * Crown Moulding on Main * Pot Lights * Interlock Front * Close to Bayview Village Shopping Centre, Finch Subway, TTC, Highways 401 & 404 (id:35492)
Century 21 Percy Fulton Ltd.
101 - 200 Beaconview Heights
Parry Sound, Ontario
Welcome to Beaconview, a beautiful main-floor condo offering the perfect combination of comfort, convenience and modern living. Step inside to find durable laminate and tile flooring throughout along with ample storage options to keep your space neat and organized. The unit features two spacious bedrooms each with large closets and an updated bathroom with a walk-in shower. A fully equipped kitchen with a refrigerator, stove and dishwasher makes meal prep a breeze while the enclosed porch provides the ideal spot to enjoy your morning coffee with stunning views of Georgian Bay. This condo offers exceptional practicality with additional storage, laundry facilities and recycling services conveniently located on the lower level. The walk-out side yard is perfect for relaxing outdoors and the complex provides plenty of parking for residents and guests. With its modern updates, generous amenities and proximity to Georgian Bay, this condo is an excellent choice for first-time buyers, those looking to downsize or anyone seeking a peaceful retreat. Don't miss your chance to call it home! (id:35492)
Royal LePage Team Advantage Realty
249 Grey Silo Road Unit# 303
Waterloo, Ontario
DO NOT MISS THIS ONE!! Attention first time buyers, downsizers and professionals! Your search is over! Welcome to 249 Grey Silo Road. Exceptional maintenance-free condo living in beautiful Waterloo! You are going to LOVE taking in beautiful sunsets from your corner wrap around balcony and large windows with a view that is all country side. Located in a quiet neighbourhood and building – you will leave all your stresses behind when you arrive home. The carpet free unit features stainless steel appliances, quartz countertops, a large island and tons of kitchen storage. Parking is a breeze! You’ll never be scraping ice and snow off your car in your owned parking spot in the underground garage located right near your large storage locker! Your laundry unit is conveniently located in your suite just steps from the open concept living room and kitchen. You will delight in being so close to RIM Park Community Ctr, Waterloo Public Library, The Grand River, walking trails, Grey Silo Golf Course, Grand River Transit, Conestoga Mall and world famous St. Jacobs Market! (id:35492)
Royal LePage Wolle Realty
350 Quigley Road Unit# 827
Hamilton, Ontario
Penthouse 3 bedroom, 2 story unit in Parkview Terrace includes a large Master bedroom with a generous closet. Bedrooms located on the 2nd floor. The building has unique outdoor skystreets making the building quiet and pet friendly. Spectacular location for commuters, being close to the Redhill Valley Parkway and mins from the QEW. Windows & patio door have recently been replaced. A community garden, greenspace, Huge party room for entertaining, bike storage room, outdoor and covered basketball nets are some of the amenities to enjoy. 1 underground parking. 1 basement storage locker and a pantry in unit for storage. Hook-ups in the unit for stacking Laundry and dishwasher. No pictures of the unit as tenants are living in. pictures or a similar vacant unit can be provided upon request. Floor plan included in pictures for layout of unit. (id:35492)
RE/MAX Escarpment Realty Inc.
1500 Concession 7 Townsend Road
Waterford, Ontario
Country executive ranch approx 2,758 sq ft (plus oversized 2 vehicle garage )on a quiet 5.25 acre private treed setting. Previously a hobby farm with box stall stable, tack room for 2 horses, and a large Shed. The home features an inviting entrance, large country kitchen, media room for music and video/tv watching. Family room with log stove ,dining room ,living rm (11 ft ceilings) walkout to heated pool, serene views of wooded oasis pond area and large shed. Master Bedroom features private ensuite with two person whirlpool spa ,additional guest rm with ensuite, and 3rd bedroom . Screened in porch off kitchen , large laundry rm (13.8’ x 13’). Theatre night lights on timer thur-out the home. Huge unfinished lower level for extra potential living area. Too many features to list… (list available ) (id:35492)
RE/MAX Escarpment Realty Inc.
1717 Cream Street
Pelham, Ontario
Own a Slice of Paradise in Fabulous Fenwick! Step into this stunning, completely renovated mid-century modern bungalow nestled on a picturesque acre lot. Perfectly blending style and function, this home boasts a gorgeous, chef-inspired kitchen that will be the heart of your gatherings. The main floor features 2spacious bedrooms and a spa-like bathroom with an all-glass shower and luxurious soaker tub offering the ultimate retreat. The fully finished basement offers additional living space with a cozy family room, a third bedroom, and plenty of storage for all your Family's needs. This stunning west-facing acre lot offers breathtaking sunset views that will leave you in awe. Across the street, take in the peaceful sights of a manicured golf course, while next door, enjoy the charming scenes of horses frolicking on the neighbouring farm. The perfect blend of natural beauty and serene surroundings, this property is a true escape from the everyday while still having the daily conveniences only a few minutes away. Don't miss your chance to own a slice of paradise in this idyllic setting! This is your chance to experience modern comfort and timeless design in the serene setting of Fenwick. (id:35492)
RE/MAX Garden City Realty Inc
164 Paris Road Unit# 602
Brantford, Ontario
The Penthouse at an amazing price for this much square footage! One of the most unique and prestigious buildings in the Henderson Survey/Ava Heights district close to beautiful walking trails. This unit encompasses more than half of the entire top floor of the building and has so much potential for designer decorating ideas. Over 2800 square feet on one level boasting 5 bedrooms and 3 bathrooms! The double doored main entry opens into a very large and inviting foyer which leads directly into a massive great room with large windows and a garden door to a patio overlooking Ava heights. The kitchen is a culinary delight with lots of granite counter space and well thought out design. Roasted walnut finished lower cupboards with white shaker uppers. Breakfast nook, high end stainless steel appliances, b-in stove top, oven and dishwasher. The formal dining room is located directly off the kitchen. There is a visitors wing with a bedroom and 5 pc bathroom. At the southwest side of the condo you will find 4 other bedrooms. The primary bedroom is very large with a walk in closet, make up station , b-in vanity and 5 pc ensuite priviledge. The far bedroom also offers a 3 pc ensuite and has a convenient laundry room. The second balcony runs between two of the bedrooms and from either balcony you could watch the sun set! This unit also comes with 2 underground parking spaces and 2 above ground space. Private locker, exercise room and party room. Potential to be split into 2 units. This is an amazing opportunity in a fabulouse location close to the Brantford golf an country club and Glenhyrst Gardens. Great schools, parks and amenties with easy access to the HWY 403. (id:35492)
RE/MAX Twin City Realty Inc
3992 Devine Road
Ottawa, Ontario
Opportunity knocks! Great carpet free 3 bedroom home situated on 4.9 acre lot on quiet dead-end street with a 2 bedroom basement in-law suite! The open concept main floor features a spacious living room with hardwood floors flooded with natural light, updated kitchen with white cabinets, quartz counters, SS appliances, backsplash and large island overlooking the dining room with French doors to the deck and yard. 3 generous size bedrooms and a full bathroom with quartz counters & laundry complete the main floor. The basement features its own entrance leading to the large eat-in kitchen with SS appliances, great size living room, massive primary bedroom, large spare bedroom & full bathroom with laundry. Outside you will enjoy the the peace, tranquility and privacy that this property provides along with plenty of mature trees and room for your hobbies. Great location less than 10 mins to 417. 24 Hours Irrevocable on all offers. 24 Hour notice for all showings. (id:35492)
Keller Williams Integrity Realty
3747 Somerston Crescent
London, Ontario
Nestled in the heart of desirable Middleton, this captivating residence offers the perfect blend of contemporary design and natural beauty. With 4 bedrooms and 3.5 bathrooms, this 2,064 square foot home provides ample space. The spacious main floor, open layout seamlessly connects the living, dining, and kitchen areas, creating an inviting atmosphere for gatherings with family and friends. The chef's kitchen is a culinary masterpiece, boasting top-of-the-line appliances, custom cabinetry, and a generous island, making it the heart of the home. Oversized master bedroom is a true retreat, featuring a spa-inspired ensuite bathroom and a walk-in closet. Large windows flood the space with natural light. Three more bedrooms plus two more full baths complete the upstairs. One bath features convenient Jack & Jill access. This prime location is conveniently situated near great shopping and restaurants and still has easy access to Hwy 401. A residence you'll be proud to call home. (id:35492)
Thrive Realty Group Inc.
16 - 2261 Linkway Boulevard
London, Ontario
ATTENTION BUYERS - AMAZING BUILDERS PROMOTION of *2.99% for *3 YEAR TERM on O.A.C. (* for a Limited time only) Welcome to Rembrandt Homes Newest Development in South West London call ""UPPER WEST BY REMBRANDT HOMES"". Rembrandts most popular 3 Bedroom, 2.5 Bath floor plan ""The Westerdam"", has been designed with Modern touches and Floor plan enhancements you will fall in love with. Offering 1747 square feet of finished living space including a Rare WALK OUT lower level family room. This unit has been finished with numerous upgrades including, Quartz counters in Kitchen and Baths, Ceramic Tile, Upgraded Kitchen, and Brushed Oak Hardwood Flooring. The Redesigned primary bedroom features a walk-in closet and a luxurious 5-piece bathroom w/ free-standing soaker tub, double sinks and tile/glass shower. Upper-level laundry closet has a convenient folding counter and custom cabinetry. Exclusive parking for two vehicles, single attached garage with inside entry. Quality Energy Star Construction with Triple Glazed Windows. UPPER WEST, is ideally located just minutes away from beautiful walking trails at Kains Woods and Just a short drive to Mega Shopping Centres, numerous Golf Course and 401-402 Highway Access. Low Condo Fees Cover, Shingles, Windows, Doors, Decks, Driveway Ground and Exterior Maintenance. (Photo Gallery includes Virtually Staged Photos) (id:35492)
Thrive Realty Group Inc.
211 - 300 Everglade Crescent
London, Ontario
This charming 2-bedroom, 2-bathroom condo offers a perfect blend of comfort and style in a prime location. Featuring hardwood floors throughout living space. This unit has an updated kitchen with modern finishes, making it an ideal space for both cooking and entertaining. The spacious living area with gas fireplace, leads out to a screened-in balcony, providing a peaceful outdoor space with views of the surrounding area. The separate laundry room is a great feature! Situated across from the beautiful Thames Valley golf course, this condo offers a tranquil setting with convenient access to local amenities, making it a fantastic place to call home. The condo fee includes utilities and all appliances! (id:35492)
Keller Williams Lifestyles
1514 Longwoods Road
Southwest Middlesex, Ontario
Discover country living at its finest on this stunning 38 acre estate, where luxury meets rural charm. This meticulously maintained 3 bedroom, 2 bathroom home seamlessly blends sophisticated design with practical comfort. The heart of the home showcases a gourmet kitchen featuring a generous island, dedicated coffee bar, and premium appliances, perfect for the culinary enthusiast. Entertaining is effortless with your choice of formal dining room or casual breakfast area. The main floor living room captivates with its dramatic floor-to-ceiling stone fireplace, enhanced by custom built-in cabinetry and warm engineered walnut flooring. Retreat to the primary suite, where vaulted ceilings create an airy atmosphere, complemented by dual closets and a luxurious ensuite bathroom. Two additional bedrooms and second 5 piece bathroom complete the main level, along with the convenience of main-floor laundry and direct garage access. The lower level offers versatile living spaces, including an executive office and art studio, flowing into an inviting family room with a propane fireplace. A spacious games room and ample storage enhance the basement's functionality. Step outside to your very private 38 acre sanctuary, featuring: mature trees and meandering trails, fully equipped workshop/barn with hydro and water; dedicated garden shed and animal barn with tack/tool room; plus 20 acres of fertile farmland with the added convenience of a second driveway access; great for large equipment or other agricultural purposes. Modern amenities include energy-efficient geothermal heating and cooling, plus municipal water. Zoned A1, this property offers endless possibilities for rural living. Experience the perfect balance of luxury and country life. (id:35492)
Royal LePage Triland Realty








