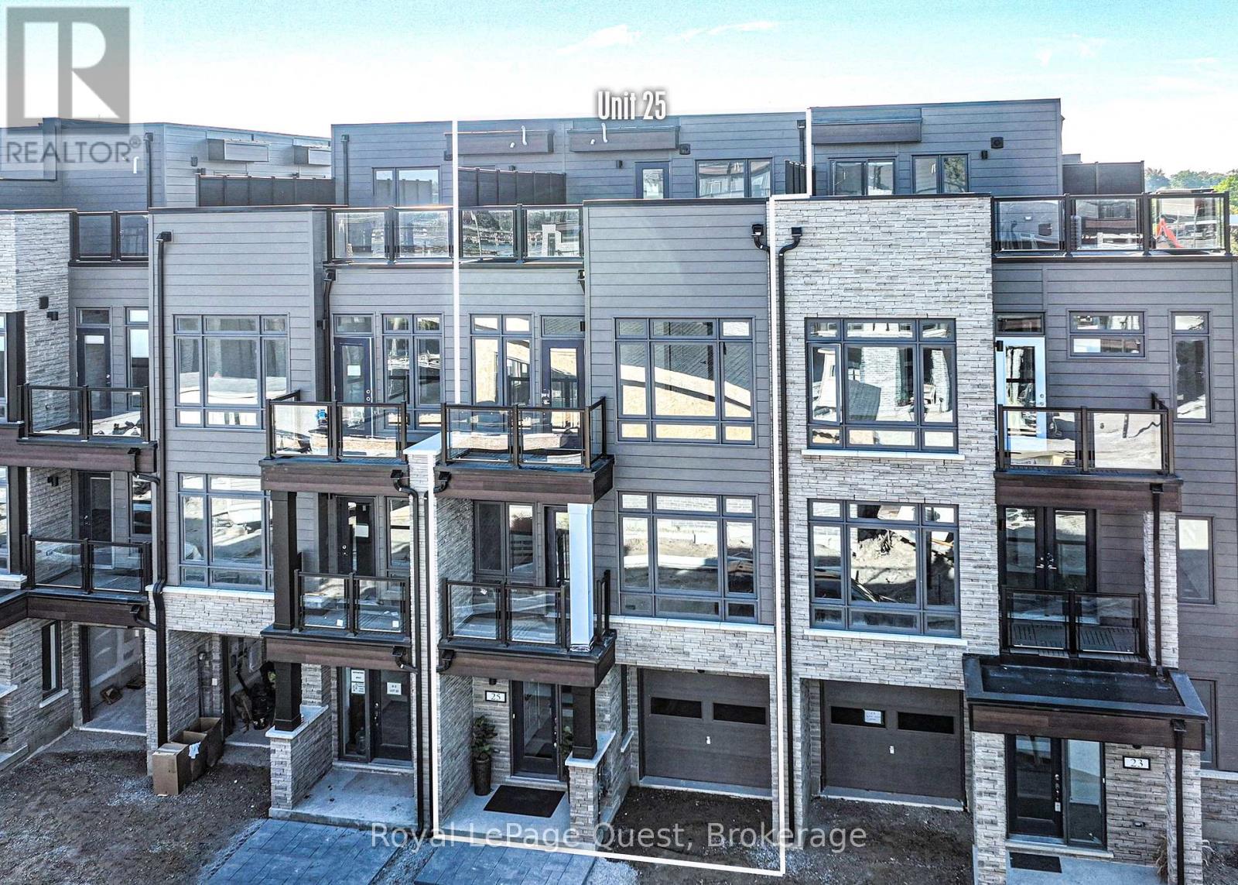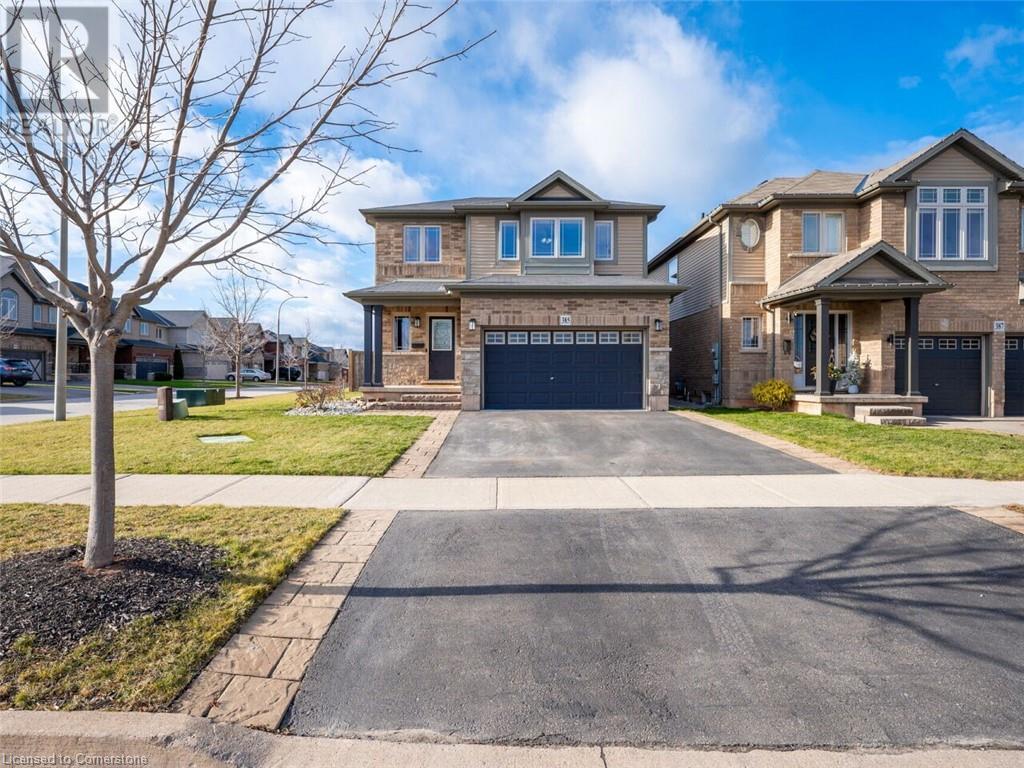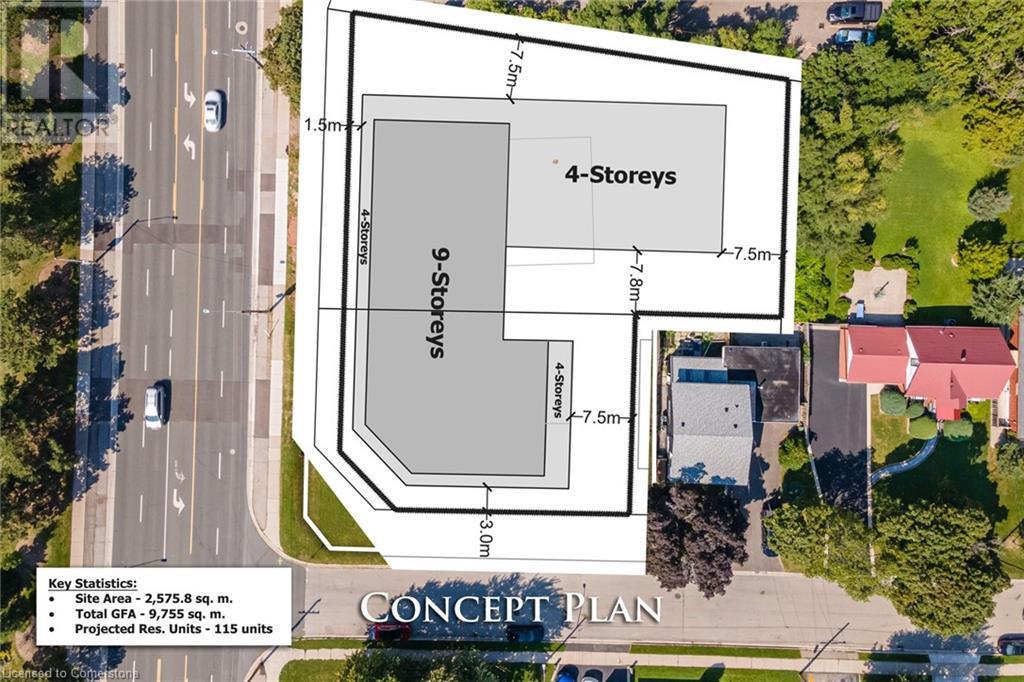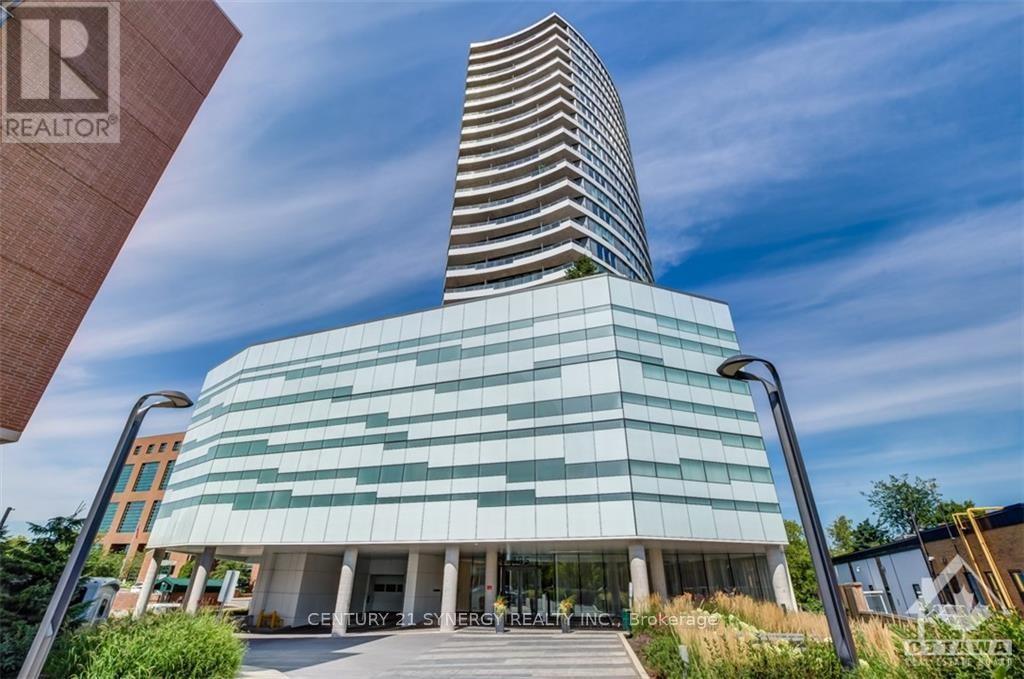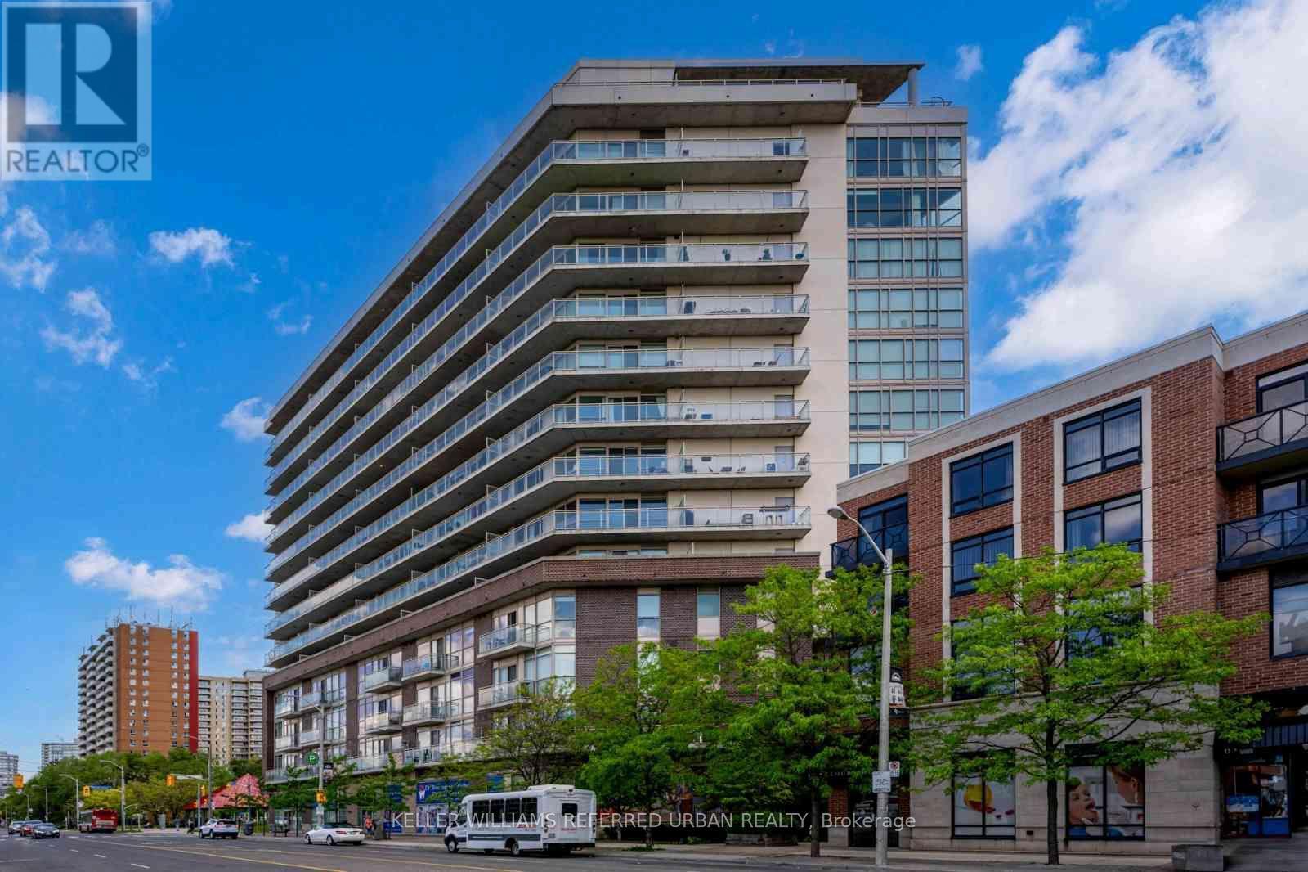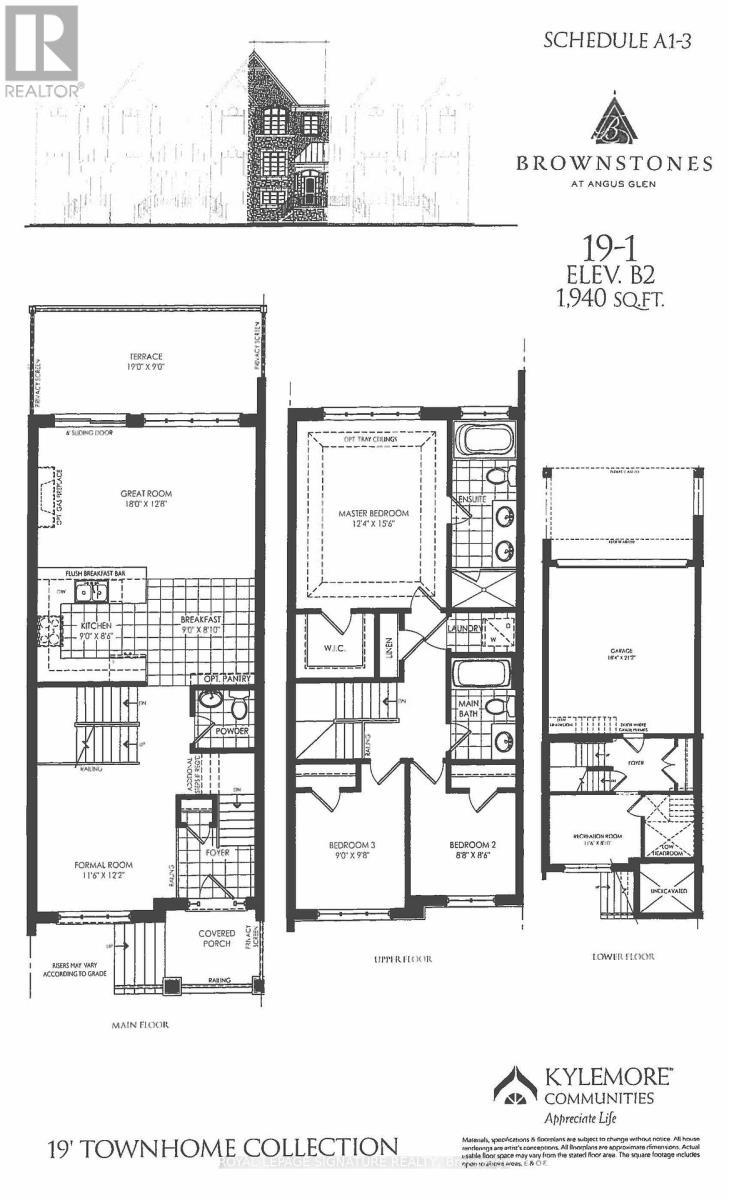193 Coxwell Avenue
Toronto, Ontario
Ideal first-time buyer home with income or entry level investment property. Basement tenant pays $1589 a month inclusive. Open concept 2 storey 2 bedroom currently vacant. Unique extra-large backyard space presents a wonderful opportunity to do something really special. Many modern finishes with a main floor walk-out to deck. Ideally located close to Gerrard Street shops & amenities. **** EXTRAS **** Stainless Steel Fridge, Stainless Steel Stove, Stainless Steel Dishwasher, Front Load Washer & Dryer, White Fridge & Stove in Basement, Ductless Air Conditioner, All Electric Light Fixtures (id:35492)
Plex Realty Corporation
61 Highland Crescent
Toronto, Ontario
Outstanding Ravine Lot Build Available On Breathtaking And Private 545 Foot Deep Ravine Vista. Lorne Rose Architect Modern Elevations Vision And 4,819sf GFA Floor-Plan With A Three Storey Home Attached As Well As His Two Storey Design, Both Attached. Stable Top Of Slope Already Determined By TRCA. Required Variance Naturally Subject To All Governing Bodies. Build Your Own Dream Vision On This Lush Setting Offering Southern Exposure Against Multimillion Dollar Residences Within This Exclusive Bayview Ridge-Highland-Hedgewood Enclave. (id:35492)
RE/MAX Realtron Barry Cohen Homes Inc.
605 - 8 Mercer Street
Toronto, Ontario
Discover this highly sought-after split-layout corner unit featuring 2 bedrooms, 2 baths, and a wrap-around balcony, plus the rare luxury of a spacious terrace perfect for creating your own beautiful garden oasis. The unit boasts high-end finishes and an open-concept design highlighted by stunning floor-to-ceiling glass windows.Enjoy breathtaking southeast views of the CN Tower while being steps away from the subway, Rogers Centre, and the waterfront.Building Amenities:Expansive 10,000 sq. ft. terrace on the 6th floor, Fitness center, Party room, Sauna and spa area with a hot tub.This is urban living at its finest, dont miss this exceptional opportunity! **** EXTRAS **** 1 parking (E20), 1 locker ( E67) included. (id:35492)
Homelife New World Realty Inc.
25 Wynwood Lane
Orillia, Ontario
Welcome to your dream townhouse in the heart of downtown! This upscale property combines modern elegance with unparalleled convenience. Boasting 2 bedrooms, 2.5 bathrooms, and thoughtfully designed living spaces, this home is a true urban retreat. Step inside to discover an open-concept main floor, flooded with natural light from large windows. The gourmet kitchen features high-end stainless steel appliances, sleek quartz countertops, and an oversized island perfect for entertaining. The additional bedroom provides space for family, guests, or a home office. The crown jewel of this property is the private rooftop patio, where you can unwind while taking in breathtaking panoramic views of the lake and city skyline. Whether hosting friends or enjoying a quiet evening, this outdoor space is unmatched .Located steps away from vibrant dining, boutique shopping, Lake Couchiching, and cultural hotspots, this townhouse offers the best of downtown living. With secure parking, energy-efficient features, and premium upgrades throughout, this home truly has it all. Schedule your private showing today! (id:35492)
Royal LePage Quest
385 Murray Street
Grimsby, Ontario
Welcome to your dream home! This beautiful 2-storey house boasts 3 bedrooms and 3.5 bathrooms, spread over 1488 sq ft above grade. Enjoy luxury vinyl wide plank flooring throughout the entire home. The open concept layout features a beautiful gas fireplace with custom built-in cabinetry, large windows which offer a ton of natural light, and a modern white kitchen with stainless steel appliances. The second floor offers a large primary bedroom, complete with an ensuite bathroom for your convenience and custom built-ins for extra storage. Two generous size additional bedrooms and separate 4pc bathroom. The finished basement includes an office and a 3-piece bathroom with 618 sq ft of space of living space. Step outside to a beautifully landscaped yard featuring a large deck for all your entertaining needs, backyard shed, and enjoy the serene western exposure. Additional features include a spacious garage with inside entry, second floor laundry room and a quiet cul-de-sac street. This home offers comfort and style in every corner. Don't miss out on this gem! (id:35492)
RE/MAX Escarpment Realty Inc.
209 Highway 8
Stoney Creek, Ontario
PRIME DEVELOPMENT OPPORTUNITY: Offering 80 ft. of frontage directly onto Highway 8 in Stoney Creek – a major artery with easy access to all amenities including transit, schools, shopping, entertainment, commercial services and highway access. 126 ft. of depth fronting onto Chester Road offers a lucrative severance opportunity to build semis, duplexes or possibly live/work. The existing zoning (R6) allows for single/semi/duplex or even street towns. Further opportunity exists to join the neighbouring property – a perfect site for a future multi-residential or mixed-use development with existing mid-rise condos, townhome complexes, commercial, as well as many projects already under development along Highway 8. 209 Highway 8 has an existing 4-bedroom, 2-storey single family home on the property to ease the process of financing. Inquire for more information about this fantastic development opportunity! (id:35492)
Royal LePage State Realty
106 Elvira Way
Thorold, Ontario
Newly built custom 2 storey townhome with high-end finishes throughout in desirable new Rolling Meadows subdivision. This homes features gorgeous engineered hardwood flooring, a contemporary kitchen with quartz counters and large island, an open concept living area with patio doors off the living room that lead to your deck - perfect for barbequing. A 2pc guest bathroom and inside entry from the single attached garage complete the main level. The 2nd level features 3 generous sized bedrooms, a primary suite with walk-in closet and 3pc ensuite. An additional 4pc bath and convenient laundry are also located on the 2nd level. The basement is unfinished and provides plenty of opportunity for storage, or to finish it off for additional living space. Features include all hard surface counters throughout, pot lighting, and central vac roughed in. Property taxes still to be assessed. (id:35492)
Century 21 Heritage House Ltd
1009 - 485 Richmond Road
Ottawa, Ontario
One bedroom, one bathroom unit on the 10th floor of Minto UpperWest in one of Ottawa's most desired neighbourhoods of Westboro. Immediate occupancy. Stunning southern views and direct access to the Ottawa River's walking trails and eventually the Kch Sb LRT station. Unit is impeccably maintained, entire unit freshly painted (November 2024), and boasts a bright-and-airy atmosphere, 9-foot ceilings and floor-to-ceiling windows. Granite countertops, upgraded cupboards, stainless steel appliances and hardwood floors throughout. Bedroom with spacious walk-in closet with build-in storage. Building offers an exercise room, bike storage, outdoor terrace, party room, multi-purpose room, and an overnight guest suite. Steps away from the best restaurants, shopping, and activities that the city has to offer, including the Westboro Farmers Market across the street. New washer and dryer in fall 2023. Approximately $70/month utilities (water, hydro, gas). Seller will rent a parking space 1 min away for $175/month if requested. Also listed for rent: X11890211 ($2,100/month). (id:35492)
Century 21 Synergy Realty Inc.
411 - 101 Richmond Road
Ottawa, Ontario
Welcome to your dream home in the heart of Westboro! This gorgeous condo has 2 bedrooms, each with its own ensuite bathroom, plus big windows and sliding doors that let in tons of sunlight. The all-white counters, cupboards, and walls make the whole place feel bright and airy. Located at the back of the building, this unit overlooks the peaceful Gatineau Hills, giving you all the privacy you need while you relax on your balcony. You'll love being close to the Ottawa River, running trails, and cross-country skiing. Plus, Westboro's amazing restaurants are just a short walk away! The building has awesome amenities like a gym, a rooftop terrace with a hot tub, and a BBQ area perfect for hanging out with friends. Inside the condo, you'll find laminate countertops, a built-in kitchen counter that doubles as a food prep island, and it comes with a parking spot, bike parking, and a storage locker. Enjoy the perfect mix of city life and nature in this incredible condo! (id:35492)
Exp Realty
35 Union Street
Champlain, Ontario
Welcome to 35 Union St, located in the vibrant and charming town of Vankleek Hill. This beautifully built bungalow offers modern living with the energy efficiency and durability of Insulated Concrete Forms (ICF) construction (Foundation and Walls). This well-maintained property is a perfect blend of comfort and convenience. As you enter the home, you are greeted by a bright and spacious open-concept living area. The large living room offers plenty of natural light, creating a warm and inviting atmosphere. Adjacent to the living area, the modern kitchen features sleek cabinetry, updated appliances, and a convenient pantry for extra storage. The adjoining dining room provides the perfect space for family meals or entertaining guests. On the main floor, you'll find two generously-sized bedrooms, as well as a full 4-piece bathroom, with sleek tile flooring. The finished basement is a fantastic bonus, offering an additional bedroom for guests or family, along with a 3-piece bathroom for added convenience. You'll also find a laundry room and ample storage space.The basement has direct access to the single attached garage, providing easy entry and exit. Outside, the property boasts a large, private yard with mature trees that offer shade and privacy. There's plenty of space for gardening, outdoor activities, or simply relaxing in the serene surroundings. The large driveway can park up to 6 cars. Best of all, the home is just a few steps away from local amenities, making it easy to access everything you need. Don't miss the opportunity to make this beautiful property yours! As per form 244, 24hrs irrevocable on all offers. (id:35492)
RE/MAX Delta Realty
106 Front Street W
Strathroy-Caradoc, Ontario
Step into 106 Front Street W, where Victorian charm meets modern living in this beautifully maintained bungalow. Inside, discover two spacious bedrooms, a full bath, and an inviting main-floor layout designed for comfort and ease. The large living room flows effortlessly into a formal dining area, ideal for both quiet evenings and entertaining. The kitchen, with its handcrafted cabinets, exudes warmth and timeless character, making it the true heart of the home. Step outside to enjoy the double lot - a private retreat in the middle of town. Relax on the back deck, garden, or create your own outdoor haven. A massive shed offers endless storage or workshop potential, while private parking off the rear alleyway ensures convenience. Perfectly situated in Strathroy, this home keeps you close to downtown buzz yet offers a peaceful escape with its private yard. Its a rare find that combines history, style, and location. Don't miss out - schedule your showing today and experience the charm of 106 Front Street for yourself! **** EXTRAS **** Electric water heater is owned. Furnace new in 2020, AC installed in 2015, Roof 2011 with 40 year shingles.Please make sure you do not let the cat out! (id:35492)
Real Broker Ontario Ltd
53 Briscoe Crescent
Strathroy-Caradoc, Ontario
This stunning 2-storey, 2,709 square foot home by Heritage Homes combines elegance and functionality, offering an inviting and modern living space. With four spacious bedrooms, the primary suite features a luxurious 5-piece ensuite and a large walk-in closet, creating the perfect personal space for relaxation. The third bedroom is highlighted by a beautiful vaulted ceiling, adding charm and character. The second level also boasts a convenient laundry room. The main floor is designed with an open-concept kitchen, living, and dining area, complemented by large windows that flood the space with natural light. Off the dining area, sliding patio doors lead to a covered deck, perfect for outdoor entertaining year-round. Throughout the home, you'll find carefully selected, high-quality finishes that showcase the craftsmanship of Heritage Homes. An unfinished 1011 square foot basement provides a blank canvas for you to customize and create additional living space to suit your needs. This home is the ideal blend of style, comfort, and potential! (id:35492)
Sutton Group - Select Realty
25 Woodman Drive N
Hamilton, Ontario
Welcome home to 25 Woodman Drive North, a newly renovated townhome offering a perfect blend of modern upgrades and functional design, making it an ideal home for families and professionals alike. The spacious main floor boasts a brand-new kitchen featuring quartz countertops and stainless steel appliances. The separate dining room and living room provide ample space for entertaining and family gatherings, all adorned with vinyl plank flooring that flows seamlessly throughout. Upstairs, you'll find three bedrooms, each offering generous closet space to meet all your storage needs. The newly renovated four-piece bathroom provides the perfect retreat for relaxation. The unfinished basement includes convenient laundry facilities with new washer and dryer, and direct access to the garage, offering potential for customization and additional living space. This townhome is located in a family-friendly neighborhood, with quick access to highways, shopping centers, bus routes, and schools, ensuring convenience and connectivity. Move-in ready for April 2025! (id:35492)
Royal LePage Signature Realty
318 First Avenue
Welland, Ontario
** CASHFLOW ** FULLY TENANTED OPPORTUNITY! This 2-storey, semi-detached home is a purpose-built rental property offering 7 bedrooms, 4 bathrooms, spacious common areas, and most importantly, a PRIME LOCATION with a 9-minute walk to Niagara College Campus. Only 10 years young and quality-built, this is a turn-key solution to add to your investment portfolio with no downtime. A LANDLORD'S DREAM! Financials/Investor Package available. All measurements and taxes to be verified by Buyer/Buyer's Agent (id:35492)
Right At Home Realty
131 - 101 Shoreview Place
Hamilton, Ontario
**Waterfront Living With Unobstructed Lake View** From Every Window 2 Bedroom 2 Full Bath, Main Floor End Unit On The Shores Of Lake Ontario. Walk Out From Your Patio Doors To Lake Views ,The Spectacular Sights & Sounds Of Waterfront Living. Spacious & Private Patio. Oversized Parking Spot Steps From The Stairwell Leading To Unit, Interior Features Include Tasteful Laminate Flooring, Upgraded Cabinets, Window Coverings, S/S Appliances. The Building Offers Its Residents A Fully Equipped Gym, Party Room, Bike Room & Breathtaking Views Of The Lake From The Rooftop Terrace. Walk Along The Waterfront Trail. **** EXTRAS **** Environmentally responsible, Green Technology Geo-Thermal System for all your cooling and heating needs. Energy saving Exterior Construction walls and maintenance -free thermopane windows. (id:35492)
RE/MAX West Realty Inc.
341 Aspendale Crescent
Mississauga, Ontario
*Take A 3D Virtual Tour*. This Beauty is a Rare Find! Absolutely Stunning, fully Upgraded Freehold Townhouse with a Finished Basement Featuring An Open-Above Foyer With Porcelain Tiles, Almost 2150Sqft of Living Space. High-End Laminate Flooring Throughout, A Separate Family Room With A 3-PieceWashroom. The Renovated Kitchen Boasts Porcelain Tiles, A Chic Quartz Backsplash, Countertops, And Stainless Steel Appliances. Good-Sized Bedrooms Provide Comfort, While All Washrooms Are Completely Renovated With Porcelain Tiles, Glass Standing Showers And Vanities With Quartz Vanity Tops. The Finished Basement Offers Additional Entertainment Space And A Home Office. Upgraded Lights And Zebra Blinds Add A Stylish Touch Throughout This fabulous Home, Perfectly Designed For Modern Living. At A Sought After Location; minutes to HWY 401/407/403,Heartland Center, SQ1,Pearson Airport and All other amenities. A Must See! **** EXTRAS **** Existing S/S Fridge, S/S Gas Stove, B/I Rangehood, D/I Dishwasher, Washer & Dryer. All Elfs & Window Coverings. Buyers To Verify All Measurements & Property Taxes. (id:35492)
RE/MAX Gold Realty Inc.
729 Queensway W
Mississauga, Ontario
Spectacular Fully Customized Multi-Generational Home! Highly Sought After Area! Approx. 5000+ Sqft Upper Levels +Approx. 2300 Sqft Finished Basement with Separate Entrance. Wonderfully Upgraded Throughout w/Hardwood, Marble and Ceramic Floors, Pot Lights,California Shutters, Coffered Ceilings, Valence Mouldings, U/G Mirrors, Granite & Marble Counters, Designer Blinds & Drapes. Main & 2nd Floor Fts Soaring 10' Ceilings and 9' on Lower Level. Laundry Conveniently Located on 2nd Floor. Kitchen Fts. Chefs Island & Wolf Range w/ Butlers Pantry & Customized Pantry + B/Fast Bar. Separate Mudroom w/ W/I Closets. 5th Bed/Den Converted as Self Contained w/ Own Staircase. Lower Lvl Great Potential for In-Law Suite w/ Wet Bar. Extensively Designed Lower Lvl Features Private Gym, Games Room, Private Steam Room & Sauna. Gym Area Can Be Converted to 2 Beds. 3 Car Garage & Professionally Landscaped Exterior - Front & Back. Cedar Deck, Hot Tub, Zen Garden w/Waterfall. Immaculately Designed w/ Everything You Would Desire in a Home! **** EXTRAS **** Professionally Finished Front & Backyard w/Waterfall, Cedar Deck, Patterned Concrete DriveWay. Steps to Mississauga Golf & Country Club, Huron Park, Tennis Club & Walking Trails. Minutes to QEW&403, UofT, Hospitals & All Amenities. (id:35492)
RE/MAX Escarpment Realty Inc.
612 - 95 Dundas Street W
Oakville, Ontario
5 North The Preserve Mattamy Built Smart Condo With Modern Lifestyle In Upscale Oakville Neighbourhood. This 1 Bedroom Plus Den Top Floor Unit Features 10 Ft Ceilings. The Unobstructed East-Facing View Is Elevated By The Breathtaking Sunrise Visible From The Balcony. Upgrades Approx. $60,000 Including Premium Lot, Smooth 10 Ft Ceilings, Pot Lights, Kitchen Cabinetry With Stacked Upper Cabinet, Upgraded Stainless Steel Kitchen Appliances, S/S Washer & Dryer, Quartz Countertops, Closet Organizers. Trendy & Elegant Lobby. Amazing Amenities: Gym, Party/Meeting Room & Rooftop Terrace. Easy Access to Major Highways, GO Station, Supermarkets, Trail, Parks & Hospital. Love At First Sight!! (id:35492)
Royal LePage Realty Centre
312 - 5101 Dundas Street W
Toronto, Ontario
This Stunner At Highly Sought-After Evolution Condos Could Be Yours! Large Floor Plan W/ Approx. 936Sq Ft (Not Incl. Balcony) Of Contemporary Living Space & Open Concept Layout. Primary Bedroom Ft. Ensuite & W/I Closet. Den Is Spacious Enough To Use As 2nd Bedroom Or Studio/Office/Etc. Propane Bbq Allowed On Balcony. Incredible Amenities Includes A Fully Equipped Exercise Room, Concierge, Meeting/Party Room, Bbq Area & Guest Suite. Conveniently Located Just Steps Away To Transportation Hub, Kipling Station And Islington Station For All Your Transit Needs. Adjacent To Lovely Michael Power Park With Splash Pad. Very Desirable School District. Affordable Green P Parking Across The Street For $60/Month. **** EXTRAS **** Tons Of Value In This High-End Boutique Building. Central Location. Affluent Neighbourhood. Dont Miss Out On This Amazing Opportunity! (id:35492)
Keller Williams Referred Urban Realty
62 Ash Crescent
Toronto, Ontario
Be The Original Owner Of This South-Of-Lakeshore Luxury Stunner! Impeccably Well-Built Custom New Home By Reputable Local Developer W/ Tarion Warranty. Limestone & Brick Exterior. Granite Countertops & Backsplash W/ High-End B/I Fisher Paykel Appliances. Floating Open-Riser Staircase. Skylight In Jaw-Dropping Primary Bedroom Ensuite. Basement Rec Room W/ W/O To Secluded Backyard Oasis. Highly Sought-After Ash Cres W/ Winding Roads & Mature Trees. Swim, Tan & Play In The Sand At Marie Curtis Beach. Steps To Long Branch Go Station, The Lake & Shops/Cafes/Restos On Lakeshore. **** EXTRAS **** Long Branch Was Once The Muskoka Retreat Away From The City. In The 1800s Toronto's Elite Had Their Cottages Here W/ Some Still Standing Today! Its True What They Say: Life Is So Much Cooler By The Lake. (id:35492)
Keller Williams Referred Urban Realty
18 Gardners Lane
Markham, Ontario
Beautiful Location! Facing Parkette and beside Forest. 'Kylemore' 3 Bed Town Home 1940 sq. ft. Facing South with High Ceilings,Large Windows, Large Open concept Kitchen/Breakfast/Great Room With W/Out to Deck. High End Stainless Steel Wolf/Sub-ZeroAppliance Package & Quartz Counters. 5"" Hardwood Floors on main Level, Matching Hardwood Stairs throughout, Large formalRoom. Principal bedroom with 5 piece Ensuite., Quartz Counters, Walk in Closet & W/out to Deck from French Doors. Good Size 2nd& 3rd Bedrooms. Convenient upstairs Laundry. Rec. rm. on Main Floor could be Private office. Partial Basement unfinished, 2 CarGarage and 2 Car driveway. close to walking trails, Community Centre, library, Shopping. Easy access to Highway 404, Angus glengolf course & Schools. **** EXTRAS **** This is an Assignment Sale. (id:35492)
Royal LePage Signature Realty
129 Airdrie Road
Toronto, Ontario
AMAZING OPPORTUNITY FOR BUILDERS OR END-USERS, PERMIT IS AVAILABLE TO BUILD A BRAND NEW 2 STOREY HOUSE AROUND 2800 SQFT, GREAT LOT SIZE 31.27 X 130, YOU CAN START THE CONSTRUCTION RIGHT AWAY, CLOSE TO ALL AMENITIES, LRT, SHOPS, AND RESTAURANTS, WALK TO LEASIDE MEMORIAL GARDENS ARENA & POOL & SANDY BRUCE PARK, STEPS TO ROLPH ROAD ELEMENTARY SCHOOL, THE HOUSE IS BEING SOLD IN AS IS CONDITION, BUYERS TO VERIFY MEASUREMENTS. **** EXTRAS **** BUILDING IS SECURED WITH CONSTRUCTION FENCE, WALK THE LOT ONLY (id:35492)
RE/MAX Hallmark Realty Ltd.
35 - 24 Kenyon Crescent
Grimsby, Ontario
Welcome To Easy Living In Wine Country. Located In A Quiet Nook And Family Friendly Neighbourhood Just Off The Western Leg Of The Niagara Escarpment Wine Route. Not Only Are You Surrounded By Vineyards, You're Also Walking Distance To Schools, YMCA, Parks, The Beach, West Lincoln Memorial Hospital And More; Not To Mention Just A Short Ride To Dining In Downtown Grimsby And Endless Other Great Amenities. Bright And Airy Eat-In Kitchen Features Vaulted Ceilings And A Skylight. This Sun-Drenched Home Makes You Feel Like You Were Living In An End Unit! Sliding Doors From The Kitchen Lead You To The Backyard With An Extra-Large Deck. Enjoy A Coffee Or Glass Of Wine In The Sunlight Of Your Backyard Where You Don't Even Have To Cut The Grass (Because The Condo Corporation Does That For You!). Large Living Room Is An Entertainers Delight, 3 Bedrooms Including A Spacious Primary Bedroom With An Extra Large Closet & Large Bay Window. Updated Main Bath With Newer Vanity & Granite Countertops + Walk-In Shower With A Frameless Glass Sliding Door. Spacious Basement For Extended Living Space. Complete With A Family Room & Potlights, Laundry, Plenty Of Storage Space And Cold Room. Garage Has Plenty Of Room For Storage & Features Direct Access From The Garage To The Backyard. The Condo Fees Include Grass Cutting, Snow Removal (Right Up To Your Front Door), Exterior Maintenance & Building Insurance. This Property Is A Must See! (id:35492)
RE/MAX Realty Specialists Inc.
513442 2nd Line
Amaranth, Ontario
This remarkable property welcomes you to a dream lifestyle mere minutes to Orangeville. With impressive multi-generational design your private rural oasis becomes attainable. This exceptional home offers high-end details throughout, alongside an extraordinary ground level in-law suite that is sure to meet the most discerning extended family's wants & needs. The in-law suite features a private deck & entrance leading to cathedral ceilings over the custom kitchen, dining & living room. The in-law bedroom features a walk-in & double closet, its own washer/dryer & a 5-piece ensuite. In the main residence you will discover a layout designed to perfection. From the grand foyer you will be greeted with soaring cathedral ceilings over a magazine worthy living room. The custom kitchen was completed in 2020 with thoughtful attention to detail & quality. It is accompanied by a formal dining room & a convenient walk-out from the laundry & 2 piece bathroom to the pool area. Upstairs the expansive primary bedroom features a fireplace, make-up area, his & hers closets an additional walk-in closet & a spa-like 5-piece ensuite. The 2nd & 3rd bedrooms are perfectly designed with a 6-piece jack & jill & walk-in closet each. The finished basement is well-lit with large above grade windows, a new wet bar, pool table, games area, craft nook, gym, family room & 3-piece bathroom. Outside this 10+ acre estate offers a resort-like experience. You will relax by a large in-ground heated pool, hot tub & outdoor shower with professional landscaping, patio & composite deck. Still to be enjoyed are the pond with electricity run for romatically lit skating, fire pit, atv trails, forest & more. A 3-car garage ensures room for all the toys. With too many features to mention be sure to check out the 3D tour & video or contact for an extensive list of features. The meticulous attention to detail throughout this property is second to none, don't miss your chance to live in the home of your dreams. **** EXTRAS **** In-law suite addition 2017, Main kitchen 2020, Hurricane shingles 2017, In-ground pool 2016, Pool pump 2023, Hot tub 2018, Make-up built in 2023, Wet bar 2023, 2 propane fireplaces, 2 electric fireplaces, Hardie board siding. (id:35492)
Royal LePage Rcr Realty




