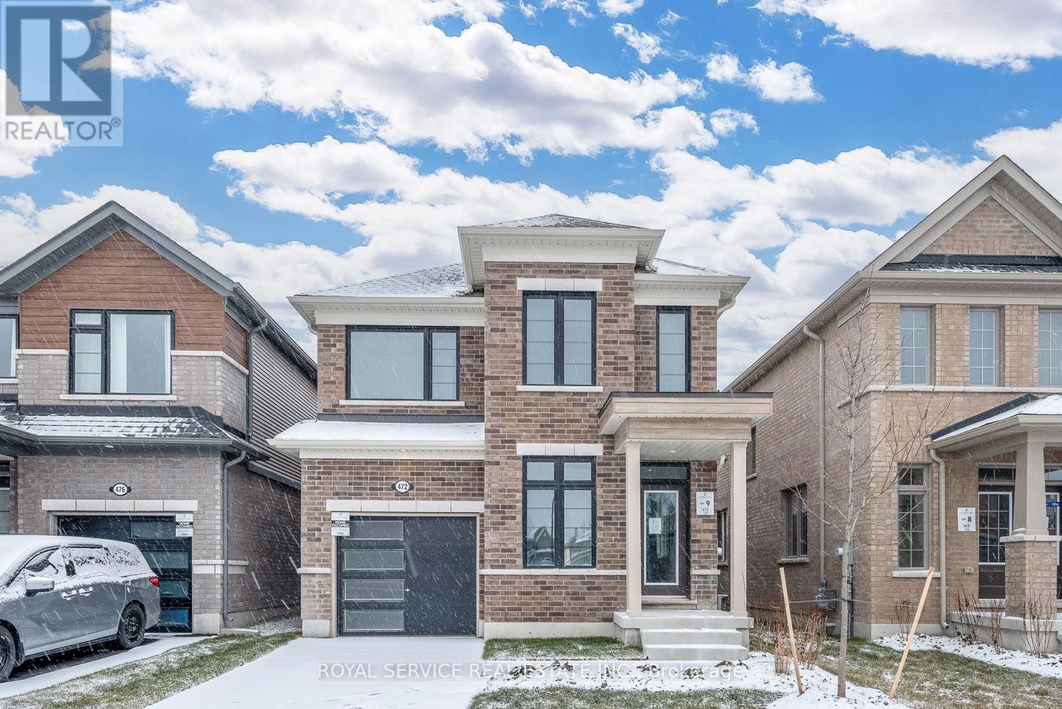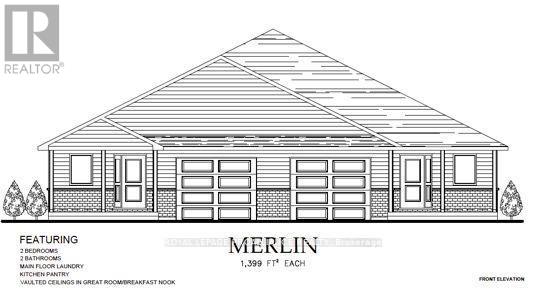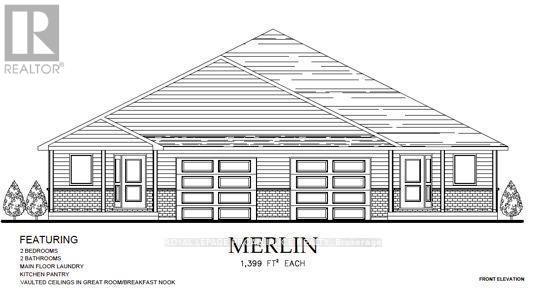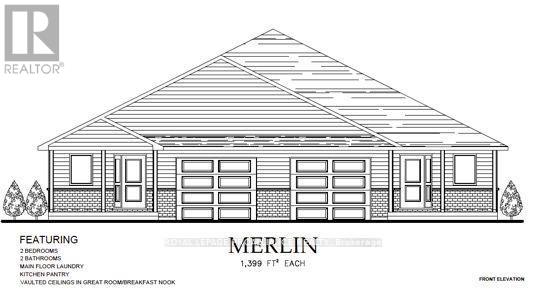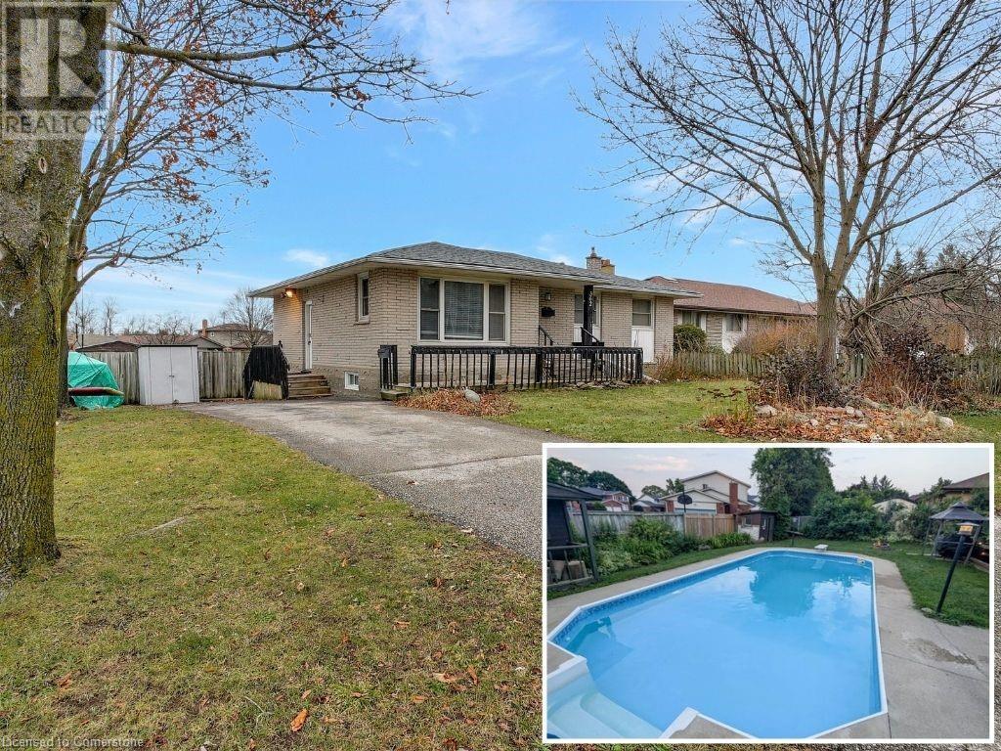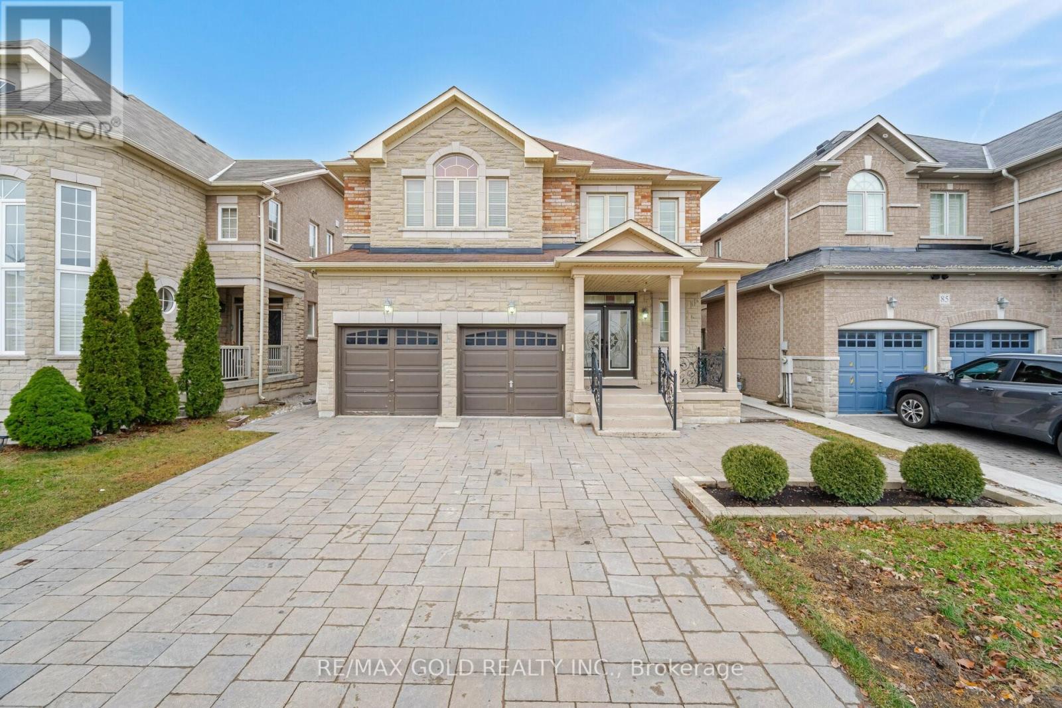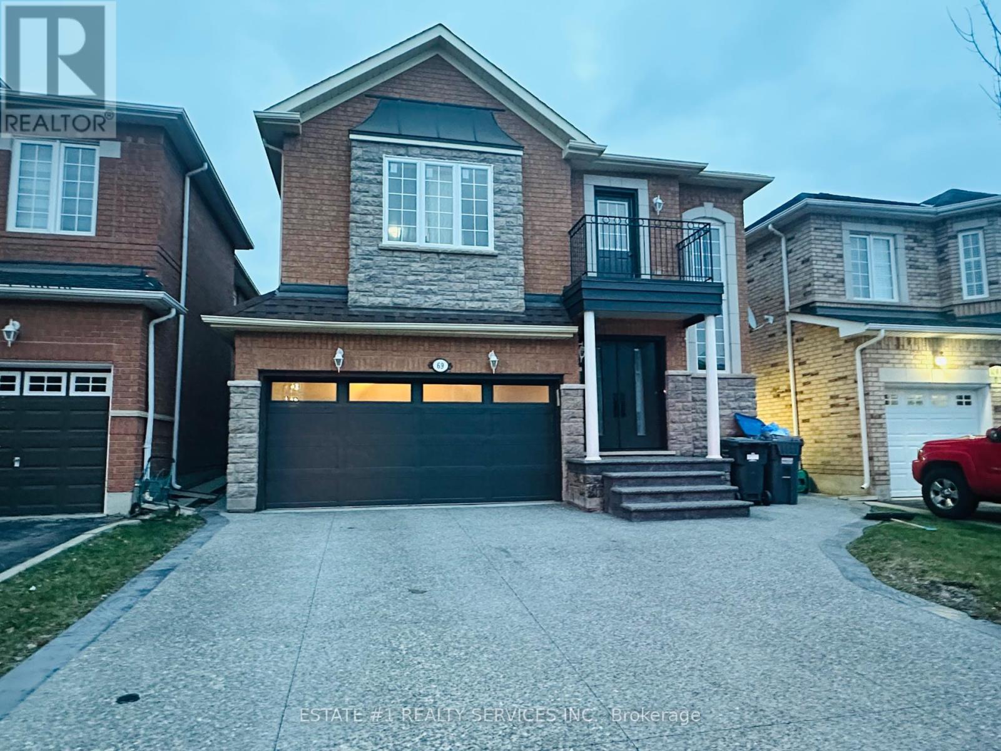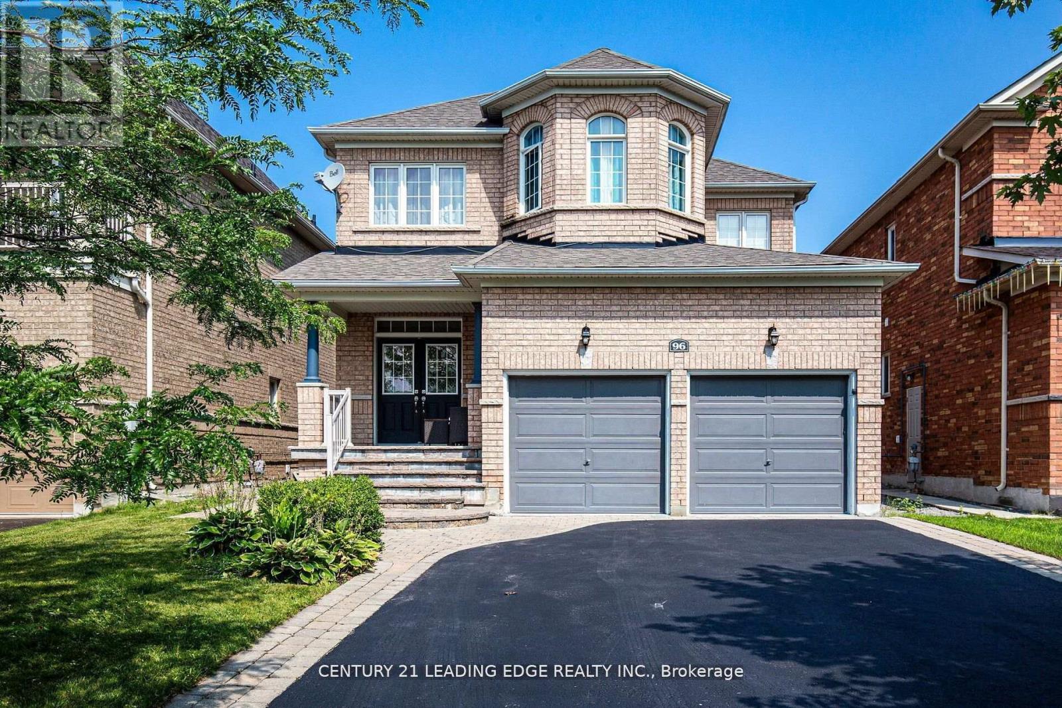607 - 1200 Bridletowne Circle
Toronto, Ontario
Welcome to this charming 2-bedroom, 2-bathroom unit in one of L'Amoreauxs most exclusive buildings. This well-maintained home features granite countertops, a stylish backsplash, and stainless steel appliances, all included for your convenience. Enjoy the peace of mind that comes with underground parking, and the spacious outdoor area perfect for dog walking. Located near highly-rated public schools, a major hospital, and easy access to parks and shopping, this home offers both comfort and convenience. Plus, the ""INTERNET"" package is included in the maintenance fees. Dont miss out, schedule your viewing today! **** EXTRAS **** \"Bell Fibe\" internet & Tv Package Included In The Maintenance Fees. One (1) Underground Parking. (id:35492)
Homelife Landmark Realty Inc.
43 Eglee Avenue
North Bay, Ontario
This stunning remodelled 4-level side split is spacious for the entire growing family. Situated in St. John's Village (the neighbourhood behind Fresh CO is this wonderfully laid out 3+1 bedroom, 2.5 bath home that everyone is sure to enjoy. As you enter, you are greeted by a large tiled foyer with a double closet, and an entrance to your attached garage (good to park in for the winter). There is a 2-PC washroom at the entrance, perfect for guests, and a large family room with a gas fireplace and sliding doors to your treed-in backyard. Up a few steps, there is a bright living room with warm tones and light hardwood floors, open to your dining room large enough for an 8-seater table. The modern kitchen has been completely renovated top to bottom with beautiful modern cabinetry, light countertops, open shelving, a set of patio doors to your BBQ-ing deck and a nice eat-in breakfast peninsula. The appliances are stainless steel, and you will work wonders cooking on the gas stovetop. The top level boasts a spacious landing, 3 extra large bedrooms including the primary suite with a walk-in closet and a 4-PC ensuite. The second bathroom is a stunner with heated floors, warm tones and matte black hardware. The lower level is a perfect hideaway for the kids and all their friends - a huge rec room, a full laundry room with an access to the full-height crawl space which provides ample storage, and a 4th spacious bedroom. This home comes pre-inspected and can is available for immediate possession. (id:35492)
Revel Realty Inc. Brokerage
43 Eglee Avenue
North Bay, Ontario
This stunning remodelled 4-level side split is spacious for the entire growing family. Situated in St. John's Village (the neighbourhood behind Fresh CO is this wonderfully laid out 3+1 bedroom, 2.5 bath home that everyone is sure to enjoy. As you enter, you are greeted by a large tiled foyer with a double closet, and an entrance to your attached garage (good to park in for the winter). There is a 2-PC washroom at the entrance, perfect for guests, and a large family room with a gas fireplace and sliding doors to your treed-in backyard. Up a few steps, there is a bright living room with warm tones and light hardwood floors, open to your dining room large enough for an 8-seater table. The modern kitchen has been completely renovated top to bottom with beautiful modern cabinetry, light countertops, open shelving, a set of patio doors to your BBQ-ing deck and a nice eat-in breakfast peninsula. The appliances are stainless steel, and you will work wonders cooking on the gas stovetop. The top level boasts a spacious landing, 3 extra large bedrooms including the primary suite with a walk-in closet and a 4-PC ensuite. The second bathroom is a stunner with heated floors, warm tones and matte black hardware. The lower level is a perfect hideaway for the kids and all their friends - a huge rec room, a full laundry room with an access to the full-height crawl space which provides ample storage, and a 4th spacious bedroom. This home comes pre-inspected and can is available for immediate possession. (id:35492)
Revel Realty Inc. Brokerage
1514 Drew Street
London, Ontario
Welcome to this stunning 2020-built detached home, offering contemporary design and thoughtful upgrades. Featuring a double garage and a double-door entry, this home accommodates up to six parked cars, making it as practical as it is stylish. The main floor boasts soaring 9' ceilings, large windows that flood the space with natural light, and built-in ceiling speakers for an enhanced audio experience. The upgraded kitchen is a chef's dream, complete with extended cabinetry, a large center island, quartz countertops, and a spacious pantry for all your storage needs. The fully fenced backyard includes a beautifully finished patio, perfect for outdoor gatherings. This home also features an unfinished basement, providing the opportunity to design a rental apartment or create additional living space. Located in a vibrant, family-friendly community with excellent schools and close proximity to major amenities, this property offers convenience and quality living. Don't miss the chance to make this incredible home your own! (id:35492)
RE/MAX President Realty
1514 Drew Street
London, Ontario
Welcome to this stunning 2020-built detached home, offering contemporary design and thoughtful upgrades. Featuring a double garage and a double-door entry, this home accommodates up to six parked cars, making it as practical as it is stylish. The main floor boasts soaring 9' ceilings, large windows that flood the space with natural light, and built-in ceiling speakers for an enhanced audio experience. The upgraded kitchen is a chef's dream, complete with extended cabinetry, a large center island, quartz countertops, and a spacious pantry for all your storage needs. The fully fenced backyard includes a beautifully finished patio, perfect for outdoor gatherings. This home also features an unfinished basement, providing the opportunity to design a rental apartment or create additional living space. Located in a vibrant, family-friendly community with excellent schools and close proximity to major amenities, this property offers convenience and quality living. Don't miss the chance to make this incredible home your own! (id:35492)
RE/MAX President Realty
52 Gemini Drive
Barrie, Ontario
Spacious 10 months new detached home around 2500 sq ft + Unfinished basement located near Hwy 400 and Mapleview. All Brick upgrade on the exterior (No vinyl on the side or back like other houses in this subdivision). Free Enercare smart home package untill August 2027. The main floor features a large living room, separate family room, and an office that can also serve as a 5th bedroom. The modern, open-concept kitchen includes quartz countertops. The home boasts 9ft ceilings, 3 large closets on the main floor, and a master suite with 2 walk-in closets and an upgraded en-suite. Upstairs, you'll find 4 generously sized bedrooms and a loft space. The unfinished basement offers endless possibilities. Owned Air conditioner no need to pay extra for cold air in summer. Conveniently located just minutes from Park Place Mall, Costco, Walmart, Tim Horton's, Home Depot, L.C.B.O., Canadian Tire, and L.A. Fitness. Only 2 minutes to Hwy 400 and steps away from a proposed park and elementary school. **** EXTRAS **** S/S Appliances, all elf's and window coverings. (id:35492)
Intercity Realty Inc.
472 Trevor Street
Cobourg, Ontario
Bright and brand new, never been lived in 4 bed, 3 bath home. Open plan main floor layout with walkout and gas fireplace. Unfinished basement with walkout to yard that backs onto open green space. Close to community centre and schools. Enjoy the amenities Cobourg has to offer, community centre, parks, beach, downtown shops. (id:35492)
Royal Service Real Estate Inc.
472 Trevor Street
Cobourg, Ontario
Bright and brand new, never been lived in 4 bed, 3 bath home. Open plan main floor layout with walkout and gas fireplace. Unfinished basement with walkout to yard that backs onto open green space. Close to community centre and schools. Enjoy the amenities Cobourg has to offer, community centre, parks, beach, downtown shops. (id:35492)
Royal Service Real Estate Inc.
44 Mackenzie John Crescent
Brighton, Ontario
McDonald Homes is pleased to announce new quality homes with competitive Phase 1 pricing here at Brighton Meadows! This Merlin model is a 1399 sq.ft 2 bedroom, 2 bath semi detached home featuring high quality laminate or luxury vinyl plank flooring, custom kitchen with peninsula, pantry and walkout to back deck, primary bedroom with ensuite and double closets, main floor laundry, and vaulted ceiling in great room. Economical forced air gas, central air, and an HRV for healthy living. These turn key houses come with an attached single car garage with inside entry and sodded yard plus 7 year Tarion Warranty. Located within 5 mins from Presquile Provincial Park and downtown Brighton, 10 mins or less to 401. Customization is possible. (id:35492)
Royal LePage Proalliance Realty
45 Mackenzie John Crescent
Brighton, Ontario
McDonald Homes is pleased to announce new quality homes with competitive Phase 1 pricing here at Brighton Meadows! This Merlin model is a 1399 sq.ft 2 bedroom, 2 bath semi detached home featuring high quality laminate or luxury vinyl plank flooring, custom kitchen with peninsula, pantry and walkout to back deck, primary bedroom with ensuite and double closets, main floor laundry, and vaulted ceiling in great room. Economical forced air gas, central air, and an HRV for healthy living. These turn key houses come with an attached single car garage with inside entry and sodded yard plus 7 year Tarion Warranty. Located within 5 mins from Presquile Provincial Park and downtown Brighton, 10 mins or less to 401. Customization is possible. (id:35492)
Royal LePage Proalliance Realty
45 Mackenzie John Crescent
Brighton, Ontario
McDonald Homes is pleased to announce new quality homes with competitive Phase 1 pricing here at Brighton Meadows! This Merlin model is a 1399 sq.ft 2 bedroom, 2 bath semi detached home featuring high quality laminate or luxury vinyl plank flooring, custom kitchen with peninsula, pantry and walkout to back deck, primary bedroom with ensuite and double closets, main floor laundry, and vaulted ceiling in great room. Economical forced air gas, central air, and an HRV for healthy living. These turn key houses come with an attached single car garage with inside entry and sodded yard plus 7 year Tarion Warranty. Located within 5 mins from Presquile Provincial Park and downtown Brighton, 10 mins or less to 401. Customization is possible. (id:35492)
Royal LePage Proalliance Realty
46 Mackenzie John Crescent
Brighton, Ontario
McDonald Homes is pleased to announce new quality homes with competitive Phase 1 pricing here at Brighton Meadows! This Merlin model is a 1399 sq.ft semi detached home thats fully finished top to bottom! Featuring high quality laminate or luxury vinyl plank flooring, custom kitchen with peninsula, pantry and walkout to back deck, primary bedroom with ensuite and double closets, plus second bedroom and bath, main floor laundry, and vaulted ceiling in great room. Basement features large rec room, two additional bedrooms, and full bathroom. Economical forced air gas, central air, and an HRV for healthy living. These turn key houses come with an attached single car garage with inside entry and sodded yard plus 7 year Tarion Warranty. Located within 5 mins from Presquile Provincial Park and downtown Brighton, 10 mins or less to 401. Customization is possible. (id:35492)
Royal LePage Proalliance Realty
46 Mackenzie John Crescent
Brighton, Ontario
McDonald Homes is pleased to announce new quality homes with competitive Phase 1 pricing here at Brighton Meadows! This Merlin model is a 1399 sq.ft semi detached home thats fully finished top to bottom! Featuring high quality laminate or luxury vinyl plank flooring, custom kitchen with peninsula, pantry and walkout to back deck, primary bedroom with ensuite and double closets, plus second bedroom and bath, main floor laundry, and vaulted ceiling in great room. Basement features large rec room, two additional bedrooms, and full bathroom. Economical forced air gas, central air, and an HRV for healthy living. These turn key houses come with an attached single car garage with inside entry and sodded yard plus 7 year Tarion Warranty. Located within 5 mins from Presquile Provincial Park and downtown Brighton, 10 mins or less to 401. Customization is possible. (id:35492)
Royal LePage Proalliance Realty
42 Mackenzie John Crescent
Brighton, Ontario
McDonald Homes is pleased to announce new quality homes with competitive Phase 1 pricing here at Brighton Meadows! This Merlin model is a 1399 sq.ft 2 bedroom, 2 bath semi detached home featuring high quality laminate or luxury vinyl plank flooring, custom kitchen with peninsula, pantry and walkout to back deck, primary bedroom with ensuite and double closets, main floor laundry, and vaulted ceiling in great room. Economical forced air gas, central air, and an HRV for healthy living. These turn key houses come with an attached single car garage with inside entry and sodded yard plus 7 year Tarion Warranty. Located within 5 mins from Presquile Provincial Park and downtown Brighton, 10 mins or less to 401. Customization is possible. (id:35492)
Royal LePage Proalliance Realty
68 Meadowvale Drive
St. Thomas, Ontario
Lovingly cared for 2 plus 1 bedroom home. Well-located in the desirable north end of town. Open-concept kitchen, dining, and living room. Porcelain floor, wood laminate in living room.Finished basement with large rec room. Above-ground pool. **** EXTRAS **** Washer and dryer 2 years, stove 1 year, dishwasher 1-2 years. Roof 2 years. (id:35492)
Royal LePage Triland Realty
68 Meadowvale Drive
St. Thomas, Ontario
Lovingly cared for 2 plus 1 bedroom home. Well-located in the desirable north end of town. Open-concept kitchen, dining, and living room. Porcelain floor, wood laminate in living room.Finished basement with large rec room. Above-ground pool. **** EXTRAS **** Washer and dryer 2 years, stove 1 year, dishwasher 1-2 years. Roof 2 years. (id:35492)
Royal LePage Triland Realty
93 Kempenfelt Trail
Brampton, Ontario
Presenting 93 Kempenfelt Trail, Amazing Luxury Paradise Built 1744 Sq ft In a Sought after Northwest Neighborhood. This Marvelous 3 Bedroom 3 Washroom home with 9Ft ceiling on the main Floor, Family size open concept Kitchen with Extended Cabinets, Granite Counter Top, Centre Island with Breakfast Bar, Separate Breakfast area with a sliding door to Fully fenced Yard, Living room Combined with Dining with a Large Window and Natural Light. Leading to a Second Level, Oak Staircase, 3 Magnificent Bedrooms, Master Bedroom with Coffered ceiling, 5 Pc Ensuite with a Tub and Large Standing Shower, W/I Closet and His Double Closet, 2nd and 3rd Bedrooms with Large window, Lots of Natural Light and Closet. Convenient 2nd Level Laundry with Closet and Shelves. Newley Built Basement with a Den and Recreation Room, Plenty of Storage, Pot Lights and Luxury Built Parlor or Can be a recreation for Family Entertainment. Door from Garage to House and to Backyard. Long Driveway can accommodate 2 Medium Cars and NO Sidewalk. Freshly Painted Main Level, Near By Shopping and 8 Minute To The ***Mount Pleasant GO*** **** EXTRAS **** Open Concept Layout, No Sidewalk, Long Driveway can accommodate 2 Medium Car. (id:35492)
Homelife/miracle Realty Ltd
93 Kempenfelt Trail
Brampton, Ontario
Presenting 93 Kempenfelt Trail, Amazing Luxury Paradise Built 1744 Sq ft In a Sought after Northwest Neighborhood. This Marvelous 3 Bedroom 3 Washroom home with 9Ft ceiling on the main Floor, Family size open concept Kitchen with Extended Cabinets, Granite Counter Top, Centre Island with Breakfast Bar, Separate Breakfast area with a sliding door to Fully fenced Yard, Living room Combined with Dining with a Large Window and Natural Light. Leading to a Second Level, Oak Staircase, 3 Magnificent Bedrooms, Master Bedroom with Coffered ceiling, 5 Pc Ensuite with a Tub and Large Standing Shower, W/I Closet and His Double Closet, 2nd and 3rd Bedrooms with Large window, Lots of Natural Light and Closet. Convenient 2nd Level Laundry with Closet and Shelves. Newley Built Basement with a Den and Recreation Room, Plenty of Storage, Pot Lights and Luxury Built Parlor or Can be a recreation for Family Entertainment. Door from Garage to House and to Backyard. Long Driveway can accommodate 2 Medium Cars and NO Sidewalk. Freshly Painted Main Level, Near By Shopping and 8 Minute To The ***Mount Pleasant GO*** **** EXTRAS **** Open Concept Layout, No Sidewalk, Long Driveway can accommodate 2 Medium Car. (id:35492)
Homelife/miracle Realty Ltd
370 Dore Street
Casselman, Ontario
Welcome to your dream home! This charming 4-bedroom bungalow offers a modern design with gleaming hardwood flooring through and a cozy atmosphere , perfect for comfortable living. The stunning kitchen features a large island with impressive granite countertops, sleek stainless steel appliances with newly installed BOSCH dishwasher and patio doors leading to the back deck overlooking a pristine landscaped backyard oasis with convenient gas bbq connection, ideal for entertaining or relaxing mornings listening to the birds. The spacious primary bedroom is a true retreat with a luxurious 5-piece ensuite with soaker tub and walk-in shower, ensuring privacy and relaxation. The fully finished lower level provides an additional bedroom, a full bathroom, recreational room and plenty of storage space for added convenience. Step outside to enjoy a thoughtfully designed backyard oasis, complete with a spacious deck, a motorized awning for shade on sunny days and a hot tub with privacy lattice wall adorned with vines in the summer making this picturesque back yard the ultimate space for relaxation. This home is ready to welcome you with style and comfort. Schedule your showing today! (id:35492)
Exit Realty Matrix
111 Worsley Street Unit# Gph5
Barrie, Ontario
Top 5 Reasons You Will Love This Condo: 1) Grand penthouse offering over 1,600 square feet of thoughtfully designed space with two bedrooms, a cozy den, two modern bathrooms, a walk-in front closet, and a generously sized laundry room 2) Immerse yourself in luxury with tall 10' ceilings, gleaming hardwood floors, a chef-inspired kitchen featuring a gas range, custom closet built-ins, and chic California shutters 3) Breathtaking vistas through floor-to-ceiling windows and from three private balconies showcasing the city skyline and the serene beauty of Kempenfelt Bay 4) Experience unparalleled convenience with underground parking, secure storage, bike facilities, an exercise room, and Kennedy's Lakeside Grocery just steps away 5) Expansive design combined with opulent finishes, this penthouse elevates refined living as a true masterpiece of elegance and sophistication. Age 7. Visit our website for more detailed information. (id:35492)
Faris Team Real Estate Brokerage
14 Windemere Avenue
Tillsonburg, Ontario
Welcome to your next home! This charming 3-bedroom, 2-bathroom property offers comfort, style, and income potential. The main floor features an upgraded kitchen (2018), new light fixtures (2024), and updated electrical plugs and fixtures (2024) and electrical feed updated to 200A (2024) creating a modern and inviting atmosphere. Upstairs, the cozy carpeted stairs (2024) lead to well-sized bedrooms perfect for families or guests. Enjoy peace of mind with a Furnace/AC updated in 2017 and unwind on the expanded deck (2020), ideal for entertaining or relaxing outdoors. The separate entrance to the basement opens up additional living options, featuring a second kitchen, bedroom, and its own laundryperfect for extended family or rental income. This home is move-in ready and offers convenience, functionality, and future possibilities. Dont miss your chance to make it yours! **** EXTRAS **** Main floor washer/dryer combo, Basement fridge, basement stove, basement washer/dryer, basement dishwasher (id:35492)
Shaw Realty Group Inc.
14 Windemere Avenue
Tillsonburg, Ontario
Welcome to your next home! This charming 3-bedroom, 2-bathroom property offers comfort, style, and income potential. The main floor features an upgraded kitchen (2018), new light fixtures (2024), and updated electrical plugs and fixtures (2024) and electrical feed updated to 200A (2024) creating a modern and inviting atmosphere. Upstairs, the cozy carpeted stairs (2024) lead to well-sized bedrooms perfect for families or guests. Enjoy peace of mind with a Furnace/AC updated in 2017 and unwind on the expanded deck (2020), ideal for entertaining or relaxing outdoors. The separate entrance to the basement opens up additional living options, featuring a second kitchen, bedroom, and its own laundryperfect for extended family or rental income. This home is move-in ready and offers convenience, functionality, and future possibilities. Dont miss your chance to make it yours! **** EXTRAS **** Main floor washer/dryer combo, Basement fridge, basement stove, basement washer/dryer, basement dishwasher (id:35492)
Shaw Realty Group Inc.
5058 Marion Street
Thames Centre, Ontario
Step into your new lifestyle on this oversized 112 x 296 country lot. Natural light floods the interior, illuminating the well-appointed GCW custom kitchen, with a walkthrough pantry, that seamlessly opens to the living and dining areas. A propane fireplace in the great room, with a cathedral ceiling, adds a cozy touch. Outside, the oversized lot boasts a covered porch for enjoying quiet nights watching the deer in the back. The finished basement with a billiards room and huge family room is perfect for hosting. This home is built to net zero-ready standards with no gas bill, roughed-in for speakers, oversized garage doors, a bonus room above the garage to spark creativity, and a solar panel-ready garage roof. This exceptional Qwest custom home blends elegance with modern living, featuring captivating design and outdoor serenity. The perfect way to escape the hustle and bustle of city life with convenient access to the 401highway enhancing connectivity. There is plenty of room for a pool and shop out back. **** EXTRAS **** Solar Panel Ready, Basement in-floor heating roughed in, basement kitchenette roughed in, speakers roughed in throughout. (id:35492)
RE/MAX Centre City Realty Inc.
5058 Marion Street
Thames Centre, Ontario
Step into your new lifestyle on this oversized 112 x 296 country lot. Natural light floods the interior, illuminating the well-appointed GCW custom kitchen, with a walkthrough pantry, that seamlessly opens to the living and dining areas. A propane fireplace in the great room, with a cathedral ceiling, adds a cozy touch. Outside, the oversized lot boasts a covered porch for enjoying quiet nights watching the deer in the back. The finished basement with a billiards room and huge family room is perfect for hosting. This home is built to net zero-ready standards with no gas bill, roughed-in for speakers, oversized garage doors, a bonus room above the garage to spark creativity, and a solar panel-ready garage roof. This exceptional Qwest custom home blends elegance with modern living, featuring captivating design and outdoor serenity. The perfect way to escape the hustle and bustle of city life with convenient access to the 401highway enhancing connectivity. There is plenty of room for a pool and shop out back. **** EXTRAS **** Solar Panel Ready, Basement in-floor heating roughed in, basement kitchenette roughed in, speakers roughed in throughout. (id:35492)
RE/MAX Centre City Realty Inc.
362 Blair Road
Cambridge, Ontario
Welcome to 362 Blair Road – A Rare Gem in West Galt! Nestled in the highly sought-after West Galt neighborhood, this beautifully maintained corner lot bungalow is just steps away from the renowned trails, parks, shopping, and the charming Gaslight District, offering everything downtown Galt has to offer. With its family-friendly layout and exceptional in-law suite potential, this home is a must-see! The moment you enter, you'll be greeted by a spacious living area that flows effortlessly into an eat-in kitchen. The main floor features 3 well-sized bedrooms and a renovated bathroom, offering comfort and style in a traditional family layout. For added convenience, you can access the home through a separate side entrance, leading to the main or lower level. The lower level offers additional living space with a cozy family room, an extra bedroom, a modern 3-piece renovated bathroom, and a laundry room with extra storage. A walk-out from the lower level leads you to your own private outdoor oasis – fully fenced and designed for ultimate relaxation and entertaining. Enjoy the covered deck overlooking the stunning in-ground pool, along with two sheds for additional storage and ample space for gatherings. This home has seen several updates, including a new furnace, A/C, hot water tank, water softener, and fridge (2022), as well as a new pool filter (2020), renovated bathrooms with granite countertops (2019), and shingles (2017). With nothing left to do but move in and enjoy, 362 Blair Road is the perfect place to call home. Don’t miss the opportunity to experience this ideal blend of comfort, convenience, and leisure in one of the most desirable neighborhoods in Cambridge! Book your showing today! (id:35492)
Revel Realty Inc.
702 - 293 Mohawk Road E
Hamilton, Ontario
Sweet Hamilton Mountain Location. Walking Distance to Mall and a Quick drive to Upper James Street. 2 Bedroom, 1 Bath Condo. (857 sqft). Large Hallway between Bedrooms. Shorten your commute with Quick Access to Lincoln Alexander Parkway/QEW. Near Rec Centre & Park. On Bus Route. Affordable price for Buyers in this Market. Open Concept kitchen with Dining Area & Living Room. Southern Exposure on Wide Balcony. In Suite laundry. Locker, Covered Parking Space, Heat & Water Included in Condo Fee. (id:35492)
Royal LePage Real Estate Services Ltd.
148 Churchill Road S
Halton Hills, Ontario
FINISHED BASEMENT! 4 CAR PARKING! OPEN-CONCEPT LAYOUT! Welcome to 148 Churchill Road S, a charming 3-bedroom bungalow located in the heart of Acton, Ontario. This home features a spacious open-concept layout with hardwood floors and pot lights in the living room and breakfast area, creating a warm and inviting space. The bright and airy dining area boasts French doors that lead to a large deck, perfect for outdoor entertaining. The modern kitchen is designed with a convenient breakfast bar, ideal for casual dining or hosting guests. Three spacious bedrooms and a 4-piece bathroom complete the main floor. The fully finished basement adds incredible versatility to this home, offering a large recreation room with a cozy gas fireplace, an additional bedroom, and a newer 3-piece bathroom. The fully fenced backyard provides privacy and is perfect for family gatherings or relaxing in your own outdoor oasis. Situated in a family-friendly neighborhood, this property is close to highly-rated schools, parks, shopping, and the Acton GO Transit station, making it ideal for commuters. Plus, its only a 15-minute drive to Highway 401 for added convenience. Acton is a vibrant community offering a blend of small-town charm and modern amenities, making this home an excellent choice for families, first-time buyers, or investors. Dont miss the opportunity to make this beautiful property your own! (id:35492)
RE/MAX Escarpment Realty Inc.
38 Newlyn Crescent
Brampton, Ontario
Welcome To 38 Newlyn Cres! This Home Offers Two Separate Living Spaces, W/Kitchens/Two Full Bathrooms, And Private Entrances, Ideal For Extended Family, Guests, Or Rental Potential! Enjoy Spacious Oversized Bedrooms That Provide Plenty of Room To Relax! Step Outside To Your Upgraded Backyard Deck, Perfect For Entertaining Or Creating Lasting Memories With Loved Ones! Great Main Floor Living/Dining And Lower Living Layout With Pot Lights, No Carpets, Freshly Painted Throughout, Deck And Fence Built In 2021, Upgraded Electrical Panel Installed In 2020, Central Air Conditioner 2019, Keyless Entry For Both The Front Door And Garage For Added Convenience And Security!! One Garage And Three Driveway Parking Spots, And Lots Of Storage Throughout! A Must-See Property With Your Family's Comfort In Mind! Easy Access To The 410 & 407 Highways, Shopping, Public Transit, Schools And More! Open House Dec 21 & 22, 2pm-4pm **** EXTRAS **** All Existing Electrical Light Fixtures & Window Coverings, All Appliances; Two Fridges, Two Stoves, Dishwasher, And Washer & Dryer, Keyless Entry For Both The Front Door And Garage. (id:35492)
Upperside Real Estate Limited
58 Kilrea Way
Brampton, Ontario
Welcome to your dream home in the heart of Credit Valley, just 2 minutes from Mount Pleasant GO Station! This beautiful freehold 2-storey townhouse offers 3 bedrooms, 3 bathrooms, a finished basement, and parking for 3 cars, including an attached garage. The master suite features a walk-in closet, a soaker tub, and a separate shower, along with two additional good-sized bedrooms with spacious closets. Freshly painted, the home boasts a double-door entry. This home offers a separate family and living area, a decent-sized kitchen, hardwood floors, 9-ft ceilings on the main floor, and LED pot lights throughout the house. Upgrades include a new roof (2021), a new laundry sink with fresh tiles, and exposed concrete in the backyard and front entry. Extra storage extends from the garage to the backyard. Walking distance to Mount Pleasant GO Station, Tim Hortons, clinics, daycare, and all major amenities. Dont miss out schedule your viewing today! (id:35492)
Save Max Real Estate Inc.
83 Pannahill Drive
Brampton, Ontario
Aprx 3000 Sq FT!! Come & Check Out This Fully Upgraded Detached Luxurious Home Built On 43 Ft Wide Lot. Comes With Finished Basement + Separate Entrance. Brand New Hardwood Floor On The Main Floor. Separate Family, Combined Living And Dining Rooms On The Main Floor. Separate Spacious Den. Fully Upgraded Kitchen With New Granite Countertop & S/S Appliances. Second Floor Comes With 5 Spacious Bedrooms And 3 Full Washrooms!! Master Bedroom with 5Pc Ensuite & Walk-in Closet. Basement Comes With 2 Bedrooms, Kitchen & Washroom. Separate Laundry In The Basement. Fully Upgraded House With Brand New Granite Countertops, New Washroom On Second Floor, Brand new Carpet In Bedrooms, New Stairs Stained & New Hardwood Floor On Second Floor In Foyer. New Stone Driveway & Landscaping, New Stair Railings Outside. Basement - 1 Studio Apartment & 2nd is 2 Bedroom Basement. **** EXTRAS **** All Existing Appliances: S/S Fridge, Stove, Dishwasher, Washer & Dryer, All Existing Window Coverings, Chandeliers & All Existing Light Fixtures Now Attached To The Property. (id:35492)
RE/MAX Gold Realty Inc.
448 Father Tobin Road
Brampton, Ontario
Come & Check Out This Upgraded & Newly Painted House. Comes With Finished Legal Basement Registered As Second Dwelling + Sep Entrance. Main Floor Offers Separate Family, Combined Living & Dining Room. Hardwood Floor & Pot Lights On The Main Floor. Upgraded Modular Kitchen Is Equipped With Granite Countertop, Brand New S/S Appliances & Breakfast Area W/O To Yard. 4 Good Size Bedrooms On The Second Floor. Master Bedroom With Ensuite Bath & Closet. Finished Basement Offers 2 Bedrooms, Kitchen & Full Washroom. Fully Upgraded House With New Roof (Roof was changed last year) & Brand New Appliances. **** EXTRAS **** All Existing Appliances: S/S Fridge, Stove, Dishwasher, Washer & Dryer, All Existing Window Coverings, Chandeliers & All Existing Light Fixtures Now Attached To The Property. (id:35492)
RE/MAX Gold Realty Inc.
484 Kelvedon Mews
Mississauga, Ontario
Come see this beautifully renovated semi-detached raised bungalow in the heart of Mississauga. 3+1 bedrooms, 2 bath. Vinyl floors throughout home. Living/dining room combined. Kitchen features a centre island with eat in area, S.S appliances, and walk-out to backyard. Primary bedroom has vinyl floors, pot lights and closet. Second bedroom has pot lights, window, and closet. Third bedroom has vinyl floors, window, and closet. Laundry is conveniently located on the main floor. Basement features separate entrance and laundry room perfect for rental income or in-law capability. Kitchen features S.S appliances, pot lights and backsplash. Family room is combined with living room and has pot lights and brick fireplace. Living room can easily be turned into a second bedroom. Bedroom has vinyl floors and feature wall and window. Enjoy your morning coffee on the front balcony or in your backyard. Close to community centre, Square One Shopping Centre, Celebration Square, parks and schools (id:35492)
Right At Home Realty
69 Sir Jacobs Crescent E
Brampton, Ontario
S T U N N I N G **RARE** UNIQUE** CUSTOM MADE ROOMS ON MAIN FLOOR & Gem loaded with UPGRADES and exceptional renting potential WITH LEGAL SIDE ENTRANCE FINISHED BASEMENT . This expansive three-floor home offers a unique layout with 9 bedrooms, and 3 total kitchen in house on each floor, and BALCONY in additional , 2 custom-made rooms on main floor ,. The main floor houses 2custom bedrooms, while the second floor offers 4 additional rooms, including a versatile space that can be transformed into a second family room or utilized as a second kitchen unique feature perfect for extended families or tenants. The finished basement, complete with a legal side entrance, adds 3 more bedrooms, making this home ideal for generating rental income.The property is designed to function like a triplex, offering the perfect balance of privacy and profitability. Each floor is crafted to provide comfort while maximizing rental opportunities, making it an ideal choice for investors or homeowners seeking to offset their mortgage. The upgraded kitchens and bathrooms, coupled with 6-car parking, an upgraded driveway, and a spacious backyard perfect for entertaining, ensure that both you and your tenants can live in style.This home is a must-see to truly appreciate its potential. Dont miss out on this exceptional opportunity to live comfortably while earning rental income **** EXTRAS **** S T U N N I N G **RARE** UNIQUE**Gem loaded with (id:35492)
Estate #1 Realty Services Inc.
21 Summerdale Crescent
Brampton, Ontario
Must See!!! Gorgeous 4 Bedroom 3 Washroom Detached House, Show A Great Family Home In Great Neighborhood Of "" Fletcher's Meadow "" Practical Layout Living/Dining & Family Room W/ Hardwood Flooring , Finished Basement ,Large Deck,Professionally Painted,Access From Garage To Home. 2nd Floor Very Spacious 4 Bedrooms , Very Close To Mount Pleasant Go Station & All Amenities. (id:35492)
Royal LePage Flower City Realty
21 Summerdale Crescent
Brampton, Ontario
Must See!!! Gorgeous 4 Bedroom 3 Washroom Detached House, Show A Great Family Home In Great Neighborhood Of "" Fletcher's Meadow "" Practical Layout Living/Dining & Family Room W/ Hardwood Flooring , Finished Basement ,Large Deck,Professionally Painted,Access From Garage To Home. 2nd Floor Very Spacious 4 Bedrooms , Very Close To Mount Pleasant Go Station & All Amenities. (id:35492)
Royal LePage Flower City Realty
95 Mount Fuji Crescent
Brampton, Ontario
Welcome to 95 Mt Fuji Cres, Brampton. ***1 Bedroom Legal In-Law Basement***. This Home Sits On Premium Lot With No House Behind, Features 4 Bedrooms + 4 Washrooms, Come With Upgraded White Kitchen & Water Fall Quartz Counter Top, Porcelain Tile Floors, S/S Appliances. Over $120K Upgrades Done By Seller Recently. Upgraded Living Room With Fire Place Accent Wall. Smooth Ceiling On Main Floor. Upgraded Light Fixtures. Brand New Fully Upgraded Washrooms With Porcelain Tiles. No House Behind & Gets a Huge Backyard For Privacy. ***Watch Virtual Tour*** (id:35492)
RE/MAX Gold Realty Inc.
5 - 17 Cheltenham Road
Barrie, Ontario
Charming Condo Living in north Barrie, where comfort meets convenience in this bright and spacious 1-bedroom, 1-bathroom condo. Located in the sought-after North Barrie community, this home offers an open-concept layout with plenty of natural light, perfect for relaxing or entertaining. The kitchen boasts ample storage, and a breakfast bar that flows into the cozy living area.Enjoy your morning coffee or evening wind-down on the private balcony overlooking lush green spaces. The primary bedroom is generously sized, with the primary bedroom featuring a large closet. Additional highlights include in-suite laundry, 1 designated parking spot, and plenty of visitor parking.With easy access to public transit, parks, schools, and shopping, this condo offers the ideal lifestyle for first-time buyers, downsizers, or investors. Massive storage room! Just minutes from Georgian College, RVH hospital, and Highway 400, everything you need is within reach.Don't miss the chance to own in one of Barries most convenient and family-friendly neighborho **** EXTRAS **** Fridge, Stove (id:35492)
Right At Home Realty
344 Victoria Street E
New Tecumseth, Ontario
Sprawling ranch style bungalow with 3 Bedrooms, 3 bathrooms, 2 car garage with a basement walk-out and placed on a picturesque half acre in-town lot and boasting almost 100 feet of riverfront. Set back off the road, you'll feel like you are living a peaceful country life but with all the amenities of town life at your doorstep. This lovely home features a newly updated main bathroom, large family room, separate dining room and so much potential to create a separate unit for multi-generational living or for extra income with the walk-out lower level. **** EXTRAS **** Included: fridge, stove, dishwasher, washer, dryer, all window coverings (id:35492)
Coldwell Banker Ronan Realty
46 Ridgeview Court N
Bradford West Gwillimbury, Ontario
Nestled In a Prime Court Location, Never Lived-In, Just 3-Year Old, 2698 Square Foot (as per MPAC), 2-Storey Detached House With 5 Bed, 4 Bath, On Pie Shape Lot, Huge Driveway With No Side Walk. Double Door Entry. 9 Feet Smooth Ceiling On Main Floor. Library/Office On Main Floor. Separate Living & Family Room. Spacious Kitchen With Large Walk-In Pantry, S/S Appliances, Backsplash, Island & Breakfast Bar. Hardwood Throughout the House, No Carpet. Unspoiled Basement with Large Windows & Cold Room. (id:35492)
Century 21 Paramount Realty Inc.
46 Ridgeview Court N
Bradford West Gwillimbury, Ontario
Nestled In a Prime Court Location, Never Lived-In, Just 3-Year Old, 2698 Square Foot (as per MPAC), 2-Storey Detached House With 5 Bed, 4 Bath, On Pie Shape Lot, Huge Driveway With No Side Walk. Double Door Entry. 9 Feet Smooth Ceiling On Main Floor. Library/Office On Main Floor. Separate Living & Family Room. Spacious Kitchen With Large Walk-In Pantry, S/S Appliances, Backsplash, Island & Breakfast Bar. Hardwood Throughout the House, No Carpet. Unspoiled Basement with Large Windows & Cold Room. (id:35492)
Century 21 Paramount Realty Inc.
96 Nelson Street N
Clarington, Ontario
This meticulously looked after home is located in a highly sought after neighbourhood conveniently opposite the Safe Nelson Parkette. This spacious 4+2 bedrooms detached, double garage home, has stainless steel appliances, new roof, freshly painted walls, upgraded lights features. And a finished basement , ideal for in-law suite, fenced Private backyard with a durable Deck, a cozy Gazebo for your relaxation and enjoyment . A good size Shed for Extra storage, interlock , driveway asphalt sealed. Close to the 401 ,Ecole Elementaire Viola- Leger and all amenities. Don't miss out on this fantastic , ""No Side Walk Property."" (id:35492)
Century 21 Leading Edge Realty Inc.
96 Nelson Street N
Clarington, Ontario
This meticulously looked after home is located in a highly sought after neighbourhood conveniently opposite the Safe Nelson Parkette. This spacious 4+2 bedrooms detached, double garage home, has stainless steel appliances, new roof, freshly painted walls, upgraded lights features. And a finished basement , ideal for in-law suite, fenced Private backyard with a durable Deck, a cozy Gazebo for your relaxation and enjoyment . A good size Shed for Extra storage, interlock , driveway asphalt sealed. Close to the 401 ,Ecole Elementaire Viola- Leger and all amenities. Don't miss out on this fantastic , ""No Side Walk Property."" (id:35492)
Century 21 Leading Edge Realty Inc.
345 Old Harwood Avenue
Ajax, Ontario
This is a Beautiful Detached Brick Home with approximately 2700 Sq Ft of Living Space and a large 1200+ Sq Ft Basement. This home features 5 spacious bedrooms and has been fully renovated over the years by the current family and is ready for your family to move in! The first floor features an open concept layout with luxurious porcelain tiles and upgraded light fixtures throughout. There is an expansive chef's kitchen featuring a large 60"" wide built-in fridge and custom cabinetry. The family room has a cozy gas fireplace and large window letting in lots of natural light. The upper level has 5 generous sized bedrooms, all with built-in organizers inside the closets. There are also 2 full washrooms upstairs with both stand-up showers and bath tubs. Additionally, there is a Sizeable Unfinished Basement with Great Potential! The large unfinished space offers plenty of room to create whatever you need a home gym, extra bedrooms, a media room, or more. With a wide-open layout, its the perfect blank canvas to expand your living space and add value to your home. The possibilities are endless. The exterior of the house has pot lights and the backyard includes a large stained wood deck to enjoy with your guests! **** EXTRAS **** Located in a safe, vibrant, neighbourhood with many amenities . Walking distance to public schools, parks, shopping centres and public transit. Bring your family over to 345 Old Harwood Avenue! (id:35492)
RE/MAX Metropolis Realty
498 Rougemount Drive
Pickering, Ontario
Attention DREAMERS + INVESTORS.......We Are Offering You COUNTRY LIVING In The City At The Toronto/Pickering Border. A Retro 1970s Custom Built Home That Was Enjoyed By The Original Owners Since It Was Built AND A Fantastic Workshop/Studio (not Serviced) With A Rouge Valley View. The House Is A 2 Bedroom, 2 Bathroom Home With Endless Opportunities For Your Imagination And A MILLION DOLLAR Ravine View! The Main Floor Features A Formal Dining Room, A Bright Country Kitchen, A Living Room And A Media Room. (The Media Room Could Be Converted To A 3rd Bedroom ) With Its Striking Vaulted Ceilings, The 2nd Floor Offers Stunning Visual Appeal And Features 2 Bedrooms (also With Vaulted Ceilings) A Large South Facing Family Room Plus A Light Filled Sitting Room. The Open Concept Family Room And Sitting Room Combination Are Surrounded By The Outdoors With Loads Of Windows And A Sliding Door Walk-Out To A Huge 7ft X 24ft Balcony Overlooking The Mature And Treed Yard. Being A Ravine Lot, There Is No One Behind You And The The Privacy Is Wonderful. The Extra-Deep 620 Foot Deep, Lot Features An Amazing 2 Level, Hillside Studio/Workshop (not Serviced) That Is Overlooking The Rouge Valley. The View, The Privacy, The Incredible Light And Oh The Possibilities!!! There Is Also A Large Detached Garage And A Private Drive With Parking For 6 Cars. This Is Truly A Unique Property With So Much Potential! **** EXTRAS **** Existing Light Fixtures, Existing Window Coverings (id:35492)
Royal LePage Urban Realty
295 Main Street
Alfred & Plantagenet, Ontario
Charming and versatile 2-storey freehold home that also serves as a legal duplex, offering incredible flexibility for homeowners and investors alike. This property features two fully self-contained units, each with its own private entrance, separate hydro meters, and in-unit laundry facilities for ultimate convenience.The home has seen numerous updates, ensuring modern comfort and peace of mind. A new roof was installed in 2017, followed by eavestroughs with leaf protectors in 2019, and upgraded windows the same year. The plumbing was completely redone between 2019 and 2021, while new flooring and beautifully crafted wood fencing and decks were added in 2020. Both bathrooms have been tastefully renovated, blending style and function.A fully finished basement provides an abundance of storage space, keeping your living areas neat and organized. Situated on a private, fully fenced lot, this property offers a sense of seclusion while still being conveniently located. Whether you're looking for a multi-family living option, a rental income opportunity, or a home that adapts to your lifestyle, this property delivers on all fronts. (id:35492)
Exp Realty
295 Main Street
Alfred & Plantagenet, Ontario
Charming and versatile 2-storey freehold home that also serves as a legal duplex, offering incredible flexibility for homeowners and investors alike. This property features two fully self-contained units, each with its own private entrance, separate hydro meters, and in-unit laundry facilities for ultimate convenience.The home has seen numerous updates, ensuring modern comfort and peace of mind. A new roof was installed in 2017, followed by eavestroughs with leaf protectors in 2019, and upgraded windows the same year. The plumbing was completely redone between 2019 and 2021, while new flooring and beautifully crafted wood fencing and decks were added in 2020. Both bathrooms have been tastefully renovated, blending style and function.A fully finished basement provides an abundance of storage space, keeping your living areas neat and organized. Situated on a private, fully fenced lot, this property offers a sense of seclusion while still being conveniently located. Whether you're looking for a multi-family living option, a rental income opportunity, or a home that adapts to your lifestyle, this property delivers on all fronts. (id:35492)
Exp Realty
1609 Bottriell Way
Ottawa, Ontario
OPEN HOUSE: Sun, Dec 22, 2-4 PM. This stunning 2-storey home perfectly combines modern upgrades with cozy living. The fully renovated kitchen, featuring quartz countertops and high-end stainless steel appliances, is a chef's delight. The bright, open living space is enhanced by new flooring and pot lights, creating a warm and inviting atmosphere. Upstairs, brand-new carpets, closets, doors, and hardware complement the three spacious bedrooms, while the beautifully updated bathroom offers a luxurious feel. The primary bedroom includes a convenient cheater ensuite. The partially finished lower level includes a 3-piece bath, rec room, and additional storage. The exterior has been updated with stylish stucco, enhancing curb appeal. The backyard serves as a private oasis with a large deck and hot tub, perfect for entertaining or unwinding. This home is ideal for families or anyone seeking a comfortable, modern living space. See renovations in the attachment.24 hours irrevocable on offers, Flooring: Hardwood, Flooring: Carpet Wall To Wall, Flooring: Tile **** EXTRAS **** Refrigerator, Microwave, Gas Stove and Dishwasher (2020), Washer and Dryer (2024) (id:35492)
RE/MAX Hallmark Realty Group
3360 Barnsdale Road
Ottawa, Ontario
Nestled steps away from serene Manotick Island and the picturesque Rideau River, this charming property offers a perfect blend of tranquility and convenience. The **DEDICATED SECOND ENTRANCE** provides the possibility to cut your mortgage payments in half OR utilize it as a fully contained in-law suite. The oversized primary bedroom underscores the 5 total bedrooms, with 2 large sun-filled living rooms to gather and unwind in. The property includes an attached one-car garage and a separate two-car garage, offering ample space for vehicles, storage, or hobbies. In the backyard, you'll find a fully fenced in-ground low maintenance salt water pool, and a half acre of greenspace backing onto a small ravine. With downtown Ottawa only a 30-minute drive and Half-Moon Bay less than 5 minutes away, you'll enjoy the best of both worlds - peaceful suburban living with city amenities close at hand. Whether you're looking to settle down in a vibrant community, grow your business from home, or enjoy the perks of suburban living with urban proximity, 3360 Barnsdale Road offers endless possibilities. Don't miss this rare gem - get your slice of Manotick before it's too late! (id:35492)
Bennett Property Shop Realty





