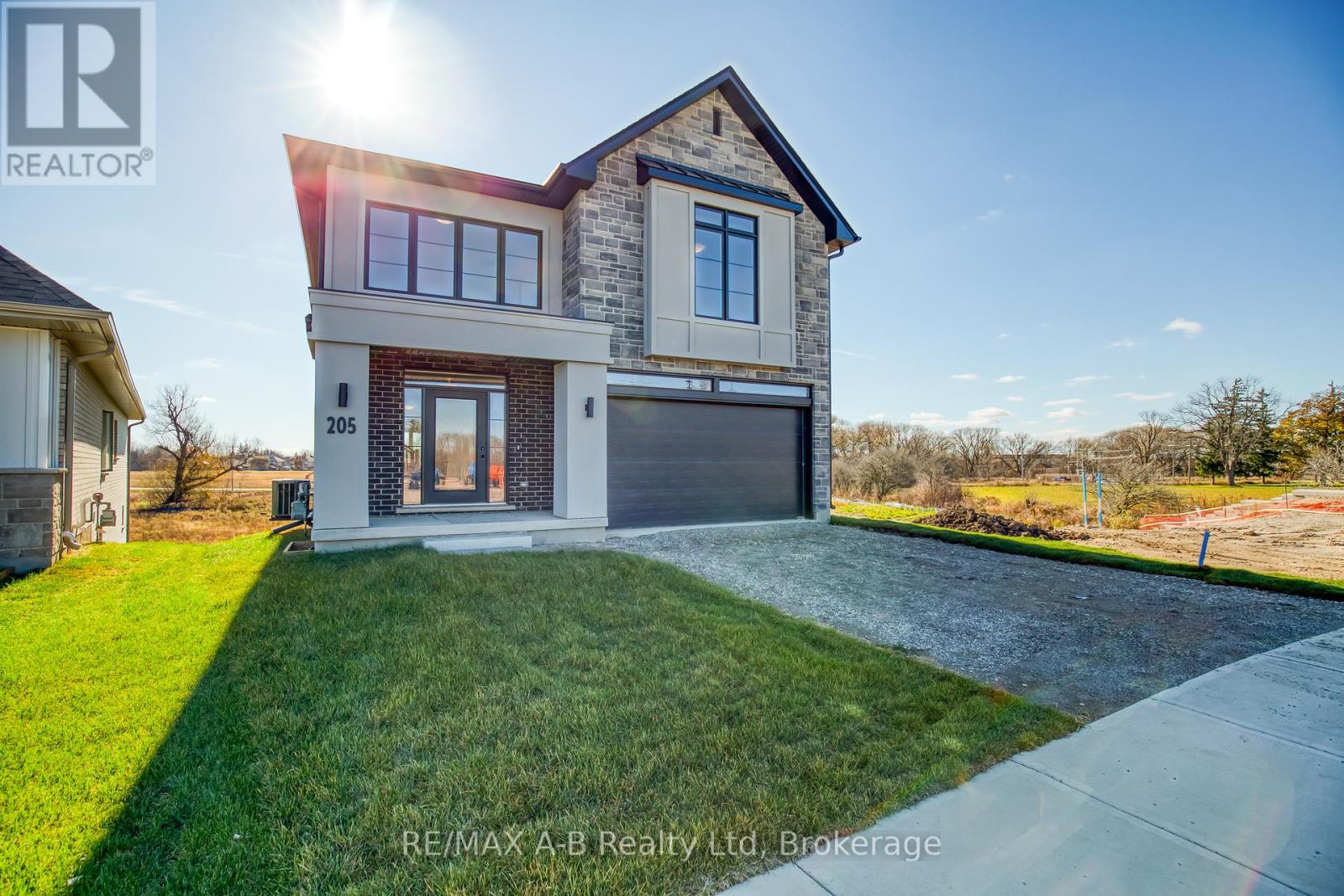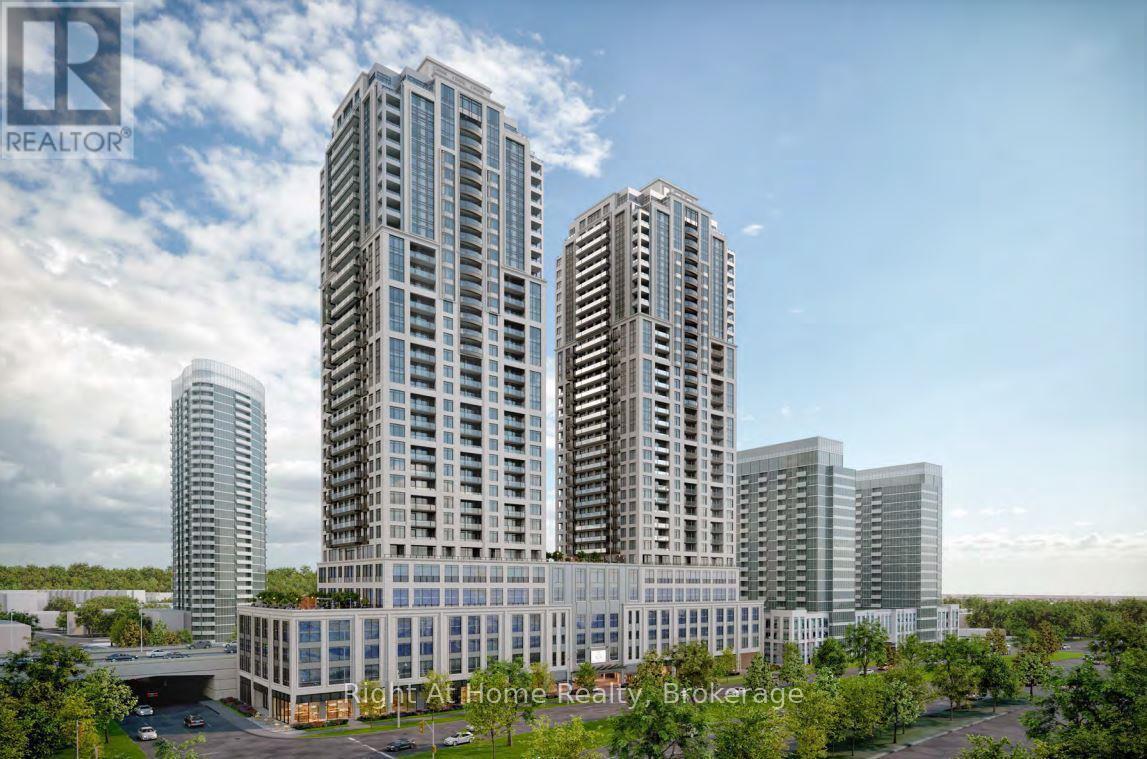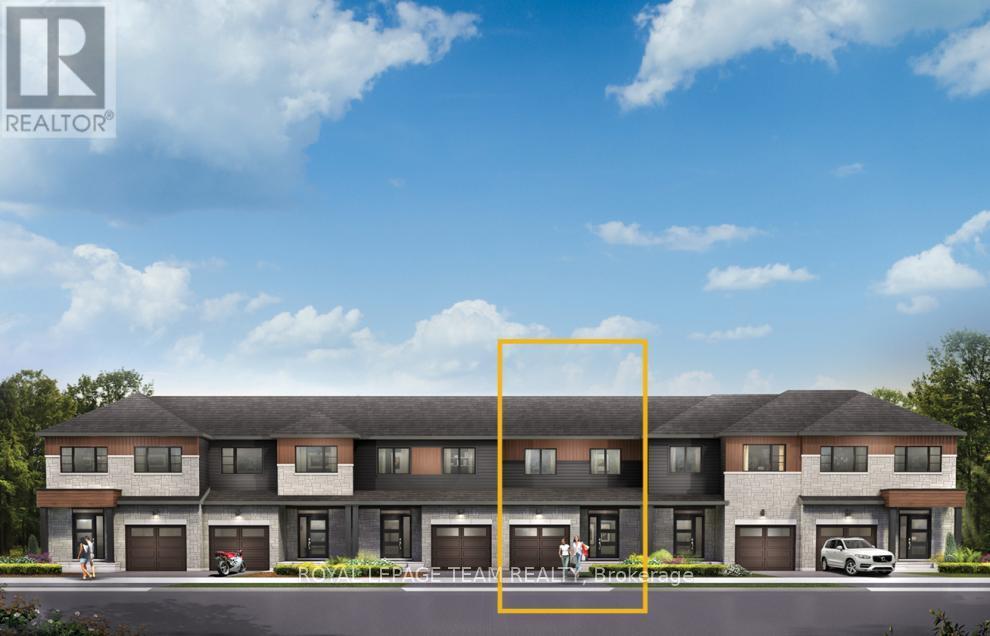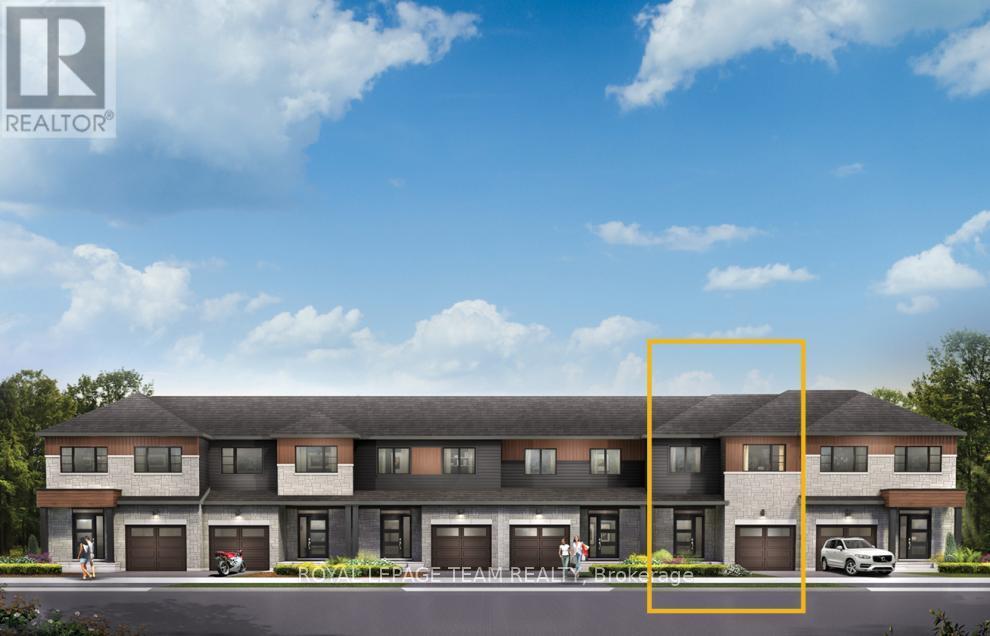Lot 24 205 Dempsey Drive
Stratford, Ontario
Welcome to The Capulet, a stunning new 4-bedroom, 3.5-bathroom residence just minutes from the heart of downtown Stratford, Ontario. This thoughtfully designed home masterfully blends modern aesthetics with exceptional craftsmanship, offering an ideal retreat for peaceful living. The open walk-out layout leads to a serene walking trail and lush green space, perfect for outdoor relaxation. Located just 45 minutes from Kitchener-Waterloo, The Capulet provides the best of both worlds: the charm of small-town living with the convenience of big-city amenities. Every detail has been meticulously crafted to offer a harmonious fusion of contemporary elegance and natural tranquility. (id:35492)
RE/MAX A-B Realty Ltd (Stfd) Brokerage
Lot 24 205 Dempsey Drive
Stratford, Ontario
Welcome to The Capulet, a stunning new 4-bedroom, 3.5-bathroom residence just minutes from the heart of downtown Stratford, Ontario. This thoughtfully designed home masterfully blends modern aesthetics with exceptional craftsmanship, offering an ideal retreat for peaceful living. The open walk-out layout leads to a serene walking trail and lush green space, perfect for outdoor relaxation. Located just 45 minutes from Kitchener-Waterloo, The Capulet provides the best of both worlds: the charm of small-town living with the convenience of big-city amenities. Every detail has been meticulously crafted to offer a harmonious fusion of contemporary elegance and natural tranquility. (id:35492)
RE/MAX A-B Realty Ltd (Stfd) Brokerage
4208 - 45 Charles Street E
Toronto, Ontario
The Award Winning"" Chaz Yorkville"" Condo At The Heart Of Toronto. Steps To Yonge/Bloor, UoT, Toronto Metropolitan University, Shopping, BanksAnd More! Functional And Spacious Layout. Amazing Amenities: Chaz Club, Computer Gamer Arena, Fitness, Zipcar, Pet, Spa And Any More. **** EXTRAS **** Fridge, B/I Dishwasher, Microwave, Stove, Washer And Dryer. All Existing Light Fixtures (id:35492)
Homelife Landmark Realty Inc.
61 Eleanor Avenue
Hamilton, Ontario
Step into luxury at 61 Eleanor Ave., where style meets comfort. The grand tiled foyer welcomes you with double glass doors, large windows, and soaring cathedral ceilings, setting the tone for the rest of the home. The main floor is defined by its spacious, light-filled ambiance, enhanced by crown molding, pot lights, and pristine hardwood floors. The open-concept living and dining area features a striking stone fireplace framed by built-in cabinets and expansive windows.The chef's kitchen is an entertainers dream overlooking the living and dining rooms, with granite countertops, a large island with seating, extended upper cabinetry, a subway tile backsplash with valance lighting, a large pantry, and a smart fridge. Patio doors off the kitchen lead to the backyard, awaiting your vision for outdoor living and entertaining. The main floor also includes a convenient 2-piece bathroom and access to a spacious 2-car garage.On the second floor, hardwood continues into the hallway and primary suite, which boasts a 5-piece ensuite with dual vanities. Three bright bedrooms and a sleek 4-piece bathroom complete this level, alongside a laundry room with a new Samsung washer and dryer.The basement offers 8.5' ceilings, large above-grade windows, and a separate entrance, perfect for an in-law suite or income-generating unit. Located near Eleanor Park, top-rated schools, and major shopping centers, this property also provides quick access to highways, ensuring convenience for families and commuters alike. (id:35492)
Real Broker Ontario Ltd.
2707 - 1928 Lake Shore Boulevard W
Toronto, Ontario
Welcome to 1928 Lake Shore, Unit 2707. Featuring beautiful floor to ceiling windows and stunning views of the lake shore, this 1 Bed + Den, 2 Bath unit boasts an open concept layout with brand new appliances and modern finishes. Nestled in the High Park-Swansea neighborhood near parks and pathways such as Humber Bay, Shores Park, the Waterfront Trail and High Park to name a few. (id:35492)
Right At Home Realty
2707 - 1928 Lake Shore Boulevard W
Toronto, Ontario
Welcome to 1928 Lake Shore, Unit 2707. Featuring beautiful floor to ceiling windows and stunning views of the lake shore, this 1 Bed + Den, 2 Bath unit boasts an open concept layout with brand new appliances and modern finishes. Nestled in the High Park-Swansea neighborhood near parks and pathways such as Humber Bay, Shores Park, the Waterfront Trail and High Park to name a few. (id:35492)
Right At Home Realty
733 Fairline Row
Ottawa, Ontario
Theres more room for family in the Lawrence Executive Townhome. Discover a bright, open-concept main floor, where you're all connected from the spacious kitchen to the adjoined dining and living space. The second floor features 4 bedrooms, 2 bathrooms and the laundry room. The primary bedroom includes 3pc ensuite bath and a spacious walk-in closet. The rec room in the finished basement provides even more space. Connect to modern, local living in Abbott's Run, a Minto community in Kanata-Stittsville. Plus, live alongside a future LRT stop as well as parks, schools, and major amenities on Hazeldean Road. April 10th 2025 occupancy! **** EXTRAS **** Minto Lawrence B model. Flooring: Hardwood, Carpet & Tile. (id:35492)
Royal LePage Team Realty
737 Fairline Row
Ottawa, Ontario
Unwind in the Ashbury Executive Townhome. The open-concept main floor is perfect for family gatherings, from the bright kitchen to the open-concept dining area to the naturally-lit living room. The second floor features 3 bedrooms, 2 bathrooms and the laundry room. The primary bedroom includes a 3-piece ensuite, a spacious walk-in closet and additional storage. Finished basement rec room plus 3pc bathroom. Connect to modern, local living in Abbott's Run, a Minto community in Kanata-Stittsville. Plus, live alongside a future LRT stop as well as parks, schools, and major amenities on Hazeldean Road. April 10th 2025 occupancy! **** EXTRAS **** Minto Ashbury B model. Flooring: Hardwood, Carpet & Tile. (id:35492)
Royal LePage Team Realty
737 Fairline Row
Ottawa, Ontario
Unwind in the Ashbury Executive Townhome. The open-concept main floor is perfect for family gatherings, from the bright kitchen to the open-concept dining area to the naturally-lit living room. The second floor features 3 bedrooms, 2 bathrooms and the laundry room. The primary bedroom includes a 3-piece ensuite, a spacious walk-in closet and additional storage. Finished basement rec room plus 3pc bathroom. Connect to modern, local living in Abbott's Run, a Minto community in Kanata-Stittsville. Plus, live alongside a future LRT stop as well as parks, schools, and major amenities on Hazeldean Road. April 10th 2025 occupancy! **** EXTRAS **** Minto Ashbury B model. Flooring: Hardwood, Carpet & Tile. (id:35492)
Royal LePage Team Realty
806 Fairline Row
Ottawa, Ontario
The Bayview was designed so you can have it all. The First Floor features family room and 2pc bath. The Second Level includes a sunfilled open concept design with kitchen, living room and dining room plus 2pc bath! The Third Level features 3 bedrooms, with the Primary Bedroom featuring ensuite bath and a walk-in closet. The Bayview is the perfect place to work and play. All Avenue Townhomes feature a single car garage, 9' Ceilings on the Second and Third Floors, and deck on the Second Floor to provide you with a beautiful view of your new community. Connect to modern, local living in Abbott's Run, a Minto community in Kanata-Stittsville. Plus, live alongside a future LRT stop as well as parks, schools, and major amenities on Hazeldean Road. August 13 2025 occupancy. **** EXTRAS **** Minto Bayview C Model. Flooring: Laminate, Carpet & Tile. (id:35492)
Royal LePage Team Realty
962 Locomotion Lane
Ottawa, Ontario
Relax in the Monterey townhome. The kitchen on the open-concept main floor overlooks the living/dining room, creating the perfect space for family time. The 3-bedroom, 2-bathroom second floor includes a 3pc ensuite connected to the primary bedroom. The finished basement gives you extra room to live, work and play in this townhouse. Connect to modern, local living in Abbott's Run, a Minto community in Kanata-Stittsville. Plus, live alongside a future LRT stop as well as parks, schools, and major amenities on Hazeldean Road. April 17th 2025 occupancy! **** EXTRAS **** Minto Montgomery B model. Flooring: Hardwood, Carpet & Tile. (id:35492)
Royal LePage Team Realty
970 Locomotion Lane
Ottawa, Ontario
Theres more room for family in the Lawrence Executive Townhome. Discover a bright, open-concept main floor, where you're all connected from the spacious kitchen to the adjoined dining and living space. The second floor features 4 bedrooms, 2 bathrooms and the laundry room. The primary bedroom includes 3pc ensuite bath and a spacious walk-in closet. The rec room in the finished basement provides even more space, and 3-piece bathroom can also be found in this lower level. Connect to modern, local living in Abbott's Run, a Minto community in Kanata-Stittsville. Plus, live alongside a future LRT stop as well as parks, schools, and major amenities on Hazeldean Road. April 17th 2025 occupancy! **** EXTRAS **** Minto Lawrence B model. Flooring: Hardwood, Carpet & Tile. (id:35492)
Royal LePage Team Realty
964 Locomotion Lane
Ottawa, Ontario
Unwind in the Ashbury Executive Townhome. The open-concept main floor is perfect for family gatherings, from the bright kitchen to the open-concept dining area to the naturally-lit living room. The second floor features 3 bedrooms, 2 bathrooms and the laundry room. The primary bedroom includes a 3-piece ensuite, a spacious walk-in closet and additional storage. Finished basement rec room. Connect to modern, local living in Abbott's Run, a Minto community in Kanata-Stittsville. Plus, live alongside a future LRT stop as well as parks, schools, and major amenities on Hazeldean Road. April 17th 2025 occupancy! **** EXTRAS **** Minto Ashbury B model. Flooring: Hardwood, Carpet & Tile. (id:35492)
Royal LePage Team Realty
2 Erickson Avenue
Kapuskasing, Ontario
Beautiful turn-key investment opportunity. 4 Bedroom, 3 Bathroom home with 2-2 Bedroom basement units. Main unit has 2200 feet of living space. Main unit has a spacious kitchen, dining room and west-facing living room with cathedral ceiling, 4 bedrooms (one of which is presently used as a custom dressing room), 2 bathrooms (1-3pc + 1-4pc) and bonus back den\\family room area with access to a section of the basement which has a storage room, utility room and an additional 3pc bathroom. This unit was extensively remodelled in the past year including newly constructed kitchen & dining room, updated bathrooms, some new flooring, trim and much more. Lower level has 2- 2 Bedroom units, one of which was completely remodelled in the spring of 2024. Detached in-floor heating garage (24'x32'), asphalt driveway, ample parking and private back yard. (id:35492)
Royal LePage Trident Real Estate (Kap) Ltd.
2 Erickson Avenue
Kapuskasing, Ontario
Beautiful turn-key investment opportunity. 4 Bedroom, 3 Bathroom home with 2-2 Bedroom basement units. Main unit has 2200 feet of living space. Main unit has a spacious kitchen, dining room and west-facing living room with cathedral ceiling, 4 bedrooms (one of which is presently used as a custom dressing room), 2 bathrooms (1-3pc + 1-4pc) and bonus back den\\family room area with access to a section of the basement which has a storage room, utility room and an additional 3pc bathroom. This unit was extensively remodelled in the past year including newly constructed kitchen & dining room, updated bathrooms, some new flooring, trim and much more. Lower level has 2- 2 Bedroom units, one of which was completely remodelled in the spring of 2024. Detached in-floor heating garage (24'x32'), asphalt driveway, ample parking and private back yard. (id:35492)
Royal LePage Trident Real Estate (Kap) Ltd.
70 Kunopaski Road
Admaston/bromley, Ontario
Opportunity Awaits at 70 Kunopaski Road, Renfrew, ON! Attention contractors, renovators, and savvy investors! Situated on a 0.475 acre lot in a peaceful rural setting, 70 Kunopaski Road provides the perfect canvas for those with vision and expertise. Key Property Features: Ample outdoor space offers potential for landscaping or future enhancements. Structure in Need of Repairs: The property requires significant renovations, presenting an opportunity for contractors or experienced investors looking to restore, flip, or customize a home to their exact specifications. Prime Location: Located just outside of Renfrew, a vibrant town with a welcoming community, excellent schools, shops, and essential services. The Area: Renfrew is the gateway to the Ottawa Valley and offers a perfect blend of small-town charm and modern convenience. The surrounding area is a paradise for outdoor enthusiasts, with proximity to countless freshwater lakes, the Ottawa River, and scenic trails for hiking, biking, and snowmobiling. If you're ready to roll up your sleeves and put in the work, this property has good potential. Bring your vision, tools, and creativity to transform 70 Kunopaski Road into a property to be proud of or the project that brings great returns. Contact Erica today for more details or to schedule a viewing and take the first step toward your next big project! Note: Property is being sold as-is, where-is without any representation or warranties. No conveyance of offers prior to January 2, 2025. (id:35492)
Exp Realty
41 Kovac Road
Cambridge, Ontario
Move-In Ready! This beautifully renovated home is the perfect blend of modern updates and convenient living. Featuring a separate entrance to the basement, it offers excellent potential for an in-law suite or a private rental unit, providing added flexibility for extended family or additional income.Nestled in a mature, peaceful neighbourhood, the home is ideally located in a family-friendly community where you'll enjoy both privacy and accessibility. You'll be within walking distance to highly-rated schools, the YMCA, parks, and Cambridge Mall, along with a wide range of other shops and services. Whether you're looking to enjoy local parks, get a workout at the YMCA, or run errands at the mall, everything you need is just a short stroll away.Public transit is right at your doorstep, making commuting a breeze, and access to Highway 401 is only minutes away, offering quick connections to the rest of the city and beyond.The large, private backyard is a true highlight, offering endless possibilities for outdoor living whether you want to create a garden oasis, set up a play area for the kids, or entertain guests. With plenty of space, this yard can be tailored to fit your needs and lifestyle.This home provides an excellent opportunity for those looking to settle in a quiet, well-established neighbourhood, with easy access to all the amenities you could need. Move right in and start enjoying all the advantages of this fantastic location! **** EXTRAS **** Rough in for the washroom In the basement.Entirely carpet free throughout.New AC as of 2023.Washer and dryer new as of 2022.Fridge, stove, dishwasher new as of 2021. Owned hwt new as of 2023, furnace 2023.This property has no rental items. (id:35492)
Royal LePage Meadowtowne Realty
24 Belleview Drive
Orangeville, Ontario
Welcome To 24 Belleview Dr A Perfect Family Home In A Quiet And Mature Neighbourhood. This Beautifully Maintained Semi-Detached 2-Storey Home Is Situated In A Prime Orangeville Location, Backing Directly Onto A Serene Park. Ideal For Growing Families, The Home Features 4 Spacious Bedrooms On The Upper Level, Offering Ample Space For Relaxation And Privacy. The Main Floor Combines An Open Concept Living And Dining Room That Are Perfect For Entertaining. The Fully Finished Basement Has A Separate Entrance, Existing Bedroom, 4 Piece Bath, And 3 Windows Providing Natural Light. Updated Electrical And Gas Line In The Current Laundry Area Can Be Used For A Second Kitchen Allowing For A Potential Separate Living Area For In-Laws. Both The Front And Back Yards Have Been Professionally Landscaped, Providing Stunning Curb Appeal And A Private Outdoor Oasis. The Backyard Is Your Personal Escape, Lush Greenery, And An Oversized 20x 11 Shed That Doubles As A Workshop Perfect For Hobbyists Or Additional Storage. The 220 Sq.Ft. Shed Has A Poured Concrete Slab Floor, Power And A New Roof In 2018. Large Driveway Allows 3 Cars To Fit Comfortably. **** EXTRAS **** Close to multiple parks, bus stops, grocery stores, shopping and other amenities. Walking distance to downtown and Kay Cee Gardens. Upgrades include: Roof 2022, Furnace and AC 2021 (id:35492)
Dan Plowman Team Realty Inc.
7 North Heights Road
Toronto, Ontario
3 bedroom raised bungalow Located in one of Etobicoke's amazing neighbourhoods, surrounded by newly built homes, parks, Islington Golf Course, creekside trails, great schools, air port, TTC with quick access to 401 and Gardiner, Beautifully Renovated Kitchen with quartz counter, ceramic black splash, stainless steel fridge, stove built in dishwasher and newly renovated bathroom porcelain tiles, Roof 5 years new, 5 years new furnace, Finished basement with wood burning stove with extra bedroom and full bathroom. cold cellar, Lots of outdoor storage with two finished heated sheds, enclosed side garage port Floor Plan attached (id:35492)
Royal LePage Premium One Realty
7 North Heights Road
Toronto, Ontario
3 bedroom raised bungalow Located in one of Etobicoke's amazing neighbourhoods, surrounded by newly built homes, parks, Islington Golf Course, creekside trails, great schools, air port, TTC with quick access to 401 and Gardiner, Beautifully Renovated Kitchen with quartz counter, ceramic black splash, stainless steel fridge, stove built in dishwasher and newly renovated bathroom porcelain tiles, Roof 5 years new, 5 years new furnace, Finished basement with wood burning stove with extra bedroom and full bathroom. cold cellar, Lots of outdoor storage with two finished heated sheds, enclosed side garage port Floor Plan attached (id:35492)
Royal LePage Premium One Realty
55 River Avenue Crescent
Wasaga Beach, Ontario
Top 5 Reasons You Will Love This Home: 1) Ideal for small families, first-time buyers, or those seeking a fantastic secondary retreat, this charming three bedroom home is located just steps from the main beach 2) Enjoy a spacious kitchen with a gas range, a cozy gas fireplace in the living room, an abundance of natural light, sliding doors leading to your backyard, and a finished basement with a recreation room and bar area, perfect for entertaining 3) Placed on a generously sized lot with ample parking and a double-car garage for added convenience 4) Ideally situated on a quiet street, just a short stroll away from stunning Georgian Bay sunsets, shopping, and lively entertainment in beautiful Wasaga Beach 5) Added benefit of flexible possession, making this bungalow effortless and convenient choice. 1,453 fin.sq.ft. Age 84. Visit our website for more detailed information. (id:35492)
Faris Team Real Estate
55 River Avenue Crescent
Wasaga Beach, Ontario
Top 5 Reasons You Will Love This Home: 1) Ideal for small families, first-time buyers, or those seeking a fantastic secondary retreat, this charming three bedroom home is located just steps from the main beach 2) Enjoy a spacious kitchen with a gas range, a cozy gas fireplace in the living room, an abundance of natural light, sliding doors leading to your backyard, and a finished basement with a recreation room and bar area, perfect for entertaining 3) Placed on a generously sized lot with ample parking and a double-car garage for added convenience 4) Ideally situated on a quiet street, just a short stroll away from stunning Georgian Bay sunsets, shopping, and lively entertainment in beautiful Wasaga Beach 5) Added benefit of flexible possession, making this bungalow effortless and convenient choice. 1,453 fin.sq.ft. Age 84. Visit our website for more detailed information. (id:35492)
Faris Team Real Estate
85 Post Oak Drive
Richmond Hill, Ontario
Your dream home at Fortune Villa . Top Quality! 5 Bedrooms and 6 Bathrooms. FV 4, **3542 sqft**. The main floor features open concept layout with upgraded 10' ceiling height, pot lights, Custom designed modern style kitchen with LED strip lights, quartz countertop& island& backsplash. Second Floor feature 4 Ensuites Bedrooms, Primary Bedroom Offer 5 PC Bath and a Large Walk-In Closet. 3rd Flr Sun Filled Loft offers large Living Room & 1 bedroom& a 4-Pc Bath. All bathrooms upgraded premium plumbing fixtures and exhaust fans. TWO high efficiency heating systems with HRV + TWO air conditioning systems. Upgraded Engineering Hardwood Flooring and Matte Floor Tile. **** EXTRAS **** Property still under construction, approximate occupancy time is in April 2025. (id:35492)
Jdl Realty Inc.
85 Post Oak Drive
Richmond Hill, Ontario
Your dream home at Fortune Villa . Top Quality! 5 Bedrooms and 6 Bathrooms. FV 4, **3542 sqft**. The main floor features open concept layout with upgraded 10' ceiling height, pot lights, Custom designed modern style kitchen with LED strip lights, quartz countertop& island& backsplash. Second Floor feature 4 Ensuites Bedrooms, Primary Bedroom Offer 5 PC Bath and a Large Walk-In Closet. 3rd Flr Sun Filled Loft offers large Living Room & 1 bedroom& a 4-Pc Bath. All bathrooms upgraded premium plumbing fixtures and exhaust fans. TWO high efficiency heating systems with HRV + TWO air conditioning systems. Upgraded Engineering Hardwood Flooring and Matte Floor Tile. **** EXTRAS **** Property still under construction, approximate occupancy time is in April 2025. (id:35492)
Jdl Realty Inc.

















