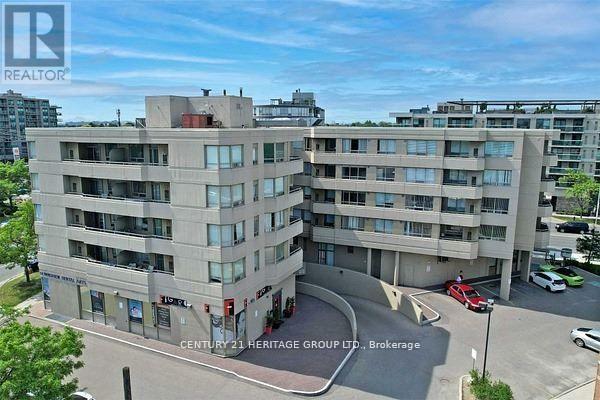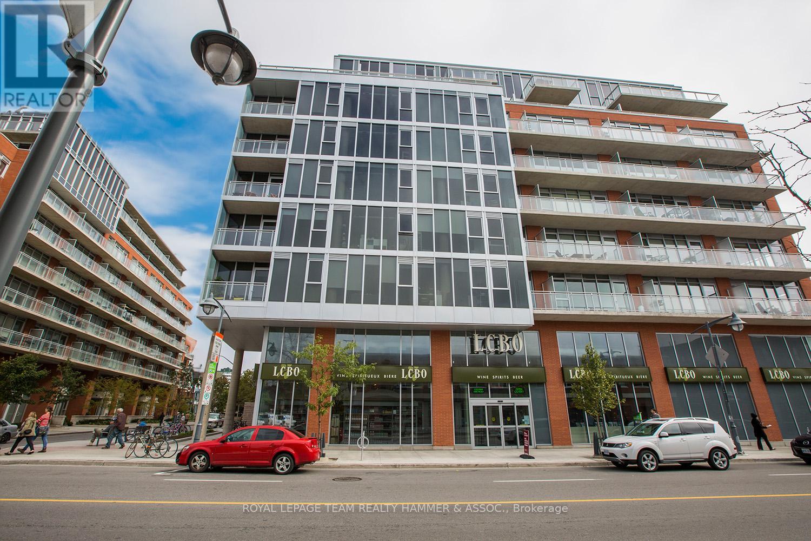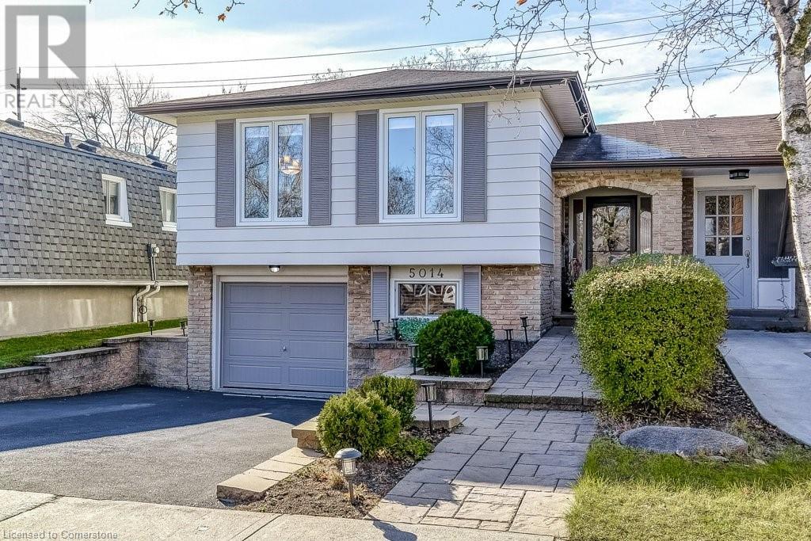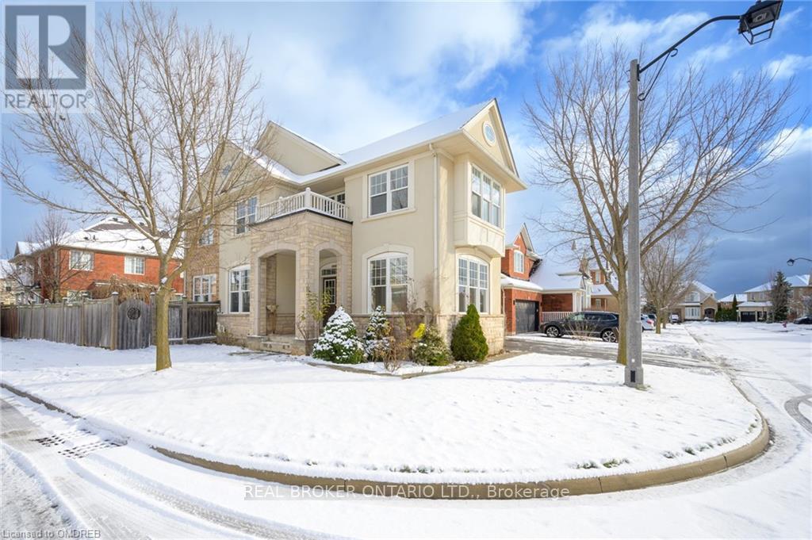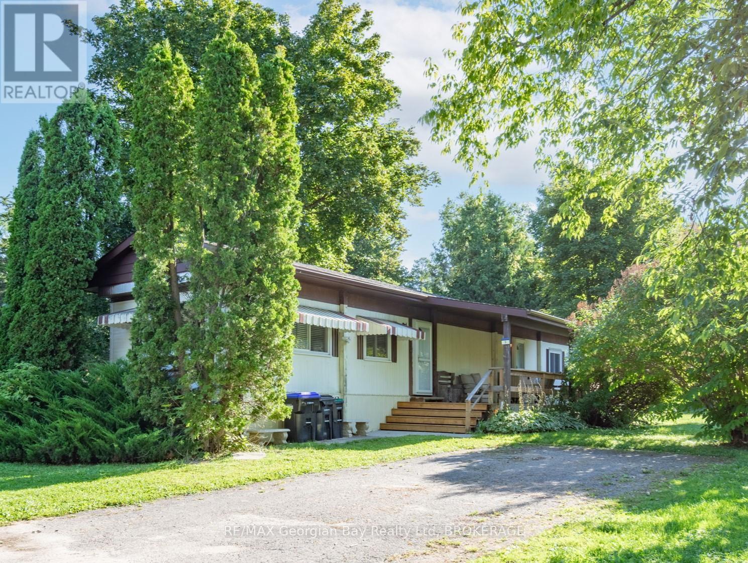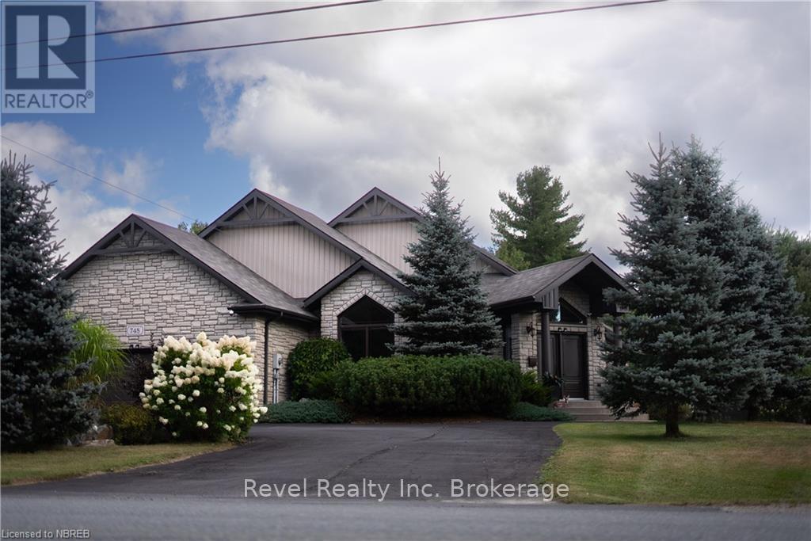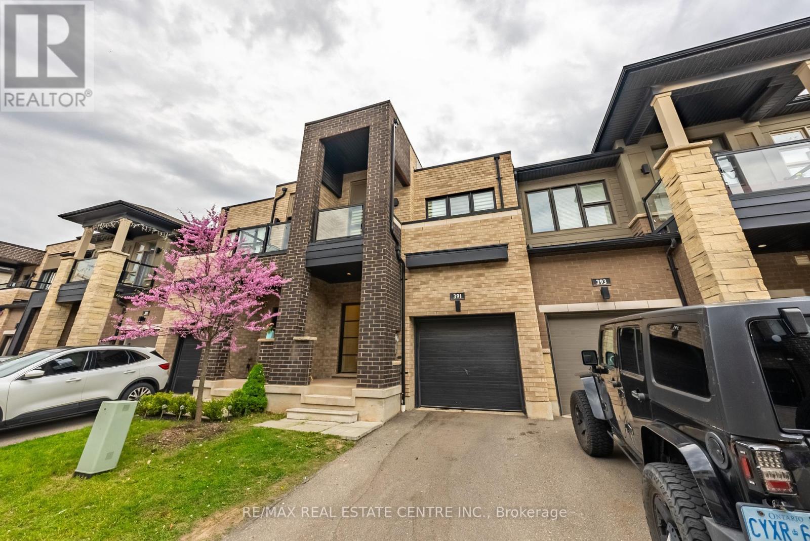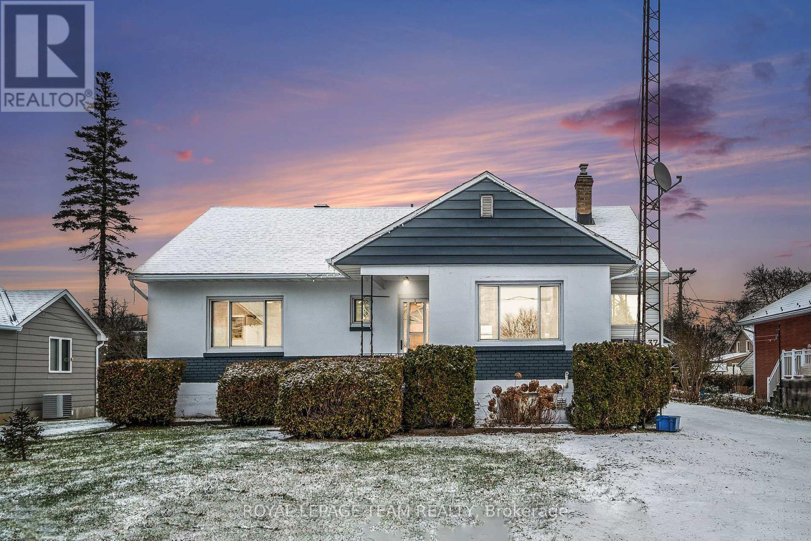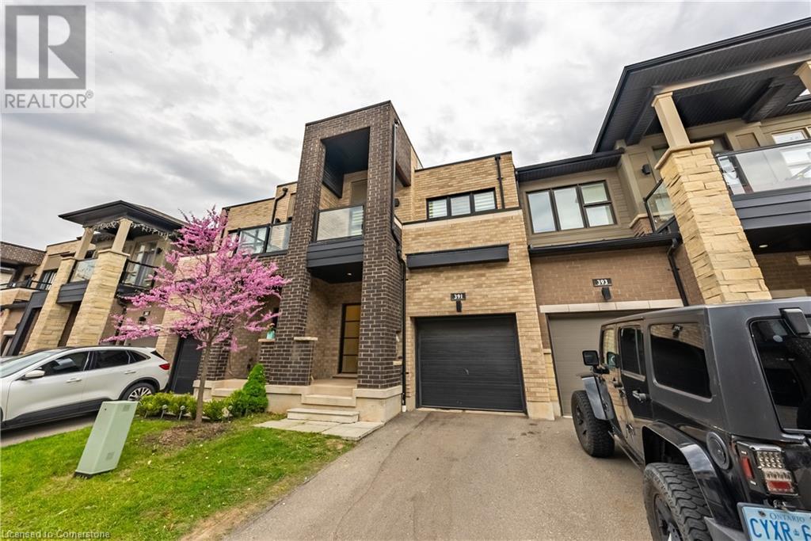1 Eden Place
Simcoe, Ontario
Discover your dream home in Simcoe! This stunning four-level back split offers 1,604 sq ft of meticulously designed living space on a desirable corner lot, ensuring privacy and ample outdoor area. Inside, enjoy a spacious open-concept main floor with abundant natural light, perfect for both family life and entertaining. The kitchen boasts ample cabinetry and counter space for effortless meal preparation. Upstairs, three generously sized bedrooms and a four-piece bathroom await. The lower level features a cozy family room, a fourth bedroom, and an additional bathroom. Outside, a beautifully landscaped yard wraps around the home, offering multiple outdoor living options. Located in a vibrant community close to schools, parks, and amenities, this move-in ready home is a rare find in Simcoe. Don't miss your chance - schedule a tour today and envision the possibilities! (id:35492)
RE/MAX Escarpment Realty Inc
RE/MAX Escarpment Realty Inc.
33 Sewell Drive
Oakville, Ontario
Gorgeous side split in Oakvilles sought-after College Park neighbourhood! Situated on a quiet street with a large 60x122 foot lot, this Family home was fully renovated inside and out and showcases beautiful finishes and attention to detail throughout. The open-concept main level is filled with natural light from oversized bay windows at the front and large windows overlooking the lush backyard. Enjoy a premium kitchen with stainless steel appliances and a built-in pantry. Oversized kitchen island with Ford countertops and stainless steel ceiling mounted hood event. The spacious layout includes a stunning master bath, a lower-level family room with large above-ground windows, a second bath with a walk-in glass shower, a large office with a walk-out, and charming double-wide barn doors. Updates include Premium Kitchen (2022), Designer Bathrooms (2022), New Appliances (2022), Built in Pantry (2022), Quartz Countertops (2022), Furnace (2020), New Roof and Windows (2023), Premium Vinyl Throughout (2022), While Home Benjamin Moore Paint (2024). Minutes from Sheridan College, Oakville Place, Transit, GO Station, Great Schools and more. Book a showing today! (id:35492)
RE/MAX Escarpment Realty Inc.
46 Salem Avenue
Toronto, Ontario
Location, location, location. Just steps from Bloor street in a desirable neighbourhood. 3 self-contained units newly renovated. Main floor features 1 bedroom, living area, 4 piece washroom, spacious kitchen with walk-out to quiet comfortable backyard perfect for entertaining. Second & third level features 3 spacious bedrooms, living area w/built in shelves, eat-in kitchen, 4 pc washroom, en-suite laundry. Separate entrance to a 2 bedroom roughed-in basement apartment, divided, plumbing, & wiring installed ready for drywall . 3 Separate meters. Double car garage & 1 front parking. Drawings and permits approved & paid for laneway house. Short walk to restaurants, grocery stores, schools, library, Dufferin Mall, Christie pits park. (id:35492)
RE/MAX West Realty Inc.
703 - 250 Queens Quay W
Toronto, Ontario
Prime Harbourfront Location! This 1 Br + Den is Spacious, Bright, Open Concept Living And Dining Room With Large Den. Functional Kitchen With Lots of Cabinet Space. Primary Bedroom With Double Closet. Work From Home In This Large Condo, Take A Break & Walk Or Bike Along The Lake In The Harboufront Area! Ttc Streetcar, Union Station, Airport, Cn Tower, Rogers Centre & Easy To Gardiner/Qew! **** EXTRAS **** Amenities Include; Rooftop/Deck Garden With Bbq, Gym, Sauna, 24 H Concierge. Prime Location! Steps To Cn Tower, Harbourfront, Waterfront Trail, Toronto Island, Rogers Center, Restaurants And Entertainment. (id:35492)
Keller Williams Referred Urban Realty
130 St Davids Rd Road
St. Catharines, Ontario
Attention Investors and Families! Welcome to 130 St. Davids Rd in St. Catharines! This fantastic 1,100 sqft, detached, 4-level back split offers a perfect blend of family-friendly space and investor potential. With 3 bedrooms, 1.5 bathrooms, and a spacious 5-car driveway, this home has plenty of room to grow. The fully fenced, private backyard with no rear neighbours ensures peace and privacy. For the Investors: Separate entrance - potential for a second unit / InLaw suite with plenty of parking. Perfect student home - Just down the street from Brock University. Updates include: newer shingles (2020), High efficiency furnace and A/C, vinyl windows and Stampcrete front porch and back patio. Location Highlights: Minutes from HWY 406, Brock University, the Pen Centre Mall, many schools, and more. Niagara Falls and Welland are just a short drive away. Ideal for commuters and students alike.Whether you're a first-time homebuyer, looking for a family-friendly space, or an investor seeking great potential, this home offers it all. Don't miss out on this exceptional property! (id:35492)
Century 21 Heritage House Ltd
422 Williams Crescent
Fort Erie, Ontario
For more info on this property, please click the Brochure button below. Discover your dream home with this stunning bungalow in the vibrant heart of Fort Erie, ON. This beautiful modern home was built in 2022 in a prime location close to local shops, restaurants, parks, and the breathtaking beaches of Lake Erie. Spanning an impressive 1,556 square feet and similar square footage in the basement, this thoughtfully designed home boasts an open and airy layout ideal for families, entertaining, or simply enjoying the comforts of daily living. It features three spacious bedrooms and two well-appointed bathrooms complement the home, providing both style and practicality. Sitting on an oversized lot, this property boasts a huge backyard, perfect for outdoor gatherings, gardening, or creating your own private oasis. It has a huge double car garage and 6 car parking in total. From its modern finishes to its desirable location, this home truly has it all. Whether you’re drawn to the allure of Fort Erie’s natural beauty, the proximity to urban conveniences, or the serenity of this family-friendly neighborhood, this bungalow is an exceptional find. Don’t miss the opportunity to make it yours, take advantage of this great opportunity to own a home! (id:35492)
Easy List Realty Ltd.
56 Joanith Drive
Toronto, Ontario
CUSTOM BUILT 4 BEDROOM MODERN 2 STOREY HOME IN DEMAND NEIGHBOURHOOD!! QUALITY FINISHES THROUGHOUT. HARDWOOD FLOORS, POT LIGHTS, CHEF'S KITCHEN, 6 PC. MASTER ENSUITE. FINISHED BASEMENT WITH SEPARATE ENTRANCE. CLOSE TO TRANSIT AND SHOPPING. DETACHED GARAGE WITH 5 CAR PARKING. **** EXTRAS **** AS PER SCHEDULE \"B\" (id:35492)
RE/MAX Hallmark Corbo & Kelos Group Realty Ltd.
503 - 555 Wilson Heights Boulevard
Toronto, Ontario
***Best Investment In The One Of The Best Best Location at corner of Sheppard and Wilson Hts *** Great Opportunity to live in a nice layout of 2 BEDROOM + 2 BATHROOM Condo nestled in a quiet boutique building In Desirable North York Location, Boutique Condo Building Offers Amazing Value Located In Beautiful Clanton Park Neighborhood. This Spacious Corner Unit Has 2 Bedrooms & 2- 4Pc Baths, Large South Facing Balcony With Unobstructed Amazing Views Of Downtown Toronto Skyline. Master Has 4-Pc Ensuite, Walk-in Closet and Large L-shaped Living and Dining. Furnace Replaced in 2020, Relax & Enjoy Rooftop Terrace. Yorkdale Is 5 Mins Away. Short Walk To Sheppard Subway, Easy Commute York U Or Downtown. property is in process to probated with longer closing, Building Status Certificate Available. **** EXTRAS **** Washer/Dryer (As Is), Fridge, Stove, Built in Dishwasher, New Forced Air Furnace (2020),1 parking spot & 1 locker. (id:35492)
Century 21 Heritage Group Ltd.
84 Dewar Avenue
Mcnab/braeside, Ontario
STOP THE CAR! 2 lots for the price of one! Wonderful home with that wow view of the Ottawa River. Outdoor active lifestyle awaits, sitting along side the Algonquin Trail (walk, run, bike, cross country ski) & beach access 30 seconds away. Literally built like a brick on bedrock. Great room enjoys floor to ceiling (vaulted) cedar windows (all windows cedar), pine floors (throughout main) and wood burning fireplace, spacious balcony/deck, panoramic views, sunsets galore! Roomy kitchen and dining rooms, bring your imagination to these spaces! 3 bedrooms and nicely updated 4pc main bathroom. The lower level boasts a large recreation room with a walk out to a patio, wood burning stove and numerous storage spaces along with laundry and a multi use room. Roof Shingles 2018 & Dining patio door 2018. This ""get away"" location is 10 min to Arnprior or Renfrew. Sand Point Golf Course right down the road. Country living with a Sunset View!, Flooring: Softwood, Marble, & tile; carpet in rec room. (id:35492)
Royal LePage Team Realty
1001 - 21 Nelson Street
Toronto, Ontario
Please Check 3D !!Spectacular Bright South Facing Suite At 'Boutique Condo' In The Heart Of The City. Open Concept 715 Sq Ft Split Floor Plan. Huge Den Could Be Second Bedroom. Wall To Wall Windows, 9 Ft Ceilings And Two Walkouts To Large South Facing Balcony. Fabulous City Views. Large Master Has W/I Closet And Semi Ensuite. Gourmet Kitchen With Centre Island And Granite Countertops. All Steps To Financial And Entertainment Districts, Subway And Shops. Existing Furnitures Included !!! Parking & Locker! Status Certificate Ready In Hand! **** EXTRAS **** Incredible Amenities Include Beautiful Rooftop Terrace With Lounge, Pool And Bbq's. Gym And 24 Hour Concierge. Fridge, Stove, B/I Dishwasher, Stacked Washer And Dryer, All Elf's, One Parking And Locker Included. (id:35492)
Homelife Landmark Realty Inc.
38 Clyde Street
Hamilton, Ontario
Step into luxury with this completely transformed masterpiece in 2024! Boasting 4 spacious bedrooms above grade and a fully finished basement, this home is designed to impress. Enjoy the convenience of three full modernized bathrooms and a state-of-the-art modern kitchen featuring brand-new high-end appliances. Everything is brand-new plumbing, electrical, HVAC systems, air conditioner, and hot water heater giving you peace of mind for years to come. The finished basement with a stylish kitchenette is perfect for entertaining or extended family. Outdoors, you'll find a brand-new fence, lush landscaping, a concrete pad patio, and a show-stopping front aggregate concrete veranda. With new windows and spray foam insulation throughout, this home offers unmatched energy efficiency and comfort. This is more than a home; it's a lifestyle upgrade. Don't miss out- Contact the listing agent to schedule your viewing today! (id:35492)
Right At Home Realty
5 Shepherd Road
Whitby, Ontario
YOU CAN'T BEAT THIS 353 FOOT DEEP RAVINE LOT! Sits on close to an acre! Incredible, unique home nestled on almost an acre, backing onto Heber Down Conservation Area. Tons of potential! Located in the highly sought-after Macedonian Village area of Whitby, this property backs onto serene greenbelt, providing unparalleled privacy and breathtaking views. With over 2000 square feet, this home boasts a warm and inviting post-and-beam interior that exudes rustic charm and elegance. Mere minutes to shopping, downtown Brooklin, and major highways! Enjoy three generously-sized bedrooms and three full bathrooms, offering ample space for family and guests. Enjoy year-round relaxation in the sunroom, complete with a hot tub and three skylights, ideal for unwinding after a long day. It's the perfect spot to relax and unwind while enjoying the tranquility of nature, and soaking up lots of natural light. The expansive .85-acre lot offers endless possibilities and opportunities for outdoor activities and fun, maintaining a lush garden, or simply enjoying the tranquility of a ravine right in your backyard. Have your morning coffee in nature. Take in a fierce winter storm from the comfort of your hot tub. This home oozes character and repose. Most definitely one of a kind. Do not miss out on this rare opportunity to own a piece of tranquility in one of Whitby's most coveted neighbourhoods. Come take a look! **** EXTRAS **** Three wood stove hookups (bsmt, liv. room, den). 35 ft dug well, cleaned 2023 - foot valve replaced. New pump. Fiber optic internet cable has been ran but is not hooked up. Tilt and turn back doors. Hot tub. Gutter guard on all eavestroughs (id:35492)
RE/MAX Hallmark First Group Realty Ltd.
110 - 454 Centre Street S
Oshawa, Ontario
One of the largest units in this recently upgraded Condo Apartment Building - at just under 2000 sq ft (1,954 per MPAC). See attached Floor Plan. Owner has taken meticulous care of this unit, upgrading to hardwood flooring on staircase and entire second floor. RARE: 4 Bedrooms (2 facing East/2 facing West). Ensuite laundry with front-loading washer/dryer are where you need them most: outside the bedrooms! Claim one of the bedrooms for your home office, while the person who commutes has easy access to Public/Go Transit/Hwy 401. Durham Transit to campuses: Durham College, Ontario Tech Univ. & Trent University. The open concept upstairs Family room/Den/TV/playroom would also make a great office! Handy retractable pet-door at top of stairs. Building has Bell Fibe. West bedrooms overlook greenspace leading to City-maintained creek-side paved walking/bicycle trail (to Lake Ontario or N to Botanical Gardens). Open concept main floor features large living room window and sliding door walk-out from dining room to your gated patio/terrace facing East...which is ideal for warm summer evenings as you relax with refreshments! Newer LED pot-lights in valances of both Living Room & Dining room enhance the warmth of the accent walls. A relaxing ambiance in the evening! BONUS: Maintenance fees include ALL Utilities! If you need room for your people and a pet...but have no time for yard work (except your potted garden) this unique condo ground floor unit creates a lifestyle you can enjoy! To work, play, hike...whatever you like to do best! It's all here waiting for you! if a person has special needs, or just wants help carrying briefcases upstairs, the chairlift is there! Something for everyone! See attached Feature Sheet for more details about this updated building and this very special, large unit. **** EXTRAS **** Ground level access to building and unit. Tons of Storage - Large closets in foyer, and in 4 bedrooms, plus dedicated lower level Storage Locker. Underground Parking....Park inside this Winter! Safe & secure.hous (id:35492)
Right At Home Realty
1869 Sydenham Road
Kingston, Ontario
Step into a home where memories are waiting to be made. This 4 bedroom, 2.5 bathroom family home in Kingston Ontario is more than just a house, its a chapter in your story. From the moment you walk through the door, the cozy kitchen invites you to gather around while exchanging laughter and recipes. The heart of this home is the living room, anchored by large sun filled windows, just begging for a Christmas tree to stand sentinel each holiday season. In the finished basement Picture stockings hung with care, the glow of the fire warming faces,and the joy of togetherness filling the air. The main level bedrooms offer space for everyone a nursery, a playroom, or the upper level primary suite complete with large bath is that quiet corner to retreat to after the bedtime stories are told. And outside? A backyard oasis with an inground pool that promises sun-soaked summers, poolside barbecues, and endless cannonball contests. This isn't just a house. Its the backdrop to birthdays and backyard games, lazy Sunday mornings, and the kind of love that grows when life is shared. Welcome to the start of something beautiful. Welcome home. Roof 2019, Cent Vac 2023, Pool equipment 2023, Kitchen appliances 2024 (id:35492)
RE/MAX Finest Realty Inc.
608 - 360 Mcleod Street
Ottawa, Ontario
Unique and rare opportunity to own an affordable concrete-built condo downtown that includes underground parking! Versatile and available for quick closing, this condo is a fantastic opportunity to own a piece of downtown Ottawa as a first time homebuyer or investor! Filled with natural light and offering stunning city views, this modern condo boasts a seamless layout, industrial chic design with 10' exposed concrete ceilings, hardwood floors, in-unit laundry and floor-to-ceiling windows with unobstructed views. The open-concept kitchen features stainless steel appliances, quartz countertops, soft-close cabinets, bonus pantry and stylish backsplash. The serene bedroom and high-end bathroom complete this stunning space. The building offers a resort lifestyle with an array of features, including a gym, theatre room, party/meeting rooms and an outdoor pool surrounded by caribbean-style cabanas. Enjoy outdoor entertaining spaces complete with pergolas, lounge chairs, a dining area, a stone-clad fireplace, and BBQs. Condo fees include heat, water, management, caretaker services, building insurance, and all building amenities. This pet-friendly building also offers concierge service! Located just steps from the Canal, Parliament and The Glebe allows for easy access to gourmet dining, vibrant shopping, scenic walks and outdoor activities. Enjoy the convenience of being right off the highway 417, making commuting a breeze. This prime location puts you at the heart of downtown living, with local coffee shops, bakeries, the LCBO, Starbucks, Shoppers Drug Mart, and more just outside your door. Embrace the best of urban living in this centrally located building, where everything you need is within reach. Immediate occupancy available, why rent when you can own for less! (id:35492)
Royal LePage Team Realty Hammer & Assoc.
9 Port Rush Trail
Markham, Ontario
Welcome to this bright, spacious, well built home in highly sought after Angus Glen Community.Perfect for a large family who enjoy entertaining. Over 3500 sf of above grade, living space w. a fully fenced, private, tastefully, hardscaped backyard. Yard is south facing for all day sun.Eat-In Kitchen features 2 Islands, KitchenAid S/S appliances & opens into an airy Living Room w.Double-Ceiling Height, loads of Windows & Gas F/P. A Butler Pantry leads you from the kitchen into a spacious Dining Room. Primary Bedroom features a 5 piece ensuite, Walk-in closet w. Built-ins & a Balcony Overlooking the Backyard. 4th Room on 2nd floor could be a Nursery/Childs Bedroom or as current, a Gym. The 3rd Floor could be utilized as a Bedroom or Rec/Play/Guest Room. Extras incl.2nd floor Laundry, Mudroom Entry from Backyard & Central Vac. Attached Garage with Organizers leads directly into the Kitchen. Located on a quiet street with mature trees that ends at Angus Glens South Course. **** EXTRAS **** Located in the original E. Village of AG. Walk to multiple parks with Playgrounds, Baseball Diamond, Soccer Pitches & highly ranked PE Trudeau High School. 2 min drive to AG Golf Club or Rec Ctr w. library/tennis/pool/rink/gym/mtg rooms (id:35492)
Royal LePage Your Community Realty
2971 Highway 654 W
Nipissing, Ontario
You are a family of five, with 3 kids, 3 dogs, and multiple dozens of chickens and ducks. You own quads, boats, sleds, and all the toys a Northern Ontario family might cherish. You enjoy hunting, fishing, growing your own veggies, and cutting a large lawn on a Saturday afternoon. In the evenings, you love to stargaze while sitting around an open fire pit. Your ideal setting is a rural home that’s close enough to amenities for convenience but far enough away to offer privacy. You dream of having a pool to cool off in the sweltering heat of summer and a sunroom where you can cuddle up with a cup of coffee, basking in the warmth of the morning sunlight on a cold winter's day. If the property had deer, moose, foxes, and maybe even the occasional bear passing through, that would be the icing on the cake. But let’s be honest, that might be asking too much...right? Unicorns don’t exist…or do they?\r\nWhat if, instead, there were a bungalow on 4.8 acres, with a creek running through one corner? A house with a bedroom for each of the kids, three bathrooms, a craft room, a family room, and a living room—plus a huge entranceway to accommodate all those boots. And what if it also had a propane-heated and insulated attached garage, a 30-foot by 40-foot steel-clad barn with 12-foot ceilings and 40-amp electrical service, two sheds, and a large chicken coop compound with electricity? Would that work for you? If the kitchen had newer appliances and a pantry, the two-piece bathroom had been recently updated, the primary bedroom had both a walk-in closet and an ensuite bathroom, the bedrooms all had large closets, and yes, there was hardwood throughout the upstairs—would that make it feel like home? And if it had a deck around that desired pool, an interlocking patio around the firepit big enough for 10 Muskoka chairs, and the house fronted by the sunset to the west, what would you think? Could this be the place where your dreams of family, adventure, and comfort all come together? (id:35492)
Royal LePage Northern Life Realty
804 Darling Road
Lanark Highlands, Ontario
Charming 2-Bedroom + Basement Office Home with Fully Finished Basement on 4.1 Acres, Nestled in the heart of Lanark, the Maple Syrup Capital of Ontario, this delightful 2-bedroom+ home offers the perfect rural tranquility. Set on a picturesque 4.1-acre lot, this property is ideal for families, nature lovers, or those looking to escape the hustle and bustle of city life. Property Highlights: Bedrooms: 2 spacious bedrooms on the main floor, also has separate entrance to the basement through the garage. Basement: Fully finished, offering extra living space, perfect for a family room, office, or guest suite. Lot: 4.1 private, tree-lined acres with plenty of room for gardening, recreation, or simply enjoying the peaceful surroundings. Location: Situated in the charming township of Lanark Highlands, renowned for its maple syrup production, scenic trails, and welcoming community. Additional Features: Bright and inviting open-concept layout, Well-maintained kitchen with ample storage, Cozy living area with large windows for natural light, Updated bathrooms, Expansive outdoor space, ideal for hosting gatherings, outdoor adventures, or stargazing. Close proximity to local amenities, schools, and recreational opportunities. If you're looking for a forever home, this gem in Lanark offers it all. Don't miss out! Contact us today to schedule a private viewing and experience the beauty of Lanark living firsthand. (id:35492)
RE/MAX Affiliates Realty Ltd.
00 Karda Terrace
North Grenville, Ontario
***To Be Built*** Embrace the serenity of the South Branch of the Rideau River in Copper Creek Hideaways, a new exclusive community by Copperwood Homes. These quality-built residences offer a variety of stunning models or bring your own plan to create your dream home. Enjoy upscale features like engineered hardwood flooring, 9' ceilings, and generous kitchen allowances. Live surrounded by nature with the convenience of nearby amenities. Contact us today to explore available lots and personalize your riverside retreat! HST rebate assigned back to the builder. Some pictures have been virtually modifeid. Home not exactly as shown. (id:35492)
Royal LePage Team Realty
6654 Carolin Court
Ottawa, Ontario
Welcome to 6654 Carolin Court in the quaint Village of North Gower! This fully renovated MCM stone bungalow is sure to impress! Situated on a quiet treed cul-de-sac with no rear neighbours, this home features many updates throughout. The 2021 roof has a 50-year transferable warranty, the electrical has been updated and is ready for your EV or hot tub, and the fully renovated kitchen is tastefully designed with white cabinets, quartz countertops, and gold fixtures and a perfect space for a coffee bar. Upstairs, you will find four above-grade bedrooms and two contemporary bathrooms. Downstairs, the lower level is fully finished with a large laundry room/hobby room, plus a den with a home theater system and bar. Enjoy the summer with your gorgeous heated inground saltwater pool with a shady gazebo. The large backyard also includes an underground dog fence. From here, you're just 15 minutes from all the amenities of Kemptville and 30 minutes to downtown Ottawa. Bell Fibre is available. Internet Book your showing today! **** EXTRAS **** Projector Screen, Speakers, media cabinet, gazebo, shelves in furnace room, ProSlat wall system in garage, affixed cube shelving in basement, shelves in laundry room, underground dog fence, pool accessories (id:35492)
Real Broker Ontario Ltd.
275 Adair Road
Stone Mills, Ontario
Welcome to 275 Adair, a lovely ranch-style bungalow situated on a quiet 1.7-acre lot, offering ample space for parking and outdoor enjoyment. This spacious 5-bedroom, 4-bathroom home boasts over 2100 square feet of living space, providing comfortable living that is perfect for families who love to entertain. The large eat-in kitchen is ideal for casual family meals and offers plenty of room for cooking. Additionally, there is a separate dining area perfect for large gatherings and special occasions. Adjacent to the kitchen is the living room, featuring patio doors that open onto a private deck where you can enjoy a warm summer evening, seamlessly blending indoor and outdoor living. Conveniently located on the main level is the laundry room with additional storage space. There are also three large bedrooms, including the primary with a 3-piece ensuite, and two additional bathrooms. As you make your way downstairs, there are multiple bonus rooms with ample storage, keeping your home organized and clutter-free. The finished basement area offers additional living space perfect for entertaining or could be converted into a home office, gym, or an in-law suite. Don't miss this incredible opportunity to own this beautiful home and property that offers both comfort and versatility. 275 Adair is waiting for you! (id:35492)
Exit Realty Acceleration Real Estate
4910 Bridge Street
Niagara Falls, Ontario
Welcome to this charming brick detached home, situated on a generous 40x120 - foot lot with a detached garage. Recently renovated, this property features two separate units. The main floor boasts a spacious living room, dining area, two bedrooms and a 3 - piece bathroom, with convenient direct access to the basement laundry. Upstairs, the second unit offers four generous size bedrooms, a kitchen with a balcony, and another 3 - piece bathroom. Don't miss the opportunity to invest in this versatile property! **** EXTRAS **** As per Schedule B (id:35492)
RE/MAX Hallmark Corbo & Kelos Group Realty Ltd.
18 - 93 Pine Valley Gate
London, Ontario
Discover the perfect blend of comfort and convenience in this delightful 2-bedroom, 3-bathroom bungalow condo. The main floor exudes elegance with its rich hardwood flooring and contemporary renovations in the kitchen and bathrooms. The primary bedroom is a serene retreat with a luxurious en-suite, while the second bedroom offers the convenience of a cheater en-suite. The finished basement features brand-new carpeting and is designed for versatility, with dedicated spaces for an office, playroom, and a spacious family living area. Enjoy the added convenience of a laundry room equipped with new cabinets and shelves, alternatively, there is an hook up for laundry in the primary bedroom closet for main floor laundry. Outdoors, a double car garage and a charming patio with a gas line for BBQs await. Located directly across from visitor parking and just down the street from the bustling Wonderland South shopping area, this condo ensures you're never far from everything you need. **** EXTRAS **** 2 brand new bathrooms, new carpet in the basement and kitchen and other bathroom are renovated as well. (id:35492)
Sutton Group Preferred Realty Inc.
607 - 80 Charles Street
Toronto, Ontario
Welcome to the historic Waldorf Astoria Lofts! A south facing 1 bed, 1 bath condo in the heart of the city. Featuring a spacious kitchen with ample cabinet space, sundrenched living room with large windows, and an open and spacious floor plan. Dimmable potlights (2022), updated hood fan (2022), stainless steel appliances, LARGE walk in closet-a rarity in downtown Toronto! A well-kept building with an amazing community feel offering a serene escape amidst the city hustle. Explore nearby neighborhoods like Yorkville, Bloor/Yonge, Church/Wellesley, Evergreen Brickworks, Rosedale, Cabbagetown, & more, with world-class dining and entertainment at your doorstep. Exceptional walkability and transit access with everything you need within a quick distance. Walk score of 99, Transit score of 90! **** EXTRAS **** ***MAINTENANCE FEES INCLUDE ALL UTILITIES!!*** Well managed building with healthy reserve fund! Photos are from previous listing. Sauna & Gym in building (id:35492)
Royal LePage Supreme Realty
410 - 278 Bloor Street E
Toronto, Ontario
Suite 410 is an exceptional 3-bedroom residence in the coveted North Tower of one of central Toronto's most distinguished buildings, celebrated for its high standards and friendly community. Nestled above the Rosedale Ravine and set back from Bloor Street, this home offers the tranquility of tree-lined views alongside the convenience of urban living. With 2,000 sq. ft. of thoughtfully designed interiors, the suite feels like a bungalow. A coffered-ceiling gallery opens to bright, beautifully proportioned rooms. The sunlit living room, featuring south and east-facing windows, flows into a sunroom with access to a south-facing balcony overlooking lush greenery. A formal dining room sets the stage for elegant entertaining, while the updated kitchen, complete with a breakfast area, overlooks the Rosedale ravine to the north. The private bedroom wing includes a generous primary suite with south-facing city views, a 4-piece ensuite with a soaker tub, and a walk-in closet. The second bedroom, currently configured as a large office, shares the same sunny vistas. The secluded third bedroom, with tranquil north-facing ravine views, offers privacy and versatility. Situated on the 4th floor with picturesque treetop views, this suite is perfect for downsizers or those seeking single-level living with distinct, well-appointed spaces. Additional features include two car parking spaces and an oversized storage room. Residents enjoy 24-hour security and an array of premium amenities: an indoor pool overlooking the ravine, hot tub, sauna, gym, library, party and board rooms, bike storage, and ample visitor parking. An exceptional opportunity in an iconic, impeccably maintained building. (id:35492)
Chestnut Park Real Estate Limited
5014 Brady Avenue
Burlington, Ontario
Extensively renovated 3 bdrm, 2 bath, semi-detached home with beautifully finished living spaces, in highly sought after Pinedale neighbourhood. A great blend of charm and convenience. Extremely well maintained, close proximity to Appleby GO walking trail and Sherwood Forest Park, this raised ranch home offers a wonderful floor plan and completely finished lower level with den and cosy family room with gas fireplace. Large lower level windows allow for natural sunlight. Updated kitchen (2024) with Quartz counters, double undermount sink, ceramic backsplash, contemporary faucet, soft close and deep pot drawers. Extensive patio-scaping at front entrance. New flooring and freshly painted in most areas. New main bathroom vanity with Quartz countertop and dual undermount sinks. New Garage Door (2024), New windows (2018) with EZ clean feature. Home is linked only at entry level and lower storage area. (id:35492)
Keller Williams Edge Hearth & Home Realty
31 De La Roche Drive
Vaughan, Ontario
Imagine coming home to a tranquil ravine lot offering serene views from not one but two private balconies. This stunning residence combines style and functionality, boasting 3 bedrooms, 2.5 baths, and an intimate open-concept layout designed to compliment your lifestyle. Features to fall in love with: Over $80K in luxurious finishes include: Hardwood floors, matching staircases, and elegant 8' doors; Sophisticated touches: Smooth ceilings and strategically placed pot lights throughout ground level and main living space; An Elegant kitchen with a breathtaking waterfall stone island, matching countertops, and backsplash; Walkout access from the ground level to a private backyard deck overlooking the ravine setting. This home Combines a ground-level laundry room with sink, a single-car garage with direct entry into home, and your own private driveway. This rare find won't wait schedule your viewing today! **** EXTRAS **** Nestled in a well-appointed community, enjoy a naturally balanced life with nearby walking trails, bike lanes, public transit, retail, schools, & easy access to hwy's 400, 27 & 427. Seize the chance to call this exceptional townhome yours. (id:35492)
Spectrum Realty Services Inc.
211 - 7549a Kalar Road
Niagara Falls, Ontario
Welcome home to this stunning one bedroom condominium with modern finishes. Located a short drive from Niagara Falls, Niagara on the Lake and the US border. The modern Marbella Condominium is surrounded by many restaurants, stores, entertainment, golf courses and parks for you to enjoy. Near some of the best vineyards and award-winning wineries. Hike the beautiful Niagara Escarpment, sail the numerous waterways, play a round of golf or try your luck at the Fallsview Casino. Don't miss out on this incredible opportunity to own this dream Marbella condominium. **** EXTRAS **** Property Taxes Not Assessed Yet. (id:35492)
Right At Home Realty
2390 Calloway Drive
Oakville, Ontario
This 2-storey Mattamy home in the desired West Oak Trails neighbourhood checks all the boxes! It features 4+1 bedrooms and a versatile bonus room, perfect as an office or extra living space. The main floor has hardwood flooring in the living, dining, and family rooms, paired with an upgraded oak staircase. The dining room adds charm with its coffered ceiling and elegant columns. The kitchen is spacious and functional, offering plenty of pantry storage, a central island, granite countertops, stainless steel appliances, and a large patio door that opens to the backyard. Upstairs, the primary bedroom includes a walk-in closet and a private ensuite with a Jacuzzi tub, 3 additional bedrooms, a 4-piece bath, a large laundry area with a sink, and a flexible bonus space complete the upper level. The fully finished basement features a kitchen, living area, bedroom, and 3-piece bath, making it ideal for an in-law suite. Situated in a prime location, this home is within walking distance of top-rated schools (including Catholic and French Immersion), parks, trails, transit, and the Bronte GO. Shopping, highways, and the hospital are just minutes away. Recent updates include fresh paint, new light fixtures on the main floor, all bathroom vanities have been replaced, smooth ceilings, and brand-new hardwood on the second floor. Ready for you to move in and enjoy! (id:35492)
Real Broker Ontario Ltd.
66 Chapman Court
Aurora, Ontario
Welcome to 66 Chapman Court, a handsome, quality-built, three-bedroom townhome in the prestigious Aurora Sanctuary Town Manors, a quiet enclave of premium townhomes backing onto greenspace. Elegance meets understated dignity. Architecturally striking brick and stone facade with balcony. Functional and accommodating open design. Hardwood floors and staircase, with oak handrail. Eat-in kitchen with quartz countertop, stainless steel appliances, custom backsplash, and walkout to deck. Living room with gas fireplace, mantle and in-wall display shelving. Primary bedroom with walk-in closet and 4-pc ensuite with separate shower. Recreation room with garage access, coat closet and walkout to patio. Lots of storage space with an extra area in the two-car garage, and an unfinished lower level below the recreation room. Close to shopping, recreation centre and 404. **** EXTRAS **** Interior painting (2024), New roof (2024) POTL Fee of $274/month. (id:35492)
Chestnut Park Real Estate Limited
3 Lakeshore Road
Midland, Ontario
Check this out! Time to sit back and relax. Lovely 2-Bedroom mobile home in sought after Smiths Camp. This mobile home features open concept living, dining and kitchen areas. Ceramic floors, 4-Piece bathroom, main floor laundry, covered porch area great for entertaining family and friends. Community pool residents. Walking distance to all amenities. Little Lake Park, and beautiful Georgian Bay. Tip top shape, Pride of ownership. What are you waiting for? (id:35492)
RE/MAX Georgian Bay Realty Ltd
326 Taylor Mills Drive S
Richmond Hill, Ontario
Upgraded Semi-Detached Bungalow, With Finished 2-Bed Basement Apartment & Separate Entrance, Located In Bayview Secondary School District! Many New Upgrades Included: Main Flr paint & Pot lights, Quartz Counter Top & Backsplash, Main Flr Laundry, All S/S Main Flr Appliances (2024), Windows, Furnace, A/C(2019), Doors, Waterproofing (Side/Back 2019), Attic Insulation & Baffles (2013). a Separate laundry for Bsmt! Large Driveway. Very Well Maintained. No Neighbor at the Back, Backing onto Green, Walking distance to Bayview Secondary School and other Top Schools, Go Train, Public Transit, shopping (Walmart, NoFrills, Food basics, FreshCo, Costco, more). Few minutes to Hwy 404. A Must see! **** EXTRAS **** New S/s Appliances On Main Flr, 2 Fridge, 2 Stove, 2 Hoods, 2 washer & 2 Dryer, A/C, All Elf's, 2 sheds at Backyard. (id:35492)
Century 21 Atria Realty Inc.
183 Lake Drive N
Georgina, Ontario
Location! Location! Dont Miss This Opportunity To Own Lovely Waterfront Property In The Historical Orchard Beach Area, Established In 1881, At South Shores Of Lake Simcoe With Breathtaking Sunset Views, Crystal Clear Water And 96 Feet Wide Lakefront (Exclusive Use For Owners Only) With Tiki Bar, 2 Docks And Retaining Wall. The Main House Features Open Concept Bright And Airy Updated Living/Dining Rooms Overlooking The Water, Modern Kitchen With Quartz Centre Island, Granite Counter Tops And Backsplash; 3 Large Bedrooms, Full 9 Feet High Basement Ready To Be Finished Up To Your Taste. The Guest House Hiding At The Back Of A Large And Private Yard Is Fully Insulated, Heated And Has Extra Kitchen And Bathroom For Your Guests Or As A Potential Extra Income. Enjoy Your Dream Waterfront Living The Whole Year Round In Only 40 Minutes Drive To Toronto. **** EXTRAS **** All ELFs, All WCs, 2 Fireplaces, Cooktop, Dbl B/I Oven, Existing Fridge, B/I DW, B/I Microwave & Exhaust Fan, Washer, Dryer, 2 Garden Sheds, Workshop, Tiki Bar At Waterfront, Waterfront Dock, HWT In Guest House. (id:35492)
Exp Realty
431 Northlake Drive
Waterloo, Ontario
Desirable Lakeshore North. This spacious backsplit offers 3 bedrooms and 2 full bathrooms, providing space with comfort and functionality in mind. Situated on a large lot (61x131) and low-traffic street, this house backs onto greenspace with trails, and is close to parks, shopping, and restaurants. Kitchen with ample storage, gas stove and access to a large private deck. Lower level family room with walk-out to a gorgeous back yard. New flooring throughout except living and dining rooms. New Reverse Osmosis System. Unfinished basement with plenty storage, cold room and high ceilings. St. Jacobs Farmers Market, Laurel Creek Conservation Area, public transit and the expressway are just minutes away. Excellent schools. Close to both Universities and uptown Waterloo. (id:35492)
Green Terra Realty Inc.
55 Willow Street
Paris, Ontario
Charming 10-Unit Apartment Building built in 1870 offering spacious 1 bedroom apartments with storage lockers and parking for 10+ vehicles. Nestled in one of Paris’ most vibrant neighborhoods, this exceptional building offers a terrific investment opportunity for savvy investors looking to expand your portfolio in a growing city. Original architectural details including high ceilings and stately trimwork is blended with modern updates to demonstrate the elevated market rent the units will garner with some sweat equity. Two suites feature private exterior access and can be considered premium ground floor apartments with proper upgrade. Shared coin operated laundry available on site for additional income. Lots of potential for income growth with further improvements to original condition units. Separate hydro meters. The close proximity to Paris' budding downtown core with restaurants and shopping offers a desirable area to consistently attract quality tenants. Looking for long term potential? A new high density residential development is occurring on neighbouring property to the south with additional low density subdivisions being constructed around Paris. Recent survey and planning report can be provided. Do not go direct to building. (id:35492)
RE/MAX Escarpment Realty Inc.
1275 Elizabeth St
Richards Landing, Ontario
2 Bedroom and office used currently as 3rd bedroom located in quiet area of Richards Landing within walking distance to downtown Richards Landing. Open kitchen/dining and living room concept. Laundry room & sauna with large walk in shower, Several windows recently replaced . 3 New heat pumps/air source have been installed and propane fireplace leave electric baseboard as a back up source. All this on one floor! Top it off with a fully insulated and wired 24' x 16' garage/ workshop. Covered deck and shed. Great location, quiet area within walking distance of downtown school, park and outdoor rink. This is the perfect home for retiree or young family. Don't miss this home. Call and book your viewing (id:35492)
Streetcity Realty Inc.
748 Coursol Road
West Nipissing / Nipissing Ouest, Ontario
This custom built bungalow offers an exceptional blend of style, comfort, and functionality. Upon entry, you'll find a grand living area featuring soaring 18ft ceilings, skylights, and a large stunning fireplace that creates a cozy atmosphere. The main floor boasts wide hallways, elegant light maple hardwood and porcelain tile flooring and an abundance of natural light via skylights!. This level includes a spacious bright second bedroom, and a primary bedroom equipped with double closets, and a luxurious ensuite. The main floor also has a laundry room, a second 4pc bath, and spectacular kitchen showcasing upscale maple cabinets, a custom island, and high end appliance package. The adjacent dining area, opens to a stunning 4 season sunroom with hot tub, and plenty of room for entertaining! The lower level features high ceilings, abundant natural light, two additional bedrooms plus a games room, a 4pc bathroom, a large rec room, and a full kitchen. In addition, a large cold room for storage and easy access to the utility room where you will find the gas furnace, hot water on demand, irrigation controls, and vast amounts of storage area. The attached 2 car garage includes a bay that was once converted to a home business with private entrance and separate electrical panel which can easily be converted back. A detached single car garage (12'X25') with power is also an added bonus! The backyard is beautifully landscaped with separate gazebo and private deck. (id:35492)
Revel Realty Inc. Brokerage
108 Maple Avenue
Welland, Ontario
A stately brick home with great curb appeal located in mature area of Welland featuring over 1500sq ft of living space. This home has a lovely blend of old classic charm and tasteful updates throughout. There are three bedrooms upstairs, with an updated four-piece bathroom. An extra set of stairs lead to an unfinished attic, which could be a great play space for the kids. The main level has a cozy front living room, a full dining room area, and an updated kitchen with modern countertops and backsplash. Office or additional bedroom on main level with a 3 piece bathroom. From the kitchen access the large deck and entertainment area with enough yard space for a garden. Walking distance to Welland Canal, park and playground, dining, and many other amenities that this location has to offer. Don't miss your chance to call 108 Maple Ave home. (id:35492)
RE/MAX Niagara Realty Ltd
430 Stanfield Drive
Oakville, Ontario
Gorgeous 4-Bedroom Detached Home in Bronte, Oakville. This Stunning Home features Open-concept Living with premium wide plank flooring, a Modern Kitchen Equipped with Stainless Steel Appliances, and a Separate Dining Room. The Bright Living Room Boasts 10-foot ceilings, foor-to-ceiling windows, and a gas fireplace. The Master Bedroom Includes a Walk-In Closet With Built-in Organizers and a Spa-like Ensuite. The Fully Finished Basement Features Pot Lights and 9-foot ceilings, Offering Versatile Additional Living space. The Stone-paved Driveway Provides Parking for 6 Cars, Complemented by a 2-Car Attached Garage. Elegant Modern Bathrooms Throughout. This home features a custom walk-in wine room and a custom media unit. The Thoughtful Design Throughout Makes This Home Truly Exceptional. Book A Showing Today! **** EXTRAS **** NONE (id:35492)
RE/MAX Escarpment Realty Inc.
33 Sewell Drive
Oakville, Ontario
Gorgeous side split in Oakvilles sought-after College Park neighbourhood! Situated on a quiet street with a large 60x122 foot lot, this Family home was fully renovated inside and out and showcases beautiful finishes and attention to detail throughout. The open-concept main level is filled with natural light from oversized bay windows at the front and large windows overlooking the lush backyard. Enjoy a premium kitchen with stainless steel appliances and a built-in pantry. Oversized kitchen island with Ford countertops and stainless steel ceiling mounted hood event. The spacious layout includes a stunning master bath, a lower-level family room with large above-ground windows, a second bath with a walk-in glass shower, a large office with a walk-out, and charming double-wide barn doors. Updates include Premium Kitchen (2022), Designer Bathrooms (2022), New Appliances (2022), Built in Pantry (2022), Quartz Countertops (2022), Furnace (2020), New Roof and Windows (2023), Premium Vinyl Throughout (2022), While Home Benjamin Moore Paint (2024). Minutes from Sheridan College, Oakville Place, Transit, GO Station, Great Schools and more. Book a showing today! (id:35492)
RE/MAX Escarpment Realty Inc.
391 Athabasca Common
Oakville, Ontario
Gorgeous 2 Storey Freehold Town-Home, Sun Drenched South Facing Beautiful Home In Most Convenient Location In Oakville. 3 Bedroom, 3 Bathroom, Finished Basement, Upgrades Dark Hardwood Floor and Sheer Zebra Shades Blinders, One Of A Kind Modern Design Layout. Open Concept Delightful Living & Dining Area, Gourmet Kitchen With Granite Counters, Island, Backsplash, Breakfast Bar & S/S Appliances And Sliding Door to The Backyard, Large Mudroom With Access To The Garage, Master Retreat With Luxury Ensuite Includes Sleek Freestanding Soaking Bathtub, Glass Enclosed Shower & Large Vanity & Walk-In Closet. Private 2nd Bedroom With Walk--Out To Glass Paneled Balcony, 9Ft Ceilings, Large Rec. Room, Rough-In Bathroom and Lots Storage Space in The Basement. Close To A++ Schools, Community Centre, Parks, Restaurants, Major Shops, Trails, Quick Access Hwy 407 & 403, QEW And Go Transit, Move-In Ready!! (id:35492)
RE/MAX Real Estate Centre Inc.
2714 - 710 Humberwood Boulevard
Toronto, Ontario
Welcome To This Beautiful Experience luxury living at the prestigious Mansions of Tridel Humberwood in the Clairville community! This stunning 2-bedroom + den unit (can be used as 3 rd bedroom or an office),Recently renovated with top-of-the-line finishes, the unit features a brand-new kitchen with a spacious eat-in area, elegant laminate flooring, modern cabinetry, fresh paint, and sleek . The master bedroom includes a 3 - piece en suite, and both bedrooms are bathed in natural light. Low maintenance fees help you to enjoy world-class amenities in this 5-star building, including 24/7 concierge and security, a fully equipped gym, party and recreation rooms, a swimming pool, tennis courts, a sauna, guest suites, and ample visitor parking. Ideally located, the condo is near top-rated schools, gourmet restaurants, Walmart, Costco, Etobicoke General Hospital, and Toronto Pearson International Airport. With easy access to TTC routes, the GO Station, and highways 427, 401, 403, and 407, commuting is a breeze. The area also offers proximity to Woodbine Casino, the Woodbine Mall, and Humber College, making it a prime location for all your needs. The unit's private balcony offers peaceful views of lush green space. This property is a fantastic opportunity for buyers. Please see the Virtual Tour. **** EXTRAS **** All Appliances and light fixtures, ONE Parking . 5 Star Amenities Include Pool, Sauna, Hot Tub, Pool Table & Table Tennis Rooms, Study Room, Gym, Yoga Studio, 24 Hours Concierge/Security. (id:35492)
Century 21 People's Choice Realty Inc.
508 - 400 Mclevin Avenue
Toronto, Ontario
Step into a world of comfort and style with this exceptional corner unit, ideally situated at McLevin Ave &Neilson Rd! Spanning an expansive 1,200 sq. ft., this home offers a bright and airy eat-in kitchen, a huge open balcony perfect for relaxing or entertaining, and 2 spacious bedrooms. Plus, a flexible den provides the option to easily create a third bedroom or home office to suit your lifestyle. Enjoy resort-like living with access to top-tier recreational facilities and 24-hour security for your peace of mind. With TTC and all essential amenities just steps away, convenience is at your doorstep. This is more than just a home it's a lifestyle! **** EXTRAS **** Parking B2 #61, locker # 141 (id:35492)
Royal LePage Ignite Realty
506 Royal Ridge Drive
Fort Erie, Ontario
Incredible value in this beautifully finished bungalow townhome. With 1,453 sq.ft. on the main floor, there is an additional 750 sq.ft. of basement finishing included in the price, perfect for a large recreation room and bedroom. Royal Ridge Towns & Semis, nestled in the charming community of Ridgeway, Ontario. The construction is progressing on this development of 39 exquisitely crafted bungalow townhomes, featuring 12 semi-detached units and 27 townhomes. The builder and trades are all local to Niagara, with standard selections that will exceed your expectations. The meticulously designed floor plans offer over 1,600 sq. ft. for the semi-detached units and over 1,430 sq. ft. for the townhomes. Each home includes engineered hardwood in the main living areas, stone countertops in the kitchen, luxurious principal suites with ensuites, spacious pantries, pot lights, and sliding doors leading to covered decks. The stylish exteriors, finished with a mix of brick, stone and stucco, along with exposed aggregate concrete driveways, and covered decks create an impressive first impression. There are three completed model homes available for viewing. OPEN HOUSE on Sundays from 2-4 pm (excluding holiday week-ends), or schedule a private appointment. We look forward to welcoming you! (id:35492)
Bosley Real Estate Ltd.
37 Sir James Morris Drive
South Dundas, Ontario
This is an incredible opportunity to own this 3 bedroom, 1 bath detached bungalow with a garage with newly completed additional storage area at the rear of the garage in the friendly town of Morrisburg at an affordable price. This bright, open home is just a short walk from the St Lawrence River, Morrisburg Waterfront Park and Beach with the amazing chance to watch the ships pass by or do some fishing. Many updates like a kitchen renovation (cabinets, sink, flooring, insulation, electrical and space ready for a dishwasher) done about 1.5 yrs ago, an approx. 5 yr old roof, a hot water on demand system from 2023 (not a rental item), patio area redone in 2022, bathroom update (flooring, toilet, sink and tub) about 1.5 yrs old already done. Spacious primary bedroom and great sized additional bedrooms. Lots of space in the partially finished basement to make that area your own. Nice sized backyard. Fantastic garage with loads of extra storage. All of this in a fabulous town with lots of amenities including schools, banks, restaurants, shopping and much more and a short drive to the 401 and Bank St for any travelling you have to do. (id:35492)
Royal LePage Team Realty
137 Ridge Street
Strathroy-Caradoc, Ontario
Welcome to THE RIDGE, where this exquisitely appointed 2+2 bedroom, 3 full bath bungalow by award-winning builder Castell Homes awaits your family. Completed in 2022, this over 3000 sq ft (finished area) home features a striking exterior with stone and James Hardie siding. The open concept main floor boasts a gourmet kitchen with a huge island (9'x 4'), granite countertops, tile backsplash, stainless steel appliances, engineered hardwood floors, a dining area, and a family room with a gas fireplace shiplap mantle and power blinds, leading to a rear covered deck (15'9"" x 16"") with stairs to a serene backyard. The master retreat offers a luxurious 5-piece spa ensuite with a soaker tub, glass shower, and walk-in closet. Enjoy the convenience of main floor laundry off the spacious 2-car garage (21'8"" x 21'2""). Additional features include a paving stone driveway for four cars, an inviting front porch, an irrigation system with sand point and pump, and a gas barbeque hook-up. The lower level includes 2 more bedrooms and a massive family room. These owners have spared no expense, with many oversized windows, engineered hardwood and tile flooring, 9-foot ceilings throughout main floor, wood stairs, 200 amp service, and numerous potlights enhancing the living experience. Book your showing today and envision your future in this stunning home! (id:35492)
Century 21 First Canadian Corp
51 Sorrento Street
Kitchener, Ontario
Location!!! Location!!! Location!!! Great opportunity to own a Freehold Townhouse Offers 4 Bedrooms and 3 Washrooms Backing Onto Green Belt. BASEMENT APARTMENT WITH $1,200 MONTHLY RENT. No Neighbors Behind. Driveway for up to 4 Cars. The interior space is mostly carpet free and everything is clean and inviting. Main floor spacious laundry room, brand new Quartz countertop, kitchen Island with breakfast bar, brand new high-end stainless-steel kitchen appliances including a fridge with filtered water dispenser inside, brand new quality Zebra Blinds with dark room option throughout, spacious garage with opener and so much more!!.Perfect Place To Raise A Family Or To Invest, Huge Living Room. Entrance From Garage To the House. Located Close To All Amenities: Schools, Expressway, Shopping, Restaurants, Fairview Mall, Laurentian Mall, Parks & Recreation Facilities. (id:35492)
Royal LePage Real Estate Services Ltd.
391 Athabasca Common
Oakville, Ontario
Gorgeous 2 Storey Freehold Town-Home, Sun Drenched South Facing Beautiful Home In Most Convenient Location In Oakville. 3 Bedroom, 3 Bathroom, Finished Basement, Upgrades Dark Hardwood Floor and Sheer Zebra Shades Blinders, One Of A Kind Modern Design Layout. Open Concept Delightful Living & Dining Area, Gourmet Kitchen With Granite Counters, Island, Backsplash, Breakfast Bar & S/S Appliances And Sliding Door to The Backyard, Large Mudroom With Access To The Garage, Master Retreat With Luxury Ensuite Includes Sleek Freestanding Soaking Bathtub, Glass Enclosed Shower & Large Vanity & Walk-In Closet. Private 2nd Bedroom With Walk--Out To Glass Panelled Balcony, 9Ft Ceilings, Large Rec. Room, Rough-In Bathroom and Lots Storage Space in The Basement. Close To A++ Schools, Community Centre, Parks, Restaurants, Major Shops, Trails, Quick Access Hwy 407 & 403, QEW And Go Transit, Move-In Ready!! (id:35492)
RE/MAX Real Estate Centre Inc.








