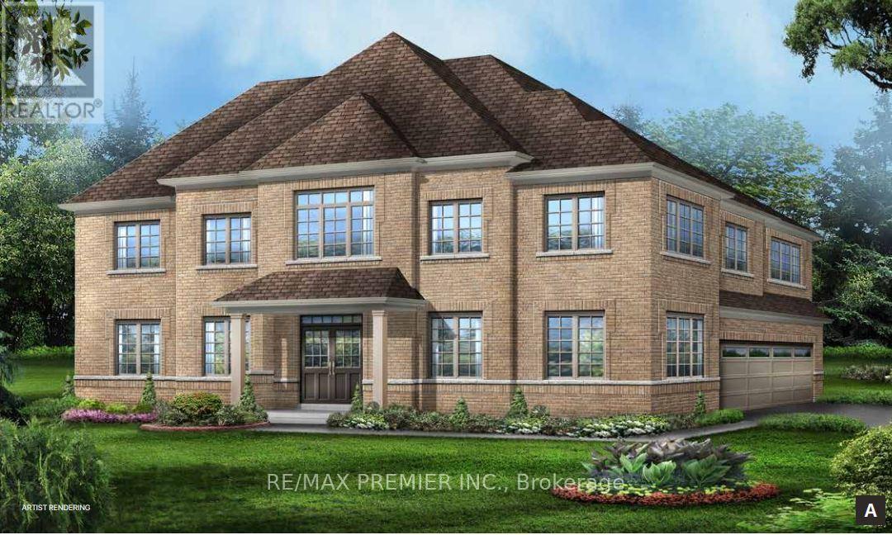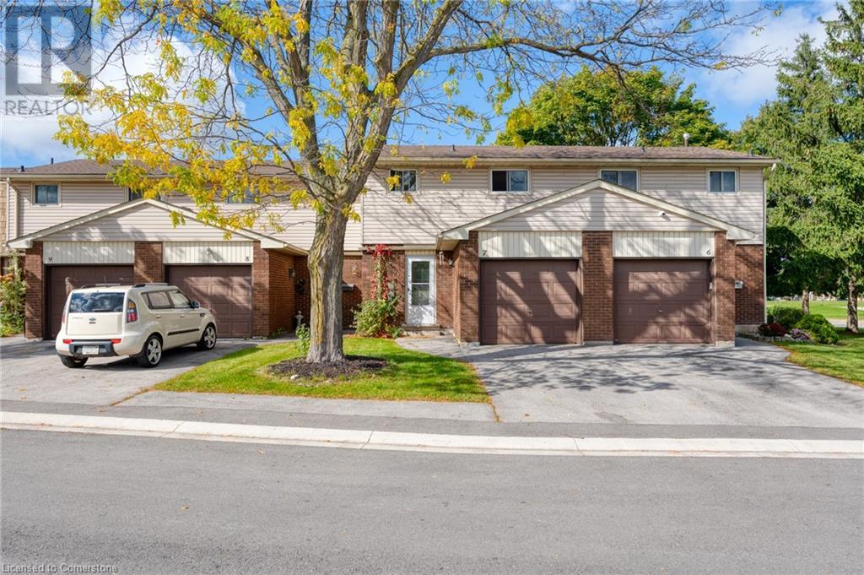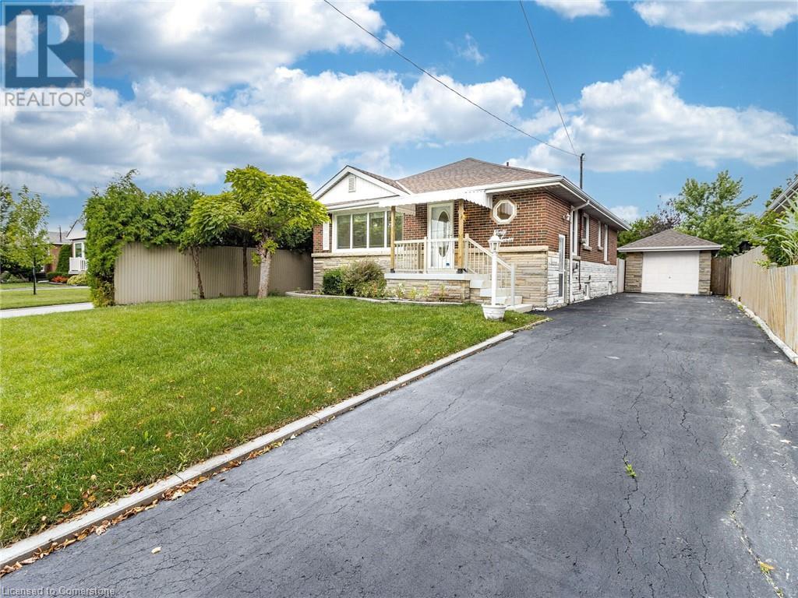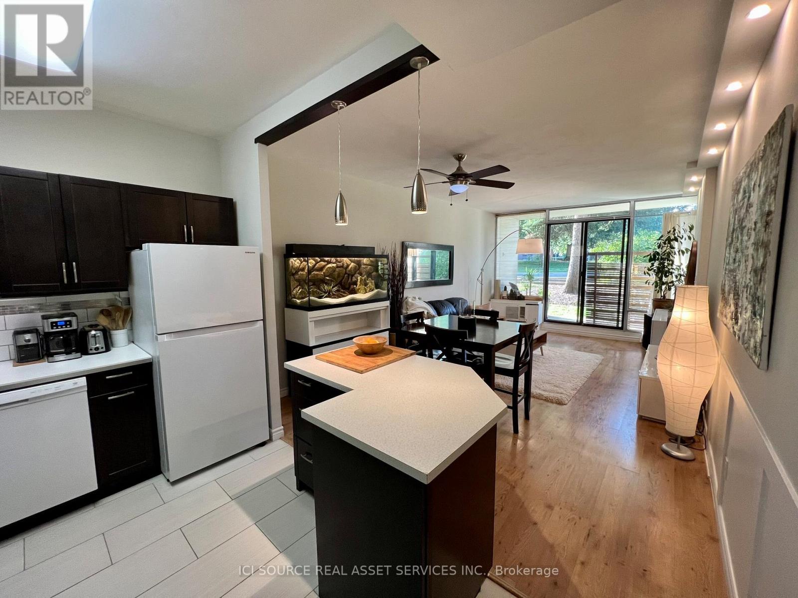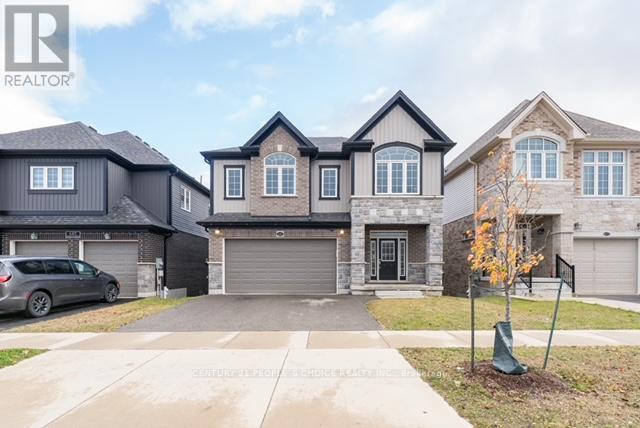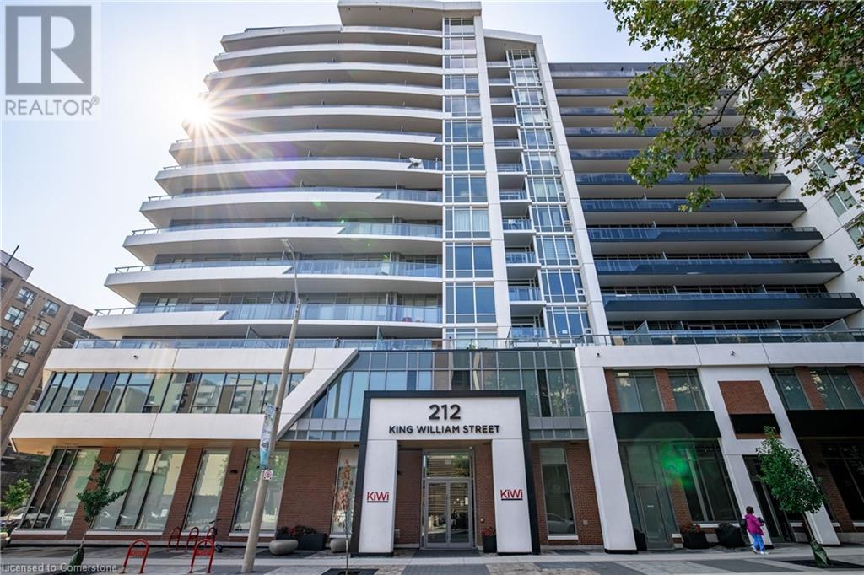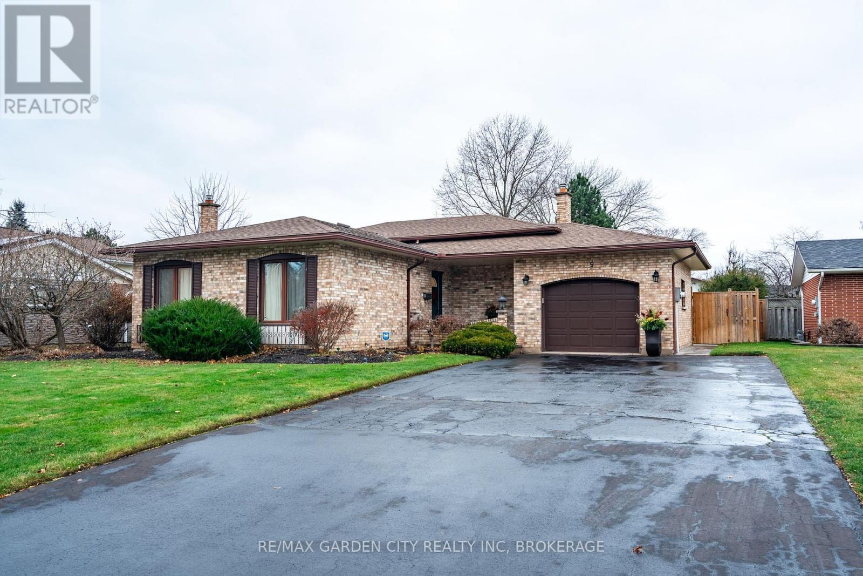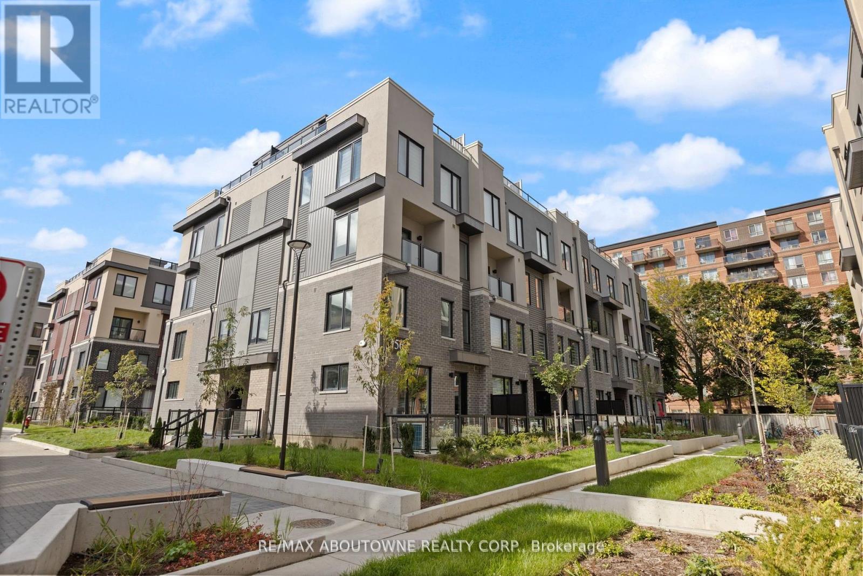1096 Barclay Circle
Milton, Ontario
Meticulously renovated 3 Bedroom W/Finished Bsmt Townhouse, Gourmet kitchen/stainless appliances, Backsplash, Granite countertop, New Kitchen Cabinets, Zebra Blinds, Painted, Newer laminate on the upper floor, Pot Lights, New Vanity, W/O to patio. Sunny and bright, Central location, close to schools, parks, shopping, and highway 401 & 407. (id:35492)
RE/MAX Real Estate Centre Inc.
1096 Barclay Circle
Milton, Ontario
Meticulously renovated 3 Bedroom W/Finished Bsmt Townhouse, Gourmet kitchen/stainless appliances, Backsplash, Granite countertop, New Kitchen Cabinets, Zebra Blinds, Painted, Newer laminate on the upper floor, Pot Lights, New Vanity, W/O to patio. Sunny and bright, Central location, close to schools, parks, shopping, and highway 401 & 407. (id:35492)
RE/MAX Real Estate Centre Inc.
231 Fallharvest Way
Whitchurch-Stouffville, Ontario
Brand new detached home built by Fieldgate Homes! All brick construction. The Devon Model Modern Elevation 2459 square feet of luxury living with double front door entry. Upgraded hardwood flooring, 9' main floor ceiling, oak staircase, gas fireplace, upgraded kitchen, stone countertops, main floor laundry. Upgraded stainless steel kitchen appliances. 9' second-floor ceilings, double garage, open concept floor plan, family-sized kitchen combined with breakfast area. Sliding door access to the backyard, double front door entry, highly desirable side door entrance. One of the best subdivisions in Stouffville! Hardwood flooring, oak staircase, chef's kitchen, 9' ceilings. Full 7-year Tarion Warranty included. Don't miss this one! **** EXTRAS **** Kitchen Aid stainless steel fridge, stove, dishwasher. Front loading whirlpool washer and dryer. Full 7 Year Tarion Warranty! (id:35492)
RE/MAX Premier Inc.
231 Fallharvest Way
Whitchurch-Stouffville, Ontario
Brand new detached home built by Fieldgate Homes! All brick construction. The Devon Model Modern Elevation 2459 square feet of luxury living with double front door entry. Upgraded hardwood flooring, 9' main floor ceiling, oak staircase, gas fireplace, upgraded kitchen, stone countertops, main floor laundry. Upgraded stainless steel kitchen appliances. 9' second-floor ceilings, double garage, open concept floor plan, family-sized kitchen combined with breakfast area. Sliding door access to the backyard, double front door entry, highly desirable side door entrance. One of the best subdivisions in Stouffville! Hardwood flooring, oak staircase, chef's kitchen, 9' ceilings. Full 7-year Tarion Warranty included. Don't miss this one! **** EXTRAS **** Kitchen Aid stainless steel fridge, stove, dishwasher. Front loading whirlpool washer and dryer. Full 7 Year Tarion Warranty! (id:35492)
RE/MAX Premier Inc.
304 - 66 Falby Court E
Ajax, Ontario
A Must See! This Beautifully Renovated 2 Bedroom Condo checks all the boxes. 2 Bedroom, 2 Bath With Vinyl Flooring Throughout. Updated Kitchen With Stainless Steel Samsung matching appliances, Quartz Countertops + Backsplash , under cabinet lighting & RO water filtration system . Bright & Spacious Living/Dining Area With A Walk-Out To East Facing Balcony. Large Primary Bedroom W 2PC Ensuite & Walk -Thru Closet . Separate Full 4PC Bath , touch sensitive dimmers throughout, Pax closet systems in hall and secondary bedroom, front hall shoe storage with built in bench & zebra blinds throughout. Located in desirable South Ajax Close to Shopping , Schools , Parks, Hospital, Recreation centres and more. Dont miss out on this one! **** EXTRAS **** All Inclusive Utilities + Rogers Ignite Cable and Internet. Building Amenities Include Gym, Outdoor Pool, Party Room Library, Tennis Courts, Car Wash & Sauna. (id:35492)
Royal LePage Terrequity Realty
304 - 66 Falby Court E
Ajax, Ontario
A Must See! This Beautifully Renovated 2 Bedroom Condo checks all the boxes. 2 Bedroom, 2 Bath With Vinyl Flooring Throughout. Updated Kitchen With Stainless Steel Samsung matching appliances, Quartz Countertops + Backsplash , under cabinet lighting & RO water filtration system . Bright & Spacious Living/Dining Area With A Walk-Out To East Facing Balcony. Large Primary Bedroom W 2PC Ensuite & Walk -Thru Closet . Separate Full 4PC Bath , touch sensitive dimmers throughout, Pax closet systems in hall and secondary bedroom, front hall shoe storage with built in bench & zebra blinds throughout. Located in desirable South Ajax Close to Shopping , Schools , Parks, Hospital, Recreation centres and more. Dont miss out on this one! **** EXTRAS **** All Inclusive Utilities + Rogers Ignite Cable and Internet. Building Amenities Include Gym, Outdoor Pool, Party Room Library, Tennis Courts, Car Wash & Sauna. (id:35492)
Royal LePage Terrequity Realty
24 Kerr Shaver Terrace
Brantford, Ontario
24 Kerr Shaver Terrace – A custom-built bungalow offering a luxurious living space, with breathtaking views of the Grand River just steps from your back door. Imagine starting your day with a cup of coffee, or working from your kitchen table, all while enjoying the stunning natural beauty right outside. In the evening, take in the spectacular sunset as it rolls over the river, bringing a sense of peace and tranquility to end your day. Steps away from your front door you will have Brantford's most scenic walking and cycling trails, with the beauty of the conservation area just 5 minutes away. Best of both worlds. This home has been designed with the highest standards. From the 10-foot ceilings, custom millwork, and imported hardware, crystal and quartz light fixtures and hand-finished hardwood floors and marble cabinets surrounding one of the 3 fireplaces. This home is the definition of luxury. The Barzotti kitchen is bright and spacious, lacquered cabinetry, floor-to-ceiling, Miele built-in appliances, leathered marble counters, and a glass mosaic backsplash. It’s a space that is designed for for those that love to cook and entertain and adds both function and elegance. Five spacious bedrooms with custom closets and an office with a view. The bathrooms are unlike anything you have seen before. Two out of the four baths are hydro massage tubs, custom plate glass enclosures, gold hardware, hand-painted basins, and heated floors with the master bath having a fireplace to complete the ambiance of relaxation. The exterior of the home is just as impressive, with extensive landscaping, armour stone steps, an irrigation system, stone and stucco cladding, and exposed aggregate concrete walkways. The beautifully designed patios and driveway leave an unforgettable first impression. This home is a true masterpiece that will leave you in awe. It’s a property that MUST be seen in person to truly appreciate all the luxury and beauty it has to offer. (id:35492)
Exp Realty
4759 Epworth Circle
Niagara Falls, Ontario
Welcome to this 2-storey brick duplex located in the heart of Niagara Falls walking distance to the Casino, Clifton Hill, University of Niagara Falls and the Falls! Property is in excellent condition for this legal duplex with 2 separate entrances, front doors to the main floor and upper unit. Become an investor or have the ability to earn income while living on the main floor and basement access. All new windows replaced in 2022 and front doors in 2017. Main floor consists of new kitchen cabinets and sink (2024), 1 bedroom, 4-pc bathroom, living room and dining room with access to the basement. There's two additional bedrooms in the lower level, one bedroom has a 3-pc ensuite and/or can easily be converted to a living area. Basement also includes a kitchen/dinette. The upper level unit consists of an eat-in kitchen, 2 bedrooms, living room, a 4-pc bathroom and a 60-amp electrical sub panel. The added potential of a walk-up staircase with access to the attic located on the third level (approx. 24ft x 22ft), for a den, office, additional bedroom or extra living space. Other features of this duplex include; separate hydro meters for the two units and 1 common house meter for a total of 3. Common area laundry located on main floor with coin operated dryer, Gas Hot Water Tank owned (2024), 100-amp sub panel on main floor and 100-amp sub panel in basement. Roof updated in 2019, detached garage (approx. 24ft x 14ft). The duplex was waterproofed along the south-west wall and the front side of the duplex (exterior weepers, front sewer clean-out access, interior sewer back flow box). Enclosed screened room located on front porch, new vinyl laminate flooring (2024). The property is in move-in condition through care and pride of ownership. Don't miss out on this great potential duplex located steps away from the heart of Niagara Falls! (id:35492)
Coldwell Banker Momentum Realty
4759 Epworth Circle
Niagara Falls, Ontario
Welcome to this 2-storey brick duplex located in the heart of Niagara Falls walking distance to the Casino, Clifton Hill, University of Niagara Falls and the Falls! Property is in excellent condition for this legal duplex with 2 separate entrances, front doors to the main floor and upper unit. Become an investor or have the ability to earn income while living on the main floor and basement access. All new windows replaced in 2022 and front doors in 2017. Main floor consists of new kitchen cabinets and sink (2024), 1 bedroom, 4-pc bathroom, living room and dining room with access to the basement. There's two additional bedrooms in the lower level, one bedroom has a 3-pc ensuite and/or can easily be converted to a living area. Basement also includes a kitchen/dinette. The upper level unit consists of an eat-in kitchen, 2 bedrooms, living room, a 4-pc bathroom and a 60-amp electrical sub panel. The added potential of a walk-up staircase with access to the attic located on the third level (approx. 24ft x 22ft), for a den, office, additional bedroom or extra living space. Other features of this duplex include; separate hydro meters for the two units and 1 common house meter for a total of 3. Common area laundry located on main floor with coin operated dryer, Gas Hot Water Tank owned (2024), 100-amp sub panel on main floor and 100-amp sub panel in basement. Roof updated in 2019, detached garage (approx. 24ft x 14ft). The duplex was waterproofed along the south-west wall and the front side of the duplex (exterior weepers, front sewer clean-out access, interior sewer back flow box). Enclosed screened room located on front porch, new vinyl laminate flooring (2024). The property is in move-in condition through care and pride of ownership. Don't miss out on this great potential duplex located steps away from the heart of Niagara Falls! (id:35492)
Coldwell Banker Momentum Realty
1350 Limeridge Road E Unit# 7
Hamilton, Ontario
Welcome to this end-unit condo townhome, nestled in the Lisgar family friendly community. This perfect starter home features 3 bedrooms, 1 bathroom with a garage and a driveway parking spot. Step into the eat-in kitchen and living area where you can host your next family get-together. Access your fenced-in, private backyard with no rear neighbours, from your kitchen, just in time for a bbq. This condo conveniently comes with cable TV, internet and water. Plus you'll enjoy all the close by amenities; walking distance to Mount Albion Falls, Recreation Centres and minutes away from schools and shopping. Great access to the LINC/Red Hill Creek Expressway. Book a Showing now! (id:35492)
One Percent Realty Ltd.
1350 Limeridge Road E Unit# 7
Hamilton, Ontario
Welcome to this end-unit condo townhome, nestled in the Lisgar family friendly community. This perfect starter home features 3 bedrooms, 1 bathroom with a garage and a driveway parking spot. Step into the eat-in kitchen and living area where you can host your next family get-together. Access your fenced-in, private backyard with no rear neighbours, from your kitchen, just in time for a bbq. This condo conveniently comes with cable TV, internet and water. Plus you'll enjoy all the close by amenities; walking distance to Mount Albion Falls, Recreation Centres and minutes away from schools and shopping. Great access to the LINC/Red Hill Creek Expressway. Book a Showing now! (id:35492)
One Percent Realty Ltd.
47 Alderney Avenue
Hamilton, Ontario
This exquisitely renovated detached home presents a rare opportunity with two luxurious washrooms on the main floor, offering ultimate convenience and comfort. Bathed in natural light and accented by sleek pot lights, this bright and airy home showcases elegant engineered hardwood floors in stunning colour. Each meticulously crafted washroom boasts high-quality finishes, showcasing modern elegance. The spacious master bedroom opens to a private deck leading to the backyard, creating a seamless indoor-outdoor flow or savouring your morning coffee. With a separate side entrance, this property offers an exceptional investment opportunity for creating an income-generating rental unit in the spacious 2-bedroom, 1-bathroom basement. Outside, a spacious backyard features a private pool surrounded by mature trees, providing a tranquil and private oasis for relaxation and entertainment. Brand new pool liner with a pool cover from 2023; shingles were installed in 2015. (id:35492)
Homelife Silvercity Realty Inc
47 Alderney Avenue
Hamilton, Ontario
This exquisitely renovated detached home presents a rare opportunity with two luxurious washrooms on the main floor, offering ultimate convenience and comfort. Bathed in natural light and accented by sleek pot lights, this bright and airy home showcases elegant engineered hardwood floors in stunning colour. Each meticulously crafted washroom boasts high-quality finishes, showcasing modern elegance. The spacious master bedroom opens to a private deck leading to the backyard, creating a seamless indoor-outdoor flow or savouring your morning coffee. With a separate side entrance, this property offers an exceptional investment opportunity for creating an income-generating rental unit in the spacious 2-bedroom, 1-bathroom basement. Outside, a spacious backyard features a private pool surrounded by mature trees, providing a tranquil and private oasis for relaxation and entertainment. Brand new pool liner with a pool cover from 2023; shingles were installed in 2015. (id:35492)
Homelife Silvercity Realty Inc
384 Kittridge Road
Oakville, Ontario
5 Elite Picks! Here Are 5 Reasons To Make This Home Your Own: 1. Lovely Berkshire-Built Freehold Townhouse in Oakville's Convenient Uptown Core with 1,508 Sq.Ft. of Above-Ground Living Space. 2. Family-Sized Eat-in Kitchen Boasting Ample Cabinet & Counter Space Plus Bright & Spacious Family Room with Walk-Out to Backyard. 3. Generous Combined Dining & Living Room Area. 4. 3 Good-Sized Bedrooms & 2 Full Baths on 2nd Level, with Primary Bedroom Featuring Walk-In Closet & 5pc Ensuite with Jacuzzi Tub & Separate Shower! 5. Fully Fenced Backyard with Mature Trees & Ample Shade! All This & More! 2pc Powder Room Completes the Main Level. Unspoiled Basement Awaits Your Finishing Touches! Home is Retrofitted for Persons with Mobility Issues - Including Mechanical Stairlift, Walk-in Bathtub & Walk-in Shower. New Windows in PBR '22, Updated Shingles '16. New Front Door To Be Installed Jan. 2025. **** EXTRAS **** Conveniently Located in Oakville's Uptown Core Just Minutes from Parks & Trails, Schools, Shopping, Restaurants & Amenities... Plus Quick Access to Oakville Place, Sheridan College, Highways 403/QEW & 407 & Much More! (id:35492)
Real One Realty Inc.
384 Kittridge Road
Oakville, Ontario
5 Elite Picks! Here Are 5 Reasons To Make This Home Your Own: 1. Lovely Berkshire-Built Freehold Townhouse in Oakville's Convenient Uptown Core with 1,508 Sq.Ft. of Above-Ground Living Space. 2. Family-Sized Eat-in Kitchen Boasting Ample Cabinet & Counter Space Plus Bright & Spacious Family Room with Walk-Out to Backyard. 3. Generous Combined Dining & Living Room Area. 4. 3 Good-Sized Bedrooms & 2 Full Baths on 2nd Level, with Primary Bedroom Featuring Walk-In Closet & 5pc Ensuite with Jacuzzi Tub & Separate Shower! 5. Fully Fenced Backyard with Mature Trees & Ample Shade! All This & More! 2pc Powder Room Completes the Main Level. Unspoiled Basement Awaits Your Finishing Touches! Home is Retrofitted for Persons with Mobility Issues - Including Mechanical Stairlift, Walk-in Bathtub & Walk-in Shower. New Windows in PBR '22, Updated Shingles '16. New Front Door To Be Installed Jan. 2025. **** EXTRAS **** Conveniently Located in Oakville's Uptown Core Just Minutes from Parks & Trails, Schools, Shopping, Restaurants & Amenities... Plus Quick Access to Oakville Place, Sheridan College, Highways 403/QEW & 407 & Much More! (id:35492)
Real One Realty Inc.
410 - 188 Mill Street S
Brampton, Ontario
Gorgeous and spacious 2-level, 2-bedroom condo in the heart of Brampton, overlooking a serenewooded ravine. Features a sleek modern kitchen with a center island, stainless steelappliances, and pot lights. The open-concept main floor boasts hardwood floors and oak stairs,perfect for contemporary living. Huge balcony and a generously sized laundry/mudroom. All light fixtures included. Prime location close to transit, Highway 410, Gage Park, and ShoppersWorld.Enjoy the beautifully updated bathroom and numerous upgradesthroughout. Move-in ready start living your dream today! **** EXTRAS **** Pet-friendly, Includes stainless steel fridge, stove, dishwasher, and microwave, as well as front-loading washer and dryer. (id:35492)
Realty Executives Plus Ltd
261 Woodbine Avenue Unit# 71
Kitchener, Ontario
Welcome to Huron Village where Contemporary meets Country! Unit 71 is vacant & ready for you! Featuring 977 sqft of beautiful upgrades including new flooring, appliances and a well laid out floor plan that you will be thrilled to entertain in and call home. Three bedrooms and 2 full bathrooms. The primary bedroom features an ensuite bath and walk in closet. The combined kitchen and living room ensure you're never missing anything! Five appliances are included. This bright sunny unit awaits your finishing touches to make it your home. Close to shopping, schools, parks, highway access and can be your's today! This is a 5 Star Energy rated home and also includes 1 GB Bell Internet, making working from a home a breeze. Call for your showing today - let's make this your new home! (id:35492)
Condo Culture Inc. - Brokerage 2
504 - 200 East Street S
Kawartha Lakes, Ontario
Own a piece of this picturesque 11-acre waterfront community on Sturgeon Lakes Little Bob Channel in Bobcaygeon. This suite offers a spacious private patio/garden (approx. 400 sq. ft) overlooking the charming creek that runs through the property. One of the few units designed with 2 bedrooms and two 3-piece bathrooms. This hidden gem is waiting to be personalized to your liking and your standards. Park your boat at one of the limited number of boat docks ($250 annually) or grab your kayak/canoe from a slip ($85 annually) and explore the Trent Severn Waterway. Docks and slips are assigned as they become available. Enjoy resort style living with a swim in the water-side pool or optionally socialize with your neighbours at the club house or the waterfront gazebo. **** EXTRAS **** Waterfront: Gazebo, Boardwalk, Swimming Pool, Boat Docks, Kayak/Canoe SlipsClubhouse: Seating 60, Exterior 24, Kitchen, Library, Shuffle Board, Pool Table *For Additional Property Details Click The Brochure Icon Below* (id:35492)
Ici Source Real Asset Services Inc.
116 - 30 Fashion Roseway
Toronto, Ontario
Move in and enjoy this large, stylish main floor 2 bedroom / 1 bathroom condo (860 sf) in low-rise boutique building surrounded by parklands in a safe and quiet Willowdale neighborhood. Renovated from top to bottom with neutral paint and laminate/ceramic tile throughout. Rarely offered main floor unit with 9 foot ceilings! (All other floors are only 8 ft ceilings) with access to courtyard from deck feels more like a bungalow than a condo! Owned underground parking spot, outdoor pool, steps to: TTC, YMCA, parks, subway, childrens splash pad, restaurants, public tennis courts and Bayview Village. Condo fees include: Bell Fibe high speed cable and internet, hydro, heat and water. Top Ranked School District. Brand new courtyard/park landscaping. **** EXTRAS **** *For Additional Property Details Click The Brochure Icon Below* (id:35492)
Ici Source Real Asset Services Inc.
2025 - 2031 Kennedy Road
Toronto, Ontario
Newly Constructed Luxurious 2 Bedroom & 2 Bathroom Unobstructed South East View Corner Unit Located In A Desirable Prime Scarborough Location. Open Concept Floor-plan; Modern Kitchen W/ Built-In Stainless Steel Appliances. Owned Parking With Built in EV Charging. Upgraded Private Locker Adjacent To Parking. Great and Unique Amenities Included: Sophisticated Lobby and Grand Fire Lounge, 24/7 Concierge, Rooftop Garden W/ BBQ Stations, Gym; Cardio and Yoga Sections, Bike Storage, Party Room, Kids Zone, Sports Bar and Work Space, Music Rooms, Pet Spa, Large Private Library and Lots of Visitors Parking. Prime Location Close To TTC and GO Transit, Park Directly Across The Street (Metrogate Park), Schools, STC, Seconds to Hwy 401, 404 & DVP. **** EXTRAS **** B/I Stainless Steel Fridge, Stove, Dishwasher, Range Hood, Microwave, Stacked Washer & Dryer. One Parking w/ EV Charging And One Locker. (id:35492)
Right At Home Realty
2025 - 2031 Kennedy Road
Toronto, Ontario
Newly Constructed Luxurious 2 Bedroom & 2 Bathroom Unobstructed South East View Corner Unit Located In A Desirable Prime Scarborough Location. Open Concept Floor-plan; Modern Kitchen W/ Built-In Stainless Steel Appliances. Owned Parking With Built in EV Charging. Upgraded Private Locker Adjacent To Parking. Great and Unique Amenities Included: Sophisticated Lobby and Grand Fire Lounge, 24/7 Concierge, Rooftop Garden W/ BBQ Stations, Gym; Cardio and Yoga Sections, Bike Storage, Party Room, Kids Zone, Sports Bar and Work Space, Music Rooms, Pet Spa, Large Private Library and Lots of Visitors Parking. Prime Location Close To TTC and GO Transit, Park Directly Across The Street (Metrogate Park), Schools, STC, Seconds to Hwy 401, 404 & DVP. **** EXTRAS **** B/I Stainless Steel Fridge, Stove, Dishwasher, Range Hood, Microwave, Stacked Washer & Dryer. One Parking w/ EV Charging And One Locker. (id:35492)
Right At Home Realty
901 - 55 Ann O'reilly Road
Toronto, Ontario
Award-Winning Builder - Welcome to Alto At Atria by Tridel. This Quality Built Cozy Condo Features an Open Concept 1 Bedroom + Den Suite With 9' Ceilings, Modern Finishes and a Walk out Balcony. Luxurious State-Of-The-Art Amenities Include 24-Hr Concierge, Fitness Studio, Yoga Studio, Exercise Pool, Theatre, Steam Room, Billiards, Library And Outdoor Terrace With BBQ! Great Location With Easy Access To Public Transit, Major Highways, Shopping and amenities. **** EXTRAS **** 1 Parking & Locker Included. S/S Fridge, S/S Stove, B/I Dishwasher. Washer and Dryer. All Electrical Light Fixtures, All Window Coverings. (id:35492)
Right At Home Realty
508 - 525 Wilson Avenue
Toronto, Ontario
Modern, Well Laid-Out Condo In The Gramercy Park Building! South-West Facing Courtyard View. 1 Bedroom + Den, Parking & Locker Inclusive. Open Concept Living/Dining/Kitchen. Stainless Steel Appliances, Granite Countertops, New Vinyl Flooring In Living, Dining, Bedroom & Den. Steps To Subway And Shopping! **** EXTRAS **** Access To The 2nd Floor Gramercy Club, Featuring An Indoor Pool, Gym, Sundeck. Party Room, Movie Room, Guest Suites & Private Courtyard Are Also Part Of The 1st Class Amenities! (id:35492)
Royal LePage Signature Realty
23 - 23 Tara Park Crescent
Brampton, Ontario
Nestled in a tranquil community surrounded by nature, this cozy townhouse offers the perfect combination of serenity and convenience. Located just minutes from downtown Brampton, it features three spacious bedrooms, including a master suite with a walk-in closet, and a finished basement with a recreation room for extra living space. The walk-out patio, mostly paved, provides a delightful outdoor area to relax or entertain. With a one-car garage and an additional parking spot, parking is both easy and convenient. This home is perfectly situated within steps of parks, ravines, and scenic trails along the Etobicoke Creek, as well as schools, restaurants, shops, and GO Transit for seamless commuting. Part of a small, exclusive complex, this townhouse offers privacy and a sense of community while being close to fantastic amenities. **** EXTRAS **** Fridge,Stove,Washer & Dryer (id:35492)
RE/MAX Realty Specialists Inc.
5 Elward Boulevard
Toronto, Ontario
This detached bungalow includes two bedrooms on main floor with two, one-bedroom units in basement both with separate entrances. Garage is detached with a workshop. Property being sold in conjunction with 3 Elward Blvd, please refer to listing E11896856. Seller & Seller's Agent(s) do not warrant the retrofit status of basement units. (id:35492)
Royal LePage Signature Realty
5 Elward Boulevard
Toronto, Ontario
This detached bungalow includes two bedrooms on main floor with two, one-bedroom units in basement both with separate entrances. Garage is detached with a workshop. Property being sold in conjunction with 3 Elward Blvd, please refer to listing E11896856. Seller & Seller's Agent(s) do not warrant the retrofit status of basement units. (id:35492)
Royal LePage Signature Realty
4030 Highway 7a Road
Scugog, Ontario
Discover This Charming 2+2 Bedroom Brick Bungalow, Complete With 2 Full 4-Piece Bathrooms, Located In The Tranquil Village of Nestleton, Just 10 Minutes From Port Perry. Nestled In A Serene Setting, This Home Offers Stunning Views of Rolling Farm Fields, Best Enjoyed From Your Deck And A Perfect Place To Relax And Take In The Beauty Of The Countryside. Lovingly Updated With Modern Farmhouse Accents, Pot Lights, And Barn Door Features, It Is Move-In Ready! This Home Blends Design, Comfort, And Convenience. Whether You're A First-Time Buyer, Or Right-Sizing, This Property Offers Exceptional Value And A Fantastic Commuter-Friendly Location. There's More... For Those With Children, The Adorable Harry Potter Play Room Under The Stairs, And The Great Big Backyard Are A Kid's Dream. This Is Your Opportunity To Call This Delightful Bungalow Your Very Own...Its Time To Make Your Move! **** EXTRAS **** 100 Amp (upgraded panel). There Are Outlets Outside For Your Future Hot Tub & Speakers (id:35492)
Exp Realty
4030 Highway 7a Road
Scugog, Ontario
Discover This Charming 2+2 Bedroom Brick Bungalow, Complete With 2 Full 4-Piece Bathrooms, Located In The Tranquil Village of Nestleton, Just 10 Minutes From Port Perry. Nestled In A Serene Setting, This Home Offers Stunning Views of Rolling Farm Fields, Best Enjoyed From Your Deck And A Perfect Place To Relax And Take In The Beauty Of The Countryside. Lovingly Updated With Modern Farmhouse Accents, Pot Lights, And Barn Door Features, It Is Move-In Ready! This Home Blends Design, Comfort, And Convenience. Whether You're A First-Time Buyer, Or Right-Sizing, This Property Offers Exceptional Value And A Fantastic Commuter-Friendly Location. There's More... For Those With Children, The Adorable Harry Potter Play Room Under The Stairs, And The Great Big Backyard Are A Kid's Dream. This Is Your Opportunity To Call This Delightful Bungalow Your Very Own...Its Time To Make Your Move! **** EXTRAS **** 100 Amp (upgraded panel). There Are Outlets Outside For Your Future Hot Tub & Speakers (id:35492)
Exp Realty
135 Village Green Square
Toronto, Ontario
Locker for sale at Solaris 2 of the Metrogate Communities. Locker located at Level 2 at a very convenient location. Added value to your property with a locker. (id:35492)
Ipro Realty Ltd.
135 Village Green Square
Toronto, Ontario
Locker for sale at Solaris 2 of the Metrogate Communities. Locker located at Level 2 at a very convenient location. Added value to your property with a locker. (id:35492)
Ipro Realty Ltd.
4 Hughes Street
Richmond Hill, Ontario
Discover Fantastic opportunity to own a bright 3 bedrooms, 2 washrooms bungalow in the prestigious OakRidges area of Richmond Hill. This Spacious home features hardwood foors throughout, an update eat-in kitchen, a sunny family room with awalk-out to a private deck, and a spacious loft with a private powder room situated on premium 73.5x100 ft lot, this property offers immense potential for redevelopment or expansion in an area of million dollar new homes. With multiple entrance, it's perfect for live/work setups, homebased businesses, or retail income. Whether you are looking for multigenerational home, a place to build your dream residence, or a smart investment, this property is ideal. Don't miss out on this unique opportunity!! **** EXTRAS **** Located In A High-Demanded Area Undergoing Redevelopment. It's Close To All Amenities And Transit. Vacant Possession Ensures Flexibility. (id:35492)
Homelife Eagle Realty Inc.
23j - 1910 Jasmine Crescent
Ottawa, Ontario
Welcome Home! This end row unit condo offers comfort and convenience set in a prime location close to parks, buses, schools & major shopping. This spacious home Features 3 bedrooms , 1.5 baths, a functional kitchen layout, main floor den/office, dedicated dining area. Plenty of natural light & sun exposure from your cozy backyard. The condo also comes with exclusive storage unit and 1 exclusive dedicated parking spot. Painted 2024 .This location cant be beat! 24 Hour Irrevocable on all written offers. (id:35492)
One Percent Realty Ltd.
436 Lazier Road
Tyendinaga, Ontario
Great Opportunity to Own A 4+1 bedroom Bungalow In A quiet Shannonville Neighbourhood. In-law Suite, Double detached garage, walk up basement in a Over 1 Acre lot. The in-law suite features a seating area, eat-in kitchen, a bedroom and bath. This home is immaculately maintained, 2 kitchens, wired in Generac and master ensuite. Great Location.10 minutes to the Quinte Mall, Shopping centers of Belleville and Few minutes to the 401. The main level features an open concept living room with large windows, bright and spacious eat-in kitchen, large family room & dining room, 4 piece bath, a primary bedroom with 3 piece ensuite. The lower level features a beautiful rec room with an electric fireplace. Don't miss out This Opportunity. (id:35492)
RE/MAX Ace Realty Inc.
24 - 37 Four Winds Drive
Toronto, Ontario
Cozy And Beautifully Updated Condo Townhome, Newer Stainless Steel Appliances, Down The Street From The New Line 1 Subway. Steps To York University, TTC, School, Park, Shopping, Highways, And More. Family Community Perfect For A Couple With Kids Or Investors Looking For A Good Rental Return. Rare Opportunity To Live In A 2 Bedroom Townhome For This Price!!! **** EXTRAS **** Window Coverings, Existing Light Fixtures, Fridge, Stove, And Dishwasher. Washer & Dryer. Owned Parking. (id:35492)
RE/MAX Ultimate Realty Inc.
681 Thomas Slee Drive
Kitchener, Ontario
Welcome to 681 Thomas slee dr, this is 4 bedroom detached home is the charming. The open concept functional layout features an amazing main floor with beautiful eat in kitchen and big living area, 4 good sized bedrooms including a large primary with an ensuite and walk in closet, conveniently located , grocery stores, restaurants. **** EXTRAS **** Fridge, Stove, Washer & Dryer. (id:35492)
Century 21 People's Choice Realty Inc.
3515 - 252 Church Street
Toronto, Ontario
Located in the south west direction offering natural and bright sunlight with the beauty of nature. Presenting an ultra-modern luxury corner unit condo built by the prestigious Centre Court Condominiums in the highly sought-after Garden District. This bright and spacious unit features One bedroom-One Den and two bathrooms, complemented by panoramic windows that offer stunning views. The sleek, modern kitchen adds a touch of elegance, while the practical layout ensures comfortable living. Located in a prime area, the condo is within walking distance of Yonge-Dundas Square and conveniently close to Toronto Metropolitan University (formerly Ryerson University). With its unbeatable location and premium design, this is an exceptional opportunity to own a luxury condo in one of Toronto's most vibrant neighborhoods. All measurements are approximate and must be independently verified by the buyer and buyer's agent. (id:35492)
Homelife/miracle Realty Ltd
68 Dandelion Road
Brampton, Ontario
Excellent Location 3 Bed, 2 Bath Freehold Town House w/ No Maintenance Fees. Private Fully Fenced Yard with Walk Out to Deck & Green Space. Open & Bright Large Entry with Coat Closet & 2pc Powder Rm. Modern Eat In Kitchen w/ Breakfast Bar, Decorative Backsplash & Perfectly Designed Built In Wall Storage / Pantry with Plenty of Cupboard Space. Kitchen Combined with Bright Dining Area & Large Window with Sliding Door Walk-Out to Deck & Yard with Shrubs & Tree. Spacious Living Area with Large Window & Beautiful Built In Full Wall TV / Storage Wall Unit, Great Space to Sit Back & Relax. 2nd Floor with 3 Bedrooms including Large Primary Bedroom with Walk In Closet & Semi-Ensuite 5pc Bath with Double Sink Vanity, Shower Tub Combo & Window. Full Unfinished Basement Rec. Room with Cold Room, Laundry & Utility Areas. Huge Potential for Dream Recreation Rm, Workout Space or Office. Walking Distance To Brampton Civic Hospital, School, Plaza, Park And Other Amenities. Perfect for Hospital Employee or 1st Time Home Buyer! **** EXTRAS **** Carpet Free Home. Exterior Storage Room off Deck. Walking Distance To Brampton Civic Hospital and quick access to 410 Hwy. (id:35492)
RE/MAX Real Estate Centre Inc.
975 Reserve Avenue S
North Perth, Ontario
This custom-built 2017 bungalow in Listowel delivers a fresh take on modern living, combining clean design with everyday comfort.The 21' x 23' heated garage, finished with a sleek epoxy floor and polycarbonate doors, sets the tone for quality from the moment you arrive. Inside, the open-concept layout flows seamlessly into a modern kitchen with extra storage, perfect for cooking, entertaining, or simply enjoying everyday life. The gorgeous floors throughout and good-sized rooms create a warm, inviting space that feels as functional as it is beautiful.The main floor offers two bedrooms, including a primary suite with a walk-in closet and ensuite. Downstairs, the fully finished basement adds two additional bedrooms and a stunning stone natural gas fireplace, ideal for cozy evenings or extended stays for guests.Outside, the fully fenced yard is ready for life whether its kids playing, summer barbecues,also equipped with a 8' x 12' garden shed.This bungalow is set in one of Listowels most desirable locations. Simple. Beautiful.Designed for living. (id:35492)
Exp Realty
975 Reserve Avenue S
North Perth, Ontario
This custom-built 2017 bungalow in Listowel delivers a fresh take on modern living, combining clean design with everyday comfort.The 21' x 23' heated garage, finished with a sleek epoxy floor and polycarbonate doors, sets the tone for quality from the moment you arrive. Inside, the open-concept layout flows seamlessly into a modern kitchen with extra storage, perfect for cooking, entertaining, or simply enjoying everyday life. The gorgeous floors throughout and good-sized rooms create a warm, inviting space that feels as functional as it is beautiful.The main floor offers two bedrooms, including a primary suite with a walk-in closet and ensuite. Downstairs, the fully finished basement adds two additional bedrooms and a stunning stone natural gas fireplace, ideal for cozy evenings or extended stays for guests.Outside, the fully fenced yard is ready for life whether its kids playing, summer barbecues,also equipped with a 8' x 12' garden shed.This bungalow is set in one of Listowels most desirable locations. Simple. Beautiful.Designed for living. (id:35492)
Exp Realty
212 King William Street Unit# 815
Hamilton, Ontario
Bonus: 2 Years Maintenance Fee Paid on Accepted Offer! This is the perfect opportunity for first-time homebuyers or seniors looking for a comfortable, low-maintenance lifestyle in the heart of Hamilton. This bright CORNER unit offers Escarpment and City views, filling the space with natural light. With 2 bedrooms, 2 full baths, and 823 sq ft of living space, plus a 100 sq ft balcony, it’s the ideal space to call home. The modern kitchen with stainless steel appliances and quartz countertops flows into a welcoming living room with sliding patio doors. The primary bedroom includes a private 3-piece ensuite with a walk-in shower for added convenience. You’ll love the ease of in-suite laundry, a parking spot right by the elevator, and 2 lockers for extra storage. Enjoy the building’s amenities, including a gym, yoga studio, party room, rooftop patio, and 24/7 concierge. Steps from future LRT, GO Stations, and major highways, this unit offers a safe, connected, and stress-free lifestyle! (id:35492)
RE/MAX Escarpment Golfi Realty Inc.
17 Clanton Court
Toronto, Ontario
A Rarely Offered Large Bungalow With A 2 Car Garage On A Small Court In The Heart Of Clanton Park! Unexpectedly High Ceilings And With Over 1,500 Sq/Ft Per Floor (as per MPAC) This Spacious Bungalow Has So Much Potential: Move-In, Renovate Or Rent Out The Basement! The Main Level Features Hardwood Flooring Throughout The Sun Filled West Facing Living and Dining Area, The Eat In Kitchen Offers Plenty Of Storage And The Primary Is Large And Complete With A 2 Pc Ensuite, The 2nd & 3rd Bedrooms Are Generously Sized And A 4 Piece Washroom Complete This Floor. Convenient Interior Access To The Garage Is Also A Big Bonus. The Basement With Separate Entrance Is Equipped With An Additional Kitchen, Large Bedroom, 4 Pc Washroom, And Recreation Room With A Wet Bar, With A Separate Side Entrance This Can Be The Perfect Income Producing Property! Steps To Places Of Worship, Schools, Parks, Entertainment, Shopping, Highways And More! (id:35492)
RE/MAX Realtron David Soberano Group
9 Royal Oak Drive
St. Catharines, Ontario
Welcome to 9 Royal Oak Drive, located in the prestigious and highly sought-after Royal Henley Estate neighborhood. Set on an impressive 65 x 156 ft lot, this charming backsplit offers an exceptional blend of comfort and functionality. The home features 3 spacious bedrooms, 2 bathrooms, and potential for a 4th bedroom on the lower level. The beautifully landscaped backyard is a true highlight, complete with vibrant gardens, a summer gazebo, a fully fenced yard, and ample space for hosting memorable family gatherings. An inground sprinkler system adds convenience, while the 1.5 car garage provides plenty of room for parking and storage. Enjoy seamless indoor-outdoor living with a patio door leading from the kitchen to the backyard and a separate entrance connecting the lower level to the outdoors. Located close to scenic walking and biking trails with easy highway access, this home offers the perfect combination of tranquility and convenience. Meticulously maintained and move-in ready, this property comes with a comprehensive list of updates available for your review in the attachments. Floor plans are also included in the attachments. (id:35492)
RE/MAX Garden City Realty Inc
9 Royal Oak Drive
St. Catharines, Ontario
Welcome to 9 Royal Oak Drive, located in the prestigious and highly sought-after Royal Henley Estate neighborhood. Set on an impressive 65 x 156 ft lot, this charming backsplit offers an exceptional blend of comfort and functionality. The home features 3 spacious bedrooms, 2 bathrooms, and potential for a 4th bedroom on the lower level. The beautifully landscaped backyard is a true highlight, complete with vibrant gardens, a summer gazebo, a fully fenced yard, and ample space for hosting memorable family gatherings. An inground sprinkler system adds convenience, while the 1.5 car garage provides plenty of room for parking and storage. Enjoy seamless indoor-outdoor living with a patio door leading from the kitchen to the backyard and a separate entrance connecting the lower level to the outdoors. Located close to scenic walking and biking trails with easy highway access, this home offers the perfect combination of tranquility and convenience. Meticulously maintained and move-in ready, this property comes with a comprehensive list of updates available for your review in the attachments. Floor plans are also included in the attachments. (id:35492)
RE/MAX Garden City Realty Inc
16 - 3562 Colonial Drive
Mississauga, Ontario
Welcome to this brand-new, never-lived-in townhome in Mississauga's desirable Erin Mills community. Located in a quieter part of the complex, this 2-bedroom, 3-bathroom home offers 1,318 sq. ft. of modern living with a stunning rooftop terrace that overlooks lush greenery ideal for relaxation or entertaining, complete with a BBQ hookup. Step inside to an open concept living and dining area filled with natural light from large windows. The kitchen boasts sleek quartz countertops, soft-close cabinetry, and stainless-steel appliances (all under warranty). A stylish backsplash and ample storage make it beautiful and functional. The spacious primary bedroom upstairs features a large window and spa-like ensuite bathroom. A second-floor laundry room makes daily chores a breeze. TARION WARRANTY included + underground parking. The location is amazing - just steps from top schools, shopping, dining, and transit. Enjoy the perfect combination of style, comfort, and convenience in a growing, vibrant community. Why buy a 2-bedroom condo apartment when you can have 1300+ square feet of living space and a rooftop terrace for the same? (id:35492)
RE/MAX Aboutowne Realty Corp.
16 - 3562 Colonial Drive
Mississauga, Ontario
Welcome to this brand-new, never-lived-in townhome in Mississauga's desirable Erin Mills community. Located in a quieter part of the complex, this 2-bedroom, 3-bathroom home offers 1,318 sq. ft. of modern living with a stunning rooftop terrace that overlooks lush greenery ideal for relaxation or entertaining, complete with a BBQ hookup. Step inside to an open concept living and dining area filled with natural light from large windows. The kitchen boasts sleek quartz countertops, soft-close cabinetry, and stainless-steel appliances (all under warranty). A stylish backsplash and ample storage make it beautiful and functional. The spacious primary bedroom upstairs features a large window and spa-like ensuite bathroom. A second-floor laundry room makes daily chores a breeze. TARION WARRANTY included + underground parking. The location is amazing - just steps from top schools, shopping, dining, and transit. Enjoy the perfect combination of style, comfort, and convenience in a growing, vibrant community. Why buy a 2-bedroom condo apartment when you can have 1300+ square feet of living space and a rooftop terrace for the same? (id:35492)
RE/MAX Aboutowne Realty Corp.
1508 Berkshire Drive
Kingston, Ontario
Welcome to 1508 BERKSHIRE DRIVE on an extra-large lot with enough room for gardens and apool.2412 SqFt Detached home with 4 spacious bedroom and 4 washrooms, gorgeous contemporary Open concept kitchen with granite counter top and extra-large walk-in-Pantry. Tons of natural lights. Hardwood flooring throughout main level. Comfortable living. This home openness is perfect for family gathering and entertaining friends. Minute drive to 401 & 10 Minutes to Downtown 2412 sqft (id:35492)
Homelife/future Realty Inc.
1508 Berkshire Drive
Kingston, Ontario
Welcome to 1508 BERKSHIRE DRIVE on an extra-large lot with enough room for gardens and apool.2412 SqFt Detached home with 4 spacious bedroom and 4 washrooms, gorgeous contemporary Open concept kitchen with granite counter top and extra-large walk-in-Pantry. Tons of natural lights. Hardwood flooring throughout main level. Comfortable living. This home openness is perfect for family gathering and entertaining friends. Minute drive to 401 & 10 Minutes to Downtown 2412 sqft (id:35492)
Homelife/future Realty Inc.
607 - 1200 Bridletowne Circle
Toronto, Ontario
Welcome to this charming 2-bedroom, 2-bathroom unit in one of L'Amoreauxs most exclusive buildings. This well-maintained home features granite countertops, a stylish backsplash, and stainless steel appliances, all included for your convenience. Enjoy the peace of mind that comes with underground parking, and the spacious outdoor area perfect for dog walking. Located near highly-rated public schools, a major hospital, and easy access to parks and shopping, this home offers both comfort and convenience. Plus, the ""INTERNET"" package is included in the maintenance fees. Dont miss out, schedule your viewing today! **** EXTRAS **** \"Bell Fibe\" internet & Tv Package Included In The Maintenance Fees. One (1) Underground Parking. (id:35492)
Homelife Landmark Realty Inc.


