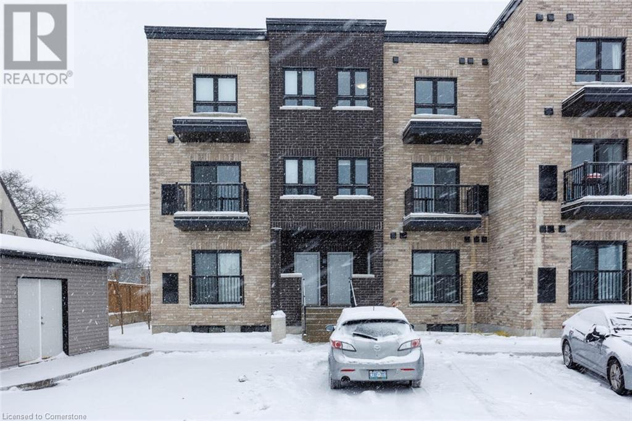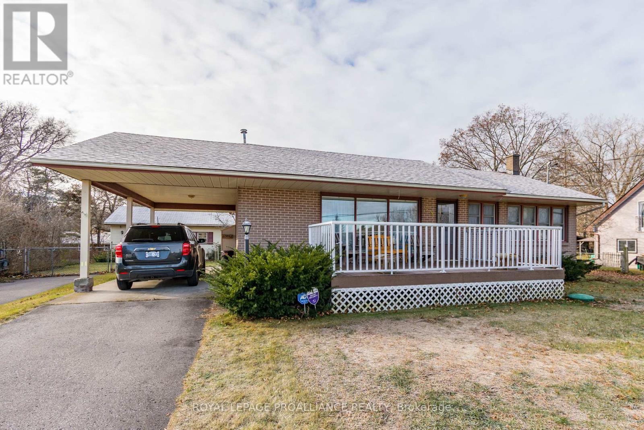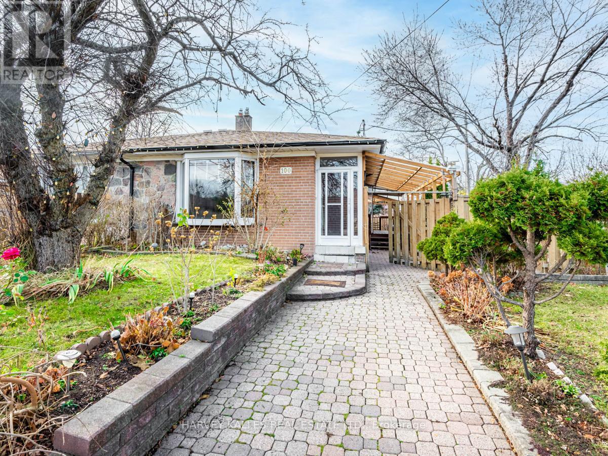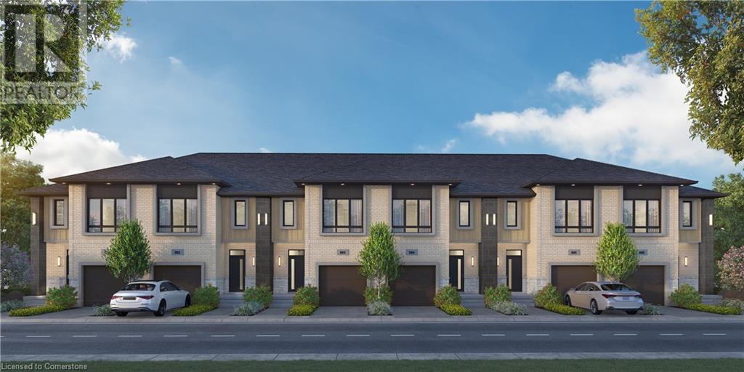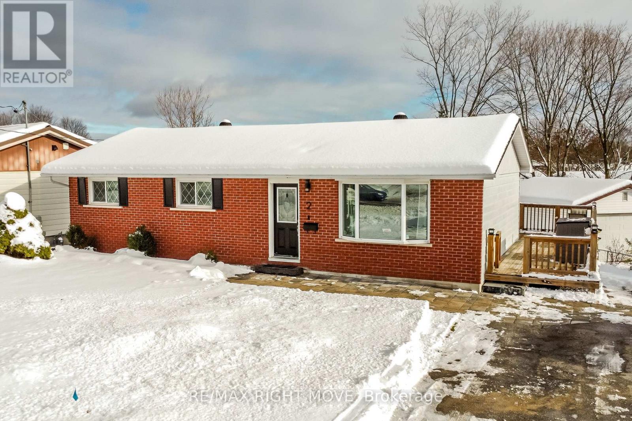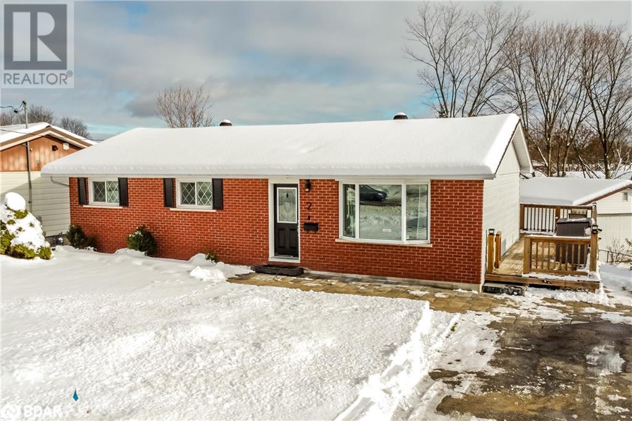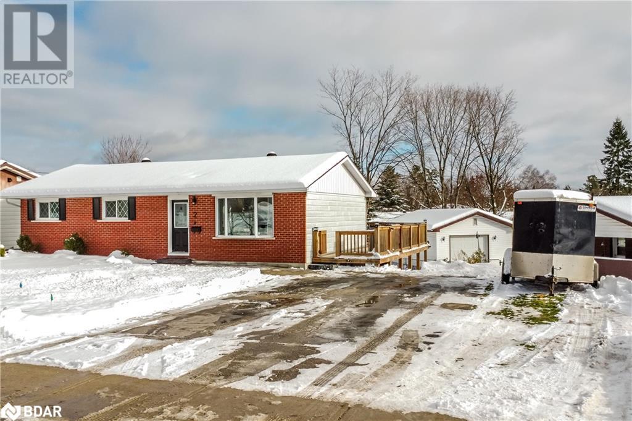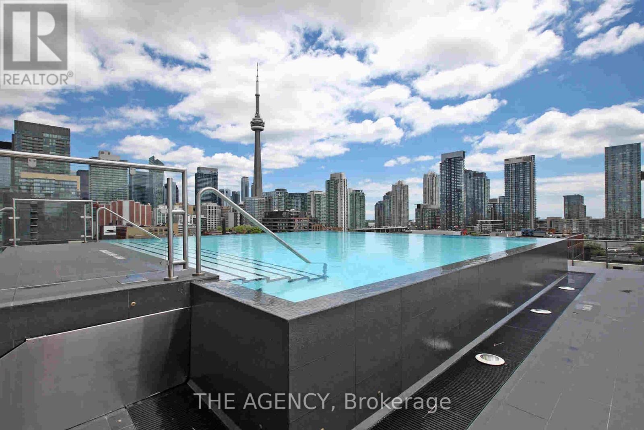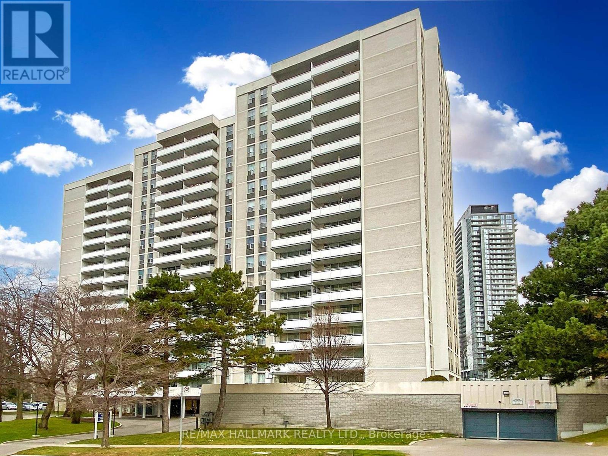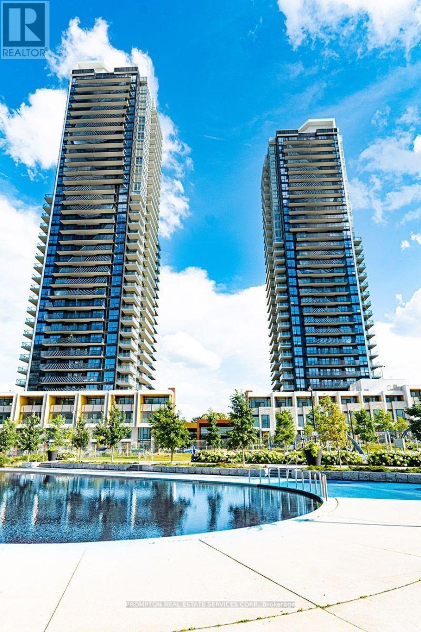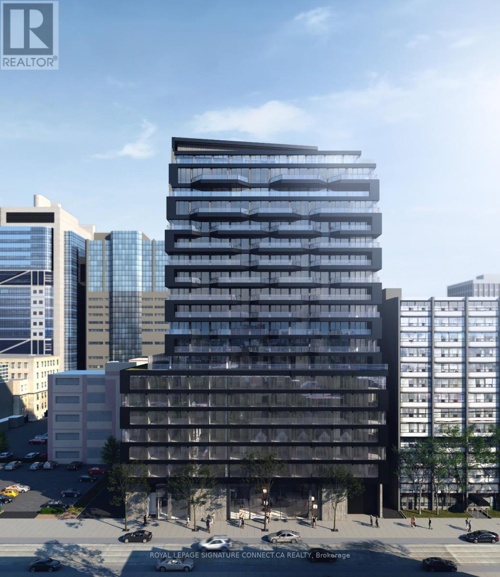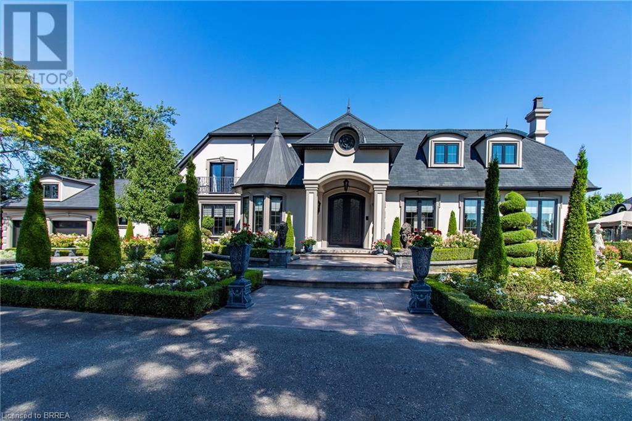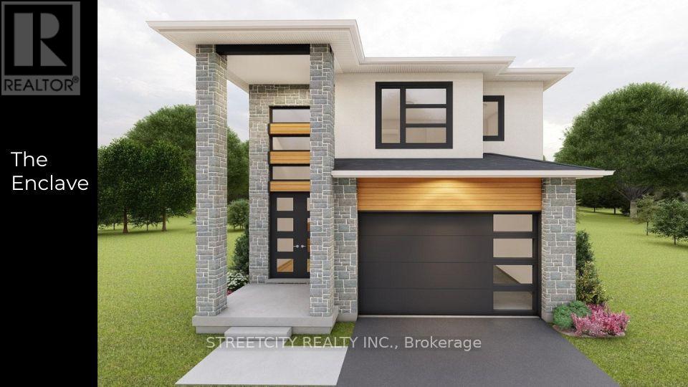600 Victoria Street Unit# 23
Kitchener, Ontario
Welcome to 23 – 600 Victoria St S Kitchener. This incredible 2 bed, 1,5 bath , unit is ready for you! Whether you are a first-time homebuyer looking to get into the market, or downsizing or looking for an investment property and can set your own rent - there is nothing for you to do but move in. Located at the back of the complex, this unit has wonderful views and balcony. The open concept floor plan lends to many configurations is sometimes hard to find in condos like this. Carpet free , stainless steel appliances, plenty of storage in the linen closet, a primary walk-in closet, 9 ft. ceilings on both levels, one deeded parking space included #15, and a bicycle shed located on site. The location of this property is unbeatable, with all amenities and public transportation just steps away. (id:35492)
Royal LePage Wolle Realty
400 Sunnyside Avenue
Ottawa, Ontario
Perfectly located Triplex walking distance to Carleton University, Lansdowne Entertainment Complex and the Rideau Canal. Good size lot 34 feet by 100 feet - R3Q[487] Zoning - Private driveway with ample parking - Good size deck off the back of the 3rd floor unit - Large Front balcony for the 2nd floor unit - Roof replaced in 2024 - Good group of tenants - Great potential. (id:35492)
RE/MAX Hallmark Realty Group
321 St Felix Street
Cornwall, Ontario
Great investment property with a projected NOI of 40000k +/- depending on rental amounts. Property is vacant and allows you the buyer to choose your own tenants.This up and down duplex with a 2 bedroom upper unit (easy conversion to 3 bedroom) and a main unit with a 2 bedroom and lower level in-law 2 bedroom with separate entrance. Both units have washer dryer outlets and separate breaker panels. Duplex was originally heated with force air oil but converted to electrical baseboards. Features 7 foot lower level in-law suite ceiling, some newer windows, main house shingles 2011, shingles above rear porch 2024, new survey 2024, water taxes $1311/year. Available for quick possession. (id:35492)
Exsellence Team Realty Inc.
213 Duntroon Circle N
Ottawa, Ontario
Discover this beautifully upgraded semi-detached home in the sought-after Hunt Club Park/Greenboro area. Set on a large, pie-shaped lot with no rear neighbours, this property offers unparalleled privacy and modern comfort in a family-friendly neighborhood. The main floor features hardwood and ceramic floors, a bright eat-in kitchen with stainless steel appliances, and patio doors that open to a fully fenced, oversized backyard perfect for entertaining or enjoying peaceful outdoor moments. Inside, the spacious layout includes an upgraded kitchen, modern bathrooms, and stylish light fixtures, including pot lights throughout.Located just minutes from South Keys Mall, Greenboro transit station, Carleton University, and the airport, this home combines convenience with tranquility. With easy access to shopping, schools, parks, and public transit, its move-in ready and ideal for families or professionals seeking space and privacy in a prime location! (id:35492)
RE/MAX Hallmark Realty Group
73 Northwood Drive
Algoma Remote Area, Ontario
A very rare opportunity! Intime to enjoy the summer. Welcome to the shoreline of Lake Superior. This cottage is situated on a beautiful lot, located at the mouth of the Pancake River while overlooking Lake Superior and only 50 mins from SSM. The property is also at the start of a long walk on sandy Pancake Beach. The addition to the original log cabin includes a huge gathering room & 2 additional spacious bedrooms. The primary bedroom has a 22ft balcony to sit and relax on while taking in the spectacular view of one of Ontario's prized assets, Lake Superior. The newly built sunroom is screened to allow you to enjoy outdoors even on the rainy days. There is also your own personal boat launch at the front of the property, a seldom find. The oversized garage (36' x 24') with a high roof line is big enough to store your boat, your toys and your tools. This cottage and its property has been meticulously maintained and awaits for the next owner to make their own memories. (id:35492)
Right At Home Realty
34 Keefer Street
Brockville, Ontario
HOME OWNERSHIP OPPORTUNITY!!! This property is available for sale and the Seller will provide 100% financing (to qualified Buyers). Tired of renting or having a hard time saving for a down payment? Are you eager to own your own home but haven't been afforded an opportunity? This may be the home for you. Recently renovated, 2 bedroom, 1 bath, 2 storey home in the Historic District of Brockville. This home has recently received many upgrades including all new paint throughout, new bath upgrade, brand new kitchen, rear deck, vinyl siding and more. Dry and spray foamed lower level, economical to heat, well insulated. Garage needs some TLC. Located close to many amenities, walk to downtown Brockville, St. Lawrence River, groceries, churches and schools. Immediate possession available and a variety of Vendor Take Back options are available. Down-payment or no down-payment (OAC), this Seller is prepared to help you realize the rewards of homeownership. Financing Options worksheet available upon request. (id:35492)
Homelife/dlk Real Estate Ltd
10155 Castlederg Road
Caledon, Ontario
A Nature Lover's Paradise! 25 Acres 4 Bedrooms with 3 full washrooms on 2nd floor ,Inground Pool. Finished walkout basement with separate entrance and own 4 pv full washroom on amazing 25 acres. Amazing Views. Convenient Location Close To The 427 And 407. Only A 50 Minute Drive To Downtown Toronto! Family Friendly Home With 4 Plus Bedrooms, 2 With Ensuites, Option For Laundry On Upper And Lower Levels. Finished Walkout Basement With Rec Room, Bedroom, Bath And Rough In For Kitchen. Low Taxes Due To Managed Forest. Close to brand new Million Dollars Homes. (id:35492)
RE/MAX Gold Realty Inc.
334 Van Dusen Avenue
Southgate, Ontario
Welcome to 334 Van Dusen Ave, located in the charming community of Dundalk! This stunning 4-bedroom, 3-bathroom home with a double-car garage offers 2,400 sq. ft. of spacious living, perfect for a growing family. Built in 2019 and never lived in, this property feels brand new and is ready for you to make it your own.Step inside to discover a thoughtfully designed floor plan. The main floor features a bright and spacious living room and family room, ideal for both relaxing and entertaining. The open-concept kitchen is a chef's dream, complete with a beautiful island, ample cabinet space, and sleek quartz countertops.Upstairs, the primary bedroom is a true retreat, boasting two walk-in closets and a luxurious ensuite. The ensuite even includes a convenient floor drain for easy cleaning. The second floor also offers three additional generously sized bedrooms, two of which have walk-in closets. For added convenience, the laundry room is also located on this level.The spacious backyard is ideal for family gatherings and outdoor activities, offering endless possibilities to customize it to your liking. Featuring a double-car garage equipped with an electric vehicle hookup and two additional driveway parking spaces, this home seamlessly combines functionality with charm. Dont miss this fantastic opportunity to own a move-in-ready home in Dundalk. Schedule your viewing today! (id:35492)
Modern Solution Realty Inc.
48 Palomino Drive
Hamilton, Ontario
WELCOME TO THE PRESTIGIOUS AND DESIRABLE NEIGHBORHOOD OF PALOMINO ESTATES! This property resides on a cul de sac, offers beautiful landscaping and backs onto lush greenspace for pure tranquility and rural charm. This luxurious home offers nearly 6000 sq ft of newly renovated/finished space which includes 4+1 bedrooms, 5 bathrooms, 3 car garage, 2 full kitchens, 2 offices, multiple seating areas and a live-in nanny suite, also desirable for multi-generational families. This property boosts attention to every detail and blends convenience and luxury for a wonderful home living experience. The open concept main floor is exceptional for gatherings, dinners and holidays! From coffered ceilings, wood beams, wood and gas fireplace, heated floors, and the oversized island you will have your breath taken away every inch of the main floor. Looking for a chefs kitchen? We have you covered with a gourmet, eat-in kitchen boasting impressive stainless-steel appliances, coffee station, wet bar, pot filler, loads of cabinetry & all custom built-ins. Head up the new Oak staircase which is accented with wall lighting on dimmers for an additional luxurious experience. The primary suite features a gas fireplace & sitting area, walk in closet with custom built-ins & an updated spa like ensuite with separate tub & shower, double vanity & heated floors. This level also offers three generous sized bedrooms and all with walk-in closets! You will also have the convenience of laundry upstairs on the top floor making your laundry experience even more exceptional! In the backyard you can relax and enjoy an expansive patio, saltwater pool, hot tub & loads of green space perfect for an ice rink, soccer pitch or your gardening dreams. This luxurious home offers state-of-the-art amenities & smart home controls for lighting, security, & climate, all in a prime & highly desirable location. (id:35492)
RE/MAX Escarpment Realty Inc.
143 Tamarack Street
Iroquois Falls, Ontario
This brick bungalow sits on a corner lot in a sought-after, family-friendly neighbourhood close to schools, the hospital, parks, and other amenities. The ground-level front entrance provides a warm welcome to family and guests. Hardwood floors flow through the living room, dining area, and bedrooms, adding timeless appeal. Patio doors off the dining area open to a back deck, perfect for easy access to the side yard. The main floor features three well-sized bedrooms and a beautifully updated three-piece bathroom with a tiled walk-in shower, complete with a shower panel. The bathroom also includes space for a stacked washer and dryer, offering the convenience of main-floor laundry. The finished basement extends the living space with a generous rec room, a large fourth bedroom, a utility/storage room, and a second bathroom. An attached garage provides shelter for your vehicle and additional storage. **** EXTRAS **** Square Footage: 1,110 | Age: 1979 | Hydro Cost: $176.86/Monthly Average | Water/Sewer: $83.70/Monthly Average | Gas: $120.67/Monthly Average (id:35492)
Zieminski Real Estate Inc
16 - 141 Welland Vale Road
St. Catharines, Ontario
Welcome to your new home in the heart of St. Catharine's! This desirable end-unit bungalow townhouse in a prime location, is ideal for seniors, downsizers, and busy professionals, combining comfort and convenience. The open-concept living and dining area is filled with natural light from new (2023) casement windows and a skylight, with a cozy fireplace for relaxing evenings. The eat-in kitchen offers ample cupboard space, a breakfast nook, and a walkout to an extra-large balcony overlooking the private ravine. The main level has two spacious bedrooms with ensuites, including a primary bedroom with a premium custom walk-in closet & shelving. The lower level, perfect for entertaining, features a family room with a fireplace, built-in wall-to-wall bookcases, a third bedroom, and an outdoor walkout. A two-car garage and built-in laundry storage add to the home's practicality. The community amenities include an in-ground pool and patio area, steps from your front door. Nearby Merritt Trail along Twelve Mile Creek provides scenic walks and breathtaking views. Conveniently located near shopping centers, the hospital, and downtown St. Catharine's, you'll have everything you need at your fingertips. Dont miss this beautiful bungalow townhouse! (id:35492)
RE/MAX Right Move
302 - 128 Pears Avenue
Toronto, Ontario
Wowza, south facing with a large balcony at the gorgeous Perry. Recently built at Avenue /Davenport, just steps to Yorkville, Ramsden Park, 3 subway stops, Whole Foods etc. Excellent use of space, well laid out to provide fabulous open concept entertaining are plus a 'work from home' area ,ideal for a large desk. Flooded with sunshine from floor to ceiling windows, this may be your perfect city home . Generously sized kitchen with a centre island, stacked laundry, lots of closet space and a decadent spa like 4 piece bath. Wide plank hardwood floors. Even the window coverings are included. 1 underground parking spot included, 24 hour concierge, great gym and party/meeting amenity space. Tremendous opportunity ; move in and start enjoying your life! **** EXTRAS **** Superbly priced, including a parking spot too. 725 sq feet inside with an additional 84 sq ft balcony. See attached floor plan. Quick closing possible. (id:35492)
Hazelton Real Estate Inc.
25 Roseland Drive
Quinte West, Ontario
Located just minutes from Trenton Base and Highway 401, this charming bungalow offers seamless access to Prince Edward County's renowned breweries, wineries and studio tour route. Nestled in a picturesque rural subdivision in Carrying Place, the property features a detached workshop/garage with loft, perfect for hobbies or storage. Comfort is ensured year-round with a forced air gas furnace, central air conditioning, and a cozy gas fireplace. A fantastic opportunity for rural living with modern conveniences! (id:35492)
Royal LePage Proalliance Realty
100 Fenside Drive
Toronto, Ontario
Lovingly owned by the same family for 25 years, this 4-bedroom, 2-full-bath corner semi detached with 40 ft frontage property is ready for a fresh new chapter. With its solid structure and finished basement, it offers a blank canvas with endless potential to become your dream home. The property is eligible for a garden suite, adding incredible versatility for multi generational living, rental income, or additional space to suit your needs. Recent upgrades include 2018 new roof a brand-new furnace and air conditioner, ensuring comfort and efficiency for years to come. One of the standout features is the meticulously landscaped side yard, where vibrant flowers bloom year-round, creating a picturesque setting perfect for family BBQs, outdoor gatherings, or simply relaxing in your private oasis. Situated in a desirable neighborhood close to schools, parks, and amenities, 100 Fenside Dr combines the charm of a long-established home with modern potential. Don't miss the opportunity to reimagine this well-loved property into something extraordinary! (id:35492)
Harvey Kalles Real Estate Ltd.
232 Green Gate Boulevard
Cambridge, Ontario
MOFFAT CREEK - Discover your dream home in the highly desirable Moffat Creek community. These stunning freehold townhomes offer 4 and 3-bedroom models, 2.5 bathrooms, and an ideal blend of contemporary design and everyday practicality—all with no condo fees or POTL fees. Step inside the Amber interior model offering an open-concept, carpet-free main floor with soaring 9-foot ceilings, creating an inviting, light-filled space. The chef-inspired kitchen features quartz countertops, a spacious island with an extended bar, and ample storage for all your culinary needs. Upstairs, the primary suite is a private oasis, complete with a walk-in closet and a luxurious ensuite. Thoughtfully designed, the second floor also includes the convenience of upstairs laundry to simplify your daily routine. Enjoy the perfect balance of peaceful living and urban convenience. Tucked in a community next to an undeveloped forest, offering access to scenic walking trails and tranquil green spaces, providing a serene escape from the everyday hustle. With incredible standard finishes and exceptional craftsmanship from trusted builder Ridgeview Homes—Waterloo Region's Home Builder of 2020-2021—this is modern living at its best. Located in a desirable growing family-friendly neighbourhood in East Galt, steps to Green Gate Park, close to schools & Valens Lake Conservation Area. Only a 4-minute drive to Highway 8 & 11 minutes to Highway 401. *The virtual tour and images are provided for reference purposes only and may not depict the exact model as built. They are intended to showcase the builder's craftsmanship and design.* (id:35492)
RE/MAX Twin City Faisal Susiwala Realty
60 Lake Avenue Drive
Hamilton, Ontario
Charming 3-Bed, 2-Bath Stoney Creek Home with In-Law Suite! This bright and open main floor boasts a cozy living room with a fireplace, a kitchen featuring stainless steel appliances, and a spacious dining room with double doors leading to the back deck. Upstairs offers three generously sized bedrooms, a large 4-piece bathroom with laundry, and access to a quaint private balcony. A separate walk-out basement entrance leads to the in-law suite, complete with its own living area, bedroom, kitchen, and washer/dryer. Situated on a large 45 x 239.50 ft lot with a private deck, shed, and a detached garage! This home is close to Battlefield Park, downtown Stoney Creek, parks, shops, great schools, and offers easy highway access. (id:35492)
RE/MAX Escarpment Realty Inc.
15 - 195 Veterans Drive
Brampton, Ontario
Attn: First Time Buyers & Investors... 2 Bedroom + 2 Washrooms brand new never lived-in Condo Townhouse in high demand area of Mount Pleasant. 2-Storey unit with lots of natural light and Ravine View from the balcony. Move-in ready unit with everything including Appliances & Windows Coverings/Blinds. Close to All amenities and public transit. Stainless Steel Appliance Package, Ensuite Laundry and Upgraded Kitchen with Quartz Counters. Close to Plazas, Mt. Pleasant Go Station and Great Schools. Much More !!!Extras:High Demand Location: Close to Parks, Trails, Go Station, Schools and all Amenities. **** EXTRAS **** Brand New Home comes with Tarion Warranty. (id:35492)
RE/MAX Realty Specialists Inc.
94 Parkewood Dr
Sault Ste. Marie, Ontario
Welcome to 94 Parkewood Drive — set back on a beautiful lot in one of the most desirable rural subdivisions the city has to offer, this two custom two-storey is a great option for those looking for a bit more space and privacy. Main floor offers a nice foyer upon entry, spacious kitchen/dinette area with vaulted ceilings, formal living and dining areas with views/access to the rear deck and yard, convenient half bath and easy access to attached garage. Second floor features 3 generous size bedrooms all with their own walk-in closets and two full bathrooms. Primary bedroom offers a unique ensuite layout, plenty of room for king-size furniture and nice walk-in closet. Gas forced air furnace and central ac heat and cool the home year-round. Home is complete with front porch, rear deck (partial), two large storage sheds and plenty of room to grow on the acre+ lot. Just a short drive west of town, enjoy all that country living has to offer with the convenience of rural city services. Call today to view! (id:35492)
Exit Realty True North
17 - 224 Blueski George Crescent
Blue Mountains, Ontario
Indulge in the ultimate ski chalet experience at this architecturally stunning executive townhouse, boasting breathtaking views of the Craigleith Ski Hills. Step onto the expansive 20 x 25' deck with awing, offering year-round views and southern exposure for endless enjoyment. Inside ,discover a fully upgraded interior featuring a custom kitchen adorned with granite countertops, a two-level island, and exquisite details like over and the under-counter lighting, backsplash, and headboard accents. Marvel at the towering two-story windows in the great room, complemented by an open loft above and a three-sided fireplace visible from the dining room, living room, and kitchen. This home is designed for comfort and luxury, with stained oak stairs, custom light fixtures on dimmers, ceiling fans, and high-end window treatments. Enjoy the elegance of pine doors and trim, cherry hardwood flooring in the great room and dining room, and a classy pedestal sink in the powder room. This home also features re-stained siding (2022), new furnace (2023), air conditioning (2023), and is wired for central vac and security. Step outside and take advantage of the seasonal inground swimming pool on the grounds and public park with tennis courts just across the street. Nestled on a premium lot with premium views, this home boasts fabulous landscaping and offers the perfect blend of sophistication and mountain charm. (id:35492)
Century 21 Millennium Inc.
2 Walker Avenue
Orillia, Ontario
Beautifully Renovated Bungalow with Legal Walk-Out Apartment. This tastefully updated bungalow offers modern comfort and functionality, featuring a fully legal walk-out basement apartment. Main Floor: A stunning, updated kitchen with a spacious island, granite countertops, and contemporary finishes. An open-concept living and dining area that flows seamlessly to a newly upgraded deck, perfect for entertaining. Three generously sized bedrooms, complemented by a luxurious, fully renovated 5-piece bathroom with double sinks. A convenient laundry closet is also located on this level. Walk-Out Basement Apartment: Accessible through a separate entrance near the front door and the walk-out. Features a large bedroom with a walk-in closet, a spacious living room, and a fully equipped kitchen. A walk-out to the private backyard makes this space bright and inviting. Updated with luxury vinyl plank flooring for a modern touch. Additional Features: Recently upgraded flooring throughout, with laminate on the main floor and luxury vinyl plank in the basement. The legal basement apartment is currently rented, offering an excellent income opportunity. The furnace is equipped with an InnovairFlex 4-Wire Duct Smoke Detector for added safety. The unfinished laundry room includes coin-operated washer and dryer units and sprinklers for added convenience and safety. This property is perfect for families or investors, blending stylish renovations with practical features in a desirable location. There is also a detached 10' X 16' (approximately) insulated shed/shop with a 240v supply. Occupancy inspection dated 2019-02-08 for 2nd unit. (id:35492)
RE/MAX Right Move
2 Walker Avenue
Orillia, Ontario
Beautifully Renovated Legal duplex! This tastefully updated bungalow offers modern comfort and functionality, featuring a fully legal walk-out basement apartment. Main Floor: A stunning, updated kitchen with a spacious island, granite countertops, and contemporary finishes. An open-concept living and dining area that flows seamlessly to a newly upgraded deck, perfect for entertaining. Three generously sized bedrooms, complemented by a luxurious, fully renovated 5-piece bathroom with double sinks. A convenient laundry closet is also located on this level. Walk-Out Basement Apartment: Accessible through a separate entrance near the front door or from the walk-out. Features a large bedroom with a walk-in closet, a spacious living room, and a fully equipped kitchen. A walk-out to the private backyard makes this space bright and inviting. Updated with luxury vinyl plank flooring for a modern touch. Updated Wiring and Drywall. Additional Features: Recently upgraded flooring throughout, with laminate on the main floor and luxury vinyl plank in the basement. The legal basement apartment is currently rented, offering an excellent income opportunity. The furnace is equipped with an InnovairFlex™ 4-Wire Duct Smoke Detector for added safety. The unfinished laundry room includes coin-operated washer and dryer units and sprinklers for added convenience and safety. This property is perfect for families or investors, blending stylish renovations with practical features in a desirable location. There is also a detached 10' X 16' (approximately) insulated shed/shop with 240v supply. Occupancy inspection dated 2019-02-08 for 2nd unit. (id:35492)
RE/MAX Right Move Brokerage
2 Walker Avenue
Orillia, Ontario
Beautifully Renovated Bungalow with Legal Walk-Out Apartment This tastefully updated bungalow offers modern comfort and functionality, featuring a fully legal walk-out basement apartment. Main Floor: A stunning, updated kitchen with a spacious island, granite countertops, and contemporary finishes. An open-concept living and dining area that flows seamlessly to a newly upgraded deck, perfect for entertaining. Three generously sized bedrooms, complemented by a luxurious, fully renovated 5-piece bathroom with double sinks. A convenient laundry closet is also located on this level. Walk-Out Basement Apartment: Accessible through a separate entrance near the front door and the walk-out. Features a large bedroom with a walk-in closet, a spacious living room, and a fully equipped kitchen. A walk-out to the private backyard makes this space bright and inviting. Updated with luxury vinyl plank flooring for a modern touch. Additional Features: Recently upgraded flooring throughout, with laminate on the main floor and luxury vinyl plank in the basement. The legal basement apartment is currently rented, offering an excellent income opportunity. The furnace is equipped with an InnovairFlex™ 4-Wire Duct Smoke Detector for added safety. The unfinished laundry room includes coin-operated washer and dryer units and sprinklers for added convenience and safety. This property is perfect for families or investors, blending stylish renovations with practical features in a desirable location. There is also a detached 10' X 16' (approximately) insulated shed/shop with 240v supply. Occupancy inspection dated 2019-02-08 for 2nd unit. (id:35492)
RE/MAX Right Move Brokerage
531 - 8763 Bayview Avenue
Richmond Hill, Ontario
Beautifully Designed 1-Bedroom + Den Suite with BRAND NEW Flooring & FRESHLY Painted! Boasting A Functional Open-Concept Layout, Contemporary Finishes, And A Versatile Den Ideal For A Home Office Or Extra Living Space, This Suite Is Ideal For Professionals Or Couples. Residents Enjoy A Variety Of Top-Tier Amenities, Including A Fitness Center, Indoor Pool, Party Room, Rooftop Terrace, And 24-Hour Concierge, Offering A Luxurious And Carefree Lifestyle. Nestled In A Prime Location, This Property Is Steps Away From Richmond Hill's Vibrant Dining Scene, Boutique Shops, And Everyday Conveniences. Nearby Attractions Include Hillcrest Mall, Richmond Green Sports Centre And Park, And David Dunlap Observatory Park, Offering A Mix Of Leisure And Outdoor Activities. Easy Access To Major Highways And Public Transit Ensures Seamless Connectivity Across The GTA. **** EXTRAS **** Stainless Steel Fridge, Stove, Hood Fan, Built-In Dishwasher, Stacked Washer/Dryer And Window Covering. (id:35492)
Condowong Real Estate Inc.
Ll03 - 816 Lansdowne Avenue
Toronto, Ontario
Only once in a while does the perfect investment, property come onto the extremely crazy Toronto market. 512 square feet of efficiency boasting enough room for a bedroom, dining room and living room without feeling cramped! A walk score of 83 in a rapidly gentrifying area which will only go up in the near future. Compliment all this with beautiful amenities and it truly is a place you must see to appreciate.Tenant paying market $2070 very low maint fees and property tax **** EXTRAS **** Fridge, Stove, Stove Range Hood, Dishwasher, Washer And Dryer. (id:35492)
Cityscape Real Estate Ltd.
6607 Fourth Line Road
Ottawa, Ontario
Exceptional investment opportunity situated in the heart of North Gower, with strong future development potential. Located at the intersection of Roger Stevens and Fourth Line. This fully tenanted triplex boasts enormous potential for future development and provides a solid Return on Investment in the meantime. Zoned Village Mixed Use (VM) provides great flexibility for both commercial and residential uses. (id:35492)
Royal LePage Team Realty Adam Mills
6613 Fourth Line Road
Ottawa, Ontario
Exceptional investment opportunity situated in the heart of North Gower, with strong future development potential. This land assembly, located at the intersection of Roger Stevens and Fourth Line, is comprised of a fully tenanted triplex building and a parking lot between them. The parking lot can hold 10-13 vehicles and has an outbuilding, presently used for storage. This site boasts enormous potential for future development and provides a solid Return on Investment in the meantime. (id:35492)
Royal LePage Team Realty Adam Mills
1601 Kingsdale Avenue
Ottawa, Ontario
Incredible value and ready to move right in! This custom built single offers space, lifestyle, and room for an extended family. A grand two-story foyer with wall of windows flows into a spacious great room overlooking the chef's kitchen with gas range, quartz counters, walkin pantry and spacious eating area. The home offers a formal dining area as well as main floor den/office. Upstairs you will find two primary bedrooms both with dramatic vaulted ceilings. The rear bedroom comes with oversized six piece ensuite, walkin closet with custom cabinetry and organizers and the other Primiary bedroom with four piece ensuite. Two more bedrooms, a full bath and den area on this level. The professionally finished lower level offers many options with kitchen/bar area, Home Theatre, rec room, and fourth bed or gym area, along with a three-piece bath with glass shower. Loads of storage also. Custom finishes include ceiling detail, built in speakers, an abundance of pot lights, mudroom with built-ins, garage access to lower level... Private outdoor spaces include areas to entertain, barbeque and peaceful sitting areas. All steps to shopping, transportation, schools and recreation. (id:35492)
RE/MAX Hallmark Realty Group
6022 Main Street
Niagara Falls, Ontario
Discover this exceptional mixed-use property uniquely located in the fallsview and high traffic residential area of Niagara Falls, offering a versatile income-generating opportunity. Featuring 5 residential units and 4 commercial units all currently tenanted. This property is perfectly positioned to attract quality tenants . 6022 Main Street is surrounded by restaurants, shops, and bus stops, ensuring excellent visibility and accessibility. Adding to its appeal, the property is just steps away from the vibrant Exchange Farmers and art market, operating year around, drawing locals and tourists alike. This well-maintained building is ideal for investors looking to capitalize on a prime location with diverse revenue streams. Don't miss out on this rare opportunity to own a piece of the thriving Niagara Falls community. (id:35492)
RE/MAX Niagara Realty Ltd
335 Queen Street S
Mississauga, Ontario
Wonderful Opportunity to Own This Executive Custom Home Quality Built At 3700 Sqft + Finished Walk Up Basement, Situated on A Huge 99 X 166 Premium Ravine Lot at 0.375 Acre Surrounding by Mature Trees Backing on Park & Credit River! Exceptional Located in The Heart of Trendy & Historic Streetsville Village! Previous 2 Lots At 66 X 166 And 33 X 166 With Circularly 2 Driveways Exit to Street. Excellent Potential Value! 10 Parking Spots on the Driveways, Deep Front Setback Privately Tucked Away & Off the Road. Self-Contained Walk -Out Basement Allows for Business Uses on Your Own! This Unique Home Offers a Great & Very Spacious Layout with Many Recent Upgrades, It Boasts All Large Principal Rooms, All Large Windows. Sunny Breakfast Area W/O to Multi Level Decks, Primary Bedroom Retreat with Spa-Like Bath + W/O Balcony O/L Tranquil Ravine. One Front Bedroom Used as Home Theater/Entertainment Previously. Huge Basement Features Large Rec Room, Bar could be a kitchenette, 2 Bedrooms & 3pc Bath. Enjoy The Breathtaking Nature in Your Secluded Backyard Oasis with Sunny East Facing for Entertaining on A Spacious, Multi-Level Patio Decks & Gazebo! 4 Minutes Walk to Streetsville Go Station, Stroll to The Parks, Trails, Credit River and The Vibrant & Charm Village Offers 300+ Shops, Pubs, Cafes, Restaurants & Amenities. Enjoy Festivals & Events Going on Year-Round! 1 Bus to University of Toronto Mississauga Campus. Close To Erin Mills Town Center, Hospital, Easy Access to Hwy 403/401/407 & Much More! (id:35492)
Royal LePage Real Estate Services Ltd.
1605 - 820 Burnhamthorpe Road
Toronto, Ontario
Markland Woods finest ! Stunning 3 bed, 2 bath condo at Millgate Manor in central Etobicoke. Fully renovated with modern finishes and top workmanship; Unit features a large open-concept living/dining area with 2 balcony walkouts, newer custom kitchen with quartz countertops and stainless steel appliances and luxury vinyl plank flooring. 3 spacious bedrooms, including a primary bedroom with with large walk in closet and spacious 5 pc bathroom; Enjoy breathtaking sunset views from the spacious west facing balcony. Minutes to shopping, parks, highways, public transportation Amazing amenities include indoor & outdoor pool, jacuzzi, tennis court, sauna, party room and more. **** EXTRAS **** If looking for upscale condo in Markland , this would be your top choice, as this spacious unit leaves nothing to be desired; Desirable West exposure, 2 large balconies (id:35492)
Sutton Group Elite Realty Inc.
74 Amherst Avenue
Toronto, Ontario
The Best Opportunity To Own A Detached Home In The Highly Sought After Oakwood Village! This Gorgeously Renovated House Is Situated On A Premium 25x110 lot. South Facing, Bright & Spacious. Perfect For First-Time Buyers Or Investors. Separate Basement Apartment That Showcases Living Room, Bedroom, Large Kitchen With Gas Stove & Dishwasher, And 4pc Bathroom With Spa Like Jetted Tub. Interlock Patio In The Backyard Perfect For Entertaining. Convenient Location, Close To TTC/Subway/Allen/401, Shops and Restaurants. This Bungalow Has It All!!! Price To Sell!!! Don't Miss This Deal **** EXTRAS **** Recently Renovated Main Floor, Roof Singles 2014, Attic Insulation and Wiring 2019, Waterproof And Sump Pump 2019, Basement Finished 2018 (id:35492)
Forest Hill Real Estate Inc.
186 Glenwood Avenue
Port Colborne, Ontario
This charming three-bedroom bungalow with a detached double garage is located in the peaceful and relaxing area of southwest Port Colborne. Whether you're looking to downsize or purchase your first home, 186 Glenwood Avenue offers the perfect location. Recent updates include a 2015 gas-forced air furnace, central air, on-demand hot water system, and vinyl windows. The home features a spacious living room, an eat-in kitchen, and convenient main floor laundry. The third bedroom is currently used as a den/office and includes a private glass door that opens to the backyard, as well as a storage shed. The front deck is an ideal spot for relaxation and enjoying the tranquil surroundings. Port Colborne offers a variety of amenities, including golf courses, marinas, boating, fishing, beaches, dining options, and boutique shops. The community boasts a strong sense of connection, with local events, a farmers' market, and community festivals, all set in a welcoming neighborhood atmosphere. (id:35492)
Royal LePage NRC Realty
15 Audrey Street
St. Catharines, Ontario
15 Audrey Street is a wonderful family home tucked away on a quiet cul-de-sac in the sought-after north end! This 4-level side-split offers a solid-oak, Elmwood-designed eat-in kitchen, complete with sliding doors that open to a massive deck - a great space for those big summer get-togethers. The fully-fenced yard also features an above ground pool, two storage sheds and grassy area for the kids and dogs to play. Back inside, on the upper level there are 3 good sized bedrooms and a full 4-piece bathroom. Down on the lower level, cozy up in the large rec room for family movie or game night. There is another bedroom and an updated 3-piece bathroom with heated floors on this level as well. Located close to great schools and parks, and all the amenities of the Fairview Mall shopping hub are just minutes away. With its convenient and comfortable layout, inviting backyard and desirable location, this home should check off a lot of those boxes! (id:35492)
Bosley Real Estate Ltd.
325 - 10 Mendelssohn Street
Toronto, Ontario
Hot and heart desired location! Close to all amenities: Warden subway station, SATEC School, shopping mall, community center, etc. Newly renovated 3 bedroom, 2 bath condo. New floor in two bedrooms, hardwood in living areas and third bedroom, fresh paint, principal bedroom features custom closet organizer, corner view. One of the best layout in the building! (id:35492)
Ipro Realty Ltd.
1011 - 560 King Street W
Toronto, Ontario
Step into the epitome of King West luxury at Fashion House Condos! One of Downtown Toronto's most sought-after buildings, this boutique gem radiates sophistication from the entrance way onwards. Located atop The Keg Steakhouse and Majesty's Pleasure social beauty club, and across from the iconic Rodney's Oyster House and Mademoiselle Raw Bar & Grill, this is Fashion District living at its finest-- surrounded by the vibrant nightlife and renowned culinary experiences of King West. This south-facing unit is flooded with natural light and boasts forever-unobstructed views of the district and the CN Tower, from both the balcony and bedroom. Fun fact: Elton John's treehouse-inspired penthouse at the King Development condos will be right in your view from this unit! Enjoy open-concept, loft-style, living with 10' exposed concrete ceilings and pillars, and floor-to-ceiling windows. Step out onto a cabana-style balcony overlooking the building's signature infinity pool-- perfect for poolside vibes sun-soaked tanning from the comfort of your home. With a gas BBQ hookup, deck tiles, and a luxurious round daybed, your outdoor escape awaits! Inside, discover a modern, open-concept interior with a practical layout. The European-style chef's kitchen features open shelving, high-end stainless-steel appliances, a gas cooktop, and a spacious waterfall island. The primary bedroom, fitting a king-size bed, offers a large walk-in closet and stunning views. The spacious den comfortably fits a queen-size bed and includes built-in storage. Both the bedroom and the den come with privacy sliding doors. The rarely available 5-piece bathroom provides the luxury of both a shower stall and a bathtub. Top-notch amenities include an infinity pool and cabanas connected to a state-of-the-art gym and a party room. TTC at your doorstep, 5 minutes by bike to the Toronto Waterfront and TikiTaxi station-- your King West oasis is ready to be enjoyed! **** EXTRAS **** The unit comes with a parking spot and a locker, very close to each other. Heat and water included in the maintenance fees. (id:35492)
Search Realty Corp.
The Agency
903 - 10 Parkway Forest Drive
Toronto, Ontario
Beautiful, very spacious and bright one-bedroom Condo Unit In the Heart of North York's High Demanded Henry Farm Neighborhood area with a beautiful Layout and view with Walkout To Huge Balcony With A Stunning Panoramic View , Updated Kitchen with Breakfast Bar and extra cabinets, Quartz countertops , Marble Backsplashes, and Stainless Steel Appliances. Perfect For a Family or Investors because of High Demand for Rental. All Utilities And Cable TV & Internet Included In Maintenance Fees. Convenient Location; Walking Distance To Don Mills Subway And Fairview Mall, 24 hours TTC, Close To North York General Hospital, Doctors clinics, Shops, Minutes to Trails, Hwy 401, 404 And 407. Close To Schools, Library, Parkway Forest Park, Community Centre And Much More. Building Amenities Include Exercise room, Sauna and Outdoor Pool . **** EXTRAS **** Maintenance Fee includes: Heat, Hydro, Water, Cable, Internet and one Under ground parking space, and the right to use the Outdoor Pool, Sauna & Exercise room. (id:35492)
RE/MAX Hallmark Realty Ltd.
1512 - 85 Mcmahon Drive
Toronto, Ontario
The Most Luxurious Condominium In North York. Beautiful 2 Suite With Balcony. Unit Features Premium Built In Appliances, Modern Kitchen, Open Concept, 9' Ceilings, Glass Window Floor To Ceiling. 24Hrs Concierge, Amazing Amenities, Touch Less Car Wash, Electric Vehicle Charging Station & An 80,000 Sq. Ft. Mega Club! Walk To Subway, TTC, Park, Ikea, Canadian Tire, Mall, Restaurants, Close To Highway 401 and Go Station. (id:35492)
Prompton Real Estate Services Corp.
112 - 701 Sheppard Avenue W
Toronto, Ontario
Welcome to Unit 112 at 701 Sheppard Ave Wa beautifully upgraded ground-floor condo offering the perfect blend of style, convenience, and value. Boasting direct exterior access, this home is just steps away from the vibrant Bathurst & Sheppard plaza, making everyday errands and dining a breeze. Step inside to discover Premium Engineered Hardwood Floors, modern smooth ceilings, and a fresh, professional repaint of all walls, ceilings, doors, and trim. The space is further enhanced by high-efficiency LED lighting fixtures throughout and elegant satin black Moen faucet fixtures in the kitchen and bathroom. Every detail has been thoughtfully curated, ensuring a modern and turn-key living experience. Whether you're a first-time buyer or looking for a low-maintenance home, this condo is an exceptional opportunity for homeownership in Torontooffered at an unbeatable value.Dont miss out on this gem! Schedule your viewing today. **** EXTRAS **** Renovation updates completed December 2024 (id:35492)
Kroll Real Estate Ltd.
172 Sydney Circle
Vaughan, Ontario
Welcome To 172 Sydney Circle in the Family Friendlyy and charming community of Cold Creek Estates in Vellore Village. Rarely offered end-unit with 3 bedrooms, 4 bathrooms, Close to the Highschool. This Exceptional Townhome Offers Over 2300+Sqft, 10' & 9' Ceilings, Sun-Filled Spacious Rooms, 2nd floor laundry. Premium lot with no sidewalk Interlocked Front And Back . Finished basement with walk-out at the rear and direct garage access from the front. Prime location close to HWY 400, banks, and shopping centres, grocery stores. **** EXTRAS **** Kitchen Aid Appliances, All Elfs ,All blinds, Washer And Dryer (id:35492)
RE/MAX Experts
271 Denmark Street
Meaford, Ontario
Welcome to this beautifully updated 1.5-storey 3 Beds, 2 Baths family home, nestled on a peaceful, no-traffic street close to the water and harbour. Thoughtfully renovated and easy to maintain, this property offers comfort, style, and functionality in every detail. The main floor boasts a cozy family room with a gas fireplace framed by a brick mantel and hearth. Patio doors lead to a stunning 3-tiered wraparound deck (2018), perfect for outdoor entertaining or quiet relaxation. The updated kitchen (2022) features ample storage and modern finishes, while the adjacent bedroom doubles as an ideal office or den. The luxurious 3-piece bathroom includes heated tile floors and a beautifully tiled shower. Convenient main-floor laundry completes this level. Upstairs, you'll find two bright and inviting bedrooms along with a completely renovated 4-piece bathroom featuring a heated towel rack and floors. The unfinished basement provides excellent storage options, and the steel roof ensures durability and low maintenance. Additional updates include newer windows and a natural gas forced-air furnace for year-round comfort. Set on a serene street and close to local amenities, this home offers the perfect combination of tranquility and convenience. Don't miss the opportunity to make this move-in-ready gem your own! (id:35492)
Royal LePage Rcr Realty
236787 13 Grey Road
Clarksburg, Ontario
Welcome to a breathtaking 32-acre horse farm nestled in the hamlet of Heathcote, where equestrian dreams come to life. The heart of this property is a delightful 3-bedroom, 1-bathroom home, spanning 2,400 square feet. Stepping through the front door, you'll be greeted by the original crown molding, interior doors, and a stately stair banister that exude timeless charm. The residence offers a cozy retreat with modern conveniences, providing a perfect balance of comfort and character. Noteworthy features include a Generac backup generator installed in 2020,ensuring peace of mind. For horse lovers, this property is a dream come true. The estate features an expansive indoor riding arena, allowing year-round training and exercise for both riders and their equine companions. Additionally, two outdoor riding rings provide versatility and space for various equestrian activities. The meticulously designed layout includes five well-maintained paddocks, offering ample space for grazing and outdoor recreation. A 13-stall barn, complete with a second-floor tack room, reflects the commitment to quality and functionality. Beyond the equestrian facilities, this property offers practical amenities such as a three-bay driving shed, adding convenience for equipment storage or additional shelter for vehicles. Whether you're a seasoned equestrian professional or simply seeking a serene country lifestyle, this horse farm offers an unparalleled opportunity to indulge your passion for (id:35492)
RE/MAX Realtron Realty Inc. Brokerage
1415 - 195 Mccaul Street
Toronto, Ontario
This is not an assignment sale!! $$$$ IN UPGRADES!! Welcome to Bread Company Condos. Stunning never lived in, Studio unit in the beautiful new Bread Company Condos. Bonus Gas Line on Balcony!! Location doesn't get better than this. Located steps to U of T, Queen's Park, Queen's Park Subway Station and beside Toronto's major hospitals (Mount Sinai, SickKids, Toronto General, Toronto Western, Women's College Hospital and Princess Margaret). Not to mention located a few meters from Toronto's trendy Baldwin Street. There simply is no better location in the city to live and enjoy what this great city has to offer. This is an ideal building and location for professionals, students, international students, doctors or families. Visitor parking available!! **** EXTRAS **** Fitness Studio, Hotel Loft Space, 24 Hour Concierge, Yoga Studio, Lounge, Co-Work Space, and Tech Centre.inclusions (id:35492)
Royal LePage Signature Connect.ca Realty
3418 - 585 Bloor Street E
Toronto, Ontario
Welcome to One Year New Tridel Built Via Bloor 2, East Tower, Luxury 2BD + 2BA, * Extra Large Balcony With South East Lake, City & CN Tower View * 9 Foot Ceilings, Floor-To-Ceiling Windows, And An Open Concept Living Space * Keyless Entry, Energy Efficient Modern Kitchen, Integrated Dishwasher, Quartz Countertops, Contemporary Soft-Close Cabinetry, 5-Stars Hotel-inspired Amenities and Guest Suites, 24-hour Concierge, Large Gym, Roof Top Terrance W/Outdoor Pool, Kids Play Area & Party Room. Steps To Parks/Trails, Subway, Restaurants, Trendy Bloor West /Yorkville shops & All The Conveniences Just Near By. Close To Downtown & Minutes Drives To DVP. Can't Miss! **** EXTRAS **** Keyless Entry, Guest parking, Gym, Yoga Studio, Pet Wash Station, 3 Party Rooms, Outdoor Pool, Hot Tub, Sauna, Guest Suites, BBQ area, Bike Storage, Movie Theater, Entertainment Lounge, Ping Pong, Pool/Snooker Table, 24 Hr Concierge. (id:35492)
RE/MAX Crossroads Realty Inc.
1001 Barton Way
Innisfil, Ontario
Come And See This Beautifully Upgraded, All Brick Detached Home, Nestled In The Heart Of A Highly Sought-After Family Friendly Neighbourhood In Innisfil. Set On A Well Sized And Fully Fenced Lot, This Gem Features An Open Concept Layout With Large Picture Windows. Spacious Eat In Kitchen With Ample Storage Cupboards. Large Living And Dining Area With Walk-out To Beautiful Sundeck. Three Ample Bedrooms With Master Featuring A Stunning 5 Piece Spa Like Ensuite And Spacious Walk-in Closet. The Newly Finished Basement Provides An Opportunity For Additional Living Space, Featuring A Recreation Room And Games Room. Enjoy The Convenience Of Being Close To All Amenities, Including: Schools, Parks, Shopping And Restaurants. Commuting Is Convenient With Easy Access To Public Transit And Major Highways. Don't Miss This Opportunity To Live In A Beautiful, Established Community! **** EXTRAS **** Deck/Front Walkway (2023); Basement (2023) (id:35492)
Keller Williams Realty Centres
3857 County Rd 36 Road
Galway-Cavendish And Harvey, Ontario
Welcome To 3857 County Rd 36! This Charming 1.5-Storey Detached Home Is Set On An Acre Of Private Land, Offering A Perfect Blend Of Comfort And Tranquility. Bright And Inviting, The Home Features A Cozy Living Room, A Separate Dining Area, And A Well-equipped Kitchen Ideal For Family Gatherings. With 2 Bedrooms On The Main Floor, There's Plenty Of Space For Everyone. The Second Floor Welcomes You To A Cozy Recreation Room/Bedroom With An Ensuite Bathroom. The Finished Basement Includes A Recreation Room Providing Excellent Potential For Additional Living Space. Stay Warm With The Lovely Wood-Burning Stove, Which Efficiently Heats The Entire Home As Well As A Newer Propane Heating System. The Property Also Features A Solid Long Lasting Metal Roof And A 200 Amp Electrical Panel For Your Convenience. Outside, You'll Find A Detached Garage/Workshop Equipped With Hydro And Heat, And A Breezeway Perfect For All Your Hobbies And Convenience. Enjoy Evenings Around The Firepit, Surrounded By Nature And Backed By Conservation Land. You're Just Minutes From Buckhorns Amenities And A Marina With Access To Dear Bay And Lower Buckhorn Lake For Relaxation And Adventure. This Home Offers A Fantastic Opportunity For Personalization And Is Ready For Your Finishing Touches. With Low Property Taxes And A Peaceful Setting, All You Need To Do Is Move In And Make It Your Own! Don't Miss This Incredible Chance To Own A Piece Of Trent Lakes! **** EXTRAS **** Deck Refinished ('24), New Driveway ('24), Propane Furnace ('22), Steel Roof ('22), Water Storage Tank ('21), Newer Breezeway, Newer Thermal Windows, Pneumatic Air Lines, 200 AMP Upgraded Main Service W/ 100 AMP Panel In The Garage (id:35492)
Ipro Realty Ltd.
Ph9 - 509 Beecroft Road
Toronto, Ontario
Located in the Heart of North York! This unit offers unparalleled convenience with top-rated schools, a variety of dining options, and easy access to the subway and GO Busjust a few minutes' walk away. You'll also find libraries and community centers nearby. Enjoy the beautifully renovated open-concept kitchen, featuring quartz countertops, a stylish backsplash, and custom shelving. The spacious 9-foot ceilings enhance the airy feel, while the modern bathroom and upgraded flooring add a touch of elegance. Step onto the expansive balcony and take in breathtaking city views. This is a must-see home, perfect for those seeking comfort, style, and convenience! **** EXTRAS **** Stainless steel fridge, Stove, B/I dishwasher, Microwave, washer and dryer, pot lights. E.L.F's,Blinds, Broadloom. One Parking ( P1-36) Very close to Elevator, One Locker (P1-78). (id:35492)
RE/MAX Ultimate Realty Inc.
1521 2nd Concession Road
Delhi, Ontario
Welcome to our 9,100 sq ft Country Estate Home on 118 acres located approx 60 minutes from Hamilton, Brantford, Burlington & London awaits a taste of Italy with a spectacular spacious custom built home set back from the tree lined half mile private driveway to the towering tranquil woodlands, with horse friendly pathways, this is truly a one- of-a-kind resort like property. Upon entering the 10ft custom iron doors into a rotunda marble foyer, the luxurious appointments are evident in every direction. Featuring 4 bedrooms, 5 full baths, 2 half baths, 2 offices, a well-equipped gym, 3 fireplaces, 3 gas furnaces & 3 central air units, your own main floor theatre room with a 130-inch screen for movie night! The estate also includes a 20'x40' inground heated pool featuring 5 waterfalls and an air-conditioned & heated pool house cabana with billiards table, gas stone fireplace, kitchenette, 3pc bath could be ideal separate in-law suite. Featuring a Crestron Smart Home System which extends throughout the outdoor pool grounds & pool house featuring a surround sound system that is second-to-none. Custom eat-in kitchen with built in appliances, large main floor master bedroom with stone gas fireplace & huge walk-in closet with built-ins, massive great room with gorgeous bar area is an absolute entertainer's dream, the stone fireplaces and custom crown mouldings are so elegant, There are numerous outbuildings throughout the property including a 7,600 sq. ft heated building with concrete floor, bathroom, steel roof, 60 gallons per minute sandpoint well that can be converted into a horse barn or shop for car enthusiasts or for your boat and & all of your toys! The luxurious features are too numerous to mention. Approx 30 minutes from Lake Erie to enjoy Port Dover, Turkey Point or Long Point. 100 acres are workable, soil is sandy, excellent irrigation pond so can grow high value crops for yourself or to rent out to local growers for a good income. Must be seen to be appreciated! (id:35492)
Century 21 Heritage House Ltd
1218 Honeywood Drive
London, Ontario
TO BE BUILT!! THE BEST VALUE ON THE MARKET! Welcome to The Origin Homes. Proudly situated in Southeast London's newest development, Jackson Meadows. The ENCLAVE model is an embodiment of luxury, showcasing high-end features and thoughtful upgrades throughout. The separate entrance leading to basement. This home is designed for both elegance and functionality. Boasting a generous2192 square feet Option A Enclave offers 4 bedrooms and 2.5 bathrooms and 2078 square feet option B Enclave offers 3 bedrooms and 2.5 bath. Model 2192 Square feet Option C Enclave offers 4 bedroom with 3.5 bathrooms with slight price difference from the listing price. Many lots and plans area available Inside, the home is adorned with luxurious finishes and features that elevate the living experience. High gloss cabinets, quartz countertops and backsplashes, soft-close cabinets, a sleek linear fireplace and pot lighting. Other models and lots are available, ask for the complete builder's package. ** This is a linked property.** (id:35492)
Streetcity Realty Inc.

