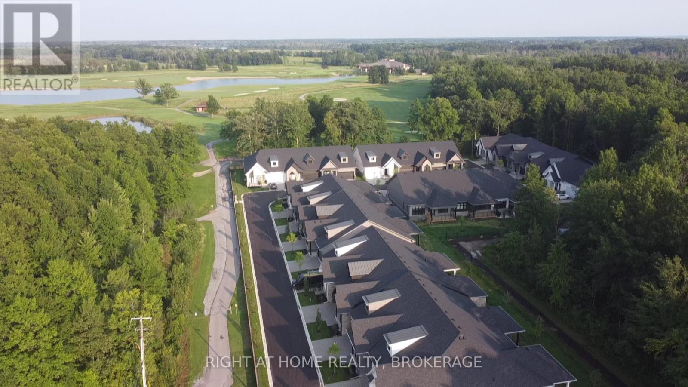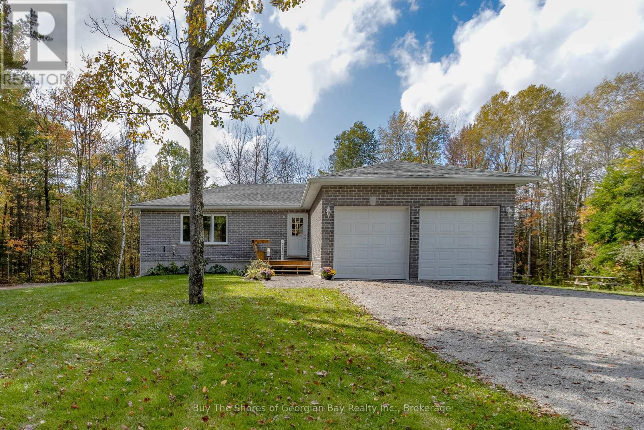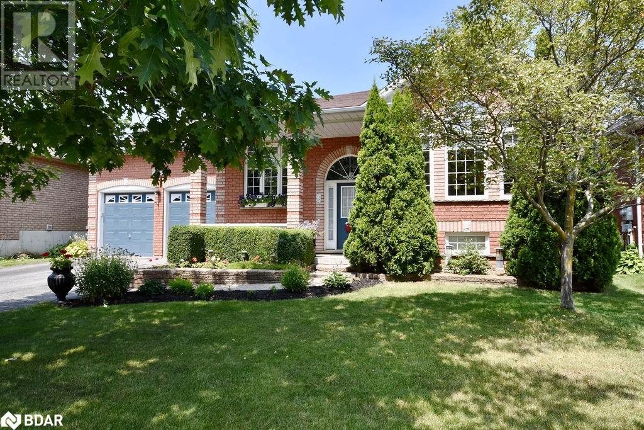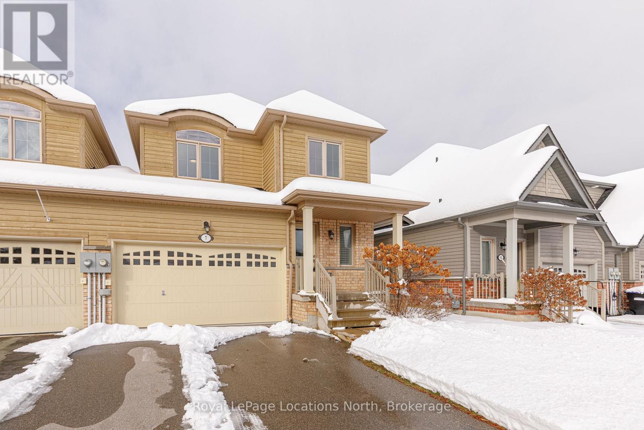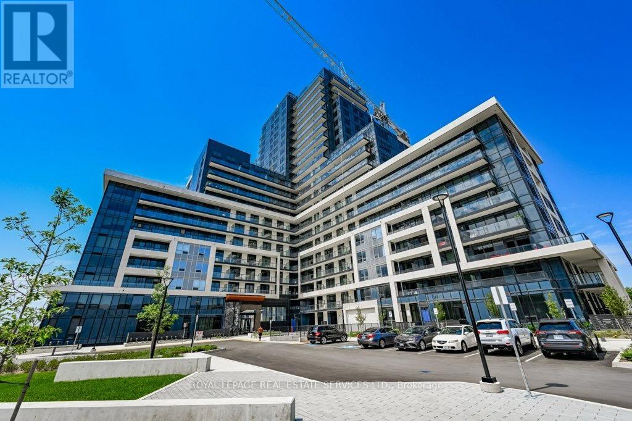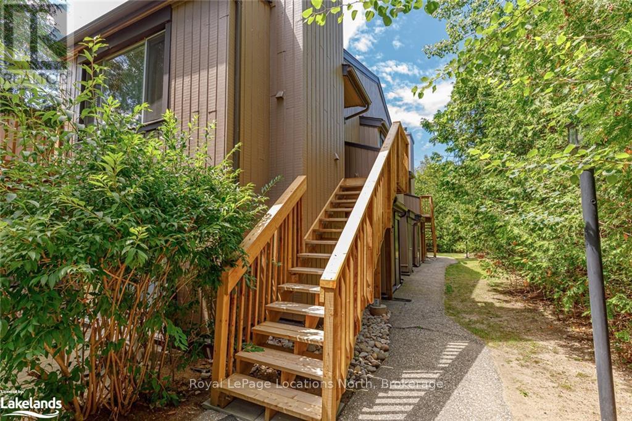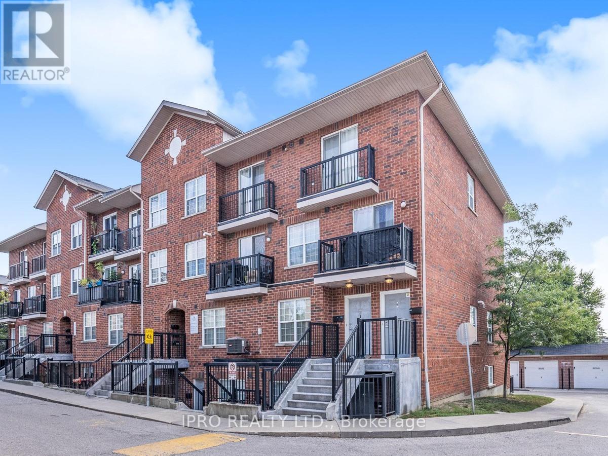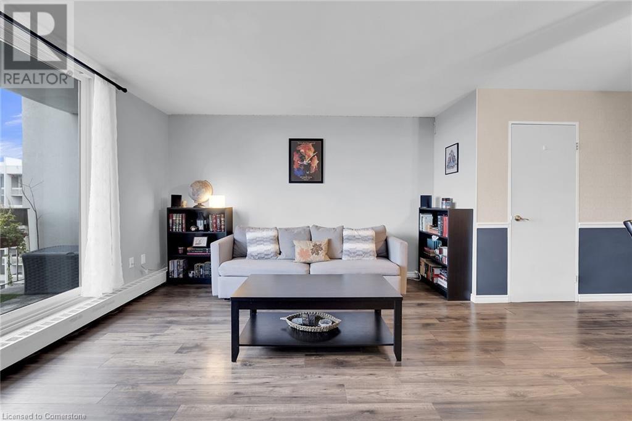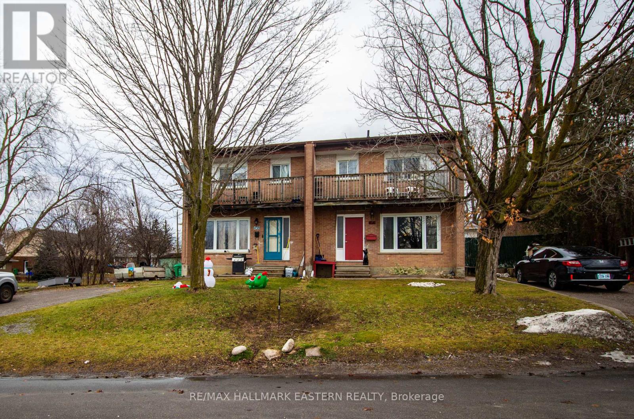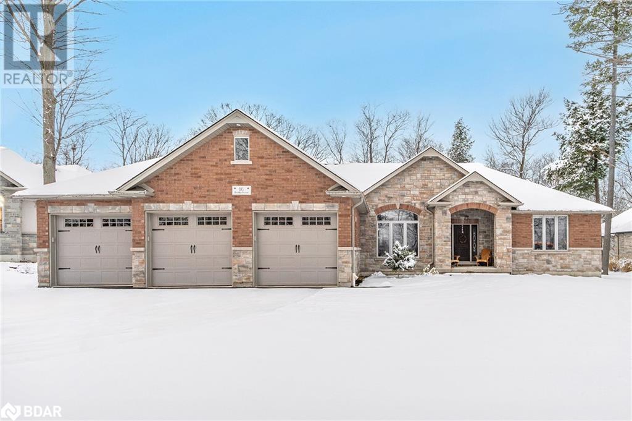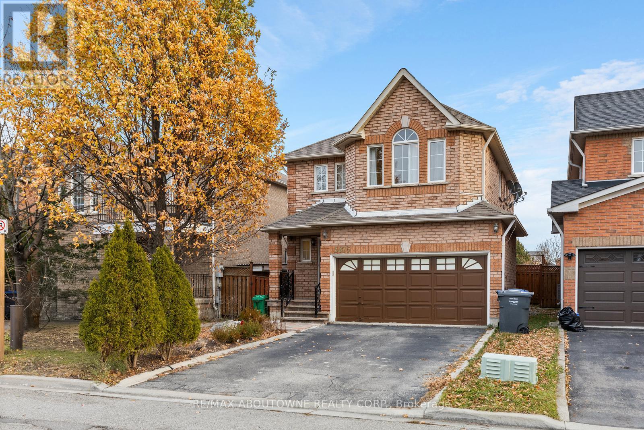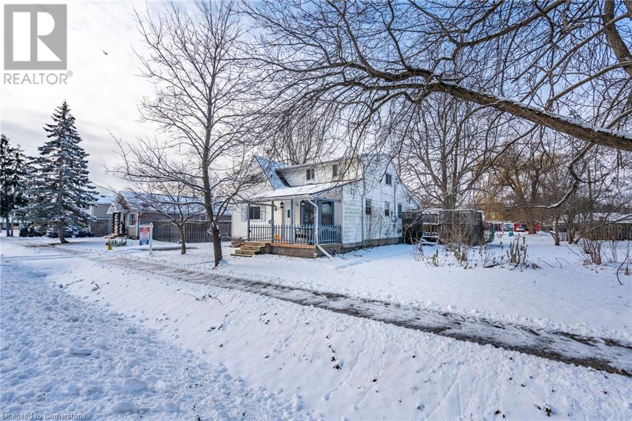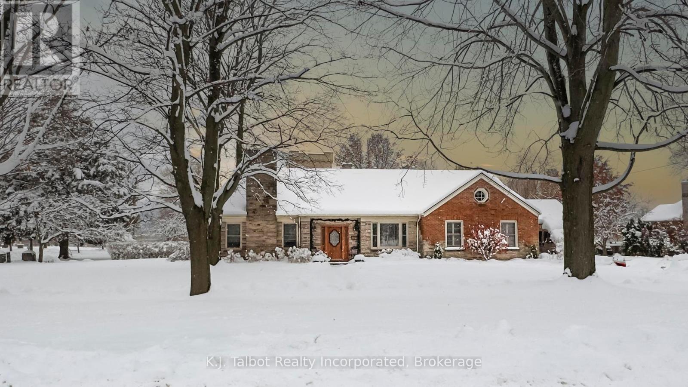632 Beach Boulevard
Hamilton, Ontario
RSA, 72HR IRREV. PROPERTY SOLD AS-IS. ATTENTION RENOVATORS AND INVESTORS! THIS IS A GREAT OPPORTUNITY TO RENOVATE OR BUILD YOUR DREAM HOME ON THE SOUGHT-AFTER BEACH STRIP. SITUATED ON A 50FT X 100FT LOT, THIS HOME OFFERS AN EAT-IN KITCHEN, 2 BEDROOMS, A 4-PIECE BATHROOM AND HARDWOOD FLOORING UNDER THE CARPET. THE DINING ROOM CAN BE CONVERTED BACK INTO A 3RD BEDROOM. UNLOCK THE POTENTIAL OF THE SEPARATE SIDE ENTRANCE TO THE UNFINISHED BASEMENT WHICH HAS ENDLESS POSSIBLITIES FOR AN IN-LAW SETUP OR INCOME OPPORTUNITY. LOCATED JUST MINUTES TO THE BEACH, BIKING TRAILS, HIGHWAYS, AND PUBLIC TRANSPORTATION. 2 SUMP PUMPS. FURNACE (APPROX. 15-20 YEARS), ROOF (APPROX 5-10 YEARS). (id:35492)
Sutton Group - Summit Realty Inc.
125 Dundas Way
Markham, Ontario
Welcome To This Stunning Well Maintained Open Concept Townhome Includes 4 Spacious Bedrooms & 3 Of 4Pc Bath, Large Eat-In Kitchen W/Wout To Balcony, Stainless Steel Appliances, Direct Access To Garage. Upgraded By Builder Finished Basement W/Bd Room & Bath,Custom Make Prim/Bd Closet , Interlocking Pathway, Living Room Overlooking The Peaceful Little Rouge Creek. Close To School, Shopping, Transit, Worship. **** EXTRAS **** Fridge , Stove, Dishwasher, Washer & Dryer, Alfs, All Windows Covering.Hot Water Tank(Rental) Polt Fee: $131.24 Monthly For Snow Removal And Garbage Removal. (id:35492)
Homelife Landmark Realty Inc.
7 - 3318 Weinbrenner Road
Niagara Falls, Ontario
Luxurious Bungalow Freehold Town Home with Seller Financing Available. Enjoy over 2600 square feet of finished living space nestled in an exclusive enclave on world-class Legends of the Greens Golf Course. Experience life with maintenance-free living. Pack your clubs and enjoy life in paradise in your prestigious 3 Bed, 3 Bath home. The architectural elegance of this bungalow home paired with the prestige location make this limited-edition community perfect for those seeking comfort and a convenient lifestyle with easy access to Niagara's greatest features. Living Life on the Green, the perks are endless: Walk to golf, minutes drive to the falls, casino, wineries and delicious restaurants. Premium quality finishes throughout defines the art of gracious living. Open concept, sleek gourmet kitchen, spa inspired bathrooms, 6 inch hardwood floors throughout the main living spaces, 10 foot ceilings on the main level, 12 foot ceilings in your double car garage and 8 foot ceilings on the finished lower level. Entertain guests on your covered terrace surrounded by nature with no drive by traffic. Only 22 homes are in this entire complex. All units/homes are similar to the model unit shown in photos. This premium quality home in a most sought after area of Niagara Falls won't last! Book Your Showing Today! **** EXTRAS **** Condo Fees: $290/M (id:35492)
Right At Home Realty
1858 Appleford Street
Ottawa, Ontario
This unexpectedly large home right across from Appleford Park is now waiting for you. The living room features a wood burning fireplace and large windows that will lead you into the formal dining room. The kitchen enjoys a secondary eating space that overlooks a bonus family room. Four very large bedrooms make sure everyone is happy. The private backyard is perfect for entertaining, or just sit on the newly stained deck and read. A Nordic like sauna in the basement will ensure help you unwind after work. Come see why this home is so unique today. 1828 square feet above grade as per MPAC. Hardwood floors are newly refinished. Some photos have been digitally staged. (id:35492)
RE/MAX Hallmark Realty Group
54 Riverdale Drive
Hamilton, Ontario
Welcome to this end unit located in a family friendly community near school ,library, and a scenic park. this cozy home boasts 3 bedrooms, one and half washrooms, finished basement, and a fenced yard. Perfect for growing families, investors, and guest entertainers. (id:35492)
Zolo Realty
2086 Westwick Walk
London, Ontario
This inviting 3 bedroom + den, 2 storey home is located on a tranquil, tree-lined street, offering the perfect blend of comfort and privacy. Welcome to 2086 Westwick Walk! Located in desirable Lambeth, this family home should be the next stop on your list. 1826 sq ft of finished living space! The main floor features a bright welcoming foyer, lovely great room, open concept kitchen and a dining space. Upstairs you will find 3 spacious bedrooms as well as an additional den/office. The primary bedroom features a walk in closet and an ensuite with a tub and shower. The 2 additional bedrooms upstairs are both large with good sized closets and another 4pc bath that complete this level. Downstairs is unfinished with a designated laundry space, cold room and is ready for your personal touches. The beautiful backyard is the perfect place to host, relax or just enjoy the outdoors. Dont miss this opportunity to live in a great neighbourhood close to amenities, restaurants, grocery stores, quick access to the major highway series and much more. Welcome home! (id:35492)
RE/MAX Advantage Realty Ltd.
71 Dovetail Drive
Richmond Hill, Ontario
Prosperous Lake Wilcox Community! Beautiful, Semi-Detached Home With 3 Bedrooms, 4 Baths, 1 Garage Space with Space in the Driveway for 2 Cars. Kitchen is Open Concept With Plenty of Cabinetry. Great Size Back Yard and Side Yard. Basement is Finished and Very Spacious. House is on a Quiet Street in a Great Family Neighbourhood, Close to Nature Trails, Community Center, Pool, Parks, Canoe Club, Golf Courses, Excellent Schools, Public Transit, 404 & GO Station. (id:35492)
Century 21 Heritage Group Ltd.
1010 Beard Farm Trail
Severn, Ontario
This open concept, raised bungalow is located near Coldwater & Orillia. This all brick home features 3 generous sized bedrooms, with 2 bedrooms on the main level, the 3rd bedroom is in the finished lower level. The main level features an open concept living area with a stone fireplace, patio doors out to a private bac deck & yard, dining area, kitchen with all the appliances. The lower level offers a finished family room, a bedroom, a 3-piece bathroom (walk-in shower), laundry area & a storage room. This home is surrounded by trees, near marinas & a quaint village - Coldwater. Easy access to highways for commuters. If you like privacy, country living, yet still be near larger shopping centres, this home with 1 acre of land is the home you need to see. (id:35492)
Buy The Shores Of Georgian Bay Realty Inc.
408 - 30 Inn On The Park Drive
Toronto, Ontario
Welcome to your new home at Auberge on the Park, where sophistication and comfort meet! This spacious and luxurious corner suite has 979 square feet in an open and functional layout. This two bedroom/two bathroom suite offers contemporary finishes and colours that are pleasing to the eye. The large floor-to-ceiling windows provide an abundance of natural light. The oversized balcony is a perfect spot to unwind and relax. Experience the 5-star hotel-style amenities in the building including an outdoor pool, hot tub, gym, terrace with bbqs, party room, and so much more! Enjoy urban living surrounded by parks, shopping and dining options, with easy access to transit and major highways. What a wonderful place to call home. **** EXTRAS **** 9'smooth ceilings, granite/quartz counter tops, hardwood flooring, electronic control W/Pad, quality kitchen appliances. Storage locker is on the same floor and just down the hall. (id:35492)
Forest Hill Real Estate Inc.
427 - 35 Saranac Boulevard
Toronto, Ontario
Cranbrooke Village Condos offer convenient, low-maintenance living with plenty of upgrades and stylish finishes. This unit features a spacious, open-concept living room and kitchen with a granite countertop. It includes one primary bedroom, a bathroom with marble-finished walls, a private balcony, and ample storage space. Freshly painted and ready to move in, this property is located in a quiet neighborhood with an excellent location. It's just steps away from public and private schools, a library, TTC transit, and a plaza. This is a fantastic turnkey rental opportunity with a great walking score and minimal upkeep. Don't miss out on this must see property! **** EXTRAS **** All existing light fixtures and window coverings. Existing washer and dryer. Existing stainless steel kitchen appliances: fridge, electric stove/oven, built-in dishwasher, and built-in over-the-range microwave. 1 parking space and 1 locker. (id:35492)
Homelife/romano Realty Ltd.
263 Dock Road
Barrie, Ontario
Welcome to 263 Dock Rd. in the exclusive Tollendale neighborhood! Walking distance to Tyndale Beach, Dock rd. waterfront, Brentwood marina and many trails. It is also a 2 min walk to one of Barrie highest ranked schools, Algonquin Ridge elementary school This Fully finished bungalow has loads to offer with 9' ceilings, 2 bedrooms on the main floor and two bedrooms, potentially three in the basement. The main floor has an open concept kitchen and living space, as well as a gas fireplace. The laundry is right next to the primary bedroom which boasts a walk in closet and private en-suite. The basement has two full bedrooms and a full bath as well as a third room that is currently used as a work shop but with flooring could be converted to a third bedroom. It also has a large rec room with a wet bar and gas fireplace. In the backyard you will find a fully insulated 3 season building with pine walls and tiled floor that sits on a large stamped concrete patio. The roof , furnace and A/C have all been replaced within the last couple years. You wont want to miss this one! (id:35492)
Century 21 B.j. Roth Realty Ltd. Brokerage
4 Meadowood Drive
St. George, Ontario
This exceptional estate property offers 2.83 acres of tranquil paradise, ideally located just a short drive from St. George, Paris, Ancaster, Brantford, shopping centers, and major highways. The expansive 3,000+ sq. ft., two-storey home features 4 bedrooms, 3 bathrooms, and 3 fireplaces, along with a 2-car garage attached to the house. Additionally, there is an oversized 2+ car detached garage (30x30), currently used as a workshop, as well as a substantial 35x54 shop with 12-ft and 14-ft doors, all equipped with heating and electrical systems. The shop alone has a value exceeding $100,000 and is outfitted with infrared heating. The property boasts a new lifetime aluminum roof (2017), a furnace (2017), a water softener, and a 200-amp electrical service. The chef's kitchen features built-in appliances, a large island, granite countertops, and hardwood floors. The sunken family room is enhanced by a two-sided fireplace, and the vaulted living room includes an additional fireplace. Walkouts from both the kitchen and family room lead to the outdoor spaces. The master suite includes two walk-in closets and an ensuite bathroom. The fully finished basement offers abundant space, including a recreation room with a fireplace. Enjoy outdoor living with a large deck, an above-ground pool, and a pond. This property is a rare find in a sought-after, exclusive location, nestled on a nearly 3-acre forested lot with two outbuildings. Whether you're a hobbyist, need space for a home business, or simply desire luxury living, this estate has it all. With a replacement cost well over $2 million, this property is priced to sell quickly! (id:35492)
Michael St. Jean Realty Inc.
7 Robertson Street
Collingwood, Ontario
Welcome to this beautiful freshly painted 3-bedroom, 4-bathroom townhouse! Offering an exceptional layout, this home seamlessly combines style and functionality. With two full bathrooms and two half bathrooms, convenience is at the forefront. The main floor boasts an inviting living area, perfect for relaxing or entertaining with a gas fireplace. The kitchen features modern finishes, ample storage, and a layout designed for everyday ease. Upstairs, the primary suite offers a tranquil retreat with its own ensuite, while two additional bedrooms provide space for family, guests, or a home office. The fully finished basement expands your living area, ideal for a recreation room, home gym, or media space ready for your vision! This homes thoughtful updates and prime location make it a must-see. Don't miss out - schedule your showing today! (id:35492)
Royal LePage Locations North
1014 - 3220 William Coltson Avenue
Oakville, Ontario
Brand new one bedroom condo in Branthaven's Upper West Side 2 Condos. High-style design with distinctive features like a bespoke brick feature wall, custom crafted lighting and sculptural tree atrium in the lobby invite you home. The 545 sqft unit features 9' ceilings, wide plank, wear resistant laminate flooring, quartz counters and extended height cabinets in the contemporary kitchen, sliding glass door access to the balcony from the living room, digital key entry and Smart Connect System. Fabulous building amenities include a roof-top terrace with entertainment kitchen, cocktail bar, banquettes and cocktail tables, upscale party room and entertainment lounge with kitchen, dining area, bar & big screen tv, co-working space and social lounge, fitness room and a pet wash room. There is a storage locker and one parking space included with the unit. A second parking space may be available for purchase (please call LA for details). Located near the hub of Trafalgar Road & Dundas where you will find shopping, restaurants and grocery stores. Oakville Hospital, Sheridan College and all major highways are only minutes away. (id:35492)
Royal LePage Real Estate Services Ltd.
765 St. David Street S
Centre Wellington, Ontario
Welcome to 765 St David St S, Fergus - a charming 1537 sq ft bungalow perfectly situated close to all amenities and shopping. This home offers easy access to schools, parks, and the vibrant downtown area. Inside, you'll find a spacious layout featuring 2 bedrooms on the main floor and 2 additional bedrooms on the lower level. The primary bedroom boasts a 3-piece ensuite for your convenience, while the main bathroom offers a relaxing tub. The lower level also includes a handy 2-piece bathroom. The finished rec room downstairs is ideal for the kids or for catching the big game, and theres plenty of storage space, a workshop, and a cold cellar to meet all your needs. Step outside to enjoy the deck and fully fenced yard, complete with beautiful gardens a perfect space for outdoor entertaining and relaxation. (id:35492)
Keller Williams Home Group Realty
812 - 10 De Boers Drive
Toronto, Ontario
Fantastic Opportunity To Invest This Bright And Well Maintained 1 Br + Den Suite With South Views. 9' Ceilings, Beautiful Open Concept Kitchen With Stainless Steel Appliances, Walk-Out to Large Balcony And Wonderful Views. Downsview TTC Subway Station Is 2-Mins Walk Away! 2 Stops To York University. Commuters Can Reach Downtown Toronto In 25 Minutes, Perfect For University Students, Professionals, And Those Who Enjoy Downtown Toronto's Entertainment. Hwy 401, Hwy 400, And Hwy 407 Are All Easily Accessible. Close To Shopping Boutiques, Restaurants, And Parks. Building Amenities Include Roof Top Terrace, Party Room, Gym, 24 Hours Concierge, Pet Wash Area, Sundeck, Visitor Parking, Bike Storage, BBQ Permitted. The Maintenance Fee Includes Rogers Or Bell High-Speed Internet. Must See! The Short Term Tenant Is Staying In The Unit With A Monthly Rent Of $2750. After Moving Out, a Professional Cleaning will Be Arranged. **** EXTRAS **** S/S Fridge, S/S Stove, B/I Dishwasher, S/S Range Microwave, Stackable Washer And Dryer. All Elf's and Window Cover. (id:35492)
Dream Home Realty Inc.
2915 - 105 Champagne Avenue S
Ottawa, Ontario
Stylish studio condo in an unbeatable location and on the highest floor! Discover modern urban living with this condo, offering 365 square feet of well-designed space. Perfectly oriented south-west taking in tons of natural light with a peaceful view. Whether you're a savvy investor or a young professional searching for your first home, this unit is a great investment opportunity. With rental potential ranging from $1,800 to $1,900 per month, these highly sought-after studio condos promise a solid return on investment. Enjoy the benefits of low-maintenance living in a location that truly has it all. Situated steps from Carleton University, Dows Lake, and the vibrant energy of Little Italy on Preston Street, you'll also find the Civic Hospital and much more within easy reach. Plus, trendy shops, restaurants, and pubs in Westboro and WellingtonVillage are just a short distance away. This condo offers more than just a place to live, it's a lifestyle upgrade. Residents have access to premium amenities, including a fully equipped gym, yoga studio, penthouse lounge with a billiard table and breathtaking city views, a gourmet kitchen, study lounge, and a serene outdoor courtyard with seating. With 24/7 security and front desk support, you'll enjoy peace of mind and ultimate convenience. Embrace the perfect balance of work and play in a location that can't be beat. Don' t miss out on this rare opportunity. Schedule your visit today! (id:35492)
Keller Williams Integrity Realty
42 Knox Ave
Sault Ste. Marie, Ontario
Opportunity knocks on Knox! This spacious duplex is situated on a nice ravine lot, with a double interlocking driveway. The property requires a FULL renovation on the interior, with many of the walls down to the studs. Separate entrances to 1-1 bedroom unit & 1- 2 bedroom upper unit. Separate entrance to the basement that houses the mechanicals. (id:35492)
Exit Realty True North
113 - 23 Dawson Drive
Collingwood, Ontario
Welcome home to this beautiful condo townhome features two bedrooms and two bathrooms, providing a comfortable and convenient living space. The kitchen has been nicely updated with granite countertops and Stainless Steel appliances, creating a modern space to cook and entertain. The kitchen is open concept to the living room which lead out to a fabulous patio area, perfect for entertaining guests or enjoying the outdoors. After a long day on the hill, unwind in front of the wood burning fireplace creating a cozy and inviting atmosphere. The Primary bedroom includes a walkthrough closet that leads to the 4 piece ensuite bathroom, providing convenience and privacy. Additionally, there is a 3 piece guest bathroom for added comfort and functionality. Whether you enjoy skiing or golfing, hiking or heading to the beach this property offers easy access to all the activities this area has to offer. This four-season home is conveniently located within walking distance to restaurants, shopping, a spa, and Georgian Bay. Historic downtown Collingwood, Blue Mountain skiing and the village are all just a short drive away, making it easy to enjoy all the attractions and activities the area has to offer. (id:35492)
Royal LePage Locations North
826 - 350 Quigley Road
Hamilton, Ontario
This penthouse has a townhome feel, due to the unique outdoor sky streets and 2 storey layout with no units above. This beautiful owner-occupied unit includes 3 bedrooms & 1 bath. It will be easy to make this your new home. Newer windows throughout including a newer patio door. Included is the washer/dryer/fridge/stove/dishwasher; all that is needed are your belongings! This unit also comes with 1 underground parking space as well as a spacious storage locker and in-suite pantry. The building has many amenities including outside and inside basketball nets, community garden, bike storage, party room and children's playground. From the balcony you have views of the lake and overlook greenspace. This building is pet friendly (including dogs) and close to the Red Hill for an easy commute to the QEW with loads of walking trails nearby. (id:35492)
RE/MAX Escarpment Realty Inc.
3420 Monica Drive
Mississauga, Ontario
Welcome To This Beautifully Renovated And Greatly Upgraded Home In The Heart Of Malton. Perfect For First Time Home Buyers And Investors, Inviting Families Of All Sizes, This ""READY TO MOVE-IN HOME"" Offers A Blend Of Modern Style, Practicality, And Convenience. The Main Level Features An Open-Concept Kitchen Connecting Your Family Room, Breakfast Area, As Well As A Separate Living Room, And 3-Piece Bath; Providing Ample Space For Relaxation And Entertainment. The Kitchen Is Equipped With Stainless Steel Appliances, Including A Gas-Powered Stove, Sleek Cabinetry, Quartz Countertops, & A Well-Sized Centre Island. The Second Level Features Four Spacious Bedrooms With Large Windows With Closets, With New Vinyl Flooring With All New Baseboards, Great Ceiling Lights, Another 3-Piece Bath . This Gem Is Professionally Painted & Has Bright Pot-Lights On Main & Second Level. The Newly Finished Basement Is A Feature Offering Great Sized Living Space, One Bedroom With Closet, One Den, A Newly Constructed Kitchen & Renovated Bathroom, With Separate Entrance Through The Garage; The Exterior Is Equally Impressive, Beautiful Curb Appeal, Boasting Five Parking Spaces And A Fully Fenced Yard, Private Backyard With A Semi-Covered Patio Roof, Perfect For Outdoor Gatherings Or Quiet Evenings & It Also Comes With 2 Garden Sheds Offering Huge Storage Space. This Incredible Home Is Located In A Prime Area, This Home Is Close To Schools, Malls, Grocery Stores, Banks, Minutes To Major Highways, Hospital, Airport, Golf Course, Community Centre, Places of Worship & Much More. This HOME Combines Elegance, Functionality, And Unbeatable Convenience. Don't Miss This Awesome Opportunity To Call This Malton Home Your Own. Schedule Your Showing Today!! **** EXTRAS **** Very Convenient Location!! READY TO MOVE IN HOME, Offers A Year Old Furnace, Newer Roof, Newer Rental Hot Water Tank & Many More Upgrades Including Beautiful Lights. (id:35492)
Ipro Realty Ltd
135 Elbern Markell Drive
Brampton, Ontario
virtual tour link attached !!I Top 6 reasons to buy this house 1) A Rare Find"" 4 +2 + Loft + Balcony Detach house with big lot 50 by110 deep in highly sought after area of credit valley (Premium lot ) with finished basement & entrance through garage ( renting potential )( 2) STONE & **STUCCO **around 4300 sq feet of living space with finished basement & loaded with upgrades of $ 80k plus extra includes Italian Stone Interlock front and back and extra **BALCONY ** , LOFT ** used as office , crown moulding , coffered ceiling in master bedroom , jack and Jill in rooms , finished basement , epoxy in garage. (3) TWO. Bedroom basement With renting potential where one bedroom in basement is open concept ( 4) A lot of sun light and bright ,Open concept Living / Dining with 11 feet ceiling and Spacious Family room , house is loaded with upgrades like gourmet kitchen with granite countertop and backsplash also high end appliances (5 ) 4 bedroom spacious rooms on second floor with jack and Jill ,Master bedroom with 5 pc ensuite and total 5 total washroom in house ,jack and Jill in 3rd and 4th room and **BALCONY * EXTRA , (6) Big backyard for party, and stone interlocking front and back (50K) with fire pit and shed at back and garage with epoxy. .Too much to explain must be seen !! Feature : sheet attached with schedule **** EXTRAS **** Stove , Fridge , Diswasher , Dryer and washer , All Elf and fixtures (id:35492)
Estate #1 Realty Services Inc.
305 - 35 Strangford Lane
Toronto, Ontario
Welcome To This Beautifully Renovated Clairlea Stacked Condo Townhouse! This Spacious And Impeccably Move-in Ready 2-Bedroom, 2.5-Bathroom Features A Private Entrance With A Foyer And A Convenient Underground Parking Spot. The Main Floor Offers An Open-Concept Layout With A Charming Balcony For Outdoor Enjoyment. The Modern Kitchen Features New Stainless-Steel Appliances, Backsplash And Quartz Countertops. For Added Convenience There Is A Powder Room Combined With An Ensuite Laundry, And Two Closets On The Main Level. Upstairs, The Primary Bedroom Boasts A Generously Sized Walk-in Closet, A Balcony, And A Recently Updated 3-Piece Ensuite Complete With A Glass Shower And A Quartz Vanity. Additionally, There Is A Second Bedroom And A Renovated 4-Piece Bathroom, Which Also Features A Stylish Quartz Vanity. This Home Is Loaded With Upgrades, Including New Flooring And Pot Lights Throughout, Professionally Painted And It Is Move-in Ready. ""A Must-see For Anyone Seeking A Fantastic Starter Home In An Unbeatable Location!"" **** EXTRAS **** Located In A Vibrant Neighbourhood, Steps To Bus Stop, 5 Min To Victoria Park Station & Warden Station, Close To The New Eglinton Crosstown LRT, Min To DVP, Steps To Extended French Catholic School, Restaurants, And More! (id:35492)
Ipro Realty Ltd.
1515 Lepage Avenue
Ottawa, Ontario
Welcome to this stunning, fully renovated 3-bedroom, 2-bathroom bungalow in the heart of Carlington-Central Park, Ottawa. Designed with modern comfort in mind, this open-concept home is move-in ready and offers a warm, inviting space for families or professionals. Updates include new insulation, drywall, fresh paint, contemporary fixtures, and pot lighting throughout. The stylish kitchen boasts upgraded appliances, while the cozy living room features a sleek fireplace thats perfect for entertaining or relaxing after a long day.The bathrooms have been tastefully remodeled, and the bedrooms are spacious with ample natural light. Hardwood and tile flooring add a touch of elegance, complementing the modern design. The fully finished basement provides additional living space, ideal for a home office, gym, or playroom.Step outside to a generous 50x100 lot, perfect for hosting summer barbecues or enjoying quiet evenings. The property includes central air, energy-efficient windows, and updated exterior and interior doors for year-round comfort. Located close to local parks, schools, and amenities, this home offers convenience and charm in a sought-after neighbourhood. Dont miss this opportunity to own a meticulously upgraded home in a prime location. Schedule your viewing today and envision the lifestyle you deserve! (id:35492)
Century 21 Synergy Realty Inc
31 Pearce Street
Marmora And Lake, Ontario
Welcome to 31 Pearce Street, a beautifully updated 2-bedroom, 1-bathroom home just steps from groceries, parks, and restaurants. Inside, you'll find an open-concept layout with generously sized bedrooms, an updated kitchen featuring quartz countertops, modern flooring and windows. The steel roof (2022) and 3-year-old furnace provide lasting comfort and efficiency. Enjoy the fully fenced yard with an above-ground pool, perfect for entertaining. The attached, insulated garage offers parking, storage, and a versatile finished space for hobbies or relaxation. With municipal water, sewage, and thoughtful upgrades throughout, this move-in-ready home is the perfect blend of comfort and convenience! **** EXTRAS **** Updated furnace (2020). Updated windows (2021-2023). Flooring throughout (2019). Kitchen Quartz counter top deep farmers sink (2020). Drywall kitchen, living room, dining room (2023). All new light fixtures. Water tank (2024)- owned (id:35492)
Century 21 United Realty Inc.
3337 Rhonda Valley
Mississauga, Ontario
Welcome to 3337 Rhonda Valley, located in the heart of Mississauga on a quiet street, Completely renovated 4-bedroom bungalow offers afunctional and inviting layout, perfect for family living. The Kitchen room boasts a walk-out to the deck, providing an ideal space for outdoor dining and relaxation. Fully fenced backyard, new deck, all new vinyl floor on main floor, new bathrooms, new Furnace, new hot water heater, new electrical panel. Nestled In Quiet, Tree-Lined Street That Has It All - Access To Parks, Trails, Tennis Courts, Baseball Diamond, English And French Immersion Schools In Catchment Area, Daycares, Stores, And Community Centre With Library, Indoor Pool, Ice Rink, And Gym Facilities, To Name A Few, All Within 10-Min Walk. Two Major Highways, Cooksville Go, Street-Level Bus Stop, Square One Mall Approx 5 Mins Away. It Could Be Yours! (id:35492)
Homelife Landmark Realty Inc.
350 Quigley Road Unit# 826
Hamilton, Ontario
This penthouse has a townhome feel, due to the unique outdoor sky streets and 2 storey layout with no units above. This beautiful owner-occupied unit includes 3 bedrooms & 1 bath. It will be easy to make this your new home. Newer windows throughout including a newer patio door. Included is the washer, dryer, fridge, stove and dishwasher; all that is needed are your belongings! This unit also comes with 1 underground parking space as well as a spacious storage locker and in-suite pantry. The building has many amenities including outside and inside basketball nets, community garden, bike storage, party room and children's playground. From the balcony you have views of the lake and overlook greenspace. This building is pet friendly (including dogs) and close to the Red Hill for an easy commute to the QEW with loads of walking trails nearby. (id:35492)
RE/MAX Escarpment Realty Inc.
103 Springside Crescent
Blue Mountains, Ontario
Welcome to Your Dream Home at the Base of Blue Mountain! This custom-built masterpiece, offering over 4,348 sq ft of luxury living, combines modern elegance with thoughtful design. With 4+1 bedrooms and 5+2 bathrooms, every inch of this home exudes sophistication and comfort, enhanced by over $340,000 in upgrades. Step into the spacious living room, where soaring ceilings and expansive windows bathe the space in natural light, perfectly framing the backyard oasis complete with a sparkling pool. The gas fireplace adds warmth to this airy haven, creating the ultimate gathering spot for family and friends. The chefs kitchen is a culinary enthusiasts dream, featuring high-end Thermador appliances, a massive quartz-topped island, and a butler's pantry for seamless entertaining. For more formal occasions, the separate dining room offers an intimate yet versatile setting. Upstairs, discover four generously sized bedrooms, each boasting its own walk-in closet and private ensuite, ensuring every family member enjoys unparalleled comfort and privacy. The lower level offers exceptional versatility with a self-contained apartment. This space includes a full kitchen with a large island, a cozy living area with a fireplace, a bedroom with an additional fireplace, a luxurious 4-piece ensuite, a 2-piece bath, and a cold cellar -- perfect for extended family, guests, or rental income potential. As part of the Blue Mountain Village Association, you'll enjoy exclusive perks including shuttle services and discounts at the Village. Welcome home to luxury, style, and the unparalleled lifestyle of Blue Mountain living. Don't miss this rare opportunity -- schedule your private tour today! **** EXTRAS **** Buyer to pay one time 0.50% per sq.ft. fee to BMVA on purchase. BMVA annual membership fee of 0.25% per sq. ft. For perks and more details see https://bluemountainvillage.ca/membership/selling-and-purchasing for more information. (id:35492)
Royal LePage Locations North
606 Abana Road
Mississauga, Ontario
Charming Semi-Detached Bungalow. Discover the perfect blend of classic charm and modern convenience in this delightful semi-detached bungalow. Featuring; 3 Spacious Bedrooms: Plenty of room for family or guests. 2 Full Bathrooms: Comfort and convenience for everyone. Open Concept Kitchen: Ideal for entertaining and family gatherings. Oversized Lot: Ample outdoor space for gardening, play, or relaxation. Separate Walk Out Basement: Additional living space with 8' ceilings, perfect for a rental unit or in-law suite. Built in 1969: Retains original features that showcase the quality craftsmanship of the era. This home offers tremendous value for today's discerning buyer. Don't miss out on this unique opportunity! (id:35492)
Royal LePage Real Estate Services Ltd.
60 Margery Road
Welland, Ontario
Discover this unique modern concept duplex, perfect for families and investors alike! 60 Margery Road is where possibilities are endless. Live upstairs, rent the main unit or live in the main unit, rent the upper. Share units between 2 families, or rent both! Huge potential as Airbnb and short term student rental with Niagara College just 5 minutes drive. (Buyer to do own due diligence). Current rental potential of $3600. Building has prior history as convenience store. The location boasts a myriad of amenities. Within minutes, you'll find the Seaway Mall, Walmart, Canadian Tire and much more for your shopping needs. Take a stroll down by the beautiful river just steps away at Merritt Island Park, or socialize with family and friends on an beautifully designed massive 12 x 25ft upper side deck, overlooking the tranquil neighbourhood. Have a morning coffee on your private balcony with amazing views. Both units are quite spacious with 8 foot ceilings, featuring two cozy bedrooms each, 4 in total with the option to add even more livable space in the basement. Units boasts modern bathrooms, welcoming living rooms that invites relaxation and kitchens with tasteful modernized features. 4 parking spaces in total with a 2 vehicle lit driveway under deck with 2 separate street exits. Property is move in ready. Don't miss out on this rare incredible opportunity. (id:35492)
Royal LePage NRC Realty
436-438 Southpark Drive
Peterborough, Ontario
Purpose built side by side duplex in Peterborough's south/east end. 3+1 bedroom on the one side and 3 bedrooms on the other. Hardwood floors in the LR, DR, upper hallway and bedrooms.Second floor balconys off primary bedrooms. Full basements with rec rooms and laundry. Great location for commuters. Tenants pay heat and hydro. **** EXTRAS **** Measurements for 436 Southpark:Kit: 3.38 m x 2.77 m, LR: 4.54 m x 3.62 m DR: 3.59 m x 2.92 m Bath: 2.16 m x 1.55 m, Bed: 3.56 m x 2.86 m, 2nd BR: 3.10 m x 2.89 m, 3rd BR:3.07 m x 3.41 m Rec Room: 4.54 m x 4.60 m, Laundry 6.03 m x 3.62 (id:35492)
RE/MAX Hallmark Eastern Realty
16 Boothby Crescent
Minesing, Ontario
Top 5 Reasons You Will Love This Home: 1) Nestled in the sought-after Snow Valley, this dream backyard features an in-ground swimming pool surrounded by extensive landscaping, backyard lighting, and a hot tub, all set against a backdrop of mature trees with no neighbouring homes in sight, making it an entertainer's paradise 2) This quality-built home by SL Witty boasts hardwood floors throughout the main level and loft, while the thoughtful layout includes two bedrooms on one side of the home and the primary bedroom on the other, with the second and third bedrooms sharing a semi-ensuite bathroom 3) The fully finished basement includes two additional bedrooms, a full bathroom, brand-new luxury vinyl flooring, and a wet bar, making it ideal for hosting guests 4) The finished loft provides a versatile space perfect for use as an additional living room or a home office and includes a convenient powder room 5) Enhancing the living experience, the home is equipped with built-in speakers, delivering quality sound throughout the property. 4,429 fin.sq.ft. Age 15. Visit our website for more detailed information. (id:35492)
Faris Team Real Estate Brokerage
16 Boothby Crescent
Springwater, Ontario
Top 5 Reasons You Will Love This Home: 1) Nestled in the sought-after Snow Valley, this dream backyard features an in-ground swimming pool surrounded by extensive landscaping, backyard lighting, and a hot tub, all set against a backdrop of mature trees with no neighbouring homes in sight, making it an entertainer's paradise 2) This quality-built home by SL Witty boasts hardwood floors throughout the main level and loft, while the thoughtful layout includes two bedrooms on one side of the home and the primary bedroom on the other, with the second and third bedrooms sharing a semi-ensuite bathroom 3) The fully finished basement includes two additional bedrooms, a full bathroom, brand-new luxury vinyl flooring, and a wet bar, making it ideal for hosting guests 4) The finished loft provides a versatile space perfect for use as an additional living room or a home office and includes a convenient powder room 5) Enhancing the living experience, the home is equipped with built-in speakers, delivering quality sound throughout the property. 4,429 fin.sq.ft. Age 15. Visit our website for more detailed information. (id:35492)
Faris Team Real Estate
301 - 21 Lawren Harris Square
Toronto, Ontario
1 Bedroom Facing South To The Park. One of The BIGGEST & Functional Spacious 1BR, Bigger than ALOT of 1+DEN 577Sf+Juliet Balcony, 9Ft 10 High Exposed Concrete Ceiling. RARE 1BR with PARKING & LOCKER!!! Can Take Full Advantage to be Right Beside DVP & Gardiner Expressway to get IN&OUT of Town!! Fully Open Concept Design, Hardwood Floor Throughout, Concrete Feature Walls, Modern High End Kitchen With Integrated Appliances, Across From 18 Acres Corktown Common Park & Trails, Walk To Distillery/Leslieville/Beach Area/Lake, Ttc At Door Steps, 5 Min Streetcar Ride To Yonge St & 10 Min To Financial District/Queen W Shops **** EXTRAS **** 1 PARKING & 1 LOCKER (id:35492)
Homelife Landmark Realty Inc.
84b Sandpit Lane E
South Frontenac, Ontario
This Crow Lake beauty offers the most incredible waterfront, perfect for every buyer. Sand beach entry dropping off to deep crystal clear water only a short distance from shore. This classic 2 bedroom cottage with screened in porch may not be the huge cottage that everyone has grown used to, but that is an immense part of it's charm. Imagine taking the kids and grandkids to play where you can stroll along the beachfront throwing rocks, swim endlessly and boat one of the nicest lakes in the area. Great Fishing, great boating with access to Bob's Lake if more lake is needed and situated just a short distance down a well maintained road, off a great public road. Close to Perth, Westport and Sharbot Lake. This cottage offers something for everyone, especially someone who wants to enjoy the perfect waterfront and not be so fussed with cleaning the cottage all day! (id:35492)
RE/MAX Affiliates Realty Ltd.
5875 Chessman Court
Mississauga, Ontario
This Stunning meticulously upgraded all-brick home in Churchill Meadows offers exceptional features, open concept and modern comforts. A stylish foyer welcomes you with elegant iron picket railings and gleaming hardwood floors throughout. Smart home technology enhances convenience, complemented by remote-controlled pot lights, built-in speakers, and luxurious natural Brazilian quartz countertops and backsplash. The kitchen shines with stainless steel appliances and ample storage, while the living room features an electric fireplace and remote-controlled double curtains. Upstairs, spacious bedrooms await, including a serene primary suite with a walk-in closet, a walk-in shower, and heated floors. The finished basement is an entertainers dream, complete with a wet bar, wine cooler, granite counters, a 4-piece bathroom, and a home theatre setup. The backyard offers a private retreat with a deck, hot tub, and freshly painted patio. Additional highlights include a heated double garage, an owned hot water tank, and basement laundry. Conveniently located near highways 407, 403, and 401, as well as schools and public transit. With $$$ spent on renovations, this home is truly move-in ready! (id:35492)
RE/MAX Aboutowne Realty Corp.
2003 - 111 Champagne Avenue S
Ottawa, Ontario
Luxury lower level Penthouse at Soho Champagne, designed by award winning Brian Gluckstein. This custom-designed suite boasts 11 ft floor to ceiling windows w/custom electric powered draperies, wide plank French Oak hardwood floors, custom Milette doors, & custom cabinetry throughout. Spacious foyer and open concept living/dining area. Sleek kitchen w/integrated Miele appliances, including convection & steam wall ovens, and induction cooktop. Spacious Primary bedroom with access to the balcony and unobstructed views of the downtown area. Exquisite ensuite features marble hexagon flooring, custom cabinetry & large shower. Secondary bedroom has a built-in make-up/desk area, custom drawers & closets with stunning Ceasarstone countertops. Convenient in-unit laundry. 2 underground parking spaces! Amenities incl. Concierge, Gym room, private cinema, outdoor hot tub, executive dining/board room. 24 hours irrevocable, 24 hours notice for all showings. (id:35492)
Coldwell Banker First Ottawa Realty
Lot1 North Garden (Blk76) Boulevard
Scugog, Ontario
THIS IS AN ASSIGNMENT SALE. WELCOME TO HERON HILLS, WHERE SOPHISTICATION MEETS SMALL-TOWN CHARM! THIS BRAND-NEW OVERSIZED CORNER TOWNHOME OFFERS 4 BEDROOMS, 3 BATHROOMS, AND 1904 SQ FT OF LIVING SPACE. CRAFTED BY DELPARK HOMES, THIS HOME FEATURES ALL-BRICK EXTERIORS AND SPACIOUS MODERN INTERIORS DESIGNED FOR MODERN LIVING. ENJOY THE TRANQUILITY OF LAKE SCUGOG WHILE BEING CLOSE TO DOWNTOWN PORT PERRY AMENITIES. COMMUTERS WILL APPRECIATE EASY ACCESS TO HIGHWAY 12 AND THE 407. INDULGE IN PRIVATE BACKYARDS, BALCONIES, AND BBQ AREAS. INSIDE, DISCOVER 9FT CEILINGS ON THE MAIN FLOOR, 8FT CEILINGS ON THE SECOND FLOOR, NATURAL OAK STAIRS, LUSH CARPETING, AND CERAMIC TILING. PLUS, ENJOY PEACE OF MIND WITH A 7-YEAR TARION WARRANTY. WELCOME HOME TO HERON HILLS, WHERE EVERY DETAIL REFLECTS QUALITY AND ELEGANCE. (id:35492)
RE/MAX Premier The Op Team
1006 - 15 Towering Heights Boulevard
St. Catharines, Ontario
Stunning 2-Bedroom, 2-Bath Condo with Spectacular Views on the 10th Floor - Facing Northeast Welcome to your dream home! This beautiful 2-bedroom, 2-bathroom condo is perched on the 10th floor, offering breathtaking, panoramic views from every window even the Toronto skyline can be seen. Situated in a prime location, the unit faces northeast, providing ample natural light throughout the day and captivating views of the city skyline and incredible landscape views. Whether you're enjoying the peaceful morning sunrise or watching the sunset, the vista from this home are nothing short of spectacular. Floor-to-ceiling windows showcasing breathtaking views from front room, dining room and kitchen. This spacious condo offers ensuite bath in primary bedroom. Updated kitchen complete with dishwasher and all appliances. The door mail delivery adds extra convenience. You'll find many of life's comforts in the building complete with indoor swimming pool, sauna, work out room, games room with pool table, and a library room next to the laundry facilities. A storage unit is included for all those extras. Great location near Old Glenridge close to Pen Center and all major amenities, including on a bus route. Comfortable quiet living made easy, call today for your personal visit to this gem in the city. Note: small pets are welcome - Parking Fee 30.00 mth **** EXTRAS **** AIR CONDITIONER (id:35492)
Royal LePage NRC Realty
293-295 Holmwood Avenue
Ottawa, Ontario
Welcome to 293 - 295 Holmwood Avenue, a charming brick double in the highly sought-after neighbourhood of The Glebe. Featuring identical layouts on both sides, this versatile property is perfect for multi-generational living, investment, or development. Each unit offers bright and functional main levels with spacious living and dining areas, efficient kitchens, and two large bedrooms on the second floor, along with a third flexible bedroom ideal for a home office or nursery. The finished loft on the top level provides a 4th bedroom or a cozy retreat, while the basements offer ample storage and potential for additional living space. The exterior of each unit includes a covered front porch with room for seating, complemented by convenient off-street parking. Nestled on a quiet, tree-lined street, this property is just steps from the Rideau Canal, top-rated schools, vibrant shops, restaurants, and Lansdowne Park. With one unit showcasing modern updates and the other tenanted, this property offers endless opportunities to live, invest, or create your dream space. Additionally, this property is being offered as a prime development lot, making it a rare opportunity in the Glebe for investors and developers seeking to build in one of Ottawa's most desirable neighbourhoods. For prospective landlords, the market rent for each unit is approximately $4,000/month, which is a potential 6% cap rate! Each unit has their own furnace & hot water tank. **** EXTRAS **** 2 x furnaces and 2 x hot water tanks (id:35492)
Engel & Volkers Ottawa
312 - 2000 Jasmine Crescent
Ottawa, Ontario
This charming 2-bedroom, 1-bathroom condo offers both comfort and convenience, ideally located close to shopping, transit, schools, and with easy access to the highway. The spacious kitchen features ample cabinetry for all your storage needs, while the large living area and dedicated dining space provide plenty of room to relax and entertain. Step out onto the balcony to enjoy fresh air and scenic views.The two generously sized bedrooms come with ample closet space, perfect for all your storage needs. The full bathroom offers functionality and comfort.Building amenities include a sauna, indoor pool, gym, library, party room, and laundry facilities ensuring you have everything you need right at your doorstep. Whether you're looking for relaxation or recreation, this condo has it all. A fantastic opportunity to live in a well-connected and amenity-rich community! (id:35492)
Exp Realty
423 Parkdale Avenue
Fort Erie, Ontario
Welcome to this charming Fort Erie home, where comfort and convenience come togetherbeautifully! This 1.5-storey gem features 5 spacious bedrooms. Offering 1916 sq. ft. ofthoughtfully designed living space this is the perfect home for family gatherings. Step into thewelcoming foyer and be greeted by a bright and expansive living room, perfect for entertainingor quiet relaxation. The home boasts some new flooring, adding a modern touch to its generousliving areas. At the heart of the home is a large eat-in kitchen, ideal for cooking, dining, andmaking memories. The main-floor bedroom and laundry room enhance everyday convenience,while the family room sets the stage for game and movie nights.Outdoors, the front and back decks invite you to relax and entertain, while the fenced yardprovides privacy and a space for the dog. Ample space beyond the fence leaves room forgardening or play. A standout feature is the detached workshop, perfect for hobbyists, additionalstorage, or DIY projects. Located on a large, level lot within walking distance to Crescent BeachPark, schools, and local amenities, this property combines modern comfort with a prime location.Upper roof fitted with commercial grade membrane. Don’t miss your chance to call this beautifulproperty home—schedule your private showing today! (id:35492)
RE/MAX Escarpment Golfi Realty Inc.
101 Waterloo Street N
Goderich, Ontario
TREMENDOUS CURB APPEAL in the old north west end of Goderich! 1.5 storey brick/stone 3 bedroom home with attached 2 car garage with an abundance of space and features. Numerous recent renovations; including stylish & efficient kitchen, maple flooring, fireplace, updates to 3 bathrooms, primary bedroom & privacy deck. Upper level boast 2 exceptional sized bedrooms, large bonus area to suit your needs and a 4 pc bathroom. Expansive basement offers no shortage of space and features a recreational room with sit up bar, workshop, utility and plenty of storage space. Catch a glimpse of Lake Huron from your kitchen window and rear yard. A panoramic view and world class sunsets are just around the corner. A short walk and you can be either downtown or at the beach. Don't miss out this exciting opportunity! (id:35492)
K.j. Talbot Realty Incorporated
61 Sonoma Valley Crescent
Hamilton, Ontario
OFFERING BEAUTIFUL 3 BEDROOMS, 2.5 BATHROOMS TOWNHOUSE IN CONVENIENT CENTRAL HAMILTON MOUNTAIN LOCATION. 9' CEILING, MODERN FAMILY ROOM FEATURES A COZY FIREPLACE.ESPRESSO CABINETRY IN THE KITCHEN WITH GRANITE COUNTER TOPS, WALK OUT FROM THE KITCHEN TO THE DECK IN THE BACKYARD. THE MAIN FLOOR ALSO OFFERS INSIDE ENTRY TO THE GARAGE & 2 PC BATHROOM.THE BEDROOM LEVEL OFFERS 3 GOOD SIZED BEDROOMS WITH THE PRIMARY BEDROOM FEATURING A 3 PC ENSUITE & LARGE WALKIN CLOSET. CLOSE TO ALL AMENITIES, PUBLIC TRANSIT & STEPS TO WILLIAM CONNELL PARK!.CONVENIENT BEDROOM LEVEL LAUNDRY IS ALSO FEATURED.THIS IS A FAMILY FRIENDLY COMMUNITY AND IDEAL FOR FIRST TIME HOME BUYERS.UN FINISHED BASEMENT FOR KIDS TO PLAY OR FOR A HOME GYM. (id:35492)
Cityscape Real Estate Ltd.
108 Lynedock Crescent
Toronto, Ontario
Stunning Fully Renovated Bungalow with Endless Possibilities! Welcome to 108 Lynedock Crescent, where modern elegance meets versatile living. 2019 extension to create a spacious well lit sun room/family room (which can converted into an additional bedroom) with walkout to deck and additional lower level spacious bachelor style unit with separate laundry and 3 pc bathroom. The perfect blend of comfort and style. Step inside to discover a bright and inviting open-concept layout with high ceilings. Your eyes will be drawn to the new engineered hardwood floors and the abundance of natural light streaming through new Pella windows. New open concept gleaming kitchen with new stainless steel appliances. The primary bedroom boasts its own walkin laundry, walk in closet and 3 pc ensuite. The extra walkin additions of the primary bedroom could be converted back to the original 3rd bedroom. The finished basement is a cozy retreat with a fireplace in the sitting room and additional pot lighting, 1 additional bedroom plus a den/bedroom, a 4 piece bathroom and laundry. CAC 2019, many renovations. Fully fenced backyard with 2 decks, gazebo, shed and playground equipment. Located in a prime area - you will find yourself just moments away from Deerlick Creek, serene parks and trails, top-rated schools, and vibrant restaurants. Easy access to the DVP, commuting and exploring the city has never been easier. **** EXTRAS **** All ELFs and window coverings, stainless steel gas stove, range hood, stainless steel fridge, dishwasher, 3 washers, 3 dryers, shed, gazebo, security cameras, soffit lighting, Newer CAC, furnace (owned) (id:35492)
Exp Realty
1204 - 30 Wellington Street E
Toronto, Ontario
Welcome To The Wellington. A Stunning 1500+ Sq Ft Suite In The Sought After St. Lawrence Market. The Utmost In Luxury Finishes Throughout. Perfect Location For Executives Or Families. Renovated Gourmet Kitchen With Top Of The Line Appliances & Breakfast Bar. Open Concept Living/Dining Perfect For Entertaining. Flowing Natural Light. Hardwood Throughout. No Expense Spared In This Suite. Steps To Renowned Restaurants, Schools, Financial District, Union Station And City's Best Shops, Dining, And Theatre. A Must See, This Unit Has It All! **** EXTRAS **** Fridge, Stove, B/I Dishwasher, Microwave, Washer/Dryer, Existing Blinds, All Elfs. Superb Building Services & Amenities: Concierge, Gym & Squash Court, Party Room, Games Rm & Media Rm. (id:35492)
RE/MAX Realtron Barry Cohen Homes Inc.
20 - 5000 Connor Drive
Lincoln, Ontario
Nestled in a prime location near picturesque wineries, this stunning 3-story back-to-back townhouse offers modern living with unparalleled convenience. Boasting 3 bedrooms and 2.5 bathrooms, this home is thoughtfully designed for both comfort and functionality. The spacious, open-concept family room seamlessly connects to a stylish kitchen featuring crisp white cabinetry, quartz countertops, and sleek black fixtures and handles, creating an elegant yet contemporary aesthetic. Ideally situated close to parks, top-rated schools, shopping, and dining, this property also offers easy access to a major highway, perfect for commuting or weekend getaways. Whether you're entertaining guests or enjoying quiet evenings at home, this townhouse provides the perfect setting for every occasion. Don't miss the chance to call this exceptional property your own! (id:35492)
RE/MAX Escarpment Realty Inc.
5000 Connor Drive Unit# 20
Beamsville, Ontario
Nestled in a prime location near picturesque wineries, this stunning 3-story back-to-back townhouse offers modern living with unparalleled convenience. Boasting 3 bedrooms and 2.5 bathrooms, this home is thoughtfully designed for both comfort and functionality. The spacious, open-concept family room seamlessly connects to a stylish kitchen featuring crisp white cabinetry, quartz countertops, and sleek black fixtures and handles, creating an elegant yet contemporary aesthetic. Ideally situated close to parks, top-rated schools, shopping, and dining, this property also offers easy access to a major highway, perfect for commuting or weekend getaways. Whether you’re entertaining guests or enjoying quiet evenings at home, this townhouse provides the perfect setting for every occasion. Don’t miss the chance to call this exceptional property your own! (id:35492)
RE/MAX Escarpment Realty Inc.



