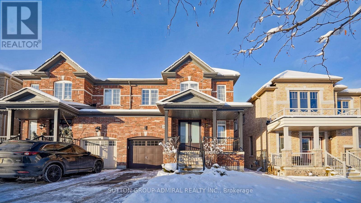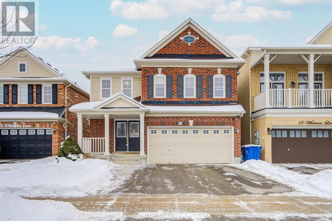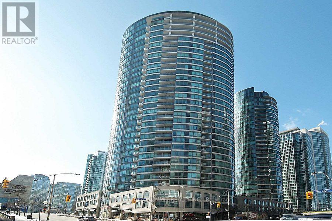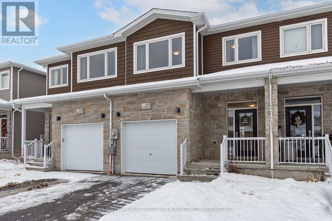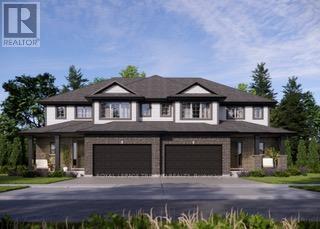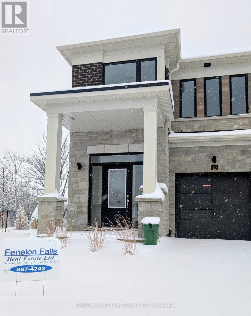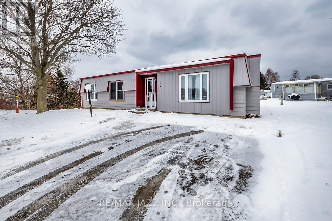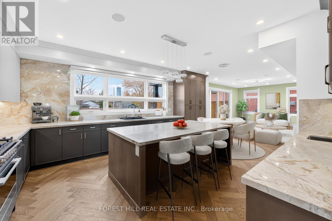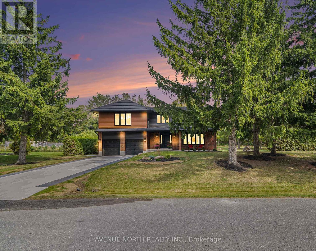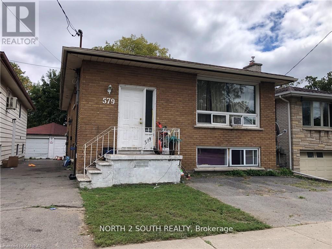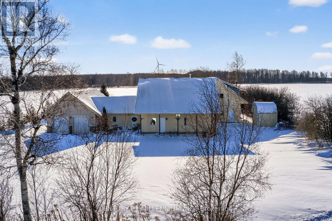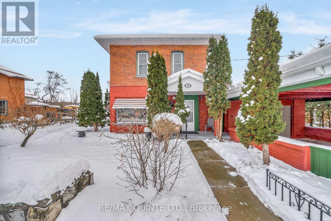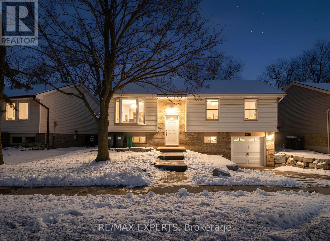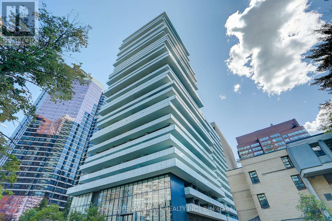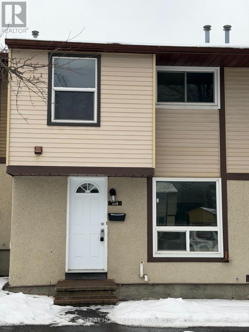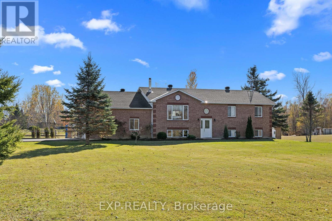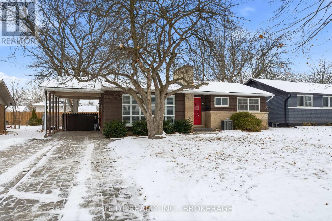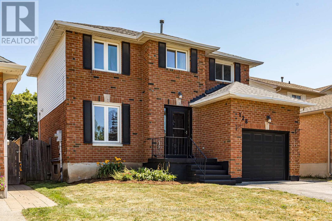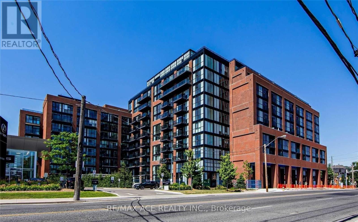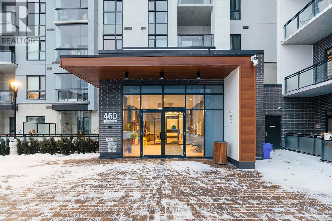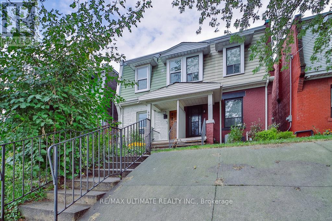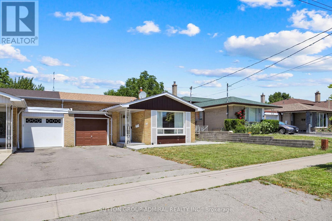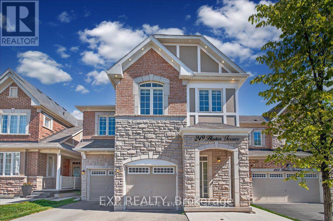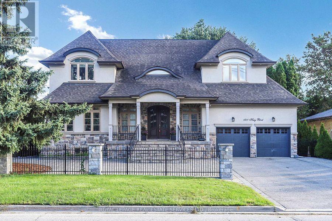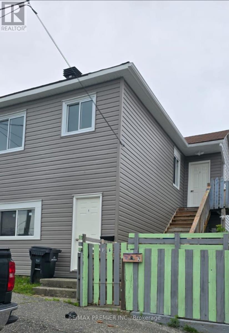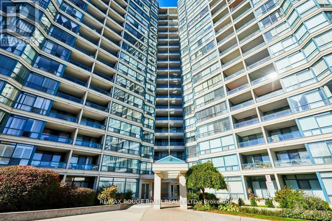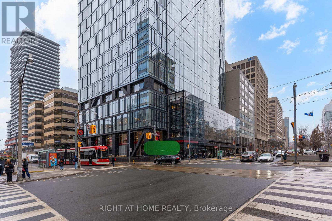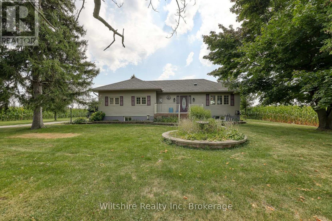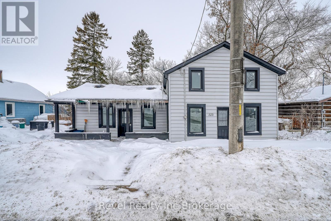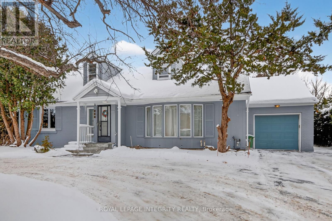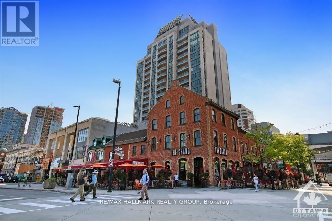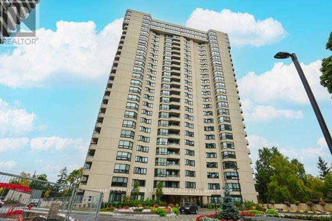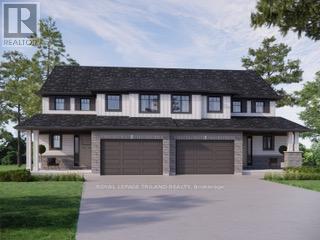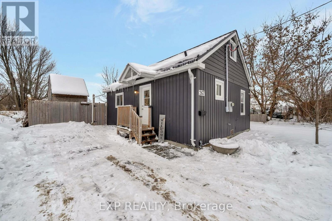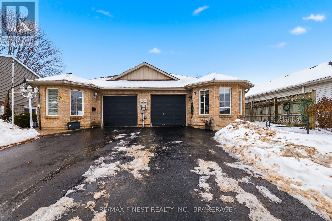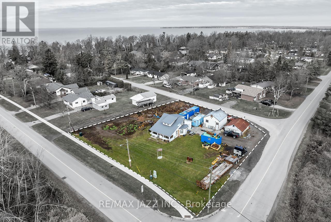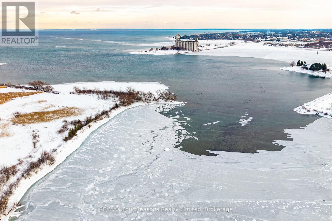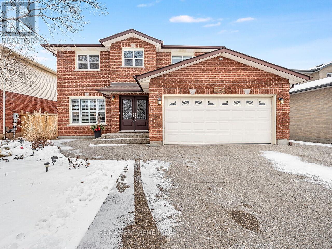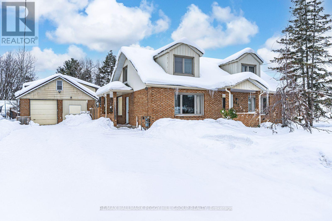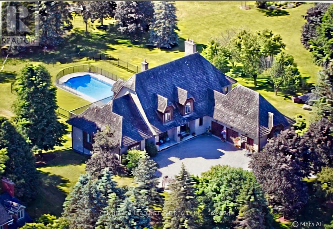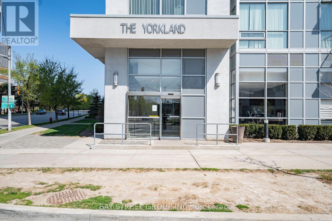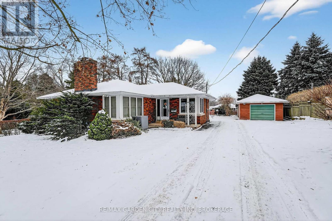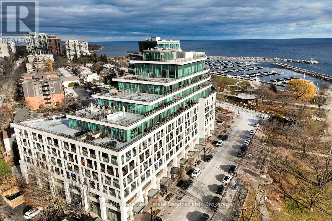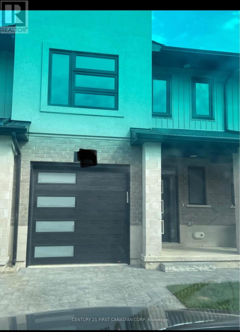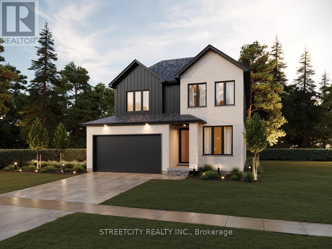24 Algeo Way
Bradford West Gwillimbury, Ontario
Beautifully upgraded, bright, and spacious 4-bedroom semi-detached home situated on a premium lot, offering over 3,400 sq. ft. of total living space, including a fully finished open-concept basement. The basement features a full bathroom, pot lights, dedicated storage, and rough-in plumbing and electrical for a future kitchen-ideal for extended family or income potential. New oversized-height front entry double door, new garage door, freshly painted interiors, Engineered hardwood flooring on the main and second level. The family-size kitchen offers quartz countertops, stylish tile backsplash, s/s appliances, breakfast bar, and double french doors leading to the backyard. The family room is highlighted by a wall-mounted gas fireplace, The bright primary bedroom features a walk-in closet and a luxurious 5-piece ensuite, Quartz countertops and updated faucets in bathrooms, 200-amp electrical panel, central air conditioning, owned furnace, sump pump, r/i central vacuum, second floor laundry, Outdoor fully fenced yard, gas line for BBQ, retractable awning over the deck, spacious porch with iron railing, and garage door opener with remotes. Bradford's Premier Family Community - Ideally located within walking distance to Green Valley Park and just minutes from Hwy 400, community centre, schools, shopping, groceries, GO Transit, and more.... , Must See! Don't Miss Virtual Tour + 3D (id:35492)
Sutton Group-Admiral Realty Inc.
22 Whiterose Lane
Whitchurch-Stouffville, Ontario
Beautiful detached home w/3 bedrooms & 3 bathrooms ~1933 square feet situated in the core of Whitchurch-Stouffville! Double garage w/double private driveway! Double front door w/closet at foyer! Direct access to the garage w/higher security! Carpet free w/hardwood floor & pot lights all through the main floor & 2nd floor! Nicely decorated living room w/the high end wall panel & electric fireplace! Master bedroom w/4 pc ensuite, double door, & walk-in closet overlooking backyard! All bathrooms are newly renovated! Professional Landscaped & Interlocked Front & Back Yard W/ Vegetable Garden & Shed. Close to Oscar Peterson Public School (JK-08), Stouffville District Secondary School (09-12), Whitchurch-Stouffville Leisure Centre, Longo's Stouffville, NOFRILLS Stouffville, Mon Sheong Stouffville Long-Term Care Centre, Walmart Supercentre, Canadian Tire, Staples, Tim Hortons, Banks, Library, Park, Mins To Stouffville GO Station, Hwy 404 & 407. You will not be disappointed!!! (id:35492)
Homelife New World Realty Inc.
1003 - 361 Front Street
Toronto, Ontario
Here Is Your Opportunity To OWN This Beautiful 1 Bdrm Plus Den Unit W/All Of Your Utilities Included (Except Cable Tv, Internet & Phone ). Breathtaking Views Of Toronto. Growing City Skyline. Steps To Financial & Entertainment Districts, ScotiaBank Arena, Union Station, And St. Lawrence Market! World Class Buildling Facilities Which Includes A Salt Water Pool, Basketball Gym, Theatre Room, Rock Garden W/Bbq & 24 Hr Rabba On Main Floor Of Building. (id:35492)
Sutton Group - Summit Realty Inc.
928 Riverview Way
Kingston, Ontario
A charming 3 bedroom 3 bath townhome in the East-End of Kingston, this move-in-ready home offers the perfect blend of comfort and convenience. Step inside to a bright and spacious layout with large windows and soaring 9ft. ceilings that fill the space with natural light. The open-concept living and dining areas create a welcoming atmosphere, perfect for entertaining guests and relaxing evenings by the fireplace. Gorgeous kitchen with large island, quartz counters and ample cabinetry including a walk-in pantry. Main floor laundry with inside access to the garage. Upstairs, you'll find three well-sized bedrooms, each designed with comfort in mind. The primary bedroom features a generously sized walk-in closet and ensuite bathroom, while the additional rooms are perfect for family, guests, or even a home office. Completing the upper level is a 2nd full sized bathroom. Freshly painted throughout in neutral tones and only 8 years old, this home still feels brand new! Spacious backyard is easily accessible off the main level and as a bonus you have no rear neighbors. Located close to CFB Kingston, top-rated schools, parks, and all the amenities of the East End. Plus, you're just minutes away from downtown Kingston, where you can explore a vibrant mix of dining, shopping and entertainment. Whether you're strolling along the waterfront, visiting local cafes, or enjoying live performances, everything you need is within reach. Don't miss this opportunity to own a home that perfectly balances modern living with an unbeatable location. You won't want to miss this one! (id:35492)
RE/MAX Hallmark First Group Realty Ltd.
16 Harrow Lane
St. Thomas, Ontario
Welcome to the Elmwood model located in Harvest Run. Currently under construction; completion March 11, 2026. This Doug Tarry built, fully finished 2-storey semi detached is the perfect starter home. A Kitchen, Dining Area, Great Room & Powder Room occupy the main level. The second level features 3 spacious Bedrooms including the Primary Bedroom (complete with 3pc Ensuite & Walk-in Closet) as well as a 4pc main Bathroom. The lower level is complete with a 4th Bedroom, cozy Recroom, 4pc Bathroom, Laundry hookups & Laundry tub. Notable Features: Luxury Vinyl Plank & Carpet Flooring, Tiled Backsplash & Quartz countertops in Kitchen, Covered Front Porch & Attached 1.5 Car Garage. This High Performance Doug Tarry Home is both Energy Star & Net Zero Ready. A fantastic location with walking trails & park. Doug Tarry is making it even easier to own your home! Reach out for more information regarding First Time Home Buyer promotion. All that is left to do is move in, get comfortable & Enjoy! Welcome Home! (id:35492)
Royal LePage Triland Realty
25 Hickey Lane
Kawartha Lakes, Ontario
Call now to see this brand-new, move-in ready home in a new enclave of contemporary townhomes. An end-unit beside the scenic walking trails and the Scugog river in Lindsay. This unit features an extra-large lot perfect for outdoor activities that overlooks green space. It has a bright and spacious interior with large windows. Perfect for a family or professionals looking looking for a modern lifestyle. The open concept main floor with 9-foot ceilings features a kitchen with Stainless steel appliances, Quartz Counter-tops, and a Central Island. Perfect for entertaining and family living. On-demand hot water and a High-efficiency Natural gas Furnace. Attached Garage. Rough-in plumbing for a 4th bathroom, and room to expand in the unfinished basement. Lindsay is the gateway to the Kawartha Lakes, a central hub for cottage country, with easy access to Toronto. It also features robust calendar of community events offering arts and entertainment for everyone. (id:35492)
Fenelon Falls Real Estate Ltd.
119 Wilmot Trail
Clarington, Ontario
Opportunity Knocks! Welcome to this well-maintained 2-bedroom, 2-bathroom bungalow located in the heart of the highly sought-after Wilmot Creek Adult Lifestyle Community. Featuring a bright open-concept layout, the spacious living and dining areas are filled with natural light from large windows and offer a cozy gas fireplace-perfect for relaxing or entertaining. The eat-in kitchen boasts ample cabinetry, generous counter space, and additional seating for casual dining. A comfortable family room overlooks a 12'4" x 14'4" deck, where you can enjoy peaceful views of lush green foliage backing onto a ravine. The spacious primary bedroom includes a large walk-in closet and a 3-piece ensuite with a low-entry threshold shower. Additional highlights include ensuite laundry and double driveway parking for two vehicles. Ideally located just a short walk to the Wheelhouse, the vibrant hub of community activities and amenities. The monthly fee includes water, sewer, snow removal, and access to exceptional amenities, such as billiards, shuffleboard, fitness and dance classes, crafts (quilting, ceramics, scrapbooking, stained glass), tennis courts, pickleball, lawn bowling, and horseshoes. Enjoy an 800-seat auditorium for dances, theatre productions, and social events, a private 9-hole golf course, two saltwater pools, indoor hot tubs and sauna, a woodworking shop, scenic nature trails, and so much more. A wonderful opportunity to enjoy active, maintenance-free living in a welcoming community. (id:35492)
RE/MAX Jazz Inc.
3474 Joan Drive
Mississauga, Ontario
Brand new and never lived in custom home - over 5,000 sq.ft of finished luxury living space. Situated on a rare 60' x 200' lot with 4 bedrooms, this home has it all - herringbone hardwood flooring throughout main floor, oversized windows throughout and stunning open to above foyer. Large open concept eat-in kitchen with quartzite counters, centre island, top tier stainless steel appliances, custom sink with faucet and lots of storage options. Sunlit family room with walk-out to covered patio and large fenced backyard. Primary bedroom with 6-pc ensuite, heated floors and spacious walk-in closets. Mudroom with ample storage, side entrance, heated floor and interior access to oversized double car garage. Walk-up finished basement with a private separate entrance, offering excellent versatility - complete with large recreation room, 5th bedroom with 3-pc ensuite, additional storage space and a unique room featuring a wet bar and 3-pc ensuite. A separate entrance leads to a large cold room with direct access to the fenced backyard. This exceptional home also features a 3-zone built-in sound system and is conveniently located just minutes from Square One, offering outstanding space and craftsmanship. Backed by a full Tarion warranty, this home delivers both quality and peace of mind. (id:35492)
Forest Hill Real Estate Inc.
19 Newland Drive
Ottawa, Ontario
Luxury Living in Prestigious Hearts Desire - Fully Remodeled Executive Home! Prepare to fall in love with this breathtaking, fully transformed executive home, set on an oversized 150x200 ft lot at the end of a quiet cul-de-sac in one of the city's most desirable neighbourhoods. From the moment you arrive, the curb appeal is undeniable - impressive exterior framed by mature trees, inviting front porch, oversized double garage, and 6-car driveway that creates an unforgettable first impression. Meticulously redesigned with high-end finishes and sophisticated upgrades throughout, this home offers a rare blend of luxury and elegant design. The private backyard offers a park-like feel, complete with a large patio surrounded by natural greenery, ideal for outdoor entertaining or a peaceful retreat. Inside, the open layout and natural light create a bright and inviting feel throughout the home. Thoughtful design elements include a striking open staircase, engineered hardwood flooring, carpet-free living, a sleek modern fireplace, designer lighting, pot lights, and more. At the heart of the home is a custom chef's kitchen featuring a large island, modern cabinetry, and high-end appliances, perfect for everyday living and effortless hosting. The main floor flows seamlessly through formal living, dining, and family areas. Upstairs, two luxurious primary suites feature walk-in closets and spa-inspired en-suites. Two additional spacious bedrooms with walk-in closets, a beautiful main bathroom, and convenient laundry complete the second floor. The finished basement offers flexible space for a home office, gym, theatre, or games room. The home has been extensively upgraded with all-new wiring and 200-amp service with EV rough-in, a new metal roof, new insulation (including attic), new windows, doors, and more. Ideally located near top schools, scenic trails, parks, and amenities, this one-of-a-kind home offers luxury, lifestyle, and an exceptional location. (id:35492)
Avenue North Realty Inc.
579 Macdonnell Street
Kingston, Ontario
All brick legal duplex with amazing income potential in the highly desirable Kingscourt area. Upper level includes 3 spacious bedrooms and 1 full bathroom, with a large living/dining room, separate eat-in kitchen with breakfast area and potential for ensuite laundry. Lower level includes a second self-contained unit with 3 spacious bedrooms and 1 full bathroom, with living room and ensuite laundry room and 2 separate entrances. Large backyard in the rear with a detached single car garage as well as a parking pad in the front for 2 additional cars. Upper level unit currently vacant. Current income from the lower level unit only is $22k+, potential income $55k+ with positive cash flow OR $64k+ as a student rental with over 9% cap rate! Property needs work but a great investment opportunity with excellent value add potential! (id:35492)
North 2 South Realty
322066 Concession Road 6-7
East Luther Grand Valley, Ontario
Countryside Forever!! Discover the best of modern country living just 5 min drive from the charming Town of Grand Valley & the Luther Lake Conservation Lands ideal for nature lovers, canoeing & bird watching. Set on a peaceful rural 1 acre property on a paved road, this 4500 square foot home is energy efficient, passive solar and embraces sustainable living, blending modern comfort with environmentally responsible design. It is an stunning expansive home offering 6 bedrooms & 5 bathrooms!!Built with natural eco-friendly material including concrete, metal, wood, straw insulation & plaster including conventional construction. This property has a low-carbon footprint without sacrificing style or function. Constructed with premier planning, process & engineering standards. The thoughtfully designed layout offers a very spacious open airy main residence (could be 2 residences !) & a beautiful SEPARATE self contained 1 Bedroom apartment with laundry . The 2 car attached garage is 30 ft. X 23 ft. PLUS an attached rear workshop/garage 17 ft. x 23 ft. with a rear roll up door. Parking for 8-10 cars. Large entry 20 ft. x 11 ft. Radiant in-floor heating & practical porcelain tile throughout the main floor. The reading area leads to a gym / home office & a L-shaped great room with an inviting wood stove & a spacious play area. The open concept design features deep window sills, built-in shelves, reclaimed elm & maple floors, 3 walkouts to the garden courtyard, solid wood doors, custom maple kitchen, walk-in pantry & pot lighting throughout!! Built with top quality materials starting from a concrete foundation, in floor radiant heat, framed construction, aluminum roof, high end fibreglass windows, R 40 walls & R 60 ceilings, 400 amp electrical service, 2 tankless hot water tanks w/ heat exchangers, 2 HRV's & a Waterloo Biofilter Septic. The well has a constant pressure system. This home has a warm organic look, thick sculpted walls, deep window sills & a natural plaster finish. (id:35492)
Century 21 Millennium Inc.
185 Wallace Street
Trent Hills, Ontario
Built in the 1890s, 185 Wallace Street is more than a home - it's a living story, lovingly preserved and thoughtfully lived in through the generations. From the moment you arrive, the classic brick exterior hints at the history and character within, a true testament to pride of ownership and timeless charm. Step inside and you're instantly transported to another era, where craftsmanship and warmth take center stage. The main floor offers a generous family room and living room, a welcoming kitchen, cozy den, and a main-floor primary bedroom complete with ensuite-ideal for comfortable everyday living. A breezeway connects the home to the attached garage/workshop, and outside the home you have not one but two driveways; adding both convenience and function. Back inside the home and up the circular staircase, two charming bedrooms and a full bathroom await. An addition expands the upper level with a cozy gas fireplace in the spacious living area and a second kitchen, along with a door to the backyard with stairs leading you to the lower yard-perfect for extended family, guests, or future possibilities. Currently hidden beneath a soft white blanket of snow, lies a beautifully landscaped yard with 2 garden sheds, stunning perennials and mature trees, all overlooking a scenic ravine. With over 2,200 square feet of living space, three bedrooms, two bathrooms, plus a spacious den; this home offers flexibility at every turn. The clean, unfinished basement provides ample storage, while the layout and 2 utility meters presents excellent in-law suite or income potential - an opportunity to offset your mortgage or create privacy for a blended or growing family. Homes like this don't just hold history-they invite you to become part of it. Your next chapter begins at 185 Wallace Street. (id:35492)
RE/MAX Quinte Ltd.
6883 Shelter Bay Road
Mississauga, Ontario
Beautiful Raised Bungalow Ideally Located In The Highly Desirable Meadowvale Community Of Mississauga. This 3 + 2 Bedroom Homes Offers 1,140 Sq Ft Of Bright And Functional Above-Grade Living Space Plus A Fully Finished Basement - This Home Presents Incredible Versatility For Families, Multi-Generational Living, Or Income-Generating Potential. Approximately 2,000 Sq Ft Of Total Living Space. The Finished Basement Features A Full Kitchen, Two Additional Bedrooms, A 3-Piece Bathroom, Private Laundry, Pot Lights Throughout, And A Walk-Up / Separate Entrance, Making It An Ideal In-Law Suite Or Rental Opportunity. The Main Floor Showcases Three Spacious Bedrooms Including A Primary Bedroom With A Semi-Ensuite, A Well-Appointed 5-Piece Bathroom With Private Laundry, And A Modern Open-Concept Layout Enhanced By Laminate Flooring Throughout The Entire Home. The Updated Kitchen Is A True Highlight, Complete With A Large Island, Stylish Backsplash, Stainless-Steel Appliances, Quartz Counters, And A Walk-Out To A Private Backyard Deck Perfect For Entertaining. Thoughtfully Designed Pot Lighting Adds Warmth And Ambiance Across Both Levels. Situated On A Rare Reverse-Pie Shaped Lot Measuring 60.97 Ft X 141.41 Ft, This Property Offers Generous Outdoor Space And Endless Possibilities. With Solid Upgrades Already In Place, This Home Is Simply Waiting For Someone's Finishing Touches To Make It Their Own. A Fantastic Opportunity In A Family-Friendly Neighbourhood Close To Parks, Schools, Transit, Shopping, Highways 401 / 407 / 403 And All Major Amenities. (id:35492)
RE/MAX Experts
2198 Highriver Court
Mississauga, Ontario
Welcome to Awesome 2198 Highriver Court, Mississauga. Nestled on a quiet, family-friendly court, this well-maintained home offers a perfect blend of comfort, space, and convenience. Ideal for families or professionals, the property is located in a highly desirable Mississauga neighborhood known for its mature surroundings and strong sense of community.The home features a functional layout with bright, inviting living spaces designed for both everyday living and entertaining. Large windows allow for an abundance of natural light, creating a warm and welcoming atmosphere throughout. The kitchen and dining areas provide excellent flow, while the bedrooms offer comfortable private retreats. Situated on a generous lot, the outdoor space is perfect for relaxing, gardening, or enjoying time with family and friends. The quiet court location offers added privacy and minimal traffic - ideal for children and peaceful living.Conveniently located close to schools, parks, shopping, public transit, major highways, and other essential amenities, this home delivers exceptional value and lifestyle appeal.A wonderful opportunity to own A 115 By 160 Foot Treed Lot in a sought-after Mississauga exclusive Golf & Country Club Area location - this is a property you won't want to miss. (id:35492)
Exp Realty
1909 - 57 St Joseph Street
Toronto, Ontario
One Thousand Bay Condos - Luxurious 1-Bedroom with Breathtaking, Unobstructed City Views!This beautifully upgraded suite features a modern kitchen with stainless steel appliances, 9-foot ceilings, and hardwood flooring throughout. Perfectly located next to the University of Toronto and just steps to Bloor Street shopping, TTC and subway access. Walking distance to Queen's Park and Yorkville. Enjoy exceptional building amenities including a rooftop lounge, outdoor pool, fully equipped gym, concierge service, BBQ area, landscaped gardens, and guest suites. (id:35492)
Homelife Landmark Realty Inc.
34 Keighley Circle
Ottawa, Ontario
Welcome to 34 Keighley Cir, an exceptional residence in the heart of Morgan's Grant. Perfectly positioned on a premium pie-shaped lot,thisextensively renovated 5-bedroom, 5-bathroom home offers over 4,200 sq.ft. of finished living space ideal for growing families andmultigenerational living. From the moment you step inside, you are greeted by a gracious curved staircase and soaring 18-foot ceilings that floodtheliving areas with natural light. The main level features a dedicated home office, formal dining room, and an expansive family roomcenteredaround a striking double-sided fireplace one side enhanced with marble surround and built-in storage, the other finished in stone,offeringwarmth and sophistication in equal measure. The chef-inspired kitchen, fully renovated in 2020, showcases modern cabinetry,quartzcountertops, hexagon marble backsplash, and stainless steel appliances perfect for everything from daily routines to gourmetentertaining. Upstairs, four generously sized bedrooms provide serene retreats, including two ensuite rooms ideal for extended family or guests.Theluxurious primary suite includes a walk-in closet and a spa-like ensuite. All bathrooms throughout the home were redesigned in 2022withcontemporary fixtures and finishes. The fully finished basement adds incredible versatility, with a recreation area, a renovated bathroom,makingit ideal for a home gym, media lounge, or guest quarters. Step outside to your professionally landscaped backyard oasis, complete withan extralarge, well-designed salted in-ground pool, and a new side stone walkway (2023) lead to the backyard. Whether it's summer fun or evening relaxation, the outdoor space is a true highlight. Located on a quiet, family-friendly street, just minutes to top-rated schools, scenic trails,majorshopping centers, and the Kanata high-tech park, this turnkey home delivers an unmatched lifestyle in one of Ottawa's most soughtafterneighborhoods. (id:35492)
Royal LePage Integrity Realty
154 - 2570 Southvale Crescent
Ottawa, Ontario
Welcome to this well-maintained 3-bedroom, 2-bath condo townhome in the desirable Sheffield Glen community at 2570 Southvale Cres., #154. Featuring a bright main level with comfortable living and dining areas, a functional kitchen, and powder room. Upstairs are three spacious bedrooms and one full four-piece bathroom. The basement offers laundry and storage. Located in a quiet, family-friendly neighbourhood close to parks, schools, shopping, transit, and major routes. An excellent opportunity for first-time buyers, families, or investors. (id:35492)
Right At Home Realty
Innovation Realty Ltd.
108 St Thomas Road
Russell, Ontario
RARE opportunity to own a well maintained and recently renovated multi-generational home set on a private one-acre rural residential lot in Vars. This unique high-ranch offers a highly functional layout with six bedrooms total, including three bedrooms on the main level and three bedrooms on the lower level, making it ideal for large families, extended family living, or those needing flexible space for home offices or guests. The lower level features full-size windows and finished living space, providing bright, comfortable areas that feel like a natural extension of the home rather than a typical basement. The property has seen significant recent investment, with major upgrades completed in 2025, including a brand-new heat pump and furnace, a new generator, and a newly finished driveway, removing many of the large capital expenses for the next owner. Outside, the one-acre lot offers privacy, open usable space, and a small chicken coop, perfect for those looking to enjoy a rural lifestyle while remaining within close reach of nearby communities. Easy access to the 417 without the noise. Quiet surroundings, thoughtful improvements, and a versatile interior layout make this a standout opportunity for buyers seeking space, privacy, and long-term value. (id:35492)
Exp Realty
5 Swan Drive
St. Catharines, Ontario
Welcome to this solid mid-century bungalow, lovingly held by the original owners since 1957 and ready for its next chapter. Nestled in a family-friendly neighbourhood tucked below the escarpment, this home offers a prime location close to Brock University, the Pen Centre, public transit, and within walking distance to Oakridge School. Set on a generous 60 ft x 120 ft lot, the home features three large bedrooms and two bathrooms, including a primary bedroom with its own ensuite and patio doors that flood the room with natural light and open to the inground pool. Two wood-burning fireplaces add warmth and character, highlighting the charm of the era while offering excellent potential for modern updates. Storage is abundant, with a separate walk-in closet off the hallway and extra-large closets in each bedroom. While the home requires a few upgrades, the opportunity is undeniable-whether you're looking to renovate, personalize, or invest. The value is thoughtfully reflected in the price, making this an excellent chance to create a home tailored to your vision in a well-established and sought-after location. (id:35492)
Boldt Realty Inc.
128 Brian Boulevard
Hamilton, Ontario
Welcome to 128 Brian Boulevard, Waterdown - Your Dream Home Awaits! Discover this beautifully maintained, move-in-ready residence nestled in one of Waterdown's most sought-after, mature neighborhoods, Waterdown West. This charming home offers 1,610 square feet of thoughtfully designed living space, featuring 4 spacious bedrooms and 3 modern bathrooms - perfect for families and entertaining alike. Step inside to a bright and airy atmosphere with a stunning, massive dining room bathed in natural light, complete with a cozy fireplace mantel that creates a warm, inviting ambiance for gatherings. The large living room provides ample space for relaxing with loved ones or hosting guests. Enjoy the convenience of a finished basement, with an additional bedroom, bathroom and office, withe loads of extra space ideal for a home theater, gym, or additional recreational area. The home boasts numerous updates throughout, reflecting care and attention to detail, ensuring comfort and peace of mind. Backing directly onto a school, this location offers unmatched convenience and tranquility, with lush greenery and a peaceful setting. Whether you're looking for a family-friendly community or a stylish space to call home, 128 Brian Boulevard combines all the essentials with exceptional updates and an unbeatable location. Don't miss your chance to own this outstanding property in Waterdown's premier neighborhood. Schedule your private showing today! (id:35492)
Royal LePage Burloak Real Estate Services
613 - 2300 St Clair Avenue W
Toronto, Ontario
Welcome to a stylish and thoughtfully designed 1+1 bedroom, 4pc bathroom suite offering the perfect blend of comfort, functionality, and modern living. This bright and spacious unit features an open-concept kitchen with sleek finishes, seamlessly flowing into the living and dining area-ideal for both everyday living and entertaining. The generously sized primary bedroom offers ample closet space and privacy, while the versatile den can be used as a home office, nursery, or guest room. Large windows flood the space with natural light, creating a warm and inviting atmosphere throughout. Perfect for first-time buyers, professionals, or investors, this well-maintained suite offers exceptional value, smart layout, and effortless urban living in a well-managed building close to transit, shops, dining, and everyday essentials. (id:35492)
RE/MAX Ace Realty Inc.
204 - 460 Gordon Krantz Avenue
Milton, Ontario
Bright and spacious 1 Bedroom + Den suite by Mattamy Homes, offering an open-concept living and dining area with a walkout to a private balcony. The modern U-shaped kitchen features stainless steel appliances, quartz countertops, an upgraded extended island, and a convenient breakfast bar. The primary bedroom includes a large mirrored closet, and the suite is complete with a stylish 4-piece bathroom. Additional features include 1 parking space, a storage locker, and in-suite laundry. (id:35492)
Century 21 Property Zone Realty Inc.
5355 Tenth Line W
Mississauga, Ontario
Stunning 6-Bedroom Semi-Detached Home with Finished Basement & Separate Entrance in Churchill Meadows.! Welcome to this beautifully maintained and generously sized 6-bedrooms (4+2), 4.5-bathrooms (2.5+2) semi-detached residence, offering approximately 1,906 sq. ft. above grade plus a professionally finished 750 sq. ft (approx.), basement. Built in 2014, this exceptional home is nestled in the highly sought-after Churchill Meadows community. The main level boasts 9-foot ceilings, elegant laminate flooring, and modern pot lights (Interior/Exterior), creating a bright and inviting atmosphere. The family-sized kitchen features granite countertops, stainless steel appliances, and ample cabinetry-perfect for both everyday living and entertaining. Added conveniences include a main-floor laundry (washer & dryer), a functional mudroom, and a cold room. Upstairs, you'll find four spacious bedrooms filled with natural light, ideal for growing families. The finished basement with separate entrance offers excellent income or in-law potential, featuring 2 bedrooms, 2 full bathrooms, a kitchen, and a comfortable living/lounge area, with potential rental income (currently rented for 1900/ Month) . Additional highlights include: Double car covered garage, One additional parking for basement, Concrete backyard for low-maintenance, Ample roadside parking (up to 15 hours. ), Prime Location: Walking distance to schools and parks, close to public transit, and just minutes to Ridgeway Plaza, offering shopping, dining, and everyday conveniences. This exceptional home combines space, functionality, and income potential in one of Mississauga's most desirable neighborhoods-a must-see! (id:35492)
First Class Realty Inc.
493 Keele Street
Toronto, Ontario
Solid brick 3 brs semi in Junction neighbourhood, home flooded with natural light, recentlyrestored and renovated, high ceilings, pot lights, new kitchen, quartz countertop, ceramic backsplash, finished basement, oversized block single car garage access via lane way, steps toStockyard and all amenities, lane way suite potential (id:35492)
RE/MAX Ultimate Realty Inc.
38 Frankton Crescent
Toronto, Ontario
Welcome Home to 38 Frankton Crescent! Truly a property to meet all needs. Set on a quiet, friendly crescent, in an established family-oriented area.This spacious back split home provides a most comfortable layout. Three levels above ground plus a basement. Room sizes are generous with ample storage space. Hardwood floors through much of the home as well as mostly new windows throughout. Side entrance, making access to the huge backyard patio a breeze. This house has been conscientiously maintained throughout the years and is move-in ready. Also of note are the wonderful recreation opportunities at the Grandravine Community Center, offering tennis, and an arena and park area... steps away from this home. Close to York University, TTC, Go Train, Downsview Park, Hwys 401 and 407 and wonderful schools. Don't miss this rare opportunity to own such a well-cared-for home in a prime location! (id:35492)
Sutton Group-Admiral Realty Inc.
249 Hinton Terrace
Milton, Ontario
Investor Alert - Cash Flow Positive Opportunity!Whether you're a first-time investor or expanding your portfolio, this property delivers a solid balance of income, appreciation potential, and long-term stability. Awesome Mattamy Built Detached roughly 2800 Sq. Ft Home In A Highly Desired Area Of Milton. Close To Schools, Hospital, Bank, Groceries, Sport Complex, Golf, Public Transit. 9 Ft. Smooth Ceiling 4+2 bdrm/4 Washrm 2 Kitchens Wyndham model w/ sep. entrance basement apartment that's currently being leased out by AAA tenant for a lofty $2K/mth on a month-to-month basis (willing to stay or vacate) that's perfectly located in popular, fam friendly, newer mid-west pocket of Milton's burgeoning Ford district that's full of schools, parks, trails, greenspace, beautiful vistas of the Niagara Escarpment, pub. transit options, plazas, grocery stores, Milton District Hospital (just to name a few). This stunner of a home boasts 9ft ceilings throughout, hardwood flooring throughout, iron-spindled staircase, very large kitchen w/ newer SS appliances, quartz countertops, backsplash, OTR Hood, kitchen island, sep. dining, fam rooms, extensive cabinet space, main floor office/den area, breakfast nook that walks/out to brief sun deck w/ soothing morning/evening vistas, a large primary w/ 5pc ensuite bath and w/i closet, upstairs laundry, 3 additional large carpet-free bedrooms all w/closets and large windows, a large 4 pc bath, 4 car parking that includes a staggered double car garage and so much more. The basement dwelling has been done to code and brandishes 2 sizeable bedrooms, a large open concept family room, an upgraded kitchen that rivals the main/upstairs kitchen, ensuite laundry, 3 pc bath, tastefully done laminate and a slew of larger windows and closets. (id:35492)
Exp Realty
1511 Haig Boulevard
Mississauga, Ontario
Magnificent Custom Home In The Upscale Lakeview Community, Nestled Among Golf Clubs and Customs Built Multi-Million-Dollar Homes Located On The Border Of Mississauga & Toronto!! This Exceptional Quality & Solid Custom-Built Home Features Outstanding 80' Wide Premium Lot, Top-Grade Structural Materials & The Finest Of Finishing Thr-Out! Excellent Curb Appeal Is Complemented By the Elegant Architecture, Stone & Stucco Facade, Iron Fencing & Railings & Extensive Interlocking. The Expansive East & West Exposures Flood the Space with Natural Light, Creating An Ambiance Of Style & Cheerfulness! From The Large Porch, Through The Elegant Solid Double Doors, You Are Invited Into A Spacious Hall, Charming Living & Dining Room, Impressive Family Room Overlooks Back Garden, Chef-Inspired Gourmet Kitchen With Luxurious Elements & Central Island, Very Spacious Breakfast Area Walks Out To East-Facing Sundeck. The Main Floor Also Has A Private Office & A Large Laundry Room. 2nd Floor Hall Boasts 11' High Cathedral Ceiling. Spectacular Primary Bedroom Offers A Tranquil Oasis With 11' Cathedral Ceiling, Fireplace, W-Out To Balcony Overlooks Garden, Luxury Spa-Like Ensuite Retreat W/Heated Floor, High Ceiling W/Large Window, Whirlpool Bathtub, Glass-Stall Shower. 2nd Bedroom Has Its 4pc Ensuite & W-In Closet, Other Unique 2 Bedrooms With 5pc Jack&Jill Bath. The Entertaining Basement Offers Walk-Up To The Garden W/All Above-Grade Windows, Self-Contained Unit, Rec Room, Office/Storage, Large Cold Cellar. The Private Treed Backyard Features Large Sundeck With Gazebo For Outdoor Activities. This Home Offers An Extra-Long Garage, Long Driveway for 6 Cars. It Closes To Lakeview Golf Club & Toronto Golf Club, Lakefront Promenade, Beaches & Yacht Clubs, Near Top-Ranked Schools, Library, Community Center, Outlet Mall. Close To Mentor College, Trillium Hospital. Minutes To GO Station, Hwys QEW & 427, 15 Minutes To Downtown Toronto & Airport, Vibrant "Lakeview Village" Master Development Nearb (id:35492)
Royal LePage Real Estate Services Ltd.
36 Kirkpatrick Street
Kirkland Lake, Ontario
Welcome to this fully renovated and legally designated duplex, offering two units each featuring 2 bedrooms and 1 bath, nestled in a desirable location. Boasting a complete renovation, this property presents a prime opportunity for selecting your own tenants and diving into hassle-free ownership. Step into turnkey convenience with recent upgrades including new windows, siding, and plumbing installed in 2024, alongside HVAC and roofing completed in 2022. With these modern amenities, you can rest assured of both comfort and efficiency for years to come. Embrace the potential for a lucrative investment, as this duplex offers a gross rent of $2700 per month, providing a steady income stream. Don't miss out on this chance to capitalize on a turnkey investment. (id:35492)
RE/MAX Premier Inc.
1103 - 4725 Sheppard Avenue E
Toronto, Ontario
On the sunny and quiet south side! Very spacious, well-maintained suite; huge windows/ light-filled, 2 bedrooms, 2 full baths and a total 1,326 sq ft. Split bedroom floor plan (west wing/east wing) for maximum privacy. Huge living room/dining room with hardwood floors; in fact, the entire suite is carpet-free. Spacious and functional central kitchen with large eat-in area and balcony access; double sink; ceramic floors and backsplash; stainless steel fridge, stove and brand new microwave/range hood; built-in dishwasher; and the perfect task lighting provided by a genuine retro Florida ceiling. Generous primary bedroom offers walk-in closet with custom organizers and direct balcony walk-out; ensuite bathroom features a soaker tub and granite vanity countertop. Laundry is insuite and there's 1 underground parking spot. This building has all the amenities: 24-hr concierge; indoor and outdoor pools; ample visitor parking; squash and tennis courts; exercise room, billiards room and party room. Fantastic location, minutes from Scarborough Town Centre; transit on Sheppard Ave and 401 interchanges at McCowan Rd and at Markham Rd; future Sheppard & McCowan subway station almost directly across the street. Must be seen! (id:35492)
RE/MAX Rouge River Realty Ltd.
4702 - 488 University Avenue
Toronto, Ontario
*Welcome to the Residence of 488 University Ave* *A luxury high-rise condominium in the heart of downtown Toronto* *State of the Art fitness facility * *indoor and outdoor pool* *30,000 sqft of shared amenity space* Unit 4702 is 1042 sqft* *2 bedroom plus den* *2 bathrooms* * ensuite laundry* *balcony* * 9 foot ceilings* (id:35492)
Right At Home Realty
47209 Talbot Line
Malahide, Ontario
Set on almost half an acre and surrounded by a corn field, this 3-bedroom, 2-bathroom home offers privacy, space, and modern updates. This home is move-in ready and designed for comfortable country living. The main floor features an open-concept living and dining area with a built-in electric fireplace. A den with sliding doors opens to the south-facing deck and above-ground pool, while a convenient washer/dryer combo is neatly tucked into the closet. Luxury vinyl flooring (2022) runs throughout the home. The primary bedroom includes pot lighting, two windows, a large walk-in glass shower, and a good sized dressing room. The lower-level offers a finished living space with a bedroom that sports a gas fireplace and ledgestone facade (2022). Additional features include a double-wide detached heated garage with insulated door (2013), vinyl-clad exterior (2018), metal roof and screened gutters (2009), plus built-in cabinetry and an attached shed. A quiet, well-maintained property with approximately 15 minutes from the 401, an ideal blend of rural living and modern convenience. (id:35492)
Wiltshire Realty Inc. Brokerage
123 Charles Street E
Ingersoll, Ontario
Welcome home to 123 Charles Street E steps from the charm of downtown Ingersoll. Centrally located and within walking distance to grocery stores, the arena, downtown shops, and local coffee spots, this carpet-free, recently updated 1-storey home offers a practical and well-planned layout. A main floor bedroom with cheater access to the four piece washroom, main floor laundry, and flexible living spaces make everyday living comfortable and convenient. Upstairs, two additional bedrooms each enjoy direct access to the bathroom, with a private ensuite plus an adjoining half bath providing added functionality and separation. With three bedrooms and 2.5 bathrooms in total, this layout is well suited to first-time buyers, downsizers, or anyone looking for a manageable home in a walkable, amenity-rich location. A smart opportunity close to everything Ingersoll has to offer, combining location, functionality, and ease of living. (id:35492)
Revel Realty Inc Brokerage
230 Smyth Road
Ottawa, Ontario
Charming and spacious home offering timeless character with modern potential! The inviting living room showcases beautiful hardwood floors, soft neutral tones, and a striking stone fireplace as a cozy focal point. Large windows flood the space with natural light and showcase peaceful outdoor views. The bright kitchen features crisp white cabinetry, stainless steel appliances, generous storage, and a distinctive brick archway that opens seamlessly to the living areas. The main level includes a formal dining room ideal for gatherings. A convenient laundry room, powder bathroom and a third bedroom. The sun room is filled with natural light for year-round enjoyment. The upper level offers two bedrooms, including an expansive primary suite with three walk-in closets, a separate cedar walk-in closet, a full bathroom and a second bedroom with walk-in closet. The lower level presents a wide-open layout offering endless possibilities for a home gym, office or additional living space. The expansive recreational room features a wet bar. Step outside to an expansive backyard featuring an in-ground pool with fencing, creating a private setting ideal for relaxation and entertaining. This home blends classic charm, flexible living spaces, and outdoor enjoyment in a highly sought-after location. 24hr irrevocable on all offers. Property being sold "as is" without any warranty or representation. (id:35492)
Royal LePage Integrity Realty
1301 - 90 George Street
Ottawa, Ontario
Unbeatable value in one of Ottawa's most prestigious addresses-where suites have sold for as high as $2.4M-this impressive 1,276 sq ft luxury residence deserves to be at the top of your list. Perfectly positioned in the heart of the ByWard Market and just steps to majestic Sussex Drive, the National Gallery, museums, and Parliament Hill, this refined condominium offers the ultimate urban lifestyle with unparalleled access to world-class dining, boutiques, entertainment, and cultural landmarks. Bathed in natural light, the well-designed open-concept layout showcases sweeping views from every room, rich maple hardwood flooring, and elegant living/dining spaces that transition beautifully to an oversized balcony. The custom Deslaurier kitchen is a chef's dream, featuring high-end appliances, sleek cabinetry, a stylish island, and gas stove-ideal for gourmet cooking and sophisticated entertaining. The spacious primary suite impresses with floor-to-ceiling windows, a walk-in closet, and a spa-inspired 5-piece ensuite, while the second bedroom offers equally captivating views of the iconic Chateau Laurier. Residents enjoy exceptional amenities including 24/7 security, a state-of-the-art fitness centre, indoor saltwater pool, hot tub, and a beautifully landscaped rooftop terrace. Parking Unit 39 Level B and Locker Unit 90 Level B are included, along with all appliances, window blinds, washer, dryer, microwave/hood fan, refrigerator, stove, dishwasher, gas stove(s), and automatic garage door opener. Rentals: none. *Some Photos virtually staged. Currently tenanted until end of August 2026. Schedule B must accompany all offers. 24 hours irrevocable on all offers. (id:35492)
RE/MAX Hallmark Realty Group
303 - 1500 Riverside Drive
Ottawa, Ontario
Welcome to Unit 303 at The Riviera, one of Ottawa's most iconic condominium addresses offering true resort-style living. This beautifully renovated one-bedroom unit showcases a bright and open layout with tasteful modern finishes throughout. The spacious living and dining areas are filled with natural light and connect seamlessly to an updated kitchen designed with both functionality and elegance in mind. The generously sized bedroom provides a peaceful retreat, while the updated bathroom and in-suite laundry add everyday convenience. Step out onto your private balcony encasing you in a serene tree filled area backing onto the greenspace between the building and Hurdman station for maximal privacy and quiet. Residents of The Riviera enjoy an unparalleled lifestyle with 24-hour gated security, both indoor and outdoor pools, fitness centre, tennis and pickleball courts, sauna, party rooms, beautifully landscaped grounds, and more. Ideally situated just steps from the Trainyards, the Ottawa Hospital campuses, CHEO, Hurdman LRT station, and walking paths along the Rideau River, this prime location offers the perfect blend of tranquility and accessibility. Whether you are a first-time buyer, downsizer, or investor, this is a rare opportunity to own in one of Ottawa's most sought-after condos where comfort, convenience, and luxury meet. Condo Fees of $635.77 INCLUDES BELL TV and INTERNET as well as Water and all amenities and recreation facilities. Book your showing today! (id:35492)
First Choice Realty Ontario Ltd.
118 Styles Drive
St. Thomas, Ontario
Welcome to the Elmwood model located in Harvest Run. Currently under construction; completion March 26, 2026. This Doug Tarry built, fully finished 2-storey semi detached is the perfect starter home. A Kitchen, Dining Area, Great Room & Powder Room occupy the main level. The second level features 3 spacious Bedrooms including the Primary Bedroom (complete with 3pc Ensuite & Walk-in Closet) as well as a 4pc main Bathroom. The unfinished basement is a blank canvas, ready for you to design tailored to your needs. Notable Features: Luxury Vinyl Plank & Carpet Flooring, Tiled Backsplash & Quartz countertops in Kitchen, Covered Front Porch & Attached 1.5 Car Garage. This High Performance Doug Tarry Home is both Energy Star & Net Zero Ready. A fantastic location with walking trails & park. Doug Tarry is making it even easier to own your home! Reach out for more information regarding the First Time Home Buyer promotion. All that is left to do is move in, get comfortable & enjoy. Welcome Home! (id:35492)
Royal LePage Triland Realty
267 Station Street
Belleville, Ontario
Welcome to this charming, fully updated 1.5-storey home, ideally situated on one of Belleville's original streets. Completely rebuilt inside and out in 2022, this two-bedroom, one-bathroom property offers a turnkey opportunity for first-time buyers, downsizers, or investors. The bright, open-concept L-shaped living, dining, and kitchen area showcases modern shaker-style cabinetry with sleek black hardware, a glass tile backsplash, and durable laminate flooring throughout. Patio doors extend the living space outdoors to a sunny, south-facing 12' x 10' deck - perfect for morning coffee or summer entertaining. The fully fenced backyard provides privacy, security, and peace of mind for children, pets, or simply enjoying relaxed outdoor living.Inside, the spacious 4-piece bathroom offers both comfort and functionality, while the generous front foyer features a supplementary wall heater for added comfort. Additional highlights include driveways on both sides of the home, offering convenient and flexible parking options.Serviced by municipal water and a 2,000-gallon holding tank (pumped regularly, most recently November 2024), this home is ideally located with quick access to Highway 401 via Cannifton Road and close proximity to all amenities. A fantastic opportunity to own a move-in-ready home in the heart of Belleville. (id:35492)
Exp Realty
77 Wilson Street
Kingston, Ontario
Welcome to 77 Wilson, a well-maintained slab-on-grade 2 bedroom, 1 bath semi-detached home offering comfortable, low-maintenance living in a convenient Kingston location. This home features an attached one-car garage, a fully fenced backyard, and an efficient, thoughtfully designed layout. Enjoy year-round comfort with radiant in-floor heating complemented by heat pumps, providing both heating and cooling with excellent energy efficiency. The slab-on-grade construction means no stairs, making this an ideal option for first-time buyers, downsizers, or investors. Situated close to shopping, schools, parks, public transit, and everyday amenities, with easy access to major routes, employment hubs, and downtown Kingston. The surrounding area offers a mix of residential charm and convenience, with strong appeal for both homeowners and tenants.A solid opportunity to own a practical, efficient home in a desirable and accessible neighbourhood. (id:35492)
RE/MAX Finest Realty Inc.
140 Victoria Street
Brock, Ontario
Exceptional opportunity for investors and builders. This 0.51-acre corner lot, fronting on 3 streets, is located outside conservation-regulated areas and offers significant severance potential, with the possibility of creating 3 individual lots. The property is further enhanced by two existing sanitary service connections and 2 separate tax bills, potentially offering additional future possibilities. A detached residence currently occupies the site, offering 4 bedrooms, 1 bathroom, a detached garage, a storage shed, and 2 driveways with generous parking capacity. Surrounded by custom built homes near the shores of Lake Simcoe, the location provides a refined residential setting with convenient proximity to schools, shopping, parks, and recreational amenities. This property presents a rare combination of scale, location, and future development potential. The double lot consists of 2 individual parcels under a single PIN/registration. (id:35492)
RE/MAX Jazz Inc.
25 - 44 Trott Boulevard
Collingwood, Ontario
Wake up every day feeling like you're on vacation. This ground-level 2-bedroom, 2-bathroom condo offers an unbeatable Georgian Bay lifestyle just minutes from Collingwood. With a spacious kitchen, a separate laundry room, and walkouts from both the living room and bedroom, indoor living flows effortlessly to a private patio overlooking the bay-your front-row seat to sunrise, sunsets, and ever-changing water views. Step outside to private walking trails, spend winter days skiing at Blue Mountain, summers golfing or by the water, and enjoy vibrant, year-round activities close to home. Whether you're seeking a full-time residence, weekend retreat, or low-maintenance lifestyle surrounded by nature, this is a place where memories are made and every season is something to look forward to. (id:35492)
RE/MAX Four Seasons Realty Limited
2137 Cleaver Avenue
Burlington, Ontario
Welcome to 2137 Cleaver Avenue, an inviting 3+1 bedroom, 3-bathroom fully detached home nestled in the heart of the highly sought-after Headon Forest community. Thoughtfully maintained and ideal for families, this home's interior features hardwood floors, elegant cove mouldings, California shutters, and pot lights throughout, along with the convenience of a main-level laundry room. The Large Kitchen boasts granite countertops, stainless steel appliances, ample storage and a bonus coffee nook. Perfectly situated overlooking the oversized great room with vaulted ceilings and gas fireplace, and walkout to your landscaped yard with aggregate concrete and gazebo, perfect for entertaining. Upstairs, you will find three generously sized bedrooms including a primary bedroom complete with a private ensuite and walk-in closet. A bonus den area that works great for extra storage or home office setup. The exterior offers parking for three cars in the driveway, a double car garage. Enjoy the convenience of being just minutes from fantastic parks, schools, shopping, transit, and everyday amenities. Key updates include roof (2016), windows (approx. 15 years), furnace, and A/C (2020). A wonderful opportunity to move right in and make it your own. (id:35492)
RE/MAX Escarpment Realty Inc.
187 Mill Street
Essa, Ontario
VERSATILE COMMERCIAL OPPORTUNITY WITH HIGH VISIBILITY IN THE HEART OF ANGUS! Position your business for success with this outstanding commercial opportunity on bustling Mill Street in Angus. Zoned C2 and located on a deep 65 x 229 ft lot with prime street exposure, this mixed-use property is tailor-made for entrepreneurs, small business owners, or investors looking to capitalize on flexible commercial space with room to grow. The standout feature is a massive 1,664 sq ft detached double garage/workshop, offering exceptional utility as a storefront, production area, service bay, or studio space. With ample room for parking, loading, or client access, this is an ideal base for retail, trades, food services, or professional offices. The high-traffic location ensures visibility and accessibility, while the expansive driveway provides parking for four or more vehicles. The property features a dedicated servery area equipped with commercial-grade stainless steel counters, deep prep sinks, and refrigeration, making it ideal for catering, food service, or light manufacturing operations. Complementing the commercial features is a well-maintained 1.5-storey building with over 1,876 sq ft of finished space, offering flexibility for office use, retail display, or staff accommodation. A bright main floor office/flex room with street-facing windows enhances the professional appeal. Just steps from downtown Angus, schools, restaurants, and essential services, this unique property lets you live, work, and scale your business all in one location. The C2 zoning allows for a wide variety of permitted uses, making this a rare investment opportunity in a thriving community. (id:35492)
RE/MAX Hallmark Peggy Hill Group Realty
21 Buggey Lane
Ajax, Ontario
Welcome to 21 Buggey Lane, Ajax.A truly exceptional, one-of-a-kind estate located in one of Ajax's most prestigious enclaves, overlooking the 9th tee of the renowned Deer Creek Golf Course.This stunning home offers over 7,000 sq ft of custom-finished living space designed for both elegant entertaining and comfortable family living. Featuring 4 spacious bedrooms, including a main-floor primary suite with walk-in closet, spa-like ensuite, and private alcove ideal for office, yoga, or reading, all with golf course views.The main level includes a refined library, family room with fireplace, entertainment-sized chef's kitchen, and formal living and dining rooms-each with fireplaces.The upper level boasts a guest suite with ensuite, two additional bedrooms, full bath, versatile nook area, and a custom media room.The fully finished walkout lower level offers a billiards/bar room, large recreation space with bar, two generous office/bedrooms, bathroom, ample storage, and a rare indoor dry hockey rink room.Set on over 1 acres, the professionally landscaped grounds provide a true four-season retreat with a heated saltwater pool and space for a winter skating rink.An extraordinary property offering lifestyle, luxury, and location. (id:35492)
Century 21 Leading Edge Realty Inc.
2707 - 275 Yorkland Road
Toronto, Ontario
BUILT BY MONARCH. 1 LARGE BEDROOM + 1 BATH + PARKING SPACE + LOCKER. TWO PATIOS WALKING TO OPEN BALCONY. **PROFESSIONAL PAINTED THROUGHOUT** ** NEW VINYL FLOORING IN THE BEDROOM ** UNOBSTRUCTED EAST VIEW. TTC AT DOOR, CLOSE TO DON MILLS SUBWAY STATION AND FAIRVIEW MALL AND SUPERMARKETS. (id:35492)
Century 21 Leading Edge Realty Inc.
13 Chestnut Street
Pelham, Ontario
Well maintained, 3 Bedroom, 2 Bathroom brick BUNGALOW, huge 60 ft x 220 ft. lot, on sought after Chestnut Street Fonthill. Front Foyer, Large Eat in Kitchen, Living Room with wood burning fireplace, 3 spacious Bedrooms and 4 piece Bath all on the Main. Lots of storage and closet space. Lower basement level has a Finished Rec Room with gas Fireplace, Workshop, Laundry Room, Utility Room and Cold Room along with a 3 piece Bathroom. Update, renovate, or live in the day with it's Retro character. Detached 12 ft x 20 ft Garage with shed addition. Concrete pad beside the garage, fully paved driveway parks 7 .Newer Windows, Furnace, AC, Hepa Filter 2018, Roof 2002, Water Softener 2023, Water Heater in owned,. Electrical 100 amp updated. Plumbing updated and in excellent shape. Sump Pump with Battery Back up, Eaves have Leaf Guard. Walk to town, Close to everything, don't miss out ! (id:35492)
RE/MAX Garden City Realty Inc
508 - 11 Bronte Road
Oakville, Ontario
Experience refined, resort-style living at The Shores Residences, perfectly situated in the highly sought-after lakeside community of Bronte Harbour. This elegant one-bedroom, plus den, two-bathroom suite-known as The Cavalier-offers over 823 sq. ft. of thoughtfully designed living space, complemented by a spacious 155 sq. ft. terrace. The functional layout showcases floor-to-ceiling windows, soaring 9-foot ceilings, engineered hardwood flooring, and a sleek kitchen featuring a large island, quartz countertops, task lighting, and stainless steel Wolf range and Miele washer/dryer appliances. Residents of The Shores enjoy an exceptional collection of amenities designed to impress even the most discerning buyer, including a 24-hour concierge, fully equipped fitness centre, yoga studio, library, meeting and party rooms, dog wash station, outdoor pool with loungers, sauna and change rooms, BBQ areas, and an outdoor fireplace with gathering spaces. Additional highlights include a wine snug with climate-controlled wine storage, theatre room, games room, and even a car wash. All of this is just steps from charming restaurants, boutique shops, and the marina. Welcome to The Shores at Bronte Harbour. (id:35492)
Royal LePage Real Estate Services Ltd.
107 - 3380 Singleton Avenue
London South, Ontario
Welcome to this beautifully upgraded interior unit, perfectly located just minutes from major highways for easy commuting. Set in a lively, highly walkable neighbourhood, this home is surrounded by top-rated schools, shopping malls, parks, banks, restaurants, and convenient public transit. The University of Western Ontario is only minutes away, making this an ideal choice for families, professionals, or investors. Offering modern finishes and thoughtful upgrades throughout, this property is situated in one of London, Ontario's most desirable communities. (id:35492)
Century 21 First Canadian Corp
41 Lucas Road
St. Thomas, Ontario
Being Built. The Lexington IV is an elegant 4-bedroom, 3.5-bath residence offering 2,425 sq. ft. of thoughtfully curated living space in the prestigious Manor Wood Subdivision. Designed for both sophistication and functionality, this home showcases a bright open-concept layout with a main floor office/study, premium quartz countertops, and a chef inspired kitchen complete with a walk-in pantry. The upper level features a convenient second-floor laundry and beautifully appointed bedrooms, each with private or semi-private bathroom access, delivering comfort and privacy for family and guests alike. With its refined finishes, intelligent layout, and timeless design, the Ridgewood IV offers elevated living at its finest. Please Note listed price does not reflect additional builder upgrades as this project is ongoing. Current builder promotion of $35,000 IS reflected in the listed price. Mapleton Homes offers several plan and lot options. Book a private viewing at our model home or stop by one of our open houses. (id:35492)
Streetcity Realty Inc.

