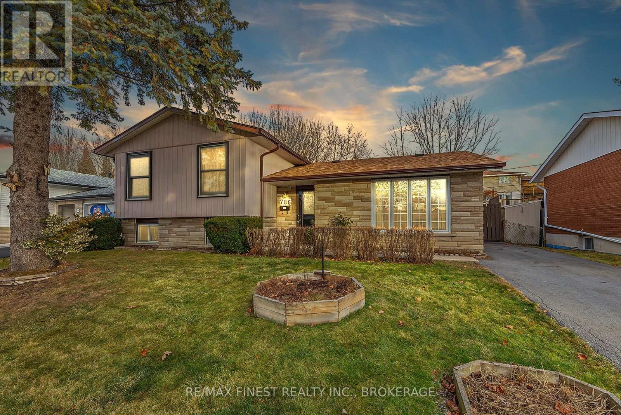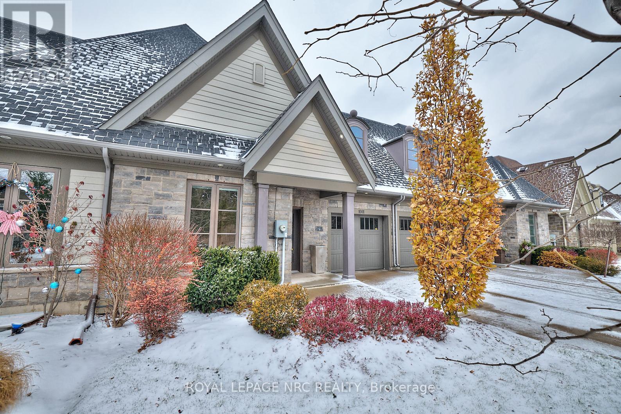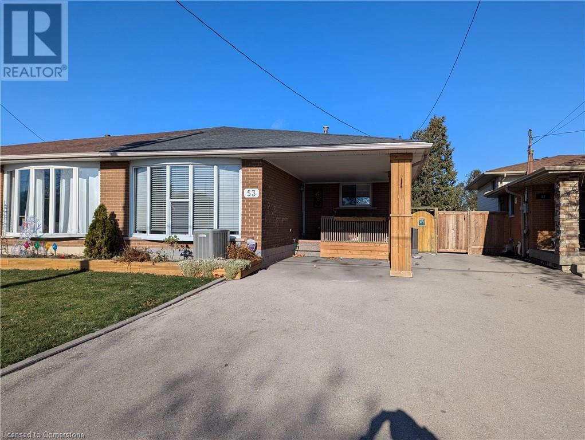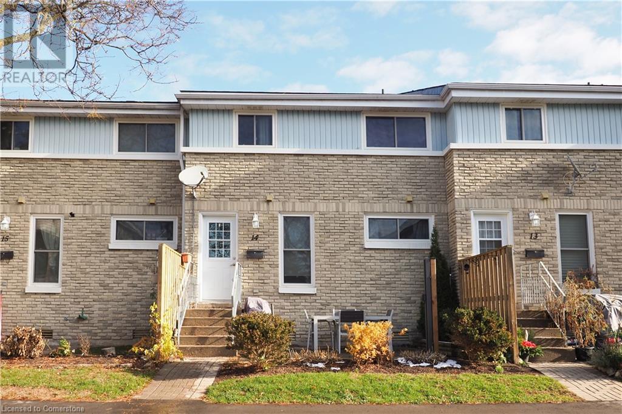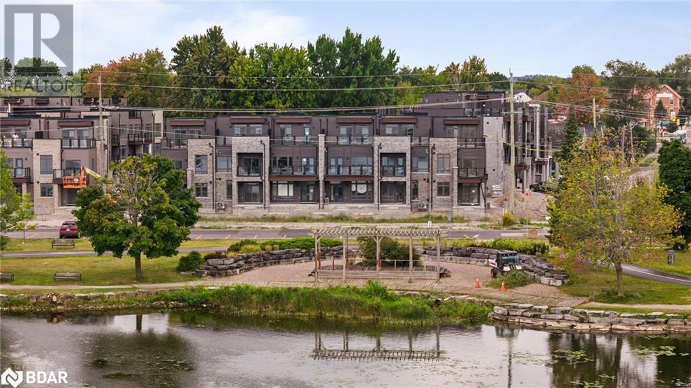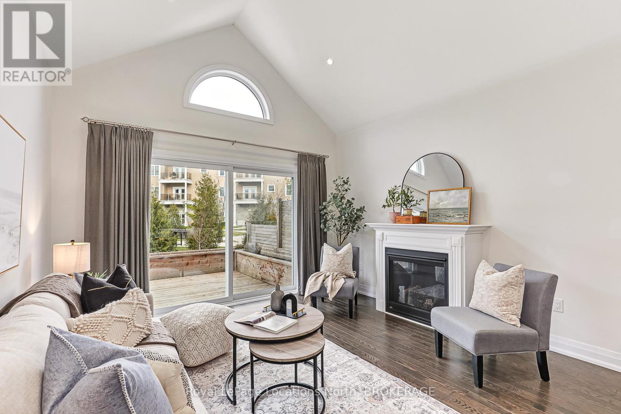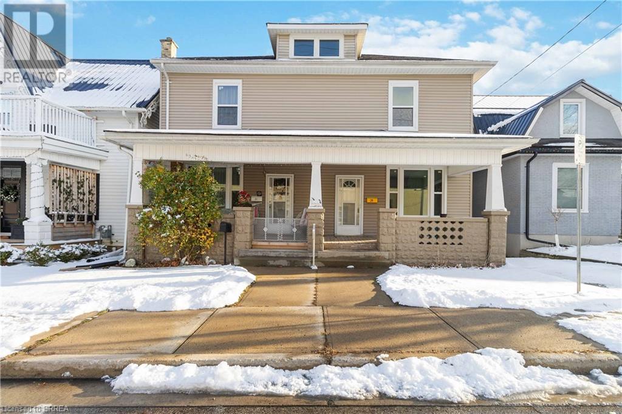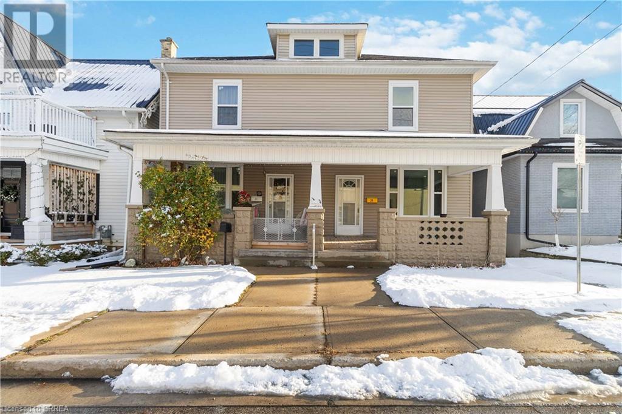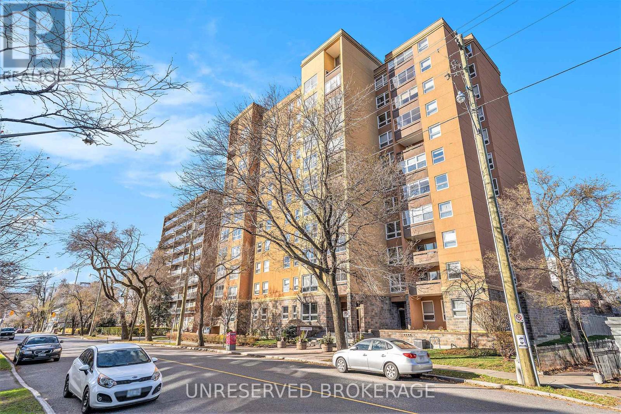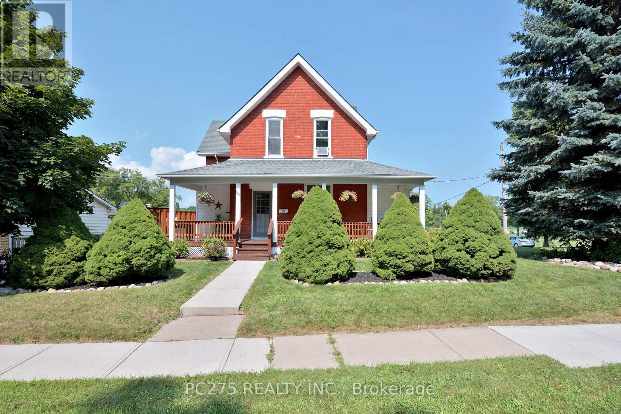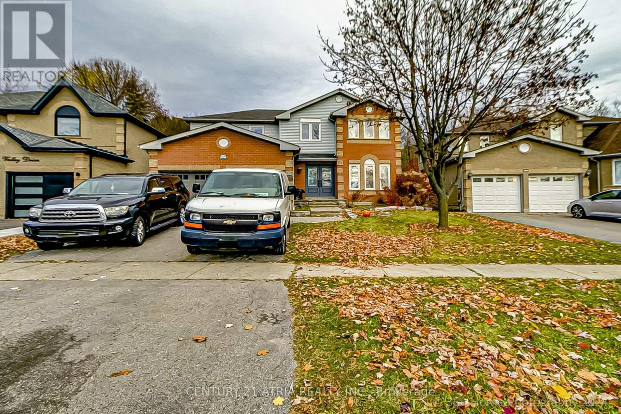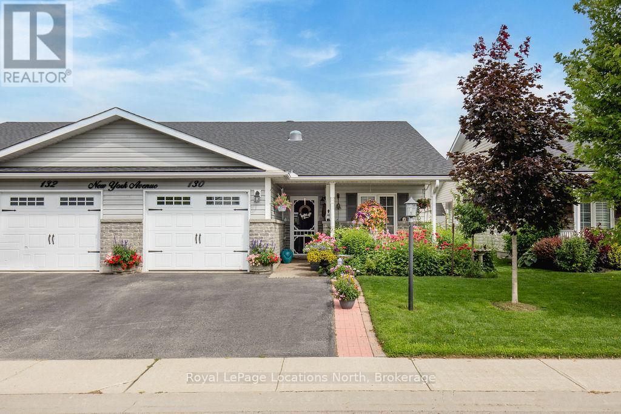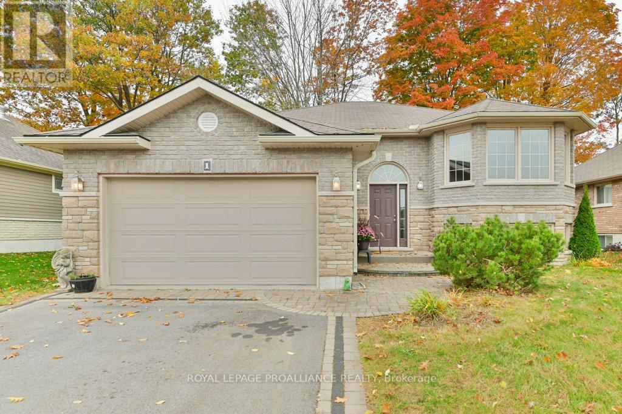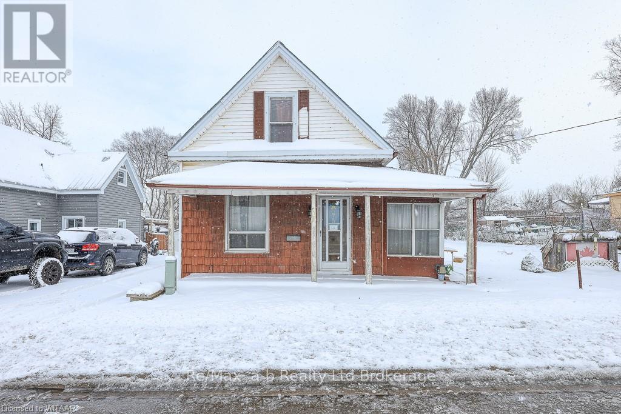703 - 201 Parkdale Avenue
Ottawa, Ontario
Welcome to 201 Parkdale Ave, Unit #703 a well maintained 1 Bedroom & 1 Bath condo featuring open concept living. The Kitchen boasts ""camouflaged as cupboards"" fridge and dishwasher providing a modern and clean look to the space. There is abundant natural light throughout the main living area from the large windows in the Family Rm. Convenient In-unit Laundry. Additional storage available in the storage locker located on the second floor. The underground parking gives you back the gift of time on winter mornings. Roof top patio with BBQ and Hot Tub as well as an gym on the second floor. Close to shopping, transit and so much more! Seller would prefer 24HR irr on all written offers. (id:35492)
Royal LePage Team Realty
201 Elliott Street
London, Ontario
Welcome to 201 Elliott St, an inviting bungalow that promises a lifestyle of comfort and ease! Step inside to discover a bright, open-concept eat-in kitchen and living area, highlighted by large windows that bathe the space in warm natural light. The modern kitchen boasts newer stainless steel appliances, making it a joy to cook and entertain. With three well sized bedrooms, this home is perfect for a growing family or anyone needing extra space. The clean lower level presents a fantastic opportunity as a blank canvas waiting for your personal touch - think recreation rooms, home gyms, or guest suites (rough in for a bathroom is available for you to complete)! Outside, escape to your private oasis in the fully fenced backyard, featuring a large in-ground pool and a covered area that beckons for summer gatherings and entertaining friends and family. The pristine concrete driveway allows parking for 4 vehicles and don't forget the one car garage. With schools, parks, public transit, shopping, and more just a stone's throw away, this home truly offers the best of both tranquility and convenience. Don't let this gem slip away! Contact me today to arrange your private showing and discover all that 201 Elliott St has to offer! **** EXTRAS **** swimming pool, covered patio area, upper deck to barbeque on (id:35492)
Royal LePage Triland Realty
786 High Gate Park Drive
Kingston, Ontario
WELCOME TO 786 HIGH GATE PARK DRIVE, LOCATED IN KINGSTON'S WEST-END IN THE BAYRIDGE WEST AREA CLOSE TO MANY AMENITIES LIKE PARKS, SCHOOLS, SHOPPING, AND RESTAURANTS. THIS WELL CARED FOR 3 LEVEL SIDE SPLIT HOME OFFERS 3 BEDROOMS AND 1.5 BATHS. THE MAIN LEVEL FEATURES AN OPEN CONCEPT LIVING AND DINING ROOM WITH HARDWOOD FLOORS, EAT-IN KITCHEN WITH AMPLE STORAGE SPACE AND WALK-OUT TO PRIVATE BACKYARD.THE UPPER LEVEL HAS 3 COMFORTABLE SIZED BEDROOMS AND A 5-PIECE CHEATER ENSUITE BATHROOM, WHILE THE LOWER LEVEL OFFERS LARGE WINDOWS, DRY BAR, CONVENIENT 2-PIECE BATH, LAUNDRY ROOM AND A WALK-UP TO THE REAR YARD. THE FULLY FENCED YARD FEATURES A PRIVATE COURTYARD, MAKING IT PERFECT FOR GATHERINGS WITH FAMILY AND FRIENDS. DONT MISS THE CHANCE TO MAKE THIS WONDERFUL HOME YOUR OWN! (id:35492)
RE/MAX Finest Realty Inc.
1001 Pelham Road
St. Catharines, Ontario
Welcome to 1001 Pelham Road. Renewed and Refreshed, just professionally cleaned and staged. A very spacious 2 bedroom, 2 full bath Bungalow freehold townhome. Excellent location! Close to trails, hiking, wineries, hospital and shopping. This home was built with many upgrades. Nice open plan layout with upgraded kitchen. Primary bedroom has walk-in closet , sliding door to covered deck and 4 pc ensuite bath. 9 ft ceilings throughout the main level. There are no steps up to the home making the entry accessible to a range of people. Living room has huge windows and walkout to covered rear deck. Private rear yard with little maintenance to maintain. Large open basement ready to be finished with your design and needs. David Small floor plans show 1376 sq ft **** EXTRAS **** Built-In Appliances, ERV/HRV (id:35492)
Royal LePage NRC Realty
12 Spyglass Ridge
Ottawa, Ontario
Welcome to 12 Spyglass Ridge in the adult living Amberwood Village neighbourhood in Stittsville. This meticulously maintained high-rise Bungalow features 2+1 Bedrooms & 3 full bathrooms. Convenient inside entry from the double garage. A few steps, in the main level Foyer with closet, lead to a spacious Living Rm with HDW flooring, cozy gas fireplace and large bay window that provides tons of natural light. It is open to the Dining room allowing plenty of space for entertaining family & friends. For a quiet moment, retreat to the private 4 season Sunroom; with views of mature trees and the benefit of no rear neighbours. Kitchen has SS appliances with ample cupboard & counter space. The Bedrooms are both good sized; with the PBR offering a 3pc Ensuite & walk-in closet. A 3pc main bath then completes the main level. Fully finished Basement provides another Bedroom, a 4pc bath and a large Rec Room with tons of space to entertain or relax for a movie night. The Basement also has a large Den, Laundry and extra storage. Approx utility costs: Hydro $82/month and Gas $179/month which includes HWT rental ($42). Condo fee includes roof, siding, water/sewer & foundation, snow removal of street, driveway & walkway. Also lawn maintenance includes cutting, aeration , weed and fertilizer spray. This home is close to everything and is a must see! 24hrs irrevocable preferred on all offers. (id:35492)
Royal LePage Team Realty
53 Anna Capri Drive
Hamilton, Ontario
Welcome to this stunning, move-in-ready home in a desirable Hamilton Mountain neighbourhood, conveniently close to transit, shopping, and easy access to the Linc via Upper Gage. “Bigger than it looks” at first glance and with ample parking in a front drive (redone ~5 years) and carport, this home is sure to impress. Renovations and upgrades include a beautiful roomy kitchen with maple cabinets (2013), elegant hardwood floors in the living and dining rooms (2014), and stylish bathroom renovations (2020). The primary bedroom boasts ample space with two bedrooms merged, perfect for a relaxing retreat or easily convertible back to two bedrooms. Additional improvements include a fully finished lower level with bedroom and semi-ensuite, a spacious rec room, and easy-maintenance laminate floor upstairs (2023). Appliances are included for your convenience and easy move. The roof shingles were also replaced in 2020, providing peace of mind for years to come. Nothing to do but move in. Finally, step outside to discover your own private oasis! The extra-deep 30' x 143' lot features a picturesque backyard with a patio, gazebo, and lush garden spaces (see summer photos included). The crown jewel is the incredible 18x32 figure-eight on-ground pool and expansive deck, perfect for summer entertaining. Pool equipment (including pump & filter less than 2 years old), are included; liner is approximately 8 years old. (id:35492)
One Percent Realty Ltd.
35 Breckenridge Drive Unit# 14
Kitchener, Ontario
SO MUCH FOR SO LITTLE! Located in coveted Heritage Park close to shopping, schools, playgrounds, walking trails, and a nearby playground – this bright, beautiful, and stylish 2-bedroom condo is a perfect fit for first-time buyers, investors, or small families! You'll appreciate the inviting and efficiently designed kitchen that boasts lots of cupboards and counter space and a large sunny window. The open-concept living room and dining room radiates hospitality and charm and has access to a large balcony and storage closet. Upstairs you will find 2 generously sized bedrooms with large closets for ample storage, and an attractive and updated 4-piece bath. The basement features a spacious laundry room and plenty of storage options. Enjoy summer evenings relaxing in the front patio that features a privacy screen. Two parking spots available. The building is pet- and family-friendly, with a rec room common area available for booking for events. ADORABLE – AFFORDABLE! (id:35492)
RE/MAX Solid Gold Realty (Ii) Ltd.
2716 - 4055 Parkside Village Drive
Mississauga, Ontario
Rarely Found 2 Parking Spots Condo Unit In Prime Location At Square One City Center! Experience The Charm Of This Sun-Filled, Upgraded Corner Unit! Boasting A Sleek Modern Kitchen With Quartz Countertops, A Stylish Chevron-Patterned Backsplash, And Smooth Ceilings Throughout, This Home Offers A Blend Of Elegance And Functionality. The Spacious Primary Bedroom Features A Luxurious 4-Piece Ensuite With An Upgraded Walk-In Shower And Marble Volakas Countertop, While The Second Bedroom Provides Additional Room For Comfort. The Open-Concept Layout Is Perfect For Entertaining, And Premium Laminate Flooring Adds A Sophisticated Touch. Enjoy Top-Notch Amenities, Including An Expansive Gym, And The Rare Convenience Of Two Parking Spots. Conveniently Located Minutes From Major Highways, Go Transit, Square One, Schools, Parks, And Shopping, This Home Has Everything You Need. Move In And Enjoy Your Dream Home Awaits! **** EXTRAS **** 2 Parkings, 1 Locker, S/S Fridge, Stove, Dishwasher, Microwave/Hood. Washer, Dryer, Elfs, Windows Coverings. (id:35492)
Smart Sold Realty
12 Wyn Wood Lane
Orillia, Ontario
Welcome to your dream home! This 3-storey end-unit townhome in the sought-after Fresh Towns complex redefines lakeside living. Imagine living with breathtaking, unobstructed views of Lake Couchiching, the Port of Orillia, and the downtown Orillia core—all just steps from your door. Step inside and be captivated by the sleek, contemporary design, featuring 3 spacious bedrooms and 3 bathrooms. The primary suite is a true retreat, boasting a walk-in closet and a spa-like 4-piece ensuite with a luxurious shower and a deep soaker tub, perfect for relaxing in style. Sip your morning coffee or enjoy sunset cocktails on one of three decks, each offering stunning lake views that make every moment feel like a getaway. The attached double-car garage with walk-in access is the ultimate convenience, while over $100k in upgrades elevate this home to the next level, including upgraded appliances, and a 200-amp electrical panel with conduit for future electric car charging. Embrace the relaxing Orillia lifestyle with the best of the city at your fingertips—charming shops, trendy restaurants, and the sparkling waterfront. Don’t miss this rare chance to own a luxury lakeside townhome in one of Orillia’s most desirable locations. This is more than a home; it’s a lifestyle! (id:35492)
Real Broker Ontario Ltd.
127 Welland Avenue
Toronto, Ontario
Welcome to 127 Welland Ave, a beautifully rebuilt detached home in Prime Rosedale-Moore Park. Designed with exceptional craftsmanship, it features chevron floors, white oak walls with brass inlays, intricate mouldings, and porcelain countertops. Modern conveniences include instant hot water, heated lower-level floors, central vac, and a 2-car private driveway with snow melting.This voice-activated smart home boasts Wi-Fi boosters, security cameras, and automated lighting, sound, and climate control. The chefs kitchen is equipped with Miele appliances, an oversized waterfall island, a breakfast bar & more. Sliding doors from the living room open to a landscaped backyard with a large deck and smart irrigation.The primary suite is a luxurious retreat with vaulted ceilings, wood beams, two terraces, his-and-her closets, a dry bar, and a private office. The spa-like ensuite includes a soaker tub, rain shower, and wall hung toilet. Packed with thoughtful details and high-end features for modern living right in the heart of the city close to the finest schools, shops, and amenities. **** EXTRAS **** Steps To The Best Schools, Shops, Restaurants, Parks, Ravines & TTC. (id:35492)
Forest Hill Real Estate Inc.
406 Hummel Crescent
Fort Erie, Ontario
Welcome to this stunning, fully renovated bungalow nestled in the heart of Fort Erie! This is a decorator's dream! From the moment you step inside, you'll be captivated by the open-concept main floor, showcasing gleaming hardwood floors, stylish chandelier lighting, and expansive windows that flood the space with natural light. The modern kitchen is a chef's dream, featuring sleek stainless steel appliances, a large multifunctional center island perfect for casual breakfasts or lively gatherings, and ample cupboard space for all your storage needs. The dining and living areas exude charm, with oversized windows and a walk-out to the deck is ideal for sipping your morning coffee or hosting summer BBQs. The three main-floor bedrooms are designed with comfort in mind, offering double closets for generous storage and a beautifully updated 4-piece bathroom. Downstairs, the fully finished basement offers even more living space, with a spacious recreation room, a fourth bedroom, and an additional 4-piece bathroom perfect for guests or family movie nights. The backyard is fully enclosed with a privacy fence, creating a serene retreat complete with a cozy fire pit - perfect for relaxing evenings or entertaining under the stars. This home combines modern elegance with everyday functionality. Located in a new but completed subdivision. Walking distance to all shops, grocery stores, trendy restaurants, and the waterfront trail. Don't miss your chance to call it your own! (id:35492)
Century 21 Heritage House Ltd
60 Stokes Drive
Carleton Place, Ontario
Spacious and Elegant End-Unit Townhouse in a Prime Location! Discover your dream home in this stunning Cardel Balsa model townhouse! Situated in a serene and family-friendly neighbourhood, this 3-bedroom, 2.5-bathroom home is designed for comfort, convenience, and modern living. Step inside to enjoy 9-foot ceilings on the main level, creating an airy and open feel. The open-concept layout is enhanced by luxury plank flooring and abundant natural light. The heart of the home is the stylish kitchen, complete with granite countertops, a walk-in pantry, and a clever vacuum kick plate. Cooking and entertaining are a breeze in this thoughtfully designed space! The main level also provides inside entry from the attached single-car garage, making everyday life more convenient. Outside, the fully fenced backyard offers privacy and a perfect setting for family fun or relaxing evenings plus, there are no rear neighbours to interrupt your peace. Nearby, you'll find the Beckwith walking trails, perfect for outdoor enthusiasts. Upstairs, the luxury continues with a spacious primary suite featuring a walk-in closet, a spa-like ensuite with a soaking tub, and a walk-in shower. Two additional bedrooms and the second-floor laundry add to the homes practicality. The basement includes a rough-in for a bathroom, offering opportunities to expand the living space. Additional features include Generlink installation for peace of mind, proximity to shopping, and easy highway access for commuting. At 2,064 sqft, including the basement, this end-unit townhouse blends style, space, and location, making it an ideal place to call home. Don't miss out on this exceptional property; schedule your private viewing today! (id:35492)
RE/MAX Affiliates Realty Ltd.
1596 Noah Bend
London, Ontario
Welcome to 1596 Noah Bend built by quality home builder Kenmore Homes. Our ""Oakfield Model"" features 2,146 sq ft of finished above grade living space with 4 bedrooms and 2.5 bathrooms. Your main floor offers an open concept dining room, kitchen, and great room with a gas fireplace as well as the mudroom and 1/2 bathroom just inside from your 1.5 car garage. Upstairs you'll find 4 bedrooms with the primary offering a walk-in closet and ensuite with tiled and glass shower along with upper laundry for added convenience and your 2nd full bathroom. Your lower level has full development potential with the bonus of large windows with look out views allowing plenty of natural daylight. Structural Upgrades Include: Lookout lot. Brick jog for gas fireplace on main floor with level 1 ledgestone veneer. Second floor option 2 including luxury ensuite upgrade as shown in photos. Window added in the laundry room. Upgraded interior finishes: Crown moulding on kitchen uppers. Light valance on uppers with under-valance lighting. Upgraded hardware in the kitchen and the bathrooms. Chimney style rangehood fan. Tiled backsplash in the kitchen. Upgrade to all oak stairs, stained from main to second floor. All bathroom basins to square undermount. Raised electrical for TV above the fireplace. Ensuite shower upgraded to ceramic tile with glass door. Main bath soaker tub with tiled surround. Upgraded countertop selection in main bath. Close to all amenities in Hyde Park and Oakridge, a short drive/bus ride to Masonville Mall, Western University and University Hospital. Kenmore Homes has been building quality homes since 1955. Ask about other lots and models available. (id:35492)
RE/MAX Centre City Realty Inc.
7 Willow Street
St. Thomas, Ontario
Welcome to this charming 2+1 bedroom home, that has a unique and spacious design. Step inside to discover a fully renovated, open concept living space. The bright and airy living area makes you feel right at home and the custom designed kitchen is ready for entertaining guests. One of the standout features is the master bedroom with full ensuite, walk in closet and direct access to the serene backyard space, a surprising luxury for a semi. The finished basement adds valuable extra living space, including a family room, full bathroom, additional bedroom and ample storage. Outside, the sizeable fenced yard has offers plenty of room for outdoor activities like gardening or simply relaxing in your private retreat. This home combines practical living with modern finished and a unique floor plan. Dont miss the chance to explore all this property has to offer! (id:35492)
Elgin Realty Limited
399 Lakeshore Road
Port Hope, Ontario
Experience Unparalleled Luxury in This Meticulously Designed Bungaloft. Step into a home where elegance meets functionality, with every detail thoughtfully curated across all three levels. The main floor greets you with a sunlit eat-in kitchen, a formal dining room, and a living room featuring wall-to-wall windows and a cozy fireplace. Convenience abounds with main-floor laundry, direct garage access, and a bedroom with a 4-piece bath. The primary suite is a haven of relaxation, complete with a custom closet, a second fireplace, and a luxurious 5-piece ensuite. Upstairs, the loft offers versatility with an additional bedroom, a 4-piece bath, and a spacious family room perfect for unwinding or entertaining. The lower level is a dream for extended family or guests, with its in-law suite potential. It includes a large bedroom, a 3-piece bath, a kitchenette, an office/den, a sprawling recreation room, and a second laundry area. Step outside to your private backyard oasis. Dive into the saltwater pool, featuring a stunning waterfall and an automatic refill system, ensuring endless enjoyment. The beautifully landscaped grounds, complete with an irrigation system, create a picturesque setting for outdoor gatherings. Cap off your day with a soak in the 6-person hot tub, the ultimate in relaxation. With parking for four or more vehicles and a paved driveway, this home is perfect for hosting friends or enjoying everyday living in absolute comfort. Don't miss the opportunity to make this exceptional property your own. (id:35492)
Exit Realty Liftlock
4 - 7 Fairhaven Lane
Goderich, Ontario
The Towns at Orchard Park located in the heart of Goderich along the shores of Lake Huron. This 2+1 bedroom condominium end unit is sure to impress - just like new and move in ready. Built in 2011 by Larry Otten Contracting Inc. who has a well earned impressive reputation within Huron and Perth counties featuring numerous projects in Goderich. Relax in this easy lifestyle with no worries about maintenance, snow, grass cutting, etc. Your low condominium fees give you peace of mind for any future exterior repairs or replacements when required. Main floor living with a finished basement will give you plenty of room for visiting family and gatherings. One of the best parts about this home is you can relax on your rear deck overlooking a park with beautiful trees to enjoy those quiet evenings in this desired Goderich neighbourhood. If low maintenance living is what you are looking for then you have just found it - call today for more info on this great home. (id:35492)
Coldwell Banker All Points-Festival City Realty
16 Hooper Street
Guelph, Ontario
Nestled in Guelphs vibrant Two Rivers neighbourhood, this bungaloft has been meticulously renovated to the studs in 2019, blending modern upgrades with timeless charm. With all permits completed, the home features newer framing, insulation, electrical, plumbing, flooring, and roof shingles, ensuring peace of mind for years to come. The main floor is thoughtfully designed, offering two spacious living areas, a stylish kitchen with updated appliances (2018/2019), a cozy master bedroom with a cheater en-suite, and the convenience of main-floor laundry. Upstairs, you'll find two additional bedrooms and a 2-piece bathroom, ideal for family or guests. Step outside to your private backyard oasis, complete with a quiet ambiance, a concrete patio (2019) perfect for relaxing, and a large 32x11 single-car garage with ample storage space. The homes A/C was updated in 2013, and the roof was redone in 2019, adding to its long list of modern upgrades. Enjoy the best of both worlds, serenity and convenience. Located just steps from York Road Park and scenic river walks, this home is also a short distance from the vibrant heart of downtown Guelph, offering an array of amenities and entertainment options.This beautifully renovated home offers unmatched charm and modern comforts in a sought-after location don't miss your chance to make it yours! (id:35492)
M1 Real Estate Brokerage Ltd
A - 137 Wimpole Street
West Perth, Ontario
Ready for Christmas!...and ""free"", and accepting offers now! Freehold (condo fee ""free"") 3-bedroom 3-bath 1556 sq.ft. 2-storey town (end-unit) with garage in beautiful up-and-coming Mitchell. Modern open plan delivers impressive space & wonderful natural light. Open kitchen and breakfast bar overlooks the eating area & comfortable family room with patio door to the deck & yard. Spacious master with private ensuite & walk-in closet. High Efficiency gas & AC for comfort & convenience with low utility costs. Convenient location close to shops, restaurants, parks, schools & more. This home delivers unbeatable 2-storey space, custom home quality and is ready for you to move in now! Schedule your viewing today! (Note that the 3D tour, photos, and floorplans are from the model unit and may have an inverted floor plan). (id:35492)
Royal LePage Triland Realty Brokerage
75 Kari Crescent
Collingwood, Ontario
Welcome to Balmoral Village close to Golfing, Skiing, Shopping, Trails, Georgian Bay, Marina, Restaurants & More. This two-bedroom, three-full bathroom townhouse with attached single-car garage offers everything you need for relaxed, modern living. From the moment you step inside, you will be captivated by the thoughtful design and upscale finishes.The main floor features engineered hardwood flooring, soaring 9-foot ceilings, and an open-concept layout that is perfect for entertaining or enjoying quiet moments. The kitchen boasts granite countertops, stainless steel appliances, and a layout designed with both functionality and elegance in mind. The inviting living room, complete with a cozy gas fireplace, leads to a large deck, perfect for peaceful mornings and serene evenings.The spacious primary bedroom includes an ensuite bath and walk through closet, while the second bedroom and additional guest bathroom ensure comfort and convenience for family and visitors. The lower level could easily include a third bedroom and is a a versatile multi-use room ideal for a media space, home office, or craft area, plus ample storage. Located steps from the 62 km Trail system and shopping. This home offers access to nature for walking, biking, and in the winter cross country skiing. Golf and dining is within walking distance, as is the rec centre offering Indoor Pool, Exercise Room, Social Room, Reading Room, Golf Simulator. Lifestyle and Location are yours to enjoy! (id:35492)
Royal LePage Locations North
58 John W Taylor Avenue
New Tecumseth, Ontario
This meticulously renovated 3-bedroom home seamlessly combines modern convenience with timeless charm. The stunning kitchen features sleek quartz countertops, stainless steel appliances, and a stylish breakfast bar perfect for both cooking and entertaining. Recent upgrades include a gorgeous tiled front entrance, a beautifully updated main floor bath, and luxurious Italian ceramic flooring. The main level boasts rich hardwood floors, new recessed lighting throughout, and fresh paint, offering over 1,800 sq ft of inviting living space. Check out the beautifully finished basement is ideal for recreation or hosting guests, including in-laws, with ample space and flexibility. Step outside to your own private backyard oasis, overlooking serene greenspace, and unwind in the relaxing jacuzzi with a privacy cover. Located in a friendly neighborhood in the heart of Alliston, this home is just moments away from schools, parks, and natural green spaces making it ideal for families. Don't miss your chance to call this incredible home yours ****EXTRAS**** ss appliances, washer/dryer, jacuzzi and equipment. (id:35492)
Century 21 Innovative Realty Inc.
35 Loxleigh Lane
Breslau, Ontario
Welcome to 35 Loxleigh Lane! Located in the highly desirable community of Hopewell Crossing in Breslau, just minutes from Kitchener-Waterloo, this outstanding duplex offers incredible flexibility & opportunity. Live comfortably in the spacious upper unit while generating rental income from the fully separate, legal, newly renovated basement suite. Check out our TOP 6 reasons why you’ll want to make this house your home! #6 BRIGHT CARPET-FREE MAIN FLOOR - This level boasts hardwood & tile flooring and is bathed in natural light from large windows. The spacious living room, with its coffered ceiling & recessed lighting, offers a cozy atmosphere & overlooks the private backyard. There’s also a conveniently located powder room for guests.#5 INVITING EAT-IN KITCHEN - Create your culinary masterpieces in the large eat-in kitchen, featuring ample cabinetry, stainless steel appliances, glass subway tile backsplash, & a 5-seater island. The bright & airy open formal dining room offers large windows & a walkout to the deck. #4 FULLY-FENCED BACKYARD - Escape to the private, fully-fenced backyard with plenty of fruit trees, also perfect for relaxing under the sun. Enjoy lounging on the covered patio or BBQing up a storm; plenty of exotic greenery makes it a peaceful escape. #3 BEDROOMS & BATHROOMS - The welcoming primary offers vaulted ceilings, dual walk-in closets, a 5-piece ensuite with double sinks, & a walk-in shower with dual shower heads. The remaining bedrooms share a main 5-piece bathroom. #2 EXCELLENT LOWER UNIT - Enter through a separate private entrance into the spacious and newly renovated basement suite. The carpet-free, modern space includes a cozy living & kitchen area with quartz countertops & porcelain backsplash. The one-bedroom suite also features a sleek 4-piece bathroom. #1 PRIME LOCATION - You’re minutes from parks, schools, & scenic walking trails, & with KW, Cambridge & Guelph nearby, you’ll have endless options for shopping, dining & entertainment! (id:35492)
RE/MAX Twin City Realty Inc.
35 Loxleigh Lane
Breslau, Ontario
Welcome to 35 Loxleigh Lane! Located in the highly desirable community of Hopewell Crossing in Breslau, just minutes from Kitchener-Waterloo, this outstanding duplex offers incredible flexibility & opportunity. Live comfortably in the spacious upper unit while generating rental income from the fully separate, legal, newly renovated basement suite. Check out our TOP 6 reasons why you’ll want to make this house your home! #6 BRIGHT CARPET-FREE MAIN FLOOR - This level boasts hardwood & tile flooring and is bathed in natural light from large windows. The spacious living room, with its coffered ceiling & recessed lighting, offers a cozy atmosphere & overlooks the private backyard. There’s also a conveniently located powder room for guests.#5 INVITING EAT-IN KITCHEN - Create your culinary masterpieces in the large eat-in kitchen, featuring ample cabinetry, stainless steel appliances, glass subway tile backsplash, & a 5-seater island. The bright & airy open formal dining room offers large windows & a walkout to the deck. #4 FULLY-FENCED BACKYARD - Escape to the private, fully-fenced backyard with plenty of fruit trees, also perfect for relaxing under the sun. Enjoy lounging on the covered patio or BBQing up a storm; plenty of exotic greenery makes it a peaceful escape. #3 BEDROOMS & BATHROOMS - The welcoming primary offers vaulted ceilings, dual walk-in closets, a 5-piece ensuite with double sinks, & a walk-in shower with dual shower heads. The remaining bedrooms share a main 5-piece bathroom. #2 EXCELLENT LOWER UNIT - Enter through a separate private entrance into the spacious and newly renovated basement suite. The carpet-free, modern space includes a cozy living & kitchen area with quartz countertops & porcelain backsplash. The one-bedroom suite also features a sleek 4-piece bathroom. #1 PRIME LOCATION - You’re minutes from parks, schools, & scenic walking trails, & with KW, Cambridge & Guelph nearby, you’ll have endless options for shopping, dining & entertainment! (id:35492)
RE/MAX Twin City Realty Inc.
29/31 London Street
Tillsonburg, Ontario
Introducing a unique opportunity to own a remarkable property that functions as two homes in one, perfect for those seeking a mortgage helper or multigenerational living! This side-by-side duplex features two mirrored units, each boasting three spacious bedrooms and a full bathroom. Both units come equipped with their own separate kitchens and entrances, ensuring privacy and independence for all occupants. Enjoy the convenience of one designated parking space along with ample permit street parking for guests. The expansive backyard is also divided, providing a wonderful outdoor space for each unit to enjoy. Don’t miss out on this incredible investment opportunity that combines comfort, versatility, and potential rental income! Roof and windows have been replaced between 2021 and 2023. (id:35492)
Royal LePage Brant Realty
29/31 London Street
Tillsonburg, Ontario
Introducing a unique opportunity to own a remarkable property that functions as two homes in one, with just some TLC this home is perfect for those seeking a mortgage helper or multigenerational living! This side-by-side duplex features two mirrored units, each boasting three spacious bedrooms and a full bathroom. Both units come equipped with their own separate kitchens and entrances, ensuring privacy and independence for all occupants. Enjoy the convenience of one designated parking space along with permitted street parking for guests. The expansive backyard is also divided, providing a wonderful outdoor space for each unit to enjoy. Don’t miss out on this incredible investment opportunity that combines comfort, versatility, and potential rental income! Also, the roof and windows have been replaced through the home (2023) (id:35492)
Royal LePage Brant Realty
126 Sanders Street E
South Huron, Ontario
Tired of houses that need endless updates? Here's your chance to own a beautifully renovated 3-bedroom bungalow at an affordable price! With interest rates dropping, now might be the perfect time to make your move. This home has had all the work done for you, including a updated kitchen and bathroom, updated flooring, trim, and fresh paint. It also features a high-efficiency gas furnace, gas water heater, newer windows, and updated siding.. Conveniently located near schools and recreation facilities, this home is perfect for first-time buyers or those looking to downsize. All that's left to do is move in and unpack. Schedule your showing today! (id:35492)
Royal LePage Heartland Realty
21 Tralee Street
Brampton, Ontario
A stunning, fully detached home situated in the sought-after Hurontario and Bovaird area. This meticulously maintained property boasts numerous recent upgrades, including a finished basement. Freshly painted with pot lights illuminating the main floor. The exterior features concrete all around the house and in the backyard (2020), while the roof was replaced in 2020. Furnace and A/C were replaced in 2017, alongside an owned tankless water heater. **** EXTRAS **** Ss Fridge, Stove, Dishwasher, Range Hood, Washer & Dryer, A/C System & All Light Fixtures. (id:35492)
Kingsway Real Estate
517 - 308 Lester Street
Waterloo, Ontario
Walking distance to University of Waterloo and Wilfred Laurier University. Laminated floor throughout, granite countertop, ensuite laundry. Close to supermarket, restaurants, and public transit. (id:35492)
Right At Home Realty
86 Burcher Road
Ajax, Ontario
Introducing 86 Burcher featuring a LEGAL BASEMENT APARTMENT with a separate side entrance, private ensuite bedroom and exclusive parking area for a tenant and 5 car parking. This house is highly functional as an income property. It would also appeal to a large or multi-generational family. All options have been considered. It is a unique opportunity. Please consult the ""Upgrades"" sheet attached to the listing as there are many advantages to this property. Consider the redevelopment of the front entranceway that provides a front deck and more open concept to the upper kitchen and living room plus increased ceiling height to the room below. Other upgrades include New Windows(2023), mostly Triple Pane, AC(2021), New Owned Water Heater(2024) Situated in popular Southeast Ajax near the lake and easy access to the 401, Public Transit, Elementary and High Schools, Four Major Shopping Centers, Medical & Fitness Facilities, Civic Center, Ajax Hospital, Playing Fields & Walking Trails. Occupancy Anytime. (id:35492)
Sutton Group-Heritage Realty Inc.
106 Ladouceur Street
Champlain, Ontario
Elegant custom home with peaceful river views that actually sits at a reasonable price point. As you step inside, the open-concept main floor offers tons of natural light giving the entire space a bright and airy feeling with wood kitchen cabinetry and gleaming hardwood flooring and a sunken living room adorned by a comforting gas stove. Embrace the serenity of country living and enjoy a coffee on the wrap-around porch or unwind with a glass of wine overlooking the picturesque river views providing a sense of tranquility that's truly priceless. The walkout basement includes a family room with wood burning stove, a full bathroom, a 3rd bedroom and multiple storage areas. You'll really appreciate the large backyard for gardening, blueberry patch included and lined with mature trees for a little extra privacy. The oversized detached garage is perfect for the hobbyist and allows plenty of room for additional storage. Don't miss your chance to make this idyllic riverside retreat your own! (id:35492)
Exp Realty
23 Mcgrath Avenue
Richmond Hill, Ontario
A Rare Gem in Richmond Green! Welcome to this stunning 100% Freehold Mattamy Townhouse (NO POTL Fee).""Meticulously Upgraded"" in 2023 to blend modern luxury with family-friendly living. Boasting 3 spacious bedrooms, 3 baths, and 3 parking spaces, this home is perfectly designed for comfort and style.""Gourmet Kitchen"" Custom island, stylish backsplash, and gas line rough-in, perfect for entertaining.Elegant Interiors A magazine-worthy feature wall and European-inspired wainscoting make every corner Instagram-ready.""Elevated Terrace"" Enjoy unparalleled privacy and scenic views a true rarity in the neighborhood.""Practicality Meets Style"" Private driveway, garage, and a peaceful home office for modern living.""Prime Location"" Steps to parks, community centers, Costco, and Richmond Green Sports Centre. Minutes to Hwy 404 for easy commuting **** EXTRAS **** S/s stove, s/s fridge, b/i dishwasher, washer & dryer, All Existing Lights and windows covering, garage door opener/remote, Nest thermostat, central air, and central humidifier (id:35492)
Royal LePage Signature Realty
1112 - 55 Bamburgh Circle
Toronto, Ontario
Welcome to this bright and expansive 3+1 bedroom corner unit, offering one of the best layouts in the building. With a large eat-in kitchen, formal dining area, and a sun-drenched living room, this home is ideal for both daily living and entertaining. The space is filled with natural light from multiple windows, creating a warm and inviting atmosphere throughout. Both washrooms have been beautifully upgraded to offer modern finishes and added luxury. The primary bedroom features a private ensuite bathroom, while the second washroom has also been recently renovated. The extra +1 room can serve as a home office, den, or additional bedroom, making this unit perfect for any lifestyle. Conveniently located near public transit (TTC), Highway 404, shopping, restaurants, and schools, this condo offers unbeatable convenience. Residents will enjoy 24-hour security, top-notch amenities including a pool, tennis courts, a fully equipped gym, and much more. The building is set to undergo exciting renovations to the lobby, common areas, and hallways, adding even more value to this exceptional property. Included with this unit are 1 parking spot and 1 locker for your convenience. Don't miss the opportunity to own this spacious, upgraded condo in a prime location with everything you need just steps away! **** EXTRAS **** Existing Fridge, Stove, Dishwasher, Washer & Dryer. All Built-In Closets. All Existing Electric Light Fixtures. (id:35492)
RE/MAX Prime Properties
594 Seneca Drive
Fort Erie, Ontario
Step inside this exquisite custom-built executive bungalow in the desirable Waverly Beach community, a perfect blend of modern design and cozy charm! This home is ideal for anyone looking for a move-in-ready property with exceptional finishes. The open-concept main floor is flooded with natural light thanks to large windows and boasts elegant hardwood flooring and a fireplace. A chic, modern kitchen takes center stage with stainless steel appliances, a versatile center island for hosting or everyday dining, and ample cupboard space to keep everything organized. This home was designed with comfort and functionality in mind, ensuring every corner is both practical and stylish. The Primary Bedroom has a modern 5-piece ensuite complete with a soaker tub and stand-up shower and an additional 4-piece bathroom, perfect for guests. Not to be outdone, the fully finished basement with an in-law suite is a true gem, perfect for an aging family or income potential. It offers two additional bedrooms, an additional 4-piece bathroom, a modern kitchen with stainless steel appliances, a large versatile center island, and a generous living space. The lower level has gorgeous polished concrete floors with in-floor heating. Step outside and picture yourself enjoying summer BBQs or peaceful mornings on your patio. The thoughtfully designed layout includes two spacious bedrooms on the main level, both with double closets for all your storage needs. The contemporary 4-piece bathroom on this floor ensures convenience and style for you and your guests. Located in the heart of Fort Erie, this home offers proximity to local amenities, schools, and parks, making it ideal for families or professionals. Whether you're a first-time buyer or looking to downsize without compromising on style, this property is an absolute must-see. Schedule a showing today and experience the perfect combination of modern living, prime location, and incredible value! (id:35492)
Century 21 Heritage House Ltd
308 - 340 Queen Street
Ottawa, Ontario
This brand-new 1-bedroom, 1-bathroom condo, located in the heart of downtown Ottawa, offers 775 sq ft of modern living space. This Claridge-built Kari model condo is situated right above the LRT - this unit provides ultimate convenience with quick access to transit and the vibrant city below.The bright, open-concept living area features a tucked-away kitchen, ideal for cooking while still being part of the action. The spacious bedroom offers ample closet space and a serene retreat, while the sleek 3-piece bathroom adds a touch of luxury. Enjoy outdoor living with a private balcony, perfect for relaxing.Additional features include in-suite laundry, parking available at an extra cost, and a storage locker for added convenience. Residents can take advantage of fantastic building amenities, including a gym, meeting room, party room, indoor pool, and an exclusive rooftop terrace with barbecues for social gatherings. A 24-hour concierge and security ensure peace of mind.Located just steps from top restaurants, shopping, and transit, this condo offers the best of downtown living with modern comforts and incredible amenities. Ideal for anyone seeking a stylish, convenient lifestyle in Ottawas most vibrant area. (id:35492)
Rare Real Estate Inc.
306 - 340 Queen Street
Ottawa, Ontario
Welcome to this stunning, brand-new Claridge-built Callisto model condo, located in the heart of downtown, just above the LRT for ultimate convenience. With 680 sq ft of well-designed living space, this bright and modern one-bedroom unit offers an open-concept kitchen and living area, perfect for relaxing or entertaining. The spacious bedroom features ample closet space, while the sleek 3-piece bathroom and in-suite laundry add to the functionality. A dedicated dining area leads to your private balcony, ideal for enjoying the city views.Enjoy the luxury of building amenities including a gym, meeting room, party room, indoor pool, exclusive rooftop terrace with BBQs, and 24-hour concierge and security. Plus, parking is available at an additional cost, with a storage locker included.Located just steps from vibrant restaurants, shopping, and transit options, this condo offers the perfect blend of style, convenience, and amenities. (id:35492)
Rare Real Estate Inc.
77 Timberlane Crescent
Kitchener, Ontario
***VACANT TENANCY ALERT*** POWER OF SALE! This charming beautifully renovated 3-bedroom, 2-bath single-family home is perfect for first-time buyers or savvy investors. Nestled in the sought-after Forest Heights neighborhood, the property boasts a 115 lot depth with a spacious yard ready for your personal touch. Whether its outdoor entertaining or quiet enjoyment, this home offers endless possibilities. Move-in ready and waiting for you! (id:35492)
Rock Star Real Estate Inc.
46 Bethune Court
Ottawa, Ontario
Nestled in the heart of Beaverbrook, every corner of this 4-bedroom home has been renovated this year, making it a standout in the neighborhood. Step inside to discover new flooring throughout the entire home, leading you to an immaculate and stylish kitchen that is open to the dining room. All 3 bathrooms have been updated, offering a spa-like experience. The spacious interior promises ample room for living, with exceptionally large bedrooms. The primary suite is a true retreat, boasting a luxurious ensuite and a walk-in closet to meet all your needs. As an added unique bonus, another of the 4bedrooms also features a generous walk-in closet, providing ample storage. The finished lower level adds an extra dimension, presenting a versatile recreation room perfect for family time, a home gym, or even your own home theater. This charming townhome is also part of the esteemed Stephen Leacock and Earl of March school catchment areas, ensuring access to excellent educational opportunities. (id:35492)
Engel & Volkers Ottawa
137 Sydenham Wells Unit# 25
Barrie, Ontario
This top-floor, open-concept unit is the perfect blend of comfort and convenience. With one bedroom, one bathroom, and in-suite laundry, it’s move-in ready and updated for modern living. The bright living area features beautiful hardwood and ceramic floors, providing a stylish and easy-to-maintain environment. The spacious kitchen is equipped with stainless steel appliances, ample counter space, and a water filter for added convenience. Step out onto the private patio, perfect for enjoying a BBQ or relaxing outdoors. The unit also includes a designated parking spot, a large storage locker, and plenty of visitor parking. Located in a well-maintained building in Barrie’s desirable north end, it’s ideally situated near Georgian College, RVH, and North Barrie Crossing, which offers grocery stores, restaurants, a movie theater, and other amenities. With its quiet atmosphere, elevator access, and low-maintenance lifestyle, this unit is perfect for those seeking both comfort and ease in a prime location. (id:35492)
RE/MAX Hallmark Chay Realty Brokerage
RE/MAX Crosstown Realty Inc. Brokerage
404 - 373 Laurier Avenue E
Ottawa, Ontario
Discover this beautifully renovated 2-bedroom condo that combines modern elegance with a prime location. Just a short walk to Strathcona Park, the Rideau River, and local shops, this home offers unparalleled convenience. Condo fees include all utilities, parking, and a storage unit. The updated kitchen boasts high-end appliances, curved quartz countertops, and custom cabinetry. A sunken living room with hardwood flooring and southern views creates a cozy ambiance, while the enclosed sunroom provides a perfect retreat. The primary bedroom features hardwood floors, ample storage, a 2-piece ensuite, and a wall-mounted TV. The main bathroom, updated by Jacuzzi, includes stylish black accents. A versatile second bedroom with hardwood flooring and a Queen Murphy bed serves as a guest room or office. Additional features include in-unit laundry, a car wash bay, outdoor pool, BBQ area, and gazebo. Move-in ready with exceptional style and downtown living! (id:35492)
Unreserved Brokerage
7523 Wrenwood Crescent
Mississauga, Ontario
Welcome to this beautifully renovated detached home, ideally located in one of the most sought-after neighborhoods. This newly renovated (NOV 2024), bright and airy residence is designed for modern family living and boasts a flawless balance of comfort and style.The main floor with new engineered hardwood flooring offers a spacious living room that flows seamlessly into the elegant dining area both perfect for hosting guests or enjoying cozy family dinners. The recently renovated kitchen (NOV 2024) includes all custom cabinetry with quartz countertop and stylish backsplash. Three newly painted bedrooms feature upgraded light fixtures to create a bright and inviting atmosphere throughout. The newly upgraded bathroom (NOV 2024) features contemporary finishes, with modern fixtures that make your daily routine a breeze. One of the standout features of this home is the expansive, professionally finished Legal basement, accessible via a separate entrance. This versatile space includes a large kitchen, living room, two additional bedrooms and a three-piece bathroom and is ideal for generating rental income. Additionally, there is another one bedroom apartment offering a cozy space with an ensuite 3-piece washroom. A built-in countertop and cabinet space complete the space, making it ideal for hosting family and friends. Step outside to enjoy a beautiful spacious backyard perfect for family gatherings, barbecues, or just relaxing in the sunshine. This home is ideally located close to all amenities, including schools, Humber College, parks, and major highways (407/427/401). Toronto Pearson Airport, GO Transit, shopping mall, and a bus terminal are all easily accessible, making commuting and day-to-day living a breeze. With its gorgeous updates, expansive living areas and outstanding Legal basement suite, it's more than just a house it's the perfect place to create lasting memories. Don't miss your chance to own this exceptional home, schedule a tour today before it is gone! **** EXTRAS **** 2 Fridges, 2 Ranges, Dishwasher, Over the range microwave, Range hood, Washer, Dryer, All existing light fixtures, Garage door opener, Furnace and Central AC. (id:35492)
RE/MAX President Realty
121 Currie Road
Dutton/dunwich, Ontario
Discover charm and functionality in this inviting home at 121 Currie Road. This residence features three bedrooms and two bathrooms, offering a well-balanced layout with both comfort and practicality. The main floor hosts a formal dining room, a spacious living room, and a dedicated office, all enhanced by a mix of hardwood, laminate, carpet, and tile flooring. The main floor also includes a convenient laundry room and a bedroom with a large closet. The adjacent four-piece bathroom ensures easy access for all. An enclosed porch provides a cozy retreat, while the front open porch is perfect for relaxing and enjoying the outdoors. Upstairs, you'll find two generously sized bedrooms and a large three-piece bathroom. Set on beautifully landscaped grounds, this home is offered as-is, presenting a wonderful opportunity to make it your own. Experience the perfect blend of functionality and charm at 121 Currie Road located just minutes off the 401. (id:35492)
Pc275 Realty Inc.
998 Ridge Valley Drive
Oshawa, Ontario
Great Location !!!4 Bedrm Home In Sought After N Oshawa Neighbourhood Back Onto Wooded Green space! Traditional Layout. Kitchen W/Quartz Counters, Backsplash, Breakfast Bar, Pot Lights, Gas Stove &Stainless Steel Appliances. Family Rm With Gas Fireplace & Stone Wall Feature. Hardwood Throughout the Main Level. W/O To Private Yard W/Concrete Patio, Hot Tub (as is), Cabana, Shed & Gas Bbq Hook Up. Laminate flooring on the 2nd level. Finish Basement Rec Room with 4-piece washroom. PCL 6-2, SEC 40M1624; FIRSTLY: PT LT 6, PL 40M1624; PT 8, 40R13726; SECONDLY: PT LT 7, PL 40M1624;PT 9, 40R13726 CITY OF OSHAWA **** EXTRAS **** Stainless steel Appliances: gas Stove, Fridge, Dishwasher, Washer/Dryer (white). Hot Tub (as is),Cabana, Shed & Gas BBQ hook Up (id:35492)
Century 21 Atria Realty Inc.
702 - 58 Lakeside Terrace
Barrie, Ontario
Welcome To LakeVU, 58 Lakeside Terrace Suite 702. This Modern New Condo Located In Barrie's North end Overlooking Little Lake.Conveniently located near Georgian College, RVH Hospital, Shopping, Many Restaurants, Movie Theatre, Zehrs, LCBO, Schools, Park and much more. Easy Access to Highway 400. This Exquisite 2 Bedrooms, 2 Bathrooms condo Features an Open-Concept Layout with Modern Finishes.While Entering You Will Enjoy: the Kichen Island, New Appliances, Quartz Counters, Backsplash, and Under Mount Lighting. This Suite has Large Windows with Lots of Natural Light. Primary Bedroom has a Large Walk-In Closet and 3 Piece Ensuite with a Stunning Glass Shower. The Additional Good size Room can be used as a Bedroom or Office/Den, along with another 4 Piece Bathroom. The Laundry is Conveniently located In-Suite. The Balcony faces the West side secluded from the Highway. Garbage Chute on Same Level. Enjoy the Building Amenities such as,Fitness Room, Games Room, Party Room, Dog Wash, Guest Suite, Visitor Parking, Concierge, & Owned Under Ground Parking. Bonus Feature-Roof Top Terrace With Lounge Area & BBQ for Entertaining with Family or Friends or just Relaxing and taking in the Breathtaking Views of Little Lake. This Condo Has the All-In-One Package, Location & Everything at Your Doorstep. Don't Miss Out to Call This, The One! **** EXTRAS **** This Unit Enjoys Westerly Views of Both City and Lake. It is Sheltered from the Highway noise. (id:35492)
RE/MAX Crosstown Realty Inc.
130 New York Avenue
Wasaga Beach, Ontario
Welcome to this stunning 2 bedroom, 2 bathroom unit, situated on a premium lot backing on to Marl Creek conservation lands/trails. This home has many upgrades and will impress. As you walk up to the home, the gardens line the covered front porch. The irrigation system has a drip system for all flower beds to keep the garden looking amazing. The front entrance showcases custom tile which leads to high end flooring throughout the entire living space. The 4pc bathroom has an air jet jacuzzi tub, Quartz counters upgraded handles giving a chic look. The main living space is centered around the kitchen which is a chefs dream, featuring a commercial grade gas stove, high end hood, self closing cabinets/drawers, sleek Quartz counters w/additional outlets, under mount sink/upgraded faucet, breakfast bar, upgraded handles, under counter lighting, custom pull-outs in pantry, handmade backsplash + wine rack built into the island. The vaulted ceilings in the family room focus around the custom fireplace w/rustic mantel + leads out to the most amazing 3 season sunroom. This custom room adds extra living space that you will never want to leave. It offers its own heating/cooling system, windows that open allowing the breeze to flow through, custom blinds + access to the back yard + deck for BBQ season making it the favorite room in the home. The primary bedroom is a great size w/hardwood floors, w/in closet + updated ensuite w/ gold handles, quartz counters, upgraded faucets + walk-in shower. The 25ft garage allows enough space to park a vehicle, while leaving room for a workshop/storage. A unique feature about this home is the charging outlet in the garage for an electric car/RV. Extra features include: Upgraded baseboards, freshly painted, main floor laundry, parking in driveway for 2 cars (rare), UV light on the water system, UV light on furnace w/additional filter on HRV making the air purer in the home. This home makes downsizing a dream. You won't find another one like THIS!! **** EXTRAS **** Land Lease Fee: $1,004.28 Amenities: BBQs Permitted, Club House, Exercise Room, Games Room, Library, Party Room, Pool, Workshop (id:35492)
Royal LePage Locations North
54 - 3525 Brandon Gate Drive
Mississauga, Ontario
Perfect for Buyer/Investor ,exceptionally well kept & spacious . This beautifully renovated 4+1 B/R,3 W/R Townhouse has tons of features to list. Modern and bright kitchen with S/S appliances, quartz counter top and 2 windows. Top quality hardwood floor in the bedrooms. Big recreation room in the basement with Walkout to private & fenced backyard. Open concept living, dining and kitchen with Walkout to a beautiful balcony - no homes at the back. Finished basement. Close to Amenities, Transit, Schools, Banks and Parks. Centrally located-Close To Transit, Westwood Mall, Walmart **** EXTRAS **** 5-7 mins to Hwys 407/427/401.10 mins to Pearson Airport. Move-In Ready (id:35492)
Royal LePage Ignite Realty
5 Donna Drive
Haldimand, Ontario
Impressive fully finished 2005 raised bungalow backing onto greenspace in one of Hagersvilles most desirable subdivions, close to all amenities. Offering 2300 square feet of living space this home features a large living room/dining room area with gleaming hardwood floors, classic oak kitchen with patio door walk out to side deck and yard, primary bedroom with ensuite bath, two additional main floor bedrooms plus main 3 pc bath. Downstairs is highlighted by high ceilings, large above grade windows, lots of pot lighting and includes a large rec room, two additional bedrooms, another 3 pc bath plus laundry/storage/utility room. Attached 1.5 car garage, parking for 4 cars, tastefull landscaping and fully fenced yard - ready for a new family to enjoy! In the last five years the seller has updated many areas of the home including: all three bathrooms, finished the basement with all new electrical, drywall, plumbing and trim, replaced the natural gas furnace and central air in 2019, built a new deck on the side of the house - a two tiered deck system with steel gazebo for your entertainment pleasure! Brick exterior and asphalt roof shingles which were replaced in 2017. Fresh paint in 2024 - this home is move in ready, and can offer an immediate closing if needed. (id:35492)
RE/MAX Escarpment Realty Inc.
5 Donna Drive
Hagersville, Ontario
Impressive fully finished 2005 raised bungalow backing onto greenspace in one of Hagersvilles most desirable subdivions, close to all amenities. Offering 2300 square feet of living space this home features aa large living room/dining room area with gleaming hardwood floors, classic oak kitchen with patio door walk out to side deck and yard, primary bedroom with ensuite bath, two additional main floor bedrooms plus main 3 pc bath. Downstairs is highlighted by high ceilings, large above grade windows, lots of pot lighting and includes a large rec room, two additional bedrooms, another 3 pc bath plus laundry/storage/utility room. Attached 1.5 car garage, parking for 4 cars, tastefull landscaping and fully fenced yard - ready for a new family to enjoy! In the last five years the seller has updated many areas of the home including: all three bathrooms, finished the basement with all new electrical, drywall, plumbing and trim, replaced the natural gas furnace and central air in 2019, built a new deck on the side of the house - a two tiered deck system with steel gazebo for your entertainment pleasure! Brick exterior and asphalt roof shingles which were replaced in 2017. Fresh paint in 2024 - this home is move in ready, and can offer an immediate closing if needed. Call for your personal tour today! (id:35492)
RE/MAX Escarpment Realty Inc.
1 Pier Drive
Brighton, Ontario
This inviting home offers a perfect blend of comfort and space to accommodate the lifestyle of a busy family or an active retired couple. Featuring 2 spacious bedrooms on the main level, complemented by a 4-piece bath and a generous 5-piece ensuite makes for a wonderful retreat. The heart of the home is the open-concept kitchen, dining, and living area an ideal setting for entertaining guests or enjoying quality family time. This home also offers an eat-in kitchen, pantry closets and main floor laundry facilities. Sliding glass doors from the kitchen lead you to the deck overlooking your backyard and garden shed. The lower level offers 2 additional bedrooms with one of them nicely accented with three large windows. For added convenience, another full bathroom is also located on the same floor. An oversized recreation/family room with a beautiful corner gas fireplace adorned with a solid oak beam mantle warms this gathering space. Perfectly located near downtown Brighton, this home offers convenient access for commuters to the 401 and is just minutes from the natural beauty of Presqu'ile Provincial Park. **** EXTRAS **** Rough-in for central-vac, rough-in for wet bar in rec room, natural gas BBQ hook-up (id:35492)
Royal LePage Proalliance Realty
125 Whiting Street
Ingersoll, Ontario
This 4 bedroom fixer upper is a fantastic opportunity for a first time buyer or investor.\r\nHouse is located on a 80ft x 131ft lot (id:35492)
RE/MAX A-B Realty Ltd Brokerage



